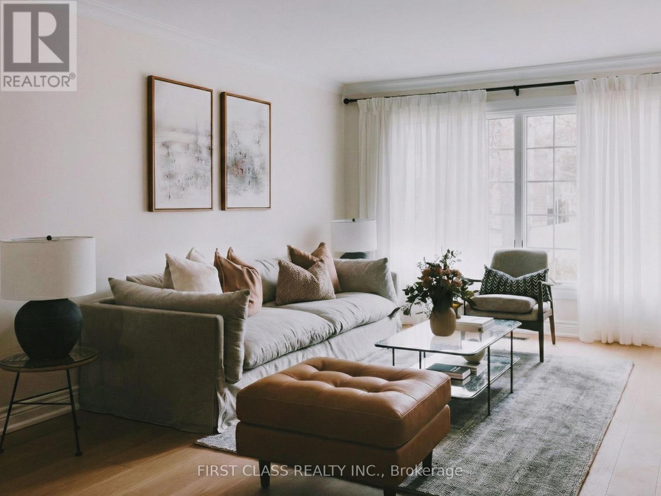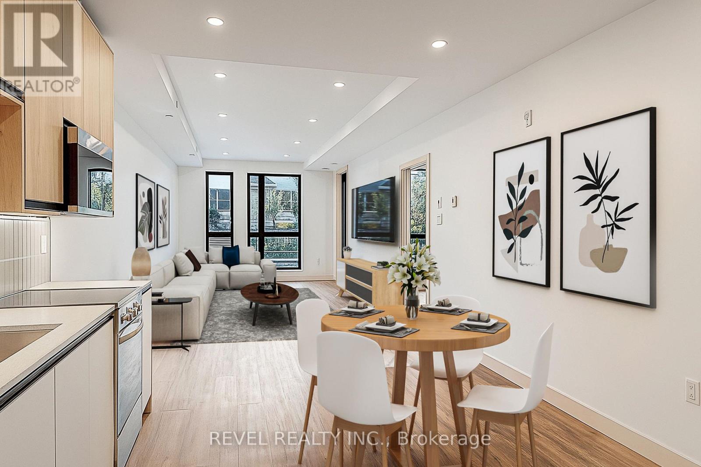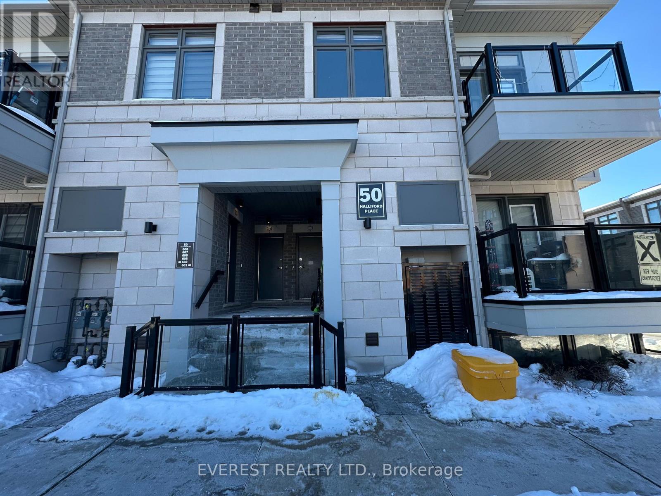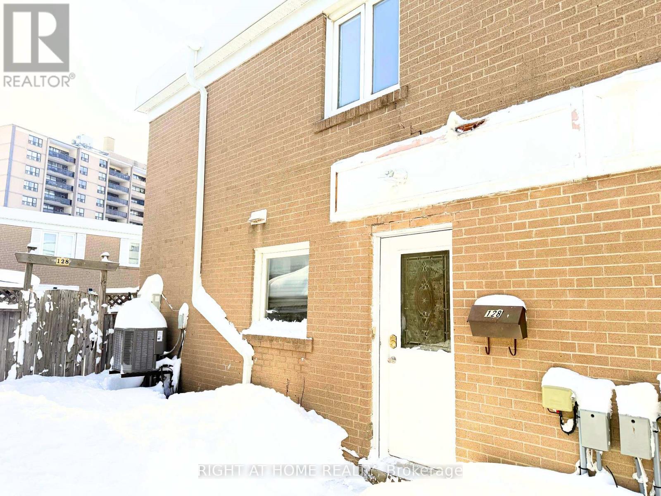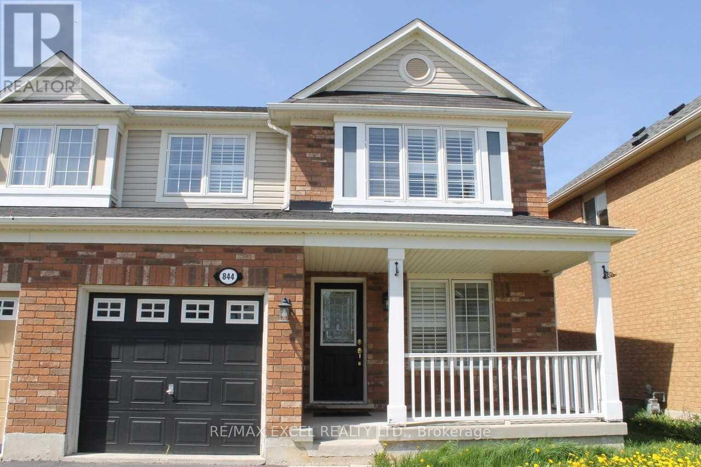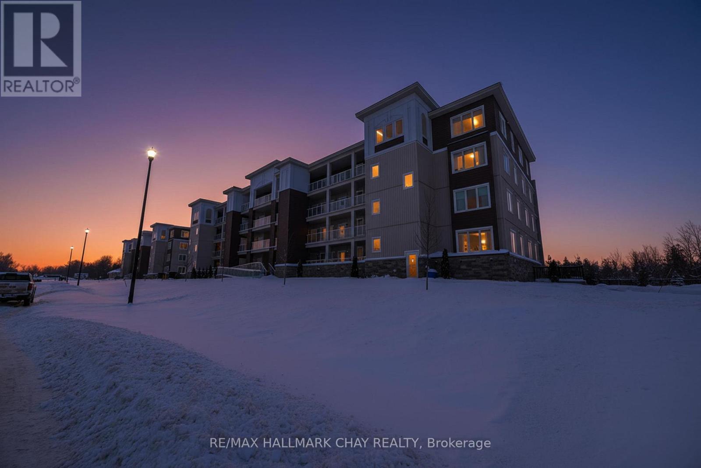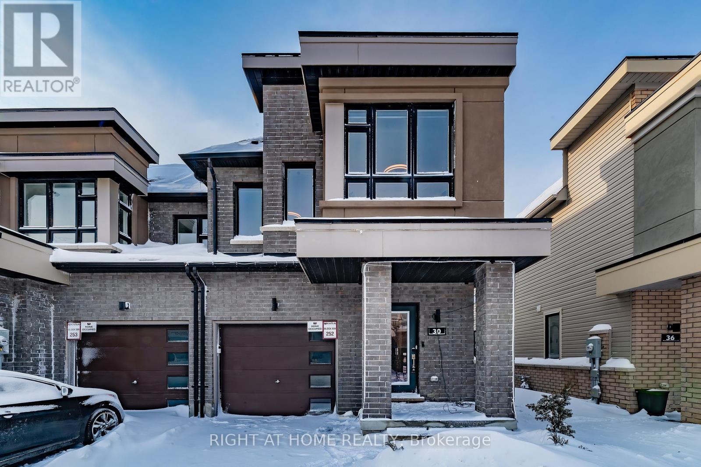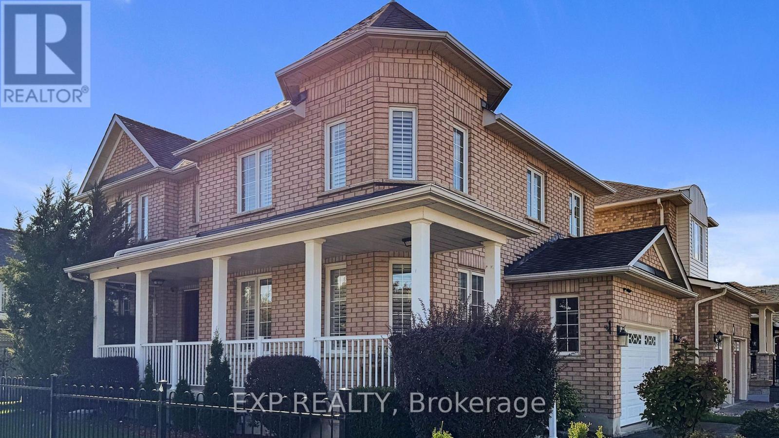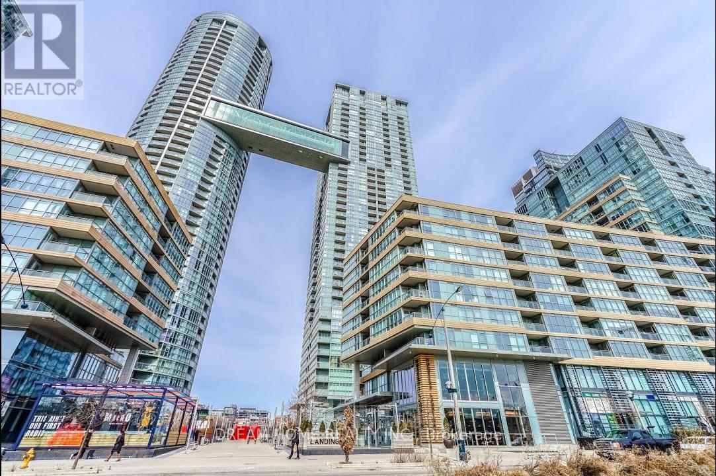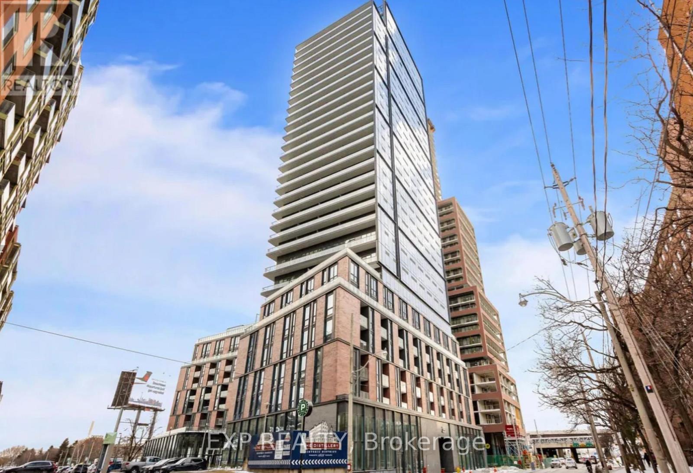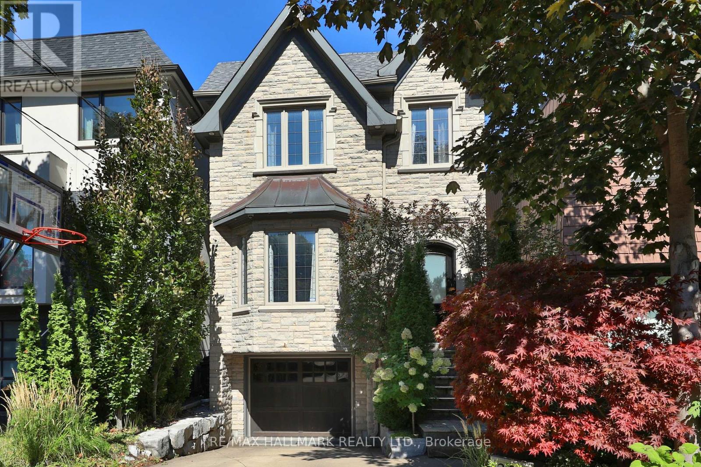20 East Drive E
Markham, Ontario
Prestigious Historic Unionville. This Stunning Property Sits On Grand Sized Pool & Spa-Clad Lot With Over 3000Sqft Of Renovated/Luxury Living Space. The Main Floor Has A Main Flr Family Rm, Dble Sized Kitchen, Formal Dining & Living Rm, Mud/Laundry Rm. The Stunning High-End Kitchen With Top Of The Line Appliances. Basement Has Additional Den/Recreation Room With 3 Piece Bathroom, Workshop, Work Out Room. Upper Level Has 4 Br & 2 Washrooms. (id:61852)
First Class Realty Inc.
204 - 4390 Hillview Drive
Lincoln, Ontario
Experience modern living at The Madera with assigned secured/heated parking, smart home technology, and instant high-speed internet (included in rate from Cogeco) throughout the building. This pet-friendly community offers a safe and welcoming environment for those tenants seeking an upgraded lifestyle. This development offers modern interiors featuring luxury vinyl tile (LVT) in the foyer, kitchen, and living areas, with ceramic tile bathroom floors and tub/shower surrounds. Floor-to-ceiling windows, private balconies, and in-suite laundry are included in every unit, with two-bedroom layouts offering a tub in the main bath and a stand-up shower in the ensuite. Kitchens are equipped with large islands and quartz countertops, custom soft-close cabinetry, polished quartz counters with under mount stainless steel sinks and pull-down faucets, tiled backsplashes, under cabinet LED lighting, and a full stainless steel appliance package including dishwasher and microwave. Mechanical and plumbing features include air-source VRF heating and cooling, ERVs in each unit, modern plumbing fixtures, domestic hot water provided by an air-source heat pump, and a high-efficiency electric water heater. The building is finished with pot lights throughout, stylish flush-mount fixtures in living/dining areas and bedrooms, a TV-ready living room wall, and energy-efficient LED lighting across all common and private spaces. Building is finished off with a common (yet private) BBQ/lounging area! Several 1 bedroom units available immediately. All 6 floor plans available that vary in size (755 sq ft-959 sq ft) and rates from $2300-$2550. All utilities and underground parking extra (id:61852)
Revel Realty Inc.
606 - 50 Halliford Place N
Brampton, Ontario
Welcome to this beautiful 2-bedroom, 2-bathroom condo townhouse, offering 1,065 sq. ft. of modern and spacious living space in a highly desirable area. The kitchen features a stunning countertop and backsplash, and the open concept layout seamlessly connects the kitchen, dining area, and family room, providing a walkout to the balcony for added enjoyment. Both bedrooms are generously sized and adorned with attractive vinyl flooring throughout the house-there's no carpet. The freshly painted and thoroughly cleaned rooms make your move easier and more convenient. Additionally, this condo is conveniently located near public transit, just minutes from Costco, Highway 427, 407, and many other amenities. (id:61852)
Everest Realty Ltd.
128 Townhouse Crescent
Brampton, Ontario
Excellent Opportunity To Own A Spacious And Well Kept 3 Bedroom Condo Townhouse In The Heart Of Brampton. Quiet Neigbourhood. Finished Bsmt With New Floor. Freshly Paint On Main Floor And Second Floor. New Furnace (2021, New AC (2023). With 2 Surface Parking Spots. Close To All Amenities: Big Plaza, Costco, Home Depot, School, Restaurants ... Close To Hwy 410 And Hwy 407. A Must See! (id:61852)
Right At Home Realty
844 Gazley Circle
Milton, Ontario
Beautiful 3-bedroom, 3-washroom semi-detached home featuring hardwood floors on the main and second levels, pot lights throughout, and a modern kitchen with quartz countertops, stainless steel appliances, and stylish backsplash. Hardwood staircase with wrought iron pickets. Updated faucets and dual-flush toilets. Finished basement offers a spacious recreation room with bar and ample storage. Photos were taken previously. Backyard fence will be fixed when weather warms up. (id:61852)
RE/MAX Excel Realty Ltd.
5 Spooner Crescent
Collingwood, Ontario
*NEVER LIVED IN UNIT*. Welcome to The Artisan at The View Condos - a beautifully designed 2 bedroom + den, 2 bathroom condo offering 1,015 sq ft plus a 136 sq ft balcony. Pristine and move-in ready, this suite has never been lived in and features brand-new, never-used appliances, delivering a true fresh-start living experience.The bright, open-concept living and dining area is filled with beautiful natural light, enhanced by 9-foot ceilings and large sliding glass doors that open to a spacious 17' x 8' balcony featuring framed glass railings and a gas BBQ hookup, ideal for relaxing or entertaining. The contemporary kitchen is finished with granite countertops, 4-inch granite edging, designer cabinetry, under-cabinet lighting, and stainless steel appliances, including a gas stove.The primary bedroom offers a generous layout with a walk-in closet and private ensuite featuring a granite-topped vanity and a shower/tub combination. The second bedroom includes a reach-in closet and is served by a second full bathroom with a frameless glass walk-in shower, ideal for guests or family. The separate den provides flexible space well suited for a home office or reading nook. Additional features include in-suite laundry, independent climate control, secure underground parking with key-fob access, and a large storage closet conveniently located beside the unit's front door, consistent with the building's design.Residents enjoy access to builder amenities including a gym, outdoor pool, men's and women's change rooms, and a playground, enhancing the lifestyle appeal for families, guests, and year-round residents alike. Located close to trails, golf, skiing, and downtown amenities, this never-lived-in condo offers modern comfort and low-maintenance living in a sought-after four-season destination. (id:61852)
RE/MAX Hallmark Chay Realty
30 Caspian Square
Clarington, Ontario
Welcome to this stunning brand-new end-unit townhome featuring 3 bedrooms and 4 bathrooms, designed for modern living by the lake. One of the largest 3bd homes layout. Flooded with natural light and offering added privacy, this desirable end unit boasts a spacious open-concept layout ideal for both everyday comfort and entertaining. The fully finished basement adds exceptional value, complete with a generous family room, wet bar, private office, and a 3-piece bathroom-perfect for guests, extended family, or a home workspace. Conveniently located in Bowmanville's sought-after waterfront community, with quick access to Highways 401, 407, and 115 for an easy commute. A fantastic opportunity to own a beautiful, move-in-ready home-don't miss it. (id:61852)
Right At Home Realty
898 Eastern Avenue
Toronto, Ontario
Discover an excellent opportunity to enter the coveted Leslieville market with this well-located semi-detached home in one of Toronto's most vibrant east-end neighbourhoods. Offering solid fundamentals and plenty of potential, this is an ideal starter home for buyers looking to add their own style and personalization over time. Inside, the main floor features an open living and dining layout with durable vinyl plank flooring and a functional kitchen with ample counter space and a walk-out to a private rear patio. Upstairs, two comfortable bedrooms are complemented by a full bathroom with a skylight and six-foot soaker tub, along with the convenience of upper-level laundry. A fenced backyard with a patio and storage shed provides useful outdoor space in the city.Step outside and enjoy the unbeatable lifestyle this area is known for - surrounded by local breweries, cafés, fitness hubs, doggy daycares, parks, and Queen Street East amenities. Transit and downtown access are effortless, making day-to-day living both convenient and connected. A rare chance to get into a sought-after community and make a space truly your own. (id:61852)
RE/MAX Icon Realty
1 Nieuwendyk Street
Whitby, Ontario
Discover the perfect blend of space, style, and community in the heart of Williamsburg, one of Whitby's most desirable neighbourhoods. Set on a premium 41.08 x 111.55 ft corner lot, this freshly painted, move-in-ready home offers over 2,100 square feet of thoughtfully designed living space ideal for growing families. The absence of a sidewalk on this side of the street allows for parking for up to four vehicles, a rare and practical bonus. Inside, you'll find four generous bedrooms and an unfinished basement ready for your personal touch, perfect for future expansion or a custom retreat. Sunlight fills every room, highlighting the warm and welcoming layout with separate living, dining, and family rooms designed for everyday living and entertaining. The renovated eat-in kitchen anchors the home with modern finishes, premium appliances, and ample space for family meals. Hardwood flooring, pot lights, and custom shutters add refined style throughout. The fenced backyard offers privacy and space for kids, pets, and summer barbecues, while high-efficiency toilets and faucets add value and sustainability. Close to top-rated schools, parks, trails, shopping, and quick access to Highways 401, 407, and 412. A new roof in 2017 and upper-level windows in 2014 complete this well-maintained property. (id:61852)
Exp Realty
935 - 15 Iceboat Terrace
Toronto, Ontario
Stunning Waterfront Condo With Southview. Offering 650 sq. ft. of living space plus a 30 sq. ft. balcony. Functional den ideal as a second bedroom, home office, or library. Includes 1 parking. Laminate flooring throughout. Walking distance to a new elementary school, library, Sobeys, banks, parks, dog parks, waterfront trails, King West, Entertainment and Fashion Districts, Rogers Centre, CN Tower, TTC, and an array of restaurants, cafés, and urban conveniences. Residents enjoy access to the exclusive Skylounge party room and Building amenities including guest suites, swimming pool, BBQ terrace, gym, theatre room, squash court, hot yoga studio, party room, and more. (id:61852)
Dream Home Realty Inc.
917 - 35 Parliament Street
Toronto, Ontario
Live at The Goode Condos by Graywood Developments in the heart of Toronto's iconic Distillery District. This brand new, never-lived-in suite features a highly functional layout with two full bathrooms, modern finishes, and a sleek kitchen with integrated high-end appliances. Residents enjoy an exceptional collection of fully open amenities, including an expansive 10th-floor terrace with outdoor pool, BBQs, fitness centre, co-working lounges, party room, yoga studio, and landscaped outdoor spaces. Additional conveniences include 24-hour concierge, pet spa, bike repair station, and automated parcel system.Steps to cafes, restaurants, boutiques, Sugar Beach, St. Lawrence Market, and transit, with easy access to the Gardiner, DVP, and future Ontario Line. Immediate occupancy available in one of Toronto's most vibrant neighbourhoods. Parkings are available through the building management. (id:61852)
Exp Realty
370 Douglas Avenue
Toronto, Ontario
This Exceptional Custom Built Luxury Home Is Situated In The Highly Sought After Bedford Park Neighbourhood. Steps Away From Top Rated Private / Public Schools, Parks, Subway & Restaurants. Just 7 Minutes To Hwy 401 and 20 Minutes To Downtown. Featuring a Stone Front Facade / Leaded Glass Windows / Solid Core Doors / Wainscotting with Top Notch Craftsmanship and True Crown Mouldings. There Are Large Principal Rooms With 9 and 10 Foot Ceilings On All 3 levels. The spa-like Ensuite Has Multiple Jet Shower Sprays And A Jacuzzi Tub. Hardwood Floors and pot lights throughout. 3 Skylights Over the Stairway & Bathrooms. The Breakfast Area Features A Walk Out To Deck And A Custom Built Quality Pantry, The Kitchen Features An Oversized Centre Island With Double Sink, The Family Room Has A Bay Window, Built In TV & One Switch Gas Fireplace. The Private Fenced Yard Has A Separate Gate with ROW over the property to the east (see survey). The Upper Deck Has A Gas BBQ Line. Built In Garage With Direct Access To The Basement. Room Dimensions May Vary Slightly From Builder Floor Plans. This Is A Must See House. (id:61852)
RE/MAX Hallmark Realty Ltd.
Harvey Kalles Real Estate Ltd.
