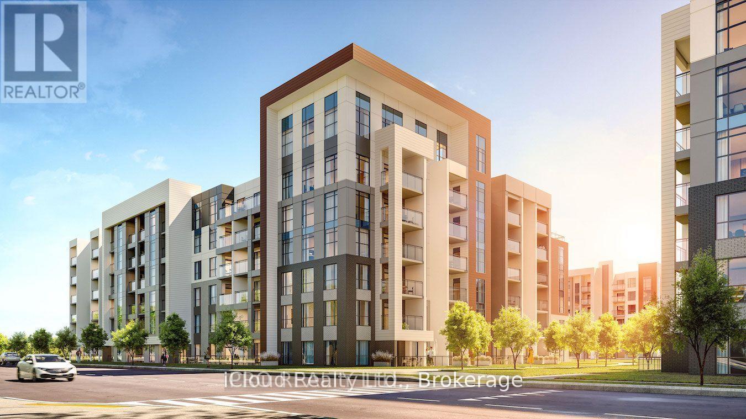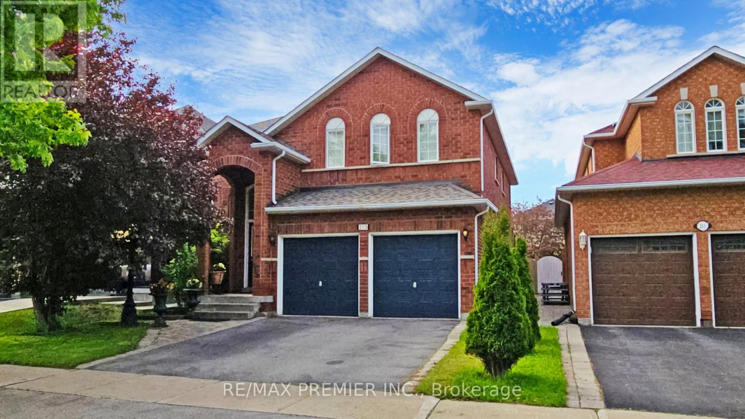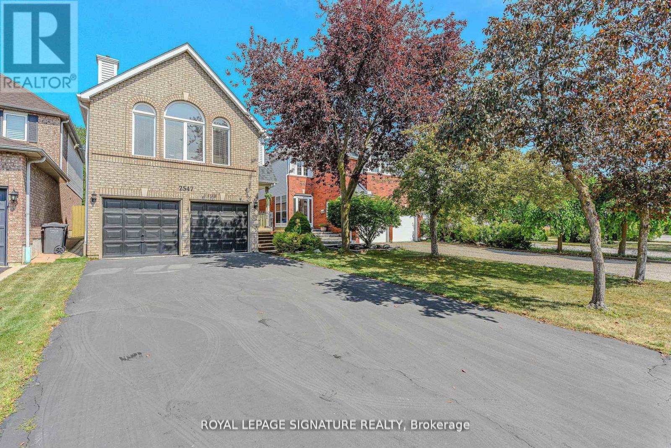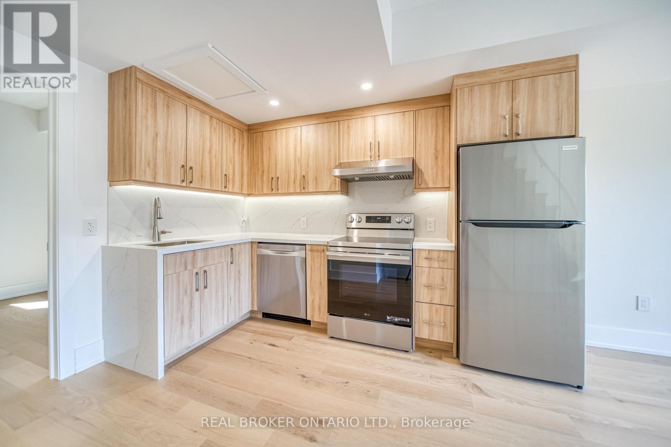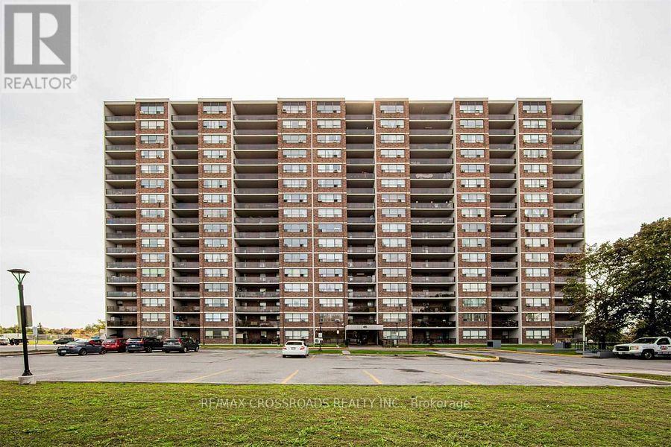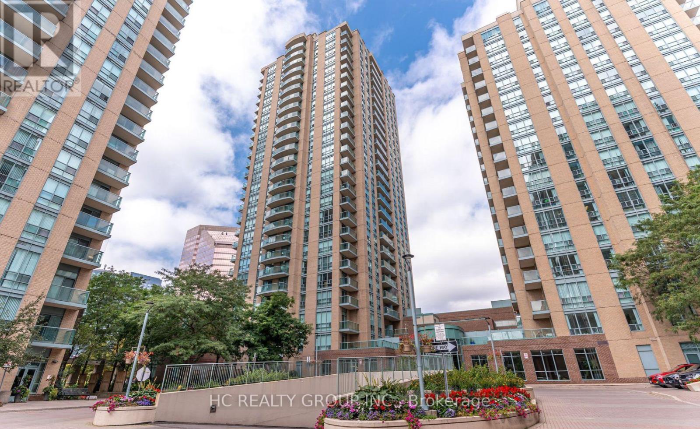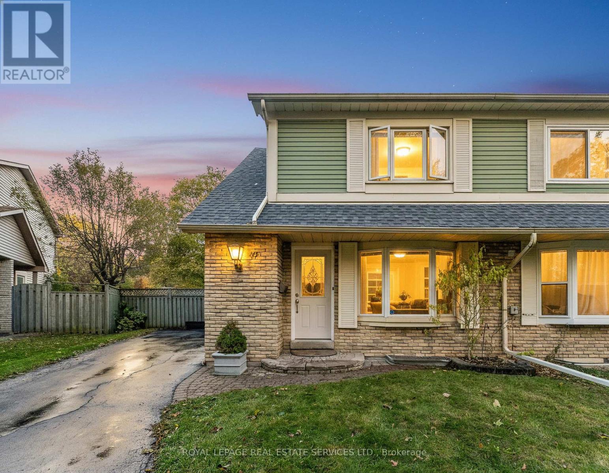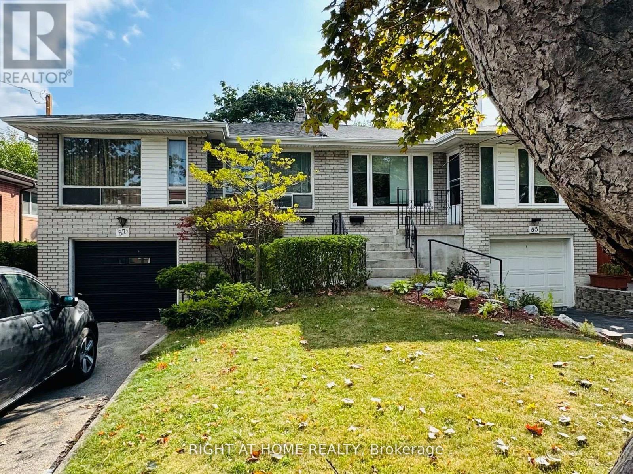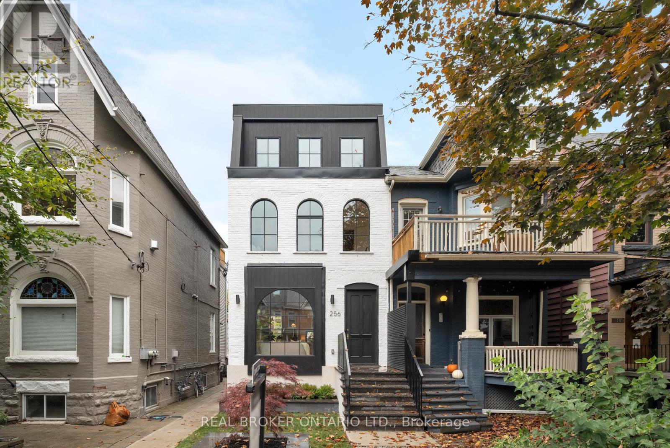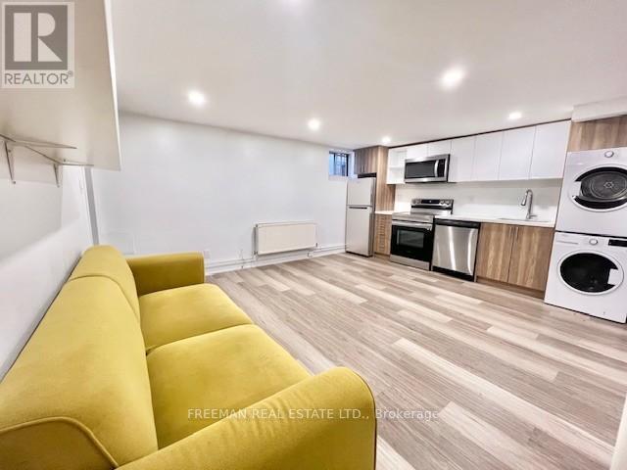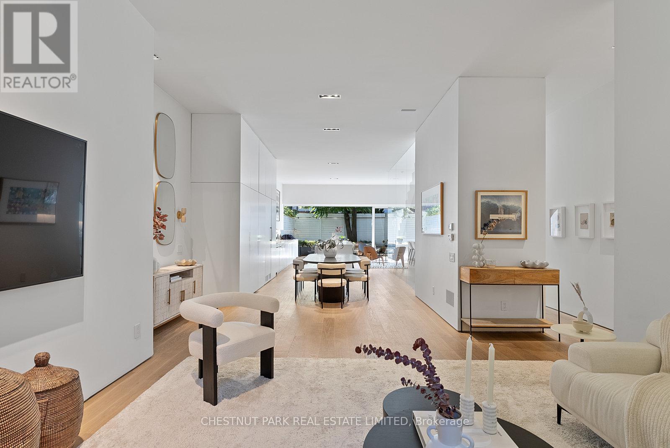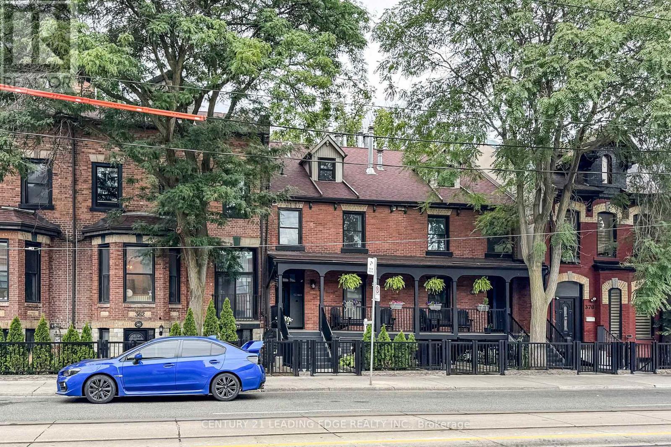103 - 460 Gordon Krantz Avenue
Milton, Ontario
This One Year Old Condo is Available for Lease December 1st . This Stunning 1 Bdrm + Den Unit, Private Large Terrace Condo in Tramaine. Lots of Upgrades - Laminate Flooring Thru-Out Entire Unit, Upgraded Kitchen Layout, Quartz Countertops, Upgraded Bath, Vanity and Tiles, Bedroom Mirrored Closet. Ensuite Laundry. Lots of Natural Light, Large Covered Terrace, Perfect for Entertaining. Lot of Amenities Including Party Room ,Social Lounge, Gym, Rooftop Terrace W/BBQ. Close to Shopping, Milton Hospital, Close to Public Transit, Schools, Parks, Plazas. (Milton Mall, Restaurants, 4 Highways: 401, 407, 403, QEW). GO Station, Go Transit, Groceries (Walmart, Canadian Tire, Super Store). Tow Under Construction Compass (Conestoga College and Wilfred Laurier). Velodrome Mattamy Cycling Centre. (id:61852)
Icloud Realty Ltd.
215 Drummond Drive
Vaughan, Ontario
Welcome To Your Forever Home In Maple! Best-Priced 5-Bedroom Home In Maple Area, 2,854 Sq. Ft. Of Space For Your Family To Grow. Spacious, Well-Designed Layout Ideal For Multi-Generational Living, Work-From-Home, Or Entertaining. Main Floor Laundry For Everyday Convenience Sun-Filled, South-Facing Backyard Perfect For Relaxation And Outdoor Gatherings. Two Entrances To The Basement A Blank Canvas Ready For Your Vision: Rec Room, Gym, Theatre, Or Income Suite. Mature, Quiet Community With Tree-Lined Streets And A Family-Friendly Atmosphere. Prime Maple Location Minutes To Top-Rated Schools (Including French Immersion), Parks, Shops, Restaurants, And Maple GO Station. Quick Access To Highways And Cortellucci Vaughan Hospital For Ease And Peace Of Mind. Lovingly Maintained With Original Finishes, Move In Now Or Update To Your Taste. Unlimited Potential, Bring Your Ideas And Make It Your Forever Home! Don-T Miss This Rare Opportunity, Schedule Your Showing Today Before Its Gone! See It Now! Some pics are digitally staged. (id:61852)
RE/MAX Premier Inc.
2547 Raglan Court
Mississauga, Ontario
Welcome to this premium 3+1BR4WR carpet free detached home in one of Mississauga's top-rated school zones with access to John Fraser Secondary School, St. Aloysius Gonzaga, and Castlebridge Public School (French Immersion), Nestled on a cul-de-sac street. Great layout with open concept on main floor, big family room, tons of natural light and newly finished basement. Many upgrades Including: brand new engineering hardwood floor on the 2nd floor and family room upstairs; kitchen SS appliance, granite countertop with breakfast bar, piano hardwood floor on main floor, roof 2019, tankless water heater and water softener 2023, basement 2025, AC/furnace 2016 and metal gazebo, storage house in backyard and 2 car garage and 4 parkings on driveway - no sidewalk. Clean & Well Maintained - Move-In Ready. Close To Schools, Erin Mills Town Centre, Go station, Credit Valley Hospital, Community Centre, Hwy, Library, Shopping's, Public transit, Churches, Parks, ... - A Place Of Your Dreamed Home! (id:61852)
Royal LePage Signature Realty
Unit R - 72 Jones Avenue
Toronto, Ontario
Unit R at Jones House offers 1,109 square feet of split-level living across three levels, thoughtfully designed for both comfort and style. Featuring three full bedrooms and three bathrooms, this home includes an open-concept main floor with a chefs kitchen, two private balconies (each 60 square foot), and a 300 square foot sun-filled rooftop terrace thats perfect for dining, lounging, or entertaining. With natural light throughout and a layout that balances private retreats with inviting gathering spaces, Unit R delivers flexibility rarely found in a rental. Professionally managed with Bell Fibe internet included, pet-friendly policies, and no risk of owner move-ins, its an ideal option for those seeking a spacious and stable home in the heart of Leslieville. (id:61852)
Real Broker Ontario Ltd.
1109 - 45 Sunrise Avenue
Toronto, Ontario
One Of The Largest, Very Spacious & Bright 3 Bedroom Fully Renovated Condo In Demand Location, Wood Flooring, Large Open Concept Modern New Kitchen With Stainless Steel Appliances. L-Shape Living - Dining Combo With Walk-Out To Large Balcony (23 X9 Feet), Spacious 3 BR, 2 Baths, Furnished Unit and Also Available As Unfurnished, 1 Parking, Excellent Location, Steps To TTC Bus Stop, Few Minutes To Victoria Park Subway & Don Valley Pkwy./ Hwy. 404 & 401. Walking Distance To Eglinton Sq. Mall, School, & New Upcoming L.R.T., Minutes To Downtown Toronto! In The Centre of The City! (id:61852)
RE/MAX Crossroads Realty Inc.
Lph05 - 22 Olive Avenue
Toronto, Ontario
Bright & Spacious Lower penhouse 1Br Suite W/ Balcony At High-Demand Yonge And Finch Area just 2 mins Across From Subway, Go-Bus, Ttc Station. High Floor Fabulous View. A Great Location Close To Amenities. Gleaming Quality Laminated Flr Thru Out, Folding Dr At Bedroom. Aaa Tenant, No Pets And Non-Smoker!!!!!!Maintenance Fee Includes All Utilities!!!!!!!!Very Well-Maintained Building, Recently Updated Lobby, Hallway and Elevators! Move-In Ready Unit! (id:61852)
Hc Realty Group Inc.
19 Hollyberry Trail
Toronto, Ontario
Private street with only local traffic, ideal for families and pets. Prime Location East Facing, 3+1 Bedroom, 2 Bathroom, Two Storey Semi Detached Perfectly Situated Backing Onto Peaceful Highland Middle School Yard, Offering Privacy, Serene Backdrop, Beautiful Natural Light With Stunning Sunrises And Sunsets. Located In Sought After Hillcrest Village Neighbourhood, Provides Convenient Access To Top Ranked Schools: Arbor Glen Public School, Highland Middle School, A.Y. Jackson Secondary. Bright And Spacious Main Floor Features Large Windows That Flood Combined Dining And Living Areas With Natural Light, Walkout To Backyard. Upper Level 3 Well Proportioned Bedrooms, Providing Ample Space. Finished Basement With Separate Side Entrance Offers In Law Suite Potential Or Valuable Return On Investment. Enjoy Easy Access To Don Mills Road And Steeles Avenue East, Nearby Parks, Shopping, Transit, Making This An Excellent Opportunity For Families Seeking Quiet Community With Outstanding Amenities And Schools Close By. New Roof 2025, New A/C and Furnace 2024, Newer Water Heater And Windows. Quiet street, ideal for families and children; lower level has a separate entrance, ideal for rental income purposes. (id:61852)
Royal LePage Real Estate Services Ltd.
Forest Hill Real Estate Inc.
87 Fenelon Drive
Toronto, Ontario
Located On West Of DVP. This Semi-detached Bungalow Is Your Chance To Own this High Demand Awaits In A Premier North York Neighborhood. Nestled Among Multi-million Dollar Homes. An Exceptional Blank-Canvas Opportunity Or Future-Focused Buyers - Customize, Grow, Income And Build Major Equity In A High-Potential Home. This Highly Functional Layout With * 4 Bedrooms * On Main Plus 2 Additional Rec. & Family Rooms. * Walk-up Basement * With A * Separate Entrance *. One Car Garage * Plus 3 Cars Driveway * Parking Adding A Significant Value. Unbeatable Convenient Location Just Steps To Top-Ranked Schools, Parks, Transit, Shopping, Hospitals, And Community Centers. Within A Minute Drive To Both HWY 401 & 404. A Chance To Create A Dream Home In One Of The City's Most Sought-After Areas. (id:61852)
Right At Home Realty
256 Major Street
Toronto, Ontario
Historic Charm Meets Modern Mastery & flawless design in this 1900s home reimagined, Professionally designed & complete with a newly added third storey that turns everyday living into elevated luxury. Main Floor - Step inside to soaring 12-foot ceilings, a massive arched window flooding the home with light, and herringbone hardwood floors that set a timeless tone.A designer powder room with a floating toilet and imported custom marble vanity makes even the small details shine.The chef's kitchen blends soft architectural curves with bold masculinity - Wolf gas range, European appliances, and a marble countertop that demands attention.A custom-built family room anchors the back of the home, leading seamlessly to the deck and professionally landscaped yard. Second Floor - Space & Sophistication w Three generous bedrooms, each with custom built-in storage.The second bedroom features three stunning arched windows - an architectural nod to the home's heritage.The spa-like 5-piece bathroom feels lifted from a boutique hotel, while a style-forward laundry room adds functional flair. Third Floor - Private Primary Retreat with A full-floor sanctuary designed for serenity: his-and-her walk-through closets, built-in media and vanity desk & sitting area and a 5-piece designer ensuite with luxurious finishes.Walk out to a large private terrace with clear skyline views - the perfect escape for morning coffee or evening wine. Lower Level - Bonus Living in Finished basement with a rec room and 5th bedroom featuring a 3-piece ensuite - ideal for guests, nanny suite, or home office.Exterior Brick home with timeless curb appealand no stucco to be found. High-end Nuewal siding & Professionally landscaping front and back, Two-car laneway parking with custom garage door. Location - The Best of the Best Nestled in one of the city's most coveted pockets - steps to the subway, TTC, Yorkville, U of T, and Toronto's top shops, restaurants, and cafes. (id:61852)
Real Broker Ontario Ltd.
5 - 545 Palmerston Boulevard
Toronto, Ontario
Spacious 1 bedroom, 1- bath, 3-storey Victorian home on a prime street in the desirable Annex Neighbourhood. Recently renovated basement apartment with the modern urban professional in mind. This expansive unit features luxury vinyl flooring, quartz countertops, large fully equipped kitchen and ensuite laundry. Ideally located just steps from TTC Bathurst Station, boutique shopping, trendy dining, low priced fruit markets, the vibrant downtown core and adjacent to the upcoming Mirvish Village Park set to complete this year. A rare combination of space, style and convenience - don't miss the opportunity to make this exceptional property your home. (id:61852)
Freeman Real Estate Ltd.
82 Robert Street
Toronto, Ontario
Modern architecture meets effortless luxury at 82 Robert Street, a masterfully rebuilt residence tucked behind its preserved heritage façade in one of Torontos most coveted neighbourhoods. Reimagined by award-winning firm GH3 under the direction of Pat Hanson, this home has been celebrated in leading design publications for its bold yet livable aesthetic. Soaring ceilings and a full-height glass wall flood the interior with sunlight, creating a seamless connection to the private landscaped backyard - an ideal extension of the main living space for both family life and entertaining. Wide-plank oak floors, custom millwork, and a sculptural chefs kitchen set an elevated tone across the open-concept main level. Upstairs, generously sized bedrooms are outfitted with bespoke built-ins, including a versatile room perfect for a home office, studio, or nursery. The lower level continues the thoughtful planning with a wrap-around children's workstation, spacious recreation lounge, dedicated laundry room, powder room, and a private guest suite with its own ensuite. The home features thoughtfully positioned private parking in the backyard, discreetly accessed via the laneway for effortless entry and exit. A rare offering where architectural pedigree, natural light, and functional elegance converge - 82 Robert Street is a home designed to impress and built to be lived in. (id:61852)
Chestnut Park Real Estate Limited
4 - 364 Dundas Street E
Toronto, Ontario
Welcome to 364 Dundas St E, A Rare 2-Storey Condo Townhouse in Downtown Toronto. Originally built in the 1890s, this 2-bed, 2-bath townhome offers over 900 SQFT of character-filled living with soaring 10+ ft ceilings, exposed brick and stone walls, pot lights, crown moldings, and hardwood/laminate floors. Enjoy dual entrances, an updated kitchen with granite counters, stainless steel appliances, and a center island, plus multiple outdoor spaces: front garden, private back patio, and wooden deck with access to a secure courtyard and parking. Nestled in the heart of downtown Toronto, this rare gem blends heritage charm with contemporary comfort. Whether you're a professional, student, or urban dweller seeking character and convenience, this home offers a unique lifestyle in one of Toronto's most vibrant communities. Steps to transit, TMU, George Brown, shops, schools, and more. (id:61852)
Century 21 Leading Edge Realty Inc.
