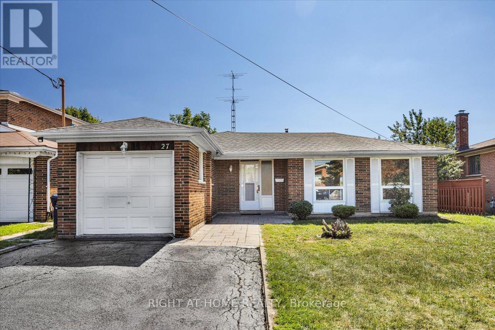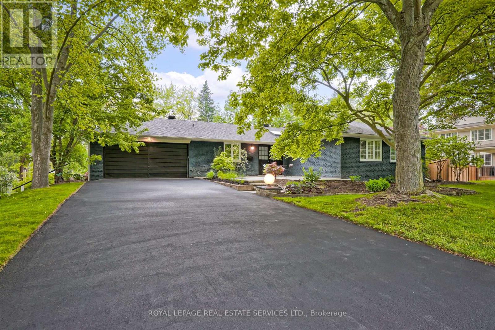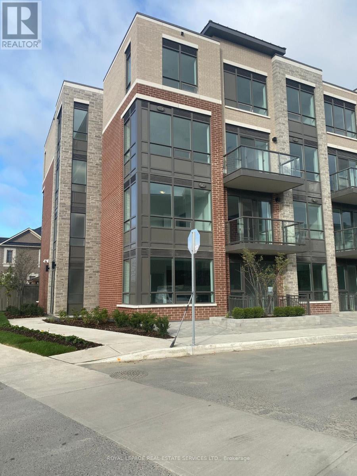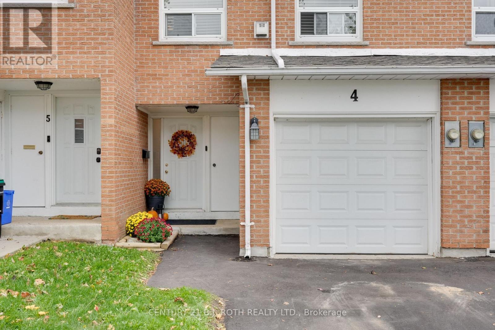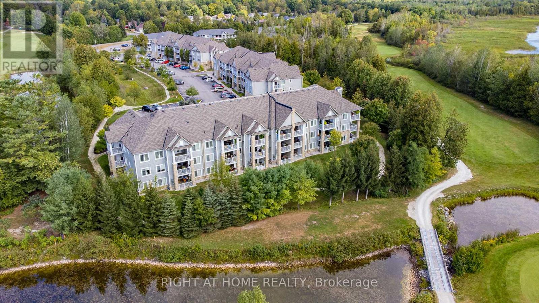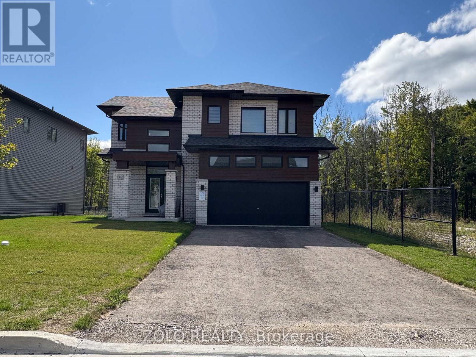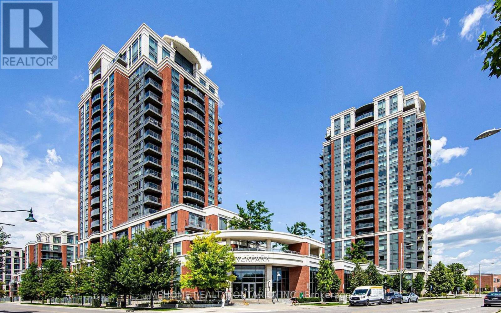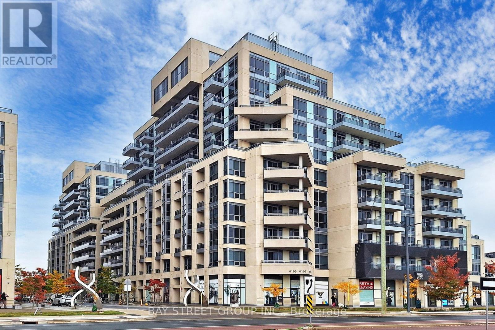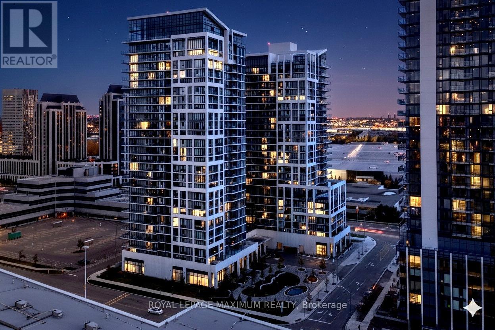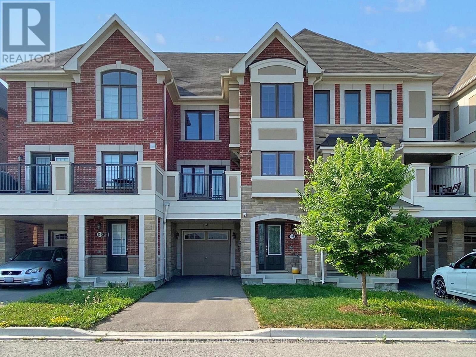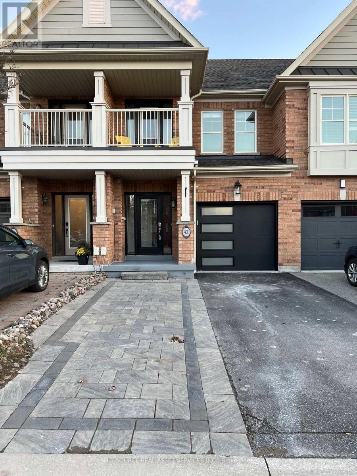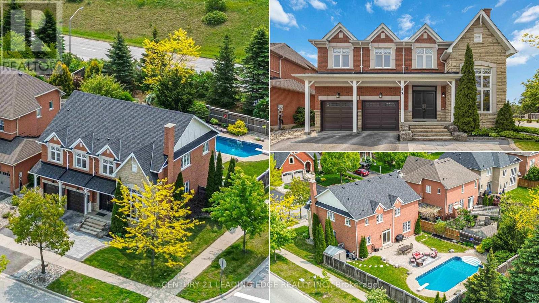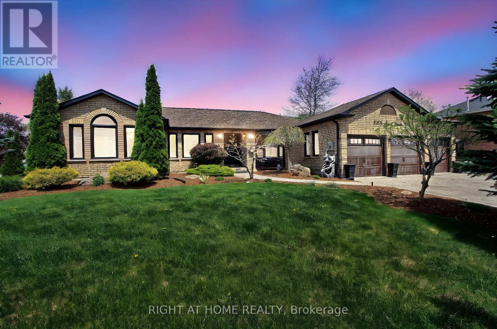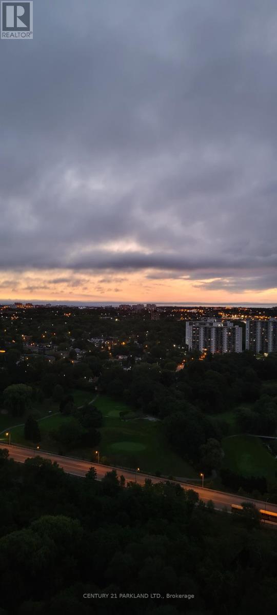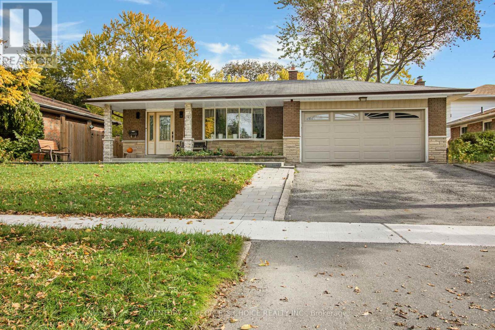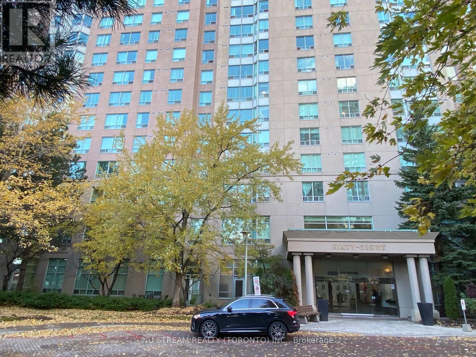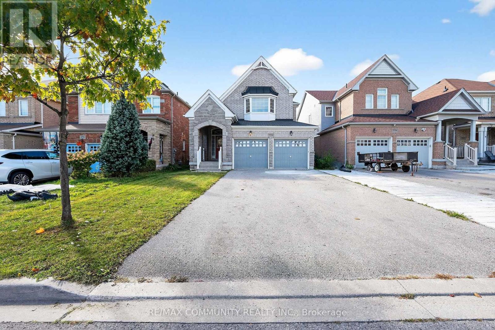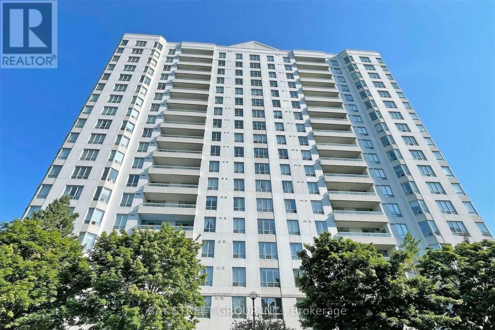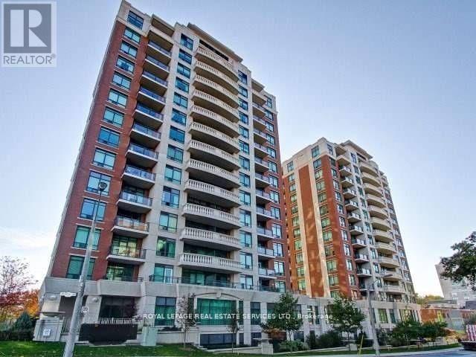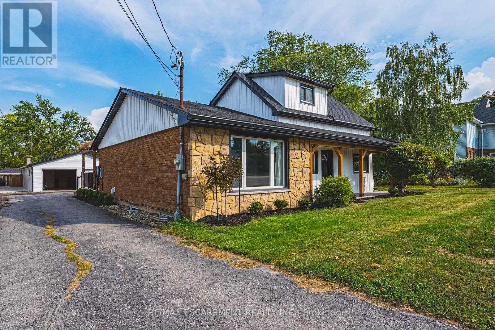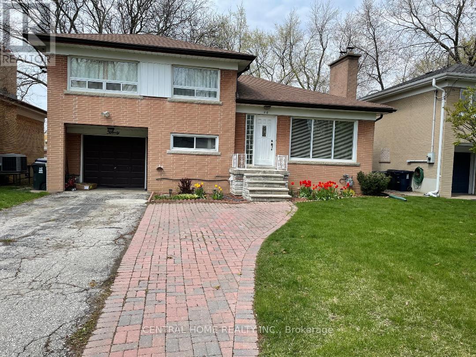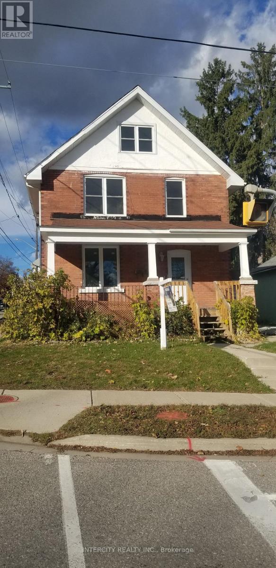27 Villata Gardens
Toronto, Ontario
Welcome to this beautifully updated 3+1 bedroom, 3-level backsplit in the vibrant University Heights community! Ideally located near Keele & Finch, just steps from the new Finch LRT, a short 7-minute walk to York University, and close to all major transit options.This home offers a versatile main-floor bonus room that can be used as a fourth bedroom or family room, plus a convenient side entrance with separate access perfect for extended family or future income potential. Inside, you'll find brand-new laminate flooring throughout, fresh paint, granite countertops in the kitchen and washrooms, and all new bedroom and closet doors. Major upgrades include a new roof (2024), heat pump (2024), and furnace (2020), providing comfort and peace of mind. The property sits on a rare, extra-deep lot nearly 165 feet long, offering exceptional outdoor space for entertaining, gardening, or future possibilities. A move-in ready home fully turnkey with modern finishes, flexible living space, and unbeatable convenience this one is a must-see! (id:61852)
Right At Home Realty
1229 Minaki Road
Mississauga, Ontario
Welcome to 1229 Minaki Rd A Custom-Built Family Home in Prestigious Mineola West. Nestled in one of Mississauga's most coveted neighbourhoods, this David Small-designed residence, built by the award-winning Legend Homes, is a rarely offered gem. Situated on a tranquil, tree-lined street in Mineola West, 1229 Minaki Rd offers timeless elegance, superior craftsmanship, and modern comfort on every level. This stunning home boasts 4 generously sized bedrooms, each featuring either an ensuite or Jack and Jill bathroom. With rich hardwood flooring, spacious walk-in closets, and an abundance of natural light, every bedroom is a private retreat designed with both function and beauty in mind. The heart of the home is the chefs kitchen a perfect blend of style and practicality. Complete with top-tier appliances, it seamlessly overlooks the breakfast area and flows into the great room. Here, custom built-ins, a cozy gas fireplace, and expansive views of the backyard oasis set the scene for everyday living and effortless entertaining. The finished basement is an entertainers dream, featuring a custom-built bar equipped with a dishwasher and ice machine, a games area, an exercise room, and a luxurious steam shower for post-workout relaxation. Step outside to your private backyard sanctuary. Surrounded by lush, mature trees for ultimate privacy, the professionally landscaped yard features a saltwater pool and custom-built hot tub an ideal space to unwind or host unforgettable gatherings. Location is key enjoy walking distance to Kenollie Public School, the Port Credit GO Station, and the vibrant shops, restaurants, and waterfront trails of Port Credit.1229 Minaki Rd is more than a home, it's a new chapter to create new memories. Luxury Certified. (id:61852)
RE/MAX Escarpment Realty Inc.
169 Morrison Road
Oakville, Ontario
This private, quiet, lush 101 x 149ft lot is simply spectacular with it's beautifully manicured and maintained gardens. Spend every warm moment relaxing around the pool and taking in nature with the Morrison Creek just outside the property boundary. It's like living in the country but you're within walking distance of downtown Oakville.The home itself has been tastefully updated. The floor plan and layout make it perfect for families and down sizers. The lower level is above ground with a walk out to the pool and the back of the home is bright and inviting. Currently used as an in-law suite but as it's not segregated from the home no conversion required. You need to see this one! (id:61852)
Royal LePage Real Estate Services Ltd.
260 - 65 Attmar Drive
Brampton, Ontario
Beautiful Sun Filled 1 Bedroom Suite In High Demand Area Of Brampton (Bordering Vaughan) With 1 Underground Parking and 1 Locker Included. Spectacular View, Open Layout With Laminated Floor, Large Windows, Modern Kitchen With Quartz Countertop. Great Location; Walking Distance To Bus Stop, Easy Access To HWY'S 427, 7, 407 And Shopping. (id:61852)
Royal LePage Real Estate Services Ltd.
4 - 235 Steel Street
Barrie, Ontario
Welcome to this bright and beautifully updated 4-bedroom condo townhouse nestled in Barrie's sought-after east end! Set in a quiet community with friendly neighbours, this home offers the perfect blend of comfort, convenience, and charm. Step inside and you'll love the freshly painted interior and the stylish mix of new flooring in upper floor, that gives the home a clean, updated feel. The kitchen comes equipped with a brand-new fridge and stove (2025), ready for all your culinary adventures! The home has been thoughtfully maintained over the years, with big-ticket updates already done, including a new furnace in 2015, A/C in 2017, and a new hot water tank in 2025. The roof was replaced in 2018, and the backyard features a lovely deck and fence added in 2021, perfect for relaxing or entertaining. An energy audit was completed in 2019, and the attic insulation was topped up to keep things cozy and efficient. With 1.5 bathrooms, a functional layout, and four spacious bedrooms, there's room for the whole family or plenty of space to work from home. You're just minutes to downtown, schools, parks, shopping, and all the east end amenities that make this neighbourhood so desirable. This is more than a townhouse, it's a place to call home. Come see it for yourself! (id:61852)
Century 21 B.j. Roth Realty Ltd.
123 - 60 Mulligan Lane
Wasaga Beach, Ontario
~ OVER $30,000 in renos, best views of Marlwood Golf Course, and STORAGE LOCKER! ~ Located within the traffic-calmed community of Marlwood Estates, this 2 bedroom, 2 full bathroom ground floor condo is ready for you to call it home, or maybe a home away from home. The recently updated kitchen with refaced cabinets, quartz waterfall countertop, and quartz backsplash also includes new pot lights, pendant lighting, and NEW light switches and receptacles. If you like to entertain, youll appreciate the open concept floor plan (POPCORN removed from living/dining room area!) with a walk-out to the large terrace with green space views in every direction. Can't stand propane BBQs? No problem. A direct hook-up to gas is ready to go. A private walking path around the complex is easily accessed just steps from your terrace. The primary bedroom can accommodate a king size bed and is one of few units in the complex with a walk-in closet and window in the ensuite bathroom. Speaking of bathrooms, both have been given a modern facelift with new tub, shower, vanities, tiling, and faucets. Add FRESH paint, NEW zebra blinds and pot lights throughout, NEW DOORS with modern hardware, and a recently serviced furnace/AC unit, and you have a turnkey dream condo that spells out worry-free living. By the way, a 5x5 STORAGE LOCKER is INCLUDED. No more worrying about limited storage space for your golf clubs, skis, and other bulky items. No-hassle condo life wouldn't be complete without your TWO (2) deeded parking spaces and the peace of mind of an exceptionally WELL-FUNDED reserve and reliable property managers who keep the buildings and grounds looking as sharp as they do. Book your showing today and see for yourself how condo life at Marlwood Condos just might be the lifestyle move you've been waiting for. (id:61852)
Right At Home Realty
3163 Searidge Street
Severn, Ontario
1 Year build house, Nestled on a 59 ft frontage corner lot adjoined and backing onto tranquil ravine and pond in Severn, just minutes from Orillia, Experience the ultimate in lakeside living with this captivating 4-bedroom 3 bathroom detached house, This 2434 sq ft beauty boasts 9ft ceilings on main floor, with a gas fire place in great room, This home is a haven for outdoor enthusiasts. Enjoy stand-up paddleboarding, canoeing, boating, or jet skiing in the warmer months, and skiing, ice fishing, and snowmobiling in winter. As a member of Serenity Bay, gain exclusive access to a private lake club on Lake Couchiching, complete with a 1-acre lakefront, trails, picnic areas. This isn't just a home, It's a sanctuary offering comfort, style, and unparalleled natural beauty. Your dream lifestyle awaits! (id:61852)
Zolo Realty
710 - 1 Uptown Drive
Markham, Ontario
Larger One Bedroom 596Sq Ft+55Sq Ft Balcony. In Prime Markham Location, Bright & Spacious Layout With East View, Stainless Steel Kitchen Appliances, 24 Hrs Concierge With Great Facilities, Steps To Public Transit, Restaurants, Banks & Supermarket. Close To Hwy 404/407, One Parking And One Locker Included.Newly Painted and New Laminate Floor! (id:61852)
Mehome Realty (Ontario) Inc.
802 - 9191 Yonge Street
Richmond Hill, Ontario
Sun-filled 1+1 bedroom suite in a prime Richmond Hill location. Features a south-facing private balcony with unobstructed city views and abundant natural light. Functional open-concept layout with soaring 10-ft ceilings. Modern kitchen appointed with granite black pearl countertops and upgraded stainless steel appliances. Includes one parking space and one locker. EV-ready parking with an electrical outlet for vehicle charging. Conveniently located steps to Viva Transit, Hillcrest Mall, shops, parks, and all amenities. Exceptional building offering 5-star facilities including 24/7 concierge, indoor and outdoor pools, fully equipped gym, yoga studio, sauna, jacuzzi, party room, guest suites, rooftop terrace with BBQ and lounge areas, and ample visitor parking. (id:61852)
Bay Street Group Inc.
Ph 212 - 9000 Jane Street
Vaughan, Ontario
Stop scrolling ! This is the one you've been looking for! Its more than a condo; its a true gem, unlike all the others, and it was built in 2024 - just released and never lived in. More than a home, it's a statement. 10-ft ceilings and professional custom cabinetry throughout the custom layout. It maximizes every inch of storage, with an enormous well appointed walk through closet in the Primary bedroom, built-in cabinetry in the 2nd bedroom, built-in entertainment and storage in the primary suite and living area. Not to mention your enormous, approx 130 sf walk-in locker (in addition to the std, supplied locker). It features highly sought-after south-west exposure, floor-to-ceiling windows, prefinished engineered hardwood floors transitioning your living space into a sun-drenched sanctuary. The practicalities: two prime, elevator-adjacent parking spots on P2. The location is unbeatable for a successful professional or entrepreneur: minutes to the Vaughan Metropolitan Centre, Highways 400/407, Mackenzie Health, and the retail therapy of Vaughan Mills. Indulge with the 7th-floor pool, fitness club, and rooftop Skyview Lounge. If your time is money, this suite is an investment in your lifestyle. **This is where you live when you've earned it. (id:61852)
Royal LePage Maximum Realty
107 Mcalister Avenue
Richmond Hill, Ontario
Location! Location! Location! Discover modern elegance in this beautifully upgraded 3-storey freehold townhome by Mattamy Homes, nestled in the prestigious Richmond Green Community. Backing onto a ravine with no rear neighbours, this home offers exceptional privacy and serene views. Featuring a functional, open-concept layout with 2 spacious bedrooms, 3 bathrooms, upper floor laundry, and direct access to garage. The primary bedroom boasts French doors and a large walk-in closet. Enjoy 9-ft ceilings and hardwood floors throughout above grade, with a bright great room and dining area enhanced by LED pot lights. The modern kitchen showcases quartz countertops, glass backsplash, under-cabinet lighting, and a premium Fotile range hood. Pride of ownership-owner-occupied, never rented, and meticulously maintained. Unbeatable location: Steps to Richmond Green Secondary School, and just minutes to Hwy 404/407, Costco, Home Depot, parks, restaurants, and shopping plazas. Key Highlights: 1) No maintenance fees; 2) Private driveway fits 2 cars; 3) Upgraded ceramic flooring on ground level; 4) Oak staircase with upgraded railings; 5) High-end washer & dryer included (id:61852)
Century 21 King's Quay Real Estate Inc.
42 Southeast Pass
Whitchurch-Stouffville, Ontario
3 Bedroom Townhouse 2.5 Bathrooms, located just off Millard Street and Hwy 48. Newly Renovated with finished basement, walkout balcony on second floor and interlocking and deck in the back yard. No carpets throughout and bright LED lighting *For Additional Property Details Click The Brochure Icon Below* (id:61852)
Ici Source Real Asset Services Inc.
83 Joseph Street
Uxbridge, Ontario
Welcome to The Estates of Wooden Sticks! Where Luxury Meets Lifestyle. Nestled in the heart of one of Ontario's most coveted golf communities, this stunning executive home offers an unparalleled blend of elegance, comfort, and location. Perfectly positioned directly across from the renowned Wooden Sticks Golf Course, this property is a dream come true for golf enthusiasts and those who value a relaxed, upscale lifestyle surrounded by natural beauty and refined living. Step into an exquisitely landscaped front yard that sets the tone for the luxury that awaits inside. The nine-foot ceilings on the main level create a grand sense of space, while the chef-inspired kitchen features granite countertops, stainless steel appliances, and an open concept design ideal for entertaining. The eat-in kitchen seamlessly opens to the backyard oasis, a show-stopping retreat complete with a sparkling pool, patio, and plenty of room for outdoor dining and lounging. Whether you're hosting summer BBQs or enjoying a quiet evening by the water, this entertainer's paradise is designed to impress. The main floor also features an open dining room and a breathtaking living room with soaring 18-foot ceilings, flooding the space with natural light and a sense of grandeur. Upstairs, you'll find four generously sized bedrooms, including a luxurious primary suite, as well as a convenient second-floor laundry room. Every detail in this home has been thoughtfully curated to combine upscale living with everyday comfort. Whether you're an avid golfer or simply love the lifestyle this community offers, this is your chance to own in the prestigious Estates of Wooden Sticks. Don't miss your opportunity to call this spectacular home your own. (id:61852)
Century 21 Leading Edge Realty Inc.
2706 Shering Crescent
Innisfil, Ontario
Welcome to 2706 Shering Crescent! A beautifully maintained bungalow with over 3,000 sq. ft. of finished living space, situated on a premium corner lot in Strouds family-friendly community. This 2+1 bedroom, 3-bath home showcases pride of ownership with hardwood floors on the main level, high-end carpet in the fully finished lower level, and thoughtful upgrades throughout. Enjoy excellent curb appeal with a 3.5 car interlock driveway (parking for 10+) and a heated 3-car garage equipped with its own tankless water heater perfect for car enthusiasts or a workshop. A Generac backup generator ensures peace of mind and uninterrupted comfort. Inside, a functional mudroom/laundry area with garage access leads to an open-concept kitchen and living area. The chef-inspired kitchen features a large cooktop, built-in oven, and built-in coffee machine, while the living room centers around a cozy gas fireplace. A formal dining area, enhanced by a stunning waterfall feature, creates an elegant setting for entertaining.The spacious primary suite offers a walk-in closet and spa-like ensuite with jacuzzi tub, complemented by a second large bedroom and full bath on the main floor.The lower level boasts a generous rec room with pool table, built-in mini bar, a large third bedroom, storage room, and 3-piece bath complete with a private sauna. Outside, the nearly half-acre lot is beautifully landscaped and includes a large interlocked patio ideal for BBQs and outdoor gatherings.This property has it allspace, comfort, and premium features. Dont miss your chance to own 2706 Shering Crescent! (id:61852)
Right At Home Realty
1102 - 3 Massey Square
Toronto, Ontario
On Subway Line - 20 Minutes to Downtown & 10 Minutes to Beaches - Sunny, Spacious, Unobstructed East View, Surrounded By Nothing But Parkland/Bike Trails (School, Daycare, Doctor, Dentist, & Pharmacy ALL Located In The Complex). 24/7 Security, In-House Management & Maintenance Staff. $$$ MULTI-MILLION DOLLAR RECREATION CENTER, with Free Membership. UNDERGROUND PARKING AVAILABLE UPON REQUEST AT ADDITIONAL COST. (id:61852)
Century 21 Parkland Ltd.
29 Skyridge Road
Toronto, Ontario
1 furnished Bedroom in shared house with owner with everything included (id:61852)
Century 21 People's Choice Realty Inc.
1729 - 68 Corporate Drive
Toronto, Ontario
Welcome to this Tridel Luxury Condo, well-designed 2+1 bedroom suite featuring a spacious solarium that can be used as a third room, home office, or cozy relaxation area, unobstructed east-facing views. Lots visitor parking, underground parking. Located just steps to Scarborough Town Centre, with TTC at your doorstep and easy access to Highway 401. Supermarkets, Shops and Restaurants. Enjoy resort-style amenities: indoor and outdoor pools, gym, sauna, bowling alley, tennis & squash courts, party room, study room, Library, Cafe, BBQ terrace, guest suites, and 24-hour concierge. Don't miss this opportunity to own in one of Scarborough's most desirable communities! (id:61852)
Nu Stream Realty (Toronto) Inc.
775 Mccue Drive
Oshawa, Ontario
Location! Location! Location! Discover this beautiful 4-bedroom, 3-washroom detached home nestled in the heart of North Oshawa's sought-after Taunton community. Situated on a quiet, family-friendly street, this home offers a bright, modern, and carpet-free design that's perfect for growing families. Step inside to find an inviting open-concept main floor featuring a spacious living/dining area and a modern kitchen with stainless steel appliances and walk-out to the backyard. The upper level offers four generous bedrooms, including a primary suite with walk-in closet and 4-pc ensuite. The unspoiled walk-out basement with large windows provides endless potential . Located minutes from top-rated schools, parks, shopping centers, Durham College, Ontario Tech University, and Highway 407, & 401 this home offers the perfect blend of comfort, convenience, and community living. (id:61852)
RE/MAX Community Realty Inc.
Ph12 - 2628 Mccowan Road
Toronto, Ontario
Client RemarksGorgeous Penthouse Unit With Beautiful West/South View* Rarely Available* Featuring 9'Ceilings*Open Functional Layout* W/ 2 Bdrms & 2 Full Bthrms*Upgraded Kitchen* W/ Granite Ctr Top* S/S Appliances* Ensuite Laundry* Laminate Throughout* Blinds In All Rooms* Renovated Bthrms W/ Granite Tile & Ctr Tops* Closet Organizer In Master Bdrm* Freshly Painted! Amenities, Walk To Ttc. Welcome To Chartwell Place! (id:61852)
Bay Street Group Inc.
402 - 319 Merton Street
Toronto, Ontario
Welcome To Your Corner Suite In Highly Coveted Davisville Village, Backing Onto The Kay Gardiner Beltline. Spacious 2 Bedroom, 2 Full Bathroom, Parking, Locker; Unobstructed, Spectacular N/E Views from your private walk-out balcony, 9Ft Ceilings, Newly Painted, Laminate Throughout. Steps To Subway, Transit, Top Schools, Restaurants, Parks; Pet Friendly Building. Enjoy bespoked amenities: indoor pool. (id:61852)
Royal LePage Real Estate Services Ltd.
3865 Victoria Avenue
Lincoln, Ontario
Live in one, let the other pay the bills. This unique property offers two separate buildings with three independent living spaces, providing flexibility for multi-generational living, income generation, or both.. The main home features a spacious layout with 3 bedrooms and 2 bathrooms, including a newly renovated (2025) in-law suite in the basement with an additional bathroom and bedroom. This private suite has its own separate entrance. Adding even more value, the fully detached auxiliary dwelling at the rear is a complete, self-contained residence on its own hydro and gas. It also comes with it's own furnace and A/C. The property has been extensively updated inside and out, with fresh paint, modern fixtures, new windows and doors (2022/23), decks (2022), siding, and a heated/AC-fitted garage with room for two cars. Recent upgrades also include an EV charger (2022), newer appliances, and mechanical systems such as furnace, hot water tanks, and roof replacements for peace of mind. Outdoor living is equally inviting with multiple decks, a hot tub, and beautifully refreshed landscaping. With ample parking, thoughtful renovations, and separate metering for the auxiliary unit and in-law suite, this home is as functional as it is stylish. Whether you're seeking a family compound, an investment opportunity, or both, this property is the total package. (id:61852)
RE/MAX Escarpment Realty Inc.
1402 - 5 Shady Golfway
Toronto, Ontario
Welcome to 5 Shady Golfway Spacious Condo Great for First-Time Buyers or Growing Families! This well-maintained 2-bedroom + den condo offers over 900 sq ft of functional living space with a smart layout and thoughtful updates throughout. Enjoy cooking in the updated kitchen featuring Corian countertops and ceramic backsplash, convenient pot drawers, and included appliances. The unit has been freshly painted and cleaned, making it truly move-in ready. The open-concept living and dining area boasts a custom built-in wall unit with shelving and walks out to a private balcony overlooking the golf course and Don Valley perfect for relaxing or entertaining. The versatile den is ideal for a home office or play area. The spacious primary bedroom includes a walk-in closet, while the second bedroom features a large mirrored closet with built-in organizers. There's also a generous entryway with a mirrored closet for additional storage. Additional Features:1 parking space + locker included Access to fantastic amenities: gym, indoor pool, sauna, party room, social room Very Large Coin Laundry with industrial size machines to. Security system + guard plus on site management Prime location: walk to the community center with tuck shop and golf course and schools TTC in front of Building, minutes to DVP & Hwy 401, and a quick commute to downtown Toronto This condo offers the perfect blend comfort, convenience, and value. Don't miss this opportunity to own a beautiful unit in a great location (id:61852)
Royal LePage Terrequity Realty
20 Goulding Avenue
Toronto, Ontario
Attention Developers, Builders & Investors and end users! A rare and prime redevelopment opportunity awaits on prestigious Yonge Street in the highly area. Gracefully Set On A 54' X 135 + small bounce land at rear backyard side. Tableland Lo Ideally positioned steps from Yonge Street, TTC transit, top-ranked schools, shops, restaurants, and all essential amenities. Prime Location First Block inside Yonge St. w/Future Yonge St Subway Line Extension at Yonge & steels. The Home offers 4 spacious bedrooms + 2 bedrooms in basement with separate entrance and separate laundry. Ideal for extended family or rental income. The main floor is tenanted paying $3,750 per month. DO NOT GO DIRECT! Do Not Disturb Occupants! DO NOT WALK THE LOT W/O Listing Agent present. (id:61852)
Central Home Realty Inc.
90 Coldwater Road W
Orillia, Ontario
Income! Income! Income! Legal Duplex - Vacant & Ready to Go! Attention investors and first-time buyers! Here's your chance to own a beautifully renovated legal duplex, completely gutted and rebuilt from the inside out. This impressive property spans two and a half stories and offers incredible flexibility-live in one unit while the other helps pay the mortgage, or lease out both for a strong investment return.Each unit features 3 spacious bedrooms, with the lower level easily convertible into an in-law suite for even more versatility. The home is fully equipped with three separate 100-amp electrical meters-one for each floor.Located in the heart of Orillia, this property sits across from beautiful Victoria Park, with public transportation right at your doorstep. Enjoy the best of city living with restaurants, grocery stores, pharmacy, hospital, library, beach, and waterfront all within walking distance. The area is known for its vibrant community, hosting festivals, local events, and markets throughout the year both downtown and along the waterfront.Relax on the second-floor deck or take comfort knowing the entire home has been rebuilt to meet the newest fire codes, including fire-rated plumbing.Upgrades include:Brand new furnace (2025)Nearly all new windows (2025) except for the charming stained-glass features Roof (approx. 2018)Don't miss this spectacular investment opportunity in a prime central location-a perfect blend of modern updates, income potential, and timeless character! (id:61852)
Intercity Realty Inc.
