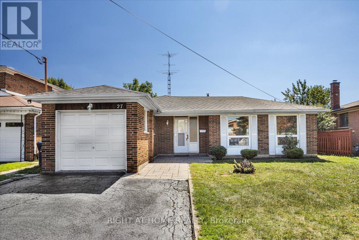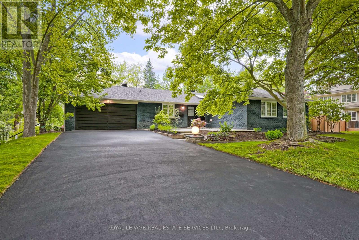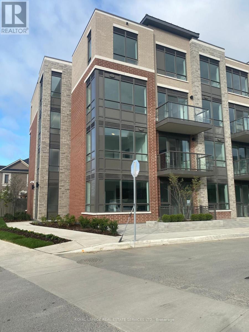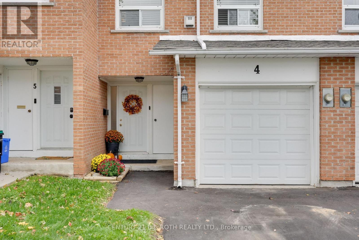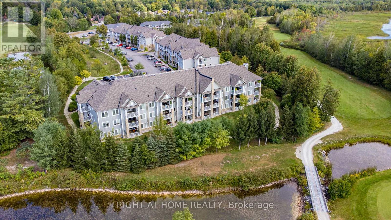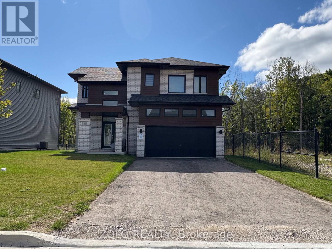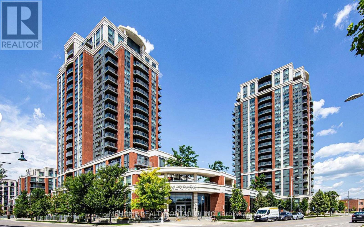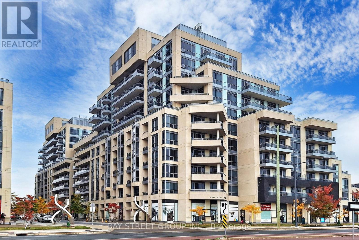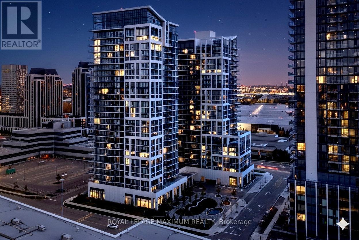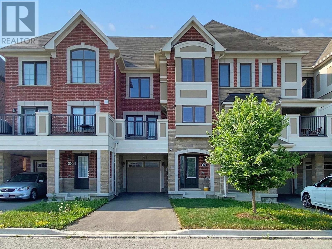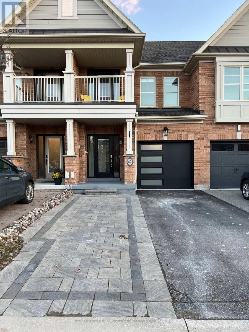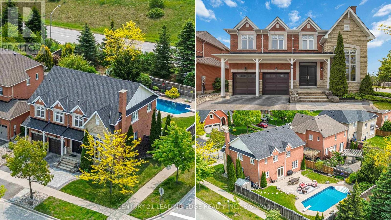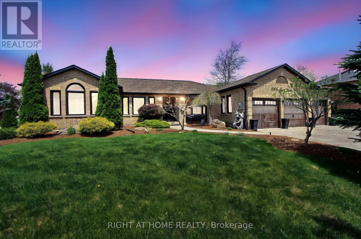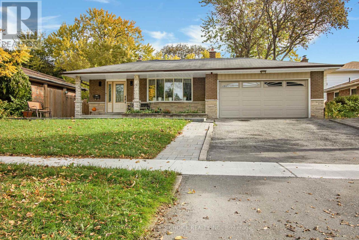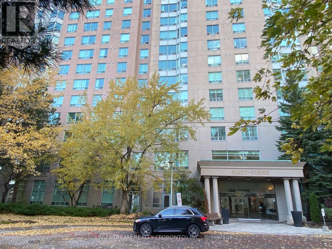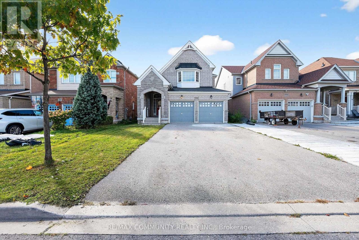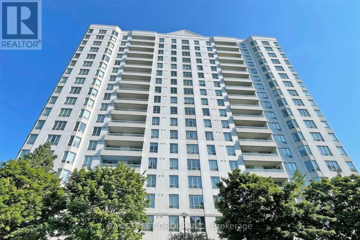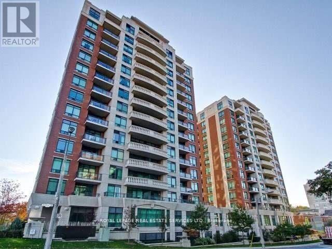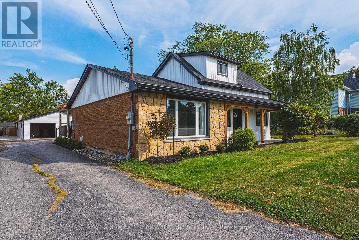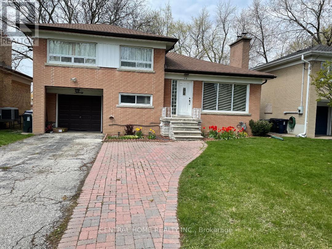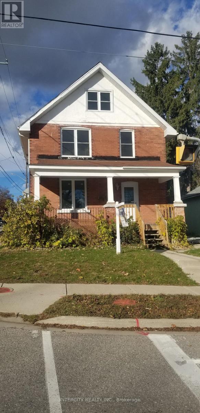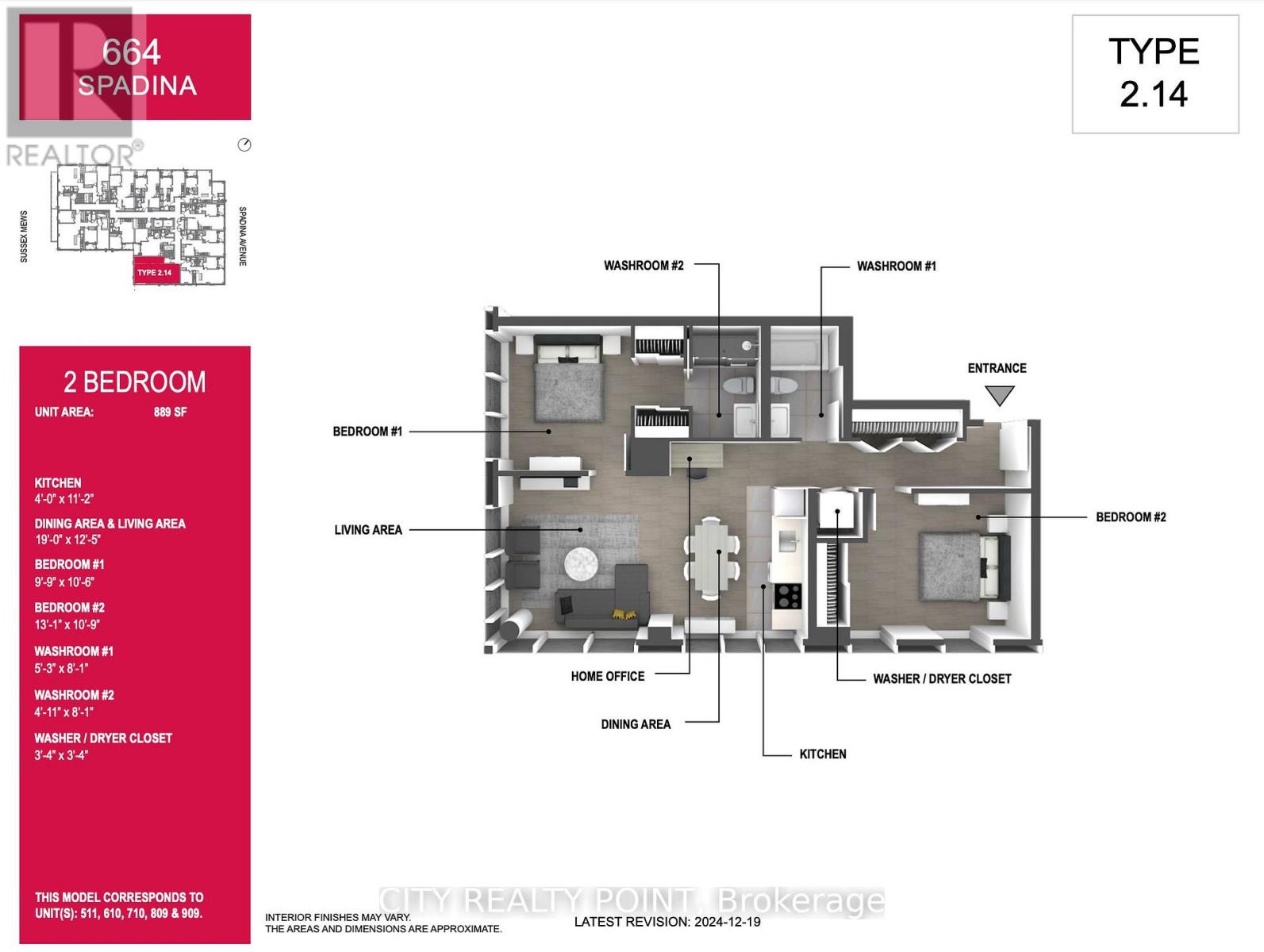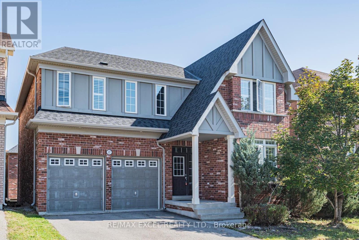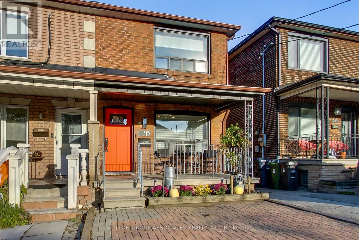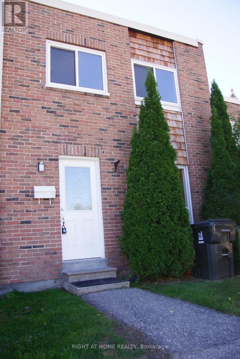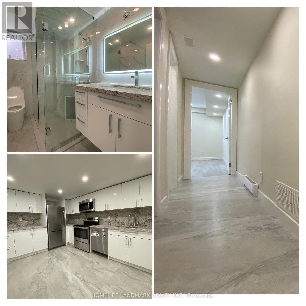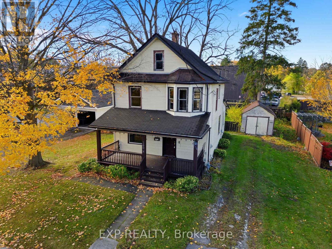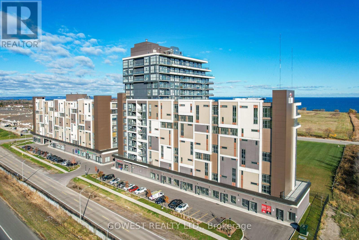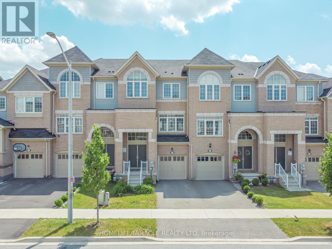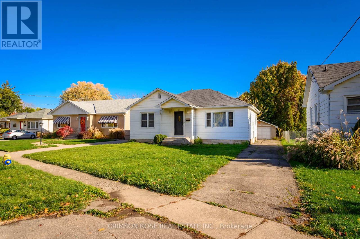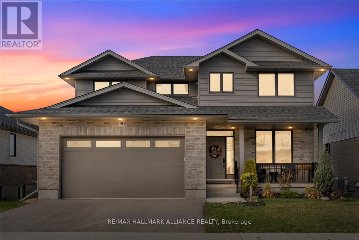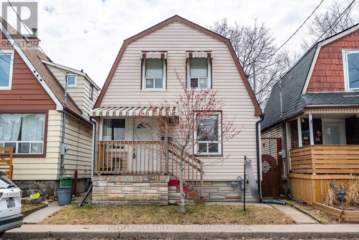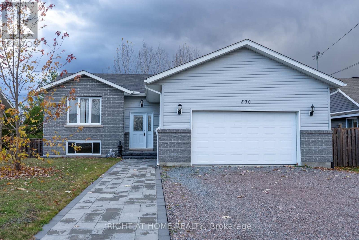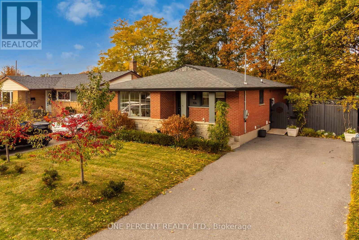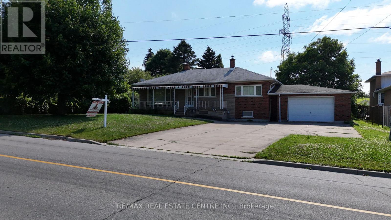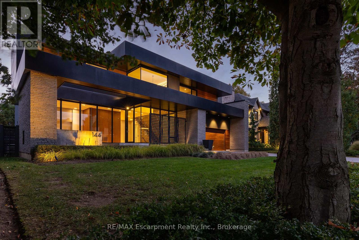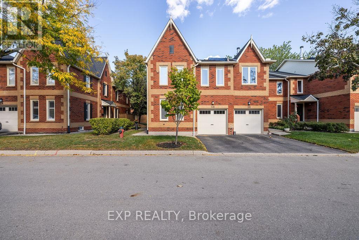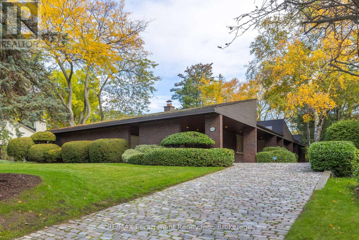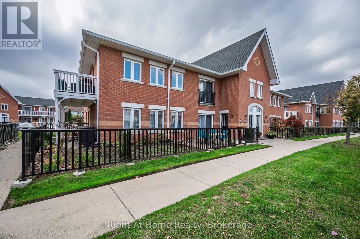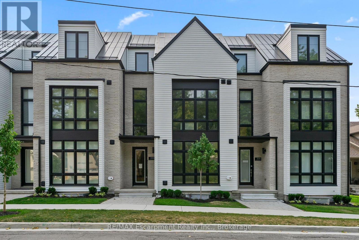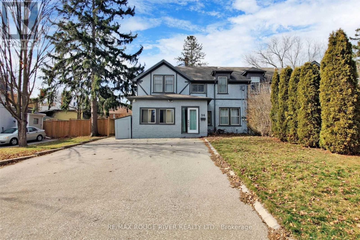27 Villata Gardens
Toronto, Ontario
Welcome to this beautifully updated 3+1 bedroom, 3-level backsplit in the vibrant University Heights community! Ideally located near Keele & Finch, just steps from the new Finch LRT, a short 7-minute walk to York University, and close to all major transit options.This home offers a versatile main-floor bonus room that can be used as a fourth bedroom or family room, plus a convenient side entrance with separate access perfect for extended family or future income potential. Inside, you'll find brand-new laminate flooring throughout, fresh paint, granite countertops in the kitchen and washrooms, and all new bedroom and closet doors. Major upgrades include a new roof (2024), heat pump (2024), and furnace (2020), providing comfort and peace of mind. The property sits on a rare, extra-deep lot nearly 165 feet long, offering exceptional outdoor space for entertaining, gardening, or future possibilities. A move-in ready home fully turnkey with modern finishes, flexible living space, and unbeatable convenience this one is a must-see! (id:61852)
Right At Home Realty
1229 Minaki Road
Mississauga, Ontario
Welcome to 1229 Minaki Rd A Custom-Built Family Home in Prestigious Mineola West. Nestled in one of Mississauga's most coveted neighbourhoods, this David Small-designed residence, built by the award-winning Legend Homes, is a rarely offered gem. Situated on a tranquil, tree-lined street in Mineola West, 1229 Minaki Rd offers timeless elegance, superior craftsmanship, and modern comfort on every level. This stunning home boasts 4 generously sized bedrooms, each featuring either an ensuite or Jack and Jill bathroom. With rich hardwood flooring, spacious walk-in closets, and an abundance of natural light, every bedroom is a private retreat designed with both function and beauty in mind. The heart of the home is the chefs kitchen a perfect blend of style and practicality. Complete with top-tier appliances, it seamlessly overlooks the breakfast area and flows into the great room. Here, custom built-ins, a cozy gas fireplace, and expansive views of the backyard oasis set the scene for everyday living and effortless entertaining. The finished basement is an entertainers dream, featuring a custom-built bar equipped with a dishwasher and ice machine, a games area, an exercise room, and a luxurious steam shower for post-workout relaxation. Step outside to your private backyard sanctuary. Surrounded by lush, mature trees for ultimate privacy, the professionally landscaped yard features a saltwater pool and custom-built hot tub an ideal space to unwind or host unforgettable gatherings. Location is key enjoy walking distance to Kenollie Public School, the Port Credit GO Station, and the vibrant shops, restaurants, and waterfront trails of Port Credit.1229 Minaki Rd is more than a home, it's a new chapter to create new memories. Luxury Certified. (id:61852)
RE/MAX Escarpment Realty Inc.
169 Morrison Road
Oakville, Ontario
This private, quiet, lush 101 x 149ft lot is simply spectacular with it's beautifully manicured and maintained gardens. Spend every warm moment relaxing around the pool and taking in nature with the Morrison Creek just outside the property boundary. It's like living in the country but you're within walking distance of downtown Oakville.The home itself has been tastefully updated. The floor plan and layout make it perfect for families and down sizers. The lower level is above ground with a walk out to the pool and the back of the home is bright and inviting. Currently used as an in-law suite but as it's not segregated from the home no conversion required. You need to see this one! (id:61852)
Royal LePage Real Estate Services Ltd.
260 - 65 Attmar Drive
Brampton, Ontario
Beautiful Sun Filled 1 Bedroom Suite In High Demand Area Of Brampton (Bordering Vaughan) With 1 Underground Parking and 1 Locker Included. Spectacular View, Open Layout With Laminated Floor, Large Windows, Modern Kitchen With Quartz Countertop. Great Location; Walking Distance To Bus Stop, Easy Access To HWY'S 427, 7, 407 And Shopping. (id:61852)
Royal LePage Real Estate Services Ltd.
4 - 235 Steel Street
Barrie, Ontario
Welcome to this bright and beautifully updated 4-bedroom condo townhouse nestled in Barrie's sought-after east end! Set in a quiet community with friendly neighbours, this home offers the perfect blend of comfort, convenience, and charm. Step inside and you'll love the freshly painted interior and the stylish mix of new flooring in upper floor, that gives the home a clean, updated feel. The kitchen comes equipped with a brand-new fridge and stove (2025), ready for all your culinary adventures! The home has been thoughtfully maintained over the years, with big-ticket updates already done, including a new furnace in 2015, A/C in 2017, and a new hot water tank in 2025. The roof was replaced in 2018, and the backyard features a lovely deck and fence added in 2021, perfect for relaxing or entertaining. An energy audit was completed in 2019, and the attic insulation was topped up to keep things cozy and efficient. With 1.5 bathrooms, a functional layout, and four spacious bedrooms, there's room for the whole family or plenty of space to work from home. You're just minutes to downtown, schools, parks, shopping, and all the east end amenities that make this neighbourhood so desirable. This is more than a townhouse, it's a place to call home. Come see it for yourself! (id:61852)
Century 21 B.j. Roth Realty Ltd.
123 - 60 Mulligan Lane
Wasaga Beach, Ontario
~ OVER $30,000 in renos, best views of Marlwood Golf Course, and STORAGE LOCKER! ~ Located within the traffic-calmed community of Marlwood Estates, this 2 bedroom, 2 full bathroom ground floor condo is ready for you to call it home, or maybe a home away from home. The recently updated kitchen with refaced cabinets, quartz waterfall countertop, and quartz backsplash also includes new pot lights, pendant lighting, and NEW light switches and receptacles. If you like to entertain, youll appreciate the open concept floor plan (POPCORN removed from living/dining room area!) with a walk-out to the large terrace with green space views in every direction. Can't stand propane BBQs? No problem. A direct hook-up to gas is ready to go. A private walking path around the complex is easily accessed just steps from your terrace. The primary bedroom can accommodate a king size bed and is one of few units in the complex with a walk-in closet and window in the ensuite bathroom. Speaking of bathrooms, both have been given a modern facelift with new tub, shower, vanities, tiling, and faucets. Add FRESH paint, NEW zebra blinds and pot lights throughout, NEW DOORS with modern hardware, and a recently serviced furnace/AC unit, and you have a turnkey dream condo that spells out worry-free living. By the way, a 5x5 STORAGE LOCKER is INCLUDED. No more worrying about limited storage space for your golf clubs, skis, and other bulky items. No-hassle condo life wouldn't be complete without your TWO (2) deeded parking spaces and the peace of mind of an exceptionally WELL-FUNDED reserve and reliable property managers who keep the buildings and grounds looking as sharp as they do. Book your showing today and see for yourself how condo life at Marlwood Condos just might be the lifestyle move you've been waiting for. (id:61852)
Right At Home Realty
3163 Searidge Street
Severn, Ontario
1 Year build house, Nestled on a 59 ft frontage corner lot adjoined and backing onto tranquil ravine and pond in Severn, just minutes from Orillia, Experience the ultimate in lakeside living with this captivating 4-bedroom 3 bathroom detached house, This 2434 sq ft beauty boasts 9ft ceilings on main floor, with a gas fire place in great room, This home is a haven for outdoor enthusiasts. Enjoy stand-up paddleboarding, canoeing, boating, or jet skiing in the warmer months, and skiing, ice fishing, and snowmobiling in winter. As a member of Serenity Bay, gain exclusive access to a private lake club on Lake Couchiching, complete with a 1-acre lakefront, trails, picnic areas. This isn't just a home, It's a sanctuary offering comfort, style, and unparalleled natural beauty. Your dream lifestyle awaits! (id:61852)
Zolo Realty
710 - 1 Uptown Drive
Markham, Ontario
Larger One Bedroom 596Sq Ft+55Sq Ft Balcony. In Prime Markham Location, Bright & Spacious Layout With East View, Stainless Steel Kitchen Appliances, 24 Hrs Concierge With Great Facilities, Steps To Public Transit, Restaurants, Banks & Supermarket. Close To Hwy 404/407, One Parking And One Locker Included.Newly Painted and New Laminate Floor! (id:61852)
Mehome Realty (Ontario) Inc.
802 - 9191 Yonge Street
Richmond Hill, Ontario
Sun-filled 1+1 bedroom suite in a prime Richmond Hill location. Features a south-facing private balcony with unobstructed city views and abundant natural light. Functional open-concept layout with soaring 10-ft ceilings. Modern kitchen appointed with granite black pearl countertops and upgraded stainless steel appliances. Includes one parking space and one locker. EV-ready parking with an electrical outlet for vehicle charging. Conveniently located steps to Viva Transit, Hillcrest Mall, shops, parks, and all amenities. Exceptional building offering 5-star facilities including 24/7 concierge, indoor and outdoor pools, fully equipped gym, yoga studio, sauna, jacuzzi, party room, guest suites, rooftop terrace with BBQ and lounge areas, and ample visitor parking. (id:61852)
Bay Street Group Inc.
Ph 212 - 9000 Jane Street
Vaughan, Ontario
Stop scrolling ! This is the one you've been looking for! Its more than a condo; its a true gem, unlike all the others, and it was built in 2024 - just released and never lived in. More than a home, it's a statement. 10-ft ceilings and professional custom cabinetry throughout the custom layout. It maximizes every inch of storage, with an enormous well appointed walk through closet in the Primary bedroom, built-in cabinetry in the 2nd bedroom, built-in entertainment and storage in the primary suite and living area. Not to mention your enormous, approx 130 sf walk-in locker (in addition to the std, supplied locker). It features highly sought-after south-west exposure, floor-to-ceiling windows, prefinished engineered hardwood floors transitioning your living space into a sun-drenched sanctuary. The practicalities: two prime, elevator-adjacent parking spots on P2. The location is unbeatable for a successful professional or entrepreneur: minutes to the Vaughan Metropolitan Centre, Highways 400/407, Mackenzie Health, and the retail therapy of Vaughan Mills. Indulge with the 7th-floor pool, fitness club, and rooftop Skyview Lounge. If your time is money, this suite is an investment in your lifestyle. **This is where you live when you've earned it. (id:61852)
Royal LePage Maximum Realty
107 Mcalister Avenue
Richmond Hill, Ontario
Location! Location! Location! Discover modern elegance in this beautifully upgraded 3-storey freehold townhome by Mattamy Homes, nestled in the prestigious Richmond Green Community. Backing onto a ravine with no rear neighbours, this home offers exceptional privacy and serene views. Featuring a functional, open-concept layout with 2 spacious bedrooms, 3 bathrooms, upper floor laundry, and direct access to garage. The primary bedroom boasts French doors and a large walk-in closet. Enjoy 9-ft ceilings and hardwood floors throughout above grade, with a bright great room and dining area enhanced by LED pot lights. The modern kitchen showcases quartz countertops, glass backsplash, under-cabinet lighting, and a premium Fotile range hood. Pride of ownership-owner-occupied, never rented, and meticulously maintained. Unbeatable location: Steps to Richmond Green Secondary School, and just minutes to Hwy 404/407, Costco, Home Depot, parks, restaurants, and shopping plazas. Key Highlights: 1) No maintenance fees; 2) Private driveway fits 2 cars; 3) Upgraded ceramic flooring on ground level; 4) Oak staircase with upgraded railings; 5) High-end washer & dryer included (id:61852)
Century 21 King's Quay Real Estate Inc.
42 Southeast Pass
Whitchurch-Stouffville, Ontario
3 Bedroom Townhouse 2.5 Bathrooms, located just off Millard Street and Hwy 48. Newly Renovated with finished basement, walkout balcony on second floor and interlocking and deck in the back yard. No carpets throughout and bright LED lighting *For Additional Property Details Click The Brochure Icon Below* (id:61852)
Ici Source Real Asset Services Inc.
83 Joseph Street
Uxbridge, Ontario
Welcome to The Estates of Wooden Sticks! Where Luxury Meets Lifestyle. Nestled in the heart of one of Ontario's most coveted golf communities, this stunning executive home offers an unparalleled blend of elegance, comfort, and location. Perfectly positioned directly across from the renowned Wooden Sticks Golf Course, this property is a dream come true for golf enthusiasts and those who value a relaxed, upscale lifestyle surrounded by natural beauty and refined living. Step into an exquisitely landscaped front yard that sets the tone for the luxury that awaits inside. The nine-foot ceilings on the main level create a grand sense of space, while the chef-inspired kitchen features granite countertops, stainless steel appliances, and an open concept design ideal for entertaining. The eat-in kitchen seamlessly opens to the backyard oasis, a show-stopping retreat complete with a sparkling pool, patio, and plenty of room for outdoor dining and lounging. Whether you're hosting summer BBQs or enjoying a quiet evening by the water, this entertainer's paradise is designed to impress. The main floor also features an open dining room and a breathtaking living room with soaring 18-foot ceilings, flooding the space with natural light and a sense of grandeur. Upstairs, you'll find four generously sized bedrooms, including a luxurious primary suite, as well as a convenient second-floor laundry room. Every detail in this home has been thoughtfully curated to combine upscale living with everyday comfort. Whether you're an avid golfer or simply love the lifestyle this community offers, this is your chance to own in the prestigious Estates of Wooden Sticks. Don't miss your opportunity to call this spectacular home your own. (id:61852)
Century 21 Leading Edge Realty Inc.
2706 Shering Crescent
Innisfil, Ontario
Welcome to 2706 Shering Crescent! A beautifully maintained bungalow with over 3,000 sq. ft. of finished living space, situated on a premium corner lot in Strouds family-friendly community. This 2+1 bedroom, 3-bath home showcases pride of ownership with hardwood floors on the main level, high-end carpet in the fully finished lower level, and thoughtful upgrades throughout. Enjoy excellent curb appeal with a 3.5 car interlock driveway (parking for 10+) and a heated 3-car garage equipped with its own tankless water heater perfect for car enthusiasts or a workshop. A Generac backup generator ensures peace of mind and uninterrupted comfort. Inside, a functional mudroom/laundry area with garage access leads to an open-concept kitchen and living area. The chef-inspired kitchen features a large cooktop, built-in oven, and built-in coffee machine, while the living room centers around a cozy gas fireplace. A formal dining area, enhanced by a stunning waterfall feature, creates an elegant setting for entertaining.The spacious primary suite offers a walk-in closet and spa-like ensuite with jacuzzi tub, complemented by a second large bedroom and full bath on the main floor.The lower level boasts a generous rec room with pool table, built-in mini bar, a large third bedroom, storage room, and 3-piece bath complete with a private sauna. Outside, the nearly half-acre lot is beautifully landscaped and includes a large interlocked patio ideal for BBQs and outdoor gatherings.This property has it allspace, comfort, and premium features. Dont miss your chance to own 2706 Shering Crescent! (id:61852)
Right At Home Realty
1102 - 3 Massey Square
Toronto, Ontario
On Subway Line - 20 Minutes to Downtown & 10 Minutes to Beaches - Sunny, Spacious, Unobstructed East View, Surrounded By Nothing But Parkland/Bike Trails (School, Daycare, Doctor, Dentist, & Pharmacy ALL Located In The Complex). 24/7 Security, In-House Management & Maintenance Staff. $$$ MULTI-MILLION DOLLAR RECREATION CENTER, with Free Membership. UNDERGROUND PARKING AVAILABLE UPON REQUEST AT ADDITIONAL COST. (id:61852)
Century 21 Parkland Ltd.
29 Skyridge Road
Toronto, Ontario
1 furnished Bedroom in shared house with owner with everything included (id:61852)
Century 21 People's Choice Realty Inc.
1729 - 68 Corporate Drive
Toronto, Ontario
Welcome to this Tridel Luxury Condo, well-designed 2+1 bedroom suite featuring a spacious solarium that can be used as a third room, home office, or cozy relaxation area, unobstructed east-facing views. Lots visitor parking, underground parking. Located just steps to Scarborough Town Centre, with TTC at your doorstep and easy access to Highway 401. Supermarkets, Shops and Restaurants. Enjoy resort-style amenities: indoor and outdoor pools, gym, sauna, bowling alley, tennis & squash courts, party room, study room, Library, Cafe, BBQ terrace, guest suites, and 24-hour concierge. Don't miss this opportunity to own in one of Scarborough's most desirable communities! (id:61852)
Nu Stream Realty (Toronto) Inc.
775 Mccue Drive
Oshawa, Ontario
Location! Location! Location! Discover this beautiful 4-bedroom, 3-washroom detached home nestled in the heart of North Oshawa's sought-after Taunton community. Situated on a quiet, family-friendly street, this home offers a bright, modern, and carpet-free design that's perfect for growing families. Step inside to find an inviting open-concept main floor featuring a spacious living/dining area and a modern kitchen with stainless steel appliances and walk-out to the backyard. The upper level offers four generous bedrooms, including a primary suite with walk-in closet and 4-pc ensuite. The unspoiled walk-out basement with large windows provides endless potential . Located minutes from top-rated schools, parks, shopping centers, Durham College, Ontario Tech University, and Highway 407, & 401 this home offers the perfect blend of comfort, convenience, and community living. (id:61852)
RE/MAX Community Realty Inc.
Ph12 - 2628 Mccowan Road
Toronto, Ontario
Client RemarksGorgeous Penthouse Unit With Beautiful West/South View* Rarely Available* Featuring 9'Ceilings*Open Functional Layout* W/ 2 Bdrms & 2 Full Bthrms*Upgraded Kitchen* W/ Granite Ctr Top* S/S Appliances* Ensuite Laundry* Laminate Throughout* Blinds In All Rooms* Renovated Bthrms W/ Granite Tile & Ctr Tops* Closet Organizer In Master Bdrm* Freshly Painted! Amenities, Walk To Ttc. Welcome To Chartwell Place! (id:61852)
Bay Street Group Inc.
402 - 319 Merton Street
Toronto, Ontario
Welcome To Your Corner Suite In Highly Coveted Davisville Village, Backing Onto The Kay Gardiner Beltline. Spacious 2 Bedroom, 2 Full Bathroom, Parking, Locker; Unobstructed, Spectacular N/E Views from your private walk-out balcony, 9Ft Ceilings, Newly Painted, Laminate Throughout. Steps To Subway, Transit, Top Schools, Restaurants, Parks; Pet Friendly Building. Enjoy bespoked amenities: indoor pool. (id:61852)
Royal LePage Real Estate Services Ltd.
3865 Victoria Avenue
Lincoln, Ontario
Live in one, let the other pay the bills. This unique property offers two separate buildings with three independent living spaces, providing flexibility for multi-generational living, income generation, or both.. The main home features a spacious layout with 3 bedrooms and 2 bathrooms, including a newly renovated (2025) in-law suite in the basement with an additional bathroom and bedroom. This private suite has its own separate entrance. Adding even more value, the fully detached auxiliary dwelling at the rear is a complete, self-contained residence on its own hydro and gas. It also comes with it's own furnace and A/C. The property has been extensively updated inside and out, with fresh paint, modern fixtures, new windows and doors (2022/23), decks (2022), siding, and a heated/AC-fitted garage with room for two cars. Recent upgrades also include an EV charger (2022), newer appliances, and mechanical systems such as furnace, hot water tanks, and roof replacements for peace of mind. Outdoor living is equally inviting with multiple decks, a hot tub, and beautifully refreshed landscaping. With ample parking, thoughtful renovations, and separate metering for the auxiliary unit and in-law suite, this home is as functional as it is stylish. Whether you're seeking a family compound, an investment opportunity, or both, this property is the total package. (id:61852)
RE/MAX Escarpment Realty Inc.
1402 - 5 Shady Golfway
Toronto, Ontario
Welcome to 5 Shady Golfway Spacious Condo Great for First-Time Buyers or Growing Families! This well-maintained 2-bedroom + den condo offers over 900 sq ft of functional living space with a smart layout and thoughtful updates throughout. Enjoy cooking in the updated kitchen featuring Corian countertops and ceramic backsplash, convenient pot drawers, and included appliances. The unit has been freshly painted and cleaned, making it truly move-in ready. The open-concept living and dining area boasts a custom built-in wall unit with shelving and walks out to a private balcony overlooking the golf course and Don Valley perfect for relaxing or entertaining. The versatile den is ideal for a home office or play area. The spacious primary bedroom includes a walk-in closet, while the second bedroom features a large mirrored closet with built-in organizers. There's also a generous entryway with a mirrored closet for additional storage. Additional Features:1 parking space + locker included Access to fantastic amenities: gym, indoor pool, sauna, party room, social room Very Large Coin Laundry with industrial size machines to. Security system + guard plus on site management Prime location: walk to the community center with tuck shop and golf course and schools TTC in front of Building, minutes to DVP & Hwy 401, and a quick commute to downtown Toronto This condo offers the perfect blend comfort, convenience, and value. Don't miss this opportunity to own a beautiful unit in a great location (id:61852)
Royal LePage Terrequity Realty
20 Goulding Avenue
Toronto, Ontario
Attention Developers, Builders & Investors and end users! A rare and prime redevelopment opportunity awaits on prestigious Yonge Street in the highly area. Gracefully Set On A 54' X 135 + small bounce land at rear backyard side. Tableland Lo Ideally positioned steps from Yonge Street, TTC transit, top-ranked schools, shops, restaurants, and all essential amenities. Prime Location First Block inside Yonge St. w/Future Yonge St Subway Line Extension at Yonge & steels. The Home offers 4 spacious bedrooms + 2 bedrooms in basement with separate entrance and separate laundry. Ideal for extended family or rental income. The main floor is tenanted paying $3,750 per month. DO NOT GO DIRECT! Do Not Disturb Occupants! DO NOT WALK THE LOT W/O Listing Agent present. (id:61852)
Central Home Realty Inc.
90 Coldwater Road W
Orillia, Ontario
Income! Income! Income! Legal Duplex - Vacant & Ready to Go! Attention investors and first-time buyers! Here's your chance to own a beautifully renovated legal duplex, completely gutted and rebuilt from the inside out. This impressive property spans two and a half stories and offers incredible flexibility-live in one unit while the other helps pay the mortgage, or lease out both for a strong investment return.Each unit features 3 spacious bedrooms, with the lower level easily convertible into an in-law suite for even more versatility. The home is fully equipped with three separate 100-amp electrical meters-one for each floor.Located in the heart of Orillia, this property sits across from beautiful Victoria Park, with public transportation right at your doorstep. Enjoy the best of city living with restaurants, grocery stores, pharmacy, hospital, library, beach, and waterfront all within walking distance. The area is known for its vibrant community, hosting festivals, local events, and markets throughout the year both downtown and along the waterfront.Relax on the second-floor deck or take comfort knowing the entire home has been rebuilt to meet the newest fire codes, including fire-rated plumbing.Upgrades include:Brand new furnace (2025)Nearly all new windows (2025) except for the charming stained-glass features Roof (approx. 2018)Don't miss this spectacular investment opportunity in a prime central location-a perfect blend of modern updates, income potential, and timeless character! (id:61852)
Intercity Realty Inc.
511 - 664 Spadina Avenue
Toronto, Ontario
*TWO MONTHS FREE* | Now offering two months free on a 2 year lease or one month free on a one year lease! SPACIOUS 2 Bedroom, 2 bathroom,Discover unparalleled luxury living in this brand-new, never-lived-in suite at 664 Spadina Ave, perfectly situated in the lively heart of Toronto's Harbord Village and University District.Trendy restaurant at the street level of the building. Modern hangout space to meet your friends. Must see spacious and modern rental, tailored for professionals and families eager to embrace the best of city life.This exceptional suite welcomes you with an expansive open-concept layout, blending comfort and sophistication. Floor-to-ceiling windows flood the space with natural light, creating a warm and inviting ambiance. The designer kitchen is a dream, featuring top-of-the-line stainless steel appliances and sleek cabinetry, perfect for home-cooked meals or entertaining guests. The generously sized bedrooms offer plenty of closet space, while the elegant bathroom, with its modern fixtures, delivers a spa-like retreat after a busy day. Located across the street from the prestigious University of Toronto's St. George campus, this rental places you in one of Toronto's most coveted neighbourhoods. Families will love the proximity to top-tier schools, while everyone can enjoy the nearby cultural gems like the ROM, AGO, and Queens Park. Outdoor lovers will delight in easy access to green spaces such as Bickford Park, Christie Pits, and Trinity Bellwoods. Plus, with St. George and Museum subway stations nearby, you are seamlessly connected to the Financial and Entertainment Districts for work or play. Indulge in the upscale charm of Yorkville, just around the corner, or soak in the historic warmth of Harbord Village, there's something here for everyone. See it today and secure this incredible rental at 664 Spadina Ave and start living your Toronto dream! (id:61852)
City Realty Point
607 - 393 King Street W
Toronto, Ontario
Boutique Living in the Heart of King West! Welcome to 393 King St W, where urban convenience meets stylish comfort in one of Torontos most dynamic and sought-after neighbourhoods. This incredibly functional 1 Bedroom + Den suite features a bright, airy solarium that makes the perfect home office, creative studio, or cozy extension of your living space. Bask in natural light throughout the day and enjoy unobstructed views of the iconic CN Tower right from your bedroom. Situated in the vibrant King West Entertainment District, you're just steps from everything the city has to offer: world-class restaurants, Queen West shopping, TIFF Bell Lightbox, theatres, Scotiabank Arena, Rogers Centre, nightlife, and the waterfront. With TTC streetcar access just outside your door, commuting is a breeze, and you're minutes to Union Station and the Gardiner Expressway for easy access in and out of the city. Building amenities include a welcoming concierge, a quiet and well-equipped gym that often feels like your own private space, a stylish party room, and an outdoor terrace perfect for entertaining or relaxing. Parking available, a rare convenience in this central location. Whether you're a professional, creative, or investor, this is downtown living at its finest: effortless, exciting, and connected. Parking available for $150/month. (id:61852)
Royal LePage Estate Realty
127 Alpaca Drive
Richmond Hill, Ontario
Welcome to Your Gorgeous Family Home in the Prestigious Jeff erson Community!This bright and spacious detached residence features 4 generously sized bedrooms, each with its own walk-in closet. The chefs kitchen boasts granite countertops and seamlessly connects to the open-concept main floor with soaring 9 ft ceilings and a large family room filled with natural light. Freshly painted throughout with all hardwood floors, this home is truly move-in ready.A rare walk-out basement offers incredible potential for future living space or an in-law suite. Surrounded by beautiful protected ravines, countless walking/biking trails, and neighborhood parks, the lifestyle here is second to none. (id:61852)
RE/MAX Excel Realty Ltd.
315 Atlas Avenue
Toronto, Ontario
Just steps from Cedarvale Ravine, Leo Baeck and minutes to Eglinton West, this welcoming 3-bedroom semi is ready for family living. The open concept main floor features wide-plank hardwood and a bright, spacious layout that makes everyday life feel easy. The large kitchen with a breakfast area is perfect for family meals, homework time, or catching up at the end of the day - and the extension at the back makes it big enough to double as a cozy family room. Upstairs, three comfortable bedrooms each offer plenty of closet space and room to grow. The finished basement adds even more living space with a media room, three-piece bathroom, and walk-out to the backyard - perfect for movie nights or kids' hangouts. You'll love the convenience of legal front pad parking and the bonus heated outdoor flex space, ideal for a gym, home office, or play area. Set in a friendly neighborhood surrounded by great schools, parks, and local shops, this home offers the space, comfort, and community every family is looking for. (id:61852)
Sutton Group-Associates Realty Inc.
132 - 18 Elsa Vine Way
Toronto, Ontario
Modern, bright and spacious unit with upgraded kitchen and stainless steel appliances. Kitchen has a pantry. New vinyl floor on main level, unit professionally painted. New recessed pot lights. Parking in front of the unit. Fully fenced private backyard. Desirable North York area with close proximity to subway, hospital, schools, banks and GO station. Walking distance to supermarket. (id:61852)
Right At Home Realty
35 Robingrove Road
Toronto, Ontario
Stylishly Renovated Lower Unit in 2023 Near Bathurst/Finch/Steels Area. This unit provides a versatile living space with four rooms, featuring a full bedroom and a spacious multi-purpose room that can function as a second bedroom, living area, workspace, or studio. Its open layout and generous room sizes cater to those who Desire Comfort and Creativity, making it an excellent choice for professionals or couples who appreciate ample space and convenience. A Sleek And Modern Spacious, Open Concept Layout, Stunning Kitchen With Stainless Steel Appliances & Workstation Sink. Chic Bathroom With Glass Shower, In-Unit Laundry Facility, Separate Entrance. 1 Parking Space Is Included in the lease, on The Driveway. Walk to Grocery Stores, Synagogues, Schools, shops, and TTC. No Pet, No Smoke. Ontario Tenancy Agreement Required. (id:61852)
Homelife Landmark Realty Inc.
617 - 27 Bathurst Street
Toronto, Ontario
Recently Built Minto Westside Condo at King West. Floor To Ceiling Windows. White Kitchen with Built-in Appliances, 4-Burner Cook Top, Quartz Counter, Backsplashes and Storage Cabinets. Master Bedroom Features South-East Wrap-Around Windows, a Walk-in Closet with Organizers and a 3-Piece En-suite Bathroom with Frameless Glass Shower. The Second Bedroom or Home Office can fit a Queen Bed and a Desk. Both Bathrooms have Full-size Vanity Sinks and White Stone Counters. Wide Laminate Floors Throughout. Connect with Nature in the covered Balcony Overlooking the Tree-Lined Garden and Glass-Roof Lounge. 5-Star Amenities Include 24 Hour Concierge, Sophisticated Gym, Luxurious Party Room, BBQ and Multi-level Lounges, Rooftop Pool and Spa, Farmboy and Dollarama in the Building. Street Car and Bike Rental At Your Doorstep. 5-Minute Walk to future Ontario Line Station. You will Enjoy the Urban Lifestyle of Fashion District Right Across from the Flagship Stackt Market and Historic Fort York, Steps to the Lake , the Well and Entertainments. 99 Walk Score, 96 Transit Score, 95 Bike Score. For Investors: Great Cashflow with $3100 + Monthly Rent. (id:61852)
Dream Home Realty Inc.
232 Ellerslie Avenue
Toronto, Ontario
2 Years New Contemporary home Backing Onto a Field Privacy, Luxury & Style in Willowdale West! This custom-built south-facing gem offers modern luxury and everyday comfort on a rare lot backing onto a field for ultimate privacy with no neighbours behind. Inside, soaring ceilings, custom wall paneling, and a bright open layout set the tone. The chefs kitchen impresses with marble counters, Sub-Zero & Wolf appliances, and an oversized island, complemented by a secondary kitchen for added convenience. The family room with marble fireplace walks out to a spacious deck overlooking the private yard an entertainers dream. Upstairs, the primary retreat boasts walk-in closets and a spa-inspired 7-piece ensuite with freestanding tub, glass shower, and heated tiled floors. Heated tile flooring continues throughout all tiled areas for year-round comfort. The finished lower level features soaring ceilings, radiant heated floors, a wet bar, gym space, and nanny/in-law suite. A large driveway adds to the appeal. Modern design, thoughtful details, and total privacy North York living at its finest! (id:61852)
RE/MAX West Realty Inc.
160 Head Street N
Norfolk, Ontario
Welcome to this charming century home in Simcoe. Full of character and original details, this4-bedroom home sits on a spacious 0.2-acre lot perfect for gardens, play space, or simplyenjoying the outdoors.Just minutes from the downtown core, shops, hospital, and local trails, the location offersconvenience while still giving you that small-town feel and sense of community.A warm, inviting space with history, charm, and room to growWelcome to this charming century home in Simcoe. Full of character and original details, this 4-bedroom home sits on a spacious 0.2-acre lot perfect for gardens, play space, or simply enjoying the outdoors. Just minutes from the downtown core, shops, hospital, and local trails, the location offers convenience while still giving you that small-town feel and sense of community. A warm, inviting space with history, charm, and room to grow. (id:61852)
Keller Williams Innovation Realty
705 - 550 North Service Road
Grimsby, Ontario
Unmatched. Unforgettable. Unapologetically Luxurious .Discover a residence that redefines modern lakefront living - an extraordinary 2-bedroom, 2-bath executive condominium featuring sweeping, unobstructed views of the Toronto skyline and Lake Ontario. Designed with bold sophistication and built for those who crave both energy and elegance, this is where design and lifestyle meet at their finest. Step outside onto your massive . private terrace - your personal space for hosting, relaxing, and enjoying the view plus add. Two premium parking spaces and a locker complete this incredible offering .Inside, discover bright open-concept living enhanced by soaring ceilings, engineered hardwood floors, and floor-to-ceiling windows that blur the line between indoor and outdoor. The modern designer kitchen is built to impress - with quartz counters, a sleek backsplash, and a large island perfect for entertaining in style .The split-bedroom layout offers privacy and flexibility, while spa-inspired bathrooms, in-suite laundry, and premium finishes elevate your everyday routine. Perfectly positioned steps from waterfront trails, trendy shops, and the boardwalk, and set against the Niagara Escarpment, this is your modern lakeside sanctuary in Grimsby on the Lake. Enjoy next-level amenities - fitness centre, party room, chic lounge, meeting areas, and billiards room. With Costco, Walmart, Rona, Superstore, and Tim Hortons just minutes away, plus easy access to QEW, Hwy 403, GO Station, and fast routes to Toronto, Hamilton, and Niagara, convenience is guaranteed. This is more than a home -it's a statement of style, success, and sophistication. (id:61852)
Gowest Realty Ltd.
4047 Maitland Street
Lincoln, Ontario
Welcome to this beautifully maintained freehold 3-storey townhome in the heart of Lincoln - Beamsville ! Freshly painted throughout, this spacious 2,200+ sq. ft. home offers 3 large bedrooms, 2 full baths, 2 half baths, and a 1-car attached garage-perfect for growing families or first-time buyers. The main level features a cozy family room with a walkout to a fully fenced backyard, ideal for entertaining or relaxing outdoors. You'll also find a convenient laundry room, a 2-piece powder room, and direct access to the garage. On the second level, enjoy elegant hardwood and tile flooring, an open-concept kitchen and dining area with a walkout to a private balcony, plus a spacious living room and an additional 2-piece bath-perfect for hosting family and friends. The third level offers a large primary bedroom with a walk-in closet and 4-piece ensuite, along with two additional bedrooms and a second 4-piece bathroom. A hallway rough-in for laundry adds extra convenience for future flexibility. The lower level provides ample storage space, keeping your home organized and clutter-free. Located close to schools, parks, shopping, and all essential amenities, this home delivers the perfect combination of comfort, style, and convenience in a family-friendly neighborhood. (id:61852)
Homelife/miracle Realty Ltd
11 Bonavem Drive
St. Catharines, Ontario
***Charming bungalow nestled on a peaceful, family-friendly street, this well-maintained bungalow offers comfort, privacy, and convenience. *** The home is cozy and bright, featuring a practical layout ideal for comfortable living. It offers 3+2 bedrooms and 2 bathrooms, with new flooring and painting, it's moving-in ready. The main floor boasts traditional floor plan including a bright & cheerful separate living rm & eat-in kitchen w/stainless steel appliances & ample storage, 3 bright bdrms & 4 pc Bath. The three bdrms all with big window and have enough natural sunlight. Step to the backyard deck. The basement provides extra living space with 2 bdrms , separate laundry, and 3-piece bath. The basement has extra entrance to walk up the outside. *** Sitting on a large lot( 54.5 x 185.51 Feet), enjoy a private backyard oasis, extra two storage sheds, a big deck for party , and a detached garage. It also provides ample outdoor space for future gardening, entertaining, or future expansion. It has a long driveway and 5 parking spaces. ***Excellent location - close to schools( Lincoln Centennial Ps 200m; Laura Secord SH 800m etc. ), parks, shopping(Costco,HD 5 mins; Grantham plaza 3 mins etc.), Martindale Pond and Lake Ontario(8 Mins) and major highways( 5mins) - making it a perfect choice for both families and investors. Find the ideal home, it's here. (id:61852)
Crimson Rose Real Estate Inc.
90 Rea Drive
Centre Wellington, Ontario
Experience modern luxury in this stunning 4-bedroom, 4-bath detached home built by Keating Construction. Just one year new, this designer residence showcases quality craftsmanship and premium upgrades throughout - truly a home where no expense has been spared. The open-concept main floor features a designer custom gas fireplace, creating a warm and stylish focal point for family gatherings. The gourmet kitchen boasts built-in appliances, induction cooktop, waterfall quartz island, and custom cabinetry with pine interiors. The spacious dining area opens to a covered porch with unobstructed views of the farmer's field - the perfect spot to enjoy breathtaking sunsets. A main floor office (or optional 4th bedroom) adds versatility for work or guests. Upstairs, the primary suite offers a peaceful retreat with a luxury 4-piece ensuite, walk-in closet, and views of the backyard. The second-floor laundry room is complete with cabinetry and countertop for added convenience. The fully finished basement adds valuable living space with a large rec room, extra bedroom, 4 piece bath and walkout to the yard. Oversized windows fill the lower level with natural light, making it feel like a main floor. Located in a family-friendly neighbourhood, steps to the future Beatty Hallow Park (with playground, multi-use pad, and half basketball court). Close to the brand new Grand River Public School, place of worship, parks and Groves Memorial Hospital - this home combines luxury living with small-town charm. (id:61852)
RE/MAX Hallmark Alliance Realty
28 Edinburgh Avenue
Hamilton, Ontario
Welcome to 28 Edinburgh Ave - an incredible opportunity for first-time home buyers or investors! Located just seconds away from Ottawa St North, this neighbourhood features a variety of new shops and restaurants, offering a dynamic lifestyle at your fingertips. This inviting home features an open-concept layout that allows for comfortable living, with plenty of natural light throughout. Inside, you'll find updated flooring, a versatile kitchen and dining area, and upgraded 4 pc bathroom. The sunroom off the kitchen offers a bright space to enjoy sunlight, enhancing the homes charm. The roof shingles were updated in 2018 for added peace of mind, a new furnace (2025), waterproofing and sump pump (2025). Step outside to enjoy a recently added outdoor deck in a private, fenced-in backyard. This low-maintenance space is perfect for gatherings or morning coffees and ideal for indoor-outdoor living, making it ready for summer barbecues and relaxation. With easy access to local amenities and charming coffee shops within walking distance, this home effortlessly blends comfort and convenience. Embrace the opportunity to be part of this thriving Hamilton community! (id:61852)
Royal LePage Real Estate Associates
590 Demers Street
West Nipissing, Ontario
Welcome to your dream Starter home! This beautifully renovated gem perfectly blends modern style with small-town charm. Nestled in the heart of Sturgeon Falls, this picturesque property offers everything you've been looking for - from bright, open-concept living to stunning views of the river and surrounding greenery.Step inside to find a stylish main level featuring three spacious bedrooms, a sleek modern kitchen, and a beautifully updated 4-piece bathroom. The open layout flows seamlessly to a massive walk-out deck - the perfect spot to unwind, entertain, or take in the peaceful views.Downstairs, a partially finished walk-out basement awaits your personal touch. With electrical, plumbing rough-ins, and partition walls already completed, the hard work is done! Bring your vision to life with the potential for a large rec room, spa-inspired bathroom, fourth bedroom, and spacious laundry area.Modern upgrades, great bones, and unbeatable scenery - this move-in ready home offers the perfect canvas to create your ideal living space. Don't miss your chance to own this stunning Sturgeon Falls retreat! (id:61852)
Right At Home Realty
156 Waverley Drive
Guelph, Ontario
Beautifully Maintained All-Brick Bungalow Nestled In A Quiet, Family-Friendly Neighborhood-Perfect For Young Families! Featuring A Spacious And Updated Kitchen, Hardwood Flooring Throughout Most Of The Main Level, And A Bright, Inviting Living Area. Enjoy Three Generous Bedrooms, One With A Walkout To The Large Backyard Overlooking The Park-No Rear Neighbors! The Finished Basement Offers A Modern Washroom, Additional Bedroom, And Convenient Walk-Up Access, Making It Ideal For Extended Family Or An In-Law Suite. Just Steps From Waverley Public School And Minutes To Parks, Schools, And The Golf Course, This Home Offers Comfort, Convenience, And Community All In One! (id:61852)
One Percent Realty Ltd.
13 - 61 Soho Street
Hamilton, Ontario
Welcome to 61 Soho Street-a stunning, 1602 sq ft freehold end-unit townhome built in 2023, nestled in the sought-after Central Park community. This beautifully designed home offers an open-concept main floor featuring a spacious living and dining area, perfect for both everyday living and entertaining. The modern kitchen boasts stainless steel appliances, quartz countertops, and sleek, durable flooring that adds style and easy maintenance. The bright and airy great room offers large windows and a patio door to enjoy serene sunset views. Upstairs, you'll find 3 generously sized bedrooms, 2.5 bathrooms, and the convenience of second-floor laundry. This location is a commuter's dream with quick access to highways and public transit. You'll also enjoy close proximity to shopping centers, schools, parks, a movie theatre, and a recreation centre. Move-in ready and filled with modern touches-this home has everything you're looking for !! (id:61852)
RE/MAX Escarpment Realty Inc.
392 Upper Horning Road
Hamilton, Ontario
AVAILABLE Nov 1st,2025. Entire House, Including Finished Basement For Rent. Freshly Painted, Prime West Upper Mountain Location Next to Ancaster. Lease Spacious Bungalow on a Massive Lot With Its Own a Hobby Farm Offering Endless Possibilities For Outdoor Living and Entertaining, With Many Cheery & Apple Fruit Trees and Grape Vines in Backyard, No Neighbors Behind and With Attached Garage. Close to Shopping, Schools and Easy Highway Access. Located in a Highly Desirable Neighborhood, This Property Offers The Perfect Balance of Privacy and Convenience. (id:61852)
RE/MAX Real Estate Centre Inc.
144 Sparling Court
Oakville, Ontario
A breathtaking contemporary custom residence, this sprawling two-storey home is a masterclass in modern luxury and seamless design. Every space flows effortlessly, creating a harmonious experience where interior and exterior living blend as one. The exterior captivates with a heated tiered slab concrete walkway floating over a serene reflecting pond, lush perennial grasses, and mature cedars ensuring backyard privacy. A covered rear porch opens to an expansive composite pool deck and sparkling saltwater pool-an oasis for relaxation and entertaining. Inside, impactful architectural details abound: floating back-lit walls, integrated baseboards, artistic recessed strip LED lighting, interior stone accents, and multiple gimbal spotlights. Massive floor-to-ceiling glass doors fully recess, dissolving boundaries to the outdoors. Smart home convenience is elevated with Control4 automation, offering sophisticated control of lighting, climate, audio, and security for a truly refined living experience. (id:61852)
RE/MAX Escarpment Realty Inc.
15 - 2006 Glenada Crescent
Oakville, Ontario
Welcome to 15-2006 Glenada Dr, where modern design, expansive living space and ultimate convenience combine. This end-unit townhome offers 3284 sq ft of renovated living space that is ideal for families of all sizes. Renovations (2024) include a renovated kitchen, flooring and modernized washrooms. The upper floor has a large Primary and 2 additional full bedrooms, as well as an ensuite den that can be used as an office, a sophisticated dressing room or an attached nursery. The lower level has its own kitchen and 2 full bedrooms for intergenerational living options. Walk-out to your own patio to entertain during warm summer months, or cozy up to your wood fireplace on cool winter nights. Within walking distance to one of ONTARIO'S TOP 10 high schools/Oakville's top 2!! Steps to shops, restaurants, parks, community centre and transit. Low maintenance fees. No lease costs. This home is a MUST SEE! - it has it all! (id:61852)
Exp Realty
1168 Carey Road
Oakville, Ontario
Nestled on over a 1/3 of an acre in prestigious Eastlake,this architecturally designed custom contemporary masterpiece redefines luxury living with its sophisticated blend of form and function.The commanding entrance welcomes you through a thoughtfully crafted foyer featuring a striking accent wall,setting the tone for design elements that unfold throughout this 3,128 sq ft sanctuary.Natural light becomes the home's greatest asset,flooding every space through expansive floor-to-ceiling windows that create breathtaking sight lines and seamless indoor-outdoor connections.The L/R showcases vaulted ceilings,gas f/p w/ a distinctive brick feature wall that serves as both warmth & artistic focal point.The kitchen offers culinary experiences w/integrated b/i appliances,skylight,breakfast nook,& walk-in pantry for the discerning chef.The adjoining F/R offers a casual place to relax by the cozy wood burning f/p.A separate D/R provides versatility for both casual sophisticated entertaining.The primary bdrm offers private yard access thru the w/o,a cathedral T&G willow ceiling,W/I closet & 4 pc ensuite.2 add'l bdrms feature dramatic floor-to-ceiling windows & double closets for optimal storage solutions.The 4-season garden room emerges as pure enchantment,bathed in natural radiance from its wall of windows overlooking manicured patio spaces,enhanced by 3 skylights that create an almost ethereal atmosphere thru/out changing seasons.Below the LL maximizes functionality w/ rec room,oversized laundry & craft area,3 pc bath,workshop,W/I cedar storage & add'l storage areas for your organizational needs.Exterior craftsmanship shines through cedar roof,siding,& soffits.The impressive dble garage features carport area w/parking for 12 vehicles,all accessed via an elegant granite cobblestone driveway.Architecturally designed landscaping.Uncompromised quality abounds!This home has been loved for 45 years by its current owner and now awaits for it to be your next home. Luxury Certified. (id:61852)
RE/MAX Escarpment Realty Inc.
706 - 1701 Lampman Avenue
Burlington, Ontario
Welcome to this Spacious 3 bedroom, 2 bath condo apartment in the heart of Burlington. Step into a bright, open-concept living area that seamlessly blends the living, dining, and kitchen spaces. 4pc ensuite bath in primary bedroom, large balcony, ensuite laundry, 1 parking and additional on street parking. This great location places you within walking distance to everything you need: shopping, restaurants, parks, and scenic trails. Plus, with quick access to the QEW your commute has never been easier. (id:61852)
Right At Home Realty
2282 Sovereign Street
Oakville, Ontario
Experience refined lakeside living in this brand new executive townhome by Sunfield Homes, ideally located in the heart of Bronte - just a short stroll to Bronte Harbour, the shores of Lake Ontario, charming retail shops, restaurants, transit, and the lively annual Bronte festivals. Offering approximately 3,529 square feet of thoughtfully finished space, including a 770 sq. ft. finished basement, this residence is the perfect blend of luxury and convenience, complete with a private elevator servicing all levels. Designed with exceptional attention to detail, this beautifully designed home has over $165,880 of upgrades. The home features stone countertops, wide-plank engineered oak flooring, 24" x 24" porcelain tiles, and smooth ceilings with pot lights throughout. The heart of the home is a stunning kitchen with upgraded stone countertops, an oversized island with breakfast bar, and five built-in appliances, ideal for both daily living and entertaining. A custom oak staircase with sleek metal pickets adds architectural interest, while soaring 10-foot ceilings on the main living level and 9-foot ceilings on the other floors create a bright, airy atmosphere. Enjoy seamless indoor-outdoor living with a spacious 312 sq. ft. partially covered terrace, perfect for relaxing or hosting guests. The finished basement provides additional versatile living space and the ground floor includes direct access from the garage into the home for added convenience. This move-in ready townhome offers a sophisticated lifestyle in a vibrant, walkable community - don't miss your chance to make it yours. (id:61852)
RE/MAX Escarpment Realty Inc.
RE/MAX Escarpment Realty Inc
36 John Street
Cambridge, Ontario
Welcome to this versatile home in the heart of Cambridge, perfect for investors or first-time buyers! Featuring 3+1 bedrooms, 2 full bathrooms, and beautiful hardwood flooring throughout, this property offers a spacious layout with high ceilings, large windows, and a seamless flow from the kitchen with ample cabinetry to the dining area ideal for hosting family and friends. The inviting living room provides a cozy space for relaxation, while additional den offer flexibility as bedrooms, a home office or extra storage. With a generous backyard, a garage plus 5 cars in the driveway, this home offers incredible potential for customization and value growth, making it a fantastic opportunity in one of Cambridge's most desirable locations, close to schools, parks, shopping, and major highways. Home is being sold in "as-is" condition. Photos are from previous listing. (id:61852)
RE/MAX Rouge River Realty Ltd.
