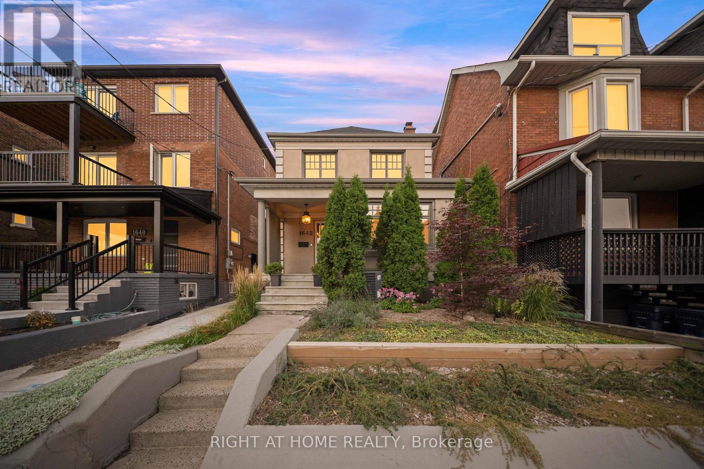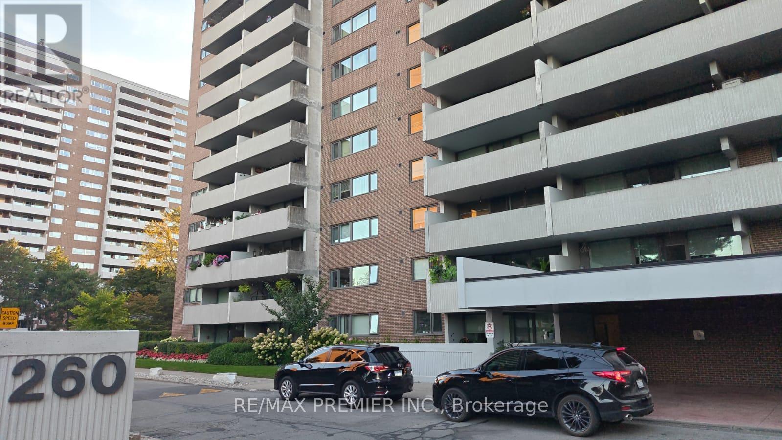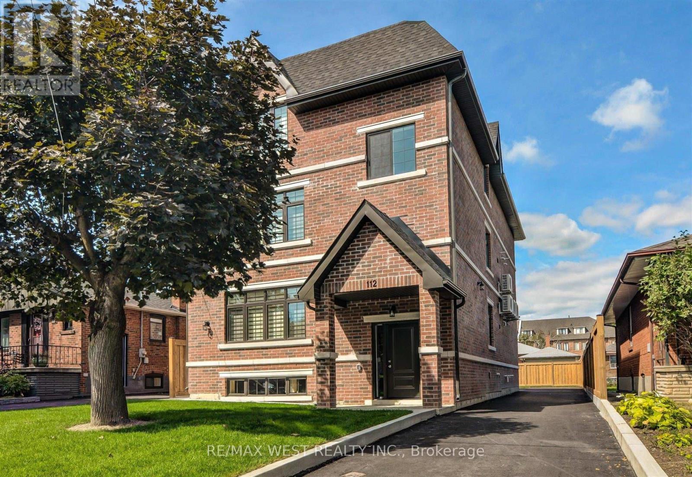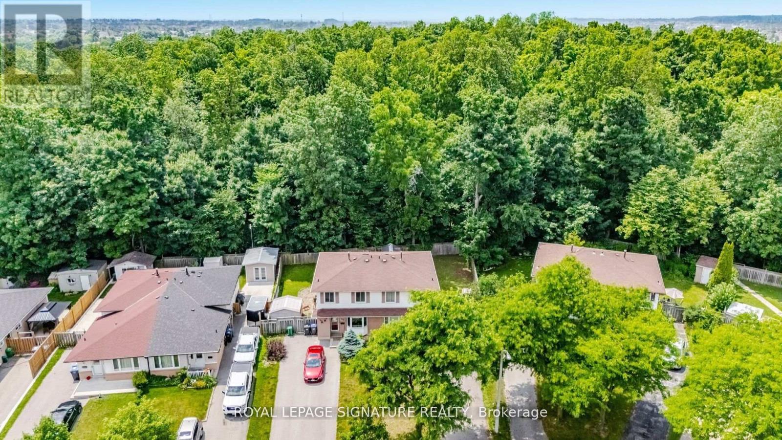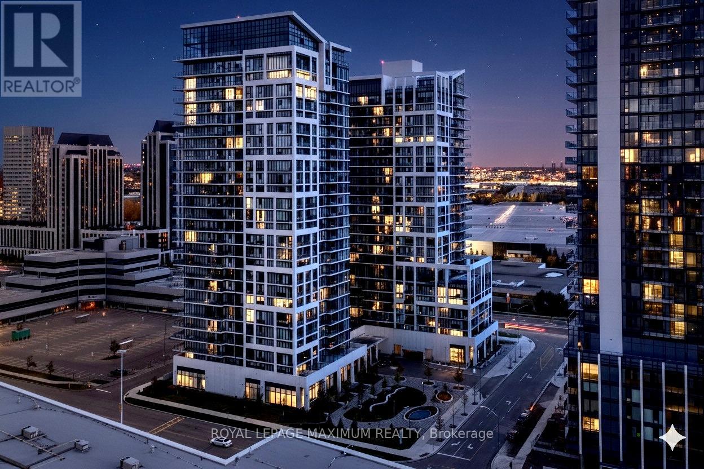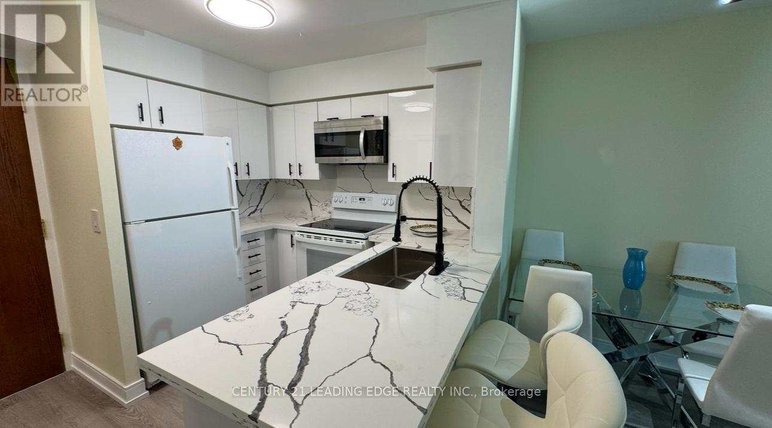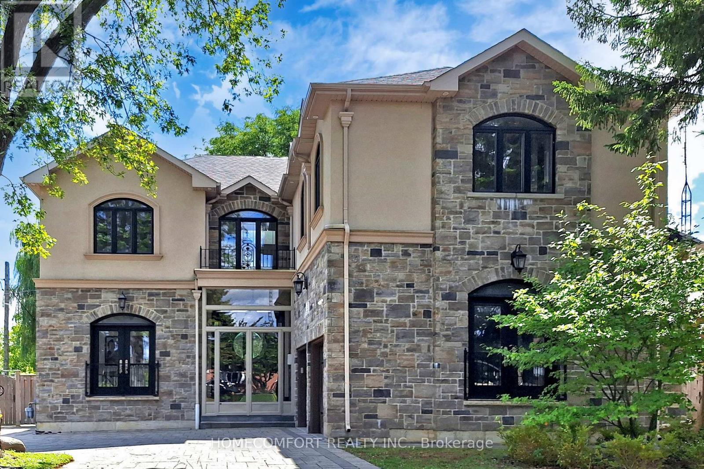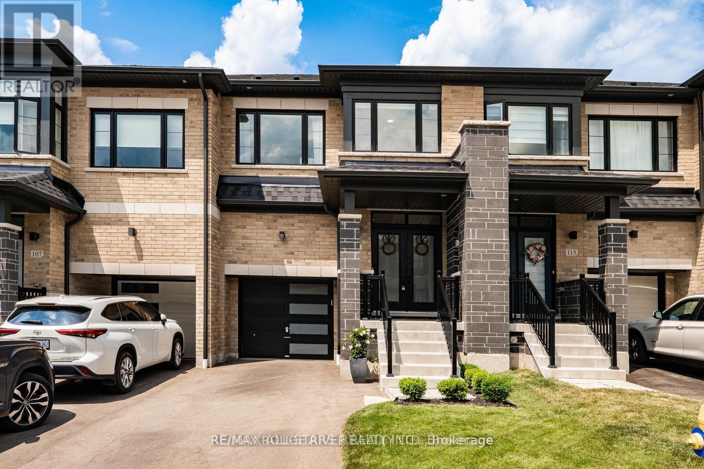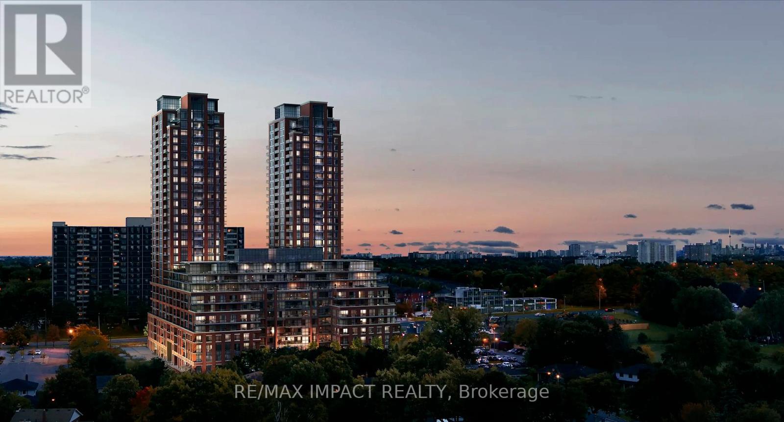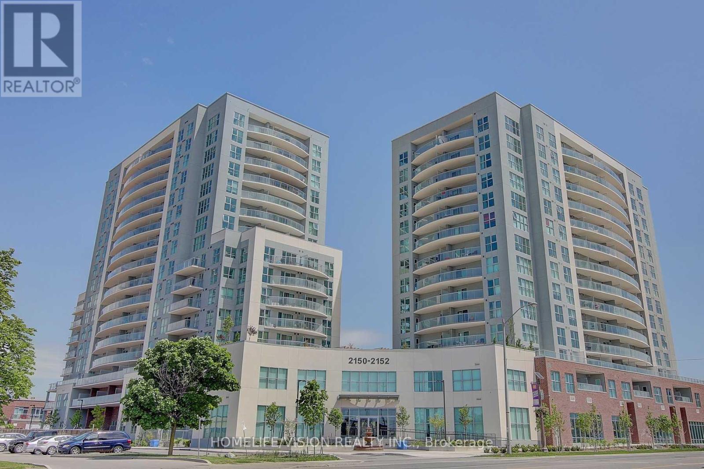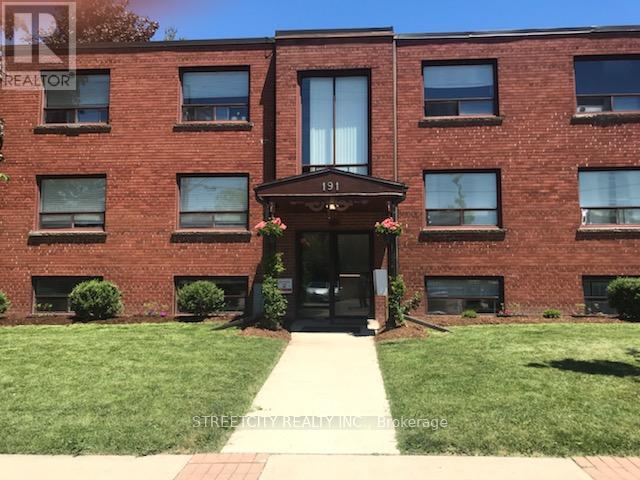1642 Dufferin Street
Toronto, Ontario
Welcome to your new home in one of Torontos most vibrant and culturally rich neighbourhoods - Corso Italia! Perfectly situated just steps from the shops, cafés, and buzz of St. Clair Avenue West, this 3-bedroom, 2-bathroom home was extensively renovated and upgraded in recent years thoughtfully blending modern conveniences with the timeless charm of an older home. From Magic windows throughout with retractable screens, updated plumbing, a new roof, new gutters just to name a few. Theres even a waste stack already in place, so you can easily enclose the porch and add a powder room if desired. With a bright, open living space and a well-laid-out main floor that brings in plenty of natural light and room to relax or entertain. Beyond the back door, discover a lush, fully fenced backyard that offers a rare sense of tranquility in the city. Thoughtfully landscaped with mature greenery, a stone patio, and cozy seating areas, this space is perfect for al fresco dining, weekend lounging, or evening entertaining under the stars. Whether you're a gardener, a BBQ enthusiast, or simply crave a quiet place to unwind, this backyard delivers. Its your private retreat, right in the heart of Toronto. Live in the heart of Corso Italia, a walkable, culturally rich neighbourhood known for its Italian heritage, strong community feel, and exciting mix of shops, restaurants, and local spots. You're just steps from St. Clair West, with easy access to streetcar lines, parks, schools, and downtown Toronto. This is more than a home its a lifestyle. From the charm of the interior to the calm of your own backyard escape, all just minutes from the citys best dining and entertainment this is urban living, elevated. (id:61852)
Right At Home Realty
1105 - 260 Scarlett Road
Toronto, Ontario
Welcome To This Spacious Condo Suite In The Sought-After Lambton Square Community, Offering 2 Bedrooms And 2 Bathrooms. Enjoy An Expansive Private Balcony With Serene Views Of The Courtyard, City Skyline, And CN Tower. The Suite Features a Modern Kitchen with Stainless Appliances, Large Quartz Counters, Separate Dining Room, And A Generous Living Room With Floor-To-Ceiling Windows. The Primary Bedroom Boasts A 3-Piece Ensuite And Large Closet. Parking And Locker Are Included, Along With A Sizeable Ensuite Laundry Room. Fabulous Building Amenities. Conveniently Located Next To The Humber River, Trails, And Golf Course. Just One Bus Ride To The Subway And Bloor West Village, And Minutes To Major Highways And The Airport. (id:61852)
RE/MAX Premier Inc.
Apartment - 112 Algoma Street
Toronto, Ontario
Elegant 2-Bedroom, 2-Bath Luxury Suite. Spacious 1,100 Sq. Ft. Above Grade Featuring 9-Foot Ceilings !Welcome to your next destination for modern living. This spacious lower-level suite boasts 9 ceilings with in-floor heating and a generous living/dining areaperfect for both relaxation and entertaining.The custom-built designer kitchen features quartz countertops and newer stainless-steel appliances, blending style with functionality. The primary bedroom retreat offers a spa-like 4-piece ensuite, while the second bedroom provides ample space for family or guests.Ideally located just steps to TTC, parks, shops, and the waterfront. Minutes to Mimico GO Station, trendy restaurants, the QEW, and downtown Torontomaking commuting and lifestyle seamless.All light fixtures, roller blinds, washer & dryer, stainless steel stove, fridge, and dishwasher. Includes 1 parking spot (extra parking available upon request). (id:61852)
RE/MAX West Realty Inc.
71 Mandarin Crescent N
Brampton, Ontario
Charming 3-Bedroom Semi-Detached Home Backing Onto Ravine Legal Basement Permit & 7-Car Parking! Welcome to this beautiful 3-bedroom, 3-bathroom semi-detached home nestled in a quiet neighbourhood and backing onto the scenic Massey Park ravine. Situated on a slightly pie-shaped lot, this home offers a generous, fully fenced backyard perfect for family fun, entertaining, or simply relaxing in your own private oasis. There's plenty of space for kids to run around and for summer barbecues with friends and family! Step inside to find warm honey oak hardwood floors throughout, elegant crown moulding, and pot lights that brighten the open-concept living and dining area. The spacious kitchen features ceramic flooring, a bright eat-in space, and a walkout to the backyard and garden. Upstairs, the large primary bedroom is a true retreat complete with a custom-built walk-in closet, a cosy sitting area, and an updated bath featuring a relaxing soaker tub. The finished basement provides additional living space, including a gas fireplace, a 3-piece bathroom, and laundry, ideal for a family room, guest suite, or home office. Bonus Features Include: Legal City Permit in place for a Second Basement Unit, Side Entrance already in place for a future basement apartment, Parking for up to 7 vehicles a rare and valuable feature. ravine views, a spacious lot, and investment potential with basement income possibilities. Don't miss your chance to own in one of the areas most family-friendly and nature-rich communities! (id:61852)
Royal LePage Signature Realty
Ph 212 - 9000 Jane Street
Vaughan, Ontario
Stop scrolling ! This is the one you've been looking for! Its more than a condo; its a true gem, unlike all the others, and it was built in 2024 - just released and never lived in. More than a home, it's a statement. 10-ft ceilings and professional custom cabinetry throughout the custom layout. It maximizes every inch of storage, with an enormous well appointed walk through closet in the Primary bedroom, built-in cabinetry in the 2nd bedroom, built-in entertainment and storage in the primary suite and living area. Not to mention your enormous, approx 130 sf walk-in locker (in addition to the std, supplied locker). It features highly sought-after south-west exposure, floor-to-ceiling windows, prefinished engineered hardwood floors transitioning your living space into a sun-drenched sanctuary. The practicalities: two prime, elevator-adjacent parking spots on P2. The location is unbeatable for a successful professional or entrepreneur: minutes to the Vaughan Metropolitan Centre, Highways 400/407, Mackenzie Health, and the retail therapy of Vaughan Mills. Indulge with the 7th-floor pool, fitness club, and rooftop Skyview Lounge. If your time is money, this suite is an investment in your lifestyle. **This is where you live when you've earned it. (id:61852)
Royal LePage Maximum Realty
712 - 11 Oneida Crescent
Richmond Hill, Ontario
Spacious and well-maintained, fully furnished condo located close to all amenities and within walking distance to the GO Station. Conveniently near Highway 407 and Highway 7. Features a modern, spacious, and functional layout with a walk-out to the balcony offering a fabulous view. Includes newer laminate flooring in the living/dining area and both bedrooms. Building amenities include 24/7 concierge service, a gym, a pool table, a library, a party room, and plenty of visitor parking. (id:61852)
Century 21 Leading Edge Realty Inc.
11 Abercorn Road
Markham, Ontario
Welcome to This Stunningly Custom Built And Newly Renovated 4 Bdrm Home In Desirable Old Markham!! Approx 6600 Sq Ft Fin Living Space - Walk Up Basement!!, Situated On A Private 63 X 160 Ft Backing South Lot!! 10 Ft Ceilings On Main Floor, 9 Ft On 2nd And Bsmnt. $$$ Spent In Renovation Including Fresh Painting, New Powder Room, New Gourmet Chef's Kitchen Boasts Custom Gold-brushed Hardware, A large Center Island And Quartz Ctrtps; Transformed Second Level Offers Huge Styling Skylight Bright Up Whole House With Nature Light, Generous 4 Bedrooms With Own Modern Ensuite And Custom Built-in Closets. New Magnificent Primary Suite Features A Large Dress Room With B/I Closet & Central Island, Spa-like 5-piece Ensuite With A Free Stand Tub, A Luxurious Glass-enclosed Massage Shower, Modern Floating Double Sink Vanities and Smart Toilet. New Second Floor Laundry! Custom Staircase With Wrought Iron Spindles, Selected Empty Parlor Height Family Room With large Area Ground Window Let Whole Space Be Enlightened. Living Room Features Waffle Ceilings, Hardwood Throughout, Crown Molding Throughout, 8 Ft Solid Interior Wood Doors Newly Spray Paint With New Modern Hardware, R/I For Central Vac, R/I Smart Wiring, Smooth Ceilings , 2 Gas F/P, Separate Entrance To Basement, Pot Lights. Walk To Hs, Ps, Go & Shopping!! (id:61852)
Homecomfort Realty Inc.
111 Boundary Boulevard
Whitchurch-Stouffville, Ontario
This Fieldgate Furnished home for lease in Whitchurch-Stouffville features 3 bedrooms, 3 bathrooms, and over 1,800 sq. ft. of space with upgrades like quartz countertops and an electric fireplace. The open-concept main floor includes a modern kitchen and family room, while the primary suite upstairs boasts a luxurious five-piece en suite bathroom. A finished basement for added living space, and the backyard is equipped with a gas line for a barbecue. The property's convenient location near Stouffville amenities, highways 407 and 404, and the GO station. (id:61852)
RE/MAX Rouge River Realty Ltd.
821 - 3270 Sheppard Avenue E
Toronto, Ontario
Welcome Home!! to this brand-new 2-bedroom, 2-bath condo in the highly sought-after Sheppard & Warden community - an exceptional opportunity for anyone looking for modern living at an incredible value. This 755 sq. ft. of beautifully planned interior space plus a 60 sq. ft. fully enclosed balcony, giving you a total of 815 sq. ft. to enjoy.Sunlight pours through the large windows, creating a bright and inviting atmosphere throughout. The open-concept living and dining area features wide-plank laminate floors and provides a seamless walkout to your private balcony - perfect for unwinding or hosting friends.The kitchen is thoughtfully designed with sleek, contemporary cabinetry, quartz countertops, a glass tile backsplash, under-cabinet lighting, and upgraded stainless steel appliances makes it easy to enjoy quick meals or entertain guests.Both bathrooms are finished with a touch of luxury. One offers a deep soaking tub, ideal for relaxation, while the primary ensuite includes a glass-enclosed walk-in shower with clean, modern lines. The primary bedroom is generously sized and comes with a walk-in closet, while the second bedroom features a large window and a closet, providing excellent storage and natural light.A dedicated laundry room equipped with full-size LG washer and dryer adds a level of convenience rarely found in condos of this size.Residents will appreciate an impressive collection of amenities: an outdoor pool, hot tub, fitness and yoga rooms, sports lounge, kids' play area, library, outdoor terrace with BBQs, elegant party room, boardroom, and 24-hour concierge and security.Situated in an unbeatable location, you'll have quick access to Highways 401 and 404, Don Mills Subway Station, steps away from TTC making travel across GTA effortless. Daily essentials are just a short walk away from restaurants and grocery stores to parks and top rated schools schools. offering endless shopping and dining options.Taxes TBD (id:61852)
RE/MAX Impact Realty
58 Ontoro Boulevard
Ajax, Ontario
A Rare Waterfront Gem Offering Space, Style & Limitless Possibilities. Located in the heart of prestigious Southeast Ajax, this stunning 3-bedroom, 3-bathroom home with a fully finished walkout basement sits on over 92 feet of prime waterfront corner lot. Offering breathtaking water views and direct access to the Ajax Waterfront Trail. This is more than just a home it's a lifestyle on the lake. Explore future development potential. Step inside and be instantly wowed by soaring ceilings and beautiful skylights that bathe the living spaces in natural light. The open-concept layout is both spacious and elegant, perfect for entertaining or everyday living. Whether youre curling up with a book or hosting friends and family, the panoramic views of the water will always steal the show.Upstairs, the primary suite offers a peaceful retreat, while two additional bedrooms provide flexibility for growing families, guests, or office space. The walkout basement is fully finished and offers incredible potential for multi-generational living, an in-law suite, or income-generating investment with a separate entrance.Outside, enjoy your morning coffee or evening glass of wine overlooking the calming waters and lush green space. Minutes from Highway 401, Whitby Marina, Pickering Beach, and endless trails, and surrounded by parks, schools, and all amenities.This home is a true standout in location and lifestyle. Don't miss your chance to own a waterfront property with, stunning views, and incredible versatility. Call LA (id:61852)
Keller Williams Advantage Realty
903 - 2152 Lawrence Avenue E
Toronto, Ontario
Location, Location Location!!! Bright & Spacious Southwest-Facing Condo in the Heart of Scarborough! Step into this beautifully maintained 2-bedroom, 2-bathroom unit featuring an open-concept layout designed for comfortable family living. The spacious living and dining area flows seamlessly into a kitchen with quartz countertops and four stainless steel appliances. Enjoy breathtaking southwest-facing views of Toronto's downtown skyline from your private balcony, accessible from both the living area and the primary bedroom. The primary suite also includes a walk-through closet and a 4-piece ensuite bath, offering privacy and convenience. Located in a prime neighbourhood with unbeatable access to public transit, the GO Station, and Highway 401. Just minutes to Scarborough Town Centre, Centennial College, University of Toronto (Scarborough Campus), local schools, parks, and a wide variety of restaurants and shops. Additional amenities include concierge/security in the main lobby, an on-site fitness centre, underground parking, a bicycle storage locker, and ample visitor parking. This is your opportunity to own a bright, functional condo in a prime location and family oriented neighborhood. Book your private showing today! (id:61852)
Homelife/vision Realty Inc.
191 Broadway Street
Mississauga, Ontario
Rare Opportunity in the Heart of Streetsville! Pride of ownership shines in this quiet, well-maintained 6-plex walk-up located in one of Mississauga's most desirable, walkable communities. Fully tenanted and never vacant, this turnkey investment offers strong, consistent income with a +4.5% cap rate (financials attached). The property features radiant heating, coin-operated shared laundry, and surface parking for 8 vehicles. Each unit is separately metered with 6 electrical panels and disconnects, providing operational efficiency and long-term stability. Inside, you'll find 4 fully renovated and 2 partially updated units, all occupied by, respectful tenants who contribute to a true community atmosphere (no LTB issues here). The sale includes 6 fridges, 6 stoves, and 3 microwaves. Significant upgrades have been completed by the owner (see attached list with years), ensuring low maintenance and peace of mind for years to come. Perfectly situated steps to Streetsville's charming shops, cafés, and amenities, minutes to Hwy 401, and a short walk to the GO Train-ideal for commuters and future tenant demand. A solid, income-generating property in a prime location-ideal for the savvy investor seeking stability, community, and long-term growth. (id:61852)
Streetcity Realty Inc.
