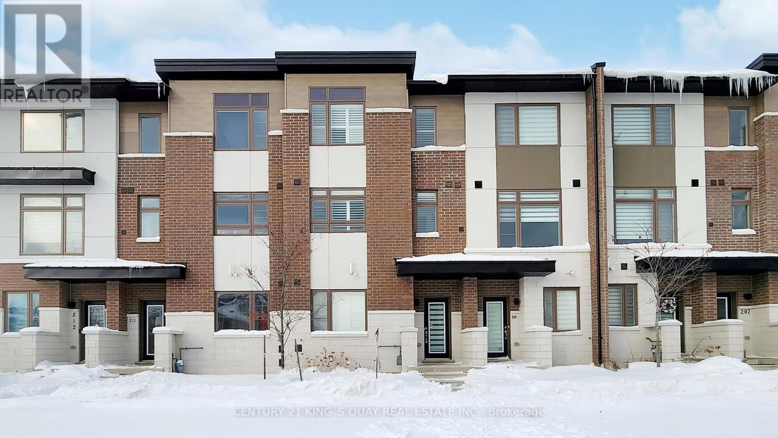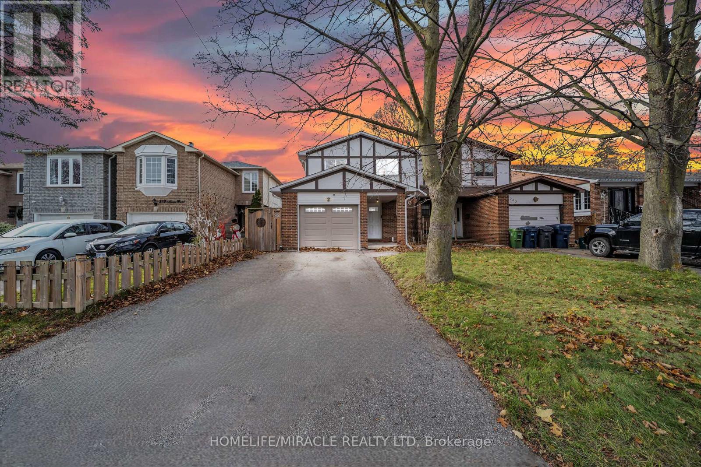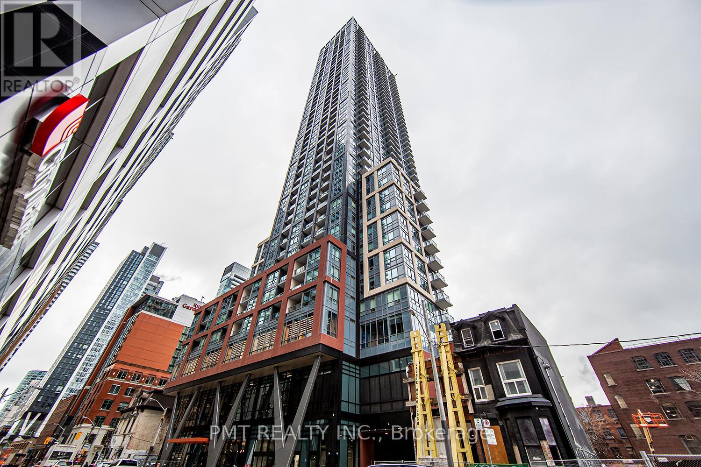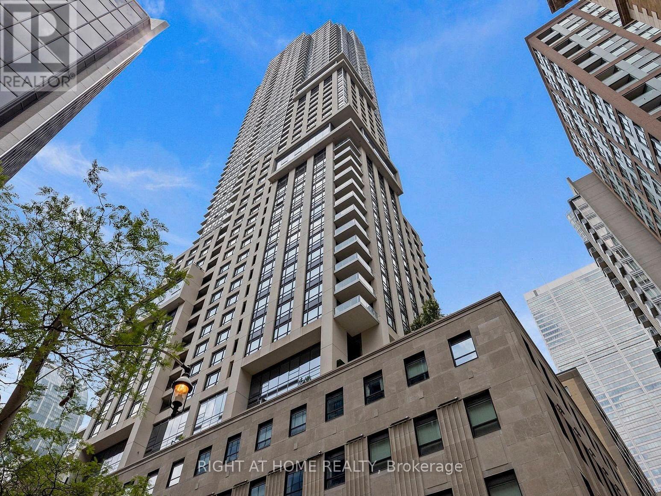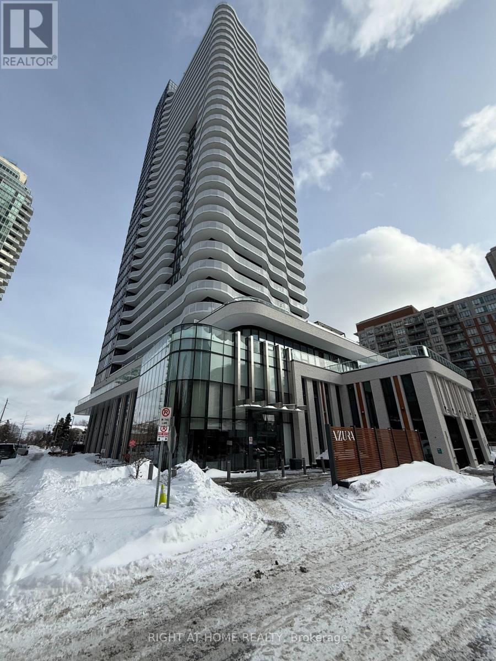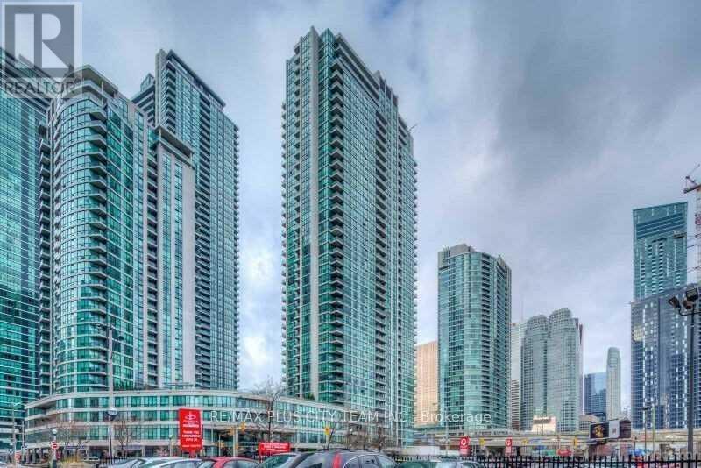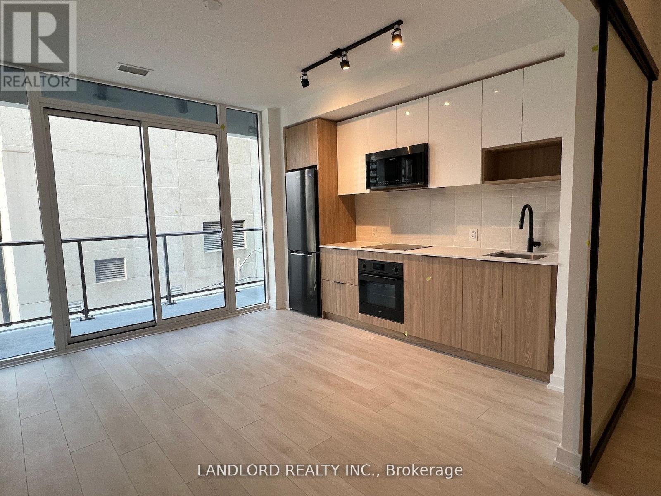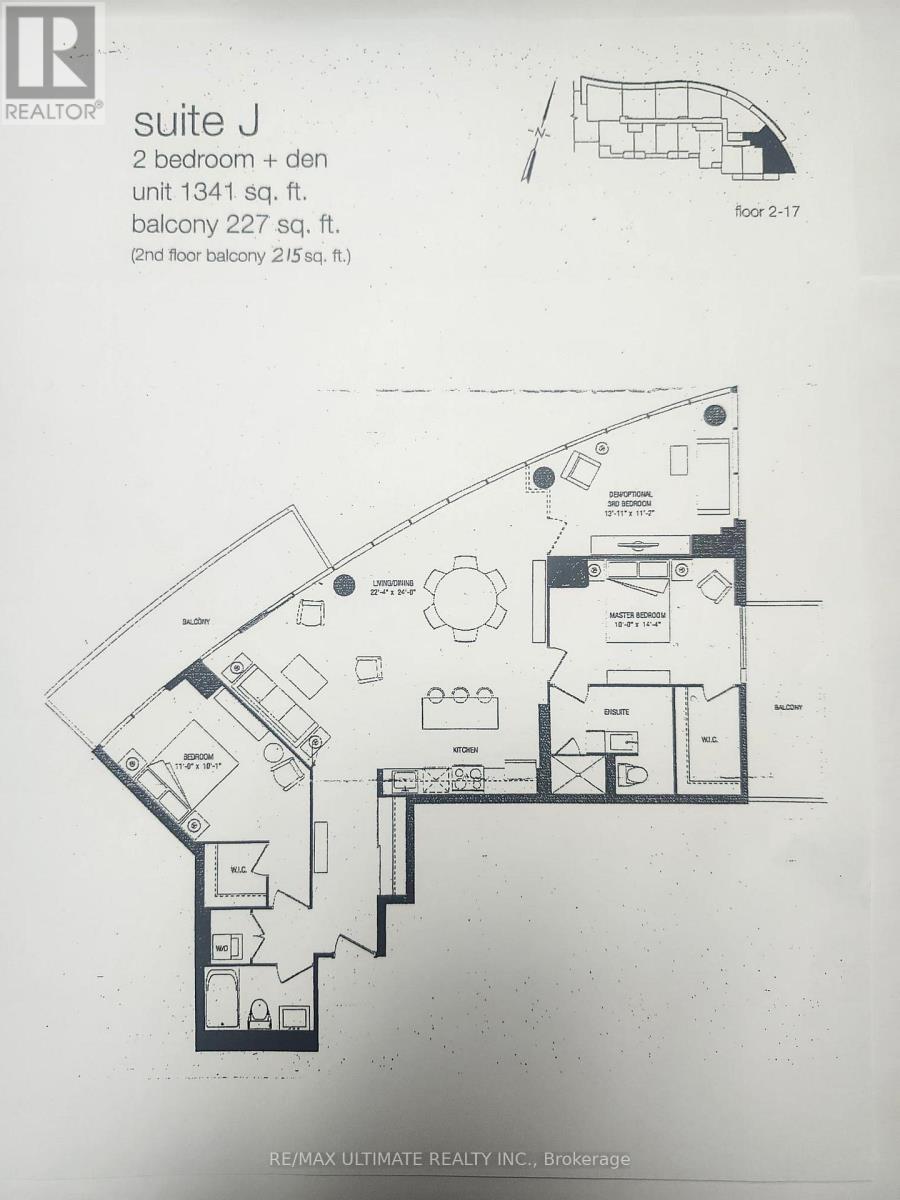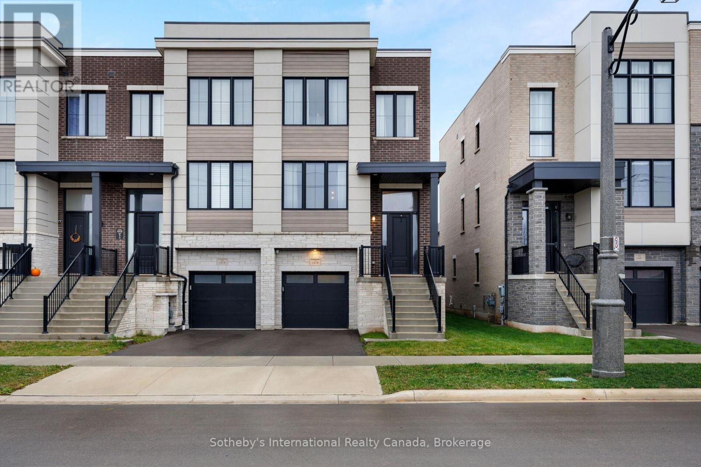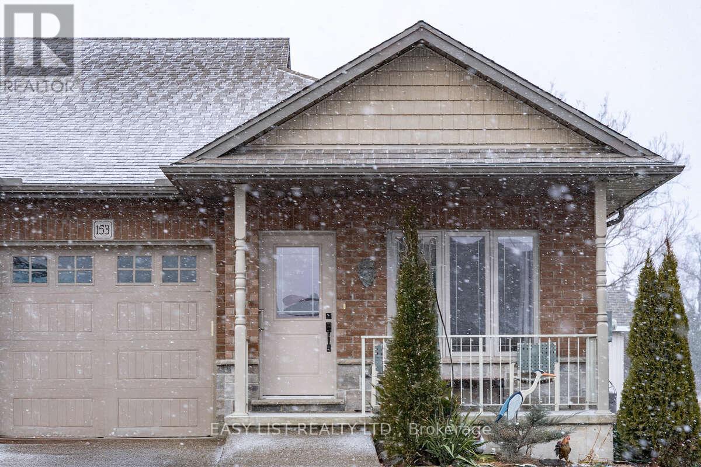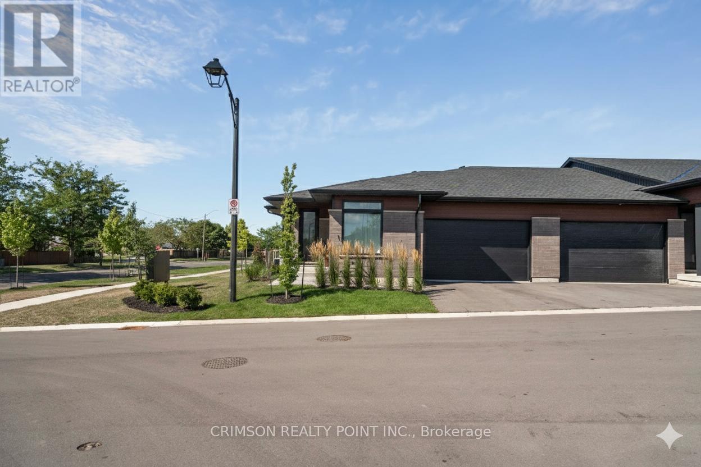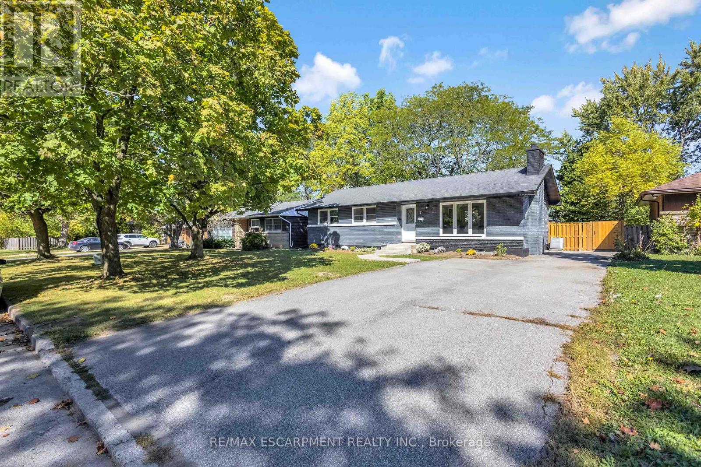210 - 250 Finch Avenue
Pickering, Ontario
Newly Built Complex in Rouge Park Community. Modern Open Concept, Bright And Spacious. $$ Upgraded for Skylight, Staircase Iron Bar and Coffered Ceiling Etc. Main level 9 ft. Walkout from living room To balcony, Equipped With BBQ's Gas Line. Large kitchen Quartz Countertops, Breakfast Bar and Backsplash. Stainless Steel Appliances. Primary Bedroom Features A walk-in Closet & 4 Pcs Ensuite. Two Tandem Parking Garage. Walking Distance To The Park, And Rouge Valley Conservation. Close To Go Station, HWY 401/407 and All Amenities. Freehold Townhome With Common Elements, Potl Fee $106.60 (id:61852)
Century 21 King's Quay Real Estate Inc.
234 Manse Road
Toronto, Ontario
234 Manse Road is a rare find four-bedroom semi-detached home on large lot in Scarborough's desirable West Hill community. Featuring generous size bedrooms, and a family-friendly setting close to schools, parks, transit, and shopping, this home offers both comfort and convenience. Some images have been virtually staged for illustrative purposes. Sold as-is, where-is, it presents an excellent opportunity for families or investors seeking space, potential, and a prime location. (id:61852)
Homelife/miracle Realty Ltd
3509 - 108 Peter Street
Toronto, Ontario
Enjoy This 1 Bedroom 35th Floor Unit With South Facing City Views. Enjoy This Space And Experience All The Perks Of Downtown Living. State Of The Art, Integrated Stainless Steel Appliances, A Large Spa Like Bathroom, And Sleek Designs And Finishes Throughout. Conveniently Located In The Heart Of Toronto With Easy Access To TTC, Queen West, King West, Finance District, Fashion District, Shops, Restaurants, And More! Industry Leading Building Amenities: Concierge, Gym, Party Room, And More! (id:61852)
Pmt Realty Inc.
1904 - 88 Scott Street
Toronto, Ontario
Welcome to 88 Scott Street, an iconic address where timeless style meets modern convenience in the heart of Toronto's Financial District. This luxurious 1 Bedroom + Large Den suite offers a thoughtfully designed floor plan with high-end finishes and an open-concept layout. The kitchen features integrated appliances, sleek cabinetry, and premium countertops, seamlessly connecting to the living and dining area, enhanced by floor-to-ceiling windows that fill the home with natural light. The spacious bedroom offers comfort and privacy, while the oversized den provides rare versatility it is large enough to be used as a genuine second bedroom, guest room, or private home office, making this suite ideal for todays flexible lifestyle.88 Scott offers residents access to outstanding amenities that rival those of a five-star hotel. Enjoy the state-of-the-art Core Club fitness centre, relax in the stunning Sky Lounge with panoramic city and lake views, or take advantage of the indoor pool, sauna, Wi-Fi lounges, meeting and party rooms, guest suites, and attentive 24-hour concierge service. Every detail of this building has been curated to deliver an elevated urban living experience. The location is second to none, boasting a perfect 100 Walk Score. Steps to Union Station, King Station, the PATH, and surrounded by Toronto's finest dining, shopping, and cultural attractions. St. Lawrence Market, Berczy Park, the waterfront, and the Distillery District are all nearby, offering endless opportunities for work, play, and leisure. (id:61852)
Right At Home Realty
1811 - 15 Holmes Avenue
Toronto, Ontario
Welcome to this stunning two-bedroom corner unit offering breathtaking southeast views of downtown, the surrounding neighbourhood, and the lake. Flooded with natural light, this home features an expansive wrap-around balcony totalling 246 sq. ft. - perfect for relaxing or entertaining while enjoying panoramic city vistas.Located in a modern building just three years old, this unit sits at one of North York's most vibrant and convenient intersections (Yonge & Finch). Enjoy a walkable lifestyle with the TTC subway station, public library, trendy restaurants, and grocery stores all just a 5-minute walk away. Commuters will love the quick access to Highways 401 and 404, only 5-8 minutes drive.The unit includes one parking space and one locker, both conveniently located on Parking Level 1 - with the parking spot positioned directly in front of the elevator for maximum ease.Residents enjoy an impressive collection of premium amenities, including a fully equipped gym, yoga studio, golf simulator, pet spa, children's playroom, party room, rooftop terrace with BBQs, visitor parking, and guest suites. (id:61852)
Right At Home Realty
3904 - 16 Yonge Street
Toronto, Ontario
ALL UTILITIES INCLUDED! Welcome to the Lower Penthouse at Pinnacle Centre-an exceptional opportunity to lease a luxurious residence in the heart of downtown Toronto. This elegant 2-bedroom + den, 2-bathroom suite spans approximately 1,070 sq. ft., featuring soaring high ceilings and breathtaking panoramic views of Lake Ontario and the city skyline. The bright, open-concept layout combines modern design with everyday comfort, offering a seamless flow between the living, dining, and kitchen areas. The modern kitchen is finished with granite countertops, a breakfast bar, and full-sized stainless steel appliances, ideal for cooking or entertaining. Step out onto the private 54 sq. ft. balcony and enjoy your morning coffee or evening sunsets with stunning water views. The bedroom wing offers privacy and functionality, featuring two spacious bedrooms and two full bathrooms, including a primary ensuite. The den provides flexible use as a home office or reading nook. Residents of Pinnacle Centre enjoy access to a wide range of resort-style amenities, including multiple fitness facilities, a 70-foot indoor pool, hot tubs, sauna, steam room, tennis and squash courts, a movie theatre, guest suites, business centre, and an outdoor terrace with BBQ areas. Perfectly situated steps from Union Station, the PATH, Scotiabank Arena, the Financial and Entertainment Districts, and the Harbourfront, with easy access to the Gardiner Expressway and Billy Bishop Airport, this Lower Penthouse offers the ultimate blend of luxury, convenience, and downtown lifestyle. (id:61852)
RE/MAX Plus City Team Inc.
323 - 5 Defries Street
Toronto, Ontario
Professionally Managed 1 Bed + Den Suite Featuring A Sleek Modern Kitchen With Upgraded Quartz Countertops, Built-In Appliances And Ceramic Backsplash. Sun-Filled Open Living Area Showcasing Floor-To-Ceiling Windows, Smart Home Controls And Walk-Out To A Full-Width North-Facing Balcony. Includes A Mostly Enclosed Den Perfect For A Home Office Or Guest Space, Plus Convenient Ensuite Laundry. njoy Access To Outstanding Building Amenities Including A Rooftop Terrace, 24-Hour Concierge, Guest Suites, Outdoor Pool, Fire Pit, Outdoor Dining Areas, Fitness Centre And More. Prime Location Between Leslieville/Riverside, Corktown/Distillery District And Regent Park, Just Minutes To Transit, Major Highways, Parks And Everyday Conveniences. Walk Score Of 93! A Must See! **Appliances: Fridge, Oven, Cooktop, Microwave hood fan, Dishwasher, Washer and Dryer ** Utilities: Heat, Hydro & Water Extra **Locker: 1 Locker Included, Located On Same Floor As Unit (id:61852)
Landlord Realty Inc.
807 - 35 Brian Peck Crescent
Toronto, Ontario
Scenic On Eglinton! Exceptionally spacious 1,341 sq ft corner unit. 2 bedrooms plus large separate den, 2 full baths. 2 parking spaces, 2 lockers. This contemporary suite offers a generous open concept plan with floor-to-ceiling windows and two balconies. Unit entry has hallway, with double closet, that provides privacy before leading to impressive principal areas and spectacular view. Large living and dining room is perfect for entertaining, with a walkout to 1st balcony. Kitchen features granite counter & island with breakfast bar. Oversize, bright corner den has floor-to-ceiling windows on 2 sides. Primary bedroom has modern 3-pc ensuite bath, walk-in closet and walkout to private 2nd balcony! Split bedroom plan features 2nd bedroom with a walk-in closet and a walkout to the main balcony. 4-pc bath and laundry. Enjoy an unobstructed expansive view of natural greenery and nearby ravine. Great amenities include 24-hour concierge, gym, indoor pool, party/meeting room and more! Terrific Leaside location, easy access to Hwy 404 & 401, new Eglinton LRT. Wilket Creek & Sunnybrook Parks, Sunnybrook Hospital, short drive to Shops At Don Mills. Don't miss this rare, fabulous suite. (id:61852)
RE/MAX Ultimate Realty Inc.
1478 Yellow Rose Circle
Oakville, Ontario
This impressive end-unit freehold townhome in Glen Abbey Encore. 2,629 SF above grade, with private fully fenced backyard! Elevated finishes throughout including custom upgraded kitchen and bathrooms. From the moment you enter the home reflects thoughtful upgrades, generous natural light, and a sense of quiet sophistication. At the centre of the home is a beautifully designed main living space where the kitchen, living, dining and family areas come together in a bright, open layout. The gourmet kitchen features quartz surfaces, premium built-in appliances, custom cabinetry, and a large island that naturally draws people in. Smooth ceilings, designer lighting and rich hardwood floors carry through the adjoining rooms, creating an inviting setting for both daily living and entertaining. A balcony overlooking the backyard adds a calm outdoor extension to this stylish space. Upstairs, the home's private level offers three comfortable bedrooms, including a serene primary suite with a luxurious 5-piece ensuite and generous walk-in closet. Two additional bedrooms share a modern 4-piece bathroom, and a conveniently located laundry room adds to the practicality of the upper floor. On the ground level, a versatile fourth bedroom with its own 3-piece ensuite provides an ideal arrangement for extended family, guests, or a dedicated home office. The walkout to the backyard enhances the flexibility of this space and brings in excellent natural light. Set within one of Oakville's most desirable neighbourhoods, the home enjoys close proximity to top-rated schools, Glen Abbey Golf Course, Bronte Creek Provincial Park, and major commuter routes. No POTL fees. A refined offering in a premier enclave - ideal for those who value privacy, quality, and the elevated comfort of an upgraded end-unit residence. (id:61852)
Sotheby's International Realty Canada
153 Brown Street
Norfolk, Ontario
For more info on this property, please click the Brochure button below. Discover this exceptional freehold end-unit townhome with fully-finished basement apartment unit and breathtaking views of Lake Erie. This 4-bedroom, 3-bathroom townhome is nestled near the end of a peaceful cul-de-sac in the charming lakeside community of Port Dover. Built in 2018, this home is the only unit featuring a generous 17-foot side yard, providing extra outdoor space and privacy. Enjoy your morning coffee on the front porch with amazing views of Lake Erie. The open-concept main floor boasts a spacious kitchen, dining, and living area, with a sliding glass door leading to a backyard deck ideal for entertaining. The kitchen features a large island and plenty of cabinetry. The primary bedroom includes a full 4-piece ensuite and walk-in closet, while the additional main-floor bathroom offers a walk-in shower. The fully finished lower level is a standout feature, offering a separate living space with its own kitchen, dining area, living room, laundry, two bedrooms, and an ensuite 3-piece bathroom perfect for multi-generational living or rental income potential. Additional highlights include an upgraded exposed aggregate concrete driveway, a single-car garage, and a front porch ramp for accessibility. This location is within walking distance to downtown shops, restaurants, theatre, and the beach. The nearby Port Dover Marina makes this home a fantastic choice for boating and fishing enthusiasts. The town of Simcoe is only 12 minutes away offering access to local hospital, Walmart, Canadian Tire, Winners, Staples, grocery stores, and many other amenities and restaurants. (id:61852)
Easy List Realty Ltd.
1 - 300 Richmond Street
Thorold, Ontario
Amazing opportunity, Welcome to this beautiful 2 bedrooms 2 full bathroom, main floor laundry, end unit luxury bungalow townhouse located in Serene Richmond Woods in Thorold. Enjoy your summer days lounging in your private rear covered deck. This open and bright home is located in a prime location close to entertainments and easy highway access, perfect for time home buyers or down sizing with a low maintenance fee! Full basement offers an open space, an opportunity to the buyers to design their own space and unleash your creativity, lots of possibilities! (id:61852)
Crimson Realty Point Inc.
7 Swan Drive
St. Catharines, Ontario
Welcome to this beautiful 60 FT X 120 FT Bungalow located in the desirable Glenridge area. This truly remarkable and unique single family home offers all that you desire; 3 beds, 2 full sized bathrooms, and an abundance of space inside and outside the home. With its long driveway that can accommodate up to 6 cars and its HUGE backyard that can host any type of gatherings you can think of, it makes it that much more perfect! From the moment you walk in, you will be WOW'D! The openness, natural light offered inside the home, elegant kitchen with brand new never used SS appliances, large living and dining areas, 3 spacious bedrooms and a lovely 4 piece bathroom will all have you falling in love. What's even better is the sliding doors that lead you to the picturesque backyard to enjoy those summer barbecues with friends and family. The basement is the perfect spot to host large gatherings or even enjoy family time by watching your favourite movies. With the amount of space in the basement, you are spoiled enough to do as you desire, whether it's working from home, setting up an exercise/gym room or even a hobby room, the choice is all yours! If you're a first time home buyer, someone who works from home, or even looking to upgrade to more space, this home is literally perfect for any kind of lifestyle. Features & Upgrades: front area has been landscaped (2025), A/C (2025), exterior paint job all around the home (2025), interior paint job (2025). You are surrounded by nature, walking paths, and all the amenities you desire from shopping centres, to restaurants, major highway and so much more. (id:61852)
RE/MAX Escarpment Realty Inc.
