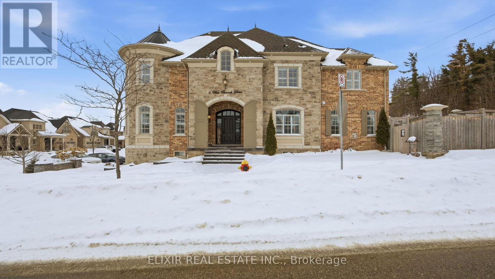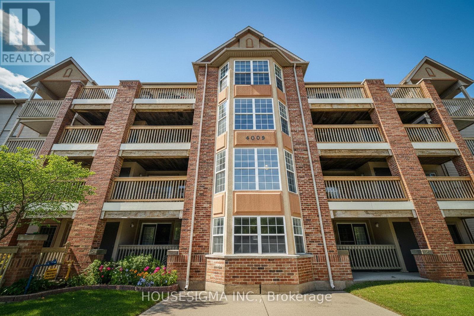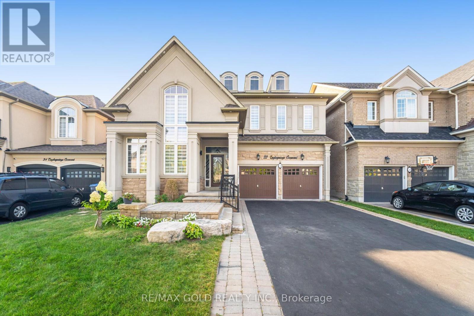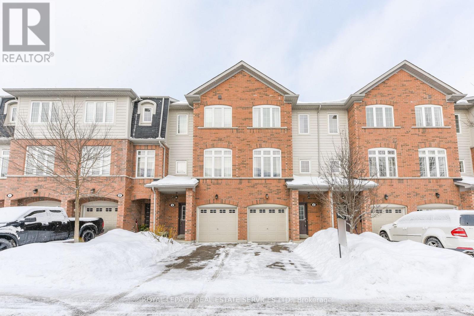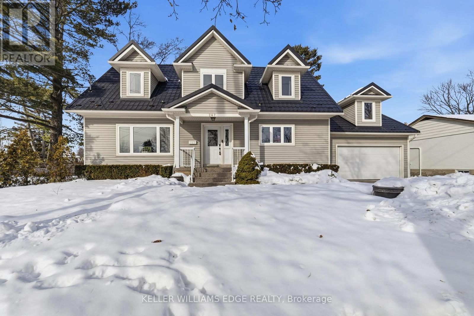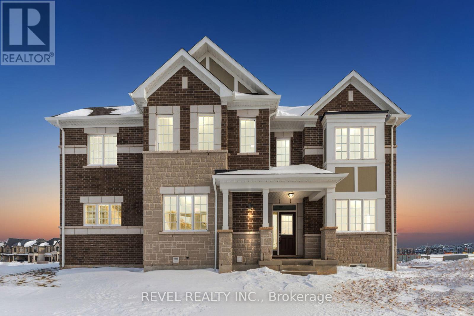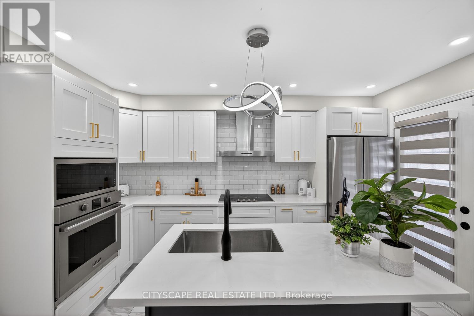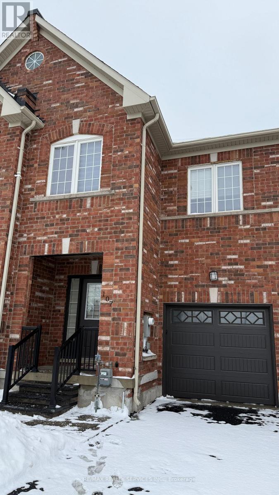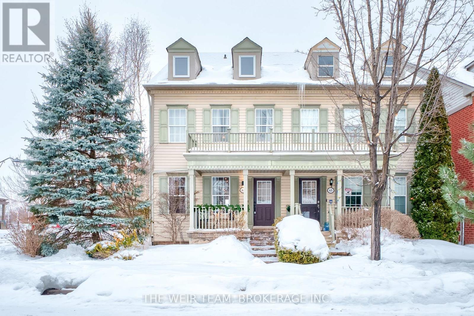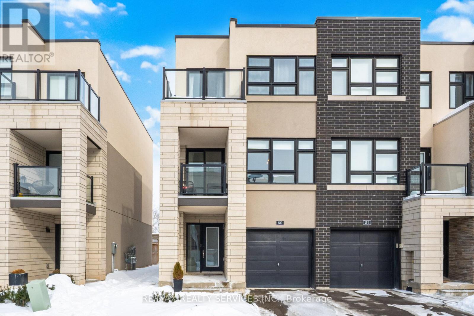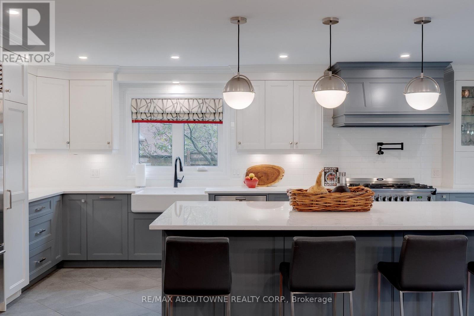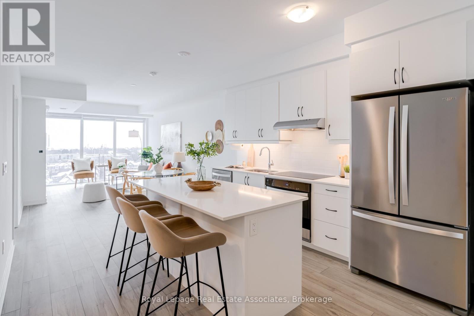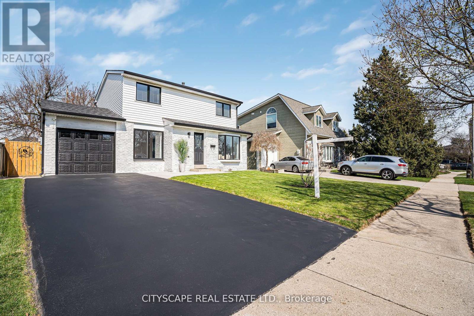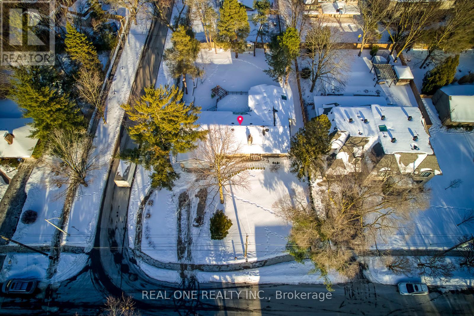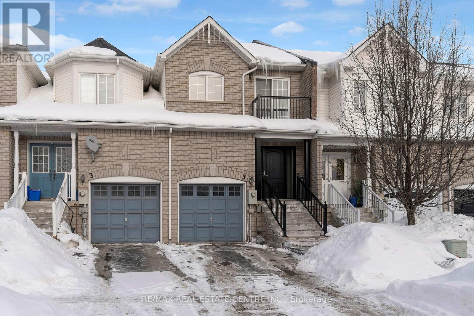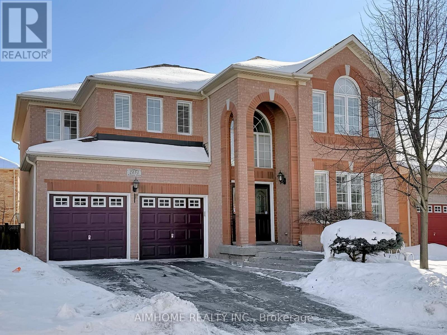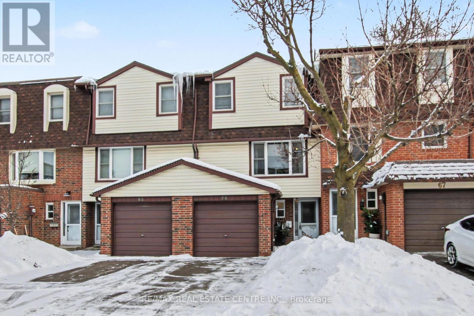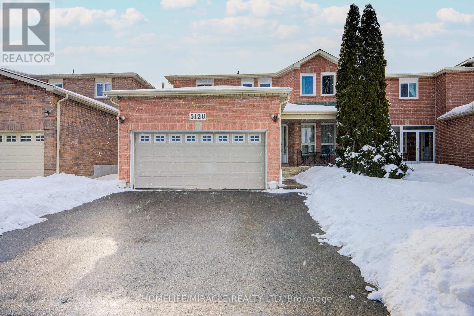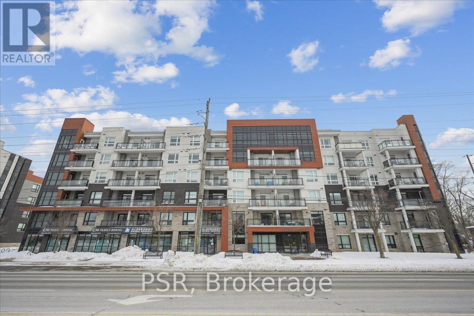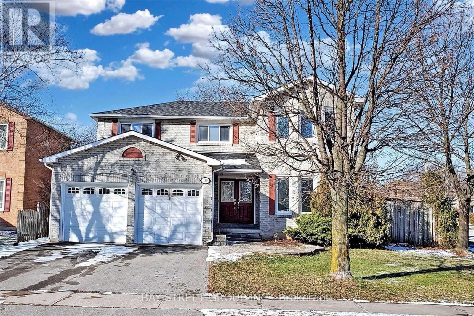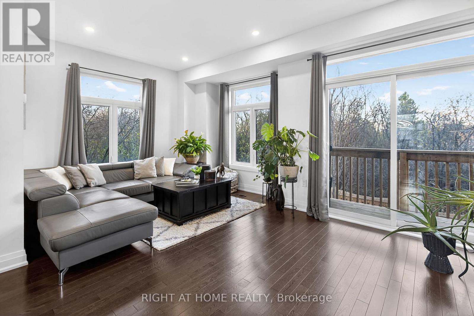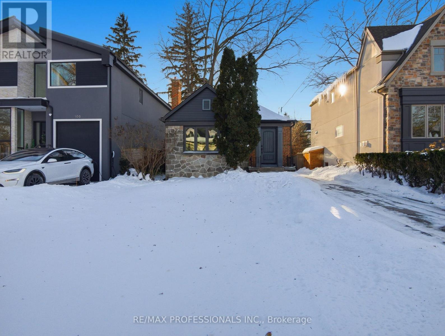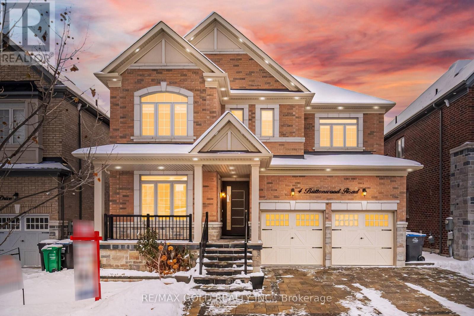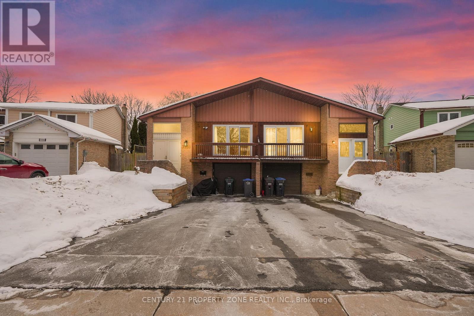6 West Branch Drive
Halton Hills, Ontario
Welcome to a statement of refined luxury in the prestigious Riverwood community of Halton Hills. Set on a rare, premium corner lot, this exceptional 2018-built detached residence offers 4+1 bedrooms and 5 bathrooms, thoughtfully designed for elevated living with uncompromising attention to detail. The home's stone and brick façade, paired with professionally installed interlocking in the front and backyard, delivers timeless curb appeal with effortless maintenance. Step inside to an atmosphere of sophistication highlighted by 10-ft custom coffered ceilings, rich premium hardwood flooring, designer wainscoting, and pot lights throughout. The expansive, sun-filled layout features separate living and family rooms with a defined dining space, creating the perfect balance between elegant entertaining and everyday comfort. The heart of the home is a chef-inspired gourmet kitchen, showcasing high-end JennAir stainless steel appliances, custom Cameo cabinetry, Caesarstone countertops, and a striking oversized island-designed for both culinary excellence and upscale hosting. A custom-stained staircase seamlessly matches the hand-scraped engineered hardwood flooring, leading to the upper level where luxury continues. Upstairs, discover four generously sized bedrooms, including a primary suite retreat with soaring ceilings, his-and-her closets, and a spa-like 5-piece ensuite. Each additional bedroom features a private or semi-private bathroom, offering hotel-style comfort and privacy for family and guests. The fully finished basement extends the home's luxurious living space with an additional bedroom, a large recreation area, and an open-concept exercise zone-ideal for guests or a home wellness retreat. Located near parks, trails, top-rated schools, and community centers. This is a rare luxury lifestyle opportunity in Georgetown's most sought-after neighborhood. Once you experience it, there's no comparison (id:61852)
Elixir Real Estate Inc.
204 - 4003 Kilmer Drive
Burlington, Ontario
Welcome to 204-4003 Kilmer Drive, a move-in-ready 1-bedroom, 1-bathroom condo located in a quiet, well-maintained Burlington neighbourhood-perfect for first-time buyers or downsizers seeking comfort, convenience, and low-maintenance living.This bright, carpet-free unit features laminate flooring throughout, complemented by ceramic tile in the kitchen and bathroom for durability and easy upkeep. The open-concept layout creates a functional and inviting living space, with a well-designed kitchen offering ample counter space and storage, ideal for everyday cooking or casual entertaining.The spacious bedroom includes a large closet and bright window, providing a comfortable and relaxing retreat. Step onto your private balcony to enjoy morning coffee or fresh air in the evening. BBQs are permitted, allowing you to make the most of your outdoor space.Additional highlights include one underground parking space and an exclusive-use locker for added convenience and storage. The location is hard to beat-minutes to the QEW, 407, GO Station, shopping, dining, parks, and scenic walking trails, offering an ideal balance of urban convenience and outdoor enjoyment.Whether you're buying your first home or simplifying your lifestyle, this condo delivers affordable comfort, practical design, and a prime Burlington location. (id:61852)
Housesigma Inc.
32 Eaglesprings Crescent
Brampton, Ontario
2799 Sq Ft As Per Mpac!! Built On 45 Ft Wide Lot. Come & Check Out This Fully Detached Luxurious House Showcasing A Premium Stone & Stucco Elevation. Comes With Finished Basement. Main Floor Features Open To Above Living Room, Separate Dining & Family Room. 9 Ft Ceiling On The Main Floor. Upgraded Kitchen Is Equipped With S/S Appliances & Granite Countertop. Hardwood Throughout The Main Floor & Pot Lights Inside & Outside The House. Second Floor Offers 4 Spacious Bedrooms. Master Bedroom With Ensuite Bath & Walk-in Closet. Finished Basement With 1 Bedroom, Kitchen & Bar Area. Beautifully Landscaped Backyard With A Hot Tub, ideal for relaxation. (id:61852)
RE/MAX Gold Realty Inc.
4 - 1131 Haig Boulevard
Mississauga, Ontario
Welcome to Unit 4-1131 Haig Blvd. A beautiful 3-storey condominium townhome, with 3+1 Bedrooms and 5 Bathrooms. 1-2piece in basement/1-4piece on ground floor/1-2piece on second/1-3piece ensuite on third/1-4piece on third. Partially furnished see schedule "C" for inclusions and exclusions. Large kitchen and dining area with a living room to accommodate a large family. Close to schools, community centre, parks, shopping, restaurants, place of worship and public transit. Close to Lake Ontario, Long Branch GO station, easy access to QEW/427 for those commuting. Lakeview Golf Course and Toronto Golf Club within minutes. (id:61852)
Royal LePage Real Estate Services Ltd.
267 Hampton Heath Road
Burlington, Ontario
This one's a rare find that is sure to impress! Curb appeal matters, so check out this bright and spacious 3-bedroom, 3-bathroom two-storey Cape Cod-style home located in the desirable Elizabeth Gardens community of southeast Burlington. Set on a large, private, fenced, irregular lot; this home offers exceptional space both inside and out. The oversized double garage comfortably fits two cars and includes a convenient upper-level loft for added storage. The main level features hardwood flooring and tile throughout, a welcoming front facing living room with a cozy gas fireplace, and a nicely updated kitchen with quartz countertops, double wall oven, and a gas cooktop - perfect for the at-home chef. The separate dining room sits just off the kitchen, ideal for entertaining. The full main-floor bathroom and inside access to the garage add everyday convenience. At the rear of the home, a family room overlooks and leads out to the impressive backyard, creating the perfect indoor-outdoor connection. Upstairs, you'll find three generous sized bedrooms with hardwood flooring, upper-level laundry, oversized bathroom with ensuite privileges, and ample storage throughout. A stunning oversized window floods the stairway with natural light, a true focal point of this home! The basement has been beautifully updated in recent years and includes a full 3 piece modernized bathroom. The basement also offers a kitchenette, more storage, and separate den or home office space as you see fit, all of this providing exceptional space for years to come. Additional updates include a newer metal roof and HVAC systems for long-term peace of mind. This prime southeast Burlington location is a short walk to the lake, parks, schools, shopping, transit, the new Skyway & Robert Bateman community centres, and all amenities you would ever need - this is a home that truly checks all the boxes. (id:61852)
Keller Williams Edge Realty
1310 Pelican Passage
Oakville, Ontario
Welcome To 1310 Pellican Passage, A Beautifully Designed End-Unit Townhome Located In The Newly Built And Highly Sought-After Community Of Joshua Meadows In Oakville. Built By Mattamy Homes, This Sage Corner (Elevation TA) Two-Storey Model Offers An Impressive 2,218 Sq. Ft. Of Thoughtfully Planned Living Space Enhanced By GeoThermal Energy Technology. Featuring 4 Bedrooms And 2.5 Bathrooms, This Home Showcases A Bright And Functional Layout With A Main Floor Den Or Office Overlooking The Front Yard, An Open-Concept Dining Area, And A Modern Kitchen With A Centre Island And Built-In Appliances That Seamlessly Flows Into The Inviting Living Room With An Electric Fireplace And Large Window Overlooking The Backyard. The Second Level Offers A Tranquil Primary Suite Complete With A Walk-In Closet And 4-Piece Ensuite, Along With Three Additional Well-Appointed Bedrooms And A 4-Piece Main Bathroom. The Unfinished Basement Provides A Blank Canvas To Create Additional Living Space Tailored To Your Needs. With A One-Car Attached Garage, Additional Driveway Parking, And Ideally Located Close To Major Highways For An Easy Commute, As Well As Schools, Parks, Shopping, And All The Amenities Oakville Has To Offer, This Exceptional Home Is A Rare Opportunity In One Of Oakville's Most Desirable New Communities. **Eligible First Time Home Buyers may be able to receive up to an additional 13% savings on the purchase of this home through the proposed Government FTHB Rebate Program** (id:61852)
Revel Realty Inc.
67 - 601 Shoreline Drive
Mississauga, Ontario
Just Listed! Beautiful townhome in a very popular location. Elegant architecture throughout the complex, excellent location. Right next door to park, school, splashpad, dog park, Healthy Planet Shopping plaza. At the other end of this charming complex is: Home Depot, Shoppers, Superstore! EZ transit - just 1 bus to subway, easy access to QEW & 403. Stunning home! Updated from top to bottom. Smooth ceilings and LED potlights, luxurious kitchen with island and walk-out to a covered balcony! Enjoy rain or shine! All flooring upgraded throughout the entire home! Renovated bathrooms! Primary bedroom is one of the largest you will find in a townhome this size, usually available only in much larger homes. Absolutely stunning, renovated, ready to move in home, all you need is keys! See video tour for more details! (id:61852)
Cityscape Real Estate Ltd.
107 Frenchpark Circle
Brampton, Ontario
Welcome to this beautiful freehold townhouse, perfectly situated in a highly desirable location! Facing a main intersection and just a short walk to bus stops, plazas, and the Mount Pleasant GO Station, this home offers unmatched convenience for commuters and families alike. This upgraded and well-maintained 3-bedroom property boasts a fantastic open-concept layout, featuring 9-ft ceilings, pot lights, and new laminate flooring throughout the main and second levels. The modern kitchen is equipped with stainless steel appliances, upgraded countertops, and plenty of space for cooking and entertaining. Upstairs, you'll find spacious bedrooms, each complete with His and Her closets. The bathrooms have been thoughtfully upgraded, including a stylish 3-piece ensuite enhanced with a new glass bathtub door. Fresh paint and contemporary light fixtures add a bright, welcoming feel throughout the home. The fully finished basement provides even more versatility, offering a 3-piece washroom and ample storage space-ideal for guests, a home office, or recreation. Step outside to a wonderful backyard featuring an oversized deck, perfect for gatherings, barbecues, or relaxing outdoors. The extended driveway offers additional parking for your convenience. This move-in ready home is an excellent choice for families, first-time buyers, or investors seeking quality, space, and exceptional convenience in a prime location. (id:61852)
RE/MAX Realty Services Inc.
63 Roxton Road
Oakville, Ontario
Amazing three storey semi-detached on large corner lot in the sought-after River Oaks locale adjacent to Oak Park. This home features high end vinyl flooring throughout, tons of natural light, living room with coffered ceiling and a dining room with gas fireplace that opens to a large kitchen with stainless steel appliances. The second floor offers two well-appointed bedrooms, a renovated four-piece bath, and an oversized open-concept family/great room. Convenient second-floor laundry completes this level. The third floor is a true private retreat, with the primary bedroom spanning the entire level. It features large windows, double closets and a fully renovated five-piece ensuite. Step outside to a private backyard, larger than almost every property in the neighbourhood. With mature landscaping and a beautiful stone patio, offering access to the detached two-car garage. Oakville's Uptown Core is known for its friendly neighbours, excellent schools, proximity to shopping, transit, GO stations, QEW, and 407-truly a complete community with endless outdoor enjoyment. Welcome to your next home. (id:61852)
The Weir Team
80 - 1121 Cooke Boulevard
Burlington, Ontario
Calling All Commuters & 1st Time Buyers!! Don't Miss This Fantastic Opportunity To Own A Spacious 1823 SqFt "End Unit" STATIONWEST Townhome. Only Steps Away From Aldershot GO Station & Just Minutes Away From Hwy's 403/407/QEW. This Gorgeous "Open Concept" 3 Bdrm, 2.5 Bath Is Move In Ready. Ground Level Offers An Inviting Front Entrance W/Garage Access. Bright Family Rm & Play Area For The Kids W/W/O To Rear Yard. 2nd Level Offers A Grand Size Living/Dining Area W/W/O To Balcony. Bright 2Pc Bath, Stylish Kitchen W/Stainless Appl's, Quartz Counters, Undermount Sink (W/Soap Dispenser), Custom Pantry, Breakfast Bar, Ceram B-Splsh & Juliette Balcony. 3rd Level Offers 3 Generous Size Bdrms. Modern 4Pc Main Bath W/Soaker Tub. Primary W/WICC & 4 Pc Ensuite. 2nd Bdrm W/Large Dble Closet & W/O To 2nd Balcony. 3rd Bdrm W/Coffered Wall & Dble Closet. Convenient 3rd Flr Laundry W/2 Yr New Appl's. Unfinished Basement Area Ready For Your Imagination. Note - Upgraded W/Pot Lights In Family & Living Rms. Private Rear Yard W/Patio Area. Conveniently Close To Visitors Pkg & All Amenities!! 10+ (id:61852)
RE/MAX Realty Services Inc.
1586 Heritage Way
Oakville, Ontario
Showcasing inviting, comfortable family living, this executive Mattamy (Oxford model)home built in 1989 has been transformed into a sophisticated sanctuary. With 6 bedrooms & 4 full bathrooms upstairs including 2 spacious primary bedrooms with spa-inspired ensuites, this home balances style & function. Solid hardwood flows throughout complemented by smooth ceilings, designer trim, baseboards & contemporary door hardware, creating a cohesive, high-end finish. A major renovation in 2018 (kitchen, laundry, powder room) provides a fresh, updated living space perfect for entertaining. The heart of the home is the stunning chef-inspired kitchen where design meets practicality. A massive 13' banquette invites family & friends to gather while the oversized island with Cambria quartz countertops anchors the space. High-end appliances-Sub-Zero fridge, 36" AGA dual fuel range, Miele dishwasher, wine fridge plus pull-out pantry & spice cabinets make cooking effortless. Sliding doors & large bay window flood the space with light. A cozy family room with wood-burning fireplace & wainscoting offers a warm retreat while a separate dining room & main-floor office/den provide versatile living spaces. Upstairs all 6 bedrooms feature hardwood & custom closet organizers. The 5-piece primary ensuite dazzles with heated floors, a spa-style shower with rain head & body jets plus soaker tub. The unfinished basement provides a blank canvas for customization-home gym, media room,etc. Set on an oversized corner lot measuring 72' across the back, the outdoor space is family's dream-saltwater pool with waterfall & slide, stone patio & BBQ area, unique 2-storey playhouse & cabana, plus a grass area perfect for children & pets. Located in the highly sought-after Glen Abbey community with top-ranked schools, parks, trails, community center, shopping, GO transit & highways nearby, this residence offers the ultimate blend of style, space & location-a rare Oakville treasure designed for today's famil (id:61852)
RE/MAX Aboutowne Realty Corp.
1004 - 1035 Southdown Road
Mississauga, Ontario
Welcome to S2, a brand new executive building in the heart of Clarkson, just steps to the GO Station. Be the first to experience this gorgeous, sun-filled 1-bedroom plus den, 1-bathroom suite featuring 9-foot ceilings and gorgeous, unobstructed south views.The sleek, modern kitchen is designed to impress with a stylish island, built-in induction cooktop, oven, microwave, and dishwasher, perfect for both everyday living and entertaining. A full-size washer and dryer add everyday convenience.The den, complete with a glass door opening, offers incredible versatility and can be used as a home office, nursery, or guest room. The large primary bedroom features two closets and an oversized semi ensuite with a separate shower, rough-in for a bidet, and a soaker tub. Additional upgrades include darkening blinds in both rooms (approx $3k) electric vehicle rough-in charger, and a parking space conveniently located close to the elevator. Maintenance Fees include wi-fi. Enjoy top-notch, resort-like amenities including a pool, hot tub, and well-equipped gym, as well as fabulous rooftop facilities featuring a rooftop party room, sky lounge with stunning lake views, BBQ area, and garden. An AAA location places you steps from the GO Station and Clarkson Village, offering restaurants, cafés, and an abundance of community events. A dog lover's dream, the building includes a dog wash for easy grooming and each unit is allowed up to 2 pets (combined weight of 85lbs). Situated minutes from Jack Darling Park, with 21 acres of off-leash parkland, waterfront trails, beaches, and nearby Rattray Marsh. A rare opportunity to enjoy modern luxury, exceptional amenities, and unbeatable convenience. (id:61852)
Royal LePage Real Estate Associates
864 Cabot Trail
Milton, Ontario
Welcome to 864 Cabot Trail, a beautifully upgraded modern 4-bedroom, 3-bath gem located in one of Milton's most family friendly neighborhoods. This move-in-ready home blends comfort, style, and space perfect for families looking to put down roots in a thriving community. Step into a bright and airy main level featuring gorgeous laminate flooring and elegant pot lights throughout that create a warm, inviting atmosphere. The upgraded kitchen is a chef's dream, with sleek 2-tone cabinetry, stainless steel appliances, and gorgeous quartz countertops perfect for hosting or everyday family meals. The finished basement offers versatile space, great for a play room, home office, guest suite or gym. Upstairs, you'll find 4 spacious bedrooms including a relaxing primary suite. Each room is filled with natural light and designed for everyday comfort. But the real showstopper? The oversized backyard ideal for entertaining, summer BBQs, bonfires, outdoor movie nights, kids, pets, parties, or even your dream garden oasis. There's plenty of room to create your perfect outdoor retreat. Located minutes from top-rated schools, parks, community centers, trails, shopping, highway and transit with only about a 10 minute walk to the Go Station. This home is move-in ready, just unpack and enjoy! (id:61852)
Cityscape Real Estate Ltd.
1399 Chriseden Drive
Mississauga, Ontario
5 Elite Picks! Here Are 5 Reasons To Make This Home Your Own: 1. Stunning Open Concept Main Level Living Space Boasting Modern Kitchen (Updated '21) with Impressive Waterfall Island with Breakfast Bar, Quartz Countertops, Stainless Steel Appliances, Wall-to-Wall Garden Windows & W/O to Deck & Backyard, Open to Dining Room & Spacious Living Room with Fireplace & Bow Window! 2. 3 Good-Sized Bedrooms & 3 Full Baths on Main Level - with 2nd Bedroom Featuring Its Own Private 3pc Ensuite (Updated '21). 3. Spectacular Oversized Primary Bedroom Suite Boasting Vaulted Ceiling, Many Windows, W/O to Deck, His & Hers W/I Closets & Double-Sided Fireplace to Huge 6pc Ensuite with Skylight, Double Vanity, Soaker/Jet Tub, Separate Shower & Private Water Closet with Sink! 4. Beautifully Finished Basement Featuring Spacious Rec Room & Gym/Games Area with Oversized/Above-Ground Windows, Plus Large Laundry Room & Private Guest Suite with Full Eat-in Kitchen & 4th Bedroom with Large Window & 3pc Bath! 5. Oversized 90' x 167' Lot Boasting Lovely Private Backyard with Huge Deck (Updated '22) & Mature Trees... with Plenty of Room for Entertaining and/or Play!! All This & More!! Modern 3pc Main Bath with Large Shower (Updated '21). Spacious Family Room on Ground Level with 12' Ceiling, Oversized Window, Patio Door W/O to Backyard & Access to Garage. Nearly 4,000 Sq.Ft. of Finished Living Space. Updates Include New Heat Pump '24, New Main Level Hdwd Flooring '21, New Front Door '21, Some New Windows & Patio Doors '18, New Furnace '16. Fabulous Location in Beautiful Lorne Park Neighbourhood Just Minutes from Jack Darling Park & Rattray Conservation (Plus Many Other Parks & Trails!), Mississauga Golf & Country Club, Schools, Public Transit, QEW Access, Shopping, Restaurants & Many More Amenities! (id:61852)
Real One Realty Inc.
5 Harding Street
Halton Hills, Ontario
Welcome to this charming freehold 2-storey townhouse in a convenient Georgetown location! Just minutes to the Georgetown GO, Supercentre, schools, and the mall, this home offers everyday comfort and accessibility. The main floor features a welcoming entry with a brand new wide front door, an eat-in kitchen, and a bright great room with walkout to the rear yard. The second floor offers three bedrooms and an updated 3-piece bathroom, including a bedroom with its own private walkout balcony. A functional layout makes this an ideal opportunity for first-time home buyers or investors. (id:61852)
RE/MAX Real Estate Centre Inc.
2051 Ashmore Drive
Oakville, Ontario
Stunning 4+1 bedroom, 4.5-bath, 2-storey home located in highly sought-after Westmount. About 4000 square feet living area, this beautifully maintained residence features an impressive two-storey foyer, new polished hardwood flooring throughout the main level, elegant coffered ceilings, and crown moulding. The main floor offers a spacious living room, formal dining room, cozy family room with a gas fireplace, and a bright newly-renovated kitchen with quartz countertop, a large centre island, and walk-out access to the rear deck and landscaped backyard. Additional conveniences include a mudroom, upper-floor laundry, and a 2-piece powder room.A solid oak staircase leads to the second level, where you'll find a generous primary suite with a walk-in closet and 4-piece ensuite featuring a soaker tub. A second bedroom also includes its own ensuite, while two additional spacious bedrooms share a 4-piece bathroom. California shutters throughout.The newly finished lower level offers excellent additional living space, including a large recreation room, bedroom, den, and a 3-piece bathroom - perfect for guests or extended family.This exceptional property is set in a family-friendly neighbourhood within walking distance to schools, parks, and trails, and is close to major highways and public transit. Professionally landscaped exterior and 200-amp service complete this wonderful home. Ideal for families seeking comfort, convenience, and a premium location. (id:61852)
Aimhome Realty Inc.
66 - 371 Bronte Street S
Milton, Ontario
Why rent when you can own? This fantastic 3-bedroom, 2-bath split-level condo townhome is full of potential and ready for your personal touch. Located in a family-friendly complex complete with a playground, this home offers unbeatable walkability to shops, amenities, and even the hospital. Set on the quieter side of the complex, the unit backs onto a common breezeway and detached homes, creating a private backyard retreat framed by mature trees. Inside, the welcoming front entry features an updated 2-piece powder room, a closet, and a convenient shoe-storage cupboard to keep everything organized. A few steps up, you'll find a bright kitchen, dining area, and sliding doors leading to the backyard-perfect for everyday living and entertaining. The oversized family room is just above, highlighted by a bay window that fills the space with natural light. The spacious primary bedroom is thoughtfully located at the back of the home for added privacy and is complemented by a nicely updated 4-piece bathroom. Two additional generously sized bedrooms and a large linen/storage closet complete the upper level. Don't miss the finished basement, offering flexible space along with a dedicated storage area and extra crawlspace storage-plenty of room for all your needs. A great opportunity to get into homeownership in a well-located, welcoming community-this one is not to be missed! (id:61852)
RE/MAX Real Estate Centre Inc.
5128 Guildwood Way
Mississauga, Ontario
STUNNING 4-BEDROOM GEM IN THE HEART OF MISSISSAUGA. Experience the ultimate in convenience and comfort! This beautifully maintained 4-bedroom detached home is situated in a virtually unbeatable central location. Commuters and busy families will love being just minutes away from Highways 401 and 403, offering effortless travel across the GTA. You are moments from the shopping and dining of Heartland Town Centre, the excitement of Square One, and top-rated local schools. Inside, pride of ownership is evident throughout. The main floor features gleaming hardwood floors and a bright, functional layout perfect for entertaining. The heart of the home is the updated kitchen, ready for your culinary creations. Step outside to a nicely landscaped, private backyard with a manicured lawn-the perfect oasis for summer BBQs or morning coffee. Don't miss this rare opportunity to live in one of Mississauga's most connected and desirable neighborhoods. (id:61852)
Homelife/miracle Realty Ltd
211 - 320 Plains Road E
Burlington, Ontario
Floor-to-ceiling, wall-to-wall windows fill this stunning corner unit with natural light, creating a bright and airy space that truly sets it apart in this boutique low-rise building. The open layout is enhanced by 9-ft ceilings, wide plank hand-scraped flooring, and a welcoming foyer with plenty of storage. The sleek kitchen boasts quartz countertops, a glass backsplash, and modern appliances, while the spa-like bathroom features imported porcelain tile and ensuite privilege. Enjoy high-end roller blinds throughout, including blackout in the bedroom, plus walkouts to the spacious balcony from both the living room and bedroom. Built by Rosehaven Homes in 2020, this community offers exceptional amenities: a fitness and yoga studio, business centre, party room, rooftop terrace with BBQs, gardens, and fire pit, plus bike storage, visitor parking, and a dedicated dog area. The location is unbeatable just a short walk to Aldershot GO, shops, cafes, LaSalle Park, and the RBG, with quick highway access to the 403, QEW, and 407. (id:61852)
Psr
189 Martindale Avenue
Oakville, Ontario
4 Family Home With Spacious Principal Rooms. Hardwood Flooring Thru-Out. Eat-In Kitchen W/ Breakfast Area And W/O To Large Deck. Generous Master W/Ensuite And Walk-In Closet. Finished Lower Level Including , 3 Bdrms with And 3-Pc Wr & Will Bring Thousands Dollars Potiental Rental Income , Rec Rm, Cold Rm. Walk to Sheridian College, Minutes To Groceries, Cafe's, Restaurants, Parks, Downtown Oakville, Oakville Trafalgar GO, Hospital And Major Highways. Roof(2019), AC & Furnace (2025) , Hot Water Tank Rental Approximately $28/M . (id:61852)
Bay Street Group Inc.
1802 Mitoff Place
Mississauga, Ontario
Sun-filled, private and move-in ready, this exceptional semi-detached home combines lifestyle and location. Modern comfort meets everyday convenience in this beautifully upgraded 4-bed, 4-bath private semi with no neighbours on one side or behind. Bright and spacious, the rare orientation delivers sunrise views from the living room and spectacular sunsets from the dining area. The open-concept living area is an entertainer's delight with upgraded kitchen featuring quartz counters and an absolutely stunning centre island, custom cabinetry, stainless appliances and a built-in workspace. Large windows on multiple sides flood the home with natural light. The primary bedroom suite offers a walk-in closet and renovated ensuite with large shower and double quartz vanity. Two additional well-sized bedrooms are bright and flexible for kids or hybrid work. Main-level 4th bedroom with private 3-pc ensuite and walk-out to the backyard is perfect for guests, in-laws or a home office making it ideal for multi-generational living. Quality finishes throughout include upgraded hardwood, smooth ceilings, modern lighting and designer touches. The finished basement provides recreation space, home gym or media area with potential for future income. Located in a family-friendly neighbourhood minutes to highways, parks, schools and shopping, and only a 10-minute walk to MiWay transit. (id:61852)
Right At Home Realty
168 The Kingsway
Toronto, Ontario
Fully Renovated Kingsway Bungalow Set Call on a Prime West-Facing 40 x 125 ft Lot. This Home Was Taken Down to the Studs in 2022 and Offers a Bright, Open-Concept Main Floor With a Spacious Living Area and Two Generous Bedrooms. The Fully Finished and Completely Renovated Lower Level Expands the Living Space with a Chef's Kitchen, Additional Bedroom, and Dedicated Office-Ideal For Guests, Extended Family, or Work-From-Home Needs. Finishes Include Wide Plank Hardwood Floors and Pot Lights Throughout. The Sun-Filled Backyard is Perfect for Entertaining or Relaxing, While a Long Private Driveway and Garage Provides Multi-Car Parking. Ideally Located Just Steps to Lambton Kingsway School, Shops, Dining, TTC, Excellent Schools, and All Amenities-This is Turnkey Living in One Of The City's Most Sought-After Neighbourhoods. The Home is Surrounded by Custom Built Homes and Offers Excellent Potential to Build. (id:61852)
RE/MAX Professionals Inc.
4 Buttonwood Road
Brampton, Ontario
3303 Sq Ft As Per Mpac!! Come & Check Out This Upgraded House With Aprx $200K Spent On All The Quality Upgrades. Built On 44.5 Ft Wide Lot. Comes With Finished Legal Basement With Separate Entrance Registered As Second Dwelling. Main Floor Features Separate Family Room, Separate Living & Dining Room. Main Floor Comes With Huge Den. Harwood Floor & Pot Lights Throughout The Main Floor. Upgraded Kitchen Is Equipped With S/S Appliances & Granite Countertop. Second Floor Offers 4 Spacious Bedrooms & 3 Full Washrooms. Master Bedroom With 5Pc Ensuite Bath & Walk-in Closet. The Brand New Finished Legal Basement Features 2 Bedrooms, Kitchen & Full Washroom. Separate Laundry In The Basement. Additional Upgrades Include Interlocking On The Front & Backyard. (id:61852)
RE/MAX Gold Realty Inc.
7160 Bendigo Circle
Mississauga, Ontario
Welcome to this well-maintained 4-level backsplit semi-detached home in a family-friendly Mississauga neighbourhood, set on a rare extra-deep pie-shaped lot (up to 173 ft wide) offering exceptional outdoor space.The home features hardwood flooring throughout with a functional layout. The partly finished basement is bright with natural light-ideal for storage, laundry, or a flexible workspace. The renovated 2024 kitchen includes quartz countertops and a matching backsplash. Major upgrades include a high-efficiency furnace (2022), A/C, tankless smart water heater, whole-home water softener (2024), Google smart thermostat, and Google security system-resulting in approx. 20-25% lower utility costs.The backyard is a true highlight, updated in 2023 with new landscaping, smart sprinklers, a deck with smart lighting, pergola, and garden storage-perfect for relaxing or entertaining. Parking for 4 vehicles (3 driveway + 1 garage). Walking distance to schools and under 5 minutes to major shopping. Don't miss the chance to own a move-in-ready home with modern upgrades and an exceptional lot! (id:61852)
Century 21 Property Zone Realty Inc.
