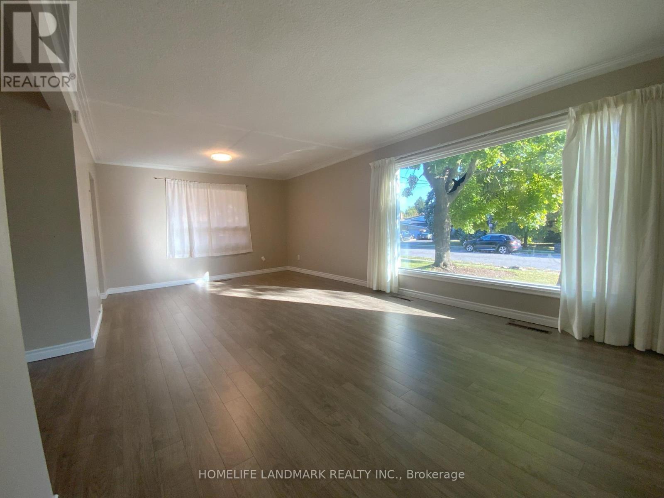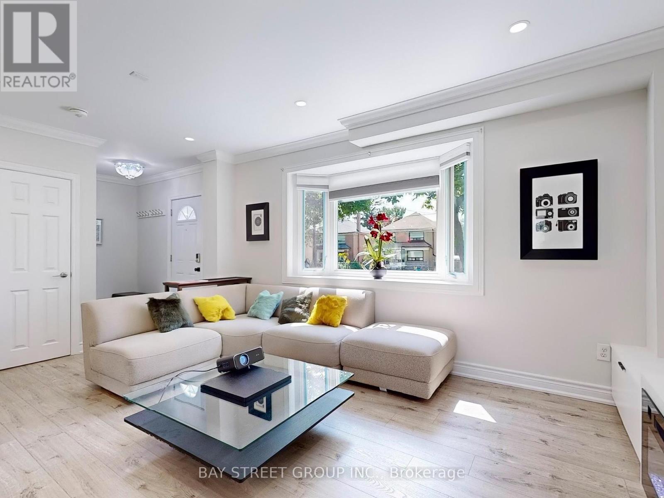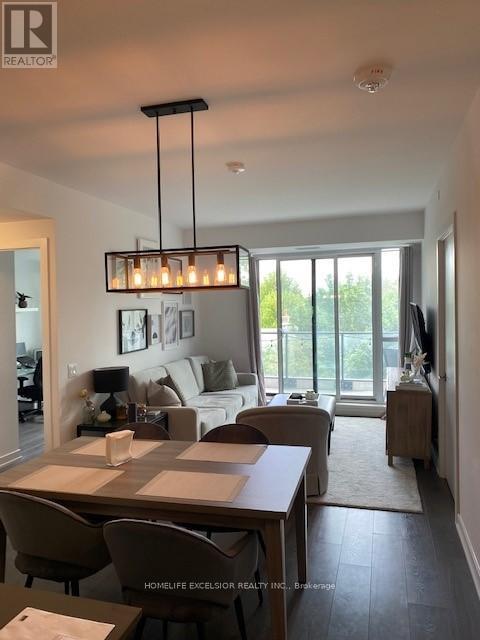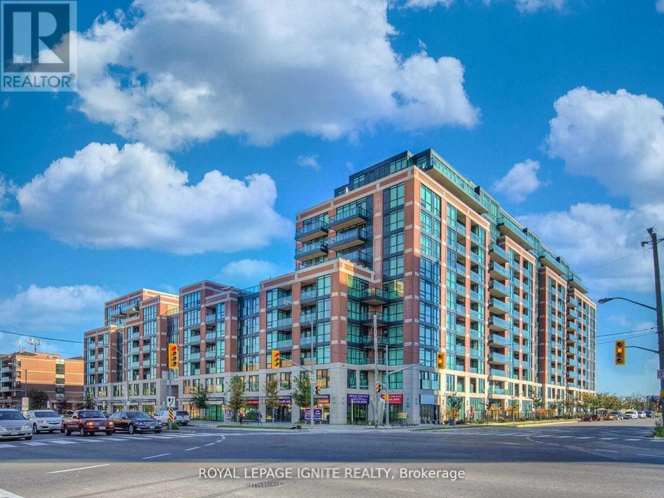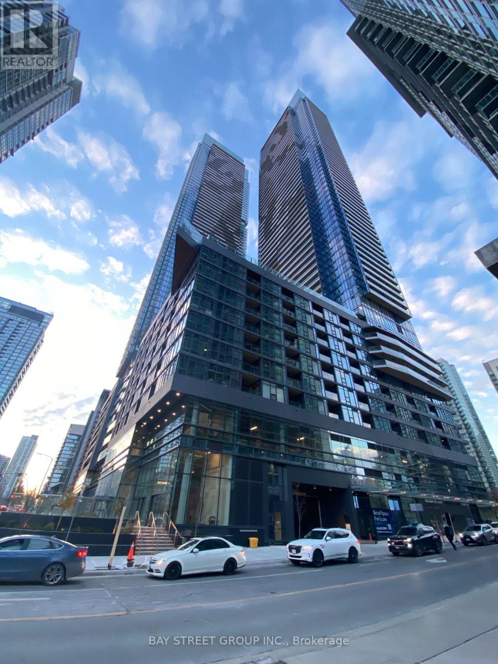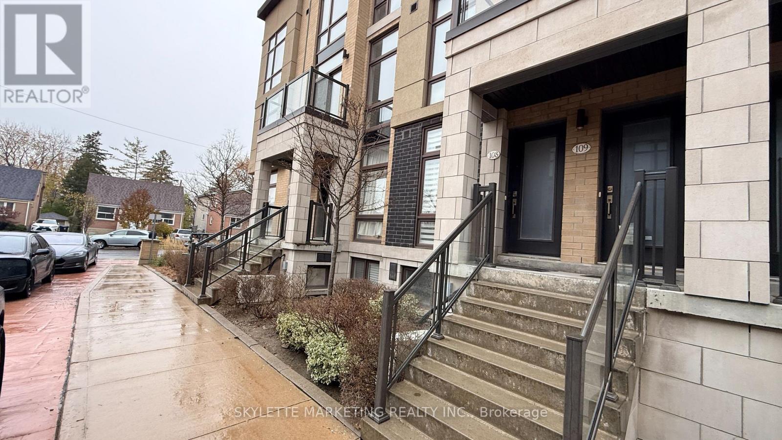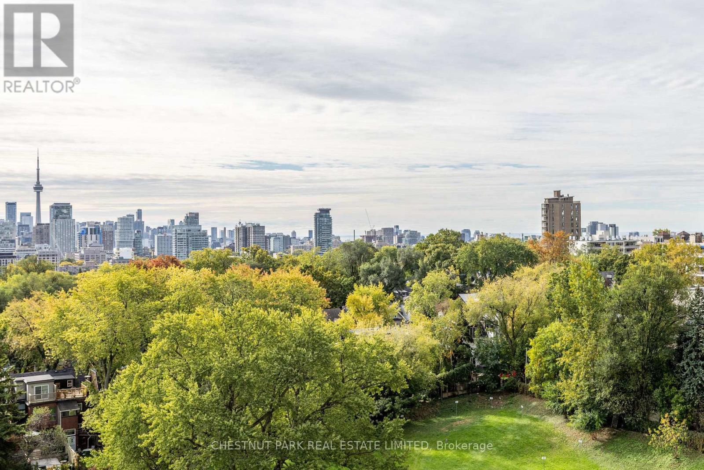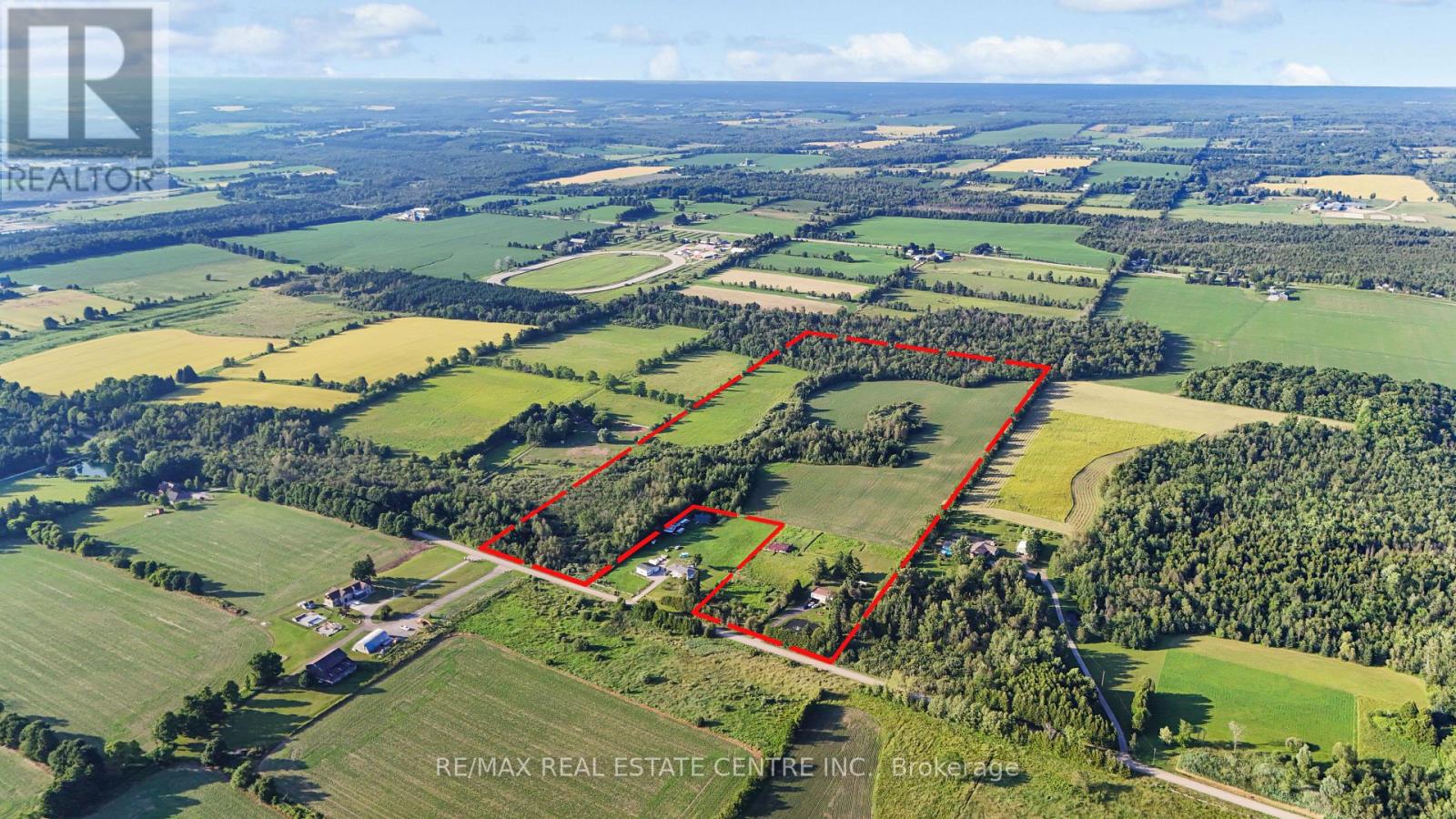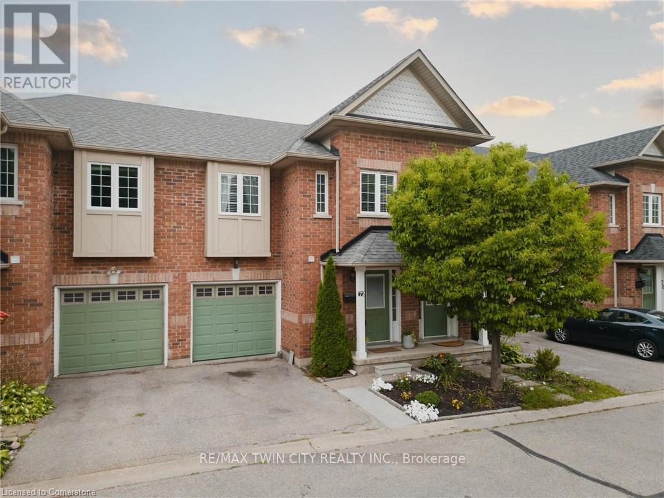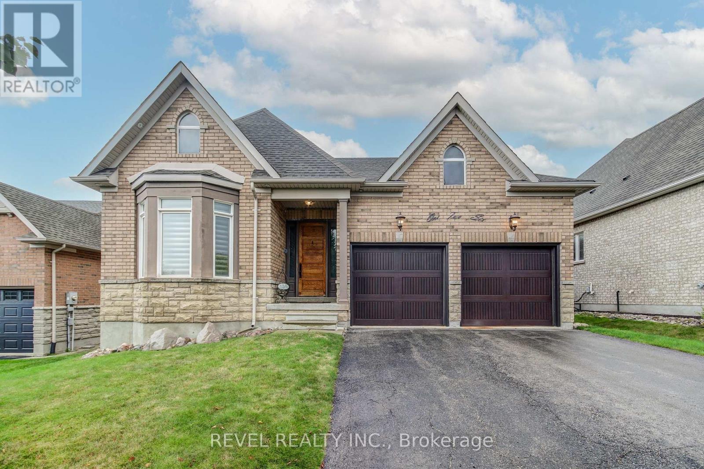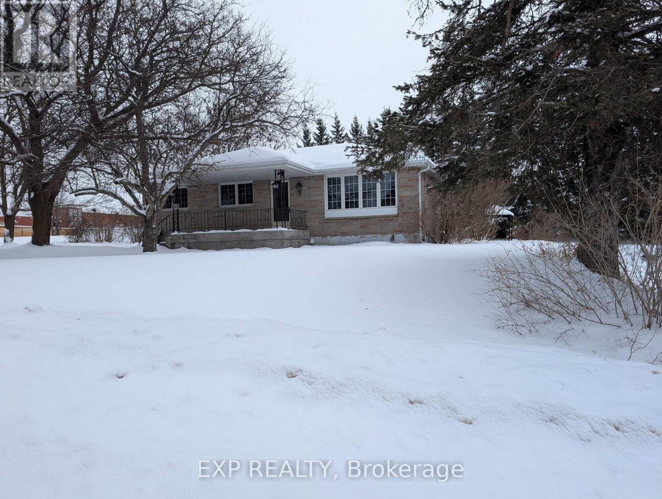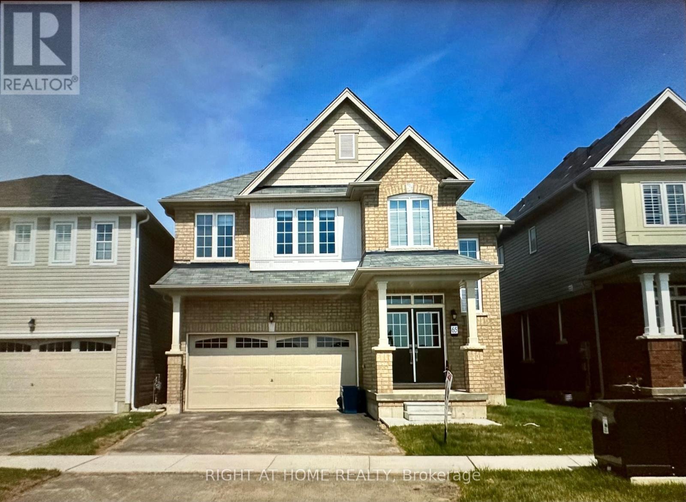70 Holford Crescent
Toronto, Ontario
Newer Renovated Spacious 3 Bedroom. Main Level Unit. Spacious Living Room And Dining Room. Large Fenced Backyard and Deck. 2 Car Parking. 2 Entrance Options( Main Entrance or Back Yard Entrance). Great Location Close To Public Transit And Highways 401/404/DVP. Short Drive to Subway Station. Walking Distance To Grocery Store. (id:61852)
Homelife Landmark Realty Inc.
Main - 657 Pharmacy Avenue
Toronto, Ontario
Fully renovated with permit, fire code compliant, Fully furnished and modern 3 bedroom home. Enjoy the modern upgraded kitchen with large marble island, SS appliances with a sub zero beverage fridge and plenty of storage. Large backyard with lot of green space and privacy. Internet is included. Steps to big box stores, amenities, community center, parks and schools. Public transit at doorstep and mins to DVP. Fully furnished with new furniture including HD projector or smart TV for movie nights and sports games. (id:61852)
Bay Street Group Inc.
403 - 609 Avenue Road E
Toronto, Ontario
Spacious Split Bedroom Floor Plan With Large Principal Rooms and Extra Large Balcony With A Mesmerizing Treetop Scenery. Hardwood Flooring Throughout, Master Bedroom With 4 Piece Ensuite, Large Den and 9Ft Ceilings. Modern Kitchen With Stone Countertop And Built/In Appliances. Close To All Amenities. Walking distance to School, TTC, Cafes, Restaurants, Shopping Mall, Forest Hill Village, and much more. Parking And Locker Included. (id:61852)
Homelife Excelsior Realty Inc.
728 - 525 Wilson Avenue
Toronto, Ontario
Clean One Bedroom unit At Gramercy Park With Balcony And 1 Parking and locker. Sun filled unit with floor to ceiling glass doors. Steps From Shopping, Minutes Walk To Subway And TTC. Easy access to Hwy 401. Easy commute to York University. 5 Minutes Drive To Yorkdale Mall. 5 Appliances. Ensuite Laundry, Granite Counter Top, Ceramic Back Splash. Walkout To Balcony From L/R. Laminate Floor. Rec Facilities Include: Indoor Pool, Fitness Yoga Room, Games Room, Party Room And 24Hrs Concierge. Includes One Parking. Available as of 16th March 2026. (id:61852)
Royal LePage Ignite Realty
7807 - 3 Concord Cityplace Way
Toronto, Ontario
Brand New Luxury Condo at Concord Canada House! With 920 Sq.Ft. Of Well-Designed Interior Living Area Plus A 132 Sq.Ft. Heated Outdoor Balcony For Year-Round Use. Features Include Miele Appliances, Modern Finished Balcony Door, And Floor-To-Ceiling Windows. World-Class Building Amenities: 82nd Floor Sky Lounge, Sky Gym; Indoor Pool; Ice Skating Rink; Touchless Car Wash & More. *** Some Amenities Will be Available On Later Date. Prime Downtown Location, Steps to CN Tower, Rogers Centre, Scotiabank Arena, Union Station, Financial District, Waterfront, Restaurants, Shopping & Entertainment. Move In Condition. Come & Experience Luxury Living In The Heart Of City! One EV Parking Included. (id:61852)
Bay Street Group Inc.
108 - 23 Eldora Avenue
Toronto, Ontario
Excellent Location. Stacked Townhouse In The Heart Of Yonge & Finch. Spacious And Bright. Granite Counter Top, 2 Bedrooms With 9' Ceiling. Large Windows. Hardwood Floor All Throughout. One Parking & One Locker Included. Step To Subway, Restaurants, Shopping, Park, Transit And Much More. (id:61852)
Skylette Marketing Realty Inc.
1002 - 63 St Clair Avenue W
Toronto, Ontario
Rare offering at Granite Place. South, West, and North views from the 10th floor, enjoying nearly 2,600 square feet of living space. Gaze across the treetops to the CN Tower and onward to the lake. Watch the incoming weather, the changing skyline, and the twinkling night lights. The Suite feels like a large home with room for entertaining, art, and a lifetime of collectibles. The Foyer welcomes you into this elegant and open space. The transitional style combines traditional comfort with expansive, open, and light-filled design. The living room opens wide to the sunroom with balcony walkouts in both rooms. The long hallway to the primary creates a private retreat with a large sitting area, dressing room, and bath, as well as a large dedicated balcony. On the theme of privacy, the 3rd and 4th bedrooms are set in the south wing, both enjoying enchanting views and a dedicated 4-piece bath. Yes. The suite has 4 Bedrooms, currently used as 2 plus 2 large offices, and 4 bathrooms *. Closets are abundant throughout with organizational systems and shelving. If you still need more storage, 2 large lockers are also included for exclusive use. 2 Parking spots are owned and in a prime location on the A level near the entrance. The laundry room has a wash sink, large storage cupboards, and even a dedicated entrance. Granite Place offers a gentle lifestyle set away from the rumble of St Clair behind in a mature, treed, and private park setting, with an attentive concierge staff, salt water pool, gyms, sauna, event room, and a soon-to-be completed and highly anticipated renovated lobby. (id:61852)
Chestnut Park Real Estate Limited
5183 First Line
Erin, Ontario
A Perfect Opportunity To Own 47 Stunning Acres Of Countryside Beauty! A Picture-Perfect Entrance Leads You To This Spacious 4-Bedroom Bungalow, Featuring A 2-Car Garage, And Offering Exceptional Privacy And Natural Surroundings. Approximately 22-24 Acres Of Workable Land, Ideal For Farming, Hobby Operations, Or Future Possibilities. The Main Floor Offers A Bright And Functional Layout With Four Generously Sized Bedrooms, While The Finished Basement Features A Self-Contained Apartment Currently Rented Providing Excellent Income Potential Or Multigenerational Living. Easy Drive To Acton, Erin, Rockwood & Guelph. (id:61852)
RE/MAX Real Estate Centre Inc.
72 - 250 Ainsle Street S
Cambridge, Ontario
CAREFREE LIVING!! This immaculate townhome is in move in condition and features an updated eat in kitchen with quartz counter tops. Spacious living room with hand scrapped hardwood flooring. The second floor does not dissapoint featuring an updated staircase with new handrails and railings. Spacious primary bedroom with a large 4 piece ensuite and a walk-in closet. Upstairs den/office area. The basement is a full walkout and features another great living room with large windows and sliding glass doors that lead to the private backyard. Winter views of the grand river plus centrally located close to all amenities. Put this one on your list of must see homes! (id:61852)
RE/MAX Twin City Realty Inc.
126 Aberfoyle Mill Crescent
Puslinch, Ontario
Welcome to 126 Aberfoyle Mills Cres a private residence in the heart of Puslinch's most desirable community. This beautifully upgraded home offers style, elegance, and function at every turn. Enjoy newly upgraded garage doors with an organizers dream full panel organization system, custom Hunter Douglas window coverings throughout, all upgraded light fixtures, pot-lights and chandeliers, surround sound system in the family room, closet organizers in every closet, and a spa-inspired ensuite with jet shower system accompanied by his and her closets. With beautifully vaulted ceilings, light and airy finishes, spacious kitchen this home is one for the books. Future-ready with rough-ins for central vac, intercom system, and a basement bathroom, plus large upgraded basement windows for plenty of natural light. The community itself offers access to 20 Plus Acres of Trails and Forests, a Putting Green for residents, with a Pergola overlooking the pond, this is the perfect balance of privacy and connection. Practical upgrades include a water softener and brand new furnace & A/C (2024). Step outside to your private outdoor retreat with very large outdoor accommodations, perfect for entertaining or quiet evenings. (id:61852)
Revel Realty Inc.
103 Bridge Street
Selwyn, Ontario
Welcome to this charming bungalow in the heart of Lakefield's picturesque historic village! Set on a massive 100 x 145 ft lot, this property offers endless possibilities and room to dream big. Bring all your toys-there's ample space for vehicles, boats, motorcycles, and even a motorhome! The oversized 23 x 29 ft garage is a standout feature, complete with a gas shop heater-perfect for hobbyists, tinkerers, or weekend projects year-round. A spacious breezeway and sun-filled sunroom seamlessly connect the garage and home, adding versatility and extra living space to enjoy. This is truly one of those homes you need to see in person to appreciate the incredible potential it holds. Currently vacant and easy to show-don't miss your chance to make this Lakefield gem your own. Call today for your private viewing! (id:61852)
Exp Realty
65 Anderson Road
Brantford, Ontario
Fall in love with this Stunning Bright & Cheerful Rare Find 4 Bedrooms 4 Baths (3 Full Bathrooms Upstairs!) 2533 sq ft spacious and exceptional house Layout with open concept, yet separate family, living, & dining areas! Backs On A Ravine, Fronts On A Park! Premium Lot! Huge Pool Size Backyard! 9'Ceiling. Great for a big family! Electric vehicle charger for convenience!!! All 4 Spacious Bedrooms have Bathrooms!! Master Bedroom W Huge W/I Closet &5 Pcs Ensuite W Stand Up Shower. Gourmet Kitchen with W huge Island+ Breakfast Bar & upgraded/ extended cabinetry, DD Entry, Soaring Cathedral Ceiling Foyer. Hwd On 1st Flr, Circular Oak Stairs. Mudroom With Extra Spacious W/I Closet, 2Car Garage W Garage Door Opener. Huge Storage On 1st & 2nd Flrs! High-end Ss Appls. High-end Faux wood Blinds. Upper Laundry W Extra Linen Cabinet & Sink. Basement not included. No Neighbor At Your Back Or Front! Watch Your Kids Play At The play area in the park & Enjoy Their Loud Laughter :) Or Have Your Evening Walk on the Trails And Have Your Morning Coffee At Your Private Deck Overlooking The Gorgeous Views Of The Green Open Space. Walking distance to schools and on the school bus route, close to transit/ bus stops, plazas, parks, and trails, and most shopping. 12 minutes to the new Costco opening in Brantford. Can't Get Any Better! Must See! (id:61852)
Right At Home Realty
