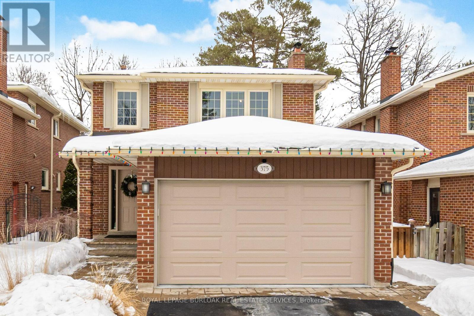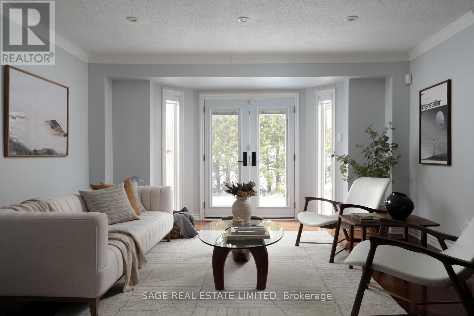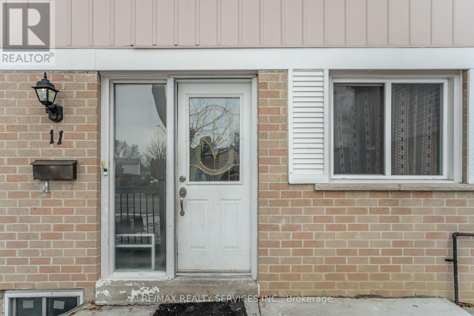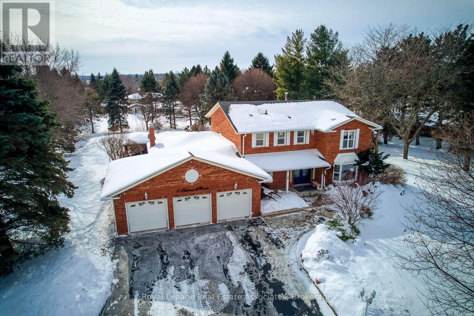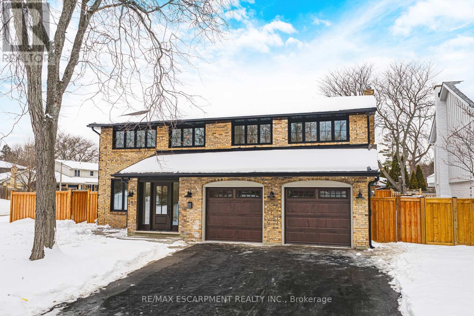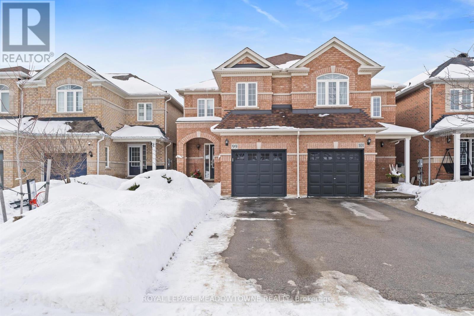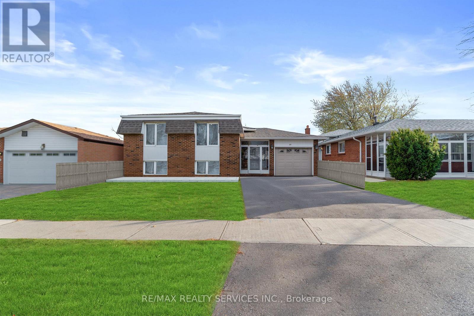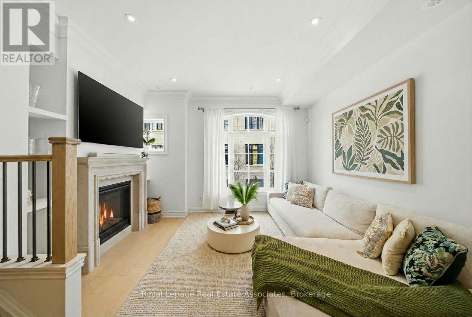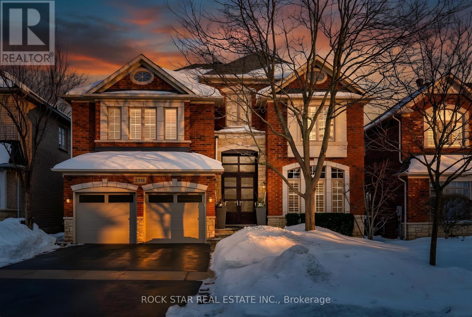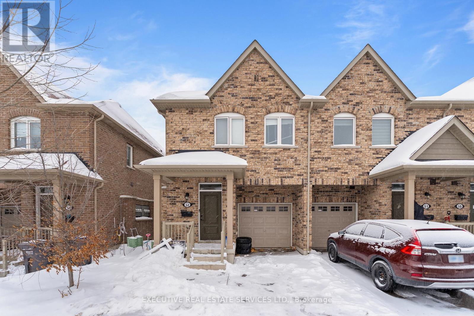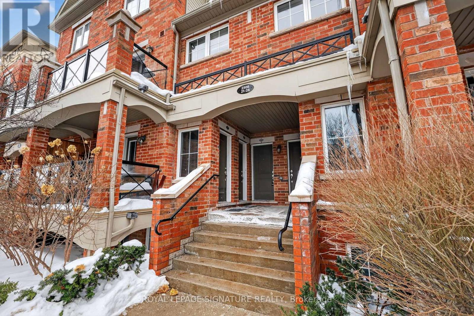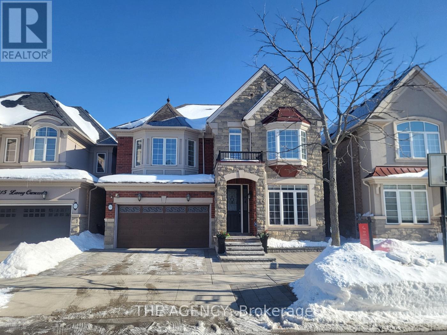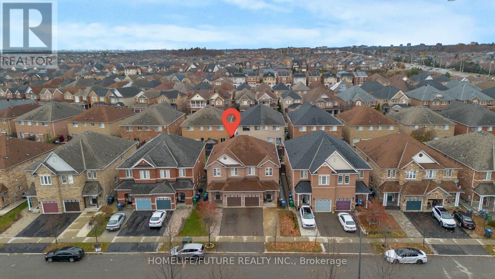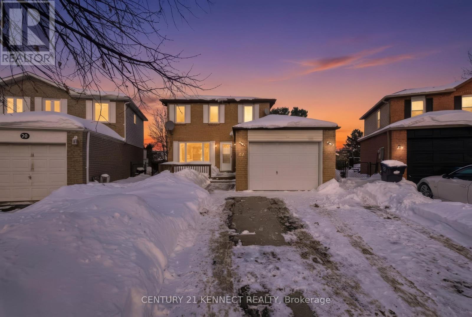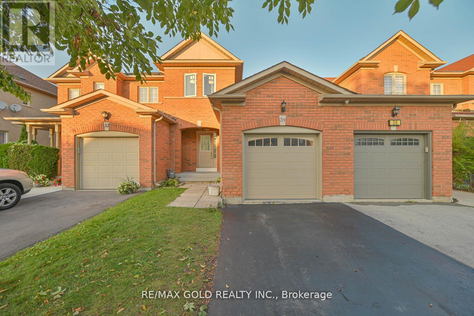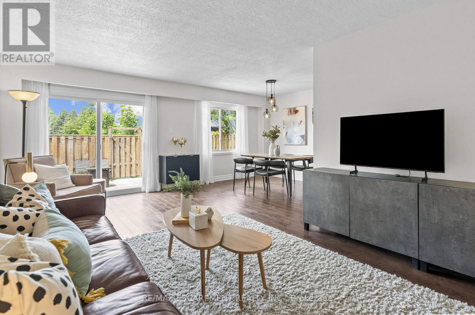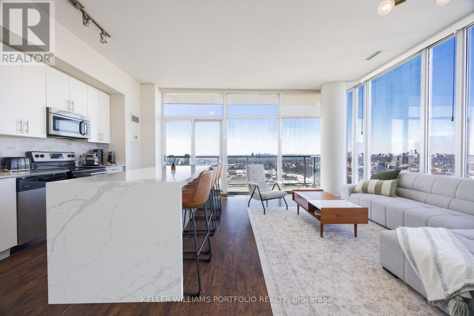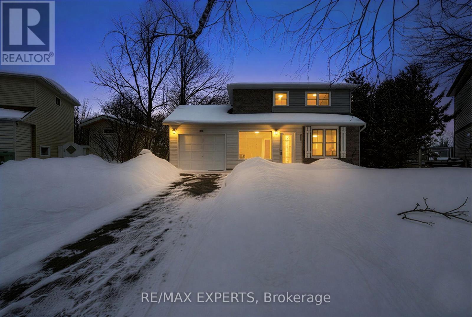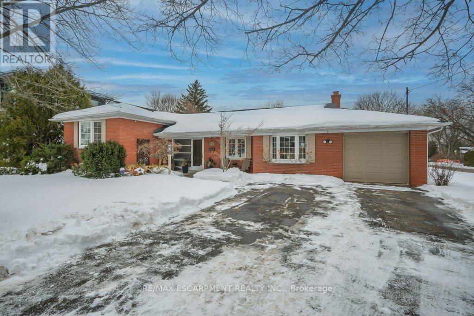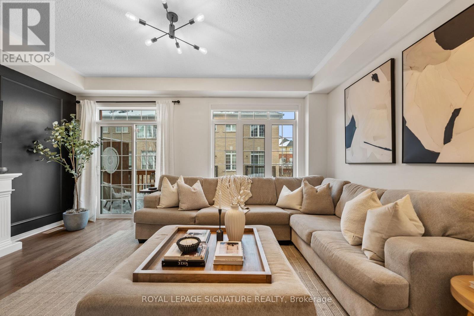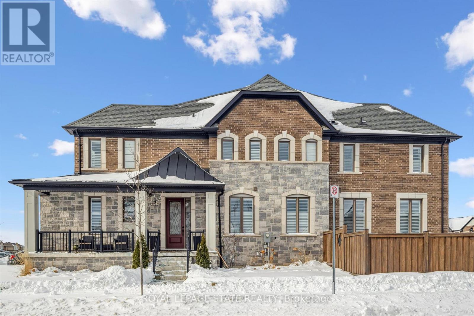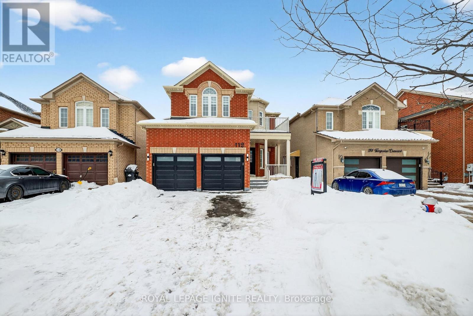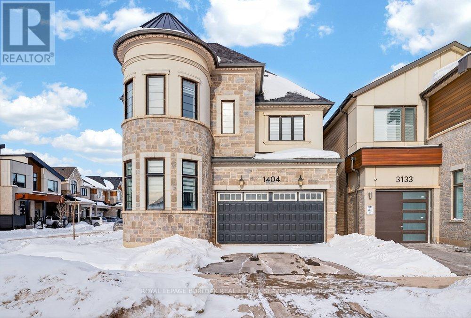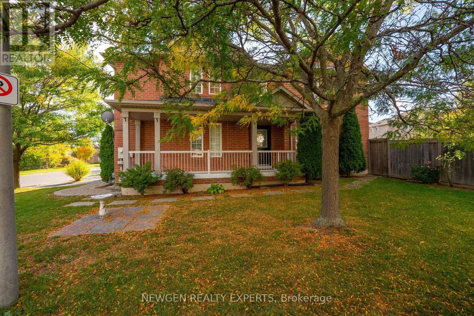375 Parkridge Crescent
Oakville, Ontario
Welcome to 375 Parkridge Cres, a beautifully maintained detached home tucked into the heart of Oakville's highly sought-after Glen Abbey neighbourhood. Offering approximately 2,963 sq ft of thoughtfully designed living space, this 3 bedroom home features 2 full bathrooms and 2convenient powder rooms, including one on the main floor and one in the finished basement-ideal for both everyday living and entertaining. Set on a premium lot backing onto mature trees and an extensive walking trail system, this home delivers privacy, natural views, and a seamless connection to the outdoors. The main floor is warm and inviting, featuring a bright living room with a wood-burning fireplace, a formal dining room, and a spacious breakfast area overlooking the backyard. The chef-inspired kitchen was completely renovated in 2012 and showcases solid cherry wood cabinetry, high-end GE Monogram appliances, and a sleek SHARP drawer-style microwave-blending function with timeless style. Upstairs, the primary bedroom offers a relaxing retreat with a walk-in closet and a private3-pc ensuite. The ensuite, main bathrooms, and laundry room were all tastefully renovated in 2017. The finished basement extends the living space with a generous recreation room featuring a gas fireplace, a laundry area, ample storage, and an additional powder room. Outside, enjoy exceptional curb appeal and outdoor living spaces, including stone interlock at the front, side, and across the entire backyard patio with raised gardens, completed in 2018. A full irrigation system was added in 2019, followed by a new driveway in 2020 and new eavestroughs and downspouts in 2023. A gas BBQ hook-up adds extra convenience for outdoor entertaining. Perfectly located within walking distance to schools, parks, splashpad, tennis and pickleball courts, and Glen Abbey Golf Club, with Dorval Crossing Shopping Centre just a 5-minute driveaway, this home offers comfort, quality, and an exceptional lifestyle. (id:61852)
Royal LePage Burloak Real Estate Services
2929 Redbud Avenue
Oakville, Ontario
Executive freehold 3-bedroom townhouse in East Oakville, backing directly onto a mature park with walking trails, tennis courts, playground, and open green space. One of only 23 units, surrounded by upscale detached homes. Operates as a semi as one wall is not connected and allows a pass through to the yard. Inside, the layout offers excellent entertainment space, multiple bathrooms, and large bedrooms with generous closets. The primary bedroom features a private balcony overlooking the park. Kitchen includes a bright breakfast area that works well for everyday living and casual gatherings. Finished basement adds flexible living space and includes a renovated laundry room, full bathroom, bedroom and privacy blinds. Private backyard setting with no rear neighbours, perennial gardens front and back, high-end landscaping, astroturf, and acacia wood deck tiles over concrete. Extensive upgrades include renovated kitchen with newer KitchenAid appliances including Upper Convection Oven, Oven & Lower Drawer Oven, solid 3/4" Brazilian cherry hardwood on main and upper levels, updated flooring throughout, new windows and black out blinds, plus immaculate finished garage with epoxy floor.Family-friendly, quiet community with long-term neighbours. Walk to St. Luke's, James W. Hill, and the local library. Close to top rated schools: Oakville Trafalgar High School, EJ James French Immersion, GO Train, QEW, and shopping. A lovingly well-maintained home offering privacy, park views, and strong long-term value in a prime location. (id:61852)
Sage Real Estate Limited
11 Juliette Square
Brampton, Ontario
Beautiful 3-Bedroom Detached Home with a 2-Bedroom Basement Apartment, ideal for extended families. Enjoy the privacy of no homes at the back and a generous lot with parking for 4 cars in the driveway. Features include an upgraded kitchen and modern washrooms throughout. This house is walking distance from elementary and secondary School,close to Professor lake,Grocery store and Bramalea city centre.This is a perfect starter home for small families or first-time buyers.Don't miss this opportunity to own this beautiful home! (id:61852)
RE/MAX Realty Services Inc.
5 Huttonville Drive
Brampton, Ontario
Set on a rare one-acre parcel in prestigious Huttonville Estates, 5 Huttonville Drive offers the space, privacy, and flexibility that define true estate living - tucked away in a quiet, tree-lined setting, yet just moments from Mississauga Road and everyday city conveniences. Surrounded by mature trees and distinguished custom homes, this property presents a unique opportunity: move in and enjoy the existing residence, or reimagine the lot and build a bespoke luxury home to match the grand estates that shape the neighbourhood. The current home is thoughtfully upgraded with refined finishes and premium comforts throughout. A chef-inspired kitchen features high-end Thermador and Bertazzoni appliances, ideal for both daily living and entertaining. Modern conveniences include an additional fridge, washer and dryer, sprinkler system, invisible pet fence, electric vehicle charger, owned hot water heater, Toto fixtures, and a fully equipped pool with upgraded pump, heater, sand filter, robotic cleaner, and winter cover. Zoned RE1, the property also allows for two additional accessory residential units, offering flexibility for multi-generational living or future income potential. Rarely does an acre of land become available in one of Brampton's most coveted estate communities. Move in, renovate, or build new. (id:61852)
Royal LePage Real Estate Associates
251 Glen Afton Drive
Burlington, Ontario
Spectacular, FULLY RENOVATED (2025/2026) 2 storey home in Shoreacres! Nestled on a 72-ft x 115-ft (pool sized) lot across the street from Glen Afton Park! This home has 5+1 bedrooms, 5.5 bathrooms & is an absolute dream home! The incredible floorplan boasts over 3500 square feet PLUS a finished lower level with in-law/nanny suite potential. The large foyer leads to the front office / den. There is also a spacious main floor bedroom with a 3-piece ensuite. The amazing great room has 13'5 vaulted ceilings with skylights, two separate doors to the private yard & consists of a stunning kitchen, dining area & a family room with a gas fireplace. The kitchen has custom cabinetry, gourmet appliances & a large oak island. The kitchen connects to the sprawling mudroom with a large pantry, garage access & custom cabinetry / bench. There is also a large main floor laundry room and 2-piece bath! The top level includes 4 large bedrooms & THREE full bathrooms. The primary bedroom has spa-like 5-piece ensuite & large custom built in closets. The finished lower level has a rec room with a wet bar, bedroom, 3-piece bath & rough in for laundry. The exterior has a 3-car driveway & a fenced private back / side yard with a stone patio, a covered 20 ft x 12ft cabana, custom stone Gas BBQ feature & plenty of space for a pool! New windows / doors, flooring, bathrooms, trim and doors, drywall, insulation, plumbing, electrical and landscaping! Heated tiles throughout & dual furnaces / AC's! Luxury Certified. (id:61852)
RE/MAX Escarpment Realty Inc.
99 Snowberry Crescent
Halton Hills, Ontario
Located in a welcoming Georgetown neighbourhood, 99 Snowberry Cres offers an ideal balance of modern comfort and everyday convenience. Enjoy quiet residential streets, nearby parks, reputable schools, and easy access to shopping, dining, and commuter routes. Scenic walking trails wind through nearby ravines and natural green space, while Highway 401 is approximately a 20 minute drive away for easy commuting. The neighbourhood features a strong sense of community, with excellent schools, a local community centre with an indoor pool, and everyday shops all within walking distance. With extensive recent renovations already completed, this turnkey home allows buyers to move in and immediately enjoy stylish finishes, functional living space, and a private backyard retreat. Please refer to the feature sheet in the photos for a full list of upgrades. This is an outstanding opportunity for families and professionals seeking a move-in-ready home in one of Georgetown's most desirable communities. (id:61852)
Royal LePage Meadowtowne Realty
13 Linkdale Road
Brampton, Ontario
Welcome to 13 Linkdale, an impeccably maintained detached bungalow offering a remarkable blend of style, comfort, and exceptional income potential. This elegant residence features a spacious main level with three beautifully appointed bedrooms, three modern washrooms, and a bright, open-concept living space designed for effortless living. The fully finished basement, complete with a separate entrance, boasts three additional bedrooms, its own full kitchen, private laundry, and a thoughtfully designed layout ideal for extended family living or premium rental income. With two self-contained living spaces, this home provides unparalleled versatility for investors or first-time buyers seeking luxury and practicality. Perfectly situated near Hwy 410, top-rated schools, Brampton Civic Hospital, Chinguacousy Park, premier shopping, and all essential amenities, 13 Linkdale offers an exceptional lifestyle in one of Brampton's most convenient and well-established neighbourhoods. Experience comfort, elegance, and opportunity-all under one roof. (id:61852)
RE/MAX Realty Services Inc.
56 - 30 Lunar Crescent
Mississauga, Ontario
A refined luxury townhome by Dunpar Homes, nestled in the heart of vibrant Streetsville. This thoughtfully upgraded 3-bedroom, 2-bathroom residence delivers premium finishes, thoughtful design, and exceptional indoor-outdoor living in a prime, walkable location. The interior is bright and open, featuring soaring 9.5-foot ceilings and numerous skylights that flood the home with natural light. Wide plank hardwood flooring, smooth ceilings, LED pot lights, and solid oak stairs with iron pickets create an elegant and cohesive feel throughout. A natural gas fireplace with an upgraded Regency-style mantel and custom built-in shelving anchors the main living space, adding both warmth and functional design. The custom two-toned kitchen is a chef's delight, finished with quartz counters, a waterfall island, crown mouldings, premium stainless-steel appliances, and elevated cabinetry details. Bathrooms feature luxurious marble counters. Additional upgrades include a central steam humidifier and an electric vehicle charger rough-in. The primary suite functions as a private retreat, complete with crown moulding, a walkout to a private balcony, and an oversized walk-in closet with a fully integrated custom organization system. Outside, an expansive south-facing rooftop terrace offers a gas BBQ line, water hookup, and a pergola-ideal for effortless, sun-filled entertaining. Enjoy an unparalleled level of convenience. The home is steps to GO transit, dining, trails, parks, top-rated schools, a recreation centre, and charming village shops, all with quick access to major highways. Set within an exclusive, family-friendly community known for its timeless architecture and modern design, this townhome offers the perfect blend of luxury, convenience, and low-maintenance living. Extensively upgraded, generously sized, and offering exceptional value, this turnkey home delivers luxury without compromise. (id:61852)
Royal LePage Real Estate Associates
2318 Salcome Drive
Oakville, Ontario
FIRST TIME EVER OFFERED. A RARE OPPORTUNITY IN JOSHUA CREEK. Featuring a private resort-style backyard with a saltwater pool and hot tub, a mature landscaped lot, a renovated luxury kitchen and bathrooms, exceptional main-floor versatility, and a finished lower level, this home offers a rare blend of lifestyle and function. A private backyard oasis defines the lifestyle, featuring a fully automated saltwater pool and a new hot tub designed for entertaining and everyday relaxation. The mature, landscaped lot offers exceptional privacy, creating a peaceful retreat for summer gatherings and quiet mornings. Inside, the home is anchored by a renovated luxury kitchen, thoughtfully appointed with built-in JennAir appliances including a coffee maker, wine fridge, and panelled refrigerator. Updated washrooms, including the primary ensuite, complement the space with timeless finishes. A double-height family room adds volume and natural light, creating an inviting central gathering area. What truly sets this home apart is its main-floor versatility. In addition to the family room, dining area, and kitchen with breakfast space, the layout includes both a dedicated office and a separate den or living room, allowing the home to adapt seamlessly to work-from-home needs and daily living. The finished basement extends the living space with a media room, recreation area, gym, and three-piece washroom. New exterior doors with multi-point locking systems provide added security and peace of mind. Located in Oakville's sought-after Joshua Creek community, the home offers excellent convenience with quick access to the QEW, 403, and 407, proximity to the Oakville GO Station, and nearby shopping, parks, and trails. Families are drawn to the area for its top-ranked schools, strong sense of community, and access to downtown Oakville's waterfront. Electric vehicle charger included. A rare first-time offering combining privacy, flexibility, and refined living. (id:61852)
Rock Star Real Estate Inc.
52 - 50 Edinburgh Drive
Brampton, Ontario
Welcome to this stunning 3-bedroom, 4-bathroom condo-townhouse, offering one of the best locations in the complex! This bright and spacious home features a fully finished walkout basement offering peaceful views and added privacy. From the moment you step inside, you'll be impressed by the thoughtful layout, natural light, and quality finishes throughout.The main floor showcases an open-concept living and dining area with elegant hardwood flooring, perfect for relaxing or entertaining guests. A bay window adds charm and floods the space with light. The modern kitchen is equipped with stainless steel appliances, ample counter and cabinet space, a stylish backsplash, and a convenient breakfast bar. A second bay window in the kitchen overlooks the private ravine and opens to a deck perfect for morning coffee or evening BBQs.Upstairs, the large primary bedroom features a walk-in closet, its own bay window, and a 4-piece en-suite bath for your comfort. Two additional generously sized bedrooms and a full bathroom complete the upper level.The professionally finished basement, completed by the builder, offers a walkout to your rear yard. Theres also a 2-piece bathroom and abundant storage space. Enjoy the convenience of a single-car garage with direct interior access, a private driveway, and visitor parking nearby. Don't miss this rare opportunity to own a beautifully maintained, move-in-ready home in a sought-after, family-friendly community. Book your private showing today! (id:61852)
Executive Real Estate Services Ltd.
24 - 2508 Post Road
Oakville, Ontario
MUST SEE! Absolutely Stunning, Turnkey Townhome In The Highly Desirable River Oak's Community Of Oakville. This Beautifully Maintained Two-Storey Townhome Offers A Spacious Open-Concept Layout With Seamless Living And Dining Areas, Complemented By An Upgraded Kitchen Featuring Quartz Countertops And Stainless Steel Appliances. Flooded With Natural Light, The Home Showcases Unobstructed Views And A Walk-Out To A Generous Private Balcony - Perfect For Morning Coffee Or Evening Sunsets. The Upper Level Offers Two Generously Sized Bedrooms, A Full Bathroom, And The Convenience Of Second-Floor Laundry. Pot Lights Throughout The Main Floor Create A Warm, Inviting Ambiance. Rarely Offered, This Unit Includes Two Underground Parking Spaces And A Private Storage Locker. Enjoy Walking Distance To Parks, Scenic Trails, Shopping, Restaurants, Cafés, And Community Amenities - All Just Minutes From Transit And Major Highways. Ideally Situated For Young Professionals, Families, And A Community-Focused Neighbourhood With Excellent Schools And Everyday Conveniences In The Area. (id:61852)
Royal LePage Signature Realty
3109 Larry Crescent
Oakville, Ontario
Welcome to this beautifully maintained Rosehaven built home in the highly sought after Preserve community, offering over 2,800 sq. ft. of thoughtfully designed above-grade living space. This carpet-free home features an open concept layout and a well appointed kitchen complete with Quartz countertops, stainless steel appliances, a large center island, gas stove, and ample storage ideal for both everyday living and entertaining. Enjoy professionally completed interlocking in both the front and backyard, creating a low-maintenance outdoor setting with excellent curb appeal and perfect spaces for relaxing or hosting guests. The fully finished basement includes an additional 3-piece bathroom and offers versatile extra living space, perfect for a recreation room, home office, or extended family use. Upstairs, you'll find four spacious bedrooms and three full bathrooms, improved comfort and functionality. The primary suite features a private ensuite and his-and-hers walk-in closets. This home showcases true pride of ownership throughout. Conveniently located just steps to Highly Rated schools, parks, shopping, hospital, highways, and GO Transit. A wonderful move in ready opportunity in one of Oakville's most desirable neighborhood. (id:61852)
The Agency
3103 Cabano Crescent
Mississauga, Ontario
This Beautifully Maintained Semi-Detached Home In Mississauga Showcases A Perfect Blend Of Modern Updates And Functional Design. The Newly Renovated Kitchen Quartz Countertops. Solid Wood Cabinet Doors, A Gas Stove(2024) And Hood Fan(2024), And Stainless Steel Appliances - Combining Durability With Timeless Style. Newly Installed Light Fixtures Brighten The Home, Adding Warmth And Contemporary Charm. Added New Attic Insulation (2025) To Improve Energy Efficiency And Reduce Utility Costs . It's Providing Both Comfort And Long-Term SavingsThe Great Room Offers A Versatile Layout, Easily Serving As Both A Family And Dining Area, Complemented By Hardwood Flooring Throughout And New Pot Lights - Completely Carpet-Free. The Spacious Master Bedroom Includes A Walk-In Closet And A 3-Piece Ensuite, Providing A Relaxing And Private Retreat.Every Window Is Fitted With California Shutters, Enhancing Both Elegance And Privacy. The Unfinished Basement Provides Excellent Potential For A Future Rental Unit Or Personal Living Space.Exterior Highlights Include Front Yard Interlocking, Stamped Concrete In The Backyard, And An Owned Tankless Water Heater (Installed 2021) For Improved Energy Efficiency. Added Peace Of Mind Comes From 4 Security Cameras, An Alarm System, And A Skybell Video Doorbell.Location Highlights: Ideally Situated In Mississauga Best Community Churchill Meadows A Family-Friendly Neighborhood, This Home Is Close To Parks, A Library, And Three Top-Rated Schools. It Is Conveniently Located Near The Credit Valley Hospital, Public Transit, Shopping Mall, And Restaurants, With Easy Access To Worship Places And A Community Center. Commuters Will Appreciate Being Just Minutes Away From Highways 403, 401, And 407, Ensuring Convenient Travel Across The GTA. (id:61852)
Homelife/future Realty Inc.
22 Norma Crescent
Brampton, Ontario
Don't miss this deal! This detached property backing onto green space with a large pie-shaped lot features 4 bedrooms, 3 bathrooms, 5 parking spots and a separate suite/basement with a separate entrance, full bedroom, full-bathroom and living area. Pride of ownership is evident throughout. A rare find in a great setting-this home won't last! (id:61852)
Century 21 Kennect Realty
34 Earth Star Trail
Brampton, Ontario
Attention*** First Time Buyers, Freehold Gorgeous Townhouse 3 Bedroom + 2 Rooms In Finished Basement In High Demand Area Like a Semi Detached. Only Attached From Right Side. Access To Backyard From Garage. Well Maintained. Wooden Deck In Backyard, His/Her Closet In Master Bedroom, Very Good Size Great Room, Separate Dining Area. Two Car Driveway, Can Easily be Extended. Close To All Amenities, Schools, Transit, Hwy 410, Plaza & Much More...Attention*** First Time Buyers, Freehold Gorgeous Townhouse 3 Bedroom + 2 Rooms In Finished Basement In High Demand Area Like a Semi Detached. Only Attached From Right Side. Access To Backyard From Garage. Well Maintained. Wooden Deck In Backyard, His/Her Closet In Master Bedroom, Very Good Size Great Room, Separate Dining Area. Two Car Driveway, Can Easily be Extended. Close To All Amenities, Schools, Transit, Hwy 410, Plaza & Much More... (id:61852)
RE/MAX Gold Realty Inc.
1 - 4197 Longmoor Drive
Burlington, Ontario
Welcome Home to beautiful Longmoor Drive, in south Burlington. This end unit townhome has over 2100 square feet of finished living space, is nestled beside Burlington's Centennial Bikeway in the highly sought-after Nelson school district, and backs onto Iroquois Park with no rear neighbours. Complete with 4 large bedrooms, 3 bathrooms - there is nothing left to do but pack your bags and move on in. A great family friendly complex, with everything one could need nearby, this home is waiting for you to make new memories. Book your personal showing today. (id:61852)
RE/MAX Escarpment Realty Inc.
3410 - 105 The Queensway Avenue
Toronto, Ontario
Welcome to NXT II, where condo living actually feels like a resort lifestyle. Suite 3410 is a high-floor, southwest-facing corner unit that gives you everything people move to this pocket for: light, views, and access to the best of the west end. Almost 900 sq.ft. of functional space, 2 true bedrooms, 2 full baths, floor-to-ceiling glass windows, and a split bedroom plan that actually works for real life - whether it's a young family, roommates, work-from-home, or guests. The open living/dining/kitchen anchors the suite, wrapped in windows with an unobstructed view of the lake, sunsets, and city skyline. Step out onto the balcony, and it feels like your own little skybox over the waterfront. Outside your door, it's all about lifestyle. You're literally steps to the Martin Goodman Trail, Sunnyside Beach, and the waterfront parks - morning runs, evening walks, and stroller laps are part of the everyday routine here. High Park is a quick walk or streetcar ride away, and you're minutes to Roncesvalles, Bloor West Village, and The Junction for cafés, restaurants, shops, and weekend brunch. Need to get downtown or out of the city? You're on the Gardiner/Lake Shore in seconds, with TTC at your doorstep. Back at NXT II, the amenities are next-level: indoor and outdoor pools, full fitness centre, tennis court, party and media rooms, guest suites, 24-hour concierge, and stylish common areas. It's the kind of building where you can actually stay in on the weekend and feel like you've gone somewhere. Parking and locker are included, so you're not compromising on storage or convenience. If you've been looking for more than just "another condo" - something that actually delivers a High Park / waterfront lifestyle with space, light, and resort-style amenities - 3410 at 105 The Queensway is it. (id:61852)
Keller Williams Portfolio Realty
80 Downey Drive
Caledon, Ontario
Welcome to a home where nature, tranquility, and everyday convenience come together effortlessly. Perfectly positioned on a breathtaking pie-shaped ravine lot, this beautifully maintained 3-bedroom, 2-bath residence offers exceptional privacy, comfort, and a setting that is truly hard to find. Surrounded by mature trees and peaceful green space, the backyard provides a stunning natural backdrop to enjoy throughout every season. Whether relaxing with your morning coffee or entertaining family and friends, this outdoor space feels like a private retreat. Inside, the home is warm, bright, and inviting, with large windows that frame the natural surroundings and fill the space with light. The freshly painted interior and hardwood flooring throughout the main level add timeless appeal, while the thoughtfully designed layout features generous principal rooms ideal for both entertaining and everyday living. The well-appointed kitchen showcases stainless steel appliances, abundant cabinetry, and ample workspace for effortless meal preparation. Comfortably sized bedrooms offer flexibility for growing families, guests, or a dedicated home office. The finished lower level with walkout adds valuable living space and versatility - perfect for a recreation area, gym, guest suite, or remote workspace. Enjoy the serenity of a nature-filled setting while being just a short walk to schools, parks, shops, restaurants, and everyday amenities - delivering the lifestyle today's buyers are searching for. Recent upgrades include: Basement flooring (2025), interior paint (2025), staircase carpeting (2025), furnace (2024), and shingles (2022).A rare opportunity to own a home that blends privacy, natural beauty, and convenience in one exceptional location. (id:61852)
RE/MAX Experts
345 Sandlewood Road
Oakville, Ontario
Welcome to 345 Sandlewood Rd, a rare opportunity to secure a premium lot in highly desirable West Oakville, surrounded by stunning custom-built homes on a quiet, established street. This 3-bedroom side-split features approximately 1,600 sq ft of interior living space. The updated kitchen features white cabinetry and beautiful wooden countertops, creating a warm and inviting space. The family room with a real wood fireplace provides a cozy setting for gatherings with family and friends. Completing the home are a 4-piece bathroom, 1-car garage, and parking for up to 4 vehicles, featuring everyday convenience. The true highlight of this property is the generous lot size and spacious green backyard, providing exceptional flexibility for renovation, expansion, or a future custom rebuild - joining the many luxury homes that continue to elevate this sought-after neighbourhood. Located within walking distance to Lake Ontario, parks, trails, and Hopedale Mall, this property presents a unique opportunity for end-users, builders, or investors seeking a prime piece of West Oakville real estate in a location known for enduring value. (id:61852)
RE/MAX Escarpment Realty Inc.
6 Renfrew Lane
Halton Hills, Ontario
The most stylish and move-in-ready townhouse in Halton Hills, where thoughtful design meets effortless everyday living. Offering more than 1,700 square feet of finished space plus a full walk-out lower level, this home provides the versatility buyers want. The bright open-concept main level delivers an immediate sense of flow. Large windows fill the living and dining areas with natural light, while the walk-out balcony extends entertaining outdoors. At the center of the home, the kitchen features stainless steel appliances, generous cabinetry and a large island, offering excellent prep space for both daily routines and hosting. A main floor powder room adds convenience for guests. Upstairs, the primary bedroom retreat includes a walk-in closet and private four-piece ensuite. Two additional bedrooms each offer their own walk-in closets, a rare and valuable feature in townhome living, making the layout ideal for families, visitors, or work-from-home needs. The finished walk-out lower level adds exceptional flexibility, perfect for a recreation room, media space, office or guest suite. The updated laundry keeps the upper floors peaceful and organized. Two parking spaces and a location close to shopping, schools, parks, and commuter routes complete the package. For buyers seeking a turn-key townhouse in Halton Hills with modern finishes, parking, and room to grow, this home delivers on all levels. (id:61852)
Royal LePage Signature Realty
1383 Farmstead Drive
Milton, Ontario
Refined design, elevated comfort, and exceptional craftsmanship define this beautifully curated residence at 1383 Farmstead - a fully carpet-free home where every finish has been thoughtfully selected to create a timeless and sophisticated living experience.The stunning open-concept main floor showcases rich hardwood flooring, elegant coffered ceilings, California shutters throughout, and an abundance of natural light. A striking wood staircase with wrought-iron spindles adds architectural interest, while upscale light fixtures and pot lights create a warm, refined ambiance. The designer kitchen is both functional and impressive, featuring granite countertops, under-cabinet lighting, a coordinated backsplash, and impeccable craftsmanship. A discreet powder room, versatile office or piano room, and an elegant electric fireplace complete this inviting and beautifully balanced level.Upstairs, three spacious bedrooms and two full bathrooms provide exceptional comfort. The second bedroom offers convenient ensuite privilege access, while the luxurious primary retreat features two walk-in closets and a spa-inspired ensuite with a 6-jet rainfall shower tower. Hardwood flooring continues throughout the upper level, complemented by ceramic tile in the bathrooms. A well-appointed laundry room and rare walk-in linen closet add everyday practicality.The bright lower level extends the living space with a stylish open-concept great room finished in luxury vinyl plank flooring, California shutters, a four-piece bathroom with upscale finishes, wall-mounted speaker system, and generous storage. Furnace and A/C are nearly new, providing efficiency and peace of mind.Outdoors, enjoy a fully fenced yard with irrigation system, custom shed, and professionally landscaped gardens showcasing hydrangeas, hostas, and three Japanese maples.An exceptional, meticulously maintained home where quality, design, and comfort come together seamlessly. (id:61852)
Royal LePage State Realty
112 Turquoise Crescent
Brampton, Ontario
Absolutely stunning detached 3+2 bedroom home featuring a legal 2-bedroom basement apartment with separate entrance (Basement approx. 795 sq ft) in a high-demand area. This beautifully maintained property offers 9' ceilings on the main floor, pot lights, updated fixtures, stylish black accents, and hardwood flooring throughout the first and second floors with an elegant oak staircase. Freshly painted with five accent walls, the home shows pride of ownership. The modern kitchen features quartz countertops, new sink and faucet, gas line for stove, and stainless steel appliances. Separate family and living rooms are filled with natural light from large windows. Exterior highlights include stamped concrete at the entrance, sides, and backyard, plus new vinyl siding on the balcony. Recent upgrades include new garage doors and openers, roof (2021), furnace, A/C and tankless water heater (owned), 200 AMP panel, R60 attic insulation, R24 basement insulation, smart locks, cameras, smart thermostat, hardwired fire alarms, zebra blinds, and dedicated 20 AMP basement outlets. Close to schools, shopping, Costco, parks, Gore Meadows Community Centre, highways and transit. A rare opportunity with income potential. (id:61852)
Royal LePage Ignite Realty
1404 Lynx Gardens
Oakville, Ontario
Welcome to an elegant French Chateau-inspired residence designed for modern living. This brand-new, 4-bedroom home features timeless stone and stucco curb appeal, 10 ft smooth ceilings, wide-plank wood flooring, and a bright, thoughtfully planned layout that flows beautifully through the main level.The chef-inspired kitchen offers granite countertops, a centre island, stainless steel appliances, and generous cabinetry. The adjoining family room, complete with a contemporary fireplace and expansive windows, brings warmth and natural light into the heart of the home.Upstairs, the home features two primary suites plus convenient second-floor laundry and spacious additional bedrooms. With its blend of high-end finishes, functional layout, and natural light, this home is ideal for families, multigenerational living, or buyers seeking turnkey luxury in a rapidly growing pocket of Oakville.Located steps from top-rated schools, parks, restaurants, shopping, and commuter routes, this property marries luxury with everyday convenience.If you have a buyer looking in Rural Oakville and would like early access, details, or a private preview, feel free to reach out anytime. (id:61852)
Royal LePage Burloak Real Estate Services
87 Luella Crescent
Brampton, Ontario
WOW!! Priced to Sell!! Absolutely stunning 4-bedroom detached home located on a quiet crescent and sitting on a beautifully landscaped premium corner lot overlooking a pond and lush green space. This home offers an open-concept layout with hardwood floors on the main level, a bright breakfast area with a walkout to a large private landscaped backyard, and a family room with a cozy gas fireplace.Enjoy a spacious kitchen with stainless steel appliances, elegant oak stairs, and great curb appeal with picturesque park views. Conveniently located within mins to Mount Pleasant GO Station, Cassie Campbell Community Centre, shopping plaza, parks, and all major amenities. A perfect combination of location, layout, and lifestyle, this home is a must-see! Don't miss out! (id:61852)
Save Max Real Estate Inc.
