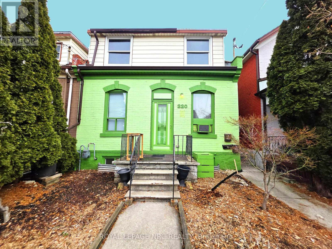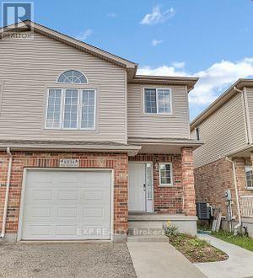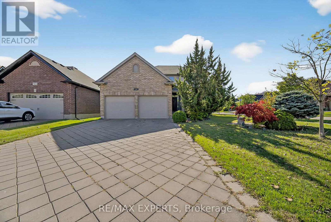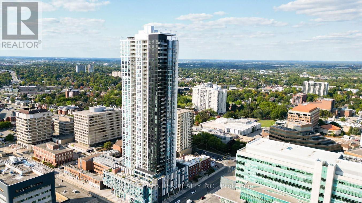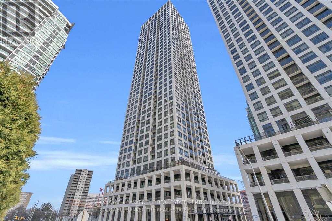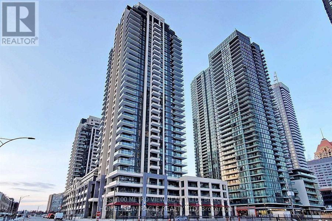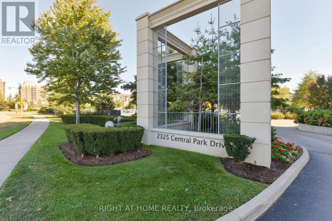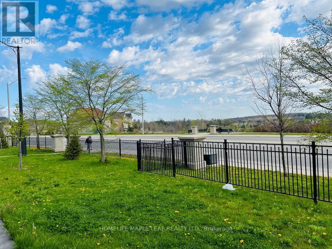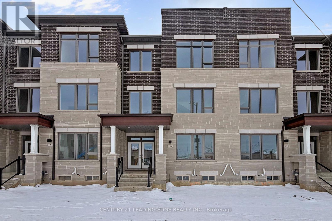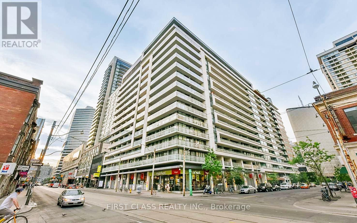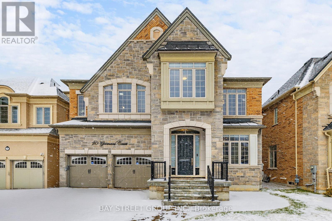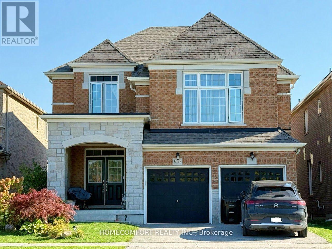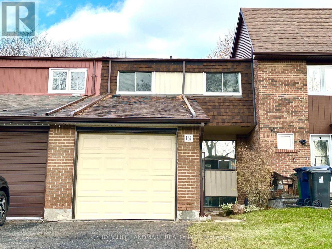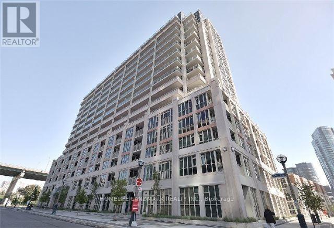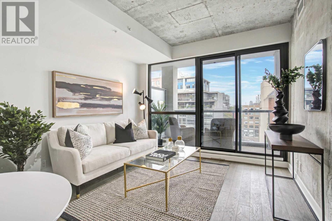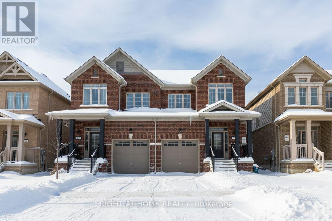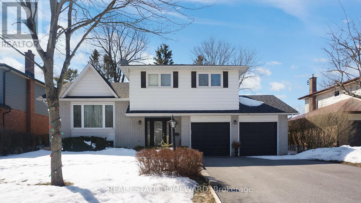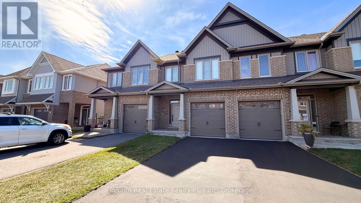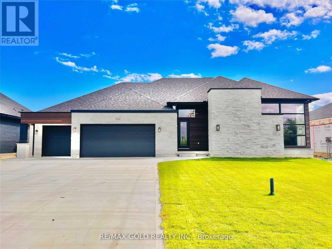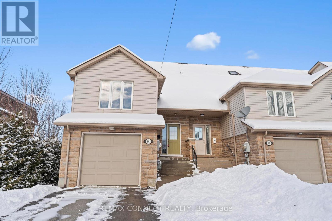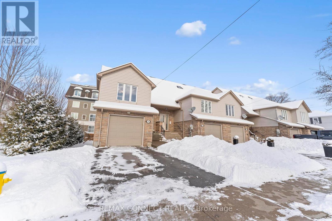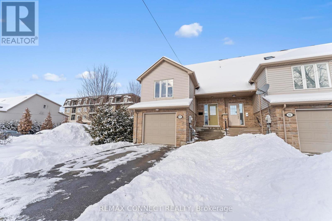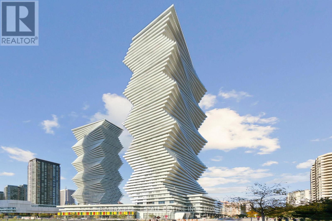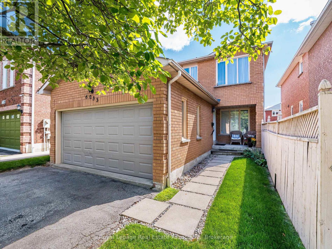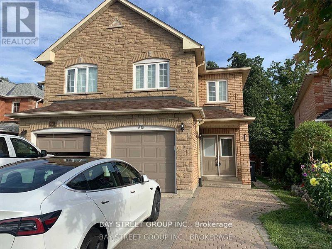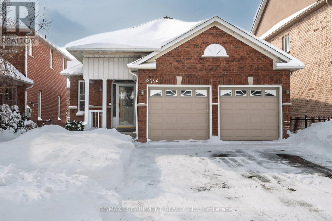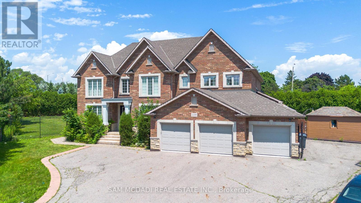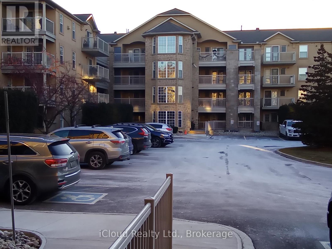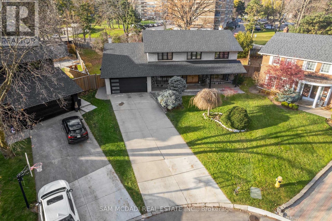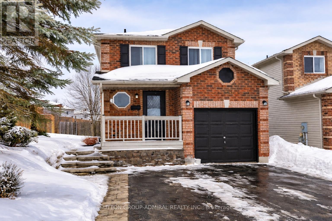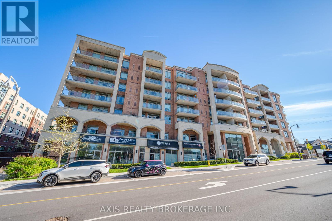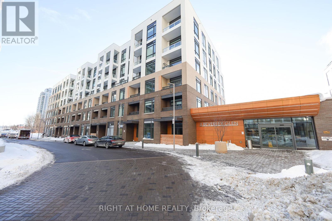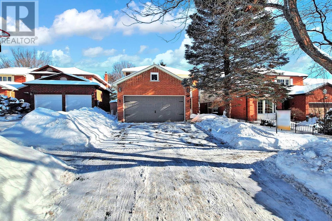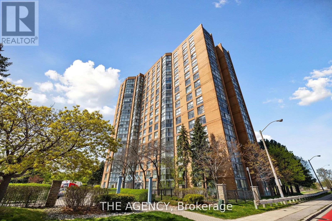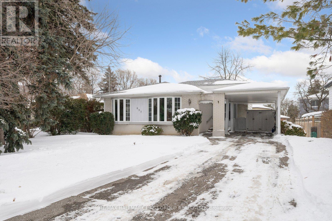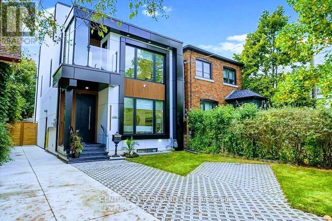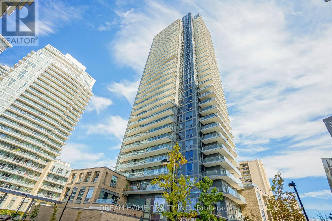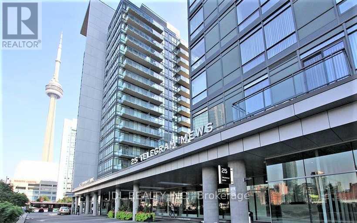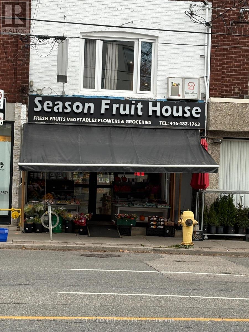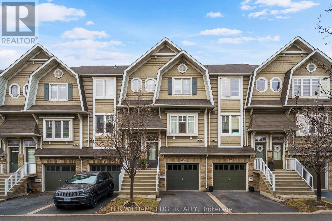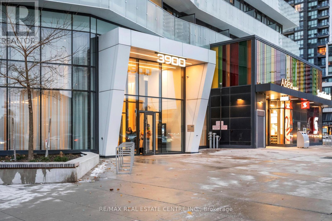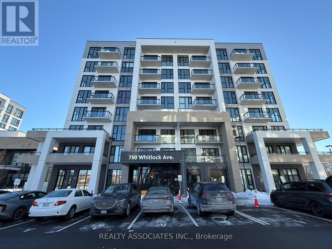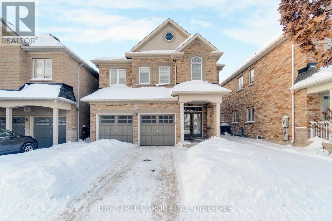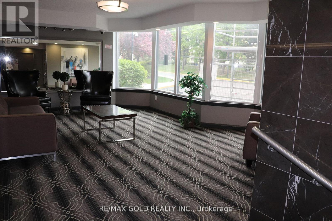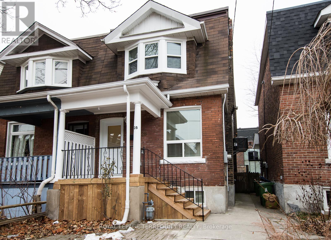220 Emerald Street N
Hamilton, Ontario
You really can't miss this value added 3-unit investment that not only makes a strong statement on the street, but is a strong investment too! Not only a bold facade, but a bold 8% potential cap rate make this solid triplex an ideal mix of immediate income and plenty of opportunity to be realized. The fully renovated rear one-bedroom unit is tenanted, while the front studio and second-floor one-bedroom are vacant and ready for updates, allowing you to set market rents and select tenants. The main floor could be consolidated back into one unit for the owner who may want to live in and rent the upper unit. Recent improvements include a complete frame-in renovation of the rear unit, as well as new furnace and hot water tank (2021), updated wiring with 200-amp breaker panel and some exterior brick repointing with the front and side painted (2022), rear stairs replaced (2019),. Two rear parking spaces on a concrete driveway with paved alley access, plus proximity to downtown and public transit routes makes it a very attractive prospect to tenants. A practical & profitable opportunity for investors to build long-term equity in an improving Lansdale neighbourhood. (id:61852)
Royal LePage NRC Realty
683b Wild Ginger Avenue
Waterloo, Ontario
Designed for comfort and everyday functionality, this legal 1bedroom basement apartment offers the ease of private living in a quiet, family-friendly neighborhood near Laurelwood Secondary School. You drive into a dedicated parking spot and walk through a separate, covered entrance to the basement, providing all year round protection from snow and rain. Inside, the home features a welcoming, bright, and spacious living room, ideal for relaxing or entertaining. The full kitchen, with a dedicated dining area, offers ample cabinetry and space to cook, dine, and enjoy the home. The primary bedroom is generously sized to accommodate a full bedroom set, while the modern full bathroom is clean, well maintained, and thoughtfully designed. An additional storage room adds rare and valuable functionality, keeping your living space organized and clutter-free. Complete with dedicated parking and select utilities included in the rent amount, this home delivers privacy, practicality, and comfort with easy access to transit, parks, shopping, and everyday amenities. (id:61852)
Exp Realty
936 Talisman Crescent
London South, Ontario
Welcome to 936 Talisman Cres, a beautifully renovated 4 bedroom, 3 bathroom family home perfectly situated on a quiet corner lot in desirable South London. This move-in-ready residence features a double car garage, freshly painted, pot lights throughout the main floor, a modern kitchen with quartz countertops, a stylish backsplash, stainless steel appliances, and a spacious deck perfect for morning coffee or entertaining guests. Beautiful layout of living room, family room, and dining area with a stylish chandelier showcase hardwood floors and a cozy fireplace, plus enjoy your morning in the sunny breakfast nook, creating a warm and inviting space for family gatherings and entertaining. A convenient powder room for guests, laundry room with a sink and provide easy access from the garage to the main floor. The second floor offers 4 spacious bedrooms, including a primary suite with a 5-piece ensuite, updated countertops with a double sink, and a walk-in closet. Step outside to your private backyard oasis, with a luxurious swim spa, storage shed, and ample space for BBQs, entertaining, or simply relaxing. Located in a family-friendly neighbourhood close to parks, schools, public transit, shopping, and other amenities, with convenient highway access, this home perfectly combines comfort, style, and convenience. Don't miss the opportunity to make this beautiful property your family's next home, a place where new memories can begin. (id:61852)
RE/MAX Experts
3009 - 60 Frederick Street
Kitchener, Ontario
Beautiful 2 Bedroom / 2 Bath Suites with Parking & Locker at DTK Condos. Steps to LRT with a 97 Walk Score! Suites feature high ceilings, oversized windows. Enjoy breathtaking panoramic views. Amenities include a fitness center, yoga room, party room, rooftop terrace, community garden, and dog park. Just minutes from Wilfrid Laurier University, Waterloo University, and UW Technology Park. **EXTRAS** This beautiful 2 bedroom corner unit Includes Upgraded Custom Blinds by the Builder. Some images are virtually staged. (id:61852)
Homelife Frontier Realty Inc.
3305 - 30 Elm Drive W
Mississauga, Ontario
Live Above It All with Breathtaking Lake Ontario Views! This nearly new, high-floor 1+Den suite offers a bright, open-concept layout, high-end finishes, and a versatile Den usable as a second bedroom or home office. Enjoy your private balcony and living room with a lake view, plus parking and a locker included. Located minutes from Square One, Cooksville GO, transit, highways, schools, and shopping, it's ideal for professionals, couples, or small families seeking modern comfort in the heart of Mississauga. Some of the pictures have been virtually staged to show potential use of space. (id:61852)
Coldwell Banker The Real Estate Centre
3115 - 4055 Parkside Village Drive
Mississauga, Ontario
Gorgeous, Spacious & Bright 2 bdrm 2 bthrm Sub Corner/End Unit with 784 Sq.Ft. plus160 Sq.Ft. Wrap Around Balcony - 944 Sq.Ft. Steps To Square One, Ymca, Living Art Centre, Restaurants & Grocery Store, Great Amenities, Concierge, Huge Gym, Guest Suites, Party Room & Visitor Parking. Walk to Square One, shops and Food Basics (id:61852)
West-100 Metro View Realty Ltd.
802 - 2325 Central Park Drive
Oakville, Ontario
Lovely 1 bedroom condo in the desirable Oak Park area. Ideal location for commuters. Plenty of shops and restaurants nearby. This condo is located in a green space filled area making it a wonderful area to walk, room or stroll. Carpet free, tiled kitchen and bathroom. New kitchen fridge. Private balcony offers beautiful views of the green space area. In-suite laundry for your convenience. One parking spot and one locker for your use. Outdoor pool is open during the summer season for your use. (id:61852)
Right At Home Realty
Basement - 14 Nightland Court
Brampton, Ontario
Beautiful 2 Bedroom and 1 Bathroom Basement is available on Lease in most demanding Credit Valley Neighbourhood. Separate Side Door entry leads to Spacious Combined Living/Dining Area. Open Concept Kitchen comes with stainless Steel Appliances, Backsplash, Quartz Countertop and Good Storage Space. Laminate Flooring Throughout the Basement. Premium Tiles in Bathroom. Master Bedroom Comes with Walk-in closet. Separate In-suite Laundry. Total 2 Car Parkings available. Huge Backyard for your additional comfort. Close to Schools, Parks, Plazas, Grocery stores, Place of worship, Transit, etc. No Smoking/No Pets. AAA+ Tenants. Equifax Credit Report with Credit Scores, Employment Letter, Pay Stubs & Rental App. W/Offer.1st & Last Months Certified Deposit. Tenant to Pay 30% Utilities. Tenant To Buy Content Insurance. (id:61852)
Homelife Maple Leaf Realty Ltd.
129 Vine Cliff Boulevard
Markham, Ontario
Welcome to 129 Vine Cliff Blvd., a brand-new, never-lived-in Fieldgate townhome in Unionville's prestigious Upper East Side community at Major Mackenzie Dr. & Woodbine Ave. This rare double-car-garage 4-bedroom home with a main-floor den showcases soaring ceilings, a gas stove, and premium modern finishes throughout, including Maple Florentine kitchen and bathroom cabinetry, 12"x24" upgraded tile in the foyer, kitchen, and all bathrooms, Maple Silestone quartz counters, red oak hardwood in every room, and an oak staircase with metal pickets. The luxurious primary ensuite features a frameless glass shower with full wall tiling, complemented by a 30" self-clean gas range, 36" French-door refrigerator, dishwasher, washer/dryer, and a 1-year smart home security package with doorbell camera. Enjoy proximity to top-tier amenities such as Angus Glen Golf Club, Varley Art Gallery, Richmond Green Sports Centre, Milne Dam Conservation Park, and Unionville's vibrant downtown, plus excellent nearby schools including Sir Wilfrid Laurier PS and Nokidaa PS, with transit just steps away at Hazelton Ave/Vine Cliff Blvd. (id:61852)
Century 21 Leading Edge Realty Inc.
5174 Zionkate Lane
Mississauga, Ontario
Sleek Freehold Townhome | 3 Bedrooms | 2.5 Bathrooms | Mississauga Oakville Border. Experience the best of modern living in this beautifully designed one-year-old freehold townhome, ideally located at the vibrant crossroads of Mississauga and Oakville.This stylish 3-bedroom, 2.5-bath residence combines contemporary comfort with everyday functionality perfect for young families, professionals, or downsizers seeking a low-maintenance lifestyle. Step inside to an inviting open-concept main floor with 9-foot ceilings, expansive windows that flood the space with natural light, and a chef-inspired kitchen featuring quartz countertops, stainless steel appliances, and a sleek breakfast bar. The spacious living and dining area flows effortlessly to a private outdoor retreat, ideal for unwinding or entertaining guests.Upstairs, the primary suite offers a generous walk-in closet and a spa-inspired ensuite with glass shower enclosure. Two additional bedrooms provide versatility for guests, children, or a home office. A convenient second-floor laundry adds to the homes practical appeal.Enjoy exceptional value with low monthly fees of only $90.07 (POTL), an attached garage, and a location just minutes from top-rated schools, shopping centres, major highways, and public transit.This is a rare opportunity to own a modern, move-in-ready freehold townhome in one of the GTAs most desirable and fast-growing communities.Dont miss out book your private showing today! (id:61852)
Right At Home Realty
1827 - 111 Elizabeth Street
Toronto, Ontario
Welcome to this bright one-bedroom residence at 111 Elizabeth St, perfectly positioned in the heart of downtown Toronto. Just steps to the TTC/subway and across the street from Eaton Centre, with City Hall, TMU, hospitals, Chinatown, dining, and markets all within minutes. Enjoy 9-ft ceilings, a sun-filled balcony, and exceptional amenities including an impressive rooftop garden. Includes 1 parking and 1 locker. A vibrant location paired with a clean, well-kept interior-truly a must-see. (id:61852)
First Class Realty Inc.
20 Germani Court
Richmond Hill, Ontario
Luxuriant Built Home On A Prime ~50 Ft Lot Located On A Quiet Court In This Premium Jefferson Location!, Back On Ravine And Playground. 5343 Sq Ft Include Finished Basement By Builder. 10' On Main Floor, 9' On The 2nd And Basement. Chef's Dream Kitchen With Upgraded Custom Designed Cabinets And Oversized Island. Upgrade Vacuum Suction Port Under Kitchen Sink. Dining And Family Room Coffered Ceiling. Smooth Ceilings And 5" Engineered Oak Flooring Throughout Main & Second & Third Floor. Elegant Curved Staircase. Loft Level Ensuite Ideal For Guest Or A Home Office. Energy Star Rated Home. Interlock Front And Back And Oversized 8' Front Door. (id:61852)
Bay Street Group Inc.
Unit B - 64 Singhampton Road
Vaughan, Ontario
Modern 1-Bedroom Walk-In Basement Apartment in Prestigious Kleinburg offers the comfort you look forward to coming home to. Enjoy living in a quiet, upscale neighbourhood just a short stroll to cafés, Longo's Plaza, schools, bus stops, major highways, and everyday essentials. Commuting is effortless with quick access to Highways 427, 27, and 50 connecting you across the GTA. Inside, the thoughtfully designed open-concept living area feels instantly inviting with bright windows and contemporary finishes. The sleek kitchen features stainless steel appliances and clean cabinetry, making every meal feel like a fresh start. The spacious bedroom includes a full-sized closet and a large window that brings in natural light. In-suite laundry adds convenience that blends privacy with modern living. Ideal for a single professional or couple, this home sits comfortably within one of Vaughan's most charming communities. (id:61852)
Exp Realty
945 Langford Boulevard
Bradford West Gwillimbury, Ontario
Absolutely Stunning 4 Bedroom Home In Bradford. Good View At Front, Many Upgrades, 9' Ceilings On Main, large windows in basement, Family Size Kitchen With Centre Island. S/S Appliances, Hardwood On Main Floor And Upper Hallway, Double Harwood Staircase, Double Door Entrance, Main Floor Laundry, Master Double Sided Gas Fireplace In Family Room And Office. Close To School, Shopping, Centre, Easy Access To Hw400.Walk To Elementary & B.H. Secondary School & Parks. (id:61852)
Homecomfort Realty Inc.
161 Carolbreen Square
Toronto, Ontario
Welcome to this stunning townhouse in a top-rated school district! Bright, sun-filled 3-bedroom townhouse situated on a quiet street in desirable Agincourt North. Well laid-out family home featuring an open-concept living/dining area with large windows and walk-out to a private fenced backyard - perfect for entertaining and family life. Freshly painted throughout. Single-car garage plus two driveway parking spaces. No sidewalk. Steps to Alexmuir Junior Public School, TTC, plaza, mall, library and parks. Only minutes To Future Subway Station, Hwy ,Stc And More. Close To All The Amenities You Need Nearby. (id:61852)
Homelife Landmark Realty Inc.
509 - 35 Bastion Street
Toronto, Ontario
Welcome to This oversized 2-bedroom plus den suite on the 5th floor is designed for both function and lifestyle, offering one of the most practical and versatile layouts you will find. Enjoy low maintenance fees with access to premium amenities including an outdoor pool, fitness centre, media room, sauna, and stylish party room And Pets Friendly. Located in the heart of Fort York, this condo offers unbeatable convenience-steps to Liberty Village, The, parks, grocery stores, cafés, restaurants, and transit. Minutes to the QEW, Union Station, Rogers Centre, Budweiser Stage, Exhibition Place, and the CNE. A perfect blend of comfort, lifestyle, and urban connectivity. (id:61852)
Homelife Landmark Realty Inc.
808 - 39 Brant Street
Toronto, Ontario
This bright unit features a functional open-concept layout with floor-to-ceiling windows and plenty of natural light. Modern finishes throughout, including a concrete feature wall and a sleek kitchen. The large balcony spans the entire length of the unit and includes a gas hook-up for a BBQ. The bathroom is equipped with a full-sized tub, quartz counter, and a large vanity. Generous-sized bedroom includes a large closet and sliding doors. Located in a quiet boutique building in the heart of the city. Walking distance to the TTC, grocery stores, restaurants, parks (and dog park), Waterworks Food Hall, The Well, and King St W nightlife. Ideal for a professional seeking a high-quality home in a prime location. (id:61852)
Keller Williams Referred Urban Realty
95 Shepherd Drive
Barrie, Ontario
This Home features close to $100.000 in Upgrades, Including Finished Basement w/Separate Entrance and Increased Ceiling Height, and Premium Finishes. 4 Br size layout converted into a Luxurious 3Br, creating a Primary Br w/Sitting area by the Fireplace, 2 walk-in Closets and Spa-like Ensuite. Elegant Kitchen w/ S.S Appl, Quartz Countertops, Industrial Style Concrete Backsplash, Custom Solid Oak Sitting Area & hidden Lighting that blends style and function. Living Rm w/Walk-out to the Backyard, TV Wall w/Walnut Panels and Slats, Venetian Plaster Accent Wall. Removed Popcorn Ceilings, LED Pot lights w/Transformers. Custom Zebra Blinds. W/O to Garage. Basement w/Separate Side Entrance W/High Ceiling, Kitchen w/Rough -in for all Appl, including Washer& Dryer, 3 Pc Bath, Good Size Br - offers Bonus Living space or Income potential. And much More! Please see attached Feature Sheets w/Upgrades. Walking distance to schools and just 10 min to Barrie's waterfront. Just minutes from Barrie South GO, Costco, and Park Place Shopping Centre. Move in and Enjoy a Home that is t's as Welcoming as it is Modern and Practical! (id:61852)
Right At Home Realty
21 Glen Watford Road
Cobourg, Ontario
Updated and Renovated, Spacious Family Size Home By The Lake. Take A Stroll Down Pebble Beach Along The Shores Of Lake Ontario To A Lovely Family Neighbourhood. With a little bit of a country feel right in Town, no sidewalks and good size lots. You Will Find A Detached, Renovated, 3 Bedroom, 3 Bath Home On A 60 x 125 FT Lot With A Double Car Garage...yes With Inside Entry. This Approximately ( 1650 Sq Ft ) Family Size Home Features Central Air, A Primary Bedroom With An En Suite, Family Room With Walk Out, Dream Kitchen With Walk Out To Sunroom That Leads You To The Gas BBQ And Family Size Backyard Deck. The street is filled with kids playing and adults walking their dogs, possibly one of the best streets to live in Town with an out of Town feel. **EXTRAS** They Say It's Better By The Lake. Minutes Away From Downtown Cafes, Restaurants, Parks, Schools, Beach And Of Course The Wonderful Boardwalk. Spacious and Newer Fenced Backyard, Oversized Deck, Gates On Both Sides Of The Home, Central Air. Bring The Family And Enjoy Life By The Lake. (id:61852)
Real Estate Homeward
90 Nepeta Crescent
Ottawa, Ontario
Welcome to this stunning 2000 sqft 3 bedroom townhome in the highly desirable community of Findlay Creek. Step inside to an inviting main floor featuring elegant hardwood flooring andimpressive high ceilings that create an airy, open feel. This residence is perfectly positioned fora vibrant, family-friendly lifestyle. Enjoy unparalleled convenience with a brand-new proposed French elementary school and daycare, along with a community tennis court and soccer field, all within walking distance.Everyday amenities and recreation are just minutes away, including Hylands Golf Club, FreshCo, Canadian Tire, and a variety of excellent restaurants.Commuting is a breeze with convenient access to the GO-Train network via the new Leitrim Station, offering easy travel to downtown Ottawa. For frequent travelers, the Ottawa International Airportis only a short drive away. This property is an ideal choice, offering a perfect blend of modern and exceptional community amenities. (id:61852)
Toronto Real Estate Realty Plus Inc
3761 Queen Street
Plympton-Wyoming, Ontario
Move In Ready! Stunning One Floor Home With Expansive 3908 Sq Ft Of Finished Living Space. Enter Into The Expertly Designed Main Floor Flooded With Natural Light With Hardwood Flooring Throughout. The Sprawling Main Floor Features Great Room With Soaring 12 Ft Ceilings, Electric Fireplace With Wooden Mantel, Feature Wall With Custom Trim Work And Access To The Back Deck; Large Chefs Kitchen With Built In Oven, Gas Stove With Pot Filler, Wine Cooler, Quartz Countertops, Island With Breakfast Bar Including Waterfall Quartz Detail, To The Ceiling Custom Two Tone Cabinetry, Additional Prep Sink, And Direct Access To The Large Wrap Around Covered Back Deck; Three Generous Bedrooms Including Primary Suite With Backyard Access, Spacious Walk-In Closet Filled With Custom Storage, Ensuite With Double Sinks And Tiled Shower With Glass Enclosure, And Convenient Access To The Laundry Room; Convenient Two Piece Bath And Mudroom With Custom Cabinetry, Bench And Cubbies. The Large Covered Patio With Vaulted Ceiling And Soaring Gas Fireplace With Stone Surround, The Perfect Spot For Entertaining. Premium Finishes/Features Throughout Including Triple Car Garage, Concrete Driveway. (id:61852)
RE/MAX Gold Realty Inc.
90 Munroe Street
Cobourg, Ontario
Welcome to this beautifully maintained, sun-filled 3-bedroom townhouse in Ontario's "Feel Good Town" of Cobourg, where comfort meets convenience. Designed for those seeking a fully furnished, turnkey lifestyle, this modern home is ideal for professionals, insurance stays, relocations, families, and anyone craving an effortless move-in experience. The home features a newly renovated, contemporary kitchen with abundant cabinetry, perfect for everyday living and entertaining. Enjoy two full washrooms, a private second-floor primary retreat with a full ensuite, offering the perfect escape for rest, privacy, and relaxation. The open-concept main living area is flooded with natural light, creating a warm and welcoming atmosphere throughout. The walkout basement with oversized windows provides incredible flexibility-with space for an additional bedroom, home office, or secondary living space. Parking is simple and convenient with a 1-car garage plus driveway parking. Thoughtfully furnished from top to bottom, this home is perfectly suited for corporate stays, relocations, insurance accommodations, or lifestyle renters who value quality, comfort, and style-without the hassle of furnishing. Located in a desirable Cobourg neighbourhood close to the waterfront, shops, restaurants, transit, and everyday amenities, with quick access to Hwy 401 (7 minutes) and approximately 45 minutes to the GTA. Just bring your suitcase and enjoy a lifestyle of ease, space, and sunshine. (id:61852)
RE/MAX Connect Realty
#bedroom - 90 Munroe Street
Cobourg, Ontario
Welcome to this beautifully maintained, sun-filled townhouse located in Ontario's "Feel Good Town" of Cobourg. This listing offers a private, fully furnished bedroom, ideal for those seeking comfort, and a turnkey living arrangement. The tenant will enjoy shared access to the bathroom, kitchen, laundry and main living areas with other occupants in the home. The residence features a newly renovated, modern kitchen with ample cabinetry, perfect for everyday use and shared entertaining. The open-concept common areas are filled with natural light, creating a warm and inviting atmosphere throughout. One parking spot included. This furnished accommodation is well-suited for professionals, insurance stays, relocations, couples, or single occupants looking for an effortless move-in experience. Ideally located close to Cobourg's waterfront, shops, restaurants, transit, and everyday amenities, with quick access to Hwy 401 (7 minutes) and approximately 45 minutes to the GTA. Simply bring your suitcase and enjoy easy, comfortable living in a prime location. (id:61852)
RE/MAX Connect Realty
#primary Bedroom - 90 Munroe Street
Cobourg, Ontario
Welcome to this beautifully maintained, sun-filled townhouse located in Ontario's "Feel Good Town" of Cobourg. This listing offers a private, fully furnished primary bedroom with a full ensuite bathroom, ideal for those seeking comfort, privacy, and a turnkey living arrangement. The tenant will enjoy shared access to the kitchen, laundry and main living areas with other occupants in the home. The residence features a newly renovated, modern kitchen with ample cabinetry, perfect for everyday use and shared entertaining. The open-concept common areas are filled with natural light, creating a warm and inviting atmosphere throughout. This second-floor primary retreat provides a quiet, private space for rest and relaxation. One parking space is included. This furnished accommodation is well-suited for professionals, insurance stays, relocations, couples, or single occupants looking for an effortless move-in experience. Ideally located close to Cobourg's waterfront, shops, restaurants, transit, and everyday amenities, with quick access to Hwy 401 (7 minutes) and approximately 45 minutes to the GTA. Simply bring your suitcase and enjoy easy, comfortable living in a prime location. (id:61852)
RE/MAX Connect Realty
5907 - 3883 Quartz Road
Mississauga, Ontario
Experience upscale living in Suite 5907 at M City 2, a newly built condominium featuring a sleek 2-bedroom, 2-bath layout available for lease. This modern residence includes parking and a locker for added ease and peace of mind. Residents will appreciate a full range of premium amenities, such as 24-hour concierge service, a state-of-the-art fitness center, and a resort-style outdoor pool. Offering the perfect blend of style and convenience, this contemporary home sets the standard for refined urban living.Unit is also available for short term lease (6 months) (id:61852)
RE/MAX Real Estate Centre Inc.
6033 Duford Drive
Mississauga, Ontario
**Almost 2000 square feet (above grade)** Fronting onto a family park with sunset views, this well-maintained detached home has been cared for by the original owners. Set on a quiet street in a desirable neighborhood, its within a top school district and just minutes to Heartland Town Centre, Hwy 401, shopping, transit and Toronto Airport. The open-concept main floor is perfect for family living. The top floor offers 3 spacious bedrooms, including a primary with walk-in closet and ensuite featuring a soaker tub. The lower level adds versatility with a large bedroom awaiting your finishing touches. A rare opportunity in an ideal location-This home is move-in ready and a must see! (id:61852)
Royal LePage Real Estate Associates
615 Summer Park Crescent
Mississauga, Ontario
Bright single room for rent on the second floor in a convenient location near T&T, public transit, and Square One. Shared kitchen and living room. Ideal for a clean, respectful tenant. (id:61852)
Bay Street Group Inc.
2546 Nichols Drive
Oakville, Ontario
An exceptional opportunity for multi-generational living or rental income in this beautiful bungalow. Featuring a permitted accessory residential dwelling built in 2023, this versatile home offers outstanding flexibility. The main level showcases 9 ft ceilings and convenient one-floor living with 3 bedrooms, 2 full bathrooms, and laundry, with direct access to a large deck-perfect for entertaining. A double-car garage provides interior access to the main floor for added convenience. The walkout basement has been thoughtfully converted into a fully permitted apartment (2023). This bright and spacious accessory dwelling includes a large family room with gas fireplace, a modern kitchen with new stainless steel appliances (2023), and a walkout to the backyard and patio. The apartment also features a 4-piece bathroom and 2 bedrooms, with large above-grade windows offering abundant natural light, in-suite laundry, a cold room, and storage. Ideally located close to shopping, schools, parks, and public transit, with easy access to major highways. Furnace & A/C (2018). Hot Water Tank owned. (id:61852)
RE/MAX Escarpment Realty Inc.
2489 Olinda Court
Mississauga, Ontario
Immerse yourself in the highly desirable Erindale community, offering close proximity to Trillium Hospital, major shopping centres, trendy restaurants, and a convenient commute to downtown Toronto via the Queen Elizabeth Way and Highway 403. This spectacular home sits on an oversized, irregularly shaped lot and features over 6,000 square feet of total living space. The open concept interior showcases expansive living areas, soaring ceiling heights with pot lights and crown moulding, cherry hardwood floors, multiple fireplaces, and more. The bespoke chef's kitchen delivers a refined culinary experience, complete with a large centre island, granite countertops, built-in appliances, and an eat-in breakfast area. The breathtaking family room features open-to-above ceilings, built-in shelving, a gas fireplace, and expansive windows that flood the space with natural light. The main level primary bedroom is thoughtfully designed with a gas fireplace, an elegant 5-piece ensuite, a large walk-in closet, and direct access to a private office. The upper level offers three additional bedrooms with ensuite or semi-ensuite bathrooms, along with a dedicated study nook featuring built-in desks and cabinetry. An exceptional investment opportunity awaits with a self-contained basement apartment that includes a kitchen, two bedrooms, two bathrooms, a large recreation area, a movie theatre, and a gym. (id:61852)
Sam Mcdadi Real Estate Inc.
Circle Real Estate
306 - 1450 Bishops Gate
Oakville, Ontario
A gorgeous unit in prestigious Glen Abbey area in a low-rise building with elevator. Renovated kitchen w/stainless steel appliances and breakfast bar. Large den is a separate room with door - could be used as a 2nd bedroom. 774 sq.ft. including 63 sq.ft. balcony. Enjoy BBQ in the enclosed balcony with french doors. Separate clubhouse (building #1430) has lounge, party room, games room and gym. Shopping, community centre, parks, world famous Glen Abbey Golf Course and transit all nearby. (id:61852)
Icloud Realty Ltd.
22 Richdale Court
Toronto, Ontario
Welcome to 22 Richdale Court, a beautiful home at the end of a quiet court in Toronto's sought-after Princess-Rosethorn community. Perfect for families, this 3380 sqft above grade residence offers space, elegance, and an exceptional lifestyle. Step into the marble foyer, leading to separate formal living and dining rooms with large windows overlooking the landscaped front yard. The custom Cameo kitchen features granite floors and countertops, stainless steel appliances, backsplash, and a bright breakfast area with walkout to the expansive stone patio. The cozy family room offers cathedral ceilings, a stone fireplace, and large windows overlooking the backyard. Upstairs, the primary suite features a custom walk-in closet and 5-piece ensuite. Three additional bedrooms, a second 5-piece bathroom, and another large custom walk-in closet complete this level. The fully finished 1700+ sqft lower level includes a second kitchen, dining area, custom bar with carved wood counter and ambient lighting, den, 2 bedrooms, 1.5 bathrooms, sauna, and laundry. A separate walkout and ample storage make it ideal for rental income or multigenerational living. Outside, enjoy a beautiful backyard with a stone patio surrounded by mature trees, landscaped front and back yards, a covered porch, an updated 2-car garage, and a driveway for up to 8 cars. The brick and stone exterior enhances its timeless appeal. The home sits on an extraordinary pie-shaped lot - 37ft wide at the front, 182ft deep, expanding to 158ft at the rear. Located in Princess-Rosethorn, an upscale, family-focused neighbourhood, the home offers easy access to highways (401, 427), TTC routes, GO Transit, and top-rated public and private schools. Residents enjoy prestigious recreational amenities including St. George's Golf & Country Club and Islington Golf Club, plus nearby parks, trails, and shopping. 22 Richdale Court offers space, privacy, and outstanding family convenience in one of Toronto's most desirable communities. (id:61852)
Sam Mcdadi Real Estate Inc.
2535 Robin Drive
Mississauga, Ontario
Welcome to 2535 Robin Drive, a masterfully upgraded residence in the affluent Sherwood Forest neighbourhood. Every inch of this 4+2 bedroom, 4-bathroom corner-lot home has been thoughtfully reimagined, inside and out, with style and intention. Step inside to a bright, open-concept main floor that flows seamlessly across warm hardwood floors, ambient pot lights, and well-connected principal rooms. The charming kitchen boasts quartz countertops, stainless steel appliances, and flows effortlessly into the breakfast area. The family room stuns with a striking fireplace framed by a porcelain surround, and a direct walkout to your private patio. On the upper level, the bedrooms are generously proportioned, with large windows, ample closet spaces, and a primary retreat that delivers comfort without compromise. Each bathroom has been updated with new plumbing, modern vanities, and contemporary fixtures. On the lower level, a full secondary living space awaits, complete with a kitchenette, full bath, two additional bedrooms, an office/den, and plenty of room for multigenerational living or potential income. Behind the scenes, extensive mechanical upgrades include a new furnace, cooling coil, A/C, humidifier, and thermostat, ensuring long-term peace of mind. Outside, the transformation continues with curated landscaping, full irrigation, and a driveway that makes parking a breeze. Set within minutes of top-ranked schools, parks/trails, easy access to public transit, highways, and everyday essentials, this home checks every box. (id:61852)
Sam Mcdadi Real Estate Inc.
133 Columbia Road
Barrie, Ontario
HOUSE FOR RENT! Beautifully updated 3-bedroom home located in Barrie's desirable Holly Community. This extremely well-maintained property offers a huge, fully fenced backyard and is situated on a quiet, family-friendly street, close to walking trails and parks. Conveniently located near schools, shopping, and highway access, within a well-established neighbourhood offering extensive infrastructure and amenities. Tenants to pay all utilities and tenant's insurance. Basement not included. Extras: Newer appliances including stainless steel fridge, stove, dishwasher, washer, and dryer. All existing ELFs and window coverings belonging to the landlord are included (id:61852)
Sutton Group-Admiral Realty Inc.
434 - 281 Woodbridge Avenue
Vaughan, Ontario
Located in the heart of Old Woodbridge's highly sought-after Market Lane, this bright and beautifully renovated 2-bedroom, 2-bathroom condo offers the perfect blend of elegance, comfort, and convenience. Just steps from boutique shops, restaurants, cafes, and parks, this stunning residence features a spacious open-concept layout with 9-foot ceilings, crown molding, and new luxury vinyl flooring throughout. The gourmet chef's kitchen boasts quartz countertops and backsplash, an oversized island, and stainless steel appliances, flowing seamlessly into the inviting living and dining areas. Step out to the large East-facing balcony with a gas BBQ hookup-perfect for entertaining or relaxing. The functional split-bedroom design ensures privacy, with the primary suite offering a walk-in closet and private ensuite, while the second bedroom is generously sized with easy access to the main bathroom. Additional highlights include in-suite laundry with laundry tub, granite and quartz finishes, and access to exceptional building amenities such as a fitness centre with sauna, party room, concierge/security, guest suite, visitor parking, and bike storage. With convenient access to Highways 400 and 407, public transit, and the Vaughan Business Centre, this rare offering captures the essence of modern, carefree living in one of Woodbridge's most desirable communities. (id:61852)
Axis Realty Brokerage Inc.
D433 - 8 Beverley Glen Boulevard
Vaughan, Ontario
WELCOME TO THIS SLEEK AND MODERN 2-BEDROOM, 2-BATHROOM CONDO OFFERING BRIGHT, CONTEMPORARYLIVING IN AN OPEN-CONCEPT LAYOUT. THE STYLISH KITCHEN FEATURES BUILT-IN STAINLESS STEELAPPLIANCES (LARGER STOVE AND FRIDGE), A FUNCTIONAL ISLAND, AND SEAMLESS CABINETRY THAT FLOWSINTO A SPACIOUS LIVING AND DINING AREA WITH WALK-OUT ACCESS TO A PRIVATE BALCONY. BOTHBEDROOMS OFFER GENEROUS CLOSET SPACE. UPGRADED LIGHT-TONED FLOORING, HIGH CEILINGS, AND LARGE WINDOWS FILL THE UNIT WITH NATURAL LIGHT. ADDITIONAL FEATURES INCLUDE SMART REMOTE-CONTROL BLINDS, SMART WIRELESS DIMMER SWITCHES, AND REINFORCED TV WALL SUPPORT IN THE LIVING ROOM. ENJOY PREMIUM AMENITIES SUCH AS A 24-HOUR CONCIERGE, FITNESS CENTRE, GYM, AND PARTY/MEETING-ROOM. CONVENIENTLY LOCATED STEPS FROM SCHOOLS, SCENIC PARKS, WALMART, SHOPPERS DRUG MART, AND PROMENADE MALL. EASY LOCKBOX ACCESS. (id:61852)
Right At Home Realty
30 Moffat Crescent E
Aurora, Ontario
Welcome home! This stunning 4-bedroom detached home is located on one of the most sought-after crescents in all of Aurora! Surrounded by soaring mature trees & luscious forests, highly rated schools, tennis courts, and wonderful trails. Cozy family room, formal living and dining rooms, updated gourmet kitchen. Large windows/energizing natural light, breakfast area w/o to large deck overlooking a nice, fully fenced and interlocked backyard oasis with a heated gazebo perfect for family gatherings. 4 generously sized bedrooms with a lot of updated, finished walk-out basement apartment with separate entrance, laundry (income potential), all mechanicals in excellent working condition, don't miss this rare opportunity to own a home that perfectly blends comfort and convenience. Schedule your showing today! (id:61852)
Central Home Realty Inc.
1505 - 90 Dale Avenue
Toronto, Ontario
Step into this bright southwest corner suite on the 15th floor and fall in love with 1,100 sq ft of open, sun-filled space! With two bedrooms and two bathrooms, each featuring a walk-in closet, and a spacious living/dining area, there's plenty of room to relax, work, or entertain. In the evenings, soak in gorgeous sunset views over Lake Ontario - the perfect backdrop to unwind. Say goodbye to utility bills! This unit includes all utilities and TWO parking spots, plus residents can enjoy a gym, indoor pool, sauna and easy visitor parking for your guests. Located in the sought-after Guildwood community, you're close to Guildwood GO, VIA Rail, TTC, and fun spots like Scarborough Golf Club, the Bluffs, Guild Park & Gardens, plus shops and restaurants just around the corner. A refreshed interior, with newer appliances, this unit has been revamped, freshly painted, professionally cleaned - all that's missing is you! (id:61852)
The Agency
957 Timmins Gardens
Pickering, Ontario
Set in the highly desirable West Shore community, this adorable solid brick back-split is tucked into a mature, family-friendly neighbourhood known for its quiet streets, strong sense of community, and proximity to the lake. Just steps to schools, the marina, scenic waterfront walking trails, and minutes to the GO Train and 401 for easy commuting, the location offers an exceptional balance of lifestyle and convenience. Lovingly cared for by the original owner, the home provides nearly 1,900 sq. ft. of well-designed living space with four bedrooms, a fantastic layout featuring generous principal living, dining, and family rooms, excellent storage, new laminate flooring, new baseboards, and fresh paint and new lighting throughout. Comfortable to move into today while offering the opportunity to renovate over time as budget allows, the property sits on a 54-foot frontage with a long driveway for multiple vehicles, a carport, and a charming yard framed by mature landscaping - a rare opportunity to put down roots in a sought-after neighbourhood and create a home to enjoy for years to come. (id:61852)
RE/MAX Hallmark First Group Realty Ltd.
978 Carlaw Avenue
Toronto, Ontario
Reduced to sell this Ultra-Modern Home at prime East York (Greek town) location. 4bedroom home w Exterior Composite & Fluted Panels & Glass Railing. Open Concept Large Kitchen W center island, High End WIFI Controlled S/S Appliances, Quartz Counter Tops, Centre Island W Book Shelve. Stairs w/Glass Railings. Lots Of Sunlight. Voice Cont Smart Home. Central Sound System. Main Floor W large family room about (16x18ft) built in fireplace and wallunit. All Bedrooms w walkin closets, lots of storage space. Large Master bedroom with 7pc ensuit w both side large windows & walkout to balcony. Balconies at the front and back. Theatre In Basement w/Attached Wet Bar & Built In Wine Cooler. Sep Office & Nanny's Room w/4pc Ensuite. Front Yard Legal Parking. Smart Front Door Lock Controlled By Phone, App Fob code & key. Walking distance to new ontario line. **Rough In Kitchen & Laundry in Bsmt** Seller is willing to negotiate walkout entrance if requested. (id:61852)
Century 21 Parkland Ltd.
2108 - 56 Forest Manor Road
Toronto, Ontario
Bright and spacious 1+1 suite in the Emerald City community, offering 492 sq ft of well-designed living space plus a large 108 sq ft balcony with unobstructed north views. Functional den can be used as a home office. Modern finishes with laminate flooring throughout. Enjoy excellent building amenities including gym, party room with outdoor patio access, steam room, outdoor Zen terrace, and hot/cold plunge pools. Prime location steps to subway and public transit, Fairview Mall, T&T and FreshCo supermarket, community centre, schools, and parks, with easy access to Hwy 404 and 401. (id:61852)
Dream Home Realty Inc.
4201 - 25 Telegram Mews
Toronto, Ontario
Spacious Bright bedroom With Breath Taking View ,Open Concept Kitchen And Huge windows , Granite Kitchen Counters/Backsplash, Modern Spa Like Bathroom, Walk-Out To A Large Balcony. Enjoy Loads Of Natural Light On The 42th Floor And City Views. Renovated Lobby And Hallways. Unique Building Amenities Include: Climbing Wall, Karaoke Room, Indoor Pool, Cardio Room, Gym, Rooftop Garden & More. Even A Sobeys Grocery Store Right Downstairs! Steps To TTC, Waterfront, CN Tower, Rogers Centre, Metro Convention Centre, The Lake And Entertainment District.. (id:61852)
Jdl Realty Inc.
Unit A - 679 Mount Pleasant Road N
Toronto, Ontario
Mount Pleasant Village! This beautifully about 600 sq ft apartment offers the perfect blend of charm and convenience in the heart of Davisville Village. Located on the second floor above convenience store, this bright and spacious unit features laminate floors throughout, a modern kitchen, and large living and dining areas ideal for entertaining. Additional highlights include: Two Private Entrances (Mount Pleasant Rd & rear access). Steps to the new TTC Subway Station, TTC Bus Routes, trendy shops, and world-class restaurants. Don't miss your chance to live in one of Toronto's most desirable neighbourhoods! (id:61852)
Best Union Realty Inc.
46 - 337 Beach Boulevard
Hamilton, Ontario
Live by the lake without sacrificing style or convenience. This modern 3-bedroom, 2-bath townhouse offers 1400 sq. ft. of flexible living space across three levels-perfect for working from home, entertaining, or simply spreading out. The bright eat-in kitchen features stainless steel appliances, granite countertops and ample pantry for storage. The kitchen flows seamlessly into the open-concept living and dining area with crown moulding and walk-out balcony to partial lake views-ideal for hosting friends or unwinding after work.Upstairs, newer carpeted stairs lead to a spacious primary bedroom with large windows, crown moulding and tray ceiling; generous second bedroom and full 4-piece bath with updated quartz counters. The lower level adds even more versatility with a third bedroom, walk-out to covered patio, 3-piece bathroom and inside access from the garage - great for guests, home office, or gym setup. Home provides generous storage throughout.Enjoy parking for two cars and a low condo fee that covers snow removal, landscaping, and irrigation. Spend your downtime paddleboarding or kayaking just steps from home, then fall asleep to the sound of the waves. Minutes to restaurants, shops, Confederation GO, and downtown Burlington-this is low-maintenance lakeside living that fits a modern lifestyle. (id:61852)
Keller Williams Edge Realty
6004 - 3900 Confederation Parkway
Mississauga, Ontario
Experience elevated urban living in this modern penthouse located in one of Mississauga's most desirable master-planned communities. Offering over 1,000 sq. ft. of beautifully designed space, this residence features 2 bedrooms plus a den and 2.5 bathrooms. The open-concept kitchen, dining, and living areas flow seamlessly to a private balcony showcasing panoramic city views, including Toronto, Oakville, and the serene shores of Lake Ontario. Furnished with modern sophistication, the suite is truly move-in ready. Residents enjoy premium amenities such as a state-of-the-art fitness centre, concierge, media and games rooms, and an elegant party lounge. Underground parking included, completing this exceptional turnkey lifestyle in a prime urban setting. Also available for short-term rental (6 month). (id:61852)
RE/MAX Real Estate Centre Inc.
810 - 750 Whitlock Avenue
Milton, Ontario
Don't miss out on this stunning, never-before-lived-in 1 bedroom + den condo. Situated in an up-and-coming neighbourhood in Milton, this family friendly location boasts great schools, child care centres, and parks. This unit features 2 Bathrooms, new appliances, 10.5 foot ceilings, laminate flooring throughout, windows with an abundance of natural light, a built-in Ecobee thermostat, Internet included with building, and many great amenities - including a 24-hour concierge, a full sized gym, a party room, and rooftop amenities. 1 Parking and 1 Locker included. (id:61852)
Realty Associates Inc.
3196 Tim Dobbie Drive
Burlington, Ontario
Located at the intersection of Dundas and Appleby, this beautifully decorated home features an all-brick exterior and convenient inside access to a double car garage. The main floor boasts an inviting living room with a gas fireplace, a separate dining room, and large, bright windows adorned with custom window coverings. You'll also find beautiful hardwood flooring and a modern kitchen that opens to a patio, perfect for entertaining. Recently reno second floor new laminate floor. a master suite with an ensuite bathroom and a walk-in closet. This home is situated near highly rated Alton Village Public School and Dr. Frank J. Hayden Secondary School, with easy access to Highway 407, QEW, GO Transit, shopping, and restaurants, offering excellent walkability. (id:61852)
Bay Street Group Inc.
1801 - 8 Lisa Street
Brampton, Ontario
2 Bdrms And A Solarium That Can Be Used As An Office Or An Extra Bdrm, 2 Full Bathrooms, Ensuite Laundry. Minutes To Bramalea City Centre, School, Public Transit, Hwy 410 And Parks. 2Underground Parking Spots(Side By Side). 24 Hrs Security With Amenities: Indoor And Outdoor Pool, Bbq, Tennis And Squash Court, Party Room, Games Room, Rec Room. 2 Underground Parking Spots Included. Heat, Water And Hydro Charges Included In Rent.!! All Utilities included ,except the internet. (id:61852)
RE/MAX Gold Realty Inc.
28 Bartlett Avenue
Toronto, Ontario
Newly Renovated Semi with Quality Craftmanship and Finishes. Modern Open Concept Design. Ideal for Families and/or Professionals. Bright and Spacious with Large Windows and Pot Lighting Creating Sun-Filled Living Spaces. Modern Family-Size Kitchen with Stainless Steel Appliances. Den has a Walk-Out to Deck and Large Backyard, Ideal for Family Use and Entertaining. Finished Basement with Recreation Room for Additional Space, Suitable for Larger Families or Extended Living. Excellent Location in a Dynamic, Transit-Friendly and Evolving Neighbourhood. Strong Community Feel with Unique Local Shops. Walking Distance to Bloor and Dufferin Subway Station, Gladstone Public Library, Dovercourt Park, Dovercourt Boys and Girls Club, Close to Schools, Trendy Bloor Street. (id:61852)
Royal LePage Terrequity Realty
