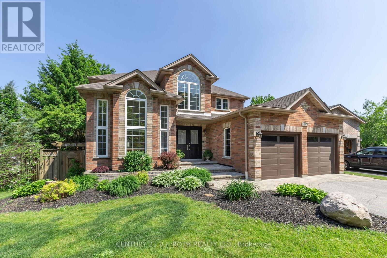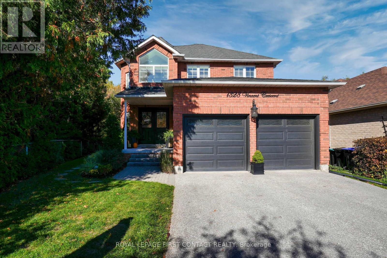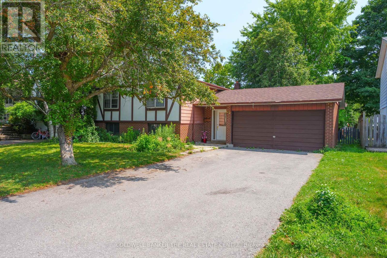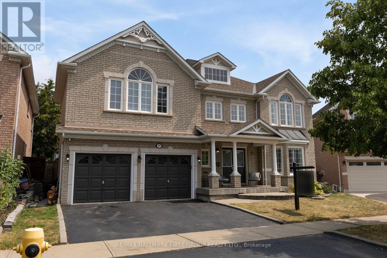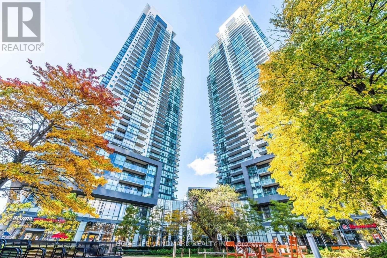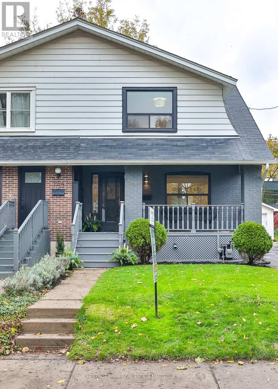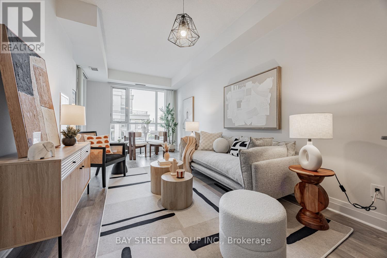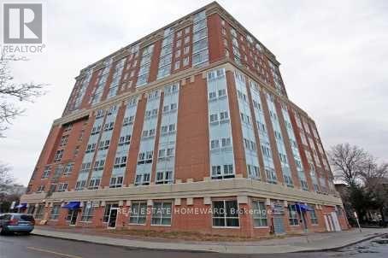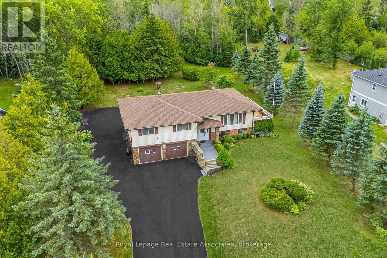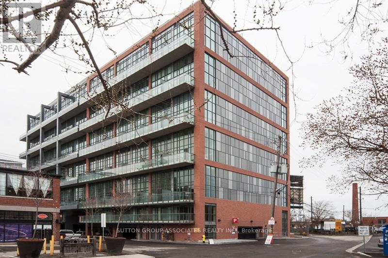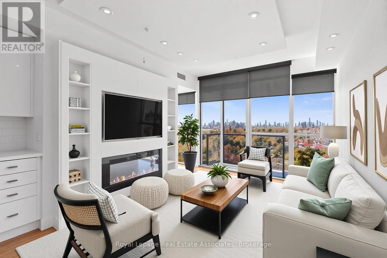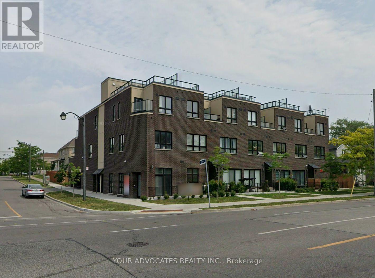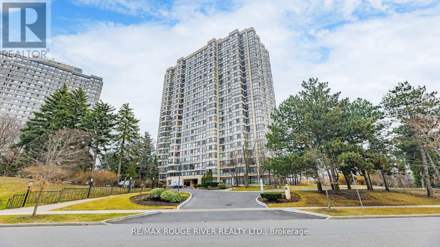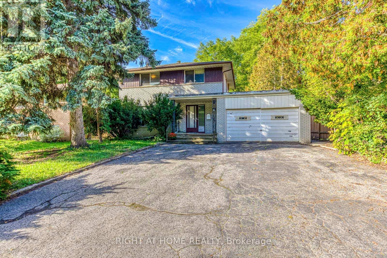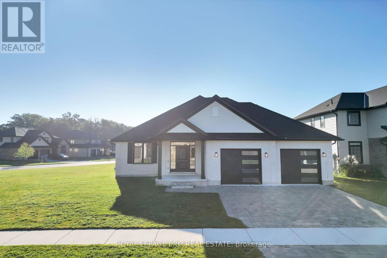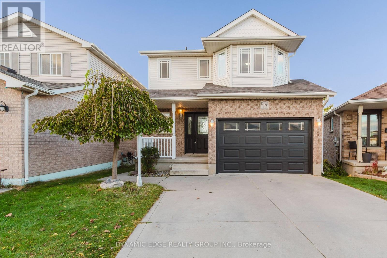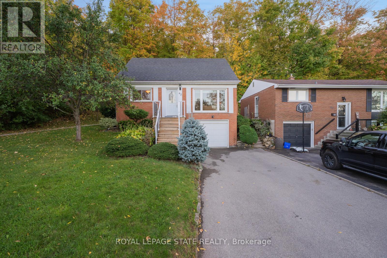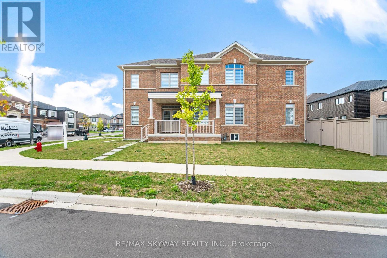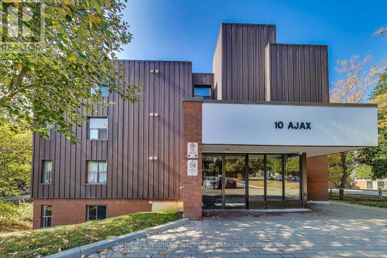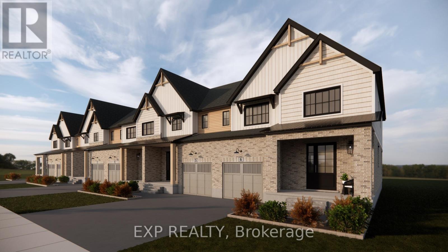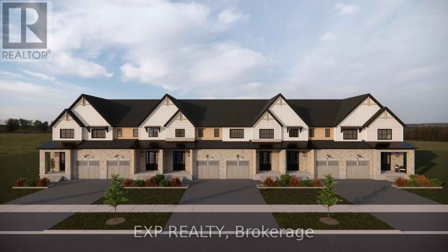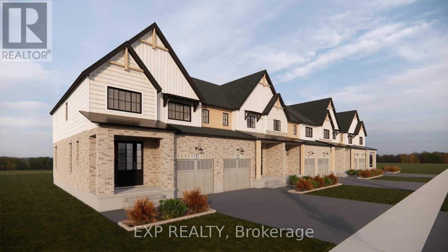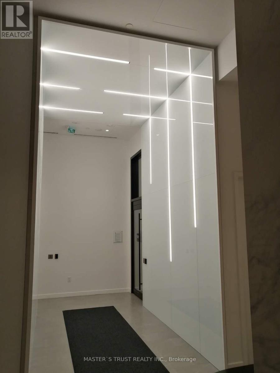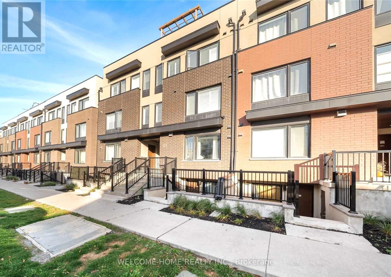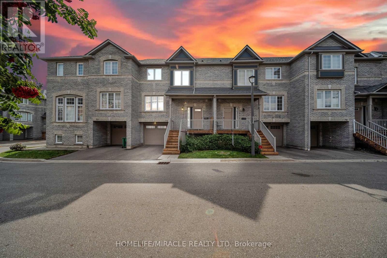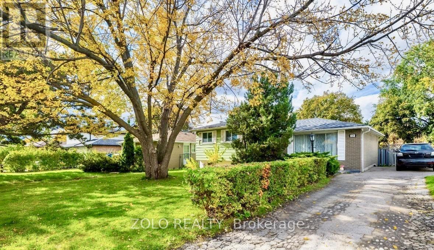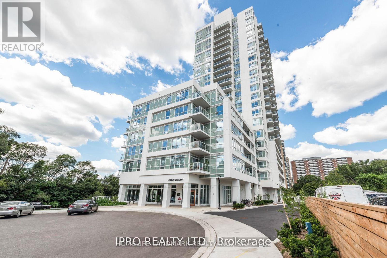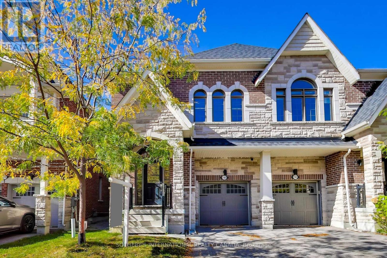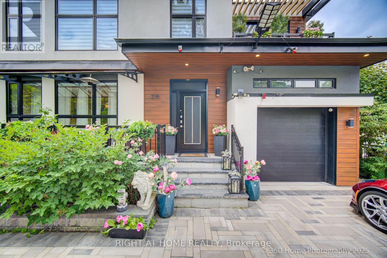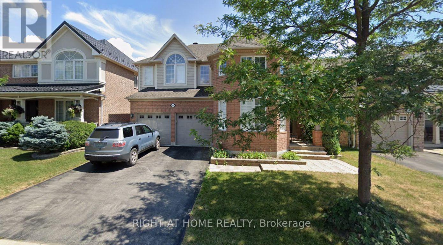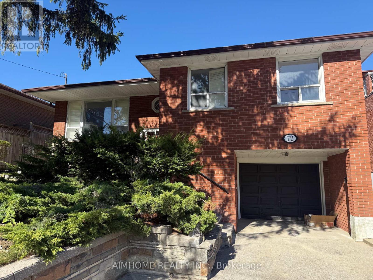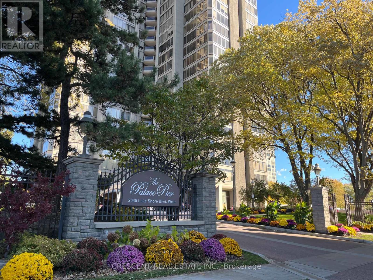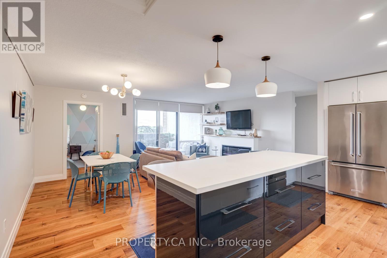120 Howard Crescent
Orangeville, Ontario
** OPEN HOUSE SATURDAY NOVEMBER 8 from 1-3PM** Welcome to 120 Howard Crescent, a beautifully maintained freehold townhouse; with many updates, located in one of Orangeville's most desirable family neighbourhoods. This spacious and inviting home offers a fantastic layout with plenty of room for the whole family to enjoy. The main floor features an inviting living room/dining room with easy-care laminate floors and stylish neutral tones. As you continue to the bright and functional eat-in kitchen you'll find sliding doors that lead to a private, fully fenced backyard, perfect for outdoor dining, entertaining, or simply relaxing. The open flow of the main level creates a warm and welcoming atmosphere that is ideal for everyday living. Upstairs you'll find three generously sized bedrooms, including a comfortable primary suite with ample closet space. The two additional bedrooms and a full bathroom complete the second level, providing plenty of space for family members, guests, or a home office. With three bathrooms in total, this home offers convenience and functionality for busy households.The finished basement adds valuable additional living space and can be used as a recreation room, home gym, office, or guest suite. Freshly painted in neutral tones throughout, the home is truly move-in ready and showcases pride of ownership.This property is ideally situated close to parks, schools, shopping, dining, and all of Orangeville's great amenities, while also offering quick and easy access to commuter routes. Whether you are a first-time buyer, a growing family, or someone looking to downsize without compromise, this home is an excellent opportunity to enjoy comfort, convenience, and community in a prime location. Don't miss your chance to make 120 Howard Crescent your new address, book your showing today and experience all this wonderful home has to offer. (id:61852)
Royal LePage Rcr Realty
16 Hillview Crescent
Springwater, Ontario
MODERN ELEGANCE MEETS NATURAL BEAUTY IN THIS FULLY RENOVATED MIDHURST HAVEN FEATURING A DESIGNER KITCHEN, IN-LAW SUITE POTENTIAL, & EXPANSIVE OUTDOOR LIVING! Set on a corner lot spanning over half an acre in the peaceful and sought-after community of Midhurst, this beautifully renovated home offers modern comfort surrounded by nature's serenity, just minutes from city conveniences. Embrace an active, outdoor lifestyle with Crystalwood Park just down the road, along with easy access to Snow Valley, Horseshoe Valley, Vetta Nordic Spa, Copeland Forest, Simcoe County Forest trails, and several nearby golf courses. The home's charming curb appeal continues into an expansive backyard featuring a stone patio, lush lawn, and a tranquil tree-lined backdrop that creates an idyllic outdoor retreat. A drywalled double-car garage and spacious driveway provide ample parking for family and guests alike. The open-concept layout seamlessly connects the living, dining, and kitchen areas, highlighted by an oversized window framing peaceful views of the yard and a beautifully designed kitchen with quartz counters, sleek modern appliances, and a bright, airy atmosphere ideal for gatherings. The main level hosts two generous bedrooms, including a sunlit primary retreat with dual closets, along with a luxurious 5-piece bathroom complete with a walk-in glass shower, freestanding soaker tub, and double quartz vanity, plus a stylish powder room for guests. The fully finished basement adds impressive versatility with a large rec room, additional bedroom, 3-piece bathroom, and laundry area with newer appliances, with a separate walkout entrance offering ideal potential for an in-law suite or guest quarters. Extensively renovated from top to bottom with updated windows, front door, vinyl siding, electrical, and contemporary hardwood and luxury vinyl flooring, this Midhurst #HomeToStay combines timeless style with refined comfort, offering an exceptional lifestyle embraced by nature's beauty. (id:61852)
RE/MAX Hallmark Peggy Hill Group Realty
48 Crimson Ridge Road
Barrie, Ontario
Welcome to 48 Crimson Ridge Rd a stunning executive home in one of Barrie's most prestigious and peaceful neighbourhoods. Steps from Wilkins Trail and Lake Simcoe, this residence offers the perfect blend of luxury and natural serenity. Featuring 4 bedrooms, 4 baths, and a fully finished basement, every detail showcases quality and elegance. Soaring two-storey foyer, custom hardwood floors, and crown moulding throughout. The chefs kitchen impresses with quartz counters, stainless steel appliances, and a large island that flows into a bright living room with gas fireplace. Formal dining and family rooms provide ideal spaces for entertaining or relaxing. The primary suite includes a private ensuite and double closets. Lower level offers a spacious rec area, gym or guest suite potential, plus a workshop and storage. Landscaped gardens and a double driveway complete the picture. Minutes to Wilkins Beach, Barrie South GO, top schools, parks, and shopping. Some images virtually staged. (id:61852)
Century 21 B.j. Roth Realty Ltd.
1328 Vincent Crescent
Innisfil, Ontario
Welcome Home to 1328 Vincent Crescent, perfectly situated in the heart of Alcona; one of Innisfil's most desirable neighbourhoods. This beautifully maintained 2401 sqft (finished sqft) home offers a rare blend of comfort, functionality, and natural serenity, backing onto protected EP land for stunning, private views year-round. Inside, you'll discover a bright, open-concept layout that exudes warmth and pride of ownership throughout. A gas fireplace in the livingroom. A bright white, Eat-in kitchen offers ample space for meal preparation and entertaining. There's also plenty of room for a formal dining area, the current owners enjoy it as a cozy sitting room ...a testament to the home's versatility and inviting flow.The main floor is complete with laundry, mud room and garage entry for added convenience. A second fireplace in the finished basement adds another layer of comfort and charm, along with a separate-entry in-law suite offering privacy and income potential. With 4+1 bedrooms, this home easily accommodates growing families or multi-generational living. The spacious primary bedroom features a large walk in closet & its own private ensuite. Meticulously cared for and truly move-in ready, this property also features a new furnace and a roof replaced approximately seven years ago for added peace of mind. Step outside and embrace the tranquil setting surrounded by nature yet just minutes from Lake Simcoe, sandy beaches, parks, and scenic trails. Offering the perfect balance of style, space, and location, 1328 Vincent Crescent embodies the very best of the coveted lake lifestyle. This is more than a home it's where comfort meets opportunity. (id:61852)
Royal LePage First Contact Realty
60 Pringle Avenue
Markham, Ontario
INVESTORS welcome to 60 Pringle Ave, Prime Markham Location with a Legal Basement Apartment. A rare opportunity in a family-friendly neighbourhood surrounded by mature trees and located just off Highway 7. Enjoy the best of Markham living, walkable to Markham High School, moments from Markham-Stouffville Hospital, Main Street Markham, transit, parks, and amenities. This well-maintained home offers versatile living potential for multi-generational families, investors, or those seeking rental income. With two fully independent living spaces, including a legal basement apartment, the possibilities are endless. The Upper Level Features 3 generous bedrooms with ample natural light, Large, open-concept living and dining rooms, Full eat-in kitchen, and separate washer/dryer. The extra large welcoming foyer has direct backyard access. The Lower Level is a Not your typical basement! Large above-grade windows flood the space with natural light. The Spacious layout with 2 large bedrooms, full kitchen, dining, and living room with a stone hearth fireplace (as is) and Ample storage throughout with a Private entrance through the backyard. Driveway and yard ideal for shared or separate living arrangements. Mature, quiet street with long-term homeowners. Whether you're an investor, a first-time buyer seeking rental income, or a multi-generational family needing space and flexibility, this property delivers exceptional value in a prime Markham location. Don't miss your chance to own a rare dual-living home in one of Markham's most sought-after neighbourhoods! All appliances included as-is. Dishwasher on the main floor purchased in 2024. New furnace 2025. Tenant in Basement. (id:61852)
Coldwell Banker The Real Estate Centre
29 Vanwood Road
Markham, Ontario
Beautifully Renovated Executive Home on a Premium 60 Pie-Shaped Lot in Prime Thornhill! Nestled on a quiet court, this stunning 4+1 Bed 4 Bath home offers elegance, space, and quality finishes throughout. Situated on a rare south-facing lot with excellent curb appeal and a 6-car driveway, this is the ideal home for families or professionals seeking comfort and style in a top-tier location. Spanning approximately 3,055 sq. ft. of spacious living area, perfect for family comfort and entertaining. Features a new custom staircase with glass railing and designer steps, complemented by chic lighting throughout, including statement chandeliers in the staircase and dining room each selected for a modern, upscale look. From the kitchen, step directly onto a beautifully designed, newly built backyard deck featuring a high ceiling perfect for entertaining and relaxing. The fully finished walk-out basement features a beautifully designed in-law suite complete with its private full bathroom, a spacious open-concept kitchen area, and a bright living space perfect for extended family, guests, or rental potential. (id:61852)
Right At Home Realty
19 Ballgrove Crescent
Ajax, Ontario
Welcome to this stunning 5-bedroom, 4-bathroom executive home built by the highly regarded John Boddy Homes in the heart of North Ajax. This spacious and beautifully upgraded property offers the perfect blend of luxury and functionality for modern family living. A dramatic Scarlet O'Hara staircase and a large skylight create a breathtaking entrance filled with natural light. The main floor features gleaming oak hardwood floors, pot lights, and a cozy gas fireplace, enhancing the warm and elegant atmosphere. The gourmet eat-in kitchen boasts a porcelain backsplash, a breakfast bar, and sleek modern cabinetry. Walk out through sliding doors to a professionally landscaped backyard perfect setting for relaxing or entertaining. The expansive primary suite offers a luxurious 5-piece ensuite with a glass shower and a large walk-in closet. All bedrooms are generously sized and filled with natural light, ideal for growing families. Elegant French doors and high-end finishes throughout add to the homes charm and sophistication. Main Floor Laundry. Located in a highly desirable neighborhood, you're just minutes from top-rated schools, parks, shopping, transit, and major highways. This is a rare opportunity to own a truly move-in ready home with impeccable attention to detail. Dont miss your chance to make this exceptional property your forever home!Brokerage Remarks (id:61852)
RE/MAX Hallmark First Group Realty Ltd.
2608 - 5162 Yonge Street
Toronto, Ontario
Excellent Location!! Luxurious Modern Living @ Gibson Square with Direct Subway Access, This Contemporary One-Bedroom Suite Featuring Airy Open Layout, 9' Ceiling w/ Floor to Ceiling Windows, Laminate Floor Throughout, Breathtaking Unobstructed East View, Upgraded LED Light Fixtures, Renovated & Custom Designed Kitchen incl. Kitchen Sink & Faucet, Quartz Counter and Backsplash, S/S Appliances(Fridge, Stove, OTR Microwave Fan, Dishwasher All in 2024), Newer Bathroom Vanity and Mirror Storage Cabinet, Spacious Primary Bedroom with Built-in Closet Organizer in Walk-in Closet Providing Additional Storage; Easy Commune & Access to 401, Steps to Shops, Theatre, Library, Restaurants, Soon to-be Open T&T Supermarket, Building Amenities Incl. 24HoursConcierge, Indoor Pool, Sauna, Gym, Guest Suite, Outdoor Lounge & More., Value-added One Parking & One Locker Included! (id:61852)
Homelife Landmark Realty Inc.
266 Belsize Drive
Toronto, Ontario
Set directly across from the Belsize Parkette in Davisville Village, this exceptional semi-detached stands apart with its rare two-storey rear addition-creating a true four-bedroom layout plus a finished lower-level suite and rec room. A perfect blend of character and comfort, the home offers light-filled principal rooms, an open kitchen and dining area, and an inviting family room overlooking a deep, private garden. Upstairs, four generous bedrooms include a primary retreat, while the lower level provides a versatile fifth bedroom, full bath, and recreation space-ideal for guests, a nanny, or work-from-home flexibility. The detached garage adds convenience and future garden-suite potential (subject to City approval). Families will love the setting: directly opposite Belsize Park and moments from the Bayview Avenue strip, where cafes, boutiques, and restaurants animate daily life. It's an easy stroll to Maurice Cody Public School, with Hodgson Middle and Northern Secondary nearby, plus top private options such as Branksome Hall, The York School, and Greenwood College. Enjoy weekend walks along the Beltline Trail, quick TTC access via Davisville or Eglinton, and the calm, community spirit that make this pocket so treasured. Elegant yet practical, 266 Belsize Drive delivers the space families crave, the lifestyle professionals desire, and the rare vantage point of living directly across from one of midtown's most beloved parks. (id:61852)
Chestnut Park Real Estate Limited
413 - 17 Kenaston Gardens
Toronto, Ontario
Stylish & Trendy Mid Rise 1 Bdr+ Den Condo By Daniels In The Ny Towers Community At Bayview AndSheppard Area. Perfect Location Adjacent To Bayview Village Mall. Ymca, Bayview Subway.677 Sqft +68Sqft Balcony 9 Foot Ceiling, Stainless Steel Kitchen Appliances, Granite Kitchen Countertops,Wood Floor And Etc. Amenities Include Cafe,Fitness Centre, Home Theatre, Party Room, VisitorParking, Bike Racks In The Underground Parking, Bbq On The Main Level. One Parking and One Locker Include. 24 Hour onsite Security! (id:61852)
Bay Street Group Inc.
304 - 15 Maplewood Avenue N
Toronto, Ontario
Welcome to Marvelous Maplewood! Affordable, surprisingly roomy with upgrades and sun filled floor to ceiling windows. A practical kitchen has stainless steel appliances and the bedroom has a sliding glass door and a Juliette Balcony. Couple that with a roomy storage locker on the same floor blink and you will miss it! Nestled in the sought after Humewood-Cedarvale neighbourhood, this well maintained building sits on a peaceful tree-lined street steps from Bathurst and St Clair.A serene setting yet close to shopping,dining, transit,vibrant cafes and lush parks and trails. (id:61852)
Real Estate Homeward
69 George Avenue
Wasaga Beach, Ontario
Location & lot size are what set this property apart from others. 69 George Ave is just steps from Georgian Bay, minutes from Collingwood or Wasaga Beach. Set on a private 0.87-acre lot with your own treed forest, trails, flat green space, gardens & plenty of paved parking for vehicles, trailers, equipment & more!!! This 3-bedroom, 2-bath raised bungalow has an open-concept main floor with large bright windows throughout, laminate floors, freshly painted & updated lighting. The kitchen features a gas stove, ample cabinetry, excellent storage, a peninsula & overlooks the beautiful backyard. The large living & separate dining area has a walk-out to an oversized back deck, great for morning coffee. The primary bedroom offers a double closet, semi-ensuite & its own private balcony, while two additional bedrooms also feature double closets & natural light. The main floor is finished with a 4-piece bathroom. You will be pleased with the over size of each room in this home. The finished basement includes a separate entrance to the garage, a rec room with a gas fireplace & above-grade windows, a 3-piece bathroom, an office area with tile flooring, a laundry room & more storage. The large backyard is built for relaxation & entertaining with a firepit area, gardens, mature trees, a large paved patio area, a large shed, under-deck storage & potential for a pool or basketball court. A 25x30 two-car garage double deep depth perfect for workshop or extra car parking & a driveway with space for 10 or more vehicles mean there's parking for family, friends & even your boat or RV. This well-maintained home combines practical living with incredible outdoor space in a sought-after location, making it a fantastic opportunity to enjoy everything Wasaga Beach has to offer. Just minutes from Collingwood, the beach, local trails, shopping & a short walk to Georgian Bay, your dream home awaits. Roof(2021), New Doors on Shed(2024), Deck Boards(2024). Sealed Driveway(2025). (id:61852)
Royal LePage Real Estate Associates
218 - 5 Hanna Avenue
Toronto, Ontario
Available ASAP. Welcome to Liberty Market Lofts in Liberty Village, a hot spot for Toronto's urban living! This beautiful bachelor features newer flooring and is surrounded by everything you need, from trendy restaurants, cafes, shops, banks, and parks to GoodLife, LCBO, and more. Excellent transit options include easy access to the TTC, GO Train, and major highways, making commuting a breeze, while the Lakeshore and Gardiner are just minutes away. Remaining furniture can stay or go. With a proactive landlord based in the GTA, you can rest easy knowing you are well taken care of. Schedule your viewing today and make this incredible home yours! (id:61852)
Sutton Group-Associates Realty Inc.
915 - 2055 Danforth Avenue
Toronto, Ontario
A curated, custom-designed residence that is truly one of a kind. This elevated two-bedroom, two-bathroom corner suite showcases captivating unobstructed views of the lake, the Toronto skyline, and becomes a stunning panorama that shimmers with cascading lights after dark. Located in a boutique, condominium on the highest floor along the Danforth, it offers upscale living with ambiance in one of the city's trendiest neighbourhoods. Thousands have been invested in premium upgrades and refined craftsmanship. Features include an abundance of natural light with floor to ceiling windows, custom closet organizing systems, a built-in entertainment unit with shelving, and an integrated fireplace, 9-foot ceilings, a striking drop ceiling with recessed lighting, a kitchen island and large balcony with sweeping views you'll never tire of. The designer kitchen is finished with brand-new stainless-steel appliances and quartz countertops. The primary suite includes a luxurious four-piece ensuite. Both bedrooms showcase double mirrored closets, tailored window treatments, and sophisticated custom lighting. A rare offering that blends exceptional finishes, breathtaking 360 views, and an upscale lifestyle. Steps to Woodbine Subway Station & TTC access. Enjoy being surrounded by quaint cafes, shops, restaurants and Greek Town. Walking distance to various grocery stores, neighbourhood amenities, Lynn Park, The Beaches, and so much more. (id:61852)
Royal LePage Real Estate Associates
9 Vivian Road
Toronto, Ontario
Welcome to 9 Vivian Road, a bright and spacious 3-bedroom, 2.5-bath stacked condo townhouse located in the highly sought-after Cliffcrest Community. Offering over 1,200 sq. ft. of thoughtfully designed living space, this home features an open-concept main floor with a modern kitchen, comfortable living and dining areas, and plenty of natural light throughout.Upstairs, you'll find three well-sized bedrooms, including a primary suite with a private ensuite bath. Enjoy the convenience of 1 dedicated parking spot and a fantastic location close to top-rated schools, parks, shops, restaurants, and public transit. Perfect for first-time buyers, young families, or anyone seeking low-maintenance living in a vibrant neighbourhood. 5 minute walk from the go-station. (id:61852)
Your Advocates Realty Inc.
901 - 131 Torresdale Avenue
Toronto, Ontario
Sun Filled & Spacious Well Maintained 2 Bed, 2 Bath + Solarium. South Facing! Lots Of Natural Light Throughout The Day. Features Newer Flooring, Ensuite Laundry, En-Suite Locker + 2 Parking Included. Beautiful Unobstructed South Views. Amenities Include Security Guard, Outdoor Pool, Sauna, Party Room, Exercise Room & Games Room. Steps To G Ross Lloyd Park, Walking Trails. Maintenance Fees Include All Utilities, Tv Cable with Crave Package & High Speed Internet (id:61852)
RE/MAX Rouge River Realty Ltd.
2572 Islington Avenue
Toronto, Ontario
Excellent opportunity in a prime Etobicoke location! This 4-bedroom, 2-bath detached home sits on an impressive 59 ft x 150 ft lot with a double-car garage and extra-wide driveway. The property includes hardwood floors under the carpet in the Living & Dining Room, as well as hardwood floors in the bedrooms, plus a full unfinished basement. Tremendous potential to update & renovate. Conveniently located close to schools, parks, shopping, public transit, and major highways (401 & 400). (id:61852)
Right At Home Realty
185 Bean Street
Minto, Ontario
TO BE BUILT! BUILDER'S BONUS $20,000 TOWARDS UPGRADES! Welcome to the charming town of Harriston a perfect place to call home. Explore the Post Bungalow Model in Finoro Homes Maitland Meadows subdivision, where you can personalize both the interior and exterior finishes to match your unique style. This thoughtfully designed home features a spacious main floor, including a foyer, laundry room, kitchen, living and dining areas, a primary suite with a walk-in closet and 3-piece ensuite bathroom, a second bedroom, and a 4-piece bathroom. The 22'7" x 18' garage offers space for your vehicles. Finish the basement for an additional cost! Ask for the full list of incredible features and inclusions. Take advantage of additional builder incentives available for a limited time only! Please note: Photos and floor plans are artist renderings and may vary from the final product. This bungalow can also be upgraded to a bungaloft with a second level at an additional cost. (id:61852)
Exp Realty
152 Bean Street
Minto, Ontario
Finoro Homes has been crafting quality family homes for over 40 years and would love for your next home to be in the Maitland Meadows subdivision. The TANNERY A model offers three distinct elevations to choose from. The main floor features a welcoming foyer with a closet, a convenient 2-piece bathroom, garage access, a spacious living room, a dining room, and a beautiful kitchen with an island. Upstairs, you'll find an open-to-below staircase, a primary bedroom with a walk-in closet, and 3-piece ensuite bathroom featuring a tiled shower, a laundry room with a laundry tub, a 4-piece bathroom, and two additional bedrooms. Plus you'll enjoy the opportunity to select all your own interior and exterior finishes! (id:61852)
Exp Realty
649 Tull Street
Strathroy-Caradoc, Ontario
Live in style, on a lot that lets you dream big! Welcome to 649 Tull Street, a spacious 2,278 sq. ft. home sitting proudly on a huge corner lot in the heart of Mount Brydges. Almost like new, this property offers a fresh, modern feel with room inside and out to fit your lifestyle. Whether you've been dreaming of a backyard pool, a workshop for your hobbies, or simply space for the kids to run free this lot makes it possible. Inside, the main floor features a bright and open layout with a kitchen offering plenty of space for cooking, entertaining, and gathering, seamlessly flowing into the dining area and cozy living room with fireplace. A versatile front den gives you the flexibility to create a home office, reading lounge, or even space for a home-based business. You'll also find a convenient powder room on this level, along with the primary suite complete with a large walk-in closet and private ensuite bathroom. Main floor laundry and smart storage add everyday convenience. Upstairs, you'll find three additional bedrooms and a full bath - perfect for family and guests. The lower level is ready for your vision, offering endless potential for a recreation room, gym, or additional living space. Outside, enjoy a double car garage and plenty of parking. Located in the welcoming community of Mount Brydges, this home blends small-town charm with modern conveniences. You're just minutes from parks, schools, local shops, sports complexes, and community trails, with quick access to London and Highway 402. (id:61852)
Royal LePage Prg Real Estate
Sutton Group - Select Realty
23 Bronwyn Place
Guelph, Ontario
Welcome to 23 Bronwyn Place, Guelph Premium Lot Backing Onto Castlebury Park!This beautifully maintained home sits on a rare premium lot in a quiet cul-de-sac, offering direct access to Castlebury Park right from your two-level deck. Enjoy privacy, space, and nature with the added bonus of the perimeter walking trail perfect for family strolls or morning jogs. Kids will love the open green space, and you'll love the peace and quiet.The main floor features a recently updated kitchen, a spacious living room with a fireplace, dining area, and a convenient powder room. Upstairs, you'll find three generously sized bedrooms and a full 4-piece bathroom, perfect for growing families.Downstairs, the legal basement apartment offers excellent rental income with its own private entrance and includes One Bedroom, 3-piece bathroom , Kitchen and Living Room .There is a separate hydro meter for upper and lower units, making it ideal for tenants or multigenerational living. Additional features include:1.5-car garage and a 4-car driveway with no sidewalk,Custom-built shed in a fully fenced backyard, Large cold room for added storage , Gas line Installed in the backyard for BBQ and for Stove inside.Move-in ready condition, Whether you're looking for a family home with room to grow or an investment property with rental income , 23 Bronwyn Place has it all.Dont miss your chance schedule your private showing Today! (id:61852)
Dynamic Edge Realty Group Inc.
62 Brentwood Drive
Hamilton, Ontario
Nestled at the base of the Niagara Escarpment in one of Stoney Creek's most sought-after neighborhoods, this beautifully maintained family home offers privacy, comfort, and easy access to top-rated schools. The lot extends into the forest, giving a serene backyard setting with only one neighbor. Inside, the home features two main-level bedrooms, an open, light-filled layout, include a modern kitchen, refreshed interior finishes, rear deck, and exterior stairs-perfect for entertaining or relaxing with family. Enjoy the convenience of nearby parks, shopping, and dining, with quick access to the QEW via Centennial Parkway and Fruitland Road. Located in the scenic Cardinal Heights area-known for its beautiful cardinal birds-this home offers a rare blend of natural surroundings and neighborhood amenities, making it a must-see for families and anyone who enjoys privacy and serenity (id:61852)
Royal LePage State Realty
68 Pond View Gate
Hamilton, Ontario
Welcome to Impeccable Luxury in East Waterdown! Absolutely stunning Springfield Eleven Elevation by Green park Homes! 5 Bed, 5 Bath Executive Home offering 3621 sq ft of luxury living on a premium corner lot with pond views. Over $100K in upgrades! Main Floor Parent/Guest Suite w/Full Bath-ideal for multigenerational living. Chef's Kitchen with Quartz/Granite Counters, High-End Appliances, Custom Cabinets, Backsplash, Pot Lights & Large Island. Elegant Main Floor with Foyer, Formal Living & Dining, Office, Family Room with Fireplace & Open-Concept Kitchen. Upstairs features 4 Spacious Bedrooms + Flex Room (potential 6th BR or 2nd Living Room), Laundry, and Direct Bathroom Access from All Bedrooms. Primary Suite offers 2 Walk-In Closets & Spa-Like Ensuite. BR2 & BR3 include W/I Closets; BR4 has Two Large His/ Her Closets. Premium finishes: Hardwood Floors, Oak Staircase, Pot Lights, High Ceilings & Custom Lighting/Blinds. Corner Lot provides a Large Backyard with Pond Views. Close to Parks, Trails, Top Schools & Highways. Truly a Showstopper-This Is Luxury Redefined! ** This is a linked property.** (id:61852)
RE/MAX Skyway Realty Inc.
104 - 10 Ajax Street
Guelph, Ontario
Large and spacious open concept two bedroom 1069 sqft West exposure furnished unit available from 1 November in a quiet building close to Guelph University. Ready to move in and make it your own. Primary bedroom with walk in closet. Comes with a surface parking space and all furniture as seen in the unit. Close to Sleeman Park, Playground and G2G intracommunity bike trail. Walkable to No Frills and other shops, city bus is close by.S tudents welcome with solid Ontario guarantors. (id:61852)
Sotheby's International Realty Canada
11 Anne Street W
Minto, Ontario
THE HOMESTEAD a lovely 1676sq ft interior townhome designed for efficiency and functionality at an affordable entry level price point. A thoughtfully laid out open concept living area that combines the living room, dining space, and kitchen all with 9' ceilings. The kitchen is well designed with additional storage and counter space at the island with oversized stone counter tops. A modest dining area overlooks the rear yard and open right into the main living room for a bright airy space. Ascending to the second floor, you'll find the comfortable primary bedroom with walk in closet and private ensuite featuring a fully tiled shower with glass door. The two additional bedrooms are designed with simplicity and functionality in mind for kids or work from home spaces. A convenient second level laundry room is a modern day convenience you will appreciate in your day to day life. The basement remains a blank slate for your future design but does come complete with a 2pc bathroom rough in. This Finoro Homes floor plan encompasses coziness and practicality, making the most out of every square foot without compromising on comfort or style. The exterior finishing touches include a paved driveway, landscaping package and beautiful farmhouse features such as the wide natural wood post. Ask for a full list of incredible features and inclusions! Move in 2026 but take advantage of 2025 pricing while you can! ** Photos and floor plans are artist concepts only and may not be exactly as shown. (id:61852)
Exp Realty
13 Anne Street W
Minto, Ontario
THE HOMESTEAD a lovely 1676sq ft interior townhome designed for efficiency and functionality at an affordable entry level price point. A thoughtfully laid out open concept living area that combines the living room, dining space, and kitchen all with 9' ceilings. The kitchen is well designed with additional storage and counter space at the island with oversized stone counter tops. A modest dining area overlooks the rear yard and open right into the main living room for a bright airy space. Ascending to the second floor, you'll find the comfortable primary bedroom with walk in closet and private ensuite featuring a fully tiled shower with glass door. The two additional bedrooms are designed with simplicity and functionality in mind for kids or work from home spaces. A convenient second level laundry room is a modern day convenience you will appreciate in your day to day life. The basement remains a blank slate for your future design but does come complete with a 2pc bathroom rough in. This Finoro Homes floor plan encompasses coziness and practicality, making the most out of every square foot without compromising on comfort or style. The exterior finishing touches include a paved driveway, landscaping package and beautiful farmhouse features such as the wide natural wood post. Ask for a full list of incredible features and inclusions! Move in 2026 but take advantage of 2025 pricing while you can! ** Photos and floor plans are artist concepts only and may not be exactly as shown. (id:61852)
Exp Realty
15 Anne Street W
Minto, Ontario
THE HOMESTEAD a lovely 1676sq ft interior townhome designed for efficiency and functionality at an affordable entry level price point. A thoughtfully laid out open concept living area that combines the living room, dining space, and kitchen all with 9' ceilings. The kitchen is well designed with additional storage and counter space at the island with oversized stone counter tops. A modest dining area overlooks the rear yard and open right into the main living room for a bright airy space. Ascending to the second floor, you'll find the comfortable primary bedroom with walk in closet and private ensuite featuring a fully tiled shower with glass door. The two additional bedrooms are designed with simplicity and functionality in mind for kids or work from home spaces. A convenient second level laundry room is a modern day convenience you will appreciate in your day to day life. The basement remains a blank slate for your future design but does come complete with a 2pc bathroom rough in. This Finoro Homes floor plan encompasses coziness and practicality, making the most out of every square foot without compromising on comfort or style. The exterior finishing touches include a paved driveway, landscaping package and beautiful farmhouse features such as the wide natural wood post. Ask for a full list of incredible features and inclusions! Completion in 2026 but you can still take advantage of the 2025 pricing while you can! ** Photos and floor plans are artist concepts only and may not be exactly as shown. (id:61852)
Exp Realty
104 Thackeray Way
Minto, Ontario
Brand new design - you asked for it and we delivered you a semi-detached bungalows at Maitland Meadows! Discover the ease of main floor living in this thoughtfully designed 2 bedroom, 2 bathroom semi in the growing community of Harriston. Lovely 9' ceilings make a big impact here and oversized windows create a bright and airy feel throughout the 1,210sq ft open concept layout. The kitchen, dining, and living spaces flow seamlesslyperfect for entertaining or cozy nights in. The primary suite offers a private retreat with a walk-in closet and 3pc ensuite bath. Additional highlights include main floor laundry, quality finishes throughout, a full basement ready for future development, and a single car garage with inside entry. Step out onto the 14x12 covered deck to enjoy your morning coffee or summer BBQs, rain or shine. Set on a landscaped 30' x 100' lot in a quiet neighbourhood near parks, schools, and trails. Ideal for Buyers of any age and any stage. You will truly enjoy this design for many years to come. This home is under construction but be sure to secure your spot now and move in with confidence! (id:61852)
Exp Realty
106 Thackeray Way
Minto, Ontario
Modern style meets small town simplicity in this brand new bungalow at Maitland Meadows. With clean lines, sharp accents and a sleek front entry, this 2 bedroom 2 bathroom semi-detached home offers an elevated take on main floor living. Step inside and enjoy 9' ceilings, oversized windows, and a smart 1,210 sq ft layout that delivers both style and functionality. The open concept kitchen, dining, and living space is perfect for effortless hosting or just kicking back in your own private retreat. The primary bedroom features a spacious walk-in closet and a stylish 3pc ensuite, while the second bedroom and full bath offer ideal flexibility for guests or a home office. Main floor laundry, high-quality finishes throughout, and a full basement ready for future expansion are just the beginning. Enjoy your morning coffee or a relaxing evening under the 12x14 covered deck, rain or shine. Set on a landscaped 30' lot in a quiet, walkable neighbourhood close to parks, trails, and everyday conveniences. Whether you're right sizing, downsizing, or just getting started this modern design is built to fit your life now and into the future. Currently under construction secure your unit today and settle in with confidence! (id:61852)
Exp Realty
113 Thackeray Way
Minto, Ontario
TO BE BUILT - THE HASTINGS model is ideal for those looking to right size without compromising on style or comfort. This thoughtfully designed 2 bedroom bungalow offers efficient, single level living in a welcoming, modern layoutperfect for retirees, first time buyers, or anyone seeking a simpler lifestyle. Step into the bright foyer with 9' ceilings, a coat closet, and space to greet guests with ease. Just off the entry, the front bedroom offers versatilityideal as a guest room, office, or cozy den. The full family bath and main floor laundry closet are conveniently located nearby. At the heart of the home is an open concept living area combining the kitchen, dining, and great room perfect for relaxed daily living or intimate entertaining. The kitchen includes upgraded cabinetry, stone countertops, a breakfast bar overhang, and a layout that flows effortlessly into the dining and living areas. Tucked at the back of the home, the spacious primary bedroom features backyard views, a walk-in closet, and a private ensuite with linen storage. The basement offers excellent potential with a rough-in for a future bathroom and an egress window already in place. At the back, you will enjoy a covered area for a future deck/patio, and of course there is a single attached garage for your enjoyment. BONUS UPGRADES INCLUDED: central air conditioning, paved asphalt driveway, garage door opener, holiday receptacle, perennial garden and walkway, sodded yard, stone countertops in kitchen and bathrooms, and more. Ask for the full list of included features and available lots! ** Photos shown are artist concept or of a completed model on another lot and may not be exactly as shown.** (id:61852)
Exp Realty
102 Thackeray Way
Minto, Ontario
Why settle for an ordinary semi when you can own one that feels more like a detached home? The Woodgate C is a stunning, brand new 2 storey semi-detached design only connected at the garage wall offering enhanced privacy, better sound separation, and unbeatable curb appeal. Move in ready and packed with upgrades, this modern home features a bold exterior blend of brick, stone, wood, and vinyl, large windows, a stylish garage door, and a covered front porch that invites you in. Step inside to main floor 9' ceilings, warm hardwood flooring, contemporary lighting, and a neutral colour palette that sets the stage for your personal style. The open concept main level is perfect for entertaining, with a sleek kitchen showcasing stone countertops, clean lined cabinetry, and a large island with breakfast bar seating. Upstairs, the spacious primary suite offers oversized windows, a walk-in closet, and a spa like ensuite with a tiled walk-in shower and glass enclosure. Two additional bedrooms and a full 4pc bath provide space for family or guests, while the upstairs laundry adds everyday convenience. The unspoiled basement includes a 3pc rough-in and egress window, giving you the flexibility to finish it as you like. Additional perks include: Oversized garage with man door and opener, saved driveway, fully sodded yard, soft close cabinetry, central air conditioning, Tarion Warranty and survey all included in the price. (id:61852)
Exp Realty
109 Thackeray Way
Minto, Ontario
TO BE BUILT - Designed with growing families in mind, The HARRISON A model is a stylish and functional two-storey home offering a flexible layout, quality finishes, and the ability to personalize your interior and exterior selections. This design features 3 bedrooms, 2.5 bathrooms, and a double car garage all wrapped in timeless curb appeal with a charming covered front porch. Inside, youll love the 9 ceilings and large windows that flood the main floor with natural light. The open concept layout offers plenty of space for entertaining, while a dedicated mudroom off the garage keeps the chaos of daily life in check. The kitchen features stone countertops, modern cabinetry, and a great flow into the living and dining areas, perfect for busy family life. Upstairs you'll find three generously sized bedrooms, a beautifully tiled baths, and a convenient second-floor laundry room. The primary suite includes a walk-in closet and a private ensuite with stylish finishes and added storage. Additional features you will appreciate: hardwood floors on the main level, tiled bathrooms, gas furnace, central air conditioning, paved driveway, sodded lawns, garage door openers and so many more amazing touches already included in the price. Looking for more space? The basement awaits your finishing touches but comes with a rough-in for a future bathroom. Ask about the available 4 bedroom version of this floor plan! Dont miss this opportunity to create your dream home from the ground up. Choose your finishes and make it truly yours. **Photos may include upgrades or show a completed version of this model on another lot and may not be exactly as shown.* (id:61852)
Exp Realty
30 Anne Street W
Minto, Ontario
Step into modern farmhouse living with this beautifully finished end unit townhome available for immediate occupancy! 1,810 sq ft of thoughtfully designed space, this two storey home offers 3 bedrooms, 3 bathrooms, and a timeless exterior with clean lines, a welcoming front porch, and upscale curb appeal. The main floor features 9 ceilings, a spacious entryway, a convenient powder room, and a versatile flex room perfect for a home office, playroom, or reading nook. The open-concept layout flows effortlessly from the bright living room to the dining area and kitchen, where you'll find a large island with quartz countertops, breakfast bar seating, and ample cabinetry. Upstairs, the primary suite is a relaxing retreat with a walk-in closet and private 3pc ensuite. Two additional bedrooms share a stylish main bath, and the second level laundry adds everyday convenience. The attached garage provides extra storage and direct access into the home. Downstairs, the full basement is roughed in for a future 2pc bath and ready for your finishing ideas. This home perfectly blends the warmth of farmhouse charm with the clean lines and quality finishes throughout. (id:61852)
Exp Realty
40 Anne Street W
Minto, Ontario
Buyers still have the opportunity to select interior finishes and personalize this home to their style! This rare 4 bedroom end unit townhome offers 2,064 sq ft of beautifully finished living space and is available with an approximate 3 month closing. Designed with a growing family in mind, this modern farmhouse style two-storey combines rustic charm with contemporary comfort, all situated on a spacious corner lot with excellent curb appeal.The inviting front porch and natural wood accents lead into a bright, well-planned main floor featuring 9' ceilings, a convenient powder room, and a flexible front room that's perfect for a home office, toy room, or guest space. The open concept layout boasts oversized windows and a seamless flow between the living room, dining area, and upgraded kitchen, complete with a quartz-topped island and breakfast bar seating.Upstairs, the spacious primary suite features a 3pc ensuite and walk-in closet, while three additional bedrooms share a full family bath. Second floor laundry adds practical convenience for busy family life. Additional highlights include an attached garage with interior access, an unspoiled basement with rough-in for a future 2-piece bath, and quality craftsmanship throughout.Experience the perfect blend of farmhouse warmth and modern design, with the reliability and style youre looking for in the wonderful community of Harriston. Ask for a full list of premium features and visit us at the Model Home at 122 Bean Street! (id:61852)
Exp Realty
36 Anne Street W
Minto, Ontario
Step into easy living with this beautifully designed 1,799 sq ft interior unit, where modern farmhouse charm meets clean, contemporary finishes in true fashion. From the moment you arrive, the light exterior palette, welcoming front porch, and classic curb appeal set the tone for whats inside.The main level features 9' ceilings and a bright, functional layout starting with a generous foyer, powder room, and a flexible front room ideal for a home office, reading nook, or play space. The open concept kitchen, dining, and living area is filled with natural light and made for both everyday living and weekend entertaining. The kitchen is anchored by a quartz island with a breakfast bar overhang, perfect for quick bites and extra seating. Upstairs, the spacious primary suite includes a walk-in closet and sleek 3pc ensuite with beautiful time work and glass doors. Two additional bedrooms, a full family bath, and convenient second level laundry round out this floor with thoughtful design. The attached garage offers indoor access and extra storage, while the full basement is roughed in for a future 2-pc bath just waiting for your personal touch. Whether you're a first-time buyer, young family, or down sizer looking for low maintenance living without compromise, this home checks all the boxes. Come Home To Calm in Harriston. (id:61852)
Exp Realty
113 Bean Street
Minto, Ontario
Stunning 2,174 sq. ft. Webb Bungaloft Immediate Possession Available! This beautiful bungaloft offers the perfect combination of style and function. The spacious main floor includes a bedroom, a 4-piece bathroom, a modern kitchen, a dining area, an inviting living room, a laundry room, and a primary bedroom featuring a 3-piece ensuite with a shower and walk-in closet. Upstairs, a versatile loft adds extra living space, with an additional bedroom and a 4-piece bathroom, making it ideal for guests or a home office. The unfinished walkout basement offers incredible potential, allowing you to customize the space to suit your needs. Designed with a thoughtful layout, the home boasts sloped ceilings that create a sense of openness, while large windows and patio doors fill the main level with abundant natural light. Every detail reflects high-quality, modern finishes. The sale includes all major appliances (fridge, stove, microwave, dishwasher, washer, and dryer) and a large deck measuring 20 feet by 12 feet, perfect for outdoor relaxation and entertaining. Additional features include central air conditioning, an asphalt paved driveway, a garage door opener, a holiday receptacle, a perennial garden and walkway, sodded yard, an egress window in the basement, a breakfast bar overhang, stone countertops in the kitchen and bathrooms, upgraded kitchen cabinets, and more. Located in the sought-after Maitland Meadows community, this home is ready to be your new home sweet home. Dont miss outbook your private showing today! (id:61852)
Exp Realty
117 Thackeray Way
Minto, Ontario
BUILDER'S BONUS!!! OFFERING $20,000 TOWARDS UPGRADES!!! THE CROSSROADS model is for those looking to right-size their home needs. A smaller bungalow with 2 bedrooms is a cozy and efficient home that offers a comfortable and single-level living experience for people of any age. Upon entering the home, you'll step into a welcoming foyer with a 9' ceiling height. The entryway includes a coat closet and a space for an entry table to welcome guests. Just off the entry is the first of 2 bedrooms. This bedroom can function for a child or as a home office, den, or guest room. The family bath is just around the corner past the main floor laundry closet. The central living space of the bungalow is designed for comfort and convenience. An open-concept layout combines the living room, dining area, and kitchen to create an inviting atmosphere for intimate family meals and gatherings. The primary bedroom is larger with views of the backyard and includes a good-sized walk-in closet, linen storage, and an ensuite bathroom for added privacy and comfort. The basement is roughed in for a future bath and awaits your optional finishing. BONUS: central air conditioning, asphalt paved driveway, garage door opener, holiday receptacle, perennial garden and walkway, sodded yards, egress window in basement, breakfast bar overhang, stone countertops in kitchen and baths, upgraded kitchen cabinets and more... Pick your own lot, floor plan, and colours with Finoro Homes at Maitland Meadows. Ask for a full list of incredible features! Several plans and lots to choose from Additional builder incentives available for a limited time only! Please note: Renderings are artists concept only and may not be exactly as shown. Exterior front porch posts included are full timber. (id:61852)
Exp Realty
1104 - 3009 Novar Road
Mississauga, Ontario
Living in the heart of Mississauga at Arte Residences, 3009 Novar Rdthis thoughtfully designed 2+1 bedroom, 2 washroom suite offers over 735 sq. ft. of open-concept space with abundant natural light, sleek finishes, and contemporary design details throughout. The spacious den provides exceptional flexibility as a home office or guest area, while the bright open-concept kitchen and living area flows seamlessly onto a private balcony with clear east views overlooking the buildings outdoor patio and garden space perfect for relaxing or entertaining. Both full washrooms feature premium fixtures and spa-inspired details for a luxury feel.Ideally located at the intersection of Hurontario and Dundas, residents enjoy unmatched connectivity with Dundas BRT and soon to be completed Hurontario LRT just steps away, easy highway access (401, 403, and QEW), and walkable access to shopping, dining, parks, and entertainment options for ultimate city living.Building amenities to include a 24-hour concierge, state-of-the-art fitness centre, yoga studio, co-working and social lounges, outdoor terrace, BBQ area, pet spa, visitor parking, and much more. Dont miss your chance to live in a brand-new architectural landmark built by Emblem Developments. Rent is plus all utilities and replacement key deposit.Professional property management company in place for screening process and lease signing. (id:61852)
Master's Trust Realty Inc.
5 - 159 William Duncan Road
Toronto, Ontario
Perfect for First time Home buyers, or Investors! PRICED TO SELL!! Freshly Painted, Upgraded Light Fixtures, Inside Downsview Park, Rare floor plan of 2 bedroom + Full Size Den. 1 Washroom, 1 Parking. Front and Rear Patio, Open Concept with Laminate Flooring, Large Kitchen Island, Stainless Steal appliances, Full Size Laundry Machines. Shuttle to Subway Station. Walk to the park, pond, playgrounds, & farmers market. Mins from York University, Yorkdale Shopping Centre, local eateries, and more! Enjoy all the city has to offer with a community feel. **EXTRAS** Fridge, Stove, Dishwasher, Hood Fan, Washer/Dryer, All Light Fixtures, All Window Coverings. (id:61852)
Welcome Home Realty Inc.
75 - 5535 Glen Erin Drive
Mississauga, Ontario
F Townhouse in TOP SCHOOL ZONE (THOMAS MIDDEL SCHOOL JOHN FRASER HIGH SCHOOL, MIDDLEBURRY ELEMENTRY SCHOOL JUST STEP AWAY!Step into luxury with soaring 12 ft ceilings in the living room, gleaming hardwood floors, New Paint and a walkout to the private yard. Enjoy a spacious dining area, 2+1 bedrooms, and 3 modern bathrooms. The fully renovated kitchen features brand new stainless steel appliances, and a stylish over-the-range microwave. Direct garage access adds everyday convenience.Located in a highly sought-after community, this home is just minutes from top-ranked John Fraser, Middlebury & Thomas Street schools, Erin Mills Town Centre, parks, and Longos /McDonalds Plaza. This well-managed complex offers fantastic amenities including an outdoor pool-perfect for families and professionals alike!Move-in ready, modern, and in one of Mississauga's most desirable neighborhoods! (id:61852)
Homelife/miracle Realty Ltd
129 Folkstone Crescent
Brampton, Ontario
Immaculate and tastefully updated three-level sidesplit situated on a premium 55' x 110' lot with an inviting inground pool, nestled in a quiet, family-oriented neighbourhood. This well-maintained home offers three spacious bedrooms and a bright eat-in kitchen featuring a garden door walk-out to a private patio - ideal for comfortable family living and entertaining. Roof: 2022 & Furnace: 2021 (id:61852)
Zolo Realty
1706 - 10 Wilby Crescent
Toronto, Ontario
Discover elevated living on the 17th floor of "The Humber" Condo - where breathtaking panoramic views of the Humber River meet modern comfort in this spacious 3-bedroom, 2-bathroom corner unit. Floor-to-ceiling windows flood the open-concept layout with natural light, framing serene river vistas and vibrant sunsets, infusing your living space with a connection to nature. The generous primary suite features a private ensuite, while two additional bedrooms offer flexibility for family, guests, or a home office. Includes one underground parking space. "The Humber" with easy access to trails, transit, and highways. Positioned just moments away from the Weston Go Station and major thoroughfares including the 401, 400, and 427, this location ensures seamless connectivity - a mere 15 minutes to Union Station, 4 minutes to Bloor, and a quick 12-minute journey to Pearson via the Up Express. A rare opportunity to live in a high-floor unit with nature at your doorstep. (id:61852)
Homelife Landmark Realty Inc.
1161 Carnegie Drive
Mississauga, Ontario
A beautiful 4 bedroom executive semi detached home with parking for two cars in the popular Lakeview community. It enjoys the added convenience of visitor parking right in front of the house.This house has high end finishes, 9ft high ceilings, hardwood/ laminate floors thoughout, and plenty of windows allowing lots of natural light. The spacious rooms all contribute to a warm inviting space to call home. All four bedrooms have closets and windows, with the primary bedroom + 5 pc ensuite occupying the whole of the top floor. You can access the garage directly from the house, and there is space for one small - medium car on the driveway. The whole house has been freshly painted. Carpet will be removed from primary bedroom before occupancy and replaced with laminate.Lakeshore Blvd is seconds away, with plenty of shops, supermarkets, bars, restaurants, coffee shops all within easy access. Gardiner/ QEW, Long Branch GO station, and the waterfront trail are a few moments away. (id:61852)
Sotheby's International Realty Canada
238 Renforth Drive
Toronto, Ontario
Custom ,4 Bdrm, 4.5 Bath Rebuild Home in Markland Wood Area.Large Windows & Walkouts Of Parkland/Greenbelt,Walking Trails,Playground & Tennis.Featuring Approx. 3000-3500 sqf Of Finished Living Space On 3 Levels.2494 sqf/mpac. Multiple Balconies, Large Windows .Open Concept Main,Kitchen O/Looking Fam Rm W/Island,S/S Appl,Engineered Flrs, Potlights.Liv Rm Feat Fireplace.Bedroom Feats Walkout & Park View .Bedroom W/Ensuite 5 PC.Bath.Second Bdrms 3pc.Ensuite.2 Skylights .Finished Lower Feats Second Open Concept Kitchen,3 Pc Washroom, Large Walking Closet, living Rm W/Walkout To Beckyard & Bbq Area and Swim-Spa Jacuzzi. Entertainment Area.Easy access to Major Highways (401,427,QEW,Gardiner) Allows for Quick and Convenient Transportation to Downtown , Pearson Airport. (id:61852)
Right At Home Realty
1584 Stevenson Street
Milton, Ontario
Beautifully finished 2-bedroom basement apartment in a sought-after family neighborhood! This spacious, carpet-free unit features hardwood and tile flooring throughout, fresh paint, and modern pot lights that create a warm, open-concept living space. The bright kitchen offers stainless steel appliances, full-size fridge and stove, and plenty of cabinetry for storage. Enjoy the comfort of two generous bedrooms with above-grade windows allowing natural light to fill the rooms. Includes private laundry, separate entrance through the garage, and 1 driveway parking space (second space optional). Located in a quiet, family-friendly area close to schools, parks, shopping, and public transit - this clean and inviting unit is ready to move in! (id:61852)
Right At Home Realty
72 La Rose Avenue
Toronto, Ontario
Great neighborhood! Near park ,school, and transportation. This new renovated 3 bedrooms 1.5 washroom basement units separate washer and dryer for tenants own use ,Gas cooktop. Free Wifi , ,furnished,.pwelcome new comers and students...easy showing .. (id:61852)
Aimhome Realty Inc.
2607 - 2045 Lake Shore Boulevard W
Toronto, Ontario
Waterfront Living at the prestigious Palace Pier. Amazing suite with spectacular panoramic lake & city views. Spacious & functional 3 bedroom + den layout with lots of sunlight and over 3,000sf of living space. Harwood & marble floors throughout. Locker included and 2 parking spaces conveniently located next to elevator. One of Toronto's finest lakefront addresses with many great amenities. (id:61852)
Crescent Real Estate Inc.
503 - 1535 Lakeshore Road E
Mississauga, Ontario
Truly Amazing! Bright and spacious 3-bedroom plus den, 2-bath corner suite with south-facing balcony in a well-managed, full-amenity building. Den/office features a window ideal as a 4th bedroom or private workspace. Open-concept kitchen with modern finishes, new hand scraped hardwood flooring throughout, and ensuite storage for added convenience. Includes one underground parking space. Building amenities: indoor saltwater pool, sauna, gym, squash and tennis courts, library, and party room. Prime location steps to Long Branch GO, TTC, Marie Curtis Park, and the lakefront. Exceptional value for buyers seeking an affordable 3/4 bedroom, 2-bath apartment in a desirable South Mississauga setting. (id:61852)
Property.ca Inc.


