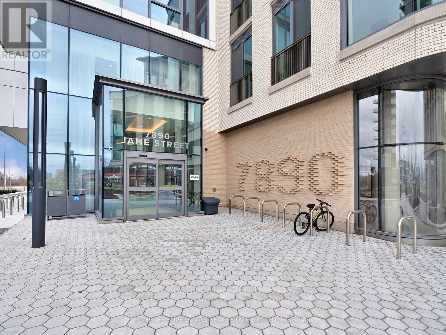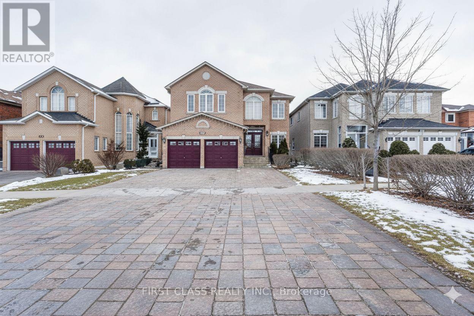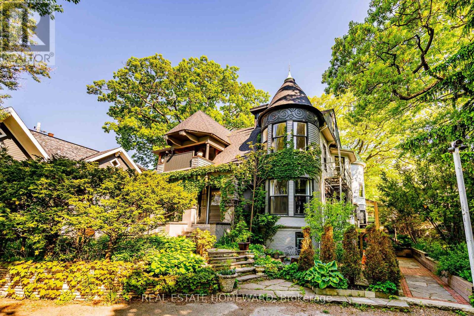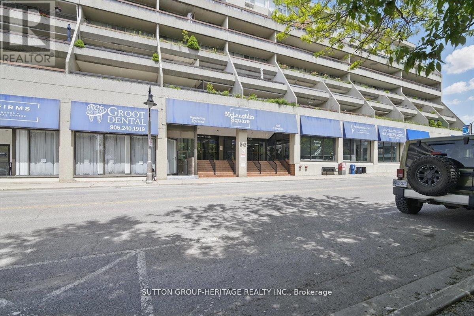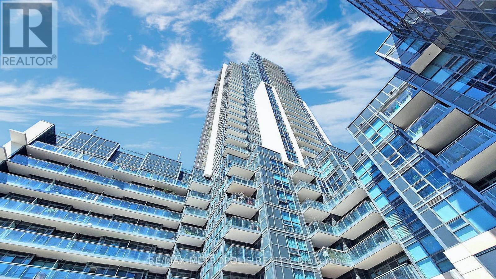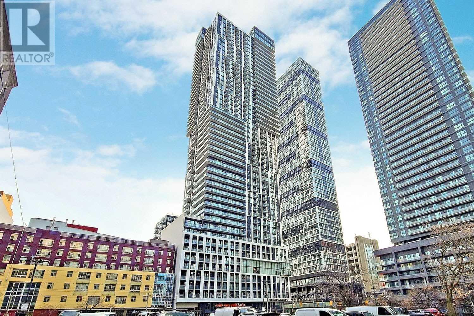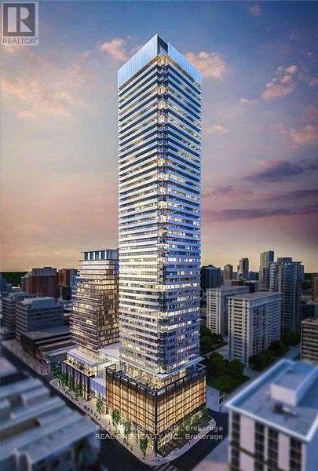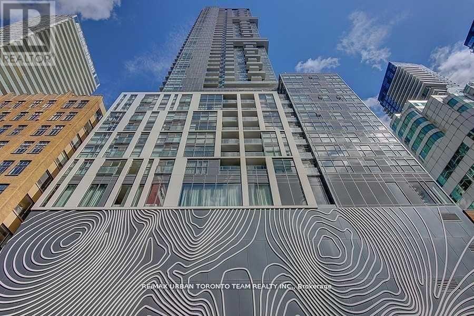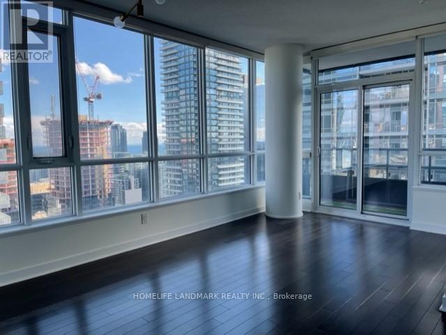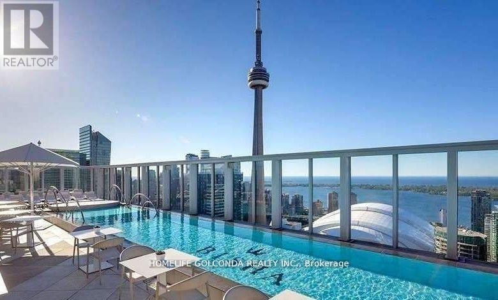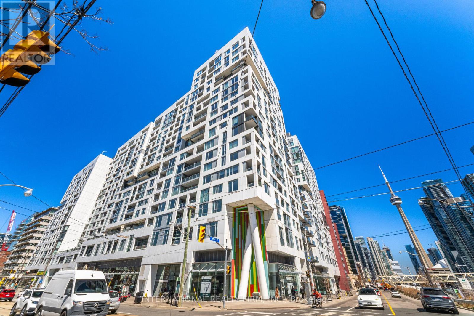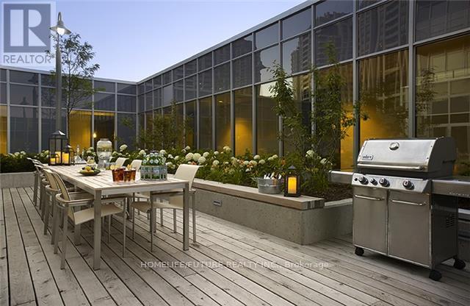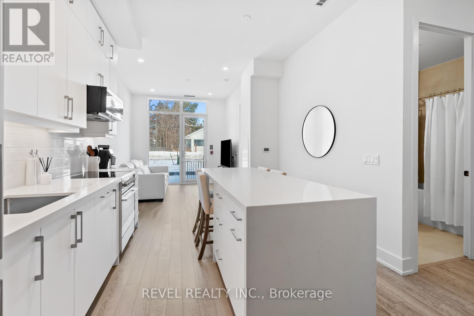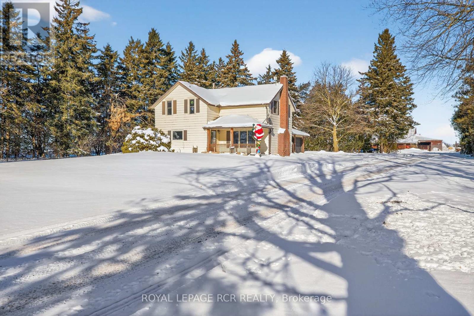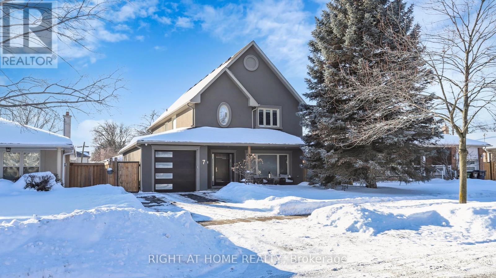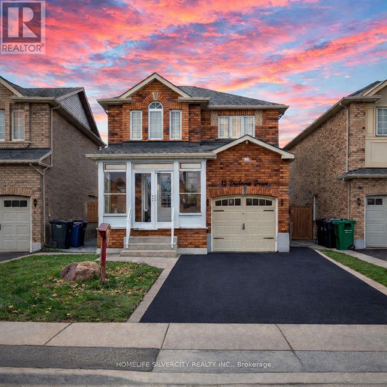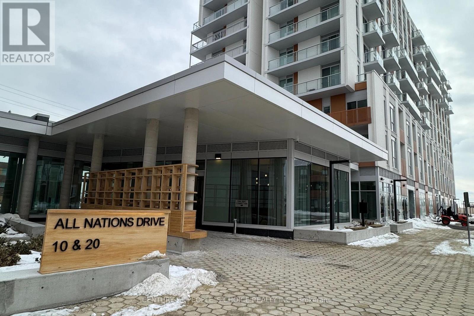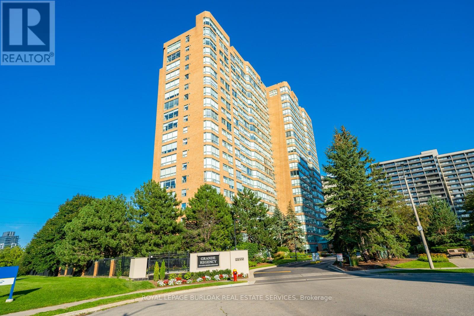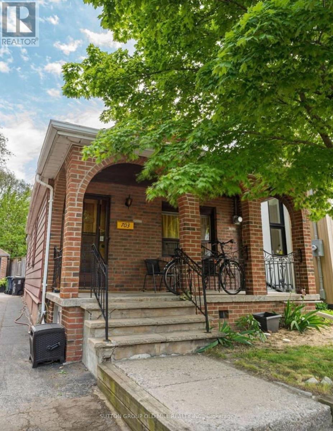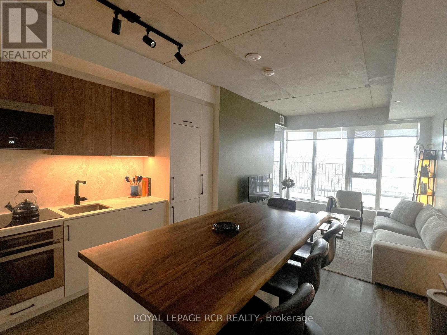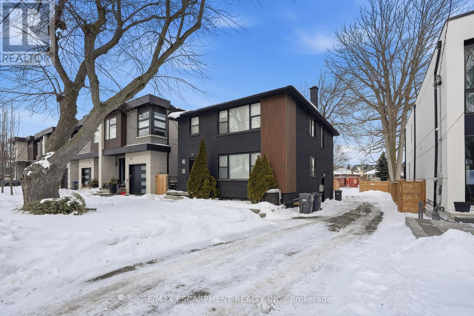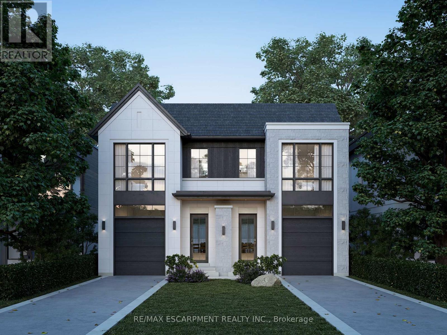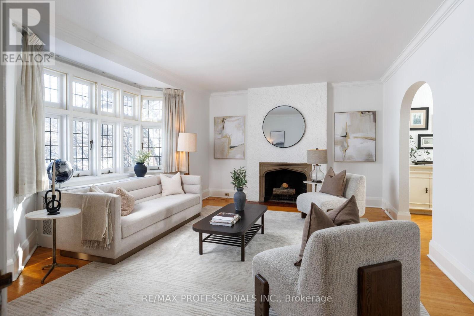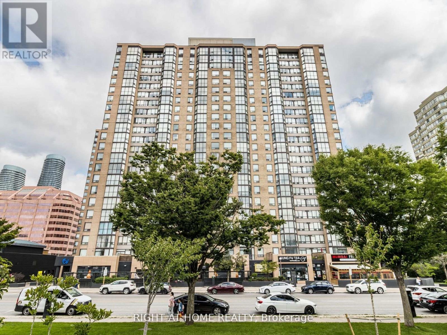5307 - 7890 Jane Street
Vaughan, Ontario
Welcome to Transit City 5 Condos by Centrecourt! Bright unit with a functional 1 Bedroom PLUS Den Layout. The Den is enclosed and can be used as a second bedroom. 2 full bathrooms (1 tub and 1 Shower) 53rd floor views are unobstructed. Amenities include 24 hour concierge, a massive several floor gym (includes running track, full gym equipment, yoga space, squash court, basketball court), and an outdoor pool! Located just steps away from the TTC Vaughan Metro Station w/Easy access to HWY 400 and 407. Walking distance to malls, IKEA, Costco, Walmart, and Hospitals. York University is also conveniently just TWO Subway Stops away. (id:61852)
Homelife Superstars Real Estate Limited
333 Weldrick Road E
Richmond Hill, Ontario
Luxurious South Facing 5-bedroom, 5-bathroom executive home, Residence in Prestigious Observatory, meticulously maintained, Boasting a bright, open-concept layout with 9ft ceilings on the main floor, the interior features sophisticated finishes including cornice moldings, coffered ceilings, French doors, and gleaming hardwood floors throughout. Oversized modern kitchen, with premium quartz countertops and stainless steel appliances. Retreat to a primary suite that features a private Romeo & Juliet balcony, a spacious walk-in closet, Professionally finished walk-out basement serves as a versatile living space complete with a recreation room, wet bar, second kitchen, fireplace, and a full bathroom .Unbeatable location in the top-ranked Bayview Secondary School zone. steps away from public transit, the GO Station, Montessori schools, and shopping/restaurants. (id:61852)
First Class Realty Inc.
3025 Queen Street E
Toronto, Ontario
Own your own castle in the city!!! Rare 7-unit investment property with exceptional character and history, located in the Beaches and overlooking Lake Ontario. Known as Chateau de Quatre Vents (Castle of the Four Winds), this landmark was designed by the architect of Casa Loma and Old City Hall. The home has been converted into 7 self-contained suites, each with separate hydro. Three units are currently rentable; four units are under renovation with plumbing and electrical completed, ready for finishing. The layout includes five 2-bedroom and two 1-bedroom suites, with projected gross income of approximately $350,000 annually once completed. Although the civic address is Queen Street, the house is set back over 100 feet from the street on a bluff facing the lake, with sweeping views from most principal rooms. Access is from a walkway off Queen Street or via a winding driveway from Rockaway Crescent. The property is subject to a Heritage designation under the Ontario Heritage Act. Irregular lot buyer to verify lot dimensions and lot lines. Being sold under Power of Sale in as-is, where-is condition without representation or warranty from the Seller. Do not walk the property without an appointment. (id:61852)
Real Estate Homeward
232 - 50 Richmond Street E
Oshawa, Ontario
Welcome to this exceptionally large 2-bedroom, 2-bathroom condo offering outstanding value in a central location close to all amenities, transit, shopping, and dining. This bright and airy unit features wall-to-wall windows and two walk-outs to a 40-foot balcony overlooking a beautifully landscaped courtyard and gardens perfect for relaxing or entertaining. Enjoy the convenience of being on the same floor as premium building amenities, including an indoor swimming pool, workshop, and laundry facilities. With generous living spaces, natural light, and a functional layout, this condo is ideal for downsizers, first-time buyers, or anyone seeking space and comfort in a well-maintained building. condo fees include water, Cable and Internet. Please note the blue tarps are temporary - maintenance underway (id:61852)
Sutton Group-Heritage Realty Inc.
2405 - 30 Meadowglen Place
Toronto, Ontario
Sun Filled & Bright Corner 2 Bed + Den Condo With 2 Full Bath Is Located Close To Everything! Minutes To 401, Transit, Shopping, Schools Etc. Condo Filled With Amenities Including Gym, Outdoor Pool, Steam Room, Games Room, Party Room, An Outdoor Skating Rink, 24Hrs Concierge/Security And More! A Must See! Don't Miss Out On Your Opportunity To Live In This Luxury Condo! Please Note Photos Are From Unit 2305 Which Is An Identical Unit 1 Floor Lower. (id:61852)
RE/MAX Metropolis Realty
739 - 251 Jarvis Street
Toronto, Ontario
Toronto City Living, Exemplified At Dundas Square Gardens! A Mere 7Min Walk To Yonge/Dundas, With Laminate Floors Throughout & Stainless Steel Kitchen Appliances, Make Yourself At Home While You Enjoy The Wealth Of Natural Light From The Floor To Ceiling Windows! Den Is Big Enough As 2nd Bedroom *Walk 7Min To Yonge (& All Its Amenities), 5 Mins To Groceries At Metro, Starbucks & Tim Beside Lobby! (id:61852)
Homelife Landmark Realty Inc.
2809 - 501 Yonge Street
Toronto, Ontario
Luxury Teahouse Condo, Located In Downtown Core Area, Bright Prestigious 2 Bed 2Bath+ Study Corner Unit With Unobstructed South East View, 9Ft Ceiling, Modern Kitchen, S/S Appliances, Two W/O Balconies In Each Sides, Interior Area Over 800 Sqft, One Parking Included. Walk Score 99/100,Steps To Subway Station, Uoft, Ryerson University, Shops, Restaurants, Groceries, Banks. Great Amenities: Fitness, Lounge, Yoga Room, Outdoor Pool, 24Hr Concierge & More. (id:61852)
Real One Realty Inc.
817 - 87 Peter Street
Toronto, Ontario
87 Peter - Corner Unit With South East Views From Two Balconies, Open Concept Kitchen Living Room - 2 Bedroom And 2 Full Bathroom Unit. 825 Sqft.. Ensuite Laundry, Stainless Steel Kitchen Appliances Included. Engineered Hardwood Floors, Stone Counter Tops And 9Ft Ceilings. Water And Heat Included. 1 Locker Included (id:61852)
RE/MAX Urban Toronto Team Realty Inc.
3309 - 295 Adelaide Street W
Toronto, Ontario
Gorgeous Luxury Condo in the Heart of the Downtown Entertainment District. Bright and Spacious 2-Bedroom Corner Unit Featuring Stunning City Views and a Highly Functional Layout. Large Windows Provide Abundant Natural Light. Laminate Flooring Throughout. Open-Concept Modern Kitchen with Stainless Steel Appliances. Unbeatable Location Steps to Subway, TTC, Shopping, Restaurants, Parks, and Theatres. Building Amenities Include 24-Hour Concierge, Fitness Centre, Indoor Pool, Party Room, Rooftop Deck, and More. (id:61852)
Homelife Landmark Realty Inc.
2607 - 88 Blue Jays Way
Toronto, Ontario
Location! Blue jays way & king west, downtown Toronto! Amazing executive suite with breathtaking unobstructed south view of CN tower, lake, direct view of Rogers Centre, luxury Bisha boutique hotel & residences, heart of Toronto's entertainment and fashion district, 9 Feet ceilings, modern kitchen with natural stone counter top & back splash, top of the line appliances, floor to ceiling windows, south view, 24 hours concierge & no smoke and no pet; one parking & one locker are included; Monthly parking rent in this building is min. $200/month! It is Free, Unit is vacant; Great South view!!!!, Move in Immediately; Great Hotel Luxury Condo in Downtown Toronto; (id:61852)
Homelife Golconda Realty Inc.
1012 - 27 Bathurst Street
Toronto, Ontario
Perfectly situated, steps from Historic Fort York, STACKT Market, public transit, shopping, and dining, with quick access to the Gardiner Expressway and DVP. Only minutes from the lakefront, CNE, CN Tower, Rogers Centre, and Ripley's Aquarium. Contemporary & Bright 2-Bedroom Apartment in an Exceptional Location! Discover this stunning 2-bedroom residence featuring floor-to-ceiling windows that flood the space with natural light. The open-concept design seamlessly combines elegance and functionality, showcasing an elegant kitchen with built-in appliances, upgraded lighting, stylish cabinets and hardware, marble countertops, and a sleek backsplash-perfect for everyday living or entertaining guests. The primary bedroom includes a spacious walk-in closet and a private ensuite bathroom for added comfort. Residents can enjoy a range of premium amenities, including an outdoor pool with BBQ area, fitness center, and multiple social lounges and dining spaces ideal for hosting. Don't miss your chance to experience modern urban living in a Prime location! (id:61852)
International Realty Firm
1403 - 120 Harrison Garden Boulevard
Toronto, Ontario
At the Heart of Yonge & Hwy 401, Luxury Aristo Condos By Tridel, 2Bed 2Bath, Fully Furnished (rent $3050/month), Panoramic North East View, 9Ft Ceiling, Proximity To Schools, Shops, Whole Foods, Hwy-401, Yonge Sheppard Subway, Concierge Service, Complementary Rush Hour Shuttle Bus Service To Subway. Amenities: Gym, Yoga Center, Sauna & Steam Rm, Hot & Cold Plunge Jacuzzi, Billiard Rm, Entertaining Lounges, Guest Suite, Party Rm, Dining Rm, BBQ & Outdoor Terrace. Some of the services are at a cost. . (id:61852)
Homelife/future Realty Inc.
123 - 2075 King Rd Road
King, Ontario
Welcome to Suite 123, a beautifully designed 667 sq. ft. unit + private outdoor patio. A residence that blends modern comfort with upscale, custom finishes. Featuring 10-foot ceilings and floor-to-ceiling windows in the living area, this home is filled with natural light and offers an airy, sophisticated atmosphere.The open-concept kitchen has been fully upgraded, showcasing custom cabinetry extended to the ceiling, integrated appliances with full size stove and microwave , and a stunning custom quartz countertop island with seating for up to 10-perfect for entertaining, hosting, or everyday living. Thoughtfully designed custom closets throughout elevate both function and style. A spacious den offers versatility as a home office or guest space, while two full bathrooms provide added convenience and privacy. Step outside from your private ground floor entrance to your walk-out terrace, complete with a dedicated gas line for bbq and water bib, creating an ideal setting for outdoor dining, entertaining, or relaxing evenings at home. Residents of King Terraces enjoy access to a curated collection of amenities, including a resort-style pool, sauna, steam room, rooftop terrace, fitness centre, elegant party lounge, and 24-hour concierge service. Suite 123 is where luxury design meets everyday ease-a rare ground-floor retreat with exceptional upgrades and seamless indoor-outdoor living. (id:61852)
Revel Realty Inc.
285277 County Road 10 Road
Amaranth, Ontario
Located in Rural Amaranth, this two-storey residence sits on 41.12 acres of productive countryside, offering a blend of comfortable living and agricultural potential. Exposure and access to two paved roads just 10 minutes to Town . The main floor features a practical kitchen, good-sized living room with broadloom flooring & propane fireplace, and sun-filled dining room and family room, both finished in laminate-ideal for gatherings and everyday living. The primary bedroom includes two windows, closet, and potential for a 2 pc bathroom (backs onto main bath). The two additional bedrooms, both with broadloom flooring, and a 4-piece bathroom complete the second level. The property includes a 72' x 32' drive shed, 32' x 60' open barn, with 60 x 65' area for hay/straw storage, currently tenanted until July 2026 for cattle housing, creating built-in income. Approximately 38 acres are under a shared crop agreement, making this property well-suited for farm use, investment, or a rural lifestyle opportunity. Updates: Septic System (2024), House Shingles (2023), Submersible Pump (5 yrs +/-), Propane Furnace (6-7 yrs), De-Ironizer (2019) (id:61852)
Royal LePage Rcr Realty
7 Forest Path Court N
Toronto, Ontario
This is The House you have been waiting for, Amongst many Other Custom Built Homes Nestled on this Exclusive Tree Lined Court Location. Surrounded by Tranquil Forest Views, walk from your front door to beautiful Paved trails where you can also bike through the trees to Breath Taking Lake Ontario about twenty kilometres away. This Home Boasts Pure Luxury that you can both See and Feel.No Expense has been spared to achieve the Level of Luxury.Large Principal Rooms.Primary Bedroom is complete with its own Private Bathroom and Oversized Walk in Closet. Custom Built Kitchen , Ample Quarts Counter Tops with Water Fall Center Island. Step out of your kitchen onto your personal Oasis . Large Concreet Patio with Hot Tub and Gazebo , Perfect to just be left alone with a coffee and a book or Entertain Family and Friends with Ease. Agents Bring you most Discriminating Clients and they will see the True Value in this Unique Home. (id:61852)
Right At Home Realty
15 Diploma Drive
Brampton, Ontario
Budget-friendly detached home in the highly sought-after Castlemore area, priced better than many semi-detached properties. Ideal opportunity for first-time home buyers. This well-maintained home offers 3 bedrooms and 3.5 bathrooms, including a finished basement. Bright, modern kitchen featuring stainless steel appliances, quartz countertops, backsplash, large drawers, spice rack, and built-in garbage bins. Excellent layout throughout. Fully landscaped backyard with concrete work all around and a storage shed. Extended driveway for added convenience. Upgraded lighting includes pot lights on the main and second floors and 12" LED lights in all rooms. Custom stained hardwood staircase with modern metal spindles. Enclosed front porch with tiled flooring provides a welcoming extra sitting area. Living room features a stylish accent wall with a TV mount. California shutters and zebra blinds throughout. Conveniently located close to schools, parks, public transit, Hwy 427, Hwy 50, places of worship, Gore Meadows Library, gym, pool, and kids activity hub. Must See!! (id:61852)
Homelife Silvercity Realty Inc.
721 - 20 All Nations Drive
Brampton, Ontario
Absolutely stunning Brand New 2 Bedroom, 1 Bathroom condo in the highly sought-after Daniels MPV2 community at Mount Pleasant, Brampton. Designed with modern living in mind, this spacious suite offers an open-concept layout with contemporary finishes, a sleek modern kitchen, and floor-to-ceiling windows that fill the space with natural light.Enjoy a bright living and dining area, perfect for relaxing or entertaining. The suite includes a open balcony. Both bedrooms are good sized, with ample closet space and two full, beautifully finished bathroom for ultimate convenience.Additional features include one underground parking spot, En-suite laundry, high-quality appliances, and energy-efficient design consistent with Daniels' sustainable community vision.Ideally situated within walking distance to the Mount Pleasant GO Station, this home offers exceptional connectivity to Toronto and surrounding areas. Close to schools, shopping plazas, grocery stores, restaurants, parks, and community hubs, making everyday living effortless and enjoyable.Perfect for young professionals, couples, or small families seeking a stylish, modern, and convenient home in Brampton West's fastest-growing master-planned community.Experience a blend of urban convenience and suburban tranquility - all within a vibrant, transit-oriented neighbourhood built by The Daniels Corporation, one of Canada's most trusted developers. (id:61852)
Century 21 People's Choice Realty Inc.
606 - 1276 Maple Crossing Boulevard
Burlington, Ontario
Welcome to effortless luxury living at the Grande Regency, where space, light, and locationcome together in this beautifully appointed 2-bedroom plus den, 2-bath condominium spanning1,130 sq. ft. The interior features a smart, functional layout with generously sized principal rooms and oversized windows that fill the space with natural light. The expansive living and dining areas are ideal for entertaining or relaxing, while the large, bright eat-in kitchen is equipped with newer appliances, offering everyday comfort and functionality. The den ishighlighted by large windows and an expansive view, making it an ideal home office or a peaceful retreat to sit back, unwind, and take in the scenery. Two spacious bedrooms provide comfort and privacy, with the primary suite offering a calm and inviting escape at the end of the day. In-suite laundry and one parking space complete the package. Living at the Grande Regency means enjoying an exceptional collection of amenities designed to enhance everyday living. Residents enjoy a heated outdoor pool, fitness centre, sauna, tennis, squash, and racquetball courts, rooftop lounge and terrace, party and game rooms, library, guest suites,24-hour concierge and security, ample visitor parking-delivering true resort-style living year-round. This is an all-inclusive building, covering, heat, hydro, water, A/C, high-speed internet, cable, and building insurance. Perfectly positioned near the lakefront, Spencer Smith Park, and Burlington's vibrant downtown core, this home offers exceptional walkability toshops, cafés, boutique stores, and top dining destinations. This is a rare opportunity to own a spacious, well-maintained condo in a premier community where convenience, comfort, andlifestyle come together at your doorstep. (id:61852)
Royal LePage Burloak Real Estate Services
703 Willard Avenue
Toronto, Ontario
***ATTENTION ALL BUILDERS***This house Comes With DRAWINGS for a 2 Stories, 3+1 Bedrooms with 4 Bathrooms. Building PERMITS have been submitted. Terrific opportunity For Renovators, Investors, Contractors. This Detached Bungalow is located In the highly saught after neighborhood of Bloor West Village, comes with a shared driveway and lots of potentials! Build Or Renovate To Suit Your Needs. Property To Be Sold In 'As Is, Where is'. Very Convenient Location Near Ttc, Many Shops And Restaurants On Dundas.Just South Of Tim Hortons. Surrounded By Many Good Schools And Parks. Easy Stroll To Vibrant And Hip Junctions. (id:61852)
Sutton Group Old Mill Realty Inc.
321 - 689 The Queensway
Toronto, Ontario
Experience contemporary luxury living at Reina Condos one of Toronto's most talked about boutique condominium landmarks. You'll immediately feel at home in this 675 sqft 1 bedroom + den well laid out floor plan which boasts 9' exposed concrete ceilings. This unit is full of natural light with floor-to-ceiling windows equipped with custom blinds. the kitchen has upgraded cabinets and stone countertops with an upgraded seamless matching backsplash. A unique large kitchen island with a solid wood counter makes this unit stand out from the rest. More storage, more prep space, and seating perfect for entertaining. Energy Star appliances include a fully integrated fridge and dishwasher, stainless steel convection oven, induction cooktop, and an upgraded microwave. Easy to maintain vinyl floors through-out. The primary suite offers access to a private balcony and a brand new built-in custom walk-thru closet with accent lighting. The ensuite spa-inspired bathroom boasts a deep tub combined with a shower, a vanity with stone countertop, and stackable in-suite laundry appliances. A secondary bathroom door to the hallway easily accommodates guests. A versatile den with sliding door provides a private retreat for a home office or secondary bedroom. Reina is an ownership driven building offering a true sense of community with many ammenities including conceierge service, large party room, outdoor courtyard, gym with attached children's playroom, and underground parking. Water and high-speed internet service is included in your maintenance fees. Located on the The Queensway, you're steps from iconic sposts like San Remo Bakery and Tom's Dairy Freeze, with Mimico Go and the Gardener Expressway conveniently nearby. Make the new and vibrant Queensway Village a place you call home. (id:61852)
Royal LePage Rcr Realty
43 Broadview Avenue
Mississauga, Ontario
A rare opportunity to acquire either a well-maintained, income-producing triplex or two 23-foot semi-detached lots to build 6 units, subject to buyer verification and approvals. The semi-detached homes will include approximately 3050sq ft of finished above-grade living space including a detached garden suite, and a fully self-contained lower-level two-bedroom apartment of approximately 1,325 sq.ft. The property currently contains a well-maintained triplex generating approximately $7,000 per month in rental income, comprised of three units at approximately $2,500, $2,500, and $2,000. All tenancies are market-rate and month-to-month, providing valuable interim income while planning or advancing future redevelopment. Ideally located just steps to the lake and the Brightwater community, the property offers walkable access to Port Credit Village amenities including shops, restaurants, cafés, Farm Boy, LCBO, pharmacy, medical offices, and convenient highway access to downtown Toronto.43 Broadview and 19 Broadview are listed concurrently, presenting a unique opportunity for builders or investors to control adjacent properties and pursue a coordinated redevelopment of up to 12 total units, subject to municipal approvals. A proposed Montbeck-built configuration supports strong rental upside, with estimated rents of approximately $5,000/month for the upper residence, $3,000/month for the lower-level suite, and $3,000/month for the detached garden suite, totaling approximately $11,000/month per semi when fully leased. End users may occupy the primary residence while generating approximately $6,000/month from secondary suites to offset carrying costs. Rental figures are illustrative only. Buyers to verify zoning, approvals, measurements, severance status, and development potential to their own satisfaction. (id:61852)
RE/MAX Escarpment Realty Inc.
19b Broadview Avenue
Mississauga, Ontario
One semi-detached lot with 3 units of approx. 3050sq ft of finished above-grade living space including a garden suite, and additional 1325 sq ft in basement. This semi-detached build opportunity creates three self-contained units in total, offered through an exceptional opportunity to build a fully custom project with Montbeck Developments in one of Port Credit's most desirable waterfront communities. Designed for buyers who cannot find a home that truly fits their vision, this offering allows for a bespoke, client-directed development grounded in an established architectural concept. The property includes attached plans, renderings, and floorplans for a thoughtfully designed Montbeck-built development featuring one residence, with a generous above-grade layout, a self-contained lower-level suite, and a detached garden suite. End users may personalize finishes, layouts, and design details while benefiting from a well-considered and approved vision. Perfectly positioned steps to the lake and moments from Brightwater, Port Credit Village, and the GO station, with walkable access to restaurants, cafés, Farm Boy, LCBO, pharmacy, medical offices, and everyday conveniences, as well as easy highway access to downtown Toronto. 19 Broadview is listed concurrently with 43 Broadview, offering builders and investors street-level assembly potential to pursue a coordinated redevelopment of up to 12 units, subject to approvals. Conceptual rental projections support approximately $11,000/month per semi when fully leased. Figures are illustrative only. Buyer to verify all zoning, approvals, measurements, and development details. (id:61852)
RE/MAX Escarpment Realty Inc.
50 Wendover Road
Toronto, Ontario
The Kingsway is a neighbourhood of enduring prestige and an aspirational neighbourhood to call home. As with any prime neighbourhood, there is a pocket of the most coveted homes and addresses - North of King Georges, and East of Royal York is home to the Old Kingsway, the most desirable part of the neighbourhood. 50 Wendover Road sits in that prime pocket, and its stately Tudor facade has been admired since the home was commissioned by the renowned R. Home Smith in 1933. Step inside to a true family home - the previous owners lived & raised their family here over 46 years, speaking volumes to the livability of the space. This home is unique in its original design, featuring large formal rooms and ample storage & closet space. The main floor has been modernized with an updated kitchen, a large powder room, and a finished family room with a walkout to the back garden. The 2nd floor features three sizeable bedrooms, a large bathroom, and a rear terrace spanning 3/4 of the home's width - perfect for warm-weather enjoyment or as an easy 2nd-floor addition project. The backyard is private, flanked by other yards and garages, away from sight. Rare full-sized double detached garage & private driveway. I block to TTC and the shops on Bloor St. W. (id:61852)
RE/MAX Professionals Inc.
1504 - 265 Enfield Place
Mississauga, Ontario
Fully newely renovated corner unit condo overlooking Square One mall, Celebration Square, Library, Kariya Park. Features 2 Bedrooms+ Den & 2 Full Baths. Big Solarium Room, Big Windows. Big Size Master Bedroom With 3 Pcs Ensuite washroom And Walk-In Closet. Steps To Square One, Public Transit, Close To Major Highways. Central HVAC, Water, Hydro & internet services are all included. Great amenities including indoor swimming pool, GYM, table tennis, outdoor playgrounds and much more. (id:61852)
Right At Home Realty
