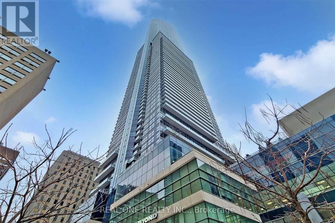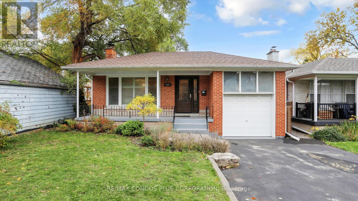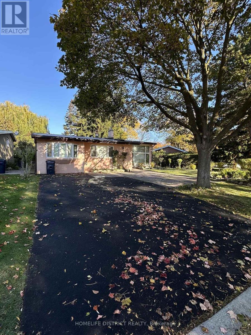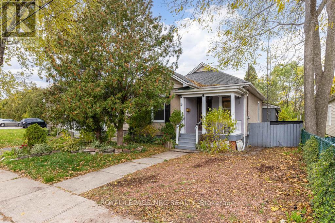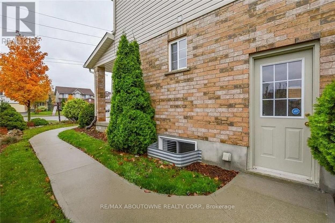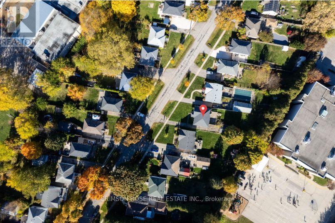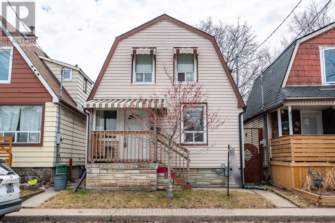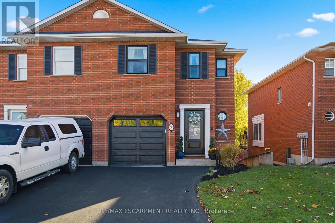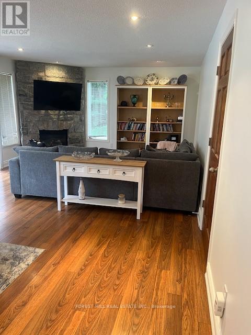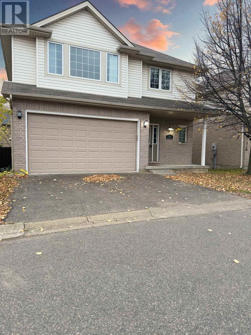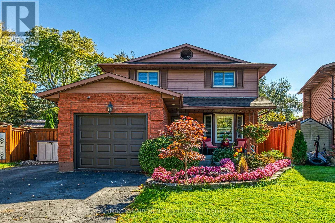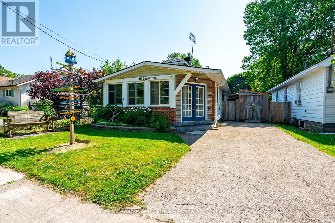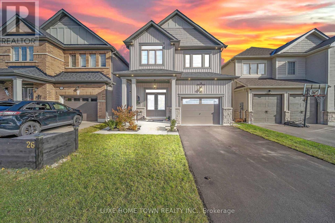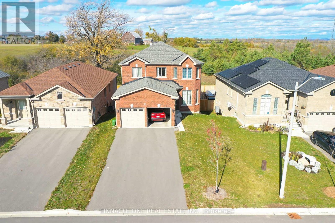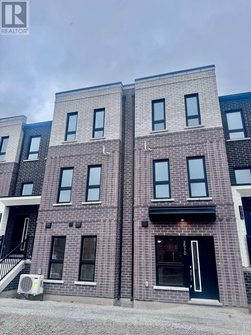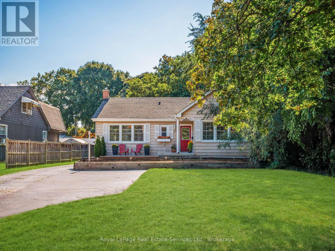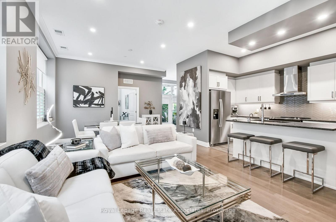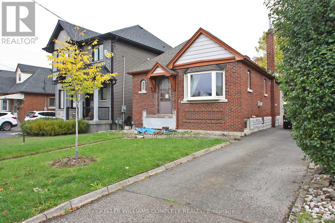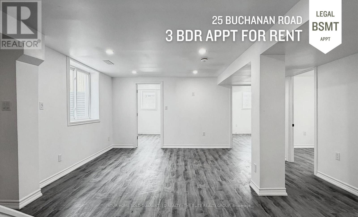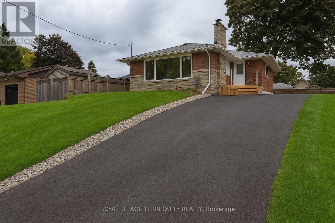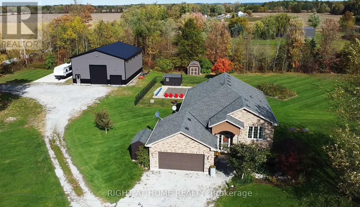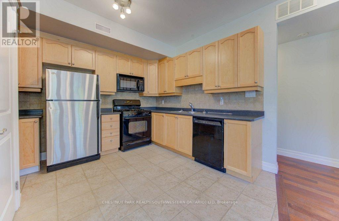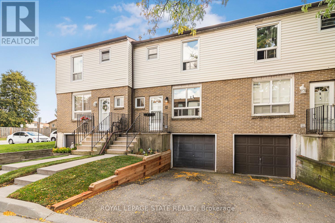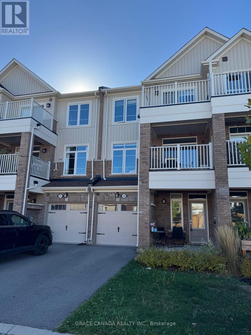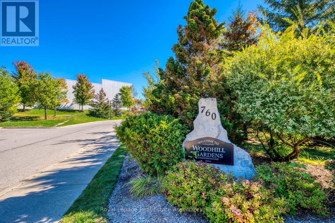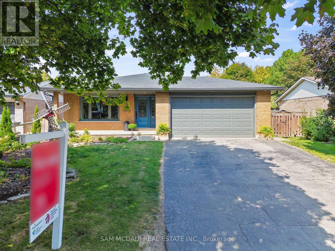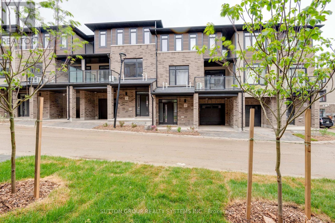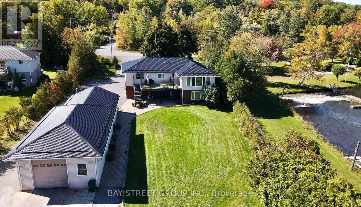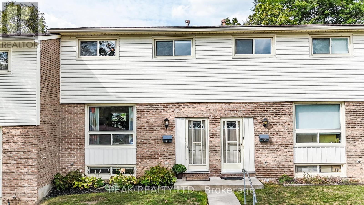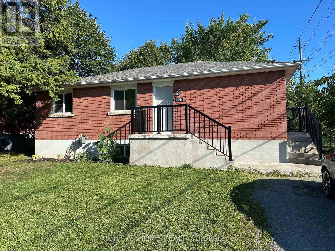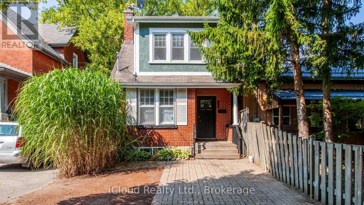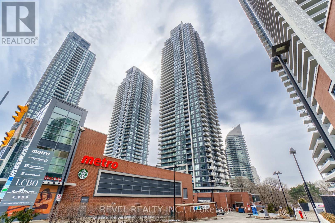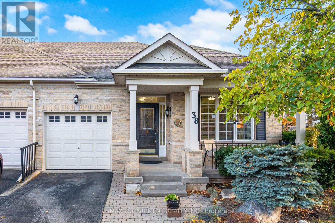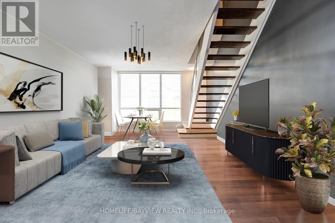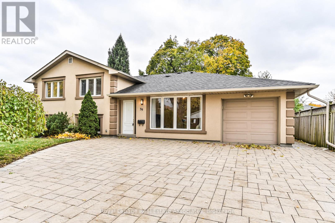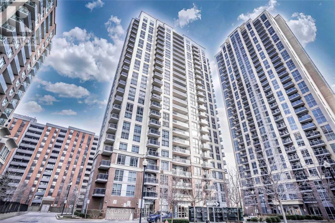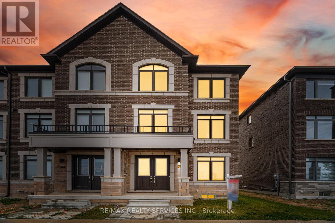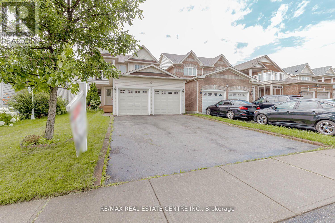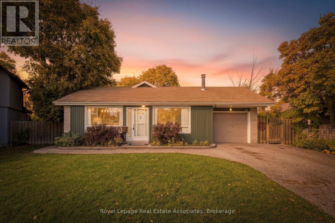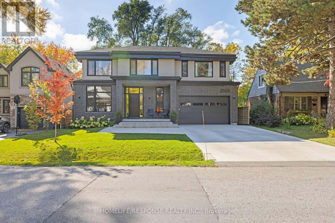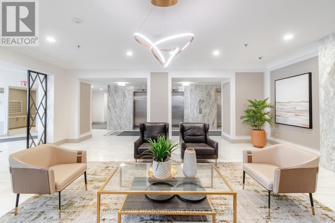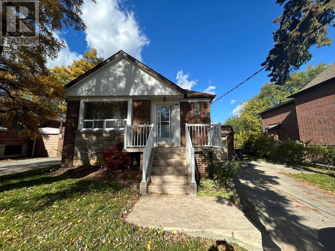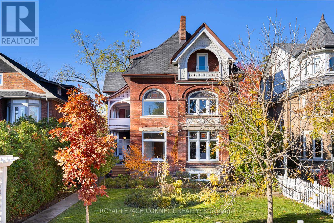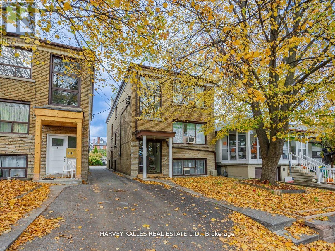4208 - 386 Yonge Street
Toronto, Ontario
This spacious unit ( approximately 823sf + balcony ) features 2 bedrooms, 2 bathrooms, 1 parking space, and 1 locker. Located in the prime downtown core at Aura at College Park, it offers a stunning unobstructed south-facing view of downtown Toronto. Situated on a high floor with a 9' ceiling, it provides direct access to the subway and indoor shopping malls at College Park. Conveniently close to U of T, MTU, the Financial District, hospitals, and just a short distance from Eaton Centre, shops, restaurants, and a skating rink. (id:61852)
Real One Realty Inc.
105 Hendon Avenue
Toronto, Ontario
Price to Sell! Charming 3+3 Bedroom, 2 Bath Detached Bungalow in the highly sought-after Newtonbrook West neighbourhood, offering exceptional value on a deep 41.36 ft x 152 ft lot with a 4-car private driveway. Prime location with walking distance to Yonge & Finch, Finch Subway, shops, dining, parks, and great amenities. Freshly painted throughout, the main level features bright living spaces, an updated kitchen, hardwood flooring, and well-sized bedrooms. The finished basement offers a separate entrance, second kitchen, and a bathroom with updated shower and flooring-ideal for extended family living or additional rental income. Well cared for and move-in ready. A fantastic opportunity for end-users, investors, or those seeking flexibility and income potential in a highly convenient, central location. (id:61852)
RE/MAX Condos Plus Corporation
22 Greenland Road
Toronto, Ontario
Power of Sale 22 Greenland Road, Toronto. Exceptional opportunity in the prestigious Banbury Don Mills neighborhood. This property is being sold under Power of Sale and offers excellent potential for renovators, investors, or those planning to build new. Prime lot in a family-friendly area, surrounded by quality homes, close to top-rated schools, shopping, parks, and easy access to DVP/401. Don't miss this rare chance in a high-demand location. (id:61852)
Homelife District Realty
5 Lisgar Street
St. Catharines, Ontario
There's something timeless about a home that holds traces of the lives lived within its walls and waits quietly for its next chapter to begin, and that's exactly what you have here at 5 Lisgar Street. Tucked on a quiet street near the heart of the city, this St. Catharines home boasts a strong sense of community and family life, while simultaneously having the best parts of city life within reach. Just minutes from the downtown hub, you'll find yourself surrounded by local favourites, including the Meridian Centre, the FirstOntario Performing Arts Centre, boutique shopping, cafes, and restaurants. The GoTrain and main bus terminal are close by for easy commuting, and schools and parks are just around the corner for families looking to settle in. The home itself features a classic layout with a living room, dining room, kitchen, 3 bedrooms, and a 4-piece bathroom. High ceilings and large windows bring an open, airy feel to the main floor, while the unfinished basement offers room to restore, customize, or use as storage. Out back, the fenced yard provides privacy and space to shape into whatever you envision, from garden beds and patio seating to a simple green retreat. Offered "as is, where is," this home is ready for someone with vision and heart to reimagine each space and make it their own. Whether restored to its original charm or redesigned for modern living, the potential here runs deep, and the story ahead is yours to tell. (id:61852)
Royal LePage NRC Realty
7 Clairfields Drive W
Guelph, Ontario
Available December 1st! Bright and spacious one bedroom legal basement apartment with separate entrance and one parking, located in Guelph's highly sought-after south end. Enjoy unbeatable convenience-just steps from schools, bus stops, supermarkets, restaurants, and a movie theatre, with quick access to Highway 401 for easy commuting. Well-maintained and situated in a quiet, family-friendly neighborhood. Book your showing today. (id:61852)
RE/MAX Aboutowne Realty Corp.
11 Bonavem Drive
St. Catharines, Ontario
***Charming bungalow nestled on a peaceful, family-friendly street, this well-maintained bungalow offers comfort, privacy, and convenience. *** The home is cozy and bright, featuring a practical layout ideal for comfortable living. It offers 3+2 bedrooms and 2 bathrooms, with new flooring and painting, it's moving-in ready. The main floor boasts traditional floor plan including a bright & cheerful separate living rm & eat-in kitchen w/stainless steel appliances & ample storage, 3 bright bdrms & 4 pc Bath. The three bdrms all with big window and have enough natural sunlight. Step to the backyard deck. The basement provides extra living space with 2 bdrms , laundry room, and 3-piece bath. The basement has extra entrance to walk up the outside. *** Sitting on a large lot( 54.5 x 185.51 Feet), enjoy a private backyard oasis, extra two storage sheds, a big deck for party , and a detached garage. It also provides ample outdoor space for future gardening, entertaining, or future expansion. It has a long driveway and 5 parking spaces. ***Excellent location - close to schools( Lincoln Centennial Ps 200m; Laura Secord SH 800m etc. ), parks, shopping(Costco,HD 5 mins; Grantham plaza 3 mins etc.), Martindale Pond and Lake Ontario(8 Mins) and major highways( 5mins) - making it a perfect choice for both families and investors. Find the ideal home, it's here. (id:61852)
Crimson Rose Real Estate Inc.
28 Edinburgh Avenue
Hamilton, Ontario
Welcome to 28 Edinburgh Ave - an incredible opportunity for first-time home buyers or investors! Located just seconds away from Ottawa St North, this neighbourhood features a variety of new shops and restaurants, offering a dynamic lifestyle at your fingertips. This inviting home features an open-concept layout that allows for comfortable living, with plenty of natural light throughout. Inside, you'll find updated flooring, a versatile kitchen and dining area, and upgraded 4 pc bathroom. The sunroom off the kitchen offers a bright space to enjoy sunlight, enhancing the homes charm. The roof shingles were updated in 2018 for added peace of mind, a new furnace (2025), waterproofing and sump pump (2025). Step outside to enjoy a recently added outdoor deck in a private, fenced-in backyard. This low-maintenance space is perfect for gatherings or morning coffees and ideal for indoor-outdoor living, making it ready for summer barbecues and relaxation. With easy access to local amenities and charming coffee shops within walking distance, this home effortlessly blends comfort and convenience. Embrace the opportunity to be part of this thriving Hamilton community! (id:61852)
Royal LePage Real Estate Associates
10 Swayze Court
West Lincoln, Ontario
Tucked away on a quiet court in one of Smithville's most desirable neighbourhoods, this beautifully updated family home offers the perfect blend of comfort, style, and small-town charm. Step inside to find a bright open-concept main floor featuring an updated kitchen with quartz countertops, modern cabinetry, and stainless steel appliances. The adjoining dining area overlooks the private backyard - an ideal space for entertaining or relaxing outdoors. Upstairs, you'll find three generous bedrooms including a spacious primary suite with ample closet space and a well-appointed bathroom. The fully finished walk-out basement adds incredible versatility with a cozy recreation room, home office area, and direct access to the backyard - perfect for guests, family, or potential in-law setup. Outside, enjoy the large landscaped lot, mature trees, and quiet court location just steps from schools, parks, and local amenities. With easy highway access and only minutes to Grimsby and the QEW, this home offers the best of small-town living with modern updates throughout. Don't miss your chance to call 10 Swayze Court home - a rare and move-in ready gem in the heart of Smithville! (id:61852)
RE/MAX Escarpment Realty Inc.
24 - 1591 Hidden Valley Road
Huntsville, Ontario
The very moment the crisp northern air fills your lungs and your eyes become fixated on the beauty and tranquility of the surrounding hills lakes and forests is the exact time you'll realize you've arrived in paradise. And when you open the door and set foot inside this one of a kind hideaway reserved for those who have a taste for the finer things in life, is when you'll feel every fiber of your being come alive! The villa is nestled between the Hidden Valley Ski Club, Deerhurst Resort and a short hop from Peninsula lake where you have unlimited access to sandy beaches, boating and water sports of every kind. In the winter you'll want to bring your skis and sharpen your skates so as not to miss the breathtaking scenery that's etched on every hill, woven across endless trails and along frozen waterways. Strap on your skis, as the townhouse backs onto to the "Lazy Lady" ski run at the Hidden Valley Ski Club. Plenty of golf courses nearby: Deerhurst Highlands, Grandview, Diamond in the Ruff, North Granite Ridge, Huntsville Downs, and more. Minutes away from downtown Huntsville, as well as Algonquin and Arrowhead provincial parks. Parking = two spots in front of the townhouse. Year Round Property Management. Golf, Swimming, Hiking Trails, Wilderness, Algonquin Park Near By, Boating & Fishing. Minutes To Great Facilities. View Of Penn Lake And Ski Hill, Bright Unit W/The Most Windows Of All Units. Tenants responsible for cost of utilities Heat, Hydro, Water, internet ,telephone , security system available. (id:61852)
Forest Hill Real Estate Inc.
27 - 960 Bitterbush Crescent
London North, Ontario
Welcome to 960 Bitterbush Crescent, #27, located in North London. This beautiful home offers 4 bedrooms and 3.5 bathrooms with an open concept living area that's perfect for family living and entertaining. Step outside to the spacious, fully fenced backyard featuring a deck - ideal for summer gatherings and relaxing outdoors. Upstairs, you'll find three generously sized bedrooms, including a primary suite with a walk-in closet and a 4 piece ensuite bathroom, as well as a convenient laundry room located in the hallway. The finished basement adds even more versatility, featuring a fourth bedroom, a 3 piece bathroom, and an additional room that can easily serve as a fifth bedroom, home office, or den. The basement also includes a kitchenette and a separate storage or multipurpose room. offering plenty of flexibility for extended family or guests. This cozy, move-in-ready home is situated in a quiet, family-friendly neighborhood close to excellent schools, parks, and playgrounds. Enjoy easy access to public transportation, shopping, restaurants, and entertainment. Within just a 10-minute drive, ;you'll find Western University, Costco, the hospital, and many other convenient amenities. Tenant will cover the costs of utilities and the hot water heater. (id:61852)
Homelife/response Realty Inc.
41 Balmoral Court
Haldimand, Ontario
Beautifully presented 2 storey home w/attached garage positioned proudly on mature 0.18 ac landscaped lot enjoying coveted court location in Caledonia's popular south-side of Grand River quadrant. Offering close proximity to schools, churches, arena, parks, shopping centers, eateries & bistros - 15 mins to Hamilton & 403 access. This lovingly cared for property reflects pride of passionate ownership as evidenced by the dwelling's tastefully updated interior & "Better Homes & Garden" terraced rear yard boasting elevated, treed area housing fire-pit & 10.6'x6' garden shed cascading gently to over 900sf of exposed aggregate concrete patio area, 220sf deck-2020 incorporating 12'x10.6' permanent gazebo & secluded hot tub - complimented w/minimal maintenance perennial gardens, lush shrubbery, low voltage lighting & multi-zone irrigation system - Entertainer's Dream Venue! After relishing the outdoors - it's time to retreat inside & savor 1432sf of stylish interior decor highlighted w/brilliant new kitchen-2024-25 sporting in-vogue white cabinetry, granite countertops, island, tile backsplash, SS appliances, tile flooring & dinette - continues to comfortable living/dining room boasting chic on-wall fireplace, garden door deck walk-out-2022, hardwood flooring & crown moulded ceilings - completed w/convenient 2pc bath. Plush carpeted upper level hallway accesses spacious primary bedroom, 2 additional bedrooms & renovated, modern 4pc bath-2025. Well designed 697sf basement level showcases warm, welcoming family room augmented w/gorgeous stone n/g fireplace ftrs Douglas Fir timber beam accents, laundry room, office (possible 4th bedroom), utility room & cold room neatly converted into drywalled storage room. Updates - granite bathroom vanities-2020, roof covering-2022, California shutters-2017, paved double driveway, n/g furnace/AC/hot water heater-2017, wood/chain link fencing-2019, hi-speed internet, security cameras & more. Quite Possibly "The Perfect Caledonia Package!\ (id:61852)
RE/MAX Escarpment Realty Inc.
110 Derby Road
Fort Erie, Ontario
Welcome to Crystal Beach Living! This charming 2-bedroom, 1-bath bungalow is located just a 10-minute walk to the shores of Crystal Beach and the vibrant Erie Road strip. Thoughtfully updated with stylish finishes, hardwood floors, and an open-concept layout, the home offers both comfort and character in every corner. Step outside to your fully landscaped backyard oasis, complete with a "Finnish" outdoor shower, fully insulated Tiki bar and fully insulated guest Bunkie with electrical rough-in, and multiple lounge areas perfect for summer entertaining or peaceful relaxation. Whether you're a first-time buyer, downsizer, or investor, this property checks all theboxes.Just20 minutes to Niagara Falls and 10 minutes to the U.S. border, this home is ideally situated in a town designed for tourism, making it a fantastic income-generating opportunity or a low-maintenance vacation home. Turnkey. Incredible location. Excellent investment potential. Don't miss your chance to live or invest in one of Niagara's most sought-after beach towns! Basement insulation updated '21, roof'16,eavestroughs '21, Bunkie '21, Bunkie roof '24, washer & dryer '22, microwave '24, fridge '24, furnace '17, water heater '20. (id:61852)
Royal LePage Real Estate Associates
26 Gibbs Way
Centre Wellington, Ontario
Beautifully Maintained Family Home with In-Law Suite in the Sought-After Summerfields Community is now available for SALE!! Welcome to this stunning 3+1 bedroom, 3+1 bathroom family home offering over 2,400 sq. ft. of beautifully finished living space. Located in the desirable Summerfields community, this home has been impeccably maintained and thoughtfully upgraded throughout. The gourmet kitchen features a large island, stainless steel appliances, and abundant cabinetry - perfect for family meals and entertaining. The bright breakfast nook walks out to a spacious, fully fenced backyard, ideal for kids and pets alike. The family room is open, airy, and filled with natural light, creating a warm and inviting atmosphere. Upstairs, you'll find two generous bedrooms on this level and a large primary suite complete with a walk-in closet and a private ensuite featuring a soaker tub and separate shower. A stylish 3-piece ensuite second bath completes the upper level. The fully finished basement offers a separate living area or potential rental opportunity. Additional highlights include:- EV wiring in the garage for future electric vehicle charging- Large, fully fenced backyard ideal for entertaining or relaxing- Beautiful curb appeal in a family-friendly neighborhood near schools, parks, and downtownDon't miss this showstopper - a perfect blend of comfort, functionality, and modern living! (id:61852)
Luxe Home Town Realty Inc.
159 Rea Drive
Centre Wellington, Ontario
Your Dream Home Awaits!!!Stunning Freehold Never lived Detached Home in Storybrook Sub-division. Welcome to this exceptional detached house, Offering a spacious and thoughtfully designed floor plan, this home features 5 bedrooms, 3.5 bathrooms, and parking for 4 cars. Step inside to find bright, open-concept living spaces filled with natural light thanks to large windows and neutral finishes. The main level boasts a separate living room, family room, and a versatile library/home office which can easily be converted into a main-floor bedroom to suit your needs. The Modern kitchen is both functional and stylish, complete with a large upgraded island, breakfast bar, and an adjacent breakfast area perfect for family meals or entertaining guests. The great room provides a cozy yet elegant space to unwind or host gatherings. Upstairs, the luxurious primary suite offers his and hers walk-in closets and a spa-inspired 5-piece ensuite. Four additional spacious bedrooms, a 3-piece shared bathroom, and a convenient second-floor laundry room complete the upper level. The unfinished basement provides a blank canvas for your personal touch ideal for a home gym, media room, or extra living space. Only 5 minutes to FreshCo and local amenities, a 5 minute walk to the brand-new public school, and about 45 minutes to the GTA. EV Charger is installed in Garage. (id:61852)
Luxe Home Town Realty Inc.
21 Carew Boulevard
Kawartha Lakes, Ontario
Welcome to Batavia Home's sought after Orchard Meadow Community in Lindsay. The Hampshire Model boasts a double car garage, open concept, sun filled, upgraded kitchen main floor plan. Upgrades incl. Oak/Veneer Hardwood stairs, smooth ceilings on main & 2nd fl, elegant upgraded kitchen cabinets, frameless glass shower in Ensuite and many more. The town of Lindsay offers a delightful variety of experiences including theatre, festivals, historic sites, museums, artisan studios as well as streets lined with locally-owned shops, galleries, and restaurants. Conveniently located close to schools, place of worship and sport facilities. Don't miss out on this great opportunity! (id:61852)
Pinnacle One Real Estate Inc.
35 - 70 Kennesky Drive
Hamilton, Ontario
Introducing a Refined Standard of Living in Waterdowns Newest Boutique Community. Be the very first to reside in this exquisitely designed, brand new 1-bedroom + den stacked townhousea contemporary sanctuary nestled in one of Waterdowns most vibrant and up-and-coming enclaves.Offering 672 square feet of thoughtfully curated living space, this residence blends elevated design with everyday functionality. The open-concept floor plan is finished in a soft, modern palette, anchored by wide-plank light-toned laminate flooring that evokes a sense of calm, space, and effortless style. Design Features Include: A sleek chefs kitchen with polished quartz surfaces, full-height cabinetry, and premium stainless steel appliances perfectly suited for both quiet evenings and elevated entertaining. A bright and spacious primary bedroom designed as a restful retreat, with clean architectural lines and room to breathe. A spa-inspired 3-piece bathroom with contemporary fixtures and refined finishes. In-suite laundry with front-loading machines discreetly integrated into the homes layout. Semi private garage parking for added convenience and security. Set just moments from boutique shops, acclaimed restaurants, lush green parks, and major commuter routes, this residence offers a rare balance of low-maintenance luxury and lifestyle convenience. Now available for immediate occupancy. A perfect fit for discerning singles or couples seeking a designer-forward home in a flourishing neighbourhood. (id:61852)
Royal LePage Real Estate Services Ltd.
938 King Road
Burlington, Ontario
Nestled on an expansive 60x175 ft lot, this delightful bungalow combines space, privacy, and versatility in a coveted Aldershot location, La Salle. A detached garage and extended driveway with parking for 6+ vehicles make it an excellent fit for families, hobbyists, or anyone in need of extra storage or workspace. Step outside and enjoy a lush, private yard adorned with mature trees, a potting shed, and an interlock patio-a perfect backdrop for entertaining, gardening, or simply relaxing in nature. Inside, the home offers an inviting open-concept kitchen and living area, highlighted by a center island, stainless steel appliances, and hardwood floors that flow throughout most of the main level. A warm, welcoming space ideal for both everyday living and hosting guests. The separate dining room features elegant built-in cabinetry and offers flexibility as a potential third bedroom, home office, or nursery. Two additional bedrooms include free-standing wardrobes and closets, while a 4-piece main bathroom completes this level. The partially finished lower level expands your living space with a spacious rec. room, 2-piece bath, laundry area, storage, and a workshop-perfect for hobbies or future customization. Whether you're a first-time buyer, down-sizer, or investor, this lovingly maintained home offers exceptional potential, comfort, and charm-just minutes from parks, schools, shopping, and transit in one of Aldershots most sought-after neighborhoods. (id:61852)
Royal LePage Real Estate Services Ltd.
112 - 1880 Gordon Street
Guelph, Ontario
Step into the warm embrace of this extraordinary ground-level residence which provides 1,639sqft of living space, beautifully complemented by a spacious private terrace, your personal outdoor haven. From the moment you arrive at the grand entryway, the home's private ground-level entrance sets the tone for refined, yet accessible living. Inside, a sprawling open-concept floor plan awaits. Designed for effortless entertaining and day to day comfort. Beautiful hardwood floors throughout the principal living spaces, illuminated by pot lights and softened by the touch of California shutters. An electric fireplace anchors the living area, inviting you to unwind in style. A chef-inspired kitchen boasts quartz countertops, undermount lighting, soft-close cabinetry, and a stunning herringbone tile backsplash that adds the right touch of modern sophistication. Retreat to a custom primary bedroom showcasing exquisite woodwork and generous proportions. Lavish ensuite bathroom with luxury floor-to-ceiling tiles in the glass-enclosed stand up shower, and double sinks, evoking the feel of a five-star spa. This impeccable home is as functional as it is beautiful, offering ample storage, a dedicated locker, and two parking spots for added convenience. Location is everything, just a short walk to every imaginable amenity, restaurants, grocery stores, charming coffee shops, fitness studios, and more. Beyond the unit itself, the building offers an elevated lifestyle all its own. Enjoy access to a fully equipped gym, practice your swing year round in a state of the art golf simulator, or head up to the 13th-floor lounge, with pool table, outdoor terrace, and plenty of cozy spaces to unwind. The community is vibrant and welcoming, with regularly scheduled social events that make it easy to connect with neighbours and feel right at home. Every detail has been carefully curated to enhance your lifestyle. Come home to a timeless design, modern features, and a strong sense of community. (id:61852)
Royal LePage Real Estate Associates
35 Barons Avenue S
Hamilton, Ontario
Endless possibilities await with this charming brick bungalow in Hamilton's East End! This solid home is full of potential and just waiting for your personal touch. Recent updates include 11 new windows (2024), a new roof on both the house and garage (2020), and a new garage door (2020). The basement is unfinished, offering a blank canvas to create additional living space, with a separate walk-up entrance from the rear - perfect for an in-law suite or income potential. Walking distance to the beautiful Gage Park, where you can enjoy scenic walks, family-friendly festivals, and playgrounds. The long driveway and detached garage provide ample parking. With a little updating, this home could truly shine! (id:61852)
Keller Williams Complete Realty
Bsmt - 25 Buchanan Road
St. Catharines, Ontario
Welcome to this beautifully updated and move-in-ready 2-bedroom plus den legal apartment in a quiet and family-friendly neighbourhood. This bright and spacious unit features a modern open layout with stylish vinyl flooring throughout and is completely carpet-free. The contemporary kitchen offers stainless steel appliances and in-suite laundry for added convenience. Enjoy your own private entrance and dedicated parking space. Located close to parks, schools, public transit, walking trails, and everyday amenities, this home provides both comfort and convenience. Perfect for small families or professionals needing extra space for a home office or guest room. Tenants are responsible for 30% water, heat, hydro, internet, and cable. Legal basement apartment and separate metered. (id:61852)
Your Home Sold Guaranteed Realty - The Elite Realty Group
5 Bertram Drive
Hamilton, Ontario
Welcome to this beautifully updated bungalow in the heart of University Gardens, Dundas. This thoughtfully redesigned and fully renovated 3+1 bedroom, 2-bathroom home combines modern upgrades with timeless comfort. The main floor features a bright living room with oversized windows and a cozy electric fireplace, along with a modern kitchen that includes stainless steel appliances, quartz countertops, and new cabinetry. The home has been enhanced with new windows, doors, and fresh flooring throughout. The whole house has been freshly painted. The fully finished basement offers an additional bedroom, a full bathroom, laundry, a large recreation room, a storage room, and a cold cellar. Outside, you can enjoy a landscaped backyard with a patio, as well as parking for up to three vehicles in the driveway. Ideally located, this home is just minutes from McMaster University, McMaster Hospital, Highway 403, University Plaza, downtown Dundas, schools, and public transit. Rental application, credit report, letter of employment, proof of income, and references are required. Tenant is responsible for utilities. No smoking permitted. Backyard and front yard are hydro seeded and grass will be thick in the spring and landlord is going to install fence at the top of backyard this fall. (id:61852)
Royal LePage Terrequity Realty
40996 Forks Road
Wainfleet, Ontario
Set on just under 2 acres, this beautifully maintained corner property offers space, privacy, and endless possibilities with two separate entrances -- one off Forks Road and another off Deeks Road. The custom built (2012) raised bungalow is bright and welcoming, featuring an open-concept kitchen with granite countertops that flows seamlessly into the dining and living areas with vaulted ceilings and abundant natural light. The main floor offers three spacious bedrooms, while the lower level adds two additional bedrooms, perfect for guests or an extended growing family. Enjoy outdoor living at its finest with a sparkling 18 ft x 36 ft inground pool, firepit and three sheds for storage, pool and utility. There is also an impressive 40 ft x 50 ft insulated, heated and ac workshop newly built in 2020 and complete with 18 foot ceilings, a 20 ft x 40 ft loft and a 15 ft x 20 ft media room. The shop is equipped with 200-amp service, AC and heat, two man doors, and two roll-up doors -- one 8 ft high and the other 12 ft high making it easy to load, store, or work on almost anything. For added convenience, the home includes an attached double-car garage, while outdoor enthusiasts will appreciate the 25 ft x 42 ft concrete pad at the side of the shop with gas and 50-amp hook-up, ideal for an RV, trailer, or recreational vehicles. Enjoy your morning coffee beside your coy pond or a glass of wine under the breathtaking sunsets to the west. This property combines comfort, functionality, and freedom in a peaceful country setting, yet remains just minutes from town conveniences. Its an exceptional opportunity for families, hobbyists, or anyone seeking the perfect balance of home, work and lifestyle. (id:61852)
Right At Home Realty
101 - 555 King Street E
Kitchener, Ontario
RemarksPublic: Welcome to Unit 101 at 555 King St E, Kitchener! This 1-bedroom condo offers versatility and style. Hardwood floors run throughout, except in the bathroom and kitchen. The open-concept living and dining area features soaring 9-foot ceilings and expansive windows, creating a bright and airy atmosphere. The kitchen offers sleek black appliances, including a gas range. The generously sized bedroom and a 4-piece bathroom. There is a stackable dryer, with washing machine hookup conveniently located within the unit. Mechanical systems are neatly tucked away in a hallway closet for easy access. Ideally situated, this condo is within walking distance of Kitcheners vibrant downtown amenities, LRT line, and easy access to Highways 7 & 8. Resident and visitor parking conveniently located at the back of the building. Whether you're a first-time buyer or looking to downsize, this unit is a fantastic choice! (id:61852)
Chestnut Park Realty(Southwestern Ontario) Ltd
12 - 1301 Upper Gage Street
Hamilton, Ontario
Just Move-In. Affordable 3-Bedroom town house. Features separate Dining room open to spacious living room with sliding doors to rear yard and patio. Upper bedroom level with 5pc main bath with double sinks. Finished basement with large recroom. Laundry and access to the garage from interior. Close to Linc Hwy, schools, shopping, and parks. Come take a look! (id:61852)
Royal LePage State Realty
30 - 113 Hartley Avenue
Brant, Ontario
Newer Townhouse In Desirable Town Of Paris With Close Proximity To Brantford, Ayr, Kitchener And Cambridge. Built with functionality in mind. This Beautiful Unit Offers Open Concept Kitchen , Upgraded Stainless Steel Appliances, Dining , Spacious Living Room W/O To Large Balcony And A 2 Pc Bathroom. The Top Floor Offers Master Bedroom With W/I Closet And W/O Balcony , 2nd Spacious Bedroom And A 3Pc Bathroom And Laundry. (id:61852)
Grace Canada Realty Inc.
221 - 760 Woodhill Drive
Centre Wellington, Ontario
Unique, quiet, Adult Community Complex featuring condo bungalows with parking at your door! Lovely treed view and indoor hallway access to mail boxes and common meeting area just across the drive. Featuring a large open concept design for living and dining areas with laminate floors, kitchen with breakfast bar, en-suite washer and dryer, a spacious den with laminate can be a guest suite or den, powder room for your guests, Primary bedroom has en-suite with walk in shower. Close to shopping i.e. Walmart, Freshco, Tim Hortons, restaurants are within easy walking distance if you don't drive! Well kept, quiet complex provides your own private bunglow without the hassle of yard maintenance! 2 Pets per unit allowed - with restricitions, visitor parking nearby. Just move in and relax! (id:61852)
Royal LePage Real Estate Associates
9 Rosewood Court
Brantford, Ontario
Welcome to 9 Rosewood Court, Brantford a beautifully renovated 4-level backsplit tucked away on a quiet court in a family-friendly neighborhood. This stunning home offers 3+2 bedrooms, 4 upgraded bathrooms, and modern finishes throughout with over 2381 sqft of living space. The wide, fully updated kitchen boasts quartz countertops, stainless steel appliances, a stylish backsplash, and walkout to the deck perfect for entertaining. Bright and spacious living and dining areas are highlighted by large windows, pot lights, and cozy fireplaces, creating a warm and inviting atmosphere. Upstairs, the primary bedroom features its own 5-piece ensuite, while the in-between level offers additional bedrooms, including one with its own fireplace. The finished basement extends your living space with a beautiful recreation room, perfect for family movie nights or gatherings. Step outside to enjoy a private backyard complete with a deck and above-ground pool. Located just minutes to schools, parks, shopping, Powerline Rd, King George Rd, and easy access to Hwy 403, this home offers the perfect blend of comfort, style, and convenience. (id:61852)
Sam Mcdadi Real Estate Inc.
17 - 2610 Kettering Place
London South, Ontario
Your Search Ends Here! Welcome to this modern 4-year-old townhouse located in the highly desirable Victoria on the Thames community in Southeast London, Ontario, one of the city's most sought-after neighborhood's. This spacious 1,866 sq. ft. home (as per the builder's Plan) offers a perfect blend of functionality and style. The upgraded kitchen features quartz countertops, stainless steel appliances, pot lights, and modern cabinetry. The open-concept living space is enhanced by 9 ft. flat ceilings, upgraded tile and laminate flooring, and a cozy Crave fireplace. The elegant hardwood staircase with iron pickets adds a sophisticated touch. Enjoy your morning coffee or entertain guests on the terrace with a glass railing, accessible from the dining area. The versatile main-floor room is ideal as a home office, den, or library, or in-law suite complemented by a convenient 2-piece washroom. Located just minutes from major highways and the Summerside Shopping Centre, this home offers the perfect combination of comfort, upgrades, and convenience. Don't miss this opportunity to live in one of London's finest communities! (id:61852)
Sutton Group Realty Systems Inc.
5173 Rice Lake Drive N
Hamilton Township, Ontario
Luxurious Lakefront Living on Rice Lake Raised Bungalow on 1.3 Acres with Private Dock & WorkshopWelcome to your dream lakefront retreat on the shores of beautiful Rice Lake! Nestled on a serene 1.3-acre lot with 116 feet of private waterfront, this contemporary raised bungalow blends luxury living with the tranquility of cottage life. Imagine waking up to shimmering water views, enjoying coffee on your private dock, and experiencing stunning sunrise from your patioall from the comfort of home.Bathed in natural light, this opulent residence features oversized windows that perfectly frame the breathtaking lake views. The open-concept main living area offers elegant design with custom built-ins, wide-plank flooring, and a striking gas fireplace that anchors the space. The chef-inspired kitchen is the heart of the home, boasting custom cabinetry, quartz countertops, stainless steel appliances, and a generous island for entertaining or casual meals.The expansive primary suite is a true sanctuary with a spa-like ensuite bath and an enviable walk-in closet. Downstairs, the lower level mirrors the same high-end finishes, featuring a fully self-contained one-bedroom suite with its own entrancecomplete with kitchen, cozy living room, fireplace, heated floors, and a private patio. Perfect for guests, rental income, or multi-generational living.Adding even more value is the outstanding workshop, ideal for hobbyists, tradespeople, or anyone in need of additional space for projects or storagean absolute must-see!Live the lakefront lifestyle youve always dreamed ofboating, fishing, swimming, and relaxing in natureall just 90 minutes from the GTA.Extras:Main Floor S/S Appliances: Gas Cooktop, Range Hood, Fridge, Microwave, Oven, DishwasherLower Floor S/S Appliances: Stove, Fridge, MicrowaveWasher & Dryer, All Existing ELFs & Window Coverings, Camera SystemOwned Furnace, Hot Water Tank & Water Softener (id:61852)
Bay Street Group Inc.
31 - 165 Green Valley Drive
Kitchener, Ontario
Discover excellent value in a safe, family-friendly neighborhood with this beautifully updated townhome at Unit 31, 165 Green Valley Drive. Whether you're a commuter, first-time buyer, or investor, this home's location is ideal just minutes from Highway 401 and close to schools, parks, shopping, Conestoga College, and public transit. The bright, open-concept main floor is carpet-free and features an open living, kitchen & dining area with a large island and stainless steel appliances. The second level offers a spacious primary bedroom and two more bedrooms that could also serve as home offices, plus a full 4-piece renovated bathroom with a tub/shower and tile surround. The finished, carpet-free basement adds a recreation room, mechanical room and storage and a full 3-piece bathroom with a large walk-in shower. Enjoy your private, fenced backyard, which is perfect for quaint summer gatherings, with a deck and a storage shed. With modern updates and a great location in a convenient, family-oriented community, this home is a fantastic opportunity. (id:61852)
Peak Realty Ltd.
1153 Johnson Street N
Kingston, Ontario
Welcome to this beautifully remodeled raised bungalow in sought-after Polson Park. The whole house has been freshly renovated with a new kitchen, bathrooms, appliances, and floors. Boasting 3 bedrooms and 1 full bathroom upstairs and 3 bedrooms and 1 full bathroom downstairs. The main floor features a modern kitchen and a huge living room that is big enough to have a sitting area and a dining area. Sitting on a huge corner lot with a large backyard pleasantly shaded with mature trees. The lower level can easily be a great in-law suite or teen space. Either move in with your family or rent it out for a high cash flowing 6 bedroom home. Perfect for student rental. This home is an amazing investment either way. The property is ideally situated within walking distance to St Lawrence College, Providence Care Hospital and Lake Ontario Park. You're just a short drive from Queen's University, KGH and downtown Kingston. Don't miss this exceptional home in a great neighborhood. (id:61852)
Right At Home Realty
605 Maitland Street
London East, Ontario
Welcome to 605 Maitland Street, nestled in the heart of Londons historic Woodfield District. This character-filled brick home blends 1916 charm with modern updates, all just steps from downtowns vibrant cafés, shops, and restaurants. Step inside and you're greeted by a bright main floor with high ceilings and open-concept living. The kitchen offers stainless steel appliances, granite countertops, and ample storage and flows seamlessly into the dining and living areas perfect for everyday living or entertaining. Upstairs, natural light pours into two spacious bedrooms and a beautifully renovated 3-piece bath, complete with in-floor heating, a glass shower, and a modern vanity. The fully finished lower level adds even more versatility with an extra room that you can use as a bedroom/playroom or Office for those work from home days, a stylish 3-piece bath and a big bright laundry room with included front-load washer and dryer. Outside, enjoy a private, fenced yard with low-maintenance flagstone; ideal for relaxing or hosting summer night fun with family and friends. With its Woodfield address, you'll enjoy unmatched character and community alongside the convenience of city living. Parks, schools, transit, and Londons main arteries are all within easy reach, making daily life a breeze. Whether you're a first-time buyer, investor, or looking for a family home, 605 Maitland delivers solid value and timeless charm. This is the one you'll be proud to call home. (id:61852)
Icloud Realty Ltd.
1406 - 2220 Lakeshore Boulevard W
Toronto, Ontario
Step into this bright, beautifully updated 1 plus den suite. Its open-concept design offers a seamless flow, highlighted by sleek laminate flooring, a modern kitchen with stainless steel appliances, and numerous thoughtful upgrades-including a brand new floor, custom blinds, stylish light fixtures, and freshly painted walls. Relax with your morning coffee or wind down after work on the private balcony overlooking the lively community. Conveniently located just steps from METRO, LCBO, the TTC Lakeshore streetcar, Mimico trails, parks, cafés, and shops, and only minutes from downtown Toronto. (id:61852)
Revel Realty Inc.
38 - 2243 Turnberry Road
Burlington, Ontario
Beautifully updated and meticulously maintained, this freehold bungalow townhome offers over 1,100 sq ft on the main level and is located in Burlington's highly sought-after Millcroft community - ideal for downsizers, empty nesters, or anyone seeking low-maintenance main-floor living. The bright, open-concept main floor has been fully updated and is completely carpet-free, featuring two spacious bedrooms and a renovated 3-piece bath with a walk-in shower. The modern kitchen, dining, and living areas flow seamlessly and walk out to a private, fully fenced backyard with deck featuring a retractable canopy, a perfect spot to relax or entertain. The finished lower level adds impressive additional living space with a third bedroom, 4-piece bathroom, den, and a large bonus/flex room that can serve as a guest room, hobby space, office, or reading nook. With its layout and size, the lower level is ideal for in-laws or extended family. Laundry is currently located downstairs, there is potential to convert the main-floor pantry into a laundry area if preferred. Nestled in a quiet enclave within walking distance from shops, restaurants, grocery stores, and everyday amenities while enjoying the beautiful charm of Millcroft. (id:61852)
RE/MAX Escarpment Realty Inc.
315 - 185 Legion Road N
Toronto, Ontario
Welcome to The Tides! This rarely available two level loft feels like living in a townhouse! Two premium parking spots (not tandem!) and locker on the same floor create unique convenience unusual in condo living as no elevator is required. Renovated kitchen and washrooms, new blinds, hardwood throughout. A very functional layout with living, dining and entertainment on main level, and private quarters on upper level. Huge w/in closet (previously a den converted by builder), walkout to balcony and ensuite complete the principle bedroom haven. Laundry on upper floor. Guest suites on same floor as unit! All-inclusive maintenance fees. Incredible amenities including outdoor pool with sundeck and track, gym, yoga and cycling studio, sauna, squash court, business center, billiards, library, theatre, party room, and more! Experience resort-like, luxury living at The Tides condos! Walking Distance To Lake, TTC, Grocery Stores, Mimico Village, Biking & Walking Trails Along The Waterfront. Direct Bus (or walk) To Mimico Go, Short Drive Downtown, 2 Min Drive To Gardiner Expressway. Some photos have been virtually staged. (id:61852)
Homelife/bayview Realty Inc.
10 Dalecrest Road
Brampton, Ontario
Experience a luxury, comfort, and sophistication in this 4+2 bedroom, 5-bath masterpiece with a 2-bedroom legal basement apartment, perfectly positioned in one of Brampton's most sought-after neighborhoods.From the moment you arrive, the home's elegant presence and professional landscaping set the tone for what lies within-a sun-drenched, meticulously crafted interior designed for modern family living and grand entertaining alike. The main level impresses with rich hardwood floors, pot lights, and a great layout. A formal living and dining area exudes sophistication, while the spacious family room, gas fireplace with marble surround, creates a warm, inviting focal point.At the heart of the home, the chef-inspired kitchen is a true showstopper-boasting beautiful cabinetry, quartz countertops, and premium stainless steel appliances. The adjoining bright breakfast area opens onto a low maintenance backyard retreat. Upstairs, the primary suite is a sanctuary of indulgence: a generous walk-in closet and spa-style six-piece ensuite, enhanced with a Jacuzzi and frameless glass shower, set the stage for true self-care. Additional bedrooms are thoughtfully arranged - one with a private ensuite, and two connected by a refined Jack-and-Jill bathroom designed for versatility and privacy.. The main-level laundry room enhances everyday ease. The fully finished legal basement offers exceptional versatility, featuring two bedrooms, a full kitchen, modern bathroom, laundry, and private entrance-ideal for extended family or rental income. Additional highlights include a double car garage , upgraded fixtures throughout, and proximity to top-rated schools, scenic parks, shopping, and transit.This is more than a home-it's a statement of success, crafted for those who value design, comfort, and distinction. (id:61852)
Right At Home Realty
39 Shipley Road
Toronto, Ontario
This unique 2,300 sq. ft. (plus basement) home blends modern comfort with timeless charm. A stunning great room addition showcases cathedral ceilings, gleaming hardwood floors, a cozy fireplace, and floor-to-ceiling windows that flood the space with natural light and overlook a deep, private west-facing yard. The chef's kitchen features stainless steel appliances, granite counters, and an open-concept island ideal for family gatherings and entertaining.The home also offers a spacious family room and a versatile private office or 4th bedroom. Recent updates include a renovated downstairs bathroom, an enlarged lower-level bedroom, new dishwasher and stove, replaced major systems within the past five years, waterproofed basement and south wall, updated irrigation system, and new eavestroughs and downspouts.Set on a premium 60' x 125' lot with a double drive, this property sits on a lush, tree-lined street close to top-rated schools, parks, pool, library, shopping, transit, and major highways - a truly move-in-ready opportunity in sought-after Richview Park. (id:61852)
Royal LePage Real Estate Associates
505 - 5 Michael Power Place
Toronto, Ontario
Excellent location! This 1Br condo is located at a very convenient location , close to 2 subway stations at a walking distance. Close to all amenities, grocery stores , shopping , schools , parks. (id:61852)
Century 21 Leading Edge Realty Inc.
12208 Mclaughlin Road
Caledon, Ontario
//Rare To Find 6 Cars Parking// Double Car Garage 1924 Sq Feet Fully Freehold Town-House In Newer Caledon Sub-Division! Immaculate 3 Bedrooms & 4 Washrooms Luxury End Town House! Open Concept Layout & Filled With Natural Light! Main Floor Laundry & Bonus 2 Pcs Washrooms! Separate Living, Dining - Walkout To Huge Balcony! Modern Style Kitchen With Quartz Counter & S/S Appliances!! **Stone & Brick Elevation** Master Bedroom Comes With Walk-In Closet & 4 Pcs Ensuite!! 3 Good Size Bedrooms!! Laundry Is Conveniently Located In Main Floor. ** No Sidewalk For Extra Parking ** 6 Cars Parking Including Double Garage! Must View House! Shows 10/10* (id:61852)
RE/MAX Realty Services Inc.
Bsmt. - 3255 Harasym Trail
Oakville, Ontario
Beautifully Finished Basement Apartment In Prestigious North Oakville! This Spacious And Modern Unit Features 2 Bedrooms And 2 Bathrooms, A Private Separate Entrance, And An In-Unit Laundry Room For Ultimate Convenience. Located In A Quiet, Family-Friendly Neighbourhood Close To Top-Rated Schools, Parks, Shopping, Restaurants, And Major Highways. Perfect For Professionals Or Small Families Seeking Comfort And Style In A Prime Oakville Location. Available Immediately. Don't Miss Out! (id:61852)
Royal LePage Signature Realty
2430 Lazio Lane
Oakville, Ontario
Location, Location, Location! Welcome To A Rare Gem in West Oak Trails. Welcome to this beautifully maintained semi-detached townhouse in the highly sought-after West Oak Trails community - a neighbourhood known for its charm, top-rated schools, and family-friendly vibe.This bright, sun-filled home offers 3 spacious bedrooms and 3 bathrooms, including a primary retreat with a large walk-in closet and a 4-piece ensuite. The secondary bedrooms are generous in size, each with ample closet space - perfect for family, guests, or a home office.The main floor is designed for modern living and effortless entertaining. Enjoy solid oak hardwood floors, a welcoming dining room, and a great room with an elegant electric fireplace. From the great room, step through sliding glass doors into your professionally landscaped, fully fenced backyard - a private retreat complete with a retractable awning, perfect for outdoor dining or relaxing in the sun. Additional highlights include inside garage access, a convenient second-floor laundry room, and charming curb appeal with a covered front porch - the perfect spot to enjoy evening sunsets.The unfinished basement offers high ceilings, abundant storage, and exciting potential to finish to your taste - whether as a recreation room, gym, or home theatre.Updates include a API Alarm (formerly Bell) security system (with motion detectors, doorbell cam with saved video, roof shingles (2017), roughed-in central vacuum, and a roughed-in gas BBQ hookup and light fixtures. Located near Forest Trail Public school, parks and trails with easy access to shopping, restaurants, Oakville Trafalgar hospital, transit and Highway 407 - everything you need is right at your doorstep. Less than 2 km to three secondary schools, including a catholic school. (id:61852)
Royal LePage Signature Realty
Basement Only - 6 Porchlight Road
Brampton, Ontario
Spacious 2 Bedrooms + (Den Or Office) + 1 Bathroom Recently Renovated Legal Basement For Rent with A Walk Out Separate Entrance, in Prime Location In Brampton, backing on to greenspace & a tranquil Pond & Fenced Back Yard. Great Modern Layout With Kitchen, 2 Spacious Bedrooms, and a Storage Area, with One Parking Space for The Tenant's Use. Separate Laundry in the Basement for the Tenant's Use. Prime Location Walk to Schools, Public Transit, Parks, Trails, Minutes Drive to Shopping, GO Station, Shopping, Plazas, , Cafes, Restaurants, Major Highways, Mississauga , Toronto, & More..This rental is only for Basement of the House, Tenant to pay 30% of all utilities , & 30% Hot Water Tank Rental Plus HST. Also contribute to Watering and Cutting of the Grass When Required.+++ (id:61852)
RE/MAX Real Estate Centre Inc.
63 Bow River Crescent
Mississauga, Ontario
Rare Opportunity to own on highly sought after street!! Charming 3-Bdrm SE facing, Sun-filled Bungalow with Private Bkyd Oasis! Welcome to this beautifully maintained 3 bdrm, 2 bath home, offering comfort, character, and a wonderful sense of privacy. Nestled on a generous pie shaped lot in a sought-after village within the city, this home perfectly blends small town charm with modern convenience. A warm welcome awaits you with a beautiful decorative stone wall bordering the front hall, kitchen and Liv Rm. Kitchen opening to the dining area, boasts a movable island, S/S appl, and a stylish coffee station, making it ideal for both everyday living and entertaining. The bright solarium/mudroom, located off the kitchen, doubles as a second front entrance and walks out to the expansive private deck and inviting hot tub, creating seamless indoor-outdoor flow. Large great room is perfect for family nights and entertaining, while gorgeous hardwood floors throughout the main floor add warmth and timeless appeal. King Size Primary Bdrm featuring hdwd floors, custom storage/closet cabinetry, o/looking the bkyd. Large main bath with soaker tub, shower, vanity with plenty of storage and LAUNDRY CHUTE! Generous 2nd bdrm on main flr. The finished basement offers impressive extra space with a rec room featuring a wood-burning stove, bar, pool table, gaming area, third bdrm, and a secret hidden den/office. A second full bath, generous laundry room, and ample storage complete this versatile lower level.Outside, the fully fenced backyard is your private retreat, complete with a deck, hot tub, fire pit and mature trees - the perfect setting for year-round enjoyment. Ideally located close to schools, parks, trails, restaurants, shops, & all amenities, with quick 4 min access to Hwy 401 & GO Train. This exceptional bungalow truly offers the best of both worlds - peaceful village living within city limits, with space, comfort, and convenience at every turn. 4 car parking in driveway. (id:61852)
Royal LePage Real Estate Associates
2110 Courtland Crescent
Mississauga, Ontario
Custom-built family residence w/over 6300 sq ft total living space, on one of the best streets of most desirable Applewood Acres. Designed w/attention to detail, this architectural showpiece blends contemporary elegance w/top-tier functionality across 3 bright expansive levels;10 & 9 ft ceilings, floor-to-ceiling European windows & doors allowing natural light & visions of exterior landscapes throughout, Engineered white oak hardwood flooring.Open concept w/indoor/outdoor flow from living room & kitchen to the pool size fully fenced backyard, showcasing a 23'x16'covered rear patio w/wood burning fireplace, sunny deck, 150 sqft garden suite, mature trees & French string lighting for perfect entertaining.Chef's kitchen w/high end appliances, quartz countertops & full-height backsplash, oversized centre island w/ample seating, access to window framed breakfast area & servery w/seamless flow to formal dining room.The inviting living space offers custom millwork, sleek gas fireplace & seamless access to family room/office. 2ndlevel offers:open riser staircase & skylights, laundry room, 4 bedrooms w/walk-in closets & semi or ensuite baths equipped w/custom vanities, premium fixtures & heated floors.Primary Suite offers:open office space w/floor to ceiling glass door to a private balcony w/breathtaking sunsets, spacious walk-in closet, spa-like 6-piece ensuite w/walk-in glass shower, dual sink vanity & deep soaker tub w/tree views.The lower level offers:guest bedroom, recreation, mechanical & cold rooms.Multi-gen/rental apartment w/separate entrance via walkout to backyard, bedroom w/3pc bath, laundry area, spacious & bright Living/Dining/Kitchen.2-car garage w/access through custom mudroom.Exterior highlights:stucco & black brick facade, 4-car concrete roughed-in heated driveway w/curb less finish, wide polished concrete walkway & porch w/pot lights, wall sconces & European double lock solid wood door.Walk to Applewood Plaza,Parks&Great Schools!Easy Hwy& Go station access (id:61852)
Homelife/response Realty Inc.
406 - 75 King Street E
Mississauga, Ontario
Centrally located in Cooksville, close to all amenities, convenient access to public transportation and highways, walking distance to the GO Station, and minutes away from Square One. This bright and spacious unit offers 1 large bedroom, 1 bath with separate shower, an open concept living/dining room. Hardwood floors throughout, ensuite laundry, 1 underground parking spot, storage locker, and lots of visitor parking. All utilities, cable and internet are included. This recently updated building features a resort-like lobby and front desk, beautifully renovated hallways, indoor pool & hot tub, gym, party room, and 24hr security with gatehouse access. (id:61852)
Royal LePage Meadowtowne Realty
252 Viewmount Avenue
Toronto, Ontario
Welcome to 252 Viewmount Avenue! This beautifully maintained raised bungalow in the desirable Yorkdale-Glen Park community offers a bright and spacious layout with 2 bedrooms and 1 full bath on the main level. Enjoy the convenience of a private entrance, attached garage, and parking for 3 vehicles. Located minutes from Yorkdale Mall, Lawrence Square, TTC, parks, and schools. Easy access to Hwy 401 and Allen Road. Immediate possession available - move in and enjoy this charming home today! (id:61852)
Orion Realty Corporation
178 High Park Avenue
Toronto, Ontario
Want to own a piece of Toronto history? This High Park Avenue Masterpiece is your once-in-a-lifetime opportunity. Spectacular, meticulously renovated/restored late 1800s Queen Anne Victorian mansion on an oversized 55 x 200-foot lot with nearly 6500 sqft of finished space! This magnificent High Park home has been divided into six separate luxury suites, each having been thoughtfully and expertly designed. This stately property is perfect for investors, multi-family living, or both. The main-level owner's suite spans over 1,600 square feet and is straight out of a magazine with four family-sized bedrooms, a designer kitchen with wood-finished cabinetry, quartzite countertops, and high-end appliances. The above-grade units feature a medley of exceptional features including soaring ceiling heights, herringbone hardwood floors, Parisian-inspired wall panels, stunning crown mouldings, a striking winding staircase adorned with William Morris wallpaper, arches, and three exquisite period fireplaces mantels and inserts. The basement features two lofty units with high ceilings, above-grade windows, and gorgeous exposed flagstone walls. A massive 4-car garage and huge front and rear gardens boasting ample parking and outdoor space. This location is unmatched with High Park Station on TTC Line 2 and Toronto's most famous park and this street's namesake High Park both only one block away. Not to mention countless restaurants, bars, & shops along Bloor St. W. & in the nearby Junction within walking distance. Your opportunity to acquire this four bedroom owner's suite with 5 fully-rented apartments and AAA tenants. Current rents including owner's suite at a projected $240k gross annually. Property currently being sold at a 4% cap rate. Speak to listing Brokers re: income and expenses, survey and laneway house report. Impressive upside development opportunity. Must see to appreciate! Truly a RARE OFFERING! (id:61852)
Royal LePage Connect Realty
6 Carrington Avenue
Toronto, Ontario
Amazing Opportunity To Own This Solid Legal Triplex In Prime Location Situated On A Quiet Street Next To Schools & Parks. This Incredible Detached Property Offers 3 Self Contained Apartments W/ 4 Separate Hydro Meters. Main level updated kitchen with quartz countertop. Main and 2nd floor - new subfloor and vinyl plank flooring incl kitchen updated in 2019. Basement unit renovated 2019. All units Electrical panel upgraded to breaker (2019-2020). Excellent for Investors. 3 Car Parking Spaces With Mutual Drive. Close Proximity To New Eglinton Subway Line. (id:61852)
Harvey Kalles Real Estate Ltd.
