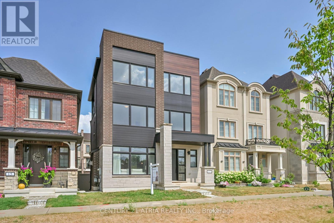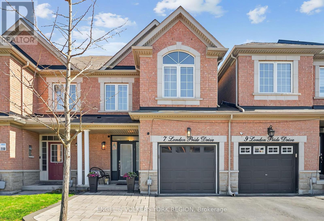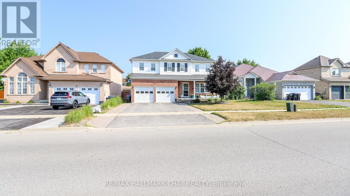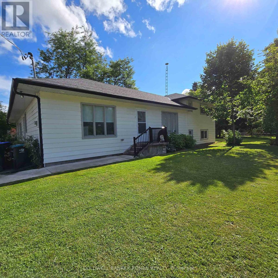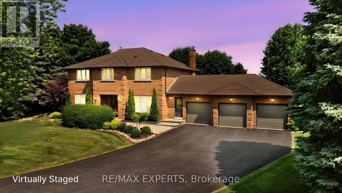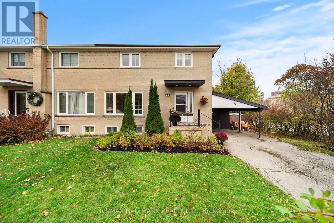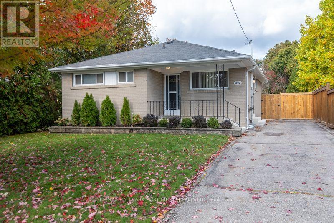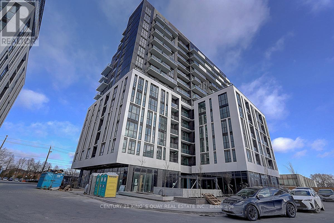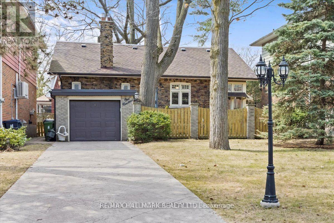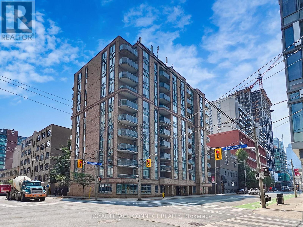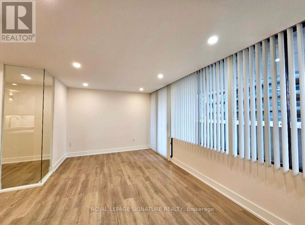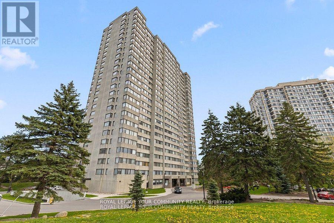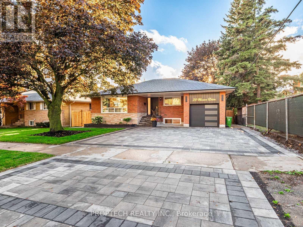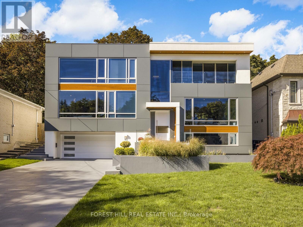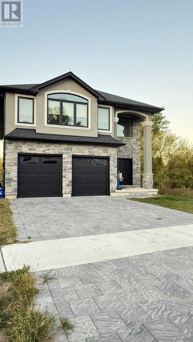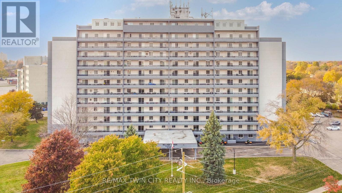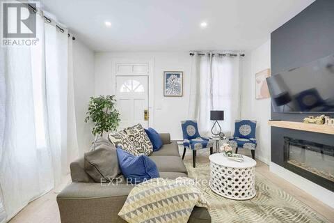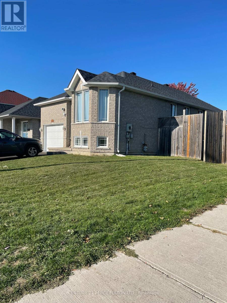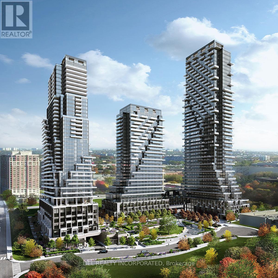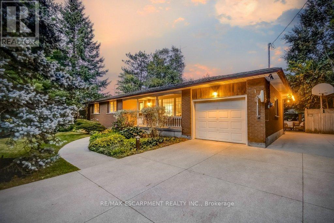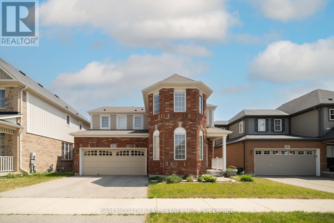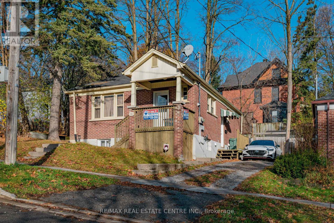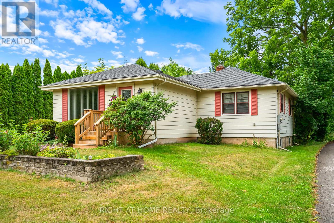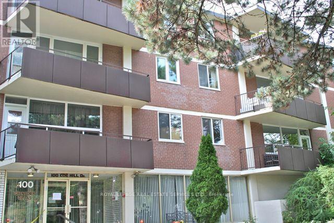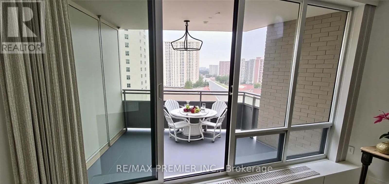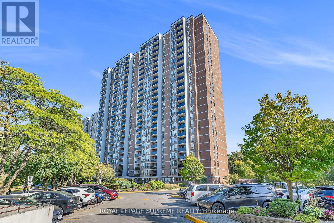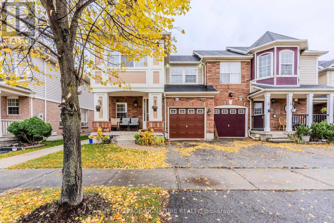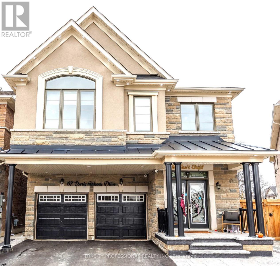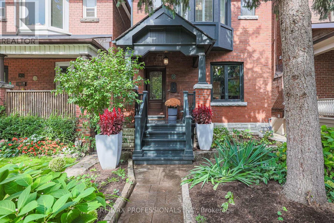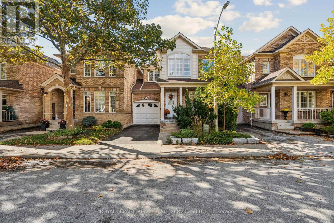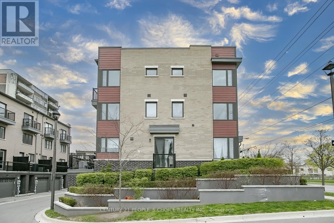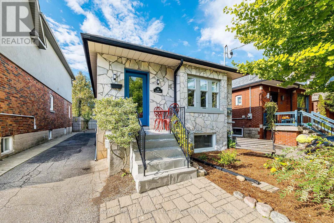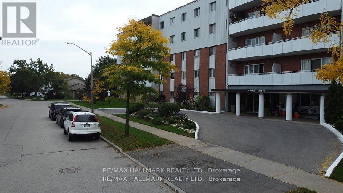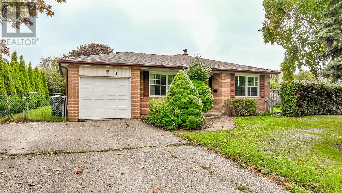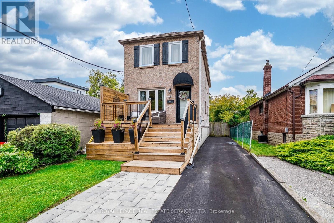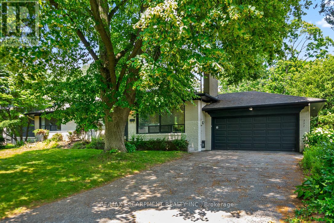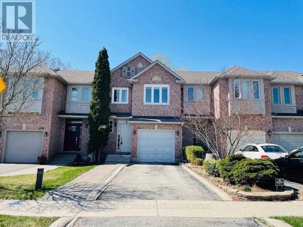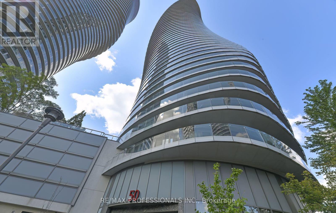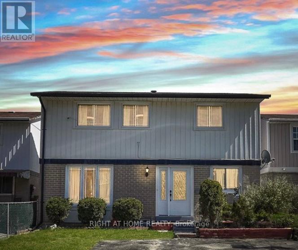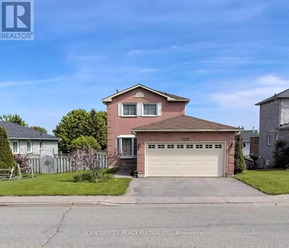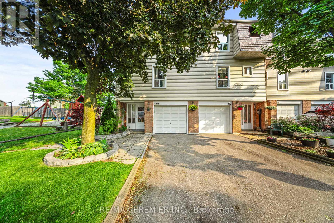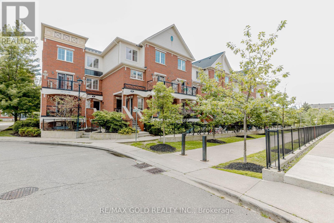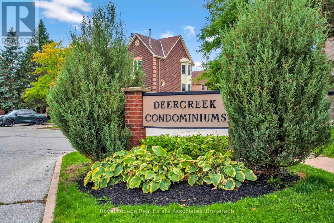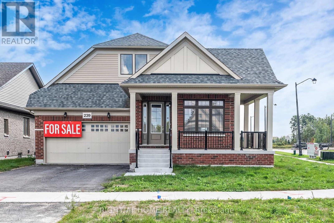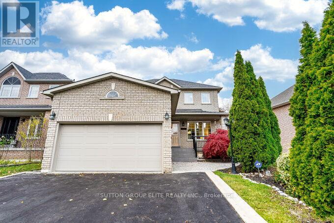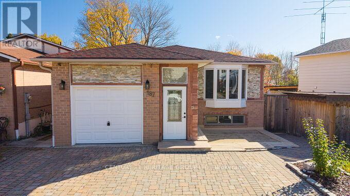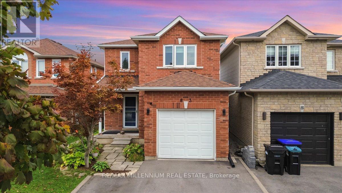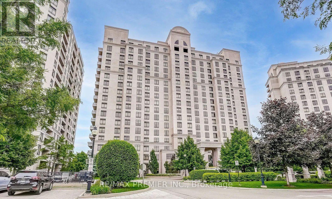17 Kohn Lane
Markham, Ontario
17 Kohn Lane, Markham - Luxury Living in Union Village Welcome to 17 Kohn Lane, a beautifully built detached home in the heart of Union Village, one of Markham's most desirable neighbourhoods. Just three years young, this 4-bedroom, 5-bathroomresidence pairs modern elegance with everyday comfort, set on a premium park-view lot overlooking the peaceful greenery of Yorkton Park perfect for families with active style and/or young children The open-concept layout is filled with natural light, flowing seamlessly from the living and dining areas to a stylish gourmet kitchen with quartz countertops and stainless steel appliances. Upstairs, a bright loft offers the perfect space for a home office, reading nook, or playroom, while each bedroom is spacious and thoughtfully designed. Here, you're steps from trails, parks, and top-ranked schools, with Angus Glen Community Centre, the Village Grocer, and Unionville's Main Street just minutes away. Quick access to Highway 407 and transit makes getting around a breeze. More than a house, this is a move-in-ready home in a community you'll love. (id:61852)
Century 21 Atria Realty Inc.
7 London Pride Drive
Richmond Hill, Ontario
Welcome to 7 London Pride Dr - a beautifully renovated home tucked into a quiet, family-oriented neighbourhood in Richmond Hill. This 3+1 bedroom, 4-bath residence features a bright, open-concept layout with quality finishes throughout. The updated kitchen, contemporary bathrooms, and hardwood floors highlight a true attention to detail. The fully finished basement offers additional living space with a bonus office/bedroom and full bath. Enjoy a private, landscaped backyard ideal for both relaxing and entertaining. Steps to parks, trails, top-ranked schools, and transit. A move-in ready home you'll be proud to call your own. (id:61852)
Engel & Volkers York Region
14 Gold Park Gate
Essa, Ontario
Welcome to 14 Gold Park Gate in the sought after 5th Line subdivision of Angus. Conveniently located, it is only minutes from local amenities and CFB Borden and 15 minutes from the 400 HWY and the Big Box Shopping District. This 4 bedroom home has plenty of room for a growing family or extended family setting. The kitchen and dining area of the main floor is the focal point of the home. The kitchen is designed around the family chef...plenty of room to work, granite counters, extensive storage and cabinetry, gas stove and a large center work island. The dining room has plenty of room and will fit the entire family for the holiday gatherings. The kitchen/dining area leads out to the deck with gazebo and off to the fenced yard with plenty of gardens, mature fruit trees and a sprinkler system to assist. A built-in gas line for the bbq adds for a convenient touch. The main floor is completed with a powder room and a second exit directly into the gazebo. The hardwood stairs lead to the second floor where all the bedrooms are generously sized and feature hardwood flooring. The primary bedroom features a 4 piece ensuite, walk-in closet and is located at the back of the home for a quite setting. An additional 4 piece bath and laundry complete this floor. The basement level is framed and drywalled waiting for your personal touches. Additional bedrooms? Theatre room? The potential is only limited by your imagination. There are many bonuses to this home.....hardwood throughout, carpetless home, granite counters, California shutters throughout, hot water on demand (owned), water softener, 7 stage reverse osmosis water treatment system, gas bbq hook up on deck +++ and the size needed for a large family. Don't wait, book your personal tour before this one disappears. (id:61852)
RE/MAX Hallmark Chay Realty
A - 6037 Highway 89
New Tecumseth, Ontario
Welcome to 6037 Hwy 89 Unit A. This beautifully renovated 3 bedroom, 2 bathroom unit is sure to impress with its spacious layout that boasts comfort and modern living. The highlight of this unit is the large principal bedroom featuring an ensuite bathroom, area for a sitting room and his/hers closets. Additionally, there are two other generously sized bedrooms, perfect for family members/ guests or home office. This unit also offers convenient in-suite laundry facilities. Situated in a prime location offering easy access to amenities and close to Honda, the Nottawasaga Resort and Hwys 27/400. Fantastic kitchen with quartz countertops, backsplash and s/s appliances, under cabinet lighting, island with breakfast bar and pot lights. Tenant Is Responsible For Snow Removal, LL does Lawn Care. (id:61852)
Coldwell Banker Ronan Realty
10 Kehoe Court
King, Ontario
In Nobleton! Nestled on a rarely offered, peaceful cul-de-sac, away from traffic noise & developments, on a massive Premium pool-sized lot 144.6 Ft X 168.26 Ft (0.586 acre). Perfect estate location for the discerning buyer! This beautiful & meticulously cared-for 3000sf executive home boasts 4 spacious bedrooms & 3 modern bathrooms. Enhanced by mature landscaping, it offers unparalleled privacy with a scenic rear yard backdrop of neighboring yards. On the main level, you'll find tons of pot lights, smooth ceilings, 23" tile, hardwood floors, open-concept living & dining paired with a modern kitchen with picturesque backyard views. The kitchen is equipped with black Riobel faucet, side-by-side Fisher Paykel 31" Fridges/Freezer, Bosch Flex Induction Stove, Bosch Dishwasher & dedicated coffee/beverage nook designed for effortless entertaining. The sunlit family room, complete with wood-burning fireplace, offers a relaxing retreat with views of the expansive backyard. Additionally, the bright & versatile main floor office with crown moulding can easily be transformed into a 5th bedroom. Convenience is key, with a second mudroom entrance, direct access to garage & functional main floor laundry area. The second level features a luxurious primary suite complete with walk-in closet & another large closet & stunning 5-piece ensuite bathroom. The ensuite boasts a freestanding tub for serene moments of relaxation, alongside a separate shower enclosure for added convenience. The upper floor accommodates three additional generously sized bedrooms, each thoughtfully designed for comfort, as well as an oversized 4-piece bathroom that complements the needs of a growing family or visiting guests. Adding to its appeal, this property includes 3 attached garages paired with an expansive driveway with parking for 9+ vehicles. Whether hosting gatherings or celebrating quiet moments at home, every detail of this residence is designed with a harmonious blend of luxury and practicality (id:61852)
RE/MAX Experts
44 Athenia Court
Toronto, Ontario
Move-In Ready! This beautifully updated 4+1 bedroom, 2-storey semi detached home with an in-lawsuite and separate entrance offers modern comfort, functionality, and endless possibilities. Nestled on a quiet cul de sac in the sought after West Hill community, it's the perfect fit for families or investors alike. The main level features a sun filled, open concept living and dining area, paired with a stunning renovated kitchen complete with quartz countertops, ample cupboard space, and stainless steel appliances. Upstairs, you'll find four spacious bedrooms arare find in the area. The fully finished basement showcases a complete in-law suite with itsown entrance, bedroom, kitchen, and bathroom, ideal for multi generational living or hosting guests. Step outside to enjoy award winning perennial gardens, a fenced backyard, and a private patio designed for relaxation. Recent updates include a newly installed roof, providing peaceof mind for years to come. Perfectly located just minutes from Highway 401, TTC, and GuildwoodGO Station, this home is close to top rated schools, shopping, parks, and trails. The University of Toronto Scarborough, Centennial College, Pan Am Sports Centre, and local mall areall nearby. Whether you're looking for a family home, an income property, or versatile livingspace this one truly has it all! (id:61852)
RE/MAX Hallmark Realty Ltd.
1000 Wardman Crescent
Whitby, Ontario
Gorgeous, Stunning Renovated Bungalow In Desirable Williamsburg Neigborhood Of Whitby with a Beautiful Frnt Yard Red Sugar Maple* Nothing To Do Except Move In* Reno'd 2017 & 2025: in 2017, Main 4Pc Wshrm, 3Pc Wshrm, Refinished Red Oak Hardwood Flrs, Fresh Paint, Main Flr Windows, Central Air; in 2025, Kitchen, Rec-rm, Games rm, Laundry rm, 5 New Appliances, New Vinyl Flooring, New Lower Level Windows, Lower Level Freshly Painted, New Ceramic Floor in Kitchen and Entry * New Furnace 2018, Elec Upgraded to 100Amps & Breakers 2005, Attic Insulation 2010, Roof Shingles & Vents 2011* Cozy, Large, Covered Front Veranda Perfect for Enjoying Southern Sunshine with Morning Coffee* Large Backyard Patio with a Pergola Great for Family BBQ's & Gatherings. Backyard also has a Separately Fenced Garden Area Plus a Garden Shed for all the Tools* Fantastic Location; Quiet and Safe Crescent; Close to Park, Recreation Centre; Quick Access To Shopping & East/ West Corridors Of 401, 407 (id:61852)
RE/MAX Hallmark First Group Realty Ltd.
808 - 3429 Sheppard Avenue E
Toronto, Ontario
Bright & Spacious 1 Bedrooms + Den Condo Located In High Demand Area(Warden & Sheppard) Steps To Ttc, Don Mills Subway Station, Park, Seneca College, Restaurants, Shops, Hwy 404 & Many More! One Parking & One Locker Included! (id:61852)
Century 21 King's Quay Real Estate Inc.
100 Warden Avenue
Toronto, Ontario
A Mediterranean-inspired century home, beautifully updated while preserving its timeless character, rests on a peaceful non-through street mere steps from the tranquil lakefront. Spacious principal rooms with soaring ceilings and detailed crown mouldings are bathed in natural light, complemented by a sun-filled solarium and a renovated kitchen with granite countertops and abundant cabinetry. Upstairs, you will find a skylight, a luxurious bath with jacuzzi tub and separate shower, the primary suite with a generous walk-in closet and a walkout to a private balcony, as well as an additional bedroom. Outdoors, a secluded stonework front patio shaded by mature trees provides an inviting retreat, while the rear yard offers the ease of minimal maintenance. This residence harmoniously blends elegance, comfort, and an enviable lakeside setting. (id:61852)
RE/MAX Hallmark Realty Ltd.
809 - 311 Richmond Street E
Toronto, Ontario
Welcome to 311 Richmond Street East, Suite 809 - where downtown energy meets serene comfort. Step into this bright and inviting 1-bedroom, 1-bathroom condo, offering 489 sq. ft. of thoughtfully designed living space. As you walk through the door, sunlight spills across sleek laminate floors, streaming in from south-facing windows that fill the home with warmth and light. The open-concept kitchen features a smooth breakfast bar, ideal for morning coffee or casual dinners with friends. The living area flows effortlessly toward the Juliet balcony, where sliding glass doors open to let in a gentle city breeze and the soft hum of downtown life below - a perfect moment of connection to the world outside. In the bedroom, plush wall-to-wall broadloom creates a sense of calm underfoot, while a double closet provides ample storage to keep your retreat tidy and peaceful. At day's end, head up to the rooftop terrace, where you can sip a cocktail, feel the evening air, and watch the city lights dance across the skyline. Perched high above Richmond Street East, this boutique, well-managed building offers the ideal balance of tranquility and urban convenience. Step outside and discover trendy cafés, boutique shops, and acclaimed restaurants just moments away. Spend weekends exploring the St. Lawrence Market or Distillery District, both within easy walking distance. Commuting is effortless with streetcar and bus routes at your doorstep, and the King and Queen subway stations only minutes away. Quick access to the Don Valley Parkway and Gardiner Expressway makes getting around - or out of-the city a breeze. Suite 809 at 311 Richmond Street East is more than a condo - it's a downtown escape that perfectly blends comfort, convenience, and contemporary charm. Early possession available. Don't miss your chance to make this urban retreat yours. (id:61852)
Royal LePage Connect Realty
701 - 720 Spadina Avenue
Toronto, Ontario
Amazing Downtown Location Just South of Bloor *Steps To Spadina Subway Station, U of T, Shopping, Restaurants, Chinatown & Much More *Almost $30,000 Spent In New Renovation W/New Kitchen W/Custom Cabinets, Stone Counter & Backsplash, New Washroom, New Flooring, Smooth Ceiling W/Pot Lights *New Paint & more *Modern Designer Decor *Open Concept Combined Kitchen, Living & Dining Room W/O To Huge Balcony *Very Good Size Bedroom W/Large Closet, Wall to Wall Window & Overlooking Balcony *Enclosed Den Could Be Used As Office Or 2nd Bedroom *Lots Of Storage Spaces *Common Laundry Facilities *No Short Term, Minimum 1 Yr Lease *Non Smoker *AAA Tenant W/Good Credit Only *Students Or New Immigrants Are Welcome W/Proof of Satisfactory Financing &/Or Provide With Qualified Canadian Guarantor (id:61852)
Royal LePage Signature Realty
1606 - 133 Torresdale Avenue
Toronto, Ontario
Incredible value at 133 Torresdale Ave! This spacious 3 bedroom, 2 bath condo is priced well below market value, making it an outstanding opportunity for renovators or anyone looking to customize their perfect home. The unit offers clear, unobstructed views overlooking the park, with large windows that provide an airy, open feel and beautiful natural light throughout the day, along with breathtaking sunsets. Enjoy a newly renovated kitchen, generous room sizes, and a well designed layout ready for your personal touch. The building is quiet and well-managed, offering excellent amenities including an indoor pool, gym, sauna, party room, and on-site security. All utilities are included, as well as Rogers cable TV , exceptional value and convenience. TTC is right at the doorstep, with schools, shopping, and community centres close by. Note: Some photos have been digitally staged to showcase the unit's potential. (id:61852)
Royal LePage Your Community Realty
24 Mission Drive
Toronto, Ontario
Discover this beautifully renovated, move-in ready home that blends modern comfort with functional design. The main level features a bright open-concept kitchen with brand-new stainless steel appliances, custom strip lighting, and a sleek water-vapor fireplace, creating an inviting space for relaxing or entertaining.The separate entrance basement offers two bedrooms (one ensuite), large above-grade windows, and a second kitchen - perfect for extended family living or income potential.Enjoy peace of mind with major mechanical upgrades, including a new furnace, A/C, and owned hot water tank (no rental contracts).Located in a quiet, family-friendly North York neighbourhood close to schools, parks, community centres, Fairview Mall, Costco, TTC, and quick access to Hwy 401/404/DVP.A rare opportunity to own a stylish, turnkey home offering comfort, flexibility, and lasting value. (id:61852)
Proptech Realty Inc.
16 Viamede Crescent
Toronto, Ontario
--------- Breathtaking & Built In 2017 --------- architectural luxury appointments, designed & built for the owner, loved/maintained by the owner ---- URBAN STYLISH --- Tasteful interior design deco --- offering superior advanced-IMPRESSIVE design, and built to the highest of standards to **Commercial Standards(extravagant building materials) **with steel frame, and aluminum oversized windows, and delivering an unmatched level of finish, surpass expectation, perfect for family life and upscale lifestyle-----ZEN inspired clean--"SEAMLESS LINES ULTRA MODERN, airy atmosphere", nestled in the prestigious Bayview Village----Artfully designed open -riser staircases, The main floor offers brilliantly executed open concept principal rooms with incredible **STUNNING VIEWS** CAPTURES THE ESSENCE OF THIS HOME BEAUTY. The designer, sleek kitchen offers great spaces for your family's culinary experience, and contemporary kit equip with dekton countertop, bespoke cabinetry(lavish) and expansive centre island, adjoining breakfast area, easy access to private and large backyard. The open concept family room or potential senior room provides with custom-shelving and beautiful-green view, well-positioned 3pcs washroom. The elegantly, privately appointed primary bedroom with east & west-unique 2 balconies, electric fireplace, adjoining sitting area for your private time, opulent 6pcs HEATED ensuite. The additional bedrooms provide own ensuite, oversized windows, providing perfect scenery of green garden and conservatory beauty. The lower level offers a HEATED floor, kitchenette, 3pcs washroom and bedroom, and ample sunlight thru-out the large windows. The vast backyard is perfect for entertainment equipped with privacy hedges, firepit and waterfall, sitting area. This home is situated in peaceful and exclusive neighbourhood surroundings near don river trails, parks, bayview village shops and excellent schools & major highways. (id:61852)
Forest Hill Real Estate Inc.
Bsmt - 1526 Chickadee Trail
London South, Ontario
Welcome To This Spacious And Modern Basement Unit, Offering Comfort, Style, And Privacy. This Bright Suite Features One Full Bedroom And A Versatile Den That Could Serve As A Second Bedroom Or Home Office. The Unit Boasts A Functional Kitchen With Tile Flooring, A 3-Piece Washroom, Hardwood Flooring Throughout, High Ceilings, Pot Lights, And Large Windows That Fill The Space With Natural Light. Enjoy The Convenience Of A Separate Entrance, Private Laundry, Plenty Of Storage Available In The Basement, And One Dedicated Parking Spot. Tenants Are Responsible For 25% Of Utilities. The Upper Portion Of The Home Is Occupied By A Nice Working Professional Family, Adding To The Peaceful And Well-Maintained Atmosphere. Ideally Located Close To Victoria Hospital, Schools, The Library, Walmart, FreshCo, And Other Essential Amenities, This Basement Unit Combines Modern Living With A Tranquil Ravine Setting And Thoughtful Perks For Comfortable Everyday Living. (id:61852)
Century 21 Royaltors Realty Inc.
305 - 640 West Street
Brantford, Ontario
A Stunning Condo in a Prime Location! A beautiful 2 bedroom condo in the highly sought-after Village Tower building that's a short walk to go to Zehrs to get your groceries or to grab a coffee at Tim Horton's or something to eat from one of the various restaurant options, and located in a desirable North End neighbourhood that's close to the Lynden Park Mall, Costco, Wayne Gretzky Sports Centre, Swiss Chalet, and more. This lovely home features a walk-in coat closet, an immaculate kitchen with updated countertops, tile backsplash, plenty of cupboards and counter space, a lazy Susan, and a built-in pantry, a bright and spacious living room/dining room combo for entertaining with laminate flooring, crown moulding, and patios doors that lead out to the very long balcony that runs across the whole length of the unit, a pristine bathroom that has a modern vanity and a walk-in shower with a sliding glass door, a large guest bedroom, and there is a huge master bedroom that also has attractive laminate flooring and enjoys a roomy walk-in closet plus a 2nd closet, and patio doors to the private balcony where you can relax with your morning coffee. The building includes an exercise room, a sauna, a party room, pool tables, a lounging area, underground parking, visitor parking, and more. Pride of ownership shines in this wonderful move-in ready condo in an excellent neighbourhood where you can enjoy condo living at its best! Book your viewing today! (id:61852)
RE/MAX Twin City Realty Inc.
8 Elizabeth Street
St. Catharines, Ontario
This beautifully renovated 2-bedroom, 1-bath home offers a rare opportunity to own a fully updated property in one of St. Catharines' most desirable, family-friendly neighborhoods. From the moment you arrive, you'll appreciate the care and craftsmanship that went into transforming this home from top to bottom. Every element has been redone, including new electrical, modern flooring throughout, a stylish open-concept kitchen with a spacious island, and a spa-inspired bathroom featuring elegant finishes and a glass-enclosed shower. The main floor is open and inviting, perfect for both everyday living and entertaining guests, while the two upstairs bedrooms provide peaceful, comfortable retreats with a cozy yet functional layout. Thoughtful touches continue outside with two enclosed porches that extend your living space year-round, a charming patio seating area ideal for quiet mornings or evening wine, and a detached garage that offers valuable storage or workshop potential. The backyard is a blank canvas for outdoor enjoyment, whether you're looking to garden, play, or simply relax in your own private space. This home is tucked away on a quiet, residential street yet remains incredibly convenient-just minutes from schools, shopping centers, restaurants, public transit, and highway access. For weekend adventures, you're also a short drive to the breathtaking views of Niagara Falls and the region's many renowned wineries. With its modern upgrades, practical layout, and unbeatable location, this move-in-ready home offers comfort, style, and long-term value for buyers ready to make the most of it. (id:61852)
Exp Realty
181 Parcells Crescent
Peterborough, Ontario
Welcome To This Beautiful, Gorgeous Detached Raised Bungalow In A Sought-After, Prestigious Neighbourhood In Peterborough. This Home Boasts 2+2 Spacious Bedrooms And 3 Fully Renovated 4 -Piece Washrooms, Providing Ample Room For Everyone. This Sun-Filled Home Offers A Perfect Blend Of Comfort, Space, And Modern Living, Ideal For Single Families And Professionals. The Second Bedroom Features Three Large Floor-To-Ceiling Bay Windows Overlooking The Lush Front Yard. Enjoy The Open-Concept Living, Dining, And Kitchen Area With Walkout To The Huge Backyard Through Elegant Glass Patio Doors. The Modern Kitchen Is Equipped With Stainless Steel Appliances, While The Main Floor Laundry Room Includes A New Washer & Dryer (White) And Built-In Shelves For Convenience, As Well As A Floor-To-Ceiling Pantry. Laminate Flooring Flows Seamlessly Throughout The Upper Level. The Lower Level Features Above-Grade Windows Throughout, Creating A Bright And Inviting Space With Two Good-Sized Bedrooms, A Huge Family Room With A Cozy Gas Fireplace, And A Four-Piece Bathroom. Can Also Be Used As Recreational Area. Additional Highlights Include A Tankless Hot Water System, Ample Parking For Four Cars (Driveway Plus Garage), And A Beautifully Maintained Backyard Complete With A Gazebo And Garden Shed. Located In A Quiet, Safe Neighbourhood Just One Minute Away From Highway 115, Public Transit, Parks, Green Spaces, Top-Grade Schools And Universities, Costco, Grocery Stores, Shopping, And Places Of Worship. Tenant Responsible For Snow Removal, Lawn Maintenance, Utilities, And Hot Water Tank. Just Move In And Enjoy This Bright, Spacious, And Inviting Home In Peterborough's Most Desirable Otonabee Community. AAA Tenants!! Excellent Credit, Employment, Income, References Mandatory. (id:61852)
Century 21 Percy Fulton Ltd.
2407 - 10 Inn On The Park Drive
Toronto, Ontario
Stunning two bedroom with two and half baths model suite. 9' tall smooth ceiling with an amazing east view of Toronto. Miele kitchen appliances with front loading washer and dryer included. The Smart Suite system connects to your smart phone and concierge 24/7. (id:61852)
Del Realty Incorporated
420 Concession 8 Road E
Hamilton, Ontario
Amazing location on a gorgeous country lot! Welcome to this charming bungalow nestled on a private, deep lot in East Flamborough, just south of Carlisle and minutes to Waterdown. Set in a peaceful setting, surrounded by mature trees and backing onto a farmer's field, this home provides the tranquility of the countryside while keeping everyday amenities just minutes away. The backyard is perfect for hosting summer BBQs, gathering around a firepit, or enjoying outdoor dining on the large two-tier deck with screened porch. There's ample space for kids and dogs to run and play, or for setting up lawn games when friends and family come to visit. The property also features two sheds, an attached garage, and a double-wide concrete driveway with parking for up to 8 vehicles. The spacious finished basement includes a separate entrance and a 2-piece bathroom, offering flexible living arrangements. This quiet location is just a few doors from Dragon's Fire Golf Club, local produce at Josling Farms, and craft ciders at West Avenue's award-winning Cider House. A quick drive to the Carlisle Community Centre, arena & park, and minutes to Hwy 6 with easy access to the 401 and 403. From morning coffee on the deck to evenings under the stars, this home makes every day feel special! (id:61852)
RE/MAX Escarpment Realty Inc.
322 Baldwin Drive
Cambridge, Ontario
Beautiful and Well Appointed Detached Home In Desirable Mill Pond Community in Hespeler! Almost 3000 of Livable Space, Very Bright Rooms Offering 4 Bedrooms, 2.5 Washrooms, Laundry on 2nd Floor, A Huge Kitchen With Island And Lots of Storage Space. Private Fenced Backyard With Garden Shed. Finished Basement With 2 Separate Rooms For Various Needs. Carpet Free & Main Floor Boats 9Ft Ceilings & Hardwood Floors Throughout. And The List Goes On! (id:61852)
Sam Mcdadi Real Estate Inc.
Main/upper - 280 London Street
Peterborough, Ontario
Nice Main floor bungalow located minutes to shopping, schools, need a nice clean tenant, preferable with no pets and non smokers, laundry facilities, all hardwood floors. (id:61852)
RE/MAX Real Estate Centre Inc.
15756 Niagara Parkway
Niagara-On-The-Lake, Ontario
Welcome to 15756 Niagara Parkway. Peaceful and private living and only minutes to the Old Town historic area of Niagara on the Lake. This bungalow has 3 bedrooms total, 1 full bath, large living and dining room, great for those family gatherings and entertaining. The lower level is 80% finished where you will find a family room, 1 bedroom and the laundry area. When you enter the home you will feel how light and bright it is with a large picture window in the front living room! Fabulous opportunity for some light renovations to make it your own. The appliances are newer, AC 2024, New sump pump + back up, owned water heater and the septic has been recently inspected. Plenty of space for parking and a very deep lot at 198 ft! Don't hesitate, come by and visit your new home in Niagara on the Lake. (id:61852)
Right At Home Realty
215 - 100 Coe Hill Drive
Toronto, Ontario
This Spacious and Bright two-bedroom unit features beautiful parquet floors and ample storage space in a well-maintained boutique building. It includes a private open balcony, underground parking, and a storage locker. The building offers direct access to public transit, is within walking distance to the lake, and is close to excellent schools and Bloor West Village. (id:61852)
Royal LePage Real Estate Services Ltd.
905 - 380 Dixon Road
Toronto, Ontario
Location! Transit, Schools, And Amenities At Your Doors. ALL UTILITIES, INTERNET, CABLE TV INCLUDED. 2 Bedroom, 1 Full Bathroom CORNER Unit, One Of The Most Desirable Layouts. Just 8 Condos Per Floor. Walk Out From The Living Room To A Large Balcony. Ensuite Laundry, Indoor Spacious Car Parking. Move In And Enjoy The Conveniences Of Everything Around Within Walking Distance. The Building Offers Many Amenities Including A Convenience Store, Indoor Pool, Gym, 24-Hour Gate Security, Sauna, And More. Superb Location, Minutes To Schools, Parks, Shopping, And Highways. TTC AT YOUR DOORS, See It Now! Some pictures are digitally staged. (id:61852)
RE/MAX Premier Inc.
1202 - 85 Emmett Avenue
Toronto, Ontario
Bright & Spacious with Stunning Balcony Views! This well-maintained residence boasts a functional kitchen with ample cabinetry, a custom back-splash, and a cozy eat-in area. The open-concept living and dining room flows seamlessly to a private balcony offering impressive views. The generous primary bedroom features a contemporary 4-piece en-suite and a large closet. A versatile den can easily serve as a fourth bedroom or a home office. Additional highlights include freshly painted interiors, updated bathrooms, and much more. Perfectly situated in a prime park-side setting, this home offers unparalleled convenience with transit, shopping, schools, and everyday amenities just steps away. (id:61852)
Royal LePage Supreme Realty
422 Patterson Drive
Milton, Ontario
This highly sought-after end-unit townhome is located in the desirable Hawthorne Village neighborhood of Milton - just minutes from top-rated schools, shopping, parks, bus stop, Go Train station, and major highways! Featuring a legal walk-out, fully finished 1-bedroom basement with a separate laundry. This home offers incredible versatility and space for growing families, in-law suite or potential rental income (currently rented $1,700 per month). The main floor showcases a bright, open-concept layout with hardwood flooring throughout, a separate formal dining room, and a spacious kitchen with elegant columns, ample cupboard space, and modern finishes. The living area is accented by stylish Pot lights, a fan, and stairs Chandelier, creating a warm and inviting atmosphere. Upstairs, the primary bedroom includes a walk-in closet and a private 4-piece ensuite bath, and other bedroom with a wall unit creating extra storage. Bedrooms are accented by Pot lights and ceiling fans. Step outside to your fully fenced backyard with an aggregate concrete patio, perfect for entertainment and BBQ. Includes a large storage shed perfect for keeping all your snowplow, gardening tool,s and tires. The exterior also features Pot lights, adding both curb appeal and security. A unique feature is a heated garage, which can be used as an extra room for office or a play area for kids. It also holds the separate laundry unit .This move-in-ready home truly has it all - location, layout, and luxury touches. Don't miss your chance to own this gem in one of Milton's most family-friendly communities (id:61852)
Royal LePage Signature Realty
67 Eberly Woods Drive
Caledon, Ontario
Stunning!!! Ultra Luxury, Ravine Lot, $400K Spent on Upgrades. This 5 Br Property Boasts High End Lucury Finishes Custom Done by Italian Designer. 2 Br Finished Basement, and 1 Studio in-Law Suite With Full Washroom. Whole House has Custome Upgrades Including High End Appliances, Built-In Speakers, Closets Organizers, Chandeliers, Remote Controlled Window Coverings, Wainscoting, No Carpets in Entire House, Electric Fireplace, Garage with Custom Storage, Potlights, Covered Finished Backyard with Barbeque Shed, 2 Separate Laundary Units, Separate Side Entrance to Basement, and Tons of Other Upgrades. See to believe!! (id:61852)
Tri-City Professional Realty Inc.
18 Constance Street
Toronto, Ontario
Bright + Beautiful This Handsome Detached Brick Home Sits In The Heart Of Roncy, Offering The Perfect Blend Of Character And Modern Updates. With 4 Bedrooms Plus An Office And 4 Bathrooms, The Flexible Layout Is Ideal For Family Living, Entertaining, And Working From Home. Generous Principal Rooms Provide Space To Spread Out, While The Chefs Kitchen Features Wolf Appliances, Ample Storage, And A Large Island With Room For Everyone. A Main Floor Powder Room And Mudroom Hall At The Back Door Add Everyday Convenience.Fall In Love With The Third-Floor Primary Retreat, Complete With Walk-In Closet, Ensuite, And A Newly Built Private Terrace With Hot Tub. The Finished Basement Offers A Huge Recreation Room With Walk-Out To A Fully Fenced Backyard Featuring Mature Perennial Gardens And A Four-Hole Mini Putt. A Double Garage With Loft Storage and Laneway Access. This Property Qualifies for Further Laneway Development of Approx 1400 SQFT!!! Thoughtful Landscaping Complete This Exceptional Home All On A Quiet, Family-Friendly Street Just Steps From The Shops, Restaurants, And Community Vibe Of Roncesvalles. (id:61852)
RE/MAX Professionals Inc.
2293 Seton Crescent
Burlington, Ontario
Welcome to this beautifully updated townhouse home offering almost 2,000 ft of total stylish and comfortable finished living space in Burlington's highly sought-after Orchard community. This bright and inviting residence features three spacious bedrooms, A huge master bedroom with his and hers closets, and a 4-piece ensuite bathroom with a jacuzzi tub to relax and enjoy your evening. Another updated full bath serves the other two spacious bedrooms. A new modern kitchen with quartz countertops, stainless-steel appliances, and a convenient pantry room. Enjoy the ease of inside garage entry and peace of mind with major updates, including a new furnace (2023), tankless hot water system (2023), heat pump system (2023), and roof shingles (2019). Hardwood stairs feature upgraded Iron Pickets. The finished basement expands your living space with a cozy fireplace and a dedicated home office, perfect for today's work-from-home lifestyle. Situated in a quiet, family-friendly neighborhood close to parks, schools, and amenities, this move-in-ready home combines comfort, functionality, and modern upgrades, an ideal choice for families or professionals seeking the best of Burlington living. (id:61852)
Royal LePage Real Estate Services Ltd.
391 The Westway Road
Toronto, Ontario
Beautiful three-story freehold townhouse featuring an open-concept layout with bright, spacious rooms and large windows. Upgraded kitchen with granite countertops, extended-height upper cabinets, and hardwood flooring throughout. Spacious living and dining areas, 9' ceilings, and two large terraces provide a perfect setting for modern living. The master suite offers a 4-piece ensuite with a freestanding tub and a private balcony. Includes a two-car garage plus driveway parking. Professionally landscaped exterior. Prime location just minutes from schools, parks, shopping, major highways, and Toronto Pearson Airport - a perfect blend of luxury, comfort, and convenience. (id:61852)
Century 21 People's Choice Realty Inc.
44 Fourth Street
Toronto, Ontario
Welcome to 44 Fourth Street - a delightfully updated home with a LEGAL basement apartment (renos completed with permits)! This charming, move-in-ready bungalow is just steps from Lake Ontario, the Waterfront Trail, and numerous lakeside parks. This 2 unit, 2+3-bedroom, 3 bathroom, home offers the perfect blend of charm, character, modern comforts, and income earning potential! The main level features vintage hardwood floors, elegant wood trim, and etched-glass doors. The newly reno'd kitchen offers shaker style cabinets, porcelain counters, stylish tile backsplash, stainless-steel appliances, and vibrant Marmoleum flooring. The primary & 2nd bedrm overlook the west-facing garden, with the 2nd bedrm offering a walkout to a new wood deck & sunny, west-facing backyard. The reno'd main floor 3-piece includes a space saving, Euro-style corner shower and funky green mosaic tile flooring. The main floor has access to the lower level via a shared staircase and side entrance; leading to the shared laundry and utility room. The owner-occupied main floor also enjoys access to a 3rd bedroom located in the lower-level. It is a great flex space with a 3-pce ensuite and can be used as an additional bedroom, guest suite, home office or studio. The fully renovated LEGAL basement apartment includes 1+1 bedrms, open concept living area, eat-in kitchen, stylish 3-piece bath, heated polished-concrete floors, 8-ft ceilings, and an egress window. Extensive mechanical updates include underpinning, waterproofing, spray-foam insulation, new windows (lower level), PEX in-floor heating, upgraded wiring, 200-amp service, upgraded copper plumbing, new noise reducing cast iron stacks and ductless A/C. The sprawling 29.5 x 123 ft lot enjoys a long private drive, garage w power & sunny garden lovingly known as "The Orchard" w raised beds and an apple tree. Close to schools, Humber College, Mimico GO, TTC, highways, and airport. Enjoy nearby Waterfront Trail, beaches, skating, sailing, and more! (id:61852)
Royal LePage Real Estate Services Ltd.
309 - 2485 Woking Crescent
Mississauga, Ontario
All utilities and hydro included! Enjoy a bright, south-facing 1-bedroom unit with sunlight all day, located in a quiet, family-oriented neighbourhood. Just a 5-minute walk to a park with a pool and tennis court, within the highly sought-after Sheridan Homelands community.The unit features a separate dining area and a huge private balcony - perfect for relaxing and enjoying beautiful sunset views. Inside, you'll find a stainless-steel fridge and stove, all new pot lights and light fixtures, and a Danby portable air-conditioning unit - move-in ready and spotless.A spacious in-suite storage area provides ample room for seasonal or extra items. Nearby, you'll love top-rated schools, walking trails, transit stops, and easy access to QEW and Highway 403 for a convenient commute. (id:61852)
RE/MAX Hallmark Realty Ltd.
84 Crawley Drive
Brampton, Ontario
Large Corner Lot in a Highly Desirable Brampton Neighborhood. Great Location, Walking Distance to Bramalea City Centre, Bus Terminal & Public School. Quiet Street, Surrounded by Crawley Park with Walking Trails & Green Space. 3+2 Backsplit with Separate Side Entrance to Lower Level & Basement. Potential Apartment or In Law Suite with Above Grade Windows, 4pc Bath, 2 Bedrooms & Living Room. 2 Private & Separated Fully Fenced Backyards each with Mature Trees & Hedging. Front Porch Open Entry with Coat Closet. Separate Living Room & Family Room both with Large Picture Windows to the Front. Open Eat in Kitchen with Large Window Over Sink, Decorative Backsplash & Tile Floor. 2nd Level with Modern Semi Ensuite Bath & Walk In Glass Steam Shower. 3 Good Size Bedrooms Each with Large Windows & Double Closets. Large Home with Great Yard to Relax & Enjoy Time with Family & Friends. 1 Car Attached Garage with Man Door & Garage Door Opener. Once Loved Family Home in Need of Some TLC but Huge Potential. Great for Large Family and/or Income Potential. New, Partially Finished Lower Level 4pc Bathroom. New Roof Shingles 4 Years Ago, New Front Windows & Door 5 Years. (id:61852)
RE/MAX Real Estate Centre Inc.
8 Seventh Street
Toronto, Ontario
This simply-delightful, recently renovated home offers turn-key living, stylish updates & modern decor in a wonderful, near the Lake location! This captivating, 3-bedroom, 2-bathroom home is literally a stone's throw to the Lake. It is the 1st house from Lake Shore Dr, the Waterfront Trail, and lakeside Cliff Lumsden Park with spectacular sunrises and panoramic views of Toronto's skyline. Imagine the joy of walking the dog, feeding the ducks, skipping pebbles and seeing sailboats coasting by while strolling, cycling or jogging along the Waterfront Trail! The open concept main floor was renovated in 2022, is a bright, open-concept living space that is perfect for everyday family living and entertaining alike. The gorgeous, well-appointed, chefs kitchen offers an abundance of timeless shaker style cabinets, loads of counter space, a large island and a walk-out to a sunny, west facing backyard with an impressive, 2-level deck and Jacuzzi hot tub. It is a perfect place for BBQing with family and friends! The 2nd floor is freshly painted in Cloud White by Benjamin Moore and enjoys 3 comfortable bedrooms including a 'King-sized' primary bedroom with wall-to-wall closets. The exquisite 5-piece bathroom offers a separate bathtub, shower and double sinks. The lower level was refreshed in 2024 and enjoys a fitness area with laundry closet, a cozy rec room, a home office nook, 4-piece bath, utility room and storage. Best of all, the basement has soaring 8-foot ceilings. Additional updates also include front yard hardscaping with inlaid pavers ('24); resurfaced private driveway ('22), re-shingled roof ('20), new front porch & a refreshed 2-tiered back deck. Steps to schools, pools, shopping & public transit. And, it's just a short commute downtown. Dreaming of living near the lake? Dream no longer! Now you too can enjoy the excitement of Life-by-the-Lake! (id:61852)
Royal LePage Real Estate Services Ltd.
237 Albion Avenue
Oakville, Ontario
Welcome to 237 Albion Ave., a Prime South Oakville Opportunity. One of only 3 original bungalows remaining, on the street, offering endless potential to live in as is, renovate, add on, or build your dream home. Discover 2,908 sq. ft. of total living space in this beautifully updated bungalow, perfectly set on an expansive, private, tree-lined 100 x 172 feet lot in one of South Oakville's most coveted neighbourhoods. This home is designed for comfort, lifestyle, and future potential. The bright, open-concept main floor features a spacious living room, dining area, and eat-in kitchen - ideal for both family living and entertaining. With 3+2 bedrooms and 2.5 bathrooms, you'll enjoy plenty of space, plus a fully finished lower level with a large recreation room, home office, and generous storage. Step into your backyard retreat a rare, oversized lot with a lush tree canopy that provides exceptional privacy. The stunning 50-year-old magnolia tree is a true centerpiece, surrounded by mature gardens and an in-ground pool for endless summer fun. An attached 2-car garage adds convenience, and the home is just a short stroll to the lake, top-rated schools, parks, and the vibrant shops and dining of downtown Oakville. Whether you choose to move in and enjoy, renovate and expand, or build your custom dream home, the possibilities are endless. Surrounded by luxury estate homes in a prestigious lakeside community, this is a rare opportunity to own a prime piece of South Oakville. Perfect location with fast and easy highway access, Oakville GO and short walking distance to Trafalgar High School, Maple Grove, EJ James, and St. Vincent's schools. Seller is willing to lease back. (id:61852)
RE/MAX Escarpment Realty Inc.
2220 Ridge Landing
Oakville, Ontario
Welcome to this beautifully maintained townhouse in the highly sought-after West Oak Trails community. The home features amodern kitchen with stainless steel appliances and granite countertops, opening to a spacious living and dining areaideal forboth relaxing and entertaining.Upstairs offers 3 generous bedrooms, including a primary suite with a walk-in closet and privateensuite bath. The finished basement adds a large recreation room, perfect for family gatherings, a playroom, or a homeoffice.Additional highlights include a private driveway with parking for 2 cars (no shared driveway), access to top-rankedschools, and walking distance to Sixteen Mile Creek School and playground. (id:61852)
Royal LePage Real Estate Services Ltd.
2906 - 50 Absolute Avenue
Mississauga, Ontario
Welcome to the iconic Marilyn Monroe Towers! This super clean unit offers 1 bedroom, 1 bathroom, 1 parking space, and 1 locker *Monthly Rent INCLUDES Hydro*. Featuring 9-foot ceilings and floor-to-ceiling windows, the suite is flooded with natural light and boasts two walk-outs to a Southwest-facing balcony with spectacular views. Freshly painted throughout, this condo includes brand-new appliances: fridge, stove, built-in dishwasher, built-in microwave (all stainless steel), plus stacked washer & dryer with new Vinyl flooring in living room, hall, and primary bedroom. Residents enjoy world-class amenities with 24-hour security and concierge service. Residents enjoy access to some of the best amenities in the city, with 24-hour security and concierge service for peace of mind. Perfectly located just a short walk to Square One, restaurants, public transit and with quick access to major highways, this home combines urban living with everyday comfort. (id:61852)
RE/MAX Professionals Inc.
29 Jackman Drive
Brampton, Ontario
FOR LEASE! Beautiful And Well Maintained 3+2 Bedrooms. Detached 2 Storey House In The Heart Of Brampton! Bright And Full Of Natural Light, Huge And A Fully Fenced Large Backyard For Privacy. Wide Driveway For 2 Cars Or Trucks. The Finished Basement Includes 2 Bedrooms And A Bathroom. Fantastic Location! Williams Parkway And Tobram Rd Intersection. Close To Transit, Schools, Parks, Less Than 10 Minutes Drive To Bramalea City Centre And Trinity Commons Mall And More Including The Beautiful Professors Lake! Tenants To Pay 100% Of Utilities. (id:61852)
Right At Home Realty
318 Hansen Boulevard
Orangeville, Ontario
3 Bed 3 Bath Detached on a Large 54.28Ft by 121.02Ft Lot. All-Brick 2 Storey Well-Maintained 2 car Garage W/ Sought After Area Close To Shops, Amenities And Dog Park! Perfect for Families with kids and For Those Looking For Multi-Generational Living! . Mature Trees Offer Privacy, Fenced Yard is a delight While You BBQ Or Relax On The Deck (2 Double Wide Driveway). Well sized backyard, Cozy Inviting large Patio with Pergola. Bright Kitchen W/ Walk-Out from Living room , lots of natural light. Lower Level Recreational Room with Walk out to backyard With Oversized Above Grade Windows ,To Let The Light Shine In. A Good Sized Primary Bedroom with his and hers Closet, 2 other bedrooms are Specious With Ample Closets in every bedroom and Storage ! Kitchenette in the basement ! Walking Distance To Island Lake. Close To Hwy 10 For Commuting. Move in and enjoy! (id:61852)
Century 21 Percy Fulton Ltd.
Search Realty
120 Ellerslie Road
Brampton, Ontario
End-unit townhouse, partially furnished, move-in ready! Backing onto a tranquil greenbelt, this bright and spacious home features an upgraded kitchen, modern floors and washrooms, and sleek stainless steel appliances. Pride of ownership shines throughout - this condo is spotless. Enjoy a private deck for relaxing or entertaining, with visitor parking, pool, and playground just steps away. Well-maintained, welcoming, and perfectly located - this one checks all the boxes. (id:61852)
RE/MAX Premier Inc.
20 - 2468 Post Road
Oakville, Ontario
Welcome to your new home in the highly sought-after Preserve neighbourhood of Oakville! This stunning, freshly painted 2-bedroom, 2-bathroom stacked townhouse is move-in ready and perfect for first-time buyers, downsizers, or savvy investors. With a great open-concept layout, this home offers comfort and style in one of the most desirable areas of the city. The main floor features a bright and spacious living area, a modern kitchen with brand-new stainless steel appliances, and a convenient powder room and laundry. The second floor offers a private retreat with two generously sized bedrooms and a full bathroom. Enjoy the ultimate convenience with one underground parking spot and a dedicated locker for all your storage needs. If you require additional parking, there are extra spots available for rent from other owners. The location is simply unbeatable, situated near Dundas Street West and Sixth Line, you're just moments away from everything you need. Walk to shopping centers, excellent schools, and beautiful parks. Enjoy easy access to public transit, Oakville Trafalgar Memorial Hospital, and major highways, making your commute a breeze. Don't miss this opportunity to own a piece of Oakville's best! Flexible possession is available, so you can move in whenever you're ready. This is more than just a home; it's a lifestyle waiting for you. Schedule your private showing today! (id:61852)
RE/MAX Gold Realty Inc.
2 - 119 D'ambrosio Drive
Barrie, Ontario
Looking to move out of the city and be close to the water??? Excellent chance to get into the market with this 2-bedroom, 1-bathroom corner unit, ideal for first-time buyers, downsizers, or investors. The primary bedroom offers a semi-ensuite, and the home features Laminate floors throughout for easy maintenance. The updated kitchen flows into an open-concept living and dining area, complete with a bay window for natural light and a walkout to the backyard. Situated on a corner lot, this property enjoys a good-sized private yard, offering outdoor space that is hard to find at this price point. Move-in ready with strong rental potential, this property is a solid investment in a convenient location! Easy access to major routes, parks, schools and GO transit making it ideal for commuters. Whether you're looking to downsize or invest, this property provides comfort, convenience, and a great lifestyle in a sought-after neighbourhood of Barrie. **EXTRAS** New Furnace (2023) New CAC (2023) (id:61852)
Royal LePage Real Estate Associates
239 Wilcox Drive
Clearview, Ontario
Welcome To Your New Home In The Charming And Friendly Town Of Stayner, Known For Its Peaceful Atmosphere And Picturesque Surroundings. Just 15 Minutes From Collingwood And 20 Minutes From Wasaga Beach This Newly Built House Offers The Perfect Blend Of Modern Living And Small-Town Comfort.1851 sq. ft. Of Well-designed Living Space Situated On A Spacious Corner Lot. Bright, Open-concept Great Room. Large Eat-in Kitchen With Granite Countertops. 8'6" Basement.Perfect For Family Meals And Entertaining. 200 Amp Electrical Service .Over 60K In Decor Upgrades.Newly built home. Property taxes not yet assessed (id:61852)
Right At Home Realty
8734 Martin Grove Road W
Vaughan, Ontario
Welcome to 8734 Martin Grove Road, a pristine, move-in ready home offering 4 spacious bedrooms, 4 bathrooms, and a beautifully finished basement with a private separate entrance. Located in a highly sought-after Vaughan pocket, this property is perfect for commuters with unbeatable access to Highways 7, 27, 427, 407, 400, 401, and 50, along with TTC, YRT, GO Transit, and the Vaughan Metropolitan Centre/Kipling Subway.Enjoy an elegant and functional floor plan featuring a large foyer, bright living spaces, and a stylish kitchen with quartz countertops (2022). The cozy family room includes a fireplace and convenient access to main-floor closets and a powder room.The fully finished basement provides exceptional versatility-complete with a full bathroom, storage closets, large cantina, and plumbing & electrical rough-ins for a kitchen and laundry. Ideal for an in-law suite, extended family, entertainment space, or rental potential.Outside, enjoy a private backyard oasis with interlock courtyard, side walkway, and generous parking-double garage + three driveway spaces (total 5). Recent upgrades include: roof (2021), furnace (2023), garage door (2023), new zebra blinds, modern light fixtures, and full interior paint. Clean, well-maintained, and truly turnkey.Close to Catholic and Public schools, Cortellucci Vaughan Hospital, Etobicoke General, and endless amenities. Don't miss the chance to own in this exceptional location and family-friendly neighbourhood! Open House Nov 15 , 12- 2 PM (id:61852)
Sutton Group Elite Realty Inc.
187 Currey Crescent
Newmarket, Ontario
Discover this gorgeous 3-bedroom + 1 (in-basement) detached home in the heart of Newmarket. Located at 187 Currey Cres, just minutes from Yonge St & Mulock Dr, this move-in ready property features: Premium 55 ft frontage on a pie-shaped 55 116 ft lot - rare in this area. Fully renovated from top to bottom: gourmet chef's kitchen with quartz counters, custom cabinetry, stainless-steel appliances, stylish backsplash. Open living/dining on the main: hardwood floors, bay window in the living room, pot-lights in dining. Primary bedroom on main with built-in closet; second bedroom on main as well. Second floor family room with walk-out to private fenced backyard, plus third bedroom and full 3-pc bath. Finished basement with separate entrance: large rec room, full 5-pc bath, kitchen area - ideal for in-laws, teenager hang-out or rental suite. 3 full washrooms. Upgrades throughout: engineered hardwood & hardwood floors, glass railing, LED pot-lights, large windows for natural light, two laundry areas. Exterior: solid brick construction, attached garage, landscaped front & back yard, family-friendly neighborhood near schools, parks, transit, shops & highways. This home offers a rare find for families seeking space, comfort and easy access to everything Newmarket offers. (id:61852)
Century 21 Heritage Group Ltd.
83 Smith Street
Bradford West Gwillimbury, Ontario
A Beautiful, Bright, Open-Concept Detached Home featuring 3 spacious bedrooms, 1.5 bathrooms, and a fully finished basement with a recreation room and 3-piece washroom. Situated on an extra-deep lot, this home offers excellent curb appeal with a landscaped walkway, newer roof, and fresh neutral paint throughout. The upgraded kitchen adds a touch of elegance, while the master bedroom boasts an open and bright look. Step outside to enjoy a private backyard complete with a gazebo and patio, perfect for relaxing or entertaining. The finished basement provides additional living space ideal for family gatherings. Conveniently located close to Highway 400, schools, shopping, parks, and more! ** This is a linked property.** (id:61852)
RE/MAX Millennium Real Estate
809 - 9245 Jane Street
Vaughan, Ontario
Beautifully maintained 1-bedroom + den, 2-bath condo with 720 sqft of modern living space. Located on the 8th floor with a south-facing city view & a beautifully groomed green area with a peaceful ravine. Features a bright open-concept layout, updated kitchen with granite countertops, spacious primary bedroom with ensuite, and convenient in-unit laundry. Enjoy premium amenities, including a 24/7 concierge, fitness centre, spa/sauna, party and media rooms, guest suites, and outdoor terrace with fire pit. Steps to Vaughan Mills, transit, Maple GO, and minutes to Hwy 400. **6 Month Term Will Be Considered** (id:61852)
RE/MAX Premier Inc.
