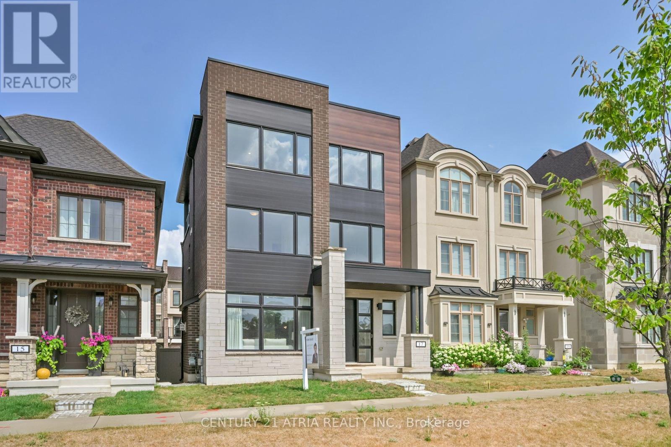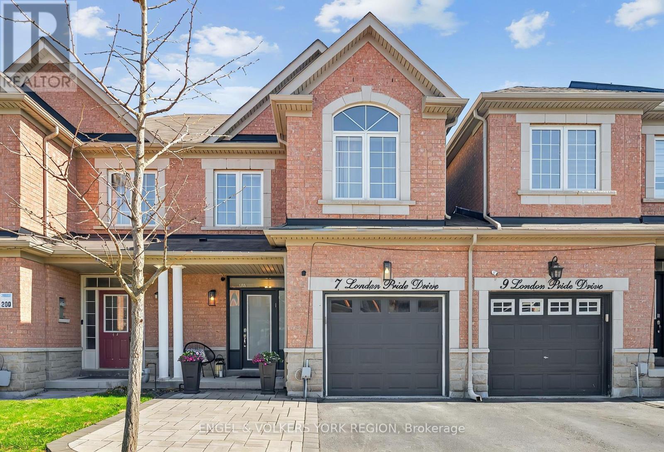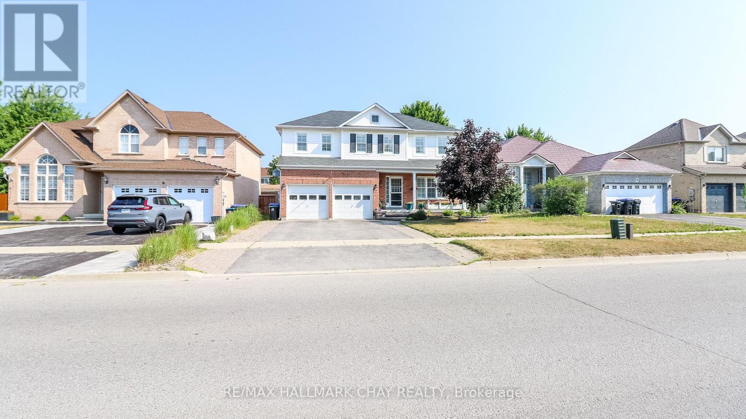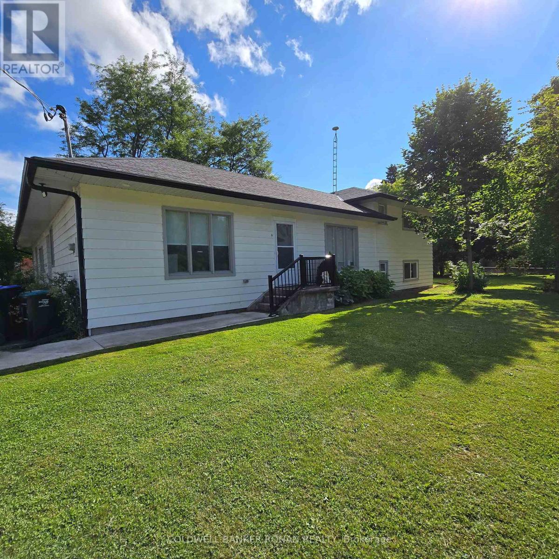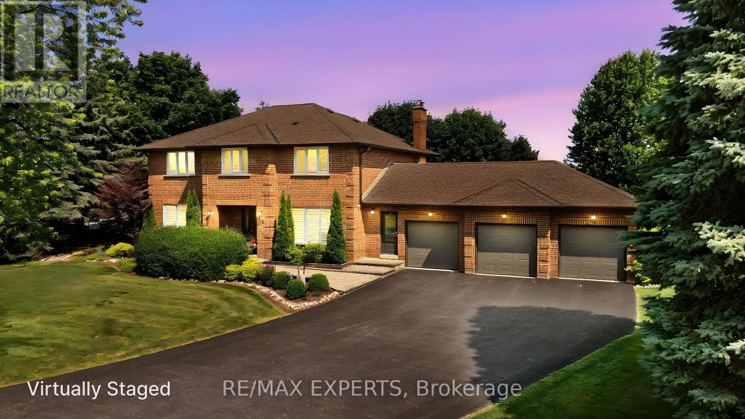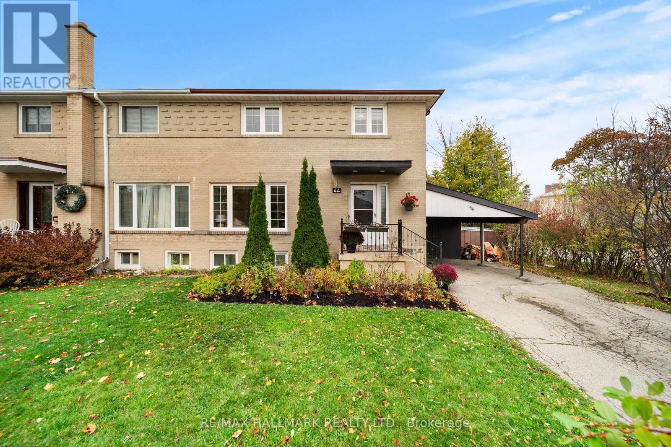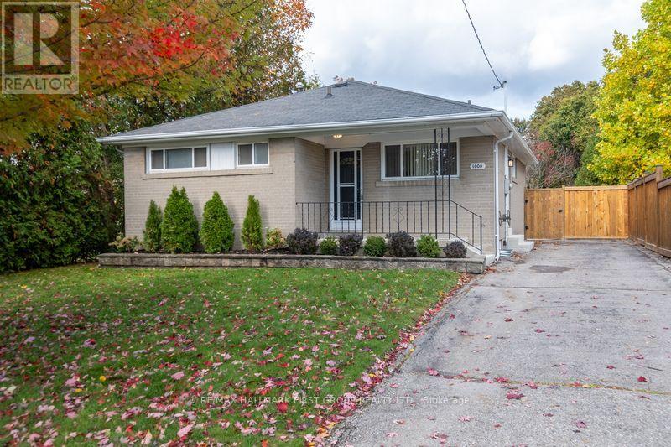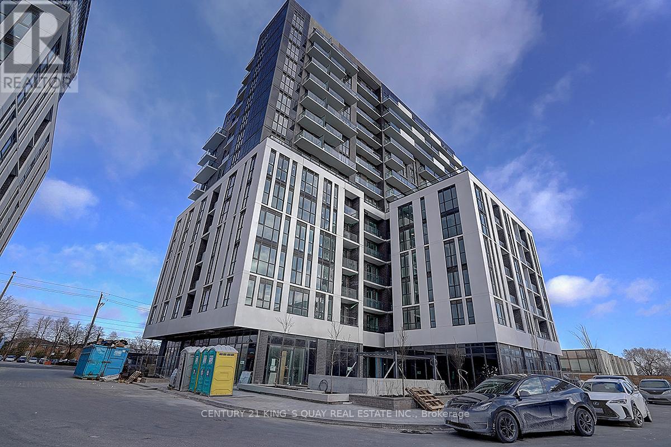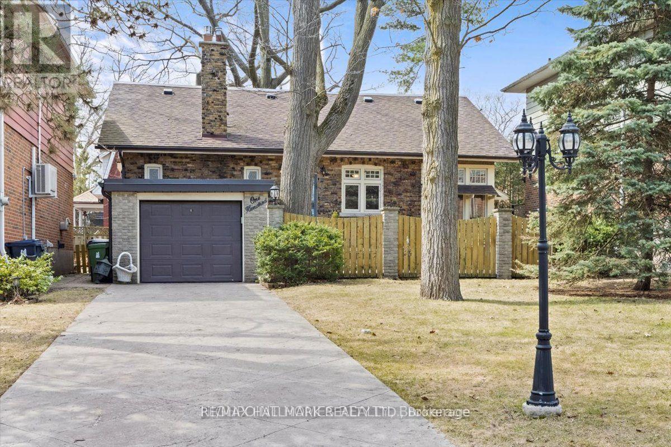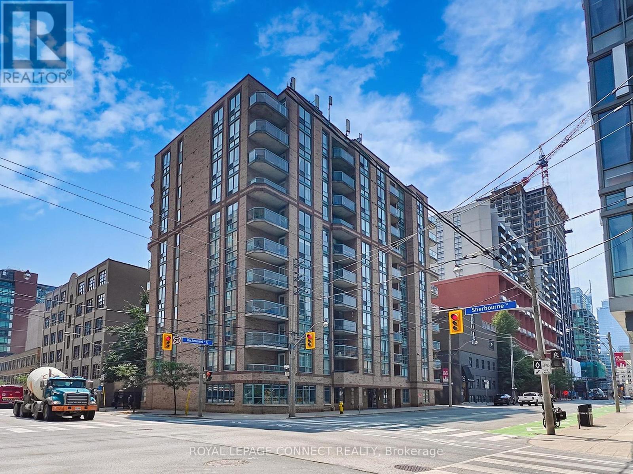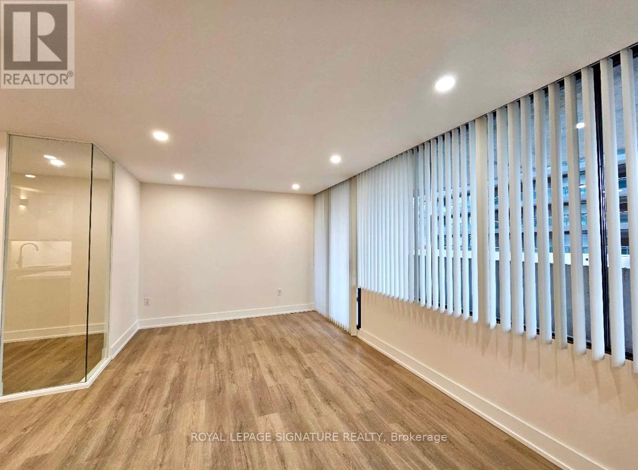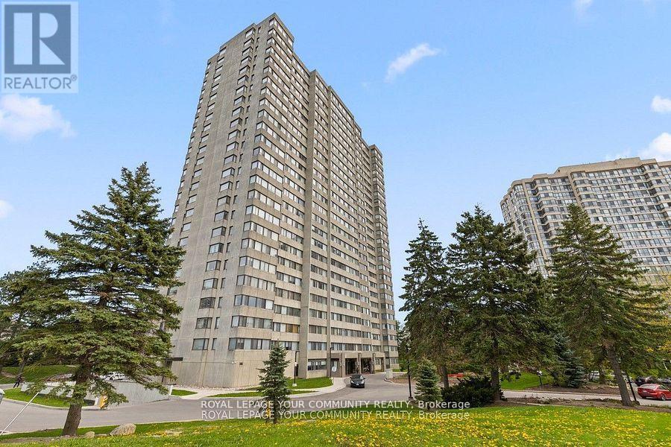17 Kohn Lane
Markham, Ontario
17 Kohn Lane, Markham - Luxury Living in Union Village Welcome to 17 Kohn Lane, a beautifully built detached home in the heart of Union Village, one of Markham's most desirable neighbourhoods. Just three years young, this 4-bedroom, 5-bathroomresidence pairs modern elegance with everyday comfort, set on a premium park-view lot overlooking the peaceful greenery of Yorkton Park perfect for families with active style and/or young children The open-concept layout is filled with natural light, flowing seamlessly from the living and dining areas to a stylish gourmet kitchen with quartz countertops and stainless steel appliances. Upstairs, a bright loft offers the perfect space for a home office, reading nook, or playroom, while each bedroom is spacious and thoughtfully designed. Here, you're steps from trails, parks, and top-ranked schools, with Angus Glen Community Centre, the Village Grocer, and Unionville's Main Street just minutes away. Quick access to Highway 407 and transit makes getting around a breeze. More than a house, this is a move-in-ready home in a community you'll love. (id:61852)
Century 21 Atria Realty Inc.
7 London Pride Drive
Richmond Hill, Ontario
Welcome to 7 London Pride Dr - a beautifully renovated home tucked into a quiet, family-oriented neighbourhood in Richmond Hill. This 3+1 bedroom, 4-bath residence features a bright, open-concept layout with quality finishes throughout. The updated kitchen, contemporary bathrooms, and hardwood floors highlight a true attention to detail. The fully finished basement offers additional living space with a bonus office/bedroom and full bath. Enjoy a private, landscaped backyard ideal for both relaxing and entertaining. Steps to parks, trails, top-ranked schools, and transit. A move-in ready home you'll be proud to call your own. (id:61852)
Engel & Volkers York Region
14 Gold Park Gate
Essa, Ontario
Welcome to 14 Gold Park Gate in the sought after 5th Line subdivision of Angus. Conveniently located, it is only minutes from local amenities and CFB Borden and 15 minutes from the 400 HWY and the Big Box Shopping District. This 4 bedroom home has plenty of room for a growing family or extended family setting. The kitchen and dining area of the main floor is the focal point of the home. The kitchen is designed around the family chef...plenty of room to work, granite counters, extensive storage and cabinetry, gas stove and a large center work island. The dining room has plenty of room and will fit the entire family for the holiday gatherings. The kitchen/dining area leads out to the deck with gazebo and off to the fenced yard with plenty of gardens, mature fruit trees and a sprinkler system to assist. A built-in gas line for the bbq adds for a convenient touch. The main floor is completed with a powder room and a second exit directly into the gazebo. The hardwood stairs lead to the second floor where all the bedrooms are generously sized and feature hardwood flooring. The primary bedroom features a 4 piece ensuite, walk-in closet and is located at the back of the home for a quite setting. An additional 4 piece bath and laundry complete this floor. The basement level is framed and drywalled waiting for your personal touches. Additional bedrooms? Theatre room? The potential is only limited by your imagination. There are many bonuses to this home.....hardwood throughout, carpetless home, granite counters, California shutters throughout, hot water on demand (owned), water softener, 7 stage reverse osmosis water treatment system, gas bbq hook up on deck +++ and the size needed for a large family. Don't wait, book your personal tour before this one disappears. (id:61852)
RE/MAX Hallmark Chay Realty
A - 6037 Highway 89
New Tecumseth, Ontario
Welcome to 6037 Hwy 89 Unit A. This beautifully renovated 3 bedroom, 2 bathroom unit is sure to impress with its spacious layout that boasts comfort and modern living. The highlight of this unit is the large principal bedroom featuring an ensuite bathroom, area for a sitting room and his/hers closets. Additionally, there are two other generously sized bedrooms, perfect for family members/ guests or home office. This unit also offers convenient in-suite laundry facilities. Situated in a prime location offering easy access to amenities and close to Honda, the Nottawasaga Resort and Hwys 27/400. Fantastic kitchen with quartz countertops, backsplash and s/s appliances, under cabinet lighting, island with breakfast bar and pot lights. Tenant Is Responsible For Snow Removal, LL does Lawn Care. (id:61852)
Coldwell Banker Ronan Realty
10 Kehoe Court
King, Ontario
In Nobleton! Nestled on a rarely offered, peaceful cul-de-sac, away from traffic noise & developments, on a massive Premium pool-sized lot 144.6 Ft X 168.26 Ft (0.586 acre). Perfect estate location for the discerning buyer! This beautiful & meticulously cared-for 3000sf executive home boasts 4 spacious bedrooms & 3 modern bathrooms. Enhanced by mature landscaping, it offers unparalleled privacy with a scenic rear yard backdrop of neighboring yards. On the main level, you'll find tons of pot lights, smooth ceilings, 23" tile, hardwood floors, open-concept living & dining paired with a modern kitchen with picturesque backyard views. The kitchen is equipped with black Riobel faucet, side-by-side Fisher Paykel 31" Fridges/Freezer, Bosch Flex Induction Stove, Bosch Dishwasher & dedicated coffee/beverage nook designed for effortless entertaining. The sunlit family room, complete with wood-burning fireplace, offers a relaxing retreat with views of the expansive backyard. Additionally, the bright & versatile main floor office with crown moulding can easily be transformed into a 5th bedroom. Convenience is key, with a second mudroom entrance, direct access to garage & functional main floor laundry area. The second level features a luxurious primary suite complete with walk-in closet & another large closet & stunning 5-piece ensuite bathroom. The ensuite boasts a freestanding tub for serene moments of relaxation, alongside a separate shower enclosure for added convenience. The upper floor accommodates three additional generously sized bedrooms, each thoughtfully designed for comfort, as well as an oversized 4-piece bathroom that complements the needs of a growing family or visiting guests. Adding to its appeal, this property includes 3 attached garages paired with an expansive driveway with parking for 9+ vehicles. Whether hosting gatherings or celebrating quiet moments at home, every detail of this residence is designed with a harmonious blend of luxury and practicality (id:61852)
RE/MAX Experts
44 Athenia Court
Toronto, Ontario
Move-In Ready! This beautifully updated 4+1 bedroom, 2-storey semi detached home with an in-lawsuite and separate entrance offers modern comfort, functionality, and endless possibilities. Nestled on a quiet cul de sac in the sought after West Hill community, it's the perfect fit for families or investors alike. The main level features a sun filled, open concept living and dining area, paired with a stunning renovated kitchen complete with quartz countertops, ample cupboard space, and stainless steel appliances. Upstairs, you'll find four spacious bedrooms arare find in the area. The fully finished basement showcases a complete in-law suite with itsown entrance, bedroom, kitchen, and bathroom, ideal for multi generational living or hosting guests. Step outside to enjoy award winning perennial gardens, a fenced backyard, and a private patio designed for relaxation. Recent updates include a newly installed roof, providing peaceof mind for years to come. Perfectly located just minutes from Highway 401, TTC, and GuildwoodGO Station, this home is close to top rated schools, shopping, parks, and trails. The University of Toronto Scarborough, Centennial College, Pan Am Sports Centre, and local mall areall nearby. Whether you're looking for a family home, an income property, or versatile livingspace this one truly has it all! (id:61852)
RE/MAX Hallmark Realty Ltd.
1000 Wardman Crescent
Whitby, Ontario
Gorgeous, Stunning Renovated Bungalow In Desirable Williamsburg Neigborhood Of Whitby with a Beautiful Frnt Yard Red Sugar Maple* Nothing To Do Except Move In* Reno'd 2017 & 2025: in 2017, Main 4Pc Wshrm, 3Pc Wshrm, Refinished Red Oak Hardwood Flrs, Fresh Paint, Main Flr Windows, Central Air; in 2025, Kitchen, Rec-rm, Games rm, Laundry rm, 5 New Appliances, New Vinyl Flooring, New Lower Level Windows, Lower Level Freshly Painted, New Ceramic Floor in Kitchen and Entry * New Furnace 2018, Elec Upgraded to 100Amps & Breakers 2005, Attic Insulation 2010, Roof Shingles & Vents 2011* Cozy, Large, Covered Front Veranda Perfect for Enjoying Southern Sunshine with Morning Coffee* Large Backyard Patio with a Pergola Great for Family BBQ's & Gatherings. Backyard also has a Separately Fenced Garden Area Plus a Garden Shed for all the Tools* Fantastic Location; Quiet and Safe Crescent; Close to Park, Recreation Centre; Quick Access To Shopping & East/ West Corridors Of 401, 407 (id:61852)
RE/MAX Hallmark First Group Realty Ltd.
808 - 3429 Sheppard Avenue E
Toronto, Ontario
Bright & Spacious 1 Bedrooms + Den Condo Located In High Demand Area(Warden & Sheppard) Steps To Ttc, Don Mills Subway Station, Park, Seneca College, Restaurants, Shops, Hwy 404 & Many More! One Parking & One Locker Included! (id:61852)
Century 21 King's Quay Real Estate Inc.
100 Warden Avenue
Toronto, Ontario
A Mediterranean-inspired century home, beautifully updated while preserving its timeless character, rests on a peaceful non-through street mere steps from the tranquil lakefront. Spacious principal rooms with soaring ceilings and detailed crown mouldings are bathed in natural light, complemented by a sun-filled solarium and a renovated kitchen with granite countertops and abundant cabinetry. Upstairs, you will find a skylight, a luxurious bath with jacuzzi tub and separate shower, the primary suite with a generous walk-in closet and a walkout to a private balcony, as well as an additional bedroom. Outdoors, a secluded stonework front patio shaded by mature trees provides an inviting retreat, while the rear yard offers the ease of minimal maintenance. This residence harmoniously blends elegance, comfort, and an enviable lakeside setting. (id:61852)
RE/MAX Hallmark Realty Ltd.
809 - 311 Richmond Street E
Toronto, Ontario
Welcome to 311 Richmond Street East, Suite 809 - where downtown energy meets serene comfort. Step into this bright and inviting 1-bedroom, 1-bathroom condo, offering 489 sq. ft. of thoughtfully designed living space. As you walk through the door, sunlight spills across sleek laminate floors, streaming in from south-facing windows that fill the home with warmth and light. The open-concept kitchen features a smooth breakfast bar, ideal for morning coffee or casual dinners with friends. The living area flows effortlessly toward the Juliet balcony, where sliding glass doors open to let in a gentle city breeze and the soft hum of downtown life below - a perfect moment of connection to the world outside. In the bedroom, plush wall-to-wall broadloom creates a sense of calm underfoot, while a double closet provides ample storage to keep your retreat tidy and peaceful. At day's end, head up to the rooftop terrace, where you can sip a cocktail, feel the evening air, and watch the city lights dance across the skyline. Perched high above Richmond Street East, this boutique, well-managed building offers the ideal balance of tranquility and urban convenience. Step outside and discover trendy cafés, boutique shops, and acclaimed restaurants just moments away. Spend weekends exploring the St. Lawrence Market or Distillery District, both within easy walking distance. Commuting is effortless with streetcar and bus routes at your doorstep, and the King and Queen subway stations only minutes away. Quick access to the Don Valley Parkway and Gardiner Expressway makes getting around - or out of-the city a breeze. Suite 809 at 311 Richmond Street East is more than a condo - it's a downtown escape that perfectly blends comfort, convenience, and contemporary charm. Early possession available. Don't miss your chance to make this urban retreat yours. (id:61852)
Royal LePage Connect Realty
701 - 720 Spadina Avenue
Toronto, Ontario
Amazing Downtown Location Just South of Bloor *Steps To Spadina Subway Station, U of T, Shopping, Restaurants, Chinatown & Much More *Almost $30,000 Spent In New Renovation W/New Kitchen W/Custom Cabinets, Stone Counter & Backsplash, New Washroom, New Flooring, Smooth Ceiling W/Pot Lights *New Paint & more *Modern Designer Decor *Open Concept Combined Kitchen, Living & Dining Room W/O To Huge Balcony *Very Good Size Bedroom W/Large Closet, Wall to Wall Window & Overlooking Balcony *Enclosed Den Could Be Used As Office Or 2nd Bedroom *Lots Of Storage Spaces *Common Laundry Facilities *No Short Term, Minimum 1 Yr Lease *Non Smoker *AAA Tenant W/Good Credit Only *Students Or New Immigrants Are Welcome W/Proof of Satisfactory Financing &/Or Provide With Qualified Canadian Guarantor (id:61852)
Royal LePage Signature Realty
1606 - 133 Torresdale Avenue
Toronto, Ontario
Incredible value at 133 Torresdale Ave! This spacious 3 bedroom, 2 bath condo is priced well below market value, making it an outstanding opportunity for renovators or anyone looking to customize their perfect home. The unit offers clear, unobstructed views overlooking the park, with large windows that provide an airy, open feel and beautiful natural light throughout the day, along with breathtaking sunsets. Enjoy a newly renovated kitchen, generous room sizes, and a well designed layout ready for your personal touch. The building is quiet and well-managed, offering excellent amenities including an indoor pool, gym, sauna, party room, and on-site security. All utilities are included, as well as Rogers cable TV , exceptional value and convenience. TTC is right at the doorstep, with schools, shopping, and community centres close by. Note: Some photos have been digitally staged to showcase the unit's potential. (id:61852)
Royal LePage Your Community Realty
