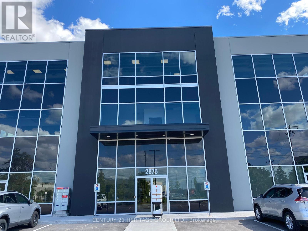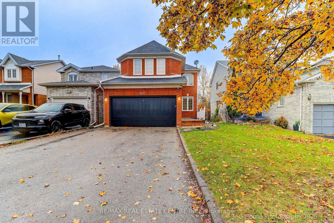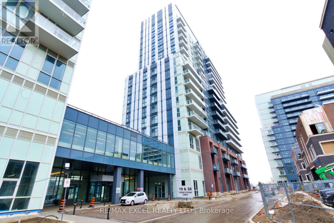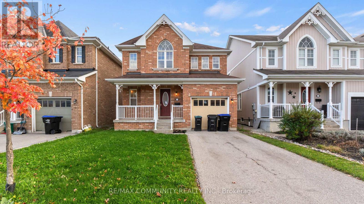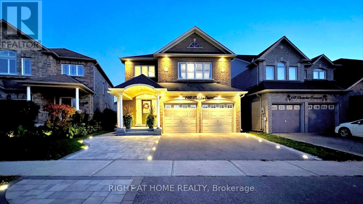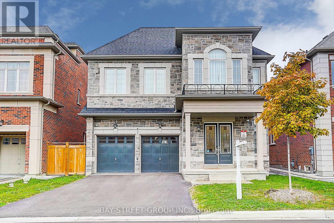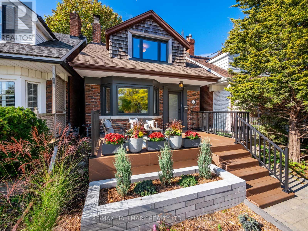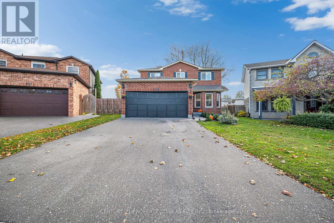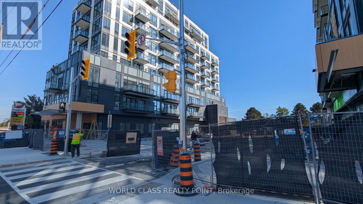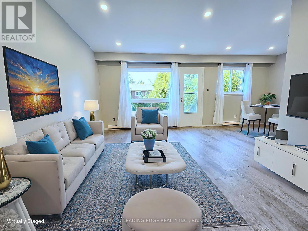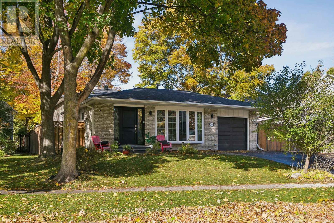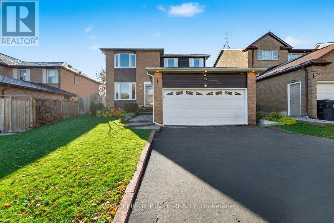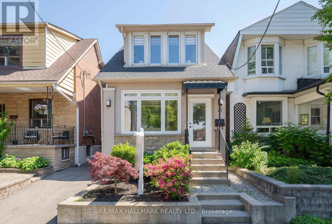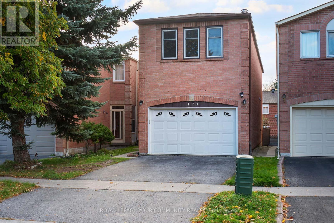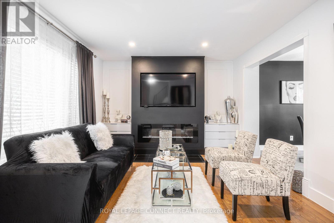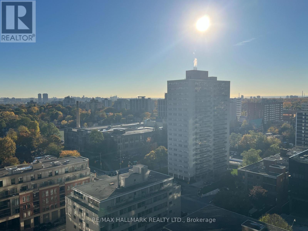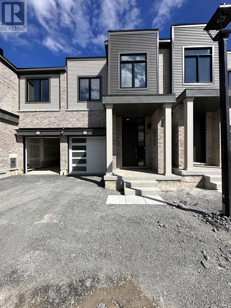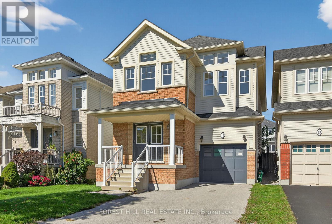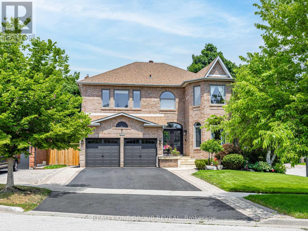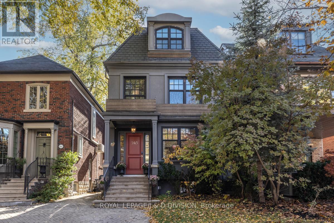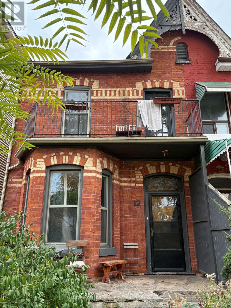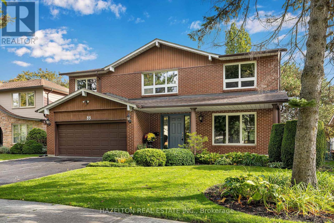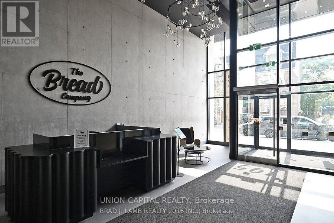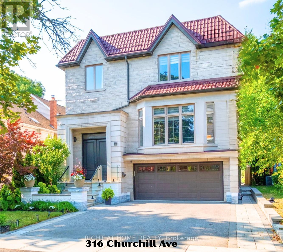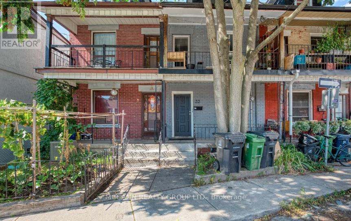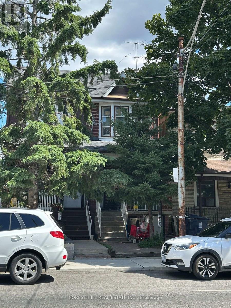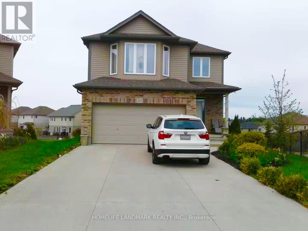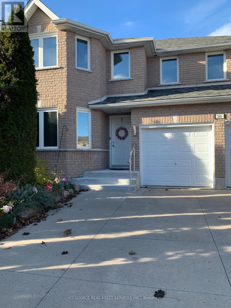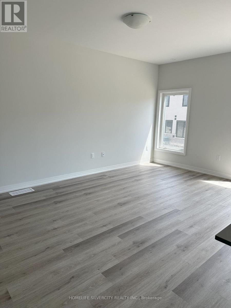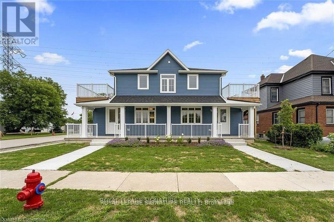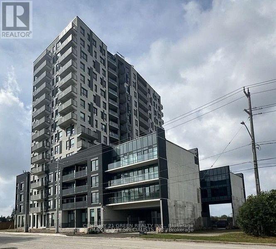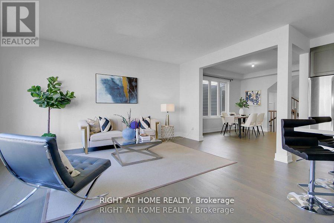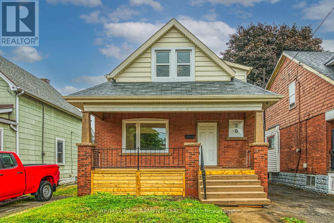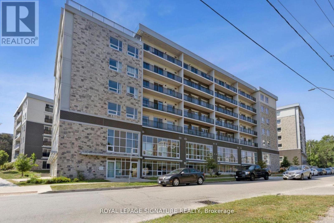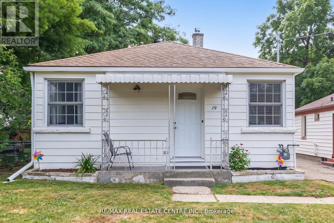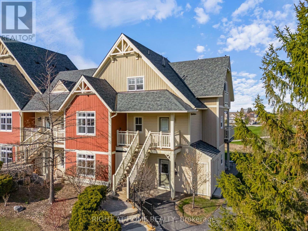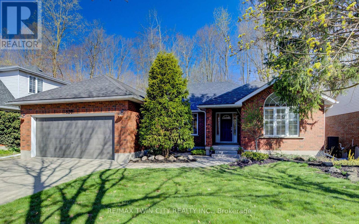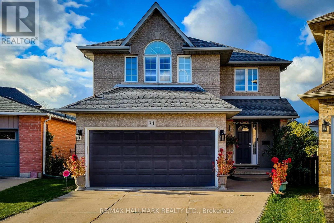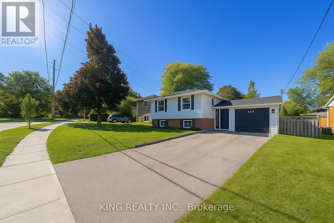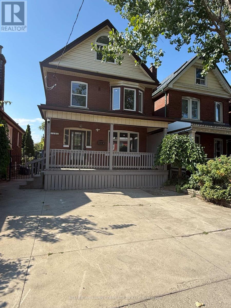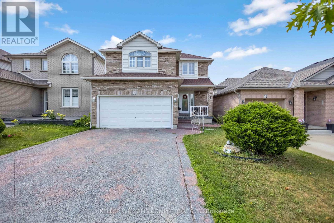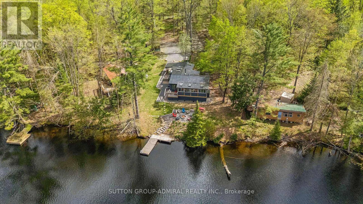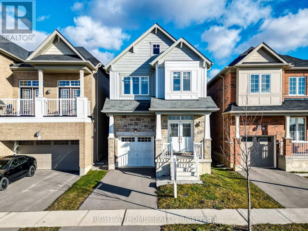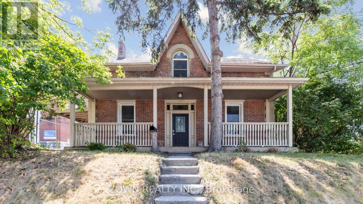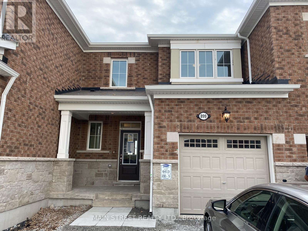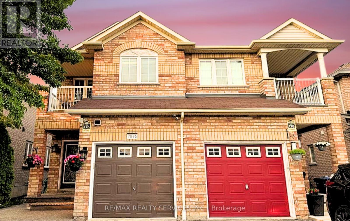208 - 2875 14th Avenue
Markham, Ontario
Calling All Professionals! Lease this newly finished, highly upgraded, modern office in a prime commercial building with EMP-GE (Employment - General Employment) zoning (City report available upon request). This desirable corner unit is situated on the 2nd floor, boasting exceptional natural light, porcelain tile flooring throughout, and extensive professional millwork complemented by a large glass entry door.Enjoy top-tier amenities, including a newly built kitchenette complete with a dishwasher,two-door fridge, and microwave, plus the convenience of two separate washrooms featuring great vanities, touchless light switches, a touchless faucet, and a hot water bidet. Furthermore, the unit is professionally wired for 16 phone extensions and 18 data/internet plugs, ensuring immediate and robust connectivity.Hydro and Gas are extra. Parking is premium, featuring two (2) reserved parking spots plus plenty of common surface parking for all visitors and staff.This unit is perfectly suited for professional services such as lawyers, accountants, mortgage brokers, insurance brokers, and tutors. Benefit from a very convenient location with easy access to Highways 404, 407, and 401, and close proximity to major amenities like Costco, Home Depot, Staples, and banks. Move-in ready with flexible lease terms available-don't miss this opportunity! (id:61852)
Century 21 Heritage Group Ltd.
1200 Benson Street
Innisfil, Ontario
Beautiful Home In The Best Location of Innisfil. This Charming Home Boasts To A Heated Insulated Garage, New Garage Door, Spacious Living Room and Dining Room, Good Size Bedrooms, Fully Renovated Home, Hardwood Floors Thru Out, New Fresh Paint, New Chimney, Open Concept, Modern Kitchen With Granite Countertop, Pot Lights. Family Size Eat In Kitchen, Walk Out to Enjoy Peaceful Private Backyard, Premium Lot Backing onto Parkland. Perfect For Family Retreat, Walking Distance To Sobeys Alcona Mall, Restaurants, School, Parks and Public Transit. Close To All Other Amenities Of Life. It's A Very Rare Home ! (id:61852)
RE/MAX Real Estate Centre Inc.
1102 - 38 Honeycrisp Crescent
Vaughan, Ontario
Beautiful 2 Years Old 1 Bedroom Condo, By Menkes, Next To Ikea, Minutes To TTC Subway, Viva Bus, Vaughan Metropolitan Centre, Hwy 400 /407 And 7, Shopping Mall, And York University. This Spacious 1 Bed Offers: Unobstructed North/West Views, Open Balcony, Open Concept Kitchen & Living Room, Ensuite Laundry, Large Windows & 9' Ceiling, Modern Kitchen With Stainless Steel & Paneled Appliances, Quartz Counter Top & Backsplash, Elegant Laminate Floors, Marble Counter In Bathroom. Excellent Building Amenities: Party Room, Theatre Room, Fitness Centre, Lounge & Meeting Room, Terrace With BBQ Area, Guest Suites, Kids Play Room & More. (id:61852)
RE/MAX Excel Realty Ltd.
83 Swenson Street
New Tecumseth, Ontario
Beautiful and well-maintained 3 bedroom, 2.5 bathroom detached home located in one of Alliston's most desirable neighborhoods. This bright and modern home features hardwood flooring on the main level, spacious bedrooms, and a clean, open layout throughout. The property includes a fully unfinished basement, a fenced backyard perfect for family enjoyment, and is situated on a quiet street with family-friendly neighbors. Conveniently located close to schools, parks, grocery stores, hospital, and Honda. A wonderful opportunity to live in a sought-after community. (id:61852)
RE/MAX Community Realty Inc.
110 Thatcher Crescent
East Gwillimbury, Ontario
Welcome to this Exceptional, Stunning Luxury Home showcasing extensive custom upgrades and designer finishes in a prime location*Offering approximately 3,300 sq. ft. of living space, including a fully finished basement with a separate entrance*Step into a double-height foyer with 9' ceilings throughout the main floor*The brand-new designer kitchen, never used in its entirety, showcases exceptional craftsmanship, premium materials, and modern elegance featuring high-end quartz countertops with a waterfall island, custom cabinetry with generous storage, and all-new smart appliances*Custom-built fireplace unit in the family room*Coffered ceilings and wall panel in the dining room*Premium designer light fixtures*Master bedroom with walk-in closet plus an extra-large custom-built wardrobe*Second-floor laundry includes a brand-new 2025 washer and dryer*Professionally finished basement featuring a large kitchen with an island, fireplace, 3 pc bath w stand in shower.*All bathrooms have been upgraded*Extended stone patio at the front and side with built-in floor lighting*Spacious backyard deck, and upgraded landscaping*Upgraded 200-amp electrical service and an EV car charger. (id:61852)
Right At Home Realty
48 Red Giant Street W
Richmond Hill, Ontario
3 Year New Luxury Detached Home W/ Fantastic Layout In the prestigious Observatory Hill community, offering over 4,500 sq ft of elegant living space. Situated on a lot with no sidewalk, it provides generous driveway parking. Over $300K Spent on Upgrades enhance every corner of this stunning residence. This spacious 4-bedroom, 6-bathroom residence offers a thoughtfully designed layout with 10 feet smooth ceilings on the main and 9-feet on both second floors and basement, hardwood flooring throughout, flat ceilings, pot lights. The great room showcases a beautiful waffle ceiling and a cozy fireplace, while the formal dining room boasts elegant coffered ceilings. The chef-inspired kitchen features a large center island, quartz countertops and backsplash, and premium stainless steel built-in appliances including a microwave, oven, dishwasher and gas stove. Each of the four spacious bedrooms comes with its own ensuite bathroom and walk-in closet, providing privacy and comfort for every family member. A bright second-floor laundry room adds everyday convenience. The professionally finished basement by the builder includes a luxury wet bar and a home cinema, perfect for entertaining. Much More Located within the top-ranking Bayview Secondary School and Sixteenth Avenue Public School zones, this home is ideal for families seeking quality education. Just 6 minutes to the GO Station and 8 minutes to Highways 404 and 407, you'll enjoy effortless commuting. Surrounded by the natural beauty of David Dunlap Observatory Park, and close to public transit, shopping centers, restaurants, supermarkets, and other amenities, this home offers the perfect blend of luxury, convenience, and lifestyle. A true must-see! Don't miss the opportunity to make this dream home yours. (id:61852)
Bay Street Group Inc.
54 Avonlea Boulevard
Toronto, Ontario
At 54 Avonlea, you can have it all! This detached home sits overlooking Dentonia Park, with tennis courts at the bottom of the street, walking distance to Taylor Creek trails and the Bloor/Danforth subway line & Danforth GO Station! The home itself is flooded with natural light with spacious living & dining rooms, a renovated kitchen and a bonus mudroom for additional storage. The two large bedrooms allow you to choose which will be your primary and the updated bathroom features a gorgeous clawfoot tub! The lower level is finished and can be accessed via a separate entrance. Cozy broadloom under your toes and lots of pot lights make this a perfect place to enjoy movie night while the 3rd bedroom provides a fantastic space to work from home. The second bathroom features glass shower and a cute laundry room. Out back, take time to relax in your sauna or hang with friends while the detached garage makes wiping snow from your windshield a thing of the past - don't miss the EV charger ready to go! Benefit from many improvements made over the past 5 years: high efficiency windows & doors, furnace, central air conditioner, front composite deck, drain pipes to the city with a backflow preventer, renovated lower bathroom, wide plank hardwood on the first & second floors, sauna & ev charger. An amazing house in an amazing location at an amazing price - don't sleep on this one!! (id:61852)
RE/MAX Hallmark Realty Ltd.
703 Mountjoy Court
Oshawa, Ontario
Executive pinecrest home w/legal income suite rare opportunity on quite, child frinedly court . Over 2600 sq. ft of updated living space on a massive, Pie shaped lot .(80 ft wide at the rear )Main floor features an Updated kitchen( quartz / S.S) , hardwood floors, and 3 spacious beds, incuding a primary suite w/ 5- pc ensuite and walk-In Closet , Fully LEGAL lower level apartment ( with Permit) offer a seprate walk-down entrance , 2 beds,Kitchen, laundry and bath - perfect for Rental income or in- law suit. Deck and large backyard for entertaining . Minutes to all major 'amenities . (id:61852)
Century 21 Property Zone Realty Inc.
326 - 7439 Kingston Road
Toronto, Ontario
Brand new, never-lived-in 2-bedroom, 2-bathroom suite at The Narrative Condos in East Scarborough. Features a functional layout with North West exposure, modern kitchen with stainless steel appliances, quartz counters, and sleek cabinetry, plus laminate flooring throughout. Enjoy a balcony with a beautiful Rouge River view. Includes one parking. Prime location: steps to Hwy 401, Rouge Hill GO, Port Union Waterfront, Rouge Park, U of T Scarborough, Centennial College, and Scarborough Town Centre. Close to parks, shops, and transit. Amenities (under construction) will include 24-hr concierge, gym, party room, games lounge, and playground. Experience stylish, nature-inspired living near trails, golf, and city essentials! (id:61852)
World Class Realty Point
22 - 341 Military Trail
Toronto, Ontario
Move-in ready! Welcome to this newly renovated 3-bedroom townhome in a quiet and family-friendly community with ample visitor parking! Directly across Highcastle Public School, Seven Oaks Park and playground! The townhome offers a functional layout with a large kitchen, generous living area, and a fully finished basement with a rec room! Freshly painted with new flooring and pot lights w/ updated electrical - no expense was spared! Brand new windows! This townhome also features a spacious, well-manicured backyard with ample privacy with no immediate neighbours behind - making this the perfect space to relax or entertain! Access to shared green space. Exceptionally managed with pride of ownership throughout the complex. Exterior upgrades: new siding, eaves, fascia and downspouts! Located in a prime Scarborough location, surrounded by various high-ranking schools, shopping, restaurants, Highway 401, TTC, Centenary Hospital, and both University of Toronto (Scarborough Campus) and Centennial College, to name a few! A great opportunity for first-time buyers, families, or investors in a high-demand area (with strong rental demand)! Flexible closing! (id:61852)
Century 21 Leading Edge Realty Inc.
2251 Carol Road
Oakville, Ontario
Welcome to 2251 Carol Road, a beautifully renovated residence nestled on a quiet, tree-lined street in Oakville's prestigious Eastlake community. Set on a private and oversized irregular lot with an impressive 58 ft frontage and 136 ft depth, this home offers a rare blend of space, style, and serenity. Over $150,000 in renovations include a full-home remodel (2019) that opened the layout to an airy, light-filled design-perfectly suited for families or those who love to entertain. The custom kitchen features premium KitchenAid appliances and flows seamlessly into spacious living and dining areas. The finished basement (2023) adds versatility for a recreation room, home office, or guest suite, while recent updates include professional landscaping (2020), new LG washer/dryer, and a freshly renovated garage (2025). Outside awaits a deep, private backyard oasis designed for true outdoor living-complete with mature trees and an extensive stamped concrete patio offering multiple areas for lounging, dining, and entertaining. Whether hosting gatherings or enjoying quiet evenings under the stars, this space is the perfect blend of comfort, style, and tranquility. Located just moments from the lake, top-rated schools, parks, and boutique amenities, this home captures the essence of Oakville's upscale lifestyle-modern comfort in an idyllic setting. (id:61852)
RE/MAX Hallmark Realty Ltd.
20 John Stoner Drive
Toronto, Ontario
Spacious 4 + 2 Bedroom Detached Home with Separate Entrance Basement Apartment! Pride of ownership shows in this well-maintained home owned by the same family for 16 years. Features hardwood floors throughout, large windows with plenty of natural light, and a practical main floor layout with separate living, dining, and family rooms that flow together seamlessly. The updated kitchen overlooks the backyard, perfect for family gatherings. Upstairs offers four generous bedrooms, including two recently renovated ensuite bathrooms. The fully finished basement has a separate entrance, two bedrooms, a kitchen, bathroom, and laundry-ideal for in-laws or rental income. Exterior highlights include a double car garage, large double driveway, and wide walkways along the sides of the home. Furnace replaced in 2020.Prime location near schools, parks, bike and conservation trails, with easy access to Highway 401, Markham, and a walkable shopping centre just around the corner. A perfect opportunity for large families or investors looking for a turnkey property with income potential! (id:61852)
Royal LePage Ignite Realty
21 Mountjoy Avenue
Toronto, Ontario
An exceptional offering on Mountjoy, just steps away from beautiful Fieldsted Park .This impeccably renovated 3+1 Bed, 3.5 bath, 2-storey detached home with over 2200 sq. ft. of living space, including the basement, and sitting on a large 22*100 ft lot with two parallel parking spaces through a laneway. It showcases exquisite craftsmanship, premium finishes, and a nearly 7-ft high ceiling professionally finished basement with a walk-out. The main floor features a cozy, enclosed porch with exposed brick, a welcoming foyer with a double closet, and a bright open-concept with hardwood floors and pot lights. The modern kitchen is equipped with granite countertops, sleek custom cabinetry, ceramic flooring, pot lights, and stainless steel appliances. A convenient powder room and a laundry complete this floor, along with a walk-out to a private deck with built-in seating. Upstairs, the bright and spacious primary bedroom offers a 3-piece ensuite bath, double windows, two large double closets, 10 built-in drawers and extra storage. Two additional bedrooms featuring hardwood floors and bright windows share a stylish 4-piece bathroom. All windows on the main and second floors are fitted with custom blinds. The finished basement features a sprawling recreation/sitting room, a beautifully finished 3-piece bathroom, and a spacious additional bedroom. The main level boasts an elegant open-concept layout, illuminated by a stunning bay window that floods the space with natural light. Situated on an oversized lot within walking distance to the Greenwood subway station, and all essential amenities on The Danforth offering boutique cafes, dining and shopping. Whether for families, professionals, or investors, this home delivers sophisticated living, multi-functional space, and outstanding long-term value. A rare, refined, and move-in-ready gem truly exceptional in every way. Must see in person ! (id:61852)
Ipro Realty Ltd.
174 Roxanne Crescent
Toronto, Ontario
Milliken convenience combined with privacy and comfort! Carpet-Free, Sunfilled and Spacious 3 Bedroom 3 Bathroom Layout on Main and Upper Floor. Refinished Cabinets with Never-Before-Used Stainless Steel Appliances! Combined Living/Dining Room Walks Out to Exclusive-Use Backyard. Brand New Vinyl Flooring on Upper Floor and Staircase. Grand Family Room on Upper Level with 9 Ft Ceiling & Fireplace. Exclusive Use of right side of Driveway & Attached Garage. Steps to the Beautiful Milliken District Park, Schools, TTC , Malls & more. Photos Virtually Staged for Perspective, See attached Virtual Tour Link for More! (id:61852)
Royal LePage Your Community Realty
32 Harland Crescent
Ajax, Ontario
Welcome to a home that truly has it all - space, comfort, and thoughtful touches throughout - perfectly located in one of South Ajax's most desirable neighbourhoods. Just minutes from the lake, parks, hospital, schools, transit, the 401, and everything your family needs. Step inside to a bright and cozy living room where hardwood floors and a built-in electric fireplace create a space you'll love coming home to. The updated kitchen is both stylish and functional, featuring granite counters, stainless steel appliances, a breakfast bar, and warm porcelain floors. The spacious eating area offers a lovely view of the backyard - where you'll find a sunny deck, a refreshing inground pool, and even your own putting green for a little fun and relaxation. Upstairs, the large primary suite is a true retreat with three walk-in closets, hardwood floors, a cathedral ceiling, and a beautiful 5-piece ensuite. The fifth bedroom offers flexibility as a home office or hobby room and is already prepped with capped gas and plumbing if you'd like to add second-floor laundry. The fourth bedroom does have stand alone custom closets - an added bonus that can be negotiated with the seller. The finished basement adds even more room to spread out, complete with a dry bar, 3-piece washroom, dedicated office space, and a flexible room that's perfect for a home gym, studio, or playroom. This is a home made for real living - filled with space, charm, and possibilities, both inside and out. (id:61852)
Royal LePage Connect Realty
1303 - 110 Broadway Avenue
Toronto, Ontario
Welcome to Untitled Condos - Co-Created with Pharrell Williams Where luxury meets culture at Yonge & Eglinton's most talked-about address. This brand new Junior 1-Bedroom suite blends sleek interior design with outdoor flex living. Enjoy a large private balcony, floor-to-ceiling windows, and an east exposure that fills the space with natural light. The custom European kitchen, integrated appliances, and quartz finishes merge form and function in perfect harmony. Beyond your front door, explore 34,000 sq. ft. of extraordinary amenities - an indoor basketball court, indoor/outdoor pool and spa, rooftop dining with BBQs and pizza ovens, yoga studio, meditation garden, co-working lounge, private dining spaces, and a kids' playroom for the mini ballers. Nestled just off Yonge & Eglinton, enjoy effortless access to the subway, top restaurants, nightlife, and everyday essentials, plus nearby green escapes like Sherwood Park and Blythwood Ravine. Untitled Condos - Midtown's Most Coveted Address. (id:61852)
RE/MAX Hallmark Realty Ltd.
50 Sorbara Way W
Whitby, Ontario
Stunning Freehold Townhouse in the Prestigious Area of Brooklin, Whitby. This Modern, Spacious Home Features 3 Bedrooms and 2.5 Washrooms, Including an Ensuite for Added Convenience. Step into the Welcoming Ambiance Of An Open Concept Space of the Living area and Large Kitchen, Equipped with Stainless Steel Appliances and Gorgeous Granite Countertops. Walk-Out From Kitchen to the Garden, Perfect for Entertaining Guests! The Home Boasts 9 Feet Ceilings, Hardwood Flooring, And Modern Colour Palettes Throughout The Home, Adding to Its Luxurious Appeal. Nestled in a Beautiful Family-Friendly Neighbourhood, This Property is Centrally Located, Providing Easy Access to Parks, Schools, a Library, 412 Highway, Public Transit, Conservation Areas, and Various Amenities. (id:61852)
RE/MAX Millennium Real Estate
14 Dewell Crescent
Clarington, Ontario
Welcome to 14 Dewell Crescent where comfort meets convenience. Large detached 4 bedroom, 3-bathroom home offers exceptional functionality and space for the modern family. Located on a quiet, sought-after street, this home features an open concept main floor with a bright living and dining area, a spacious kitchen with a large breakfast area with a walk-out to a backyard patio. The inviting main floor family room is anchored by a gas fireplace, creating a comfortable space to relax and unwind after a long day. Upstairs you will find a spacious primary bedroom with a 5-piece ensuite and a large walk-in closet. Three additional generous-sized bedrooms and a 4-piecebath complete the upper level - plus an extra added bonus: an upstairs laundry room with tiled floors that offers up a huge time saving routine for families. A large fully insulated unfinished basement with a rough-in for a fourth bathroom presents an amazing opportunity to finish to suit your own personal style thereby adding even more comfort and convenience. Enjoy a private drive that has no sidewalk with convenient parking, attached garage and a covered front porch overlooking the front yard. A short 8-minute walk to the local French Immersion school that is located in the catchment area, with parks, community centres, arena, Shoppers Drug Mart, grocery stores, vet clinic, pharmacy, convenience store, and restaurants all nearby. Easy access to Highway 401/418 *** Pillar To Post Home Inspection Report available upon request*** ***OPEN HOUSE SAT 1PM TO 3PM. (id:61852)
Forest Hill Real Estate Inc.
862 Baylawn Drive
Pickering, Ontario
Located on one of Pickerings most prestigious streets, this Coughlan-built 4 BR, 4 Bath home ticks all the boxes. $$$ of upgrades. No carpeting! 9' ceilings! Travertine floors and hardwood on main floor. 5-1/2" baseboards throughout; crown molding in many of the rooms. Large, bright kitchen refreshed in 2024 with quartz counters and new patio slider 2021. Most windows replaced. New double door entry 2019 and new garage doors 2021. New gas fireplace and quartz surround 2025. Double-entry doors to a huge Master bedroom with custom walk-in closet. Master spa-like ensuite has glass enclosure shower, free-standing tub, large double vanity, linen closet and bidet. 2nd bedroom has ensuite was redesigned with glass and ceramic tiles + glass shower door. 3rd bathroom is an ensuite for 3rd bedroom and services the 4th bedroom currently being used as an office. Curved oak staircases restained and painted with a new Australian wool stair runner. Private backyard with large stone patio and inground spa being used as a hot tub but can be a plunge pool in the summer. IG sprinklers. Basement boasts an extra-large storage/furnace room and RI for additional bathroom to create an in-law suite. Easily parks 6; driveway recently paved. Located on a quiet cul-de-sac and steps to green space and walking trail. Close to all amenities schools, groceries stores, banks, restaurants, gyms etc. 10 minutes to the 401 and lake/conservation area; 10 minutes to the 407. Book a showing today to see your dream home in person!Inclusions: Inground spa, spa equipment, shed, built-in BBQ, stove, fridge, dishwasher, microwave, washer, dryer, all ELFs, built-in speakers in kitchen with Sonos; basement workbench, 2nd fridge, chest freezer, basement desk, bookshelves and shoe storage units; all shutters and draperies, one GDO (id:61852)
Realty One Group Reveal
245 Glenrose Avenue
Toronto, Ontario
Welcome to this phenomenal renovated family home in Moore Park. Beautifully situated on the dead end of this quiet tree lined street. This detached, four bedroom family home offers approximately 3200 square feet on four floors. The main floor features a great room with the south wall of glass overlooking the deep perennial garden with southern exposure. The second floor primary is a lovely retreat with a walk out to a sundeck and treetop views, a bedroom with sitting area, dressing room, and six piece ensuite washroom. Two more spacious bedrooms are offered on the third floor, one of them walking out to another sundeck. The lower level offers a further bedroom and home theatre room/recreation room. Two heating and cooling systems and updated mechanics and electrical throughout. The house is bright, airy, and very functional for a family. In district for Whitney Public School, OLPH, and an easy commute to Branksome Hall. Highway access is close at hand. Yonge Street shops and transit are within walking distance. *Open House Weekend: Saturday November 8th & Sunday November 9th 2:00pm-4:00pm* (id:61852)
Royal LePage/j & D Division
12 Bellevue Avenue
Toronto, Ontario
Welcome to 12 Bellevue Ave, a charming and versatile 3 bedroom semi-detached, with a basement Apartment, nestled in the vibrant heart of Toronto's Kensington Market. Whether you choose to move in and enjoy its classic character or undertake a custom renovation to enhance its appeal and value, this home presents a rare opportunity to invest in one of Toronto's most desirable neighborhoods. This inviting residence boasts an abundance of natural light, with large windows in every room that create a bright and welcoming atmosphere throughout. The thoughtfully designed layout provides exceptional flexibility, making it ideal for a variety of lifestyles. Whether you're considering multi-generational living, seeking a rental income opportunity, or envisioning a stunning transformation into a spacious single-family residence, this home offers endless possibilities. The spacious rooms and adaptable floor plan allow for creative customization to suit your personal needs and preferences. Ideally situated directly across from Bellevue Square Park, this property offers a peaceful oasis amidst the bustling city. Its prime location places you within walking distance to some of Toronto's most renowned institutions, including the University of Toronto, OCAD University, Ryerson University, and George Brown College. This makes it an excellent choice for New buyers, entrepreneurs, investors, or anyone seeking a vibrant, live/work environment in the city core. With its unbeatable location, timeless features, prime laneway parking and potential for growth, this home is truly an exceptional find in Toronto's real estate market. (id:61852)
Harvey Kalles Real Estate Ltd.
83 Ames Circle
Toronto, Ontario
First time on the market since 1973, don't miss this rare opportunity. One of the few homes that backs onto Ames Park on this quiet street. Beautifully treed, surrounded by your own private oasis. Perfect for young families looking for superb school districts; Denlow, Winfields and York Mills. This home has been lovingly maintained over the years and is move in ready or build your dream home on this rare 60" lot. Sold in as is where is condition. (id:61852)
Hazelton Real Estate Inc.
1006 - 195 Mccaul Street
Toronto, Ontario
Modern Fully Furnished Studio in Prime Downtown Location! Step into this bright and stylish modern studio designed for urban living at its finest! Featuring floor-to-ceiling windows that fill the space with natural sunlight, this open-concept suite offers a 9ft loft-style ceiling with an exposed concrete feature wall-giving it a chic, contemporary feel. The European-inspired kitchen is beautifully finished with sleek modern cabinetry and a natural gas cooktop, perfect for those who love to cook. Enjoy the spa-quality bathroom finishes that bring a touch of luxury to your daily routine. This building offers top-notch amenities, including a fully equipped fitness centre, Party Room, Board Room for that quiet space needed to do some work, BBQ Patio and 24-hourconcierge/security for your peace of mind. Located in the heart of of the Health Sciences District, you'll be just minutes from University of Toronto, OCAD University, Top hospitals (SickKids, Mount Sinai, Toronto Western, Toronto General), the Art Gallery of Ontario, Dundas Square, and an incredible selection of restaurants, cafés, and shops. Perfect for professionals or students seeking a vibrant, turn key, convenient, and secure lifestyle in one of Toronto's most desirable areas. (id:61852)
Union Capital Realty
316 Churchill Avenue
Toronto, Ontario
OWN ONE HOME - Enjoy a Second in Your Backyard! Custom BUILT LUXURY HOME On A Premium 40' X 293' *D-E-E-P* L-O-T Approx. 6000 Sq Ft Total. Featuring 4+1 Bdrms & 6 Baths, This Residence Combines Exceptional Craftsmanship W/ Modern Elegance And Is Designed To Impress Even The Most Discerning Buyer.The Chef-Inspired Kitchen Offers High-End Appl, Premium Counter, Designer Backsplash, Custom Cabinetry & A Spacious Butlers Pantry W/ Direct Access To The Dining Rm. The Large Primary Suite Features 2 Closets, A Spa-Like 7-Pc Ensuite W/ Steam Shower, Heated Flrs & A Private Balcony Overlooking The Massive Backyard. All Secondary Bdrms Have Their Own Ens & W/I Closets. Soaring Ceilings Throughout: 10-Ft Main, 9-Ft 2nd, 11-Ft Bsmt, Plus Elegant Glass Railings. Metal Roof, Cameras & B/I Speakers.HEATED FLOOR W/O Bsmt Includes A Spacious Rec Rm W/ Fireplace, Wet Bar, Full Bath, Custom Wine Cellar, Gym, Nanny/Guest Bedroom, Mudroom & Ample Storage.The Backyard Oasis Is Truly A Rare Find In The City And Must Be Seen To Be Believed. It Features A Luxury Cabana/like As Garden Suite Fully Equipped W/ Kitchen, Sauna, Washroom, Heated Flrs & Lounge, Plus Built-In Gas BBQ. Perfect For Entertaining Year-Round, The Yard Also Includes A Childrens Playground And Ample Space To Add A Custom Pool.Located In One Of Willowdales Most Established Family-Friendly Neighbourhoods, Where Children Safely Play, Ride Bikes, And Families Enjoy A True Sense Of Community. This Desirable Location Provides Easy Access To Top Schools, Yonge St, Subway, Parks, Shops & All Amenities.This One-Of-A-Kind Residence Is The Perfect Blend Of Luxury And Comfort, And It Is Truly A Must-See! (id:61852)
Right At Home Realty
Upper - 32 Macklem Avenue
Toronto, Ontario
Welcome to this bright and spacious 2nd/3rd floor unit in one of Toronto's most vibrant neighborhoods! This unique space offers two private outdoor decks a charming front balcony and a stunning rooftop deck off the third floor with spectacular views of the CN Tower. Inside, you'll find plenty of room to spread out and make yourself at home. Featuring 2+1 bedrooms, (Living area can be used as a bedroom if desired) this unit is ideal for anyone seeking space and comfort. The kitchen floor is being updated, and a brand new washer/dryer will be installed for your convenience. Located in the incredible Little Portugal neighborhood, you'll be surrounded by fantastic shops, cafes, and restaurants along College and Dundas. Dufferin Mall is just minutes away, and utilities are included in the rent making this an incredible value in an unbeatable location. Enjoy the perfect blend of space, comfort, and city living with everything Toronto has to offer right at your doorstep! (id:61852)
Mccann Realty Group Ltd.
RE/MAX Realtron Realty Inc.
1197 Dovercourt Road
Toronto, Ontario
Excellent investment opportunity in downtown Toronto near Dovercourt & Geary. This 3+1 bedroom semi-detached home is located in one of Toronto's most desirable neighbourhoods! This rare & unique property offers 3 kitchens, 2+1 bathrooms, a 200Amp panel and a detached garage with convenient laneway access. This home is perfect for multi-generational living with incredible potential for investors, renovators, or families looking to create their dream home. Enjoy easy access to Dupont St., Geary Ave., Ossington, and more, with multiple TTC options nearby. Steps to the cafes, restaurants, Dovercourt Village. (id:61852)
Forest Hill Real Estate Inc.
212 Westfield Place
Waterloo, Ontario
Discover the perfect blend of convenience and community at 212 Westfield Place. Imagine a lifestyle where the morning school run is a simple walk to Westvale Public School. For the student or professional, your commute is a breeze with excellent transit directly to the University of Waterloo and Wilfrid Laurier University. After class or work, the vibrant Boardwalk is just steps from your door, offering every shopping, dining, and entertainment option you could desire. This is more than just a home-it's a gateway to effortless living. (id:61852)
Homelife Landmark Realty Inc.
260 O'dette Road
Peterborough, Ontario
Nestled in a peaceful westend neighborhood adored by families, retirees & executives alike, 260 O'Dette Road is close to the PRHC, great schools, family-friendly parks, biking/walking trails, Fleming Collage and everyday convenience. Easy HWY access for the commuter too! If you are on the hunt for a beautifully updated home in the sought-after West End, this 5 bedroom 4 washroom home just might be the right fit for You! A welcoming front entrance invites you in to the main level to enjoy a spacious foyer, a large bright south-facing dining room, a convenient 2pc powder room, open concept kitchen/great room combination w/walkout onto a large deck w/NG hook up for a BBQ making entertaining a breeze any time of year! Stacked laundry area located just off kitchen with space for pantry storage provides easy access to/from garage. Upstairs you will enjoy a spacious primary suite w/4pc ensuite, 3 more bedrooms and a 4pc washroom. Lower level you will enjoy a 5th bedroom, 3pc washroom, wet bar, utility & storage space, and a cozy rec room w/walkout to a private, fenced & gated rear yard. Major improvement of Triple Pane Casement Windows/Patios done in 2020/2021 has created a wonderfully comfortable indoor environment, providing increased efficiency and excellent noise reduction. EVERY window in the entire house opens to clean with ease on any level! NOT TO BE OVERLOOKED! Furnace/AC 2023. 200 Amp Panel. Roof 2016 (40/50yr shingles). Interior/Exterior LED Lighting. Built 2004. (id:61852)
Ici Source Real Asset Services Inc.
71 - 155 Equestrian Way
Cambridge, Ontario
This luxurious 3-storey End-unit townhome approx. 1,500 sq. ft. in a quiet, friendly Cambridge community. The home features three(3) bedrooms, along with 2.5 baths. Enjoy the single-car garage and backyard, Laundry On 2nd floor, Walkout basement, as well as new appliances. Located close to the Speed River, parks, schools, hiking, biking and walking trails. (id:61852)
Homelife Silvercity Realty Inc.
777 Beach Boulevard
Hamilton, Ontario
This Building Features 5 Units All With Views Of The Water. Two 1 Beds, Two 2 Beds And A Bachelor. Each Unit Is Separately Metered For Hydro, Gas And Includes Individual HVAC Units, In Suite Laundry, Large Bedrooms And Balconies. Only Steps To The Beach And Close To All Amenities Including Hwys, Shopping Malls And Parks. (id:61852)
Royal LePage Signature Realty
1105 - 1333 Weber Street E
Kitchener, Ontario
A+++ Location | Modern Luxury Living in a Brand-New Building!Welcome to 1333 Weber Street E, where style, comfort, and convenience meet. This beautifully designed 2-bedroom, 2-bathroom condo offers a sophisticated urban lifestyle in a newly built, boutique-style building.Step inside to discover an inviting open-concept layout enhanced by 9' ceilings, abundant natural light, and contemporary finishes throughout. The spacious primary suite features a walk-in closet and a spa-like 4-piece ensuite, creating the perfect retreat after a long day. The second bedroom also includes bright window and closet, offering plenty of storage and privacy.Enjoy a bright living and dining area that flows seamlessly into a modern kitchen with sleek cabinetry and premium finishes - perfect for entertaining or relaxing at home. Step out onto your large private balcony and take in the fresh air and open views.Additional highlights include in-suite laundry, a second 4-piece bath, a welcoming foyer, secure building access, and one parking space. 24 hour concierge, Gym and party room are plus. Looking for a+++ tenants (id:61852)
Century 21 Green Realty Inc.
831 Derreen Avenue
Ottawa, Ontario
Come check out this Beautiful 4 Bedroom Detached Home In The Highly sort after Mattamy Kanata Connections Community . The Main Floor Offers An Excellent Layout With 9-Foot Ceilings, A separate Dining Room, And a Bright, Airy Open-Concept Family Room Filled With Natural Light. The Upgraded Open-Concept Kitchen And Breakfast Area Is A Chef's Delight, Boasting Quartz Countertops And Modern Cabinets. Upgraded Oak Stairs Lead You To The Second Floor, Where You'll Find 4 Spacious Bedrooms, Including a Primary Suite With Spacious Ensuite. Shower. This Home Is Conveniently located to Schools, Community Centers, Bus Stops, And Shopping Plazas. Don't Miss Out On This Incredible Property!!!. (id:61852)
Right At Home Realty
20 Crosthwaite Avenue N
Hamilton, Ontario
Stunning Renovation in Desirable Crown Point! Welcome to this stunning, fully renovated 1.5-storey home in the heart of Hamilton's desirable Crown Point neighbourhood. Thoughtfully redesigned with modern living in mind, this home perfectly blends style, comfort, and functionality. From the moment you step inside, you'll be impressed by the bright, open-concept main floor featuring a designer kitchen complete with quartz countertops, ample counter and storage space, a stylish dining area, and a spacious living room-ideal for both relaxing and entertaining. A versatile bonus room on the main level can serve as a second living area, home office, or even a main-floor bedroom, with direct access to the private backyard. Upstairs, you'll find three generously sized bedrooms along with a beautifully updated 4-piece bathroom, offering the perfect retreat for families or anyone in need of extra space. The fully finished basement expands your living area with a large recreation room, a sleek 3-piece bathroom, and a separate side entrance-providing excellent potential for an in-law suite or extended family living. This turn-key home is loaded with modern upgrades and is truly move-in ready. Located just steps from Centre Mall, Ottawa Street's trendy shops and cafes, schools, parks, and all major amenities, this home offers unbeatable convenience in one of Hamilton's most vibrant communities. Don't miss your opportunity to own this Crown Point gem! (id:61852)
RE/MAX Escarpment Realty Inc.
G611 - 275 Larch Street
Waterloo, Ontario
Unbeatable Location! Spacious 2-Bed, 2-Bath Condo for Lease Discover this bright and spacious, 2-bedroom, 2-bathroom unit Located in a prime area, you'll be minutes away from Wilfrid Laurier and the University of Waterloo, as well as an abundance of restaurants, grocery stores, parks, and theater. (id:61852)
Royal LePage Signature Realty
105 Glenridge Avenue
St. Catharines, Ontario
Investment & Income Property, Prestigious Old Glenridge Location! Live In A Luxury House In The Heart Of The St. Catharines (Niagara) with extra In-Law Suite, Double Kitchen, Modern completely renovated with brand new luxury Stainless Steel appliances, Lots of Natural Light Coming Through Windows, With pantry and 3 bathrooms, remote controlled lights, 8 security cameras with 2 stations, Modern luxury kitchen, quartz granite counter tops. Welcome to this stunning your luxury Home with Huge Lot, 2nd Floor has 4 bedrooms with new 4-piece luxurious bathroom, this immaculate property is perfect for you, 8 plus parking spots, new luxury blinds, modern dual rods, curtains, Close to Brock University may be 4 minutes drive, Ridley college, Niagara college, Niagara-on-the-Lake, Niagara Falls, schools, shopping and pen centers, QEW plus more. Excellent modern In- Law Suite with separate entrance, 2 modern bedrooms and extra Kitchen with Stainless Steel appliances for extended family or potential income. Bus stop steps from the house (id:61852)
Right At Home Realty
19 Seneca Drive
Kitchener, Ontario
Stunning Detached bungalow! A perfect choice for a small family, 1st time home buyers or the Investors. Meticulously maintained move in ready house in a great family friendly neighborhood. This home comes with 2 bedrooms, Kitchen and 1 full 4-piece bathroom on the main level. Additionally, it has a finished Basement that features, Separate entrance, Spacious living room, 1 bedroom with large closets, One 3 PC bathroom and laundry room. The beautiful backyard with Deck & permanent awning enables you to relax and guest entertaining to highest level. The house offers a Rare 3 car parking space on the back yard and Garden shed. The driveway is shared with neighbor. Close proximity to Major Roads with Public Transit, Highways, Shopping area, Restaurants, Hospital, Community/recreation center, School, Parks and Place of worship. Water heater (Owned - 2022), Heat Pump (2024), Furnace (2020), Gas Stove (2021) Attic Insulation (2025) and Eavestrough (2024) (id:61852)
RE/MAX Real Estate Centre Inc.
229 - 130 Fairway Court
Blue Mountains, Ontario
Experience all-season living and lucrative investment potential in this beautifully renovated 3-bedroom, 2-bathroom stacked townhome located in the sought-after Rivergrass community, eligible for a Short-Term Accommodation (STA) license. Perfectly situated just minutes from Blue Mountain Village, ski hills, golf courses, beaches, Collingwood, and Scandinave Spa, this turnkey, fully furnished retreat offers a rare opportunity to enjoy and profit from one of Ontarios top four-season destinations.This bright, two-story corner unit features a spacious open-concept layout with an upgraded kitchen, charming brick fireplace, and new finishes throughout, including updated countertops, main level flooring, stylish bathrooms, light fixtures, window coverings and more. Two generously sized bedrooms and a 4-piece bath are located on the main level, while the private upper-level primary suite boasts a Juliette balcony, 3-piece ensuite, and double closet an ideal layout for guests or family. Enjoy the private storage locker for skis, in-suite laundry, and smart door lock/camera system, plus access to resort-style amenities including a seasonal pool, year-round hot tub, resort shuttle, Blue Mountain Village Association Membership (with exclusive discounts, private beach access, event perks, and more), and 24-hour security. Currently operating as a successful short-term rental, this unit can earn $90,000+ in annual rental income, making it the perfect investment opportunity with personal-use flexibility. Everything you need is included from appliances and kitchenware to artwork and TVs, just bring your bags! Whether you're looking for a savvy investment, a weekend escape, or a full-time residence with unbeatable amenities and views of the golf course, 130 Fairway Court #229 delivers it all. (id:61852)
Right At Home Realty
439 Northlake Drive
Waterloo, Ontario
Rare Opportunity Bungalow With Over 3,000 Sq Ft of Living Space in the Desirable North Lakeshore neighbourhood that Backs onto Gorgeous Greenspace. Beautiful Hardwood throughout the Main Floor. Updated Spacious Kitchen includes Quartz Counters, Stainless Steel Appliances and a Large Pantry Cupboard. Living Room Features a Stunning Gas Fireplace and Beautiful Views. From the Eat-In Area You can Access a Large Deck Where You can Enjoy Nature in Your Own Backyard! The Dining Room is Separate. Large Main Bedroom has a Lovely Arch Window, Walk-in Closet and Updated 4 pc Ensuite with Double Sinks and Walk-In Shower. Main Floor also has Powder Room, 2 Large Bedrooms and a 4 pc Bath. Lower level is Newly Carpeted with a Big Bedroom and Updated 3 pc Bathroom. Huge Family Room is Full of Possibilities. Laundry Room has Handy 2nd Staircase to the 2 Car Garage. Walk or Bike on the trail behind Your House to St. Jacobs Market. This is Cottage Living in the City!! (id:61852)
RE/MAX Twin City Realty Inc.
34 Marilyn Court
Hamilton, Ontario
Absolutely stunning and move-in ready! This immaculate 3+2 bedroom home is nestled on a premium pie-shaped lot in a prime Central Mountain location-close to all amenities. Featuring a neutral, modern décor throughout, the main floor offers a welcoming foyer leading into a bright and spacious living area, an updated kitchen with granite countertops, and a sun-filled dining space with patio doors providing access to the backyard. Convenient main-floor laundry and a 2-piece bathroom complete this level.The upper level boasts a spectacular 17' x 13' family room with vaulted ceilings, palladium windows, and a cozy corner gas fireplace. The primary bedroom includes a private 3-piece ensuite, complemented by two additional bedrooms, each with generous closet space.The fully finished lower level adds incredible living space with a stylish 3-piece bathroom, a comfortable recreation room, and two extra bedrooms-ideal for guests, teens, or home office use. Additional highlights include carpet-free flooring, pocket doors, rounded corners, ample storage, a fantastic 3-season gazebo, and a side shed.This home truly offers exceptional value, style, and functionality-just move in and enjoy! (id:61852)
RE/MAX Hallmark Realty Ltd.
RE/MAX Escarpment Realty Inc.
290 Lincoln Road
Waterloo, Ontario
Fantastic turn-key raised bungalow in the heart of Waterloo offering over 2,000 sq. ft. of finished living space, featuring 6 bedrooms (3 upstairs, 3 in the basement) and a fully renovated basement with separate entrance, kitchen, laundry, and a new sump pump (2025) ideal for an in-law suite or rental income. Recent updates include a new HVAC and A/C system (2024), renovated kitchen and bathroom (2023), and new flooring and paint (2023). Includes appliances and parking for 5 vehicles a rare find. Enjoy a spacious backyard perfect for families and pets. Prime location directly across from groceries, banks, and amenities, with schools nearby and just minutes to Conestoga College, the University of Waterloo, and Wilfrid Laurier University. Steps to public transit. Perfect for families, first-time buyers, or investors seeking strong cash flow and long-term growth. (id:61852)
King Realty Inc.
Main - 187 Stirton Street
Hamilton, Ontario
This beautifully and professionally renovated legal triplex offers 2 bedrooms, 1 full bathroom, 1 parking spot, a brand new and nice sized kitchen with new appliances, a separate and private laundry for the unit, and private entrance. The entire unit has been completely renovated: Newer floors, fresh paint job throughout the entire unit, new kitchen cabinets and Quartz countertops, nice and bright pot lights, newer windows, nicely designed bathroom and so much more. You have to see it to believe it! Unit available for occupancy any time. Conveniently located near public transit, shopping malls, schools and all other amenities you desire. Begin your journey here! (id:61852)
Keller Williams Complete Realty
16 Jessica Street
Hamilton, Ontario
Welcome to 16 Jessica Street, a stunning detached two-story home nestled in a family friendly neighbourhood on the Hamilton Mountain. This fantastic residence boasts 3 spacious bedrooms, 4 bathrooms, and a fully finished basement, perfect for growing families or entertaining guests. As you approach the home, you'll be impressed by its striking exterior, featuring a double-wide exposed aggregate driveway and a double car garage with inside entry. Upon entering, you'll be greeted by a bright and airy foyer that flows seamlessly into the spacious living room and dining room, both adorned with hardwood floors. A practical 2 piece bathroom and convenient main floor laundry add to the home's functionality. The elongated eat-in kitchen is a highlight, with sliding doors that lead directly to the expansive backyard. Enjoy the oversized covered pergola, perfect for indoor-outdoor living, and the sun-exposed grass space ideal for summer BBQs, kids' playtime, or gardening. The second floor features a cozy family room with a gas fireplace and hardwood floors, offering versatility in its use. The primary bedroom boasts a large walk-in closet and a luxurious 4-piece ensuite, while two additional generously sized bedrooms and a well appointed 4-piece bathroom complete this level. The fully finished basement provides endless possibilities, with a substantial rec room and charming 3-piece bathroom. This home's prime location, directly across from a school and park, and short distance to shopping, public transportation, and amenities, makes it a practical choice for many. Recent Updates include; New dishwasher (2025), Washer (2025), Stove w/ 10 year warranty(2024), Basement bathroom Stand up shower (2021), Roof shingles (2020), & Furnace (2020) (id:61852)
Keller Williams Complete Realty
1023 Kirkpatrick Lane
Bracebridge, Ontario
Tranquil Retreat with Panoramic Water Views in the Heart of Muskoka! Welcome to 1023 Kirkpatrick Lane, a beautifully renovated 4-bedroom, 2-bathroom cottage nestled on nearly 1 acre of lush, landscaped grounds. This serene property offers breathtaking waterfront views and is just steps away from direct lake access, providing the perfect blend of privacy and convenience.Inside, you'll find a modern open-concept layout featuring high-end finishes, a gourmet kitchen, and spacious living areas designed for comfort and entertaining. Large windows throughout the home flood the space with natural light and showcase the stunning natural surroundings.Step outside to enjoy the expansive deck, perfect for outdoor dining and relaxation, while taking in the picturesque vistas. The property's generous lot offers ample space for outdoor activities, gardening, or simply unwinding in nature.Located in a peaceful area of Bracebridge, this home provides a true Muskoka experience while being only a short drive to local amenities, shops, and restaurants.Experience the best of cottage living with this exceptional property that combines modern luxury with the charm of waterfront proximity. ALL FURNITURE INCLUDED! (id:61852)
Sutton Group-Admiral Realty Inc.
34 Maclachlan Avenue
Haldimand, Ontario
Welcome to 34 MacLachlan Avenue! This beautiful and well-maintained 4-bedroom detached home is located in the desirable and growing Avalon community in Caledonia. Enjoy peaceful, unobstructed views of Avalon Pond with no front neighbours--perfect for tranquil mornings and relaxing evenings from your private balcony. Featuring 9-foot ceilings and a bright, open-concept layout, the spacious Great Room is ideal for both entertaining and everyday living. The modern kitchen includes a centre island, stainless steel appliances, and ample cabinetry. Upstairs, you'll find four generously sized bedrooms along with a conveniently located laundry room. The full, unfinished basement awaits your personal touch. Situated close to Highway 6 and 403, Hamilton International Airport, the upcoming Pope Francis Catholic Elementary School and Child Care Centre down the street, parks, the Grand River, and all major amenities. Don't miss your opportunity to live in this serene, family-friendly neighbourhood! (id:61852)
Right At Home Realty
9 Lamb Court
Haldimand, Ontario
Welcome to 9 Lamb Court, a distinguished custom-built executive residence positioned along the scenic banks of the Grand River. This multi-level home is thoughtfully designed to maximize its exceptional location, providing river views from most rooms. Boasting over 4,300 square feet of living space, the property offers ample accommodation for a growing family and features four bedrooms, three bathrooms, and an in-law suite with a private entrance. The unique floor plan includes two expansive family rooms, each equipped with fireplaces - one further enhanced by a wet bara formal dining room, a spacious and modern eat-in kitchen, a dedicated home office, a primary suite with multiple closets and a luxurious ensuite, a solarium with built-in hot tub, main floor laundry, and a gym. Multiple exits lead to several private seating areas, strategically positioned to capture the tranquility and views of the river. The quiet court location further enhances the peacefulness and exclusivity of this remarkable property. Please note basement kitchen and Living room are combined. (id:61852)
RE/MAX Escarpment Realty Inc.
227 Mcdonnel Street
Peterborough Central, Ontario
Located on a quiet corner lot in a sought-after Peterborough neighborhood, this beautifully updated detached home offers the perfect mix of modern comfort and unbeatable convenience. Ideal for families or professionals, the home is just steps from top-rated schools and daycares, with multiple bus stops nearby and quick access to the Peterborough Bus Terminal and GO Bus stand, making commuting a breeze. Youll also enjoy being surrounded by a variety of restaurants, cafes, and essential shopping, including Freshco and No Frills , erything you need is right at your doorstep. Inside, the home features a functional and inviting layout highlighted by a spacious open-concept kitchen and dining area, complete with a custom-designed kitchen that boasts stylish finishes and ample storage. The main floor also includes a versatile den or office space, perfect for remote work or study. Both washrooms have been newly renovated with modern fixtures and elegant details, while the added convenience of two-car parking provides peace of mind in this central location. With its prime setting, thoughtful updates, and exceptional livability, this corner home is ready for you to move in and enjoy city living at its finest. (id:61852)
Zown Realty Inc.
899 Ash Gate
Milton, Ontario
Stunning 2-storey townhouse, 3 bedroom and 3 washroom townhouse. Bright Kitchen With Stainless Steel Appliances, Breakfast Bar And Dark Cabinets. Conveniently Located Near Hwy 407, 401, And The GO Station, With Easy Access To Oakville And A Wide Range Of Nearby Amenities. (id:61852)
Main Street Realty Ltd.
(Basement) - 7095 Village Walk
Mississauga, Ontario
A LEGAL UPGRADED 1 bedroom basement with separate laundry in a semi-detached home in sought after Meadowvale Village community **Separate Laundry**Separate entrance**Stainless Steel Appliances**Carpet Free** Pot lights**Bright, Clean, Spacious and Immaculate. Convenient location close to amenities and parks. This fabulous home has great amenities nearby. Minutes drive to Heartland Centre, Easy Access to highway 407 and 401. Top rated school area. Parking on driveway included (id:61852)
RE/MAX Realty Services Inc.
