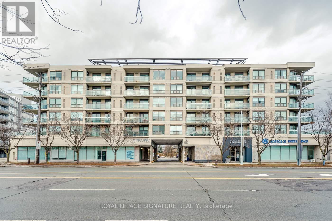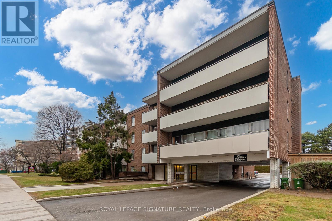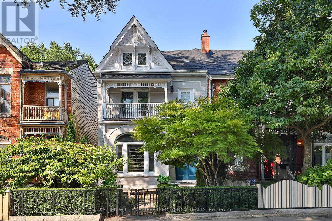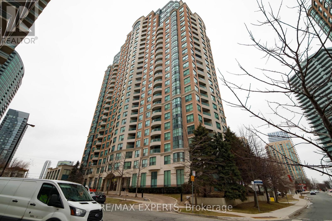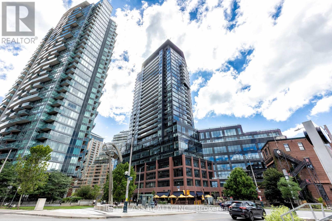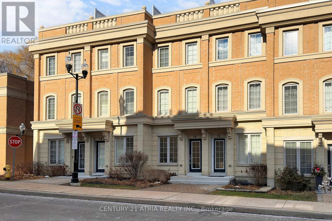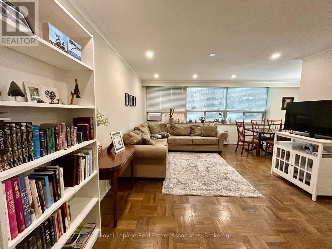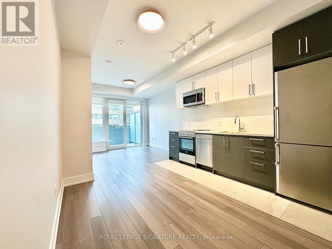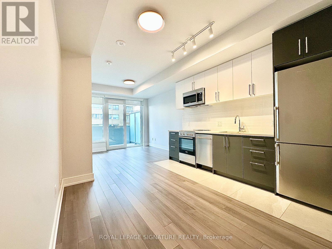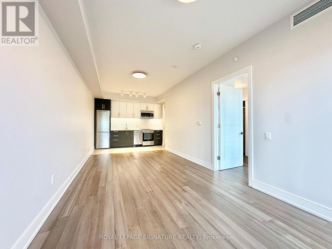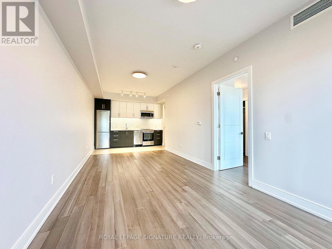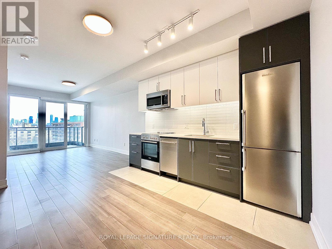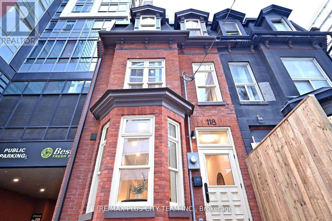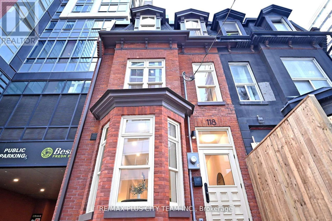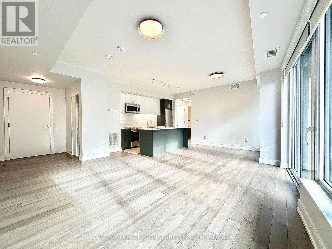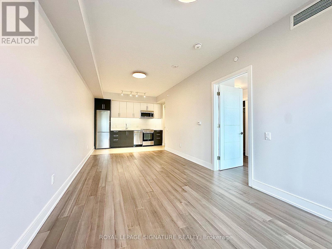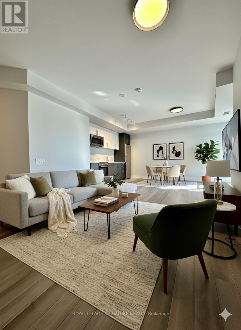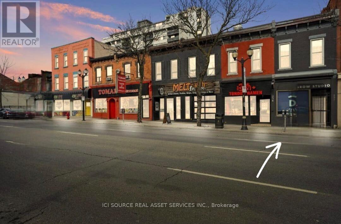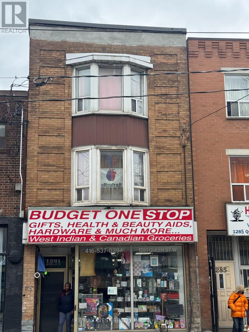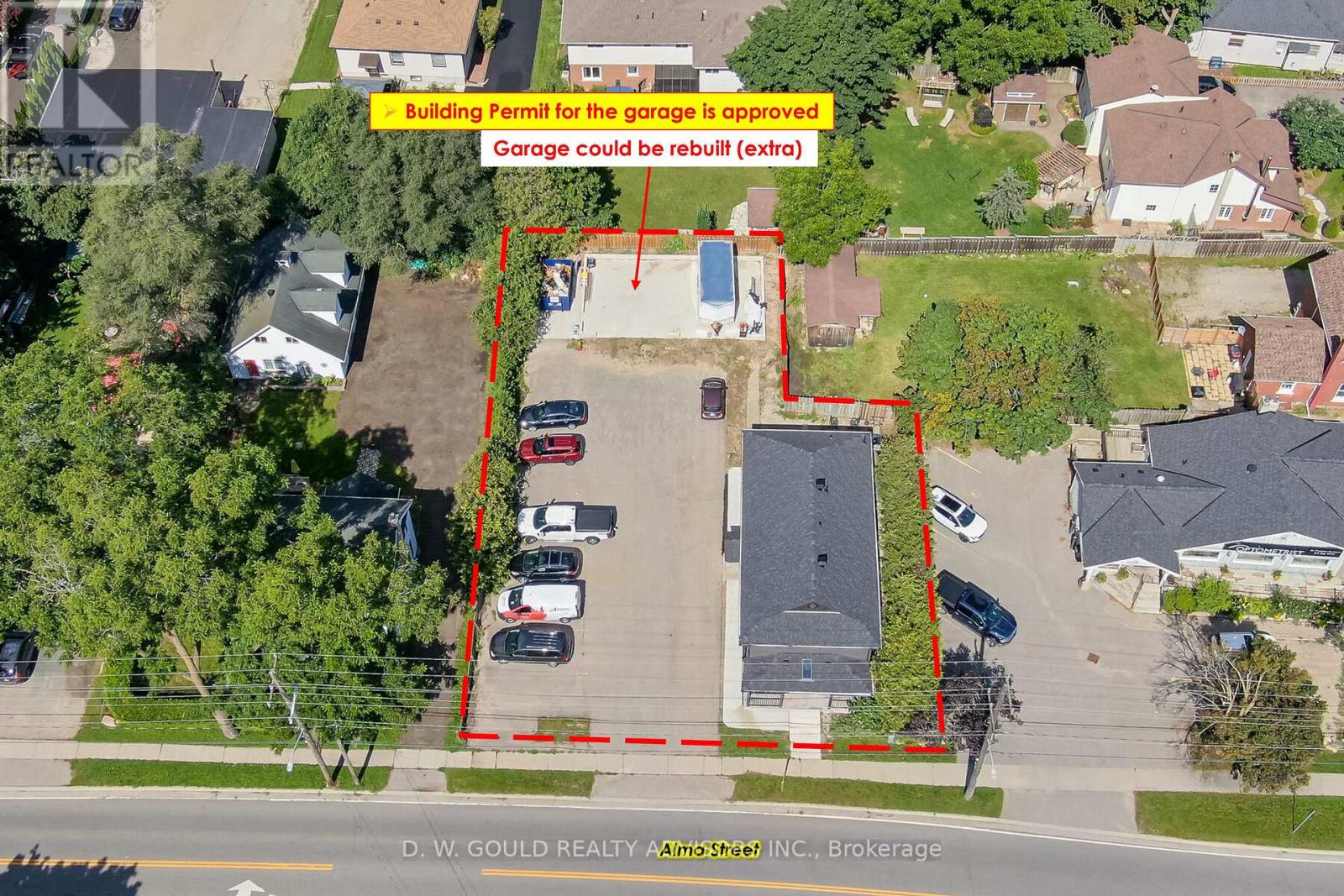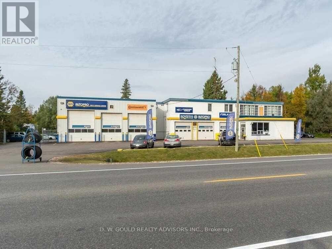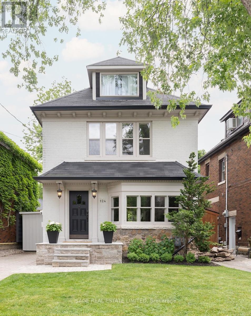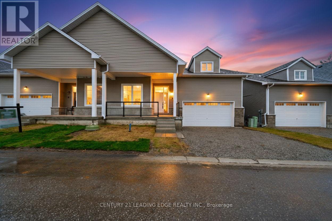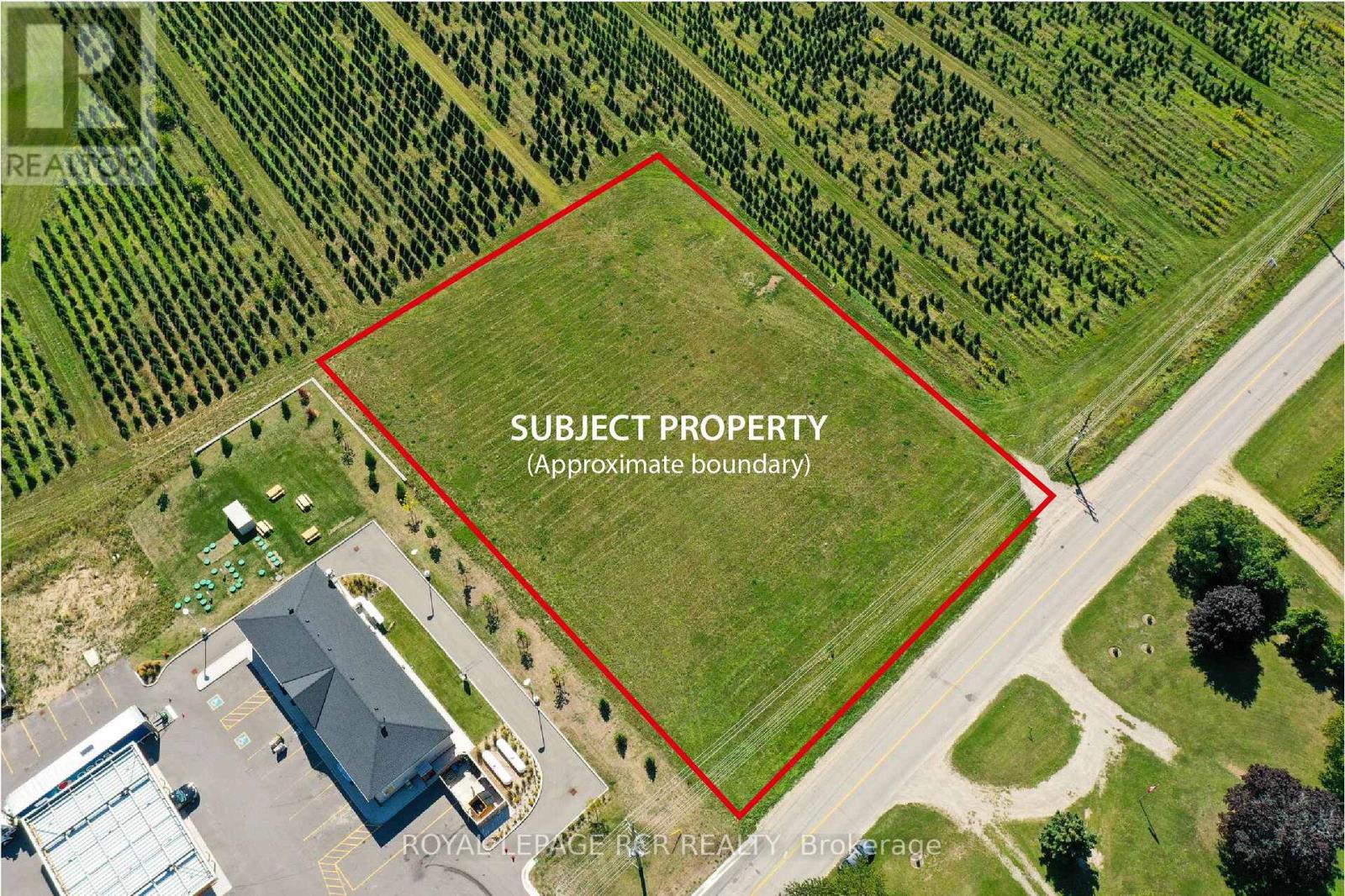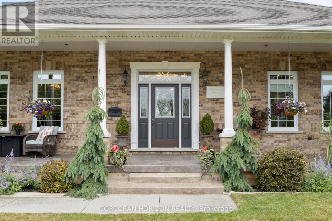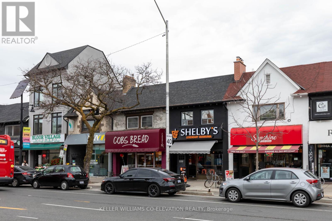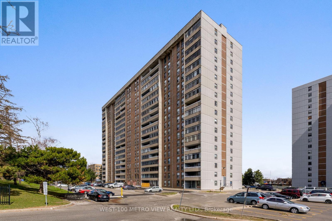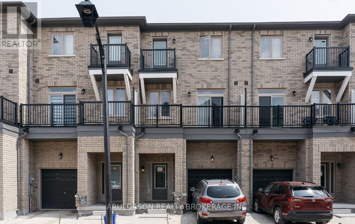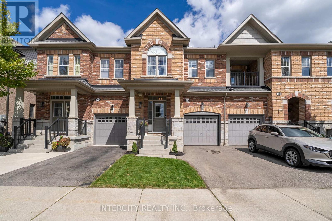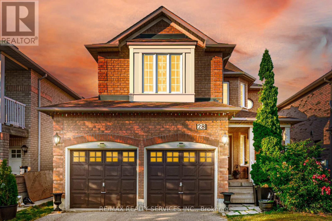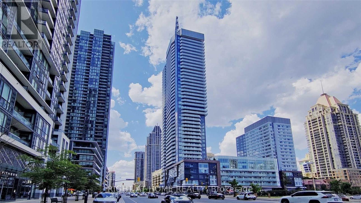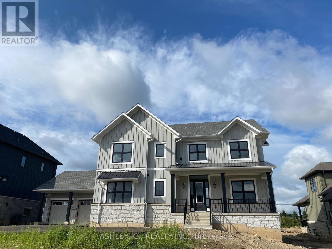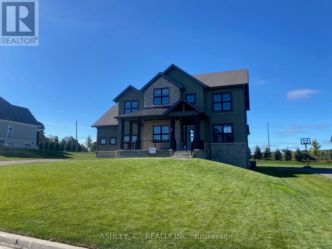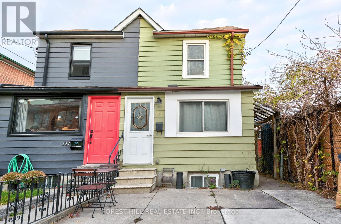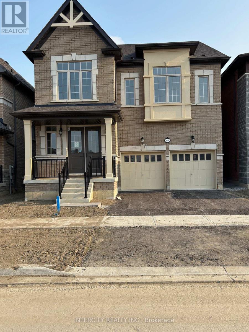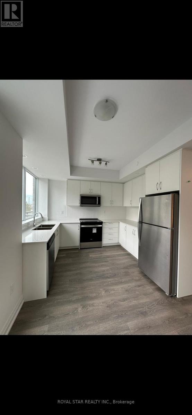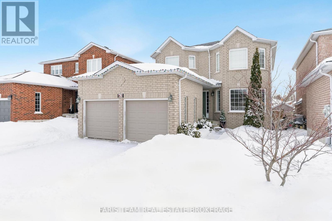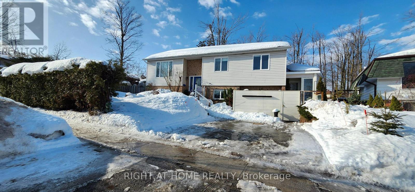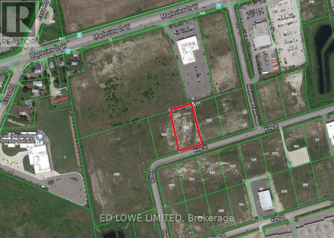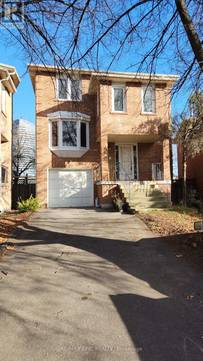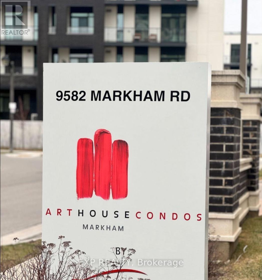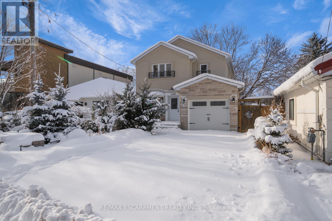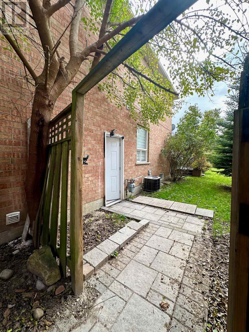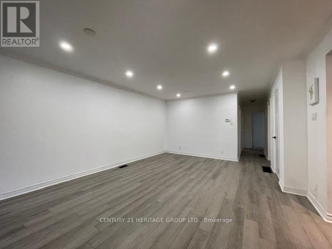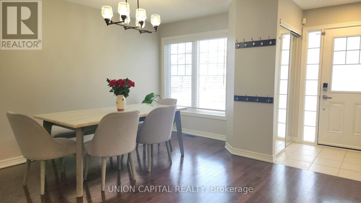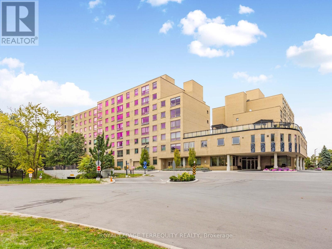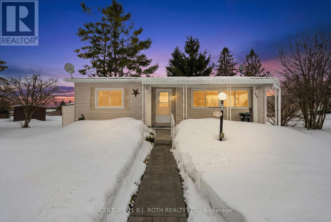601 - 890 Sheppard Avenue W
Toronto, Ontario
If you've been looking for an exceptional three bedroom condo, then stop what you're doing, and make sure to check out 890 Sheppard Ave W#601. Located in beautiful Bathurst Manor, this spacious, over 1000sf interior plus balcony, 3 bedroom and 2 full bathroom suite has been completely renovated and is located on the quiet north side of the building. The wide foyer with an extra large coat closet and custom built-ins opens into your open concept and well designed kitchen, living and dining room. The custom modern kitchen is both stylish and functional, complete with a sleek backsplash, quartz countertops and stainless steel appliances. The living and dining room feature laminate flooring, large windows that flood the space with natural light and a walk-out to a generous private balcony. The primary bedroom features a renovated four-piece ensuite, a second walk-out to the balcony and a double closet with custom built-ins. A second renovated four-piece bathroom conveniently serves the additional bedrooms and guests. Two more roomy bedrooms and ensuite laundry completes the space. For added comfort and convenience, the owner enjoys full control of the heating and air conditioning directly from their unit, allowing for personalized, year-round climate control. Set within a quiet, boutique low-rise building, residents enjoy a fitness centre, sauna, party/meeting room, rooftop patio with BBQ's and visitor parking. The location offers exceptional convenience - just steps to the Sheppard-West station, nearby parks and a well-regarded school district, with Yorkdale Shopping Centre, dining, and the Allen Expressway only minutes away. Move-in ready and offering one parking space and a convenient same-floor storage locker, this outstanding home delivers space, comfort, and lifestyle in one of North York's most established and desirable neighbourhoods. (id:61852)
Royal LePage Signature Realty
401 - 1222 York Mills Road
Toronto, Ontario
S-P-A-C-I-O-U-S One-bedroom suite in low rise building. Renovated, open balcony with unobstructed view, renovated washroom, and newer kitchen. Steps to TTC bus stop. Close to Hwy 401, DVP/404. Walking distance to Food Basics, Shoppers Drug Mart, and Tim Horton's. Parking/Locker available. (id:61852)
Royal LePage Signature Realty
Apt #1 - 234 Seaton Street
Toronto, Ontario
Historic Charm Meets City Living Welcome home to this beautifully appointed main floor 1-bedroom apartment in a restored Victorian triplex, offering timeless character and thoughtful updates in the heart of downtownToronto.This inviting suite features original hardwood floors, soaring ceilings, and intricate plaster moldings that showcase the home's historic charm. The spacious eat-in kitchen is highlighted by a striking pressed tin ceiling and offers plenty of room for cooking, dining, andentertaining.Step outside to the landscaped backyard, an ideal extension of your living space-perfect for morning coffee, relaxing evenings, or hosting friends.Located in a well-maintained, legal triplex, this unit offers a unique blend of classic elegance and everyday comfort, all within easy reach of downtown amenities, transit, shops,and restaurants.A rare opportunity to enjoy character-filled living in one of the city's most desirable neighbourhoods. (id:61852)
Keller Williams Referred Urban Realty
Uph-06 - 7 Lorraine Drive
Toronto, Ontario
** RARE ON THE MARKET LUXURY MODEL 3 BEDROOM PLUS DEN BRIGHT & SUN FILLED, RENOVATED PENTHOUSE CONDO IN SONATA BUILDING AT YONGE AND FINCH! ** THIS BEAUTIFUL CONDO FEATURES SOARING 10 FT CEILINGS, JUST FRESHLY PAINTED, BRAND NEW GLEAMING ENGINEERED LUMINATE FLOORING, ELEGANT MOLDINGS, AND BREATHTAKING PANORAMIC WESTERN VIEW. ** PRACTICAL LAYOUT WITH OPEN CONCEPT KITCHEN, GRANIT COUNTER TOPS AND STAINLESS APPLIANCES! THIS EXCEPTIONAL PENTHOUSE CONDO IS 1,096 SQ. FT. OF LIVING SPACE & HAS ONE PARKING AND ONE LOCKER! ** ENJOY TOP-NOTCH RECREATION FACILITIES SUCH AS INDOOR SWIMMING POOL, EXERCISE ROOM, SAUNA, PARTY ROOM, VISITORS PARKING, GUESTS ROOMS AND MUCH MORE! ** 24 HOURS SECURITY ** SUPER LOCATION IN THE HEART OF NORTH YORK WITH STEPS TO FINCH SUBWAY, TTC, RESTAURANTS, PARKS, GREAT SCHOOLS, SHOPPING CENTRES, EASY ACCESS TO HIGHWAYS 401, 404, 407!** THIS PENTHOUSE CONDO IS READY FOR NEW OWNERS TO MOVE-IN ID NOT MISS YOUR CHANCE TO BE A NEW OWNER OF THIS AMAZING PENTHOUSE ! ** (id:61852)
RE/MAX Experts
2606 - 135 East Liberty Street
Toronto, Ontario
Motivated Seller! !This stunning 1+Den condo at Liberty Market Tower combines modern design with an unbeatable downtown lifestyle. Offering 706 sq.ft. of functional space (including a full 95 sq.ft. balcony), the layout has no wasted space, and the den with sliding doors is large enough to be used as a comfortable second bedroom or home office. Floor-to-ceiling windows bring in abundant natural light and showcase iconic CN Tower and lake views, making the living area bright and inviting. The unit features luxury finishes throughout, including quartz countertops, upgraded appliances, and a designer bathroom. Located in a few-year-old building by Lifetime Developments, residents enjoy first-class amenities such as a 24-hour concierge, fitness centre, and party room. Parking is available for lease through building management (subject to availability). With a Walk Score of 95 and Transit Score of 92, everything you need is just steps away TTC, Exhibition GO Station, the upcoming King-Liberty Station, grocery stores, banks, restaurants, cafes, shops, and parks. Easy access to the Gardiner Expressway makes commuting simple, while Liberty Village's vibrant community offers endless dining, shopping, and entertainment options right at your doorstep. Experience urban living at its finest, with modern finishes, spectacular views, and unmatched convenience in the heart of Liberty Village. (id:61852)
First Class Realty Inc.
76 Hargrave Lane
Toronto, Ontario
Welcome to Prestigious Lawrence Park-one of Toronto's most exclusive neighbourhoods. Minutes to top-ranked public schools including Blythwood P.S. and York Mills C.I., as well as renowned private schools such as Toronto French School and Crescent School. This bright and functional residence features 9-ft ceilings, hardwood flooring throughout, granite countertops, pot lights, and numerous quality upgrades. Enjoy the convenience of steps to TTC, York University Glendon Campus, and Sunnybrook Park, with easy access to Hwy 401 and Bayview Extension. Direct access to parking completes this exceptional offering. (id:61852)
Century 21 Atria Realty Inc.
1 - 6 Meadowbrook Road
Toronto, Ontario
Exceptional multiplex in the desirable Bathurst & Lawrence area. Steps to TTC and subway with quick access to Yorkdale Mall, Allen Rd, Hwy 401, shops, and dining. Bright, well-designed suite with open balcony and natural light. Includes one detached garage parking space. Coin-operated laundry in basement and storage available. Prime location offering convenience, connectivity, and great value. (id:61852)
Royal LePage Real Estate Associates
905 - 2525 Bathurst Street
Toronto, Ontario
****ONE MONTH FREE FOR ONE YEAR LEASE****or****TWO MONTHS FREE FOR 18 MONTHS LEASE****Experience high-end living at its best at 2525 Bathurst St. Located in the prestigious Forest Hill North neighbourhood and professionally managed by Cromwell, this residence offers unmatched modern elegance and ease. Be the first to live in this brand-new, move-in ready suite featuring premium contemporary finishes and state-of-the-art appliances-crafted with meticulous attention to detail. Revel in bright, open-concept designs with an abundance of natural light. Steps from top-tier shops, dining, groceries, and daily essentials. Ideal for families, the area is surrounded by elite public and private schools, ensuring exceptional education. The upcoming Forest Hill LRT station promises quick and seamless travel. Minutes to Yorkdale Mall, Allen Road, Hwy 401, and Sunnybrook Hospital. With outstanding walk, transit, and bike scores of 91, 75, and 80, this prime location delivers unbeatable access and urban convenience. ****ONE MONTH FREE FOR ONE YEAR LEASE****or****TWO MONTHS FREE FOR 18 MONTHS LEASE*** (id:61852)
Royal LePage Signature Realty
906 - 2525 Bathurst Street
Toronto, Ontario
****ONE MONTH FREE FOR ONE YEAR LEASE****or****TWO MONTHS FREE FOR 18 MONTHS LEASE****Experience high-end living at its best at 2525 Bathurst St. Located in the prestigious Forest Hill North neighbourhood and professionally managed by Cromwell, this residence offers unmatched modern elegance and ease. Be the first to live in this brand-new, move-in ready suite featuring premium contemporary finishes and state-of-the-art appliances-crafted with meticulous attention to detail. Revel in bright, open-concept designs with an abundance of natural light. Steps from top-tier shops, dining, groceries, and daily essentials. Ideal for families, the area is surrounded by elite public and private schools, ensuring exceptional education. The upcoming Forest Hill LRT station promises quick and seamless travel. Minutes to Yorkdale Mall, Allen Road, Hwy 401, and Sunnybrook Hospital. With outstanding walk, transit, and bike scores of 91, 75, and 80, this prime location delivers unbeatable access and urban convenience. Available Mid January or Later****ONE MONTH FREE FOR ONE YEAR LEASE****or****TWO MONTHS FREE FOR 18 MONTHS LEASE*** (id:61852)
Royal LePage Signature Realty
511 - 2525 Bathurst Street
Toronto, Ontario
****ONE MONTH FREE FOR ONE YEAR LEASE****or****TWO MONTHS FREE FOR 18 MONTHS LEASE****Experience high-end living at its best at 2525 Bathurst St. Located in the prestigious Forest Hill North neighbourhood and professionally managed by Cromwell, this residence offers unmatched modern elegance and ease. Be the first to live in this brand-new, move-in ready suite featuring premium contemporary finishes and state-of-the-art appliances-crafted with meticulous attention to detail. Revel in bright, open-concept designs with an abundance of natural light. Steps from top-tier shops, dining, groceries, and daily essentials. Ideal for families, the area is surrounded by elite public and private schools, ensuring exceptional education. The upcoming Forest Hill LRT station promises quick and seamless travel. Minutes to Yorkdale Mall, Allen Road, Hwy 401, and Sunnybrook Hospital. With outstanding walk, transit, and bike scores of 91, 75, and 80, this prime location delivers unbeatable access and urban convenience.****ONE MONTH FREE FOR ONE YEAR LEASE****or****TWO MONTHS FREE FOR 18 MONTHS LEASE*** (id:61852)
Royal LePage Signature Realty
411 - 2525 Bathurst Street
Toronto, Ontario
****ONE MONTH FREE FOR ONE YEAR LEASE****or****TWO MONTHS FREE FOR 18 MONTHS LEASE****Experience high-end living at its best at 2525 Bathurst St. Located in the prestigious Forest Hill North neighbourhood and professionally managed by Cromwell, this residence offers unmatched modern elegance and ease. Be the first to live in this brand-new, move-in ready suite featuring premium contemporary finishes and state-of-the-art appliances-crafted with meticulous attention to detail. Revel in bright, open-concept designs with an abundance of natural light. Steps from top-tier shops, dining, groceries, and daily essentials. Ideal for families, the area is surrounded by elite public and private schools, ensuring exceptional education. The upcoming Forest Hill LRT station promises quick and seamless travel. Minutes to Yorkdale Mall, Allen Road, Hwy 401, and Sunnybrook Hospital. With outstanding walk, transit, and bike scores of 91, 75, and 80, this prime location delivers unbeatable access and urban convenience.****ONE MONTH FREE FOR ONE YEAR LEASE****or****TWO MONTHS FREE FOR 18 MONTHS LEASE*** (id:61852)
Royal LePage Signature Realty
602 - 2525 Bathurst Street
Toronto, Ontario
****ONE MONTH FREE FOR ONE YEAR LEASE****or****TWO MONTHS FREE FOR 18 MONTHS LEASE****Experience high-end living at its best at 2525 Bathurst St. Located in the prestigious Forest Hill North neighbourhood and professionally managed by Cromwell, this residence offers unmatched modern elegance and ease. Be the first to live in this brand-new, move-in ready suite featuring premium contemporary finishes and state-of-the-art appliances-crafted with meticulous attention to detail. Revel in bright, open-concept designs with an abundance of natural light. Steps from top-tier shops, dining, groceries, and daily essentials. Ideal for families, the area is surrounded by elite public and private schools, ensuring exceptional education. The upcoming Forest Hill LRT station promises quick and seamless travel. Minutes to Yorkdale Mall, Allen Road, Hwy 401, and Sunnybrook Hospital. With outstanding walk, transit, and bike scores of 91, 75, and 80, this prime location delivers unbeatable access and urban convenience.**** MONTH FREE FOR ONE YEAR LEASE********TWO MONTHS FREE FOR 18 MONTHS LEASE*** (id:61852)
Royal LePage Signature Realty
118 Peter Street
Toronto, Ontario
Welcome to 118 Peter Street, zoned for Live/Work, a stunning newly renovated semi-detached townhouse offering over 2,000 sqft of stylish indoor living plus a spacious rooftop terrace perfect for entertaining. This rare 2-bedroom plus den, 3.5-bathroom home spans four thoughtfully designed levels, combining functionality with contemporary flair. The main level boasts a bright and open-concept living room and kitchen/dining area, complete with modern finishes, stainless steel appliances, and a functional island, plus a convenient powder room. Upstairs, the primary bedroom features a private ensuite bath and ample closet space. Upstairs, one additional bedroom, a full washroom, and a versatile den offer ample space for family or work-from-home needs. The fully finished basement includes a large family room, full washroom, laundry, and mechanical room (equipment all owned), ideal for extra living space or in-law potential. Unwind on the expansive 200 sqft rooftop terrace with a pergola, perfect for BBQs (gas hook up), sun lounging, or enjoying city views. Located in a vibrant, walkable neighbourhood just steps from Queen West, King West, transit, parks, schools, and all amenities. This home is perfect for the downtown professional or the savvy investor looking to maximize the short term rental potential of this property! (id:61852)
RE/MAX Plus City Team Inc.
118 Peter Street
Toronto, Ontario
**Please note this is a freehold. Maintenance fee applies to parking and locker which are part of the condo** Welcome to 118 Peter Street, zoned for Live/Work, a stunning newly renovated semi-detached townhouse offering over 2,000 sqft of stylish indoor living plus a spacious rooftop terrace perfect for entertaining. This rare 2-bedroom plus den, 3.5-bathroom home spans four thoughtfully designed levels, combining functionality with contemporary flair. The main level boasts a bright and open-concept living room and kitchen/dining area, complete with modern finishes, stainless steel appliances, and a functional island, plus a convenient powder room. Upstairs, the primary bedroom features a private ensuite bath and ample closet space. Upstairs, one additional bedroom, a full washroom, and a versatile den offer ample space for family or work-from-home needs. The fully finished basement includes a large family room, full washroom, laundry, and mechanical room (equipment all owned), ideal for extra living space or in-law potential. Unwind on the expansive 200 sqft rooftop terrace with a pergola, perfect for BBQs (gas hook up), sun lounging, or enjoying city views. Located in a vibrant, walkable neighbourhood just steps from Queen West, King West, transit, parks, schools, and all amenities. This home is perfect for the downtown professional or the savvy investor looking to maximize the short term rental potential of this property! (id:61852)
RE/MAX Plus City Team Inc.
903 - 2525 Bathurst Street
Toronto, Ontario
****ONE MONTH FREE RENT FOR ONE YEAR LEASE or TWO MONTHS FREE FOR 18 MONTHS LEASE****. high-end living at its best at 2525 Bathurst St. Located in the prestigious Forest Hill North neighbourhood and professionally managed by Cromwell, this residence offers unmatched modern elegance and ease. Be the first to live in this brand-new, move-in ready suite featuring premium contemporary finishes and state-of-the-art appliances-crafted with meticulous attention to detail. Revel in bright, open-concept designs with an abundance of natural light. Steps from top-tier shops, dining, groceries, and daily essentials. Ideal for families, the area is surrounded by elite public and private schools, ensuring exceptional education. The upcoming Forest Hill LRT station promises quick and seamless travel. Minutes to Yorkdale Mall, Allen Road, Hwy 401, and Sunnybrook Hospital. With outstanding walk, transit, and bike scores of 91, 75, and 80, this prime location delivers unbeatable access and urban convenience.****ONE MONTH FREE RENT FOR ONE YEAR LEASE or TWO MONTHS FREE FOR 18 MONTHS LEASE**** (id:61852)
Royal LePage Signature Realty
310 - 2525 Bathurst Street
Toronto, Ontario
****ONE MONTH FREE RENT FOR ONE YEAR LEASE or TWO MONTHS FREE FOR 18 MONTHS LEASE**** Experience high-end living at its best at 2525 Bathurst St. Located in the prestigious Forest Hill North neighbourhood and professionally managed by Cromwell, this residence offers unmatched modern elegance and ease. Be the first to live in this brand-new, move-in ready suite featuring premium contemporary finishes and state-of-the-art appliances-crafted with meticulous attention to detail. Revel in bright, open-concept designs with an abundance of natural light. Steps from top-tier shops, dining, groceries, and daily essentials. Ideal for families, the area is surrounded by elite public and private schools, ensuring exceptional education. The upcoming Forest Hill LRT station promises quick and seamless travel. Minutes to Yorkdale Mall, Allen Road, Hwy 401, and Sunnybrook Hospital. With outstanding walk, transit, and bike scores of 91, 75, and 80, this prime location delivers unbeatable access and urban convenience****ONE MONTH FREE RENT FOR ONE YEAR LEASE or TWO MONTHS FREE FOR 18 MONTHS LEASE**** (id:61852)
Royal LePage Signature Realty
1201 - 2525 Bathurst Street
Toronto, Ontario
****ONE MONTH FREE RENT FOR ONE YEAR LEASE or TWO MONTHS FREE FOR 18 MONTHS LEASE****Experience high-end living at its best at 2525 Bathurst St. Located in the prestigious Forest Hill North neighbourhood and professionally managed by Cromwell, this residence offers unmatched modern elegance and ease. Be the first to live in this brand-new, move-in ready suite featuring premium contemporary finishes and state-of-the-art appliances-crafted with meticulous attention to detail. Revel in bright, open-concept designs with an abundance of natural light. Steps from top-tier shops, dining, groceries, and daily essentials. Ideal for families, the area is surrounded by elite public and private schools, ensuring exceptional education. The upcoming Forest Hill LRT station promises quick and seamless travel. Minutes to Yorkdale Mall, Allen Road, Hwy 401, and Sunnybrook Hospital. With outstanding walk, transit, and bike scores of 91, 75, and 80, this prime location delivers unbeatable access and urban convenience.****ONE MONTH FREE RENT FOR ONE YEAR LEASE or TWO MONTHS FREE FOR 18 MONTHS LEASE**** (id:61852)
Royal LePage Signature Realty
232 King Street W
Hamilton, Ontario
Commercial / Residential duplex *** TURN KEY CASH FLOWING INVESTMENT PROPERTY. $5360.00 combined rent per month ( $3260.00 Comm - $2100.00 Res ). Own a piece of Hamilton history in the thriving down town core of Hamilton King West. Live and work, or live in apartment and let Commercial space pay your mortgage or vise versa. Adjacent to Hess Blocks from Jackson Square. Blocks from First Ontario Center. 2 minute drive to 403 hwy. Adjacent to new condos and new McMaster University apartments. Newly renovated. New HVAC. New Roof. New skylight. New eavestrough. Owned hot water tank. Double brick insulated building 12ft ceilings on main level. 10ft ceilings on 2nd floor. 1700 sq/ft total. 2 storey 1 bedroom apartment- Easily converted to a 2 bedroom apartment- Fenced in driveway- Fenced in patio- Laundry room and breezeway- Full kitchen renovation w/ quarts counter tops, stainless appliances- Eat in dining room (main level)- Large living/family room (2nd storey)- Brick walls repointed and sealed- Roger's monitored security system and exterior camera installed, currently no contract. Commercial space- Refinished original tin ceilings- New windows- Electronic storefront door locks- New lockable iron gating- Additional back room added (taken from apartment dining room- Many more updates. Entrance to Commercial space and basement via King st. West. Entrance to residence from back alley with additional lot space for guest parking. Separately metered legal Duplex. *For Additional Property Details Click The Brochure Icon Below* (id:61852)
Ici Source Real Asset Services Inc.
20-22 John Street
Port Hope, Ontario
Beautiful 3 Story Building Downtown Historic Port Hope, Steps Away From Shops, The Water And All Local Amenities. This Building Is A Mix Of Fully Upgraded Commercial And Residential. The Main Floor Commercial Unit Has Three Office Rooms, a Reception and Utility Room and Is Rented To A Long-Term Dental Clinic. The Second And Third Story Is An Amazing Residential Unit That You Are Going To Love! Completely Renovated Top To Bottom While Still Keeping That Charm That You Would Expect. Custom Kitchen Fully Redone In 2023, Complete With High End Cupboards And Countertops, In Floor Heating, Stainless Steel Appliances And Laundry. The Rustic Living Areas With Hardwood Floors, Exposed Brick And Built In Shelving Is Going To Be More Enough Space For You And Your Family. There Is Another Bonus Room On This Level That Could Be Used As A Third Bedroom, Dining Room, Family Room Or At Home Office. Complete With Hardwood Floors And A Built In Office Space! On The Top Level There Are Two Huge Bedrooms, The Primary Complete With Built In His And Her Closets. The Beautiful Bathroom Has Been Completely Renovated In 2021 With Soaker Tub, Stand Up Shower. This House Shows A 10 Out Of 10! The Back Deck, Stairs And Backyard Was Redone In 2021. Whether You Are Looking For That Unique Home In A Great Area To Live In, Or An Investor Looking To Expand Their Portfolio, This Home Is For You! (id:61852)
Dan Plowman Team Realty Inc.
1281 Queen St W Street
Toronto, Ontario
An exceptional opportunity to own a prime mixed use commercial residential property in the heart of Queen West ideal for investors or end users seeking a superb location with strong long term value and income potential this well maintained property features a highly successful convenience store on the ground floor that has been operating profitably at this location for over 15 years benefiting from constant foot traffic and excellent street exposure the upper levels offer a spacious four bedroom two and a half bathroom residential unit spread across the second and third floors with generous room sizes a functional layout and excellent live work or rental flexibility a large private rooftop provides rare outdoor space with outstanding potential for entertaining relaxation or future value enhancement surrounded by transit established businesses and a vibrant community this property offers stability versatility and long term appreciation in one of Torontos most desirable corridors (id:61852)
RE/MAX West Realty Inc.
118 Alma Street
Guelph/eramosa, Ontario
+/- 2,400 sf Commercial/Retail/Office space in Guelph/Eramosa, including +/- 915 sf or more that can be very easily converted to Residential. Garage can be built (Extra). Hwy 7 exposure in the Downtown area. C2 Village Service commercial zoning allows for many uses. Available also as Investment. Fully renovated. **EXTRAS** Please Review Available Marketing Materials Before Booking A Showing. Please Do Not Walk The Property Without An Appointment. (id:61852)
D. W. Gould Realty Advisors Inc.
635202 Highway 10
Mono, Ontario
3 Apartments Plus Commercial Automotive Service & Repair Garage, plus Storage Garage For Sale In Mono. +/-1.82 Acres (198.70 Ft Fronting In Hwy 10). Great Exposure. Commercial Highway Zoning Allows Many Uses. Live And Work Opportunity. Good Parking. Graveled O/S Lot. Good Clear Height. **EXTRAS** Please Review Available Marketing Materials Before Booking A Showing. Please Do Not Walk The Property Without An Appointment. (id:61852)
D. W. Gould Realty Advisors Inc.
124 Cline Avenue N
Hamilton, Ontario
Divine on Cline! Elegant and sophisticated, practical and beautiful, 124 Cline Ave N is here to check off every box on your list and some boxes you didn't even know existed. Gracious Arts & Crafts era Westdale family home with all the right updating to honour its history and make life-to-come beautifully functional. Bright, spacious main floor with updated kitchen walks out to lush, manicured back garden. Main floor office/family room is a great bonus space. Separate two bedroom suite in the finished basement a fab mortgage helper or in-law/nanny accommodation if you need. Dreamy mature tree lined street in dream neighbourhood moments to schools, parks, nature, transit and any thinkable life convenience.RSA. (id:61852)
Sage Real Estate Limited
8 Turnberry Court
Bracebridge, Ontario
Welcome to Upper Vista Muskoka, where modern design meets Muskoka's natural beauty. This newly built inventory semi-detached bungaloft offers approximately 2,473 sqft of thoughtfully designed living space with soaring ceilings and oversized windows that bring in an abundance of natural light. The main level features a spacious primary suite with walk-in closet and ensuite bath, along with an open-concept living and dining area that flows seamlessly to serene views of the surrounding green space. Upstairs, the loft provides an additional living area along with two well-sized bedrooms and a full bathroom, perfect for family or guests. The unfinished walkout basement offers incredible potential for a future recreation room, gym, additional bedrooms, or personalized retreat, complete with full-height windows and direct outdoor access.A double car garage, four-car driveway, and an additional dedicated parking space provide ample room for parking. Located just minutes from the Muskoka River, Annie Williams Memorial Park, downtown Bracebridge, schools, shops, and all local amenities. Experience Muskoka living with the convenience of being close to town. (id:61852)
Century 21 Leading Edge Realty Inc.
Ptlot10 Con 6 Ehs
Mulmur, Ontario
Excellent opportunity for 1.2 acre commercial lot fronting on County Road 17 in the hamlet of Mansfield. This lot is approximately 209 feet x 252 feet, fronting on the south side of paved road, directly west of busy intersection at Airport Road. The lot is level and open, with great access and visibility. Mansfield is an area of positive growth and future development - please see attached aerial view. Great access to major highways and the site is just 20 km to Alliston, 20 km to Shelburne, 44 km to Collingwood & 65 km to Brampton. **EXTRAS** The lot is zoned commercial - please see attached list of permitted uses from Township of Mulmur. Buyer to be responsible for HST and all development charges. (id:61852)
Royal LePage Rcr Realty
1794 Seaton Road
North Dumfries, Ontario
One of the best-priced luxury homes per square foot in the region, this custom-built solid brick bungalow loft offers nearly 7,000 sq. ft. of finished living space on a serene 1.52-acre estate surrounded by protected green space and natural privacy in Cambridge's prestigious North Dumfries Township. Designed for both grand entertaining and everyday living, the home features a rare bungalow layout with oversized rooms, two distinct wings, and a thoughtful floor plan. Meticulously maintained by the original owners, this turnkey home has been gently lived in by a small family and reflects pride of ownership throughout. Ideally located in east North Dumfries, this setting offers convenient access toward Hamilton, Guelph, and Toronto, making it distinctly different from Ayr and especially appealing for those seeking proximity to major destinations while enjoying a peaceful estate lifestyle. The main level offers a chef's kitchen with oversized island, generous dining area, walk-in pantry, and formal dining room. A library or office with coffered ceilings adds flexibility, while the private primary suite features a double-sided gas fireplace shared with the spa-like ensuite. Additional bedrooms are tucked into their own wing for privacy. The fully finished lower level includes two bedroom suites, a large entertainment area, glass-enclosed home gym, and ample storage. A finished loft with balcony, accessible via interior stairs and an exterior walk-up, adds versatility. Nearly 1,000 sq. ft. of covered front and rear porches connect seamlessly to the outdoors. The extra-deep attached garage accommodates up to five vehicles and includes rear yard access. A 30 x 52 detached shop provides exceptional space for hobbies or storage. Built with premium materials and exceptional craftsmanship, this residence offers privacy, comfort, and quality, just minutes to city conveniences. (id:61852)
Corcoran Horizon Realty
2nd Floor - 2204 Bloor Street W
Toronto, Ontario
Location ,Location ,Location. What a great 3-bedroom 2-bathroom apartment, over 1200 sqft of wonderful space in a high-demand area within walking distance of the Runnymede subway, TTC, and shopping at your doorstep. Enjoy The Open Concept Kitchen, a Great Large Living/Dining Space,New flooring throughout and a back porch area. Three Large Bright Bedrooms, high ceilings, and ceiling fans. This Apartment Has An Ensuite Washer/Dryer. Prefer LongerTerm Tenant That Enjoys The Bloor West Vibe For Live/Work Or Work/Live Conveniences (id:61852)
Keller Williams Co-Elevation Realty
908 - 15 Kensington Road
Brampton, Ontario
Exceptional 3-Bedroom, 2-Bathroom Condo Recently Renovated and Spacious. This beautifully updated condo features freshly painted walls, brand-new carpeting in all bedrooms, new appliances and sleek laminate flooring paired with ceramic tile throughout. Enjoy the added bonus of an enclosed balcony, perfect for both relaxation and entertaining. The dining room boasts custom wall units, adding a unique touch of style. Ideally located just steps away from all essential amenities, including the GO Station, Bramalea City Centre, grocery stores, a convenience store, a doctors office, highways, Chinguacousy Park, and bus transit options.Located in the heart of Brampton, the maintenance fee covers all utilities, cable, internet, and parking, making this an all-inclusive, hassle-free living experience. (id:61852)
West-100 Metro View Realty Ltd.
3 - 68 First Street
Orangeville, Ontario
This Listing is ready to sell! Presenting a fantastic opportunity to own a three-storey townhouse offering 4 generous bedrooms with 4 bathrooms. This residence exudes modern sophistication with its seamless open-plan design, refined finishes, and oversized windows that bathe every space in natural light. The basement is finished with its own private entrance for a convenient in-law suite. Complete with abundant storage, an integrated garage, and an exceptional location, this home perfectly combines contemporary luxury with everyday practicality. (id:61852)
Aruldason Realty Brokerage Inc.
59 Morra Avenue
Caledon, Ontario
Welcome to 59 Morra Avenue in Bolton, a beautifully maintained townhome offering comfort, space, and a functional layout in one of Bolton's most desirable communities. The main floor features a warm and inviting open-concept design with hardwood flooring in the main living areas. The combined living and dining space flows seamlessly into a bright kitchen with ample cabinetry and direct access to the backyard - perfect for everyday living and entertaining. Upstairs, you'll find three generously sized bedrooms, ideal for families or those needing extra space. The primary bedroom includes a walk-in closet and large windows that let in plenty of natural light. The fully finished basement provides valuable additional living space, perfect for a home office, rec room, gym, or play area - adaptable to suit your lifestyle. Located in a family-friendly Bolton neighbourhood, close to parks, schools, shops, and all the conveniences of downtown Bolton, with easy access to Highway 50 and major commuter routes, this is a fantastic place to call home. (id:61852)
Intercity Realty Inc.
28 Fallstar Crescent
Brampton, Ontario
Well-Kept & Move-In Ready! Welcome to this beautifully maintained 3-bedroom, 3-bathroom fully detached home, nestled on a quiet, family-friendly street. Featuring a spacious layout with combined living and dining areas, a separate large family room, and a family-sized upgraded kitchen with eat-in area and walkout to a fully fenced backyard perfect for entertaining. Upstairs, the primary bedroom boasts a walk-in closet and a private ensuite, while all bedrooms are generously sized.2nd floor office , Enjoy the professionally landscaped front and backyard, offering great curb appeal and a relaxing outdoor space. Located just steps from schools, parks, shopping, transit, and all major amenities this home is a must-see! (id:61852)
RE/MAX Realty Services Inc.
Ph06 - 4065 Confederation Parkway
Mississauga, Ontario
Experience Luxury Living in the Sky! Welcome to the Penthouse at Daniels Wesley Towers where breathtaking, unobstructed east-facing views meet modern sophistication. This stunning 43rd-floor 1-bedroom, 1-bath suite offers an airy open-concept layout, soaring 9-ft ceilings, and elegant quartz countertops throughout.Enjoy an abundance of natural light streaming through floor-to-ceiling windows while taking in the panoramic skyline of Mississauga City Centre. Perfectly located steps from Square One, Sheridan College, MiWay Transit, restaurants, and entertainment, this suite puts everything you need right at your doorstep.Live above it all refined comfort, urban convenience, and unbeatable views await you. (id:61852)
Right At Home Realty
118 William Crisp Drive
Caledon, Ontario
Luxury Executive Detached Estate Home In Prestigious Osprey Mills on Large 98' x 215' Lot, 3975 Sq.ft. Of Above Ground Featuring 10 Ft Main Floor Ceilings,9' Basement & 2nd Floor. Engineered Hardwood Flooring and Quartz Counters Throughout. See Schedule For Standard Features And Finishes and Floorplan. Home is For Sale by Builder. Purchaser to sign Builder APS and Responsible for All Closing Costs. Taxes Not Assessed. VTB MORTGAGE AVAILABLE AT 3% & RENT TO OWN PROGRAM AVAILABLE (id:61852)
Ashley
98 William Crisp Drive
Caledon, Ontario
Client RemarksLuxury Executive Detached Estate Home In Prestigious Osprey Mills, 3252 Sqft Of Above Ground on 98' x 215' Estate Lot. Featuring 10 Ft Main Floor Ceilings,9' Basement & 2nd Floor. Engineered Hardwood Flooring Throughout, Extended Height Kitchen Uppers + Stacked Uppers, Quartz Countertops Throughout, Stainless Steel Kitchen Appliances. See Schedule For Standard Features And Finishes. Taxes Not Assessed. OPEN HOUSE EVERY SATURDAY AND SUNDAY 12-5! VTB Mortgage Options and Rent To Own Program available. (id:61852)
Ashley
325 Westmoreland Avenue N
Toronto, Ontario
Legal Triplex - Turnkey Investment or Multi-Generational Living Opportunity! Welcome to this bright and spacious legal triplex featuring 3 self-contained one-bedroom units, each with its own private entrance. Thoughtfully designed for comfort and functionality, all units feature laminate flooring throughout and are filled with natural light. Ideal for investors or families, this property is currently operating as a successful Airbnb, but also offers incredible potential for long-term tenants or extended family living together. Additional features include: Shared washer and dryer in a common area, 1 pad parking space, Private workshop at the rear of the property - perfect for hobbies, storage, or additional workspace. Steps to TTC transit and the vibrant restaurants on Toronto's coolest Street - Geary Ave. All furniture included - move in or rent out immediately! Don't miss this fantastic opportunity to own a versatile and fully furnished triplex in a highly convenient location. (id:61852)
Forest Hill Real Estate Inc.
66 Claremont Drive
Brampton, Ontario
Your New Home Awaits in Mayfield Village! Welcome to The Bright Side community by renowned Remington Homes. Brand new construction - The Elora Model, offering 2664 sq.ft. of elegant, open-concept living designed for everyday comfort and entertaining. Features include 9.6 ft smooth ceilings on the main floor and 9 ft ceilings on the second. Upgraded 4 3/8" hardwood flooring on the main level and upper hallway, and 18x18 ceramic tiles in the foyer, powder room, kitchen, breakfast area, and primary ensuite. Enjoy a stained staircase with iron pickets, upgraded kitchen cabinetry with microwave shelf, stainless steel vent hood, pot filler, and an extra-large 7x4 island with Blanco sink and granite countertops. Rough-in water line for fridge. Relax by the two-sided gas fireplace between the living/dining and family room. Upgraded bathroom sinks throughout add a refined touch. Don't miss this beautiful new home in a sought-after community! (id:61852)
Intercity Realty Inc.
313 - 95 Attmar Drive
Brampton, Ontario
Beautiful 2 Bedroom Condo In The High Demand Brampton Area (Bordering To Vaughan) With 2 Underground Parking & A Locker Included. Nestled On The 3rd Floor, 2 Storey Unit. Open Layout With Laminate Floors. Living Area With Walkout Patio. Master Bedroom With Walk-In Closet & 3pc Ensuite. Modern Kitchen With Quartz Countertop. Walking Distance To The Bus Stop, Grocery Stores & Restaurants. Easy Access To Hwy 7, 427 & 407/ (id:61852)
Royal Star Realty Inc.
63 Jagges Drive
Barrie, Ontario
Top 5 Reasons You Will Love This Home: 1) Set in a welcoming, family-friendly neighbourhood, this home is just a short stroll to a park with a playground, basketball court, and open greenspace, plus, you're only minutes from Highway 400 for easy commuting 2) The fully finished basement offers incredible versatility with a spacious recreation room large enough to divide if desired, a wet bar for entertaining, and a full bathroom, perfect for guests or growing families 3) With distinct living, dining, and family rooms complete with a cozy gas fireplace, there's no shortage of space to gather, unwind, or find a quiet moment, along with convenient main level laundry adding everyday functionality 4) Step outside to a fully fenced backyard with a generously sized deck, ideal for hosting summer barbeques, lounging in the sun, or simply enjoying a quiet evening under the stars 5) Practical updates include a newer roof (2023), a double-car garage with inside entry, and a four-car parking setup between the garage and driveway. 2,013 above grade sq.ft. plus a finished basement. (id:61852)
Faris Team Real Estate Brokerage
#main - 56 Springdale Drive
Barrie, Ontario
This bright & spacious 3 Bedroom , 1 bathroom home is located in a quiet and desirable neighborhood. Offering a great layout with extended living/dining room space with a walk-out to a massive deck and backyard. The yard is surrounded by gardens, and mature trees adding privacy. There is also a garden shed for your use. The separate kitchen includes a wrap-around countertop, glass backsplash, stainless-steel appliances & a large window overlooking the backyard. The primary bedroom has access to the bathroom, (semi-ensuite). Plush carpet in the bedrooms only. The modern bathroom features an extended vanity with built-in shelving, additional storage, & tub/shower. There is in-suite laundry for your convenience. This home has large windows letting in an abundance of natural light. Close proximity to highway 400. 1 parking spot available. (id:61852)
Right At Home Realty
142 King Street
Barrie, Ontario
Industrial lot for Sale 1.204 acres. Flat level and ready to build with services at the lot line. DC's have been prepaid on this property that can be transferred, at cost, to the Buyer. The original plan was for a 28,393 sf building with Plans, building permits also available, or Buyer can do their own site plan for smaller building and still take advantage of prepaid DC's with payment to the Seller. Ready to build. Great location close to Hwy 400, public transit and large labour pool. Co-listed with Mohammad Nafari Fard at Royal LePage mnf@royallepage.ca (id:61852)
Ed Lowe Limited
Royal LePage Signature Realty
59 Portofino Court
Vaughan, Ontario
Walk To Yonge St And Galleria Shopping Mall. Located Kid Friendly Quiet Court. Newly Painted Whole House. Renovated Bathroom and New SS Fridge, SS Dish Washer, Microwave, Washer. 2 Storey Detached Home With 3 Bedrooms, Family Room, Bright Pot Lights, Hardwood Floor, Walkout Basement. (id:61852)
RE/MAX Epic Realty
1216 - 9582 Markham Road
Markham, Ontario
Experience luxury living in this spacious one-bedroom-plus-den condo at the prestigious Art House Condos in Markham. Boasting a modern layout with premium finishes, this residence features flooring throughout and soaring ceilings that enhance the sense of space and light.The contemporary kitchen is a chef's delight, with nice countertops, a stylish backsplash, and stainless steel appliances. Convenience is key with an in-suite stacked washer and dryer. Enjoy breathtaking, open views from your private balcony. This prime location is directly across from the GO Station, offering easy access to Highway 407 and Main Street Markham. You're just moments away from groceries, parks, restaurants, and shopping. The building offer amenities, including a 24-hour concierge, a party room with a kitchen, a multimedia space, and a fitness studio complete with a hot tub. Underground parking is included for your convenience. Heat and water are also included. (id:61852)
Exp Realty
108 Olde Bayview Avenue
Richmond Hill, Ontario
Welcome to 108 Olde Bayview Avenue, a 2-storey home offering 3+1 bedrooms, 3.5 bathrooms, a single garage, and great curb appeal. The front foyer welcomes you into the open living room and dining area, beautifully finished with a bay window that allows for plenty of natural light. The family room features a fireplace and a large window, while the kitchen offers ample cabinetry and counter space, a stylish backsplash, and a walk-out to the backyard's deck. Conveniently completing the main floor is a 2-piece bathroom and inside entry from the garage. Upstairs, you will find the spacious and bright primary suite with large windows, a walk-in closet, a fireplace, and a modern 4-piece bathroom with a double-sink vanity. Two additional bedrooms and a 4-piece bathroom complete the second floor. The finished basement offers a spacious recreation room, a den area, a bedroom with a 3-piece ensuite bathroom, and the laundry. The backyard, surrounded by mature greenery, is the perfect space for relaxing outdoors. Ideally located just steps to Lake Wilcox with its park and trails, and close to schools, golf courses, great restaurants, amenities, and more. Your next home awaits! (id:61852)
RE/MAX Escarpment Realty Inc.
97 Long Point Drive
Richmond Hill, Ontario
Amazing open concept basement layout. With separate entrance, kitchen with stainless steel appliances. 1 bedroom & 1 Bathroom. One outdoor parking. New floor and wall tile in W/R. Ensuite washer and dryer. (id:61852)
Maple Investment Realty Inc.
231 Blue Grass Boulevard
Richmond Hill, Ontario
Main Floor Only. Charming 4 bedroom ,two washrooms ,designated washer and dryer in unit only for main floor, open concept in the heart of Richmond hill ,Well maintained. Brand new flooring through the main floor ,stainless steel appliances ,walk to public transit, shoppers, parks. Newly renovated kitchen with granite counter top. new washroom. Private backyard. Top Ranking Bayview secondary school Zone. (id:61852)
Century 21 Heritage Group Ltd.
88 Stoyell Drive
Richmond Hill, Ontario
Enjoy a large, fully upgraded kitchen with all the bells and whistles, overlooking a spacious family room. Features include three-car parking, convenient entry from the garage to the home and backyard, and gas lines for both the BBQ and stove. The kitchen and bathrooms are finished with quartz countertops and undermount sinks. Generously sized rooms offer an abundance of closets and storage throughout. Located in a highly desirable school district, close to parks, trails, grocery stores, public transit, and school bus routes. Hot water tank is included in the price! (id:61852)
Union Capital Realty
203 - 326 Major Mackenzie Drive E
Richmond Hill, Ontario
Welcome to the highly sought-after Mackenzie Square in Richmond Hill! This bright and elegant two-bedroom unit features large windows that fill the space with natural light and showcase the open-concept layout. The modern kitchen is perfect for both everyday living and entertaining guests. Enjoy a renovated bathroom with a walk-in shower, and wider doors for easy accessible. Experience comfort, style, and convenience in this exceptional home. Enjoy the many building amenities of indoor pool , sauna ,hot tub, exercise room , terrace area with BBQs, resident lounge area, and many more .. steps to go station for easy direct commute to downtown. (id:61852)
Royal LePage Terrequity Realty
73 Main Street
Innisfil, Ontario
Welcome to this well-cared-for home ideally located on the north end of Sandy Cove Acres. A stunning stone walkway and patio create an inviting first impression. Inside, the open concept layout features an updated kitchen with a separate island, flowing seamlessly into a lovely dining area-perfect for everyday living and entertaining. The living room is highlighted by a gas fireplace, adding warmth and charm. This thoughtfully designed home offers a two-bedroom layout, a full bathroom, and a separate laundry area for added convenience. A bright sunroom addition completed in 2019 provides extra living space and walks out to a deck overlooking an open field, offering privacy and peaceful views. Drywalled throughout with laminate flooring and two parking spots, this home is move-in ready and shows true pride of ownership. Book your showing today! Maintenance and Property Tax $1014/month (id:61852)
Century 21 B.j. Roth Realty Ltd.
