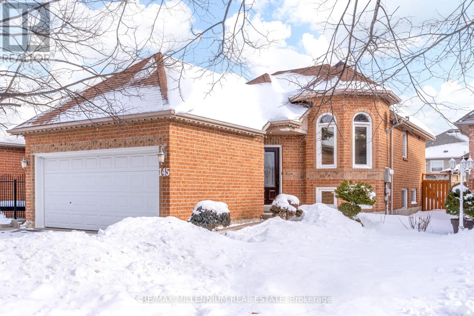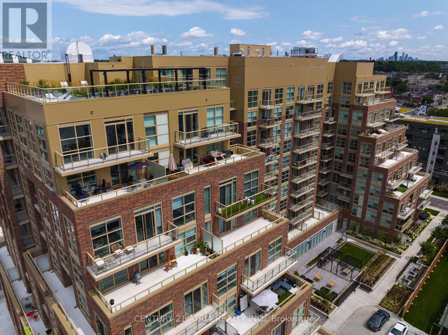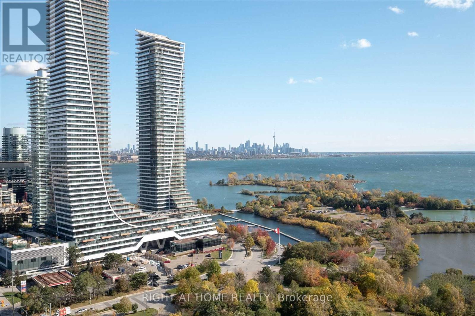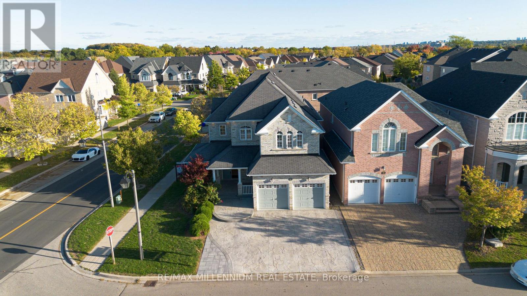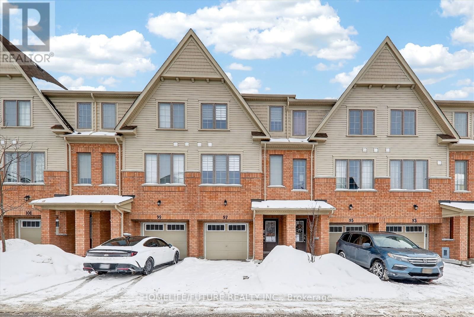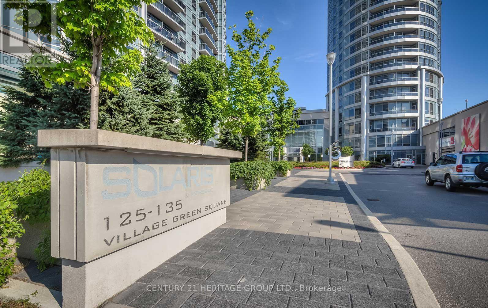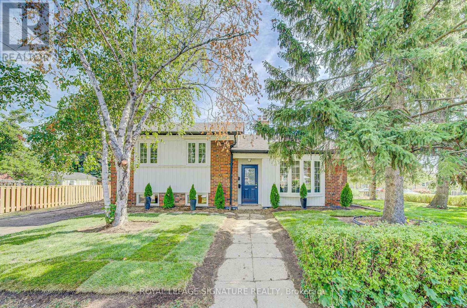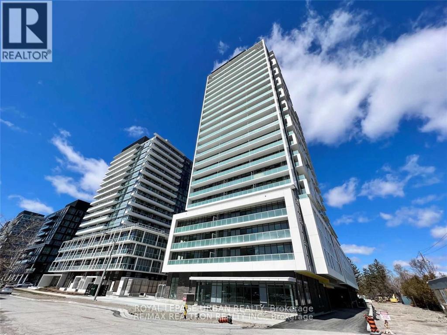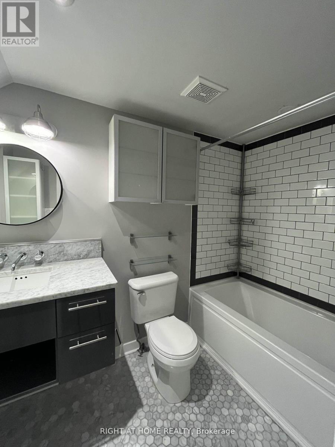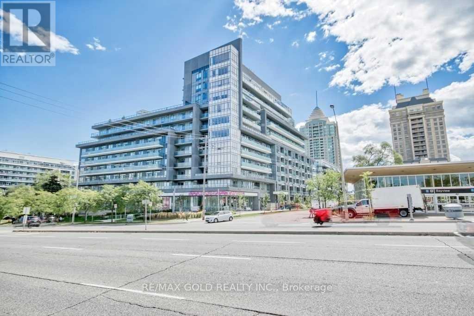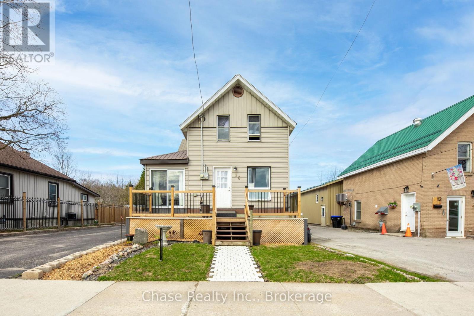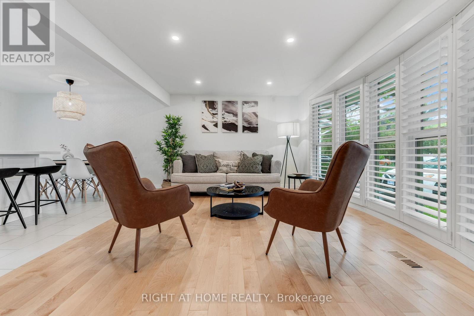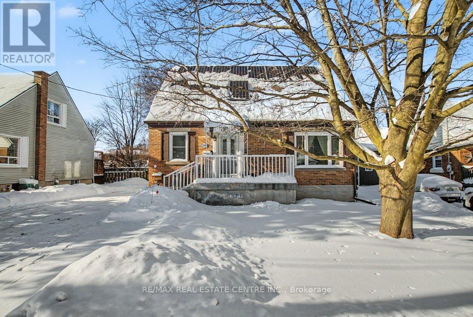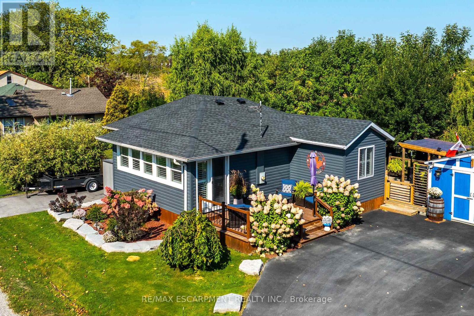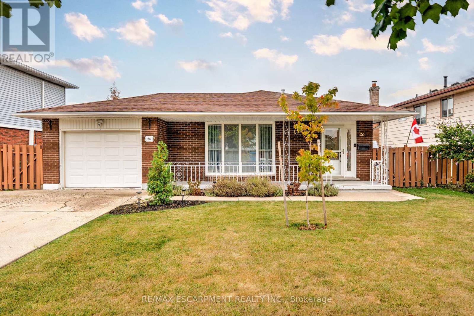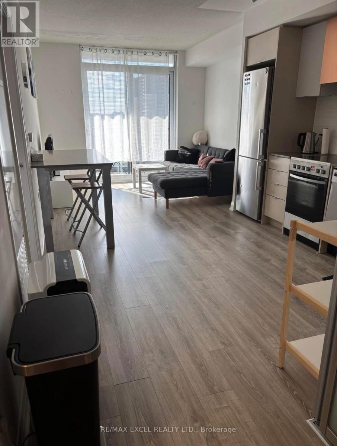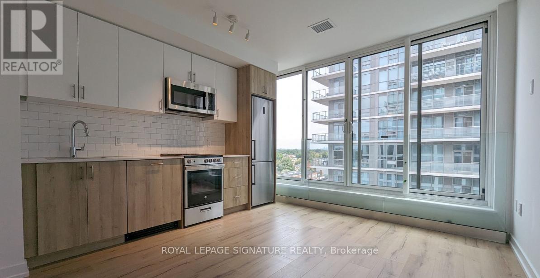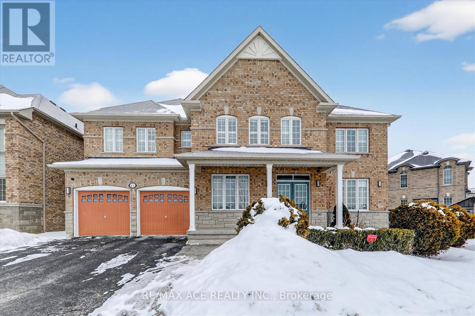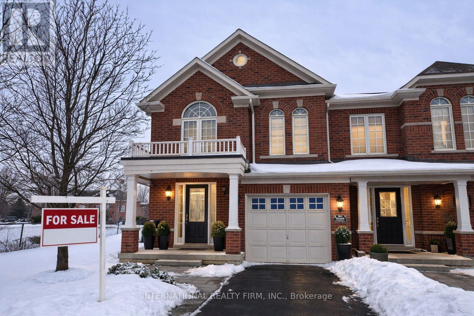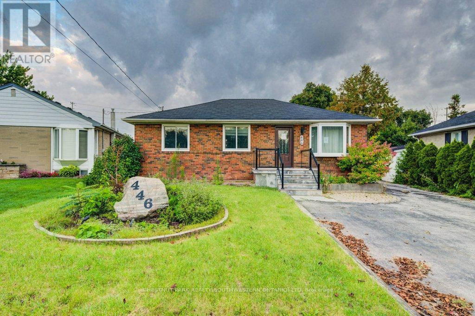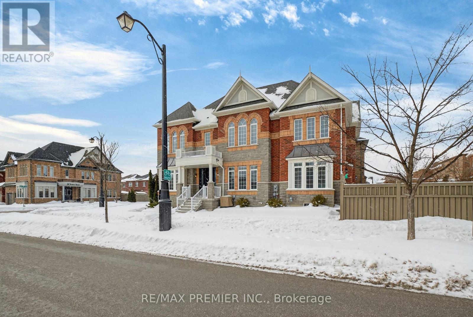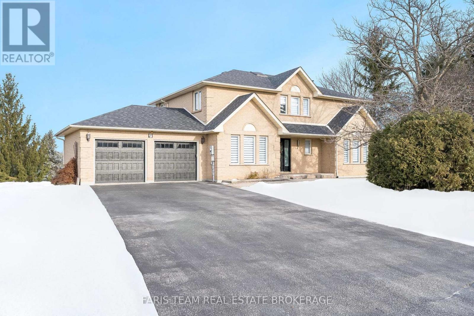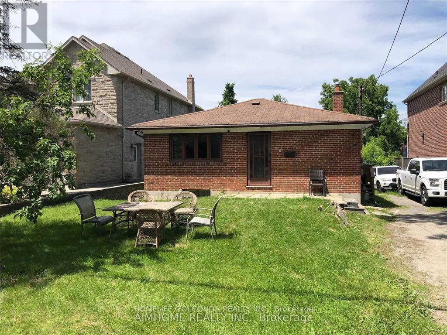145 Springview Drive
Brampton, Ontario
Modern Elegance meets Neighborhood Charm with this Impeccably maintained 2+2 Bedrooms detached Bungalow. The main level welcomes you with gleaming Hardwood floors and an abundance of natural light. The heart of this home is a newly Renovated Kitchen featuring exquisite natural Quartz countertops, oversized Designer floor tiles and a premium Moen faucet over a deep stainless-steel sink. Professional-grade upgrades include soft-close cabinetry and a state-of-the-art triple-zone four-door refrigerator. The bright, fully Finished basement extends the living space, offering versatility for a growing family or guest wing with two additional Bedrooms and a cozy family room. Step outside to find a 2022 designer's fully insulated shed with a wood-shingle roof and tiled floors, ideal for a private art studio or professional workshop. Located in a premier, high-walkability Neighborhood, this home is truly turn-key. Enjoy being just steps from multiple grocery options including Walmart, Fortinos, and Ample Asian Grocery, as well as close proximity to LA & GoodLife Fitness, Canadian Tire, banks, and more. Commuters will appreciate being less than 100 meters from the bus stop and having easy access to Hwy 410. Brampton Hospital, restaurants, shops, and excellent schools are also conveniently nearby. This home offers a lifestyle of Convenience and Class. (id:61852)
RE/MAX Millennium Real Estate
224 - 1787 St Clair Avenue W
Toronto, Ontario
DIRECT FROM BUILDER. GST REBATE TO ELIGIBLE BUYERS. Spacious 692 sqft East facing 2 bedroom. Scout condo is an urban chic boutique midrise building with 269 suites and retail shops to compliment the existing and growing community of St Clair West. Surrounded by a joyful mix of mom and pop shops, eateries, cafes, and major retail stores. Minutes from Stockyards Village and steps from dedicated 512 TTC line to St Clair West station. New GO Fast Track station coming soon minutes away. Parking and locker included. (id:61852)
Century 21 Atria Realty Inc.
802 - 20 Shore Breeze Drive
Toronto, Ontario
Beautiful 2 Bedroom Condo At Eau Du Soleil On South West Corner With Lake/Marina Views. Wraparound Balcony With 10Ft Ceiling. 1 Parking Included, Resort Style Amenities That Include Games Room, Saltwater Pool, Lounge, Gym, Yoga & Pilates Studio. Dining Room, Party Room, Rooftop Patio Overlooking The City And Lake. Close To Hwys, Both The Airports. Mins Away From Downtown Toronto. Ttc At Your Door Steps. (id:61852)
Right At Home Realty
1 Bracknell Avenue
Markham, Ontario
Welcome to 1 Bracknell Avenue in the Highly Sought-After Berczy Community of Markham!This stunning, sun-filled 5+2 bedroom, 4+2 bathroom detached home with almost 4300 SQFT of finished living area sits on a premium corner lot with no sidewalk, offering exceptional curb appeal and abundant natural light throughout. Located just steps from beautiful Berczy Park and within the top-ranked Stonebridge Public School & Pierre Elliott Trudeau High School zones, this home offers the perfect blend of luxury, comfort, and convenience.Inside, you'll find a main floor bedroom and full bath-ideal for multigenerational living or guests. The home boasts hardwood flooring throughout, crown moulding, and upgraded light fixtures, with a bright second-floor loft/office area perfect for remote work or study.The heart of the home has a brand-new chef's kitchen, featuring quartz countertops, stainless steel appliances, and plenty of storage. The finished garage includes epoxy flooring and added insulation, making it both functional and stylish.The legal 2-bedroom basement apartment has a separate entrance, its own laundry, kitchen and full bathroom-an excellent income-generating opportunity. The basement also features an owner-occupied section with its own bedroom/rec area and full washroom.Outdoor features include pot lights, gorgeous stamped concrete- driveway, front porch & backyard, surveillance security camera system and a large backyard shed for extra storage. Enjoy peace of mind with newer mechanicals: 5-year-old furnace, 6-year-old A/C, and owned tankless water heater.This is a rare gem in one of Markham's most prestigious neighborhoods-don't miss your chance to call it home! (id:61852)
RE/MAX Millennium Real Estate
92 - 97 Danzatore Path
Oshawa, Ontario
Welcome To This Beautifully Maintained And Spacious 3-Bedroom, 3-Bathroom Townhome, Ideally Located In The Highly Sought-After Windfields Community Of North Oshawa.This Home Offers A Functional And Inviting Open-Concept Layout Ideal For Modern Living And Entertaining. The Bright And Spacious Main Floor Features A Generous Living And Dining Area That Flows Seamlessly Into A Thoughtfully Designed Kitchen-Perfect For Everyday Living And Hosting Guests. Spacious Basement Recreation Area With A Convenient Walkout, Offering Excellent Natural Light And Versatility. Enjoy A Prime Location Just Minutes From Ontario Tech University And Durham College, With Effortless Access To Hwy 407. Surrounded By Everyday Essentials Including Costco, Freshco, Shopping Plazas Restaurants, Schools, Parks, And Transit-This Home Delivers Comfort, Convenience, And Connectivity In A Sought-After Oshawa Neighbourhood Tenant To Cover All Utilities, Offering Flexibility For Energy Usage. (id:61852)
Homelife/future Realty Inc.
1511 - 125 Village Green Square
Toronto, Ontario
*Newly renovated with brand new flooring and new appliances* Luxurious Tridel Metrogate Solaris 1 Award Winning Green Community. Offering Spacious and renovated 2 Bedroom 2 Baths Condo Unit With 1 Parking and 1 Locker. Laminate flooring throughout. Carpet free unit. Brand new fridge and stove in Kitchen. Unobstructed East View from the Balcony. Close To All Amenities, Schools, Restaurants, T T C & G 0 Train, Hwy 401/DVP , Kennedy Commons, & Scarborough Town Centre. State-Of-The-Art Fitness & Recreation Centre, Indoor Pool, Whirlpool, Billiards, Party Room, Theatre, Sauna, Gym, Daycare, Guest Suites, Mini-Golf, Rooftop Garden, 24 Hr Concierge, Visitors Parking & Playground. (id:61852)
Century 21 Heritage Group Ltd.
Main Floor - 2 Vankirk Road
Toronto, Ontario
Beautiful renovated 3 Bedroom Main unit, with washer & dryer on Main floor with large French windows. AC is temperature control. 2 car park and large garden and backyard porch ideal for young growing family. Close to groceries, restaurants, Scarborough Town Center, UoT Scarborough Campus, 5 mins from 401, 10 Mins from DVP, 2 mins walk to TTC bus stop to Kennedy Subway station and GO train. A true gem for professionals. (id:61852)
Royal LePage Signature Realty
1012 - 188 Fairview Mall Drive
Toronto, Ontario
Welcome to the Verde Condos! 1+1 Bedroom with 9 Ft Ceilings Throughout. All Stainless Steel Appliances. Open Concept Layout W/ Laminate Floor. Walking Distance To Fairview Mall And Don Mills Subway. Quick Access To 401 & DVP. New Community Centre And Elementary School Just Cross The Street. Amenities include Concierge, Fitness Room, Rooftop Terrace, Yoga Studio and a Co-Working Lounge. (id:61852)
Royal LePage Urban Realty
32 - 325 Jarvis Street
Toronto, Ontario
Downtown living! Exceptional value! This gated townhouse in the middle of the city offers plenty of space spread out over multiple levels with three, east-facing Juliette balconies that let in plenty of light and fresh air. Situated at the back of the complex, this unit is quiet and private. A large dining room welcomes you on the main floor. Open the sliding doors and let the scent of the lilac bush fill the dining room. On the second floor you will find a generous sized living room as well as the kitchen and a sizeable pantry. Two bedrooms, both with ample storage complete this gem. In the basement you will find the laundry room and an abundance of storage. Convenient underground parking. Walk to The Eaton Centre, Metropolitan University, Botanical Gardens, Financial District. Residents will also enjoy access to the brand new fitness facilities at 319 Jarvis. (id:61852)
Right At Home Realty
812 - 7 Kenaston Gardens
Toronto, Ontario
Bright and well-maintained 2-bedroom condo located at the highly desirable Bayview and Sheppard corridor. Functional layout with spacious principal rooms, large windows, and abundant natural light. Modern kitchen with quality appliances and ample storage. Comfortable bedrooms with good closet space. Well-managed building offering excellent amenities and a convenient urban lifestyle. Steps to Bayview Village Shopping Centre, TTC subway, parks, restaurants, and top-rated schools. Easy access to Hwy 401 and major transit routes. Ideal for professionals, couples, or small families seeking comfort and convenience in a prime North York location. (id:61852)
RE/MAX Gold Realty Inc.
16 Fifth Street W
Midland, Ontario
This well-appointed 2 bedroom, 2 bathroom rental unit offers a comfortable and functional living space in a convenient location. Featuring a bright and open floor plan, the unit includes a generous living and dining area perfect for everyday living or entertaining guests. Large windows allow for plenty of natural light throughout the home. The kitchen provides plenty of cabinet and counter space, making meal prep easy and efficient. The unit is well maintained and offers a clean, move-in-ready feel. (id:61852)
Chase Realty Inc.
11 Nickel Street
St. Catharines, Ontario
Welcome to this beautifully updated and fully furnished home offering a functional layout and modern finishes throughout. The bright main level features hardwood flooring, a sunlit living room, and a custom kitchen with ceiling-height cabinetry, quartz countertops, tile backsplash, skylight, and a large centre island. Sliding doors provide access to the backyard.The upper level includes three well-sized bedrooms and a 4-piece bathroom, with the primary bedroom offering double windows and dual closets. The lower level features a renovated 3-piece bathroom and a spacious recreation room, while the fourth level provides additional finished space with an office nook, storage, and laundry.The home is fully furnished, including furniture, kitchenware, plates, and cups, and is move-in ready for immediate occupancy. The private backyard includes an in-ground pool, hot tub, covered patio with heaters, and full fencing. Conveniently located close to schools, shopping, transit, and major roadways. (id:61852)
Right At Home Realty
124 Winston Boulevard
Cambridge, Ontario
Welcome to 124 Winston Blvd-an inviting 1.5-storey solid brick home on a quiet street in Cambridge's Hespeler/Centennial neighbourhood, offering 3 bedrooms, 2 bathrooms, and a partially finished basement for flexible living space. Enjoy great curb appeal with a welcoming front porch, plus a private fully fenced backyard-ideal for kids, pets, gardening, and summer get-togethers-along with a detached garage 2 sheds, and private driveway parking. Comfort and efficiency are supported by forced-air gas heating plus a heat pump, an owned hot water tank, and a water softener, and the solar panels are in a lease-to-own/contract arrangement (details available). Steps to parks, schools, transit, and shopping, with easy access to major highways for commuters, and immediate possession available. (id:61852)
RE/MAX Real Estate Centre Inc.
2011 Lakeshore Road
Haldimand, Ontario
Looking for your own little piece of paradise?? You need this beautiful Lake Erie Home! Exquisitely decorated open concept main living area with vaulted tongue & groove ceiling, two bedrooms, plus recently renovated three piece bath with gorgeous glass shower, wonderful spacious laundry room and pantry closet plus utility room. The main room features many bright lake facing windows, large kitchen island, cozy propane fireplace and tasteful modern flooring. California shutters finish off the windows perfectly. There are five different lake views from the front room, and your view out of the back is trees and fields. The rear yard feels like a resort with lots of decking, pergola, gazebo, fully fenced yard and many mature trees. A garden shed, plus a workshop in the back yard - both have electricity and the workshop is insulated - would not take much to heat it. Large asphalt parking area - room for 5 to 7 cars, plus an extra parking space on the other side of the driveway. Your new Lake Erie home includes a deeded right of way directly across the road - 10 ft wide, so access the beautiful waterfront. Heated and cooled by efficient heat pump system, plus a propane fireplace for chilly nights. 2000 gallon cistern (plus an additional cistern for watering flowers) and 2000 gallon holding tank. Great potential for short term rental in this area as well.. take advantage of the beautiful beaches, and the small town of Dunnville close by. Stop procrastinating - live the dream at the Lake! (id:61852)
RE/MAX Escarpment Realty Inc.
26 Madoc Street
Hamilton, Ontario
Welcome to 26 Madoc Street, Stoney Creek. This Well-Maintained 3.5-Level Backsplit Offers 3+1 Bedrooms and 2 Bathrooms, Providing a Functional and Versatile Layout Ideal for Families or Multi-Generational Living. The Main Level Features a Bright Living and Dining Area, Complimented by a Kitchen with Ample Cabinetry and Natural Light. The Upper Level Includes Three Spacious Bedrooms and a Full Bathroom. The Lower Levels Offer a Large Family Room, an Additional Bedroom or Home Office, a 3 Piece Second Bathroom and Plenty of Storage Space. Step Outside to Enjoy a Private Backyard with an Above-Ground Pool, a Poolside Deck and a Large Storage/Hobby Shed - Perfect for Summer Relaxation. Located in a Desirable Stoney Creek Neighbourhood, this Home is Close to Schools, Parks, Shopping and Provides Quick Highway Access. An Excellent Opportunity to Own a Well-Cared-for Property in a Great Location. (id:61852)
RE/MAX Escarpment Realty Inc.
10 Gibbs Road
Toronto, Ontario
Spacious 610 Sq. Ft 1 Bedroom + Den Condo Ready For Lease. Den Can Be Used As Second bedroom ! Functional Living Space Plus A Spacious Open-Concept Layout With Floor-To-Ceiling Windows. FULLY FURNISHED and comes with a parking. Located Near Major Highways, Shopping Centres, Restaurants, Pearson Airport And Many More! (id:61852)
RE/MAX Excel Realty Ltd.
508 - 1195 The Queensway Street W
Toronto, Ontario
Welcome to Tailor Condos in desirable South Etobicoke. This beautifully designed 1-bedroomsuite offers a bright, open layout with 9-foot ceilings, a contemporary kitchen, and StainlessSteel appliances. The soft, modern colour palette enhances the space, creating a warm andinviting atmosphere ideal for everyday living. Convenient transit is right at your doorstep,with a direct bus route along Islington Avenue connecting to Islington Subway Station, makingcommuting across the city seamless. Enjoy the vibrant local lifestyle with acclaimedrestaurants, cafés, and retail options along The Queensway, or take advantage of nearby trailsand cycling along Lakeshore Boulevard. An excellent opportunity to enjoy comfortable condoliving in a growing and well-connected community. (id:61852)
Royal LePage Signature Realty
13 Gentry Way
Brampton, Ontario
Highly sought-after location with exceptional convenience. Ideally situated at Highway 50 and Castlemore Road, bordering Vaughan and just minutes from Highways 427 and 407. This spacious 3,400 sq. ft. home offers central air conditioning, a solid oak staircase, and a functional main-floor office-perfect for working from home. The generous primary bedroom features an ensuite with a stand-up shower, while a second-floor laundry room adds everyday convenience. (id:61852)
RE/MAX Ace Realty Inc.
60 Panama Place
Brampton, Ontario
Welcome to 60 Panama Place, a well-laid-out two-storey home built in 2004, offering comfortable living space for families or investors alike. The main floor features a functional kitchen with adjoining breakfast area, a bright living room, and a separate family room ideal for everyday living and entertaining. Upstairs offers three generously sized bedrooms, while the finished basement includes an additional bedroom for extended family or flexible use. With three bedrooms plus one, 2 full bathrooms and 1 powder room, this home provides excellent space and versatility. Motivated seller - bring all offers. Property is priced for action and available for a quick closing with flexible possession. An excellent opportunity for buyers ready to move forward. (id:61852)
International Realty Firm
446 Kingsleigh Court
Milton, Ontario
This charming Milton bungalow offers plenty of space both inside and out. Tucked away in a quiet neighbourhood, it features 3 bedrooms on the main floor and an additional bedroom in the basement-an ideal setup for an in-law suite or extended family living. The backyard is perfect for entertaining or unwinding, complete with a large detached garage, shed, and gazebo. Plus, there's parking for six vehicles right out front. With a versatile layout and a generous lot, this home is full of potential and ready for your personal touches. (id:61852)
Chestnut Park Realty(Southwestern Ontario) Ltd
54 Gore Drive
Barrie, Ontario
WELCOME TO 54 GORE DRIVE - A RARE OPPORTUNITY TO OWN A BEAUTIFULLY UPGRADED 3+2 BEDROOM CORNERLOT HOME WITH AN INGROUND POOL, SITUATED ON A LARGE, PRIVATE LOT IN ONE OF BARRIE'S MOST DESIRABLE AND FAMILY-FRIENDLY NEIGHBOURHOODS. THIS HOME OFFERS THE PERFECT BLEND OF SPACE, STYLE, AND LOCATION, MAKING IT IDEAL FOR GROWING FAMILIES AND ENTERTAINING. THE MAIN LEVEL FEATURES A BRIGHT AND FUNCTIONAL LAYOUT WITH UPGRADED HARDWOOD FLOORING, NEWLY INSTALLED POT LIGHTS THROUGHOUT THE MAIN FLOOR, AND AN UPDATED STAIRCASE THAT ADDS A MODERN TOUCH. THE FULLY RENOVATED KITCHEN IS A SHOWSTOPPER, COMPLETE WITH PORCELAIN COUNTERTOPS, MODERN CABINETRY, POT FILLER, RANGE HOOD, GAS FLAME STOVE, AND NEWER APPLIANCES INSTALLED. THE OPEN-CONCEPT DESIGN FLOWS EFFORTLESSLY INTO THE LIVING AND DINING AREAS, PERFECT FOR EVERYDAY LIVING AND HOSTING. UPSTAIRS, THE HOME OFFERS A LARGE PRIMARY BEDROOM FLOODED WITH NATURAL LIGHT, FEATURING A RECENTLY RENOVATED 4-PIECE ENSUITE AND A WALK-IN CLOSET, CREATING A PRIVATE RETREAT. THE TWO ADDITIONAL BEDROOMS ARE GENEROUS IN SIZE, OFFER ABUNDANT NATURAL LIGHT, AND PROVIDE FLEXIBLE USE FOR FAMILY, GUESTS, OR A HOME OFFICE. THE FINISHED BASEMENT ADDS TWO ADDITIONAL BEDROOMS, VINYL FLOORING, AND A RENOVATED LAUNDRY ROOM, MAKING IT IDEAL FOR EXTENDED FAMILY OR MULTI-GENERATIONAL LIVING. STEP OUTSIDE TO A GORGEOUS BACKYARD WITH INGROUND POOL, PERFECT FOR SUMMER ENTERTAINING AND RELAXATION. RECENT UPGRADES INCLUDE MOST WINDOWS REPLACED IN 2021, ROOF REPLACED IN 2021, NEW AC, FULL HOUSE PAINT, AND MORE. SOLAR PANELS GENERATE APPROXIMATELY $400/YEAR IN INCOME, WITH CONTRACT TO BE TRANSFERRED TO THE BUYER. LOCATED IN A QUIET AND PEACEFUL COMMUNITY, WITHIN WALKING DISTANCE TO FERNDALE WOODS, SCENIC TRAILS, AND TOP-RANKING SCHOOLS, AND JUST MINUTES TO ALL AMENITIES, HWY 400, DOWNTOWN BARRIE, AND LAKE SIMCOE. A TRUE TURN-KEY HOME THAT DELIVERS ON SPACE, LOT SIZE, UPGRADES, AND LIFESTYLE- DON'T MISS THIS EXCEPTIONAL OPPORTUNITY (id:61852)
Save Max Superstars
66 Red Tree Drive
Vaughan, Ontario
Located in Kleinburg's family friendly neighborhood, this Beautiful Detached Corner lot Home boasts endless natural light and essential upgrades that provide security and comfort for family living. The open concept main Floor is perfect for entertaining and features a stunning gas fireplace in the family room which overlooks the the perfectly landscaped backyard. The modern kitchen with S/S appliances, island, and a breakfast nook is perfect for growing families and holiday gatherings. For Professionals with remote work this home includes a bright and functional office space in the corner area of the home. The second floor has 4 Spacious bedrooms featuring walk in closets and ensuite washrooms. The house allows enough space for every day use and additional storage areas. Upgrades include hardwood flooring throughout and a front security door with a three bolt system. Outside, the huge backyard includes stone interlocking and beautiful landscaping additons such as planted trees, bushes and perennials,the perfect space for summer enjoyment. Walking distance from two elementary schools, this family friendly neighbourhood gives a safe commute to families with young children. Minutes from the newly developed plaza including Longo's, Shopper's Drug Mart,Tim Horton's, McDonald's, LCBO and much more!!! This ideal location accomodates transit goers with access to two bus routes and drivers with Hwys 427, Hwy 50and Hwy 27. Minutes away from the quaint village of Kleinburg,the perfect ready to move in home waits for you! (id:61852)
RE/MAX Premier Inc.
7 Golfview Boulevard
Bradford West Gwillimbury, Ontario
Top 5 Reasons You Will Love This Home: 1) Set on an impressive 0.75-acre lot in the prestigious Golfview Estates, this exceptional home offers the rare combination of space, privacy, and upscale living in one of the area's most sought-after neighbourhoods 2) Thoughtfully renovated from top-to-bottom, every detail has been modernized to the highest standards, including a new roof, furnace, electrical, plumbing, drywall, a UV light, and flooring, offering true peace of mind for years to come 3) Boasting approximately 3,600 square feet of beautifully finished living space, including a high-ceiling walkout lower level and each above-grade bedroom featuring a walk-in closet and its own ensuite, ensuring privacy and luxury for everyone 4) Premium finishes throughout include rich hardwood flooring, heated bathroom floors in the basement, a smart toilet, skylight, EV charger, smooth ceilings, and rough-ins for built-in speakers and security 5) At the heart of the home is a chef-inspired kitchen with stainless-steel appliances, a large breakfast bar, and a seamless walkout to a covered patio, perfect for year-round gatherings with friends and family. 3,568 fin.sq.ft. *Please note some images have been virtually staged to show the potential of the home. (id:61852)
Faris Team Real Estate Brokerage
46 Elm Grove Avenue S
Richmond Hill, Ontario
Detached bungalow located in a very desirable area.***Pet-friendly. ***Smoking permitted.The main floor offers two bedrooms,area.Pet-friendly. Smoking permitted.The main floor offers two bedrooms, a spacious kitchen, and functional living space.The finished basement includes an additional living area and two bedrooms, providing extra space for extended family or flexible use.This home sits on a large lot, offering excellent outdoor space and future potential.The property is suitable for tenants who value location, space, and lot size.Conveniently located just minutes from shopping malls, public transit, and everyday amenities. ***.Rent: $3,000/month unfurnished or $3,200/month furnished. (id:61852)
Homelife Golconda Realty Inc.
