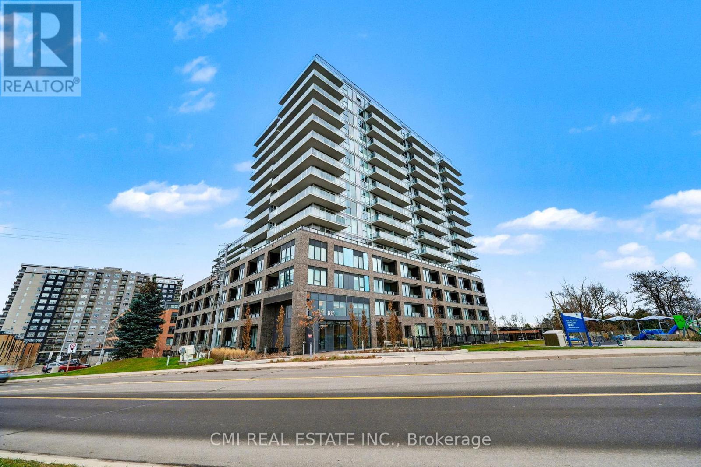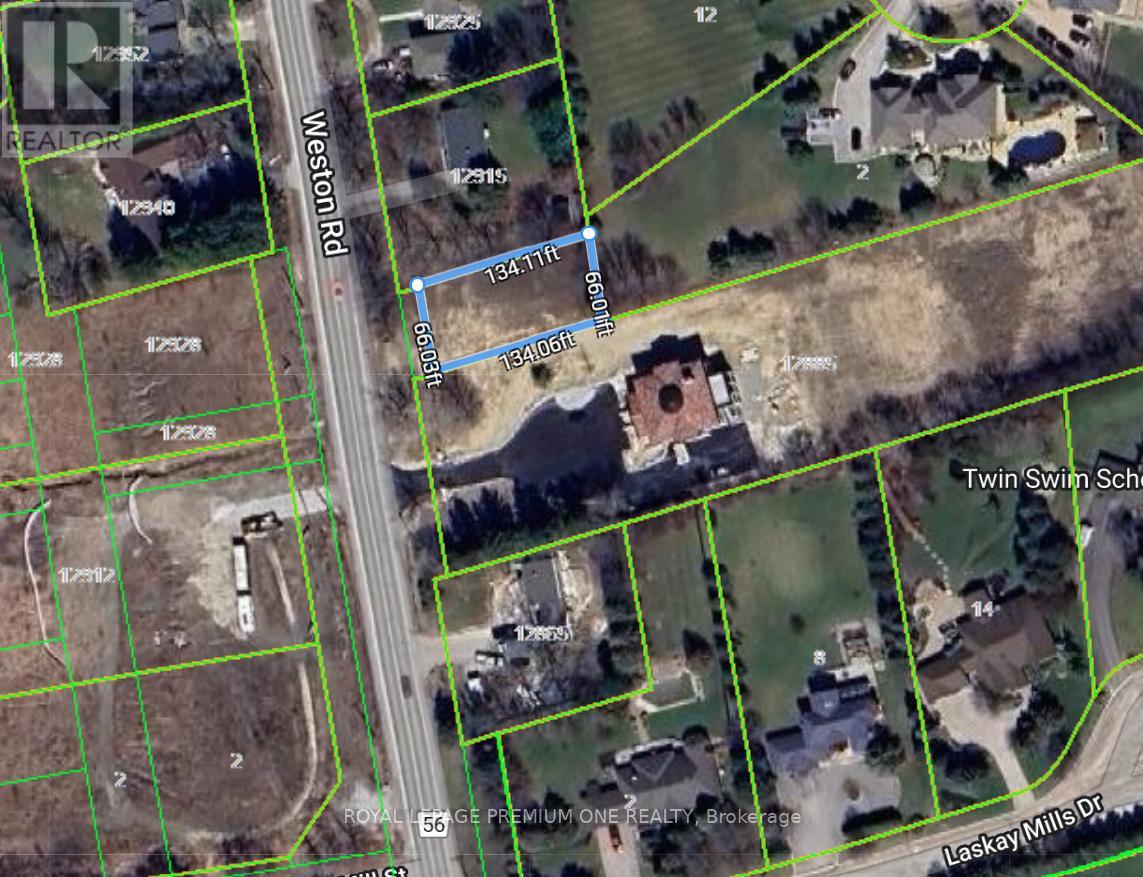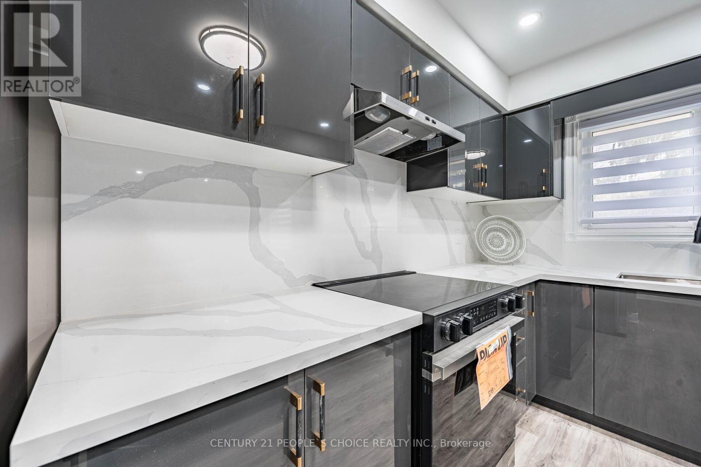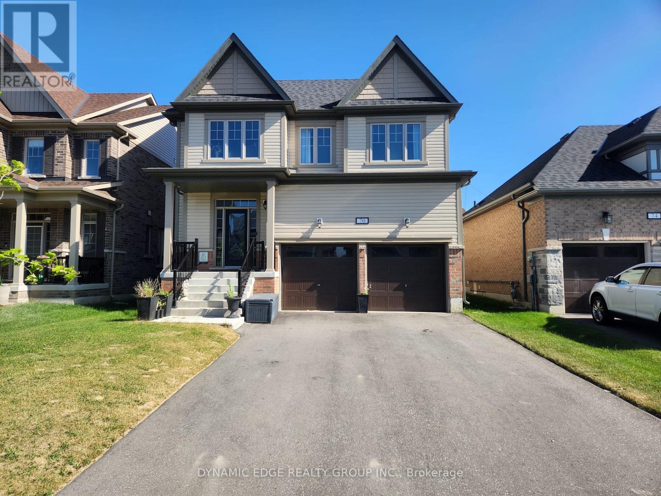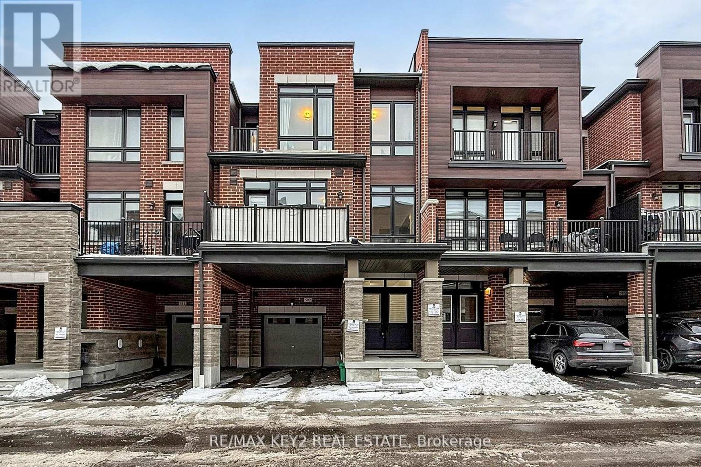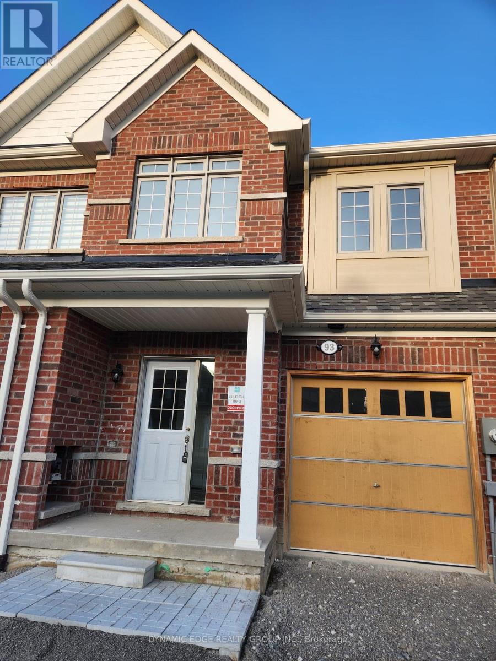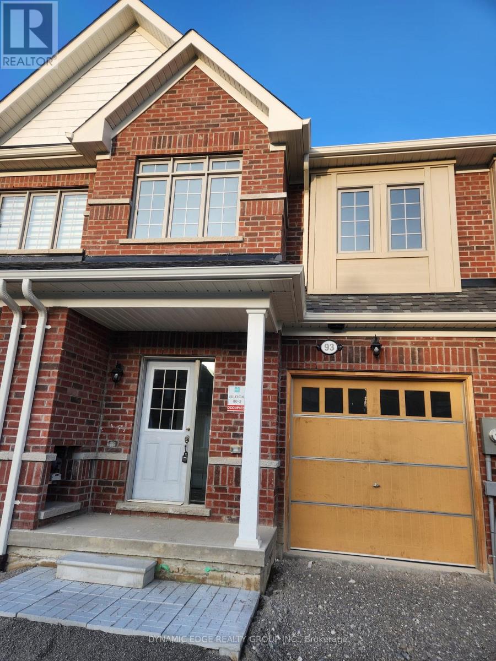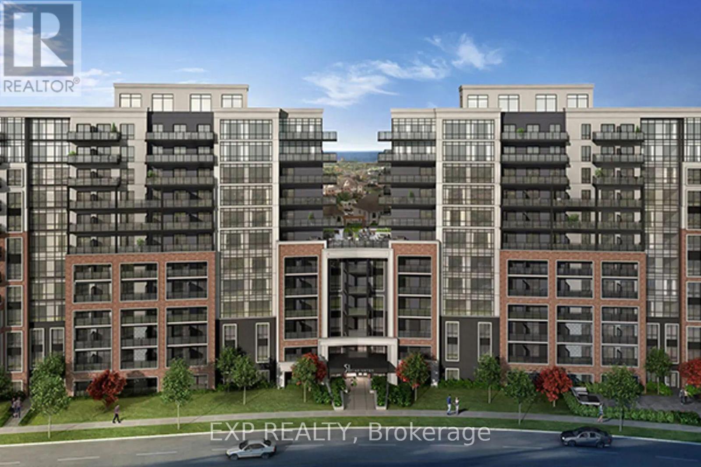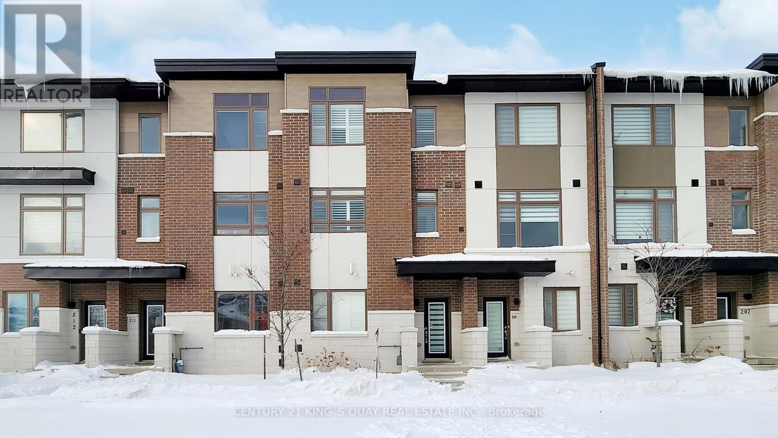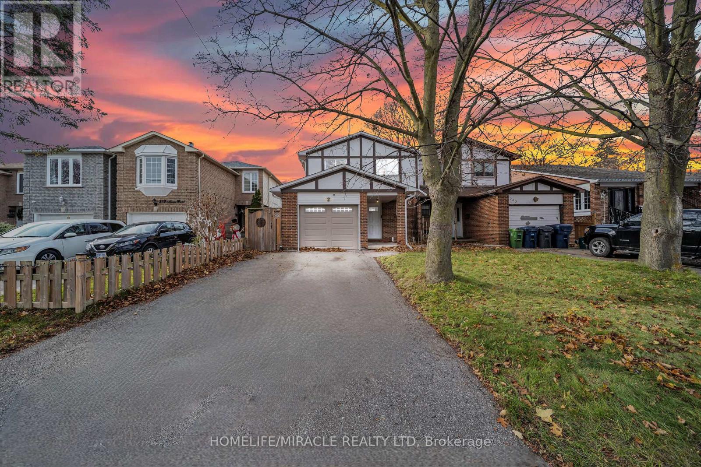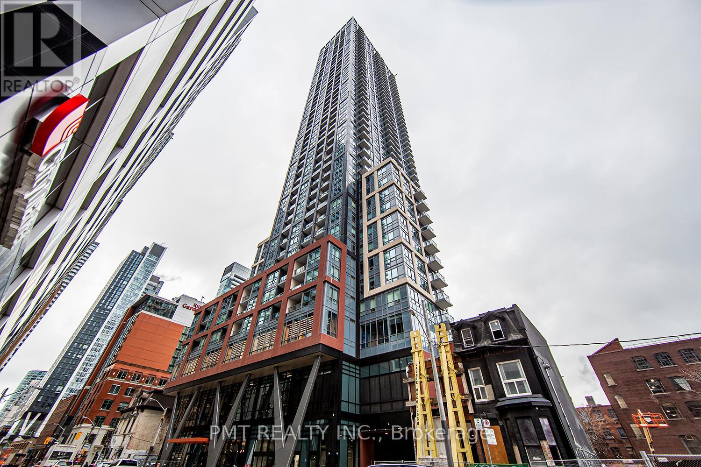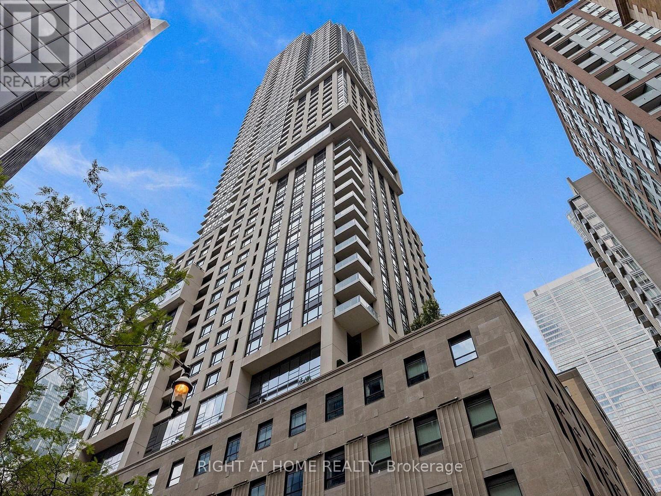311 - 185 Deerfield Road N
Newmarket, Ontario
Welcome to The Davis Residences - Newmarket's New Standard for Modern, Elevated Living. Discover a thoughtfully designed green building just steps from all the vibrant attractions of Uptown Newmarket. This community blends style, comfort, and sustainability, offering stunning glass balconies, floor-to-ceiling windows, and exceptional views. The rooftop terrace, elegant lobby, and curated amenity spaces seamlessly connect indoor and outdoor living for a truly elevated lifestyle .This beautiful and spacious 2-bedroom, 2-bath suite features an open-concept layout filled with natural light from its northwest exposure. Enjoy unmatched convenience with quick access to the GO Station, public transit, Southlake Hospital, parks, restaurants, shops, and so much more - making every season effortless. Extras: 9 ft ceilings Vinyl plank flooring throughout Quartz kitchen countertops Soft-close drawers Chrome hardware and fixtures Stainless steel appliances (fridge, dishwasher, stove, oven, microwave) Full-size stacked washer & dryer A rare opportunity to live in one of Newmarket's most desirable new communities. Don't miss it! (id:61852)
Cmi Real Estate Inc.
0 Weston Road
King, Ontario
BUILD YOUR DREAM HOME ON THIS EXPANSIVE LOT; 66' x 134'. BEST VALUE in KING! (id:61852)
Royal LePage Premium One Realty
25 - 506 Normandy Street
Oshawa, Ontario
Three Bedroom Townhouse , Very Spacious In Desirable Area. Brandnew Light Fixtures.Basement Features Good Size Rec Room With Pot Lights And Laundry Room.Walking Distance To All Amenties, Schools, Parks, Minute Drive To Hwy 401 (id:61852)
Century 21 People's Choice Realty Inc.
70 Elmhurst Street
Scugog, Ontario
Welcome To 70 Elmhurst Street Port Perry, 4 Bedroom, 3.5 Bathroom. This House Features 9 Feet High Ceilings On The Main Floor, Hardwood Floors And Pot Lights And Chandeliers Throughout. Upgraded Rooms With No Pop Corn Ceiling And Hardwood Installed On The Upper Floor. Kitchen Appliances Are Upgraded With Panel Ready Fridge, 36 Range Hood With Oven, Panel, Drawer Dishwasher ($30,000 On Appliances).Upstairs Area Is Perfectly Designed For A Home Office, Offering A Productive Space With Abundant Natural Light. Water Softener And Water Filter Are Installed. Unfinished Basement With 9 Feet Ceiling, Large Windows And A Cold Room In Basement. The House Is At Prime Location With Easy And Few Minutes Access To Schools , Recreation Centre, And Parks And Just Few Kilometres From Downtown And Lake Area. This Home Is Also Very Close To Lakeridge Health Hospital. (id:61852)
Dynamic Edge Realty Group Inc.
509 Littlewood Lane
Ajax, Ontario
Welcome to the Urban Chic Kingsley Model, ideally situated in a highly sought-after Ajax location just minutes to Hwy 401, Ajax GO Station, shopping centres, parks, and the scenic Ajax Waterfront. This beautifully maintained 3-bedroom, 3-bathroom townhome offers spacious, open-concept living with modern finishes throughout. The stylish kitchen features granite countertops, stainless steel appliances, a centre island, and a breakfast area, seamlessly flowing into the combined living and dining space. Large windows flood the home with natural light, complemented by hardwood flooring and 9-foot ceilings on the main and third floors. A sunken foyer adds architectural interest and a welcoming entry. Located in a family-friendly community, close to public transit, schools, Lakeridge Health Hospital, Lifetime Fitness, grocery stores, and restaurants. Enjoy the convenience of a covered front porch and additional storage with a cold cellar in the basement. (id:61852)
RE/MAX Key2 Real Estate
93 North Garden Boulevard
Scugog, Ontario
Welcome To 93 North Garden Boulevard, Port Perry - A Beautifully Located 3-Bedroom, 2.5-Bathroom Home In A Highly Desirable Neighborhood. This Property Offers A Prime Location With Quick And Easy Access To Schools, Parks, And The Recreation Centre, Making It Ideal For Families. It's Also Just A Few Minutes From Downtown Port Perry And The Scenic Lake Area, Perfect For Enjoying Local Shops, Dining, And Waterfront Activities. The Home Is Conveniently Located Close To Lakeridge Health Hospital, Adding To Its Everyday Practicality. Upstairs, The Spacious Primary Bedroom Features A Private 3-Piece Ensuite And A Walk-In Closet, Providing A Comfortable And Functional Retreat. The Second Floor Also Includes An Additional 3-Piece Bathroom, Well-Positioned To Serve The Remaining Bedrooms. This Well-Maintained Home Combines Comfort, Convenience, And An Unbeatable Location, Making It A Fantastic Opportunity For Homeowners Or Investors Alike. (id:61852)
Dynamic Edge Realty Group Inc.
93 North Garden Boulevard
Scugog, Ontario
Welcome To 93 North Garden Boulevard, Port Perry - A Beautifully Located 3-Bedroom, 2.5-Bathroom Home In A Highly Desirable Neighborhood. This Property Offers A Prime Location With Quick And Easy Access To Schools, Parks, And The Recreation Centre, Making It Ideal For Families. It's Also Just A Few Minutes From Downtown Port Perry And The Scenic Lake Area, Perfect For Enjoying Local Shops, Dining, And Waterfront Activities. The Home Is Conveniently Located Close To Lakeridge Health Hospital, Adding To Its Everyday Practicality. Upstairs, The Spacious Primary Bedroom Features A Private 3-Piece Ensuite And A Walk-In Closet, Providing A Comfortable And Functional Retreat. The Second Floor Also Includes An Additional 3-Piece Bathroom, Well-Positioned To Serve The Remaining Bedrooms. This Well-Maintained Home Combines Comfort, Convenience, And An Unbeatable Location (id:61852)
Dynamic Edge Realty Group Inc.
328 - 51 Clarington Boulevard
Clarington, Ontario
Welcome to this bright and airy 1-bedroom + spacious den. This never lived brand-new condo features stainless steel appliances, sleek modern finishes, and a generous balcony perfect for relaxing or entertaining. The versatile den can easily serve as an office, extra bedroom, or walk-in closet to suit your lifestyle. Included with the unit are 1 parking spot and High speed internet, offering convenience and peace of mind. Residents enjoy exceptional amenities including a concierge, stylish lounge, fully equipped gym, library, outdoor terrace, and amenity room-perfect for work, leisure, and social gatherings. Located in a thriving community with easy access to Hwy 401 and GO Transit, you're just minutes from local shops, restaurants, and recreational activities. This modern condo combines luxury, convenience, and lifestyle-a rare opportunity in Bowmanville's growing market!. A sophisticated residence that truly stands out - an absolute must-see. (id:61852)
Exp Realty
210 - 250 Finch Avenue
Pickering, Ontario
Newly Built Complex in Rouge Park Community. Modern Open Concept, Bright And Spacious. $$ Upgraded for Skylight, Staircase Iron Bar and Coffered Ceiling Etc. Main level 9 ft. Walkout from living room To balcony, Equipped With BBQ's Gas Line. Large kitchen Quartz Countertops, Breakfast Bar and Backsplash. Stainless Steel Appliances. Primary Bedroom Features A walk-in Closet & 4 Pcs Ensuite. Two Tandem Parking Garage. Walking Distance To The Park, And Rouge Valley Conservation. Close To Go Station, HWY 401/407 and All Amenities. Freehold Townhome With Common Elements, Potl Fee $106.60 (id:61852)
Century 21 King's Quay Real Estate Inc.
234 Manse Road
Toronto, Ontario
234 Manse Road is a rare find four-bedroom semi-detached home on large lot in Scarborough's desirable West Hill community. Featuring generous size bedrooms, and a family-friendly setting close to schools, parks, transit, and shopping, this home offers both comfort and convenience. Some images have been virtually staged for illustrative purposes. Sold as-is, where-is, it presents an excellent opportunity for families or investors seeking space, potential, and a prime location. (id:61852)
Homelife/miracle Realty Ltd
3509 - 108 Peter Street
Toronto, Ontario
Enjoy This 1 Bedroom 35th Floor Unit With South Facing City Views. Enjoy This Space And Experience All The Perks Of Downtown Living. State Of The Art, Integrated Stainless Steel Appliances, A Large Spa Like Bathroom, And Sleek Designs And Finishes Throughout. Conveniently Located In The Heart Of Toronto With Easy Access To TTC, Queen West, King West, Finance District, Fashion District, Shops, Restaurants, And More! Industry Leading Building Amenities: Concierge, Gym, Party Room, And More! (id:61852)
Pmt Realty Inc.
1904 - 88 Scott Street
Toronto, Ontario
Welcome to 88 Scott Street, an iconic address where timeless style meets modern convenience in the heart of Toronto's Financial District. This luxurious 1 Bedroom + Large Den suite offers a thoughtfully designed floor plan with high-end finishes and an open-concept layout. The kitchen features integrated appliances, sleek cabinetry, and premium countertops, seamlessly connecting to the living and dining area, enhanced by floor-to-ceiling windows that fill the home with natural light. The spacious bedroom offers comfort and privacy, while the oversized den provides rare versatility it is large enough to be used as a genuine second bedroom, guest room, or private home office, making this suite ideal for todays flexible lifestyle.88 Scott offers residents access to outstanding amenities that rival those of a five-star hotel. Enjoy the state-of-the-art Core Club fitness centre, relax in the stunning Sky Lounge with panoramic city and lake views, or take advantage of the indoor pool, sauna, Wi-Fi lounges, meeting and party rooms, guest suites, and attentive 24-hour concierge service. Every detail of this building has been curated to deliver an elevated urban living experience. The location is second to none, boasting a perfect 100 Walk Score. Steps to Union Station, King Station, the PATH, and surrounded by Toronto's finest dining, shopping, and cultural attractions. St. Lawrence Market, Berczy Park, the waterfront, and the Distillery District are all nearby, offering endless opportunities for work, play, and leisure. (id:61852)
Right At Home Realty
