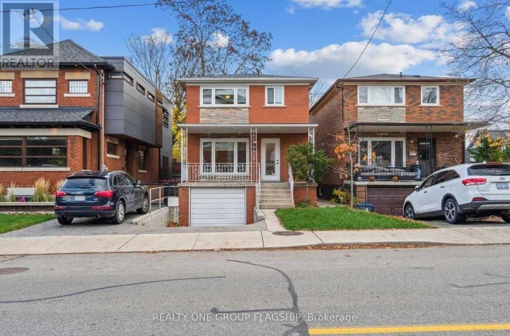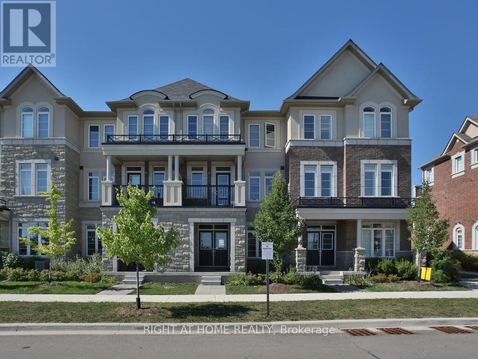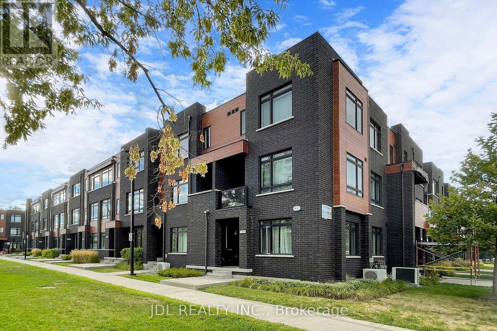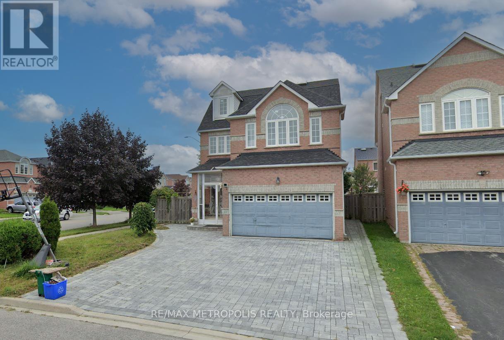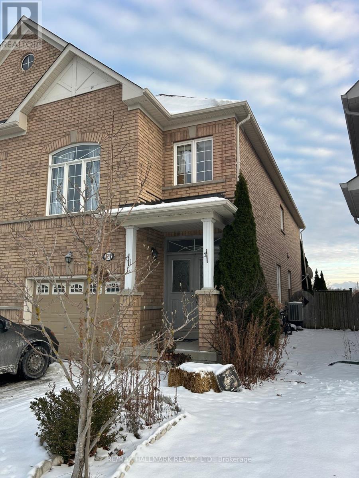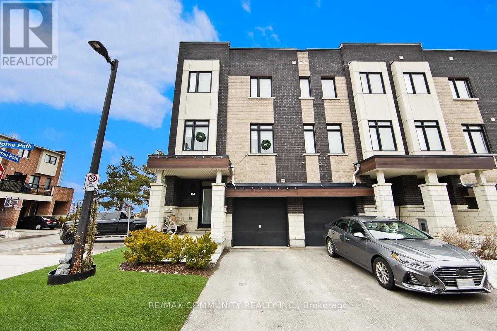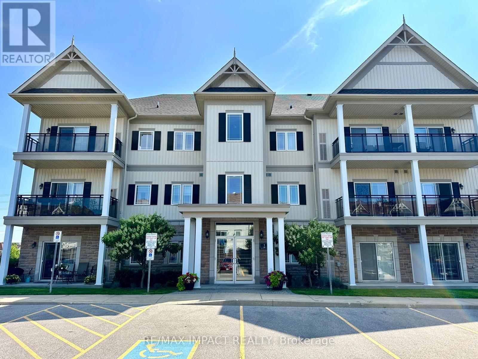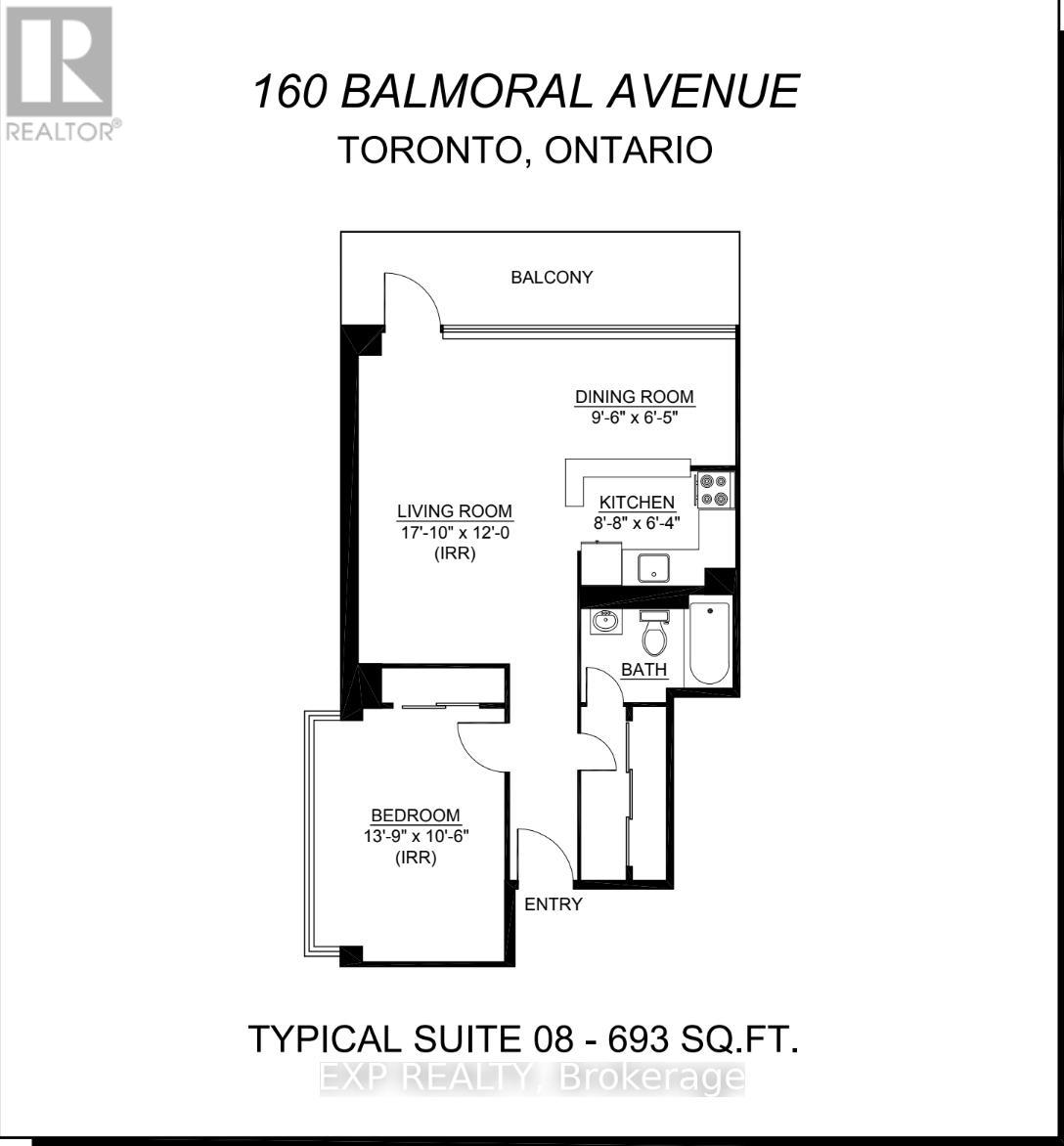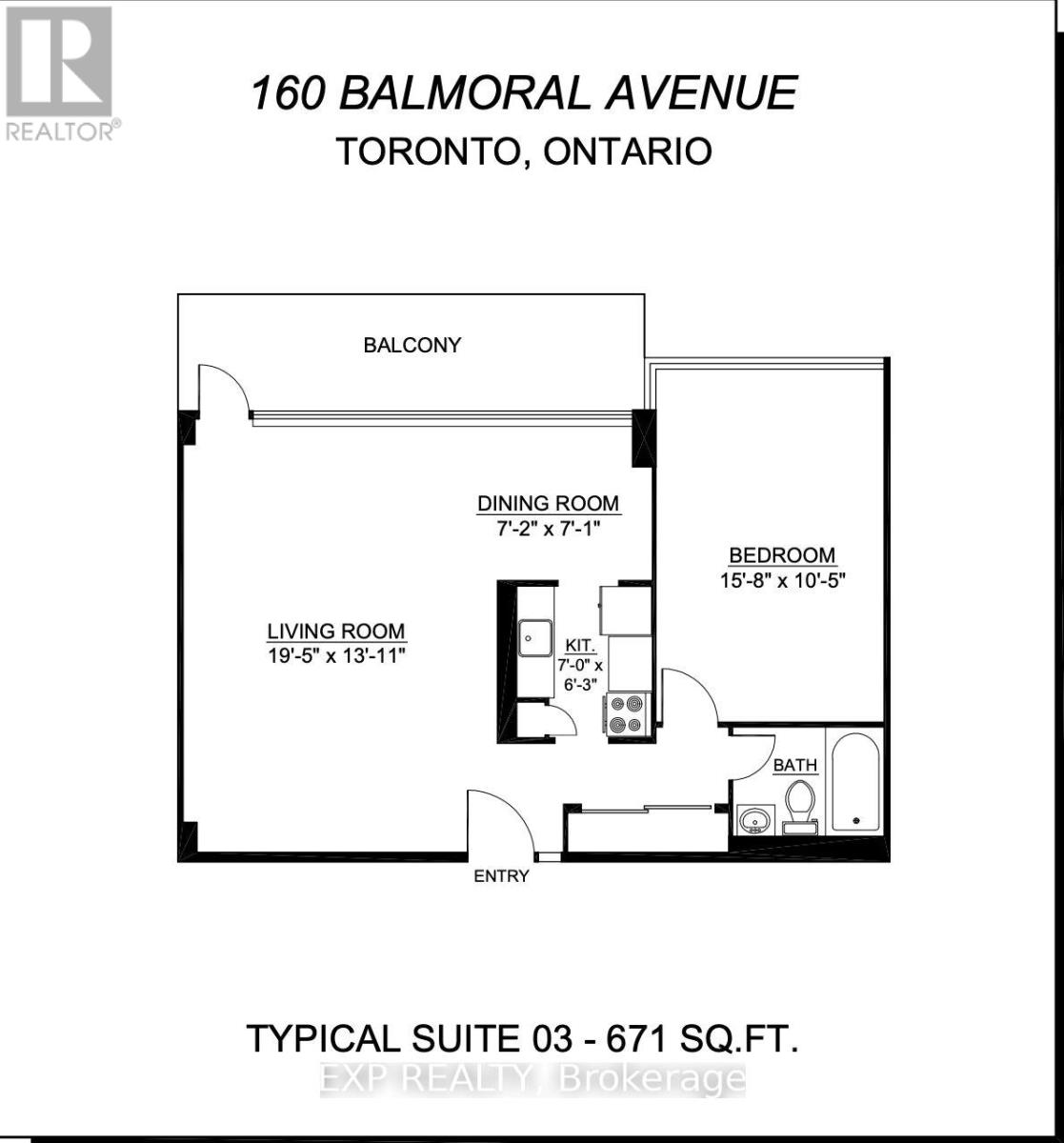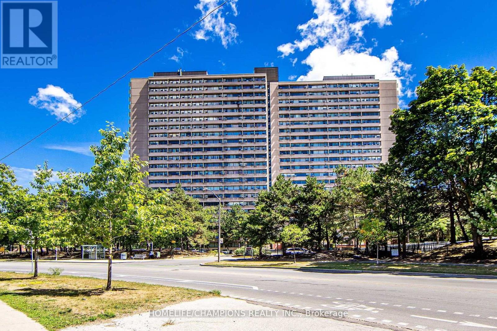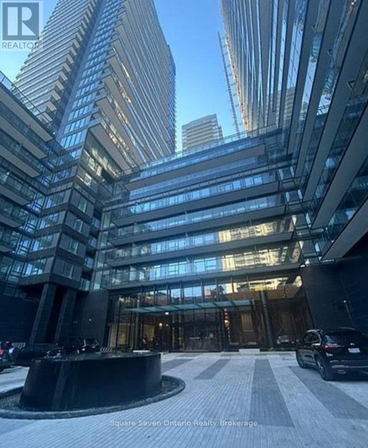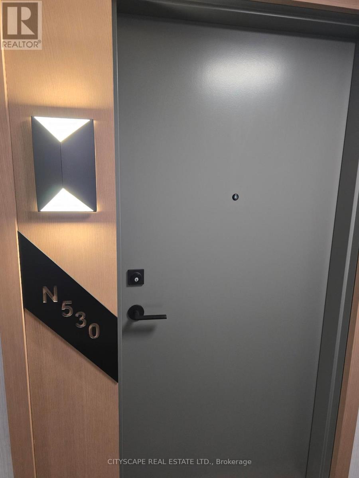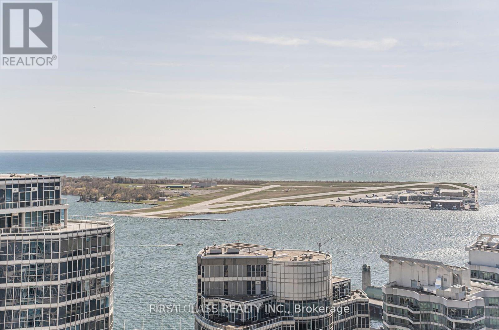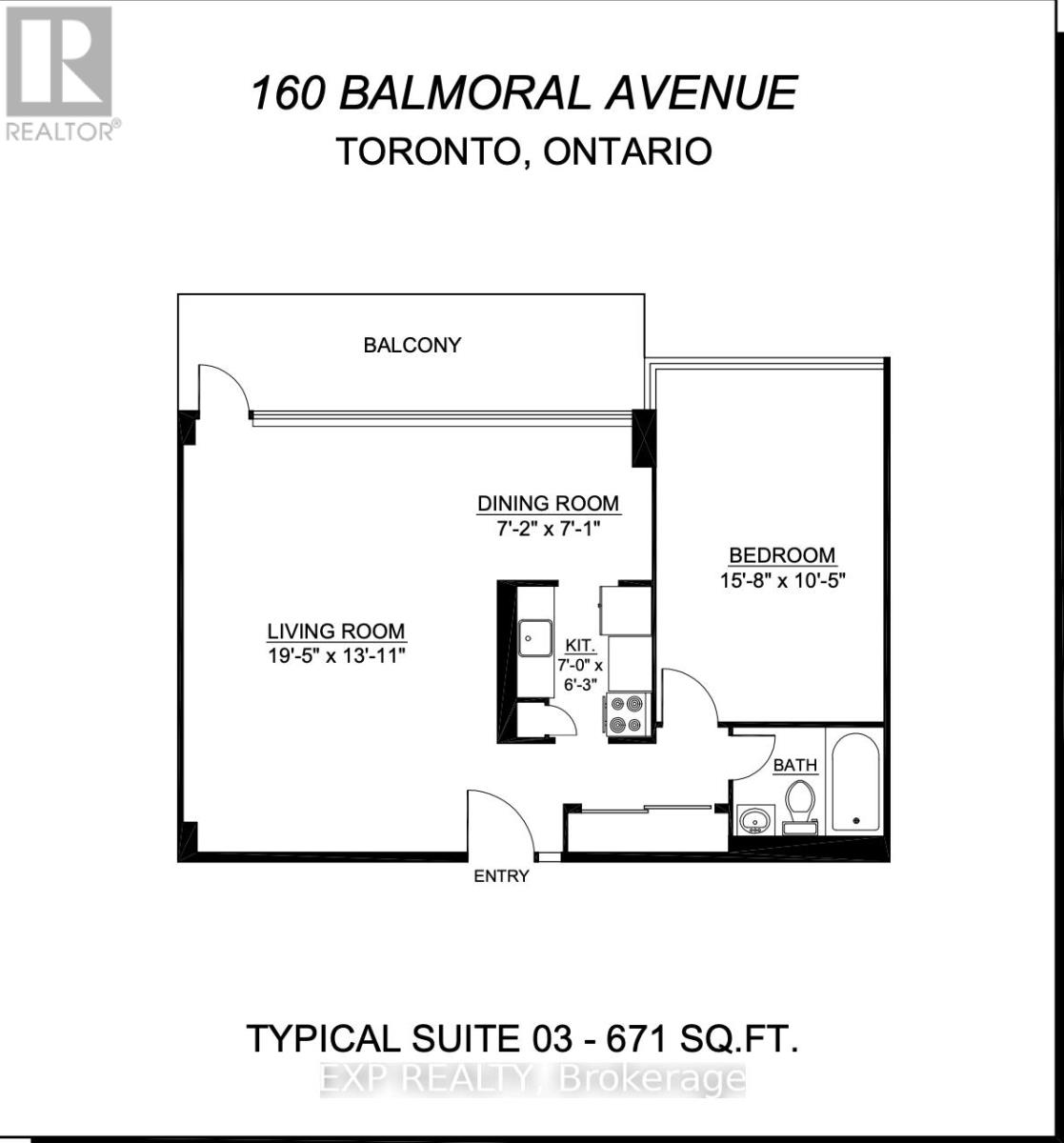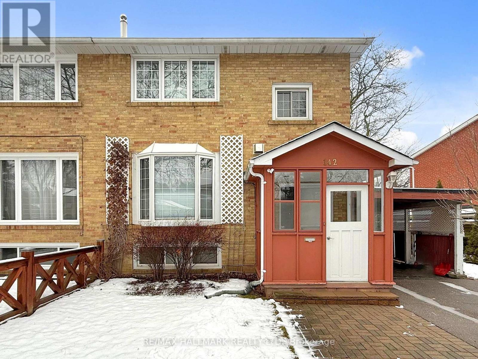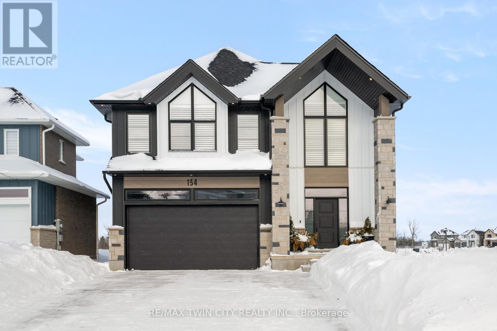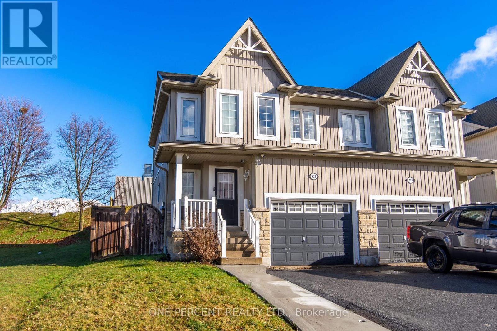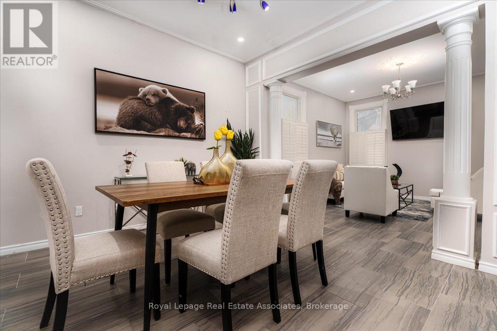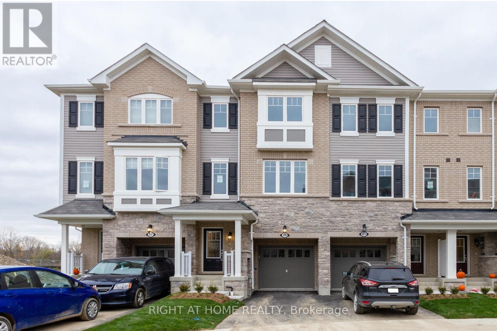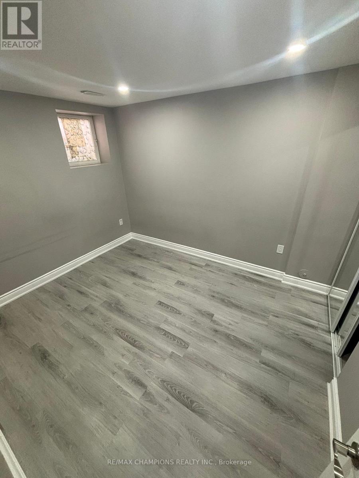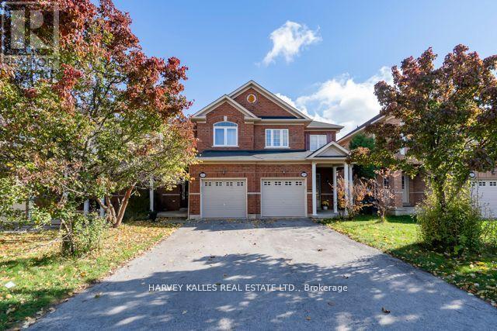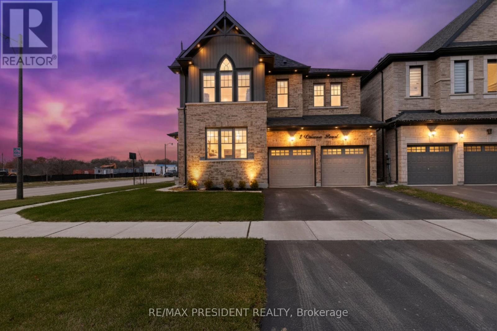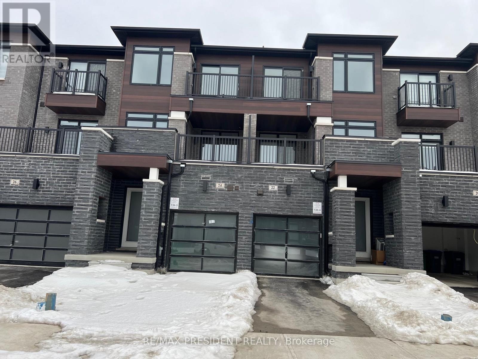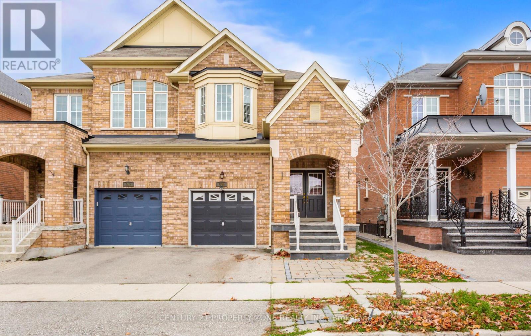339 A Windermere Avenue
Toronto, Ontario
From Feb 2, 2026 - Entire unfurnished house in a highly desirable Bloor West Village. 3 bedroom upstairs with full bath. Finished basement with a separate entrance and a washroom.Garage + driveway. Fantastic location steps to shops, cafes, subway, restaurants, schools, parks and minutes to the lake. Backyard with both deck and stone patio, great for entertaining. Perfect for a larger family that needs garage to store bikes, strollers, and appreciates proximity to everything that Bloor West Village has to offer. Lease term could be from 3 months to 1 year. Price $5,250 + utilities (It is tenant's responsibility to changeToronto Hydro and Enbridge Gas to their name. Water will remain in the owner's name, Tenant to reimburse the Landlord). Images include virtual staging for visualization purposes (id:61852)
Realty One Group Flagship
3030 George Savage Avenue
Oakville, Ontario
Experience The Perfect Blend Of Luxury And Convenience In This Gorgeous Remington Built Home, Situated In One Of Oakville's Most Desirable, Family-Friendly Neighborhoods. Offering A Spacious 1,855 Sq. Ft., This Executive Townhouse Features 3 Bedrooms, 4 Bathrooms, And A 2 Car Garage. Inside 9 Foot Ceilings Create An Airy, Open Atmosphere. The Spacious Family Room Is Bathed In Natural Light, Anchored By Picture Windows That Frame Tranquil And Uninterrupted Pond Views. The Gourmet Kitchen Is An Entertainer's Dream, Appointed With Granite Countertops, A Breakfast Bar, Stainless Steel Appliances, And A Seamless Walkout To A Private Deck. The Kitchen Has Been Further Upgraded With An Undermount Sink, Convenient Pots And Pans Drawers, And A Larger Pantry. Throughout The Home, Enjoy Premium Touches Including Black Iron Pickets On The Oak Post Staircase And Upgraded 2 Panel Interior Doors. Upstairs The Main Hall And Bedrooms Also Features Upgraded Underpadding. The Primary Bedroom Is Complete With A Walk-In Closet, An Ensuite Bathroom, And An Exclusive Private Balcony. This Home Is Steps From Scenic Nature Trails, Parks, And Schools. Commuters Will Appreciate The Quick Access To The QEW, 403, And 407. Combining Elegance, Comfort, And Exceptional Location, This Move In Ready Home Is A Rare Find. (id:61852)
Right At Home Realty
112 - 370 Red Maple Road
Richmond Hill, Ontario
Bright Brand New Modern Style 2 Bedroom & 3 Washroom Townhome In The Heart Of Richmond Hill. Two Ensuite. 1115 Sqft Of Functional & Open Layout. Upgraded With Contemporary and Neutral Finishes. Great location Steps To Grocery Stores, Yonge Street, Hillcrest Mall, Restaurants, Community Centre & top ranked schools. Quick and easy access to viva Transit, Go/bus station, Hwy 404 &407. (id:61852)
Jdl Realty Inc.
Basement 1 - 2 Mayflower Drive
Markham, Ontario
Lovely 1 Bedroom Finished Basement with 1 Bathroom and Separate Entrance for Rent in A Highly Coveted Neighbourhood. Steps from Wilclay Public School and Wilclay Park. Major Intersections include McCowan & Steeles and Brimley & Denison. (id:61852)
RE/MAX Metropolis Realty
Basement - 531 Reeves Way Boulevard
Whitchurch-Stouffville, Ontario
2 Bedroom Basement Apartment Separate Entrance through the Garage conveniently located, one Minute from the Bus Stop. Tenant Pays 35% of Utilities (id:61852)
RE/MAX Hallmark Realty Ltd.
984 Kicking Horse Path
Oshawa, Ontario
Welcome to This BRIGHT and BEAUTIFULLY MAINTAINED END-UNIT Townhouse Located in Oshawa's DESIRABLE West-Central Neighbourhood. Bordering Whitby, and Flooded with NATURAL LIGHT. This Home Offers an OPEN CONCEPT Main Floor Designed for Both COMFORT AND FUNCTIONALITY. Seamless Access to the Backyard From the Main Floor and a View From Above From the SECOND FLOOR BALCONY - Ideal for EVERYDAY LIVING AND ENTERTAINING.The Modern Kitchen Features Stainless Steel Appliances, a CENTRE ISLAND, and a Sun Filled Breakfast Area That Makes Mornings Feel EFFORTLESS. The Third Floor Boasts Three SPACIOUS Bedrooms and two Full Bathrooms, Providing AMPLE SPACE for Families, Professionals, or Those Working From Home. CONVENIENTLY Located Within Walking Distance to Stephen G. Saywell Public School and R.S. McLaughlin Collegiate. A Stones Throw Away to Parks and Playgrounds, and a Quick Drive to Highway 401. This Home CHECKS ALL THE BOXES. A Fantastic Opportunity for Buyers Seeking a CLEAN, MOVE-IN-READY HOME in a Growing and Well Connected Area. DON'T MISS THE OPPORTUNITY TO MAKE THIS HIDDEN GEM YOUR OWN! (id:61852)
RE/MAX Community Realty Inc.
104 - 1 Sidney Lane
Clarington, Ontario
Stunning condo in the heart of Bowmanville-perfect for seniors, professionals, or couples. This 1-bedroom plus den suite offers an open-concept layout, with the den suitable as a second bedroom. Large windows and a private balcony create a bright, airy living space. The kitchen features a breakfast bar and pantry, along with ensuite laundry and a spacious walk-in closet in the bedroom. Conveniently located close to all amenities, just a short walk to downtown, local events, and nearby schools. (id:61852)
RE/MAX Impact Realty
1108 - 160 Balmoral Avenue
Toronto, Ontario
Spacious 1-bedroom suite featuring large windows, hardwood flooring, and a generous private balcony. Ideally located in the desirable Avenue Road & St. Clair neighbourhood with TTC access right on Avenue Road and close proximity to subway stations for easy commuting.Enjoy walking distance to popular restaurants and cafés, everyday conveniences including Loblaws and Sobeys, and quick access to the Bloor/Bay Street shopping district. Minutes to Eaton Centre and Yorkdale Shopping Centre.Surrounded by excellent community amenities including churches, hospitals, public library, post office, community centre, and theatres. Conveniently located near public, Catholic, and private schools. A well-connected and vibrant neighbourhood offering both comfort and convenience. Tenant pays hydro. (id:61852)
Exp Realty
203 - 160 Balmoral Avenue
Toronto, Ontario
Spacious 1-bedroom suite featuring large windows, hardwood flooring, and a generous private balcony. Ideally located in the desirable Avenue Road & St. Clair neighbourhood with TTC access right on Avenue Road and close proximity to subway stations for easy commuting.Enjoy walking distance to popular restaurants and cafés, everyday conveniences including Loblaws and Sobeys, and quick access to the Bloor/Bay Street shopping district. Minutes to Eaton Centre and Yorkdale Shopping Centre.Surrounded by excellent community amenities including churches, hospitals, public library, post office, community centre, and theatres. Conveniently located near public, Catholic, and private schools. A well-connected and vibrant neighbourhood offering both comfort and convenience. Tenant Pays Hydro (id:61852)
Exp Realty
1210 - 100 Leeward Glenway
Toronto, Ontario
Beautifully renovated & spacious Southwest-facing 3-Bedroom condo. This bright and inviting condo is perfect for families of any size. Featuring a brand-new modern kitchen with custom cabinetry, quartz countertops, and an open-concept layout that seamlessly connects the kitchen, dining, and living areas ideal for entertaining or everyday relaxation. Enjoy the comfort of a southwest-facing unit that brings in plenty of natural light throughout the day. Conveniently located with a bus stop right outside the building and within walking distance to the upcoming LRT, making commuting a breeze. (id:61852)
Homelife/champions Realty Inc.
514 S - 127 Broadway Avenue
Toronto, Ontario
Live life to the core at Line5. This stunning bedroom condo with custom designed European style kitchen cabinetry with quartz stone is located in the heart of Yonge and Eglinton! Boasting breathtaking city views, this unit is nestled in one of Toronto's most vibrant neighbourhoods, offering unmatched convenience and lifestyle. Indulge in luxury amenities, including an outdoor games area, a stylish library lounge, an inviting outdoor pool&multiple social lounges with cozy fire pits. Perfect for both work and play, the building includes a shared workspace, demo kitchen, art studio, and even an outdoor theater for movie nights under the stars. Entertain friends at the outdoor BBQ dining area or host events in the spacious party lounge&catering kitchen.On-site features also include a juice and coffee bar, ideal for quick pick-me-ups.Steps away from the new Eglinton LRT, transit access, and an abundance of top-rated restaurants, cafes, boutiques. This condo is a city-dwellers dream don't MISS IT (id:61852)
Square Seven Ontario Realty Brokerage
N530 - 35 Rolling Mills Road
Toronto, Ontario
Like new, A bright east facing and park facing Unit. It is an Oasis of all that is best and all that you can aspire. it comes with ensuite washer dryer. exclusive locker, internet and parking if required at Extra charges. Its Next To 18 acre park, next to Distillery District, enjoy Front St promenade which houses choicest restaurants and shops. next to one of north Americas Largest YMCA, Great accessibility with TTC busses and tram line steps away, to reach anywhere! Only 2 Kms From Union station. Enjoy the warmth of a cozy yet lively unit. Great amenities with open courtyard with BBQ, Indoor and outdoor party area, well equipped gymn, games room, kids play area, etc If parking included, the new rent would be $2350/month (id:61852)
Cityscape Real Estate Ltd.
3908 - 10 York Street
Toronto, Ontario
Luxury Tridel Built "Ten York" In The Heart Of Downtown. Furnished 1-Bedroom Suite Boasting Breathtaking South Lake Ontario Views. Functional Open Concept Layout Featuring Large Oversized Windows & Integrated Designer Kitchen. High-Tech Keyless Entry & Ultra High-Speed Internet Included. State-Of-The-Art "Shore Club" Amenities: 24Hr Concierge, Professional Gym, Yoga/Spin Studios, Outdoor Pool, Theatre, Guest Suites & More. Steps To Waterfront, Union Station, Scotiabank Arena, Rogers Centre, & World-Class Dining. Managed By Top-Tier Tridel Team. NOTE: Photos Are Previously Staged; Current Furniture May Differ From Images. Just Move In & Enjoy Urban Luxury At Its Finest. (id:61852)
First Class Realty Inc.
103 - 160 Balmoral Avenue
Toronto, Ontario
Spacious 1-bedroom suite featuring large windows, hardwood flooring, and a generous private balcony. Ideally located in the desirable Avenue Road & St. Clair neighbourhood with TTC access right on Avenue Road and close proximity to subway stations for easy commuting.Enjoy walking distance to popular restaurants and cafés, everyday conveniences including Loblaws and Sobeys, and quick access to the Bloor/Bay Street shopping district. Minutes to Eaton Centre and Yorkdale Shopping Centre.Surrounded by excellent community amenities including churches, hospitals, public library, post office, community centre, and theatres. Conveniently located near public, Catholic, and private schools. A well-connected and vibrant neighbourhood offering both comfort and convenience. (id:61852)
Exp Realty
142 Barber Greene Road
Toronto, Ontario
This 3 bedroom 2 bath home is ready for you to move into. Conveniently located, step outside to the convenience of transit, shoppings (Don Mills Plaza), Sunnybrook Park, Edward Garden, DVP and so much more. (id:61852)
RE/MAX Hallmark Realty Ltd.
154 Dempsey Drive
Stratford, Ontario
Welcome to 154 Dempsey Drive! At over 2,500 square feet, this 4-bed, 3.5-bath home is packed with standout features from its striking curb appeal to the custom interior details that set it apart. Check out our TOP 7 reasons why you'll want to make this house your home! #7: PRIME STRATFORD LOCATION - Tucked away in Knightsbridge - a quiet, family-friendly community in one of Stratford's most desirable pockets, you're just minutes from schools, parks, downtown shopping, and the world-renowned Stratford Festival Theatre. #6: STUNNING CURB APPEAL - With a rich blend of brick, stone, and board-and-batten siding, The Lionel stands out for all the right reasons. #5: SMART MAIN FLOOR LAYOUT - The carpet-free main level features engineered hardwood and tile flooring, with thoughtful details like a powder room, main floor laundry with built-in shelving, 9-foot ceilings and two walkouts to the backyard. #4: STANDOUT KITCHEN - The kitchen brings it all together form, function, and a serious dose of flair. You'll love the statement island, shaker cabinetry, ceramic subway tile backsplash, quartz countertops, and sleek stainless steel appliances. There's even a dedicated coffee station or bar with quartz countertops and open shelving. #3: THE BACKYARD - Both patio doors lead out to the sun-soaked backyard. Whether you're grilling on the concrete patio or sipping your morning coffee, you've got room to breathe, relax, and entertain. #2: BEDROOM SUITES - Upstairs features four large bedrooms, including a show-stopping primary suite with dual vaulted ceilings, oversized windows, a walk-in closet, and a 5-piece spa-inspired ensuite. One additional bedroom features its own 4-piece en-suite, while the other two share a beautiful 5-piece main bath. #1: ROOM TO GROW - The unspoiled basement offers over 1,200 square feet of potential, with a 3-piece rough-in already in place. Build out a rec room, gym, home theatre, or in-law suite the possibilities are wide open. (id:61852)
RE/MAX Twin City Realty Inc.
420 Orvis Crescent
Shelburne, Ontario
WONDERFUL HOME IN GREAT OPEN AREA. MOVE IN READY WITH VERY NICE LAYOUT. NEAT KITCHEN AREA FLOWS INTO LIVING AND DINING. WALKOUT FROM MAIN AREA TO DECK AND PRIVATE BACKYARD AND GREENSPACE. VERY PRIVATE WITH NO NEIGHBORS BEHIND. 3 LARGE BEDROOMS AND 3 WASHROOMS. FULLY FINISHED BASEMENT INCLUDES VERY NICE REC AREA AND AN ADDITIONAL 3 PEICE WASHROOM. WALKING DISTANCE TO MANY GREAT SCHOOLS , RECREATION FACILITIES AND PARKS! (id:61852)
One Percent Realty Ltd.
123 Market Street
Hamilton, Ontario
Welcome to 123 Market Street.This charming 2.5-storey semi-detached home sits in the heart of downtown, surrounded by one of the city's most vibrant and walkable neighbourhoods, boasting an impressive Walk Score of 94.Spanning approximately 2065 sq. ft., the home offers 5+1 bedrooms and 3 bathrooms, filled with character and versatility. Whether your're looking for a spacious single-family residence, a live/work setup, or a smart investment property with strong income potential, this home delivers.Thoughtfully updated, recent improvements include an enclosed front porch (2020), wide-plank laminate flooring, sleek LED pot lights, upgraded electrical and new panel (2023), energy-efficient foam insulation (2021), and a new roof (2023).The flexible floor plan opens up countless possibilities run a business from home, configure as a multi-unit rental, or simply enjoy downtown living with ample room to grow. With shops, artisan cafes, groceries, transit, and more just steps away, this is urban living at its finest. Fantastic opportunity! Zoned D5, thi property offers exceptional flexibility with permitted uses that include salon, office, residential, multi-residential, and more. Significant updates have already been completed, including all new wiring with updated electrical panel, roof, and eaves. Dont miss this incredible opportunity! (id:61852)
Royal LePage Real Estate Associates
59 Hibiscus Lane
Hamilton, Ontario
Beautiful Ballantry Built Home!!! Stainless Steel Appliances, Blinds Included. Many Quality Upgrades. 4 Bedrooms And 3 And A Half Bath (Master Ensuite And In-Law Suite Ensuite). Upstairs Laundry/ Large Kitchen With Centre Island. Beautiful Vincent Neighborhood! Minutes To QEW, Close To Public Transit, Schools, Trains, Golf Couse And Lake! Go Stop Is Minutes Away. Excellent Choice...Beautiful Ballantry Built Home!!! Stainless Steel Appliances, Blinds Included. Many QualityUpgrades. 4 Bedrooms And 3 And A Half Bath (Master Ensuite And In-Law Suite Ensuite). UpstairsLaundry/ Large Kitchen With Centre Island. Beautiful Vincent Neighborhood! Minutes To QEW,Close To Public Transit, Schools, Trains, Golf Couse And Lake! Go Stop Is Minutes Away.Excellent Choice... (id:61852)
Right At Home Realty
23 Sleightholme Crescent
Brampton, Ontario
Well Kept. 2 Bedroom finished basement With Separate entrance. Good size bedroom. Open concept. One car Parking. Near High way 50/ Hwy 427, Brampton transit, School, Park, Plaza. (id:61852)
RE/MAX Champions Realty Inc.
3886 Skyview Street
Mississauga, Ontario
Stunning 3 + 1 Bedrooms 4 Washrooms 1922 Sq Ft Semi-Detached Home Located In Fabulous Highly Demanded Churchill Meadows. This Home Features An Open Concept Design On The Main Flr w/9 Ft Ceiling. A Spacious Family Eat-In Kitchen Walking-Out To A Huge Deck For Your Entertaining Delight. Main Floor Entry To Garage With Remote Control Garage Door. Hardwood Flrs On The Main Level. Updated Vinyl Flooring On The 2nd Flr & Basement Levels. Enjoy The Newly Renovated Full Basement (2024) With One Bedroom, One 3-Pc Washroom & A Large Recreation Room To Bring More Entertainment To The Bigger Family. Walking Distance To School, Community Centre, Trails & Ridgeway Plaza (Eglinton & Ninth Line). Mins To Erin Mills Town Centre & Hwy 403. Don't Miss This Gem ! (id:61852)
Harvey Kalles Real Estate Ltd.
2 Vincena Road
Caledon, Ontario
Welcome to this stunning 2023-built, over 3,000 sft detached corner-lot home offering a bright, luxurious, and highly functional layout with modern upgrades throughout. Right across the street, there is a new public park proposed. Proposed New Elementary school 300meter away. Over 100k value in upgrades. 9'ft Ceilings on Main and Second. TWO GRAND BEDROOMS WITH ENSUITES & WALK-IN CLOSETS. The home features an impressive 8 ft double-door entry, smart lighting controlled by an app, pot lights on the exterior and main floor, upgraded porcelain tiles, and hardwood flooring in the main living areas. Enjoy separate living, dining, and family rooms along with a spacious modern kitchen equipped with Quartz countertops, Quartz Backsplash, a gas stove, double-door smart, Oak Stairs, Samsung fridge, extended cabinets, and a large breakfast area; all illuminated by huge windows that flood the home with natural light. Huge Primary bedroom with extra spacious walk-in closet and a SPA-style Ensuite with Double sink vanity, Soaker Tub and Glass Standing shower. The second floor offers 4 spacious bedrooms and 3 full bathrooms, including a convenient Jack & Jill ensuite so every bedroom has direct bathroom access, plus a large second-floor laundry room for added convenience. ALL BEDROOMS have WALK-IN Closets. Additional features include elegant metal spindle railings, a 200-amp electrical panel, a double-car garage, and a massive open-concept unfinished basement with endless potential for future customization. This exceptional home combines space, luxury, and modern technology, perfect for families seeking comfort and contemporary living in a desirable community. The Spacious Laundry room is on the second floor with a utility washer sink for convenience plus a huge closet for storage. Come take a look at this beautiful home today, before it sells. (id:61852)
RE/MAX President Realty
24 Skyridge Drive
Brampton, Ontario
Modern 2023-built townhouse for lease in a high-demand area at The Gore Road & Queen Street, Brampton! This open-concept home features 3 bedrooms, 4 washrooms, a den, a family room, and a recreation room. Enjoy a spacious layout with a contemporary kitchen, stainless steel appliances, and a walkout to a huge terrace balcony. With two entrances, including balcony access from both the main and 3rd floors, and convenient garage door entry from inside, this home offers both style and functionality. Located close to all amenities, schools, and steps from public transit, its the perfect place to call home! (id:61852)
RE/MAX President Realty
590 Lott Crescent N
Milton, Ontario
Welcome to this beautiful & spacious semi-detached home in the highly sought-after Coates neighbourhood in Milton. This RAVINE 4 bedroom, 3-bathroom 2-storey home is nestled in a family-friendly neighborhood, offering a perfect blend of space, comfort, and convenience. Top rated schools within the community. Key Features: - Large, welcoming foyer with a bright and open layout, abundant natural light, hardwood floors, and large windows. Spacious main floor with an open-concept living and dining area, Modern eat-in kitchen with plenty of space for family meals. The kitchen is equipped with plenty of cabinet space, quartz countertops, and brand new stainless steel appliances. Convenient 2-piece bathroom on the main level, 4 generously sized bedrooms with ample closet space, Primary bedroom with 5-piece ensuite, Additional 3-piece bathroom. Fully fenced backyard with green space backing into ravine is perfect for kids, Family-oriented neighborhood close to parks and top-rated schools, Minutes to shopping, amenities, and major commuter routes. (id:61852)
Century 21 Property Zone Realty Inc.
