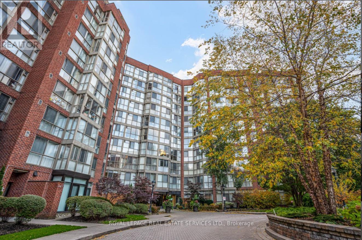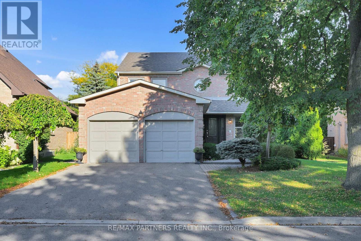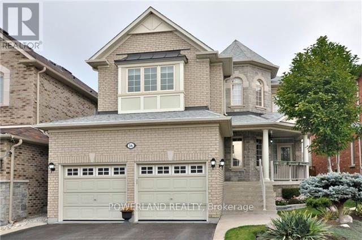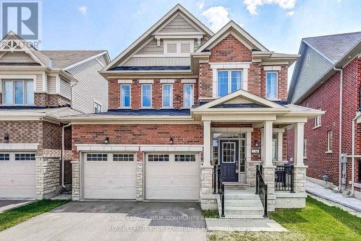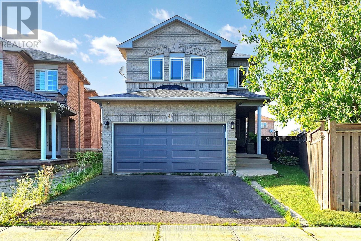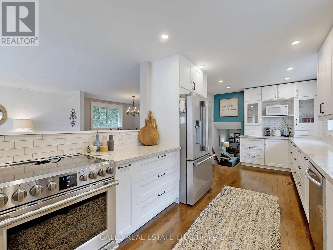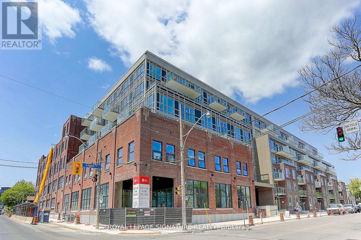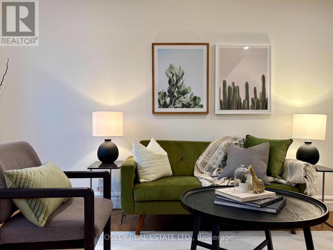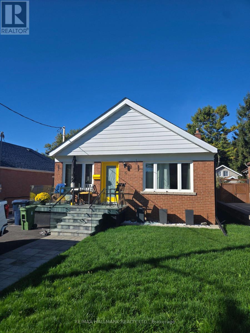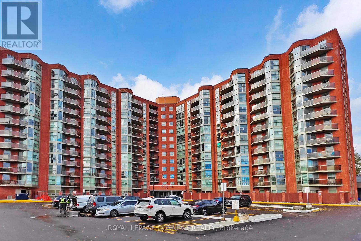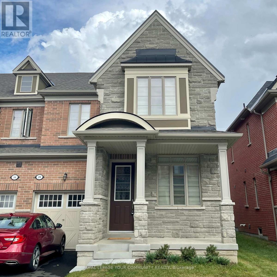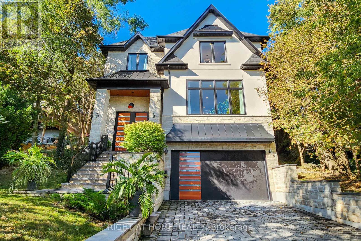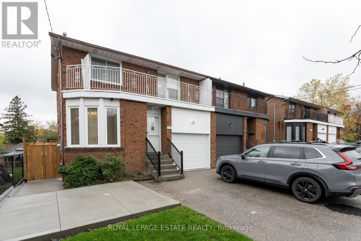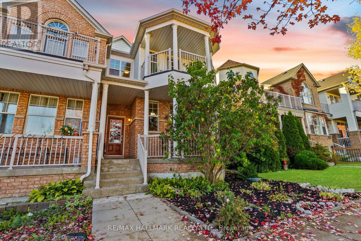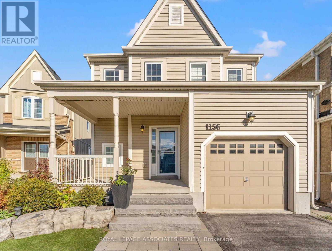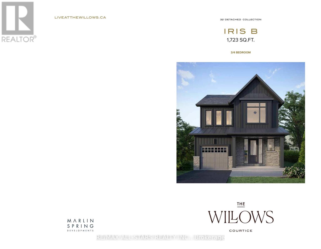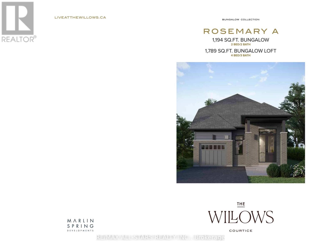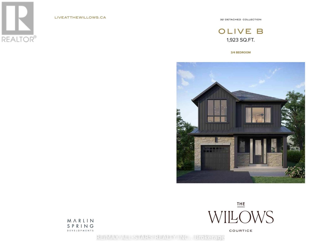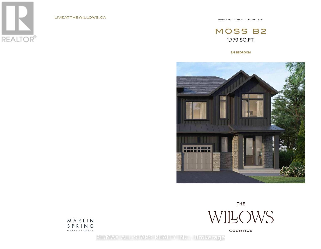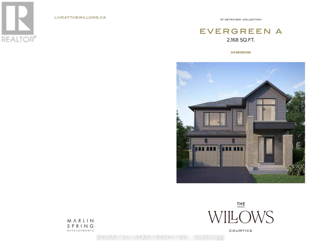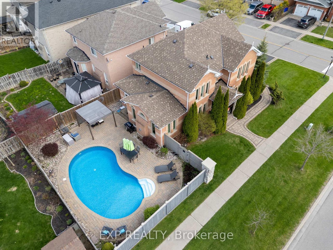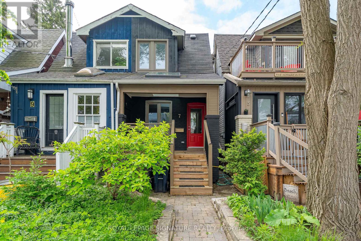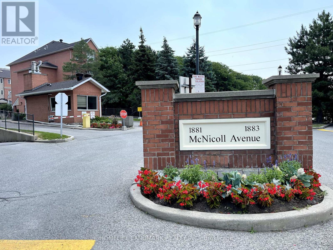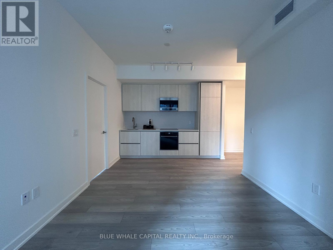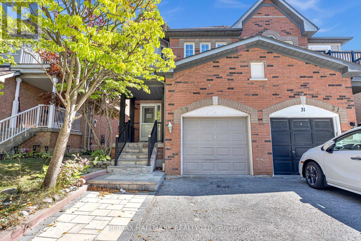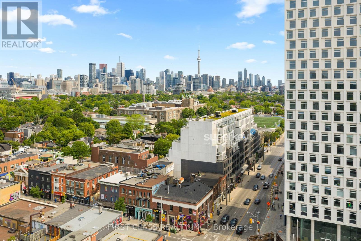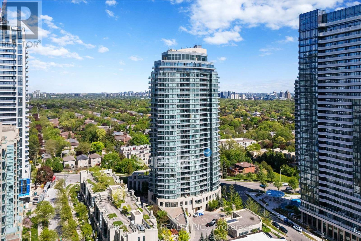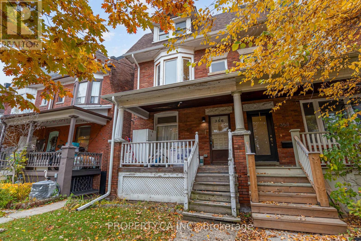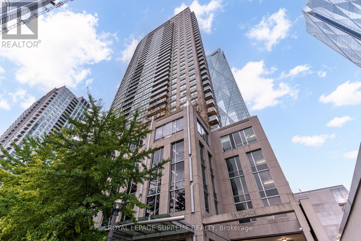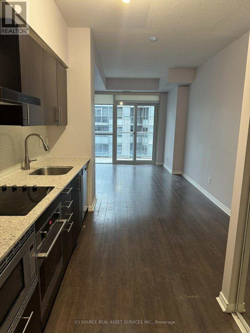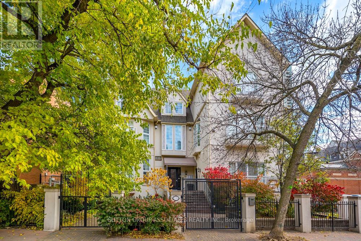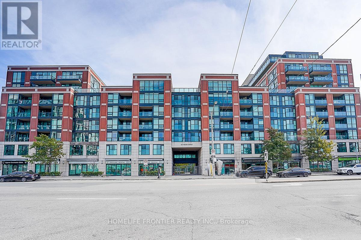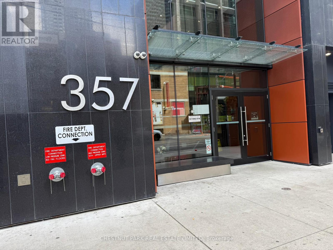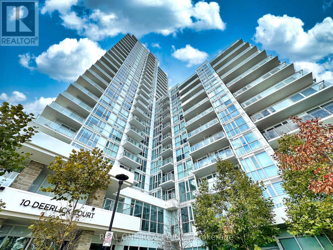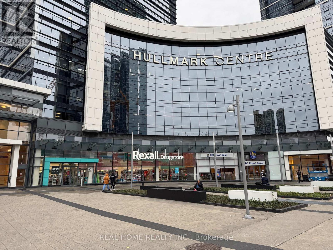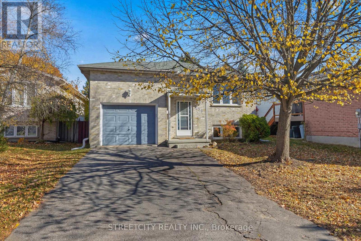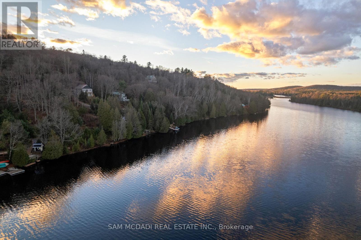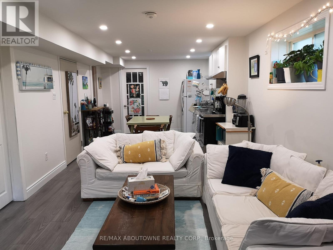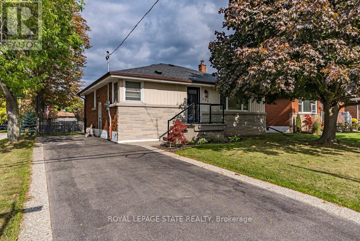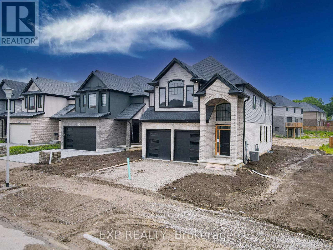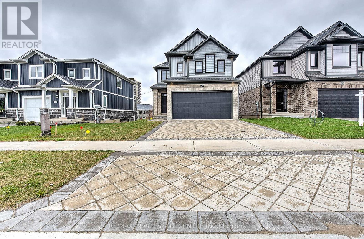536 - 22 Southport Street
Toronto, Ontario
Looking for space, style, and a little sparkle? Welcome to your Bungalow in the Sky in South Kingsway Village. A roomy bright corner suite with a wrap around vibe! Come see this 1350 sq ft 2 bath & 2-bedroom split bedroom suite plan with a large separate Den (think 3rd bedroom) - it feels more like a home than a condo! Featuring an expansive open-concept living/dining area that's perfect for family nights or entertaining friends. The sunny well designed eat-in kitchen w/ S/S Appliances has a south-facing window & breakfast area (yes, actual morning light with your coffee!) The Primary Bedroom comes complete with a large walk-in closet and ensuite bath for that extra touch of luxury. A generous & separately situated Den gives you plenty of flexibility - a child's bedroom, home office, guest space, or creative studio! You'll appreciate the very inclusive maintenance fees - Utilities: heat, hydro, water, central air, common elements, Bell Fibe internet package, Building Insurance. 1 Parking space & 1Locker. South Kingsway Village community offers a 5 star Amenities Resort Style Living. Enjoy the lush green & expansive private landscaped grounds featuring plenty of outdoor seating & BBQ area. Amazing shared facilities feature: full size indoor pool, jacuzzi style Hot Tub, Billiards Room, Gym, Basketball/Squash courts, Party room, Bike storage, Gate House security, Guest suites, Visitor Parking. Step outside and you're minutes from High Park trails, Bloor West shops, the lakefront, TTC at your door, and quick highway access-when downtown calls. Whether you're a growing family, a downsizer, or someone who loves both city and nature, this suite is your perfect match. Don't wait-make South Kingsway Village your next chapter today! (id:61852)
Royal LePage Real Estate Services Ltd.
82 Ferndell Circle
Markham, Ontario
Welcome to this exceptional detached home, perfectly situated on a quiet, tree-lined street in the highly coveted Bridle Trail community. Set on a premium, professionally landscaped lot, this 4-bedroom, 4-bathroom residence blends timeless elegance with everyday functionality, offering the ideal combination of space, comfort, and style. A convenient 2-car attached garage provides direct access into the home. Step inside to a bright, inviting interior thoughtfully designed with generously sized principal rooms, quality finishes, and abundant natural light throughout. The main level features a formal living room, a spacious dining area ideal for entertaining, and a warm family room with a fireplace perfect for cozy evenings. The kitchen and breakfast area overlook the serene backyard and flow seamlessly to a large rear patio, creating an effortless indoor-outdoor living experience ideal for dining, entertaining, or simply relaxing. The private, fully fenced yard, surrounded by mature trees, offers a peaceful haven for children, pets, or gardening enthusiasts. Upstairs, the primary suite includes a walk-in closet and private ensuite, while three additional bedrooms provide comfort and flexibility for family living. The finished basement extends the homes living space, offering a versatile area for a guest suite, home office, media room, or additional bedroom. Ideally located within walking distance to historic Main Street Unionville, Toogood Pond, boutique shops, cozy cafés, and fine restaurants. Enjoy easy access to The Village Grocer, Markville Mall, top-rated schools, recreational facilities, libraries, parks, and sports venues. Commuting is effortless with nearby Hwy 7, 404, 407, and public transit. (id:61852)
RE/MAX Partners Realty Inc.
16 Ravine Edge Drive
Richmond Hill, Ontario
Client RemarksGorgeous Spacious 4 Bdrm. In Demanding Jefferson Forest! Famous Richmond Hill High School! 9'' Ceiling On Main Floor, Large Family Room W Fireplace. Extra Large Kitchen W S/S Appliances Overlooking Backyard. Oak Staircase W Iron Pickets.4 Spacious And Beautiful Bdrms. Fresh Paint Throughout. Walking Distance To Yonge St.Near Shopping,Parks And Public Transport. Appr 2730 Sf. Main Floor Laundry Room. (id:61852)
Powerland Realty
136 Casserley Crescent
New Tecumseth, Ontario
Nestled in one of Tottenham's most desirable locations, this immaculate kept home features over 2,300 sq. ft. of living space. Just some of the reasons you will fall in love with this home: main floor features 9' ceilings & office, laminate flooring in living & dinning room, upgraded main floor tiles, 3 large bedrooms upstairs with cozy broadloom, and a bonus room which could easily be converted to a 4th bedroom, double car garage, with a pie shaped lot! Located in a family-friendly neighbourhood, close to parks, schools, walking trails, all essential amenities & just minutes to HWY 9. ***Photos taken prior to Tenant moving out. Landlord is covering the cost of water*** (id:61852)
Royal LePage Your Community Realty
4 Kalmar Crescent
Richmond Hill, Ontario
Beautiful all-brick family home on a rare pie-shaped lot, perfectly situated on a quiet, low-traffic crescent in one of Richmond Hills most sought-after neighbourhoods. Steps to top-rated public, Catholic, and French schools, this home combines space, comfort, and convenience for the modern family.The open-concept main floor features a bright living and dining area, hardwood flooring, and a spacious family room with a cozy gas fireplace. The upgraded kitchen offers stainless steel appliances, porcelain floors, a marble backsplash, and a breakfast bar overlooking the eat-in area ideal for everyday living and entertaining. A rare main floor laundry room adds to the functionality.Upstairs, four generously sized bedrooms provide plenty of space, including a primary retreat with a walk-in closet and a luxurious 5-piece ensuite. The additional full bath and updated flooring ensure comfort for the whole family.The partially finished basement offers endless possibilities, including a 5th bedroom, cold room/wine cellar, and ample storage. Walk out from the kitchen to a large deck and a fully fenced backyard that widens to 63 feetperfect for entertaining, gardening, or relaxing in privacy. (id:61852)
RE/MAX Hallmark Realty Ltd.
2104 Galloway Street
Innisfil, Ontario
Welcome to this warm and inviting 3-bedroom home that perfectly blends character, comfort, and thoughtful upgrades. From the moment you arrive, you'll notice the pride of ownership that shines through every detail. Step inside to discover a bright, open layout filled with natural light pouring in through large windows. The upgraded kitchen is a true centerpiece-featuring modern finishes, quality cabinetry, and plenty of space for cooking and entertaining. The main living areas offer a cozy yet spacious atmosphere, ideal for both everyday living and hosting guests. Each of the three bedrooms is well-proportioned, with the primary suite boasting an updated ensuite bathroom complete with contemporary fixtures and a clean, stylish design. Downstairs, a fully finished basement expands your living space and offers endless possibilities-whether you need a family room, home office, gym, or play area. Out back, you'll fall in love with the large backyard-perfect for gardening, barbecues, or simply relaxing under the open sky. With mature landscaping and plenty of room to roam, it's a rare find in today's market. This home is full of charm and smart upgrades, making it move-in ready and easy to love. Whether you're a first-time buyer, a growing family, or looking to downsize without compromise, this gem checks all the boxes. (id:61852)
RE/MAX Experts
12168 Tenth Line S
Whitchurch-Stouffville, Ontario
SPOTLESS!!! Tastefully Renovated with In-Style Decor- Step into this Stunning Open Concept Backsplit design with spacious 4 level layout. Just Move In! This modern home boasts custom built-ins, sleek quartz countertops, and ample storage making it a chef's dream. Overlooking living room and dining room Gleaming hardwood floors flow seemlessly through the home, complimenting the expansive floor plan. Plenty of windows with natural light making making space bright & airy. The cozy family room ,featuring a gas fireplace is perfect for relaxing. Step outside from sliding doors to your private impressive 209' deep yard, complete with stone patio ,gazebo, gardens-ideal for outdoor entertaining. Main floor laundry with side entrance ! plus home office or 4th bedroom & 3 pc-ideal inlaw/nanny's suite! Upper floor boasts 3 bedrooms with updated baths and Master bedroom with semi-ensuite, bonus W/O to your own balcony overlooking backyard. Finished rec room/games room . Enjoy evenings/mornings on your front porch. Close to Go train, Shops, Trails, Schools, Parks-.Easy access to 404&407. THIS HOME IS A PERFECT BLEND OF STYLE,COMFORT AND FUNCTIONALITY!! (id:61852)
Gallo Real Estate Ltd.
128 Danielle Moore Circle
Toronto, Ontario
Welcome to your modern luxury retreat in the heart of Scarborough - a brand-new, fully furnished 4-bedroom, 4-bathroom townhouse designed for comfort, convenience, and style.This spacious three-storey home features bright open-concept living, 9-ft smooth ceilings, and over 2,000 sq. ft. of living space - ideal for families, professionals, or groups traveling together.The main floor features a chef-inspired modern white kitchen with sleek quartz countertops, stainless steel appliances, and plenty of cabinetry - perfect for cooking or entertaining. The open-concept family and living areas flow seamlessly, enhanced by a beautifully designed breezeway that adds both character and comfort.Upstairs, the primary suite feels like your own private retreat - complete with a spa-like ensuite showcasing a glass-framed standing shower. The second bedroom opens to a balcony with a city view - a perfect spot to unwind after a long day. The finished basement includes an enlarged window for added light and versatility.This home doesn't just look good - it's smart too. Enjoy high-tech features like a fresh air exchanger for improved air quality and energy efficiency. Prime Location: Steps to TTC stops with 24/7 bus service, Quick access to Hwy 401, 5 mins to Kennedy & Scarborough GO/Subway Stations, Minutes to Scarborough Town Centre (shopping, dining & entertainment), & Easy access to the University of Toronto, Centennial College & local parks. Whether you're here short-term or long-term, this home combines luxury, location, and lifestyle - perfect for guests who want a peaceful stay that's close to everything (id:61852)
Exp Realty
512 - 150 Logan Avenue
Toronto, Ontario
Introducing Wonder, A Captivating New Condo At Leslieville's Historic Address, Once Home To The Cherished Wonder Bread Factory! Experience The Allure Of This Pristine 2-Bed/2-Bath Suite With Parking And Locker. Revel In The 9 Ceilings And Floor-To-Ceiling Windows, Bathing The Space In Natural Light. The Sleek Kitchen Boasts Integrated Appliances And Ample Storage. Retreat To The Primary Bedroom's Lavish 3-Piece Ensuite, While The Second Bedroom Offers A Larger Closet Than Other 2-Bed Layouts. Savor The Balcony's Westward City Views. This Unbeatable Location Offers Easy Access To Leslieville And South Riverdale's Finest! Stroll 5 Minutes To Queen Street, Abundant With Dining, Shops, Entertainment, Parks, And The Community Centre. Short Walk To 504 King Streetcar, Fresco, Loblaws, Leslie Grove Park, And Corktown Commons. Downtown And Highways Are Within Reach. Join This Vibrant Community And Move In Now To Embrace Wonder's Charm! (id:61852)
Royal LePage Signature Realty
964 Wrenwood Drive
Oshawa, Ontario
Welcome to this spacious, sun-filled 2 bed, 2 full washroom legal basement suite offering approximately 1500 sq. ft. of living space. Features include a modern kitchen, large windows, and abundant natural light throughout. Ideal for families or working professionals seeking comfort and functionality. Enjoy a private washer and dryer, one dedicated parking space, and ample room to live, work, and relax.Located in a highly desirable neighborhood within walking distance to Maxwell Heights Secondary School, shopping centers, and public transit. Excellent access to Ontario Tech University, Durham College, Highway 407, and Highway 7 for easy commuting. Prime location close to parks, schools, and amenities. No smoking. AAA tenants only. Tenant pays 35% of utilities. (id:61852)
Homelife/miracle Realty Ltd
1057 Craven Road
Toronto, Ontario
Tucked away on one of Toronto's most storied (and coolest) little streets, this end-of-row 1+1 bedroom home is equal parts cozy retreat and funky loft alternative. Forget the cookie-cutter condo life-this place has soul, sunlight, and space to actually live. Step inside and you'll feel it right away: smart design meets character-rich comfort. The open main floor flows effortlessly from living to dining to kitchen, with just the right mix of modern updates and warm charm. Slide open the new double doors and let the light pour in, or wander out to your private backyard oasis-perfect for morning coffees, summer BBQs, or evening cocktails under the stars. Upstairs, your airy primary suite is a bright hideaway with a gorgeous deep vintage tub,French doors that let the sunlight dance through, and exposed brick for that urban appeal. Downstairs, the fully finished lower-level suite gives you serious flexibility-guest space, in-law suite, roommate, home gym, or creative studio... you decide. Two full bathrooms mean it truly lives like a two-bedroom home .All this, just steps to the subway and minutes to the beach-where city living meets laid-back Leslieville energy. With so many thoughtful upgrades (roof + insulation 2020, new hardwood upstairs, rebuilt porch, fresh paint, improved light + flow throughout), this place is truly move-in ready. Craven Road may be a secret-but once you're here, you'll never want to leave. (id:61852)
Bosley Real Estate Ltd.
Basement - 6 Little Rock Drive
Toronto, Ontario
All Inclusive ! Utilities, 1 Parking and Internet Included. Location! Steps to McCowan & Eglinton, all major transit routes and minutes to Highways. Discover this exceptionally clean and spacious 2-bedrooms basement apartment in a quiet, family-oriented neighbourhood. Enjoy a large, open-concept layout with s Family Room, Living room, a full-size kitchen, laundry and a generously-sized Primary bedroom along with a private 2nd bedroom. Walking distance to Eglinton Go station, schools, grocery stores and local plazas. Perfect for responsible tenants seeking space, privacy, and convenience in a well-maintained home cared for by attentive landlords. (id:61852)
RE/MAX Hallmark Realty Ltd.
501 - 20 Dean Park Road
Toronto, Ontario
Welcome to 20 Dean Park! The unit is in need of extensive renovations and is being sold in "as is" condition, providing a fantastic opportunity for renovators, investors, or buyers looking to create their ideal space from the ground up. Enjoy the flexibility of immediate possession and bring your vision to life in this well-established building at 20 Dean Park. This two-bedroom, two-bathroom condominium offers an open-concept layout, small balcony, in-suite locker, and one parking space. Situated in an amazing location - just steps to stores, TTC, malls, schools, places of worship, and major highways - 20 Dean Park offers unbeatable convenience and accessibility. (id:61852)
Royal LePage Connect Realty
29 Hickling Lane
Ajax, Ontario
Welcome to this 1984 Sq. Ft. Executive End Unit Townhome Backing to Conservation Ravine! The Beautiful spacious dwelling provides lots of Natural Light and move in ready. For convenience you will find the Laundry area located on the 2nd floor with separate Washer and Dryer. Open concept main floor is thoughtfully designed with a very functional good size Kitchen that includes Granite counter top , Stainless Steel Appliances and walkout from the breakfast area to the backyard. (id:61852)
Royal LePage Your Community Realty
39 Anstead Crescent
Ajax, Ontario
Welcome to 39 Anstead Cres. Located in Discovery Bay, one of Ajax's most desired waterfront communities. Backing onto greenspace, this spacious 3 + 2 bedroom bungalow sits on a premium street just steps from the lake, waterfront trails, parks, and top-rated schools.The main floor offers an open concept kitchen with breakfast bar with combined dining area, plus a separate living room with large bay window for natural light. The primary bedroom includes a private two-piece ensuite, adding comfort and convenience to the main level.The lower level is a standout feature. It has brand new construction for a two-bedroom suite with a separate side entrance, 200 amp service, dual laundry facilities, and a brand new four-piece bathroom. All the major work has been completed and it is ready for the finishes of your choice, making it ideal for in-law living, multigenerational families, or future rental income. Extensive landscaping, a functional layout, and a rare location near the waterfront make this an excellent opportunity in a highly demanded neighbourhood. (id:61852)
Sutton Group-Heritage Realty Inc.
700 Hillcrest Road
Pickering, Ontario
A truly spectacular opportunity in the prestigious West Shore community! Designed and owned by an artist, this home showcases exceptional attention to detail and craftsmanship throughout. Every element has been thoughtfully curated, featuring high-quality finishes and custom-made features - including a stunning kitchen, luxurious bathrooms, unique designer tiles and beyond. This custom home showcases over 4,400 sq. ft. of refined luxury, designed for both grand entertaining and comfortable family living. From the striking curb appeal with black-framed windows and a timeless combination of natural stone and stucco, every detail speaks to quality and sophistication. Step inside to an impressive open-concept layout filled with natural light and elegant finishes. Expansive principal rooms on the main level feature soaring 10-ft ceilings, wide-plank hardwood floors, and a custom-crafted fireplace mantle that serves as a stunning focal point. The chefs kitchen is a culinary masterpiece with top-of-the-line appliances, quartz countertops, an oversized island, servery, and a walk-in pantry perfect for hosting gatherings in style. The upper level offers 9-ft ceilings and a private primary retreat complete with a bar area, generous walk-in closet, and a spa-inspired ensuite with luxurious finishes. Spacious bedrooms, each with custom closet organizers, ensure comfort for family and guests, while the second-floor laundry room adds convenience. The fully finished lower level expands the living space with a gas fireplace, a full 3-piece bath, and endless possibilities for recreation or relaxation. Outside, the private backyard is designed for entertaining with a large patio and BBQ gas line, creating the ideal setting for summer evenings. Enjoy the unmatched lifestyle of West Shore steps to the lake, waterfront trails, parks, and top-rated schools, with easy access to shopping and Highway 401. (id:61852)
Right At Home Realty
(Upper)1040 Victoria Park Avenue
Toronto, Ontario
The search for the perfect family home stops here! This spacious, updated 2-Storey home is large and versatile offering 3 bedrooms and an abundance of living space across two levels. The main floor features an enormous living room, separate dining area, 2pc bath and a bright, functional kitchen ideal for family living and entertaining. Upstairs, you'll find three generously sized bedrooms with ample closet space and 2 bathrooms. You have to see this huge primary suite to believe it; including a built in vanity and walk-in closet. Generous green spaces and the perfect shared backyard for playing, entertaining and relaxing. A fantastic opportunity to own a truly spacious, move-in ready home with room for everyone to suit all of your needs! Includes Parking & Wireless High Speed Internet. No pets. (id:61852)
Royal LePage Estate Realty
34 Port Union Road
Toronto, Ontario
Location! Location! Location! Welcome to 34 Port Union Road. First time offered! A rare spacious bright end-unit Townhome (that feels like a Semi!!) with 4 bedrooms, 3 baths, in the heart of the scenic Port Union Village. This fantastic home puts everything at your doorstep...Lake Ontario - Port Union Commons Park & Waterfront Trails, Rouge Go Station - TTC, Shopping parks, community center's & more! All Walkable!! Offering nearly 2000 Sq ft above grade PLUS an unspoiled basement ready for your ideas, this is the perfect fit for a growing or multigenerational household. The Open Concept main floor features multiple living spaces including a formal living room and cozy family area. The warm and inviting kitchen boasts rich cabinetry and Stainless steel appliances. Enjoy 3 outdoor entertaining spaces!!! A rare private backyard (uncommon along Port Union) a front deck and an upper balcony with beautiful LAKE VIEWS! Upstairs, features 4 generous bedrooms including a spacious Primary suite with cathedral ceilings, walk-in closet and 4 piece ensuite with a relaxing soaker tub. The 4th bedroom includes a walk-out to the upper balcony - perfect as a home office with stunning views of Lake Ontario. You are steps to the Great Lakes Waterfront Trail! Home offers Engineered floor joists provide additional open space in the basement! Most of the Home has been professionally painted ('25) New Bosch Furnace & Heat Pump (2023) Private Driveway + Garage. 3 min walk to Lake Ontario/TTC, 5 Min walk to Rouge Go Station. Mins to 401, Rouge Beach/River, Lake Ontario Waterfront Trail system Toronto Zoo. Tons of Amenities (shopping/eateries) , Excellent schools (including UTSC) parks community Centre(s). Ideal for year-round outdoor living. Don't miss out on this rarely available opportunity in one of Toronto's most desirable lakefront neighborhoods. Home inspection available upon request. (id:61852)
RE/MAX Hallmark Realty Ltd.
1156 Edward Bolton Crescent
Oshawa, Ontario
Welcome to this beautifully updated 3-bedroom, 3-bathroom detached home that blends modern elegance with timeless charm. Located in a tranquil, family-friendly neighborhood near Pringles Farm, this property offers an exceptional living experience in a prime location. Step inside and be wowed by the recently renovated chef's kitchen, designed for culinary enthusiasts and perfect for entertaining. The spacious kitchen features sleek quartz countertops, custom cabinetry, and a generous center island - ideal for meal prep or casual gatherings. High-end stainless steel appliances and ample storage make this space both stylish and highly functional. The open-concept living and dining areas are bathed in natural light through large windows, creating a warm and inviting atmosphere for family moments and social gatherings. Up the stairs are three generously sized bedrooms with ample closet space, perfect for a growing family or a dedicated home office. Outside, enjoy a private backyard oasis-great for summer barbecues, gardening, or unwinding after a busy day. The home also boasts modern upgrades, a spacious layout, and a sought-after location close to top-rated schools, parks, shopping, and the scenic Pringle's Farm area. Move-in ready, this property combines comfort, style, and convenience. Whether you're hosting loved ones or enjoying quiet evenings at home, this charming residence provides the perfect backdrop for your next chapter. Don't miss your chance to make this stunning property your new home! (id:61852)
Royal LePage Associates Realty
Lot 76 - 1828 Nash Road
Clarington, Ontario
Welcome to The Willows, a charming new community in Courtice, featuring 220 homes surrounded by picturesque greenspace, developed by the award-winning Marlin Spring Developments. This brand-new 1,723 sq ft, two-story detached home offers a spacious layout with three bedrooms, 2.5 baths, and impressive 9-foot ceilings on the main floor. The beautifully designed home offers open-concept kitchen, dining room, and great room, complete with a center island, creating an inviting space perfect for entertaining The primary bedroom boasts a luxurious 5piece ensuite, which includes a free-standing tub with a Roman tub filler, a separate seamless glass shower with double sinks. Courtice is renowned for its family-friendly atmosphere, offering parks, schools, and a variety of recreational facilities perfect for creating lifelong memories. Flexible deposit structure and extended closing make this a great opportunity to plan your next move! The Builder is offering a 5-piece appliance package which includes a Stainless Steel Fridge, Stove and Dishwasher and Front-Loaded White Washer & Dryer. *Optional 4-bedroom plan is offered for this home* 9' foot ceilings. Laminate flooring on main floor, Quarts Kitchen Counters and Centre Island Master Ensuite has seamless glass shower, stand alone soaker tub, double sinks. *Limited Time Only* Extended Deposit Structure* Only $2,500 per month (id:61852)
RE/MAX All-Stars Realty Inc.
Lot 97 - 1828 Nash Road
Clarington, Ontario
Welcome to The Willows, a charming new community in Courtice, featuring 220 homes surrounded by picturesque greenspace, developed by the award-winning Marlin Spring Developments. This brand-new 1,194 sq ft, 2-bedroom bungalow offers a spacious layout with 2 bedrooms, 2 bathrooms and impressive 9-foot ceilings on the main floor with optional Bungalow Loft Plan, 4 bed, 3 bath. This beautifully designed bungalow offers an open-concept kitchen, dining room, and great room, complete with a center island, creating an inviting space perfect for entertaining The primary bedroom boasts a luxurious 3-piece ensuite, which includes a separate seamless glass shower. The second bedroom has its own private bathroom. Courtice is renowned for its family-friendly atmosphere, offering parks, schools, and a variety of recreational facilities perfect for creating lifelong memories. The Builder is offering a 5-piece appliance package which includes a Stainless Steel Fridge, Stove and Dishwasher and Front-Loaded White Washer & Dryer. *Optional 4-bedroom plan is offered for this home* 9' foot ceilings. Laminate flooring on main floor, Quarts Kitchen Counters and Centre Island Master Ensuite has seamless glass shower, stand alone soaker tub, double sinks. *Limited Time Only* Extended Deposit Structure* Only $2,500 per month (id:61852)
RE/MAX All-Stars Realty Inc.
Lot 62 - 1828 Nash Road
Clarington, Ontario
Welcome to The Willows, a charming new community in Courtice, featuring 220 homes surrounded by picturesque greenspace, developed by the award-winning Marlin Spring Developments. This brand-new 1,923 sq ft, two-story detached home offers a spacious layout with three bedrooms, 2.5 baths, and impressive 9-foot ceilings on the main floor. The beautifully designed home offers open-concept kitchen, dining room, and great room, complete with a center island, creating an inviting space perfect for entertaining The primary bedroom boasts a luxurious 5piece ensuite, which includes a free-standing tub with a Roman tub filler, a separate seamless glass shower with double sinks. BONUS! The legal secondary suite provides a separate entrance for extended family or rental with bed, bath, laundry, full kitchen and more! Help carry the cost of your home with this additional income opportunity. Courtice is renowned for its family-friendly atmosphere, offering parks, schools, and a variety of recreational facilities perfect for creating lifelong memories. Optional upper floor, 4-bedroom plan is available. The Builder is offering a 5-piece appliance package which includes a Stainless Steel Fridge, Stove and Dishwasher and Front-Loaded White Washer & Dryer. *Optional 4-bedroom plan is offered for this home* 9' foot ceilings. Laminate flooring on main floor, Quarts Kitchen Counters and Centre Island Master Ensuite has seamless glass shower, stand alone soaker tub, double sinks. *Limited Time Only* Extended Deposit Structure* Only $2,500 per month (id:61852)
RE/MAX All-Stars Realty Inc.
Lot 28(R) - 1828 Nash Road
Clarington, Ontario
Welcome to The Willows, a charming new community in Courtice featuring 220 homes surrounded by green space, developed by the award-winning Marlin Spring Developments! This beautiful 1779 square foot, 30 foot-wide Semi-detached home, 5 feet wider than most other semi-Detached, offers both space and style. The open-concert layout connects the kitchen, dining and great room seamlessly, with an L-shaped kitchen and a centre island which is perfect for gatherings. Additionally, the home includes a convenient mudroom with direct access to the garage, functionality and ease to everyday living. This home features three spacious bedrooms, each with it's own unique charm. The primary bedroom boasts a luxurious 5-piece ensuite, which includes a free-standing tub with a Roman tub filler, a separate seamless glass shower and double sinks. A large walk-in closet complements the suite, providing ample storage and convenience. The second and third bedrooms offer raised ceilings, adding a touch of elegance and openness. Courtice is renowned for it's family friendly atmosphere, offering parks, schools and a variety of recreational facilities perfect for creating lifelong memories. The Builder is offering a 5-piece appliance package which includes a Stainless Steel Fridge, Stove and Dishwasher and Front-Loaded White Washer & Dryer. *Optional 4-bedroom plan is offered for this home* 9' foot ceilings. Laminate flooring on main floor, Quarts Kitchen Counters and Centre Island Master Ensuite has seamless glass shower, stand alone soaker tub, double sinks. *Limited Time Only* Extended Deposit Structure* Only $2,500 per month (id:61852)
RE/MAX All-Stars Realty Inc.
Lot 87 - 1828 Nash Road
Clarington, Ontario
Welcome to The Willows, a charming new community in Courtice featuring 220 homes surrounded by picturesque green space, developed by the award-winning Marlin Spring Developments. This brand-new 2,168 sq ft, two-story detached home offers a spacious layout with three bedrooms, 2.5 baths, and impressive 9-foot ceilings on the main floor. The beautifully designed plan offers open-concept kitchen, dining room, and great room, complete with a center island, creating an inviting space perfect for entertaining. The primary bedroom boasts a luxurious 5-piece ensuite, which includes a free-standing tub with a Roman tub filler, a separate seamless glass shower with double sinks. Courtice is renowned for its family-friendly atmosphere, offering parks, schools, and a variety of recreational facilities perfect for creating lifelong memories. The Builder is offering a 5-piece appliance package which includes a Stainless Steel Fridge, Stove and Dishwasher and Front-Loaded White Washer & Dryer. *Optional 4-bedroom plan is offered for this home* 9' foot ceilings. Laminate flooring on main floor, Quarts Kitchen Counters and Centre Island Master Ensuite has seamless glass shower, stand alone soaker tub, double sinks.*Limited Time Only* Extended Deposit Structure* Only $2,500 per month! (id:61852)
RE/MAX All-Stars Realty Inc.
2 Hesham Drive
Whitby, Ontario
This superbly upgraded Queensgate all-brick 4-bedroom home offers over 3,000 sq ft of beautifully finished living space. It's conveniently located in a desirable neighbourhood, with 9-foot ceilings, a stunning professionally finished lower level with a large recreation room and exercise area, and a backyard oasis featuring a 15x30 ft heated saltwater pool, and custom maintenance-free landscaping. The gourmet kitchen boasts tall cabinetry, granite counters, pantry and newer stainless-steel appliances. Additional features include hardwood floors, updated bathrooms with quartz counters, custom window coverings, newer high-end windows and front door, a whole-home water treatment system (owned), and numerous mechanical upgrades, including a new gas furnace (2025) and pool equipment. Thoughtfully maintained and loaded with premium touches, this home is move-in ready. Reverse osmosis drinking water system (owned), loads of pot-lights inside and out, updated light fixtures, new high-end windows and frames (2017), gorgeous new front door (2020), custom primary bedroom closet, new designer roof shingles (2010), insulated garage doors & remote openers (2017), XL energy saving washer & dryer (2014), sky bell, professional landscaping (2015), new entrance columns (2014), child safety fence (2020), new high-efficiency gas pool heater & filter (2020), new pool liner (2019), modern gazebo, gas bbq hookup, irrigation system, basement egress window (5th bedroom potential). Close to highly rated schools, walking trails, green spaces and all the shops, great restaurants and boutiques of charming Brooklin are only steps away. Minutes to 407. (id:61852)
Exp Realty
7 Norway Avenue
Toronto, Ontario
Lovely Fully Furnished 3 Bedroom, 2 Bathroom Cozy Home On A Peaceful Family Friendly Street. Wonderful Neighbours And A Quick Walk To Norway Ps. Enjoy All That The Beaches Have To Offer Including Restaurants And Shops And Of Course The Boardwalk And Bike Path. Close To24 Hour Street Car Or Cycle To Downtown In 20 Minutes. Private Back Deck Overlooking Newly Landscaped Backyard. (id:61852)
Royal LePage Signature Realty
726 - 1881 Mcnicoll Avenue
Toronto, Ontario
Step into this well-maintained single-level home in Torontos highly sought-after E05/Steeles neighbourhood; offering the perfect blend of comfort, convenience, and community. Enjoy quick access to Markham and nearby amenities while staying close to everything you need. Boasting 1,308 sq. ft. of functional living space and no stairs to navigate, this home is perfect for seniors or anyone seeking accessible living. It features 2 spacious bedrooms, 2 full washrooms, a large walk-in closet in the primary bedroom, and a cozy eat-in kitchen with direct access to the front porch. The generous layout provides an ideal canvas for your personal touch. The property including all appliances is being sold as-is. The included parking spot offers direct hallway access to the underground garage, so winter weather is never a concern. The unit is conveniently located near the elevator, and the gated community provides 24-hour security for peace of mind. Walk to the community centre, schools, Asia Food Mart, Pacific Mall, TTC, and a variety of other shops and services. (id:61852)
Homelife Landmark Realty Inc.
711 - 120 Broadway Avenue
Toronto, Ontario
Welcome to Untitled Condos North Tower! Brand-new, never-lived-in 3 Bedroom, 2 Bath Corner Suite in the heart of Midtown Toronto. Designed in collaboration with Pharrell Williams, this Japanese Zen-inspired residence showcases timeless design and calming natural elements. Bright open-concept layout with floor-to-ceiling windows in every bedroom and living area, offering abundant natural light and west-facing views. Features a modern European kitchen with quartz countertops, integrated appliances, and sleek finishes. High ceilings, ensuite laundry, and a wraparound private balcony provide ultimate comfort and style. Enjoy world-class amenities including a basketball court, fitness centre, indoor/outdoor pools, jacuzzis, sauna, rooftop terrace with BBQs & pizza ovens, co-working lounge, party room, kids' playroom, and 24-hour concierge. Steps to Eglinton Subway, new LRT, shops, dining & more! Parking (near entrance) and locker (same floor) included. Blinds have been installed, ready to move in! (id:61852)
Blue Whale Capital Realty Inc.
Baker Real Estate Incorporated
29 Hemans Court
Ajax, Ontario
Welcome to your dream home in the heart of Ajax! Right down the road from any amenity you could desire and schools within walking distance. This stunning 4 bedroom semi-detached 2-storey residence is perfect for families or those seeking extra space. The main floor featuring an open concept layout seamlessly connecting the living, dining and kitchen areas, ideal for entertaining or everyday living. The backyard is fully fenced in with an interlock patio. The finished basement includes a second kitchen, offering excellent potential for an in-law suite. (id:61852)
RE/MAX Hallmark Realty Ltd.
413 - 783 Bathurst Street
Toronto, Ontario
The Perfect Extra-Large 1 Bedroom Corner, End-Unit With City Skyline View At The Boutique B.Streets Condo! Elegantly Designed By Hariri Pontarini Architects (Shangri-La, The Well, Schulich School Of Business), This Condominium Uniquely And Efficiently Choreographs Private Condominium Living With A Dynamic City Experience. Sophisticated Interiors Designed By Award-Winning Cecconi Simone As Featured In The Kitchen: Shaker Doors With Wood-Grain Panel Doors & Sleek Backsplash Tiles. The Bathroom Pays Homage To Turn-Of-The-Century New York Through The Use Of Glossy Tiles & Contrasting Grout. 9' Ceilings & Wide Plank Flooring Throughout. Extra-Large Kitchen Island With Drawer Storage. Enjoy A Private Drop-Off And Entry For Residents Through Loretta Lane & Convenient Access To Retail On Bathurst Street. This Is Not Your Average Cookie Cutter Condo! Enjoy All Building Amenities Including: Concierge Service, Games/Party Room, Gym/Fitness Facility & Visitor's Parking. Steps To Bathurst TTC Subway Station, UofT, Shopping, Restaurants, Museums & Much More. (id:61852)
First Class Realty Inc.
1806 - 18 Holmes Avenue
Toronto, Ontario
Spacious 1 Bedroom, 1 Bathroom Suite In The Heart Of Yonge/Finch. Highly Desired Floor Plan With Sun-Filled Unit With Unobstructed West City Views. Well-Maintained Unit W/ Peninsula Stone Countertop, Sleek Finishes and Stainless Steel Appliances. Access To Building Amenities: Concierge, Indoor Pool, Sauna, Exercise Room, Party Room, Billiards And Games Room. Steps To Finch TTC Subway Station. Walking Distance To Shopping Malls, Restaurants, Community Centres & So Much More! (id:61852)
First Class Realty Inc.
Upper - 356 Saint Clarens Avenue
Toronto, Ontario
Welcome to this stunning, newly renovated upper unit in the heart of Toronto's West End. Bright and spacious, this beautiful home offers three generous bedrooms, thoughtfully designed living spaces, and modern finishes throughout. Natural light fills every room, creating a warm and inviting atmosphere ideal for comfortable family living or sharing with roommates. Enjoy direct access to the shared backyard, as well as a private walk-out to a large deck on the third floor - the perfect spot to unwind or take in the afternoon sun. Located on a quiet residential street, the home is just moments from Dufferin Mall, Brockton Village, and Little Portugal, with parks, restaurants, groceries, and transit all nearby. A rare find that combines space, style, and an unbeatable location - this home truly has it all. (id:61852)
Property.ca Inc.
3105 - 18 Yonge Street
Toronto, Ontario
Discover a spacious and well-maintained one-bedroom suite available for lease in a desirable Toronto waterfront building. Located on the 31st floor, this unit offers a functional layout spanning over 600 square feet, ideal for an urban professional or couple. This residence features practical finishes throughout, including durable laminate flooring in the main living area, dining space, and bedroom, providing a cohesive and easy-to-clean environment. The kitchen, hallway, and four-piece bathroom are finished with ceramic tile. The unit is clean and very well-kept. The bedroom includes sliding doors, offering flexibility in defining the space. The building itself has recently undergone significant renovations to enhance the resident experience, including modern updates to the lobby, hallways, and elevators. Residents benefit from the convenience of living in the vibrant waterfront community with easy access to transit, parks, and amenities. Key Features: Sizeable 1-bedroom layout (>600 sq ft). Located on the 31st floor. Practical flooring mix: Laminate in main rooms; ceramic in kitchen/hall/bath. Building benefits from recent, substantial common area renovations (Lobby, Hallways, Elevators). Excellent location with walkable access to the lake, trails, and transit. Ideal for a tenant seeking a clean, well-situated, and functional home in a great location. (id:61852)
Royal LePage Supreme Realty
1820 - 352 Front Street W
Toronto, Ontario
Located in the heart of Toronto, close to the Financial, Entertainment, and fashion Districts, as well as the Harbourfront. Suite Features: Full-size bedroom with large closet. Upgraded kitchen wit stainless build-in stove, oven, microwave, and dishwasher. Mosaic Glass backsplash and quality laminate flooring throughout. 9-foot ceilings. Ensuite washer and dryer. Building Amenities: 24-hours concierge, Rooftop party room with Private cabanas, Gym, yoga and Pilates studio, and sauna, Media room and outdoor zen garden, location: TTC at the doorsteps. Walking Distance to Union Station and Go Transit. Easy access to Gardiner Expressway, QEW, Lakeshore, and waterfront. Additional Information: Rent includes heating and locker. Hydro extra. No parking *For Additional Property Details Click the Brochure Icon Below* (id:61852)
Ici Source Real Asset Services Inc.
Ph7 - 539 Jarvis Street
Toronto, Ontario
Welcome to the Jarvis Mansions Condos. A Rare Top-Floor Townhome Is Now Available In A Small Exclusive Heritage Building Downtown. Tranquil, Secure, And Unique, This 3-Storey Townhouse Offers A Very Large Private Roof Terrace and Low Maintenance Fees of $642.57/month. Recently Renovated With Hardwood Floors Throughout, Freshly Painted, New Lighting, And New Wood & Rod Iron Banister, This Spacious Townhome Features An Open Concept Main Floor With Kitchen, Dining and Living Room With a Juliette Balcony. The Second Floor Offers A Large Primary Bedroom with Walk-In Closet and Ensuite 5-Pc Bath, A 2nd Bedroom Perfect For A Child or Guests or Office And a Second 3-Pc Bath with Laundry. On The Third Floor, The Loft Area Is Perfect For a Home Office, A Bright Spot To Work. Walk-OutTo A Spacious Open Air Terrace With A Partially Covered Area To Enjoy When It's Raining. The Utility Room Containing The Tankless Hot Water Heater (Owned) And Furnace Also Offers Some Storage. The New Terrace/Roof Membrane Installed in 2022 Comes With A 20-Year Warranty. This Beautiful Townhome Includes A Parking Spot In The Secure Underground Parking And A Locker OnThe Same Level. Enjoy The Peace And Quiet Of A Small Boutique Building With A Real Sense Of Community. Never Wait For An Elevator Again! This Unique Townhome Is Unlike Any You Will See On The Market. This Amazing Location Gets A Perfect Walking Score With Everything At Your Doorstep - TTC, Grocery Stores, Great Schools, Shopping on Bloor Street and Yorkville, Restaurants, Bars and Clubs Nearby, Easy Access to DVP and Gardiner Expressway. Live Your Best Life In This Unique Townhome on the Penthouse Floor of The Jarvis Mansions Condos. (id:61852)
Sutton Group-Associates Realty Inc.
209 - 525 Wilson Avenue
Toronto, Ontario
Absolutely Spectacular Bright & Spacious 640 Sqft 1+1 Bedroom Condo In Gramercy Park. Featuring Floor-To-Ceiling Windows, Open Concept Living & Dining, Functional Kitchen, Granite Countertops, Breakfast Bar & S/S Appliances. Well Managed Building W/ 5 Star Amenities! Amenities include 24/7 Concierge, Indoor Swimming Pool, Gym, & Party Room, games room, BBQ area. Perfectly Situated Across from Wilson Subway Station. Easy Access to Allen Road/Hwy401/400/404/DVP, Costco, LCBO, Home Depot, Yorkdale Shopping Mall, Restaurants And Much More. Ideal for first-time buyers and investors, discover luxury and convenience at one of the best-managed buildings in the area. Don't miss out on experiencing Gramercy Park Condos today! Includes 1 parking & locker. Fresh Paint! (id:61852)
Homelife Frontier Realty Inc.
203 - 38 Iannuzzi Street
Toronto, Ontario
Large 760 Square Foot 2 Bed/2 Bathroom CORNER Unit W/ Parking + Locker! 11-Foot Luxury Ceilings making the Unit Feel Larger & Brighter! Steps To Restaurants, TTC, Parks & Lake. Easy Access To Gardiner. Minutes To Rogers Centre, ACC + Downtown Core. Starbucks, Subway, LCBO, Loblaws & Mcdonald's Only a 2-Minute Walk Away. Building Only 5 Years Young. Landscaped Courtyard W/ Bocce Ball, Putting Green, dedicated dog park & fitness facility. Only 1 Prior Occupant. Freshly Painted. Amenities Include: 24 Hr Concierge, Outdoor Courtyard With BBQ's, Professionally Equipped Fitness Centre, Party Room, Theatre Room & Guest Suites. (id:61852)
Real Estate Homeward
1202 - 357 King Street W
Toronto, Ontario
Fabulous Fully Furnished 1 bedroom. 1 full bathroom. Built by Great Gulf. Vibrant locale. Beautiful laminate floors throughout. Open concept kitchen with stainless steel appliances. Floor-to-ceiling windows. Tenant pays hydro, cable, and internet. Amazing amenities: State-of-the-art gym, games room includes table tennis and large screen tv, outdoor terrace, yoga room. Great location next door to Bisha Hotel with wonderful restaurants and cafe. Steps to TTC, entertainment district, sports, shopping, and dining. Perfect for all your needs and wants! Available immediately. (id:61852)
Chestnut Park Real Estate Limited
11 Dewbourne Avenue
Toronto, Ontario
**Captivating residence/exquisite estate--Classic Elegance--This magical home has been meticulously cared for, remodeled/upgraded, and maintained by its owners--Classic/charm centre hall design offers spaces of refined and elegant comfort--5,511 sq.ft (3 storey) + 1,007 sq.ft (basement)---total 6,518 sq.ft of luxurious--where every impeccable detail has been carefully crafted and preserved. The grand principal rooms are designed for both elegance and comfort, a formal dining room and a living room with marble mantle fireplace. The functional gourmet kitchen is equipped with built-in appliances (Sub-Zero/Wolf brand), custom cabinetry & granite countertops. The adjoining family/sun room features a HEATED LIMESTONE floor and 16 ft high glass ceilings, allowing natural sunlight and French doors walkout to south exposure private garden. Upstairs, the hand-carved antique pine paneled library elaborates a story of this home, perfect for versatile use such as 2nd family room and adjoining a mahogany paneled office for a private space. The primary bedroom offers a dressing room, 6 pcs ensuite. The family gym on 2nd floor offers a 18 ft high ceiling with skylights for convenience and comfort. On 3rd floor, the additional all 3 bedrooms provide their own private ensuites, closets, and feature a 3rd furnace and 2nd laundry area. The lower level offers an entertainment room, music and studio room, wine cellar with climate control. Outside, the landscaped lush garden features cheerful trees for privacy and relaxation, and a heated driveway for 5 vehicles, and 2 cars in garage. Surrounded by top ranking private and public schools-UCC/BSS/Havergal College/Forest Hill Junior & Senior PS & Forest Hill CI. A short walk brings you to Forest Hill Village with shops, restaurants & cafes, minutes to sunway station, hwys & more! (id:61852)
Forest Hill Real Estate Inc.
54 Plymbridge Road
Toronto, Ontario
**Welcome to perfectly situated in the esteemed and scenic enclave of Hoggs Hollow, this property offers an unparalleled opportunity to all end-users(families) or investors or builders, Nestled within a private forested area, it's a haven for nature enthusiasts seeking tranquility in the city, effortlessly blends country serenity and urban convenient to yonge subway station and highways. This charm home offers a spacious over 3000 sqft of living area, 9 ft ceiling family room, recently update & upgrade elements(spent $$$$) thru-out inside/outside. The family living zone boasts a gorgeous fireplace, creating a cozy/warm atmosphere, and well situated to overlook the private backyard garden. The kitchen provides update/stainless steel appliance and update cabinet, a centre island and breakfast bar area. Upper level, 4 bedrooms are well-proportioned room size with hardwood floors and closets. The lower level offers extra space for your family needed, a separate entrance, and a direct access to the full size of 2 cars garage. The backyard offers an in-ground swimming pool, and a private ravine. 10 minutes walk to subway station, 15 minutes ride to downtown. Top ranking Armour Heights PS, York Mills CI & private schools! Most recent bank appraisal price is $5M. (id:61852)
Forest Hill Real Estate Inc.
817 - 10 Deerlick Court
Toronto, Ontario
North York Elegant Condo Unit For Lease. South Facing Ravine View, Spacious One plus Den (642 Sf +78 Sf)Comes With 2 Baths, 1 Parking And 1 Locker. Open Concept with High ceilings and Big windows. Stainless Steel Appliances. Window Coverings. Prime Location, Close To Restaurants, Supermarket, Mall, Parks, Public Transit, Hwys. Just Move In And Enjoy. Perfect For A Bachelor Or A Small Family. (id:61852)
Real One Realty Inc.
615 - 4789 Yonge Street
Toronto, Ontario
Prime Location! Raw office space available in the prestigious Hullmark Corporate Centre at Yonge and Sheppard, in the heart of North York. This blank canvas provides a unique opportunity to design a space perfectly tailored to your business needs. It is ideal for a wide range of professional uses, including legal, medical, dental, accounting, and financial services. Enjoy direct underground access to Sheppard-Yonge Subway Station, with Rexall Pharmacy, RBC, and Whole Foods Market just steps away. This sun-filled, west-facing unit (approx. 42' x 19') is free of interior columns, offering maximum layout flexibility. The space is equipped with a ceiling-mounted HVAC unit, a cold water rough-in, and a 100-amp electrical panel. Don't miss this opportunity to build your ideal professional environment. (id:61852)
Real Home Realty Inc.
856 Thistledown Way
London North, Ontario
Location, location, location! This updated raised bungalow combines exceptional convenience with a quiet, residential setting and offers a total of 2,443 sq. ft. of living space with a well-planned layout. Just minutes from Western University, University Hospital, Costco, T&T, Masonville Mall and Hyde Park, and steps to major bus routes, Wilfrid Jury Public School and the Canada Games Aquatic Centre. Western University is only a three-minute bus ride or a short bike trip away. A rare, move-in-ready find in a well-established, and desirable neighborhood. Bright and welcoming, the entire home is carpet-free with a high entrance ceiling and new modern flooring throughout. The open-concept living and dining room is flooded with natural light and anchored by a tree that enhances privacy. The spacious kitchen offers abundant cabinetry and prep space. The main level also includes three spacious bedrooms and a full bathroom. The fully finished lower level features higher-than-average ceilings and adds approximately 1,197 sq. ft. of additional living space. Modern and newly renovated, it includes two very large, bright bedrooms, a full bathroom and a living area. A sump pump helps keep the space dry, making it well-suited as an in-law suite, home office, or mortgage helper. Outside, enjoy a large private deck and a fully fenced backyard lined with mature trees along the back, perfect for barbecues or quiet evenings. Parking is generous: the long, double-wide driveway fits up to four cars, plus a 1.5-car garage. Recent updates include new kitchen appliances (stove, fridge, range hood), smart thermostats, all lighting and faucets, fresh designer paint, brand-new flooring and new countertops throughout. This move-in-ready home combines a unique location, lifestyle and investment potential in a well-connected community. (id:61852)
Streetcity Realty Inc.
5 Lodge Lane
Joly, Ontario
Build Your Dream Cottage on Forest Lake - 5 Lodge Lane, Joly. Please come discover the perfect setting for your dream cottage at 5 Lodge Lane in Joly, just minutes from the charming community of Sunridge. This beautiful waterfront lot offers 102 feet of pristine lake frontage on scenic Forest Lake, known for its clear waters and inviting sand bottom shoreline-ideal for swimming, boating, and relaxing summer days. This ready-to-build property already has hydro service on the lot, and slope stability and soil tests have been completed, offering peace of mind for future construction. A septic permit was previously approved (simply needs to be reissued), streamlining your path to breaking ground on your custom retreat. Only 15 minutes from South River, this lot combines privacy with convenience. The area offers year-round recreation and a welcoming small-town feel, featuring an arena, curling club, tennis courts, library, and seniors' center. South River is also home to The Hockey Opportunity Camp, Bear Chair Co., Swift Canoes & Kayaks, and South River Brewing Company-all just a short drive away. For nature lovers and adventurers, Algonquin Park is within easy reach, providing endless opportunities for hiking, paddling, and wildlife exploration. Whether you're seeking a peaceful getaway, a family retreat, or an investment in Northern Ontario's natural beauty, 5 Lodge Lane is a rare opportunity to make lakefront living a reality. Don't miss your chance to own a piece of lakeside paradise-start building your dream cottage today! (id:61852)
Sam Mcdadi Real Estate Inc.
Bsmt - 53 Boulder Crescent
Guelph, Ontario
Move-in December 1. Bright WALK-OUT one bedroom basement apartment located in Guelph's desirable south end. This spacious unit offers plenty of natural light and a comfortable living space. Conveniently situated close to school, shopping centers, parks, and Highway 401 for easy commuting. A perfect blend of comfort and convenience in a quiet, family-friendly neighborhood. (id:61852)
RE/MAX Aboutowne Realty Corp.
105 Mcelroy Road E
Hamilton, Ontario
Man Cave & Hobbyist's Dream! Located in the desirable Balfour neighbourhood, this updated 3+1 bedroom brick bungalow offers comfort, flexibility, and great value. Features include a bright living room with cove ceilings and recent pot lights, a modern kitchen with newer stainless steel appliances, and two stylish 4-piece bathrooms. Convenient main-level laundry plus a second laundry area in the finished lower level with separate side entrance-ideal for multi-generational living or in-law potential. Fresh decor most areas, with new luxury vinyl flooring on both levels. Enjoy the fully fenced, landscaped backyard with deck and BBQ hookup, garden shed and an aggregate stone front porch and driveway accents for terrific curb appeal. The insulated 24' x 20' detached garage with hydro is perfect for hobbyists or a workshop. Close to excellent schools, shopping, hospitals, transit, and highway access-this move-in-ready home checks all the boxes! (id:61852)
Royal LePage State Realty
Bsmnt - 1754 Owen Lane
London North, Ontario
Introducing the Best of the Best in Popular Northwest London! This incredible Designer-Inspired Westwood Model family home is a true gem. As you enter, be prepared to be amazed by the tailored finishes, including hardwood and tile floors, as well as the family size upgraded modern kitchen with Canopy hood. The spacious kitchen with an island is a chef's dream, while the living room with a gas fireplace exudes warmth and coziness. Convenience is key with a laundry room located off the garage. Upstairs, you'll find a remarkable second floor featuring a generous loft family room and four bedrooms, including a luxurious primary suite with a walk-in closet and ensuite. The backyard offers the perfect size for outdoor enjoyment. Located just steps away from schools, shopping, and more, this is truly a place you'll love calling home! (id:61852)
Exp Realty
1600 Noah Bend
London North, Ontario
Welcome to this stunning detached home offering 4 spacious bedrooms and 3 modern bathrooms, boasting approximately 2,360 sq. ft. of living space. Situated on a premium 36 x 106 ft. lot with a double car garage, this home is designed for both style and functionality. Featuring elegant hardwood flooring and tile on the main floor, a sleek quartz countertop in the kitchen, and oak staircase leading to both the second floor and the basement. The second floor offers hardwood flooring in the hallway, cozy carpeting in the bedrooms, and tiled bathrooms for a clean, polished finish. Enjoy seamless indoor-outdoor living with access to the deck through a large sliding door off the main floor. The legal walkout basement offers excellent potential for future rental income or extended family living. Conveniently located close to all amenities including schools, parks, shopping, and transit. (id:61852)
RE/MAX Real Estate Centre Inc.
