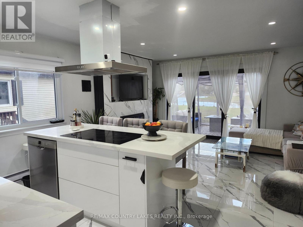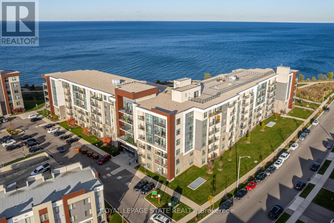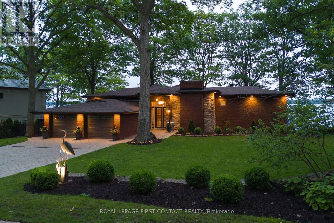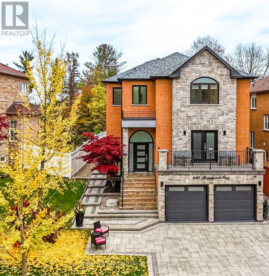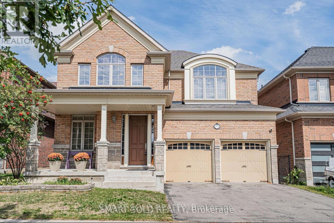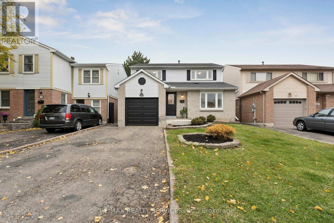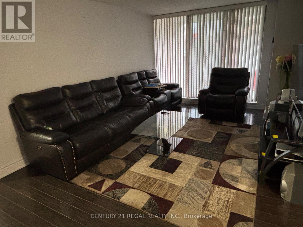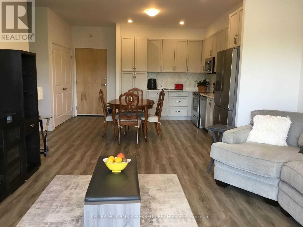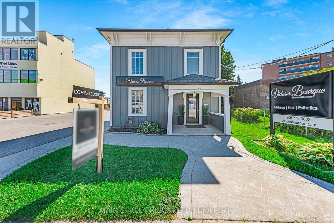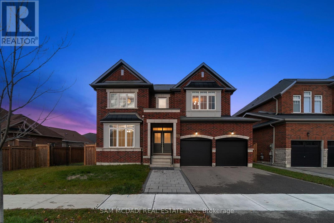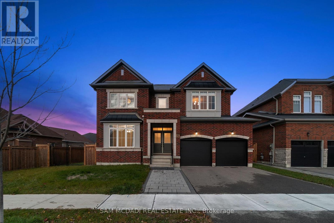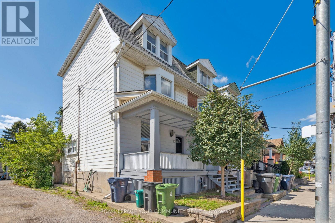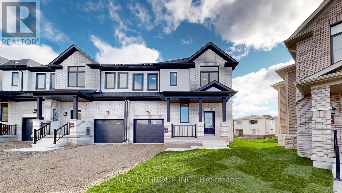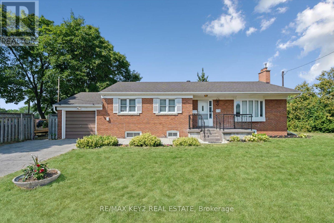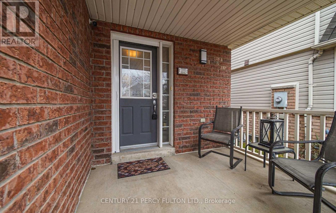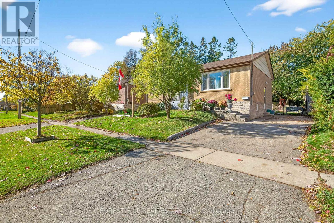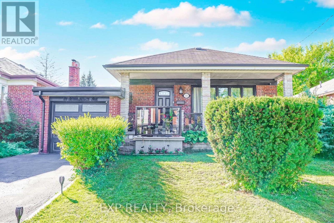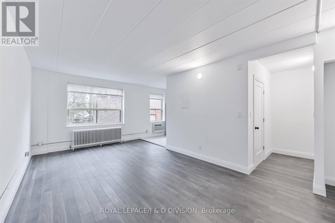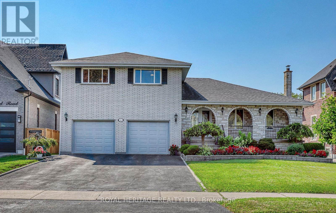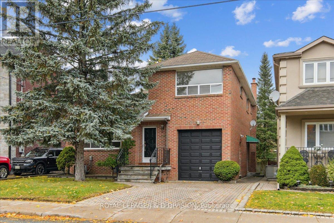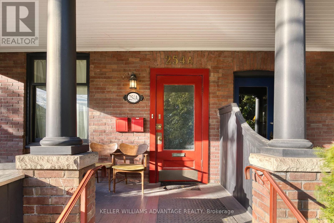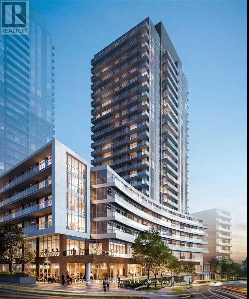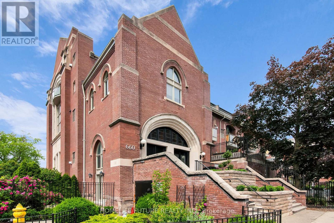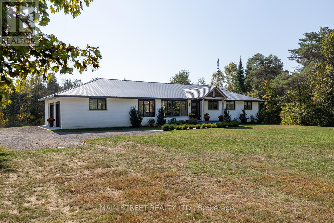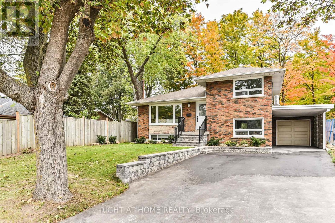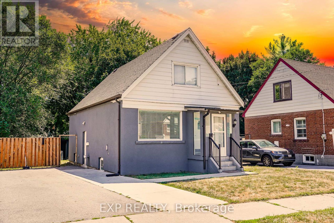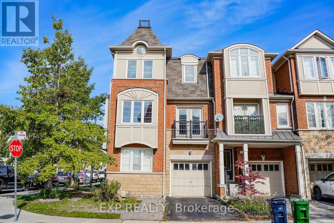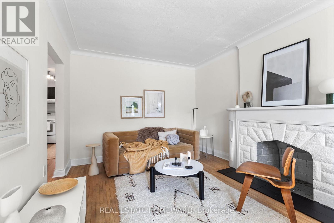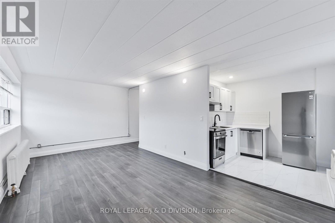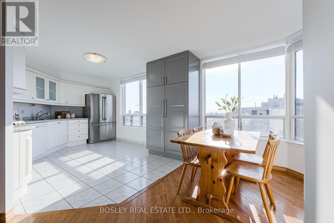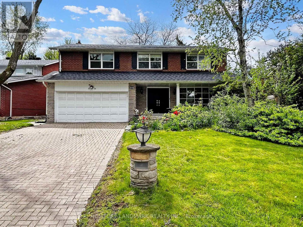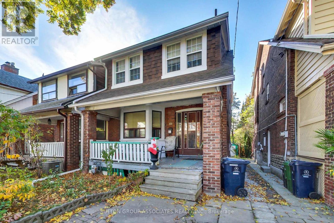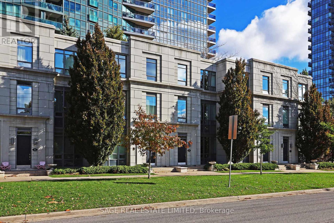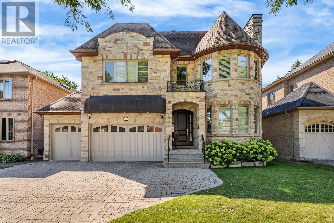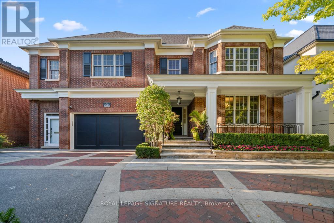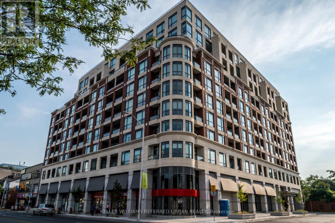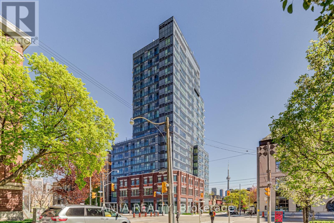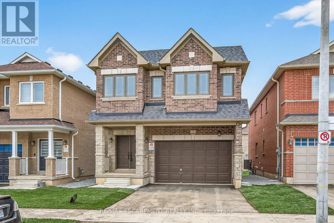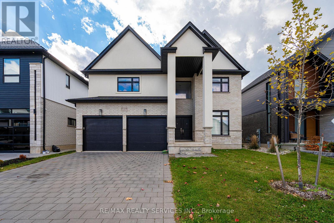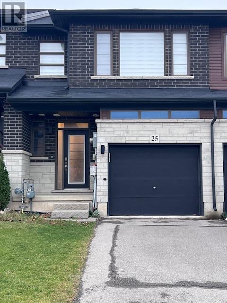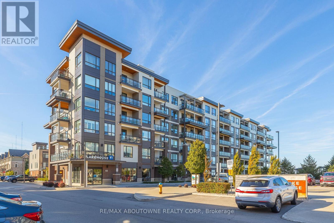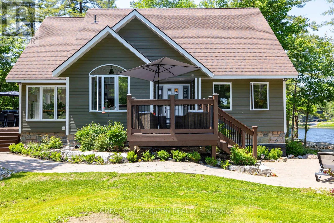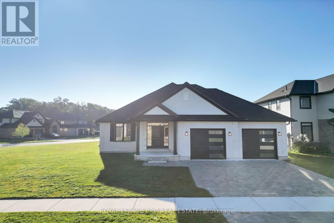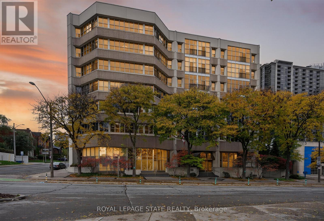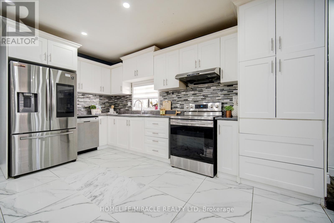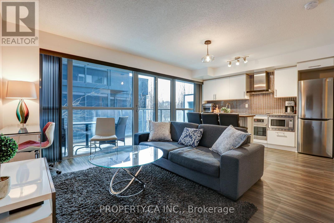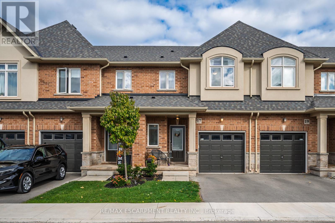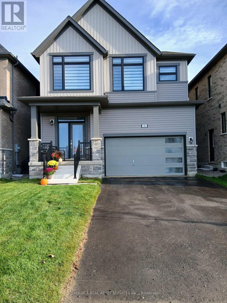12 - 70 Laguna Parkway
Ramara, Ontario
Waterfront End Unit Bungalow! This stunning end-unit bungalow checks all the boxes for carefree waterfront living. Enjoy one-level living with an open-concept design, fully updated throughout and featuring 3 bedrooms, 2 bathrooms, and a convenient office nook.Whether you're seeking a year-round home or the perfect cottage retreat, this property offers it all. Every detail has been thoughtfully upgraded-from the custom kitchen with stainless steel appliances to the beautifully added third bedroom and high-end finishes throughout.Step outside to your 12x24 deck and embrace the waterfront lifestyle. Travel the world from your own boat dock as part of the renowned Trent-Severn Waterway System. Take advantage of two private beaches, a marina, nearby restaurants, and a vibrant community centre-something for everyone to enjoy! (id:61852)
RE/MAX Country Lakes Realty Inc.
123 - 101 Shoreview Place
Hamilton, Ontario
Enjoy waterfront living at the Sapphire at Waterfront Trails condominium. Great location being steps to shores of Lake Ontario with walking trails and close to Edgelake Park and Cherry Beach Park. Great amenities include: rooftop terrace/deck with panoramic views, a party/meeting room, recreation room, game room, fitness centre, community BBQ, bike storage and communal waterfront area. For pet lovers and quick outdoor access, enjoy the premiere feature of walking out right from your unit to for a stroll. A loading zone is in front of the unit which is great for loading/loading right to the unit, with the added benefit of no cars parking in front of the unit. Quick access to QEW and only minutes to Confederation GO station than 9 km away and offers a marina, beach access, picnic sites... great for a full-day outing. The Heritage Green Community Dog Park is 4-5 km away. Newer building provides turnkey living, less maintenance, and loads of lifestyle perks. Come and see all that this home and area have to offer. (id:61852)
Royal LePage State Realty
13 Georgina Drive
Oro-Medonte, Ontario
The Setting You've Been Waiting For! Imagine waking to panoramic lake views, stepping onto your private dock, and ending the day beside a lakeside stone fireplace as the sun sets over Kempenfelt Bay. Set on a deep, private, pool-sized lot with 120 (+-) feet of south-facing shoreline, this is more than a home its a lifestyle retreat. An Exceptional Opportunity in a Coveted Waterfront Enclave, surrounded by distinguished multi-million-dollar estates, this property offers the rare opportunity to enjoy as is - or to invest, re-imagine, or expand with confidence, especially at a value-driven entry point compared to neighbouring properties. Welcome to 13 Georgina Drive, one of the most sought-after waterfront addresses on the north shore of Kempenfelt Bay. Property Highlights: An impeccably maintained 3,600 sq ft residence featuring 3 bedrooms, 4 bathrooms, and spacious principal rooms perfect for entertaining, with a chef's kitchen capturing breathtaking mile-wide views over the Bay.*Covered terraces on both levels for year-round enjoyment * Expansive windows and multiple walkouts on both levels framing unobstructed lake views *120 (+-) ft of sun-soaked shoreline with southern exposure and magnificent sunrises *64 ft custom cantilever dock system aluminum frame, 10 ft wide, with deep water ideal for larger boats and lakeside lounging. *Extensive permanent breakwall, decking and multiple outdoor seating areas *Outdoor kitchen & stone fireplace lakeside entertaining at its best *New roof (2024), 400-amp electrical system, gas heating, and heated garage * Lush landscaping, perennial gardens & mature trees for privacy * Prestigious Oro-Medonte location only 3 mins to Barrie, 7 mins to Highway 400, 5 mins to Royal Victoria Regional Health Centre, 60 mins to Toronto. * Tucked away in an exclusive enclave of estate waterfront homes offering the perfect blend of tranquility and convenience. (id:61852)
Royal LePage First Contact Realty
488 Royalpark Way
Vaughan, Ontario
Discover this hidden gem in Vaughan's sought-after neighbourhood of Elder Mills, Vaughan. 488 Royalpark Way is a beautifully updated 4-bedroom brick home backing onto a peaceful ravine for ultimate privacy and scenic views. Lovingly maintained, it features a custom stone façade, interlock landscaping, and smart-controlled soffit lighting. Inside, enjoy a bright modern layout with smooth ceilings, engineered hardwood, and a renovated kitchen with stainless steel appliances (2 yrs old) and a walkout to the backyard-perfect for entertaining. The family room includes a cozy gas fireplace and a west-facing balcony for sunset views. Stylishly updated bathrooms and a spacious primary suite with a 5-piece ensuite elevate the comfort. Upgrades include triple-glazed windows (6 yrs old), new front door, frosted glass partitions, hot tub (5 yrs old), gas BBQ hookup, and electric car charger. The finished basement offers a cantina, 3-piece bath, and garage access. A move-in-ready home in one of Vaughan's most desirable neighbourhoods. A place you will be proud to call home! (id:61852)
Right At Home Realty
171 Rothbury Road
Richmond Hill, Ontario
Approx 3000Sqf Stunning Executive Double Garage Detached House Surrounded By Top Public Schools And Private Schools. No House Behind, On A Quiet Street. Proud Original Owner! Smooth Ceiling, Pot Lights And Hardwood Floor Throughout On The Main Floor. Open Concept Kitchen With Pantry, Quartz Countertop, Centre Island And Gas Stove. Spacious Family Room With Fireplace, Outlook The Covered Porch. Main Floor Office With French Door And Lots Of Sunlight, Walk Out To The Backyard. All Bedrooms Are Spacious And Practical. Master Bedroom With 9' High Tray Ceiling, 5 Pcs Ensuite And Double Closets. 2nd And 3rd Bedroom With 3 Pcs Ensuite And Impressive Vaulted Ceiling. Bright 4th Bedroom Facing South. 3 Mins Walk To Community Park.3 Mins Drive To Trillium Woods P.S And Richmond Hill H.S. Close To Famous Private Schools: Toronto Montessori School And Holy Trinity School At Elgin Mill / Bayview And Century Private School At Yonge / Silverwood. Mins To Plaza, Hwys, Banks Etc. (id:61852)
Smart Sold Realty
Aimhome Realty Inc.
21 Majestic Crescent
Brampton, Ontario
Fabulous 4-bedroom detached home on a quiet crescent in a desirable family neighbourhood. This spacious, well-maintained home features a large kitchen with stainless steel appliances,breakfast bar, pot lights, and crown moulding. The bright family room offers a walkout to a large deck, fenced yard, and convenient side-yard entrance. Upstairs includes four generous bedrooms, a renovated 2-pc ensuite off the primary bedroom with a large closet. Newly renovated 4pc main bathroom on the upper level. Freshly painted throughout with all LED lighting, a new staircase, updated lighting and window coverings in the bedrooms, new dining room fixture, anda brand-new garage door. The finished basement with a newly renovated 3pc bath provides excellent additional living space or guest accommodations. Roof replaced in 2020. Walking distance to Maitland Park with direct access to the Chinguacousy Trail. Close to schools,parks, and all amenities-move-in ready and perfectly located for family living. (id:61852)
RE/MAX Realty Services Inc.
106 - 21 Knightsbridge Road
Brampton, Ontario
A Wonderfully Located, Carpet Free, Open Concept, Very Well Maintained , 2 Bedroom Brampton Condo.With Huge Storage Space Inside the Unit. Conveniently Right Around The Corner From Bramalea City Centre , Ideal For Any Family or Couple . Unit is On the 1st Floor. Never Need the Elevator. Will Not Disappoint. Closing Date Can Be Flexible. (id:61852)
Century 21 Regal Realty Inc.
504 - 64 Queen Street
New Tecumseth, Ontario
Welcome To Vista Blue! Well Located Across From Groceries, Shops, Restaurants And The Conservation Area, This Spacious, New 2 Bed/2 Full Bath South Facing Suite Cannot Be Missed. Bathed In Plenty Of Natural Light, This Unit Has An Upgraded Kitchen With An Extra Wall Of Cabinets For Storage And Additional Counter Space. 9 Foot Ceilings, Spa Bathrooms, Large Walk In Closet, Large Front Storage Closet And 2nd Parking Space Make This Your Perfect Next Move Incl. Fridge, Stove, Dishwasher, Built-In Microwave, Washer And Dryer. Party Room Available For Use For Residents. Tenant Pays Hydro. Plenty Of Visitor Parking. Gas Bbq Hook Up On Balcony (id:61852)
Keller Williams Referred Urban Realty
92 Holland Street W
Bradford West Gwillimbury, Ontario
Prime commercial real estate in the heart of booming Bradford! Attention all investors, developers, and business owners this is the opportunity you've been waiting for! Positioned in a high-visibility, high-traffic location! This parcel of prime commercial real estate is close to 1/3 acre and offers unmatched exposure in one of the fastest-growing communities in the region. Whether you're a lawyer, medical office, salon, real estate professional, restaurant owner, retailer or a visionary developer looking to capitalize on Bradfords rapid growth, this property checks all the boxes. With flexible commercial zoning and a location that demands attention, the possibilities are endless. Don't miss your chance to secure a footprint in this thriving area opportunities like this are rare and in high demand. Act now and turn potential into profit! (id:61852)
Main Street Realty Ltd.
1651 Angus Street
Innisfil, Ontario
This home is a real gem, with a solid 66-foot frontage and a roomy 3,437 square feet, plus an unfinished basement just waiting for your ideas. It's bright and welcoming, with plenty of natural light and an open concept layout that feels both modern and comfortable. Inside, you'll find stylish finishes like engineered hardwood floors with 7-inch baseboards, smooth ceilings with pot lights, and an upgraded staircase. The kitchen is great for everyday living and entertaining, featuring lots of cabinets, a big breakfast island, a gas stove, and high-end appliances. There are four spacious bedrooms, including a large primary suite with a huge closet and a incredible 5-piece en-suite. Bedrooms 2 and 3 share a handy Jack & Jill bath, while bedroom 4 has its own walk-in closet and an attached 4-piece en-suite. Plus, second-floor laundry makes things extra convenient. (id:61852)
Sam Mcdadi Real Estate Inc.
1651 Angus Street
Innisfil, Ontario
This home is a real gem, with a solid 66-foot frontage and a roomy 3,437 square feet, plus an unfinished basement just waiting for your ideas. It's bright and welcoming, with plenty of natural light and an open concept layout that feels both modern and comfortable. Inside, you'll find stylish finishes like engineered hardwood floors with 7-inch baseboards, smooth ceilings with pot lights, and an upgraded staircase. The kitchen is great for everyday living and entertaining, featuring lots of cabinets, a big breakfast island, a gas stove, and high-end appliances. There are four spacious bedrooms, including a large primary suite with a huge closet and a incredible 5-piece en-suite. Bedrooms 2 and 3 share a handy Jack & Jill bath, while bedroom 4 has its own walk-in closet and an attached 4-piece en-suite. Plus, second-floor laundry makes things extra convenient. (id:61852)
Sam Mcdadi Real Estate Inc.
2 - 10 Coxwell Avenue
Toronto, Ontario
Situated in the heart of East Leslieville, this beautifully updated 3 bedroom, 2 level upper unit perfectly combines modern comfort with timeless character. Bright, open-concept kitchen and dining areas are ideal for entertaining, featuring spacious, light-filled living spaces anda generous primary bedroom. Enjoy the convenience of ensuite laundry and a private 3rd-floorwalk-out deck, perfect for relaxing or hosting guests. Located just steps from Queen Street and the best of Leslieville's vibrant restaurants, cafés, and boutique shops. Within the highly sought-after Bruce Public School catchment, and offering easy access to The Beaches, downtown Toronto, the Gardiner, and DVP. Streetcar access right at your doorstep makes commuting effortless. Available immediately. Experience the best of east-end living in one of Toronto's most desirable neighbourhoods. Tenant to pay 50% of electricity and gas bills. (id:61852)
Royal LePage Your Community Realty
691 Ribstone Court
Oshawa, Ontario
Stunning Brand New End Unit Townhouse - Feels Like a Link Detached Home offering 2478 sq. ft living area in the Prestigious Grand Ridge Community!The heart of this home is a bright, open-concept layout featuring a chef's kitchen that flows seamlessly into the dining area and great room - perfect for everyday living and entertaining. 5" Engineered Hardwood floors throughout the main level add warmth and elegance, complemented by a convenient main-floor office.Upstairs,Featuring a spacious primary bedroom with a private ensuite, two additional bedrooms connected by a shared Jack & Jill bath, plus a separate main bathroom conveniently located for the fourth bedroom.. The partially finished basement offers great potential for additional living space. Enjoy an expanded backyard with direct garage access, and best of all - absolutely NO POTL or maintenance fees!Walk to school, park, Farm Boy supermarket, and more. (id:61852)
Hc Realty Group Inc.
172 Allanford Road
Toronto, Ontario
Welcome to this charming 3+2 bedroom, 2 bathroom detached bungalow in the highly sought-after Inglewood Heights community of Tam O'Shanter-Sullivan, Scarborough. Set on a an impressively wide, premium 64 x 160 ft lot, this property presents endless opportunities for families, investors, and builders alike. The main floor offers a bright and functional layout featuring new bay windows (2024) in the kitchen, living, and dining rooms, flooding the space with natural light. The finished basement, complete with a separate entrance, adds incredible versatility - ideal for an in-law suite, extended family, or rental potential. Step outside to enjoy your above-ground pool and spacious deck, perfect for relaxing or entertaining during the warmer months. Situated in a prime, family-friendly location, you're within walking distance to TTC, GO Station, Agincourt Mall, parks, and top-rated schools, and just minutes from Scarborough Town Centre, golf courses, community centres, and Highways 401 & 404.The possibilities on this expansive lot are truly limitless - add some TLC and update the home to your taste, build your custom luxury home, add a basement apartment, garden suite, or develop as a duplex, triplex, or fourplex. You could even split the lot for future development. A rare opportunity to own a versatile property in one of Scarborough's most desirable neighborhoods - whether you're looking to move in, invest, or build your dream home, the potential here is unmatched! (id:61852)
RE/MAX Key2 Real Estate
123 Brownridge Place
Whitby, Ontario
Welcome to Williamsburg! One of Whitby's most desirable family neighbourhoods. This beautiful semi-detached home offers three spacious bedrooms and three bathrooms, including a primary bedroom with a private ensuite and walk-in closet. The bright, open-concept layout features a newly renovated kitchen with built-in stainless steel appliances and a walkout to a private backyard oasis, complete with a gas line for summer BBQs. The finished basement provides a large entertainment area perfect for family gatherings or a home gym, along with convenient laundry facilities. A backyard storage shed offers additional space for seasonal items. Located close to parks, schools, trails, and major amenities, this home combines comfort, convenience, and community in one exceptional package (id:61852)
Century 21 Percy Fulton Ltd.
1550 Evangeline Drive
Oshawa, Ontario
Excellent Location! Detached Bungalow on a premium 50' x 131' lot in the sought-after Lakeview Community. 3+1bedroom with a convenient separate side entrance to a fully finished lower level ideally suited for extra living space, a home office, or for future income potential. Great curb appeal with a long private driveway with ample parking for3 vehicles. Bright & functional main floor features an open concept living area with hardwood flooring throughout. Kitchen offers lovely view overlooking a large & private backyard with quartz countertops, tile flooring, custom backsplash, stainless steel appliances. Three generous sized bedrooms with the third bedroom providing a double-door walk-out to a large deck. The lower level offers a lovely finished 1-Bedroom with a large recreation area with a gas fireplace perfect for extended family & guests. Huge backyard with an elevated deck offers up endless hours of entertaining, gardening. Prime location and just short walk to the scenic Waterfront Trail , Parks, Schools, Stone Park, Cricket Grounds , South Oshawa Community Centre and Marsh Wildlife Reservation. Easy access to shopping, GO Station, Hwy 401 & Public Transit. (id:61852)
Forest Hill Real Estate Inc.
11 Bucannan Road
Toronto, Ontario
*Welcome To This Charming Detached Home Featuring A Spacious 3+2 Bedroom, 2-Bath Layout With A Fully Finished Basement Apartment-Perfect For Extended Family Or Rental Income *The Third Bedroom Has Been Transformed Into A Large Primary Suite And Can Be Converted Back At Seller's Expense *Enjoy Hardwood Flooring, Crown Molding, And A Bright Open-Concept Living/Dining Space With Expansive Picture Windows *The Kitchen Offers White Cabinetry, Ceramic Backsplash, Stainless Steel Appliances, Tiled Counters, Center Island With Breakfast Bar, And Pot Lights. Downstairs, A Separate Suite Includes A Kitchen, Rec Room, Two Bedrooms, And A Full Bath *Recent Updates Include A/C (2 yrs), Roof (5 yrs), Refinished Large Driveway (4 months), Newer Front (4 yrs) & Kitchen Windows (3 yrs) *Relax Outdoors On The Covered Front Porch Or In The Private Backyard With Patio Area *Ideally Located Near Parks, Schools, And Amenities-This Home Combines Comfort, Functionality, And Investment Potential* (id:61852)
Exp Realty
07 - 325 Sammon Avenue
Toronto, Ontario
This fully renovated ground-floor bachelor unit is situated in an impeccably maintained building just steps from The Danforth! The spacious living/bedroom area offers ample room for both relaxation and work-from-home needs, and is flooded with natural light from large windows. The modern kitchen boasts stainless steel appliances (including a dishwasher, stove with vent, and Stainless Steel fridge), ample cabinet storage, and is complemented by an elongated white subway tile backsplash, sleek black fixtures, and modern floor tiles. An in-unit air conditioner is also included. The stylish bathroom features a walk-in shower with marble hex tile and sleek black fixtures. Conveniently located close to TTC, parks, restaurants, and amenities such as the popular Left Field Brewery and the Danforth Music Hall, this unit is the perfect home for a young professional or couple saving to buy their first home! The landlord is responsive, experienced, and genuinely great to deal with (which might be the rarest amenity of all). (id:61852)
Royal LePage/j & D Division
46 Garrard Road
Whitby, Ontario
Welcome to a lovingly and meticulously cared for custom built home by the current and only homeowners. This home boasts a massive, spectacular yard as well as a large detached workshop equipped with hydro and wood stove for year round enjoyment. Fruit trees, gardens and space galore to make your backyard dreams come true. A little bit of country in the city. The charm and character of the past is waiting for its' new second owner to make it their own while creating their special and wonderful memories. The home has 4 bedrooms, 3 bathrooms, 2 kitchens and 3 living/family room areas and is wired for either an intercom or stereo system. The gorgeous wall to wall wood burning fireplace in the walkout, family room currently has a removable, electric insert for ease. Central Vac, Central Air Conditioning, hardwood floors and a newly renovated lovely lower bathroom rounds out the offerings. A unique and beautiful home not to be missed! (id:61852)
Royal Heritage Realty Ltd.
108 Glen Albert Drive
Toronto, Ontario
Welcome to 108 Glen Albert Drive - your opportunity to own a spacious two-storey home with a separate basement entrance on a fabulous 40 x 166 ft lot in the sought-after O'Connor-Parkview neighbourhood. Spread out and enjoy over 2,500 sq ft of living space, including 1,926 sq ft on the main and second floors plus 587 sq ft in the lower level, offering flexibility for a recreation area, home office, or potential in-law suite. The main floor features a light-filled living and dining room, an eat-in kitchen, and an oversized family room with a handsome brick fireplace and walk-out to a large deck and pool-sized backyard. A powder room and direct access to the attached garage complete this level. Upstairs, you'll find a spacious primary suite with two double closets and a private ensuite bath, plus two additional bedrooms and a large main bathroom. The lower level includes new broadloom, a separate entrance, a recreation room, storage area, and laundry/utility rooms-providing excellent versatility for extended family, guests, or a future in-law suite. The entire home has been freshly painted, with new lighting in many rooms and new carpet in the basement, making it move-in ready while leaving room to personalize over time. Family friendly convenient side entrance to house featuring a large closet and direct access to powder room. Outside, enjoy a very large, private backyard surrounded by mature greenery-ideal for children, pets, and gatherings under the stars. The attached garage and double-wide driveway offer convenient parking. Located in one of Toronto's most family-friendly communities, O'Connor-Parkview is loved for its strong sense of community, proximity to Taylor Creek Park, walking and biking trails, transit, schools, and recreational facilities. Don't miss your chance to become part of this beloved neighbourhood-where families, professionals, and active retirees alike enjoy a connected, outdoor-oriented lifestyle. (id:61852)
Royal LePage/j & D Division
254a Carlton Street
Toronto, Ontario
Like 2 houses in 1! Grand 4+2 Bedroom, 3 Bathroom century home available for sale in historic Cabbagetown. This incredible property contains two large, self-contained re-wired, re-plumbed bi-level units under one roof, allowing for an array of options. The main floor unit, renovated in 2022, contains a private entrance to a fantastic apartment with a new kitchen, renovated bathrooms on each floor, new flooring and new closets. The main-floor primary bedroom contains a walk-out to the spacious fenced yard. The character-laden living and dining area boasts hardwood floors, a stunning decorative fireplace, a large window and built-in shelving. The spiral staircase leads to the full-height lower-level with two bedrooms, abundant storage, a laundry area, and a walk-out to the garden. The charming upper level second and third floor unit, renovated in 2017, has a private entrance with a great front porch. The eat-in kitchen has recent counter-tops and back-splash. There are three spacious bedrooms (one with a bay window and stacked ensuite laundry), and a big bathroom with a claw-foot soaker tub. The upper level has great bones, but the interior is dated and will shine after cosmetic updates. The light-filled third floor living room opens out to a huge deck showcasing roof-top city skyline views. This absolute gem is perfectly placed in a convenient Cabbagetown location that's mere steps to multiple transit stops. The tree-lined neighbourhood brims with family-friendly amenities: Riverdale Petting Zoo, Riverdale Park, schools, shops, restaurants, a great community centre, and so much more. This unique opportunity is not to be missed! (id:61852)
Keller Williams Advantage Realty
314 - 38 Forest Manor Road
Toronto, Ontario
Welcome To 38 Forest Manor Rd - Stylish Urban Living In The Heart Of North York! Enjoy Modern Comfort And Convenience In This Spacious 1-Bedroom + Den Suite (The Den Can Serve As A Second Bedroom With Sliding Doors). Featuring 10-Foot Ceilings, Floor-To-Ceiling Windows, And Spectacular South-Facing Park Views, This Bright And Airy Unit Offers A Perfect Balance Of Style And Functionality. The Modern Kitchen Boasts Sleek Stainless Steel Appliances, Elegant Neutral Finishes, And A Large Balcony Ideal For Relaxing Or Entertaining. Residents Enjoy 24-Hour Concierge Service And Premium Amenities Including An Indoor Pool, Fitness Centre, Party Room, And More. The Building Offers Direct Indoor Access To Freshco Supermarket, Steps To Don Mills Subway Station, Fairview Mall, Community Centre, Library, And TTC, With Easy Access To Hwy 401 And 404. Experience A Vibrant Lifestyle Where Comfort Meets Location - Welcome Home To 38 Forest Manor Rd! (id:61852)
Dream Home Realty Inc.
102 - 660 Pape Avenue
Toronto, Ontario
An Architectural Sanctuary in the Heart of the Danforth.Discover Loft 102 at the acclaimed **Glebe Lofts**, a design-forward three-level residence featured in *Design Lines* for its bold transformation of a historic church into modern urban living. Spanning 1,301 sq ft with serene, open layout, this home was crafted for those who value design, light, and quiet refinement.The custom kitchen blends minimalist millwork with hidden storage and a seamless flow for effortless daily living. The upper level hosts a tranquil primary suite-complete with a 4-piece bathroom and walk-in closet-alongside a small den, currently used as a home office. A lower-level bedroom with its own climate control offers flexible space for guests, fitness, or creative pursuits.Perfectly positioned just steps to the Danforth's best restaurants, cafés, and Withrow Park-and mere minutes to Pape Station and the future Ontario Line-this residence offers a rare combination of historic architecture, modern design, and urban ease.Loft 102 is where city energy meets personal retreat. (id:61852)
Homelife/future Realty Inc.
4730 Devitts Road
Scugog, Ontario
Truly an oasis for those looking for privacy and serenity! This beautifully renovated, open concept home sits on over 11 acres of mature forest with over 1.2 KM of walking trails. It features a chef's kitchen complete with a large center island, stone countertops and high end appliances. Massive windows connect you to the outdoors and flood the main living area with natural light. The primary bedroom features a cathedral ceiling and a 5 piece spa-like ensuite bath complete with a deep soaker tub. The lower level has large windows, high ceilings and a walk out to the back yard - perfect for extended family living or potential rental income! An oversized and insulated garage with direct access to the home completes the package! The property is eligible for the Managed Forest Tax Incentive Plan and is directly adjacent to hundreds of acres of conservation land, including the Durham East Cross Forest. Only minutes to the village of Blackstock, 15 minutes to the lakefront town of Port Perry, the 407 and 20 minutes to Bowmanville. (id:61852)
Main Street Realty Ltd.
173 Wishing Well Drive
Toronto, Ontario
Welcome to this fully renovated, detached 4-bedroom home, perfectly situated on a desirable pie-shaped lot, which backs onto park like setting. From the moment you step inside, you'll be impressed by the seamless blend of modern design and functional family living. \\The heart of the home is the stunning gourmet kitchen, which offers a beautiful view overlooking the park-ideal for enjoying a tranquil morning coffee. The open-concept main floor features a striking modern glass staircase, acting as a brilliant architectural centerpiece. Practicality is key here, with a convenient side door entry and the layout offering great in-law capability or potential for a separate suite. The property boasts significant upgrades for peace of mind and efficiency, including a new heat pump (for efficient heating and cooling) and new windows throughout. The exterior features a large, deep single-car garage, providing ample storage or workspace. This is not just a house; it's a completely updated, move-in-ready home offering an exceptional lifestyle. The location also provides many conveniences like short walk to shopping, restaurants, parks, buses, and easy access to Don Mills subway station. (id:61852)
Right At Home Realty
43 Southmead Road
Toronto, Ontario
Welcome To This Beautifully Renovated 5-Bedroom Detached Home With $150K In Upgrades And A Stylish Stucco Exterior. Bright Open-Concept Main Floor With Quartz Kitchen, Stainless Steel Appliances (2021), Center Island, Bedroom, Full Bath, And Laundry. Upstairs Offers 2 Spacious Bedrooms With A Brand-New Bathroom (2025). Separate Entrance To Finished Basement (2021) With 2 Bedrooms, Kitchenette, Bath, Laundry, And Large Living Space, Offering Easy In-Law Suite Or Rental Income Potential. New Flooring (2021) Throughout, 2 Laundry Sets, And Move-In Ready Convenience. Prime Location Near Schools, Parks, Shopping, Transit, And Major Highway. (id:61852)
Exp Realty
60 Deans Drive
Toronto, Ontario
Step Into This Spacious 4+1 Bedroom Freehold Townhouse Offering Comfort, Style, And Functionality Across Three Levels Of Living Space *The Main Floor Boasts A Bright Open-Concept Layout With Large Windows And A Walk-Out To A Beautifully Landscaped Backyard Patio, Perfect For Entertaining *Enjoy A Modern Kitchen With Granite Countertops, Stainless Steel Appliances, A Center Island, And An Inviting Eat-In Area *The Elegant Living And Dining Spaces Feature Hardwood Floors And Custom Window Shutters. Upstairs, Generous-Sized Bedrooms Provide Ample Space For Growing Families, While The Finished Lower Level Includes A Versatile Additional Bedroom Or Rec Area *Located In A Family-Friendly Neighbourhood Close To Schools, Parks, And Daily Amenities, *This Home Is Ideal For Those Seeking Both Space And Convenience! (id:61852)
Exp Realty
86 Floyd Avenue
Toronto, Ontario
This charming 3+1 bedroom detached home offers endless possibilities for both families and investors. Currently set up as two separate suites (Main/Basement + 2nd Floor), it can easily be converted back into a spacious single-family residence.Inside, you will find hardwood floors throughout, bright principal rooms, and versatile living space. Major updates include newer wiring and a recently replaced roof, offering peace of mind for years to come. The property also includes a garage with mutual driveway and a large private backyard with garden suite potential, perfect for adding value, multi-generational living, or rental income. Ideal set up for families looking to convert back to a single-family home.You can live comfortably in the second-floor unit, complete with kitchen and bath, while renovating the main floor and basement.Stay separate from the dust and disruption, and once renovations are done, simply move downstairs and remove the upper kitchen. No need for temporary housing.Enjoy the unbeatable location: Chester and Westwood Schools are just at the end of the street, while the shops, restaurants, and cafés of the Danforth are only steps away. For nature lovers, the Don Valley trails are right around the corner, offering the ideal spot for walking, biking, or exploring.Whether you're looking for a home to grow into, or an investment opportunity in one of Torontos most sought-after neighbourhoods, this property is a must-see. (id:61852)
Real Estate Homeward
301 - 325 Sammon Avenue
Toronto, Ontario
Looking for a clean and affordable place to call home near The Danforth? This freshly renovated one-bedroom apartment checks all the boxes. From the moment you walk in, you'll notice the thoughtful details - a large mirrored closet to keep everything organized, a bright and spacious living area that's perfect for relaxing after work or setting up your home office, and big windows that fill the space with natural light. The kitchen feels both modern and welcoming, with stainless steel appliances (including a dishwasher!), plenty of cabinet space, tiled floors, and a clean white subway tile backsplash. The bathroom features a walk-in shower with marble hex tiles and sleek black finishes that feel straight out of a boutique hotel. The bedroom is cozy and bright, with another mirrored double closet and plenty of room to make it your own. You'll also have an in-unit air conditioner for those warm summer days. Best of all, you're just steps from everything that makes The Danforth so special - great restaurants, local shops, parks, TTC access, and neighborhood favourites like Left Field Brewery and the Danforth Music Hall. This isn't just a rental - it's a place where you can feel at home while you plan your next big move. And yes - you'll have a landlord who's responsive, experienced, and genuinely great to deal with (which might be the rarest amenity of all). This isn't just another rental - it's your next great chapter. Come see why this one feels different. Extras: Dishwasher and in-unit A/C included. (id:61852)
Royal LePage/j & D Division
1511 - 1131 Steeles Avenue W
Toronto, Ontario
Welcome to your new home in the sky at the exceptional Primrose Condominiums! This bright and spacious 2 bedroom, 2 full bathroom suite offers panoramic 180 views that capture both sunrise and sunset along with the stunning northern skyline. Expansive windows fill the space with natural light, creating an uplifting, airy atmosphere and breathtaking views from every room. Refined details like gleaming hardwood floors, crown moulding, smooth ceilings, and elegant wall sconces bring warmth and character. The updated kitchen is large and inviting, featuring space for a full eat-in table plus a separate dining area - a rare luxury in condo living. The layout is well-appointed with 1432 square feet plus a private balcony, making the suite a truly livable space. Both bedrooms are generously sized with ample closet space. All utilities are included (even cable TV), meaning no separate hydro, water, or gas bills - just effortless, worry-free living. A tandem parking spot fits 2 cars for added convenience. Primrose Condominiums reflects genuine pride of ownership, with tastefully renovated hallways, elevators, and an elegant lobby. Resort-style amenities include an outdoor pool, tennis court, sauna, gym, and gated security entrance - offering comfort, safety, and a truly elevated lifestyle. Located steps from public transit (TTC and YRT), diverse food options, schools (Rockford PS and Fisherville Sr PS), shopping, parks, green space and everyday conveniences, this location can't be beat. Whether you are a downsizer or growing family, this suite combines space, light and comfort. Make #1511 your home, sweet home! (id:61852)
Bosley Real Estate Ltd.
714 Conacher Drive
Toronto, Ontario
Stunning Home in a Highly Sought-After Neighbourhood!Beautifully updated with new engineered hardwood floors, fresh paint, new appliances, and modern doors, plus a fully renovated basement.The home showcases a modern kitchen with granite countertops and a center island, perfect for both everyday living and entertaining.Relax by one of the two cozy gas fireplaces, or unwind in the spacious family room with sliding doors leading to the private backyard.Located near top-rated schools - Lillian Public School, Brebeuf College, and St. Agnes Catholic School - with direct backyard gate access for added convenience.Excellent transit options nearby make commuting effortless. A perfect blend of style, comfort, and location - move in and enjoy! (id:61852)
Homelife Landmark Realty Inc.
66 Appleton Avenue
Toronto, Ontario
This much-loved family home, cherished by the same owners for decades, offers an incredible opportunity to renovate and make it your own. Situated on a quiet, traffic-free street just half a block from vibrant St. Clair, this semi measures an impressive 23.5 feet wide and ready for your personal touch! Homes like this, with all the right ingredients for a rewarding renovation - flawless location, legal parking, a beautiful backyard, generous rooms, and wide proportion rarely come to market. The home's solid structure and excellent bones make it the perfect canvas for your vision. Imagine converting the current four-bedroom layout into a luxurious three-bedroom plan with an en-suite bathroom and walk-in closet, adding comfort and long-term value. The backyard is a true highlight - a peaceful, private space perfect for outdoor entertaining or family relaxation. Opportunities like this, on quiet streets yet steps to St Clair West shops, restaurants, and transit, don't come along often. Bring your imagination and unlock the full potential of this special home and add value!. (id:61852)
Sutton Group-Associates Realty Inc.
Th#31 - 25 Greenview Avenue
Toronto, Ontario
Spectacular three storey townhome in the luxurious Meridian complex built by Tridel. Located only steps from vibrant Yonge & Finch! Step into a gracious entry with 2pce powder room, ample storage and French doors leading to the spacious living area. Combined living and dining rooms. Chef's kitchen with gorgeous, up scale appliances and a generous pantry closet. Enjoy the west-facing views and spectacular sunsets flooding the main floor with light. The second floor has direct entry/exit to the TWO parking spaces in the underground garage, right outside the door. Yes, you read that correctly - TWO side by side parking spaces right outside the door. Think groceries, shopping, ease of going inand out with NO elevators required! As you enter from the parking, an additional foyer leads to the second floor hallway with a full four piece bath and two large bedrooms, each with a double closet. The third floor is a primary suite oasis! Wall to wall custom built ins for storage, a five piece luxurious ensuite bathroom, additional storage and a walk-out to a private outdoor patio with a BBQ! Incredible amenities in the complex make you feel like you live in a resort! Indoor pool, gym, party room, billiards room, golf simulator room, reading room and 24-hour concierge are all part of living at the Meridian! Located only steps to the TTC, GO/VIVA, easy access to the 401, the shops and restaurants on Yonge, parks and walking trails, this gorgeous townhouse is waiting to be your new home! (id:61852)
Sage Real Estate Limited
255 Dunview Avenue
Toronto, Ontario
Stately luxury home, situated on a premium 54.24 x 131.5 foot, south-exposed lot in prime Willowdale. Nestled on a quiet tree-lined street, this meticulously maintained and upgraded residence boasts an array of unrivaled features: including a rare 3-car garage, 5 bedrooms, interlocking driveway with no sidewalk, elegant stone façade & manicured grounds. Enter through the solid mahogany front door to the grand double-height foyer. Bright & spacious principal rooms on the main floor, luxuriously finished with solid oak hardwood floors, wainscoting, LED pot lights, 2 gas fireplaces, crown moulding & rope lighting. Journey on to the large kitchen with granite counters, a center island, pantry, servery, built-in appliances, & a sublime breakfast area overlooking the tranquil backyard. Further, the magnificent family room is complete with built-in shelves & a gas fireplace, main floor office with wood paneling & custom built-ins. Upstairs, discover 5 large bedrooms; including the primary suite with a 10-foot vaulted ceiling, his & hers closets, a 7 piece ensuite, and balcony. The walk-out, finished basement is a private haven; with a recreation room, wet bar & gas fireplace, gym/theatre, & additional bedroom. Discover spectacular home upgrades throughout, including: new A/C (2023), dishwasher (2024), kitchen hood (2024), high-end silhouette window coverings (2022), high-end toilets (2022), central vacuum (2021), washer & dryer (2021), extra washing machine (2023), LED lighting (2023), sprinklers (2022), water filtration (2024), updated designer chandeliers, security system, exterior motion-sensing lights, and more. Highly desirable and convenient location with only minutes to highly ranked private & public schools, Earl Haig S.S., Bayview Ave, shops, & parks. Enjoy this truly rare combination of craftsmanship, functionality & timeless elegance. (id:61852)
Royal LePage Terrequity Confidence Realty
428 Glengrove Avenue
Toronto, Ontario
Truly one of a kind, an extraordinary residence on a rare 66 wide lot, crafted by renowned architect Richard Wengle. This expansive home offers 7 bedrooms and 10 bathrooms, thoughtfully designed for multi-generational living.The main floor features two full kitchens with premium appliance, including a separate kosher kitchen, a large island, and seamless flow to the dining and family rooms. French doors lead to the private backyard with a gated inground pool and cabana with bathroom and outdoor shower.The upper level showcases a luxurious primary suite with walk-in closet, private office, and a 7-piece spa ensuite, along with six additional spacious bedrooms and 4 bathrooms.The lower level is perfectly suited for extended family or rental opportunities, offering two fully equipped in-law suites/apartments with private kitchens, living spaces, and separate entrances. Additional amenities include multiple laundry rooms, custom storage, and direct garage access.With its rare lot size, thoughtful design, dual kitchens, and in-law potential, this home is a truly unique offering in the market, perfect for large families and those seeking both luxury and practicality. (id:61852)
Royal LePage Signature Realty
725 - 23 Glebe Road W
Toronto, Ontario
Welcome to Allure Condominiums, where boutique style meets midtown convenience. Suite 725 is a beautifully appointed 2-bedroom, 2-bathroom condo that blends elevated design with effortless comfort, perfect for those who want city energy without sacrificing calm.Suite 725 features 10-foot soaring ceilings, broad-plank hardwood floors, and a bright open-concept layout that flows seamlessly between the kitchen, dining, and living spaces. The condo has been renovated to include thoughtful upgrades such as fully updated kitchen cabinetry, updated bathroom vanities with a custom built-in medicine cabinet in the ensuite, upgraded glass shower doors in both bathrooms, custom floor-to-ceiling closets in the primary bedroom with added storage, and upgraded hardware throughout the entire condo.The modern kitchen is equipped with Miele appliances and granite countertops, combining timeless design with practical sophistication. Enjoy your morning coffee or evening glass of wine on the private balcony, where you can see the CN Tower and the treelined views of Chaplin Estates.Residents love the buildings sense of community, attentive management, and refined amenities, including a rooftop terrace, fitness centre, party lounge, and concierge service. Located just off Yonge & Davisville, you're steps from the subway, popular cafés & restaurants, June Rowlands Park, and the Beltline Trail, a local favourite for a stroll or morning run. Extras include: locker, in-suite laundry, premium finishes throughout, and Miele appliances that tie the space together with seamless sophistication. (id:61852)
Keller Williams Referred Urban Realty
1106 - 181 Huron Street
Toronto, Ontario
Luxurious 1 Bedroom Plus Den Unit On The 11th Floor Located In The Heart Of Downtown Toronto (Huron And College), Where Uoft Campus Is Located And Close to T&T Supermarket. North-Facing View. Den Can Be Used As A Second Bedroom Or Office. High-End Stainless Steel Appliances, Countertop, Backsplash, Dishwasher, Built-In Fridge In Kitchen. En-Suite Laundry. Walking Distance to University Of Toronto, Kensington Market, Spadina Ave W Lots Of Restaurants Nearby, Parks And Bus Stops. Amenities Including 24/7 Concierge, Party Room, Media Room, Library, Outdoor Pool, Fitness Center. (id:61852)
Anjia Realty
15 Huntsworth Avenue
Thorold, Ontario
Be the first to live in this brand new, never-lived-in 4-bedroom, 2.5-bathroom detached home, located in a vibrant new Thorold community. The main floor offers a bright and spacious layout featuring a large living room, a formal dining area, and a modern kitchen with stainless steel appliances and ample storage. Upstairs, you'll find four generous bedrooms, including a primary suite with a luxurious ensuite bathroom and an oversized walk-in closet. Conveniently situated close to Highways 406 and QEW, schools, shopping, and major transportation routes, this home offers both comfort and accessibility. (id:61852)
RE/MAX Escarpment Realty Inc.
3389 Brushland Crescent
London South, Ontario
Welcome to this beautifully crafted 2021 custom-built home in Talbot Village, one of London's most desirable neighborhoods. Offering 3,790 sq.ft. of finished living space, this 4+2 bedroom, 4.5 bathroom home blends modern design with everyday comfort. Features include 9ft ceilings, hardwood floors, quartz countertops, stainless steel appliances, pot lights, and large windows throughout. The builder-finished basement with kitchen rough-ins and a separate entrance provides great potential for rental income or multi-generational living. Enjoy a double-car garage with a driveway for four additional vehicles. Ideally located just a 5-minute walk to schools and 5-7 minutes to grocery stores, banks, restaurants, and hardware shops. Close to parks, transit, and highway access - this is move-in ready luxury in a quiet, family-friendly community. (id:61852)
RE/MAX Realty Services Inc.
25 Greenwich Avenue
Hamilton, Ontario
Welcome to 25 Greenwich Avenue in Upper Stoney Creek! This stunning, pride Losani built Westbrook Grande int model around 1708 sqft, less than 5 years old, offers a blend of style, space, and convenience. Key Features:- **3 Bedrooms, 3 Bathrooms:** Perfect for couples or families, with room to grow.- **Open Concept Main Floor:** Enjoy the spacious living room, sleek contemporary kitchen, and dining area ideal for entertaining or quality family time.- **Main Floor 2-Piece Bathroom:** A convenient bathroom for guests and easy access.- **Upstairs Retreat:** A large master bedroom with a private 4-piece ensuite, offering a serene escape. Two additional well-sized bedrooms share a full 4-piece bathroom.- **Loft Room with Skylight:** Ideal for a home office or study area, filled with natural light.- **Bright and Airy Layout:** Designed for comfortable, modern living in a welcoming, family-friendly neighborhood. The home features **9-foot ceilings**, **engineered hardwood flooring** on the main level, and large windows throughout, including a basement with a big egress window to bring in plenty of day light. The location offers **easy access to Redhill Valley Parkway**, major highways, nearby **hiking trails**, and **Stone Church Plaza**, where you'll find restaurants, grocery stores, and more. Plus, it's located on a school bus route, making it ideal for families.**No road fees!** (id:61852)
RE/MAX President Realty
614 - 40 Esplanade Lane
Grimsby, Ontario
The Lakehouse Condos on Grimsby Beach. This Stunning Water View Penthouse Is Located In The amazing 'Grimsby On The Lake' Development. Featuring High Vaulted Ceilings, Beautiful Kitchen Area With Quartz Counters, Stainless Steel Appliances & In-Suite Laundry. The Primary bedroom with ensuite bath. The Resort-Like Pool Courtyard Overlooks The Lake & Amenities Includes A Media Room, Guest Suites, Patio, Fitness Centre, Pet Spa, Plus An Entertainment & Games Room. Stroll To Shops, Restaurants & Waterfront Trails. Plus Easy Beach Access. Perfect For A Professional Couple, Those Downsizing From A House. One Underground Parking Space & Locker Included. Located close to the Go Station And Easy QEW access. This unit also listed for sale. (id:61852)
RE/MAX Aboutowne Realty Corp.
100 Island 630 Georgian Bay
Georgian Bay, Ontario
Waterfront Paradise | Boat Access Only | Private Dock | 4-Season Retreat | Three decks | Hot Tub | Escape to your own private oasis with this exceptional boat-access-only waterfront property, perfectly designed for those who crave serenity, adventure, and luxury. This quality-built, four-season home offers unmatched privacy and breathtaking natural beauty. Been chasing sunsets? Well consider this the end of your search. Here you can end the day with stunning, unobstructed views over the water. The sunsets here are nothing short of magical. Secure your boat with ease at your own private dock, and explore the surrounding waters at your leisure. Soak under the stars in the private hot tub on one of three decks, the perfect way to unwind after a day on the lake. Designed for all seasons, this home features top-tier construction and modern comforts, making it ideal for weekend escapes or full-time living. The main floor has been upgraded with low maintenance, high quality luxury vinyl flooring to stand up to high traffic and wet feet! Power outages are common in cottage country, but we've got you covered with a whole home generator backup system! Conveniently located just a short boat ride from the marina, you'll not only have easy access to supplies, dining, and services, you will be able to enjoy a quick ride to your dock in protected water. Whether you're looking for a peaceful family cottage, an outdoor adventure base, or a turn-key luxury retreat, this rare waterfront gem has it all. (id:61852)
Corcoran Horizon Realty
649 Tull Street
Strathroy-Caradoc, Ontario
Live in style, on a lot that lets you dream big! Welcome to 649 Tull Street, a spacious 2,278 sq. ft. home sitting proudly on a huge corner lot in the heart of Mount Brydges. Almost like new, this property offers a fresh, modern feel with room inside and out to fit your lifestyle. Whether you've been dreaming of a backyard pool, a workshop for your hobbies, or simply space for the kids to run free this lot makes it possible. Inside, the main floor features a bright and open layout with a kitchen offering plenty of space for cooking, entertaining, and gathering, seamlessly flowing into the dining area and cozy living room with fireplace. A versatile front den gives you the flexibility to create a home office, reading lounge, or even space for a home-based business. You'll also find a convenient powder room on this level, along with the primary suite complete with a large walk-in closet and private ensuite bathroom. Main floor laundry and smart storage add everyday convenience. Upstairs, you'll find three additional bedrooms and a full bath - perfect for family and guests. The lower level is ready for your vision, offering endless potential for a recreation room, gym, or additional living space. Outside, enjoy a double car garage and plenty of parking. Located in the welcoming community of Mount Brydges, this home blends small-town charm with modern conveniences. You're just minutes from parks, schools, local shops, sports complexes, and community trails, with quick access to London and Highway 402. (id:61852)
Royal LePage Prg Real Estate
Sutton Group - Select Realty
Ph10 - 66 Bay Street S
Hamilton, Ontario
Welcome to Core Lofts - Hamilton's premier loft condominium, ideally situated in the city's coveted Durand neighbourhood. Once a former Bell Canada office building, this landmark conversion seamlessly blends industrial character w/ sophisticated urban design. This exceptional 1143 sq ft, 2-bdrm, 2-bath penthouse offers an elevated living experience w/ western exposure. Polished concrete floors, soaring 12.5' ceil & expansive windows create a striking open-concept environment filled w/ natural light. The custom-reno'd kitch is a true showpiece, feat bespoke cabinetry, quartz counters, a stylish tiled backsplash, S/S app (incl a beverage fridge) & a large centre island w/ dual overhang seating for up to 8. The spacious liv rm opens to a Juliette balcony overlooking the city skyline, while the primary retreat feat an oversized closet, custom oversized wardrobe & a luxe upgraded 3-pc ensuite w/ an oversized glass shower & modern finishes. A 2nd bedroom, currently utilized as a den, provides flexibility for a home office or guest suite. The beautifully updated 4-pc main bath feat a tub/shower combo w/ a glass enclosure. Add highlights incl in-suite laundry, upgraded lighting, a tandem 2-car parking space (#59 PL-2 Lvl A), & an oversized storage locker (#23 on penthouse lvl). Steps away from access to a rooftop terrace w/ panoramic views of the city & topography, complete with BBQ areas & multiple seating zones. Add amenities incl a well-equipped gym, a stylish lobby, & a modern meeting room. Recent notable building improvements incl elevators, HVAC systems, & improved entry security. The location is second to none - steps to vibrant James St, the GO Station for easy commuting to Toronto, restaurants, shops, St. Joseph's Hospital, & the Downtown Arts District. Walk to parks, trails, cafés, & everything downtown has to offer. This rare penthouse combines timeless industrial style, urban convenience, & luxe comfort - truly one of Hamilton's most impressive loft residences. (id:61852)
Royal LePage State Realty
201 Emerson Avenue
London South, Ontario
Welcome to this stunning, fully renovated 3-bedroom detached bungalow nestled in a quiet and family-friendly neighborhood. All three bedrooms are conveniently located on the main floor, with an additional area that can be used as a den or home office. The home features a separate dining room, an open-concept layout, and a grand living room perfect for entertaining. The upgraded kitchen showcases high-end stainless steel appliances, including a smart refrigerator with a built-in screen, along with modern finishes throughout. A side entrance provides access to one of the bedrooms, while another bedroom offers a walkout to the backyard. The main floor is beautifully illuminated with pot lights throughout, and the finished basement offers exceptional versatility-ideal for use as an entertainment room, media room, or spacious family room. This property is conveniently located close to parks, hospitals, schools, and all other amenities. With its flexible layout, the home can easily be converted into two self-contained units-each with two bedrooms and it s own bathroom-for potential rental income, or configured for individual room rentals to maximize investment potential. Enjoy quality finishes throughout this sophisticated home, including abundant natural light, elegant light fixtures, and premium pot lighting. (id:61852)
Homelife/miracle Realty Ltd
315 - 352 Front Street W
Toronto, Ontario
This Beautiful 1 Bedroom, 1 Bathroom Furnished Executive Suite Comes Beautifully Furnished And Fully Equipped With Nearly 600sqft Of Functional, Move-in Ready Living Space! Open Concept / Living Room Lined With Floor To Ceiling Windows And Walkout To Full Length Private Balcony. Custom Designed Chef's Kitchen With Granite Counters, Stainless Steel Appliances and Ample Storage. Separate Primary Bedroom Features Large Closet. Perfect for Working Professionals Looking To Live Downtown. All Indoor and Outdoor Furniture, Artwork / Décor, Appliances, Linens, Brand New Samsung 55inch TV, And Everyday Necessities Included - Just Move-in and Enjoy! Utilities (Hydro, Internet and Cable) Can Be Included At Additional Cost. Unbeatable Location! Short Walk To CN Tower, Rogers Center, The Best Dining/Shopping of the Financial and Entertainment Districts. TTC/UP Access At Your Doorstep With Other Everyday Amenities Like Groceries and Coffee Shops Just Steps Away. Short Or Long Term Tenants Welcome, 3-12 Month Leases Preferred. (id:61852)
Property.ca Inc.
17 Arietta Lane
Hamilton, Ontario
Tucked along the base of the Escarpment, this 3-bedroom, 3-bath townhouse in Winona offers modern living surrounded by nature. Only three years new with low condo fees, this home stands out with smart, stylish upgrades and a functional layout designed for everyday comfort.The main floor features hardwood flooring throughout and an open-concept kitchen, dining, and living area that flows seamlessly to the backyard (fencing can be extended to fully enclose yard). A convenient powder room and interior entry to the attached garage add to the practicality of the space.Upstairs, you'll find three generous bedrooms, two full bathrooms, and the convenience of second-floor laundry. The bright primary suite offers escarpment views through a large window, a walk-in closet, and a spacious ensuite bathroom with a spa-inspired shower upgraded with glass walls, a ceiling-mounted rainfall shower head, and modern fixtures.The full basement has been framed in and is ready for your customization.Located in a quiet, family-friendly community, this home is surrounded by the best of Winona: Winona Park and the Peach Festival just across the street, easy access to the Bruce Trail, Fifty Point Beach and Conservation Area, and nearby wine country. You'll love the balance of nature and convenience - with great schools, local shops, HSR transit steps away, quick QEW access, and a major shopping centre with every amenity you need.Stylish, functional, and ideally located - this Winona gem truly offers the best of all worlds. (id:61852)
RE/MAX Escarpment Realty Inc.
26 Orr Avenue
Erin, Ontario
Brand-New Detached Home in the picturesque town of Erin. 4 bedrooms, 4 bathrooms, and double-car garage. Kitchen includes Quartz counter tops and large center island, Upgraded tiles and cabinets/Stair Railing. Gas Fireplace. Hardwood flooring flows throughout the main level and upper hallway. Access from garage into mudroom and laundry (Added cabinets). Upstairs is a primary suite features a large walk-in closet and additional regular closet. 5-piece En-suite with elegant finishes. Upgrades includes--200-ampelectrical panel and separate side entrance leading to the basement. Zebra blinds throughout. New family-friendly neighborhood, Nearby will be a new school & park.*For Additional Property Details Click The Brochure Icon Below* (id:61852)
Ici Source Real Asset Services Inc.
