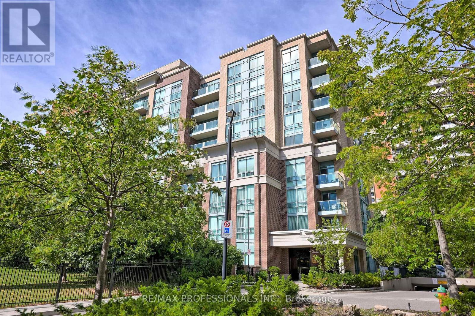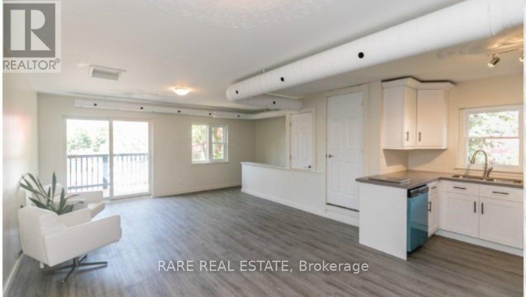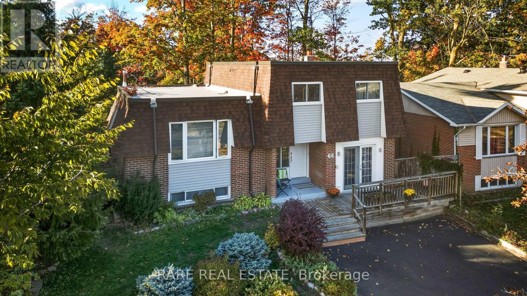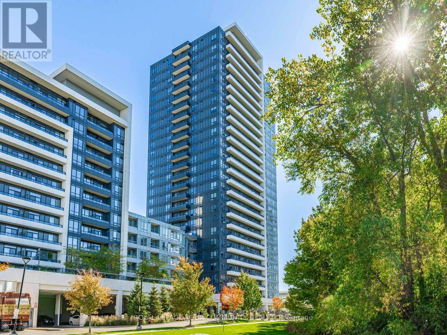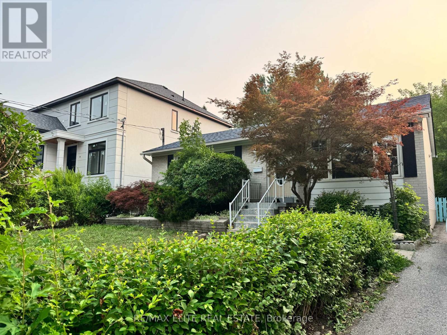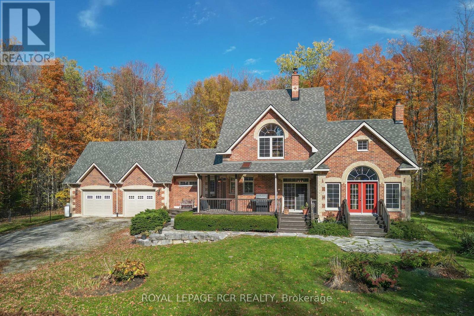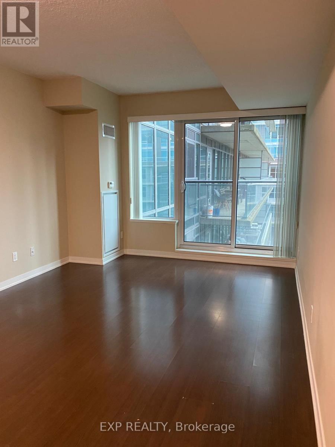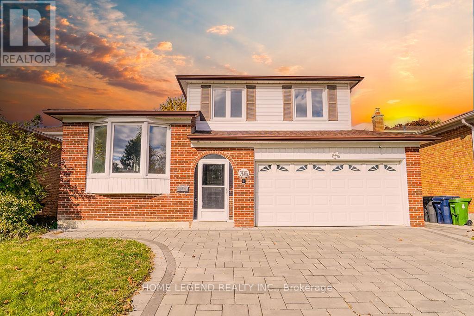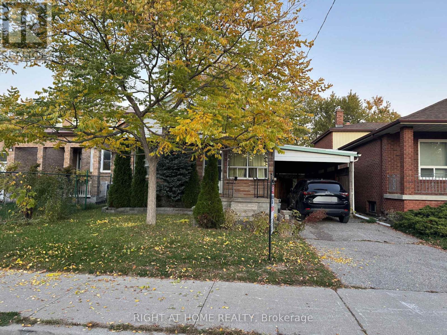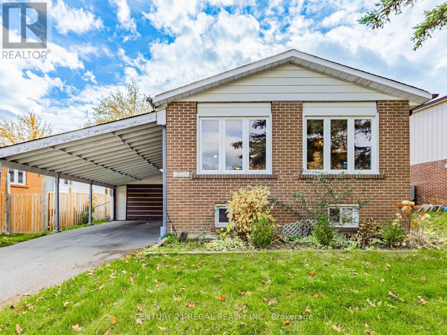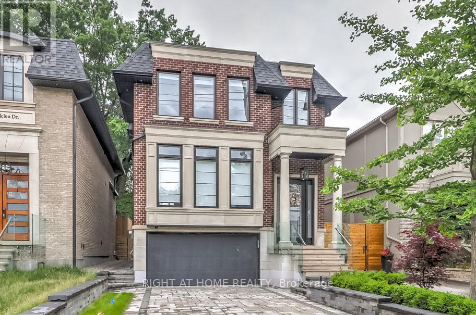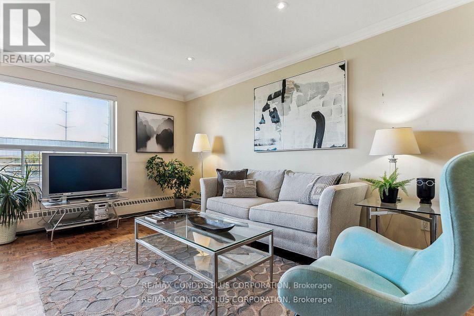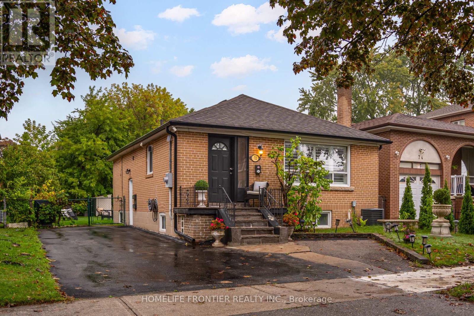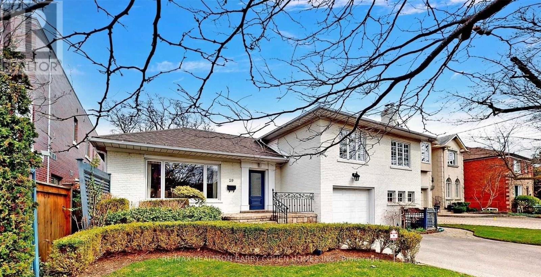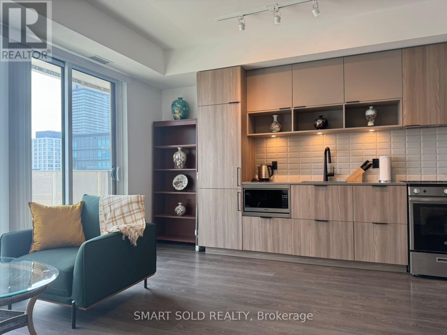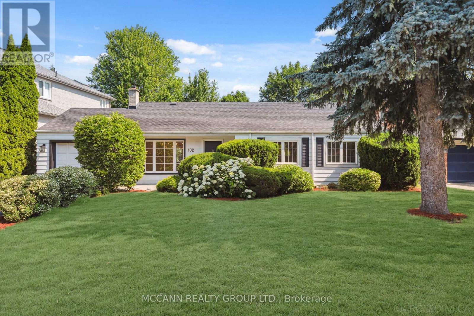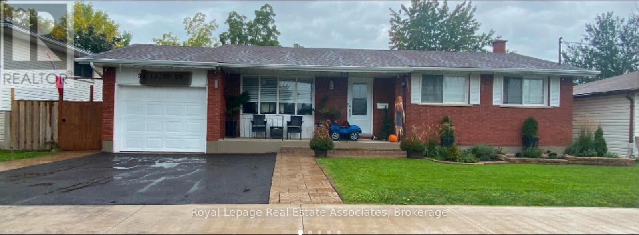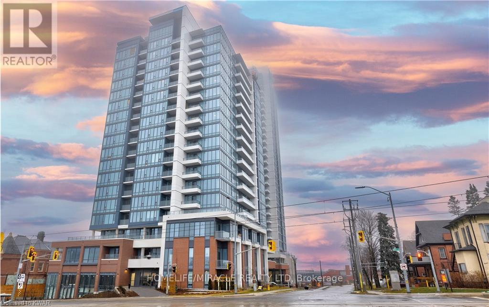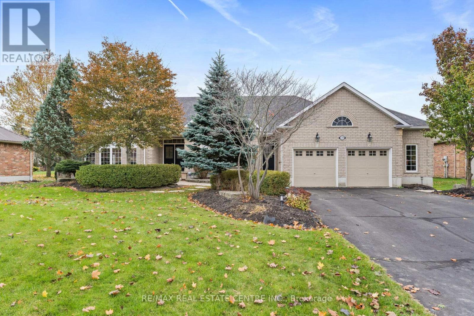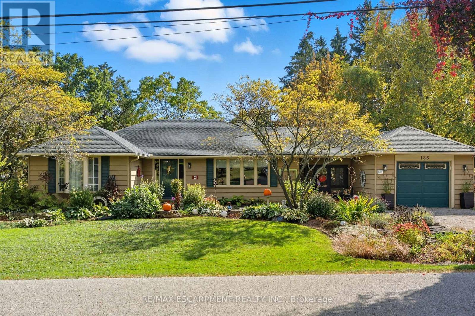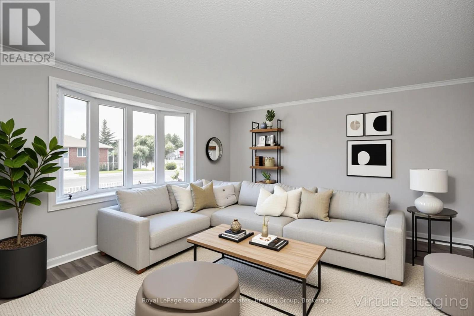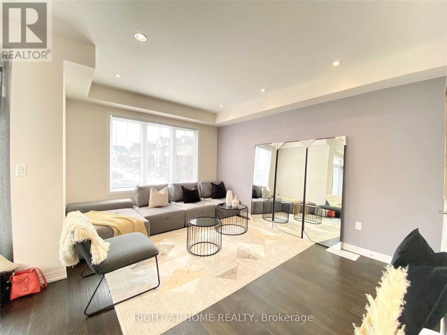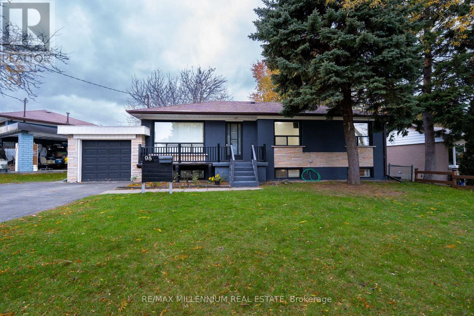814 - 17 Michael Power Place
Toronto, Ontario
Updated Spacious 595 square foot 1 - Bedroom Condo In The Highly Sought - After Port Royal Place! This bright and functional unit offers a generous layout with ample living space. Residents enjoy excellent building amenities including a party room with direct access to a beautiful outdoor courtyard, fitness centre, and more. Easy access to multiple transit lines Islington subway, Kipling subway, Go station highways, shops, restaurants, parks and more. Perfect for first - time buyers, investors, or anyone looking for a vibrant and connected community! (id:61852)
RE/MAX Professionals Inc.
4 - 252 Steel Street
Barrie, Ontario
Modern and fully renovated three-bedroom, one-bathroom apartment available for lease in a quiet, professionally managed six-plex near RVH and Georgian College. This bright second-floor suite features an open-concept layout, and a private balcony. Enjoy the comfort of a private entrance, in-suite laundry, and your own furnace and HVAC system with no shared utilities. The kitchen includes stainless-steel appliances - fridge, stove, dishwasher, washer, and dryer. One parking space is included, with the option to rent an additional spot from a 3rd party. A shared fenced backyard offers outdoor space for relaxation or entertaining. Excellent east-end Barrie location close to schools, parks, shopping, and public transit, with quick access to Highway 400 and Highway 11. Water is in included in the lease. Tenant is responsible for gas and electricity utility cost as they are not included in the lease. Ideal for professionals or a small family seeking a modern, low-maintenance home in a desirable neighbourhood. (id:61852)
Rare Real Estate
66 Springdale Drive
Barrie, Ontario
Situated in one of Barrie's most convenient and family-oriented neighbourhoods, this upgraded 6-bedroom, 2-bathroom home offers both space and flexibility for a variety of lifestyles. Originally a 3-bedroom home, the garage has been professionally converted into an additional bedroom, creating even more functional living space. The driveway has been freshly repaved, and the home is in move-in ready condition.Inside, youll find a bright eat-in kitchen with ample storage, a welcoming family room highlighted by a wood-burning fireplace, and efficient gas heat with central air for year-round comfort. The layout provides excellent separation of space, ideal for larger families, multi-generational living, or those who want a mix of private bedrooms and shared gathering areas.The location is a standout: steps to Georgian Mall for everyday shopping, East Bayfield Community Centre with pools, fitness, and recreation programs, and minutes to Georgian College, RVH Hospital, schools, and parks. Easy access to transit and commuter routes makes getting around seamless, while nearby trails and green spaces add to the neighbourhood charm.For investors, this property offers a proven turnkey rental model with strong demand in the area for room-by-room rentals, particularly given its proximity to the college and hospital. With six spacious bedrooms, this home is well positioned as an income-generating property. Recent upgrades include a new roof (fall 2020) with added insulation, improved water drainage, modern poly liner, and new shingles. The exterior was refreshed with new siding and fascia in 2024, and a new bathroom window fall 2025. For families, it presents a rare opportunity to move into a mature, established neighbourhood with all amenities close at hand. Whether you're looking for a comfortable family home or a smart investment opportunity, this property combines space, updates, and an unbeatable location. (id:61852)
Rare Real Estate
2106 - 7890 Bathurst Street
Vaughan, Ontario
Welcome to 7890 Bathurst St Unit 2106. Beautiful South Facing 1 Bedroom + Den, 2 bathroom Unit In Legacy Park. Den Can Be Used As A Second Bedroom. Desirable Location. 21st Floor Gives You A Breathtaking South Exposure view Of Downtown/CN Tower. Most Sought After Floor Plan ~660 Sqft + Oversized Balcony! Great Open Concept Layout With Many Upgrades Including 7'.5 Laminate Floors, Upgraded Kitchen With Quartz Counter, S/S Appliances. 9Ft Ceiling. Steps To Amenities, Shops, Restaurants, Schools, Synagogue & Promenade Mall, Disera Village. Great opportunity! (id:61852)
Royal LePage Your Community Realty
172 Felix Road
Richmond Hill, Ontario
Entire Property; Bright Bungalow In Desirable Richmond Hill. 3+2 Bdrms, 2 Kitchen room ,Stainless Steel Appliances, Private Fenced Backyard; Alfresco Dining , Large Back Yards. Walk To Schools, Parks, Dining & Transit. Catchment Area For Bayview Secondary International Baccoloriate School.Share Washer and Dryer with the basement tenant. (id:61852)
RE/MAX Elite Real Estate
1385 Baseline Road
Springwater, Ontario
ABSOLUTE PRIVACY & SECLUSION IN A WOODED 11 ACRE SETTING. BEAUTIFULLY LAID OUT FOR A COUPLE OR SMALL FAMILY. TERRIFIC GETAWAY BUT ALSO PROVIDES A SPACIOUS SETTING TO ENTERTAIN FAMILY & FRIENDS IN THE GREAT ROOM WITH SOARING 18' VAULTED CEILING, W/OS TO DECK OR COVERED PORCH FOR BBQS OR PRIVATE PARTY IN THE YARD. CHEF'S KITCHEN HAS CENTRE ISLAND W STOVE & BAR SINK, TONS OF CABINETS & COUNTERSPACE, DOUBLE PANTRIES. GORGEOUS CRAFTED & MILLED WOODWORK OF MAPLE & PINE THROUGHOUT-CABINETS, FLOORS, CEILINGS. GRAND VAULTED FOYER WELCOMES WITH ACCESS TO MUDROOM & GARAGE, W/O TO 2 FENCED AREAS, 2ND STAIRSCASE TO BASEMENT. MAIN FLOOR BEDROOM & BATHROOM FOR GUESTS OR FAMILY. UPSTAIRS, VIA THE OPEN WIDE PLANK PINE STAIRCASE TO THE TRUE PRIMARY SUITE: 12 FEET IN HEIGHT WITH PEAKED CEILING OVER WINDOWS AT EACH END, VAULTED BALCONY OVERLOOKING THE 18' HIGH 2 STORY GREAT ROOM, DOUBLE CLOSETS & A TON OF SPACE FOR READING, SEWING OR ENJOYING VIDEO EQUIPMENT. SMALL OFFICE SPACE (OR NEWBORN ROOM?) ALONG WITH ENSUITE BATHROOM FEATURING EXTRA LARGE W/I SHOWER & CLAWFOOT TUB. BASEMENT IS UNFINISHED BUT VERY SUITABLE TO CREATE BEDROOMS & A FAMILY ROOM. THERE IS A R/I BATHROOM ALREADY & POTENTIAL FOR A SEPARATE ENTRANCE. WHEN BUILT, WOOD FROM THE LAND WAS HARVESTED & SWAPPED OUT AT A MILL & NEW DRY WOOD MILLED TO FASHION THE CABINETRY, STAIRS & CEILINGS HERE. INTERESTING ITEMS THRUOUT, SUCH AS SOME BRICK BACKDROPS, SLATE FLOOR DETAIL, SOARING BRICK FP. FLANKED BY HALF MOON WINDOWS. SOME IDEAS: TWO LARGE DOG RUNS FOR PET OWNERS OR PERHAPS CREATE A DAYCARE WITH OUTDOOR FENCED AREA FOR THE CHILDREN. THE MAIN FLOOR MUDROOM (IN BETWEEN THE FOYER & THE GARAGE) HAS A VANITY SINK BUT MAYBE A DOG BATH? OR CHANGE TO A LAUNDRY ROOM OR MAIN FLOOR OFFICE. HOMES IN THE WOODS CAN BE DARK INSIDE, BUT WITH THE EXTRA LARGE WINDOWS, MANY WITH TRANSOMS, SOME PALLADIAN OR HALF MOON - THE LIGHT SHINES IN. CREATE YOUR OWN TRAILS THROUGH THE WOODS FOR HIKING OR SNOWSHOEING. SEE FEATURE SHEET FOR MORE. (id:61852)
Royal LePage Rcr Realty
420 - 55 East Liberty Street
Toronto, Ontario
Nestled in the vibrant heart of Liberty Village, this spacious 1+den residence offers the perfect balance of style, comfort, and convenience. Designed with the modern lifestyle in mind, the smart layout includes a separate den ideal for working from home or creating your own personal retreat. With Exhibition GO Station and TTC just steps away, commuting is effortless. Plus, you'll have everything at your fingertips: supermarkets, banks, dining, entertainment venues, and the lakefront all within walking distance. (id:61852)
Exp Realty
36 Pebblehill Square
Toronto, Ontario
Fully Renovated Detached Home with Double Garage and Large Backyard!Over $300,000 in upgrades - never occupied since renovation. Features new hardwood floors, fresh paint, modern pot lights, and new appliances. Each of the four bedrooms has its own ensuite bathroom. Finished basement with new recreation area. Fully insulated with thermal cotton for energy efficiency. Rear addition built with approved permits and survey, electrical upgrades certified by ESA. Prime location near Hwy 401, TTC, schools, shopping, and parks. Move-in ready and completely modernized - a rare find! (id:61852)
Home Legend Realty Inc.
Smart Sold Realty
Basement - 35 Commonwealth Avenue
Toronto, Ontario
Welcome to this bright and spacious 2-bedroom basement apartment with a separate side entrance and ensuite laundry, ideally located near Midland Ave & Eglinton Ave E in Toronto. Enjoy large bedrooms with double closets and a separate study/home office/computer nook. A spacious living/dining area perfect for comfort and convenience. Includes 1 parking space and is just minutes from Kennedy Station, TTC, GO Transit, shopping malls, schools, parks, and restaurants. Utilities are Extra. A perfect home for a small family, Students, or Professionals in a prime location! (id:61852)
Right At Home Realty
335 Burrows Hall Boulevard
Toronto, Ontario
Welcome to this charming detached home, ideally situated on a premium lot in one of Malvern's most desirable pockets. This well-maintained residence offers 3 spacious bedrooms and 2 bathrooms, featuring hardwood flooring throughout and a thoughtfully updated kitchen. Enjoy the convenience of six included appliances, a private driveway with both a garage and carport, and a beautifully finished basement with a self-contained apartment perfect for extended family or rental income. Step outside to a private backyard oasis with a deck, ideal for relaxing or entertaining. Located just steps from schools, parks, shopping, transit, and all essential amenities, this home represents outstanding value in a sought-after neighborhood. An exceptional opportunity, this property offers outstanding value with strong income potential. (id:61852)
Century 21 Regal Realty Inc.
102 Parklea Drive
Toronto, Ontario
Extraordinary New Contemporary Design-Build In The Superb Leaside Neighborhood. This Gorgeous Ultimate Luxury Home Has A Modern Bright Open Concept Living Dining With A Glass Wine Cabinet, Stunning Kitchen Features Wolf, Subzero, Miele Appliances, Wall To Wall Built Ins. Excellent For Entertaining In Main & Lower Level Both Walk Out To Professionally Landscaped Interlocked Garden/Driveway With Front & Rear Irrigation Systems. Larger 1.5 Size Car Garage Plus 4 Additional Driveway Spaces With Many Outdoor Lightings. The Amazing Primary Bedroom Retreat Has A 7 Piece Ensuite With Villeroy & Boch Pcs, Steam Sauna,Large Custom Walk In Closet + Fire Place. Bedrooms Have Ensuites & Closets With Organizers. Enjoy The Convenience of 2nd Floor Laundry In addition to Lower Level Laundry Setup. House Offers Heated Flooring In Entrance, Basement & PBR Ensuite, Smart System Control4, IPAD Doc. Wet Bar, Gas Fire Place & A Nany Suite In Lower Level. See Attached Feature Sheet For All Amazing Options. (id:61852)
Right At Home Realty
409 - 71 Jonesville Crescent
Toronto, Ontario
Buyers & Agents check this out! Turn Key Unit that checks all the boxes! Value-Space-Location! Top Floor, 735 Sq. Ft. 1 Bdrm. Dining Room W/Sliding door W/O to Private 138 Sq Ft Balcony-only 3 one BR units have this size Superb bright S/W Panoramic View on Quiet North York residential Street W/Multi million dollar Townhomes. This full reno (gutted 15 years ago) Total Custom Upgraded unit W/continuing updates to present HAS Large thermal windows-smooth ceilings-crown moldings-7 in. baseboards. 2 Panel doors-Recessed lighting & tracks-Updated Electrical W/Extra Decora wall outlets & Dimmer Switches- High end finishes. 13 Ft Granite Counters. Kit w/12 drawers-abundant storage upper Cabinets - spacious Base cabinets -Chrome Lazy Susan-Slat wood Wine rack. Large Breakfast bar, Travertine stone Backsplash & Flooring. Ready for Gourmet cooking & Sumptuous entertaining--before strolling to the private 31.8 ft Updated April 2025 Balcony to enjoy a beautiful evening view. LRT on Eglinton East. Bermondsey & Victoria Park stops working soon, Minutes to all amenities in multiple Plazas & Bus to Downtown. Note low ALL inclusive Maint.+Taxes ONLY $604.51 Do not miss out on this markets amazing opportunity. Motivated Seller! (id:61852)
RE/MAX Condos Plus Corporation
72 Newton Drive
Toronto, Ontario
Fully top quality Renovated 3-Bedroom Home with Income Potential! Renovated top to bottom 6 years ago, this stunning family home offers a modern lifestyle with a functional layout. The main floor features a modern kitchen with quartz counters & backsplash, built-in stainless steel appliances, pot lights, crown moulding and laminate flooring throughout. The kitchen and bathrooms feel brand new.The finished basement includes 2 self-contained units, each with a full kitchen & bathroom perfect for generating rental income or extended family living. Enjoy a huge backyard with beautiful front and rear landscaping. Located within walking distance to Yonge Street, TTC, shopping, mall, restaurants, parks, and top-rated schools. A rare opportunity to live comfortably while earning rental income!Extras: (id:61852)
Homelife Frontier Realty Inc.
Harvey Kalles Real Estate Ltd.
29 Glen Rush Boulevard
Toronto, Ontario
Beautifully Renovated Home with Modern Style & Classic Charm on a Gorgeous 50x150 Ft Lot! Impeccably finished 4-Level Side Split in highly sought-after Bedford Park. Bright, light-filled open-concept layout perfect for family living & entertaining. Updated kitchen with breakfast area, open to spacious family room with walk-out to large deck & fully landscaped private backyard oasis.2nd floor features 3 generous bedrooms, including Primary Suite with 5-pc ensuite & walk-in closet, plus additional 5-pc main bath with double sinks. Lower level offers AV room/yoga/exercise space with walk-out to beautiful backyard. Basement level includes +1 bedroom with 3-pc ensuite & storage - ideal for teen, nanny, or guest suite. Direct garage access. Located in a fast-redeveloping area surrounded by premium custom-built homes. Move-in ready - perfect blend of luxury, comfort & character! (id:61852)
RE/MAX Realtron Barry Cohen Homes Inc.
905 - 60 Tannery Road
Toronto, Ontario
MUST SELL! Price Drop! Serious Seller. Preferred Offer Date November 16th, 2025 at 5pm. Never rented, well-maintained MUST-SEE 4 year new condo. This is a sun-filled south facing 2+1 bdrm unit/w 1 locker & 1 parking within Canary Block, located in a very quiet street but convenient access to everything you need. Den can be used as a third bdrm or an office to WFH. Stunning functionally layout. Floor To Ceiling Windows; Tons Of Storage, 129 Sqft Balcony With CN Tower Views. Living in this 35-Acre Master Planned Community where you can enjoy a lifestyle and entertain. Steps to 18-Acre Corktown Common Park, The Famous Distillery District, Coffee Shops & Restaurants, YMCA & More! Walking Distance To Cherry St. Streetcar, shopping, bank etc. New Ontario Line Subway being built Right at Corktown, Minutes To DVP, Gardiner, Financial Core Etc. (id:61852)
Smart Sold Realty
102 Yorkminster Road
Toronto, Ontario
Welcome to 102 Yorkminster Rd, an exceptional opportunity in one of Toronto's most sought-after family-friendly communities. This turnkey bungalow sits on a premium lot 70ft x 125ft in the prestigious York Mills & Bayview neighbourhood, surrounded by multi million dollar custom homes. The property has been recently refreshed with bright, open concept interiors, modern lighting, and updated finishes, making it ready to move in immediately. Beyond its charm as a livable family home, this property also comes with approved building permits for a brand new luxury residence (renderings available), offering buyers the rare choice between enjoying the existing bungalow or building their dream home without delay.Perfectly located near top ranked schools (York Mills Collegiate, Harrison PS, St. Andrews, Crescent, Toronto French School, Bayview Glen), as well as exclusive private clubs and golf courses (The Rosedale Golf Club, Donalda Club). A short drive to Bayview Village, York Mills Plaza, and easy access to Hwy 401, TTC, and downtown. (id:61852)
Mccann Realty Group Ltd.
33 Laird Drive
St. Catharines, Ontario
Entire property for lease - Welcome to this spacious and well-maintained 3+1 bedroom, 2 full bathroom home, offering comfort, flexibility, and convenience in a great location. The main level features a bright open-concept layout with generous living and dining area, a functional kitchen, and walk-out access to the backyard - perfect for entertaining or relaxing. The finished lower level includes a large rec room or fourth bedroom, ideal for a home office, or additional living space. Conveniently located close to schools, parks, shopping, and transit. Making this a great option for families. Landlord is open to both long-term or short-term leases. (id:61852)
Royal LePage Real Estate Associates
1108 - 5 Wellington Street S
Kitchener, Ontario
Amazing 1 Bedroom plus Den on 11th Floor at Station Park's Union Tower-1. Enjoy beautiful views of Uptown Waterloo in an expansive urban living setting. Spacious den offers a space that could be used for work/study/play. Upgrades: gourmet kitchen with soft close drawers, zebra blinds/pot lights. Includes: storage locker, mobile-enabled features garage parking space, smart-suite entry, high efficiency front-loading stacked washer/dryer, wifi-enabled hotspots throughout all common areas, fast-charge ev parking, secure parcel room enabled with electronic delivery system, 9 feet ceilings, light vinyl wide plank flooring throughout. Kitchen includes built-in stainless-steel appliances, quartz countertops and contemporary tile backsplash. Walking distance to Google, Go Train Station, Grand River hospital, coffeeshops, restaurants and retail stores. Steps away from Lrt stop (Central Station), GRT bus stops 1893/1896(route#6/7/8), and future multi-modal transit hub. 15 minutes commute to both Universities and walking distance to McMaster's School of Medicine and School of Pharmacy. Amenities includes Fitness area, Peloton studio, Indoor lounge area/bar/seating, Bookable private dining area equipped with kitchen/dining table/lounge seating, Outdoor natural gas Bbq's with bookable private dining areas, Private hydro pool swim spa/hot tub, Dual-Bowling lanes with semi-private banquette seating and a Concierge desk support for resident support. Lots of outdoor amenities such as outdoor skating rink, ground floor retail stores, restaurants and grocery store are planned in the future. Game areas, yoga studios, music jam areas, co-working room, outdoor bookable private cabanas, kids play area. Available June 1, 2025. Station Parks is one of the futuristic developments located in K-W area, grab the opportunity to live/work/play here, be where the heart of the city is! *kitchen island not included* (id:61852)
Homelife/miracle Realty Ltd
105 Glenridge Avenue
St. Catharines, Ontario
Investment & Income Property, Prestigious Old Glenridge Location! Live In A Luxury House In The Heart Of The St. Catharines (Niagara) with extra In-Law Suite, Double Kitchen, Modern completely renovated with brand new luxury Stainless Steel appliances, Lots of Natural Light Coming Through Windows, With pantry and 3 bathrooms, remote controlled lights, 8 security cameras with 2 stations, Modern luxury kitchen, quartz granite counters. Seller willing to lease lower Unit in the amount of $2300/month for six month if buyer agree on it. Welcome to this stunning your luxury Home with Huge Lot, 2nd Floor has 4 bedrooms with new 4-piece luxurious bathroom, this immaculate property is perfect for you, 8 plus parking spots, new luxury blinds, modern dual rods, curtains, Close to Brock University may be 4 minutes drive, Ridley college, Niagara college, Niagara-on-the-Lake, Niagara Falls, schools, shopping and pen centers, QEW plus more. Excellent modern In- Law Suite with separate entrance, 2 modern bedrooms and extra Kitchen with Stainless Steel appliances for extended family or potential income. Bus stop steps from the house (id:61852)
Right At Home Realty
159 Delarmbro Drive
Erin, Ontario
Welcome to 159 Delarmbro Drive - a beautifully upgraded executive estate home set in one of Erin's most coveted family friendly communities. Peaceful, private, and surrounded by mature trees, this residence blends timeless charm with luxurious modern finishes and thoughtful updates throughout. Step inside to bright, open-concept living spaces designed for everyday comfort and stylish entertaining. The chef-inspired kitchen features a Bertuzzi gas range (2023), GE Café refrigerator (2022), and elegant Restoration Hardware lighting, complemented by Legrand Adorne designer switches and outlets for a refined touch. The dining and living areas flow seamlessly, offering beautiful natural light and serene property views. The stunning primary suite offers a spa-level retreat with a marble ensuite (2023) featuring a Toto S550E washlet, Toto toilet, Riobel fixtures, LED mirror, and a sculpted stone soaker tub. A second renovated bathroom (2024) showcases a marble shower base, Riobel fixtures, and another premium Toto S550E washlet, ensuring elevated comfort throughout. The fully finished lower level (2025) extends your living space to over 4000 sq ft. with Everlife genuine waterproof wood flooring, modern bath with LED anti-fog mirror, and Toto C5 washlet - ideal for recreation, a gym, guest space, or a private office. Mechanical updates deliver peace of mind, including a Carrier Infinity furnace (2021), Carrier AC, roof (2015), and new water softener (2023). Outdoors, enjoy your own private retreat with mature landscaping, expansive grounds, and endless potential for gardens, a pool, or outdoor living enhancements. Located moments from Erin Village, trails, golf, equestrian facilities, and an easy commute to Guelph, Georgetown, Caledon, and the GTA - this is country elegance without compromise. (id:61852)
RE/MAX Real Estate Centre Inc.
136 Hillcrest Avenue
Hamilton, Ontario
Set on an extraordinary 225' x 166' double lot in the heart of coveted Grand Vista Gardens, this one-of-a-kind property combines timeless charm, functionality, and limitless potential. Surrounded by mature trees and beautifully landscaped perennial gardens, it offers an unparalleled sense of space and privacy just minutes from all that Dundas has to offer. Step inside to a welcoming three-season sunroom, the perfect place to start your day while taking in serene views of the expansive backyard. The bright, sun-filled kitchen was tastefully renovated six years ago, featuring custom cabinetry, a full pantry, and an open layout flowing effortlessly into the dining room. Sliding glass doors lead to an oversized wraparound deck, ideal for hosting gatherings or enjoying summer evenings outdoors. The spacious living room centers around a classic wood-burning fireplace, adding warmth and character to this inviting home. The primary bedroom also opens directly to the deck, creating a private retreat surrounded by nature. Additional features include a garage, carport, and a charming gazebo with hydro nestled among mature gardens. A versatile outbuilding with hydro sits quietly in the back corner, perfect for a studio, workshop, or creative hideaway. Enjoy the lifestyle this location offers with scenic hiking trails nearby, minutes to Webster's Falls, Dundas Golf Club, and just a five-minute drive to the shops, cafés, and restaurants of downtown Dundas. Whether you're searching for a family home with character or the ideal property to build your dream estate, this exceptional Grand Vista Gardens retreat has it all. (id:61852)
RE/MAX Escarpment Realty Inc.
78 Barwood Crescent
Kitchener, Ontario
Welcome to 78 Barwood Court, a meticulously renovated 3-bedroom, home is available for lease in a serene crescent location. Nestled with direct access to McLennan Park, this charming residence offers a perfect blend of modern elegance and privacy, ideal for a small family seeking both comfort and convenience. Upon entering, you'll immediately appreciate the fresh and contemporary updates throughout. The kitchen is a standout feature, boasting white cabinets that extend to the ceiling for extra storage, stunning quartz stone countertops, and a sleek glass backsplash. Equipped with high-quality stainless-steel appliances including a fridge, stove, and dishwasher, the kitchen is as functional as it is stylish. Additional touches such as an under-mount sink, pot lights, and a carpet-free design enhance the home's appeal. Central air conditioning ensures a comfortable living environment year-round. The spacious living areas offer a welcoming ambiance, perfect for both relaxing and entertaining. Step outside to the fenced backyard, which backs onto McLennan Park, creating a private retreat bathed in sunshine ideal for outdoor gatherings on the patio. Practical amenities include parking for up to two cars in the shared driveway and a full set of appliances including a washer and dryer. Please note that the lease includes the main level only; the basement is not included in the rental but can be used for storage purposes. Conveniently located near a variety of stores, shops, and restaurants, with easy access to the Expressway, this home provides both tranquility and accessibility. Don't miss the opportunity to lease this refined and beautifully updated residence, offering the perfect blend of modern living and natural beauty. (id:61852)
Royal LePage Real Estate Associates
42 Farley Lane
Hamilton, Ontario
Welcome to this stylish 2+1 bedroom, 2-bath end-unit townhouse in a highly sought-after Ancaster location! Perfectly situated near major highways, this home offers convenience while being nestled in a quiet, family-friendly community. Enjoy 9-foot ceilings and a flexible main floor space ideal for a home office, playroom, or personal gym. The modern kitchen boasts quartz countertops, stainless steel appliances, a breakfast bar, and a bright dining area with a walk-out to a private balcony perfect for morning coffee or evening downtime. Premium flooring flows throughout the main and second levels, while the third floor provides cozy, carpeted bedrooms for added comfort. Property Pictures are virtually staged as the property is tenanted. (id:61852)
Right At Home Realty
98 Stavely Crescent
Toronto, Ontario
Welcome to your next dream home in Etobicoke. This charming 3+2 bedroom bungalow sits on a generous 78.16 x 121.2 ft lot, offering endless potential for buyers seeking comfort, space, and investment opportunities. The main floor features three well-sized bedrooms, a bright living area, and a separate dining space ideal for everyday living and entertaining.The home is move-in ready but provides the perfect opportunity for renovations and upgrades to reflect your personal style. With its solid structure and practical layout, this property is ideal for those looking to create long-term value.The independent side entrance leads to a fully finished basement with great potential for an in-law suite or rental unit, offering approximately $3,200 per month in potential income. This versatile feature makes the property an excellent option for investors or families seeking additional space.The backyard is a standout feature. With its expansive size and blank-slate layout, it's perfect for adding a pool, creating a beautiful garden, or designing your dream outdoor retreat.Located in the heart of Etobicoke, this property offers easy access to major highways 401, 427, and 400, as well as Pearson Airport, top-rated hospitals, parks, schools, and a variety of dining options. This prime location makes commuting and daily living convenient and enjoyable. This home presents a rare opportunity to customize, invest, and grow in one of Etobicoke's most desirable areas. (id:61852)
RE/MAX Millennium Real Estate
