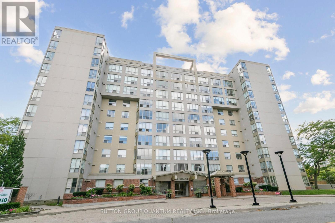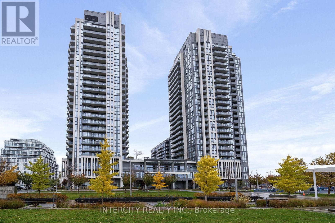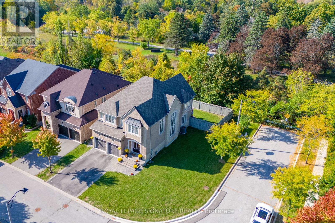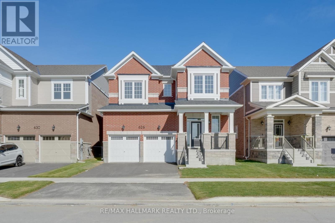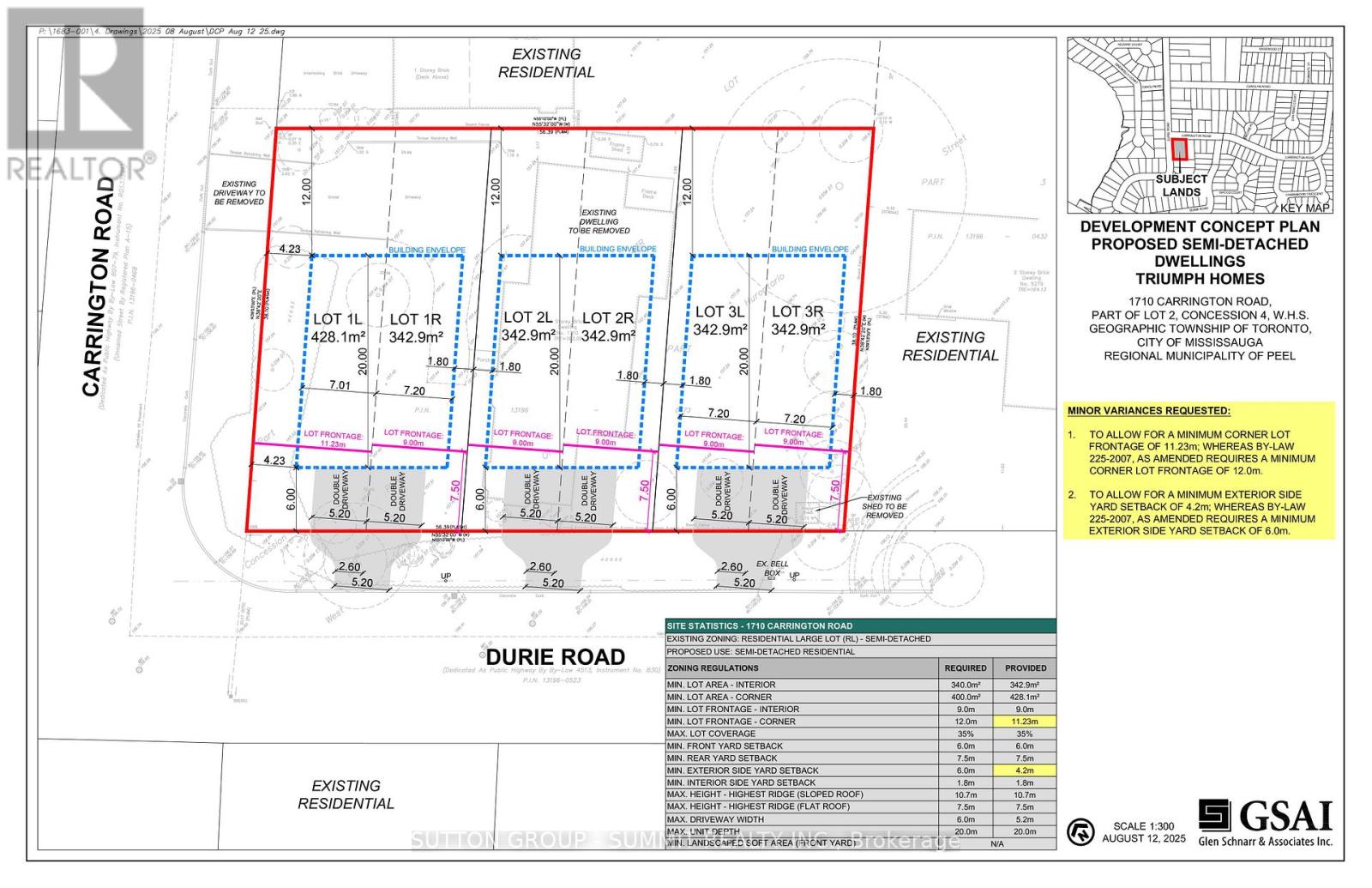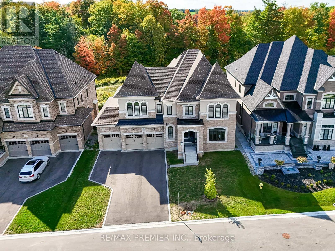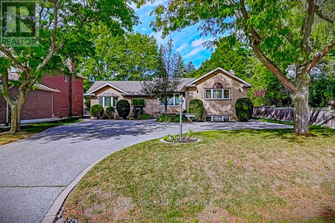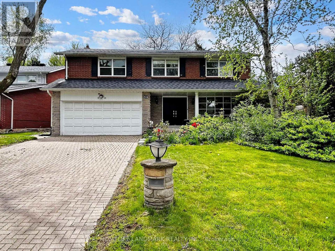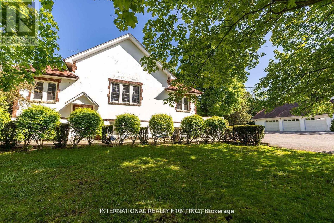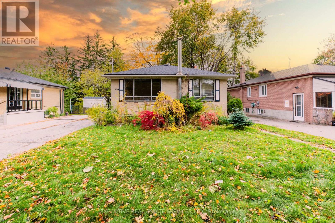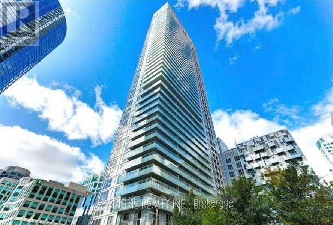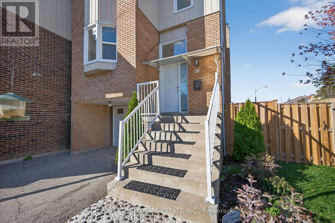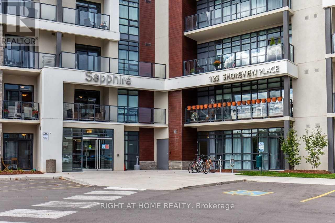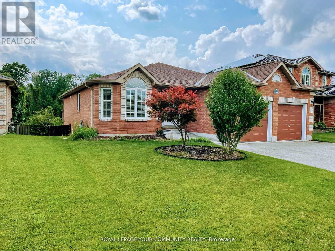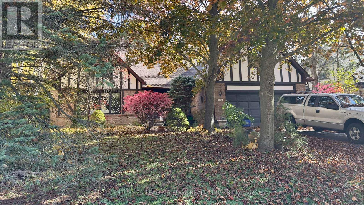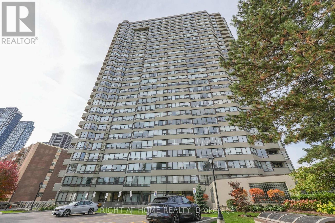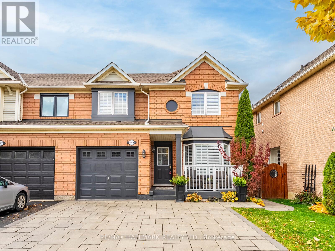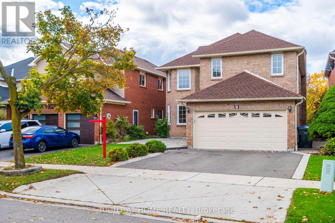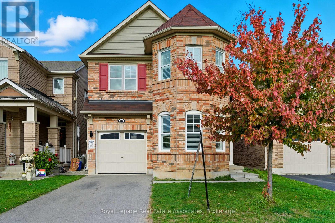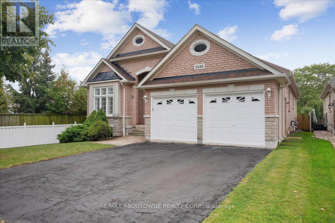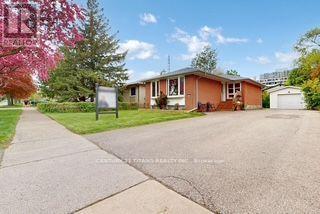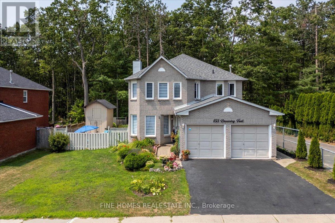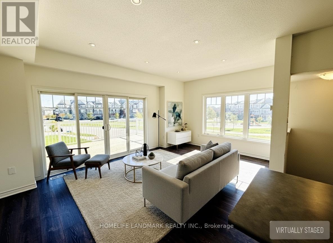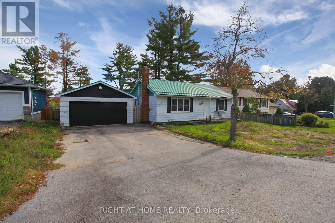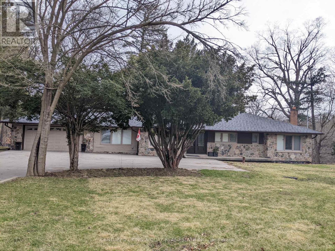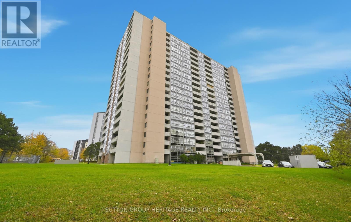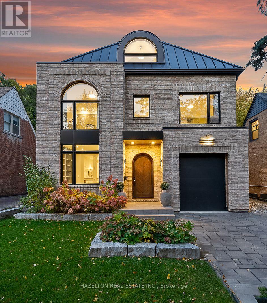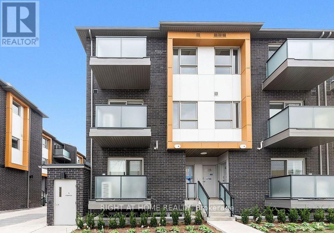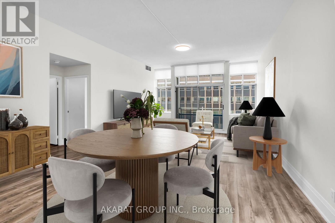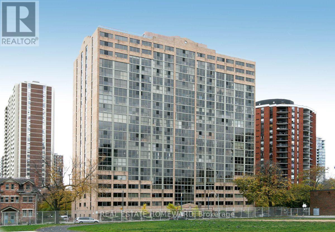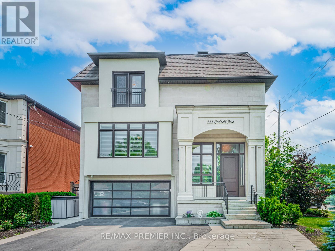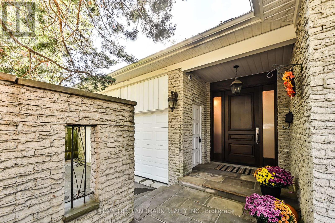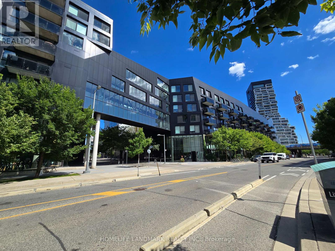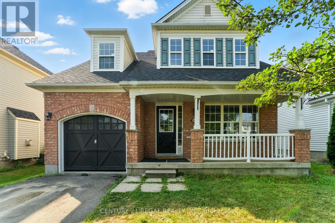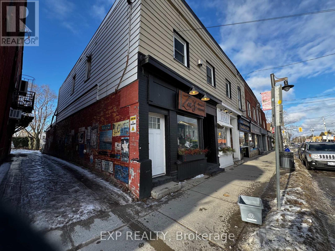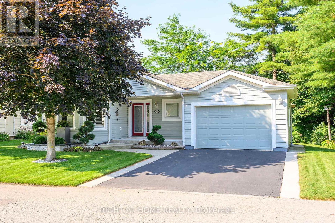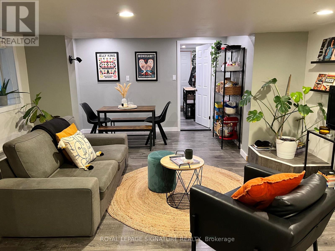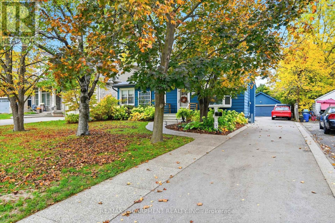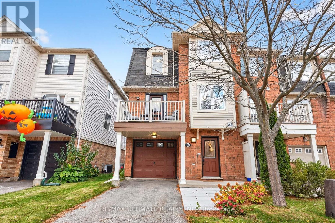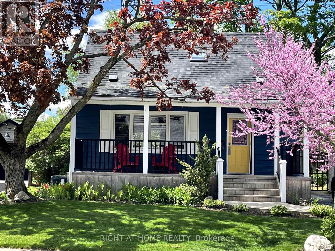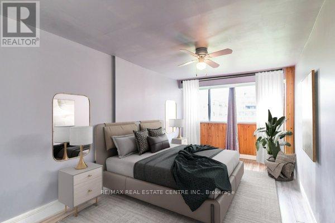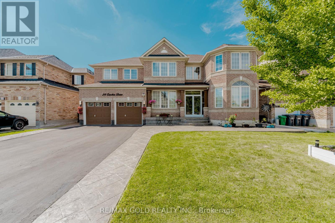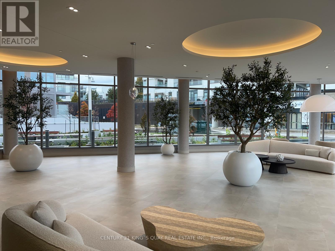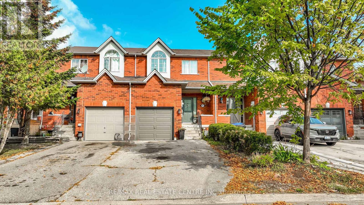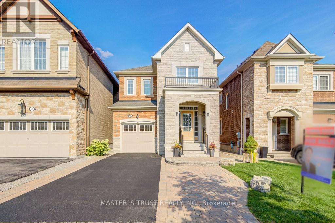611 - 1110 Walden Circle
Mississauga, Ontario
Welcome to Walden's Landing in sought-after South Mississauga - a beautifully maintained, boutique-style community tucked into a quiet, wooded enclave steps to Clarkson Village and a short walk to Clarkson GO. This sun-filled corner suite offers approx. 1,087 sq. ft. of smartly planned living space, featuring 2 generous bedrooms, 2 full baths, large windows, and peaceful treed views that bring natural light throughout the day. The spacious open-concept living/dining area is ideal for entertaining or relaxing, while the bright kitchen offers a practical layout with ample storage and prep space. The primary bedroom features a private ensuite and excellent closet space, and the second bedroom is ideal as a guest room, den, or home office. Unit is immaculately clean, lovingly maintained, and move-in ready, offering the comfort, scale, and privacy that are hard to find in today's condo market. Enjoy 2 underground parking spaces, plus full access to the exclusive Walden Club amenities, including outdoor pool, tennis courts, gym, sauna, party room, library, workshop, and beautifully landscaped grounds - a true "resort-at-home" lifestyle. The building is known for its warm community feel, exceptional management, and pride of ownership - perfect for those looking to downsize without compromise. Maintenance fees include all utilities and high-speed internet/cable, offering exceptional value and peace of mind. Steps to shops, restaurants, parks, lakefront trails, and just minutes to the QEW. Located within the highly regarded Clarkson / Lorne Park school area. A rare opportunity to live in a bright, quiet, and elegant corner residence in one of Mississauga's most desirable locations. Some images are the artist's concept. (id:61852)
Sutton Group Quantum Realty Inc.
2010 - 15 Zorra Street
Toronto, Ontario
Gorgeous And Bright Renovated 1 Bedroom In The Heart Of Etobicoke rare 20th floor unit, Close To Shops, Restaurants, Entertainment, Transit And Much Much More! Quick Access To The Qew And 427. Suite Features 9' Ceilings Laminate Floors And Spa Like Amenities. Amazing unobstructed 360 degree view. (id:61852)
Intercity Realty Inc.
68 Lady Angela Lane
Vaughan, Ontario
Welcome to 68 Lady Angela Lane! This original-owner and meticulously maintained home offers 4+1 bedrooms and nearly 3,000 sq. ft. of living space. Set on a dead-end street with a premium,pool-sized lot backing onto greenspace, it combines privacy and extra room for play. The home features a bright, open layout with a large entryway, 9 ft smooth ceilings, oversized windows,and hardwood floors. The kitchen includes maple cabinetry with crown moulding, quartz countertops, a centre island with an undermount sink, stainless steel appliances, and a custom walkout door with a three-point locking system leading to the backyard. A two-way gas fireplace connects the family and great rooms beneath a striking chandelier. The primary bedroom features a five-piece ensuite and a large walk-in closet. Two additional bedrooms share a four-piece bath, while the fourth bedroom completes this home's thoughtful layout, offering ample space and good sized rooms for any need. The bonus den provides a flexible area ideal for an office, study, or quiet escape. Additional features include a bathroom rough-in in the basement, central vacuum rough-in, a new high-efficiency furnace and A/C, CAT 5e pre-wiring, a garage rough-in for EV charging, and a backyard gas line. Located within the Alexander Mackenzie High School boundary - one of only five schools in the York region offering the International Baccalaureate program (by application and acceptance),and steps From Forest ViewPark, Trails, Schools, And Transit, And Close To Highways 404, 407, 400, Grocery & Shopping Plazas. (id:61852)
Royal LePage Signature Realty
626 Newlove Street
Innisfil, Ontario
Brand new and never lived in, this impressive 2,601 sq ft above-grade home, The Mabel model, is located on a large 39.3 ft x 105 ft lot in Innisfil's highly anticipated Lakehaven community, just steps from the beach. Thoughtfully upgraded with an additional washroom upstairs, this home offers an ideal layout for families, featuring 9 ft ceilings on both levels and a spacious open-concept main floor. The gourmet eat-in kitchen showcases quartz countertops with a generous island overlooking the great room with a cozy gas fireplace, plus a separate dining area for formal gatherings.Upstairs, you'll find four generous bedrooms, with three of them enjoying private or semi-private ensuites: two bedrooms each have their own ensuite, while another features a semi-ensuite shared with the hallway. The luxurious primary suite includes a large walk-in closet and a spa-like ensuite with quartz finishes. For convenience, the upper level also features a full laundry room.The deep backyard offers endless possibilities for outdoor living, and you'll love being moments away from Lake Simcoe's beaches, parks, and trails. Don't miss this opportunity to own a brand-new, never lived in home in one of Innisfil's most exciting new communities. (Taxes are currently based on land value only and will be reassessed at a later date.) (id:61852)
RE/MAX Hallmark Realty Ltd.
Lot 3 - 1710 Carrington Road
Mississauga, Ontario
Attention All Builders and investors, this Executive 60-by-125-foot lot (Severed Lot) is in the Prestigious Area Of East Credit. Build Your Dream Home. Short Walk To Streetsville, Restaurants, And Shops.It has also been approved for 2-30 ft semi lots as it meets the new Mississauga city bbylaws. (id:61852)
Sutton Group - Summit Realty Inc.
30 Enclave Court
Vaughan, Ontario
Welcome to 30 Enclave Court, approx 5000sq ft, a stunning custom-built home only a few years old, located on one of the most prestigious and upscale streets, backing onto a tranquil conservation and Coper Creek Golf Course. This exquisite 5-bedroom, 6-bathroom estate offers timeless elegance, modern luxury, and thoughtful design throughout. Step inside to soaring 10-foot ceilings, rich hardwood floors, and a seamless flow across the main level. The gourmet kitchen is a chef's dream, featuring granite counters, a Sub-Zero refrigerator, a Wolf stove, custom cabinetry, and a walkout to a private deck with views of the colourful ravine. The open-concept living and dining spaces are accentuated by a striking coffered ceiling, while the elegant family room boasts a cozy fireplace and expansive windows overlooking the ravine. A private main-floor office is ideal for working from home, complemented by two separate powder rooms conveniently located in different areas of the main floor. A residential elevator provides effortless access to all levels. Upstairs, discover five generously sized bedrooms, each complete with its own private ensuite, along with the convenience of a second-floor laundry room. The primary suite is a true retreat, showcasing a spa-inspired 5-piece ensuite and one of the largest walk-in closets you'll ever see. The walk-out basement extends the living space outdoors, with direct access to the private backyard and ravine views perfect for serene mornings or entertaining guests. Additional features include a 4-car tandem garage, elegant finishes throughout, and an unmatched location that combines prestige with privacy. (id:61852)
RE/MAX Premier Inc.
2 Rougecrest Drive
Markham, Ontario
Curb appeal * in a unique potential multi generational or fractional ownership home to meets affordability challenges * Enjoy 65FT oversized frontage * 110 Ft.deep lot * in quality Markham Village neighbourhood shared with multi-million-dollar homes * Benefit from convenience of walking distance to "Old Village" Main street * GO transit and bus * library * arena * shopping * multi-use trail system * minutes drive to shopping * 407 ETR access and Markham- Stouffville hospital. Property offers 3 unique individually controlled living areas each accessed by flowing lockstone walkways to 3 private entrances * Separate heat & air conditioning controls * 3 private decks-terrace and 3 convenient lockable discreet storage sheds * Property easily convertible back to a single-family use home * Convenient parking for well over 6 cars! * Basement area renovated in 2022 features luxury vinyl plank flooring throughout and heated tiled bathroom floor* Main upper area features hard surface flooring throughout * Some newer windows, door entrance system or sealed units * Enjoy the brightness with contemporary feel of smooth ceilings throughout the property!* Unique features: sound deadening between living areas * 4 way switched sidewalk lighting to rear lower unit entrance wired interconnected smoke alarms *200 AMP breaker panel with sub panels. North and south exposures * large windows alights all units * Truly a pleasant home * nicely maintained with endless possibility for you! (id:61852)
Royal LePage Your Community Realty
714 Conacher Drive
Toronto, Ontario
Stunning Home in a Highly Sought-After Neighbourhood!Beautifully updated with new engineered hardwood floors, fresh paint, new appliances, and modern doors, plus a fully renovated basement.The home showcases a modern kitchen with granite countertops and a center island, perfect for both everyday living and entertaining.Relax by one of the two cozy gas fireplaces, or unwind in the spacious family room with sliding doors leading to the private backyard.Located near top-rated schools - Lillian Public School, Brebeuf College, and St. Agnes Catholic School - with direct backyard gate access for added convenience.Excellent transit options nearby make commuting effortless. A perfect blend of style, comfort, and location - move in and enjoy! (id:61852)
Homelife Landmark Realty Inc.
138 Columbus Road W
Oshawa, Ontario
Enjoy the charm and ambiance the quaint village of Columbus has to offer minutes away from the conveniences of North Oshawa. Minutes to Hwy 407 ramp at Simcoe. The detached Triple Car Garage Comes With A Loft (Approx. 2,000 Sq. Ft.). to Accommodate Your Vehicles, Equipment Or Toys! The second outbuilding at the back of the property is leased out separately and is excluded from this lease offering. (id:61852)
International Realty Firm
139 Pandora Circle
Toronto, Ontario
Welcome to 139 Pandora Circle, Scarborough!Step into this charming and well-maintained 3+1 bedroom, 2-bathroom family home nestled in one of Scarborough's most desirable and family-friendly neighbourhoods. Perfectly suited for first-time buyers, growing families, or investors, this property offers a bright, functional, and inviting layout designed for everyday comfort and easy entertaining.The main floor features a spacious living area with impressive cathedral ceilings, creating a sense of openness and natural light throughout. The adjoining dining space flows seamlessly into a practical and well-equipped kitchen that offers ample cabinet space, quality appliances, and a cozy breakfast area - perfect for morning coffee or casual meals.Upstairs, you'll find three well-proportioned bedrooms, each offering generous closet space and large windows that fill the rooms with sunlight. A tastefully finished 3-piece bathroom completes this level, offering both convenience and style for the entire family.The finished basement provides exceptional versatility with a separate entrance, a fully equipped kitchen, an additional bedroom, and a full washroom - making it ideal for extended family use, in-law accommodation, or potential rental income.Outside, enjoy a private backyard with mature greenery, perfect for summer gatherings, gardening, or simply relaxing after a long day. The property also offers ample parking and a welcoming curb appeal that makes a lasting first impression.Conveniently located close to top-rated schools, beautiful parks, shopping centres, public transit, and major highways, this home offers the perfect balance of peace, accessibility, and value.Don't miss your opportunity to own this wonderful property in a sought-after Scarborough community - a true blend of comfort, functionality, and potential! (id:61852)
Executive Real Estate Services Ltd.
1603 - 300 Front Street W
Toronto, Ontario
Welcome to Downtown Living at 300 Front St W! * Award Winning Builder Tridel * Ideally for Airbnb Investors or First Time Home Buyers * Bright and Spacious 1 Bedroom + Den * 9Ft Ceilings and Hardwood Flooring Throughout! * Upgraded Built In Appliances, Ensuite Laundry and 3Pc Bathroom * High End Amenities: 24h Conceirge, Visitor Parking, New Upgrade Gym Center , Spin Studio, Roof Top BBQ, Outdoor Pool and Sundeck, Whirlpool, Party Room and Lounge, Games Room, and more! Walk distance to Metro Convention Centre, CN Tower & Rogers Centre. *Underground Pathway, TTC and GO Station * Close Proximity To Both Entertainment & Financial Districts (id:61852)
Aimhome Realty Inc.
201 - 20 Olive Avenue
Toronto, Ontario
Stunning, Fully Renovated 2-Bedroom Corner Unit At The Highly Sought-After Princess Place Condos! Bright, Spacious Layout With Large Windows, Modern Finishes & Excellent Flow. Enjoy A Prime Yonge & Finch Location-Steps To TTC Subway, Shops, Restaurants, Parks & All Amenities. All Utilities Included In Maintenance Fee (Heat, Hydro, Water). Well-Managed Building W/ 24-Hr Security, Gym, Party Room & Visitor Parking. Perfect For Professionals, Families, Or Investors Seeking A Turnkey Home In One Of North York's Most Convenient & Vibrant Neighbourhoods! Parking space included. Locker included on the same floor as unit with easy access. (id:61852)
Benchmark Signature Realty Inc.
38 Carnival Court
Toronto, Ontario
Welcome to this beautifully cared-for 3-bedroom, 4-bath home on a quiet court in highly sought-after Westminster-Branson. Filled with warmth and pride of ownership, this home offers modern comfort and practical updates, including a new roof (2025) in a peaceful, family-friendly setting. The bright main floor features a spacious open-concept living and dining area with large picture windows and a walkout to a private backyard-perfect for morning coffee, outdoor dining, or entertaining. The eat-in kitchen provides plenty of cabinetry, counter space, and a smart layout ideal for everyday family life. Upstairs, you'll find three generous bedrooms, each designed for comfort and relaxation. The primary suite includes its own ensuite and great closet space, while the additional bedrooms are perfect for kids, guests, or a home office. Neutral finishes make it easy to move right in and make it your own. The finished walkout basement adds valuable living space, offering flexibility for a family room, gym, play area, studio, or guest suite-with direct access to the backyard for seamless indoor-outdoor living. Outside, enjoy a low-maintenance yard with space to garden, gather, or let kids and pets play safely. Parking is easy, and the quiet court location ensures privacy and minimal traffic. Conveniently located steps to TTC, shopping, and restaurants, and just minutes from G. Ross Lord Park, with walking trails, sports fields, and year-round recreation. Quick access to Finch Subway, York University, Bathurst & Steeles, community centres, and major routes makes commuting and daily errands effortless. A perfect blend of location, comfort, and value ready for you to move in and enjoy. (id:61852)
Forest Hill Real Estate Inc.
334 - 125 Shoreview Place
Hamilton, Ontario
Welcome To The Highly Sought-After Sapphire Condos On The Lake! This Bright And Inviting 1 Bedroom + Den Suite Offers A Functional Layout With Modern Finishes Throughout. Natural Light Flows Into The Open-Concept Living Area Through The Balcony Walk-Out, Creating A Warm And Welcoming Space To Relax And Unwind. The Kitchen Is Equipped With Stainless Steel Appliances, Quartz Countertops, And Ample Storage. The Den Provides Nice Versatility For A Home Office Or Cozy Reading Nook. Enjoy The Rooftop Terrace Overlooking The Water, Fully Equipped Fitness Centre, Party Room, And Meeting Room.Conveniently Located Just Steps From The Waterfront, Walking Trails, Parks, And Minutes To Highway Access, GO Station, Shops, And Restaurants. Come See It And You'll Love It! (id:61852)
Right At Home Realty
Main Floor - 24 Sun King Crescent
Barrie, Ontario
Welcome to this sun-filled, spacious 3 bedroom bungalow in the heart of the great family neighborhood. Open space layout offers ample living space. Huge living/dining area with 4windows, large eat-in kitchen with skylight and S/S appliances, separate kitchen pantry for extra storage. New stove, new microwave. Family room with walk-out to enormous deck. Backing onto environmentally protected land, it provides full privacy for your family to enjoy. Primary bedroom overlooking green space with 4pc ensuite bath, newer bath tub, new toilet and newer vanity with quartz countertop. Walk-in closet with custom built organizers, separate linen closet, 2nd and 3rd bedroom have large windows and double closets. Main bath new vanity with quartz countertop and toilet. Walk to parks, great schools and shopping plaza.ONE SEPARATE GARAGE SPACE AND ONE DRIVEWAY PARKING ARE INCLUDED. This house is minutes away from schools, shopping plaza, transportation and parks. (id:61852)
Royal LePage Your Community Realty
117 Westwood Lane
Richmond Hill, Ontario
Design, Build, Live Amongst Multi-Million Dollar Estate Homes In The Most Prestigious Neighbourhood of Richmond Hill - South Richvale. This Stunning Property Is Situated On The Most Desired Part of South Richvale. This Is A Rare Opportunity To Own A Premium 92Ft x 130 Ft Lot On The Very Private Section Of One Of The Most Prestigious Streets In The South Richvale Community. Builders - Renovators - Developers This Is Your Opportunity To Build In This Exclusive Neighbourhood With Mature Tree-Lined Streets and Extravagant Custom-Built Homes On Large Lots That Offer Exceptional Convenience to Transportation, Shopping and Entertainment/Schools. This Exclusive Part of Westwood Lane Is A Quiet Dead-End Area That Offers Privacy and Tranquility With Very Low Traffic, This Lot Provides The Perfect Setting To Build A Custom Dream Home. Just Minutes Away From Very Popular Yonge Street That Offers A Mix Of Amenities, Coffee Shops, Restaurants, Top Schools, Beautiful Parks, and Major Highways. This Location Provides Easy Access To Downtown Toronto, GO Transit, Hillcrest Mall, and Some Of The Areas Best Cafes and Restaurants. This Is A Unique Opportunity To Renovate or Build Your Custom Estate Home On One Of The Most Distinguished Streets In A Community Known For Its Luxury and Charm. This Lot Offers The Potential To Create A Home That Defines High-End Living In A Community That Defines Elegance. (id:61852)
Century 21 Leading Edge Realty Inc.
2503 - 1300 Islington Avenue
Toronto, Ontario
This is the suite you've been waiting for at Barclay Terrace, renowned condominium residence at Islington and Dundas. Incredible eastern views will greet you the moment you walk in! Open views of the skyline, downtown Toronto, green space, spectacular sunrises, lake view, even downtown Toronto fireworks, can be yours! Imagine sipping your coffee in the breakfast area, or in the living room and watching the sun rise! Same views also possible from the 2 spacious bedrooms! Spacious rooms, very well organized and functional layout, with plenty of storage space inside and additional storage owned on P2 level. Spacious main bath offers a separate shower. TWO very convenient parking spots, just out of the elevators. Maintenance covers all your utilities, including Cable TV and internet! Top notch amenities include indoor pool, jacuzzi, sauna, gym, tennis, squash court, party room, library, guest parking, bike storage, BBQ area, car wash, 24 hour concierge! Beautiful landscaping all around! Public transit steps away, Islington Subway as short walk from the building. This is the one, come and take a look! (id:61852)
Right At Home Realty
1519 Evans Terrace
Milton, Ontario
Welcome to 1519 Evans Terrace a bright and welcoming end-unit semi tucked into one of Milton's most family-friendly neighbourhoods. From the moment you walk in, the space feels warm and inviting, with an open main floor that flows easily from the living area into a kitchen featuring stainless steel appliances, plenty of prep space, and a clean, classic tile backsplash. Upstairs, you'll find three comfortable bedrooms, including a spacious primary with great light and a calm, relaxed feel. The backyard is beautifully set up with a gazebo lounge, outdoor dining area, and just the right amount of green space to enjoy without spending your weekends on upkeep.You're close to great schools, parks, trails, and everything you need day-to-day all in a quiet, connected part of town that's hard to beat. (id:61852)
RE/MAX Hallmark Realty Ltd.
7 Lord Simcoe Drive
Brampton, Ontario
PARK PARADISE! Exceptional 4-bed detached home BACKING ONTO LASCELLES PARK - no rear neighbors, ever! Wake up to green space views in this beautifully updated Westgate gem. 2,675 sq ft above grade + fully finished basement (1,000-1,100 sq ft) with FULL KITCHEN & walk-out creates incredible living space. $43,700+ IN RECENT RENOVATIONS means move-in ready! Stunning kitchen & master ensuite renovated 2020 ($30K), brand new roof 2023 ($7,600), updated basement bath (2021). Main floor: living room, dining room, family room, den, renovated kitchen, powder room. Upper: 4 generous bedrooms, 2 full baths. Basement: full kitchen, bathroom, laundry, walk-out - perfect for extended family or income potential. Furnace & A/C replaced 2013. This rare park-backing location offers privacy, natural light & lifestyle benefits you won't find elsewhere. Premium lot (39x152ft) in established neighborhood. Exceptional value under $1.35M. Book your showing today! (id:61852)
Right At Home Realty
435 Pozbou Crescent
Milton, Ontario
Welcome to 435 Pozbou Crescent. A bright and beautifully updated family home offering over 2,100 sq. ft. of thoughtfully designed living space plus a sunny main-floor office. Nestled on a quiet, family-friendly street in Milton's sought-after Willmott community, this home is just steps from excellent schools, parks, and trails. The open-concept main floor features light-coloured laminate flooring and California shutters throughout, with a spacious living and dining area that flows seamlessly into the kitchen. The kitchen showcases new cabinetry with an extended pantry, new stainless-steel appliances, and newer tile flooring, all anchored by a bright breakfast area with walkout to a fully fenced backyard, perfect for family gatherings and outdoor entertaining. Upstairs, you'll find a large primary suite with a private ensuite bath, three additional bedrooms, a full 4-piece main bath, and the convenience of upper-level laundry. The basement is currently used as a photo studio and includes a rough-in for a future bathroom, offering endless potential for customization. Recent updates include a new furnace and air conditioner, new powder-room flooring, and a beautifully refreshed kitchen with modern finishes and extended storage. With parking for three (one garage plus two driveway) and a prime location close to all amenities, this home is the perfect blend of comfort, style, and functionality in one of Milton's most desirable neighbourhoods. (id:61852)
Royal LePage Real Estate Associates
2348 Tesla Crescent
Oakville, Ontario
Beautifully and lovingly maintained ASHLEY OAKS bungalow in desirable Joshua Creek, offering generous space, bright interiors, and easy ONE LEVEL living. 1752 sq ft on the main floor. The main floor features an expansive foyer with vaulted ceilings, open living/dining room overlooking the gardens, and rich Brazilian hardwood throughout. The gourmet kitchen opens to the eat-in area and family room, creating the perfect hub for everyday living and entertaining. The family room boasts vaulted ceilings, oversized windows, and a cozy gas fireplace. From the eat-in kitchen, walk out to the deck, BBQ area, and private PREMIUM pool size YARD. Two spacious bedrooms on the main floor include luxurious Brazilian hardwood floors and walk-in closets, with a third bedroom and extra bath on the lower level. The basement remains unspoiled and ready to customize. Nestled on a QUIET CRESCENT close to top-rated schools, trails, shops, amenities, and major highways.No direct neighbour, only a backyard beside you for added privacy. (id:61852)
RE/MAX Aboutowne Realty Corp.
47 Eighth Street
Toronto, Ontario
Modern Luxury Just Minutes from the Lake Now Priced Under $2M! This beautifully designed 3-bedroom home combines sleek modern style with functional living in a highly sought-after lakeside community. With an open-concept layout, hardwood floors, pot lights throughout, and striking floating stairs with glass railings, the home is filled with natural light thanks to a stunning skylight above. The spacious eat-in kitchen impresses with soaring 14-ft ceilings, full-height custom cabinetry with in-cabinet lighting, elegant quartz countertops, and a seamless walkout to a large deck perfect for hosting or relaxing outdoors. The fully finished basement includes a cold cellar, second laundry room, interior garage access, and a separate side entrance ideal for extended family or flexible living needs. Key features include: Built-in garage with direct access. Upgraded HRV system and sump pump. Elevated layout that enhances natural light and privacy. Move-in ready and beautifully maintained. Originally professionally staged to showcase its full potential, the home is now cleared and ready for your personal touch. (Photos reflect staged appearance.) Located just 5 minutes from the lake and close to parks, schools, shopping, and transit. This is contemporary living at its finest. Now offered at $1,999,000 - exceptional value in a premium location. Schedule your private showing today. (id:61852)
Century 21 Atria Realty Inc.
2335 Bostock Crescent
Mississauga, Ontario
Welcome to a Rare Opportunity in a Prime Location! Nestled on a quiet, family-friendly street, this stunning bungalow offers exceptional value and versatility. Boasting 3 spacious bedrooms, 1 full bathroom, and beautiful hardwood floors throughout, this home is filled with natural light and charm. The partially finished basement was just renovated and features 1 large bedroom with a separate entrance which provides fantastic potential for an in-law suite or duplex conversion perfect for first-time home buyers, investors, or multi-generational families. Some of the key features include Spacious driveway fits 7 cars + separate 1-car garage, New Water Heater (2024) Furnace & Heat Pump (2023), Roof, Driveway, Waterproofed Foundation (2019), brand new Samsung washer dryer (2024) and Updated Windows (2010) Enjoy a peaceful lifestyle while being just a short walk to Hillside Park and Clarkson GO Station, and minutes from the QEW for convenient commuting. Don't miss this incredible opportunity to own a home that blends comfort, updates, and future potential in a sought-after neighbourhood (id:61852)
Century 21 Titans Realty Inc.
153 Browning Trail
Barrie, Ontario
Ravine Lot 60 x 120 Ft Bright & Spacious Home in a High-Demand Location! Enjoy the perfect blend of comfort and style with brand new solid oak staircase and gorgeous hardwood flooring throughout. Freshly painted with large windows that fill the home with natural light. The kitchen boasts stone countertops and stainless steel appliances. Finished basement includes a full kitchen deal for in-law or rental potential.The beautifully landscaped backyard backs onto a tranquil ravine and features an oversized deck, perfect for relaxation or entertaining. Walking distance to parks, schools, and the community centre, with shopping, restaurants, and banks nearby. Just minutes to Hwy 400 for easy commuting. (id:61852)
Fine Homes Realestate Inc.
30 Village Gate Drive
Wasaga Beach, Ontario
STOP LOOKING, MUST SEE! Beautiful bright end-unit FREEHOLD townhome with unobstructed views all around featuring 3 bedrooms, 3 bathrooms, overlooking greenery, nature, and golf course. Views of the pond & nature from deck, living spaces, and upstairs area. Home really feels like a semi!!! Open concept 2nd floor with eat-in kitchen, walk-out into your deck to enjoy some BBQ overlooking sunsets in the evenings. Walk up to the 3rd floor to enjoy some R&R. The third floor features 3 bedrooms, 2 x 3-piece bathrooms with a linen closet & laundry room situated in the shared space. Freshly painted throughout, professionally cleaned, professional carpet cleaning. Georgian Sands is Wasaga's wonderful newer community for all-season living. Minutes away from beaches, parks, golf, shopping, restaurants, sports arena, library, highways. (id:61852)
Homelife Landmark Realty Inc.
387 Edgehill Drive
Barrie, Ontario
Recently renovated house in prime location on Edgehill Drive in Barrie including two bedroom on main floor and one bedroom in basement with three piece washroom in basement don't miss to see this incredible house. (id:61852)
Right At Home Realty
9779 Warden Avenue
Markham, Ontario
Updated Luxury Bungalow With Walkout Basement On 1.25 Acre Estate Lot Backing Onto Ravine With Mature Woods And Running Stream In Prestigious Devils Elbow Area, Upscale Finishing Thruout, Closed To Prominent School, Community Center, Shopping, Highway, Public Transit Etc. (id:61852)
Century 21 King's Quay Real Estate Inc.
94 Reginald Crescent
Markham, Ontario
Your Search Ends Here! Step into this beautifully renovated freehold semi-detached home nestled in the highly sought Markham Village. Located on a quiet, family-friendly street, this stunning residence offers 3+2 spacious bedrooms and 4 bathrooms. Enjoy a fully finished basement, perfect for extended family, guests, or a home office. The family room can easily be used as a large bedroom to suit your needs. The private, fully fenced backyard with a large interlock patio creates a serene space for entertaining or relaxing. Inside, no detail has been overlooked.*The recent renovations include: Fresh paint, New modern kitchen cabinetry & drawers and elegant quartz countertops, Stylish backsplash and new flooring throughout the main and second floors, including bathrooms and entrance foyer ,Upgraded staircases with wrought iron balusters ,Pot lights throughout the main and second floors, creating a warm and inviting ambiance, Renovated bathrooms featuring quartz counters and sleek glass sliding showers. Additional recent years updates: vinyl siding (2022), New storm door (2024) and garage door (2019), Air conditioner and furnace (2019), Duct cleaning completed in 2024, backyard with a large interlock patio(2024), Front yard Partial Interlock (2024).*This move-in-ready gem is perfectly located just steps from top-tier amenities: Markham Stouffville Hospital, HWY 7, Hwy407, community Centre, library, and parks. Don't miss your opportunity to own a meticulously cared-for, stylish home in one of Markham's most desirable neighborhoods. Simply move in and enjoy. (id:61852)
Right At Home Realty
2007 - 3380 Eglinton Avenue E
Toronto, Ontario
Beautiful Penthouse Unit With 3 Spacious Bedrooms And 2 FULL Washrooms. Enjoy Breathtaking Panoramic Lake Views From The Sprawling Balcony (30' x 9') And All Primary Rooms. PH07 Features An Updated Kitchen & Washrooms, Refinished Parquet Floors, And Has Been Freshly Painted Throughout. The Primary Bedroom Boasts A Walk-In Closet And A Private 4-Pc Ensuite Washroom. Enjoy The Convenience Of An In-Suite Laundry Room Complete With A Full-Sized Washer & Dryer And Laundry Sink. This Building Offers TTC At Your Doorstep, With Quick Access To Schools, Parks & Shopping. It Includes One Underground Parking Spot And Locker. Building Amenities Include A Meeting/Party Room, Rec Room, Gym, Sauna And Visitor's Parking. Penthouses Like This Rarely Become Available. Don't Miss Out On Calling PH07 Home!!!! (id:61852)
Sutton Group-Heritage Realty Inc.
35 Worthington Crescent
Toronto, Ontario
35 Worthington Cres could be the finest family home to come to the market in recent memory. Custom built and thoughtfully designed to provide simply outstanding family living, with joyful entertaining space and comfortable private spaces. One of the most desirable kid friendly streets in South Kingsway, this is a quick commute to downtown or to terrific shopping on Bloor or the Queensway. Lush landscaping with wonderful outdoor space including pool (fenced) and lots of patio space for bbq dinners. The heart of this home is the open concept kitchen /family room with a long centre island for morning coffee, and a walk in pantry, combined with welcoming gathering space with a wood burning fireplace, all accessible to the garden. A separate home office, plus a more formal living and dining area provide plenty of room for all. The 2nd floor is designed for kids with an open homework/play space, and three bedrooms, 2 baths and the laundry . 3rd floor is a serene treetop adult retreat. Primary bedroom/loft features an inviting sitting area, oversize walk in closet space decadent spa like ensuite, and a private rooftop patio for star gazing. The lower level provides plenty of playroom space, gym and a well sized nanny suite (4 piece bath). This is a home where family will flourish. (id:61852)
Hazelton Real Estate Inc.
422 - 2789 Eglinton Avenue E
Toronto, Ontario
Beautiful 2-Year-New Mattamy-Built Condo Townhouse - 997 Sq. Ft.Modern 2-bedroom, 2-bathroom home featuring an open-concept kitchen and a bright living/dining area with 9' ceilings and a walkout to the balcony. The primary bedroom offers generous closet space and a private ensuite bath. Convenient laundry at the bedroom level and 1 parking spot included.Located just steps from TTC, close to the new Eglinton LRT and Kennedy Subway Station. Surrounded by public, Catholic, and French schools, plus easy access to Shoppers Drug Mart, No Frills, and all essential amenities. Vacant and ready to move in anytime. (id:61852)
Right At Home Realty
703 - 1901 Yonge Street
Toronto, Ontario
Spacious 1,265 sq ft, 3-bedroom, 2-bathroom condo available for lease in the heart of Midtown Toronto, steps from Davisville Subway Station. Bright, open-concept layout with 10-ft ceilings and modern finishes throughout. A large sitting area has been converted into a third bedroom with its own closet, offering flexibility for a home office or guest space.Updated kitchen with quartz countertops, stainless steel appliances, and sleek cabinetry. Both bathrooms feature stylish upgrades and high-end fixtures. The primary bedroom includes a custom built-in closet, while the living room opens onto a private balcony. Freshly painted, with LED lighting and pot lights throughout.Lease includes one parking space and one locker. Building amenities feature a gym, rooftop terrace with city views, and visitor parking. Professionally managed building with a strong community atmosphere.Prime location in Davisville Village, minutes from shops, cafes, restaurants, parks, and the Beltline Trail. Close to Yonge & Eglinton Centre and within the North Toronto Collegiate school district.Some photos virtually staged. (id:61852)
Akarat Group Inc.
1606 - 15 Maitland Place
Toronto, Ontario
Welcome to L'Esprit Condominiums at 15 Maitland Place - offering a true executive lifestyle living experience in the heart of downtown Toronto. This spacious 1-bedroom plus large separate den is (approx. 830 sq. ft.) is over 200 sq. ft. larger than the Toronto average for a 1-bedroom+den of similar price. The versatile den easily converts into a second bedroom or private home office. The bright, open-concept layout features a modern kitchen with centre island, updated bathroom with walk-in shower, new lighting, and vanity, and a stunning 21-foot wall of floor-to-ceiling windows showcasing spectacular city views. This highly sought-after executive style building offers resort-style amenities: rooftop tennis courts and running track, indoor basketball, squash courts, atrium-style pool, modern gym, private bistro, multiple boardrooms, and expansive party and lounge areas. Includes deeded parking, a storage locker, and all utilities in maintenance fees. New EV charging stations being installed. Experience unmatched value, space, and lifestyle-book your viewing and include a tour of the exceptional amenities, don't delay! (id:61852)
Real Estate Homeward
111 Codsell Avenue
Toronto, Ontario
OPEN HOUSE NOV 8 CANCELLED SELLERS CHOICE custom-built modern manor in prestigious Bathurst Manor, offering over 6,000 sq. ft. of exceptional living Space. This residence combines contemporary elegance, accessibility, and thoughtful design, set on a premium 50' x 150' fully fenced lot with a level backyard ideal for entertaining or future pool installation. The main level showcases 10-ft ceilings, engineered hardwood floors, and an open-concept layout designed for both comfort and style. The living room has a double-sided gas fireplace which overlooks the front door, while the family room has another gas fireplace opens to a gourmet eat-in kitchen featuring custom cabinetry, integrated appliances, and a large island for casual dining. The dining room has a walk-in spirit/wine display. A private den provides the perfect home office or study space. A private elevator, accessible from the grade-level garage, offers seamless mobility between all floors - an ideal feature for multi-generational living or aging in place. The upper level features four bedrooms, each with a private ensuite and 9-ft ceilings. The primary suite includes a 7-piece spa-inspired ensuite with steam shower, bidet, double vanity, freestanding soaker tub, and an electric fireplace heated floor. A separate HVAC system ensures personalized climate control, with sound-insulated laundry and furnace room for added peace. The lower level offers 12-ft ceilings which is 7.5 ft of above grade height, creating a bright living space with a walkout to the backyard, full kitchen, two bedrooms, and family room with gas fireplace - perfect for guests or extended family. The basement approximately 120 sf, has a laundry room and cold cellar. Smart home technology Includes three touchscreen keypads, multi-zone audio, and an integrated security system. Every element has been carefully curated to combine luxury, comfort, and innovation in one of Toronto's most desirable neighbourhoods. (id:61852)
RE/MAX Premier Inc.
10 Loganberry Crescent
Toronto, Ontario
10 Loganberry Crescent | Ravine View | Walk-Out Basement | LEGAL & LUXURY Top-to-Bottom Renovation | Study can be used as the 5th bedroom | Upgraded 200A Electrical Panel!!! Welcome to your fully transformed sanctuary in the coveted A.Y. Jackson school area. This dream house features a complete legal renovation for both upstairs and basement, offering a modern, turn-key lifestyle. Property Highlights: Picturesque Ravine View Spacious Suite Layout: Upstairs boasts two large suites, each with an ensuite. Flexible Main Floor: The study room can easily serve as a 5th bedroom. French-inspired Elegance throughout Gourmet Kitchen with top-tier appliances Designer Lighting & Custom Window Treatments Filled with natural light from two big skylights. Versatile Walk-Out Basement: Includes a sauna (as is) and extra living space. Unbeatable Location: Premier school district, Fairview Mall, and supermarkets and minutes to Hwy 401 & Hwy 404. This stunning home offers a private oasis where families can relax, entertain, and enjoy breathtaking views of the forest and natural surroundings. Experience the perfect balance of urban convenience and natural tranquility in this beautifully updated ravine retreat. RARE opportunity to own a ravine-backed and Luxury home in a prestigious community!!! (id:61852)
Homelife Landmark Realty Inc.
450 - 47 Lower River Street
Toronto, Ontario
1 Bdrm With 9' Wide Balcony Facing Courtyard & Pool**Trendy 9' Exposed Concrete Ceiling With Engineered Hardwood Floors Thru Out**Open Modern Kitchen With Caesarstone Countertop & Backpainted Glass Backsplash**Steps To 18 Acres Corktown Common Park & Trails**Walk To Distillery/Leslieville/Beach Area/Lake**TTC At Door**5 Min Streetcar Ride To Yonge St & 10 Min To Financial District/Queen W Shops**Easy Access To Highway (id:61852)
Homelife Landmark Realty Inc.
97 Osborn Avenue
Brantford, Ontario
Spacious 4-bedroom detached home in a family-friendly neighbourhood! Welcome to this beautiful detached home offering over 1,967 sq ft of above-ground living space. Featuring 4 generously sized bedrooms, including a primary suite with its own private ensuite, this home is perfect for growing families. Designed for entertaining, the open-concept layout includes a modern kitchen with a large kitchen peninsula, ideal for hosting family and friends. Enjoy the convenience of second-floor laundry and the luxury of a massive backyard perfect for kids, pets, or outdoor gatherings. Located in a family-friendly neighbourhood, you're just minutes from schools, parks, shopping, and all essential amenities. Don't miss this opportunity to call this wonderful home your own! (id:61852)
Century 21 Regal Realty Inc.
Apt#1 - 337 Main Street
Haldimand, Ontario
Charming 1-Bedroom Apartment in the Heart of Port Dover. Welcome to 337 Main Street, Port Dover, where small-town charm meets modern convenience. This beautifully maintained 1-bedroom, 1-bathroom apartment offers the perfect living space in one of Ontario's most picturesque lakeside communities. Features include a spacious living area, a modern kitchen with ample storage, a comfortable bedroom with generous closet space, and a well-appointed bathroom with sleek fixtures. Enjoy the convenience of an included parking space, making everyday life even easier. Located in the vibrant downtown area, this apartment puts you just steps away from Port Dover's best amenities, including charming shops, cozy cafes, and delicious dining options. Explore the town's rich history at the nearby Port Dover Harbour Museum, or unwind on the stunning waterfront, famous for its sandy beaches and scenic views. Outdoor enthusiasts will love the opportunities for boating, fishing, and enjoying breathtaking sunsets over Lake Erie. Whether you're looking for a peaceful retreat or a lively community atmosphere, this apartment has it all. Don't miss your chance to call 339 Main Street home. Book your showing today! (id:61852)
Exp Realty
106 Bushmill Circle
Hamilton, Ontario
Welcome to 106 Bushmill, beautifully updated from top to bottom, located on the most coveted street in the desirable Antrim Glen Adult Community. Impeccably maintained home, offering ample main level living space and a professionally finished basement. This bright and open bungalow has gorgeous hand-scraped oak floors. The living and dining rooms flow seamlessly together, perfect for family gatherings. The updated kitchen is stunning with quartz counters, including a quartz waterfall island with seating, custom cabinetry, quality appliances and a view of your award winning gardens. The cozy family room overlooks the backyard and has a walk out to your very private composite deck with screened in gazebo and stone patio. The landscaping and gardens are breathtaking, the proud recipient of several awards! The curb appeal is 10+ with your charming front porch and cascading water-feature. An in-ground sprinkler system provides carefree maintenance. Back inside, the main level offers two spacious bedrooms, including a primary retreat with walk-in closet, and two full bathrooms including a dreamy soaker tub. The updated glass railing leads you to the finished basement, featuring new carpet, two large bedrooms, a recreation room, two piece bathroom (with space for a shower) and a utility room with lots of storage. The home has been freshly painted in neutral designer decor. Custom window coverings adorn the windows. Attached garage with access through the main floor laundry room as well as to the backyard. Antrim Glen is conveniently located between Waterdown, Cambridge and Guelph. Offering a vibrant lifestyle community with heated salt water pool, sauna, BBQ area, a lounge and kitchen for large gatherings, billiards, shuffleboard, library, craft room, horseshoes, private vegetable garden plots, and wooded walking trails. Move in ready, all you need to do is unpack, relax and enjoy! (id:61852)
Right At Home Realty
B - 203 Caledonia Road
Toronto, Ontario
This charming, all-inclusive 600 square foot apartment in the sought-after Corso Italia-Davenport neighborhood offers an incredible living experience. Step inside to discover high ceilings, vinyl flooring, and an updated kitchen that flows seamlessly into the spacious open-concept living area. The unit also features a newly renovated three-piece bathroom, the convenience of ensuite laundry, and a large dedicated storage room. All located within walking distance of the lively shops and restaurants on St. Clair Avenue West, excellent TIC transit options, and local parks for easy access and enjoyment. Internet, cable TV, hydro, heat, water included in rent. (id:61852)
Royal LePage Signature Realty
415 Henderson Road
Burlington, Ontario
Well maintained 3+2-bed bungalow with large workshop on huge lot South Burlington's Shoreacres area. Mature, 200 feet deep lot on a quiet street. Double garage with 220-amp power. This home shows pride of ownership with 5 beds and 2 full baths. The living room features a newer bay window, custom kitchen with granite counters, ss appliances, pot drawers, and glass window cabinets. 3 bedrooms and updated primary bath with stylish tub and quartz counter complete the main level. Well-designed basement has a separate entrance, sound-dampening ceiling insulation, pot lights, pocket doors, and a cozy rec-room area with b/I speakers, fireplace, b/i cabinets and entertainment centre. Beautifully finished laundry room includes more built-ins and a large countertop for folding. Finally, 2 additional bedrooms, a full bath and ample storage complete the basement. Backyard features an interlock patio, large, covered seating area, BBQ, bar fridge and plug & play hot tub for year-round leisure. Deep lot includes a large grassy area surrounded by tall cedars and landscaped with established hydrangeas and hostas and irrigated with a watering system. Go a bit further and enter the 32' x 25' block construction garage/shop with separate workshop area and loft storage. Hidden behind the shop are two car tents, in case there wasn't enough space already! The long driveway is lined by a newer concrete walk with tasteful aggregate finish, and the front porch features sensor-equipped stair lights. (id:61852)
RE/MAX Escarpment Realty Inc.
3056 Dewridge Avenue
Oakville, Ontario
Meticulously Maintained 3-Bedroom Townhouse in Prime Family-Friendly Oakville Neighbourhood! This beautifully maintained home offers the perfect balance of comfort, convenience, and community. This bright and spacious home features a functional layout with an open-concept living and dining area, a well-appointed kitchen, and generously sized bedrooms-perfect for growing families or professionals seeking a turnkey property. Over the past five years, this home has undergone multiple thoughtful upgrades including upsized AC and heating units for enhanced climate control, a new composite balcony deck perfect for relaxing or entertaining, updated appliances, a fully renovated main bathroom with oversized tub and a refreshed front yard and garden that adds curb appeal and charm. All lighting throughout the home is connected with smart switches and a smart thermostat ensures efficient and customizable temperature management year-round. Located in a highly desirable area, you'll love being just minutes from top-rated schools, lush parks, and vibrant community centres. Daily errands are a breeze with grocery stores, restaurants, and local shops all within easy reach. Commuters will appreciate the quick access to Highway 407 and QEW, while the nearby hospital adds peace of mind for families. Whether you're settling in or scaling up, this home checks all the boxes. Don't miss your chance to own in one of Oakville's most convenient and connected neighbourhoods! (id:61852)
RE/MAX Ultimate Realty Inc.
710 Hager Avenue
Burlington, Ontario
Welcome to this beautifully maintained 3-bedroom, 2.5-bath carpet-free home ideally located in one of Burlington's most desirable downtown neighbourhoods. Just steps from the lake, Spencer Smith Park, and a vibrant array of restaurants, cafes, and shops, this property offers the perfect blend of charm, character, and convenience. Step onto the spacious covered front porch and into a warm, open-concept main floor that's ideal for both relaxing and entertaining. The updated kitchen features stainless steel appliances, a gas stove, and a large peninsula with seating. The exposed brick chimney, original hardwood floors, California shutters, and gas fireplace in the living room create a cozy yet stylish atmosphere. The generous dining area comfortably fits a large table and opens via double doors to the backyard deck, perfect for indoor/outdoor living. Upstairs, you'll find two bright bedrooms with built-in cabinets and a renovated 4-piece bath. The finished basement includes a spacious primary bedroom, a comfortable rec room/living area, and a bathroom with a walk-in shower - ideal for guests or as a private retreat. The private backyard is your personal oasis, complete with mature trees, a wooden deck, a hot tub, and a new shed for extra storage. Recent upgrades include: Furnace (Dec 2020); A/C (2021); Exterior paint (2021); Dishwasher (2022); Powder room (2023); Shed (2023); Hot tub cover (2025). Don't miss this rare opportunity to live in a charming, character-filled home in downtown Burlington - where you're never far from the lake, green space, and city amenities. Book your private showing today! (id:61852)
Right At Home Realty
124 - 2095 Roche Court
Mississauga, Ontario
Welcome to great place to call home! Enjoy the three bedroom two full bathrooms stacked townhouse nestled in a beautiful green oasis at Erin Mills Parkway and the QEW. Enjoy morning's delight with the private ground floor W/O terrace from the living room, that offers hard wood floor throughout the main level, with the combined dining and living room for great spatial ambiance. Enjoy the convenience of having a two bedrooms with semi-ensuite bathrooms and W/I closets for both of the upper level bedrooms. Enjoy the meticulous upgraded full bathroom with a marble countertop and laundry room on the upper level. Enjoy the brand new furnace and thermostat for the entire unit. Enjoy Walking distance to the adjacent Sheridan Mall, City Transit, Library, Schools, Restaurants, and Coffee Shops. GO Station is literally minutes away to enhance your daily commute. Enjoy the onsite amenities offered, such as underground parking, indoor heated pool, large party room, or meeting centre, exercise room, and incredible billiards table in the games room. Come enjoy what Autumn has in store at 2095 Roche Court. (id:61852)
RE/MAX Real Estate Centre Inc.
28 Crocker Drive
Brampton, Ontario
Welcome to 28 Crocker Drive a beautifully maintained, a stunning double-door entry, offering over 60 feet of impressive frontage and outstanding curb appeal with pot lights all around the exterior. This spacious and upgraded residence features 4 bedrooms and 3 full bathrooms on the upper level, Enjoy upgraded bathrooms throughout, organized closets in every room, and upgraded flooring with hardwood in all bedrooms. The main floor boasts a thoughtfully designed layout with separate family, living, dining, and breakfast areas, plus a dedicated office/Den perfect for working from home. The heart of the home is the grand kitchen, complete with granite countertops, stainless steel appliances, cabinetry, and a walk-out to a large wood deck and a fully fenced backyard with a handy garden shed. Pot lights throughout the main floor add a touch of elegance and brightness. This home is truly move-in ready, meticulously cared for, and offers space, style, and comfort in every corner. Don't miss this exceptional opportunity to own a well-appointed home in a desirable Vales of Castlemore ! carpet-free home (id:61852)
RE/MAX Gold Realty Inc.
211 - 333 Sunseeker Avenue
Innisfil, Ontario
Brand New Never Occupied Luxury Quality Built Condo Apartment in Prominent Friday Harbour Resort. 9' Ceiling, Laminate Flooring throughout. Open Concept Design Living/Dining/Kitchen Walkout to Large Balcony, Primary Bedroom with Ensuite Bathroom & Walk-In Closet Walkout to Balcony, 2nd Bedroom with Walk-in Closet. All Floor-to-Ceiling Windows, Designer Luxury Finishings Thruout. Step to Club House, Upscale Retail Shops & Classy Restaurants. Closed by World Class Golf Course & 200 Acre Nature Conservation & Shopping Malls etc. (id:61852)
Century 21 King's Quay Real Estate Inc.
96 Henderson Crescent
New Tecumseth, Ontario
Well Maintained & Upgraded All Brick Freehold Townhouse. Bright Open Concept Main Floor Living Area with Large Foyer & Double Coat Closet. Kitchen with Island Breakfast Bar, Pendant Lighting & Quartz Counter. Living & Dining Area with Large Window and Sliding Doors that Walk Out to Fenced Yard with Patio. Upper Level Offers Primary Bedroom with Semi Ensuite 4pc Bath. Plus Two More Good Size Bedrooms each with Dbl Closet & Large Window. Partially Finished Basement Rec Room, Playroom/Office, Laundry Rm & Storage. Good Size Backyard with Patio, Great Space to Unwind with the Family. Excellent Location, Easy Walk to Park, School & Downtown with All Amenities. New Laminate Flooring, Crown Molding, LED Light Fixtures & Paint 2023. New Furnace with Eco Thermostat, Central Air, Washer & Dryer in 2022. New Stove & Quartz Counter 2020. (id:61852)
RE/MAX Real Estate Centre Inc.
49 Clifford Dalton Drive
Aurora, Ontario
Aurora St. John's Forest 3+1 Bedroom 3 Washroom Detached House Built by Mattamy! 9Ft Ceiling On The Main Floor, Very Bright, Spacious Open Concept Layout, Modern Design Kitchen With Stainless Steel Appliance And Upgraded Granite Counter Tops. Loft Area on 2nd Floor. Cork Floor for Cozy Bedrooms is Softer, More Comfortable Feel with Excellent Sound Insulation. Natural Light from Sun Tunnel on The top of Master Bedroom Washroom. Extended Driveway Interlock with 3 Parking Spots. Professional Landscape and Perfect Maintenance by Original Owners. Close to Highway 404, T & T, Super Store, Parks, Schools, Restaurant, etc. Ready to Move in & Enjoy! (id:61852)
Master's Trust Realty Inc.
