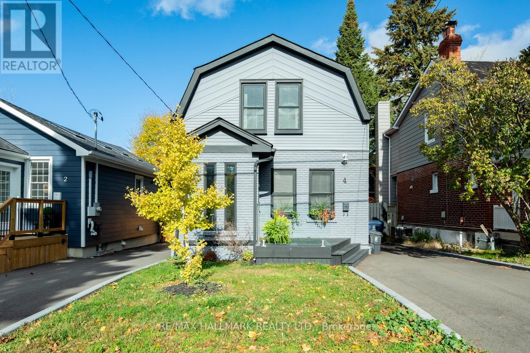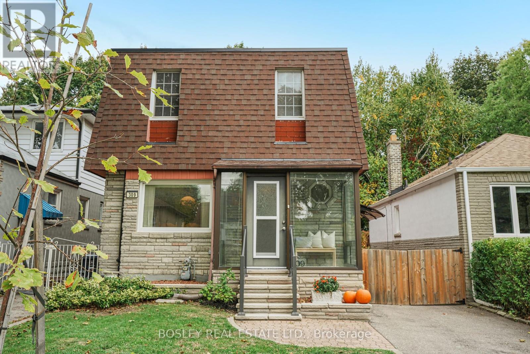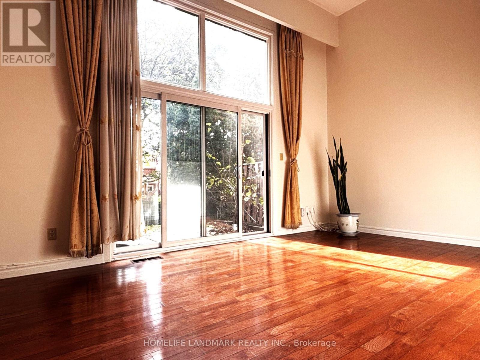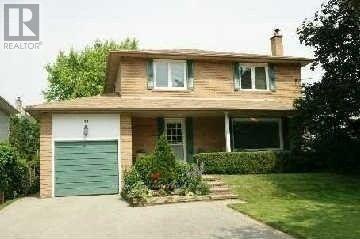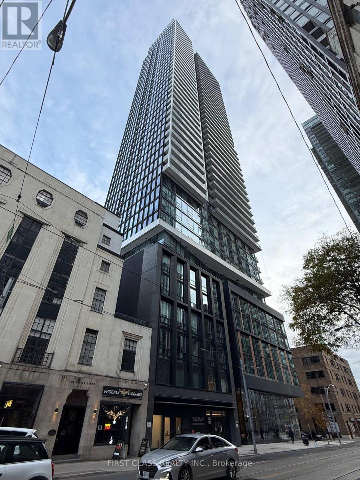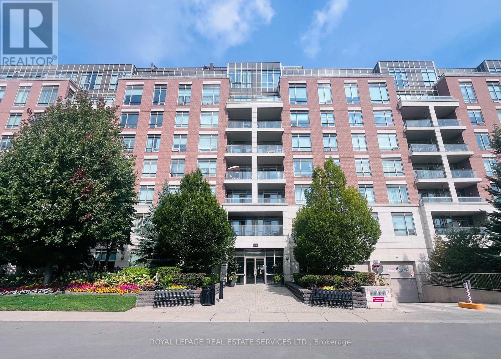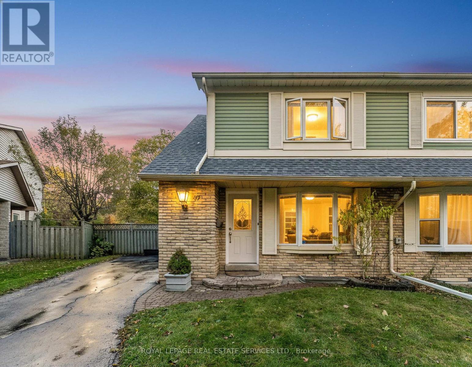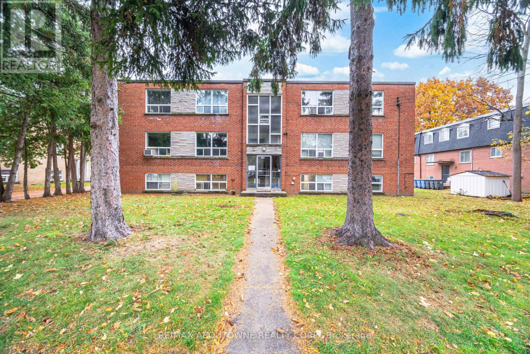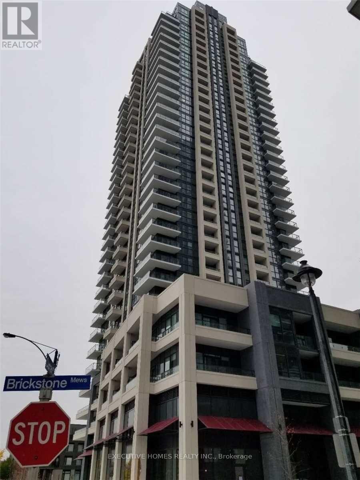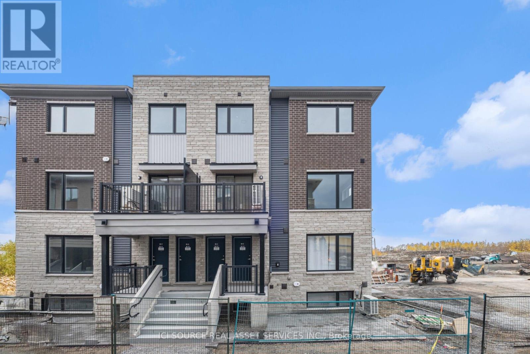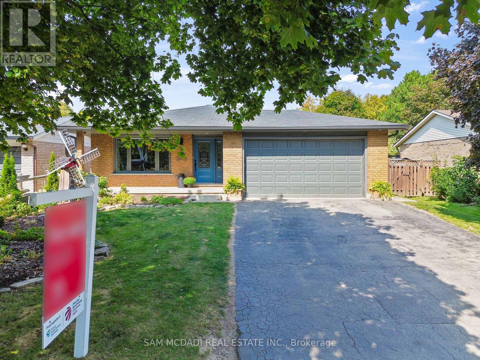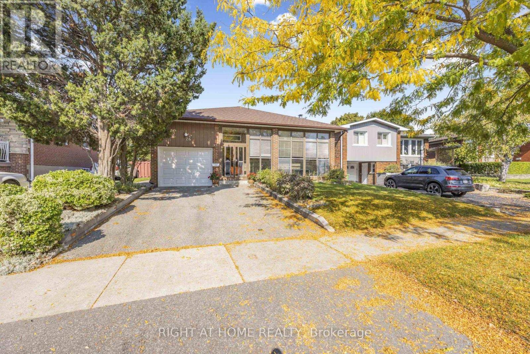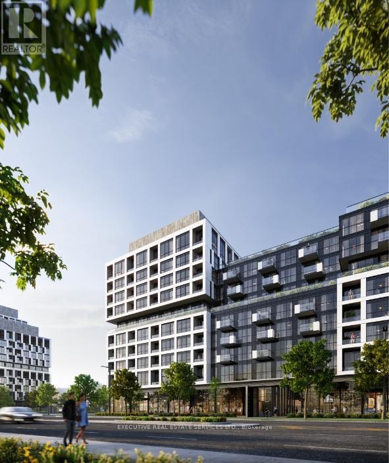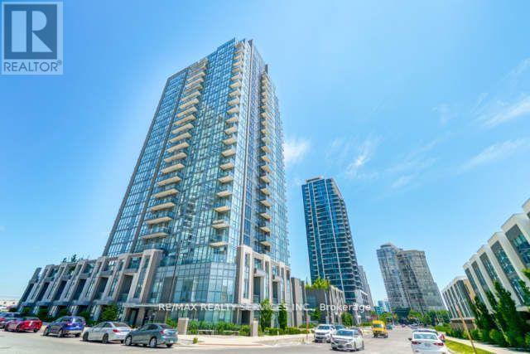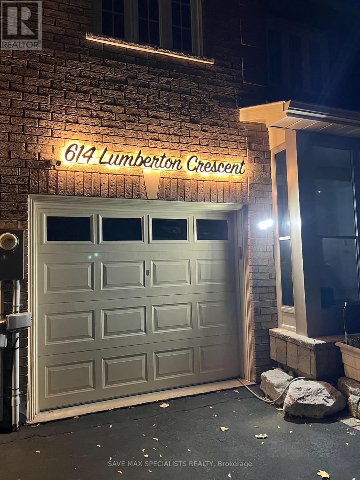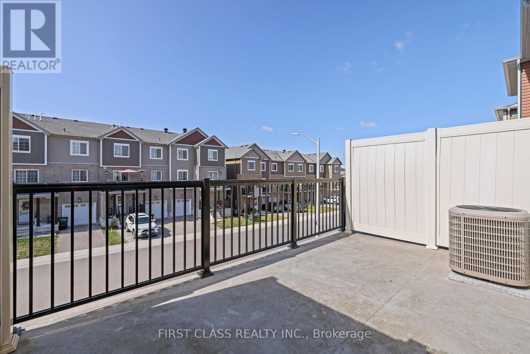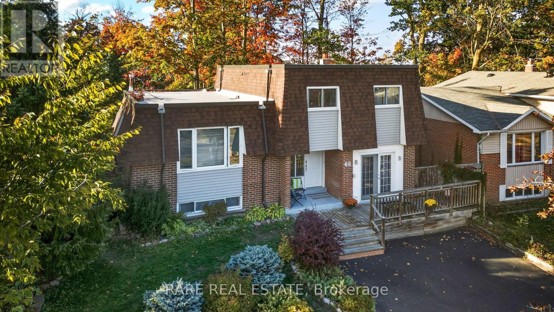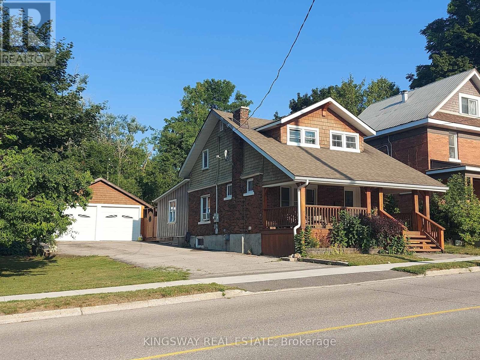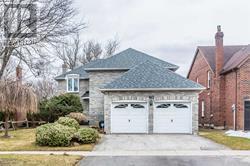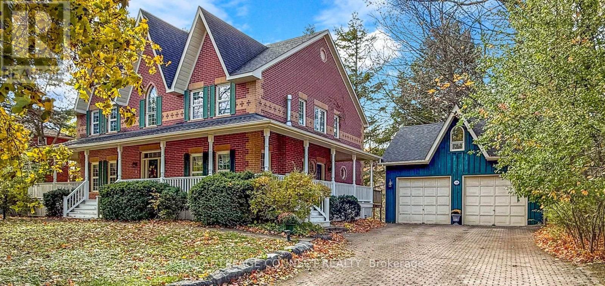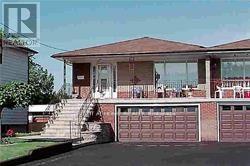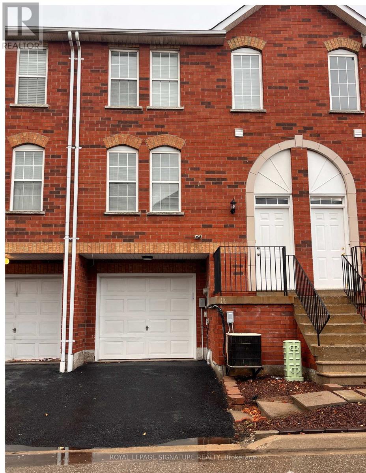4 Freeman Street
Toronto, Ontario
A beautiful modern two-storey home located in the sought-after Birch Cliff neighbourhood. This is the whole house!! This property features an inviting open-concept living and dining area that seamlessly transitions to a sun-soaked deck and a spacious backyard, perfect for entertaining or relaxing outdoors. The newly designed kitchen boasts stainless steel appliances, sleek quartz countertops, and a cozy breakfast nook, making it an ideal space for cooking and casual dining. Upstairs, you'll find an impressive primary suite with soaring cathedral ceilings, offering a sense of elegance and spaciousness, complemented by a walk-in closet for ample storage. The second floor also features a 4pc washroom, equipped with contemporary fixtures. The finished basement expands the living space significantly, showcasing a 3pc washroom, an additional bedroom that can serve as a guest room or home office, and a spacious recreation room-perfect for family entertainment or relaxation. Laundry facilities are also conveniently located here, with plenty of storage options to keep your home organized. Outside, the private, fenced backyard is an entertainer's dream, providing a secure and charming gathering environment. The property includes a private drive with space for two parking spots, ensuring convenience for you and your guests. This home is ideally within walking distance to schools, public transit, local parks, and the stunning bluffs, making it a prime location for families and outdoor enthusiasts. Tenant is responsible for paying for all the utilities (heat, hydro, and water/waste) (id:61852)
RE/MAX Hallmark Realty Ltd.
309 Warden Avenue
Toronto, Ontario
Welcome To 309 Warden Ave - A Bright And Functional Family Home In The Heart Of Birch Cliff. This Meticulously Maintained And Thoughtfully Renovated 3-Bedroom, 3-Bathroom, 2-Storey Home Offers Comfort, Room To Grow & Charm. The Open-Concept Main Floor Features A Large, Sun-Filled Eat-In Kitchen With A Spacious Breakfast Bar-Perfect For Busy Family Life. Upstairs, You'll Find Three Generously Sized Bedrooms, Each With Ample Storage, Adding To The Home's Practical Layout. Flooded With Natural Light, The Home Features A Custom Staircase And Large Skylight. A Separate Entrance Leads To The Fully Finished Lower Level, Complete With Its Own Kitchen-Ideal As A Rental Suite Or For Extended Family Living. Enjoy A Private Backyard Surrounded By Lush, Shady Green Space, Along With A Large Detached Garage And Garden Shed. With Extensive Storage, Thoughtful Design, And A Private Drive, This Home Is The Complete Package. Become Part Of The Established Birch Cliff Community! Walk To Local Favourites Like Pizzeria Rustico, Murphy Green Juicery, City Cottage Market, And Graysons Rustic Bakery. Close To Top-Rated Schools, The Library, Birchmount Community Centre, Ttc, Go, And Just 20 Minutes To Downtown. (id:61852)
Bosley Real Estate Ltd.
254 Sprucewood Court
Toronto, Ontario
Location! Location! High Demand Area! Famous J.B. Tyrell Senior Public School & Sir John A Mcdonald High School! Facing on South makes this spacious 3-bedroom home filled with natural light. The bright dining area flows into a cozy family room with soaring 12.5-foot loft ceilings, creating an open and inviting atmosphere, Walk Out To Private Backyard. Well Maintained and Freshly Painted, New Upgraded Kitchen and Washroom, Hardwood Staircase & Floor. Friendly, Quiet & Safe Neighborhood, Close To Ttc, Bridlewood Mall, Seneca College, Minutes To 401 & 404. Just Move in and Enjoy! (id:61852)
Homelife Landmark Realty Inc.
79 Estelle Avenue
Toronto, Ontario
Directly Across From Parkview Park And 1 Block To Bayview! Walk To The Best North York Schools! Unobstructed Treed Views From Every Window! Private Garden Onto Other Backyards! Spacious Two Story W/Upgraded Kitchen, Bathrooms, Basement & More! Newer Family Room Addition. Move In Condition! Additional Newer Washroom In Basement. Steps To Bayview Village Hollywood Ps, St. Gabriel's Ss, Earl Haig, Claude Watson, Carter, Subway, Tennis Courts! Enjoy The Park All Year Long! Prestigious North York Bayview-Willowdale Location! Don't Miss This Great Opportunity Leasing A Solidly Built 4+3 Bedroom, 2-Storied House Having It At Such A Cheaper Price. *This Location Can't Be Beaten! Facing Parkview Park & Backing Onto Other Gardens! Complete Privacy! (id:61852)
Century 21 Leading Edge Realty Inc.
5101 - 89 Church Street
Toronto, Ontario
High-floor, west-facing 2-bed/2-bath at The Saint by Minto with 9-ft ceilings, floor-to-ceiling glazing and a 88 sqft balcony spanning the living room and primary-bringing brilliant afternoon light, skyline vistas and partial lake views. Designer kitchen with quartz counters, cabinetry and a full Miele integrated appliance package; modern baths with large-format tile; full-size stacked laundry; window coverings throughout. Health-focused building targeting LEED & WELL with advanced HVAC and low-VOC materials; ~17,000 sf amenities including wellness spa (infrared sauna & chromatherapy rain room), Zen gardens, co-working, and outdoor terraces with BBQs & firepits. Prime core location steps to the Financial District, St. Lawrence Market and Queen subway. (id:61852)
First Class Realty Inc.
701 - 2470 Prince Michael Drive
Oakville, Ontario
Bright and spacious 1,032 sq. ft. Unit with 2 bedrooms, a den, and 2 full bathrooms.This unit includes 2 owned parking spaces and 1 locker for added convenience. Featuring 10' ceiling and hardwood flooring throughout, the home is both elegant and functional. The upgraded kitchen is equipped with custom cabinetry, quartz countertops, under-mount sink, and a modern backsplash. Located in the highly desirable Joshua Creek community, residents enjoy easy access to major highways, top-rated schools , parks, and excellent amenities. (id:61852)
Royal LePage Real Estate Services Ltd.
19 Hollyberry Trail
Toronto, Ontario
Private street with only local traffic, ideal for families and pets. Prime Location East Facing, 3+1 Bedroom, 2 Bathroom, Two Storey Semi Detached Perfectly Situated Backing Onto Peaceful Highland Middle School Yard, Offering Privacy, Serene Backdrop, Beautiful Natural Light With Stunning Sunrises And Sunsets. Located In Sought After Hillcrest Village Neighbourhood, Provides Convenient Access To Top Ranked Schools: Arbor Glen Public School, Highland Middle School, A.Y. Jackson Secondary. Bright And Spacious Main Floor Features Large Windows That Flood Combined Dining And Living Areas With Natural Light, Walkout To Backyard. Upper Level 3 Well Proportioned Bedrooms, Providing Ample Space. Finished Basement With Separate Side Entrance Offers In Law Suite Potential Or Valuable Return On Investment. Enjoy Easy Access To Don Mills Road And Steeles Avenue East, Nearby Parks, Shopping, Transit, Making This An Excellent Opportunity For Families Seeking Quiet Community With Outstanding Amenities And Schools Close By. New Roof 2025, New A/C and Furnace 2024, Newer Water Heater And Windows. Quiet street, ideal for families and children; lower level has a separate entrance, ideal for rental income purposes. (id:61852)
Royal LePage Real Estate Services Ltd.
Forest Hill Real Estate Inc.
6 - 2138 Ghent Avenue
Burlington, Ontario
Welcome to 2138 Ghent Avenue, Unit 6, a bright 1-bedroom, 1-bath, home. On a quiet, mature street in the heart of Burlington. Families and professionals alike will love the unbeatable location, steps from Burlington GO Station, major bus routes, and just minutes to the QEW and 403 for effortless commuting. Everyday convenience is at your fingertips with Burlington Centre, Mapleview Centre, Walmart, No Frills, and the Burlington Farmers Market all nearby. Enjoy weekends in downtown Burlington along the waterfront, stroll the Brant Street Pier, or take in culture at the Art Gallery of Burlington and the Performing Arts Centre. Top-rated schools including Pauline Johnson Public School and Burlington Central High add to the appeal, making this home a perfect blend of peaceful living and vibrant city life. (id:61852)
RE/MAX Aboutowne Realty Corp.
1416 - 4055 Parkside Village Drive
Mississauga, Ontario
Beautiful 2-bedroom, 2-bath condo in the heart of Mississauga on a highly desired central street. Features an open-concept layout, granite countertops, a cabinet-paneled fridge and dishwasher, full-size appliances, carpet-free floors, and high ceilings. Modern building with top-notch amenities including gym, yoga studio, theatre, media lounge, party room, guest suites, library, kids' play area, outdoor terrace, and 24-hour concierge. Enjoy ensuite laundry, one parking space, and one locker. Walk to Square One, Celebration Square, YMCA, and Central Library. Steps to transit and highways 403/401. Excellent Walk Score of 91-perfect for families, students (id:61852)
Ipro Realty Ltd.
12 - 801 Glenroy Gilbert Drive
Ottawa, Ontario
AVAILABLE NOW!! Welcome home to 801 Glenroy Gilbert Rd - Unit 12, a corner 2-bedroom, 2-bathroom apartment in one of Nepean's newest and most desirable developments. Situated in the vibrant Barrhaven community, this stunning residence offers a perfect combination of comfort, contemporary design, and convenience - ideal for couples or professionals! Features: In unit laundry Fenced outdoor space Underground parking included Heat Recovery Ventilation (HRV) system installed for enhanced air quality and comfort Utilities extra. Location: Situated in the booming Barrhaven neighbourhood of Nepean, at Glenroy Gilbert Drive - close to shops, restaurants, and everyday amenities. Just minutes from RioCan Marketplace, transit routes, parks, and green spaces for active living. Easy access to major roadways, making your commute or daily errands simple and stress free. Criteria: No pets Non smoking unit/premises One year lease minimum First and last month's rent required. *For Additional Property Details Click The Brochure Icon Below* (id:61852)
Ici Source Real Asset Services Inc.
9 Rosewood Court
Brantford, Ontario
Welcome to 9 Rosewood Court, Brantford a beautifully renovated 4-level backsplit tucked away on a quiet court in a family-friendly neighborhood. This stunning home offers 3+2 bedrooms, 4 upgraded bathrooms, and modern finishes throughout with over 2381 sqft of living space. The wide, fully updated kitchen boasts quartz countertops, stainless steel appliances, a stylish backsplash, and walkout to the deck perfect for entertaining. Bright and spacious living and dining areas are highlighted by large windows, pot lights, and cozy fireplaces, creating a warm and inviting atmosphere. Upstairs, the primary bedroom features its own 5-piece ensuite, while the in-between level offers additional bedrooms, including one with its own fireplace. The finished basement with a seperate entrance extends your living space with a beautiful recreation room, perfect for family movie nights or gatherings. A new furnace was installed in 2025. Step outside to enjoy a private backyard complete with a deck and above-ground pool. Located just minutes to schools, parks, shopping, Powerline Rd, King George Rd, and easy access to Hwy 403, this home offers the perfect blend of comfort, style, and convenience. (id:61852)
Sam Mcdadi Real Estate Inc.
2212 Melissa Crescent
Burlington, Ontario
Welcome to 2212 Melissa Crescent in Burlington's sought-after Brant Hills community. This spacious 4 bedroom, 4 bathroom detached home offers over 3,000 sq. ft. of finished living space, ideal for growing families. The main level features a bright living, dining room and family room, a functional kitchen with plenty of cabinetry, and a cozy family room with a wood-burning fireplace. A main floor laundry with a door to outside adds everyday convenience. Upstairs, you'll find four very generous bedrooms, including a primary suite with its own ensuite, plus a second full bath. The finished basement adds versatility with a large rec room, den, office and bathroom. Plus, a large utility room with extra storage. Step outside to a private south facing backyard with a spacious deck, offering room to relax, entertain, and play on the 45 x 125 foot lot backing onto the pipeline creating tons of space from your rear neighbour and a great play area. Additional highlights include an attached garage with double-wide driveway parking for 3 cars, Roof 2018, Furnace and A/C 2019. Situated on a crescent surrounded by parks, schools, and transit, with easy access to highways and amenities, this home combines space, comfort, and a prime location. (id:61852)
Keller Williams Edge Realty
26 Dixfield Drive
Toronto, Ontario
Welcome to this well-maintained 26 Dixfield Dr., proudly owned and cared for by the same owner for over 35 years. Nestled in a highly sought-after Etobicoke neighbourhood, this charming property offers comfort, convenience, and Muskoka-like tranquility-right in the city.The primary bedroom overlooks a serene, deep backyard that evokes the feeling of a peaceful Muskoka retreat-perfect for enjoying your morning coffee or easy summer dinners outdoors.The main floor has been freshly painted and features brand-new laminate flooring, while the three bedrooms boast new vinyl laminate flooring throughout.Situated on a large 43 x 133 ft fenced lot, plus an extended driveway.Conveniently located near Highways 427, 401, and the Gardiner Expressway, you're only 25 minutes from downtown Toronto and 10 minutes to Pearson Airport. Commuters will appreciate being steps to public transit and the Renforth Station, and just 5 minutes to Kipling Subway Station. Shopping and dining are close at hand with Sherway Gardens only minutes away.This property is ideal for first-time buyers, downsizing or investors seeking a solid, well-loved home with excellent potential in one of Etobicoke's most desirable locations. (id:61852)
Right At Home Realty
219 - 1007 The Queensway W
Toronto, Ontario
Experience elevated urban living at its finest in this brand-new, never-lived-in 2-bedroom, 2-bathroom residence at Verge Condos, perfectly situated at The Queensway and Islington. From the moment you enter, you're greeted by soaring 10-foot ceilings, expansive floor-to-ceiling windows, and an unobstructed, picture-perfect view of the iconic CN Tower-visible from both the living room and your private balcony. This stunning home seamlessly blends modern sophistication with everyday comfort, featuring a designer Italian kitchen with quartz countertops, integrated stainless steel appliances, and sleek cabinetry that's as functional as it is beautiful. The open-concept living and dining area offers an ideal space for entertaining or relaxing, while the primary suite boasts a luxurious spa-inspired ensuite and ample closet space. Enjoy in-suite laundry, one premium underground parking spot, and a private locker for added convenience. Step out onto your balcony-complete with a gas BBQ hookup-and take in the glittering Toronto skyline as the sun sets. Verge Condos redefines lifestyle living with an impressive collection of amenities, including a state-of-the-art fitness centre, co-working and social lounges, party and games rooms, children's play studio, pet spa, and rooftop terraces with fire pits, cabanas, and panoramic skyline views. With transit, shopping, dining, and parks just steps away-and quick access to the Gardiner Expressway for seamless downtown commutes-this remarkable suite delivers the perfect combination of luxury, location, and lifestyle. (id:61852)
Executive Real Estate Services Ltd.
1806 - 5025 Four Springs Avenue
Mississauga, Ontario
Stunning 1 Bedroom + Den Suite At Amber, Boasting An Interior Of 625 Sq.Ft + 47 Sq.Ft Balcony! Premium Plank Laminated Floors, Open Concept Living/Dining Area With Walk-Out To Balcony With South Views. A Modern Kitchen With Designer Kitchen Cabinetry, Ceramic Backsplash & Stainless Steel Appliances. Spacious Primary Bedroom With Mirrored Closet And Floor To Ceiling Window. (id:61852)
RE/MAX Realty Services Inc.
614 Lumberton Crescent
Mississauga, Ontario
Location, Location, Location!!! Welcome to this stunning corner townhouse just like a (semi-detached) Featuring 3 spacious bedrooms & 3 bathrooms, perfectly nestled in the highly sought-after Hurontario community of Mississauga. This beautiful 2 storey residence seamlessly blends comfort, functionality, and modern style. Enjoy parking for up to 5 cars, Front Interlock ideal for accommodating a boat or trailer. Step through the newly installed glass-enclosed front entrance, and you'll find thoughtful upgrades throughout, including a 200 AMP service with EV charger in the garage and ample storage space for your convenience. Windows done 2011. Front & Garage door (with remote) recently replaced with New. The beautiful backyard is designed for relaxation and entertaining, featuring a charming gazebo and patio setup, perfect for enjoying warm summer days with family and friends. The fully finished basement adds even more living space for a growing family or guests. Sitting on a premium 24.11 ft x 149.08 ft lot, this home is surrounded by top-rated schools, Friendly neighbourhood. lush parks, shopping centres (8 minutes to Square one), places of worship, and easy access to major highways 401, 403, 410, 13 minutes to Pearson Airport and public transit. Pride of ownership shines throughout a true turnkey home in a welcoming, family-friendly neighbourhood. (id:61852)
Save Max Specialists Realty
91 Madoc Drive
Brampton, Ontario
Stunning fully renovated Semi Detached With High End Upgrades Offers 3 Bedrooms plus 1 Bedroom Finished basement W/Side Entrance. Open Concept Living/Dining Rooms W/Laminate Floor, Pot Lights, Walk Out To Wooden Deck, Kitchen With Porcelain Floor, Quartz Counters, Back Splash, S/S Appliances, Breakfast Area W Bay Window. Stained Stairs, Wrought Iron Railing, Sun Filled Windows, Spacious Master Bedroom, Good Size 2nd & 3rd Bedroom W/ Built In Closet. perfect Ideal home for 1st time Buyer's or investor's. (id:61852)
Homelife/miracle Realty Ltd
63 Andean Lane
Barrie, Ontario
Beautiful Modern European Style 2+1Townhome In Bear Creek Ridge With Bright & Open Layout. Comes With 2 Spacious Bedrooms Including Ensuite Master Bedroom with Walk-in Closet, 4 Washrooms and a Den. Enjoy the Benefit of a Family or Rec Room with a Walk Out to The Backyard on The Main Floor & a Well Lit Den for an Office on the Second Floor. The Stylish Kitchen Offers a Functional Island For Dining or Meal Prep & Stainless Steel Appliances, While a Spacious Second-Floor Balcony Provides the Perfect Spot to Unwind & Enjoy the Views. Located in Sort After Holly Community on The South West Of Barrie & Minutes to Schools, Highway 400, Shopping, Dining & Entertainment. Book your Showing Today! (id:61852)
First Class Realty Inc.
66 Springdale Drive
Barrie, Ontario
Situated in one of Barrie's most convenient and family-oriented neighbourhoods, this upgraded 6-bedroom, 2-bathroom home offers both space and flexibility for a variety of lifestyles. Originally a 3-bedroom home, the garage has been professionally converted into an additional bedroom, creating even more functional living space. The driveway has been freshly repaved, and the home is in move-in ready condition.Inside, youll find a bright eat-in kitchen with ample storage, a welcoming family room highlighted by a wood-burning fireplace, and efficient gas heat with central air for year-round comfort. The layout provides excellent separation of space, ideal for larger families, multi-generational living, or those who want a mix of private bedrooms and shared gathering areas.The location is a standout: steps to Georgian Mall for everyday shopping, East Bayfield Community Centre with pools, fitness, and recreation programs, and minutes to Georgian College, RVH Hospital, schools, and parks. Easy access to transit and commuter routes makes getting around seamless, while nearby trails and green spaces add to the neighbourhood charm.For investors, this property offers a proven turnkey rental model with strong demand in the area for room-by-room rentals, particularly given its proximity to the college and hospital. With six spacious bedrooms, this home is well positioned as an income-generating property. Recent upgrades include a new roof (fall 2020) with added insulation, improved water drainage, modern poly liner, and new shingles. The exterior was refreshed with new siding and fascia in 2024, and a new bathroom window fall 2025. For families, it presents a rare opportunity to move into a mature, established neighbourhood with all amenities close at hand. Whether you're looking for a comfortable family home or a smart investment opportunity, this property combines space, updates, and an unbeatable location. (id:61852)
Rare Real Estate
79 Patrick Street S
Orillia, Ontario
Estate Sale....Break Into the Market with Style Prime Location & Income Potential! Welcome to this charming and versatile 1.5-storey, 3+1 bedroom, 2-bathroom home nestled in the heart of Orillia, just 2 minutes from the hospital and steps from everyday essentials. This property offers incredible value with a separate main-floor addition perfect for multigenerational living, or a private guest suite. Enjoy unobstructed views of historic Victoria Park from your spacious front deck, ideal for morning coffee or evening relaxation. The brick exterior with cedar shakes adds timeless curb appeal, while the massive double detached garage fully insulated, heated, with hydro and built-in workbenches is a rare find for hobbyists or those in need of serious workspace. Walk to everything hospital, bus stop, grocery stores, Shoppers Drug Mart, and more. Whether you are a first-time buyer, investor, or downsizer, this home is a standout opportunity you don't want to miss. (id:61852)
Kingsway Real Estate
165 Carlton Road
Markham, Ontario
Unionville 1 Bedroom for lease in 4 Bedroom House. Chinese Landlord want to rent one room to one single Chinese. shared bathroom and kitchen. Furnished room, Large Window (id:61852)
Aimhome Realty Inc.
1436 Highbush Trail
Pickering, Ontario
Welcome to this custom built, Victorian farmhouse-style home on a double premium lot backing onto tranquil Petticoat Creek in one of Pickering's most desirable neighbourhoods. This 4 bedroom, 2 storey home features an inviting wrap-around porch that offers the perfect place to relax and unwind. Walking through the front door, the magnificent wooden staircase rises before you & is banked by the formal living and dining rooms. It is the ideal space for entertaining, featuring hardwood floors, detailed millwork & high ceilings. The hallway leads to an open-concept kitchen & family room to expand your entertaining area & forms the heart of the home. The large windows showcase the lush ravine & fill the space with natural light. The double-sided fireplace adds warmth & charm throughout the area & into the adjoining den. Accessible from the family room is the main floor laundry room, which provides access to outside. Upstairs, 4 spacious bedrooms provide comfort & privacy. The primary suite offers a serene retreat with a large walk-in closet, ensuite bath & a ravine view. A unique feature of the 2nd floor is a linen closet with a laundry chute to the laundry room. Downstairs is a large entertainment room featuring a walk out to the ravine & accommodates a pool table, games table, a comfortable area to watch TV & an area ready for a bar of your design. This level also has a laundry room, 3 pc washroom, a room for crafting & relaxing, a storage room & a workroom, with sink & additional storage. Outdoors, the property continues to impress with an oversized detached 2 car garage, mature trees & a large private yard for relaxation & entertaining while listening to the gentle sounds of Petticoat Creek. Located close to parks, trails, library, schools, transit, shopping, & only minutes from Toronto, this home offers a rare blend of natural beauty, privacy, & convenience. A perfect balance of Victorian farmhouse elegance & modern living - truly a place to call home. (id:61852)
Royal LePage Connect Realty
590 Birchmount Road
Toronto, Ontario
3 Bedrooms Semi detached with 2 full wash rooms and spacious living,kitchen and all bed rooms wide almost 1600 sf area,Ample parking 2 in garage and 2 on driveway,all aminities neat to house (id:61852)
Right At Home Realty
6880 Meadowvale Town Centre Circle
Mississauga, Ontario
Welcome to this beautiful three storey condo townhouse located in the highly sought after Meadowvale community. Offering three spacious bedrooms and three bathrooms, this home provides a comfortable and functional layout ideal for families or professionals. The open concept main floor features a bright living and dining area complemented by a modern kitchen with quality finishes and ample storage. Upstairs you will find well sized bedrooms including a primary suite with its own ensuite bath. Enjoy outdoor living in your private backyard overlooking a peaceful ravine, perfect for relaxing, entertaining, or summer barbecues. With parking for two vehicles and a location that puts you close to parks, top rated schools, shopping, restaurants,and public transit, this home offers the perfect combination of style, comfort, and convenience. A fantastic opportunity to lease in one of Meadowvale's most desirable neighbourhoods. (id:61852)
Royal LePage Signature Realty
