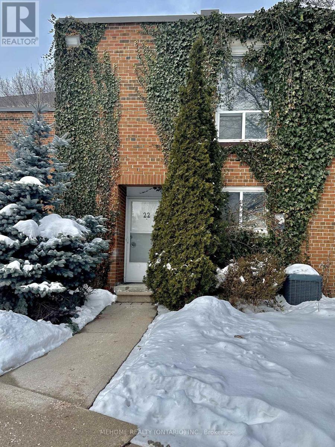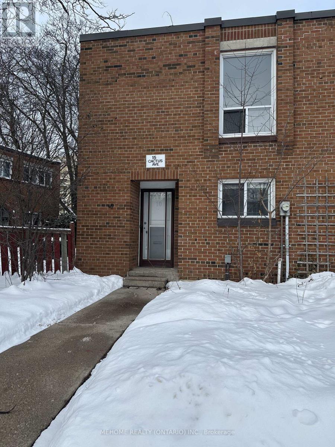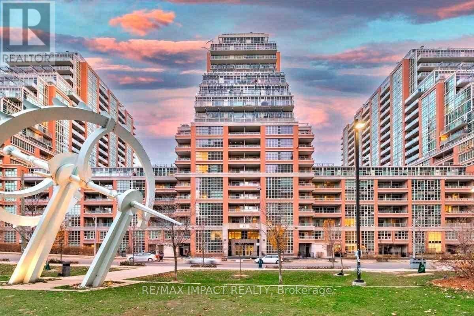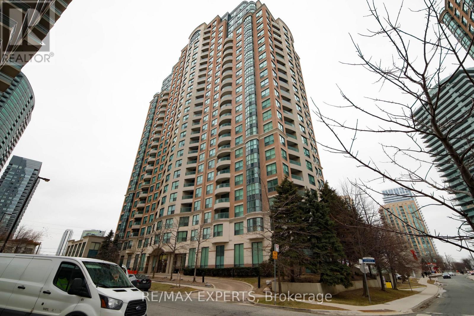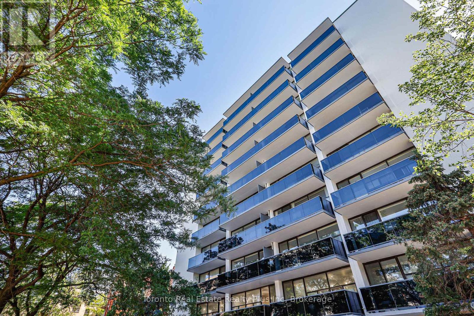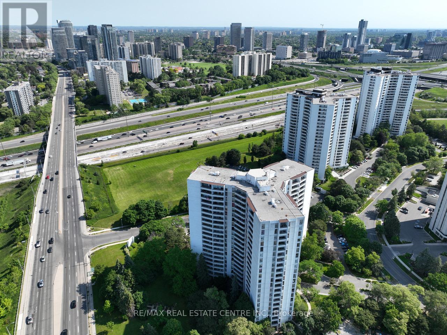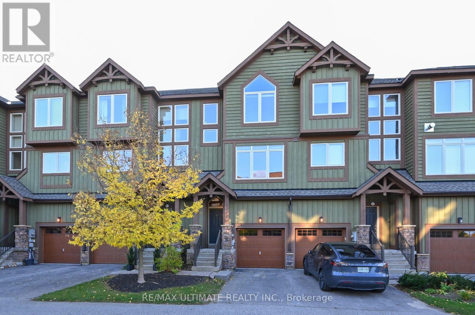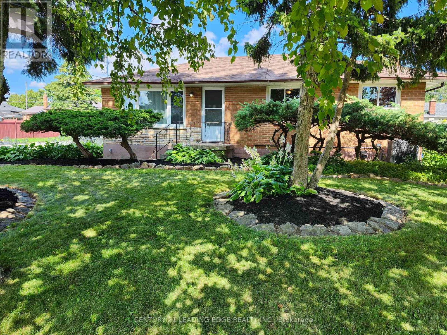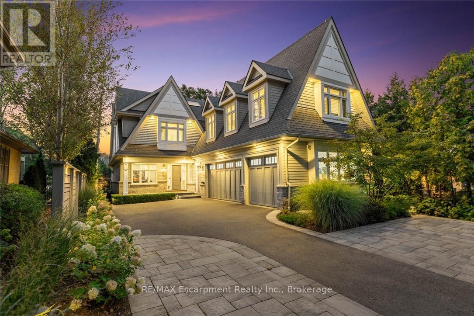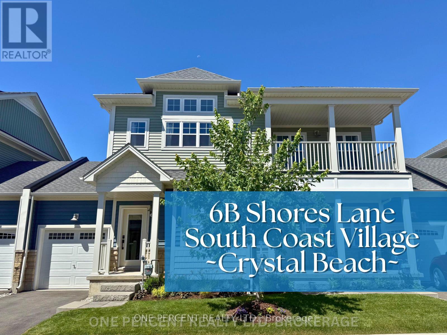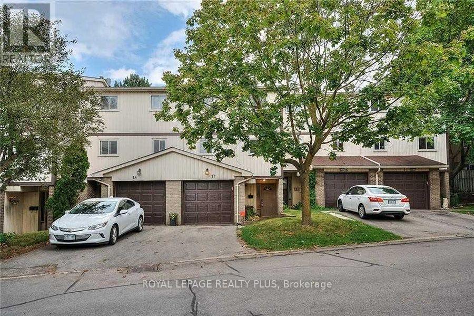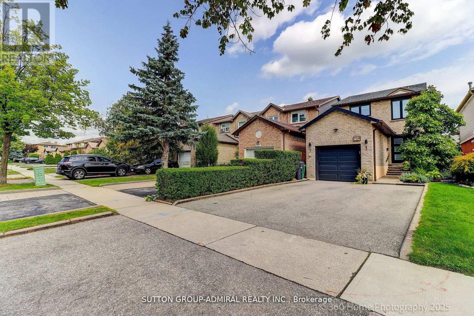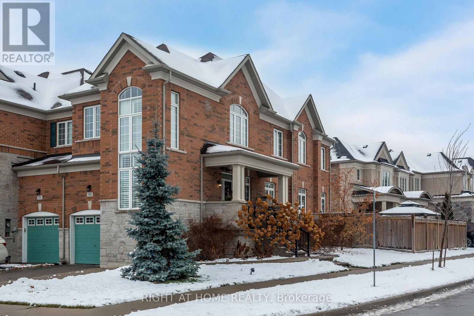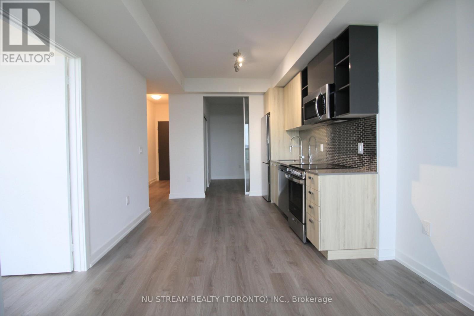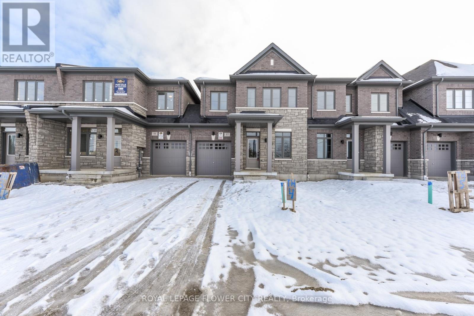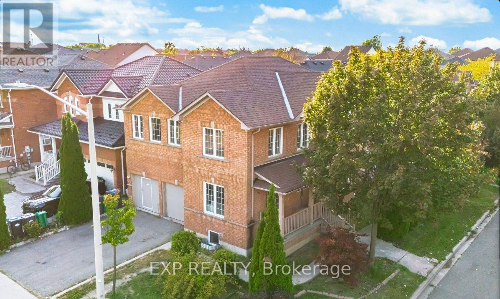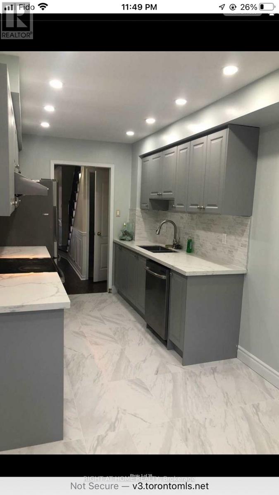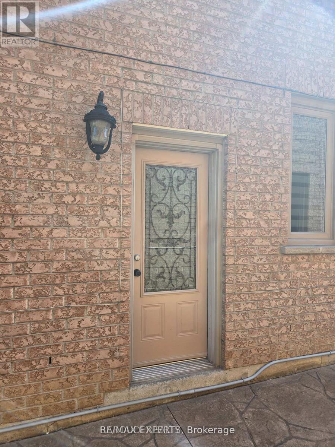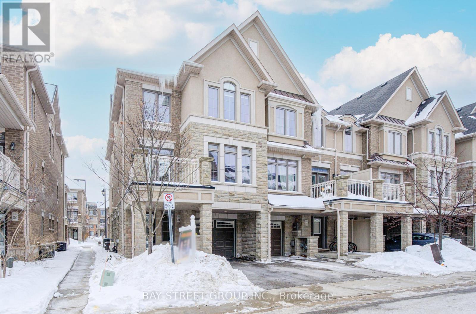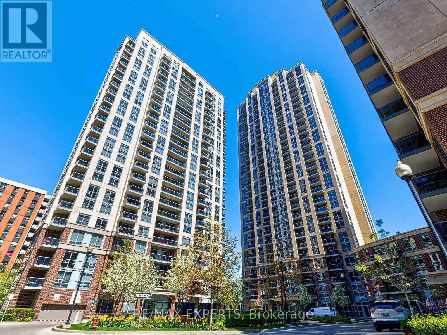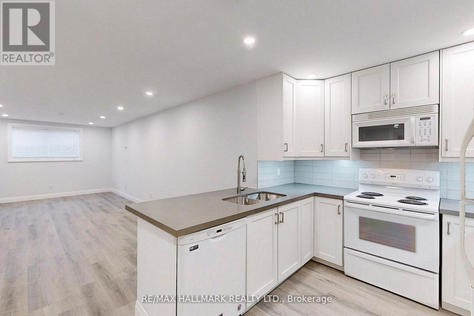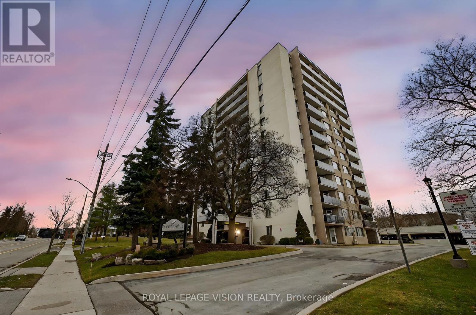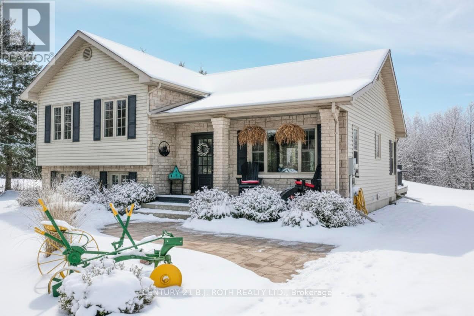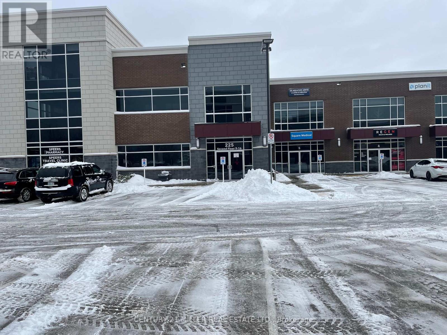22 - 160 Cactus Avenue
Toronto, Ontario
Located in Newtonbrook West community, this renovated 2-bedroom townhome offers a bright and functional layout in a family-friendly, diverse, and safe neighbourhood. The home directly faces the private community park. The modern kitchen features quartz countertops and stainless steel appliances, along with a convenient main-floor powder room. The open living area walks out to a peaceful green space, ideal for everyday enjoyment. The finished lower level includes a spacious recreation room and a dedicated laundry area. Enjoy close proximity to excellent schools, parks, shopping plazas, and easy access to TTC and major highways. This home is ready to move in and enjoy a strong sense of community in one of North York's most desirable areas. (id:61852)
Mehome Realty (Ontario) Inc.
10 - 158 Cactus Avenue
Toronto, Ontario
Located in Newtonbrook West community, this renovated 2-bedroom townhome offers a bright and functional layout in a family-friendly, diverse, and safe neighbourhood with its own private community park. The modern kitchen features quartz countertops and stainless steel appliances, along with a convenient main-floor powder room. The open living area walks out to a peaceful green space, ideal for everyday enjoyment. The finished lower level includes a spacious recreation room and a dedicated laundry area. Enjoy close proximity to excellent schools, parks, shopping plazas, and easy access to TTC and major highways. This home is ready to move in and enjoy a strong sense of community in one of North York's most desirable areas. (id:61852)
Mehome Realty (Ontario) Inc.
2319 - 75 E Liberty Street
Toronto, Ontario
** VIRTUALLY STAGED** Luxurious King West In Liberty Village, High Floor, Beautiful Lake View From Balcony, Freshly Painted Unit, Wk In Closet In Master Bedroom, 9' Ceiling, Laminate Wood Floor, 4 Full Size Stainless Steel Appliances, Granite Kitchen Counter With Undermount Sink, Facilities Incl. 24 Hr Concierge, Pool, Gym, Party Rm, Buses At Door And Walk To Harbourfront, 24 Metro Supermarket, Lcbo, Banks, Starbucks, Cafes on King St. (id:61852)
RE/MAX Impact Realty
Uph-06 - 7 Lorraine Drive
Toronto, Ontario
** RARE ON THE MARKET LUXURY MODEL 3 BEDROOM PLUS DEN BRIGHT & SUN FILLED, RENOVATED PENTHOUSE CONDO IN SONATA BUILDING AT YONGE AND FINCH! ** THIS BEAUTIFUL CONDO FEATURES SOARING 10 FT CEILINGS, JUST FRESHLY PAINTED, BRAND NEW GLEAMING ENGINEERED LUMINATE FLOORING, ELEGANT MOLDINGS, AND BREATHTAKING PANORAMIC WESTERN VIEW. ** PRACTICAL LAYOUT WITH OPEN CONCEPT KITCHEN, GRANIT COUNTER TOPS AND STAINLESS APPLIANCES! THIS EXCEPTIONAL PENTHOUSE CONDO IS 1,096 SQ. FT. OF LIVING SPACE & HAS ONE PARKING AND ONE LOCKER! ** ENJOY TOP-NOTCH RECREATION FACILITIES SUCH AS INDOOR SWIMMING POOL, EXERCISE ROOM, SAUNA, PARTY ROOM, VISITORS PARKING, GUESTS ROOMS AND MUCH MORE! ** 24 HOURS SECURITY ** SUPER LOCATION IN THE HEART OF NORTH YORK WITH STEPS TO FINCH SUBWAY, TTC, RESTAURANTS, PARKS, GREAT SCHOOLS, SHOPPING CENTRES, EASY ACCESS TO HIGHWAYS 401, 404, 407!** THIS PENTHOUSE CONDO IS READY FOR NEW OWNERS TO MOVE-IN ID NOT MISS YOUR CHANCE TO BE A NEW OWNER OF THIS AMAZING PENTHOUSE ! ** (id:61852)
RE/MAX Experts
1006 - 15 Walmer Road
Toronto, Ontario
Available Now! Charming one-bedroom, one-bath suite with large balcony located in the heart of the Annex just steps from the TTC, University of Toronto, and vibrant Bloor Street West. Surrounded by some of the city's best shops, cafes, and restaurants, this unit offers unbeatable convenience in a sought-after neighbourhood. En-suite laundry (washer/dryer combined). Ideal for students, professionals, or anyone seeking a walkable, well-connected lifestyle. Parking, hydro & water are extra. Lockers available for rent. Photos are virtually staged and are of a similar unit in the building. Please see floorplans in photos for unit layout. (id:61852)
Times Realty Group Inc.
1009 - 50 Graydon Hall Drive
Toronto, Ontario
Rare Opportunity To Locate Your Residence Within Nature Lover's Paradise In The Heart Of The Gta. Located Just North Of York Mills & Don Mills Rd, This Beautiful Apartment Features Unencumbered Views So No Buildings Blocking Your Morning Wake Up Or Idle Time Lounging On Your Balcony. Great For Commuting - 401, 404 And Dvp At The Junction. Ttc Outside The Building! 19 Acres To Walk On, Picnic, As Well As Great Biking And Hiking Trails. ***Rent Is Inclusive Of Hydro, Water, Heat*** Underground Parking Additional $130.00/Month & Outside Parking $95.00/Month.***Locker Additional $35/Month***. Graydon Hall Apartments is a professionally managed rental community, offering comfortable, worry-free living in a well-maintained high-rise apartment building (not a condominium). (id:61852)
RE/MAX Real Estate Centre Inc.
65 Joseph Trail
Collingwood, Ontario
**Tanglewood** Situated in a quiet residential mountain-style development, set back from the highway and next door to the very scenic, Cranberry Golf Course (public). Enjoy this spacious 1555 + 325 sq ft (approx) 4-level condo townhome, located in the heart of Southern Georgian Bay. Residents have easy access to all the town of Collingwood has to offer: Entertainment, shopping, dining options, hiking trails, live music, banking, grocery and all amenities. Excellent for entertaining family and friends or taking advantage of the active lifestyle of the Simcoe region! If water activities is your preference, nearby is access to Georgian Bay for boating (Lighthouse Point Marina) and all water activities. Take it easy and let property management take care of all your exterior maintenance and repairs as they are included in the monthly maintenance fee. Includes use a ** private pool ** (steps away) for resident use. The 2nd level of this spacious townhome, greets you with a fabulous layout, light and bright views from the east and west, a large living area, and a separate kitchen! The west-facing, eat-in kitchen offers a chef's kitchen island and a walkout to a balcony and a stunning west view over greenbelt in summer and a creek that runs thru the west side of this development. Also a spectacular wintery view over the ski hills during winter months. On the first floor there is a large, open-concept family room with a west view (and a walkout) that makes a great TV room or separate home office. On the upstairs level, there are 2 spacious bedrooms (with great views) and a large 4-pc bathroom (separate shower), in addition, you will find a teenager bedroom / guest suite on the lower level. For convenience, there is a washroom on every floor, 4 in total. Some homeowners love the popular seasonal rental option. This is the best of Southern Georgian Bay lifestyle. See Floor Plan Attached. (id:61852)
RE/MAX Ultimate Realty Inc.
1441 Park Road S
Oshawa, Ontario
Newly Renovated Main Floor - 3 Bedroom Bungalow. Located in High Demand Lakeview Community. This home has been Beautifully Updated - Stunning new Kitchen - Lots of beautiful white Cabinets, Quality Finishes. Easy Care Vinyl Flooring throughout. Open Concept - Modern Finishes, Every Room Features beautiful Windows offering lots of sunshine. Private Entrance, Ensuite Laundry with front load Washer & Dryer. **NOTE: The wall in the middle of the large primary bedroom will be re-installed prior to closing date. This Is The Perfect Location For Your Next Family Home Within Steps To The Lake, Located Along Bus Route And Not Far From 401, Close To Schools, Shopping, Recreation Facilities and Lake Ontario With Miles Of Walking Trails. **Tenant Pays 70% of Utilities. **No grass to cut or snow to shovel - the Landlord will take care of that for you. (id:61852)
Century 21 Leading Edge Realty Inc.
3087 Lakeshore Road
Burlington, Ontario
Set on prestigious Lakeshore Road in Roseland one of Burlington's most sought-after neighbourhoods this custom-built residence offers over6,000 square feet of finely finished living space on a rare217-ft-deep property. Located within the Tuck/ Nelson school district, just steps from the lake, it combines an exceptional address with remarkable scale and design. The main level is anchored by an elegant great room with a gas fireplace, custom built-ins with glass accents & expansive windows overlooking the rear gardens. A private home office, formal dining area with a wet bar, & a chef's kitchen designed for both daily living & entertaining set the tone for the home. The kitchen features a large quartz island with seating, dual dishwashers, dual Frigidaire Professional wall ovens, a gas range with decorative hood, warming drawer, microwave, & a Kitchen Aid S/S refrigerator with ice & water. Custom soft-close cabinetry, a walk-in pantry, & a walkout to the covered patio complete this well appointed space. A separate main floor laundry room with custom cabinetry, quartz counters & washer/ dryer adds convenience. Upstairs, four bedrooms each feature their own private ensuite baths & custom closet organizers, including a self-contained in law suite with a separate entrance featuring a living area, bedroom, and full bath, ideal for extended family or guests. The third-floor loft, currently used as a gym, offers flexibility as an additional bedroom or creative studio. The fully finished lower level extends the living space with a large recreation room with a wet bar, sitting area with gas fireplace, sixth bedroom with ensuite, music/media room,& a walk-up to the backyard. Set on a 200ft-deep lot, the property offers rare privacy & scale, with a resort-style backyard featuring a heated saltwater pool, stone patio, covered terrace, &outdoor kitchen. A three-car garage & additional parking complete this home, just minutes from downtown Burlington & the lake. Luxury Certified (id:61852)
RE/MAX Escarpment Realty Inc.
RE/MAX Escarpment Realty Inc.
6b Shores Lane
Fort Erie, Ontario
Introduce yourself to the Canadian Coastal experience in this bright, modern, townhome! Flow through the open floorpan with ease and versatility. Soak up the sun through the many windows, or cozy up by the electric fireplace to soothe your winter blues. Immerse yourself in care-free condo living, while still having those stand alone home features like the oversized garage, basement space, backyard patio, and main floor laundry. Only 8 minutes to the famous Crystal Beach, or a quick stroll to the Shores Clubhouse, Pool, and Sports court. Wind down on the covered balcony after a long day at the beach, or busy day at the club house. Need to further escape? Head down to the basement space Den? Craft room? Large home office? Home gym? The options are endless! The primary bedroom features a classy ensuite, plus a second bedroom, and 4 piece bathroom! Settle into this friendly neighbourhood, and experience a one of a kind community at Shores Lane! Dont miss the chance to preview this calm lifestyle, and let the coastal relaxation wave over you! (id:61852)
One Percent Realty Ltd.
17 - 51 Paulander Drive
Kitchener, Ontario
Centrally Located Townhouse With 3 Bedrooms, Walkout Private Deck. Dinette Kitchen And Separate Dining Room, 12-Foot Ceilings In Living Room Overlooking Patio. Close To Shopping, Restaurants. Lawn Is Mowed by condo board And Water Is Included. . Close To Great Trails, Parks And Community Center. Pictures not of current tenants furniture. (id:61852)
Royal LePage Realty Plus
709 Greycedar Crescent
Mississauga, Ontario
Absolutely gorgeous family home in quiet neighborhood. Pictures have no touch of AI , you see exactly the house look in a real life. Completely upgraded with customized touch. All new windows, garage door and front door. Nice deep backyard with wooden deck and professional landscape. Bathroom on the second floor has a heated rack for towels. Basement has a kitchen and bathroom with shower. Please ask the listing agent for more custom features. Offers are welcome! (id:61852)
Sutton Group-Admiral Realty Inc.
102 Upper Canada Court
Halton Hills, Ontario
Welcome to 102 Upper Canada Court, located in the Enclaves of Upper Canada, one of Georgetown's most sought-after neighborhoods.This rare 4-bedroom, 3.5-bathroom end-unit semi-link home offers space, beautiful upgrades, and pride of ownership from the original owners.The professionally finished exposed aggregate concrete provides parking for an additional vehicle and leads you to a beautifully landscaped front and back yard, complete with a large patio, deck, gazebo, and perimeter plantings.Inside, this carpet-free home features hand-scraped walnut floors on both the ground and second levels, along with California shutters and an abundance of natural light throughout. The upgraded kitchen boasts quartz countertops, stainless steel Frigidaire appliances, and a breakfast bar for four, opening to the bright living room with a cozy gas fireplace and walkout to the deck. A breakfast area, spacious separate dining room, and convenient powder room complete the ground floor. Upstairs, retreat to your large primary bedroom with two closets and a 4-piece ensuite. Three additional well-sized bedrooms with closets and a second 3-piece bath complete the upper level which provide plenty of room for the whole family - a rare find in Georgetown townhomes. The finished basement expands your living space with a large family room, 3-piece bath, separate laundry room, three storage closets, and a cold cellar. Perfectly located close to schools, parks, and shopping. Walking distance to trails! Book your showing - this home has everything you need. Your next chapter starts here. (id:61852)
Right At Home Realty
908 - 10 De Boers Drive
Toronto, Ontario
Bright & Spacious 2 Bed 2 Bath Unit With Unobstructed East Views! Step To Sheppard West SubwayStation And Downsview Park. Minutes Drive To Yorkdale Mall/401&Costco. Close To YorkUniversity. 9Ft Ceilings, Floor To Ceiling Windows, Fantastic Amenities Include Party Room,Gym, Rooftop Lounge, 24 Hour Concierge. 1 Parking & 1 Locker Included. (id:61852)
Nu Stream Realty (Toronto) Inc.
43 Watkins Road
Brampton, Ontario
Brand New Attached by Garage Only, 2 Stories Townhouse, Almost 2000 Sq/Ft. Very convenient area, Walk/In to Walmart Plaza ( Mayfield / Bramalea intersection ). Close to Hwy 410 and Future Hwy 413. Open concept layout, Good Size Principle Room, Brand New Appliances and much more. (id:61852)
Royal LePage Flower City Realty
46 Kershaw Street
Brampton, Ontario
Spacious and well-maintained basement apartment available for lease in a prime Bramptonlocation. This bright and generously sized unit features a large open-concept living area,private separate entrance, and the convenience of ensuite laundry. Includes dedicated parkingfor added ease. Located in a family-friendly neighborhood close to schools, parks, publictransit, and all essential amenities. Ideal for professionals or small families seekingcomfort, privacy, and convenience. (id:61852)
Exp Realty
73 - 6050 Bidwell Trail
Mississauga, Ontario
Emaculate 3 Bedroom Codo Townhome Unit With Finished Basement In Mississauga Walking Distnace From Heartland. Inluded In Rent Is Parking/Roger Ultimate Cable. Close To Heartland Shopping Centre ,Walking Distance To Shopping Plaze Has No Frills, Tim Horton, Td Bank, Reaturants ... One Of The Most Desirable School Area.Single Car Garage With One Parking On Driveway. Large Private Backyard ,Patio Shadded By Mature Tree (id:61852)
Right At Home Realty
Lower - 19 Rory Road
Toronto, Ontario
**Modern All-Inclusive Studio Basement Apartment for Rent**Step into this cozy and contemporary studio basement apartment, perfect for those seeking a comfortable and convenient living space. This open-concept unit features a spacious living area that seamlessly integrates with the sleeping space, offering a versatile layout to suit your lifestyle. The apartment comes equipped with a modern kitchen, complete with stainless steel appliances and plenty of storage. Enjoy the ease of all utilities included, along with high-speed internet . Additional perks include in-unit laundry, air conditioning, and a private entrance, ensuring your peace and privacy. Situated in a quiet, well-maintained neighborhood, this unit is close to local shops, public transit, and parks. Ideal for a single professional or student looking for a hassle-free living experience. This gem wont last long schedule a viewing today! (id:61852)
RE/MAX Experts
21 - 2435 Greenwich Drive
Oakville, Ontario
This stunning Menkes-built end-unit townhome offers stylish, low-maintenance living in the heart of Oakville's prestigious Westmount community. Newly painted and brand new floor. Featuring a bright open-concept layout with 9 ft ceilings, upgraded flooring, and a chef-inspired kitchen complete with granite countertops, stainless steel appliances, and a large island perfect for entertaining. The functional 2+1 bedroom design includes a spacious primary suite with a walk-in closet, a second bedroom, and a versatile den ideal for a home office. Enjoy a private balcony, direct garage access, and solid stone-and-brick construction for added peace of mind. Situated in a quiet cul-de-sac within a family-friendly complex, just steps to parks, top-rated schools, shopping, Oakville Hospital, and convenient access to highways and the Bronte GO. A perfect blend of comfort, quality, and convenience-this is a home you'll love. (id:61852)
Bay Street Group Inc.
2105 - 5 Michael Power Place
Toronto, Ontario
Enjoy urban living in the heart of Islington Village! This bright and well-designed condo apartment offers comfort and convenience with fantastic building amenities including a 24-hourconcierge, games room, fitness centre, and party room. Located just a short walk to IslingtonSubway, with quick access to Highways 427 and 401, commuting is effortless. Step outside to vibrant shops and restaurants right at your doorstep. Includes parking. (id:61852)
RE/MAX Experts
Lower - 36 Farley Crescent
Toronto, Ontario
Bright & spacious 2 bedroom lower unit in quiet family oriented neighbourhood. Newly renovated from top to bottom! Featuring 9 ft ceilings, pot-lights, and a large picture window. This contemporary space has laminate flooring throughout for easy maintenance. The kitchen is fully equipped with pristine appliances, quartz counters, and ample storage. Large bedrooms with built-in closets and desirable split layout. Bonus exclusive use of side-yard patio extends your living space outdoors. Close to schools, parks, shopping, major highways and airport. Available anytime. (id:61852)
RE/MAX Hallmark Realty Ltd.
1002 - 81 Millside Drive
Milton, Ontario
Welcome to effortless downtown living in the heart of Milton! Perfectly situated on a quiet, tree-lined street, this beautifully maintained condo offers unbeatable walkability to charming restaurants, boutique shopping, the local farmers' market, scenic parks, and the picturesque Mill Pond with its walking trails. Commuters and active families will appreciate the quick access to Hwy 401 and GO Transit, making daily travel a breeze. Freshly painted and move-in ready, this stunning corner unit boasts an abundance of natural light through expansive windows and showcases breathtaking views from the 10th floor. The open-concept layout is ideal for entertaining, offering a seamless flow between living and dining spaces. The primary bedroom features its own private 2-piece ensuite, while two additional generously sized bedrooms provide ample space for sleeping, studying, or storage. Step outside and enjoy summer evenings on your oversized balcony, perfect for alfresco dining and relaxing with friends. Residents also enjoy excellent building amenities, including a party and games room for hosting and socializing. This unit comes with the rare bonus of two parking spaces-one underground and one surface. Even better, the maintenance fees cover hydro, gas, water, internet, and cable TV, offering exceptional value and worry-free living. PET-FRIENDLY Building, with an additional coin-op laundry. The parking garage (both decks) was fully renovated in 2025. In addition, major repairs were performed in 2025 to the building's generator and plumbing drain. Balcony railings and roof replacement in 2023. This is downtown condo living at its finest-don't miss your opportunity to call this impressive home your own. (id:61852)
Royal LePage Vision Realty
70 Line 12 South Line
Oro-Medonte, Ontario
Opportunity abounds with this dream property in the desirable Township of Oro-Medonte conveniently located between Barrie and Orillia. This beautifully updated 3+1 bedroom side split is move-in ready and offers the perfect blend of modern living and spacious, idyllic country life. As you step inside, you'll immediately appreciate the fresh updates throughout, including custom kitchen cabinetry with quartz tops (2022), plank flooring (2022) and propane forced air furnace and central air conditioning (June 2024). The open concept layout is perfect for family gatherings and entertaining, with a spacious living and dining area that flows seamlessly into the heart of the home. The large windows and doors invite natural light to fill every room, enhancing the home's warm and inviting atmosphere. Upstairs, you'll find 3 bedrooms, including a primary suite with a 3 piece ensuite that offers a peaceful retreat and scenic views of the surrounding property from the sliding doors leading to an elevated deck. The lower level boasts a bright open family room complete with modern shiplap finishes, custom built in wall units and gas fireplace along with a 3 piece bathroom, additional bedroom and separate laundry room. Step outside and prepare to be wowed by the incredible 30'x40' workshop (2020)with hydro, 2 overhead doors and epoxy floor making it an absolute dream for hobbyists, contractors, or anyone in need of a large work space. This workshop is fully equipped with ample storage, and offers plenty of room for projects, equipment, or even a home business. The property sits on a coveted 8.9 acre parcel with highway exposure while providing a perfect blend of open space and natural beauty. Easy access to major highways, schools, shopping, and abundant recreational amenities. This is a great opportunity to own a move-in-ready home with all the space you need for both living and work! (id:61852)
Century 21 B.j. Roth Realty Ltd.
14-A - 225 Speers Road
Oakville, Ontario
THIS SECOND FLOOR OFFICE CONDO IS BEAUTIFULLY DESIGNED WITH HIGH END FINISHES, GLASS PARTITIONS, MODERN "INDUSTRIAL LOFT" STYLE. CONDO FEES ARE $549.87 /MO. UTILITY COSTS ARE VERY REASONABLE; GAS$35/MO. HYDRO $90/MO. PARKING IS ON A FIRST COME FIRST SERVED BASIS. CONDO COMPLEX IS WELL MANAGED AND WELL MAINTAINED. (id:61852)
Century 21 Miller Real Estate Ltd.
