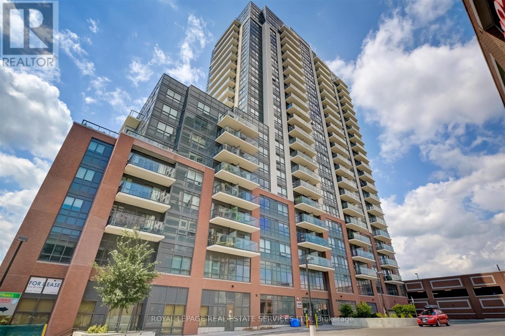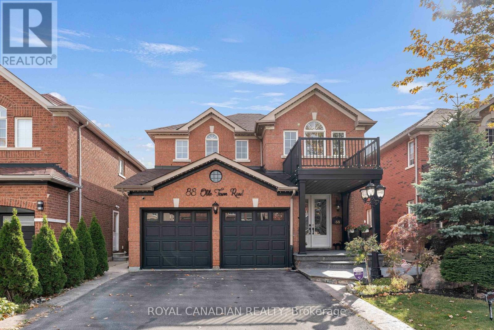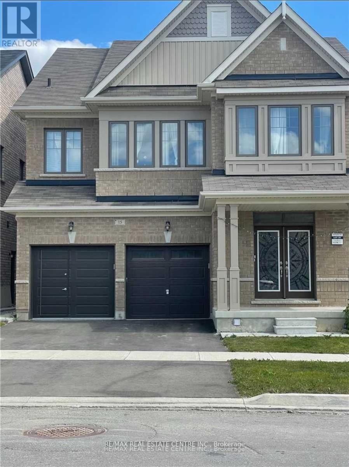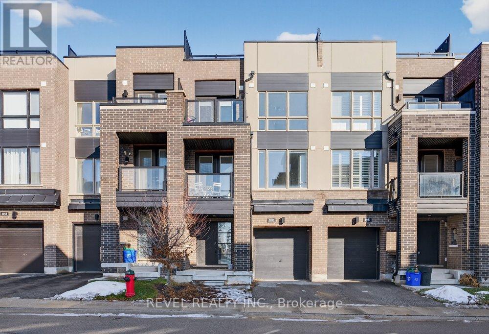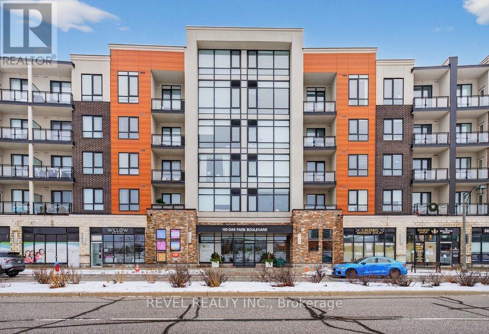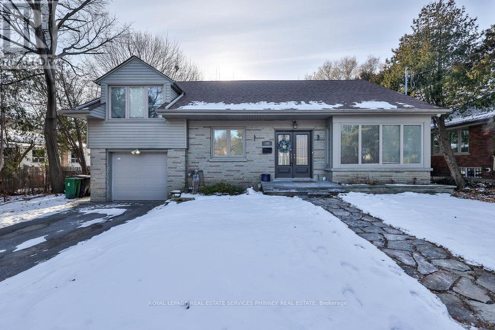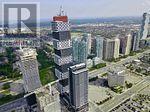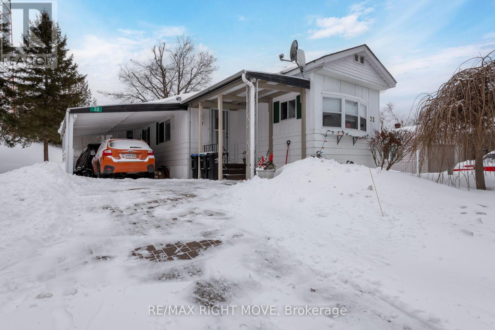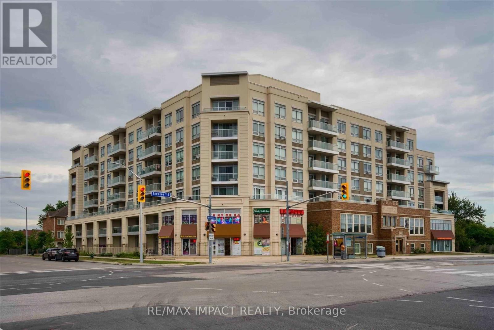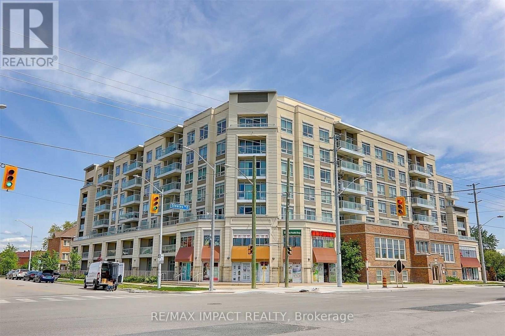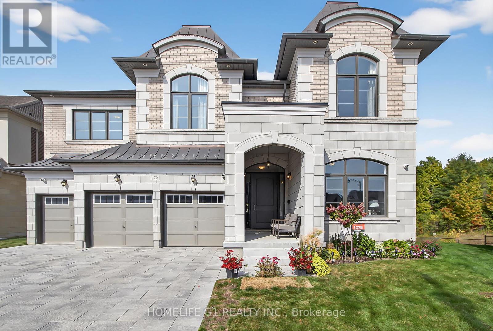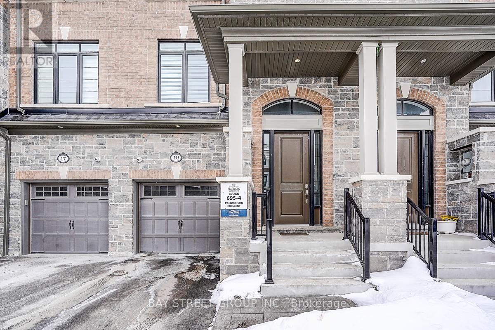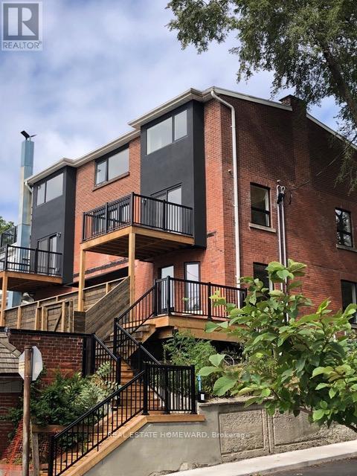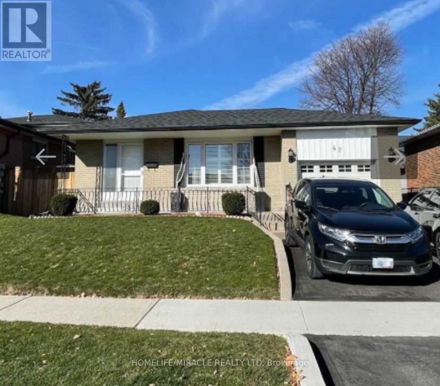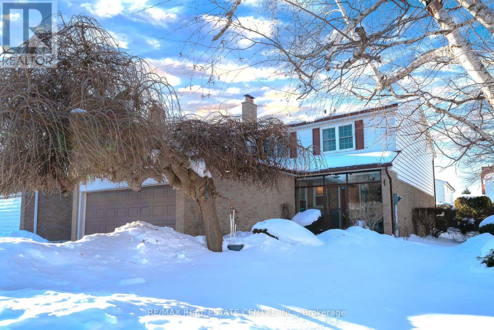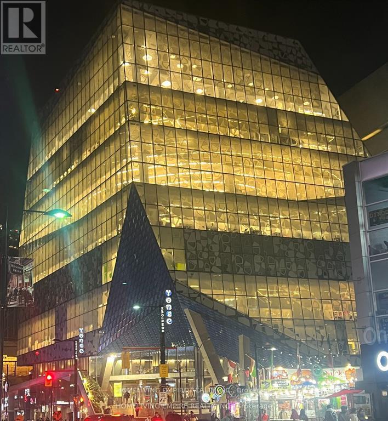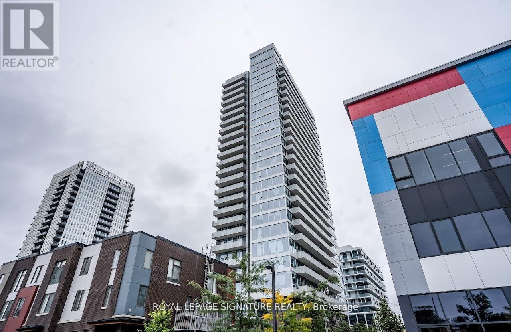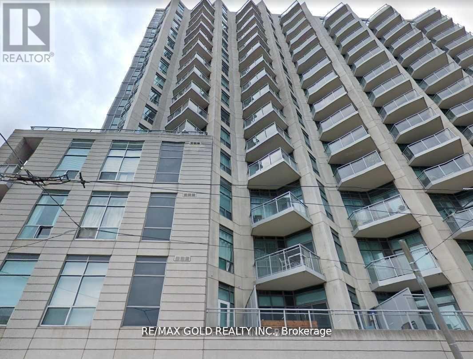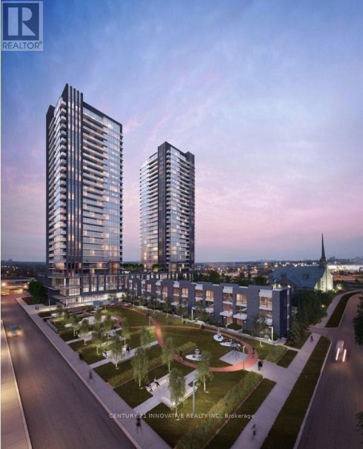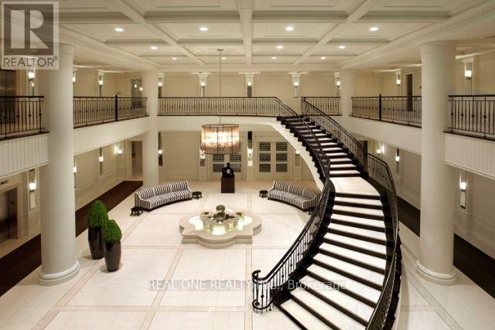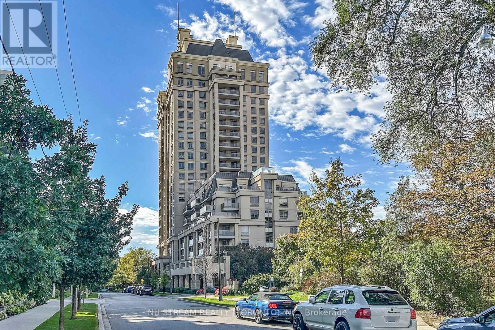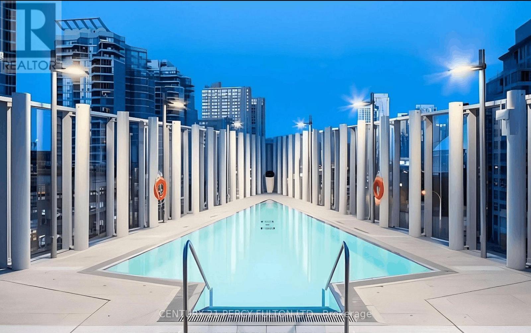607 - 1420 Dupont Street
Toronto, Ontario
Enjoy modern urban living at Fuse Condos in this bright and well maintained 1 bedroom + den. Great layout! Open concept kitchen & living/dining area with ceramic backsplash, stainless steel appliances and walkout to balcony. Rare for its size, the unit offers two bathrooms (4pc and 2pc), ensuite laundry and a den perfect for a home office. Enjoy the sunsets overlooking the complex courtyard. Onsite grocery & Shoppers Drug Mart. Walking distance to local shops & retail. TTC at your doorstep and close proximity to the Bloor subway line. All amenities located on the second level of complex and include an exercise, theatre, yoga room & library. Do not miss out! Photos taken prior to last tenancy. (id:61852)
Royal LePage Real Estate Services Ltd.
88 Olde Town Road
Brampton, Ontario
**LEGAL BASEMENT** with 2 rental potential units. **First basement portion is a 2-bedroom basement suite with kitchen and full bath (currenlty tenanted) & Second half of the basement is a studio with a full bath (both portions come with separate entrances). Discover the best of both worlds in this meticulously maintained 4+3 Bed, 5 Bath home offering approx. 3500 sq. ft. of total living space in the Most Desirable neighborhood of Brampton-Fletcher's Creek South. The bright main floor welcomes you with gleaming hardwood floors, porcelain glazed tiles floor on the entrance through to the kitchen, freshly painted walls with professional wainscoting to give executive feel. The heart of the home- a big modern kitchen with stainless steel appliances, Quartz countertop/backsplash with a huge island in the center, Separate living, dining, and family rooms for added space and comfort. Carpet Free House. Key Upgrades: Electric panel upgraded to 200Amp, 2 new laundry units, installed whole house water purification system by Lifetime for exceptionally clean water for drinking & other domestic use, Pot lights on main floor. Main door upgraded from single to double door with brand new design, Kitchen (2023), Legal basement (2022), Roof (2018), AC (2020), Backyard/front yard landscaping (2022). This is more than just a home; it's a strategic move towards financial freedom. Minutes to Hwy 401/407/403. 5minutes to Mount Pleasant Go Station for an easy commute to Toronto Downtown. Close proximity to public school, daycare, restaurants, grocery stores, shopping plazas, gas stations etc. (id:61852)
Royal Canadian Realty
Basement - 15 Goderich Drive
Brampton, Ontario
Legal two bedroom with one full washroom apartment, upgraded with brand new flooring and equipped with full kitchen. Nice bright and spacious apartment located in Mayfield/Mississauga rd in a family friendly neighborhood, just 5 mins drive to mount pleasant go. Close to all amenities. Looking for tenants w/ no pets no smoking.Spacious Studio Apartment is also available for lease price $1000. (id:61852)
RE/MAX Real Estate Centre Inc.
3053 Blacktusk Common
Oakville, Ontario
Bright & modern 2-bedroom, 2+1 bath freehold townhome in sought-after North Oakville offering 1,430 sq ft plus an incredible 450 sq ft rooftop terrace with BBQ gas line-perfect for entertaining, summer gatherings, or simply relaxing outdoors. The bright main living area features an open-concept kitchen with quartz countertops, stainless steel appliances, sleek modern cabinetry, designer backsplash, large windows, and pot lights. Wide-plank hardwood floors flow through the family and dining rooms, creating a stylish and inviting space ideal for hosting. The spacious primary suite is filled with natural light and includes his-and-hers closets and a spa-like ensuite with glass shower and quartz vanity. The second and third bedrooms both enjoy access to the rooftop terrace, providing a seamless indoor-outdoor lifestyle rarely found in townhomes. Conveniently located steps to Longo's, Starbucks, parks and everyday amenities, and just minutes to Walmart, major shopping, the GO Train, and highways 403, QEW and 407-this home offers the perfect blend of modern living, outdoor space, and unbeatable convenience. (id:61852)
Revel Realty Inc.
503 - 150 Oak Park Boulevard
Oakville, Ontario
Boutique Penthouse Condominium At 150 Oak Park. This Spacious 738 Square Foot + Private Patio 1 Bed 1 Bath Unit Boasts Partial Lake & Park Views Only Seen From The Top Floor. Walk Through The Front Doors & Notice The Natural Light & Quality Upgrades With Towering 10 1/2 Ft Ceilings, Huge Windows & 8Ft Interior Doors. This Home Also Features Granite Counters, Custom Breakfast Bar, Deep Soaker Tub, Extra Tall Kitchen Cupboards, Wide Plank Laminate Floors Through-Out And Custom Walk-In Closet. The Large Open Concept & Neutral Colours Continue To Impress With This Amazing Layout, In-Suite Laundry & Large Bedroom W/ Walk-In Closet. In The Building You Have A Modern Party Room W/ Patio On The Main Floor, Fully Equipped Gym & Pet Spa. Underground Parking & Storage Locker Included. (id:61852)
Revel Realty Inc.
298 Burnhamthorpe Road
Toronto, Ontario
A Rare 65-Foot Frontage Opportunity in a Sought-After Neighbourhood Surrounded by Custom Homes.Welcome to a beautifully maintained property offering exceptional potential-whether you choose to build your dream home or enjoy the comfort of this thoughtfully updated residence. Situated on an expansive 65ft by 150ft, this home sits proudly in a prestigious neighbourhood known for mature trees, and an impressive array of custom-built homes that continue to elevate the area's value and desirability. Step inside and discover a home that has been cared for with pride and upgraded with today's comforts in mind. Recent improvements include new hardwood flooring, a refreshed kitchen offering chic white cabinetry and quartz counters. Updated bathroom. Open concept living, dining and kitchen area with large welcoming windows. The lower level offers unexpected luxury: heated floors in both the basement bedroom and the dedicated theatre room, delivering warmth, comfort, and versatility-perfect for guests, extended family, or entertainment. Major mechanical updates provide peace of mind for years to come, with the roof replaced approximately 2 years ago, a new boiler installed within the last 3 years, and a ductless A/C unit added about 2 years ago. Commuters will appreciate the unbeatable convenience-Kipling Station is nearby, offering subway, GO Transit, and MiWay connections, while quick access to Highway 427 makes travel across the city seamless.Whether you envision designing a custom masterpiece on this premium lot or moving into a well-cared-for home with significant upgrades already in place, this property checks all the boxes for long-term value, lifestyle, and opportunity. A rare find with unlimited potential in one of the area's most desirable pockets. (id:61852)
Royal LePage Real Estate Services Phinney Real Estate
2809 - 4015 The Exchange
Mississauga, Ontario
Ask us about our limited time incentives! Live at the heart of the vibrant Exchange District. Welcome to EXS Luxury Rentals at 4023 The Exchange in the heart of downtown Mississauga, steps to Square One! Feel comfortable in this bright and spacious 1 bedroom+flex suite with beautiful luxurious modern finishes. There is no wasted space in this Unit! Only building in City Centre with Valet Parking available at additional cost. Well appointed interior designs and finishes including: approx 9 ceilings, Integrated Miele appliances, imported Italian kitchen cabinetry from Trevisana, Quartz countertops and backsplash in kitchen, Latch innovative smart access system, Kohler plumbing fixtures, Geothermal heat source. **EXTRAS** B/I appliances (Fridge, Stove, Dishwasher, Hood Fan), Washer & Dryer, Window Privacy Blinds. (id:61852)
Right At Home Realty
32 Cameron Drive
Oro-Medonte, Ontario
Retirement community (year round), Big Cedar Estates. Monthly fees of $345.00 includes water/sewage, recycling/garbage pick-up, snow removal from driveways/road, grass cutting. Rogers Ignite 500 Bulk TV with internet package, access to dock and private sandy beach on Bass Lake and large community Clubhouse with many organized social functions. One time membership fee of $5,000.00 which is payable to Big Cedar (Oro) Residents Association. (id:61852)
RE/MAX Right Move
615 - 4600 Steeles Avenue
Markham, Ontario
Amazing rental opportunity in a well-maintained building, Doorsteps to a 24-hour TTC route. Minutes to Milliken Go Station. Great amenities like fitness room, and party room. Minutes to neighborhood amenities like grocery stores, Coffee shops, Restaurants, Banks, Pacific Mall, and much more. Good public, Catholic & private schools nearby. 24 HRS security/concierge. Perfect for professionals and families. **EXTRAS** Includes 1 parking spot in underground and 1 locker. Granite countertops, Washer and Dryer (id:61852)
RE/MAX Impact Realty
716 - 4600 Steeles Ave East Avenue E
Markham, Ontario
Amazing location! Right at Midland & Steeles. Walking distance to Pacific Mall, Schools, Splendid China Tower, Transits, Food Joints, Banks, Supermarket, Medical Offices etc. With Convenience. Spacious 2 Bedroom + Den With 2 Full Washrooms. Primary Bedroom w/ His & Her Closet Attached, Full Washroom, One Parking & Locker Included. Heat And Water Included, Hydro Is Extra. **Virtually Staged** (id:61852)
RE/MAX Impact Realty
70 Appleyard Avenue
Vaughan, Ontario
*** Welcome to this breathtaking Executive Residence, built by Countrywide Homes, and set on a rare pie-shaped premium Walkout Ravine Lot. This detached two-story Estate Home offers 6 spacious Bedrooms, 6.5 Bathrooms, and 3-car garage with parking for up to 9 Vehicles the perfect blend of Luxury, Functionality, and Exclusivity. Paid $525,000 towards the Lot Premium and an additional $350,000 in Builder Upgrades, making this home truly one of a kind. Step inside to discover a grand layout where elegance meets comfort. The Chefs Kitchen from Builder is a masterpiece, featuring a massive Quartz Island, professional-grade Wolf Range, Sub-Zero Refrigerator and Freezer, and extended custom cabinetry designed with both beauty and storage in mind. The Family room is a sanctuary boasting soaring High Ceilings, a cozy fireplace, and breathtaking Ravine Views. The Coffered Ceiling in the dining room, Pot lights throughout and Oversized Windows really set the luxury tone and brighten the whole house. ** Bedroom on Main Floor with 5 pc Ensuite can be used as - In Laws Suite or as an Office. The Primary Suite is a Private Retreat, complete with a Fireplace, a Spa-like Ensuite featuring Heated floors, His and Her large Closets and tranquil views of the Ravine. This home is designed for Modern Living and peace of mind, equipped with a Smart Alarm System, Security Cameras, Video Doorbell, and Automatic Garage openers. From the Walkout Basement that brings nature to your doorstep, this residence redefines Perfect Living. This isn't just a home it's an executive lifestyle waiting to be experienced. (id:61852)
Homelife G1 Realty Inc.
10953 Jane Street
Vaughan, Ontario
*** Location Location Location*** Attention practical users, Builders, Developers, Investors, Excellent Opportunity In The Heart Of Vaughan, Large Lot face in Jane ST, ZONE Future Development, (1) one house and (1) one shop in the property, Deep lot for perfectional users, Land Scaping or Any other usage, lots of parking space in the back of the property, potential of Commercial, COMBINE WITH NEXT DOOR AT 10967 Jane Street, FOR TOTAL FRONT 127.12 FT+61.FT = Front(188.12 FT) X (304.FT)DEPTH This Property Has Lots Of Potential, Buyer To Perform Their Own Due Diligence Regarding Zoning Standards And Approval, property include One House And One Shop, Close To All Amenities; Go Vaughan, Civic Centre, New Hospital, Future Development Site! Endless Opportunities. *** NO SALE SIGN ON THE PROPERTY*** ***EXTRAS*** ZONING( Future Development Site) also Future Development And big Project Across. (id:61852)
Century 21 Heritage Group Ltd.
19 Morrison Crescent
Whitby, Ontario
Modern 3-storey FREEHOLD townhome at 19 Morrison Ave, only 2 years new! Features 3 beds, 3 baths, and a bright open-concept layout with a stylish kitchen boasting quartz counters, stainless steel appliances, and ample storage. The primary suite includes a 3pc ensuite, plus two versatile bedrooms for family or office use. Enjoy a large fenced backyard and a private driveway for 2 cars. Prime location near schools, parks, shopping, dining, and Hwy 412. No maintenance fees! (id:61852)
Bay Street Group Inc.
330 - 51 Clarington Boulevard
Clarington, Ontario
Welcome to This Bright & Functional 1+Den Modern Luxury Condo Located In Bowmanville One Of The Most Convenient Neighborhoods! This Brand New, Never Lived In Condo, Features An Open Concept Kitchen with Stainless Steel appliances, Sleek Modern Finishes, And A Generous Balcony Perfect For Relaxing Or Entertaining. The Versatile, Generously Sized Den Can Easily Serve As An Office, Extra Bedroom, Or Walk-In Closet To Suit Your Lifestyle. Included With The Unit Are One Parking Spot & High Speed Internet, Offering Convenience And Peace Of Mind. Residents Enjoy Exceptional Amenities Including A 24 Hour Concierge, Stylish Lounge, Fully Equipped Fitness Centre Library, Multipurpose Party Room, Yoga/Games Room, Rooftop Terrace With BBQs. Ideally Located Next To The Soon-To-Be-Built GO Train Station, Within Walking Distance To Restaurants, Entertainment, Grocery Stores, Retailers, & Easy Access to Hwy 401. This Contemporary Condo is A Rare Opportunity For First Time Home Buyer , Young Professionals or Investor. An Absolute Must-See!!! (id:61852)
Homelife New World Realty Inc.
2174 Queen Street E
Toronto, Ontario
Prime Beach apartment in a quiet section of the beach. Completely renovated to the studs 5 years ago. Designed for modern comfort with open concept floorplan, in suite laundry, large master bedroom, suites own heating and cooling system for your comfort. The unit is south facing and very bright with walkout patio door to deck. Walk to all the shops and restaurants on queen st and the beach is just a short stroll away. (id:61852)
Real Estate Homeward
Basement - 42 Broadbent Avenue
Toronto, Ontario
A+++ Tenant for rent in Scarborough neighborhood. One bedroom Nice house shared Kitchen and A+++ Tenant for rent in Scarborough neighborhood. One bedroom Nice house shared Kitchen and public transit, and major highway 401. All utility including. (id:61852)
Homelife/miracle Realty Ltd
37 Statesman Square
Toronto, Ontario
Impeccably maintained family home, proudly owned by the same owners for over 40 years & lovingly updated throughout. Located in an established, family-friendly neighbourhood, this lovely residence is within walking distance to parks, schools, close to a grocery plazas, community centre PLUS Highway 401, Agincourt GO STN, TTC routes and the upcoming Metrolinx station on McCowan -- ideal location for both families and commuters. The main level offers a functional & inviting layout featuring a main-floor family room, living & dining areas PLUS hardwood flooring & pot lights throughout. The upgraded maple kitchen is equipped with stainless steel appliances, granite countertops, California shutters, pantry & breakfast area with ample storage-perfect for everyday living and entertaining. Step outside to a large deck with a remote-controlled retractable awning, overlooking a wide and deep backyard with a high privacy hedge ideal for hosting large family gatherings. Beautifully landscaped & featuring stamped concrete walkway. The second level boasts four spacious bedrooms, including a king-size primary retreat with a private ensuite bathroom and his-and-hers closets. A skylight fills the upper level with natural light, and the additional bedrooms are generously sized and well laid out. The finished basement offers a large recreation room, two additional bedrooms, a full bathroom, laminate flooring, pot lights, and extensive storage space-ideal for extended family, guests, or work-from-home needs. A truly special home in a wonderful neighbourhood with great neighbours and a perfect balance of comfort, convenience & connectivity. Schools within walking distance:Jr. Public, Jr. Catholic, Public High-school, Catholic High-school, All French Jr School. A detailed list of upgrades is attached. (id:61852)
RE/MAX Real Estate Centre Inc.
616 - 308 Jarvis Street
Toronto, Ontario
New 2B+Den and the den can be used as 3rd Bedroom In Condo In The Heart Of Downtown Toronto. Stunning 2 Bedrooms Plus Den Layout With 2 Full Bathroom. The Laminate Floor Through-out. Floor to Ceiling Window. The Best Amenities Including: Gym, Coffee Bar, Library, Media/E-Sports Lounge, Workroom, Rooftop Terrace W/BBQ, Party Room & More! Situated at Jarvis and Carlton, you're just steps away from some of the city's best dining, shopping, and entertainment options. Explore nearby Eaton Centre. You're just a short walk from the Financial District, Toronto Metropolitan University, George Brown College and some of Toronto's top cultural attractions. (id:61852)
Homeliving Empire Realty Inc.
1901 - 20 Tubman Avenue
Toronto, Ontario
Welcome to "The Wyatt" by Daniel Corp. Modern, Bright and Sleek 1 Den/Office Unit With 1 Parking Space and 1 Storage. Functional and Well Designed Layout With 9 foot Ceiling, Laminate Flooring Throughout, Huge Windows Flood The Space With Natural Light. Freshly Updated Unit With Professional Repainting. Modern Upgraded Kitchen With Centre Island, Quartz Countertops, Cabinet Lighting, and Built-In Stainless Appliances. The Unit Boasts a Massive Balcony Overlooking Clear South-West City And Park Views. Amazing Amenities Include Gym, Party Room, Roof Top Terrace, BBQ's, Rock Climbing Room and Lounge. Steps From TTC Streetcars, Easy Access To DVP, Community Centre, Soccer Field, Basketball Court, Aquatic Centre and Parks all in Walking Distance. (id:61852)
Royal LePage Signature Realty
314 - 410 Queens Quay W
Toronto, Ontario
Luxurious Living At Waterfront Aqua Condo with Lake view From balcony and TTC At Your Doorstep !! The Great Layout Of This Suite Makes For Easy Living With The Open Concept Design Wt 1 Bedroom ,Ensuite Laundry, 10 Foot Ceilings, Hardwood Floors, And Stylish Kitchen. Central To: Harbourfront, Rogers Centre, CN Tower, Entertainment And Financial District. Amenities: Fab Roof Top Deck With Spectacular City And Lake Views And Bbq-s, Sauna, Steam, Whirlpool, Gym.. (id:61852)
RE/MAX Gold Realty Inc.
307 - 2 Sonic Way S
Toronto, Ontario
Welcome Home To 2 Sonic S Way Condos! Well Situated In Close Proximity To Ttc And Lrt Stations. Minutes From Ontario Science Centre, Aga Khan Museum And The Shops At Don Mills, With A Real Canadian Superstore Across The Street. This Unit Features 3 Bedroom 2 Bath And Balconies. 1 Parking Sp & Locker Included. An Ambulance Of Natural Light W/Floor To Ceiling Windows, Southeast Exposure, Framless Shower Door, Valance Lighting, Exceptionally Luxurious Finshes (id:61852)
Century 21 Innovative Realty Inc.
2410 - 15 Greenview Avenue
Toronto, Ontario
Prime Location! Luxurious Tridel 'Meridian' Building. Spacious One Bed Unit With Spectacular Unobstructed West View, Freshly Painted, Well Kept & Clean Unit. Open Concept Kitchen W/Granite Counter. Walk ToYonge/Finch Subway. Close To Shops & Restaurants, Parks! 24-Hr Concierge, Gym, Indoor Pool, Hot Tub,Sauna, Library, Virtual Golf, Rec Room, Party/Meeting Room, Terrace, Guest Suites, Visitor Parking, 1 Parking And 1 Locker Included. No Pets & No Smokers. (id:61852)
Real One Realty Inc.
611 - 18 Kenaston Gardens
Toronto, Ontario
The Luxurious Rockefeller Condo By Daniel's Sets In One Of The Most Prestigious Upscale Areas. Bright Specious Unit With Balcony. Open Concept, Very Functional Layout With Easterly Views, Unit Comes With One Parking & One Locker. Excellent Location, A Short Walk To The Prestigious Bayview Village Shopping Centre, YMCA, Metro, Canadian Tire, Bayview/Sheppard Subway Station Is Next Door, And Easy Access To Hwy 401. Close To Parks, Schools, Hospital, Restaurants & Grocery Stores. A Must See Condo Unit! (id:61852)
Nu Stream Realty (Toronto) Inc.
1210 - 10 York Street
Toronto, Ontario
PARKING & LOCKER INCLUDED. Welcome to Ten York, one of Toronto's most iconic and luxurious condominium residences. This bright and modern 1-bedroom suite offers exceptional comfort, sleek finishes, and outstanding convenience in the heart of the city. Unbeatable location with direct access to the PATH, minutes to Union Station, TTC, Rogers Centre, Scotiabank Arena, and Toronto's beautiful waterfront. Steps to supermarkets, restaurants, cafés, financial district, and entertainment district. Ten York residents enjoy world-class amenities: 24-hour concierge, state-of-the-art gym, yoga and spin studios, outdoor pool, billiards lounge, theatre, party rooms, and more. A rare opportunity to live in one of Toronto's most prestigious buildings with parking and locker included. Tenant Pays For Utilities (id:61852)
Century 21 Percy Fulton Ltd.
