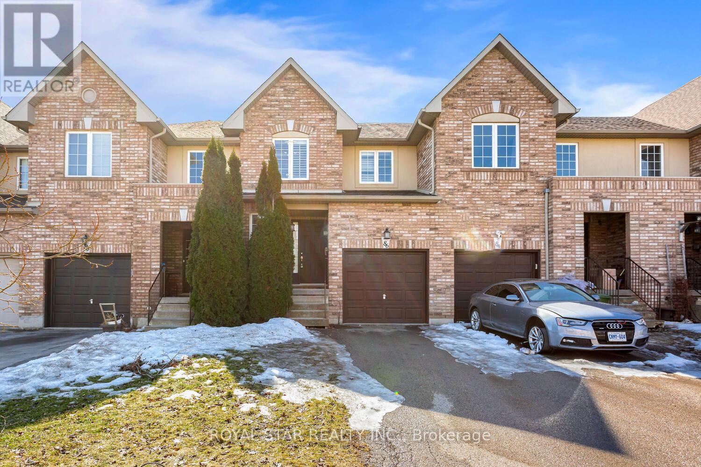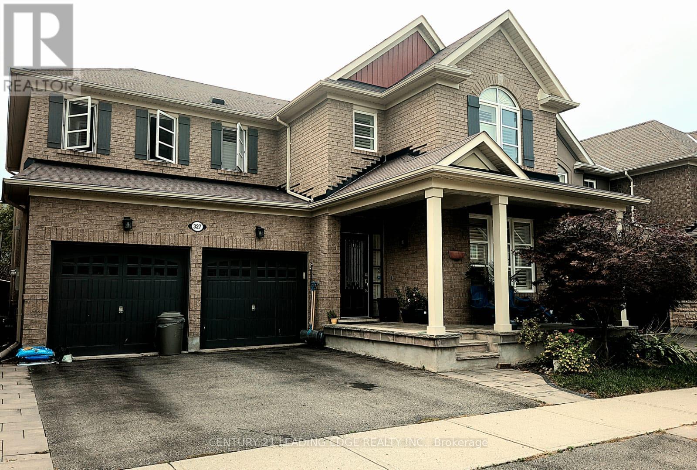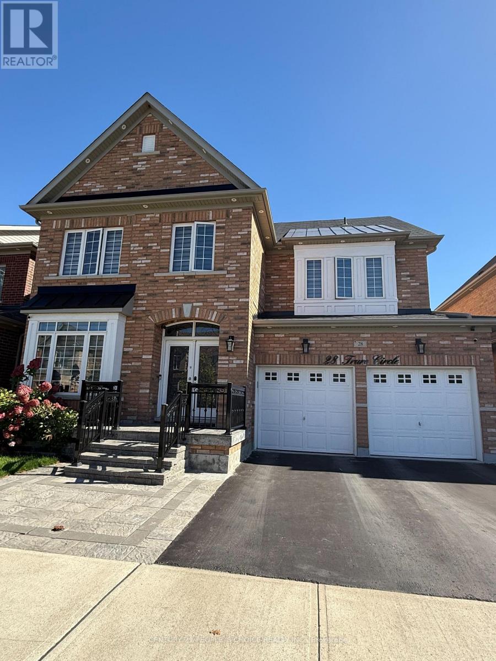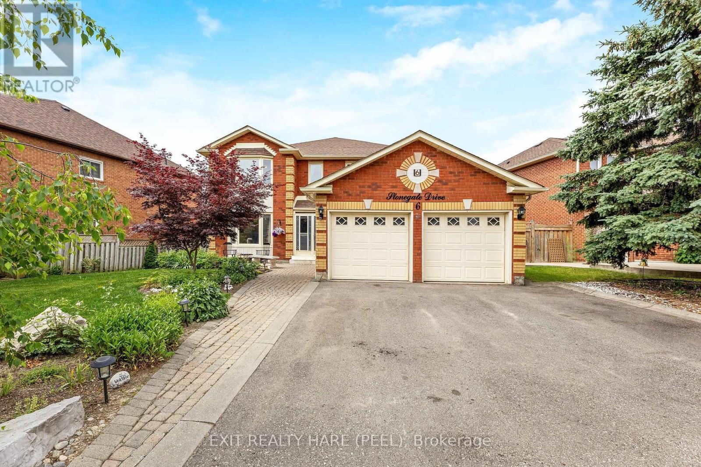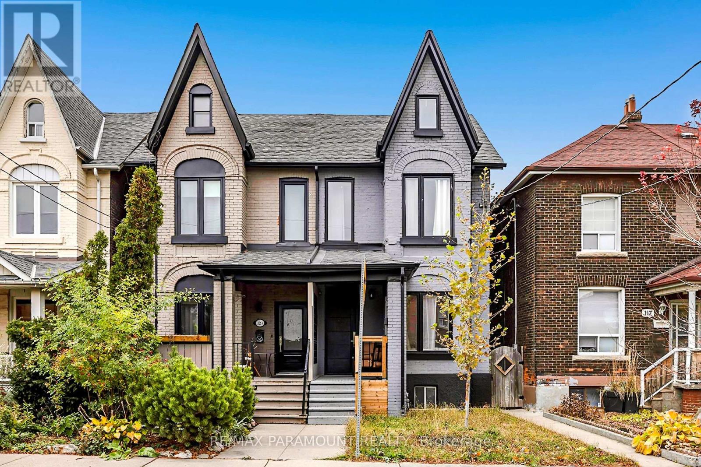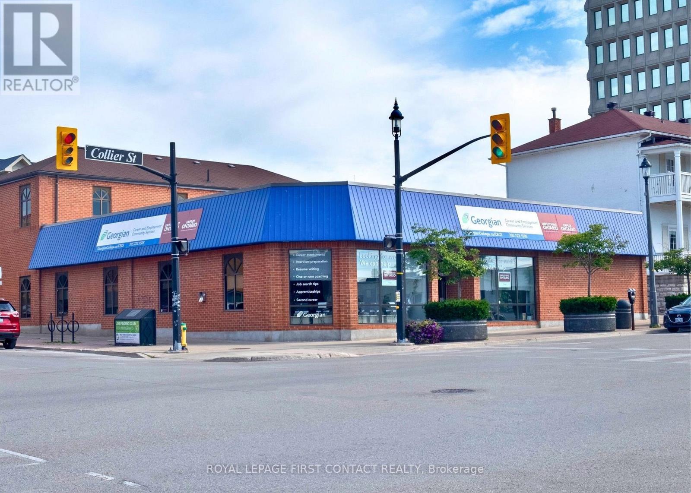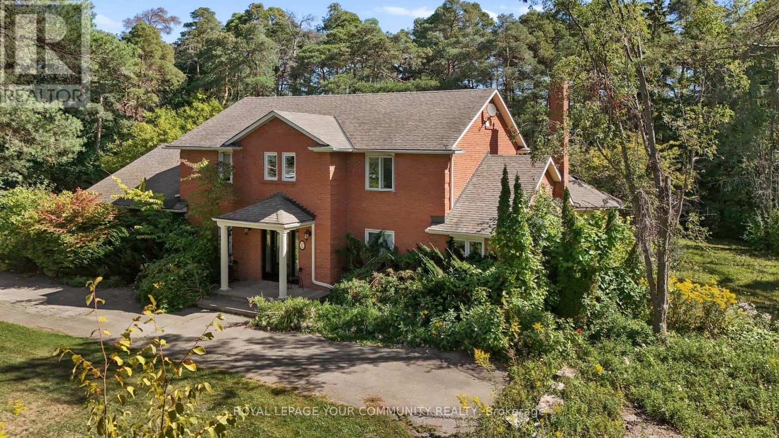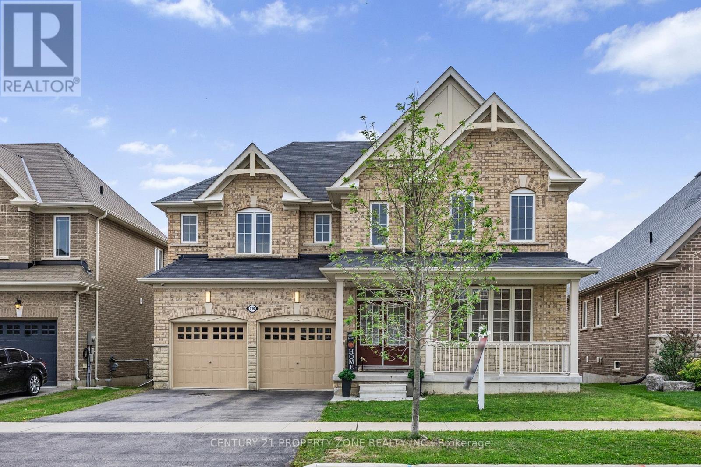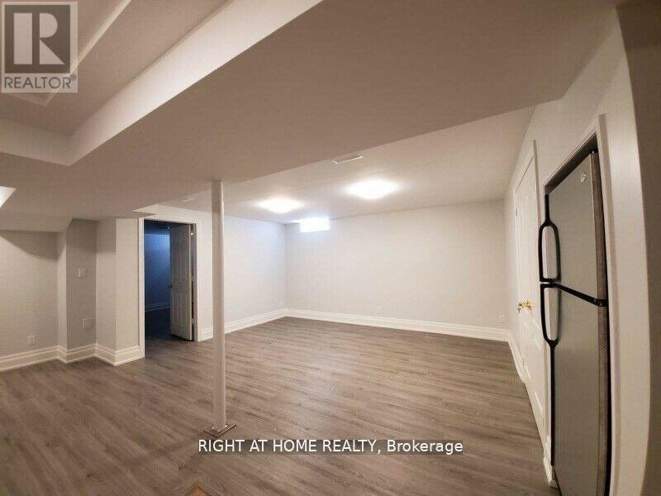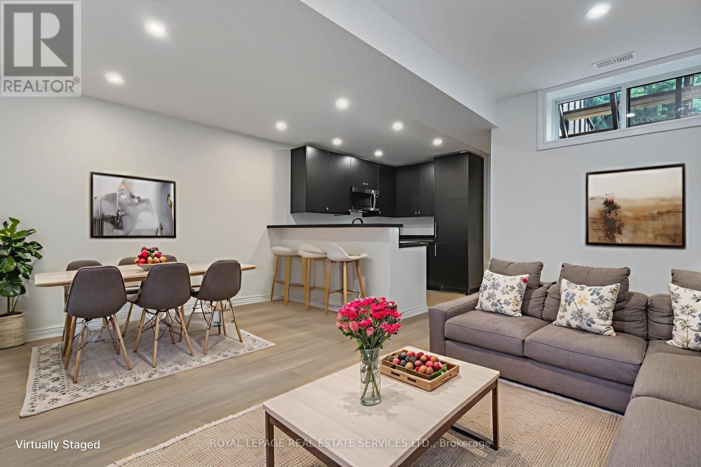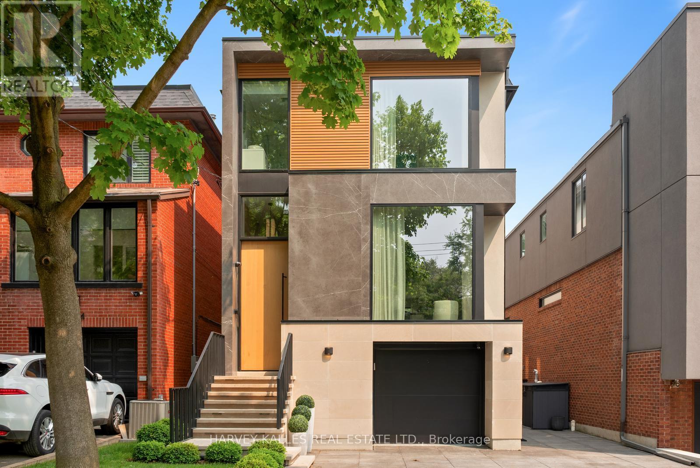220 Pleasant Boulevard
Georgina, Ontario
Step Into This Tastefully Renovated Basement Apartment, Offering A Perfect Blend Of Style And Comfort. The Open Concept Design Features A Spacious Kitchen And Living Area, Ideal For Both Relaxing And Unwinding. With Large Rooms, Private Laundry Facilities, And A Separate Entrance, This Home Provides The Comfort And Convenience You're Looking For. Located In A Family Friendly Neighbourhood Close To Local Amenities, Shopping, Public Transit And HWY 404 Making It A Convenient And Welcoming Place To Call Home. Don't Miss The Chance To Enjoy This Beautifully Updated Space! (id:61852)
RE/MAX All-Stars Realty Inc.
86 Meadow Wood Crescent
Hamilton, Ontario
Presenting a Gorgeous FULLY RENOVATED two story TOWNHOME in a Desirable & family friendly Community of Stoney Creek. Entire home is Freshly Painted with New quality Laminate Flooring. No Carpet in the house. Features Large Living & Dinning with smooth ceiling, Stylish Kitchen with Breakfast area, Granite Countertops, Glass Back Splash and Stainless Steel Appliances with Patio Door and walk out to backyard. New Wood Stairs, Powder room on the main. Upper floor has Master BR with W/I Closet and 4 Pcs Ensuite. Two more generous size Bedrooms and a 4 Pcs Bathroom. Built-in single Car Garage with long driveway. (id:61852)
Royal Star Realty Inc.
327 Leitch Landing
Milton, Ontario
Stunning 2 Bedrooms Legal Basement Apartment With Enlarge Windows Located In The Scott Neighborhood Of Milton. This Basement Apartment Is Newly Built With Lots Of Natural Light. Separate Laundry. 1 Parking Spot On Driveway. Pot lights throughout, and a modern upgraded kitchen with Stainless Steel Appliances. Oversized living room, enhanced by three large windows, creates a bright, welcoming, and stylish atmosphere ideal for both relaxing and entertaining. Prime location near schools, parks, public transit, groceries & everyday amenities. Quick access to Hwy 401 & 407. (id:61852)
Century 21 Leading Edge Realty Inc.
28 Truro Circle
Brampton, Ontario
This stunning 2018-built detached home in Brampton offers 3,106 sqft of living space, plus a fully finished 1,400 sqft basement. With 4+2 bedrooms and 4.5 bathrooms, its perfect for a growing family. The home features high-end upgrades, including 3 fireplaces, a spacious kitchen with a fridge ( 2nd fridge in the garage) and a stove, and a large deck overlooking a city park and ravine trail. Additional highlights include a 2-car garage, central A/C, a water softener (rental), and an electric car charger. Situated in a quiet neighborhood, it offers easy access to parks, trails, schools, and shopping. (id:61852)
Century 21 People's Choice Realty Inc.
6 Stonegate Drive
Brampton, Ontario
Exceptional 4+1 bedroom home with two kitchens, stunning butlers pantry, two laundry rooms & 2 private decks. Perfect for multi-generational living or entertaining. Unique layout offers incredible versatility. A must see in the family friendly community of Snelgrove. (id:61852)
Exit Realty Hare (Peel)
121 Mulock Avenue
Toronto, Ontario
Welcome to this fabulous Victorian semi-detached home in the highly sought-after Junction/Stockyard neighborhood. this home boasts an open-concept main floor with 10-foot ceilings, a powder room, and a modern chefs kitchen featuring an 8-foot island with quartz waterfall countertop. The home offers 3+1 bedrooms, With approximately 2,400 square feet, the newly added second floor includes a master bedroom with an ensuite, a second bedroom, and a bathroom. The finished basement with 1 bedroom and a full 3-piece bathroom. Parking is available for 3 cars. The backyard features a deck, This home has been upgraded with new windows, a new roof, new HVAC system, a new Hot water tank, and updated plumbing. The 8-foot high front door welcomes you upon arrival. Located close to all amenities, including shopping, transit, breweries, distilleries, gyms, and great restaurants, this prime location is just 10 minutes from major highways including the Gardiner, QEW, 400, and 401. The area also features top-rated schools for both elementary and secondary education, An added perk of this property is the potential to create and build a generous-sized laneway house (approximately 900 square feet), which can be used as a rental or an in-law suite, whichever you desire. (id:61852)
RE/MAX Paramount Realty
Second Floor - 48 Collier Street
Barrie, Ontario
Unique second-floor space in the heart of downtown Barrie, offering inspiring views of Kempenfelt Bay. Surrounded by amenities and just steps from the courthouse, waterfront, trails, restaurants, shopping, and public library, this light-filled unit provides an ideal setting for creative or wellness-focused uses such as an art studio, yoga or pilates studio, boutique professional office, or specialty service space. The open, adaptable layout captures natural light and bay views, fostering a serene and motivating atmosphere for clients and staff alike. Please note, access is provided exclusively via stairs. Street parking is available directly out front, with a municipal lot just one block away for additional convenience. This unit can also be combined with the main floor (5,867 sq. ft.) to secure the entire building, totaling 7,693 sq. ft. High pedestrian and vehicle traffic counts in this busy downtown corridor ensure strong exposure and connectivity. Easy access to public transit and major arterial roads, along with proximity to City Hall and government services, supports a variety of professional and community-oriented users. The walkable, amenity-rich environment attracts both employees and customers, while the property's location just minutes from Kempenfelt Bay and Barrie's waterfront events enhances year-round foot traffic. This is a rare chance to secure a distinctive, view-rich space in one of Ontarios fastest-growing communities. (id:61852)
Royal LePage First Contact Realty
52 Beaufort Hills Road
Richmond Hill, Ontario
A Rare Find, full of Charm! Welcome to this fantastic , one of a kind family home situated on a Cul-De-Sac in Beaufort Hills Estates. Bright Open Concept layout w/Eat-in Kitchen w/ W/O to retreat like backyard w/Salt Water Pool. An Entertainer/s Dream! 3,570 sqft Above Ground & 1,615 Sqft Lower Level. Over-sized 1 Acre Lot w/fully fenced Private Yard and Mature Trees. A True Oasis. (id:61852)
Royal LePage Your Community Realty
919 Green Street
Innisfil, Ontario
Welcome to 919 Green St! Located in the heart of the highly sought-after Killarney BeachVillage, this bright and spacious home offers over 3,100 sq ft of Freshly Painted thoughtfully designed living space on two levels. Set on a premium 50 ft x 153 ft lot backing onto tranquil green space, this home combines upscale finishes with everyday comfort. Enjoy gleaming hardwoodfloors, granite countertops, and large, light-filled living areas perfect for family living and entertaining. The chefs kitchen features a convenient butlers pantry, while the large Walkoutbasement provides an open space for storage or rec use. Each generously sized bedroom boast sits own walk-in closet and ensuite, offering both luxury and privacy. A rare opportunity to own an executive home in one of the area's most desirable communities. Just a short drive from Highway 400 and Barrie GO station! (id:61852)
Century 21 Property Zone Realty Inc.
Lower - 7 Presidential Street
Vaughan, Ontario
Bright and spacious 2-bedroom basement apartment for lease in Woodbridge, ON, featuring a private entrance, modern kitchen, full bathroom, and one parking space. Well-maintained and move-in ready, this comfortable unit is ideal for a single professional or couple. Located at Hwy 7 and Pine Valley, just minutes to Hwy 400/427, TTC transit, schools, and Vaughan Mills, in a quiet, family-friendly neighborhood. (id:61852)
Right At Home Realty
Basement - 509 Main Street
Toronto, Ontario
Welcome to a modern and meticulously renovated one-bedroom basement unit, perfectly situated in a desirable neighbourhood. This open-concept living space is brightened by pot lights and features sleek laminate floors throughout. The modern kitchen boasts a built-in fridge, stainless steel stove, and overhead microwave, built-in dishwasher complemented by quartz countertops and a peninsula island. The unit also includes a spacious primary bedroom, a four-piece bathroom with a tub/shower combo, and convenient in-unit laundry with a stackable washer and dryer. All utilities and internet are included. Amazing location, tucked away on a park-like lot bordering Taylor Creek Park, you'll have a tranquil setting right outside your door. You're also just a short walk to Main Street Subway Station and minutes from the TTC, GO Transit, the lively shops and restaurants of the Danforth, and the beautiful Beaches and Boardwalk. Some photos have been virtually staged. (id:61852)
Royal LePage Real Estate Services Ltd.
126 Sherwood Avenue
Toronto, Ontario
Nestled in the heart of Sherwood Park, The Vagli House is a newly completed, custom-designed residence that exemplifies architectural artistry and refined craftsmanship. Conceived and built as a personal home rather than a developer project, every element has been thoughtfully curated with purpose and precision. Rift-cut European white oak millwork flows seamlessly across all levels, complemented by over 30 hand-selected slabs of Italian marble. At the heart of the home, the kitchen stands as a sculptural statement fully wrapped in striking Calacatta marble, offering scale, presence, and refined minimalism. A marble-and-metal staircase, along with stone-crafted lighting, creates a rhythmic architectural narrative. In the primary dressing rooms, British artisans Joanna Bibby and Harriet Maxwell Macdonald contribute natural horn handles, while custom hardware by Marco Redaelli adds tactile detail throughout the home. Luxury and comfort are prioritized with radiant floor heating that extends through the driveway, porch, garage, foyer, basement, and ensuite. Panoramic triple-glazed European aluminum windows flood the interiors with natural light while delivering exceptional thermal performance and acoustic insulation. Step outside to a private urban oasis, designed for year-round enjoyment. A heated concrete pool finished with designer tiles from Trend Group USA is compatible with both saltwater and chlorine, anchors the backyard. Dual composite decks, custom-built outdoor kitchen, integrated lighting and irrigation, and a firepit rough-in ensure effortless outdoor living. Additional features include full home audio, central vacuum, comprehensive security with camera surveillance, and sound insulation throughout. Framed by the exclusive Rosedale Golf Club and moments from boutique shops and fine dining, this residence combines international design sensibility with timeless comfort. (id:61852)
Harvey Kalles Real Estate Ltd.

