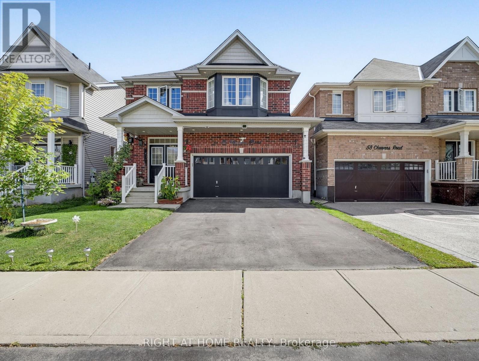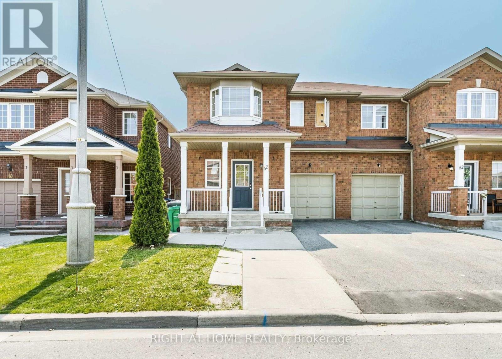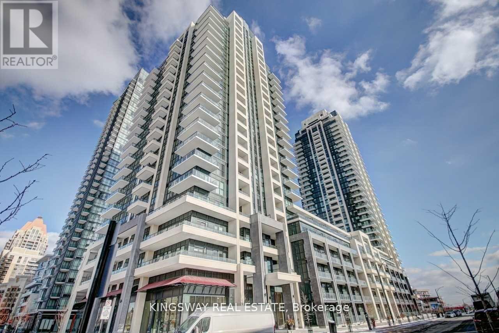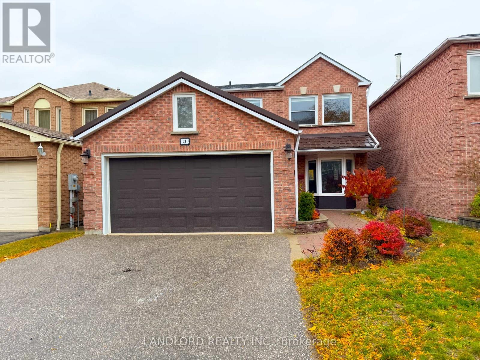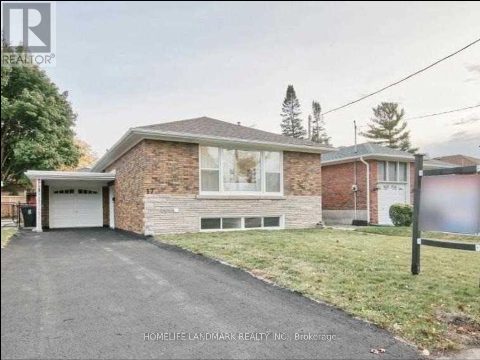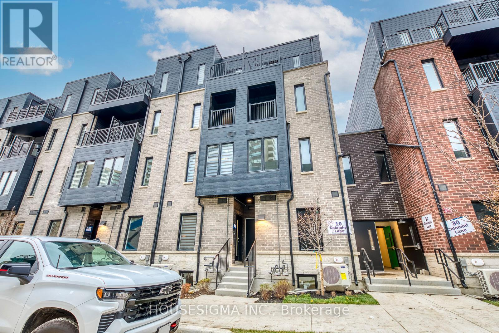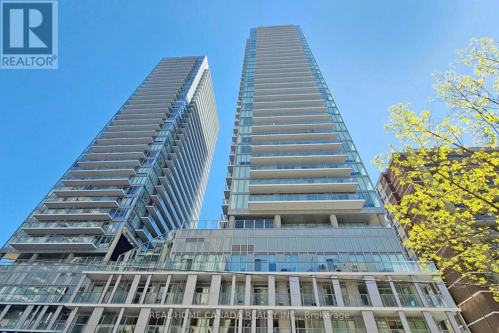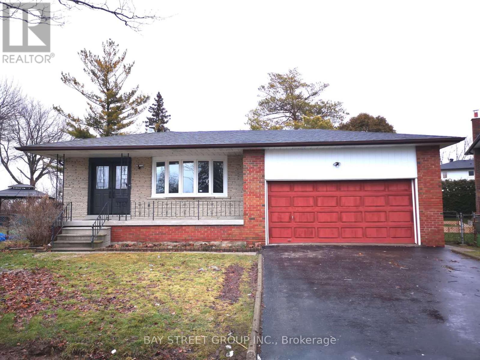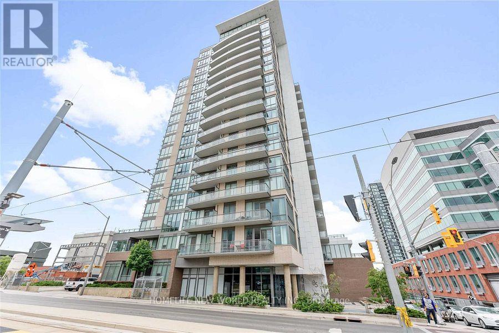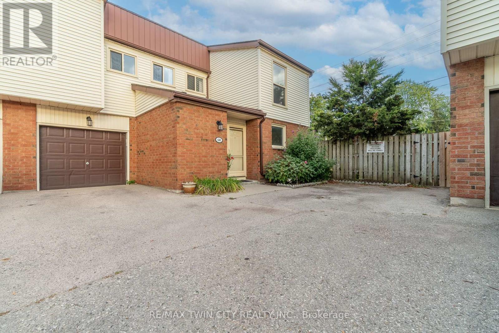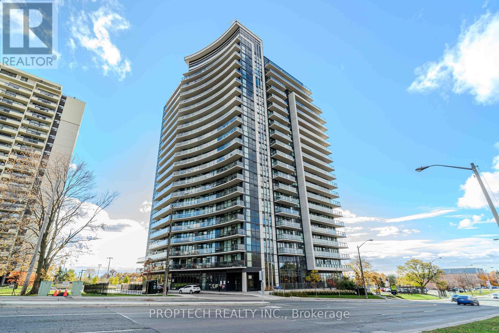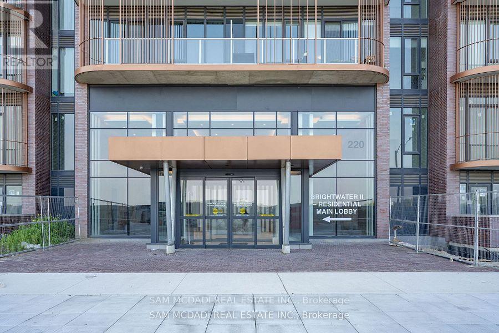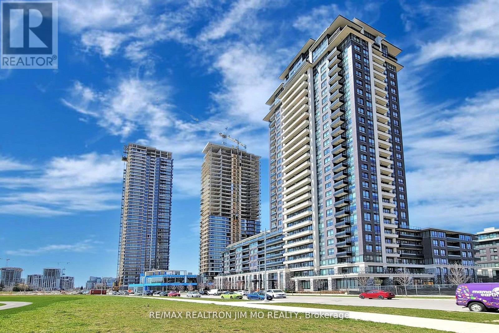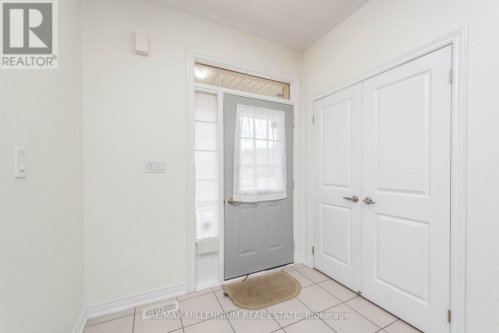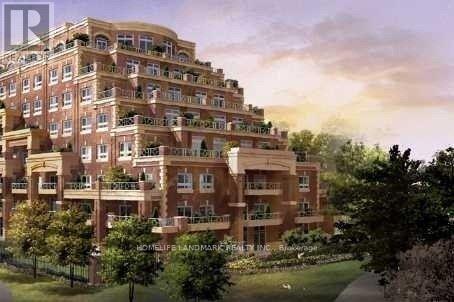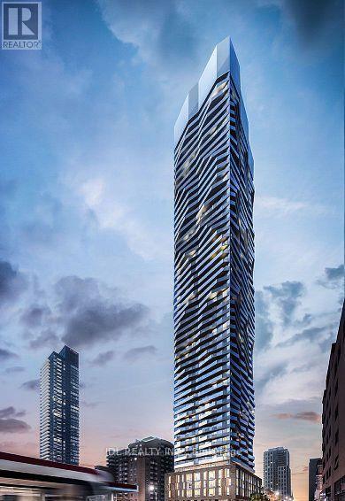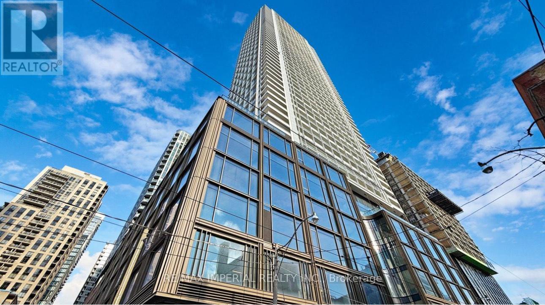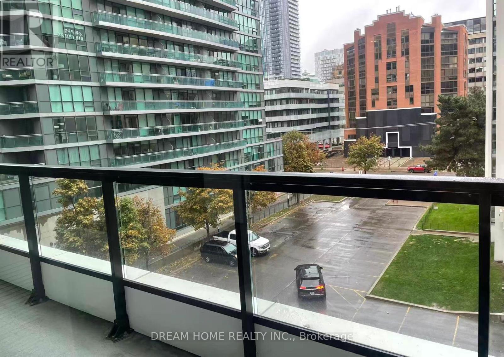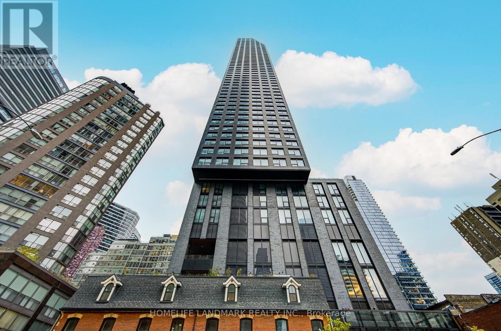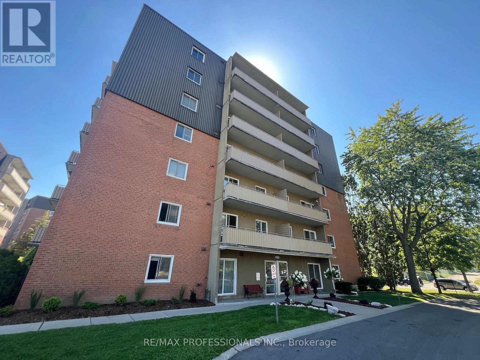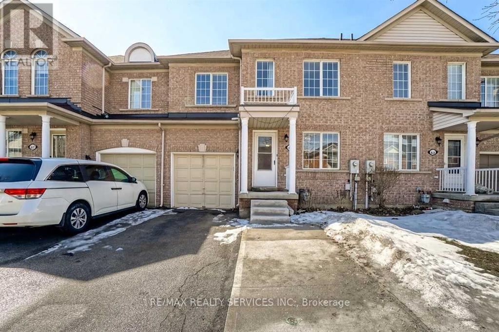51 Cheevers Road
Brantford, Ontario
Stunning, Bright & spacious 4 beds, 4 baths, in the highly demanded family friendly West Brantford community. Highly upgraded house with many luxury features and updates that makes it a perfect family house: DD entry, with a lovely porch, 9'ceilings and carpet free all through the house, oak stairs open to above, spacious family room with a fancy stone wall and a fireplace, a chef's modern kitchen w SS high end appliances, granite countertops, center island/ breakfast bar. 4 spacious bedrooms each can take a king bed and more furniture, high end electric fixtures & spotlights all through. Bright and spacious master bedroom with a large walk-in closet and a 5 piece ensuite with a standing shower, soaker tub and his + hers sinks. Oak stairs with wood pickets open to above w a luxury chandelier. The basement is nicely finished as a large recreation room for extra family gathering space along with a full bathroom and a cold room for your storage. Fenced large backyard perfect for your family and friends gatherings over bbqs. The house is practically 2 mins from the best schools in the area, wonderful trails, parks, shopping plaza and has an easy access to the HWY. Perfect for a large family. Don't miss it. (id:61852)
Right At Home Realty
3440 Vernon Powell Drive N
Oakville, Ontario
A beautiful townhouse located in highly desirable neighborhood of Oakville, featuring a very functional open concept layout with lots of natural Light, 9 Ft ceiling and hardwood floors through-out, bright family room open to kitchen and breakfast eat-in, modern kitchen with granite countertops, stainless steel appliances. (id:61852)
Homelife Landmark Realty Inc.
50 Commodore Drive
Brampton, Ontario
Spacious & Immaculate 4-Bedroom Semi-Detached Home in Credit Valley! Welcome to this beautifully maintained, carpet-free 4-bedroom, 3-washroom semi-detached home located in the highly sought-after Credit Valley community. Featuring 9-ft ceilings, a separate living and family room with pot lights, and a modern kitchen with stainless steel appliances, this home offers both comfort and style. The dining area overlooks the cozy family room and provides a walk-out to a beautifully fenced backyard, perfect for relaxing or entertaining. The elegant oak staircase leads to the upper level, which boasts four spacious bedrooms, including a primary suite with a 4-piece ensuite and walk-in closet. Enjoy the convenience of second-floor laundry and parking for up to three cars. With 2 full washrooms and a main floor powder room, this home combines functionality with elegance. Situated in a prestigious neighborhood close to top-rated schools, parks, trails, public transit, the GO Station, and all major amenities - this property truly offers the best of family living. (id:61852)
Right At Home Realty
341 - 4085 Parkside Village Drive
Mississauga, Ontario
Gorgeous Large One-Bedroom Plus Den Unit with Large private Balcony in Downtown Mississauga. Featuring high ceilings, no carpet, stainless steel appliances, and ensuite laundry. Includes 1 parking space, 1 locker, Conveniently located close to most amenities within walking distance to Sheridan College, Square One Mall, Central Library, Bus Terminal, GO Transit, Celebration Square, and Highway 403. (id:61852)
Kingsway Real Estate
21 Raspberry Road
Toronto, Ontario
Vacant move in ready professionally managed unfurnished entire detached home! Family owned for past two decades, this home is uniquely positioned at Toronto's eastern edge right next to Rouge River Park. Layout consists of unfinished basement / main floor with eat-in kitchen walking directly out to back yard, living room, dining room, family room, 2pc powder room, and laundry room / second floor with large primary bedroom featuring walk in closet and 5pc bathroom, then three bedrooms sharing 4pc bathroom. || Features and finishes: stainless steel kitchen appliances, pot lights, engineered wood flooring throughout both floors, gas fireplace, fully fenced back yard, garage door opener, interior door to garage, all window coverings. || Appliances: electric stove, over range microwave exhaust, fridge, dishwasher, washer, dryer. || Utilities: tenant pays electricity, gas, water/waste (no rental equipment!). (id:61852)
Landlord Realty Inc.
Basement - 17 Brewton Road
Toronto, Ontario
Beautiful Recently Renovated 2 Bedroom, 1 Bathroom Basement Unit For Rent. Entire Unit Has Been Newly Renovated. Complete Privacy With Private Entry. Steps Away From Ttc, Groceries And Schools. Minutes From Centennial College And Utsc. (id:61852)
Homelife Landmark Realty Inc.
55 - 10 Calamint Lane
Toronto, Ontario
Welcome To The Luxury Brand-New Huntingdale Modern Towns - A Stunning Collection Of Contemporary Homes Built In 2025 By Profile Developments, Ideally Situated At The Prime Intersection Of Finch & Pharmacy. This Never-Lived-In Townhouse Features Approx. 1,267 Sq.Ft. Of Modern Open-Concept Living Space With 3 Spacious Bedrooms, Each Enjoying Its Own Private Washroom. The Home Includes A Large Unfinished Basement Ideal For Storage, A Stylish Kitchen With Quartz Countertops And Stainless-Steel Appliances, Smart Lighting, And Laminate Flooring Throughout. Bright And Airy With 9-Ft Ceilings, And Enhanced By Multiple Balconies And Terraces On The Upper Levels, Offering Excellent Outdoor Space. Conveniently Located Just Minutes To Hwy 401, 404, DVP, Seneca College, TTC Bus Stops, Fairview Mall, Bridlewood Mall, Schools, Parks, And The L'Amoreaux Sports Complex, This Home Perfectly Combines Luxury, Comfort, And Accessibility In One Of Scarborough's Most Sought-After Neighbourhoods. (id:61852)
Housesigma Inc.
2607 - 195 Redpath Avenue
Toronto, Ontario
Enjoy 4 years new Luxurious 0 Bed & 1 Bath Stunning South Exposure Unit (345Sq.Ft+49 Sq.Ft. Balcony) , Located At Yonge & Eglinton With Storage Locker, Sun Filled South View, Gorgeous Kitchen With Quartz Counter And Stainless Appliance, Laminate Floor throughout, Floor to ceiling windows. Walking Distance To New LRT & Subway, Restaurants, Shops, Parks & Schools. Luxury Amenities Include 24H Concierge, 2 Pools, Amphitheater, Party Rm, Basketball Court, Fitness Centre. (id:61852)
Real Home Canada Realty Inc.
Main - 58 Erinlea Crescent
Toronto, Ontario
This is a beautiful newly renovated 3 bedroom 2 washroom unit in a detached house! $$$ spent on everything. From ceiling to floor, from windows to the doors, the kitchen with all S/S appliances. Everything you must see! Enjoy this amazing location! Minutes to schools, Scarborough town centre, grocery stores, restaurants, TTC, and with easy access to the 401! (id:61852)
Bay Street Group Inc.
201 - 85 Duke Street W
Kitchener, Ontario
Kitchener downtown living at it's finest with this spacious 1-bedroom condo at 85 Duke St., right in the heart of Kitchener. The open concept, carpet-free layout with Approx 10 foot ceilings offers plenty of room for living, working, and entertaining, with large windows that fill the space with natural light. The modern kitchen features a generous island and stainless steel appliances, blending style and functionality. 685 Sq Ft Larger 1 Bedroom in Unit 630 Sq Ft interior and 55 Sq Ft Balcony . The unit features a walkout to a private balcony - a perfect spot to relax and enjoy city views. Additional perks include in-suite laundry, a storage locker, and underground parking for added convenience. Residents also have access to amenities at 55 Duke St. W. Located steps from City Hall, this condo puts you right in the middle of Kitchener's vibrant downtown. Restaurants, shops, events, and transit are all within minutes. (id:61852)
Homelife New World Realty Inc.
60 - 770 Fanshawe Park Road E
London North, Ontario
Updated Townhome Condo End Unit with No Rear Neighbors. Welcome to 770 Fanshawe Park Road East, Unit #60, located in the desirable London North area a wonderful, family-friendly neighborhood within the Stoney Creek / A.B. Lucas school district. This updated end-unit townhome condo offers privacy, comfort, and convenience, nestled in a quiet, tucked-away complex. Featuring 3 bedrooms, 3 bathrooms, and an attached garage, this home boasts many favorable features. The primary bedroom includes a 4-piece ensuite, adding to the home's appeal. As soon as you step inside, youll love the bright and spacious foyer, which opens into the open-concept main floor layout. The beautifully renovated kitchen includes quartz countertops, an undermount sink, tile backsplash, and high-quality appliances. The formal dining room and large living room overlook oversized patio doors, flooding the space with natural light. Upstairs, youll find a generously sized primary bedroom with ensuite, two additional well-sized bedrooms, and a full main bathroom. The finished basement features stylish laminate flooring and a wet bar perfect for entertaining. Enjoy the low-maintenance, private backyard with convenient rear access. The complex includes an outdoor pool, two parking spaces, and ample visitor parking. (id:61852)
RE/MAX Twin City Realty Inc.
1103 - 1461 Lawrence Avenue W
Toronto, Ontario
**3D Virtual Tour** Sophisticated city living in this beautiful 1-bedroom, 1-bathroom condo! This bright unit features an open-concept layout with floor-to-ceiling windows for abundant natural light. The modern kitchen is equipped with sleek quartz countertops and premium stainless steel appliances, blending style with everyday functionality. Relax in your bathroom with the glass-enclosed shower/tub combo. Step out onto your private balcony to enjoy the fresh morning air! Easy access to amenities such as gym, games room, and lounges, dog wash, car wash, and communal BBQ. Just steps from the shops, restaurants, public transit, and parks. Option to add EV charging station to parking spot for ultimate convenience! (id:61852)
Proptech Realty Inc.
220 Missinnihe Way
Mississauga, Ontario
Welcome to this stunning 1+1 bedroom, 2-bathroom unit located in the vibrant and prestigious Port Credit, within the highly desirable Brightwater II development. This exceptional home offers an open-concept layout designed with sleek, modern finishes that provide both style and functionality. The unit boasts thermally insulated, energy-efficient double-glazed windows, complete with operable windows and sliding doors, ensuring both comfort and environmental sustainability. Inside, you'll find laminate flooring throughout, along with porcelain or ceramic tiles in the bathrooms for a polished flair. The kitchen features a composite quartz countertop with square edges, an undermount stainless steel single-bowl sink, and a retractable handheld spray faucet. Soft-close cabinetry, a movable island with a quartz countertop, and under-cabinet lighting enhance both the aesthetics and functionality of the space. A stylish ceramic or porcelain backsplash completes the kitchen's sophisticated appeal. Additional highlights include satin nickel finish lever hardware on interior swing doors and ample space for both relaxation and entertainment. The unit comes with 1 underground parking spot and offers exclusive access to the building's amenities, including a gym, party and lounge room, concierge service, shuttle service to the Go Station, and a communal space for residents to enjoy. This is a rare opportunity to own or invest in a dynamic community surrounded by lively restaurants, boutiques, and lush parks and trails, all just steps away from the waterfront. **EXTRAS** With easy access to downtown Toronto, Pearson Airport, and Sherway Gardens Mall via the QEW, this home is ideally located for both work and play. Don't miss your chance to be part of this exciting and thriving neighborhood. (id:61852)
Sam Mcdadi Real Estate Inc.
53 Elysian Fields Circle W
Brampton, Ontario
This Meticulous Home With 5 Bedrooms, Double Door Entry Family Room With Warming Gas Fireplace And Combined Living & Dining Area With W/O To Porch. Oversized Patio Door And Interlocking In Backyard. Modern Kitchen With Durable Beauty And Lots Of Cabinets, Granite Counter Top, Backsplash, S/S Appliances. 9 Ft Ceiling On Main And Second Floor. Upgraded Staircase With Metal Pickets, Light Fixtures, Pot Lights. Convenient Second Floor Laundry. Quartz Counter Top In All Bathrooms And Double Sink In Main Bathroom. Upgraded Bsmt Bedrooms Windows .Closer To Eldorado Park, Schools, Restaurants, Hwy 401 & 407 And All Other Amenities. (id:61852)
Kingsway Real Estate
616 - 15 Water Walk Drive
Markham, Ontario
Experience This Incredible Unit Located In The Highly Sought-After Riverside Condos By Times Group. This Unit Is A True Gem. Bathed In Natural Light, It Offers A Spacious Balcony With Stunning South Views. The Open-Concept Layout, Modern Kitchen With Stainless Steel Appliances, And Versatile Den Create A Perfect 2nd Bedroom Or Office. The Master Bedroom Features An Ensuite Bathroom, And There's An Additional Bathroom In The Hallway. Plus, Enjoy The Convenience Of 1 Parking Spot And A Locker. Situated In The Desirable Uptown Markham Neighborhood, You'll Have Access To Fantastic Amenities And Nearby Shopping And Entertainment. Don't Miss Out On This Opportunity! (id:61852)
RE/MAX Realtron Jim Mo Realty
180 Pelee Avenue
Vaughan, Ontario
Whole House For Rent - Gorgeous Home In Family Oriented Kleinburg Community, Bright & Spacious Home W/Big Windows & Stunning Upgrades Incl. Hardwood Floors, Quartz Countertop, Gas Fireplace & Breakfast Bar Kitchen Island. Features Includes Garage, Backyard & Basement Rec Space. Highly Sought After Neighborhood To Live-In Minutes From New Plaza, Longoes, Mcdonalds, Banks, Excellent Schools, Historic Kleinburg, Shops, Restaurants, Mcmichael Art Gallery, Copper Creek Golf Club, Kortright Centre + More. (id:61852)
RE/MAX Millennium Real Estate
413 - 21 Burkebrook Place
Toronto, Ontario
High End Luxury Condo With 2 Storey Lobby*Large Bedroom+Small Den With 2 Baths*Parking & Locker Included*780Sf+270Sf Private Terrace With Gas Bbq Hook-Up*24 Hrs Security*Amenities: Indoor Pool, Sauna, Exercise Rm, Guest Suites, Theatre Rm, Meeting Rm, And More*Walking Distance To Sunnybrook Hospital, Shops, Park, Buses*Perfect For Professionals And Scholars*Over 50 Underground Visitor Parkings (id:61852)
Homelife Landmark Realty Inc.
4301(2nd Br) - 100 Dalhousie Street W
Toronto, Ontario
This is a 2nd bedroom with a exclusive 4-piece bathroom in the living room for single occupancy.The tenant will share the living room, kitchen, and laundry with the other tenants.You will enjoy the floor-to-ceiling windows and the clean, bright interior.Located in one of the best spots in Downtown Toronto, the building is surrounded by shopping centers, restaurants, and schools.The rent is all-inclusive, covering electricity, internet.Looking for AAA Tenant!Students are welcome! (id:61852)
Jdl Realty Inc.
1607 - 88 Queen Street E
Toronto, Ontario
Discover luxury living at the brand-new 88 Queen Condos, ideally located in the vibrant heart of downtown! Be the first to call this stunning 2-bedroom, 2-bathroom unit home, featuring bright, south-facing views of the lake. Enjoy a spacious layout with a large balcony, stainless steel and integrated appliances, quartz countertops, and laminate floors throughout. The open-concept design is perfect for modern living.Step outside and experience the ultimate in convenience-just steps to the TTC/Subway, shopping, dining, the Eaton Centre, U of T, TMU, George Brown, hospitals, the financial district, and more. Take advantage of exceptional amenities, including a theatre, dedicated workspaces, yoga area, gym, jacuzzi, party room, outdoor infinity pool, and fireplace with a BBQ area. (id:61852)
RE/MAX Imperial Realty Inc.
408 - 65 Broadway Avenue
Toronto, Ontario
Brand-New Luxurious One Bedroom + Den (w/ Sliding Doors) Condominium At The Heart Of Midtown Toronto. Experience Modern Living Presented by Times Group with Instant Access to Yonge and Eglington. The Sun-filled, Thoughtfully Designed Unit Features Unit-wide Open Balcony with North View, A Modern Kitchen with Built-in Appliances, Quartz Countertops and In-suite Laundry. Enjoy an Array of Premium Amenities, Including A Rooftop Lounge With BBQs, A Fully Equipped Gym, A Billiards Room, Study And Party Rooms, And 24/7 Concierge Service. Steps Away from Transit (TTC/Subway/LRT), Shops, Restaurants, Cafes, Banks and All Other Services. (id:61852)
Dream Home Realty Inc.
5611 - 8 Wellesley Street W
Toronto, Ontario
Brand New Corner Unit Condo With 2 Bedroom + Study and 2 Washroom In Downtown Toronto Core. 99% Walking Score. Laminate Flooring Throughout. Master Bedroom With Ensuite Bathroom. Just Steps Away From Wellesley Subway Station, University of Toronto, Toronto Metropolitan University, Financial District, Restaurants, Shopping Store, and Much More. Unit Is Vacant and Can Move In Anytime. (id:61852)
Homelife Landmark Realty Inc.
601 - 1102 Jalna Boulevard
London South, Ontario
pacious Open Concept 2 bedroom 1-bathroom apartment with sunny views. Renovated and updated throughout. Open concept living and dining room. Updated kitchen with large island and stainless steel appliances with a separate eating area. The primary bedroom includes a walk-in closet & A/C unit. The second bedroom has a closet. Updated 4 pc. bath. Laundry is located on the same floor. Good sized balcony.Building has an outdoor pool. Controlled entry access. Mailboxes with secure package delivery in the foyer. Balcony is 5.5 m X 1.57m. Conveniently located by White Oaks Mall Shopping District & Hwy 401, parks, and trails, and transit walking distance. (id:61852)
RE/MAX Professionals Inc.
65 Tianalee Crescent
Brampton, Ontario
Wow !!! This Beautiful 3 Br Freehold Entire Townhouse At Amazing Location, Offering Hardwood Floor, Oak Staircase, Open Concept, Living/Family Sep, Breakfast Area,Situated On A Quiet St,Backing On To Park, Beautiful Family Size Kitchen,Spacious Mstr/Br 5 Pc Ensuite, Walk-In Closet, Cold Room, Extended Concrete Driveway,Well-Kept And Clean , No Carpet In Entire House. Close To Schools, Parks And Hwy And Many More... (id:61852)
RE/MAX Realty Services Inc.
48 Northface Crescent
Brampton, Ontario
Absolutely Gorgeous Upgraded 4 Bedroom Detached House ( Upper Level ) Located In High Demand Community! No Carpet! Beautiful Stained Hardwood On Main & 2nd, Matching Oak Stairs, Metal Pickets! Upgraded Kitchen: Dark Extended Cabinets W/Molding, Quartz Counters! High End Appliances! ! Spacious Bedrooms!2 Full Baths Upstairs. Excellent Location!!! Close To Bus Stop , Piazza , Highways And Other Amenities. (id:61852)
RE/MAX Realty Services Inc.
