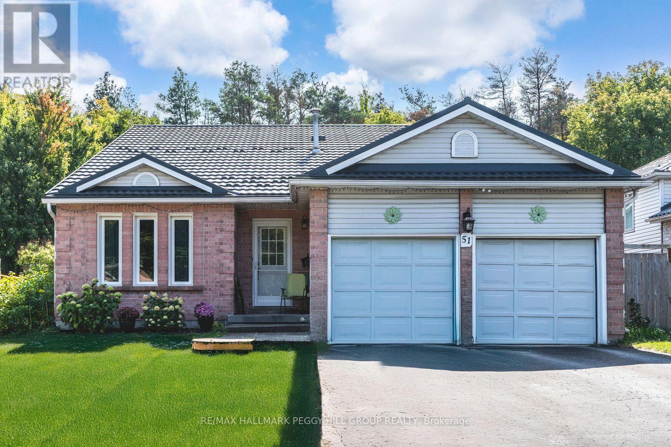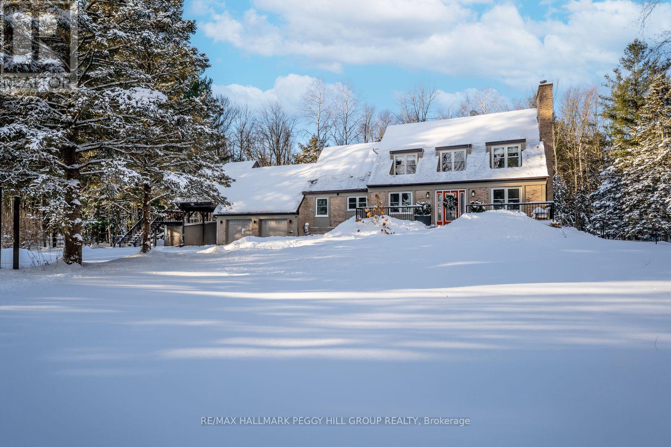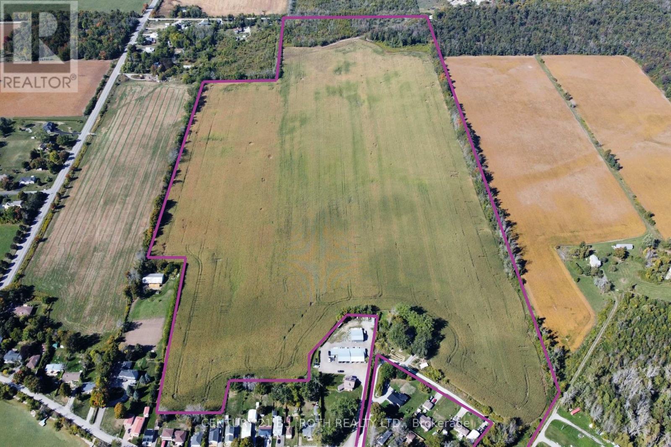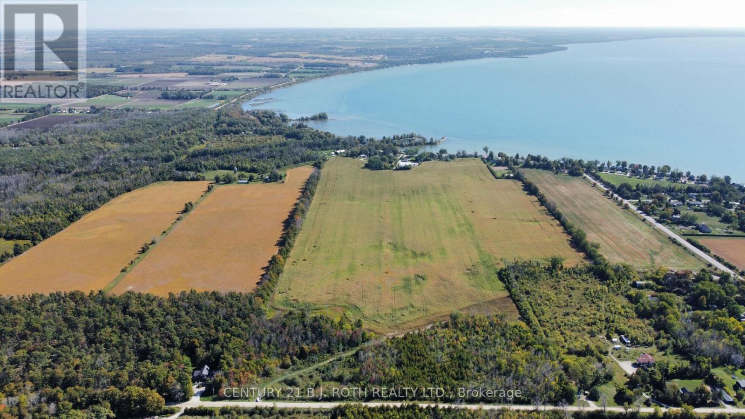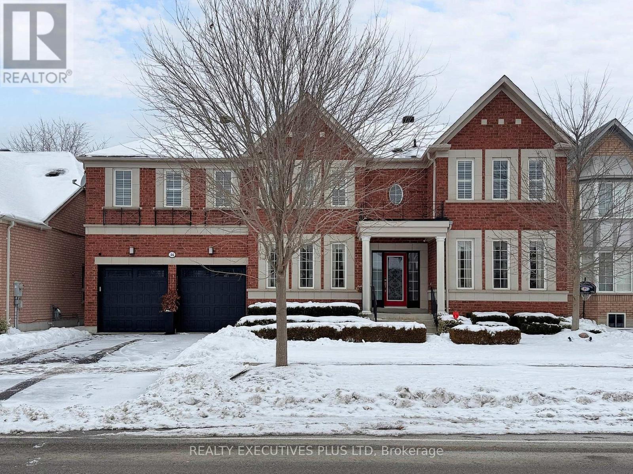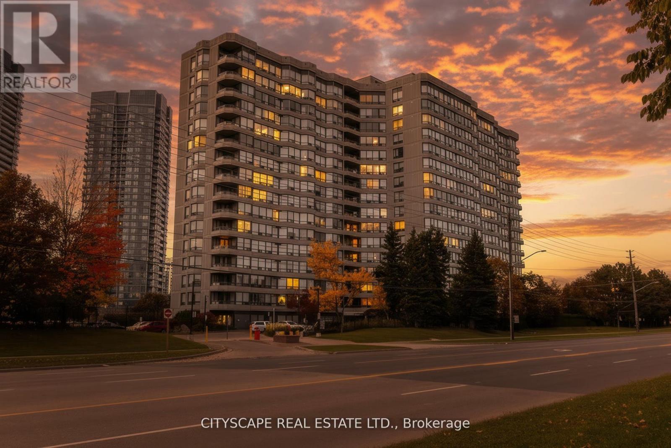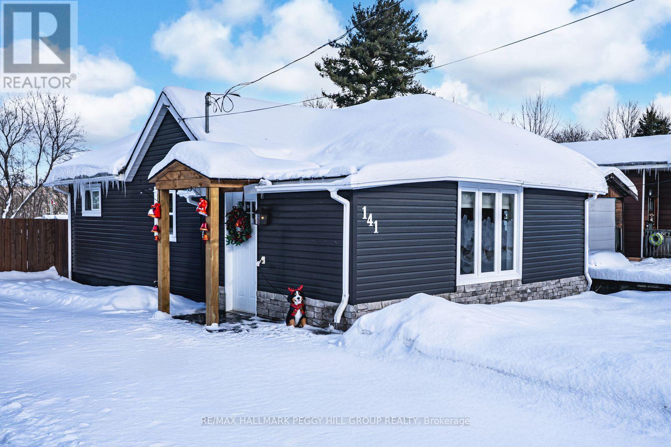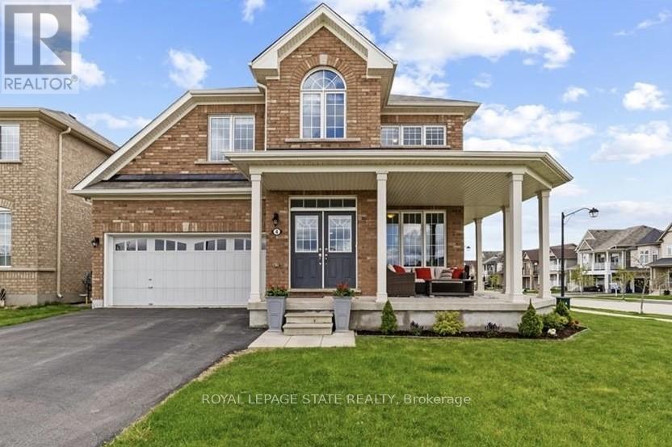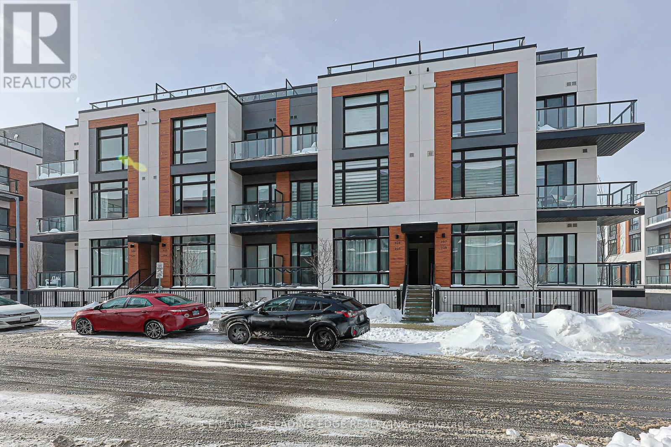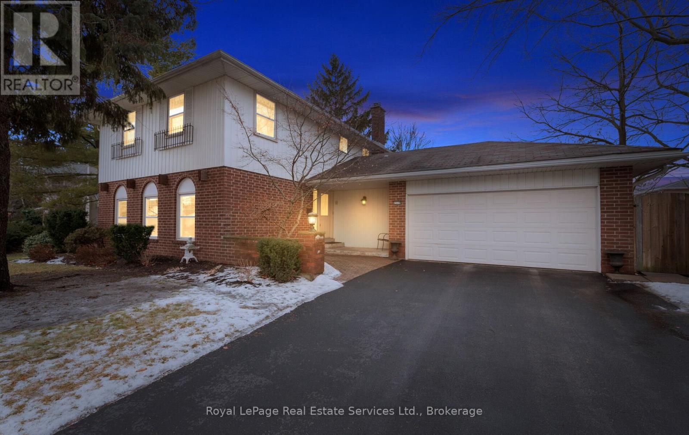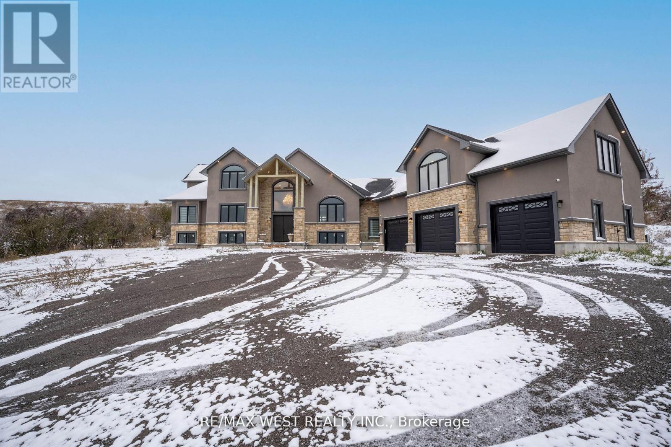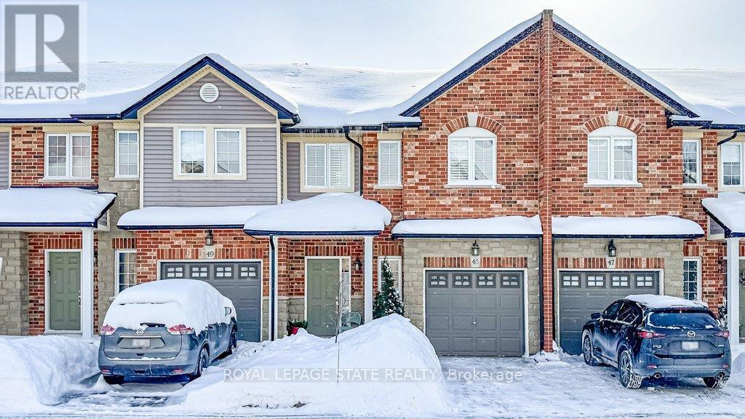51 Nottawasaga Drive
Essa, Ontario
SPACIOUS BUNGALOW IN THE HEART OF ANGUS WITH A PRIVATE TREED BACKDROP, BRIGHT OPEN SPACES, & A FAMILY-FRIENDLY LAYOUT DESIGNED FOR COMFORT! Tucked away on a quiet, family-friendly street, this charming brick bungalow promises peaceful living with lush forest views and the Nottawasaga River flowing gently beyond the trees. Steps from local parks and scenic hiking trails, and just minutes to schools, the Angus public library, a recreation centre, and the vibrant downtown core with shopping, dining, and daily essentials, this location has it all. The fully fenced backyard is a highlight, featuring a gazebo lounge area, a side deck, open green space, and a handy storage shed, creating the perfect outdoor retreat. An attached garage with interior entry and a wide driveway offer ample parking for residents and guests, while a durable metal roof provides lasting protection with minimal upkeep. Inside, the bright open concept living and dining area is filled with natural light from large windows, complemented by an eat-in kitchen with a sliding glass walkout to the deck for easy access to outdoor dining. The upper level offers three spacious bedrooms, including a private primary suite with a 3-piece ensuite and a covered balcony overlooking the forest, plus a generous 5-piece main bath. The lower level adds an additional bedroom, powder room, family room, and laundry facilities, while the basement extends the living space with a large rec room, extra storage, and a cold room. Don't miss the chance to make this private forest-backed bungalow yours, and experience the best of comfort, privacy, and convenience in a #HomeToStay that truly feels like a retreat! (id:61852)
RE/MAX Hallmark Peggy Hill Group Realty
7816 6th Line
Essa, Ontario
THE PROPERTY THAT TURNS "WHAT IF" INTO "THIS IS IT!" This is the listing that makes every other tab on your browser look boring. Settled on 2 private acres wrapped in mature trees, this home finally gives everyone breathing room, with a walkout basement offering real in-law potential and a loft teens will claim long before they have earned the rent they think they are paying. The brick exterior, dormer windows, long driveway, and landscaping set the tone, leading to a layout filled with warmth and personality. The kitchen could live on Pinterest with wood and white cabinets, a subway tile backsplash, high end appliances including a side-by-side fridge and freezer, and more cabinetry than you will ever run out of, which means your next Homesense run will be less about storage solutions and more about how you want to style your new favourite space. The living room brings charm with French doors and a fireplace, while the family room adds character through exposed beams, another fireplace, and a walkout to a fenced yard with a flagstone patio overlooking the pond and trees. A sunroom wraps you in peaceful views and the main-floor office gives you the quiet zone everyone needs. The second level unfolds into a sitting area that feels made for slow mornings or late-night talks, leading to a primary retreat with an ensuite and additional bedrooms that offer comfortable places to recharge at the end of the day. The walkout basement opens up endless flexibility with a kitchen, rec room, bedroom, den, gym, and bathroom that make multi-gen living feel simple. The loft above the garage elevates the setup with vaulted ceilings, skylights, exposed beams, a private deck, and its own staircase to the yard, ideal for a creative zone, or that friend who always stays longer than planned. Geothermal heating, a triple-wide driveway, an insulated 2 car garage, and a water softener complete a property that delivers the kind of life people mean when they say they want "more." (id:61852)
RE/MAX Hallmark Peggy Hill Group Realty
1273 Ramara Rd 47 Road
Ramara, Ontario
Rare opportunity to acquire approximately 94 acres of rural land with 43 feet of shoreline frontage on Lake Simcoe. This property presents significant long-term investment potential, offering opportunities for agricultural use, land holding, or future severance and development.The site benefits from rural zoning with shoreline residential waterfront, providing a unique combination of land use flexibility, privacy, and value appreciation. The expansive acreage and direct lake access make this an attractive opportunity for investors, developers, or end users seeking a strategic land acquisition in a high-demand waterfront market.Conveniently located approximately 7 minutes to Beaverton, 10 minutes to Brechin, and 25 minutes to Orillia, offering excellent connectivity while maintaining a rural setting. (id:61852)
Century 21 B.j. Roth Realty Ltd.
1273 Ramara Rd 47 Road
Ramara, Ontario
A rare opportunity to own 94 acres of versatile farmland with approximately 43 feet of shoreline on Lake Simcoe. This exceptional property offers outstanding potential - whether you're considering future severance or development possibilities (buyer to conduct their own due diligence), a custom home or seeking a productive farming opportunity. Featuring rural zoning paired with shoreline residential waterfront, the property delivers a unique combination of flexibility, privacy, and long-term value. Enjoy expansive acreage, endless possibilities, and direct access to one of Ontario's most desirable lakes. Conveniently located just 7 minutes to Beaverton, 10 minutes to Brechin, and 25 minutes to Orillia, offering the ideal blend of peaceful rural living with easy access to nearby amenities. (id:61852)
Century 21 B.j. Roth Realty Ltd.
46 Williamson Drive W
Ajax, Ontario
Offering Over 5,300 Sq Ft Of Finished Living Space, This Exceptional Detached Home is the Largest Model by Tribute Homes!! Located in Sought-After Northwest Ajax with the Convenience of Walking Distance to Groceries, Restaurants, and Local Mosque! Filled with Natural Light from Large Windows, the Home Features 9 Ft Ceilings on the Main Floor and a Spacious Open-Concept Layout Ideal for Entertaining. The Kitchen Showcases Upgraded Appliances! Quartz Counters! A Tiled Backsplash! And A Large Island With Bar Fridge! Complemented By California Shutters, and Opens to a Grand Family Room with Custom Built-Ins and a Gas Fireplace with a Stunning Two-Storey Soaring Ceiling! Formal Living And Dining Rooms Provide Elegant Hosting Spaces and a Main Floor Office or Den Offers Flexibility as a Main Floor Bedroom with Potential for a 3-Piece Bath! A Functional Mudroom with Laundry Includes Convenient Garage and Backyard Access. Brazilian Hardwood Flooring Accents the Main Level, While the Second Floor Offers Five Large Bedrooms and Three Full Bathrooms with New Upgraded Carpet Throughout! The Finished Basement Features a Large Entertainment Area! Wet Bar With Quartz Counters! a Spacious Exercise Room with Bedroom Potential! an Additional Bedroom! and a 3-Piece Bathroom!! Easily Convertible to an In-Law Suite with Potential for a Separate Entrance. Meticulously Maintained with Multiple Storage Areas, this Home is Completed by a Beautifully Landscaped Yard Featuring a Large Deck, Covered Gazebo, and Low-Maintenance Artificial Turf Grass. (id:61852)
Realty Executives Plus Ltd
209 - 7460 Bathurst Street
Vaughan, Ontario
Step into luxury with this rarely offered split-bedroom suite, perfectly combining style, comfort, and functionality. Designed with thoughtful flow, the home features a formal dining room, a bright eat-in kitchen, and an open concept living area ideal for relaxing or entertaining guests. Renovated from top to bottom, every detail has been elevated - from the designer kitchen with stainless steel appliances to the modernized bathrooms, new flooring, and potlights throughout. Extra conveniences include an in-suite storage room AND an additional locker near your parking spot. With all utilities included, enjoy truly carefree living. This highly desirable building also offers top-tier amenities, including an outdoor pool, tennis court, Shabbat elevator and 24-hour gatehouse security. A beautifully updated home in a prime location - this one has it all! (id:61852)
Cityscape Real Estate Ltd.
141 Poyntz Street
Penetanguishene, Ontario
UPDATES GALORE, TASTEFUL FINISHES, & A TURN-KEY BUNGALOW MINUTES FROM EVERYTHING! This adorable bungalow is the ultimate Penetanguishene find, bursting with personality and loaded with updates that make it shine from the inside out! Sitting on an expansive 57 x 139 ft lot backing right onto the Rotary Trail, it serves up a backyard paradise with a patio area, garden space, lush lawn, and a handy storage shed. Pull into the freshly re-sealed driveway and take in the charming curb appeal with a welcoming foyer featuring bold wallpaper, a built-in bench, and a closet that sets the tone for everything this home delivers. The modernized kitchen showcases updated stainless steel appliances, matte olive green shaker cabinets, crisp white subway tile, and complementary countertops, while the combined living and dining area feels dreamy with a sleek electric linear fireplace, rustic wood beam mantle, and a large sun-filled window. The 3-piece bathroom with laundry brings hotel-level vibes with a glass-enclosed shower, elegant tile, a contemporary vanity, and bold black fixtures. The cozy primary bedroom is pure charm with wainscotting, wallpaper, and a double closet. Significant improvements have already been tackled for you, including shingles, windows, doors, siding, flooring, paint, and ceilings, so all that's left to do is move in and enjoy. Cute as can be and bursting with updates, this little gem is a total win for first-time buyers, downsizers, or anyone craving a stylish move-in ready #HomeToStay! (id:61852)
RE/MAX Hallmark Peggy Hill Group Realty
4 Tinlin Drive
Hamilton, Ontario
Welcome to this beautifully maintained & charming four-bedroom, three-bathroom home, ideally situated on a spacious corner lot, highlighted by a classic wrap-around porch. From the moment you arrive, the striking double front-door entry sets the tone for the warm & inviting interior. Inside, a bright open-concept main level flows seamlessly, creating a cohesive & functional layout ideal for modern family living. Neutrally painted throughout, the home features stylish laminate flooring across the main level & updated carpet installed in 2025 on the upper floor, adding comfort & continuity throughout. A versatile dining room provides flexibility to serve as a secondary family room or play area, while a dedicated office provides the perfect space for working from home. The heart of the home is the sleek, contemporary kitchen, complete with quartz countertops(2025), a walk-in pantry, & a built-in coffee nook. Large sliding glass doors extend the living space outdoors to a spacious, unspoiled backyard-a blank canvas with endless potential for entertaining or gardening. Interior access to the two-car garage from the kitchen adds everyday convenience. Upstairs, 4 bedrooms feature comfort & privacy for the entire family. The spacious primary bedroom is a true retreat, featuring two walk-in closets & a well-appointed ensuite with a soaker tub, double sinks, & a separate shower. The 1,200+ sq. ft. unfinished bsmt provides outstanding future potential & is already equipped with an entertainment system including a projector, screen, & sound system. Additional valuable features throughout the home include a built in central vacuum, an air exchanger, & a wired-in alarm system, providing both comfort & peace of mind. Ideally located close to schools, parks, & shopping, this exceptional home combines thoughtful upgrades, functional design, & a prime location. This is a fantastic opportunity to own a truly move-in-ready family home in one of the area's most sought-after communities. (id:61852)
Royal LePage State Realty
303 - 6 Steckley House Lane
Richmond Hill, Ontario
Modern Living at its finest! Welcome to 6 Steckley House Lane #303, where you'll find contemporary design spread out over 1200 sq. ft. of living space. One of the larger units in this barely one-year-old development, this bright and immaculate unit boasts too many upgrades to list here - see attached feature sheet! The main floor features a modern kitchen equipped with B/I appliances, an oversized island with storage, a S/S double-wide sink, ceramic backsplash, and quartz countertops. The living area features 10 ft. ceilings, pot lights, and a custom-built stone feature wall with built in electric fireplace. The upper level features two bedrooms equipped with two full washrooms and closet organizers. With over 360 sq. ft. of outdoor living space, you'll enjoy summer nights on the lit rooftop terrace or BBQ for friends and family on the balcony off the kitchen. Located conveniently close to all the amenities Richmond Hill has to offer, this unit needs to be seen! Come experience modern living in Richmond Hill! (id:61852)
Century 21 Leading Edge Realty Inc.
2179 Adair Crescent
Oakville, Ontario
Welcome to 2179 Adair Crescent, a beautifully maintained 4-bedroom detached home in one of South east Oakville's most sought-after family neighbourhoods. Ideally situated within walking distance to Maple Grove Public School and Oakville Trafalgar High School, this property offers the perfect blend of convenience, community, and top-tier education.This warm and inviting residence features a functional layout with bright principal rooms, generous bedroom sizes, and a private backyard ideal for family living and entertaining. Surrounded by mature trees and quiet streets, the home sits in a prestigious pocket known for its parks, trails, and proximity to the lake. The partially finished basement provides a fantastic opportunity to customize the space to your needs-whether you envision a recreation room, home gym, additional bedrooms, or a private suite. With solid fundamentals and incredible potential, this property offers the chance to truly make it your dream home.With easy access to shopping, transit, highways, and Oakville's renowned private schools, this home presents an exceptional opportunity to settle into a premium neighbourhood that continues to be one of the most desirable in the GTA. (id:61852)
Royal LePage Real Estate Services Ltd.
12846 County Road 2 Road
Cramahe, Ontario
Welcome to 12846 County Road 2, Colborne-a stunning custom built home perched atop a scenic hill, offering breathtaking panoramic views and modern luxury throughout. This newly built residence features 3 spacious bedrooms, 4 full bathrooms, an open-concept layout with quality finishes, and a bright contemporary kitchen. Enjoy a massive 3-car garage, a professionally finished basement with 10-foot ceilings, a separate entrance ideal for an in-law suite, and a built-in Tesla charging station. With an estimated build cost of $2.2M+, this home represents an incredible deal, come experience the quality, space, and views in person. Located just minutes from downtown Colborne, Highway 401, and local amenities, this home delivers a rare blend of craftsmanship, space, and exceptional views. Some photos are virtually staged. (id:61852)
RE/MAX West Realty Inc.
48 - 60 Cloverleaf Drive
Hamilton, Ontario
Welcome to the inviting Cloverleaf Drive in Ancaster, where you will find a lovely community just moments away from the vibrant Meadowlands Shopping Centre. This three-bedroom, three-bathroom townhome is designed to impress and offers thoughtful updates throughout, ensuring a comfortable and welcoming atmosphere. As you enter, you will be greeted by new, beautifully crafted stairs and stylish flooring that create a warm and inviting space. The new appliances, including an upgraded air conditioning system, along with contemporary lighting fixtures and bedroom-level laundry, add both practicality and elegance. Ideally situated, providing easy access to entertainment, shopping, dining, highways, schools, and public transportation, making daily life more convenient and manageable. Enjoy a bright and spacious backyard, perfect for unwinding during warm summer evenings. Move-in ready, this townhome allows you the freedom to add your personal touches, making it truly your home. (id:61852)
Royal LePage State Realty
