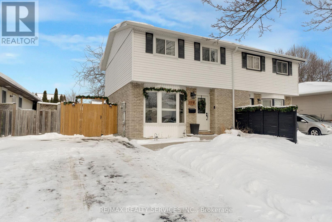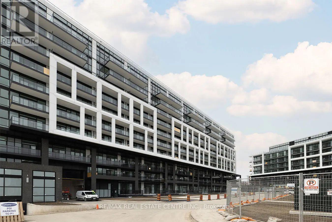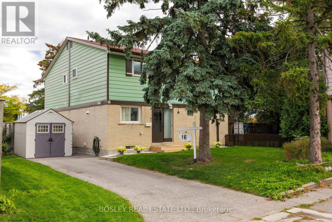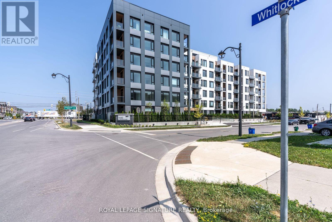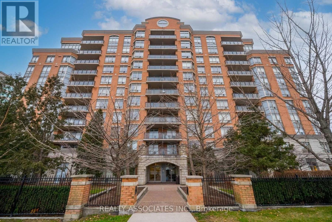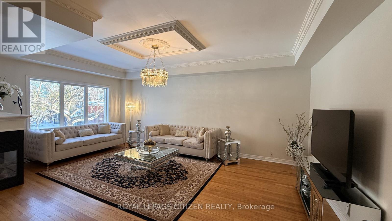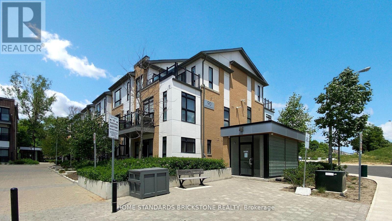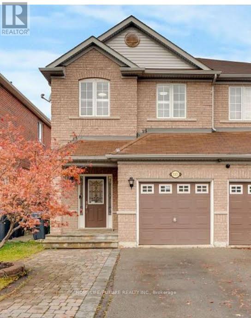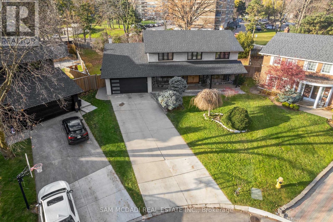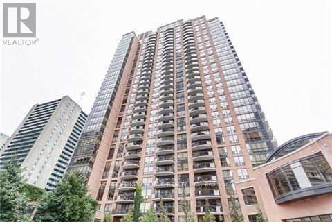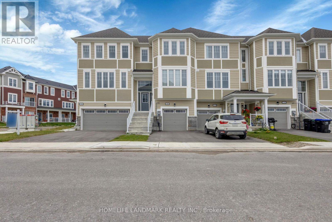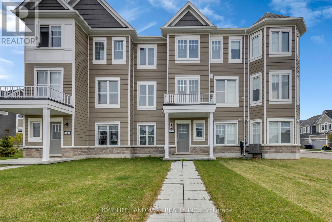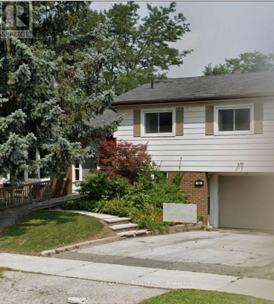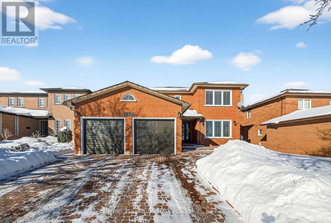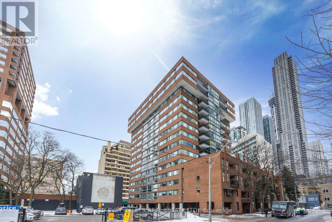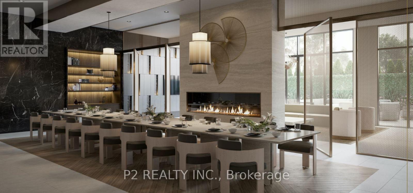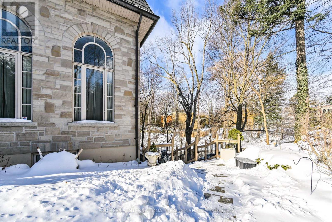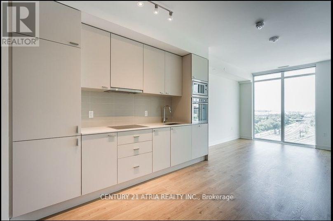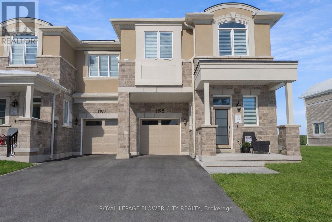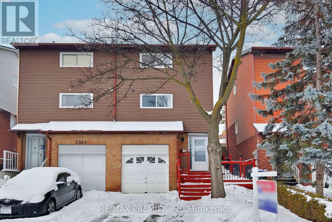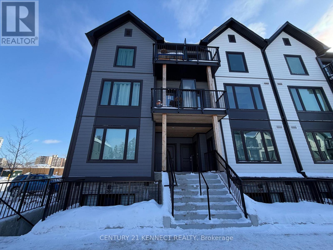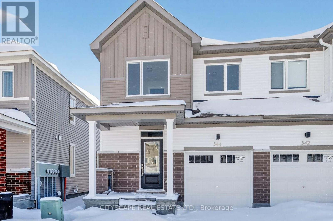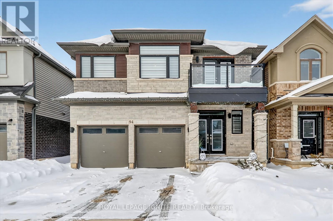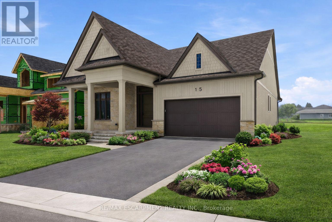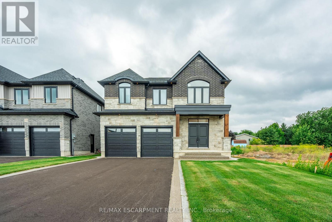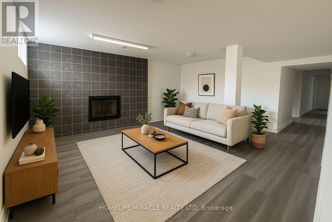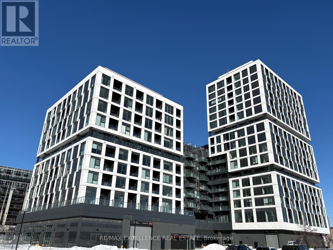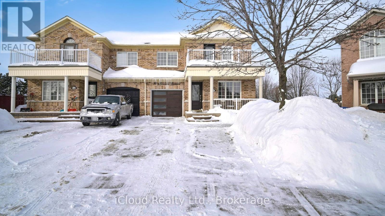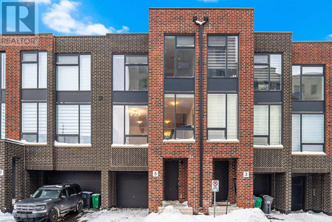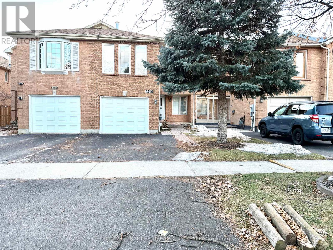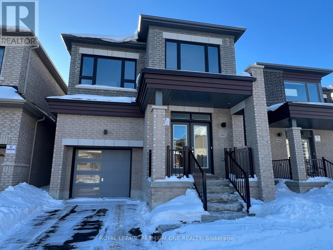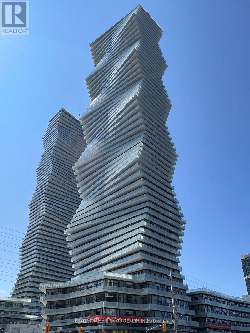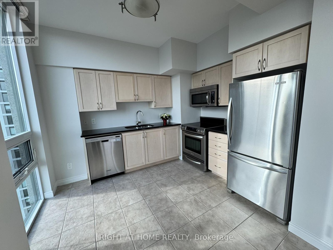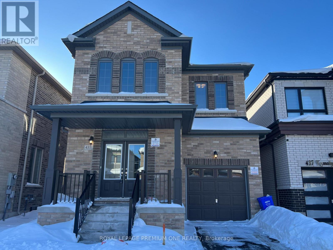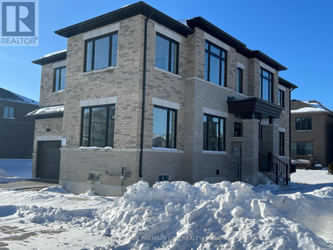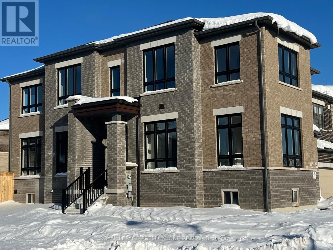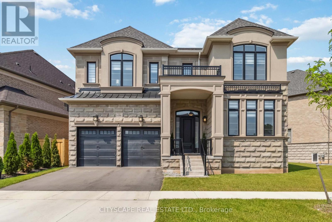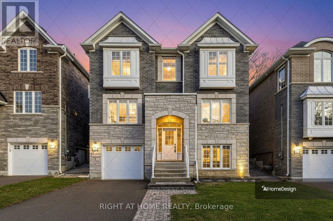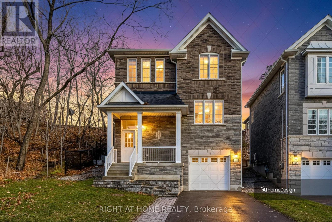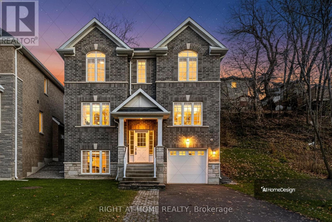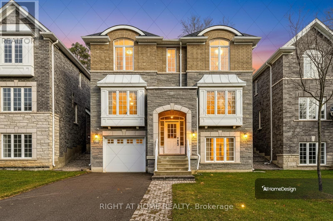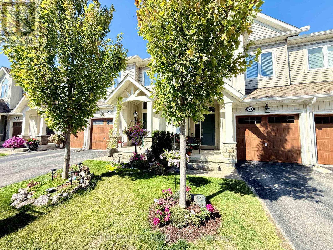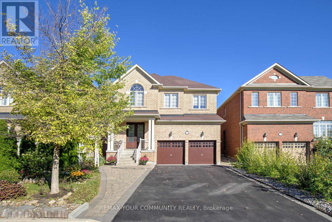119 Dorothy Street
St. Catharines, Ontario
Welcome to 119 Dorothy Street! Beautifully renovated two-storey home tucked away on a quiet, tree-lined street in St. Catharines' sought-after north end. Steps away from the newly redesigned Elma Street Park, making this an ideal location for families seeking green space, playgrounds, and a true neighbourhood feel. The heart of the home is the stunning, modern kitchen featuring quartz countertops, a centre island with seating, slide-in range, stainless steel hood vent, soft-close cabinetry, under-mount lighting, backsplash, and Moen faucets, perfect for everyday living and entertaining alike. Thoughtful design touches like wainscoting, a beautiful bay window, updated lighting, and stylish hardware add warmth and character throughout. The home offers engineered hardwood flooring and updated bathrooms, including a newly refreshed bathroom in 2025 and a beautifully finished basement bath with glass-tiled shower and granite vanity. 200-amp service panel, plumbing, HVAC and ductwork, a new staircase with wrought iron railings, and improved insulation throughout all updated in 2021. Recent updates continue to add peace of mind, including furnace (2025), eavestroughs and downspouts (2024), fridge (2024), central air (2021), and roof (2018). Outside, enjoy a private backyard oasis with a newly built deck, shed, and fresh concrete walkways and patio completed in 2023, perfect for summer evenings and family gatherings. This is a truly move-in ready home in one of St. Catharines' most desirable north end neighbourhoods, modern, functional, and ideally located for family living. (id:61852)
RE/MAX Realty Services Inc.
RE/MAX Garden City Realty Inc
1451 Howlett Circle
London North, Ontario
Backed by a Stoney Creek valley, this home offers exceptional privacy along with open, unobstructed views. With flowers blooming through all four seasons, the beauty of nature is fully on display.The main floor features a 9-foot ceiling and an open-concept layout that seamlessly connects the kitchen, dining area, and living room. The kitchen includes a walk-in pantry, dark espresso cabinets, granite countertops, and a spacious center island. The laundry room is conveniently located on the same level.The second floor offers four bedrooms. The bright and spacious primary bedroom includes two walk-in closets and a luxurious ensuite with double sinks, a separate bathtub, a shower, and a toilet. The remaining three bedrooms are generously sized and each comes with its own closet.The look-out basement is bright and expansive, featuring two oversized rooms and a full bathroom with a shower. A kitchen rough-in is ready, and adding a separate entrance is very feasible. The roof is 30 years shingle. The location is excellent: within walking distance to shopping centers, an elementary school, and the renowned Lucas Secondary School. It also offers easy access to the YMCA, Masonville Mall, Fanshawe College, and Western University (UWO).This home will bring endless comfort and delight to your everyday life-you will enjoy it. (id:61852)
Bay Street Group Inc.
50 George Butchart Drive
Toronto, Ontario
This thoughtfully designed corner 2 bedroom, 2 bathroom suite offers modern urban living with exceptional functionality. Featuring an open-concept layout, a contemporary kitchen with integrated BOSCH appliances, 2 seperate balconies, and floor to ceiling windows that allow for abundant natural light throughout. Parking and locker are both included for added convenience. Residents enjoy access to premium building amenities, including a fully equipped fitness centre, party and meeting rooms, concierge services, and stylishly designed common areas for work or relaxation which are great for socializing with neighbours. Ideally located with the TTC, major highways, and other public transportation routes. Just minutes to York University, Yorkdale Shopping Centre, parks, dining, and everyday conveniences. Pet owners welcome, up to 110 pounds! Available for lease February 1st. (id:61852)
RE/MAX Real Estate Centre Inc.
16 Grand River Court
Brampton, Ontario
Welcome to 16 Grand River Court! This lovely family home is a great choice for first time home buyers, growing families. A front-facing semi that presents like a single home, with both a front side yard and a front yard separated by the driveway, and a large private back yard for leisure or entertaining. This is a well cared for and maintained home and property, with a fenced backyard, a sheltered perennial garden and a cozy seating area under mature trees, that backs on to Goldcrest Park. It is well located at the back of the court, on a quiet street, in the sought after G-section neighbourhood, minutes from Chinguacousy Park (events areas, greenhouse, flower gardens, skating area, a ski hill - yes, where people ski and snow tube, a petting zoo, curling rink and library). Centrally located access to Brampton Civic Hospital, Bramalea City Centre, Toronto University Medical School, Brampton bus terminal, medical centres, lots of shopping and restaurants, plenty of parks for walking and recreation, great schools & so much. more. Easy access to the 410 and the 407, Bramalea Go Station, and Brampton Transit. Includes: 5 appliances - Washer, Stove: 2024; Dishwasher: 2023; Dryer, Fridge: 2022. Portable A/C units (5); Vinyl/Laminate flooring throughout: 2022; Eavestroughs, soffits & fascia: 2019; Patio Shade Tent with mosquito netting & drapes: 2024; Custom fitted tub surround in main bath; Basement bath renovated: 2022. New water meter: 2025; New baseboard heaters throughout (1-3 years), New Smoke Alarms: 2025. Neutral colours painted throughout: 2025. Move-in Condition. Come take a look! (id:61852)
Bosley Real Estate Ltd.
314 - 1440 Clarriage Court
Milton, Ontario
Welcome to Milton's MV1 Condos! This bright and spacious 2 bedroom 2 bath 881 sqft corner unit is One of the nicest layouts in the building! Primary bedroom has an Ensuite bath, Kitchen and living room combined with W/O to great size balcony and extra space for dining area!! Property Features: 1 underground parking spot and a locker for extra storage. Visitor parking and bike storage, Access to premium amenities including a large fitness studio, beautiful outdoor BBQ patio, lounges, and a party room. (id:61852)
Royal LePage Signature Realty
303 - 130 Pond Drive
Markham, Ontario
Location! Location! Location! This bright and sun-filled 1-bedroom with 1-bathroom condo is exactly what you've been searching for. Featuring stylish laminate flooring throughout, the spacious kitchen opens seamlessly to a generous great room perfect for both dining and entertaining. A convenient nook area offers an ideal workspace for those working from home. Enjoy plenty of storage, including an entry closet, a laundry room, and an oversized walk-in closet in the primary bedroom. Located in a beautiful, quiet, and well-maintained building with great amenities and 24/7 concierge service. Conveniently situated within walking distance to public transit, shops, and restaurants, and just minutes from Highways 404, 407, and GO Transit. Pride of ownership shows this original-owner unit has been exceptionally maintained and professionally cleaned. This condo truly has it all -- bright, spacious, and move-in ready! (id:61852)
Realty Associates Inc.
180 Kimber Crescent
Vaughan, Ontario
Nestled among multi million dollar custom homes in one of Vaughan's most prestigious neighbourhoods, it offers approximately over 6,000 square feet of total living space. It features a newly updated kitchen and fresh paint throughout, complementing the bright, carpet free interior. A standout feature is the fully finished, self contained basement in law suite, complete with a second kitchen, separate laundry, and a newly updated bathroom, providing an ideal setup for multi generational living. The exterior is equally impressive, showcasing a three car garage and a spacious, pool sized backyard with an underground sprinkler system. Mechanically worry free with a newer roof, furnace, and A/C, and absolutely no rental equipment, this home is ready for immediate enjoyment. Unmatched in convenience, you are minutes from Canada's Wonderland, Vaughan Mills, Highway 7 shopping plazas, York University, the Jane/Highway 7 TTC subway, and 400 series highways for an effortless commute. (id:61852)
Royal LePage Citizen Realty
H212 - 90 Canon Jackson Drive
Toronto, Ontario
Beautiful 3 beds Stacked Townhouse with 3 Baths! Just 10 min walk to Eglinton Keelesdale Station. This Spacious Corner until feature large balconies on Each Level. Laminate Flooring throughout, smooth ceilings and modern kitchen with quartz Countertops. Located steps from parks, shopping and the new community park and Allen Road. Enjoy access to brand new two storey amenities building including a fitness centre, party room, co-working space, BBQ area, dog station, and garden plots. A (id:61852)
Home Standards Brickstone Realty
3103 Cabano Crescent
Mississauga, Ontario
This Beautifully Maintained Semi-Detached Home In Mississauga Showcases A Perfect Blend Of Modern Updates And Functional Design. The Newly Renovated Kitchen Quartz Countertops, Solid Wood Cabinet Doors, A Gas Stove (2024) And Hood Fan (2024), And Stainless Steel Appliances - Combining Durability With Timeless Style. Newly Installed Light Fixtures Brighten The Home, Adding Warmth And Contemporary Charm. The Great Room Offers A Versatile Layout, Easily Serving As Both A Family And Dining Area, Complemented By Hardwood Flooring Throughout And New Pot Lights - Completely Carpet-Free. The Spacious Master Bedroom Includes A Walk-In Closet And A 3-Piece Ensuite, Providing A Relaxing And Private Retreat. Every Window Is Fitted With California Shutters, Enhancing Both Elegance And Privacy. The Unfinished Basement Provides Excellent Potential For A Future Rental Unit Or Personal Living Space. Exterior Highlights Include Front Yard Interlocking, Stamped Concrete In The Backyard, And An Owned Tankless Water Heater (Installed 2021) For Improved Energy Efficiency. Added Peace Of Mind Comes From 4 Security Cameras, An Alarm System, And A SkyBell Video Doorbell. Location Highlights: Ideally Situated In A Family-Friendly Neighborhood, This Home Is Close To Parks, A Library, And Three Top-Rated Schools. It Is Conveniently Located Near The Credit Valley Hospital, Public Transit, Shopping Mall, And Restaurants, With Easy Access To Worship Places And A Community Center. Commuters Will Appreciate Being Just Minutes Away From Highways 403, 401, And 407, Ensuring Convenient Travel Across The Gta. (id:61852)
Homelife/future Realty Inc.
22 Richdale Court
Toronto, Ontario
Welcome to 22 Richdale Court, a beautiful home at the end of a quiet court in Toronto's sought-after Princess-Rosethorn community. Perfect for families, this 3380 sqft above grade residence offers space, elegance, and an exceptional lifestyle. Step into the marble foyer, leading to separate formal living and dining rooms with large windows overlooking the landscaped front yard. The custom Cameo kitchen features granite floors and countertops, stainless steel appliances, backsplash, and a bright breakfast area with walkout to the expansive stone patio. The cozy family room offers cathedral ceilings, a stone fireplace, and large windows overlooking the backyard. Upstairs, the primary suite features a custom walk-in closet and 5-piece ensuite. Three additional bedrooms, a second 5-piece bathroom, and another large custom walk-in closet complete this level. The fully finished 1700+ sqft lower level includes a second kitchen, dining area, custom bar with carved wood counter and ambient lighting, den, 2 bedrooms, 1.5 bathrooms, sauna, and laundry. A separate walkout and ample storage make it ideal for rental income or multigenerational living. Outside, enjoy a beautiful backyard with a stone patio surrounded by mature trees, landscaped front and back yards, a covered porch, an updated 2-car garage, and a driveway for up to 8 cars. The brick and stone exterior enhances its timeless appeal. The home sits on an extraordinary pie-shaped lot - 37ft wide at the front, 182ft deep, expanding to 158ft at the rear. Located in Princess-Rosethorn, an upscale, family-focused neighbourhood, the home offers easy access to highways (401, 427), TTC routes, GO Transit, and top-rated public and private schools. Residents enjoy prestigious recreational amenities including St. George's Golf & Country Club and Islington Golf Club, plus nearby parks, trails, and shopping. 22 Richdale Court offers space, privacy, and outstanding family convenience in one of Toronto's most desirable communities. (id:61852)
Sam Mcdadi Real Estate Inc.
912 - 33 Sheppard Avenue
Toronto, Ontario
Fabulous, well maintained 1bed, 1bath unit plus One Parking in radiance at minto gardens. Located in a highly desired area steps to yonge & sheppard Subway, Open concept living/dining room w/large 63sqft east facing balcony. Modern kitchen w/granite counter, deep ss sink, & breakfast bar. Master bed w/double closet. Main bath w/granite counter & laundry. Great location close to ttc subway, sheppard centre, parks, whole foods in hullmark centre & more. Amazing walkscore of 96! (id:61852)
Homelife New World Realty Inc.
20 Lana Circle
Wasaga Beach, Ontario
BRIGHT AND SPACIOUS 3 BEDROOM TOWNHOUSE IN A FAMILY FIRNELY COMMUNITY. (id:61852)
Homelife Landmark Realty Inc.
6 Spencer Boulevard
Wasaga Beach, Ontario
BRIGHT 3 BEDROOM TOWNHOUSE IN A FAMILY FRIENDLY COMMUNITY. FAMILY ROOM ON GROUND FLOOR. (id:61852)
Homelife Landmark Realty Inc.
Lower - 64 Parkway Avenue
Markham, Ontario
Spacious Basement Apartment In Markham Village. Two Bedrooms With Rec Room. Bright Large Windows In Kitchen Brings Plenty Of Light. Private Entrance. Close To All Amenities. (id:61852)
Homelife Classic Realty Inc.
255 Homestead Drive
Oshawa, Ontario
Welcome to this beautifully maintained all-brick detached 4+1 bedroom home, nestled on a quiet court in what is considered Oshawa's #1 neighbourhood, just minutes' walk to the Whitby border. This lovingly cared-for home features hardwood flooring throughout the main and second levels, an elegant oak staircase, fresh paint, and a bright, functional layout.The upgraded kitchen boasts quartz countertops and updated cabinetry, perfect for everyday living and entertaining. Additional highlights include a high-efficiency furnace, upgraded windows throughout, interlock driveway, automatic sprinkler system, and front and back patios with a gas BBQ hookup.Ideally located close to Hwy 401, top-rated schools, shopping, and all amenities-minutes' walk to Trent University Oshawa and Oshawa Centre. Grocery stores and Costco are just minutes drive away. A rare opportunity to own a meticulously maintained home in one of Oshawa's premier communities. A must-see! (id:61852)
Century 21 Leading Edge Realty Inc.
1004 - 15 Mcmurrich Street
Toronto, Ontario
This stunning condominium has been renovated from the studs up with no expense spared. Italian hardwood floors run throughout, complemented by new windows and a sliding glass door opening to the balcony. An electric fireplace anchors the living space, while automated blinds enhance comfort and privacy throughout the home.The residence is exquisitely finished with custom Scavolini millwork, including a bespoke built-in bar with illuminated glass cabinetry, integrated shelving, closets, and fully designed Scavolini kitchen and bathrooms. Heated bathroom floors add an elevated touch of everyday luxury, while a full-length built-in mirror enhances the primary bedroom.The kitchen is equipped with premium appliances, including a Miele induction cooktop, dishwasher, wall oven, speed oven/microwave, and hood fan, alongside a Fisher & Paykel refrigerator and Marvel wine fridge. A full-size LG washer and dryer complete the functional spaces.Thoughtful details continue with a statement Bocci dining room light fixture, Somfy automatic blackout and screen blinds in both bedrooms, and automated blinds in the living and dining areas. Comfort and technology are seamlessly integrated with a new HVAC system controlled by an Ecobee thermostat and a built-in Sonos speaker system throughout the residence, including both bathrooms. (id:61852)
Harvey Kalles Real Estate Ltd.
56 Niantic Crescent
Toronto, Ontario
Location, Location, Location! As you enter this sun-kissed home, you're greeted by a stylish modern kitchen featuring quartz countertops, stainless steel appliances, and updated flooring throughout. The spacious living and dining areas are perfect for entertaining and everyday family living. This inviting main level has been upgraded with care and attention to detail. The fully self-contained basement apartment offers excellent income potential, making this an ideal option for first-time buyers looking to offset monthly expenses or investors seeking strong rental appeal. Situated in a highly desirable neighbourhood with easy access to parks, top-rated schools, public transit, and major highways including the 401 and DVP, commuting and daily living couldn't be more convenient. Whether you're entering the market for the first time or expanding your portfolio, this property delivers lifestyle, flexibility, and long-term value. Recent upgrades include newer windows, an efficient heat pump, roof, and furnace. (id:61852)
Woodsview Realty Inc.
209 - 2 Forest Hill Road
Toronto, Ontario
Welcome to Suite 209 at 2 Forest Hill, an exceptional residence within one of Forest Hill's most prestigious and discreet luxury buildings. This beautifully designed suite offers an elegant and functional layout with generous principal rooms, refined finishes, and seamless flow ideal for both everyday living and entertaining. The open-concept living and dining area is complemented by a contemporary kitchen, while the private bedroom wing provides comfort and separation. A thoughtfully planned den adds flexibility for a home office or additional living space. Residents enjoy true white-glove concierge service, delivering a hotel-inspired lifestyle with personalized attention, valet arrivals at the exclusive porte cochere, and a curated selection of a la carte services. World-class amenities include a fully equipped fitness centre, tranquil indoor pool with wet and dry saunas, catering kitchen, private dining room, wine storage, and serene landscaped garden spaces. Set in an exclusive neighbourhood close to parks, transit, and Forest Hill Village, this is a rare opportunity to experience refined living, privacy, and exceptional service. (id:61852)
P2 Realty Inc.
3 - 50 Old Yonge Street W
Toronto, Ontario
50 Old Yonge Street at Yorkmills/Yonge - Walk to the subway! - This fully above grade studio suitehas high ceilings, granite floors and a generous size bathroom! As a part of a grand home in Hogg'sHollow with approx 400 sq ft of living space, this incredibly well maintained and spotless suite isa rare gem! A short walk to the Yonge and York Mills subway station. Steps to bus route and minutesto the 401. No parking. Shared laundry in entry foyer. Gas and hydro included. Water & high speedinternet extra. AAA+ landlord! This is an owner occupied home and a quiet environment. This suiteis suitable for one person. (id:61852)
Sotheby's International Realty Canada
903w - 27 Bathurst Street
Toronto, Ontario
Beautiful 1 Bedroom + Den unit with a south-facing view at Minto. Features an open-concept kitchen and living area with walk-out to a balcony, built-in stainless steel appliances, and ensuite laundry. Convenient access to TTC streetcars, shopping, entertainment, the waterfront, historic Fort York, the library, and the CN Tower. Just a short walk to the Rogers Centre. Building amenities include a landscaped courtyard with fireplace, lounge and bar areas, poolside seating, and a Farm Boy grocery store located in the building. (id:61852)
Century 21 Atria Realty Inc.
52 Kimbark Drive
Brampton, Ontario
Welcome to 52 Kimbark Dr. A Charming Bungalow in Sought-After Northwood Park! This beautifully maintained 3+1 bedroom, 2-bath all-brick bungalow blends comfort, style, and functionality. The inviting main level features three spacious bedrooms, a 4-pc bathroom, plenty of closets for storage, and bright open living and dining areas with a large bay window. Gleaming hardwood floors flow throughout, creating warmth and character. A glass-enclosed front veranda offers a cozy year-round space to relax and enjoy the view of the front yard in every season.The finished basement with private side entrance adds excellent flexibility, offering an additional kitchen, living area, two 3-pc bath, bedroom, and laundry-perfect for extended family, guests, or private use.Step outside to your own outdoor oasis on a generous 50 x 100 ft lot. The fully fenced yard features a deck, gazebo, and shed, surrounded by landscaped gardens and flowers, and backs directly onto a park ideal for quiet evenings, entertaining, or family fun. The long 6-car driveway plus single-car garage provide ample parking for residents and visitors.Located in the desirable Northwood Park neighborhood, this home is close to public and Catholic schools, shopping centers, transit, and a wide range of amenities, making it an ideal choice for families and professionals alike. 3+1 bedrooms & 3 full baths Glass-enclosed veranda & bay window Finished basement with private entrance 50 x 100 ft lot with landscaped yard, deck & gazebo 6-car driveway + garage Prime location near schools, shopping & transit Don't miss this rare opportunity to own a versatile all-brick bungalow in one of Brampton's most sought-after neighborhoods! (id:61852)
Icloud Realty Ltd.
1195 Stirling Todd Terrace
Milton, Ontario
An exceptional opportunity to own a nearly new, freehold 2-storey End unit townhome offering 4 bedrooms and 3 bathrooms in the prestigious, family-oriented Bowes neighbourhood of Milton.Thoughtfully crafted by Mattamy Homes. Showcasing an elegant stone and stucco exterior, the home welcomes you into a refined foyer finished with porcelain tile flooring bright,open-concept layout. The main level features 9-foot Smooth ceilings, carpet-free flooring on both the main and second levels with premium finishes throughout. Sun filled kitchen features a large Whistler Polished Quartz island, quartz backsplash, high end stainless steel appliances and custom cabinetry. Expansive windows illuminate the living and dining spaces, creating an atmosphere that is both warm and effortlessly upscale ideal for entertaining or quiet evenings at home.A custom oak staircase leads to the upper level, where four spacious bedrooms offer comfort and privacy. The primary suite is a true sanctuary, complete with a walk-in closet and a spa-like ensuite with double vanity, upgraded quartz countertops, and a frameless glass shower. All interior doors have been upgraded for a refined finishes. The convenience of an upper-level laundry room further enhances everyday living. This meticulously maintained home offers a rare combination of modern luxury, thoughtful design, and an exceptional location, making it perfectly suited for discerning buyers seeking comfort, elegance, and long-term value. (id:61852)
Royal LePage Flower City Realty
3348 Burdock Place
Mississauga, Ontario
Located in the highly desirable Mississauga Valleys community, this fully renovated 3 bedroom, 2 bathroom home offers a peaceful residential setting with exceptional convenience. The home features a bright open concept living and dining area, a brand new kitchen, updated flooring, and select new windows, providing a move-in ready space with flexibility for future personalization. private backyard ideal for outdoor enjoyment. Known for its family oriented atmosphere, Mississauga Valleys offers excellent schools, parks, recreation centres, convenient access to shopping including Square One, transit options such as MiWay and GO, major highways including the QEW and 403, and a wide selection of restaurants. (id:61852)
RE/MAX Premier Inc.
202 - 708 Woolwich Street
Guelph, Ontario
Welcome to Marquis Modern Towns, Guelph's newest and most sought-after community, tucked away in a private enclave just steps from Riverside and Exhibition Parks. This brand-new, beautifully designed 2-bedroom, 2-bathroom townhome offers a spacious and functional layout filled with an abundance of natural light throughout. Thoughtfully finished with upgraded luxury standard features, this unit showcases a sleek, modern kitchen complete with premium four-piece stainless steel appliances, stunning quartz countertops, and contemporary cabinetry-perfect for both everyday living and entertaining. The open-concept living and dining area flows seamlessly to a private balcony on the main floor, creating an ideal space to relax or enjoy your morning coffee. Additional highlights include a stackable front-load washer and dryer, well-proportioned bedrooms, and stylish bathrooms finished with modern fixtures. Combining comfort, quality, and an unbeatable location, this exceptional home offers the perfect blend of modern living and outdoor lifestyle in Guelph. Ideally located close to grocery stores, shopping, schools, parks, and everyday amenities, this home offers the perfect blend of modern comfort and convenience in Guelph. (id:61852)
Century 21 Kennect Realty
544 Promontory Place
Ottawa, Ontario
Bright & Spacious End Unit Home In A Desirable Neighborhood in Barrhaven! Brand New, Open Concept Layout, and has a Finished Lookout Basement! Minutes To Shopping And Other Amenities! Tenant to Pay: Heat, Hydro, and Water. (id:61852)
Cityscape Real Estate Ltd.
94 Cooke Avenue
Brantford, Ontario
Location, Location, Location! Beautifully maintained home at 94 Cooke Ave in the highly desirable West Brantford area, featuring 4 bedrooms and 3.5 bathrooms. This Macintosh model home offers a thoughtfully designed layout. The main floor includes a spacious great room and a large kitchen with quartz countertops, backsplash, under-mount sink, stainless steel appliances, a large pantry, and a bright breakfast area with a walk-out to the backyard. The second floor features a generous primary bedroom with a spacious walk-in closet and ensuite bathroom. The second bedroom has a walk-out to a balcony. Convenient upper-level laundry adds to the home's practicality. A very functional layout in a prime location, close to schools, parks, and transit. (id:61852)
Royal LePage Ignite Realty
15 Oakley Drive
Niagara-On-The-Lake, Ontario
Where refined craftsmanship meets effortless living in the heart of Niagara's Wine Country! Welcome to this stunning custom-built residence by award-winning DRT Custom Homes, perfectly positioned in the heart of charming Virgil and designed with both style and substance in mind. As you enter the lavish foyer with soaring 12-foot ceilings, you're immediately greeted by an inviting open-concept layout anchored by a show-stopping kitchen featuring quartz countertops, a walk-in pantry, and built-in speakers-equally suited for intimate dinners or lively gatherings. Sun-filled living and dining areas flow seamlessly through oversized patio doors to a sprawling deck complete with a gas hookup and integrated audio, creating the ultimate indoor-outdoor entertaining experience. Ten-foot ceilings throughout the main floor enhance the home's sense of space and sophistication, while two generously proportioned bedrooms-each with its own private ensuite-offer tranquil retreats, complemented by a stylish powder room. The fully finished lower level expands your possibilities with two additional bedrooms, a sleek full bathroom, and a versatile flex space ideal for a home gym, office, or theatre room, with large windows flooding the area with natural light. Located in the peaceful village of Virgil just moments from the historic charm of Old Town Niagara-on-the-Lake, this exceptional home delivers the perfect blend of serenity and refinement in one of Ontario's most coveted communities-this is more than a home, it's a lifestyle statement, masterfully crafted by DRT Homes. (id:61852)
RE/MAX Escarpment Realty Inc.
161 Pike Creek Drive
Haldimand, Ontario
Welcome to High Valley Estates, where the "Willow" model defines luxury living. This exceptional home boasts a stunning all-brick and stone exterior, offering both timeless beauty and durability. Inside, you'll find 4 spacious bedrooms, 4 1/2 bathrooms, including dual ensuites, and a convenient main floor laundry. From the moment you enter, the grand entrance immediately sets the tone for the refined elegance throughout the home, enhanced by high-end finishes at every turn. The gourmet kitchen is a true chef's paradise, equipped with top-of-the-line amenities perfect for cooking and entertaining. With over 2,040 square feet of beautifully finished living space on the main and upper levels, there's an abundance of room to relax, live, and host guests. The fully finished basement, with 9-foot ceilings, adds an additional 900 square feet of versatile living space and includes a separate entrance, offering endless possibilities. Ideally located near schools and amenities, the "Willow" model in High Valley Estates offers the ultimate in comfort, style, and functionality. (id:61852)
RE/MAX Escarpment Realty Inc.
42 Dashwood Crescent
Toronto, Ontario
Discover urban living with this beautiful freshly renovated apartment, ideally situated in a sought-after neighbourhood. This unit offers a seamless blend of style and functionality. Perfect for individuals or small family. This home features vinyl flooring which ensures easy maintenenceand a contemporary esthetic, an open-concept well lit living room, 2 bedrooms , a modern kitchen and a convenient in-suite laundry. Nestled in a prime location, you will appreciate short distances to local amenities, shopping destinations and public transportation! (id:61852)
Homelife/miracle Realty Ltd
829 - 1007 The Queensway
Toronto, Ontario
Brand new luxury 1 bedroom, 1 bathroom suite for lease in a high-demand area of Etobicoke, featuring a private open balcony. Modern open-concept kitchen with stainless steel appliances and contemporary finishes throughout. Enjoy premium amenities including party room, fitness studio, yoga room, children's play, terrace with BBQ, and 24-hour concierge. Prime location surrounded by major grocery chains, restaurants, shopping, Cineplex, with easy access to Highway 427 and Gardiner Expressway, plus TTC nearby. Ideal for professionals seeking upscale, convenient living. (id:61852)
RE/MAX Excellence Real Estate
52 Tianalee Crescent
Brampton, Ontario
Excellent location! Beautiful semi-detached home backing onto a trail with a park in front and a huge backyard. Thousands spent on upgrades throughout, including a high-end concrete driveway. Features an open-concept layout with a spacious kitchen offering extra storage, quartz countertops, and a full quartz backsplash. Second-floor laundry for added convenience. Custom cabinetry in the family room provides ample storage. Walk out to a private balcony from the second bedroom with unobstructed park views. Very well maintained. Close to all amenities including Sikh Temple, mosque, LA Fitness, GoodLife Fitness, shopping, and more. (id:61852)
Icloud Realty Ltd.
5 Taylor Court
Caledon, Ontario
Discover an exceptional townhome set within a sought-after Bolton community. This beautifully crafted residence offers three well-sized bedrooms, 3 stylish bathrooms, an office on main floor, unfinished basement with walkout to backyard and high smooth ceiling as well as large windows. The layout is bright and welcoming, enhanced by an expansive lot. Impressive ceiling heights create an airy feel throughout both levels. Timeless wood staircase detailing adds character, while the contemporary kitchen is finished with modern design elements. Large windows invite plenty of sunlight into every room. Perfectly situated close to excellent schools, shopping, and everyday essentials, all conveniently reachable. (id:61852)
Sutton Group - Realty Experts Inc.
Upper - 5246 Alicante Street
Mississauga, Ontario
Charming 4-bedroom, 2.5-bath home for lease - perfectly located steps from public transportation and just minutes from Heartland Town Center Mall. This thoughtfully updated residence blends modern finishes with comfortable living spaces across multiple levels.HighlightsBedrooms: 4 well-proportioned bedrooms with ample closet space.Baths: 2 full bathrooms and 1 convenient half bath.Living areas: Separate formal living room located on the second floor featuring a cozy fireplace and abundant natural light.Family room: Large, open family room ideal for everyday living and entertaining.Kitchen: Recently upgraded kitchen with stainless-steel appliances, quartz countertops, generous cabinets and workspace.Outdoor: High deck off the back-perfect for dining, entertaining, or relaxing-overlooking a private backyard.Parking: Attached/covered parking for up to 3 cars.Location: Extremely convenient-very near Heartland Town Center Mall for shopping and dining, and only steps from public transit for easy commuting. (id:61852)
Coldwell Banker Dream City Realty
445 Kennedy Circle
Milton, Ontario
Brand-new Single Home in Milton, a most sought-after neighborhood of The Sixteen Mile Creek! This exquisitely designed house is the ultimate combination of contemporary style and practical living, making it suitable for both professionals and families. Perfect for entertaining or daily living, this open-concept space boasts high ceilings, large windows throughout, and a bright, airy design with smooth flow. Featuring 4 bedrooms with 3 Bathrooms on Upper Floor with plenty of storage space, a calm main bedroom with Walk-in Closets and 4-piece Ensuite with shower, the gourmet kitchen has Beautiful Quartz countertops, stainless steel appliances, stylish cabinetry, and a sizable Center Island for creative cooking. A lot of natural light, improved curb appeal! Well situated in the affluent neighborhood, A short distance from supermarket stores, near parks, schools, upscale dining options, quaint stores, and quick access to the Highway. This exquisitely crafted residence in one of Halton's most desirable neighborhoods is the pinnacle of modern living. Don't pass up the chance to claim it as your own! Don't miss this one! (id:61852)
Royal LePage Premium One Realty
1929 Fieldgate Drive
Burlington, Ontario
Endless Opportunities awaits with this Tyandaga Home! Situated arguably on the best lot on the Street with 123' feet across the Rear Yard, backing onto private wooded green space and siding directly next to Kern's Park Trail. The backyard features a heated swimming pool, wood deck and ample grass area with all of it accessible via the Finished Walk-Out Basement. The Main Floor boosts large principal size rooms such as the Eat-in Kitchen, Family Room with wood burning brick fireplace, Combined Living/Dining Room, Den/Study and a Mudroom with direct access to the Double Car Garage. The Upper-Level includes 4 generous sized bedrooms, a shared main bathroom with double sinks, and the Primary Bedroom features a dedicated Ensuite and Walk-in Closet. The Finished Walk-Out Basement features full height windows and an open concept plan. This is your chance to get into this highly sought-after neighbourhood now! Renovate this home to your taste! (id:61852)
Royal LePage Credit Valley Real Estate
5207 - 3900 Confederation Parkway
Mississauga, Ontario
2 Year New M City Luxury Spacious 2Bd 2Bth Condo With Desirable SW Exposure. Multiple Entrances To Open Balcony Provides Unobstructed Lake View. The Modern Kitchen Boasts S/S Appliances, Integrated Refrigerator & Dishwasher & Open Accent Shelves. Excellent Location In the City Centre Closes To Square One, City Hall, Civic Centre, Library, Schools, Transit, Cinemas, Banks. All Major Hwy 403/401/407 & All Other Amenities. One undergroud parking and One locker included. (id:61852)
Bay Street Group Inc.
2603 - 208 Enfield Place
Mississauga, Ontario
Gorgeous Open Concept Spacious Condo, One Of The Best In The Building. In The Heart Of Downtown Mississauga. 2 Bed, 2-Bath Corner Unit. Full Privacy W /Out /Own 2 Corner Balcony, Washroom & Walk-In Closet. 180 Degree Unobstructed 26th Floor South Views: Toronto Skyline, Lake Ontario. Ensuite Bath & Laundry. Laminate Throughout. Steps To Shops, Restaurants, Square One Shopping Mall & Transit, Library, Living Arts Centre Two Balconies, Facing Se,S,Sw. A Must See Extras: Ss Fridge, Stove, Dishwasher, Microwave, Washer And Dryer, Building Amenities: Party Room, Library, Billiards, Indoor pool. (id:61852)
Right At Home Realty
433 Kennedy Circle
Milton, Ontario
Brand-new Single Home in Milton, a most sought-after neighbourhood of The Sixteen Mile Creek! This exquisitely designed house is the ultimate combination of contemporary style and practical living, making it suitable for both professionals and families. Perfect for entertaining or daily living, this open-concept space boasts high ceilings, Large windows throughout, and a bright, airy design with smooth flow. Featuring 4 bedrooms plus Laundry on Upper Floor with plenty of storage space, a calm main bedroom with 1 Large Walk-in closet, 4 Granite countertops, stylish cabinetry, and a sizeable centre Island for creative cooking and Pantry. A lot of natural light, improved curb appeal! Well situated in the affluent neighbourhood, A short distance from supermarkets, stores, near parks, schools, upscale dining options, quaint stores, and quick access to the highway. This exquisitely crafted residence in one of Halton's most desirable neighbourhoods is the pinnacle of modern living. Don't pass up the chance to claim it as your own! Don't miss this one! (id:61852)
Royal LePage Premium One Realty
735 Apple Terrace
Milton, Ontario
Brand-new Single Home in Milton, a most sought-after neighborhood of The Sixteen Mile Creek! This exquisitely designed house is the ultimate combination of contemporary style and practical living, making it suitable for both professionals and families. Perfect for entertaining or daily living, this open-concept space boasts high ceilings, Large windows throughout, and a bright, airy design with smooth flow. Featuring 5 bedrooms with Den on Main plus Laundry on Upper Floor with plenty of storage space, a calm main bedroom with 2 Large Walk-in Closets, 5 piece Ensuite. The gourmet kitchen has Beautiful Modern Design, stainless steel appliances, stylish cabinetry, and a sizable Center Island and Pantry for creative cooking. A lot of natural light, improved curb appeal! Well situated in the affluent neighborhood, A short distance from supermarket stores, near parks, schools, upscale dining options, quaint stores, and quick access to the Highway. This exquisitely crafted residence in one of Halton's most desirable neighborhoods is the pinnacle of modern living. Don't pass up the chance to claim it as your own! Don't miss this one! (id:61852)
Royal LePage Premium One Realty
830 Apple Terrace
Milton, Ontario
This exquisitely designed home offers the perfect blend of contemporary style and practical living, ideal for both professionals and families. With $300,000 in total upgrades, this residence stands out with premium finishes and exceptional craftsmanship. Step inside to an inviting open-concept layout featuring high ceilings 10' Main 9' Second and 9' Basement with Walk-Up and Side Door, large windows along with 8' interior doors and a bright, airy atmosphere with a seamless flow throughout. The home showcases hardwood flooring throughout, 24'' x 24'' Porcelain Tile, elegant metal picket railings, and glass showers in all bathrooms, enhancing the modern, luxurious feel. Offering 5 bedrooms, including a main-floor guest suite with a 3-piece ensuite, this home provides ample comfort for family and visitors. The upper level includes a convenient laundry room with generous storage, and a serene primary bedroom retreat complete with two large walk-in closets and a 5-piece spa-like ensuite. The gourmet kitchen is a chef's dream, featuring a modern design, quartz countertops, stylish cabinetry, stainless steel appliances, a large center island, and a spacious pantry-perfect for cooking and entertaining alike. Additional highlights include a walk-up basement, abundant natural light, and enhanced curb appeal. Located in an affluent, highly sought-after neighborhood, this home is close to supermarkets, parks, schools, upscale dining, charming shops, and offers quick access to major highways. This beautifully crafted residence in one of Halton's most desirable communities is truly the pinnacle of modern living. Don't miss the opportunity to make it yours! (id:61852)
Royal LePage Premium One Realty
1268 Meadowside Path
Oakville, Ontario
Welcome to Glen Abbey Encore - Where Your Fairytale Begins. Step into luxury with this exquisite executive Vanderbilt model by Hallet Homes- a 5-bedroom, 5-bathroom stone and brick masterpiece. Boasting 3,910sq. ft. of elegant living space (excluding the basement) and situated on a premium reverse pie-shaped lot with a 105-ft wide frontage, this residence is as rare as it is refined. Ideally located near top-ranked, provincially recognized schools, this home is perfectly suited for growing families. Over $150,000 in upgrades elevate every corner of this property, starting with a grand entrance that leads to an open-concept main floor-ideal for entertaining. Enjoy a gourmet chef's kitchen featuring Cambria quartz countertops, built-in Jenn Air appliances, and an expansive eat-in area. The main level also includes a formal dining room, a dedicated office, and a richly appointed wine room, all adorned with elegant wainscoting, pot lights, gleaming hardwood floors, and fireplaces that bring warmth and character. Large sliding patio doors flood the space with natural light, seamlessly connecting the interior to the outdoors. A 3-car garage with a Tesla EV charger adds both convenience and modern efficiency. Nestled on a quiet, forest-facing street, this home offers the perfect balance of tranquility and accessibility, with easy access to major highways and the scenic 14 Mile Creek Trail. A rare blend of sophistication, functionality, and family-friendly living-this home is truly a dream come true. (id:61852)
Cityscape Real Estate Ltd.
2579 Islington Avenue
Toronto, Ontario
Welcome to 2579 Islington Ave. A Stunning New Custom Executive Home in Thistletown-Beaumonde. A brand-new custom-built 3+1 bedroom, 4 bathroom executive residence showcasing exquisite craftsmanship with attention to every detail. Experience an open, airy floor plan bathed in natural light. The Chef's dream kitchen is the centerpiece of this home-featuring stainless steel appliances, elegant Granite countertops, a large island, and ample custom cabinetry. The sun-drenched breakfast area overlooks a private, mature landscaped backyard oasis, with a walkout perfect for morning coffee or summer entertaining. The open-concept great room is ideal for family gatherings, offering picture windows and generous space to relax or host. A gorgeous oak staircase leads to the luxurious second level, where double doors open to a massive, sunlit primary retreat. Enjoy his-and-her walk-in closets and a 5-piece spa-inspired ensuite featuring a glass-enclosed shower and soaker tub-your personal sanctuary. Two additional bedrooms are spacious, bright, and beautifully appointed, with large built-in closets and premium finishes throughout. A designer 4-piece main bath completes the upper level. The professionally finished, high and bright lower level adds exceptional living space. Discover a huge 4th bedroom, totally above grade with large windows and a semi-ensuite 3-piece spa bath. The open-concept recreation room features a cozy fireplace and awaits your final touches, with a kitchen rough-in and separate laundry room already in place-ideal for an in-law or teen suite. Additional highlights include: Hardwired camera surveillance system, Central vacuum. Skip the renovation and buy new! Enjoy luxury living steps from transit, parks, shops, and schools, with Highways 401 and 427 only minutes away. (id:61852)
Right At Home Realty
2581 Islington Avenue
Toronto, Ontario
Welcome to 2581 Islington Avenue - A Stunning New Custom-Built Home in Coveted Beaumonde Heights! Experience modern luxury and comfort in this newly built custom home set on a beautiful, tree-lined property in one of Etobicoke's most desirable neighbourhoods. Every detail has been thoughtfully designed with high-end finishes and exceptional craftsmanship throughout. Step inside to an open-concept kitchen and living area, perfect for entertaining. The kitchen features granite countertops & backsplash, premium cabinetry, and an island that flows seamlessly into the bright, inviting living space-complete with pot lights and a fireplace for cozy evenings. Retreat to the spacious primary suite, offering a spa-inspired ensuite with a soaker tub, separate glass shower, and a walk-in closet. Additional bedrooms are generous in size and filled with natural light. Enjoy the warmth of hardwood and ceramic floors throughout, adding comfort and charm. The finished basement offers versatile living space - recreation room, or home office. Second fireplace creates a warm, inviting atmosphere-perfect for quiet evenings or entertaining. Step outside to your private backyard oasis, ideal for hosting gatherings, barbecues, or outdoor dining with family and friends. Additional highlights include: Hardwired camera surveillance system, Central vacuum. Skip the renovation and buy new! Enjoy luxury living steps from transit, parks, shops, and schools, with Highways 401 and 427 only minutes away. **Don't miss your chance to own this one-of-a-kind property in Beaumonde Heights!** (id:61852)
Right At Home Realty
2575 Islington Avenue
Toronto, Ontario
Welcome to 2575 Islington Avenue - A Stunning New Custom-Built Home in Coveted Beaumonde Heights! Experience modern luxury & comfort in this newly built custom home set on a beautiful, tree-lined property in one of Etobicoke's most desirable neighbourhoods. Every detail has been thoughtfully designed with high-end finishes & exceptional craftsmanship throughout. Step inside to an open-concept kitchen and living area, perfect for entertaining. The kitchen features granite countertops & backsplash, premium cabinetry, and an island that flows seamlessly into the bright, inviting living space-complete with pot lights and a fireplace for cozy evenings. The Solid Oak staircase leads to the bedroom suites. A double door entrance to the spacious primary suite, offering a spa-inspired ensuite with a soaker tub, separate glass shower, and a walk-in closet. 2 additional bedrooms are generous in size and filled with natural light. Enjoy the warmth of hardwood and ceramic floors throughout, adding comfort and charm. The finished basement offers versatile living space-perfect for a potential in-law suite, recreation room, or home office. A second fireplace creates a warm, inviting atmosphere-perfect for quiet evenings or entertaining. Step outside to your private backyard oasis, ideal for hosting gatherings, barbecues, or outdoor dining with family and friends. The open-concept recreation room features a cozy fireplace and awaits your final touches, with a kitchen rough-in and separate laundry room already in place-ideal for an in-law or teen suite. Additional highlights include: Hardwired camera surveillance system, and Central vacuum. Skip the renovation and buy new! Enjoy luxury living steps from transit, parks, shops, and schools, with Highways 401 and 427 only minutes away. This exceptional home combines luxury living with everyday convenience. Be the first to move in to this this one-of-a-kind property in Beaumonde Heights! (id:61852)
Right At Home Realty
2577 Islington Avenue
Toronto, Ontario
Welcome to 2577 Islington Ave. A Stunning New Custom Executive Home in Thistletown-Beaumonde. A brand-new custom-built 3+1 bedroom, 4 bathroom executive residence showcasing exquisite craftsmanship with attention to every detail. Experience an open, airy floor plan bathed in natural light. The Chef's dream kitchen is the centerpiece of this home-featuring stainless steel appliances, elegant Granite countertops & backsplash, a large island, and ample custom cabinetry. The sun-drenched breakfast area overlooks a private, mature landscaped backyard oasis, with a walkout perfect for morning coffee or summer entertaining. The open-concept great room is ideal for family gatherings, offering picture windows and generous space to relax or host. A gorgeous oak staircase leads to the luxurious second level, where double doors open to a massive, sunlit primary retreat. Enjoy his-and-her walk-in closets and a 5-piece spa-inspired ensuite featuring a glass-enclosed shower and soaker tub-your personal sanctuary. Two additional bedrooms are spacious, bright, and beautifully appointed, with large built-in closets and premium finishes throughout. A designer 4-piece main bath completes the upper level. The professionally finished, high and bright lower level adds exceptional living space. Discover a huge 4th bedroom, totally above grade with large windows and a semi-ensuite 3-piece spa bath. The open-concept recreation room features a cozy fireplace and awaits your final touches, with a kitchen rough-in and separate laundry room already in place-ideal for an in-law or teen suite. Additional highlights include: Hardwired camera surveillance system, Central vacuum. Skip the renovation and buy new! Enjoy luxury living steps from transit, parks, shops, and schools, with Highways 401 and 427 only minutes away. (id:61852)
Right At Home Realty
21 Lett Avenue
Collingwood, Ontario
Welcome to 21 Lett Avenue, located in the sought-after Blue Fairway community. This bright and inviting(3)bedroom, (3) bathroom freehold townhome offers modern updates, a functional layout, and access to exceptional amenities.Inside, you will find fresh paint, soaring vaulted ceilings, a cozy gas fireplace with a charming wood mantle, stylish newer flooring, and upgraded light fixtures that add a polished touch. The kitchen features quartz counters, stainless steel appliances, and a convenient pantry.The attached garage,complete with epoxy flooring and a custom shelving/storage system, provides inside entry for added convenience, while a handy storage locker at the front entry is perfect for skis and outdoor gear. From the main floor, walk out to a spacious, maintenance-free composite deck ideal for summer BBQs and gatherings. The large unfinished basement adds abundant storage space and potential for future finishing.This prime location offers easy access to the Georgian Trail, Blue Mountain Village, ski hills,beaches, golf courses, and everyday amenities. A monthly POTL fee of $175 covers street maintenance and grants full use of the community's outdoor pool, playground, gym, and change rooms. Enjoy the perfect combination of comfort, convenience, and lifestyle at 21 Lett Avenue. (id:61852)
One Percent Realty Ltd.
121 Bayshore Drive
Ramara, Ontario
Have you ever wanted to live in a Lakeside Community on Lake Simcoe with amazing amenities? Then take a look at this meticulously maintained home located in the unique waterfront community of Bayshore Village. This beautiful home is bright and cheery from the moment you enter. Greeted by a spacious foyer that immediately sets a warm and welcoming tone. With heated flooring stretching from the foyer through to the kitchen, provides comfort underfoot, especially appreciated during colder months. Enjoy the bright and airy living space, where the kitchen, dining, and living room blend together in a modern open-concept design. Sleek cabinetry, a large island, granite countertops and stainless steel appliances complete the space. The great room boasts large windows that lets in an abundance of natural light. It faces the golf course, complete with heated floors and a walk out to the patio and backyard. The upper level primary has a beautiful view of Lake Simcoe, Second bedroom has a view of the backyard and golf course. The 4 pc bath is complete with heated flooring and modern fixtures. The lower level rec room has a cozy propane fireplace with a large above ground window with nice views of the harbour. Complete with a 3rd bedroom and 3 pc bath with heated floors. The lower level has a large laundry/utility room and an additional room that could be used as a bedroom or office. Bayshore Village is a wonderful community on the eastern shores of Lake Simcoe. Complete with a Clubhouse, golf course, salt water pool, pickleball and tennis courts, 3 harbours for your boating pleasure and many activities. Yearly Membership fee is $1,100 / 2025. Bell Fibe Program is amazing with unlimited Internet and a Bell TV Pkg $42/mth. 1.5 hours from Toronto, 25 Min to Orillia for all your shopping needs. Come and see how beautiful the Bayshore Lifestyle is today. (id:61852)
Century 21 Lakeside Cove Realty Ltd.
6 Halo Court
Vaughan, Ontario
'Halo Retreat' - A rare 5+1 bedroom residence in prestigious Patterson, offering a finished basement, unmatched flexibility, and a truly exceptional setting. Welcome to 6 Halo Court, ideally located on a quiet, no-sidewalk court with parking for up to 6 vehicles, and fronting directly onto scenic trails and a tranquil pond-a setting few homes can offer. This expansive and thoughtfully upgraded home delivers the perfect blend of luxury, functionality & location. Just steps to two GO stations, top-rated schools, parks, shops, and minutes to Vaughan Hospital, this is a rare opportunity in one of Vaughan's most desirable enclaves. The 2nd floor features 5 generous bedrooms and 3 full bathrooms, including a serene primary retreat with a large walk-in closet and a spa-inspired 5-piece ensuite. The main floor flex room easily serves as a home office or potential 7th bedroom, while multiple dedicated workspaces make this home ideal for today's work-from-home lifestyle. Enjoy hardwood floors throughout 1st & 2nd floor, 9-ft ceilings on main floor a gourmet kitchen with granite countertops, stainless steel appliances, breakfast bar, and eat-in area-overlooking the family room and walking out to a luxurious stone patio. A formal dining room, main-floor laundry & direct garage access complete the level. The fully finished basement (2019) offers outstanding versatility, featuring a large open-concept recreation space, 6th bedroom with two windows and a closet, and a full 3-piece bath-perfect for extended family, guests, or multi-generational living. The backyard is an entertainer's dream with a stone patio, landscaped grounds, flower and vegetable gardens. Recent upgrades include new landscaping (2021), updated lighting with crystal fixtures (2024), fresh paint & polished driveway (2025), roof maintenance (2023), and an owned water tank. This move-in ready home is ideal for growing families, multi-generational households, or professionals seeking space, privacy & connectivity! (id:61852)
RE/MAX Your Community Realty
