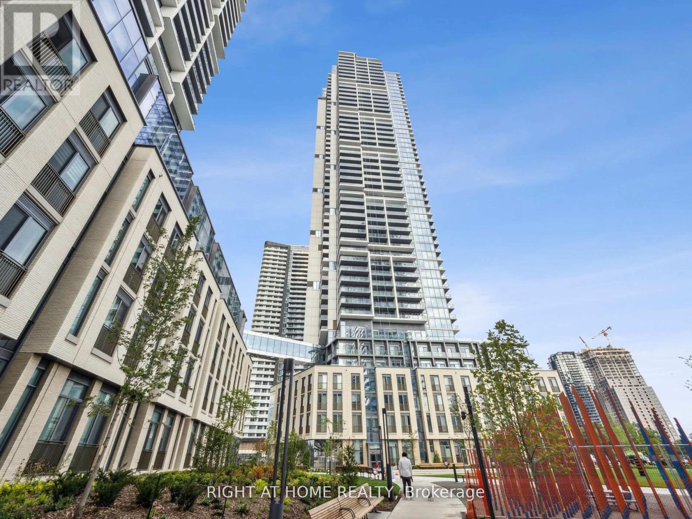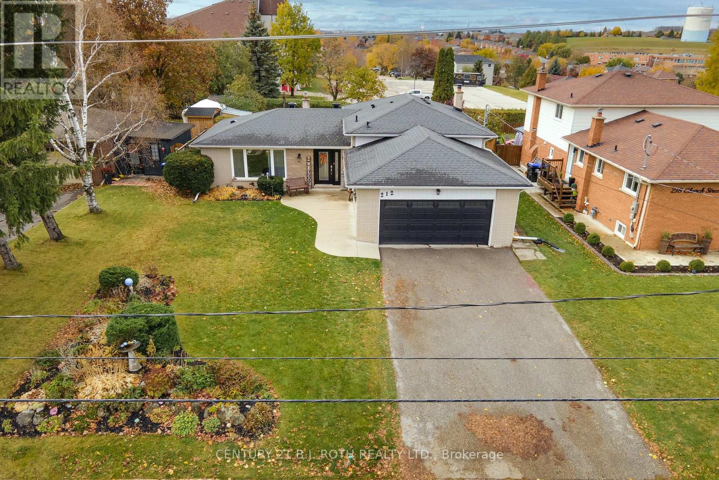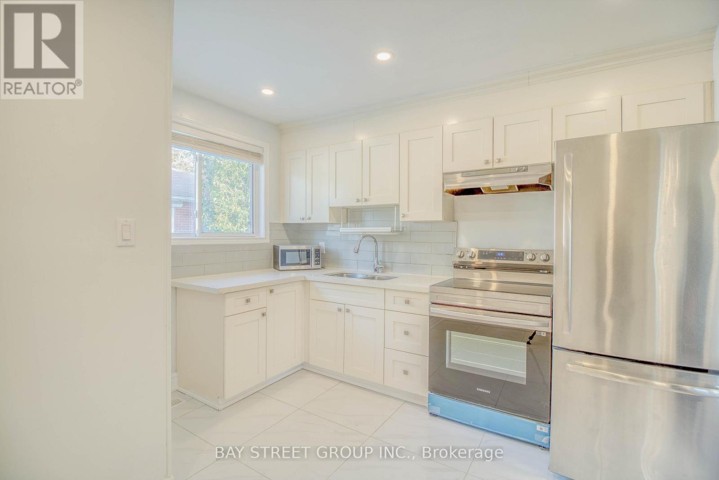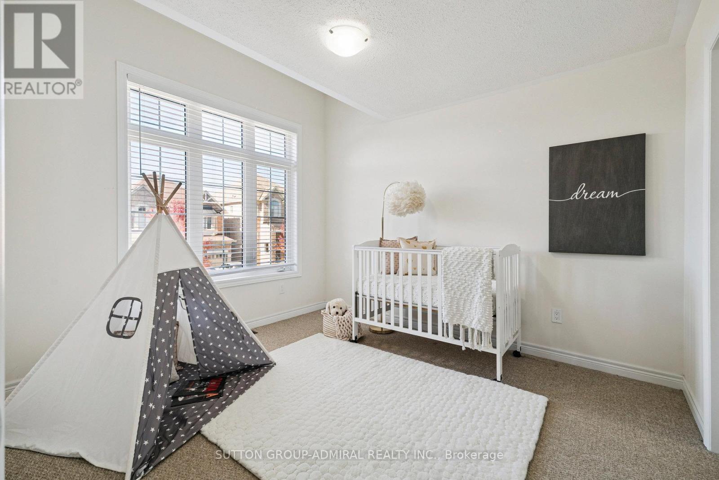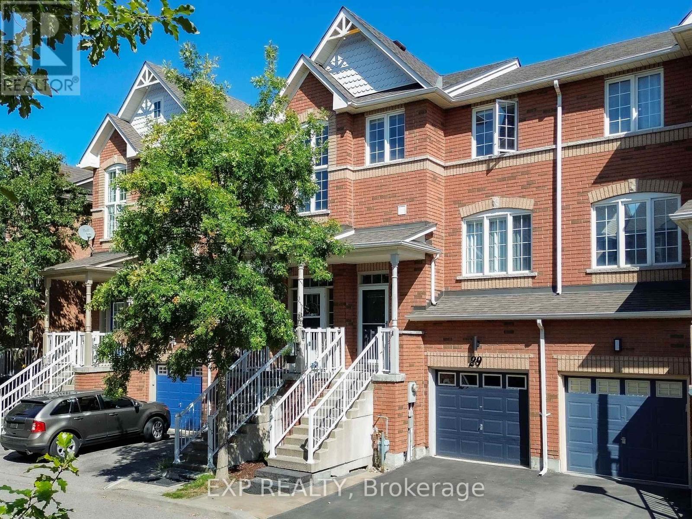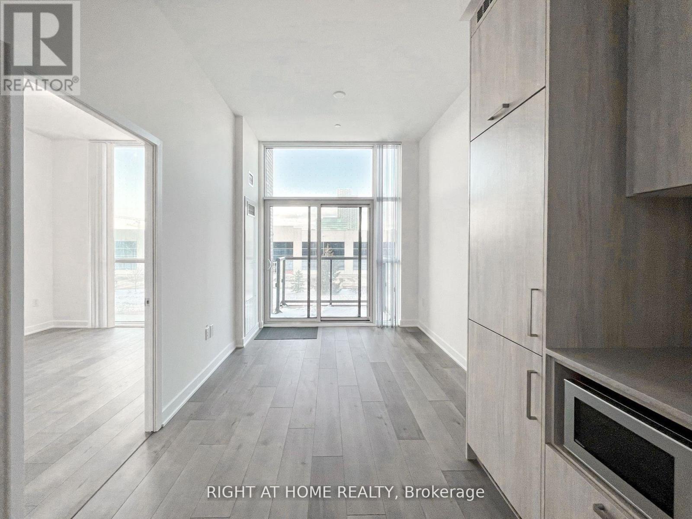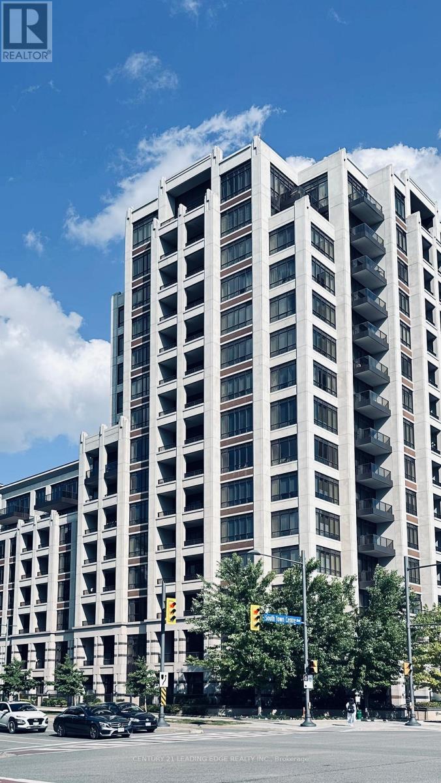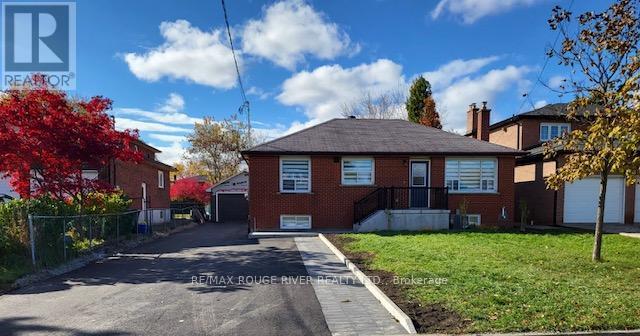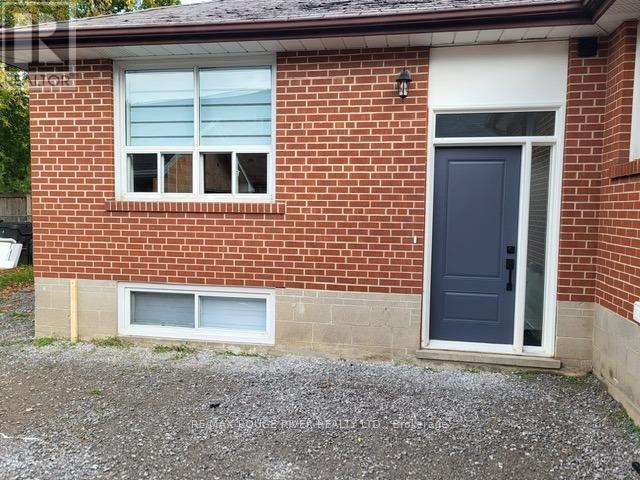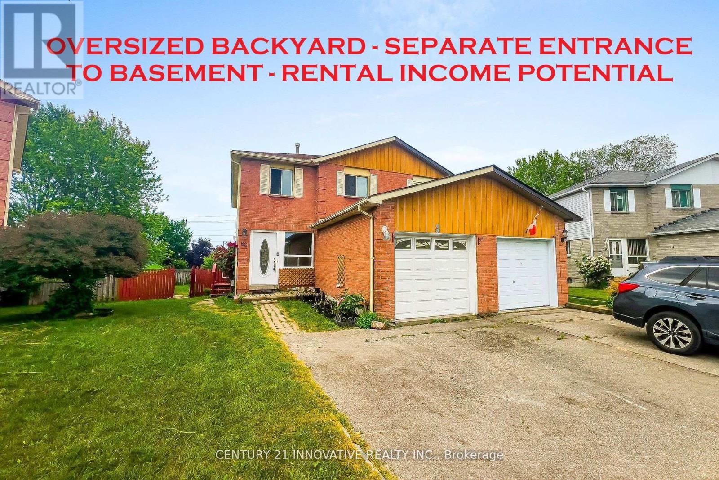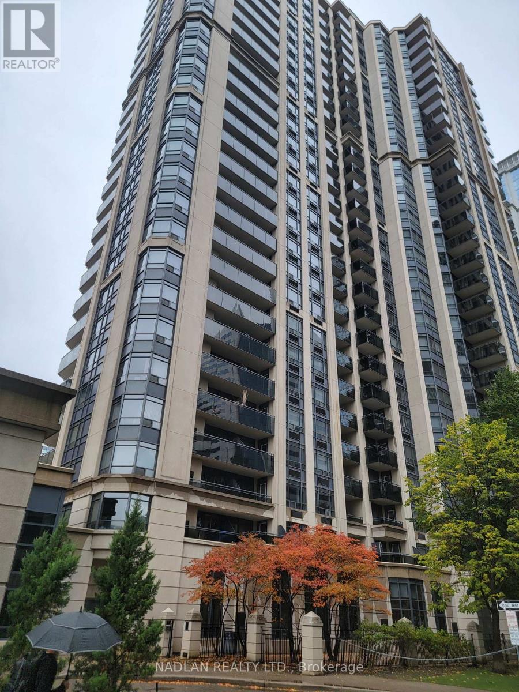701f - 8130 Birchmount Road
Markham, Ontario
Bright & Spacious 2Br plus Den Condo in Downtown Markham. Split Bedrooms, Oversized Terrace Approx 38x 14 Feet. 24 Hrs. Concierge, Party Room, Pool & Sauna, Media Room and Rooftop Terrace. Large Windows for natural lights. Minutes to Hwy 404, 407. Close to Go Train, Public Transportation Viva Bus Stop Downstairs, Shopping Markville Mall ,Medical Facilities, Ymca And Rerstaurants. Steps Away from York University Campus. (id:61852)
Homelife/champions Realty Inc.
4209 - 7890 Jane Street
Vaughan, Ontario
A bright corner unit in Vaughan Metropolitan Centre. Spacious 699sq.ft. plus 118 sq.ft. balcony features 2-bedrooms, 2 full bathrooms, 1 parking and 1 locker. Sitting high on the 42nd floor with unobstructed north-east views, every room is filled with light and skyline scenery through the floor-to-ceiling windows in every room including both bedrooms. Amazing amenities in the building - rooftop outdoor pool, huge gym with weights & machines, running track, party room, media room, BBQ area, etc etc. Perfect location near subway, transit, highway, parks, restaurants and shops. (id:61852)
Right At Home Realty
212 Church Street
Bradford West Gwillimbury, Ontario
Welcome to this beautifully maintained 4-level sidesplit located in one of Bradford's most mature and desirable neighbourhoods! This spacious family home offers 3 bedrooms upstairs and a 4th on the lower level, plus 2 full bathrooms. Enjoy a large private yard with no neighbours behind, featuring a 16' x 32' above-ground pool and 8-person hot tub - perfect for entertaining or relaxing. The finished basement includes a walkout, ideal for in-law potential or extended family. Lovingly cared for and situated in a fantastic location close to parks, schools, pubic transit as well as all amenities - this is the perfect place to call home! +400 meters (6 min walk) to Go Bus Stop. (id:61852)
Century 21 B.j. Roth Realty Ltd.
Main - 65 Davis Road
Aurora, Ontario
Client RemarksVery Well Maintained 4 Bedrooms House ( Main Floor Only),2 washrooms & Landry room on main floor For Rent. Large Backyard. In The Heart Of Aurora Highlands( Yonge And Henderson), 2 Parking Spots. Over Looking A Peaceful Ravine Setting Backyard . Walking To All Amenities Such As No Frills, Metro, Shoppers Drug Mart, Aurora Shopping Center And Many Other Shops And Restaurants. Easy Access To Transit. Short Drive To Aurora Go Station. Absolutely no pets and no smoking anywhere on premises or grounds. Tenant insurance is required. The tenant will pay 2/3 of the utilities and maintain driveway and front yard & backyard (shoveling and grass cutting). Must provide recent credit report, the last 3 pay stubs, employment letter and completed Rental Application. (id:61852)
Bay Street Group Inc.
15 John Smith Street
East Gwillimbury, Ontario
Welcome to 15 John Smith a home where harmony, elegance, and modern comfort come together.Beautifully upgraded Energy Star Qualified home offering 2,207 sq. ft. of main living space plus 1,000+ sq. ft. in a finished walk-out basement. This stunning semi-detached home has been upgraded from top to bottom with thousands spent on premium finishes, custom lighting and windows coverings.Step inside to discover bright, open-concept living with soaring 9-ft ceilings, hardwood flooring on main floor and upper hallway, and hardwood stairs with sleek metal pickets. The custom kitchen is a true showpiece, featuring quartz countertops, a striking backsplash, and premium stainless steel appliances perfect for cooking, entertaining, and creating memories with family and friends.Upstairs, the primary suite is a true retreat with a vaulted ceiling, large walk-in closet, and a luxurious 6-piece spa-inspired ensuite featuring a freestanding tub and glass shower. The second bedroom enjoys its own private ensuite, while the third bedroom also features an ensuite with convenient Jack and Jill access shared with the fourth bedroom; a thoughtful layout that provides both privacy and flexibility for family living.The walk-out basement with a separate entrance adds even more versatility, ideal for family, guests, or as an income-generating suite. It includes a full kitchen, bedroom, 3-piece bathroom with glass shower, and a second laundry area.Outside, the attention to detail continues with an extended interlocking driveway and a walkway leading to the side entrance, adding both style and convenienceCome for a visit and Welcome home. (id:61852)
Sutton Group-Admiral Realty Inc.
29 Annable Lane
Ajax, Ontario
Prime Location! Beautiful Townhome 3+1 Bedroom, 3 Washroom And A Rare Walk-Out Finished Basement. East/West Exposure Home Offers Plenty Of Sunlight Throughout The Day. Highly Upgraded Home With A Premium Layout Offering Greater Privacy - Not A Back-To-Back Townhouse. Two Separate Entrances To Your Home, From Your Backyard Or From Your Front Driveway And Attached Garage. Very Low Maintenance Fees. Minutes from Hwy 401, Lake Ontario Waterfront, Ajax GO Station, Durham Transit, Ajax Pickering Hospital, Great Schools, Dining, Shopping, & Everything Else You Need! (id:61852)
Exp Realty
215 - 38 Honeycrisp Crescent
Vaughan, Ontario
Move in Dec 1st or Later. Conveniently located just off Hwy 404 & Hwy 7 in Vaughan. Menkes built 2 bed and 2 bath, locker, Ensuite Laundry. Enjoy 10 ft ceilings, an open-concept kitchen/living/dining area. Features include stainless steel kitchen appliances, engineered hardwood floors, and stone countertops. Steps away from Vaughan Metropolitan Centre Station, connecting you to subway, Viva, YRT, and GO Transit. York University and Seneca College York Campus are just a 7-minute subway ride away. Close proximity to fitness centres, retail shops, and a nearby Cineplex movie theatre (id:61852)
Right At Home Realty
506 - 99 South Town Centre Boulevard
Markham, Ontario
Unobstructed view of East facing. Fresh painting, a bright and spacious 1+1Den with a balcony, this Corner condo unit comes with TWO full bathrooms.The whole unit is freshly painted. Master bedroom with walk-in closet and 4Pc Ensuite.Includes washer/dryer and modern laminate flooring throughout. This Corner unit offers nearly 800 sqft Features like a 2 bedroom condo, including 9-foot ceilings, laminate floors, and a modern kitchen with granite countertops.The building is equipped with luxury amenities including a full-size basketball court, lap pool, fitness room, and fully-equipped party room. The location is prime in downtown Markham, Top ranked Schools in the neighborhood include Unionville High School, York Catholic School, Markville Montessori, and Private School, Seneca College, and Trinity Montessori School. Among the 'Things To Do' in the neighborhood, you will find Markham Golf and Country Club, Angus Glen Golf Club, York Downs Golf and Country Club, Centennial Community Center Arena and Pool, and the Unionville Curling Club. Nearby parks include; Campbell Park and Carlton Park. close to major routes, public transit, diverse selection of restaurants and entertainments. One parking and one locker included. Best Location in Markham close To all Infrastructures: Hwy 404/407, Go/YRT/Viva, Dt Markham, FMP, Markville Mall, banks, retail, dining. Located in the center of Unionville. Sp (id:61852)
Century 21 Leading Edge Realty Inc.
Upper Level - 116 Elinor Avenue
Toronto, Ontario
Beautifully renovated bungalow! Easy to clean high end vinyl flooring throughout. Bright & modern kitchen with all new stainless steel appliances. Open concept layout to incorporate living room, dining area & office space. 3 generously sized bedrooms, brand new 4pc washroom & ensuite laundry. New insulation & sound proofing. Private use of 55x100 backyard, 20x10 deck & 20x6 watertight storage in detached garage. 2 parking spaces. Siding on garage will be completed this month. (id:61852)
RE/MAX Rouge River Realty Ltd.
Lower Level - 116 Elinor Avenue
Toronto, Ontario
Beautifully renovated & move-in ready! Easy to maintain vinyl flooring throughout. Large kitchen with breakfast bar & all new stainless steel appliances. Sprawling great room allows for living room, dining area and/or open concept office space. Above grade windows & potlights enhance the brightness of the space. Ensuite private laundry. Gas forced air heating with back up electric baseboard & electric fireplace. New insulation & soundproofing. Includes use of 20x10 detached garage, 18x18 outdoor patio & 2 driveway parking spaces. New fence around patio & siding on garage will be completed this month. (id:61852)
RE/MAX Rouge River Realty Ltd.
80 Tams Drive
Ajax, Ontario
Discover this bright and spacious home with excellent rental potential in the heart of Central East Ajax! Ideally located near public transit, Highway 401, and major shopping centers, convenience is right at your door step. This beautifully updated home boasts a large, sun-filled backyard with ample space that could accommodate a future garden suite (subject to approvals). Inside, you'll find elegant touches including a newly installed solid wood staircase, crown moulding on the main floor, modern light fixtures, and pot lights that add warmth and character throughout. Carpets have been removed and replaced with brand new vinyl flooring on the main and upper levels, while the drawing room features classic hardwood flooring. The master bedroom is generously sized at 175 x 135 and includes an ensuite and wall-to-wall wardrobe with sliding mirrored doors. The spacious second bedroom (168 x 104) also offers a large wardrobe with sliding mirrored doors. The entire home has been freshly painted in neutral tones for a modern, move-in-ready feel .A separate entrance leads to a fully finished basement apartment, offering excellent rental income or multi-generational living potential. The kitchen features stylish upper cabinets with frosted glass inserts, blending function with design. As per the Town of Ajax, homeowners can unlock additional potential with grants and cash-back incentives for building additional dwelling units. With its expansive backyard, this property is well-positioned to take advantage of these opportunities. Located in a family-friendly neighborhood, this home is just minutes walk from Walmart, Home Depot, Costco, Iqbal Foods, Boston Pizza, Lifetime Fitness, and countless dining and shopping options. Not to be missed this home is being offered as a single-family residence with unmatched income and investment potential! (id:61852)
Century 21 Innovative Realty Inc.
1512 - 155 Beecroft Avenue
Toronto, Ontario
Great Condo Building In Great Location, you will be proud to call it your home. One Bedroom Plus Den, Open space ,New kitchen with new counter top and big/dip sink. New bathroom and vanity. New fixture lights in the kitchen and living room. Fresh white bright paint. Laminate floor, no carpet. Direct Underground Access To Young TTC Subway ***, In the building Exercise Room, Indoor pool. Underground Parking And one Locker. , Indoor Pool, 24 HR Concierge, Party Room, Visitor Parking, Meeting / Function Room, Pet Restrictions, Sauna, Guest Suites, In the area: Meridian Arts Centre for performing arts, North York Central public library. Indoor pool in Douglas Snow Aquatic Centre (id:61852)
Nadlan Realty Ltd.

