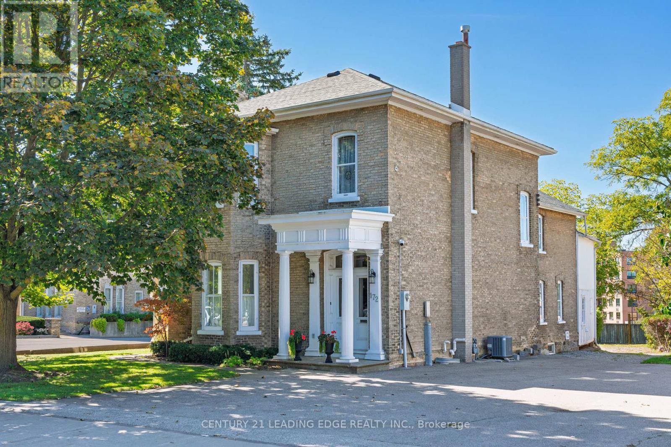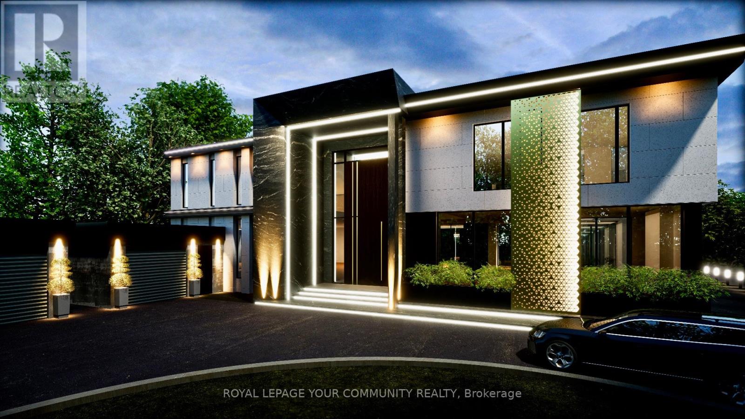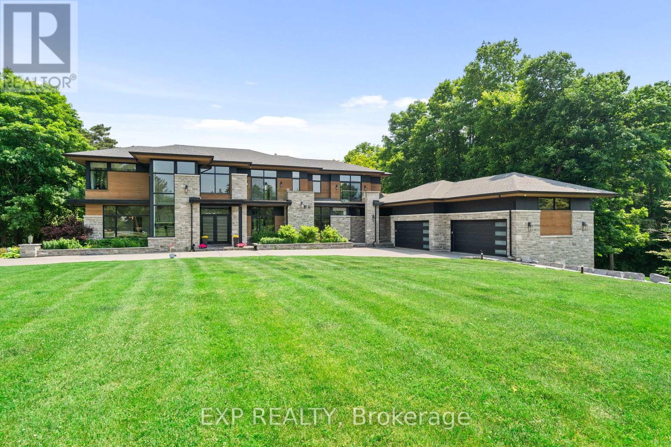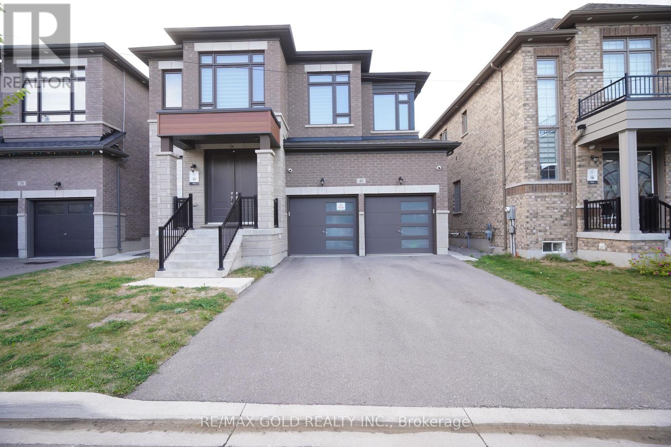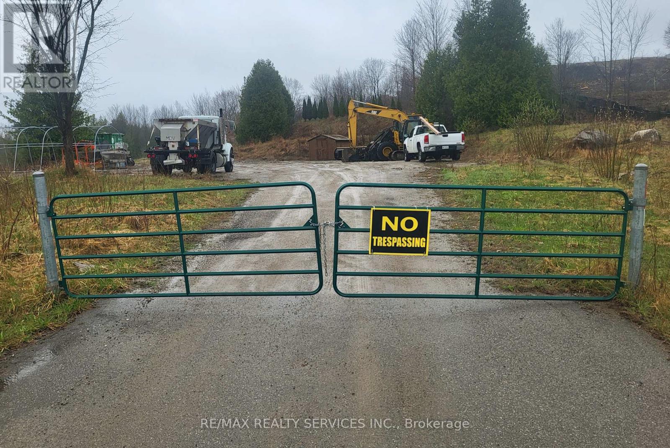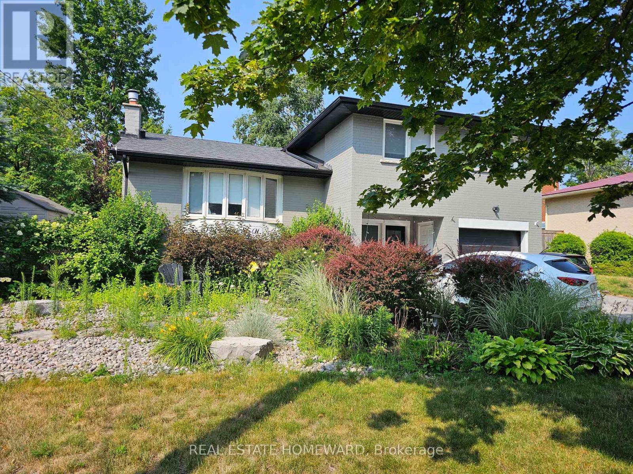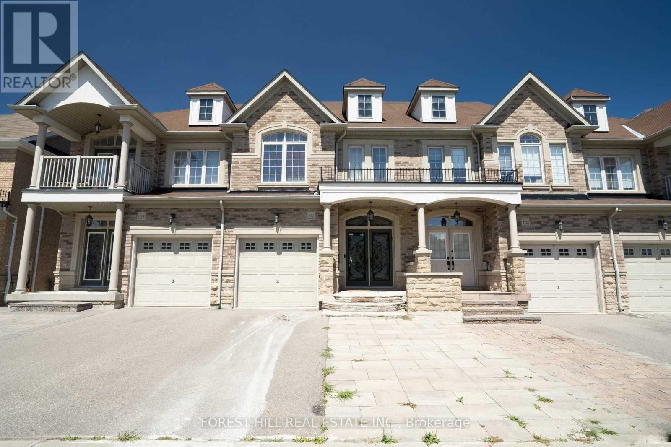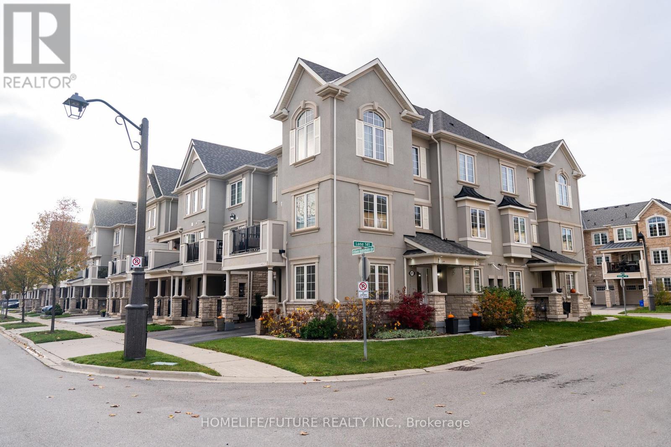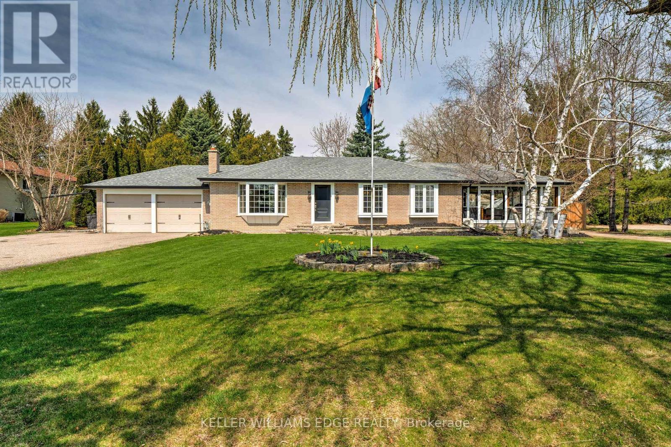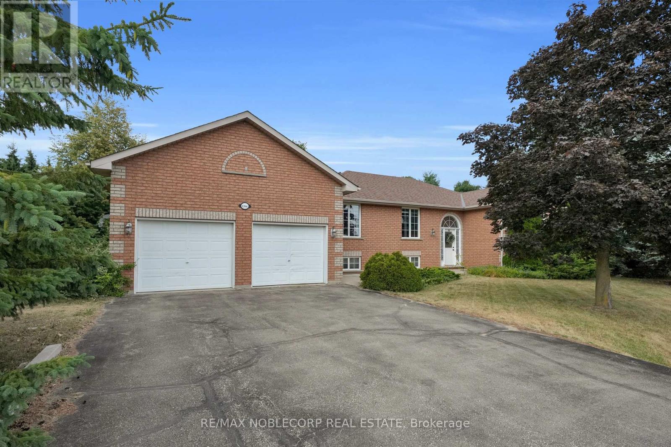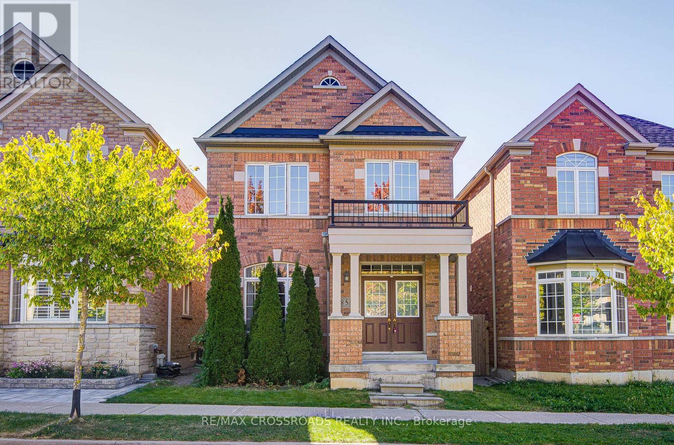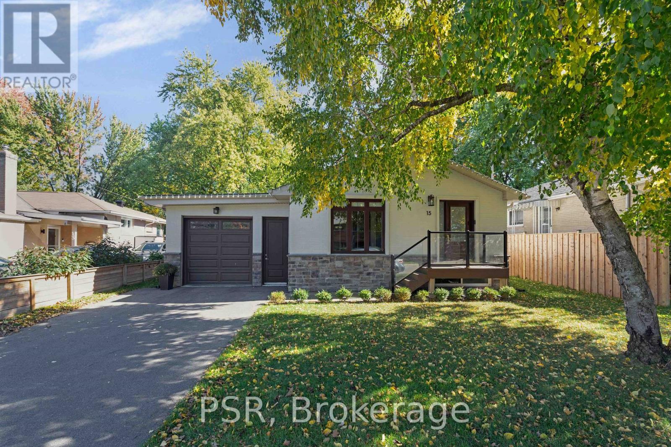172 Main Street N
Markham, Ontario
Fall in love with this stunning Heritage home circa 1872 at 172 Main Street, nestled in the heart of Old Markham Village. Brimming with timeless charm and modern elegance, this beautifully maintained 4-bedroom, 1.5-bathroom family home sits on a premium 45 x 195 ft fully fenced lot, offering exceptional space and privacy. Inside, you'll find a character-filled interior that effortlessly blends historic details with contemporary comfort. Soaring 11-foot ceilings on the main level and 10-foor ceilings on 2nd level, 15-inch baseboards, and generously sized principal rooms create a grand and inviting atmosphere. The functional floor plan offers ample space for the entire family to live, work, and unwind. The eat-in kitchen seamlessly leads into the expansive living and dining rooms perfect for both casual family dinners and stylish entertaining. A sunlit family room offers a walk-out to the back yard deck, offering a serene retreat to watch the kids play or simply relax with a book. As evening falls, unwind in the backyard and take in the stunning western sunset with your favourite beverage in hand. Upstairs, the grand staircase leads to four spacious bedrooms, 10-foot ceilings, and a large bonus storage room ideal for a growing familys needs. Lovingly cared for and move-in ready, this home is waiting for you to make it your own. Unbeatable location - Step outside and youre right on Main Street, surrounded by boutique shops, local dining, and year-round family-friendly events & festivals. Enjoy a short walk to schools, the library, and Milne Dam Conservation Parks scenic trails. Plus, you're just minutes from Markville Shopping Centre, Markham-Stouffville Hospital, GO Transit, and Hwy 407 for a smooth daily commute. (id:61852)
Century 21 Leading Edge Realty Inc.
6 Maryvale Crescent
Richmond Hill, Ontario
Discover The Rare Chance To create A Custom Architectural Statement In One Of Richmond Hill's Most Distinguished Neighbourhoods. Nestled On Prestigious Maryvale Crescent and Surrounded By Grand Estate Residences ,This Premium Lot Presents The Perfect Canvas For Your Dream Home .Whether You're a Visionary Homeowner or a Custom Home Builder ,The Setting is Ideal For Crafting A Home Of Distinction And Timeless Elegance . Known For It's Upscale Residences ,Top Tier Amenities And Serene Atmosphere ,This area Is Synonymous With luxury Living .*Most Desirable Address *Close To Some Of The Finest Schools And Golf And Country Clubs **25,500 SQFT Total Area **PROPERTY BEING SOLD UNDER POWER OF SALE (id:61852)
Royal LePage Your Community Realty
8 Cachet Parkway
Markham, Ontario
Set on a rare 1.92 acre ravine lot, over 10,000 sq ft custom built estate by David Small Designs blends serene Canadian elegance with bold global influence. Designed for multigenerational living and generational legacy, this modern home offers 7 bedrooms, 9 bathrooms, and an elevator ready shaft to all levels.The main floor features 12' ceilings, a dramatic 20' family room with floating staircase and two-sided fireplace, and a chefs kitchen with Gaggenau appliances, slab backsplash, magic corner, and a striking translucent jade marble island. A 12' NanaWall opens to a covered terrace overlooking the ravine. A formal dining room, tea room with built-in waterfall slab, private guest suite, 2 piece powder, pet wash station, and custom mudroom complete this level. Upstairs, four bedrooms include private ensuites, walk-in closets, and balconies. The primary suite features a steam spa, freestanding tub, floating vanity, boutique dressing room, and ravine-facing balcony. A second floor laundry with cabinetry, sink, and window adds functionality.The finished walkout basement (9' ceilings) includes a rec room, bar, gym, sauna, 3-piece bath, wine cellar, cold room, art room, games space, music room, and two additional ensuite bedrooms with direct backyard access via a 16' glass slider. Additional features include a 4 car garage (lift-ready for 6), Lutron lighting, integrated speakers throughout, solid wood floors, Douglas Fir accents, and full city-approved construction. Minutes to private schools, Top-Ranked Schools, Hwy 404, and Angus Glen Golf Club, this is a rare opportunity for discerning buyers seeking privacy, design excellence, and timeless sophistication. (id:61852)
Exp Realty
40 Lowell Crescent
Brampton, Ontario
Welcome to this stunning and spacious 3-bedroom legal basement apartment with soaring 9-footceilings, located in Bramptons highly sought-after Credit Valley neighbourhood. This premium suite offers a separate side entrance and private laundry for complete convenience. Flooded with natural light from large legal windows and enhanced by pot lights throughout, this home feels bright and welcoming. The open-concept living and dining area creates the perfect space for family time and entertaining. The primary bedroom is exceptionally spacious with large windows, ample closet space and pot lights. The second bedroom is equally generous in size, featuring large windows, pot lights, and closets, while the third bedroom also comes well-lit with pot lights. The modern kitchen boasts premium stainless steel appliances, tall cabinetry, and quartz countertops, adding both style and functionality. The 3-piece bathroom features a quartz vanity and a sleek standing shower. Atop-of-the-line washer and dryer complete the private laundry area. Perfectly located, this home is just a 5-minute walk to the nearest bus stop and close to excellent schools including James Potter PS, Lorenville PS, Worthington PS, and Jean Augustine Secondary School. (id:61852)
RE/MAX Gold Realty Inc.
269 Whitfield Crescent
Midland, Ontario
Rare 1.05 Acre Industrial Lot ( Zoned "M1" ) Within The Town Of Midland In The " Heritage Business Park " ! Unique Two Level Lot, Mostly Cleared And Ready For A Variety Of Uses ( See Attachments ). Building Permit Application Was Submitted In 1992 / 1993 But Has Expired ( See Attached ). Phase One ESA Was Completed On May 9th, 2024, And No Concerns Were Identified ( See Attached ). Water, Sewage And Natural Gas At The Street. Easy Access To Hwy # 12 And Hwy # 400. Very Desirable Vacant Land With Many Industrial, Commercial, Manufacturing And Storage Uses. Priced Below The Most Recent Sales In The Area ! (id:61852)
RE/MAX Realty Services Inc.
Lower - 172 Anne Street N
Barrie, Ontario
You will love waking up in the morning to a beautiful garden view. This is a two-level apartment, featuring a bedroom and en-suite on the main floor, and a kitchen and living room on the lower level: extra large living room, granite counters in the kitchen. Kitchen has a microwave, 2 toaster ovens and 2 hot plates, no stove. Nice landscaped backyard that you can see from your bedroom. Shed and lots of interior space for storage. Rent is all inclusive. (id:61852)
Real Estate Homeward
Bsmnt - 14 Millhouse Court
Vaughan, Ontario
Location Location! Spacious Basement Apartment Available For Lease In The Desirable Valleys Of Thornhill! This One-Bedroom Apartment Is Walking Distance To Schools, Shopping, Parks And Community Centre! Apartment Access Is Through The Garage. (id:61852)
Forest Hill Real Estate Inc.
275 Ellen Davidson Drive
Oakville, Ontario
This Beautifully Upgraded Corner Townhouse Offers A Rare Opportunity To Own A Fully Renovated, Move-In-Ready Home In One Of Oakville's Most Sought-After Neighborhoods. The Spacious Layout Is Perfect For Both Everyday Living And Entertaining Guests. Enjoy The Convenience Of Brand-New, Top-Tier Appliances Including A Washer, Dryer, Fridge, Stove, And Dishwasher All Seamlessly Integrated Into A Stylish, Contemporary Kitchen. Custom Zebra Blinds Throughout The Home Offer Privacy And A Sleek Designer Look, While Pot Lights Inside And Out Add A Warm, Elegant Glow To Every Space. Best Of All, You're Just Minutes From Top-Rated Schools, Beautiful Parks, Shopping, And Dining With Easy Access To Highways 403 And 407 For A Quick Commute Anywhere In The GTA. (id:61852)
Homelife/future Realty Inc.
13175 15 Side Road
Halton Hills, Ontario
Renovated Bungalow on a Huge Lot with Tons of Parking & Entertaining Space. Welcome to this beautifully updated bungalow nestled on a massive 120 x 150 lot offering space, privacy, and flexibility for a variety of lifestyles. With 3 + 2 bedrooms and 2.5 bathrooms, this home is perfect for families, downsizers, or anyone looking for a move-in-ready property with room to grow. Step inside and you'll find a spacious, modern kitchen with a moveable island, plenty of cabinetry, and an open yet functional layout ideal for both everyday living and entertaining. The finished basement offers extra living space and a separate area perfect for guests, a home office, or a rec room. One of the standout features is the large enclosed porch, flooded with natural light and warm inviting space that's perfect for entertaining year-round, enjoying morning coffee, or hosting friends and family. The home also boasts two driveways and ample parking, making it perfect for multi-vehicle households or visitors. Whether you're hosting gatherings inside or enjoying the expansive yard outside, this property offers the ideal blend of comfort and practicality. Turn the key and step into a home where style, comfort, and space come together in perfect harmony. Opportunities like this don't come often come see it for yourself before its gone! (id:61852)
Keller Williams Edge Realty
1 Dekker Street
Adjala-Tosorontio, Ontario
This charming and lovingly maintained home is nestled on a quiet, family-friendly cul-de-sac, set on an expansive 132x166 ft lot with a park-like ambiance. A stone patio and walkway lead to a custom storage shed, equipped with an overhead door, hydro, and a durable cement floor. The main floor boasts a spacious eat-in kitchen, an open-concept living room and dining room, as well as a master bedroom alongside two additional bedrooms. Upstairs, the home is graced with beautiful hardwood floors that add warmth and elegance throughout. The bright lower level features a large family room with a cozy gas fireplace, a bedroom, a laundry room, and a dedicated workshop area. The fully fenced rear yard provides privacy and a safe, secure space for outdoor enjoyment. An upgraded electrical panel for EV car port is also included! (id:61852)
RE/MAX Noblecorp Real Estate
85 Shady Oaks Avenue
Markham, Ontario
Welcome to this beautifully updated 2-storey brick home, perfectly situated in a sought-after neighborhood filled with parks, reputable schools, and excellent transit connections. Designed for both everyday living and entertaining, the main floor offers a seamless flow with hardwood flooring, a bright and open living/dining space, and a chef-inspired kitchen with stainless steel appliances, centre island, and ceramic finishes. Relax in the inviting family room where a cozy fireplace sets the scene for memorable gatherings. Moving to upstairs, the large primary bedroom provides a private retreat with its walk-in closet and spa-like ensuite, while three additional bedrooms deliver flexibility for families of all sizes. Step outside to a freshly landscaped backyard with new sod and a walkway leading to the detached garage, complete with two parking spaces, an EV charging station, and a bonus third parking spot behind. With major upgrades including a new roof (2023) and fully owned furnace, A/C, and hot water tank, this home combines peace of mind with modern convenience. Just minutes from shopping, dining, Costco, Walmart, highways, hospitals, and community amenities, this move-in ready property is the perfect blend of lifestyle and location. // EXTRAS: Stainless steel fridge, Stainless steel stove, Stainless steel rangehood, dishwasher, washer & dryer, furnace, humidifier, water softener, air conditioner unit, hot water heater, EV charger in garage, new roof (2023). (id:61852)
RE/MAX Crossroads Realty Inc.
15 Wenderly Drive
Aurora, Ontario
A Rare Find For Downsizers, Empty-Nesters, And Young Couples! This Updated Bungalow Offers A Balance Of Modern Comfort And Practical Living, Nestled On A Quiet Cul-De-Sac. The Open Concept Layout Seamlessly Connects Living And Dining Areas To A Functional Raywall Kitchen With An Eat-In Island And Quartz Countertops. The Primary Suite Features A Spa-Like Five-Piece Ensuite With Heated Floors, A Walk-In Closet With Custom Built-Ins, And Plenty Of Room For A King-Sized Setup. The High-Ceiling Basement Adds Real, Usable Living Space With A Spacious Second Living Area, An Additional Bedroom, And A Full Bathroom. Ideal For Entertaining, In-Law Living, Or Grown Children. Ample Storage Throughout. Located In The Heart Of Aurora, You're Minutes From Top Schools, Dining, And Local Amenities. This Move-In Ready Home Can Be Yours. (id:61852)
Psr
