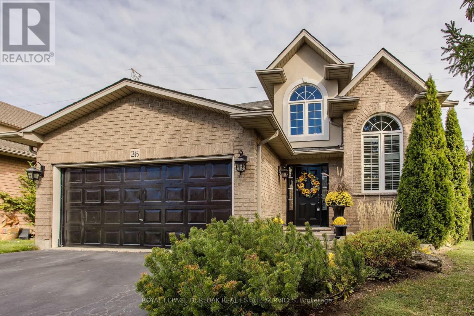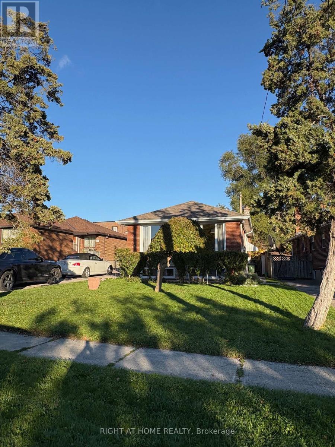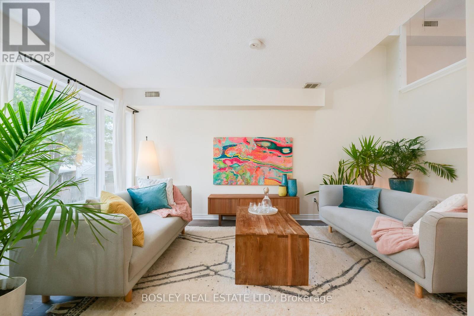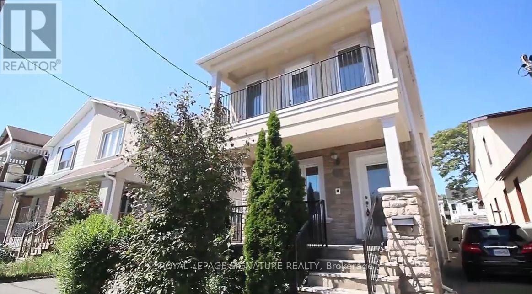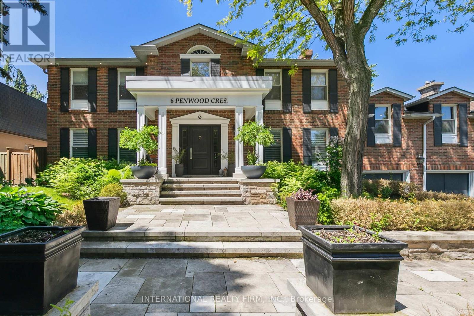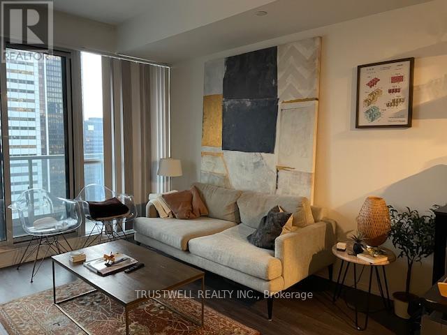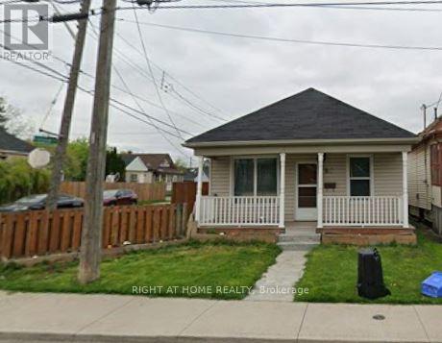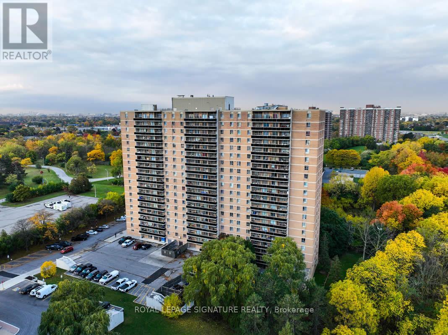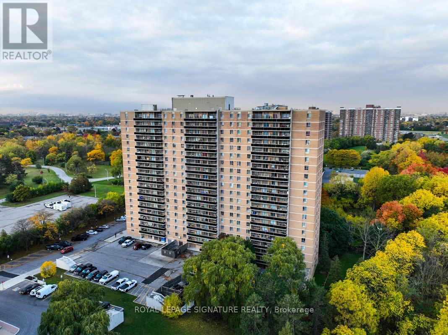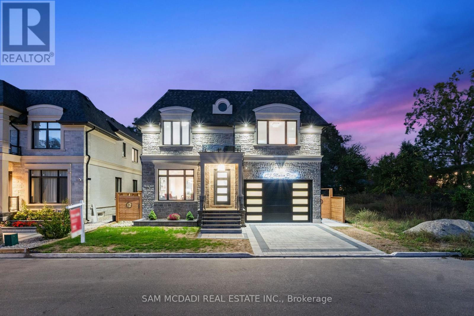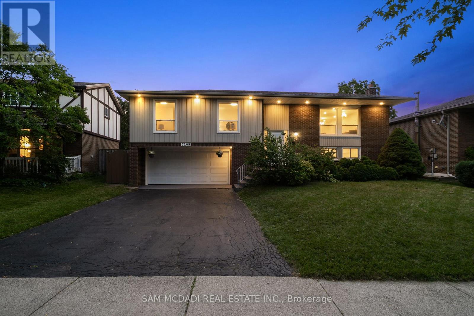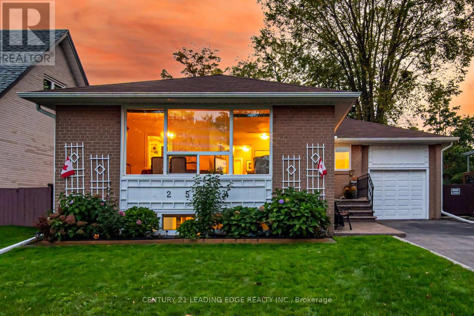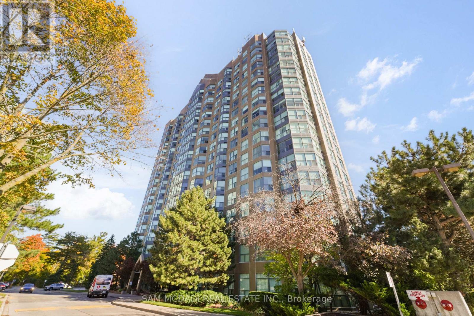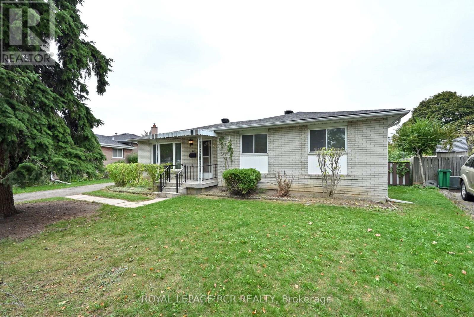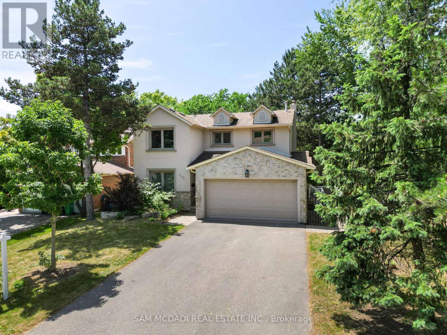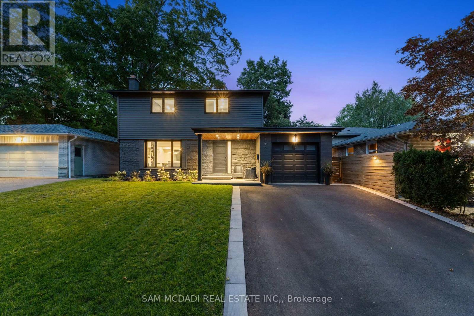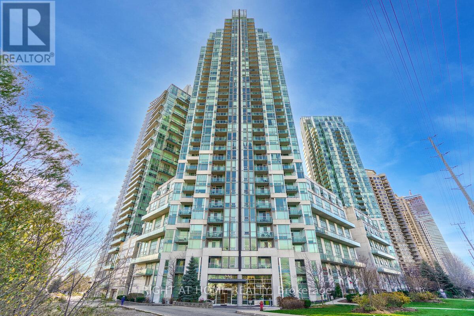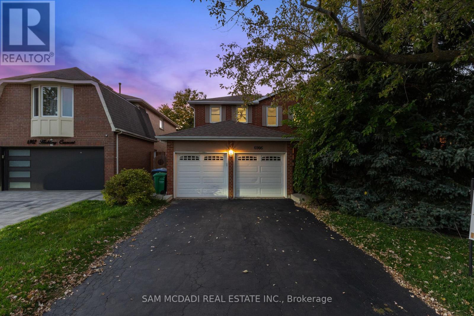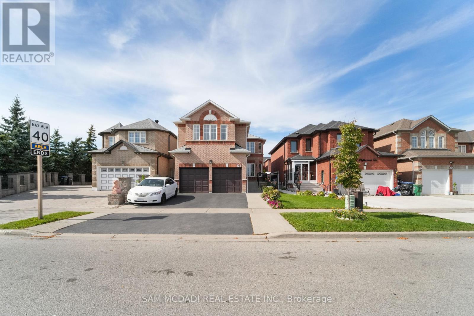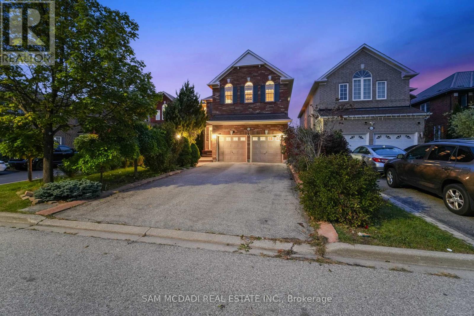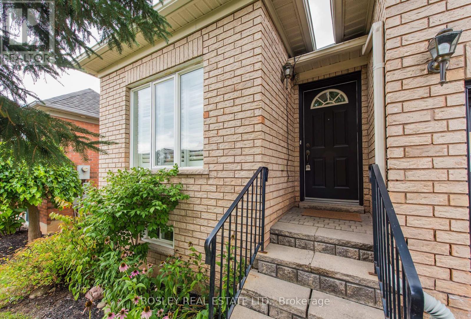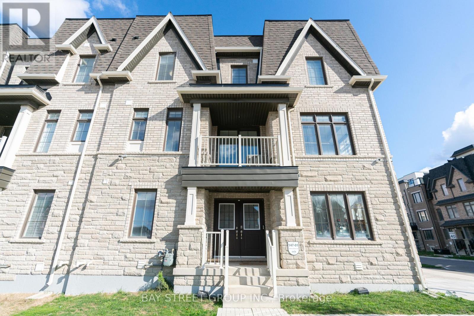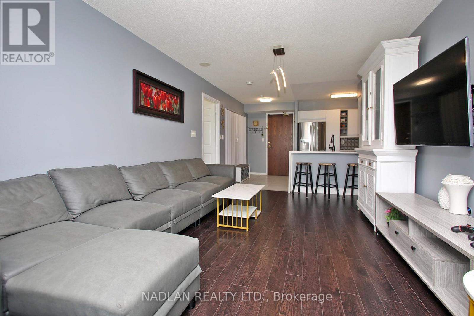26 Grassyplain Drive
Hamilton, Ontario
Nestled in a sought-after Glanbrook community, this exceptional family home offers the perfect blend of comfort, space, and modern elegance - backing onto lush green space for added privacy and tranquility. Surrounded by mature trees and beautifully landscaped gardens, its inviting curb appeal sets the tone for what awaits inside. Located in a family-friendly neighbourhood near top-rated schools, parks, and convenient highway access, this home was designed with growing families in mind. Step inside to a bright, open-concept main floor highlighted by hardwood flooring and California shutters throughout. The living room impresses with soaring vaulted ceilings, while the formal dining room features timeless crown moulding - perfect for gatherings and celebrations. The kitchen is both stylish and functional, boasting a large island with granite countertops and a breakfast bar, ample cabinetry, a chic tile backsplash, stainless steel appliances, and designer lighting. A walkout leads to the private rear patio, seamlessly extending your living space outdoors. The adjoining family room is warm and welcoming with a gas fireplace and a large window overlooking the yard. A convenient 2-piece powder room completes the level. Upstairs, the spacious primary suite offers a true retreat with dual walk-in closets and a luxurious 4-piece ensuite featuring a soaker tub and walk-in shower. Two additional well-sized bedrooms and another full bathroom ensure plenty of space for the whole family. The fully finished lower level adds incredible versatility, offering a spacious rec room with laminate flooring and an additional bedroom - perfect for guests, teens, or a home office. Outside, the fully fenced yard is private and serene, featuring an interlock patio ideal for summer entertaining, a large shed for extra storage, and a generous green space for kids and pets to play. A true family gem offering space, style, and a peaceful setting - this home checks every box. (id:61852)
Royal LePage Burloak Real Estate Services
19 Budea. Lower Unit Crescent
Toronto, Ontario
* Basement Only * Lower apartment 1 large bedroom 1 bathroom, eat in kitchen combined with family room. Lots of storage shared backyard space in a fenced yard. Separate side entrance with a brand new shared laundry. (id:61852)
Right At Home Realty
7 - 83 Pape Avenue
Toronto, Ontario
Welcome to your hidden oasis in one of Toronto's most sought-after neighborhoods! This stacked townhouse sits in an exclusive enclave right in the heart of trendy Leslieville - close to everything you love, yet blissfully tucked away from the buzz. Inside, you'll find 3 bright and spacious bedrooms, 2 bathrooms, and a fabulous open layout designed for easy living and entertaining. The newly renovated kitchen shines, and the adjoining solarium floods the dining area with natural light - the perfect spot for morning coffee or leisurely dinners. Upstairs, the large primary bedroom features a semi-ensuite and walk-up to your private rooftop terrace with stunning city and sunset views - a dreamy urban escape. Freshly painted throughout with brand new carpet on the stairs, this home feels fresh, stylish, and move-in ready. Complete with parking and a locker, and a brand new heat pump, this one checks every box. Sounds too good to be true? It just might be - better hurry before its gone! Oh, don't forget to check out the coolest locker in the city! See the photos! (id:61852)
Bosley Real Estate Ltd.
950 Greenwood Avenue
Toronto, Ontario
Fantastic Family Opportunity in Prime East York! This spacious and versatile home features 3 bedrooms plus a main-floor family room. The heart of the home is the eat-in kitchen, set within a bright Florida-room-style sunroom, filling the space with natural light. Hardwood floors throughout add warmth and charm, while a cozy main-floor fireplace enhances the inviting atmosphere. Upstairs, enjoy the convenience of a second-floor laundry room, wet bar, and two private balconies. With plenty of living space plus a 2-car garage, this home offers comfort and flexibility for families in transition or anyone seeking a short-term East York rental. (id:61852)
Royal LePage Signature Realty
6 Penwood Crescent
Toronto, Ontario
Backing onto the rolling serenity of Windfields Park with rare 84-ft frontage and 6656+ sqft of living space (4286 sqft + walkout lower level), 6 Penwood Crescent is more than a luxury home, its a legacy in the making. Situated in the prestigious Bayview & York Mills enclave, this residence blends timeless design, natural beauty & refined family living with unmatched privacy & comfort. A grand marble foyer welcomes with grace & presence. A sweeping staircase with artisan ironwork, framed by natural light from an overhead skylight, sets the tone for the thoughtful craftsmanship throughout. Lustrous chestnut-toned hardwood flows through a cozy yet formal living space. The elegant family room, with custom built-ins & fireplace, opens to breathtaking park views where every season feels like a painting. Coffered ceilings, curated lighting & classic wainscoting add layers of sophistication. At the heart of the home is a chef's dream kitchen, featuring built-in stainless appliances, a generous island & a breakfast area that walks out to a private deck framed by mature trees & parkland. A formal dining room & an oversized office offer flexibility for gatherings & focused work. Upstairs, four spacious bedrooms provide peaceful retreat. The primary suite is an elegant escape with panoramic park views, a generous walk-in closet & a spa-inspired ensuite designed for a restful haven. The ground-level walkout basement is built for wellness & entertaining, featuring a gym or guest room, bright rec area with fireplace & bay window w/ designer bench, a vintage-style bar, curated wine cellar & tranquil cedar sauna and heated floor marble. Step outside to your own private sanctuary: a sparkling in-ground pool, expansive deck & lush landscaping, all with no neighbours in sight. Minutes from the Bridle Path, Post Road,Edwards Gardens, Shops at Don Mills, Hwy 401, DVP & top-tier schools including Denlow P.S. & York Mills C.I., Etienne-Brule Secondary School, French. (id:61852)
International Realty Firm
3708 - 70 Temperance Street
Toronto, Ontario
Welcome to your urban oasis in the heart of the Financial District! This modern one-bedroom plus den condo boasts an ideal blend of comfortand convenience, perfect for professionals seeking a vibrant city lifestyle. Enjoy an open-concept living area with floor-to-ceiling windows,allowing natural light to flood the space and offering stunning city views. The sleek kitchen features stainless steel appliances, quartzcountertops, and ample cabinetry, perfect for cooking and entertaining. The spacious bedroom provides a serene retreat with plush carpetingand a large closet, ensuring plenty of storage. The additional den space is perfect for a home office, guest room, or cozy reading nook, adaptableto your needs. (id:61852)
Trustwell Realty Inc.
Unknown Address
,
UNIQUE PROPERTY WITH TWO DETACHED HOUSES (# 85 and # 85R). The additional dwelling unit was built in 2025 and passed all inspections. Ultimate Rental Potential! Let your tenant pay your mortgage! The principal house has been fully renovated in 2025, upgraded with electrical fireplace, marble counters, B/I funuture, A/C and en-suite laundry, new water heater (2023), modern kitchen w/granit countertops, kitchen appliances (2025), 3-mode electrical fixtures, oak staircase with oak railing to the 2nd floor, solid-wood oak entrance door with a natural stone walkway to the entrance. The second house has an unobstructed entrance through a gate in the fence with a street number and a mailbox, it is featured with 12-feet ceiling, a spacious bedroom, a big kitchen with granite countertops and a range, a washroom with exhaust fan, en-suite laundry, separate furnace, water heater, HRV, A/C, electrical panel. A corner backyard is fenced and paved, can accomodate up to 5 cars. New 3/4-inch copper pipes for upgraded water service and two separate electrical meters were installed. It is located in walking distance from Barton Center Mall and public transportation on a quiet one-way road. (id:61852)
Right At Home Realty
B102 - 46 Panorama Court
Toronto, Ontario
$950 SIGNING BONUS AND FREE APPLE HOMEPOD MINI! Immersed In Nature, This One Year Old Unit At 46 Panorama Court Is One You Do Not Want To Miss. Boasting Over 600 Square Feet Of Living Space. This One Bedroom Unit Features A Bright & Open Layout. A Spacious Bedroom, As Well As A Quiet And Private Patio Space! Enjoy A Brand New Gym & Event Room Which Are Located Right On Your Floor! To Top It All Off, Many Amenities Are Just A Short Distance Away -Parks, Shops, Restaurants, Hospitals, Churches, Schools, Public Transit, Highways And So Much More! (id:61852)
Royal LePage Signature Realty
B101 - 46 Panorama Court
Toronto, Ontario
$750 SIGNING BONUS AND FREE APPLE HOMEPOD MINI! Immersed In Nature, This One Year Old Unit At 46 Panorama Court Is One You Do Not Want To Miss. Boasting Just Under 600 Square Feet Of Living Space. This One Bedroom Unit Features A Bright &Open Layout. A Spacious Bedroom, As Well As A Quiet And Private Patio Space! Enjoy A Brand New Gym & Event Room Which Are Located Right On Your Floor! To Top It All Off, Many Amenities Are Just A Short Distance Away -Parks, Shops, Restaurants, Hospitals, Churches, Schools, Public Transit, Highways And So Much More! (id:61852)
Royal LePage Signature Realty
193 Mateo Place
Mississauga, Ontario
Welcome to 193 Mateo Place, an exceptional custom-built residence offering nearly 5000 sqft. of beautifully designed living space across three levels. Featuring 5+2 bedrooms and 7 bathrooms, this home combines timeless finishes with modern features throughout. The gourmet kitchen is equipped with top-of-the-line Decor built-in appliances, quartz countertops, a gas cooktop, bar fridge, double sink, and pantry. The inviting family room showcases custom built-in shelving, an electric fireplace, and a walk-out to the stone patio. A dedicated main floor office and mudroom add to the homes functionality. A striking oak tiered staircase with glass railings and a skylight serves as a dramatic centerpiece. Upstairs, you'll find five generously sized bedrooms, each with its own ensuite and large closet. The primary suite is a luxurious retreat, complete with a private balcony, electric fireplace, and a spa-inspired 5-piece ensuite featuring heated flooring, a freestanding tub, rainfall shower, and double vanity. The fully finished lower level offers exceptional versatility with a spacious recreation room, wet bar, two additional bedrooms, a 3-piece bathroom, and a walk-up to the backyard - ideal for multi-generational living. Additional highlights include 11ft ceilings on the main floor, custom wood-trim accent walls, a timeless stone-and-brick exterior, surround sound system, and a beautifully landscaped lot. Perfectly situated in a prime Mississauga neighbourhood, this home is just minutes from schools, parks, shopping, restaurants, and Mississauga Hospital, with quick access to the QEW for effortless commuting. Convenience, modern design and luxury come together in this stunning home to offer an unmatched living experience. (id:61852)
Sam Mcdadi Real Estate Inc.
7209 Fayette Circle
Mississauga, Ontario
Welcome to 7209 Fayette Circle - a beautiful raised bungalow, fully renovated from top to bottom, offering over 1,800 sq. ft. of modern living space. Every corner of this home has been thoughtfully updated, blending sleek contemporary finishes with everyday functionality - perfect for families, investors, or multi-generational living. Step inside to find rich walnut flooring, brand new fixtures, and marble-inspired tiles and countertops that bring a touch of elegance throughout. The open-concept main level showcases a modern kitchen with stone counters, abundant cabinetry, stainless steel appliances, a breakfast bar, and a walkout to the backyard deck - ideal for morning coffee or entertaining. Overlooking the kitchen is a bright and spacious living and dining area, ideal for gatherings. The main level offers three generously sized bedrooms, including a primary suite with a walk-in closet and a luxurious 5-piece ensuite complete with a separate tub and shower. The lower level, designed with generous windows and directly accessible from street-level, functions like a main floor. Complete with a kitchen, bedroom, 3-piece bathroom, and laundry - it is perfect for extended family. This self-contained suite also offers strong rental income potential, providing an excellent opportunity to supplement mortgage payments or generate additional revenue. Nestled on a quiet street in the family-friendly Meadowvale community, this home offers exceptional convenience - just minutes from Meadowvale GO Station, top-rated public, private and catholic schools, big box stores (Wal-Mart, Superstore & Costco coming soon), parks, trails, and with easy access to Highways 401 and 407. With all-new bathrooms, doors, pot lights, baseboards, electrical switches, and fresh paint throughout, this home is truly move-in ready. Whether you're looking to live in, rent out, or invest, 7209 Fayette Circle delivers modern style, comfort, and versatility - ready for you to call home. (id:61852)
Sam Mcdadi Real Estate Inc.
2574 Lundigan Drive
Mississauga, Ontario
Welcome to 2574 Lundigan Drive, a beautifully maintained bungalow tucked away in one of Mississauga's most family-friendly neighbourhoods. This charming home blends modern comfort with timeless style - perfect for first-time buyers, downsizers, or young families looking for a home without stairs and with move-in-ready appeal.Step inside to a bright, open-concept living space filled with natural light, featuring a spacious living and dining area ideal for entertaining. The updated kitchen offers ample cabinetry, sleek countertops, and a perfect view of your private backyard retreat.Down the hall, you'll find 3 generous bedrooms and a modern full bath, all on one level for easy living. The finished basement adds even more versatility - create a rec room, gym, or home office to suit your lifestyle.Outside, the private backyard oasis is ideal for summer barbecues, quiet evenings, or playtime with family. The wide driveway and attached garage provide plenty of parking, while the location offers unbeatable convenience - steps to top-rated schools, parks, trails, shopping, and major highways (401, 403, 407) for an easy commute. Experience comfort, convenience, and community - all at 2574 Lundigan Drive. (id:61852)
Century 21 Leading Edge Realty Inc.
1807 - 2177 Burnhamthorpe Road W
Mississauga, Ontario
Experience elevated living in this stunning penthouse suite nestled in the desirable Erin Mills community. With 670 square feet of thoughtfully designed living space, this residence features a large bedroom, a versatile den perfect as an office or nursery, and an open-concept layout framed with expansive windows that showcase breathtaking views. The lovely kitchen overlooking the living area features a stone backsplash, a breakfast bar, and stainless steel appliances, while hardwood floors flow seamlessly throughout. Enjoy the convenience of two underground parking spots and a spacious walk-in locker right by the elevator! The all-inclusive maintenance fee covers all utilities, Rogers cable TV, and internet, providing comfort and peace of mind. The privately gated building features 24/7 live security and offers resort-style amenities. These include a clubhouse with an indoor pool, a fully equipped gym with sought-after equipment, a sauna, a party room, a squash court, billiards, ample visitor parking, and beautifully landscaped grounds that create the feel of your own community.Located in one of Mississauga's most sought-after neighbourhoods, you'll be steps from Erin Mills Town Centre, top-rated schools, restaurants, grocery stores, parks, and community trails. With quick access to highways 403, 407, and the QEW, you can be in downtown Toronto in no time-perfect for an evening out with loved ones. This penthouse combines style, comfort, and convenience in an unbeatable location. (id:61852)
Sam Mcdadi Real Estate Inc.
216 Ruhl Drive
Milton, Ontario
Stylish Family Home with Park Views & In-Law Suite. Step into this elegant 2-storey residence featuring 4+1 bedrooms and 3+1 bathrooms, offering 2,175 sq. ft. of bright living space on a premium sloped lot. Located across from a picturesque 20-acre park, this 12-year-old home boasts above-ground windows and natural sunlight from sunrise to sunset. This house features spacious side-by-side parking for 4 cars, newly finished basement in-law suite with living/dining area, washroom & kitchenette, gorgeous backyard perfect for relaxing, entertaining, and enjoying privacy, ideal for single or multi-family living. The Chef's Kitchen features quartz countertops, stylish backsplash & stainless steel appliances, gas stove, dinette,. Main floor has separate formal dining and living area with hardwood flooring and large windows throughout. The upper level comforts 4 generously sized bedrooms, 2 modern 4-piece bathrooms designed with space, flow, and style in mind. Hot water on demand. A prime location close to hospital, major highways, schools, parks, and daycares offering both convenience and tranquility. Owned since new by its original buyer, drawn to the homes exclusive design, private setting, and unbeatable location. (id:61852)
Sam Mcdadi Real Estate Inc.
61 Belmont Drive
Brampton, Ontario
**New Price!!** Welcome to 61 Belmont Dr in Brampton! This spacious ( main floor is just under 1100 sq ft) 3+1bedroom bungalow , which sits on huge pie shaped and pool sized lot , has just had many recent improvements and updates and awaits its new family or investor! With over $35,000 spent since spring 2025, this home is fresh and move in ready! The list includes- all new roof shingles and attic insulation, fully updated modern bathroom, newly installed quality laminate floors throughout the very large, finished lower level and the home is freshly painted , in neutral colour, from top to bottom, plus, all work was done professionally! With its separate door exit to lower level/upper level and backyard , extra long driveway for numerous cars ( no sidewalk!), this gives this house the easy opportunity to create an in-law suite ( bathroom rough-in already in lower level! ) for extended family, older kids or possible income potential! Some pictures are virtually staged to create vision and ideas for buyers! With the property near shopping centres, restaurants of all types, park, Dixie and Queen st , the 410 for commuting, schools, places of worship and much more....this solid home, with loads more potential, will not last long! (id:61852)
Royal LePage Rcr Realty
1779 Fifeshire Court
Mississauga, Ontario
Conveniently Located Near University of Toronto, The Go Station, & Erindale Park! Situated In The Desired Erin Mills Community On A 59X163.68 Ft Lot Lies This Upgraded Residence W/ Beautiful Finishes Throughout Its Approx. 3200 SF Interior. A Bright Formal Entryway Welcomes You Into A Main Level That Intricately Combines All The Living Spaces. The Unrivalled Chef's Kitchen Boasts Granite Countertops, Built-In Stainless Steel Appliances, A Glass Tiled Backsplash, Built-In Speakers & Sophisticated Marble Floors. Spectacular Workmanship In Both The Living & Dining Areas Elevated By Its Elegant Crown Molding, Large Windows, Pot Lights & Modern Baseboard Selection. The Family Room Features A Stone Gas Fireplace, Pot Lights & Direct Access To The Backyard Patio Perfect For Seamless Indoor/Outdoor Entertainment. Upstairs Boasts 4 Spacious Bedrooms Including The Primary Suite With A Large Walk-In Closet & A Spa-Like 4Pc Ensuite Designed With A Porcelain Tile Surround. A 5-Piece Bath Also Accompanies This Level. The New Self-Contained Basement Completes This Home With A 5th Bedroom Ft A 3Pc Ensuite, A Kitchen, A Large Rec Rm, 4Pc Bath & A Washer & Dryer. The Large Backyard W/ Deck Is The Perfect Place To Host Friends & Family During The Warm Summer Months! (id:61852)
Sam Mcdadi Real Estate Inc.
1375 Everall Road
Mississauga, Ontario
Welcome to 1375 Everall Rd, a modern statement home in the sought-after community of Lorne Park. Every inch of this fully reimagined residence has been designed with intention, delivering refined style alongside the comforts that make daily life effortless. Step inside to sun-filled interiors wrapped in engineered hardwood and porcelain tile across the main and upper levels. The kitchen serves as a true design centrepiece with quartz counters and backsplash, premium stainless steel appliances, and an oversized island that naturally gathers family and friends. The adjoining living and dining spaces are warmed by a gas fireplace and abundant natural light, creating an atmosphere that feels both polished and inviting. Above, the primary suite is a private escape with a spa-inspired ensuite featuring heated floors, a luxury you will appreciate every day. Three additional bedrooms provide comfort and flexibility, each with generous closet space. The fully finished lower level extends the living space with insulated luxury vinyl plank flooring, a spacious recreation room, laundry, and a dedicated office that can easily function as a fourth bedroom or guest suite. This home is as forward-thinking as it is beautiful. It is fully Smart Home enabled, giving you control of lighting, climate, irrigation, security, and multi-zone audio from your phone. Behind the walls, all-new electrical, plumbing, and HVAC systems. With over $350,000 in renovations, this residence delivers the kind of peace of mind today's buyers demand. Outdoors, the pool-sized lot offers both privacy and possibility, framed by mature trees, a sunlit deck, and custom stonework that elevates the curb appeal. Set in one of Mississaugas most coveted communities, you will be only a stones throw away from top-ranked public and private schools, GO transit, Port Credits boutique shops, dining, and amenities. (id:61852)
Sam Mcdadi Real Estate Inc.
1805 - 220 Burnhamthorpe Road W
Mississauga, Ontario
Live in the Heart of Mississauga! This bright freshly painted 1 Bedroom + Den condo offers modern living in the vibrant Square One area, and steps to Sheridan College. Enjoy 9 ft. ceilings, floor-to-ceiling windows, open-concept layout, and a walk-out balcony. The kitchen features new countertops, full-size appliances, ample cabinetry, and a breakfast bar. The open concept living/dining area offers new vinyl flooring & floor to ceiling windows. The spacious bedroom comes with a 4-piece ensuite & a large closet. Utilities are included (cable & internet extra), In-suite laundry & window coverings, 1 parking space (B-98). This sought after building offers 24-hr security/concierge, underground parking, and resort-style amenities: indoor pool, hot tub, fitness centre, dry & wet saunas, theatre room, party room with fully equipped kitchen, games room, guest suites, children's playground, BBQ courtyard on roof top terrace, mini putt, car wash, EV charging, visitor parking, and more. Prime Location: Steps to Square One Mall, Celebration Square, Sheridan College, YMCA, cinemas & restaurants, public transit, and the upcoming Hurontario LRT. Quick access to Hwy 403, QEW, and GO Station. Perfect for commuters, students, and professionals alike. (id:61852)
Right At Home Realty
6906 Hickling Crescent
Mississauga, Ontario
Welcome to 6906 Hickling Crescent, a spacious and thoughtfully maintained home in the heart of the Meadowvale community with a fully renovated legal basement. Perfect for growing families, this versatile property offers an exceptional blend of comfort, functionality, and income potential in one of Mississauga's most family-friendly neighbourhoods. The carpet-free main floor features formal living and dining rooms, a bright and inviting family room with a wood-burning fireplace, and a convenient walkout to the backyard patio. A charming sunroom with large windows and a second walkout provides additional living space filled with natural light, creating the perfect spot to relax year-round. The spacious kitchen offers plenty of storage, tile flooring, a stylish backsplash, double sink, and a dedicated breakfast area. Upstairs, you'll find four generously sized bedrooms and two full bathrooms. Downstairs, a legal basement apartment provides incredible flexibility with two bedrooms, a home office, 1.5 bathrooms, a full kitchen, and recreation room. Complete with a separate entrance, laminate and tile flooring, and pot lights throughout, this space is perfect for multi-generational living or generating rental income to help supplement mortgage payments. Freshly painted throughout, this home is move-in ready and perfectly positioned near everything your family needs. Enjoy proximity to top-rated public, private, and Catholic schools, parks, walking trails, and the Meadowvale and Lisgar GO Stations for easy commuting. The home is also minutes from Meadowvale Town Centre, big box stores (Wal-Mart, Metro & Costco coming soon), with quick access to Highways 401 and 407 for ultimate convenience. With 4+2 bedrooms, 2 kitchens, 3 full bathrooms, and 2 powder rooms, this home offers space, versatility, and endless possibilities. (id:61852)
Sam Mcdadi Real Estate Inc.
525 Driftcurrent Drive
Mississauga, Ontario
Welcome to 525 Driftcurrent Drive a beautifully upgraded 4+2 bedroom detached home nestled in the highly sought-after Hurontario community of Mississauga. This spacious 2-storey residence offers an ideal blend of comfort, functionality, and style, featuring a bright open-concept layout with pot lights throughout the main floor, a formal living and dining area, a cozy family room with a fireplace, and an upgraded kitchen with a large centre island and walk-out to the backyard. The second floor boasts four generously sized bedrooms, including a large primary retreat with hardwood flooring, a 4-piece ensuite, and oversized windows. The fully finished basement with a separate entrance adds incredible versatility with two additional bedrooms, a second kitchen, a full bath, and a spacious rec room perfect for extended family or rental potential. Situated on a 34.45 ft x 104.99 ft lot, this home offers 6 total parking spaces and is surrounded by excellent amenities, including top-rated schools, parks, shopping, places of worship, and easy access to major highways and transit. Pride of ownership is evident throughout a true turnkey home in a family-friendly neighbourhood. Dont miss your chance to own this exceptional property! (id:61852)
Sam Mcdadi Real Estate Inc.
3619 Waterfall Crescent
Mississauga, Ontario
Welcome to this thoughtfully curated residence nestled in Mississauga's family-friendly Lisgar neighbourhood. Designed for modern family living, this detached home offers 4+2 bedrooms, 4 bathrooms, a nearly 4,000 SF of interior living space. A grand open-to-above foyer with 9-ft ceilings sets the tone, complemented by pot lights, tray ceilings with crown moulding and hardwood floors. The custom-designed kitchen is both a culinary haven as it is functional, featuring premium built-in appliances, granite countertops, a centre island, full-height stone backsplash, and elegant cabinetry with pullout pantry, Lazy Susan, wine rack, cutlery organizers, and lit glass display cabinets. Overlooking the backyard, the great room with a gas fireplace provides a warm space for everyday living, while French doors open to a private main-floor office, ideal for a work from home setup. Above, the primary suite offers a walk-in closet and a newly renovated 5-piece ensuite with soaker tub and glass shower. Three additional bedrooms, one with vaulted ceilings, share a renovated bath with a separate shower and enclosed toilet room. A spacious laundry room with sink completes the upper level. The professionally finished basement includes a second kitchen, 3-piece bath, two bedrooms including one with custom built-ins, a den, and a large recreation area with pot lights and hardwood flooring. This flexible space is ideal as an in-law suite or for income potential. Additional highlights include fresh interior paint, a 2016 roof, and newer windows in select bedrooms. Located in a vibrant, family-focused community just minutes from top-rated schools, scenic parks, playgrounds, walking trails, community centres, and Meadowvale Town Centre. Enjoy quick access to Osprey Marsh, Lisgar GO Station and major highways 401, 403, and 407 for easy commuting. This is a rare opportunity to own a beautifully updated, move-in ready home. (id:61852)
Sam Mcdadi Real Estate Inc.
41 Atwood Avenue
Halton Hills, Ontario
Welcome to this charming 2-bedroom, 1.5-bath bungalow that feels like home. Sunlight pours in through the skylight, highlighting the cathedral ceiling and wide plank hardwood floors, while California shutters add just a dash of elegance. Curl up in front of the fireplace in the extremely spacious living room, or entertain in the open concept kitchen, perfect for hosting. Freshly painted and lovingly cared for, every detail feels bright and welcoming. The primary bedroom offers its own ensuite for a little extra comfort and privacy, while the built-in garage and main floor laundry make everyday living a breeze. Outside, the fenced garden is a lovely spot to enjoy morning coffee, watch the seasons change, or simply relax in your own private space. Downsizers will appreciate the thoughtful single level layout, while first-time buyers will love the chance to grow into the home. And when you're ready to dream a little, the big, high unfinished basement is full of possibility whether it becomes a cozy rec room, creative workshop, or simply a place to tuck everything neatly away. In a friendly neighbourhood where these bungalows rarely come up for sale, this is more than just a house it's the beginning of a new chapter. You can't beat this prime location that's minutes to the hospital, walk-in clinic, parks, schools, Main Street shops, restaurants, farmers market (Jun-Oct), Library, Trafalgar Sports & leash-free Park, trails, fairgrounds, GO train & more! (id:61852)
Bosley Real Estate Ltd.
2 William Shearn Crescent
Markham, Ontario
Nestled in one of the most desirable neighbourhoods in Angus Glen, this beautifully upgraded 3+1 bedroom Corner Townhouse with a total of 1906 sqft. It combines style, comfort, and functionality.The entire home is fully wired for High-Speed Internet Access in every room. Network video recorder system features AI and motion tracking with four 16K Ultra-HD Cameras ( no monthly fees required).It has thoughtful layout includes a bright ground-floor den/office, perfect for working from home, enhanced by abundant natural light thanks to its premium corner lot location From the moment you arrive, the home impresses with its elegant curb appeal - featuring custom interlocking that flows seamlessly from the driveway to the front entrance, complemented by modern solar lighting that adds both sophistication and charm. Open-Concept Kitchen with Quartz Countertops, Hardwood Flooring, and a 9-Foot Flat Ceiling.he Large Windows in Every Room Create an Airy, Inviting Feel. A Large & Beautiful Terrace For All Your Entertainment Needs, Perfect for Enjoying Sunsets, BBQs, or Quiet Mornings. Located Just Steps From Top-Ranked Schools, Community Centers, Libraries, Angus Glen Golf Club, Parks, and Trails. Quick Access to Hwy 404/407 and Public Transit Makes Commuting a Breeze. Don't Miss This Rare Opportunity to Own a Luxurious, Sunlit Townhouse in One of Markham's Most Desirable Neighborhoods! (id:61852)
Bay Street Group Inc.
615 - 39 Oneida Crescent
Richmond Hill, Ontario
Welcome to 39 Oneida Unit 615 in Richmond Hill. Step into a condominium that's more than just a place to live-it's a statement of pride, comfort, and elevated living. Designed for those who appreciate quality, style, and convenience, this residence offers the perfect blend of modern elegance and everyday functionality. Whether you're hosting guests or enjoying a quiet evening, you'll feel proud to call this space your own. . Bright and Open Concept living/Dining area, with Split model condominiums with two bedrooms, Master bedroom with walk in closet, Ensuite four pcs bathroom. The second bedroom with Double closet. the two bathrooms with vanities with Quartz counters, One Bathroom with TOTO Bidet. Upgrade and renovated modern kitchen with breakfast-bar, Stainless steel appliances. Fresh modern paint. In suite washer and dryer Laundry. Laminate floor in Living/dining master bedroom and bedroom. Unobstructed view North from Open balcony, underground one parking and one locker. Walking distance to Red Maple elementary Public school, you can see the school from the living room and the balcony. In the area Langstaff Go Station, Viva Transit, Highway 407, Highway 7, Hillcrest Mall, Walmart, Canadian Tier, Staples, Winners, Home Depot, Movie Theatre, Community Centre, Restaurants, Parks (id:61852)
Nadlan Realty Ltd.
