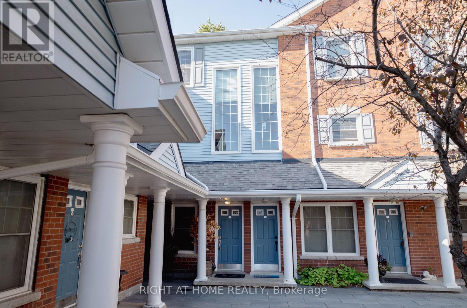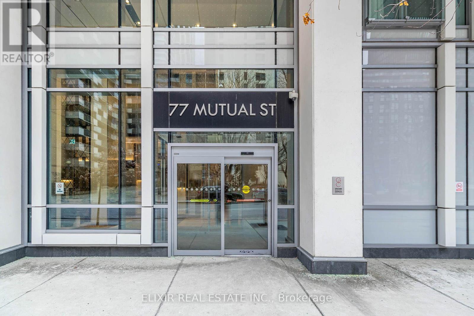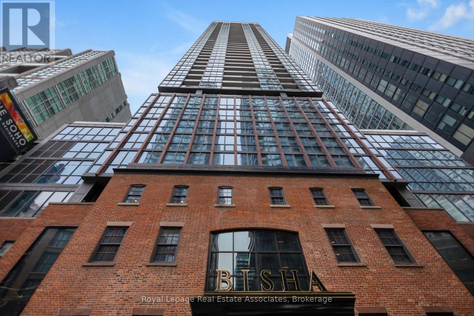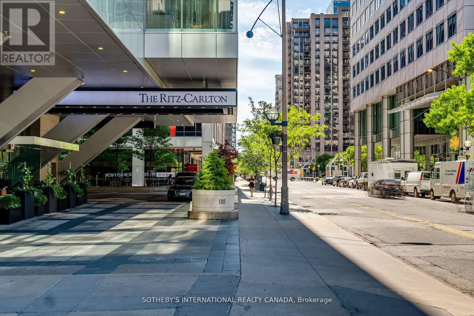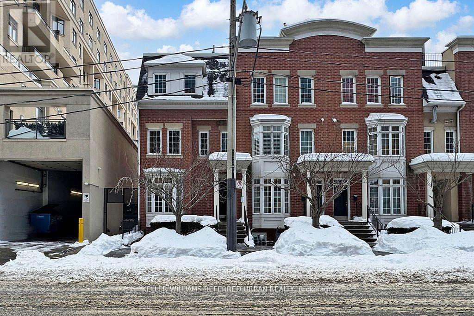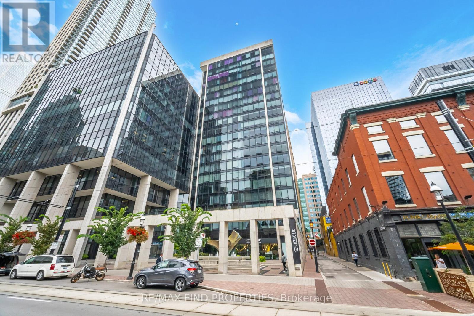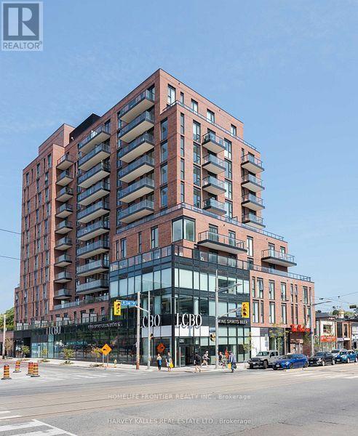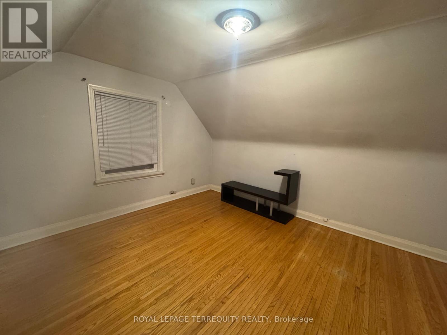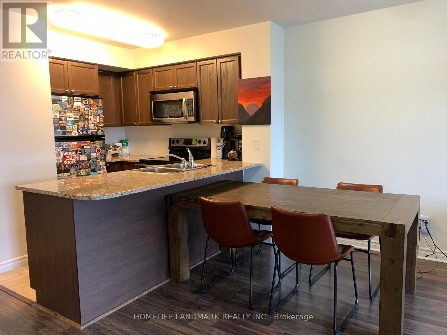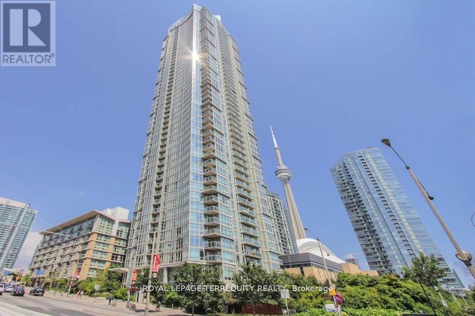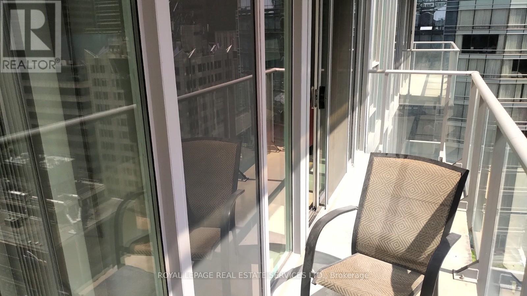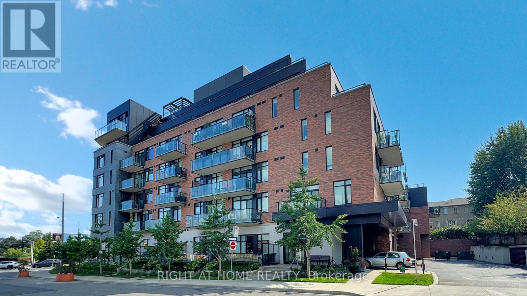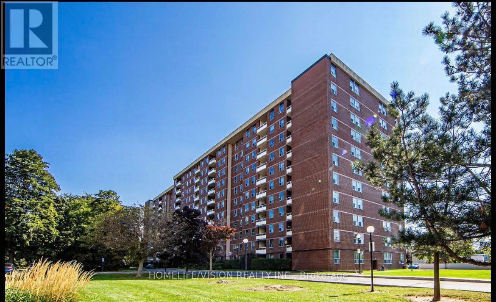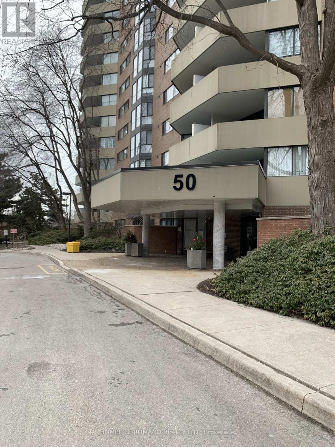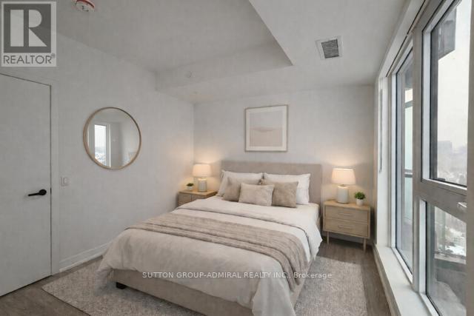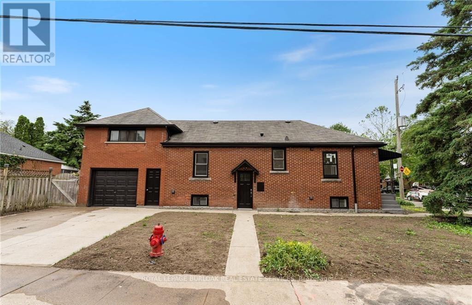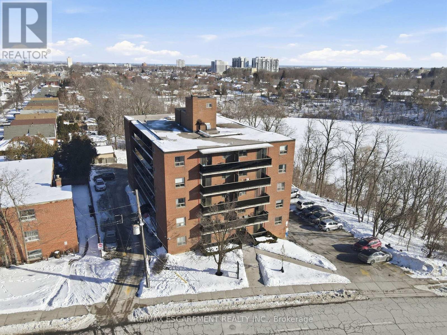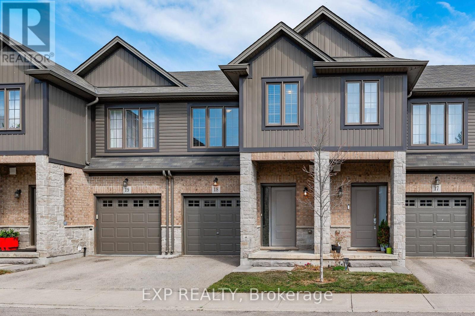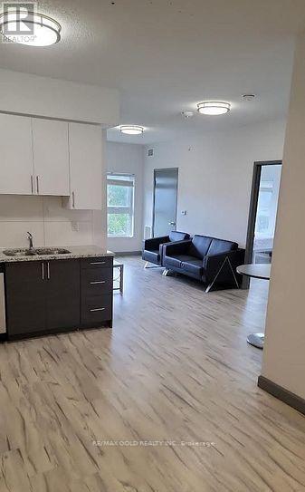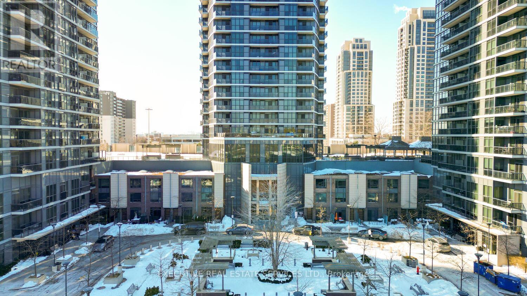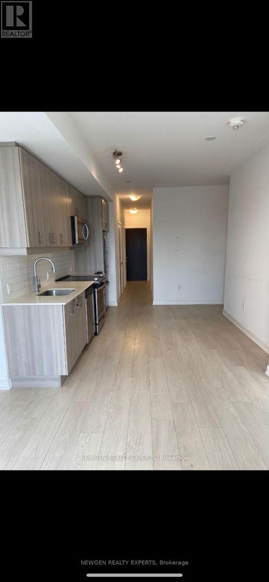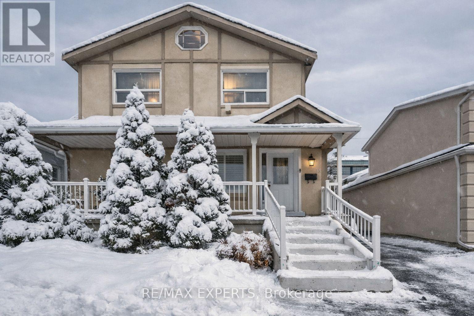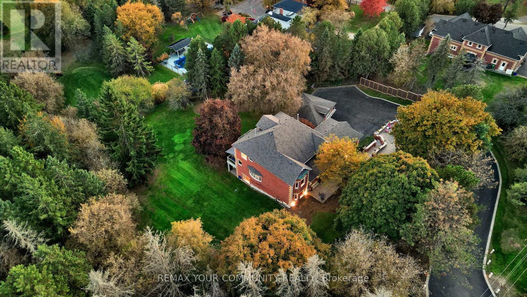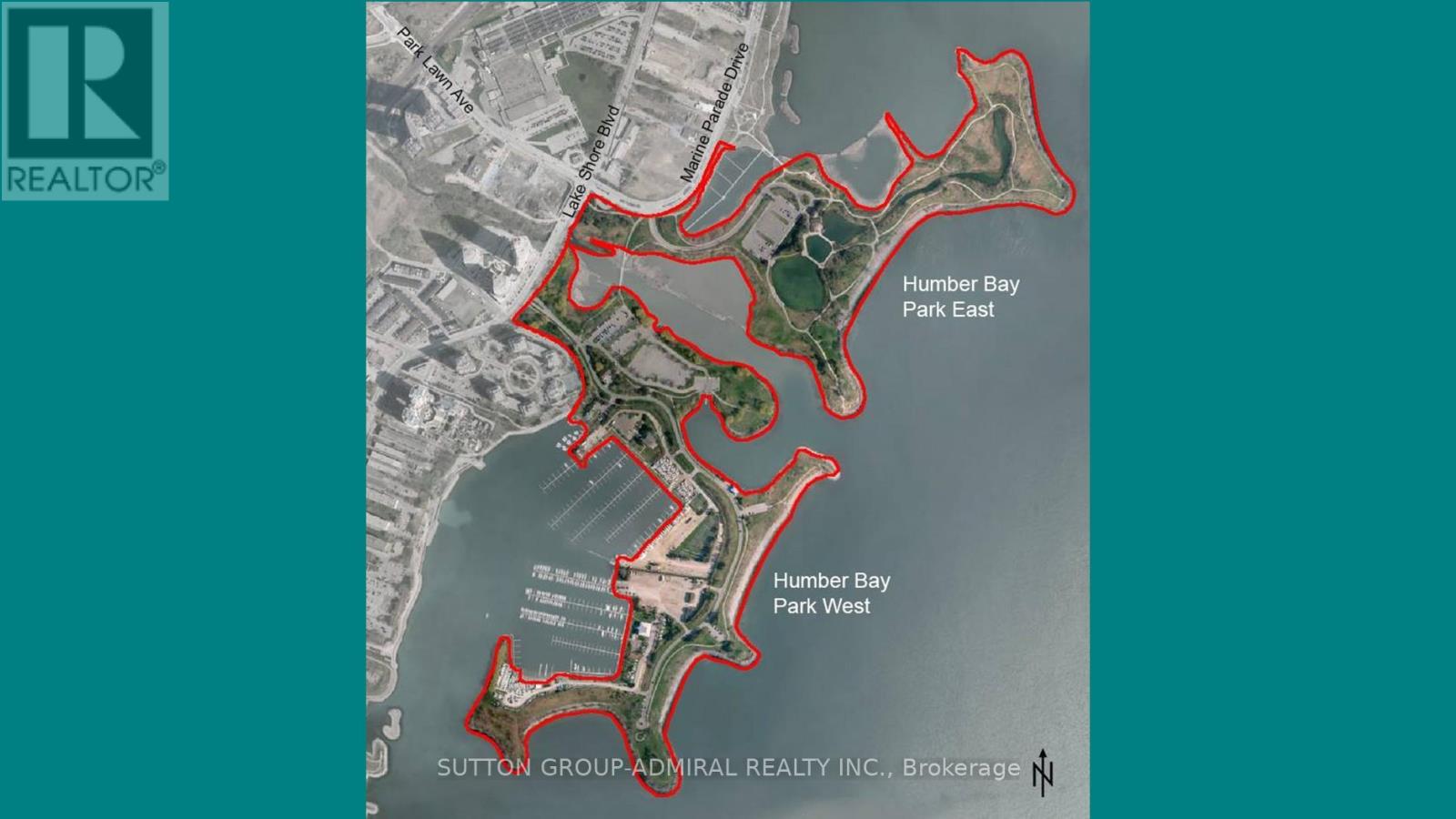D-7 - 1663 Nash Road
Clarington, Ontario
Step into this beautifully maintained home located in a desirable, family-friendly community. Featuring large principal rooms and a spacious open-concept layout, this property offers both comfort and functionality. The unit includes a newer washing machine for added convenience and peace of mind. Enjoy the bright, inviting atmosphere that's perfect for relaxing or entertaining. Parking is included, with the option to secure an additional parking space, ideal for multi-vehicle households or guests. With modern updates, a welcoming design, and a prime location close to amenities, this home is the perfect blend of style and practicality. (id:61852)
Right At Home Realty
1610 - 77 Mutual Street
Toronto, Ontario
Well-appointed and bright, this 1 Bedroom + Den condo at Max Condos by Tribute offers a highly functional layout with 560 sq. ft. of interior living space plus a private east-facing balcony (15 sq. ft.). Floor-to-ceiling windows provide pleasant morning light and open city views, creating a comfortable and inviting living environment. The unit features 9-foot ceilings, laminate flooring throughout, and an open-concept kitchen with modern built-in appliances, seamlessly connected to the living and dining areas. The separate den is generously sized and well-suited for a home office, study, or guest space, adding versatility rarely found in this size category. Ideally located in the heart of downtown Toronto, steps to TMU (Ryerson University), George Brown College, Eaton Centre, Dundas Square, TTC subway and streetcar lines, as well as an array of shops, restaurants, and everyday conveniences. Residents enjoy access to excellent building amenities, including 24-hour concierge service, fitness facilities, party room, and more.Ideal for end-users or investors seeking a functional layout in a prime downtown location. (id:61852)
Elixir Real Estate Inc.
1604 - 88 Blue Jays Way
Toronto, Ontario
Luxury Living at Bisha Private Residences. Bright & Spacious Owner Occupied 1-Bedroom + Den suite showcasing desirable southeast views of the CN Tower, Rogers Centre, and Toronto skyline. Includes 1 parking space and 1 locker. Thoughtfully designed open-concept layout featuring a custom designer feature wall, exposed concrete ceilings, and floor-to-ceiling windows that fill the space with natural light. Versatile den ideal for a dedicated home office. Modern kitchen with upgraded appliances and stone countertops. Enjoy world-class amenities including a roof top infinity pool, lounge, fitness centre, and 24-hour concierge, plus on-site cafes and restaurants at your doorstep. Steps to the Financial District and Transit. Experience one of Toronto's most sought-after addresses in the heart of the Entertainment District. (id:61852)
Royal LePage Real Estate Associates
2301 - 183 Wellington Street W
Toronto, Ontario
Welcome to the prestigious Ritz-Carlton Residences in the heart of downtown Toronto. This beautifully renovated 1,400 sq ft corner open concept suite offers 2 spacious bedrooms, 2 luxurious bathrooms, and sweeping panoramic northwest views through floor-to-ceiling windows, Gas Fireplace with stunning marble surround. Featuring top-of-the-line finishes and a gourmet chefs kitchen -w- large centre Island & pendant lighting, this suite exudes sophistication and comfort. Residents enjoy exclusive access to a private 12,000 sq ft amenities floor on Level 21, complete with an outdoor terrace, BBQ area, coffee station, fitness centre, guest suite, boardroom, and theatre. Plus, enjoy full access to five-star hotel amenities including the renowned Clarins Spa, indoor saltwater pool, gym, yoga room, and more. An unparalleled lifestyle in one of Toronto's most iconic addresses. (id:61852)
Sotheby's International Realty Canada
4a Portland Street
Toronto, Ontario
Live in the heart of King West. Nestled on one of downtown most vibrant streets, this beautifully renovated 3-Storey Portland home offers the perfect balance of style, comfort, and urban convenience. Featuring 2BEDs, 2BATHs, a finished basement, and the rare luxury of a private garage with walk-out access, this home truly stands out in the city. The open-concept main level is designed for effortless living and entertaining, with a modern kitchen, hardwood floors throughout, and a cozy gas fireplace. Step outside to your oversized exclusive West facing terrace with a gas BBQ hookup-an ideal outdoor retreat for dining, relaxing, and enjoying city life. The main floor also offers a spacious second bedroom with bay windows ideal Office set-up and a convenient powder room. Upstairs, the private primary suite features west-facing windows, built-in closets, and a 4-piece ensuite. The finished basement provides flexible space for a home office, gym, or leisure area. Steps to Toronto's best restaurants, cafés, shopping, parks, and transit, this home delivers an exceptional downtown lifestyle in one of the city's most sought-after neighbourhoods-stylish, functional, and truly special. Rare King West living with a private garage, oversized terrace, and beautifully renovated space, urban lifestyle just got elevated! (id:61852)
Keller Williams Referred Urban Realty
1702 - 30 Wellington Street E
Toronto, Ontario
This residence stands out with its beautiful custom renovation, where over $80,000 has been invested to create a modern and luxurious ambiance throughout the suite. Every detail has been thoughtfully considered to provide an elevated living experience. Well-Designed Living Space. The layout includes two generously sized bedrooms and a versatile den, making the space adaptable for a variety of needs. Two spa-inspired bathrooms add to the comfort and practicality, ensuring that everyday living feels both relaxing and functional. Breathtaking Views and Natural Light. Enjoy remarkable southern views that overlook the historic Flat Iron Building and Berzcy Park. Floor-to-ceiling windows allow sunlight to flood the rooms, creating a bright and welcoming atmosphere that enhances the overall sense of space and warmth. Chef's Kitchen is designed for both style and efficiency, featuring an extended countertop, extra cupboards for ample storage, and modern stainless-steel appliances. Premium finishes such as beautiful vinyl flooring, elegant stone countertops, and an under-mounted sink combine to deliver both sophistication and practicality for everyday meal preparation. The bathrooms have been thoughtfully renovated with an emphasis on comfort. Each space features exceptional fixtures, ensuring both functionality and style. High-quality materials and contemporary design elements combine to provide a relaxing and luxurious experience. Please note this is a zero clearance building and has no exhaust fans. Tenants pay for hydro/air conditioning and operation of HVAC unit. The suite also has parameter heating supplied by the building- Basic Bell Fibe is included- tenant must register and setup through Bell. There outstanding amenities on P4 pool-jacuzzi, exercise rm, sauna, racquet ball, party room- This is a No Dog, No Smoking Building. Single family residential maximum 4 people as per condo rules. (id:61852)
RE/MAX Find Properties
205 - 185 Alberta Avenue
Toronto, Ontario
Rare Opportunity To Own The Only Unit In The Building Featuring A Massive 442 Sq. Ft. Private Terrace With Gas BBQ Line And Sweeping City Views. Includes Premium Parking With A Private Storage Room Directly Behind The Spot-An Exceptional And Rare Convenience. Bright And Functional 2-Bedroom, 2-Bath Layout With Upgraded Kitchen, Built-In Appliances, And A Spacious Primary Suite With Ensuite. Boutique Low-Rise Living Just Steps To Wychwood Barns, Cafés, Restaurants, Shops, And TTC. Well-Appointed Amenities Include Party Room, Gym, Wine Lounge, Rooftop Terrace, And Visitor Parking. Wi-Fi Included In Maintenance Fees. Impressive 1,228 Sq. Ft. Of Total Indoor And Outdoor Living Space. (id:61852)
Homelife Frontier Realty Inc.
Top Floor - 127 Sheppard Avenue W
Toronto, Ontario
Welcome to the Bright and Spacious Top Floor at 127 Sheppard Ave W! This sun-filled top-floor apartment offers 1 bedroom & 1 bathroom, and a large living & dining area. Enjoy the convenience of being just steps from transit, minutes to the 401, and within walking distance to shops, restaurants, and the beautiful Earl Bales Park. This unit is move-in ready, freshly painted and professionally cleaned, allowing you to settle in and enjoy all the wonderful features this home has to offer. Shared Laundry Facilities. Some pictures are virtually staged. (id:61852)
Royal LePage Terrequity Realty
303 - 35 Hollywood Avenue
Toronto, Ontario
Bright and spacious 680 sq ft luxury 1+1 at the Pearl Condo, perfectly located in the heart of North York. Smart layout with a large den that comfortably works as a second bedroom, plus two walk-outs to a private balcony for great light and flow. Features wood flooring throughout, a sleek open-concept with granite countertops, and modern finishes. Unbeatable location-walk to TTC and subway, schools, and everyday essentials; just steps to Sheppard Centre, Civic Centre, cinema, and supermarket, with quick access to Hwy 401. Enjoy top-tier building amenities including an indoor pool, fully equipped gym, library, party and billiards rooms, media room, and guest suites-ideal for comfortable, connected city living. Tenant pays hydro. Locker and parking included! (id:61852)
Homelife Landmark Realty Inc.
1805 - 35 Mariner Terrace
Toronto, Ontario
Welcome to 35 Mariner Terrace - Comfortable Downtown Living, Well-appointed 1 bedroom, 1 bathroom condo for lease, offering a highly functional layout with an open view. Updated with new roller blinds and featuring full-sized appliances, this suite is ideal for convenient and comfortable city living. The open-concept living and dining area is efficiently designed to maximize space and flow, while the bedroom offers good separation and storage. Natural light and a nice outlook make the unit both inviting and practical. One PARKING SPOT is included. Exceptional value as UTILITIES ARE INCLUDED in the lease - electricity, water, gas, heating, and air conditioning. The building offers an outstanding range of amenities, including an fitness facility with full-sized basketball court, 25-metre swimming pool, tennis and squash courts, running track and weights. Also enjoy the bowling alley, private movie theatre, and more. Ideally located close to the waterfront, transit, shops, restaurants, and downtown Toronto conveniences. (id:61852)
Royal LePage Terrequity Realty
1609 - 126 Simcoe Street
Toronto, Ontario
Step into an exceptional urban lifestyle in the heart of Toronto's prestigious Financial and Entertainment District. Situated directly across from the iconic Shangri-La, this residence places you steps from the subway, PATH system, world-class theatres, Roy Thomson Hall, and an endless selection of acclaimed restaurants-truly one of the city's most coveted addresses. This thoughtfully designed one-bedroom suite offers 523 sq. ft. of well-appointed living space plus an 83sq. ft. private balcony, perfect for enjoying city views. The open-concept kitchen and living area create a seamless flow ideal for both everyday living and entertaining. Residents enjoy premium amenities including a fully equipped gym, steam room, jacuzzi, guest suites, and an exclusive 16th-floor rooftop retreat featuring BBQs and a plunge pool-your private escape above the city. Whether you're a professional, investor, or urban enthusiast, this is a rare opportunity to own in a prime downtown location where convenience, luxury, and lifestyle come together. Make this exceptional home yours today. (id:61852)
Royal LePage Real Estate Services Ltd.
Th-112 - 25 Malcolm Road
Toronto, Ontario
Elevated living at The Upper House in Leaside. This rare two-storey condo townhome offers 1,158 sq ft of refined interior space plus a 98 sq ft private terrace complete with a BBQ gas line and water hookup. Soaring 10 ft ceilings and a thoughtfully designed open-concept layout create a bright, expansive feel throughout. The chef-inspired kitchen features stone countertops and a built-in wine fridge, perfect for entertaining or elevated everyday living. Two spacious bedrooms, three spa-like bathrooms, and one parking space with an EV charger provide both comfort and convenience. Enjoy premium building amenities including 24-hour concierge, fully equipped fitness centre, elegant party room, and a dedicated dog spa. A sophisticated lifestyle awaits in the heart of Leaside, steps to shops, dining, and transit. (id:61852)
Right At Home Realty
515 - 175 Hilda Avenue
Toronto, Ontario
Welcome To This Bright and Spacious 3-Bedroom,2-full-washroom, newly painted Unit With South-Facing Exposure. Open Concept Living/Dining Room With Walkout To Balcony, Ensuite Storage, Kitchen With Breakfast Area & Large Window. Primary Bedroom with 2 Pc Ensuite + W/I Closet. Great & Convenient Location, Close To Schools, Banks, Grocery Stores, Centre Point Mall, All Within Walking Distance. Steps To TTC Bus Stops That Can Take You Straight To Finch Station & York University. (id:61852)
Homelife/vision Realty Inc.
102 - 50 Baif Boulevard
Richmond Hill, Ontario
2 bed, 2 bath, rare to find and sought after ground floor unit for rent in demand Richmond Hill enclave of North Richvale. Updated eat in kitchen with lots of cupboards, counterspace and pantry area. Large dining room overlooks the sunken living room with a walk out to a large private fenced in terrace. 2 parking spaces available and extra large locker. Steps away to public transit, Yonge street shops, minutes to Go train, Hospital nearby. Includes stainless steels appliances. (id:61852)
Homelife/romano Realty Ltd.
1107 - 1 Quarrington Lane
Toronto, Ontario
Stunning, spacious (almost 700 sqf) 1-bedroom suite with a large balcony at One Crosstown (1 Quarrington Lane), part of Aspen Ridge's master-planned Crosstown community. This corner, fully upgraded unit offers a functional open-concept layout with Northwest-facing exposure and large windows providing abundant natural light and open views toward the city skyline. Modern finishes throughout. Includes 1 locker. residents enjoy access to a 4,000 sq. ft. fitness center and world class amenities, a well connected location with convenient access to the Eglinton Crosstown LRT, TTC, major highways (DVP/401), parks, trails, and nearby shopping. Situated within a 60-acre master-planned community offering an excellent balance of urban living and green space (id:61852)
Sutton Group-Admiral Realty Inc.
Upper - 47 Macdonald Avenue
Hamilton, Ontario
Stunning, Recently Renovated, 3 Bedroom, 1 Bath Main Floor Unit in Desirable Hamilton West Neighbourhood. This Bright and Modern Home Features an Open-Concept Living Area With Light Stained Flooring Throughout. The Gourmet Kitchen Boasts Elegant Marble Countertops, Stainless-Steel Appliances Including Range Hood Fan and a Subway-Tiled Backsplash. The Bathroom Has a Contemporary Design with Clean Black Fixtures and Beautiful Patterned Tile. Three Generous Sized Bedrooms Offer Space to Relax or Work. In-Suite Laundry and Ample Parking for 2 Cars Included! Conveniently Located Near Parks, Schools, Hwy and Popular Locke Street Shopping, This Home Won't Be Available For Long. (id:61852)
Royal LePage Burloak Real Estate Services
38 - 2373 King Street E
Hamilton, Ontario
Welcome to this beautifully renovated condo apartment in the highly desirable Bartonville-Glenview neighbourhood of East Hamilton. Offering a comfortable, low-maintenance lifestyle, this move-in-ready unit with an owned storage locker, presents a rare combination of modern updates, peaceful surroundings, and exceptional views-ideal for first-time buyers, downsizers, or investors. The thoughtfully renovated interior features carpet-free living throughout, stone countertops, a functional breakfast bar, and one of the few units in the building with built-in air conditioning, creating a bright, modern space ideal for everyday living and entertaining. Large windows and a massive private balcony extend the living space outdoors and showcase an exceptional scenic view overlooking the tree-lined skyline of the Red Hill Valley Bowl, offering a peaceful green backdrop and a rare connection to nature seldom found in condo living. Set within a quiet, established community known for mature tree-lined streets and pride of ownership, Bartonville-Glenview offers an ideal balance of urban convenience and access to nature. Enjoy nearby green spaces, including Red Hill Bowl and scenic walking and biking trails throughout the Red Hill Valley. Commuters will appreciate easy access to major routes including the Red Hill Valley Parkway, the LINC, QEW, and Highway 403, making travel across Hamilton and into the GTA efficient and stress-free. Public transit, shopping, restaurants, and essential amenities are all nearby along King Street East, Queenston Road, and Centennial Parkway. Surrounded by parks, schools, and community services, this location offers a peaceful residential setting enhanced by stunning tree-lined valley views, while remaining minutes from downtown Hamilton, Stoney Creek, and major employment hubs. A fantastic opportunity to own in a well-established East Hamilton neighbourhood known for its accessibility, natural surroundings, and lifestyle appeal. (id:61852)
RE/MAX Escarpment Realty Inc.
18 - 377 Glancaster Road
Hamilton, Ontario
VACANT - IMMEDIATE POSSESSION - MOVE-IN TODAY! - BUILDER-FINISHED BASEMENT W/ ROUGH-IN FOR EXTRA BATHROOM !This spotless, turnkey 3-bedroom, 2-bath condo townhome is completely vacant and ready for your furniture right now-no tenant delays or long closings. Pride of ownership shines: Freshly painted throughout with a bright open-concept main floor featuring pot lights, a modern kitchen with island + stainless steel appliances, 2-pc powder room, and walkout to a back deck/backyard. Upstairs offers 3 generous bedrooms (primary with walk-in closet), a 4-pc bath, and handy laundry closet with sink.The builder-finished basement includes a rec room, ample storage, and a fully framed room with rough-in plumbing-easy to add that extra bathroom for future value. Prime Ancaster location: Minutes to highways (403/QEW), McMaster University, top-rated schools, parks, shopping, golf courses, and trails. Homes this clean, flexible, and feature-packed at this price vanish quickly in Ancaster. Motivated sellers are reviewing all serious offers and can accommodate fast closing. Click "Virtual Tour" for a Real iGuide walkthrough-don't miss this rare opportunity! (id:61852)
Exp Realty
366 - 258 C Sunview Street
Waterloo, Ontario
Prime Location In The Heart Of Waterloo. One of the largest unit in the building (961 Sq. feet asper floor plan).On walking distance from University Of Waterloo & Wilfred Laurie University. Fully Furnished. 2 Bedrooms/ 2 Washrooms Condo W/Spacious Dining Room which can be used As A Third Bedroom(Check Floor Plan). Wireless Internet Throughout The Building, Energy Efficient Windows, Internal &External Bicycle Parking, Lobby, Entertainment / Games Room & Dining Room With Kitchen. Furniture Included. Laminate Floors Throughout With Porcelain Flooring In Bathrooms And Laundry Area. Stainless Steel Appliances. Water Tank Rented (id:61852)
RE/MAX Gold Realty Inc.
1804 - 5 Valhalla Inn Road
Toronto, Ontario
Sun-Filled and Stylish Condominium Offering Exceptional Space and Views with added rare advantage of two private balconies, perfect for relaxing, entertaining, or enjoying morning and evening skyline views! This beautifully designed 2-bedroom, 2-bathroom plus den suite delivers approximately 900 sq. ft. of thoughtfully planned living space. The desirable split-bedroom configuration enhances comfort and privacy, while expansive floor-to-ceiling windows showcase stunning city vistas and allow natural light to pour in throughout the home.. The contemporary kitchen is designed for both function and style, featuring stainless steel appliances, quartz/granite countertops, and generous cabinet storage. The versatile den provides the perfect flex space for a home office, study area, or multi-purpose use. The carpet-free interior highlights sleek, modern flooring, creating a bright and refined living environment. Residents benefit from outstanding building amenities including a fully equipped 3 fitness centre, indoor swimming pool, party/entertainment room, guest suites, lot of visitor parking, guest suites and24-hour security services. Ideally situated within close proximity to public transit, shopping, dining, and major highways, offering excellent convenience for commuters and urban living. (id:61852)
Executive Real Estate Services Ltd.
305 - 8 Nahani Way
Mississauga, Ontario
With all the Bells and Whistles , 1 Bedroom Plus Den, 2 Washroom Unit At Mississauga Sq ByPlazacorp. Beautiful View From The Balcony. Primary Bedroom W/Ensuite Bath & Large Closet.Modern Design Kitchen + S/S Appliances. Conveniently Located At Heart Of Mississauga. Walking Distance To Grocery, Restaurants, Public Transit. Mins To Square One, Library, Community Centre, Sheridan College, Miway & Go Bus Terminal And Hwy 403/401/Qew. (id:61852)
Newgen Realty Experts
35 Ridge Road
Toronto, Ontario
Excellent investment or end-user opportunity. Currently configured as 3 self-contained units generating approx. $7,500/month in rental income, buy and start earning immediately. Can be easily converted back to a 4-bedroom, 3-bathroom single-familyhome. Located near schools, hospital, grocery stores, Hwy 401, Downsview Park, public transit, and just 8 minutes to Yorkdale Mall. Finished basement offers added flexibility and income potential. A rare opportunity offering immediate income and long-term flexibility, don't miss out. (id:61852)
RE/MAX Experts
508 King Street E
Caledon, Ontario
An Architectural Masterpiece Nestled On An Expansive 0.84- Acre Lot In The Prestigious Valley of Bolton. This Opulent Estate Embodies Unparalleled Elegance and Exquisite Craftsmanship. Designed For the Discerning Buyer, The Home Boasts 9-Foot Ceilings On the Main Floor, An Awe-Inspiring 30-Foot Foyer That Opens To Three Levels, Dual Scarlett O'Hara Staircases That Gracefully Wind Through The Residence. The Family Room And Primary Suite Feature Breathtaking Cathedral Ceilings, While The Custom Millwork, Wainscotting, And Intricate Crown Moulding Throughout Showcase The Home's Refined Artistry. The Gourmet French Inspired Maple Kitchen Is A Culinary Dream, Complete With Built-In KitchenAid And Miele Appliances, Granite Countertops, An Oversized Custom Hood, And A Two-Level Island With a Warming Drawer. The Walk-Out Basement, An Entertainer's Haven, Features A Stunning 12-Foot Mahogany And Brass Bar, A Gas Fireplace Framed By A Decorative White Stone Accent Wall, And Expansive Picture Windows That Bathe The Space In Natural Light. A Private Loft Offers A Tranquil Escape, While Smart Home Automation, A Multi-Room Audio System, And Newly Installed 4K Intelligent Cameras Ensure Modern Comfort And Security. Luxurious Imported Materials Adorn Every Corner, From The Hand-Carved Limestone Fireplace Mantle To The Marble-Inspired Porcelain Flooring. This Estate Epitomizes Sophisticated Living, Seamlessly Blending Grandeaur With Functionality In A Coveted Location Steps From The Humber River. (id:61852)
RE/MAX Your Community Realty
2105 - 2200 Lake Shore Boulevard W
Toronto, Ontario
Presenting an exceptional residence with unobstructed sunset views, ideally situated in the scenic lakeside community of Humber Bay Shores. Expansive floor-to-ceiling windows provide abundant natural light throughout and offer picturesque views with 9'ft ceilings. The kitchen is equipped with a Caesarstone Quartz countertop and stainless steel appliances. The primary bedroom features a closet with drawers. Additional conveniences include a full-size stackable washer and dryer, fresh paint, and is move-in ready. This property further includes one parking space and one locker. Don't forget Concierge Services and 24/7 Security at your fingertips. Residents enjoy a comprehensive array of building amenities and have direct indoor access from the third floor including an indoor swimming pool and hot tub for easy year-round use, wet and dry sauna, gym, squash courts, games room, media room, party room, children's playroom, library, outdoor lounge, and BBQ area. The vibrant neighborhood provides easy access to acclaimed restaurants, waterfront walking and biking trails that extend to downtown Toronto, nearby parks, a seasonal farmers market, the Mimico Cruising Club Marina, Mimico GO Station, and the forthcoming Park Lawn GO Station. Transit options such as TTC, Gardiner Expressway, QEW, and Highway 427 are just steps away. (id:61852)
Sutton Group-Admiral Realty Inc.
