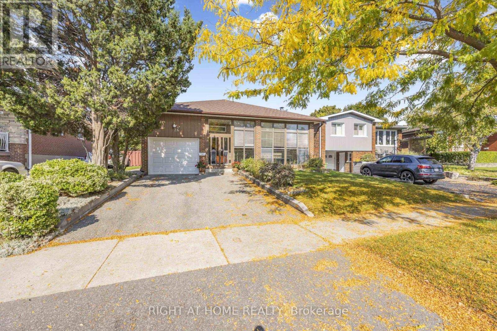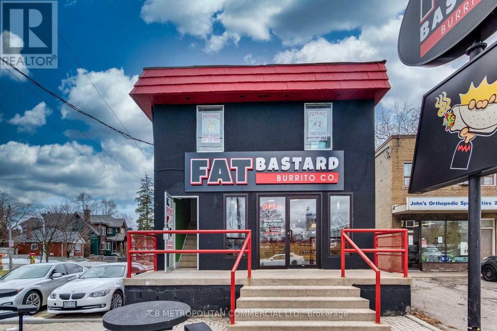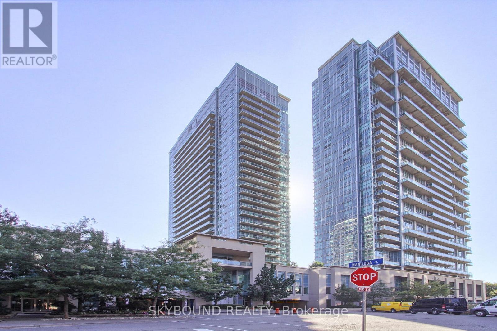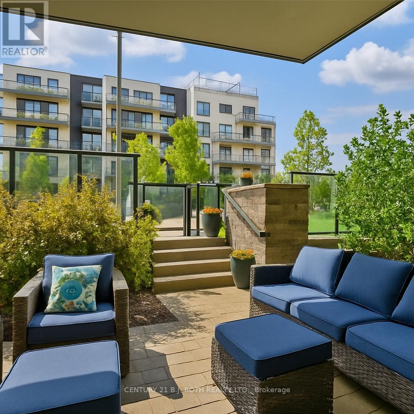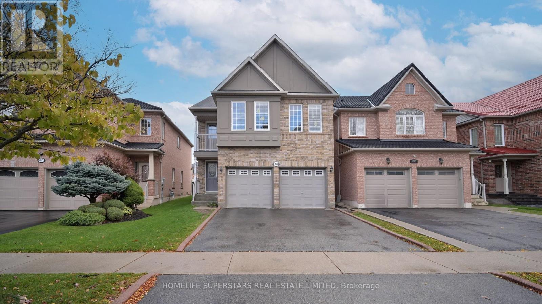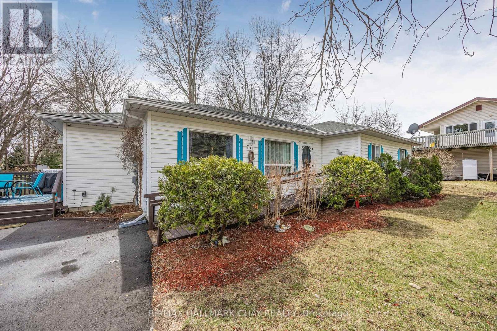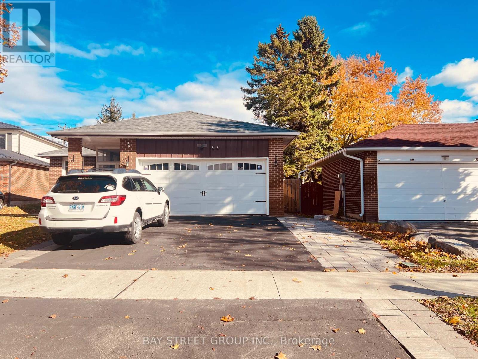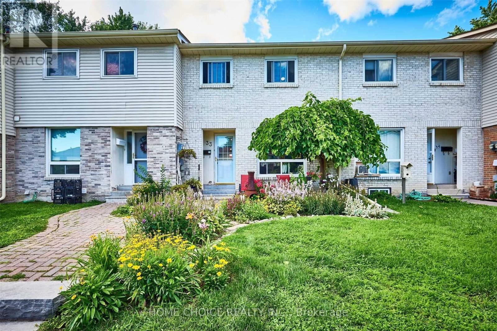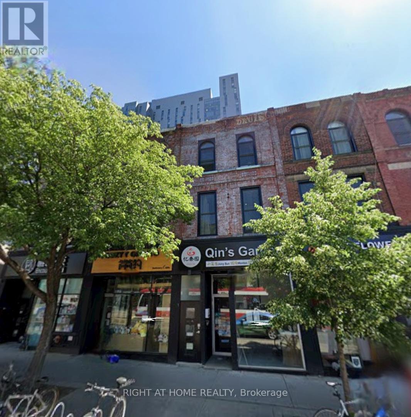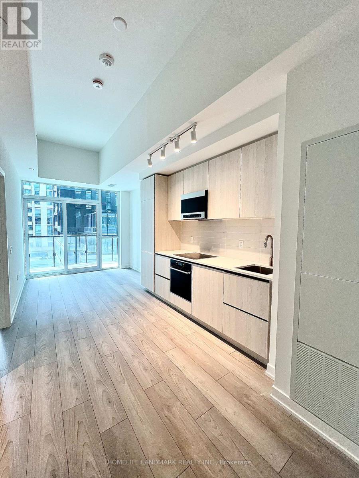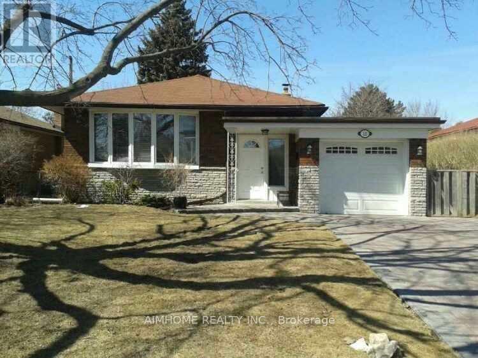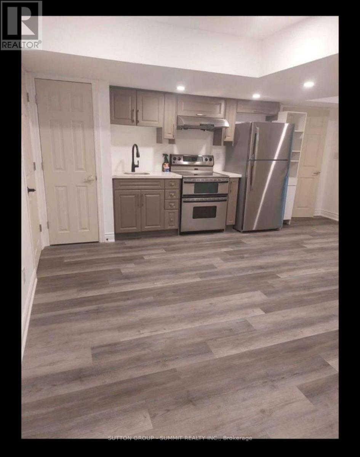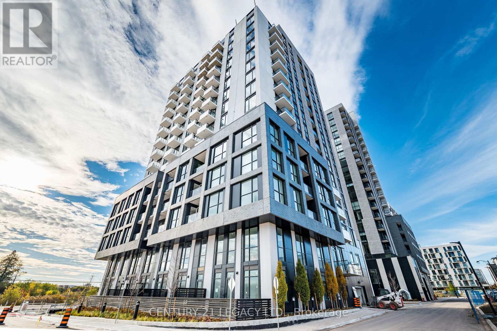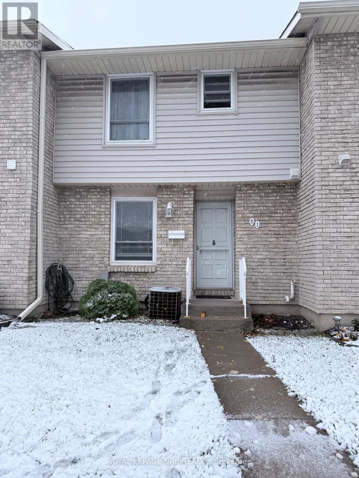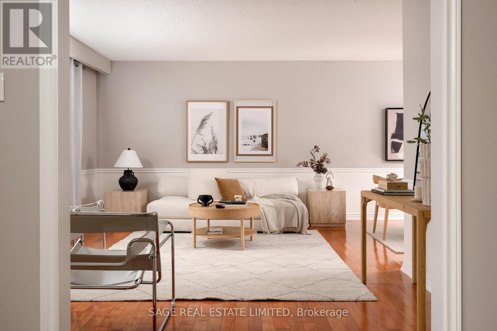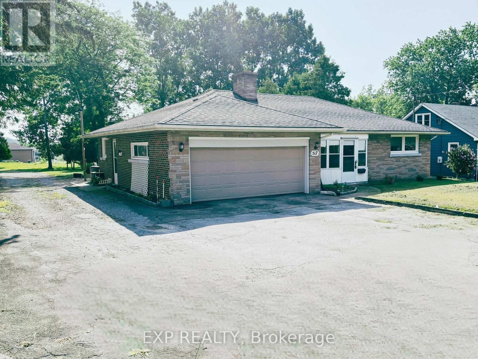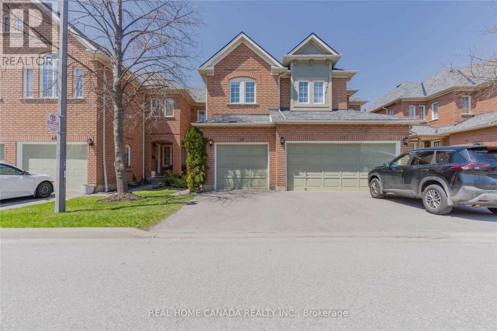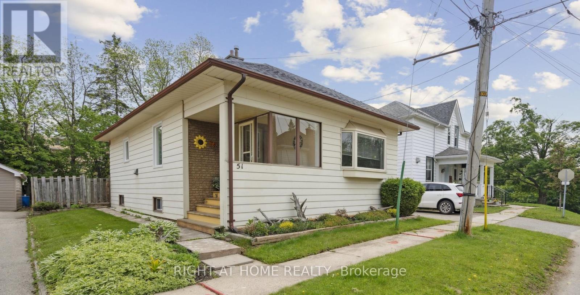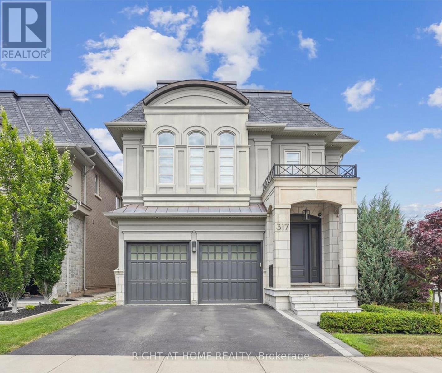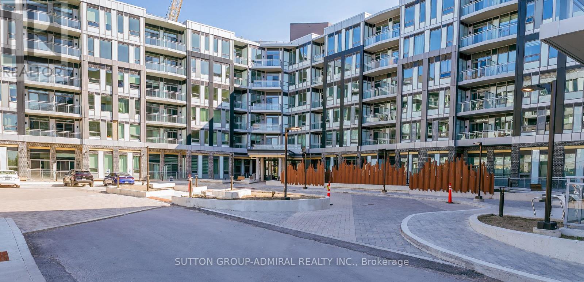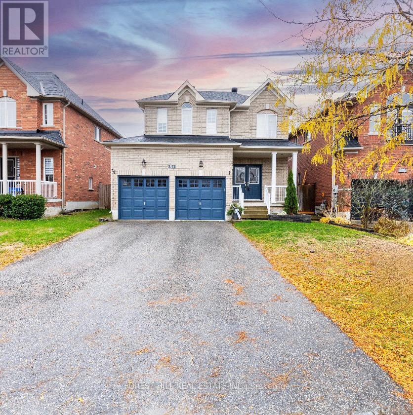26 Dixfield Drive
Toronto, Ontario
Welcome to this well-maintained 26 Dixfield Dr., proudly owned and cared for by the same owner for over 35 years. Nestled in a highly sought-after Etobicoke neighbourhood, this charming property offers comfort, convenience, and Muskoka-like tranquility-right in the city.The primary bedroom overlooks a serene, deep backyard that evokes the feeling of a peaceful Muskoka retreat-perfect for enjoying your morning coffee or easy summer dinners outdoors.The main floor has been freshly painted and features brand-new laminate flooring, while the three bedrooms boast new vinyl laminate flooring throughout.Situated on a large 43 x 133 ft fenced lot, plus an extended driveway.Conveniently located near Highways 427, 401, and the Gardiner Expressway, you're only 25 minutes from downtown Toronto and 10 minutes to Pearson Airport. Commuters will appreciate being steps to public transit and the Renforth Station, and just 5 minutes to Kipling Subway Station. Shopping and dining are close at hand with Sherway Gardens only minutes away.This property is ideal for first-time buyers, downsizing or investors seeking a solid, well-loved home with excellent potential in one of Etobicoke's most desirable locations. (id:61852)
Right At Home Realty
Upper - 2538 Weston Road
Toronto, Ontario
Beautiful and well-maintained upper-level apartment offering a bright and functional layout. This 2-bedroom, 1 three-piece washroom unit features a private entrance, ideal for comfortable living or work-from-home arrangements. Conveniently located near Hwy 401 and Lawrence Avenue, providing easy access to major highways and public transit. Walking distance to shopping, restaurants, schools, and places of worship. The unit offers an inviting living area with large windows for ample natural light. One parking space included. Situated in a desirable, family-friendly neighborhood with all amenities nearby such as Loblaws, Real Canadian Superstore and so much more. Perfect for professionals or small families seeking convenience and accessibility in a prime Toronto location. Don't miss this opportunity to live in a well-connected and vibrant community! (id:61852)
Cb Metropolitan Commercial Ltd.
2723 - 165 Legion Road N
Toronto, Ontario
Spacious and very clean one bedroom apartment with beautiful, unobstructed view.Stainless Steel appliances, engineered hardwood floors throughout. Amazing facilities: indoor and outdoor pools, a full gym, sauna, theatre room, BBQ terrace, party room, and 24-hour concierge. Close To Ttc, Steps To Lake Ontario, Marina, Gardiner, Qew. Steps to future Go Station. (id:61852)
Skybound Realty
51 Kahshe Lane
Richmond Hill, Ontario
Great location in Richmond Hill, Leslie and south of 19th Avenue, eazy access to shops , grocery stores, resturants, costoco, homedepot, etc. Bright , sunny , open concept large size townhouse, 4 bedrooms, one bedroom ensuite on the ground floor.Three bedrooms on the 3rd floor , 3 full bath rooms and 1 powder room.High ceiling foyer, fully furnished, unfurnish lease is optional. (id:61852)
Century 21 Landunion Realty Inc.
G-15 - 375 Sea Ray Avenue
Innisfil, Ontario
This is resort style living! Beautiful 2 bed/2bath condo in the sought after Friday Harbour community. Bright open concept Dorado model located in the Aquarius building with 9 ceilings, floor to ceiling windows, quartz countertop, ample kitchen storage, and private walkout terrace perfect for entertaining! Building Features its own outdoor pool and private terrace for building occupants and is pet friendly. Less Than 10 Min Drive into Barrie, 12 Min drive to Barrie South GO Station and 1 hour drive to Toronto. In addition, Friday Harbour resort offers all season amenities including an award-winning golf course (golf membership additional fee), 200-acre nature preserve, beach, marina, 2 outdoor pools, hot tub and splash pad, gym, media and games room, wide selection of restaurants, shops and much more on the boardwalk just steps away! **EXTRAS** Car Wash, Community BBQ, Exercise Room, Media Room, Pool, Visitor Parking, Beach, Golf, Greenbelt/Conservation, Lake Access, Lake/Pond, Major Highway, Park, Playground Nearby, Public Parking, Public Transit, Shopping Nearby, Trails (id:61852)
Century 21 B.j. Roth Realty Ltd.
4783 Apple Blossom Circle E
Mississauga, Ontario
Welcome to 4783 Apple Blossom Circle, a beautifully maintained 4-bedroom, 2.5-bathroom detached home nestled in the heart of East Credit, Mississauga - one of the city's most sought-after and family-friendly neighbourhoods. With over 2,300 sq. ft. of living space, this home blends warmth, comfort, and modern style, making it perfect for families looking to settle into a peaceful community while staying close to everything Mississauga has to offer. Step inside and you'll immediately notice the inviting main floor, featuring fresh paint ,brand-new solid hardwood floors in the family and living areas that bring a rich , elegant touch to the space. The kitchen is both stylish and functional, boasting quartz countertops and stainless steel appliances, ideal for family dinners and entertaining guests. Every detail has been thoughtfully chosen to create a space that feels both fresh and timeless. Head upstairs to find a beautifully updated level that's ready for your family to enjoy. The new hardwood staircase leads to the first floor, where you'll find NEW engineered wood flooring throughout, adding a sense of continuity and sophistication. The master has spa type ensuite & two closets. One of the bedroom has rare find open Balcony. Two separate laundries. The upgraded bathroom includes a new vanity and shelving, while the addition of a convenient laundry area on the upper floor makes daily life a breeze. The entire home has been freshly painted, giving it a bright, move-in-ready appeal. The untouched basement offers endless possibilities .Located on a quiet, family-oriented street, this home is surrounded by excellent schools, parks, and all the conveniences of city living. Just minutes away from Heartland Town Centre, Square One Shopping Mall, Hwy 403, transit, grocery stores, and restaurants, you'll love the perfect balance between comfort and accessibility. (id:61852)
Homelife Superstars Real Estate Limited
771 Roberts Road
Innisfil, Ontario
Welcome to 771 Roberts Road in Innisfil! This cozy 3-bedroom, 1-bathroom bungalow offers an incredible location just steps from Innisfil Beach Park and the popular Innisfil Dog Beach. With a multi-million dollar revitalization of the park currently underway, this is your chance to get into a growing lakeside community. The home features a functional layout with a large eat-in kitchen and a gas stove in the living room, adding warmth and character. With 129 feet of frontage, the spacious, park-like lot offers plenty of room to enjoy outdoor living or plan future possibilities. Enjoy views of Lake Simcoe from the street and easy access to waterfront recreation, all within a family-friendly neighbourhood. A great opportunity to own a well-located home in one of Innisfils most sought-after areasdont miss it! (id:61852)
RE/MAX Hallmark Chay Realty
Back - 44 Wakefield Crescent
Toronto, Ontario
Welcome to this bright and inviting back-split home. You'll be renting the rear half of the house which offers its own separate entrance and is not a basement unit - giving you full above-grade living space and added privacy. Spacious living room that flows directly to the back-yard, offering easy indoor-outdoor access and the opportunity to share the yard with the owner - perfect for relaxing or entertaining. The entire unit features solid hardwood floors throughout. Furniture can remain for tenant use. Good access to public transit and shopping / services nearby! Tenant Pay 25% All utilities, Internet is Negotiable. Tenant is responsible for snow removal, but not responsible for lawn cutting. Fireplace is for decoration only and is offered in as-is condition. One Parking Space in the Garage, One parking space on the Drive way. Laundry in the basement and sharing with the owner. (id:61852)
Bay Street Group Inc.
#33 - 611 Galahad Drive
Oshawa, Ontario
Welcome to 611 Galahad Dr Unit 33, a beautifully maintained and move-in-ready townhome nestled in Oshawa's desirable Eastdale community. This bright and spacious 3-bedroom, 2-bath residence perfectly combines comfort, style, and practicality. The main floor offers an inviting open-concept layout featuring a modern kitchen that seamlessly flows into the dining and living areas filled with natural light-ideal for both everyday living and entertaining. Upstairs, discover three generously sized bedrooms and a tastefully updated bathroom designed for modern family comfort. The finished basement provides additional living space with a cozy recreation room, built-in bar, convenient 2-piece bath, and a versatile workshop or storage area. Located in a well-kept complex surrounded by mature trees and walking paths, this home is just minutes from excellent schools, parks, shopping, transit, and quick access to Highway 401-offering the perfect balance of tranquility and convenience in one of Oshawa's family-friendly neighborhood. (id:61852)
Home Choice Realty Inc.
2 - 437 Spadina Avenue
Toronto, Ontario
Welcome to this very spacious 2 bedroom Loft Apartment in Downtown Toronto. This unit has 10 foot ceilings, ensuite laundry, and laminate floors throughout. The exposed brick walls in the Kitchen and Livingroom areas offer a combination of aesthetic appeal and timeless look with a rustic feel. The kitchen and bathroom were renovated last year. It was recently painted and has lots of Natural Lighting Shining through the entire apartment. Ready to move in anytime. Steps to Transit, shops, restaurants, parks, schools, etc. Water is included. Hydro and Heat extra. Pet Friendly. (id:61852)
Right At Home Realty
603 - 110 Broadway Avenue
Toronto, Ontario
Brand New 1Bed + Den Condo at Yonge & Eglinton! 3 min walk to the Yonge & Eglinton subway. Professional Window-Covers installed. Move-in ready. West Facing Bright & Functional Layout With Large Windows In Bedroom And An Open Balcony. The Den Is Spacious Enough To Be Used As An Office with 11 ft ceiling. Premium Upgraded Finishes Throughout, Sleek Kitchen And Quartz Countertops. Amenities available soon: Indoor & Outdoor Pools & Lounge, Fitness Centre, Spa, Meditation Garden, Social Lounge, Kids Playroom, Private Dining, Cinema Room, BBQ Outdoor Area & Patio, Basketball Court! Steps To All Fun Things Around Yonge & Eglinton! Close TO Subway, LRT, Shops, Dining & Parks. (id:61852)
Homelife Landmark Realty Inc.
#1bast - 22 Daleside Crescent
Toronto, Ontario
Great location!! Near to 401/ DVP . School and shops.This is one big room in basement.shared washroom room with other one person. Include water,hydro,heat.welcome new comers or student . (id:61852)
Aimhome Realty Inc.
Lower - 4932 Aurora Road
Whitchurch-Stouffville, Ontario
Newer large luxury 1 bedroom with full bathroom. Kitchen with high end stainless steel appliances. lower level bungalow with large windows seperate entrance. very upscale area and very private. has plenty of parking and spacious outdoor area. high end materials and tenant must maintain snow and grass portion of unit. Bathroom has custom high end steam shower . Property is on a beautiful private treed lot with lots of space and parking (id:61852)
Sutton Group - Summit Realty Inc.
710 - 3071 Trafalgar Road
Oakville, Ontario
Brand New | Never Lived In | $30K+ in Upgrades | Best Value in the Building!Luxurious 1-Bedroom Condo in North Oak by Minto, located in prestigious Joshua Meadows. Southwest-facing with bright, functional layout and stunning Escarpment views. Over $30,000 in premium builder upgrades including a rare central kitchen island (exclusive to this layout) and brand new high-end zebra blinds. Features 9-ft ceilings, a spacious bedroom with custom built-in closet organizers, modern kitchen with integrated appliances, and quality laminate flooring throughout. Equipped with smart home technology including keyless entry, smart thermostat, and built-in alarm system. Enjoy 24-hr concierge, gym, yoga & meditation rooms, co-working lounge, and outdoor BBQ patio. Steps to shops, trails, parks, Iroquois Ridge Community Centre, Sheridan College & Hwy 407. High-speed internet & 1 parking included. Available immediately - lowest-priced 1-bedroom in this new luxury building! Check out the virtual tour for full photos and an immersive walk-through! (id:61852)
Century 21 Legacy Ltd.
81 - 242 Lakeport Road
St. Catharines, Ontario
Bright, updated 3-bed/2-bath condo townhome in North St. Catharines-moments to Port Dalhousie and the lake. The main level blends a sleek kitchen with a handy pass-through, a dedicated dining area, and a sunken living room that walks out to a private, low-maintenance patio-great for coffee, kids, or a quiet evening. Upstairs you'll find three comfortable bedrooms and a full bath. The lower level is partially finished, unfinished area includes laundry and storage. One exclusive parking space sits right out front; central air and water are included with the rent, and the community is pet-friendly (with restrictions). Life here is easy: Lakeside Park Beach and the Port Dalhousie waterfront are a quick hop for sand, sunsets, and the carousel; buses on the Lake St./Lakeport corridor connect you to downtown and beyond; and Fairview Mall covers everyday errands in one stop. Need to commute? The QEW is close by, linking you across Niagara and to the GTA. Come see why this pocket of St. Catharines is so sought-after. Neighbourhood call-outs:-Lakeside Park Beach & Port Dalhousie boardwalk, carousel, playgrounds, volleyball, and Waterfront Trail connections at 1 Lakeport Rd.-Niagara Region Transit routes on the Lake St.-Port Dalhousie corridor.-Fairview Mall (50+ stores including everyday shopping and services).-Quick access to the QEW, the 400-series link between Toronto, Niagara, and Buffalo. (id:61852)
Royal LePage NRC Realty
41 Douglas Crescent
Erin, Ontario
Dreamy Douglas! Families, meet your next home: 41 Douglas is a wonderfully updated detached side-split on one of Hillsburghs most coveted streets with a rare and private pie-shaped lot. The inside is practical and loveable with 3 well-sized bedrooms, distinct living spaces for the entire family, and a lower level retreat with a recreation room, additional bedroom/home office and full bathroom. ***** The outside is the true treat. Its 70 feet frontage widens to 190 feet in the back, filled with trees and clothed in privacy. Plenty of space to live, live and host, perfectly made for family gatherings, BBQs, or quiet mornings surrounded by nature. ***** All of this in Hillsburgh, part of the charming Town of Erin. A tight-knit, welcoming community where history meets modern convenience: local shops, cafes, and the historic Elora-Cataract Trailway are just minutes away. ***** 41 Douglas is private, spacious, and ready for your next chapter. Come get it! (id:61852)
Sage Real Estate Limited
517 Norfolk Street S
Norfolk, Ontario
Welcome to 517 Norfolk St. S., a timeless property with a rich story and rare craftsmanship you can feel from the moment you arrive. Built in 1957 by Mr. Thomas Leslie, a skilled builder who constructed the home with exceptional care for his own family. This charming ranch-style bungalow sits on about an acre of beautifully landscaped land surrounded by mature trees and sweeping green space. Thoughtfully and lovingly maintained over the years, this home has had only three owners. Today, it seamlessly blends original character with meaningful updates. Inside, you'll find five spacious rooms, a grand living room with oversized picture windows, a hand-built stone fireplace (no longer functioning) with custom shelving, and warm finishes throughout. A large window fills the dining room with natural light, while the kitchen offers retro charm and practicality with a built-in pantry, double sink and windows overlooking the backyard. The basement is an entertainer's dream, with a large recreation room, built-in snack bar, workshop, and indirect lighting for cozy evenings. The newer windows and roof (replaced within the last 10 years), and a professionally upgraded septic system (1996), offer peace of mind. What sets this home apart? The impressive newly-built detached garage. Ideal for hobbyists or small business owners. Offers ample workspace, storage, and versatility. Add in the original two-car garage, large round drive, and youre ready for anything. (id:61852)
Exp Realty
50 - 2665 Thomas Street
Mississauga, Ontario
Bright And Spacious House Located In The Best School District, Walking Distance to Thomas Middle School, John Frazer High School/ Gonzaga. Minutes to Streetsville GO, Credit Valley Hospital, and Close to the 401/403. The unit is backing up to a park. Walk To Longos And McDonald's, Children Friendly Neighborhood. Well-Maintained Condo Townhome. The whole townhome will be professionally and neutrally painted soon. (id:61852)
Real Home Canada Realty Inc.
Main Floor - 5864 Delle Donne Drive
Mississauga, Ontario
Desirable Churchill Meadows location! Bright and generously sized 2-bedroom main/ground floor apartment available December 1. Features a private/separate entrance, direct walk-out to the backyard, and large windows that bring in tons of natural light. Perfect for families-walking distance to schools, parks, and community amenities. Minutes to shopping, Erin Mills Town Centre/malls, transit, and major routes.Highlights: 2 spacious bedrooms Ground floor (no stairs!) Bright, open layout Separate/private entrance Backyard access Close to schools, park, mall, transit Ideal for small family, couple, or professionals looking for a convenient, quiet spot in one of Mississauga's most sought-after neighbourhoods. (id:61852)
Right At Home Realty
51 Frederick Street S
Halton Hills, Ontario
Welcome to this charming 2-potentially 3-bedroom, 2 bathroom home in the heart of Downtown Acton within walking distance to GO Transit Trains. This home is thoughtfully designed with a large eat in kitchen great for the family that loves to cook. A new dishwasher and refrigerator were added this year with a unique JenAir cooking area. The original tiles in the front entrance set up the welcome feeling of this home. Currently 2 bedrooms on the mail level with a large office which could easily be made into a 3rd bedroom. The main floor bathroom was recently renovated with heated floors and a large shower. The basement has ample room for a pool table and television area or even a self-contained apartment. There is storage under the stairs, a laundry room, a large bathroom with bathtub and a furnace room with a work bench. The large back deck is great for entertaining and there is a big yard for the kids and pups to play. Recently upgraded, the 200amp service allows for a large workshop, pool and even hot tub to be added to make your backyard oasis complete.Numerous nearby parks, like Fairy Lake, provide a lovely spot for outdoor recreation and community events, all within comfortable walking distance. This home represents more than just a place to live; it's an opportunity to embrace a lifestyle that prioritizes quality over quantity. The manageable size means less time spent on maintenance and more time enjoying what matters most. For those seeking their first home, looking to downsize without sacrificing comfort, or simply wanting to experience the joy of cottage-style living, this property delivers on every front. IT'S WORTH THE DRIVE TO ACTON! (id:61852)
Right At Home Realty
120 Howard Crescent
Orangeville, Ontario
Welcome to 120 Howard Crescent, a beautifully maintained freehold townhouse; with many updates, located in one of Orangeville's most desirable family neighbourhoods. This spacious and inviting home offers a fantastic layout with plenty of room for the whole family to enjoy. The main floor features an inviting living room/dining room with easy-care laminate floors and stylish neutral tones. As you continue to the bright and functional eat-in kitchen you'll find sliding doors that lead to a private, fully fenced backyard, perfect for outdoor dining, entertaining, or simply relaxing. The open flow of the main level creates a warm and welcoming atmosphere that is ideal for everyday living. Upstairs you'll find three generously sized bedrooms, including a comfortable primary suite with ample closet space. The two additional bedrooms and a full bathroom complete the second level, providing plenty of space for family members, guests, or a home office. With three bathrooms in total, this home offers convenience and functionality for busy households.The finished basement adds valuable additional living space and can be used as a recreation room, home gym, office, or guest suite. Freshly painted in neutral tones throughout, the home is truly move-in ready and showcases pride of ownership.This property is ideally situated close to parks, schools, shopping, dining, and all of Orangeville's great amenities, while also offering quick and easy access to commuter routes. Whether you are a first-time buyer, a growing family, or someone looking to downsize without compromise, this home is an excellent opportunity to enjoy comfort, convenience, and community in a prime location. Don't miss your chance to make 120 Howard Crescent your new address, book your showing today and experience all this wonderful home has to offer. (id:61852)
Royal LePage Rcr Realty
317 Tudor Avenue
Oakville, Ontario
Welcome to The Royal Oakville Club, a prestigious enclave in Old Oakville. This sun-filled corner-lot home, built in 2016 and extensively customized, offers over 5,000 sq ft of refined living space, including a fully finished lower level.The main floor features open-concept living, a spacious family room with custom built-ins and gas fireplace, and a designer Downsview kitchen with quartz countertops, large island, Wolf/Sub-Zero appliances, custom pantry, and mudroom. High-end finishes include engineered white oak floors, bespoke millwork, and designer lighting.Upstairs are four generous bedrooms, each with ensuite or semi-ensuite baths and custom closets. The primary suite boasts a spa-like ensuite, two walk-in closets, and a third reach-in.The professionally finished lower level offers a large rec room, media center with built-ins, ample storage, and a full bathroom. Outside, enjoy a beautifully landscaped, tree-lined yard with irrigation. The fully finished garage and integrated security/camera system add both function and peace of mind. In addition, security film installed on two lower level windows. Entire home painted in 2022. A rare turnkey luxury home in one of Oakville's most sought-after communities, blending elegant design, modern upgrades, and an unbeatable location.A rare turnkey luxury home in one of Oakville's most sought-after communities, blending elegant design, modern upgrades, and an unbeatable location. (id:61852)
Right At Home Realty
537 - 2501 Saw Whet Boulevard
Oakville, Ontario
Welcome to this bright 1 + 1 apartment in a 6-storey boutique building located in a high demand area of Glen Abbey! This beautifully designed, never-lived-in unit offers airy living & dining area, open concept modern kitchen with quartz countertop, spacious bedroom with large window overlooking green space, versatile den with an upgraded trimmed opening for added privacy, making it an ideal office set up. Enjoy the convenience of a premium parking space with an oversized locker room right behind it - no long walks to storage! Benefit from thoughtfully designed amenities: 2 communal rooftop outdoor spaces, stylish party room &lounge, huge co-working space with private offices & cozy seating, modern gym, Yoga Studio, bike storage & repair station, pet wash station, visitor parking. Enjoy the stunning view of Bronte Creek Provincial Park right from your balcony, bringing nature into you everyday life! Conveniently located with a bus stop just steps away, 5 minutes drive to Bronte GO and easy access to QEW. Surrounded by parks, trails, and green space, this is a perfect blend of urban access and natural beauty! (id:61852)
Sutton Group-Admiral Realty Inc.
31 Connaught Lane
Barrie, Ontario
Family comfort, modern convenience, and a warm neighbourhood vibe all come together in this spacious and fully finished 2-storey home sitting on a quiet, family-friendly street in highly sought-after INNISHORE - South East Barrie. Great curb appeal welcomes you in, highlighted by a cozy covered front porch - your new favourite place for that first cup of coffee. Step inside to a bright, open-concept main floor with 9 ft ceilings, an eat-in kitchen with patio door access to your amazing backyard, formal dining room, and inviting living spaces perfect for gathering and entertaining. The main-floor laundry with inside entry to the 2-car garage adds everyday convenience, and with a bathroom on every level, functionality is built right in. Upstairs, you'll find 4 generous bedrooms, including a primary suite with walk-in closet and a spacious ensuite - ideal for busy mornings or winding down at night. With 4 bathrooms total, everyone has their space. The fully finished lower level expands your living possibilities even further, featuring a large family/rec room, dedicated office area, and a home gym setup - work, play, and wellness all under one roof. Step outside to your private, fully fenced backyard complete with above-ground pool for summer fun, garden shed, and space to relax or entertain under the sun. The wide 4-car driveway (no sidewalk!) provides ample parking for multi-vehicle families and guests. Lovingly maintained and truly move-in ready, this home offers the best of lifestyle and location: Top-rated schools; Parks & trails; GO Station & transit; Shopping & amenities; Minutes to Lake Simcoe & Highway 400. This is the kind of home where memories are made. (id:61852)
Forest Hill Real Estate Inc.
