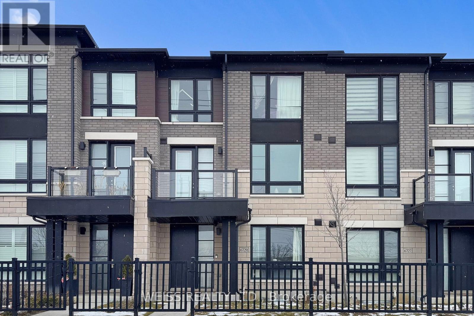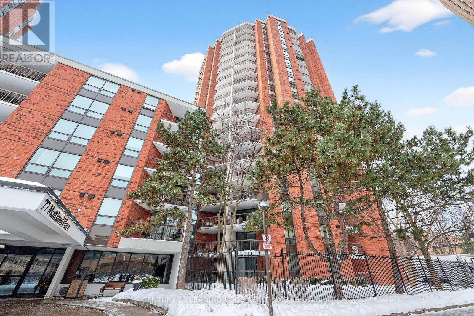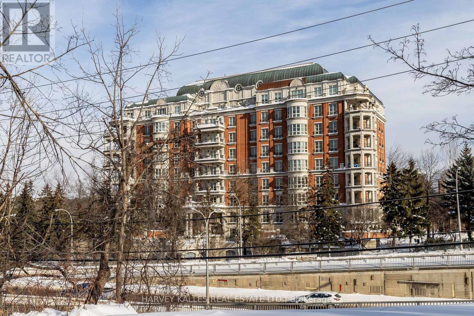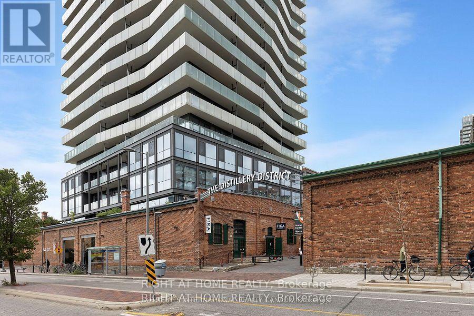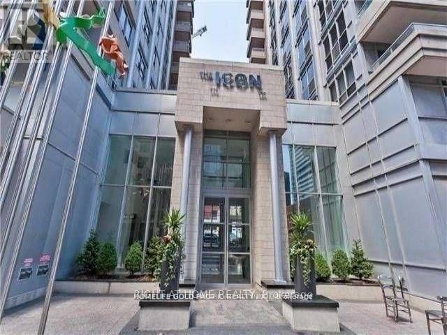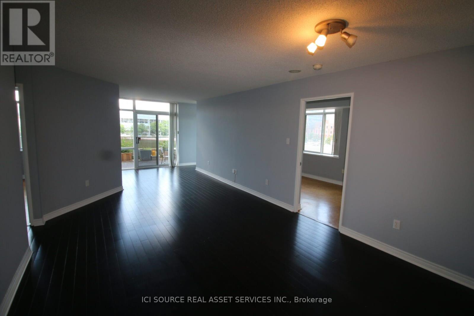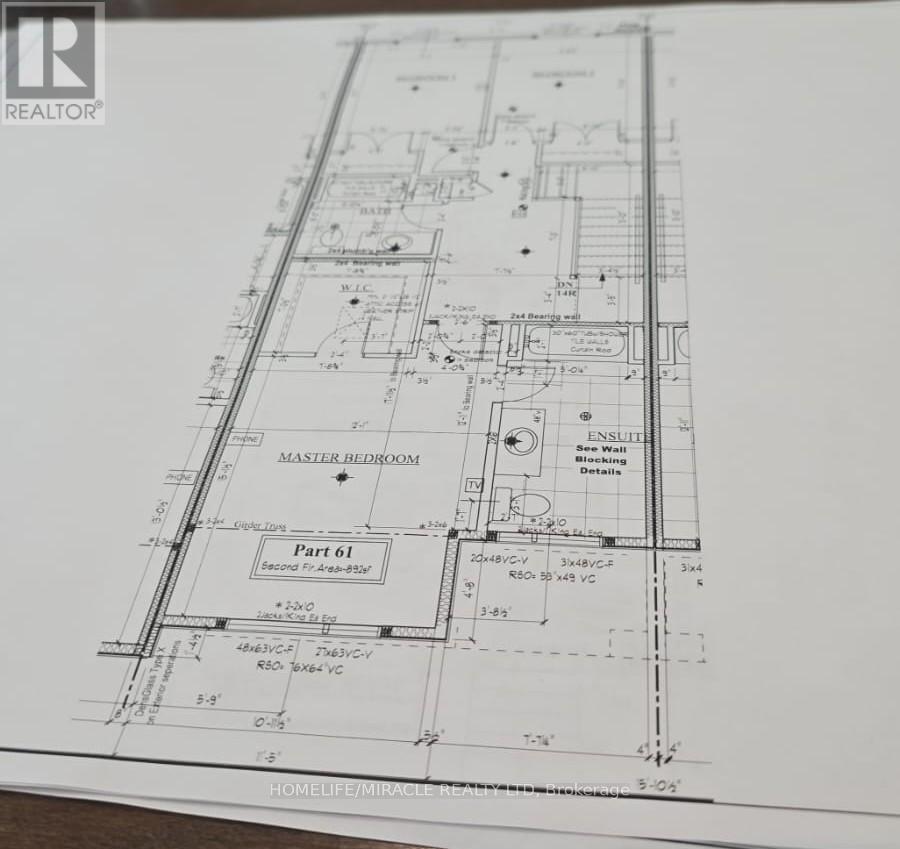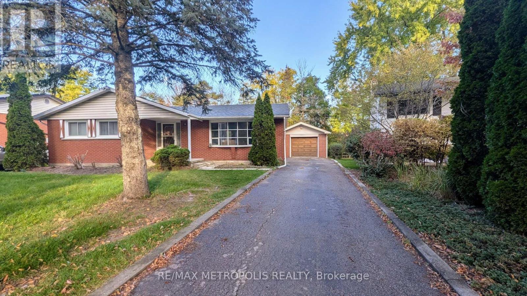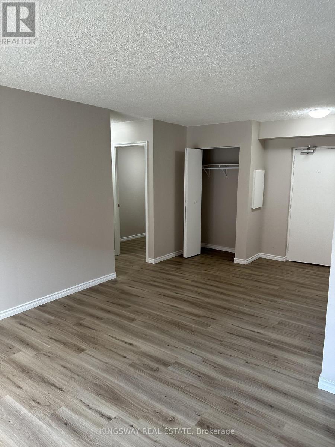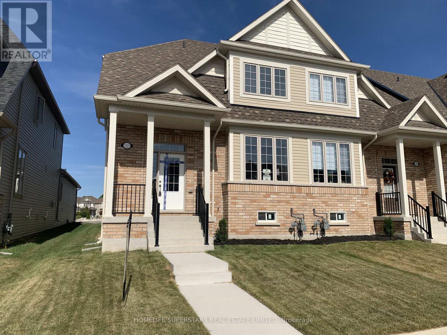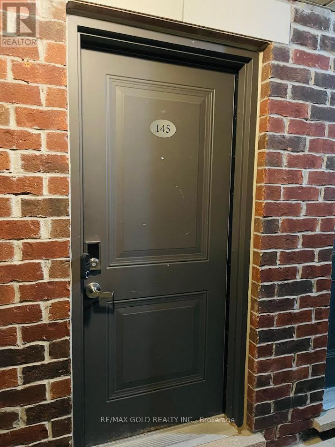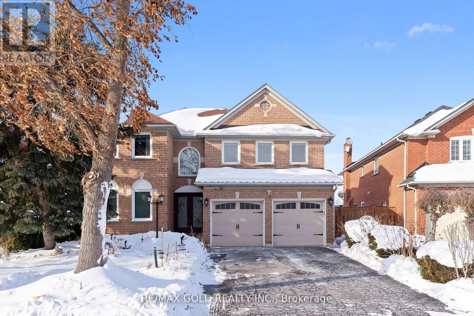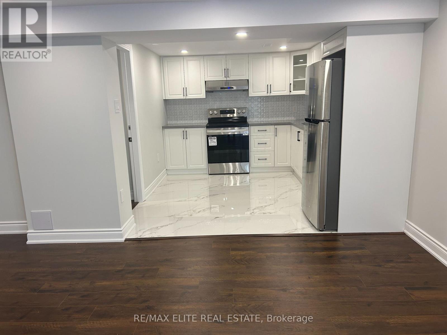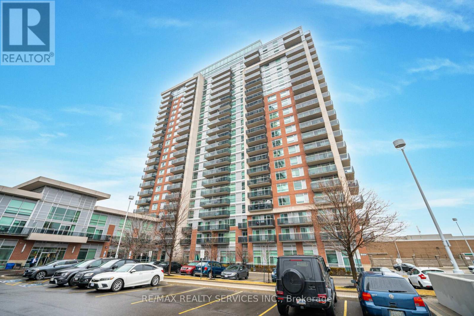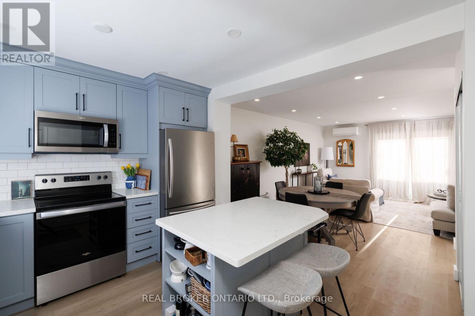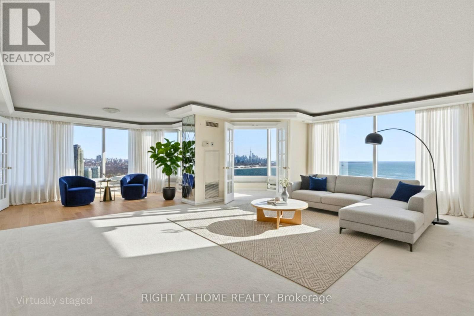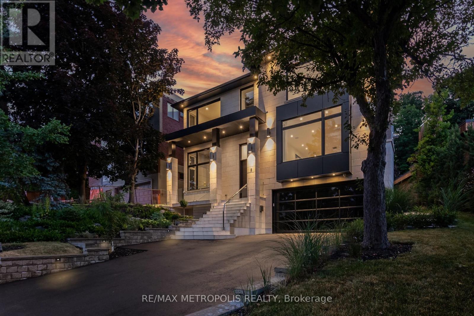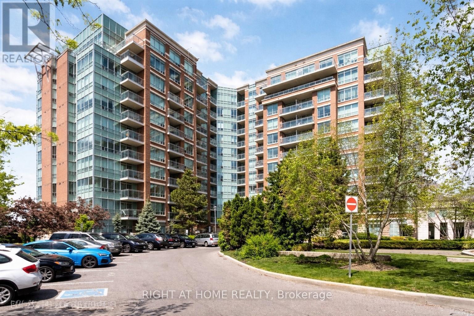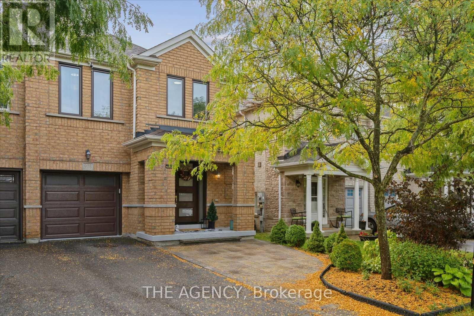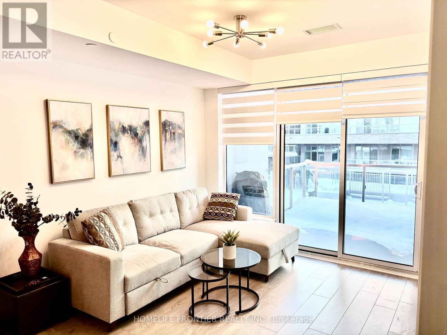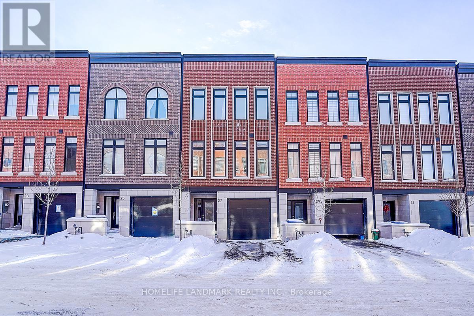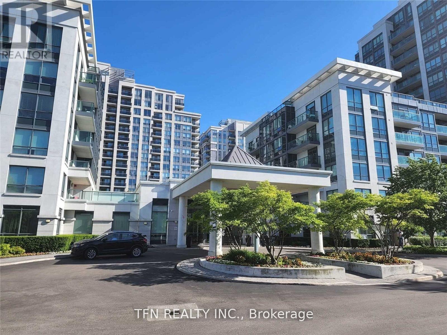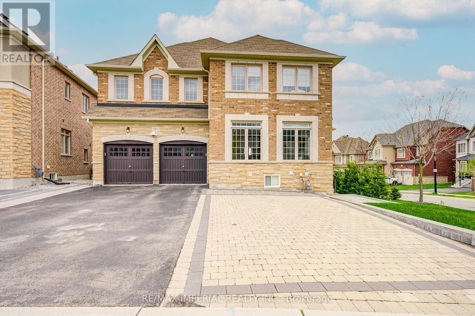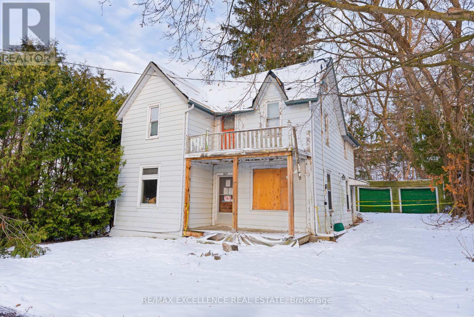6729 Thickson Road N
Whitby, Ontario
Spacious 1,900 sq ft beautifully finished home with 3 Bdrms, 4 Baths, sun-filled open concept floor plan. Eat-in Kitchen with Island and Breakfast Bar, with Two Walkouts to a Large Deck Perfect for Outdoor Entertaining. Balcony off the Master Bdrm provides additional outdoor living space. Other highlights of this home include a private driveway, a built-in garage, and ample parking and storage options. Located near parks, shopping, downtown Brooklin, schools and easy highway access for commuters and much, much more! Must Be Seen, Book a Showing Now!!! VTB 1st or 2nd mtg. Min. 15% Dp. regardless of income or credit!! (id:61852)
Weiss Realty Ltd.
1024 - 77 Maitland Place
Toronto, Ontario
Beautifully renovated 2-bedroom, 2-bathroom condo in sought-after Celebrity Place, offering 851 sq. ft. of stylish and functional living space. The bright open-concept layout is perfect for entertaining, featuring a modern kitchen with granite countertops, a breakfast bar, and ceramic tile flooring. Enjoy a large east-facing balcony with sweeping views, ideal for relaxing at the end of the day. The spacious primary bedroom includes a renovated ensuite and double closet, while the second bedroom is well-sized and filled with natural light. Ensuite laundry and a storage unit add everyday convenience. Enjoy resort-style amenities including an indoor pool, gym, sauna, basketball court, EV charging, car wash, library, movie room, games room, and more-all in a well-managed building close to transit, shopping, and everyday essentials. (id:61852)
Century 21 Leading Edge Realty Inc.
#5b - 2 Chedington Place
Toronto, Ontario
Welcome to Suite 5B at 2 Chedington Place, a rare opportunity to own a fully renovated residence in one of Toronto's most discreet and prestigious boutique buildings. Renowned for its privacy, white-glove service, and ravine-side setting, The Chedington offers an elevated lifestyle with 24-hour concierge, valet parking, and exceptional amenities. This beautifully reimagined suite offers almost 2,200 square feet of refined living space and has been comprehensively renovated since its last sale. Highlights include a brand-new designer kitchen with quartz countertops and premium appliances, two fully renovated bathrooms, new flooring throughout, and a fresh, timeless aesthetic. Direct elevator access opens to a private foyer leading to expansive principal rooms featuring 10-foot ceilings, crown mouldings, pot lights throughout, custom built-ins, and a gas fireplace. Two large terraces provide sweeping east- and west-facing views, with the east terrace overlooking the ravine, offering picturesque scenery in every season. The primary bedroom retreat features a large bay window, his-and-hers closets with custom built-in organizers, and a luxurious five-piece ensuite bath. A generous second bedroom with its own renovated ensuite completes the layout. Two underground parking spaces and two storage lockers are included. Quietly nestled between The Bridle Path and Lawrence Park, this is a rare offering in an established luxury building where space, service, and privacy come together seamlessly. (id:61852)
Harvey Kalles Real Estate Ltd.
1405 - 390 Cherry Street
Toronto, Ontario
Experience exceptional urban living in this gorgeous 2-bedroom, 2-bathroom corner suite offering expansive, unobstructed lake views. The thoughtfully designed split-bedroom floor plan ensures maximum comfort and privacy, while 9 ft ceilings, built-in stainless steel appliances, and fresh paint throughout create a modern, inviting atmosphere. Enjoy unmatched convenience with two lockers, one parking space, and effortless connectivity via TTC transit and the upcoming Ontario Line Subway. Resort-inspired amenities elevate your lifestyle, including an outdoor pool, fully equipped gym, stylish party room, billiards lounge, guest suites, and a dedicated concierge. Located in the heart of Toronto's iconic Distillery District, you're surrounded by award-winning restaurants, boutique shops, galleries, and vibrant cultural experiences. Easy highway access allows for smooth commuting and quick weekend getaways. Luxury, location, and lifestyle come together seamlessly in this exceptional home-don't miss it! (id:61852)
Right At Home Realty
528 - 250 Wellington Street W
Toronto, Ontario
Tridel-Built Icon 2 Condo at the heart of downtown Toronto. Close to both the commercial and entertainment districts, minutes drive to both U of T and Metropolitan University. walking distance to CN tower and Sky Dome and more. This building prides itself with world class amenities such as indoor pool, rooftop terrace w/BBQ and mingle area. (id:61852)
Right At Home Realty
305 - 70 Mill Street
Toronto, Ontario
Stunning and spacious 2 bedroom, 2 bathroom condo. The unit has been freshly painted and all patio furniture restored and painted. The unit has a large terrace and it located in the heart of the Distillery District.*For Additional Property Details Click The Brochure Icon Below* (id:61852)
Ici Source Real Asset Services Inc.
115 Mattingley Street
Brant, Ontario
*ASSIGNMENT SALE* - UNDER CONSTRUCTION - MOVIE-IN Spring 2026 NEVER-LIVED-IN. BE THE FIRST TO LIVE IN THIS BEAUTIFUL HOME. Welcome to this brand-new three bedroom, three bathroom townhome built in 2026 by GRAND VIEW offering both elegance and functionality seamlessly blended into one timeless lifestyle. This modern home has high quality finishes throughout, featuring a gorgeous living space, beautiful flooring, 9 foot ceilings, and an open concept layout that creates a bright and spacious atmosphere. The kitchen includes brand new appliances, and dining area, full Tarion Warranty! Other amenities: Brant Sports Complex, Costco, shops, restaurants and parks along the grand river. (id:61852)
Homelife/miracle Realty Ltd
83 Longwood Drive
Waterloo, Ontario
Where tranquility greets you daily. Welcome to the RECENTLY RENOVATED 83 Longwood Drive! This Beautiful Unique Brick Bungalow Is Nestled In A Quiet And Friendly Neighborhood. Close To Conestoga Mall, Universities, Parks And Many More Amenities. Main Level Features A Spacious Living Room With A Huge Bay Window. Backyard Features A Deck And A Tree Lined Yard With Privacy And Greenery. Basement Features A Beautiful Cottage Feel Living Room And A Comfy Workshop! Renovations include: New Kitchen, Bathrooms & Flooring (id:61852)
RE/MAX Metropolis Realty
102 - 185 Lisgar Avenue
Tillsonburg, Ontario
Attention First-Time Buyers & Investors! Own for less cheaper than rent while building equity for yourself.Enjoy spacious rooms, a primary bedroom with a walk-in closet, and a full-size storage/pantry. The walk-out balcony adds even more value. Conveniently located within walking distance to schools, parks with sports fields, and all your shopping needs.Affordable living with low condo fees covering water, parking, hydro, and heateverything!Fast closing availableact now! Whether you're a first-time buyer, looking for a fresh start, or a savvy investor. (id:61852)
Kingsway Real Estate
1 - 220 Farley Road
Centre Wellington, Ontario
Beautiful Two Storey End unit Townhouse like Semi, like new hardly lived in, New Storybrook Subdivision in Beautiful Fergus, Bigger than some of the detached houses and that too at much lower price and full double garage as well.Prestine condition, Seeing is Believing, Very spacious 2100 sqft, with Three Big Bedrooms, Three Washrooms and Full size Double Garage plus you can park another car on the driveway. Also there is visitor parking right in front of the garage. Stunning layout with 9ft Ceiling as you enter. On the right is Living/Dining combo and on the left is Wide Staircase up. Moving forward you have Beautiful open concept Upgraded Kitchen with Tall White Cabinetry, Two tone Kitchen with light grey island, SS Appliances. Huge island faces Breakfast area and open concept Family room with Gas Fireplace and Walk out to the Fenced Patio. Laundry room on the main floor and entrance to Double Garage from inside. Upstairs you have Huge primary Bedroom with 5pc ensuite and huge W/I Closet, Two spacious bedrooms and another Full washroom.Lots of extra Windows and abundant Sunshine. Great practical Layout. Extra Visitor's parking right in front of the Garage. AC already installed. Upgraded premium brick house, Beautifully staged. Huge Unfinished Basement presents endless opportunities for future expansion. Photos won't do justice, you have to come and see it. Just 5 min drive to Wallmart, Home hardware, Canadian tire, Freshco, Lcbo, Downtown Fergus , Restaurants, New Hospital , Beautiful Elora and other amenities. New elementary school already opened in September 2025. (id:61852)
Homelife Superstars Real Estate Limited
145 - 200 Veterans Drive
Brampton, Ontario
This lovely, sunny, three-bedroom, 1.5-bathroom townhouse has two parking spaces, one garage, and one driveway. The house has been upgraded with pot lights, stainless steel appliances, and an upper-level washing and dryer. Schools, parks, grocery stores, the Mount Pleasant GO station, and the Cassie Campbell Recreation Center are all close by. (id:61852)
RE/MAX Gold Realty Inc.
38 Mountainberry Road
Brampton, Ontario
Beautiful, well-maintained 4-bedroom detached home in Brampton offering over 3,000 sqft of living space on a huge lot. Featuring a stunning backyard perfect for entertaining and family enjoyment. The finished basement includes a kitchen and living space a walkout separate entrance, offering excellent in-law or income potential. A rare opportunity combining space, functionality, and outdoor living in a sought-after location.*** This property is one of a kind and offers a premium lot*** (id:61852)
RE/MAX Gold Realty Inc.
Bsmt - 5631 River Grove Avenue
Mississauga, Ontario
enjoy this newly professionally renovated apartment, fairly new appliances, baths, floors, ensuite laundry, not shared in this wonderful location with separate entrance. Walk to public or separate primary schools, great shopping. Minutes to highways. 2 parking spots available for tenant use.Tenant will be responsible for keeping the front porch area clean and drain clog free of the separate entrance. Tenant pays 30 % of utilities on presentation of bill from landlord, must have tenant liability insurance. Detailed credit report with score from Equifax, job letter, latest 3 pay stubs, previous landlord references, ID's. one parking in garage, 2nd tandem on driveway. Tenant shovels path to apartment. (id:61852)
RE/MAX Elite Real Estate
211 - 215 Queen Street E
Brampton, Ontario
Fantastic 2 Storey Loft Offers 684 Sqft. Features 1 Bedroom & 1 1/2 Baths + An Oversized Balcony (15' x 5'), 1 Underground Parking & 1 Storage Locker. "Open Concept" Layout. Main Level Offers A Combined Lrm/Drm/Kitchen Area All W/Laminate Floors. A Good Size Kitchen Area W/Stainless Steel Appliance's (Fridge, Stove, BI Micro, BI Dishwasher) + A Convenient 2 Piece Bathroom. The Upper Level Offers A Spacious Primary Bedroom W/WICC & 4 Piece Ensuite. In Suite Laundry. Great Building Amenities (Concierge, Gym, Party Room, Visitor Parking, Guest Suites, Car Wash, Yoga Studio, Meeting Room, Playground. Close To Transit, Schools, Restaurants & Shopping & More!! (Note - Hydro Not Included) **Some Photos Have Been Virtually Staged** (id:61852)
RE/MAX Realty Services Inc.
23 - 61 Sarah Lane
Oakville, Ontario
Resort-style living in the heart of Bronte. This beautifully renovated end-unit condo townhouse is tucked into a quiet, green-filled enclave in one of Oakville's most sought-after neighbourhoods. Filled with natural light and western exposure, this home offers 3 bedrooms and 3 bathrooms, including a rare 2-piece ensuite in the primary bedroom-a standout feature for the area. Extensively renovated, the home features 100% waterproof vinyl plank flooring, smoothed ceilings, LED pot lights, upgraded doors and closets, and an efficient 4-zone split heating and air-conditioning system. The redesigned open-concept kitchen includes brand new quartz countertops, a double stainless steel sink, and all new stainless steel appliances-ideal for everyday living and entertaining. All bathrooms have been fully renovated with modern finishes. The spacious basement provides flexible living space and offers direct access to underground parking from just outside the suite. Enjoy outdoor living on the large private deck and fenced patio, perfect for hosting or relaxing in a peaceful setting. Surrounded by abundant green space with ample visitor parking. Updates & Improvements. Just steps to Lake Ontario, Bronte Harbour, parks, schools, walking and biking trails, and everyday conveniences including Farm Boy, Metro, LCBO, and local restaurants. Enjoy year-round lakeside living with summer concerts, festivals, kayaking, canoeing, and a walkable city-run outdoor pool. Turnkey living in an unbeatable lakeside community. (id:61852)
Real Broker Ontario Ltd.
3203 - 1 Palace Pier Court
Toronto, Ontario
Panoramic Lakefront Luxury, Three Views Wide - East, South, and West!A true Palace Place signature suite: 2,028 sq ft of refined space, a rare 2-bed/3-bath layout, 2 parking and 2 lockers, anchored by what many consider the best floor plan in the building. This is the kind of home that makes you stop mid-sentence. Wraparound picture windows frame unobstructed Lake Ontario from three directions: downtown + lake to the east, open water straight south, and lake + Mimico skyline to the west. Morning light, golden afternoons, and sunset glow -every day has a different mood. The living and dining areas are expansive and naturally elegant, finished with classic crown moulding and tray ceilings, and designed for both entertaining and quiet, private moments. A bright, view-filled kitchen with stone counters and an oversized island keeps the backdrop front and centre-water, sky, and city. The primary suite delivers the same wow factor, complemented by a generous ensuite where the lake becomes part of your morning routine. All of this, in a building known for service and lifestyle, valet, concierge, private shuttle, and resort-style amenities. (id:61852)
Right At Home Realty
12 Bearwood Drive
Toronto, Ontario
Welcome to Edenbridge-Humber Valley. This elegant 4+1 bedroom, 7 bathroom custom smart home is situated on a quiet ravine lot in one of Toronto's most prestigious communities, just steps from Lambton Golf & Country Club, James Gardens, and the Humber River. The breathtaking exterior is perfectly matched by the homes luxurious interior design. The modern home has 5,762 sq ft on all levels and showcases three striking 5x10 Italian slab stone gas fireplaces, contemporary skylights, heated stone floors, and 3/4-inch engineered white oak hardwood throughout. Custom Scavolini cabinetry, a Garaventa lift elevator, in-wall vacuum, sauna with steamer, and a full security camera system complete the homes exceptional details. The home is supported by Control4 Home Automation allowing seamless control of lighting, climate, security, and entertainment from anywhere in the home or remotely. The stunning open-concept kitchen features light-toned finishes with built-in premium Thermador appliances, an oversized island, and Italian stone counters with matching backsplash, complemented by a well-appointed butlers pantry. Adjacent to the kitchen, the spacious family room invites relaxation with ample natural light and views of the backyard, while the formal dining and living rooms provide elegant spaces for entertaining guests. Each large, sun-filled bedroom offers a luxurious ensuite and a spacious walk-in closet, with the primary suite featuring his-and-hers closets and expansive windows overlooking the landscaped backyard. In the recreational area, a sophisticated wet bar with Italian finishes and custom Scavolini cabinetry adds an extra touch of elegance. This custom home features an exquisite office room, two laundry rooms, a mudroom shower, and a maintenance room. This exceptional residence is complete with a two-car garage offering optional EV charging, a heated driveway and stairs, a Hydropool spa, a BBQ area, and a spacious deck that overlooks stunning natural scenery. (id:61852)
RE/MAX Metropolis Realty
515 - 48 Suncrest Boulevard
Markham, Ontario
Located at Thornhill Towers, this move-in ready 1 bedroom is on the 5th floor facing north. Close to all amenities - schools, public transportation, Highway, grocery & restaurants. Bight open concept kitchen over looking the dining and living area with walk-out balcony. Just over 600 sq feet with no carpet. Good size bedroom with double sliding closet doors. Amenities include 24 hour security, gym, party room, pool, etc. (id:61852)
Right At Home Realty
908 Oaktree Crescent
Newmarket, Ontario
Impeccably updated semi-detached home in the sought-after Summerhill Estates. Bright open-concept main floor with smooth ceilings, modern lighting, and carpet-free flooring throughout. Living room features a custom-designed fireplace.Functional kitchen offering quartz countertops and matching quartz backsplash, a practical layout with ample cabinetry, built-in wall oven and microwave, induction cooktop, and premium-class stainless steel appliances. Sun-filled breakfast area with walk-out to a fully interlocked, low-maintenance backyard with garden space.Second floor features four spacious bedrooms with updated windows. Front entry door, patio door, and garage door have been replaced. Expanded driveway with a custom-added parking space, providing parking for up to four vehicles (3 driveway + 1 garage).High-efficiency heat pump and tankless water heater are owned, with no rental fees. Smart home system allows control of lighting, temperature, and security via smartphone and voice commands, with no monthly subscriptions. Conveniently located close to parks, walking trails, schools, shopping, dining, and Hwy 404. (id:61852)
The Agency
255 - 333 Sunseeker Avenue
Innisfil, Ontario
Spacious Brand New 1 Bedroom in Sunseeker building. Enjoy this move-in ready, never lived in unit. This bright condo has a large sun-filled balcony overseeing courtyard with views of Lake Club and Pier. Many upgrades include custom kitchen cabinetry, quartz countertop (upgrade), flooring, new upgraded light fixtures and Zebra blinds. Access to outdoor pool, cabanas, game room, stylish lounge/event space, state-of-the-art golf simulator. Steps to board walk, retail stores, dining, coffee shops, marina, golf. Great opportunity to blend luxury, leisure and lifestyle. (id:61852)
Homelife Frontier Realty Inc.
27 Chestnut Court
Aurora, Ontario
Set on a rare RAVINE lot with 2251 Sf and 600 Sf builder finished basement of total 2800 Sf living space, This NY Style modern townhome features 4 bedrooms and 5 bathrooms, a private backyard to forest, 2 parking space and roughly 10 visitor parking lots. This home offers exceptional privacy and a picturesque natural backdrop that brings a sense of calm and convenience to everyday life. Thoughtfully designed across four levels, it features 10 feet on the main floor of kitchen, living/dining room, 9 feet on the bedrooms, 8.7 ft in the basement, all smooth ceilings --- creating a Luxury, Spacious, and Airy atmosphere throughout. Builder upgraded basement completed w an investment of $ 25,000, adds an additional bedroom and a full bath room, ideal for guests or in-laws,. Modern kitchen is enhanced with a $5000 upgraded water fall central island, combining clean lines and refined texture to stride a perfect balance between elegance and functionality. Outdoor living is equally captivating, with 627 Sf of roof top terrace, a perfect extra space for hosting a party, family gatherings, sun bathes, or a space garden to enjoy quiet moments in nature. Complemented by an active 7 year Tarion New Home Warranty, this residence offers not only style and comfort, but also peace of mind and lasting quality. This is the kind of home that reveals its value gradually-- the more time you spend here, the more sense it makes --- calm, secure, and entertaining. (id:61852)
Homelife Landmark Realty Inc.
807 - 30 North Park Road
Vaughan, Ontario
Stunning And Spacious 1+1 unit, 2 Wash, Oversized Bedroom + Functional Den - Can Be Used As Stud/ 2nd Bedroom, Beautifully Painted, Large Pantry, Laminate Floor, Open Balcony Faces Lovely & Quiet North Park Rd. 740 Sqft +50 Sqft Balcony. Elegant Neighborhood, Accessible To Walmart, Promenade Mall & Lots Of Great Restaurants In Heart Of Thornhill. Well Maintained Building, Amenities Include Indoor Pool, Gym, 24 Hours Concierge, Pantry Room, Rooftop Deck. (id:61852)
Tfn Realty Inc.
982 Wilbur Pipher Circle
Newmarket, Ontario
Cooper Hill Newmarket Over 3000 Sqft Home On Top Of Hill Great Views. Open Layout. Hardwood Throughout The Main & Second Floor! 9' Ceilings On Main Floor & 9' On The 2nd Floor! Granite Countertops & Taller Upper Kitchen Cabinets.Oak Staircase; Big Frameless Glass Shower Door & Enclosure; Air Filtration System. Bbq Gas Line; Big Deck In Back-Yard. Moving In Ready. Upgraded 200 Amp Services. Poured Concrete Raised Basement With Bigger Window And Walkout Door With Building Permit. The Two Bedrooms with Bathrooms Ensuite, One Kitchen, One Big Living and Dinning Room Unit In The Walkout Basement. This Unit Offers A Lot Of Potential Income. (id:61852)
RE/MAX Imperial Realty Inc.
365 Cotter Street
Newmarket, Ontario
Excellent opportunity for investors or renovators! This spacious 4-bedroom, 2-full-bath home offers incredible potential on a mature lot. Older property in need of updating-perfect for those looking to add value, renovate, or rebuild. Close to essential amenities. Home is being sold in "as-is, where-is" condition. (id:61852)
RE/MAX Excellence Real Estate
