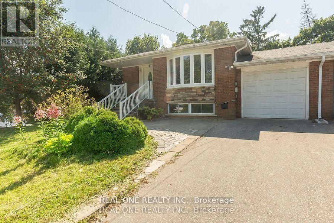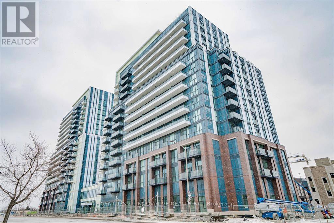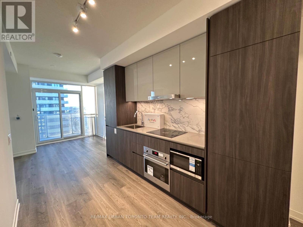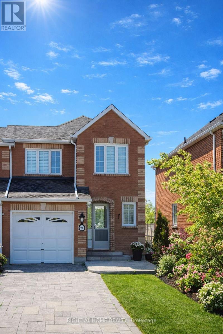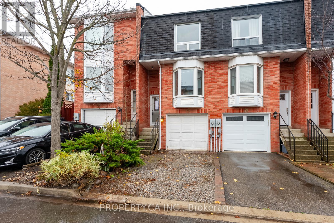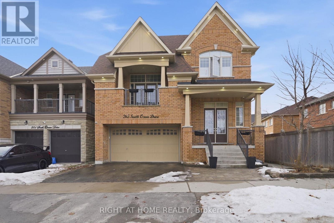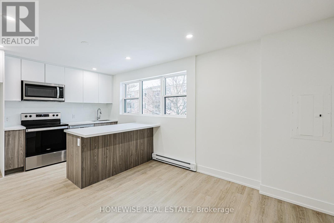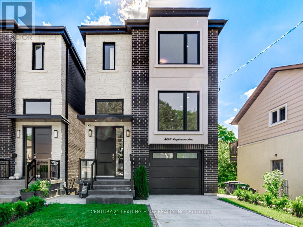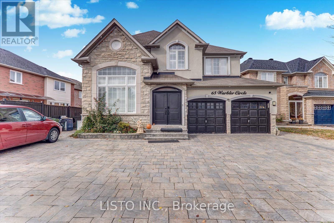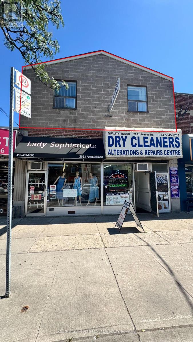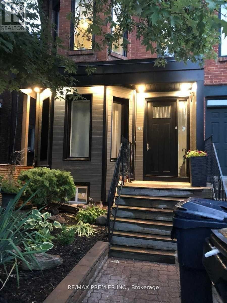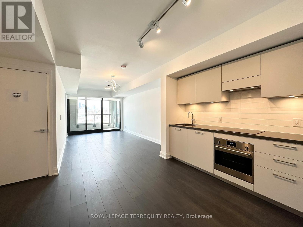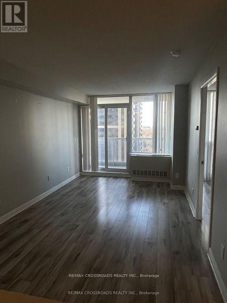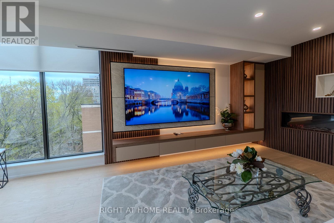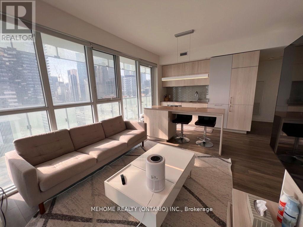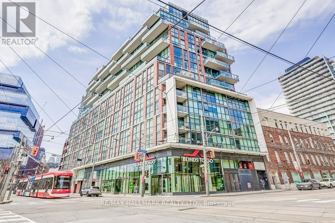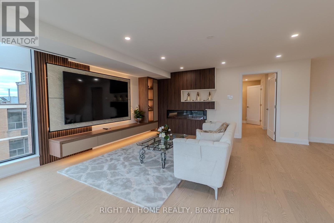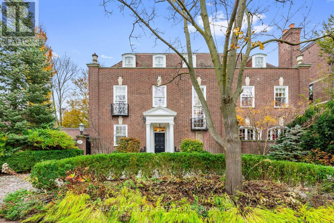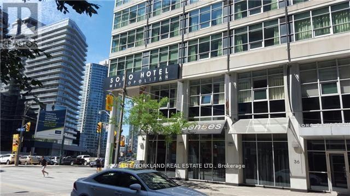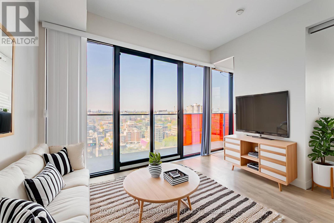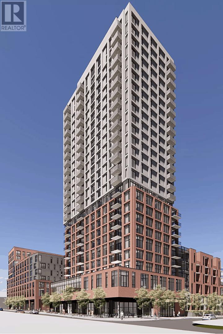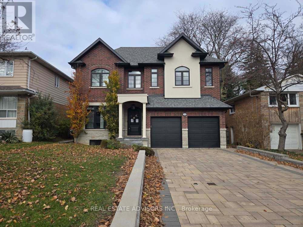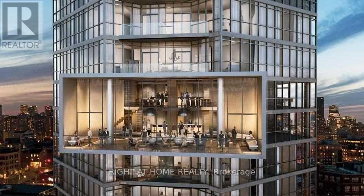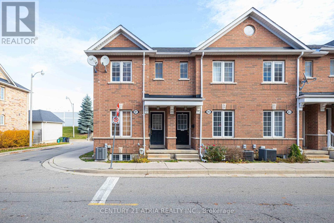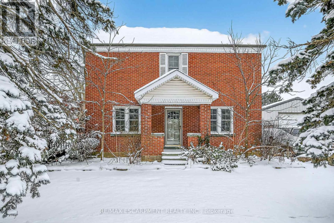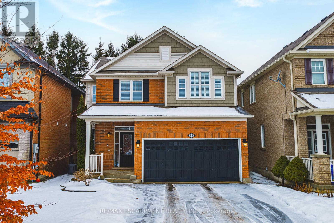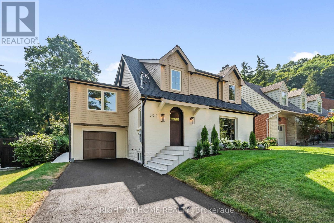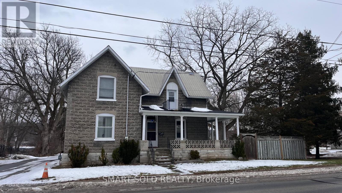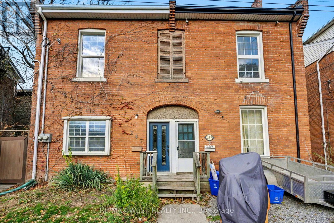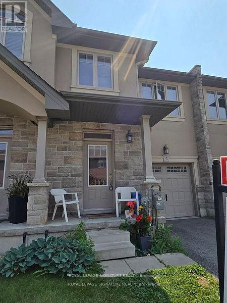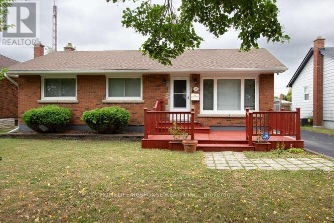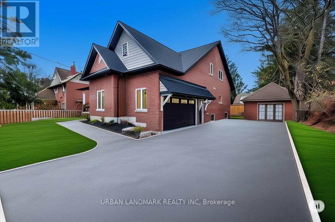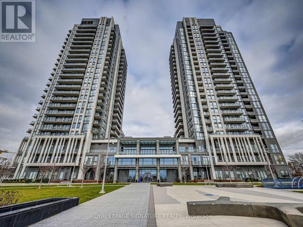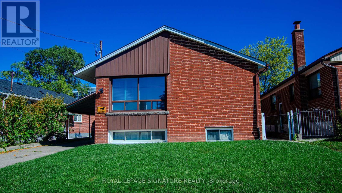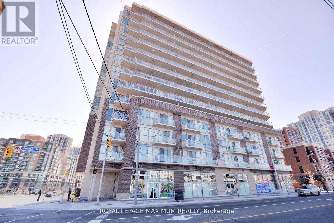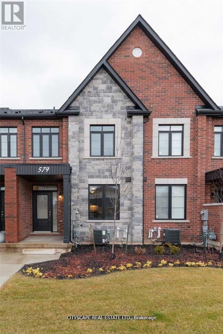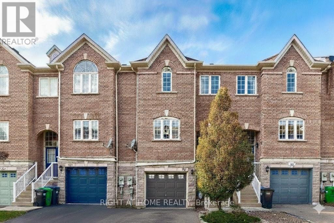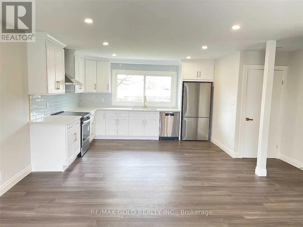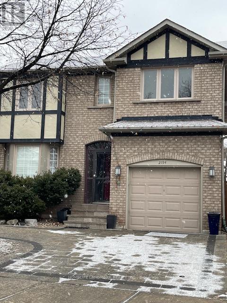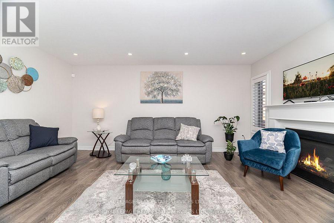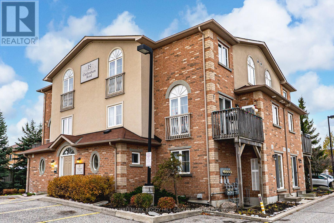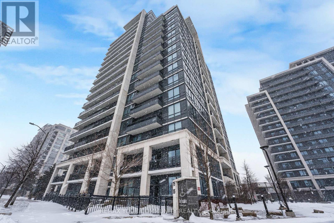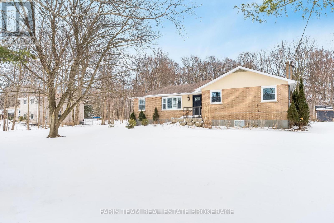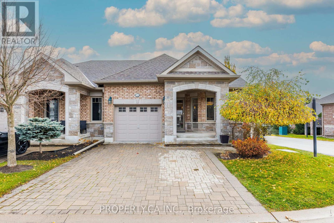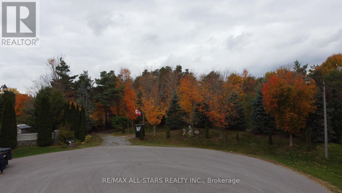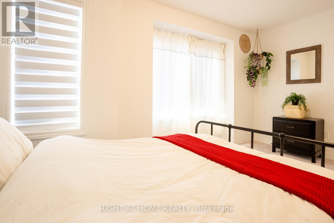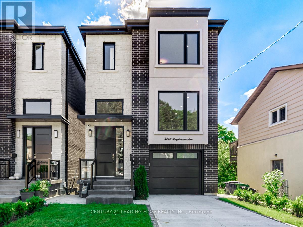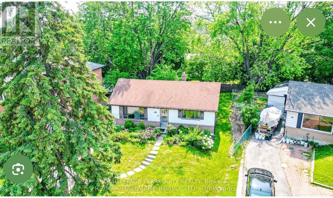6 Albert Street
Markham, Ontario
Client Remarks$$Thousands spent renovated Link Bangalow(by Garage Only) Located in the Mature Neighborhood of Markham village, A Premium Lot(41.25*132 Feet) , 3 Bedrooms in main floor with Closets ,Furnace (2018)Newer Main Floor Washroom(2019), Newly painting in main floor and Basement(2023) ,Bed Rooms door in Main floor(2023) New Pot Light(2023) ,Main Floor With Hard wood Floor,3 Pc Bathroom in main floor ,Large Kitchen With Brandnew countertops and Ss appliances, Convenient Main floor Laundry, Finished Basement With Separate Entrance and 2 Bedrooms and 3 pc Bathroom with Kitchen and Separate Laundry, Laminate in Basement(2023) Ready For Rent ,Walk to Historic Main Street, Shops ,Restaurant, Markham Public Library ,Bilingual Elementary School, Nearby Hospital and go Station ,Big Driveway and also Garage connect to the Backyard , park cars in the back yard available. (id:61852)
Real One Realty Inc.
902 - 10 Honeycrisp Crescent
Vaughan, Ontario
Welcome to this luxury Mobilio condo by Menkes in the heart of Vaughan, ideally located at Hwy 7 & Jane! This beautifully designed suite features a bright open-concept kitchen and living area, engineered hardwood floors, luxury stone countertops, a ceramic tile backsplash, and premium built-in appliances including a panelled fridge and dishwasher, stainless steel cooktop with hood range, microwave, and stove, plus ensuite laundry. Enjoy a beautiful open balcony with unobstructed and clear views. Situated just south of the TTC Vaughan Metropolitan Centre Station, with York University and Seneca College (York Campus) only a 7-minute subway ride away, and minutes to IKEA, Vaughan Mills, and Highways 400 & 407. The building offers exceptional amenities including a theatre room, party room, fitness centre, lounge and meeting rooms, guest suites, and an outdoor terrace with BBQ area, all surrounded by shopping, dining, entertainment, grocery stores, and every convenience at your doorstep. Includes built-in fridge, dishwasher, stove, microwave, front-load washer and dryer, existing light fixtures, window coverings, and one parking space (parking fee $60.56). (id:61852)
Century 21 Innovative Realty Inc.
1701 - 8 Interchange Way
Vaughan, Ontario
Client RemarksFestival Tower C - Brand New Building (going through final construction stages) 583 sq feet - 1 Bedroom plus Den & 2 bathroom, Balcony - Open concept kitchen living room, - ensuite laundry, stainless steel kitchen appliances included. Engineered hardwood floors, stone counter tops. 1 Locker Included (id:61852)
RE/MAX Urban Toronto Team Realty Inc.
95 Giancola Crescent
Vaughan, Ontario
Welcome to this exceptional end-unit townhouse offering space, comfort, and privacy in a prime location. This well-maintained home features 3 spacious bedrooms and 3 bathrooms, ideal for families or professionals seeking a functional and comfortable layout.Enjoy the benefits of an end unit, providing additional natural light, enhanced privacy, and a more open feel throughout the home.Located in a highly desirable, family-friendly neighbourhood, this home is close to top-rated schools, parks, shopping, transit, and major amenities-making daily living both convenient and enjoyable. An excellent opportunity to lease a spacious home in a sought-after location. (id:61852)
Right At Home Realty
77 William Curtis Circle
Newmarket, Ontario
3 Bedroom, 2 Bathroom Townhome in Family Friendly Newmarket Community. 1090SF on two floors plus finished basement. Walk out deck to spacious and private backyard (no rear neighbours). Close proximity to Upper Canada Mall, Costco, Restaurants, Southlake Hospital, and more. Good value with low maintenance fees and a list price below previous sales in the complex. Being sold under power of sale. (id:61852)
Property.ca Inc.
Main & Second Floor - 265 South Ocean Drive
Oshawa, Ontario
Sun-filled luxury home on a large premium ravine lot in the highly sought-after family-friendly Windfields community. Ideally located just steps from Windfields Plaza and Costco, and approximately 2 km from Ontario Tech University and Durham College. Features include 10 ft ceilings, oversized windows with California shutters, interior and exterior pot lights, three elegant chandeliers, and designer interior paint throughout. Enhanced with wainscoting, smart front door lock, smart thermostat, premium staircase and flooring, and upgraded structural features. Additional upgrades include a water softener and purifier, gas stove and dryer, and direct garage access. Note: The main & second floor tenant Has to Pay 70% of all the utilities consumed( Water, Gas and Electricity). (id:61852)
Right At Home Realty
10b - 100 Liberty Street N
Clarington, Ontario
Welcome to this lovely newly renovated two-bedroom unit located in a desirable, established neighbourhood. A bright, open-concept living and kitchen combination offers clean finishes and ample storage. Two good sized bedrooms and full bath round out the space. Quiet neighbourhood with conveniences all within walking distance. (id:61852)
Homewise Real Estate
48b Maybourne Avenue
Toronto, Ontario
Immaculate Brand New 4 Bdrm Custom Built Home In Sought After Clairlea, Master Craftsmanship + High End Finishes Throughout. Nothing Has Been Overlooked. 2 Laundry Rooms With 2 Washer & Dryers!! Great For Big Family. Superb Custom Kitchen W/ Large Island For Entertaining. Open Concept & Finished Bsmt Fully Finished W/ Walk Out & Radiant Heated Floors Throughout. Close To Schools, Parks, Trails And Much More! Monthly rent includes all utilities! (id:61852)
Century 21 Leading Edge Realty Inc.
65 Warbler Circle
Toronto, Ontario
Gorgeous Property with Beautiful Landscaping & Interlock! Fully updated home located on a fabulous, quiet circle. This bright, open-concept layout features large windows and an abundance of natural light throughout. Enjoy hardwood floors throughout. The large, modern kitchen boasts a custom cabinetry, counter space, a large sink, island and stainless steel appliances and sliding doors that lead to a beautifully fenced backyard-perfect for entertaining. The inviting family room offers a cozy electric fireplace on the featured wall. Main floor includes a convenient powder room and laundry with direct access to the double garage. Upstairs, the primary suite features built in closet, a walk-in closet, and a luxurious 5-piece ensuite bath. Private driveway fits 5+ cars. A perfect blend of comfort, style, and location, this home truly has it all! (id:61852)
Listo Inc.
Upper Level - 2021 Avenue Road
Toronto, Ontario
Executive Style Suite - Experience modern urban living in this stunning open-concept flat featuring soaring 10+ foot ceilings and a seamless flow between the living, dining, and kitchen areas. The unit offers 2 spacious bedrooms and includes one parking spot for your convenience.Ideally located in the highly desirable Bedford Park neighborhood, just south of Wilson Avenue,with easy access to both Yonge and Spadina subway lines and only minutes from downtown Toronto.Step outside to a generous 12' x 12' deck, perfect for relaxing or entertaining on quiet evenings. (id:61852)
Keller Williams Referred Urban Realty
Lower Room A - 29 Rusholme Road
Toronto, Ontario
Welcome To This Beautifully Furnished Private Room In A Shared Lower-Level Accommodation, Ideally Located In The Heart Of The Vibrant Little Portugal Community And Just Steps From The Ossington Strip. The Room Is Fully Furnished And Includes Its Own Private 3-Piece Bathroom, Offering Both Comfort And Privacy. The Unit Features Shared Access To A Small Living Area, Kitchen, And Laundry, All Updated With Modern Finishes, Including Sleek Lighting And Stainless Steel Appliances. Utilities Are Included, With Hydro Covered Up To $80 Per Month. Any Hydro Usage Exceeding This Amount Will Be Shared And Paid By The Basement Tenants. The Nearby Ossington Strip Is One Of Toronto's Most Desirable Destinations, Known For Its Trendy Cafés, Award-Winning Restaurants, Cocktail Bars, Indie Boutiques, And Vibrant Nightlife, While Still Maintaining A Strong Neighbourhood Feel. Surrounded By Parks, The YMCA, Boutique Shopping, And Excellent Transit Options, This Location Offers A Walk Score Of 98 And A Transit Score Of 89, Making It A True Walker's And Rider's Paradise. Don't Miss This Opportunity To Live In One Of Toronto's Most Exciting Neighbourhoods. (id:61852)
RE/MAX Premier Inc.
517 - 33 Frederick Todd Way
Toronto, Ontario
Welcome to The Residences of Upper Village, set in the heart of one of Toronto's most sought-after neighbourhoods. This newer, design-forward building offers a smart, stylish floorplan in a spacious 1-bedroom + den, 2 full bath suite. Flooded with natural light, the suite features a sunny west exposure and unobstructed skyline views through expansive windows. The layout is both functional and flexible, with generous living space and room for a breakfast bar or full dining setup. The primary bedroom is a standout, featuring extra-large windows on two sides and a sleek ensuite. Step out onto the large private balcony, perfect for al fresco dining or unwinding as the city moves below. Residents enjoy resort-style amenities including an indoor pool, steam room, private gym, games and party rooms, boardroom, dining space, outdoor entertainment areas with BBQs and fire pits, and 24-hour concierge service. Conveniently located just steps from shops, cafés, and restaurants-truly walk to everything. Set within a new master-planned community nestled in a lush enclave at Brentcliffe Rd & Eglinton Ave, this location offers exceptional value in one of the city's most desirable and well-connected pockets. Enjoy a Walk Score of 88, an upcoming LRT at your doorstep, and seamless access to the DVP, downtown, and uptown. (id:61852)
Royal LePage Terrequity Realty
2308 - 30 Harrison Garden Boulevard
Toronto, Ontario
Beautifully updated suite in the prestigious Spectrum Towers by Menkes, featuring refreshed kitchen cabinetry, and a breathtaking North-West exposure with stunning sunset views. Includes one parking space and access to exceptional amenities: 24-hour concierge, fully equipped gym, sauna, party room, BBQ terrace, and more. Ideally located just steps to the Sheppard-Yonge subway lines, dining, shopping, and everyday conveniences. This move-in-ready home offers the perfect blend of style, comfort, and unbeatable urban accessibility. (id:61852)
RE/MAX Crossroads Realty Inc.
608 - 447 Walmer Road
Toronto, Ontario
Complete Reno! All new top to bottom. Possible Flex Term (less than a year) This stunning 2-bedroom + Office corner suite is a master class in luxury and sophistication Exquisite contemporary residence offers approx. 2,170 sq.ft. Gourmet kitchen size of a big house with waterfall island sits 4 & top of the line Miele & Bosch appliances. Incredible attention to details. The living room is flooded w/ natural light South East quiet Exposure. Family Room with a fireplace and Separate Dining Room to Sit 16 guests. 2 Units were combined into one. 2 Parking Spots right by the elevator & 2 Lockers. Bathrooms Look like Spa in Paradise! Located just minutes from Yorkville, Forest Hill, and Yonge & St. Clair. Steps to Subway Station. WATCH THE VIDEO TOUR! (id:61852)
Right At Home Realty
1405 - 15 Lower Jarvis Street
Toronto, Ontario
Set along the waterfront yet away from the usual downtown congestion, this residence offers a quieter, more relaxed living environment while remaining close to everything the city has to offer. The south-west exposure with floor-to-ceiling windows brings in excellent natural light throughout the day, creating a bright and comfortable interior.Outdoor living is part of everyday life here, with waterfront paths ideal for jogging, walking, and cycling just steps away. Daily conveniences are seamlessly integrated into the neighbourhood-a grocery store is only a one-minute walk away, with Tim Hortons at the building and a wide selection of nearby restaurants, cafés, and bars.Residents enjoy access to over 25,000 sq.ft. of thoughtfully designed amenities, including a full fitness centre, social and creative spaces, outdoor terraces, and quiet garden areas-extending living space beyond the unit itself. Walkable to Union Station, the PATH, Financial and Entertainment Districts, and major downtown landmarks.A rare downtown opportunity that combines natural light, quiet surroundings, waterfront living, and everyday convenience. Earliest possession date: March 1, 2026. (id:61852)
Mehome Realty (Ontario) Inc.
907 - 318 King Street E
Toronto, Ontario
Experience stylish city living in this bright and beautifully designed southeast corner loft, located in a sought-after boutique building. Flooded with natural light through floor-to-ceiling windows, the suite offers open city views and a glimpse of the water, creating an airy and inviting atmosphere throughout.The space features exposed concrete ceilings, hardwood floors, and a sleek modern kitchen equipped with stone countertops, stainless steel appliances, a gas cooktop, built-in dishwasher, and glass backsplash. The smart, open layout provides flexibility for everyday living, entertaining, and working from home. The bedroom includes generous wall-to-wall closet space, and the unit is complete with in-suite laundry for added convenience.upgrades include automated window blinds and a Smart Ecobee thermostat. The pet-friendly building offers bike storage, and a rental parking space is available if needed.Ideally situated steps from top restaurants, shops, St. Lawrence Market, the Distillery District, and the waterfront. Transit is at your doorstep with the King streetcar outside and a future Ontario Line station across the street. Union Station is just a 20-minute walk away. A fantastic opportunity to lease a sun-filled loft in one of the city's most vibrant and connected neighbourhoods - simply move in and enjoy offered as a furnished unit option to have it vacant. (id:61852)
RE/MAX Hallmark Realty Ltd.
608 - 447 Walmer Road
Toronto, Ontario
Complete Reno! All new top to bottom. This stunning 2-bedroom + Office corner suite is a master class in luxury and sophistication Exquisite contemporary residence offers approx. 2,170 sq.ft. Gourmet kitchen size of a big house with waterfall island sits 4 & top of the line Miele & Bosch appliances. Incredible attention to details. The living room is flooded w/ natural light South East quiet Exposure. Family Room with a fireplace and Separate Dining Room to Sit 16 guests. 2 Units were combined into one. 2 Parking Spots right by the elevator & 2 Lockers. Bathrooms Look like Spa in Paradise! Located just minutes from Yorkville, Forest Hill, and Yonge & St. Clair. Steps to Subway Station. WATCH THE VIDEO TOUR! (id:61852)
Right At Home Realty
52 Rosedale Road
Toronto, Ontario
This majestic Neo-Georgian home sits proudly on the best block in all of the coveted south west Rosedale. This serene & peaceful pocket is ironically steps to all the fabulous shops & restaurants on Yonge St. Your children can conveniently walk to Branksome & York school. The York Club & Toronto Lawn are also just minutes away. The joy & convenience that come with living in this coveted enclave cannot be overstated. 52 Rosedale Rd. transports you to the earliest days in Rosedale, where the grand mansions with their elegantly proportioned rooms & tall ceilings were home to Toronto's founders. From the beautiful chef's kitchen w/cozy eat in area, to the grand dining area, one can host extravagant dinner parties, the oversized living area is the perfect backdrop for unwinding day to day, & hosting fabulous cocktail parties. All of these impeccable spaces overlook the superb gardens that sit peacefully behind the tall garden wall, ensuring tranquility & privacy. More than meets the eye, deceptively large rear garden offers an abundance of space for outdoor enjoyment including a plunge pool, if so desired. The large sunken den area with tall & deep coffered ceilings is an absolute delight. The 2nd floor houses 2 accessory bedrooms, each w/ensuite baths & the primary bedroom sanctuary. This expansive space boasts his & hers closets & bathrooms & a private office that provides a quiet workspace. The 3rd floor houses 2 additional bedrooms & an oversized room perfect for a home gym or recreational space for children. Walk out to your private sun deck, tan & enjoy breathtaking views of the Toronto skyline. The lower level boasts great ceiling height throughout, the large rec area is the perfect space for kids of all ages. 52 Rosedale Rd. offers best in class parking, with a full 2 car garage with direct access to the home, 2 additional spaces in front of the garage & a stately circular drive that can easily carry 3 more cars. (id:61852)
Hazelton Real Estate Inc.
515 - 36 Blue Jays Way
Toronto, Ontario
Welcome Home To This Beautifully Bright One-Bedroom Suite In A Boutique Building In The Heart Of Toronto's Vibrant Entertainment District. The Soho Offers 5-Star Hotel-Inspired Facilities And Luxury Living At Its Finest. This Furnished Unit Features Brand New Flooring Throughout, A Granite Kitchen Countertop, And A Cultured Marble Bathroom Vanity With A Relaxing Soaker Tub. Steps To Cafes, Restaurants, Rogers Centre, TTC, PATH, Theatres, Waterfront, And The Financial District-An Unbeatable Location For Urban Living With Style And Convenience. Photos Are From Prior To Current Tenant Occupancy. Available March 1, 2026. (id:61852)
Homelife/yorkland Real Estate Ltd.
1805 - 215 Queen Street W
Toronto, Ontario
Smart and efficient condo living in prime Queen West. Underground parking Included! Fabulous corner layout with 3 Bedrooms (all with windows), 2 full washrooms, open concept design and bright and sunny view. Absolute move-in condition with 9' ceilings, wood flooring and modern kitchen with built-in seating & integrated appliances. Walk outs to two balconies. Luxurious amenities in this award winning building include: 24/7 concierge, gym, party room and outdoor terrace. An exceptional location - steps to Subway entrance, City Hall, hospitals, Eaton Centre, Path System, restaurants & shopping, Financial District and Entertainment District* 100 Walk Score* (id:61852)
Royal LePage Signature Realty
242 - 30 Dreamers Way
Toronto, Ontario
Brand New Never Lived One Bedroom Suite with One Storage Locker in Daniels on Parliament, one of the City's Most Exciting and Vibrant Neighborhoods, Ideally located just Minutes from Downtown Toronto surrounded by Vibrant Culture, Great Dining, Shopping, Cafes, Schools and Favorite Retailers. Thoughtful Amenities, including a Fitness Centre, Wi-Fi Lounge, Co-working and Maker Spaces, Party Room, a Kids' Club, and Outdoor Terraces perfect for a summer's evening barbeque. Incredible neighbourhood amenities like the Pam McConnell Aquatic Centre, Regent Park Athletic Grounds, Daniels Spectrum, Regent Park Community Centre, national brand retailers like Wine Rack and FreshCo and so much more. Best of all, you're just steps from the 6-acre Regent Park, featuring an off-leash dog park, bake oven, splash pad and playground. (id:61852)
World Class Realty Point
20 Arrowstook Road
Toronto, Ontario
Stunning modern custom home in prestigious Bayview Village on a 50x151 ft lot with 5,000+ sq. ft. of premium living space. Features include sleek contemporary finishes, custom millwork, a mudroom with garage access, and four spacious bedrooms each with its own ensuite. The walk-up basement offers a separate living area and private guest suite. Enjoy year-round entertaining under the covered backyard pavilion. Steps to Bayview Village Shopping Centre, transit, and major highways. (id:61852)
Real Estate Advisors Inc.
2606 - 45 Charles Street E
Toronto, Ontario
Location! Location! Steps To Yonge/Bloor Subway! Luxury "Chaz Yorkville" Condo! Sleek And Immaculate With 9' Floor-To-Ceiling Windows , Bright And Spacious 1 Bedroom With Windows & Ample Closet Space, Open Balcony, Spa-Like Bathroom, Modern Kitchen With Built -In Appliances And More. Incredible Building With High-End Amenities And Home Of The Chaz Club. Close To Subway, Uoft, Holt Renfrew, Yorkville And More! (id:61852)
Right At Home Realty
87 Brickworks Lane
Toronto, Ontario
** Rarely available townhouse up for lease in this cozy Stockyard neighourhood in The Junction ** Ideal end unit with window exposure on North, East and west sides ** Beautiful oak flooring ** Spacious kitchen with an abundance of cabinets ** Large oversized attached garage ** Second floor with 3 bedrooms and 2 full baths ** Basement currently being used as a bedroom ** Storage space found throughout ** (id:61852)
Century 21 Atria Realty Inc.
2250 #56 Highway
Hamilton, Ontario
Experience "Country in the City" here at 2250 Highway 56 located in the heart of Binbrook - less than a 10 minute commute to Stoney Creek & Hamilton's amenities with Binbrook's vibrant town center minutes south includes schools, churches, parks, eateries & shopping centers. Check out this 0.54 acre rural property showcasing well maintained 2 storey century home positioned handsomely on mature treed lot introducing 1786sf of tastefully presented living area offering large, bright, family-sized kitchen features convenient island, ample cabinetry & storage room - leads to formal dining room boasting 8.5ft coved plastered ceilings - continues past roomy front foyer to west side living room enjoying patio door walk-out to 12'x20' entertainment deck & private fenced side/rear yard. Centrally designed staircase ascends to spacious upper level includes 3 sizeable bedrooms, unique multi-purpose room suitable for office or 4th bedroom completed with updated 4pc bath. The vintage dwelling's classic interior sports gleaming original hardwood flooring complimented with beautiful gum-wood doors, trim & baseboards. Hi & dry 653sf service-style basement houses efficient n/g hot water boiler-2007 includes laundry room & open storage/workshop space. Aspiring Mechanics, Truckers or Landscapers will salivate once entering the metal clad 30'x35' insulated "Dream" shop features free span I-beam construction, vaulted hoist worthy ceilings, concrete floor, 200 amp hydro, 12'x14' & 9'x7' insulated roll-up doors & wood stove (AS IS). Looking for extra space - there is 12'x20' versatile wood clad building-2014 features concrete flooring, 40 amp hydro & roll-up door plus 12'x20' detached garage. Extras - roof covering-2007, large parking compound, 2 portable AC units, 100 amp hydro, all appliances, cistern & septic system. Incredible well priced package with something for everyone! (id:61852)
RE/MAX Escarpment Realty Inc.
85 Peer Court
Hamilton, Ontario
Spectacular 4-bedroom home with walk-out basement, ideally located across from a park and within walking distance to schools. This beautifully designed residence features a sleek, open-concept layout with impressive kitchen including quartz countertops, stainless steel dishwasher and microwave, elegant marble backsplash, breakfast bar, kitchen dining area with patio doors to balcony, extended upper shaker cabinetry, full-wall pantry, pot drawers and a lazy Susan-perfect for both everyday living and entertaining. This family friendly home also offers a separate formal dining area, adding versatility and charm and open to the impressive great room showcasing coffered 9-foot ceilings, smooth finishes, rich dark-stained hardwood floors, and an abundance pot lighting, creating a refined, magazine-worthy ambiance. The welcoming foyer features a custom niche seating area and the main floor also includes a guest powder room. Enjoy this carpet free home with hardwood flooring & ceramic throughout the first and 2nd floors. The fully finished basement showcases laminate flooring, 4 piece bath, office, spacious Rec room with walk-out to the rear yard and ample storage. The second level boasts four generously sized bedrooms, including a luxurious primary suite with a spa-inspired ensuite featuring a glass shower, soaker corner tub, and elegant finishes. This 2nd floor also provides a second full bathroom and spacious laundry room for every day convenience. Close to all Ancaster has to offer, including shopping, restaurants, golf courses and more. Room sizes approximate. (id:61852)
RE/MAX Escarpment Realty Inc.
393 Hess Street S
Hamilton, Ontario
Welcome to 393 Hess Street South, a masterfully reimagined residence tucked away at the top of Hess Street South in Hamilton's prestigious Durand neighbourhood. Fully gutted and rebuilt with an uncompromising commitment to quality, this home is brand new from top to bottom while respecting the charm of its original façade. Every major component has been updated while every detail has been carefully considered; showcasing a high caliber of construction, design, and craftsmanship. On the main level, the layout was reconfigured to create a light-filled, open-concept space that seamlessly connects the kitchen, dining and family room. This bright and inviting design is perfectly tailored to how families live and gather today. Throughout the main and second levels, you'll find hardwood flooring, abundant accent lighting and flush Aria vents for a seamless, modern finish. The chef's kitchen is a showpiece with custom white oak cabinetry, rough cut stone backsplash, plaster vent hood and top-of-the-line appliances including integrated fridge, freezer, dishwasher and La Cornue gas range. A large rear addition on the second level was thoughtfully designed to create a spectacular primary suite with vaulted ceilings, a five-piece spa-inspired en-suite with heated floors, glass-enclosed shower, soaker tub, and a custom walk-in closet with built-in cabinetry. Three additional large bedrooms, two more full bathrooms, and a convenient second-floor laundry complete the upper level. Outside you will enjoy a new covered porch with a Banas stone floor, gas line and wiring for a TV - perfect for outdoor living, dining and taking in the lush and private rear yard. The home also features a fully finished, waterproofed basement with a 5th bathroom, making it ideal for additional living or recreation space. A home of this caliber and level of finishes has never before been seen in the Durand neighbourhood-truly a one-of-a-kind offering. (id:61852)
Right At Home Realty
78 North Trent St Street
Quinte West, Ontario
Welcome to this fatastic waterfront home, Available immediately, Comfort large 2-storey living space, Main floor including a beautiful sunlit living room and large dining room with 10ft ceilings, a 2-pc bath, and a sunny kitchen which has granite countertops with window to overlook the wondreful backyard, Second floor including 3 bedrooms, 2 bathrooms including a 4-pc, and a 3-pc. The primary bedroom has a river view, both the primary and second bedrooms have direct access to a newly renovated 3-pc bathroom, Large approximately 32ft by 40ft garage/shop with 12ft high doors, Possible to use for a workspace, boathouse, RV storage, or garage, Beautiful backyard ideal for outdoor living, playtime, or simply relaxing by the water, Walking distance to the heart of Frankford, Driving10 minutes to Hwy401 and 15 minutes to Belleville or Trenton, Close to schools, shopping, Batawa Ski Hill, restaurants, healthcare, and all essential amenities, All utilities paid by tenants, Don't miss this opportunity to rent this comfortable and convenient home. (id:61852)
Smart Sold Realty
287 Hunter Street E
Hamilton, Ontario
Recently renovated, turn-key Legal Duplex Investment Opportunity on a quiet dead-end street in Prime downtown location! This fully legal duplex offers exceptional convenience-steps to transit, minutes to highway access and mountain access. Both 2-bedroom / 1-bath units feature private entrances, in-suite laundry, and are within walking distance to all major amenities. Unit 1: Two-level layout with a private rear entrance, bright main floor with 9 ft ceilings, and a fully finished basement. Unit 2: Private front entrance with living space on two floors. Major upgrades include: electrical, plumbing, kitchens, bathrooms, and flooring in 2021 and Roof, Furnace and A/C in 2025. Perfect for investors or owner-occupants seeking rental income in a high-demand area. Some photos are VS staged. (id:61852)
RE/MAX West Realty Inc.
4 - 98 Shoreview Place
Hamilton, Ontario
Discover the perfect blend of lakeside charm and modern convenience! This stunning townhouse, just steps from Lake Ontario, offers 3 spacious bedrooms, 2.5 baths, and an inviting open-concept layout designed for seamless living. The second floor boasts a dedicated hallway office, ideal for remote work, along with a closet laundry for added ease. Nestled close to the QEW and premier shopping destinations, this home is priced to sell-don't miss out on this incredible opportunity! (id:61852)
Royal LePage Signature Realty
35 Parkdale Drive
Thorold, Ontario
Welcome to this 3 bedroom Bungalow located on a quiet tree lined street, close to shopping stores, bus routes, schools and the Hwy. Enjoy a basement with a large recreation room, and a extra bedroom, update bathroom and plenty of storage. Eat in kitchen with ceramic floors, large cabinets and built in dishwasher. Large patio in the backyard and deck out front to enjoy the evenings. A separate garage with insulated roof and hydro that could have multiple uses. Garage door will fit a small car only. Single pave drive that widens to a triple and leaves enough space for more than five cars. (id:61852)
Homelife/response Realty Inc.
214 Aberdeen Avenue
Peterborough, Ontario
Welcome to your brand new custom 2-storey home. Step into 214 Aberdeen Ave w/ over 3,000 sq/ft of luxurious finished living space, where thoughtful design meets premium craftsmanship. This home offers unmatched style, comfort, and functionality for modern living. Bright & inviting foyer flooded with natural light. Open-concept main floor w/ spacious living room with a walk-out to a custom backyard deck perfect for entertaining. Gas fireplace. Custom kitchen featuring a large island, quartz countertops, and a full breakfast area. Primary bedroom complete with a large walk-in closet and a 5-piece ensuite boasting heated floors for ultimate comfort and soaker tub. Main floor laundry room with a walk-in pantry and direct access to the built-in garage. Second floor highlights a large family room as a cozy secondary living space for relaxation or entertainment. Three spacious bedrooms each featuring additional storage crawl spaces, providing hidden organization. Unfinished bonus room a blank canvas, ready to be transformed into the space of your dreams. Second floor walk out to raised deck complete with a waterproof floor, perfect for enjoying outdoor views in comfort. Additional features built-In 2-Car garage with high ceiling and equipped with premium pre-finished insulated sectional door with clear glass upper panels. Additional detached 1-car garage offers extra storage or business workspace. Armour stone steps makes for elegance and durability to the landscaping. 8-foot privacy fence ensures seclusion and serenity in your backyard. **EXTRAS** Premium finishes include laminate flooring throughout the main floor, and second floor bedrooms with plush broadloom for added comfort. Quality hardware and high-end fixtures enhance every room. Heated bathroom floors. (id:61852)
Urban Landmark Realty Inc
909 - 17 Zorra Street
Toronto, Ontario
Discover this pristine, modern gem in South Etobicoke. The unit offers stunning Lake Ontario views form floor-to-ceiling windows and a private balcony. Inside, you'll find laminate floors, a sleek kitchen with stainless steel appliances, and quartz counters. Only 10 minutes from downtown Toronto, with easy access to the Gardiner, TTC, Sherway Gardiner, Costco, Ikea, and restaurants. Parking, a locker, ensuite laundry, and fantastic building amenities included. It's modern city living at its best at a prime Etobicoke location. (id:61852)
Royal LePage Signature Realty
11 Blaydon Avenue
Toronto, Ontario
Welcome to your next family home! This newly renovated detach and rare big lot 50 x 120 on a quiet, mature street in the heart of the city, with bright and spacious bungalow features a generous layout with 3+4 bedroom and 3 full bathroom, giving everyone plenty of room to grow. The hardwood floor through out on main floor big window and plenty of sunlight with 3 spacious bedroom. The new open-concept kitchen features a beautiful waterfall island, perfect for family meals and get-togethers. Newly finished basement with full kitchen, complete with a separate entrance, offering superb in-law suite potential or rental opportunities. Enjoy peace and privacy with no rear neighbours the backyard opens directly to a school field, making it easy to watch the kids play. The large backyard is perfect for outdoor fun, gardening, or summer BBQs. A truly wonderful home is move-in ready and great for families looking for space, comfort, and convenience. (id:61852)
Royal LePage Signature Realty
511 - 5101 Dundas Street W
Toronto, Ontario
Stop Your Search! This Stunning And Uniquely Spacious 1 Bedroom + Den Suite In The Sophisticated Evolution Condos Offers A Rare Blend Of Size, Luxury, And Unparalleled Convenience In Prime Islington-City Centre West. This Is A Property Designed For An Elevated Lifestyle And Is Not Your Typical Cramped Condo! The Suite Boasts A Generous, Bright, And Open-Concept 751 Sq. Ft. Interior That Feels Instantly Larger. The Main Living Space Is Square-Shaped With Expansive, Floor-To-Ceiling Windows, Avoiding The Narrow, "Long Rectangle" Feel Common In Many Modern Toronto Units.Enjoy The Extra-Large 260 Sq. Ft. Private Terrace, A Truly Rare Amenity In The City That Acts As Your Own Backyard. Enjoy Clear, Unobstructed Northwest Views Perfect For Entertaining, Tranquil Gardening, Or Relaxing With Calming Tree-Top Scenery. Inside, The Home Features A Functional Den, Perfectly Suited For A Home Office, Another Sleeping Quarters Or Private Fitness Space. The Family-Sized Modern Kitchen Is A Chef's Delight, Offering Abundant Cabinet/Counter Space, Elegant Granite Countertops, And Full Stainless Steel Appliances. Enjoy High-End Finishes, Including Upgraded Laminate Flooring And A Fresh, Bright Aesthetic Throughout. Unbeatable Location & Connectivity With A Transit Score Of 100 & Walk Score Of 92. You Are Literally Steps To The Islington And Kipling Subway Stations, Kipling GO, And The UP Express. Getting Downtown Or To High Park Is Quick And Easy. Commuting And Road-Tripping Are Stress-Free With Immediate Access To Hwys 427,401, Gardiner, And QEW. A Fast, Painless Drive To Pearson International Airport Makes Travel A Breeze. The Established Community Is Quiet And Safe. Enjoy Fantastic Local Restaurants, Shops, And The Peace Of Having Michael Power Park Right Across TheStreet.Includes Owned Parking And A Locker. This Unit Is Special And Offers A Perfect Blend Of Space, Style, And Unbeatable Connectivity. Don't Miss The Opportunity To See ThisTruly Unique Offering! (id:61852)
Royal LePage Maximum Realty
579 Wedgewood Drive
Burlington, Ontario
Beautiful and Spacious 3-Bedroom, 3.5-Bath Modern Townhome in Sought-After Appleby. Step into this stunning, carpet-free upscale townhome featuring stylish upgrades throughout. Enjoy smooth ceilings, pot lights, updated ceramics, a sleek glass shower, chic backsplash, and elegant quartz countertops. Located in the picturesque Appleby neighbourhood, you're just minutes from the Appleby GO Station, public transit, shopping, restaurants, and the lake. Perfect for comfortable, contemporary living in a prime location. (id:61852)
Cityscape Real Estate Ltd.
741 Maxman Street
Mississauga, Ontario
Rare 4-Bedroom Gem in the Heart of Heartland! Step into this impeccably renovated freehold townhouse where modern luxury meets ultimate convenience. This bright, open-concept home features a sophisticated living and dining area adorned with hardwood floors, crown moulding, and elegant pot lights. The chef-inspired kitchen is a true standout, boasting granite countertops, a walk-in pantry, wine fridge, and a seamless walk-out to a private deck-perfect for morning coffee.Rarely offered 4-bedroom layout on the upper level with durable laminate flooring throughout. The ground floor offers a versatile family room with a second walk-out to a massive custom-built deck, ideal for summer BBQs. Location is everything: literally minutes by foot to Costco, Walmart, and the endless amenities of Heartland Town Centre. Just move in and enjoy! (id:61852)
Right At Home Realty
1196 Stanley Drive
Burlington, Ontario
Must see this renovated 3-bedroom main floor home for lease in the highly desirable Mountainside neighbourhood. Features a modern kitchen with quartz countertops and stainless steel appliances including fridge, stove, and dishwasher. Enjoy a spacious living area, three generously sized bedrooms, engineered hardwood flooring throughout, and stylish pot lights that enhance the bright and contemporary feel. *** Please note that the photographs used in the marketing materials and MLS listing are not recent and may not reflect the property's current appearance.*** (id:61852)
RE/MAX Gold Realty Inc.
2194 Oak Bliss Crescent
Oakville, Ontario
WELCOME TO THIS Updated 3 Br Detached HOME In Westoak Trails. New painting on the main floor and kitchen, giving the home a bright and refreshed feel! Wide Plank Hardwood Throughout The Main Level. Large Windows, Gourmet Kitchen With Contemporary Custom Cabinetry, newer Appliances, Granite Counter Top, Backsplash, BREAKFAST AREA. Pot Lights And Hardwood Floors. Spacious Master Bedroom With 4 PC ENSUITE AND Ample Closet Space, Finished BASEMENT. 3-Season Gazebo With Lush Landscaping & Bbq Area. CLOSE TO Library, Parks, Trails, Public Transit, Rec./Community Centre, Schools. Minutes To Hospital, Highway QEW/403. (id:61852)
Homelife Landmark Realty Inc.
290 Beasley Terrace
Milton, Ontario
Modern And Spacious 3 Bed/2.5 Bath Freehold Townhouse In Milton this beautiful stunning property just occupied by its owners and never been leased before so it is really well maintained . Open Concept Kitchen With Quartz Countertops, Oak Stair Case, Led Pot-lights In Main Floor. Master Bed Includes Ensuite With Double Sinks And Oversized Frameless Glass Standup Shower. Bathrooms Includes Cultured Marble Countertops. Second Floor Laundry With Built In Cabinets, Custom California Shutters Throughout, The perfect blend of style, comfort, and convenience. Step inside to enjoy 9-ft smooth ceilings, pot lights, and a sun-filled open layout designed for todays lifestyle. The modern white kitchen features a over sized quartz island, upgraded cabinets, and plenty of counter space ideal for family meals or entertaining with friends. Upstairs, you'll love the spacious bedrooms, including a primary suite with a sleek glass-door ensuite and the convenience of second-floor laundry, providing both the space you need and the features you'll love. As you step inside, you'll be greeted by a bright and spacious layout featuring 9-foot smooth ceilings on the main floor and a light-filled Family room with the cozy feeling with the Gas fireplace, enhanced with pot-lights. The stunning kitchen is complete with quartz countertops, a large island, pantry for more storage area and workspace, Elegant wood stairs with lead to the upper level, where you'll find three generously sized bedrooms, including your own 4-piece ensuite with the master bedroom. Convenience is at your fingertips with second-floor laundry. The home boasts upgraded cabinets, tiles, and many more features. You'll be just steps away from public transit and minutes from schools, shopping, restaurants, and more. (id:61852)
Royal LePage Real Estate Services Ltd.
1 - 15 Cheltenham Road
Barrie, Ontario
BRIGHT GROUND-FLOOR CONDO IN A PRIME EAST BARRIE LOCATION - EASY LIVING CLOSE TO GEORGIAN COLLEGE, RVH, & THE WATERFRONT! Welcome home to an inviting ground-floor condo that captures the ease of modern living in a quiet East Barrie setting. Nestled within a friendly, well-maintained condo community featuring green space and a playground, this property offers a relaxed and connected lifestyle surrounded by comfort and everyday convenience. Step outside to tree-lined streets, nearby parks, and the convenience of Georgian College, RVH, and shopping just minutes away. Spend weekends by the water at Kempenfelt Bay, or head downtown to enjoy Barrie's restaurants, boutiques, and waterfront trails - all less than ten minutes from your door. Inside, natural light fills the open-concept kitchen and living area, where a sliding glass walkout invites you to relax outdoors or enjoy your morning coffee in the fresh air. The spacious bedroom offers a calm retreat at the end of the day, complemented by a spotless 4-piece bathroom and discreet in-suite laundry. With your own private locker, designated parking space, and additional visitor parking, this inviting condo delivers a lifestyle of ease and everyday enjoyment in a location that truly has it all! (id:61852)
RE/MAX Hallmark Peggy Hill Group Realty
108 - 75 North Park Road
Vaughan, Ontario
Welcome to a bright and thoughtfully designed 1-bed + den condo at The Fountains, nestled in the heart of Vaughan's desirable Beverley Glen community. This comfortable ~645 sq ft suite features an open-concept layout with 9-foot ceilings, abundant natural light, stainless steel appliances, and in-suite laundry. Step outside to your private ground-level patio - a perfect extension of your living space for morning coffee or casual evenings. Residents enjoy a full range of resort-style amenities including an indoor pool, fitness centre, party and games rooms, 24-hour concierge and more. Ideally located just steps from Promenade Mall, shops, restaurants, parks, transit and with easy access to Highways 7, 407 and 400, this home strikes a great balance of convenience and lifestyle for first-time buyers, investors or anyone seeking low-maintenance urban living. (id:61852)
RE/MAX Your Community Realty
7349 County Road 14
Adjala-Tosorontio, Ontario
Top 5 Reasons You Will Love This Home: 1) Enjoy a slower pace of life without sacrificing convenience, with this inviting home set in a tranquil location only moments from the shops, services, and charm of Tottenham 2) Set on a private lot featuring a large detached garage, ideal for families needing extra storage or investors looking to explore the potential for two separate living units 3) The backyard backs onto a tranquil wooded area, offering privacy, natural beauty, and a quiet retreat from everyday life 4) Inside, the bright open-concept bungalow layout creates an airy, easy flow, perfectly suited for relaxed living and effortless entertaining 5) Offering exceptional flexibility, the detached garage provides space for storage, hobbies, or a workshop, with the added potential to transform it into a private suite for extended family or guests. 1,622 above grade sq.ft plus a partially finished basement. *Please note some images have been virtually staged to show the potential of the home. (id:61852)
Faris Team Real Estate Brokerage
204 Ridge Way
New Tecumseth, Ontario
Immaculate corner-lot semi-detached bungalow located in the highly sought-after adult community of Briar Hill. This beautifully maintained, turn-key home offers full side exposure, allowing for an abundance of natural light throughout. Set within the serene and desirable Briar Hill adult lifestyle community, the property has been thoughtfully updated with numerous high-end finish upgrades. Recent renovations include a fully upgraded ensuite bathroom completed approximately 3 years ago, featuring a glass-enclosed shower, bidet, and dual-sink vanity, along with a tastefully updated powder room highlighted by a quartz countertop. Additional improvements include pot lights throughout the main level (2018/2019), upgraded laminate flooring and a basement walkout (2019), and a new central vacuum system installed approximately 4 years ago. The spacious kitchen is equipped with granite countertops and overlooks an open-concept living and dining area with a walkout to a private deck. A beautiful hardwood staircase leads to a loft space that overlooks the main living area. Enjoy year-round comfort and added privacy with motorized all-season screens for the walkout. Ideally situated just steps from the Nottawasaga Inn, residents enjoy convenient access to golf, dining, and a wide range of recreational amenities. The community is peaceful and meticulously maintained, with condo fees covering exterior maintenance including window washing, roofing, door painting, Landscaping and Street Snow Removal. This is an exceptional opportunity to own a stunning home in one of the area's premier adult communities. (id:61852)
Property.ca Inc.
26 Cranborne Chase
Whitchurch-Stouffville, Ontario
An exceptional and rare opportunity to own a 2.5-acre manicured estate lot on one of the most coveted cul-de-sac streets in Stouffville. This private and picturesque property offers the perfect setting to design and build a luxury custom home surrounded by mature landscapes and executive residences. Tucked away at the end of a quiet court, the lot features two existing cabins along with a separate shower and bath house, providing comfort and functionality while you plan your dream estate. A charming fire pit area, private golf holes and a well-established driveway enhance the character and readiness of the land. This property offers unmatched tranquility and exclusivity while being just minutes from downtown Stouffville, top-rated schools, golf courses and major highways. A truly prestigious address for those looking to build a legacy home in an extraordinary location. (id:61852)
RE/MAX All-Stars Realty Inc.
777 Eddystone Path
Oshawa, Ontario
A wonderful opportunity to live in a beautifully layout home .The main level includes convenient access to the garage, a private bedroom with an unsuited bathroom, and a walkout to the patio perfect for guests or multi-generational living. The second level boasts a generous open-concept layout with a large great room, modern kitchen, dining area, and access to a beautiful walk-out balcony ideal for entertaining or relaxing. On the third level, you'll find the primary bedroom with a private 3-piece unsuited, a second bedroom with a large closet, and a third bedroom featuring a walk-in closet and its own walkout balcony. Located in a high-demand area of Donavan, this home is close to new schools, parks, a shopping mall, places of worship, and a golf course. Enjoy easy access to public transit, the Oshawa GO Station, and Highway 401 all just minutes away! landlord offers full furnished home at 3400/month ,if tenant agrees. (id:61852)
Right At Home Realty
48b Maybourne Avenue
Toronto, Ontario
Immaculate Brand New 4 Bdrm Custom Built Home In Sought After Clairlea, Master Craftsmanship + High End Finishes Throughout. Nothing Has Been Overlooked. 2 Laundry Rooms With 2 Washer & Dryers!! Superb Custom Kitchen W/ Large Island For Entertaining. Open Concept & Finished Bsmt Fully Finished W/ Walk Out & Radiant Heated Floors Throughout. Close To Schools, Parks, Trails And Much More! **EXTRAS** S/S Fridge, Stove, D/W, Hood/Microwave, 2 Sets Of Washer & Dryer, All Elf's, Hwt(Owned), High Efficiency Furnace, Central Vac System + Completed Security & Camera System , Garage Dr Opener & Full Tarion Warranty (id:61852)
Century 21 Leading Edge Realty Inc.
108 Castle Hill Drive
Toronto, Ontario
Absolutely incredible opportunity in one of Toronto's most prestigious neighborhoods! Rare oversized irregular lot with endless potential surrounded by custom homes and new mansion builds. Featuring a 45ft frontage, a depth of approximately 117.62ft, and a wide rear width of ~76ft, this property offers abundant space for outdoor living, a garden oasis, or future expansion. Furnace and windows have been updated. Build your dream residence - potentially over 3,000sqft - and explore the possibility of including a coach house at the rear, subject to approvals. Close to Scarborough Health Network hospital, Pacific Mall, and easy access to the 401, 404 & 407. Drawings & floor plans for a new home are attached. A truly exceptional find in a prime location! (id:61852)
Royal LePage Terrequity Realty
