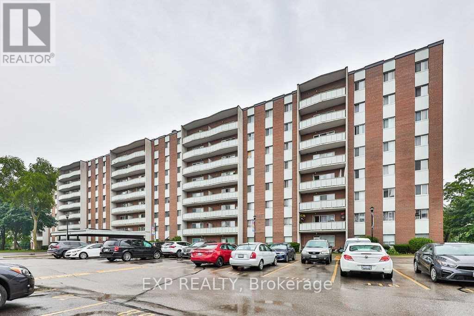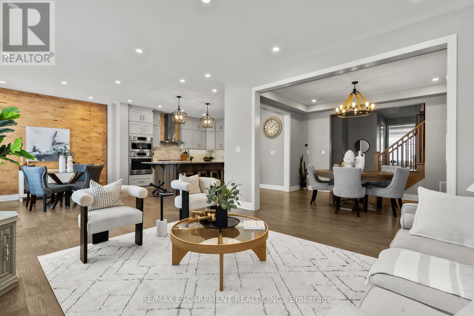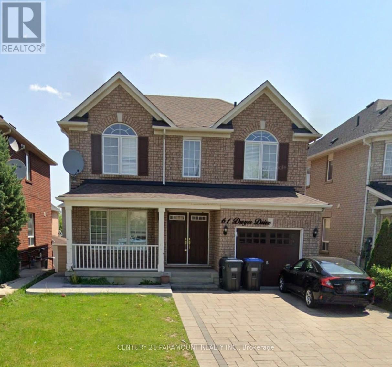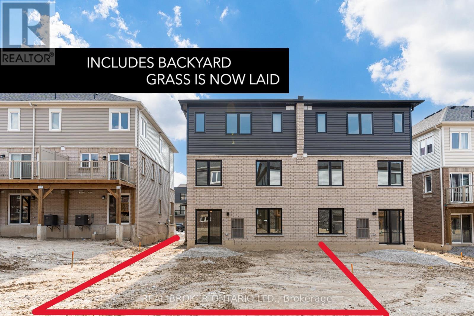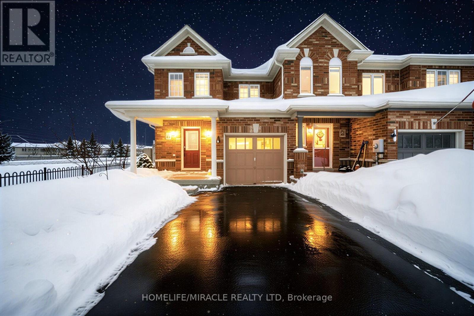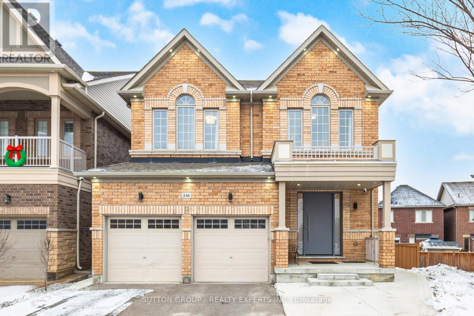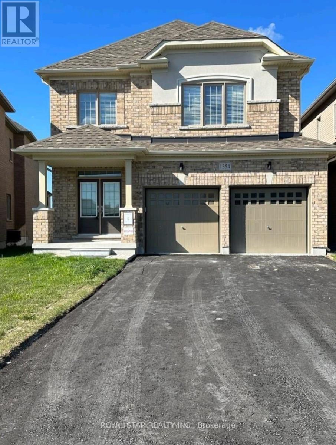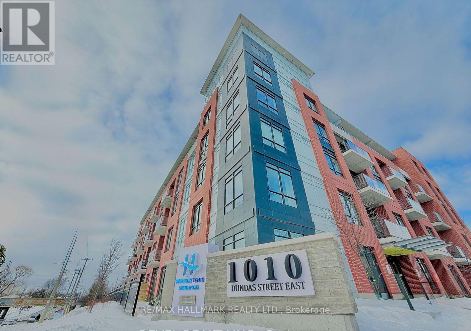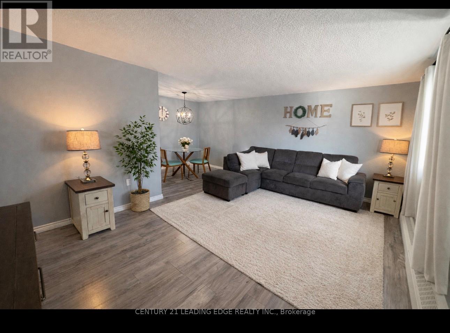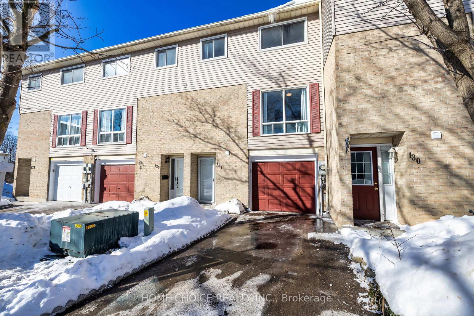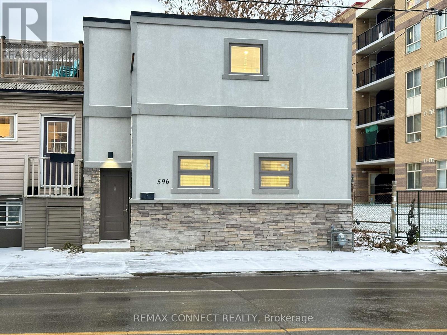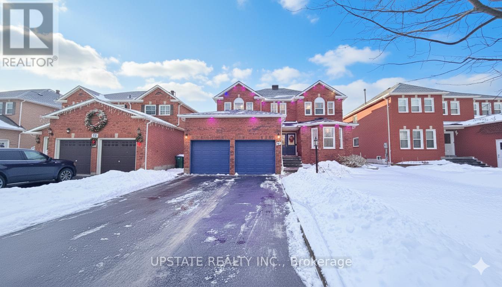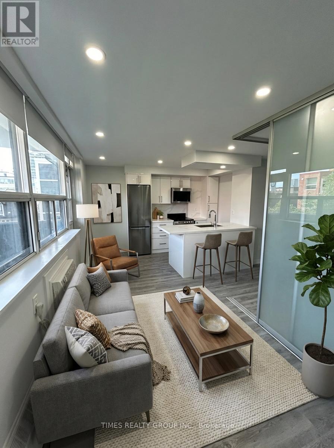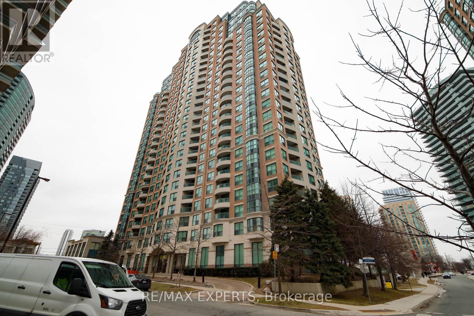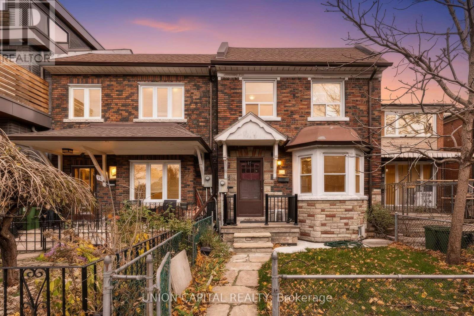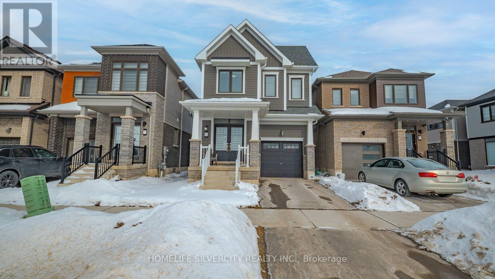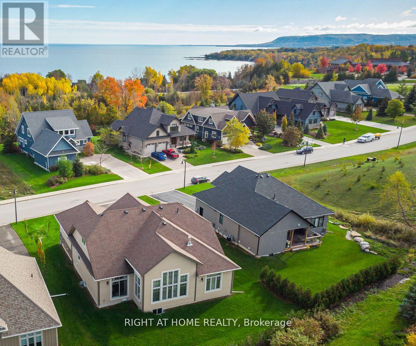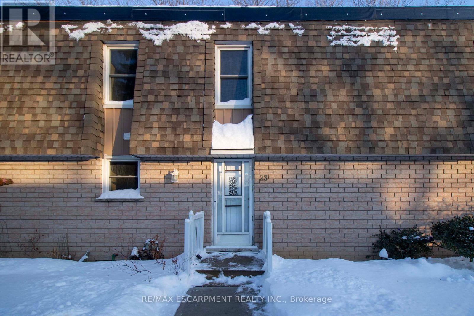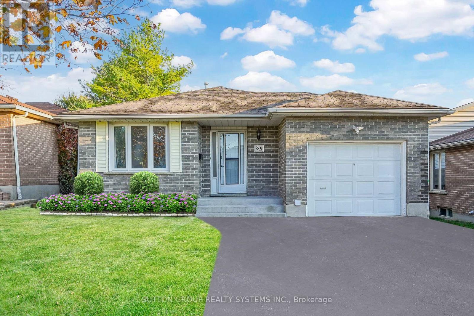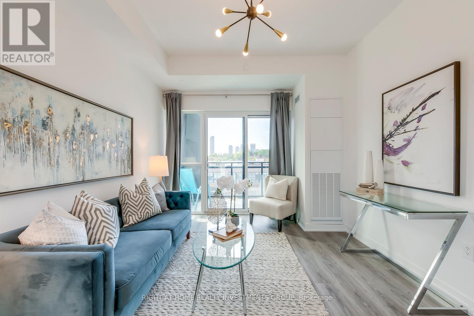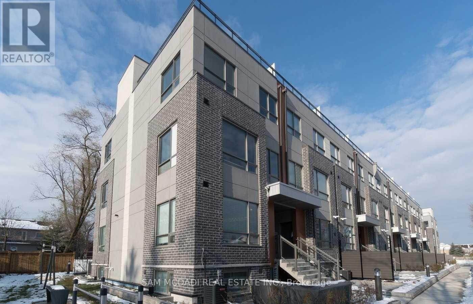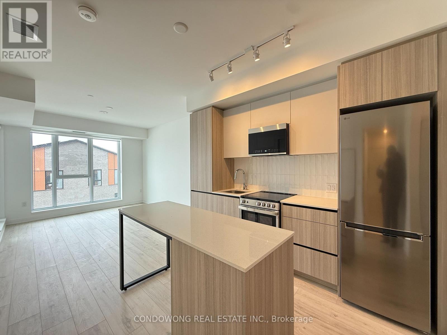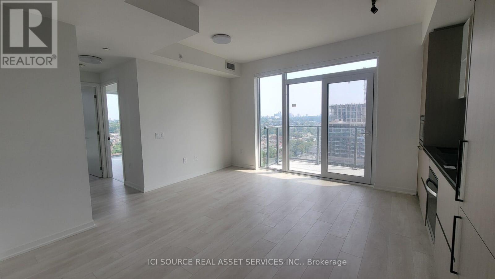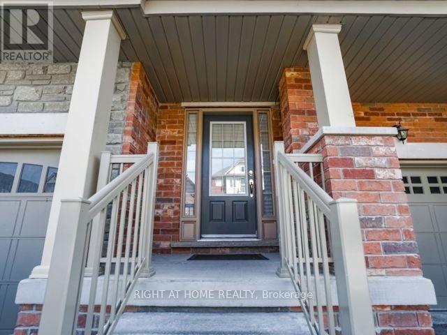208 - 1660 Bloor Street
Mississauga, Ontario
Beautiful, very spacious and renovated 3-bedroom condo in a very quiet, clean and well managed building. Move in condition, updated kitchen and bathroom, large balcony, great location, right at theMississauga/Toronto border, bus at the door, 1 bus to subway. Close to Square One, schools and parks.Offers are welcome anytime, flexible closing, very clean unit, ready for the new owners. 1 outside parking and 1 exclusive use locker// Maintenance Fee includes Heat/Hydro/Water/Common Elements/Parking (id:61852)
Exp Realty
136 Hatt Court
Milton, Ontario
Welcome to this thoughtfully designed Mattamy home, ideally located on a quiet, family-friendly street in Milton. The main level features Engineered hardwood through-out and has a spacious and inviting layout, starting with a main floor office with large windows overlooking the front of the property. As you walk through the large dining room area, you are greeted by a chef-inspired kitchen featuring built-in Bosch appliances and gas range, stone countertops, and ample upgraded cabinetry. The large oversized island and eat-in kitchen provides even more flexibility for the family-perfect for everyday living and entertaining. The open concept family room is spacious and anchored by a gas fireplace, creating a warm and welcoming atmosphere. Upstairs, the home offers four generously sized bedrooms, including a well-appointed primary suite with an oversized walk-in closet and ensuite bath. The remaining bedrooms provide flexibility for growing families, guests, or home office needs, and are conveniently located near another 4pc bathroom and upper level laundry room. The finished basement adds even more flexibility to accommodate your needs, whether a large rec space, office area, or hobby room! Additional highlights include an attached garage and fenced in rear yard. Located close to schools, parks, and amenities, this home delivers comfort, style, and convenience in one of Milton's desirable neighbourhoods. (id:61852)
RE/MAX Escarpment Realty Inc.
Exp Realty
61 Dwyer Drive
Brampton, Ontario
Welcome to This Spacious Detached Home In The Vales Of Castlemore Area!!! 4 Bedrooms And 3 Bathrooms. Open concept Kitchen with a large Breakfast area, open concept Living/ Dining rooms. Hardwood Flooring, Lots of Natural light. Excellent Access to School, Shops, Parks, and Transportation. Pictures from previous year. (id:61852)
Century 21 Paramount Realty Inc.
6 - 32 Wagon Lane N
Barrie, Ontario
Discover modern living in this newly built, 1-bedroom, 1-bathroom condo, perfectly suited for young professionals, students or couples. Enjoy the unique advantage of a private backyard, ideal for entertaining, relaxing, and soaking up the sun, while benefiting from the convenience of condo living. The unit includes a designated parking spot and comes equipped with Stainless Steel appliances: fridge, stove, built-in dishwasher, washer, and dryer. Nestled in a new neighborhood, in a low-rise building of 6 units and surrounded by detached and townhomes, this prime location is just 5 minutes from Barrie GO Station and 10 minutes from Hwy 400. It is also 10 mins away from every amenity you'll need, including Costco, Walmart, Home Depot, and various restaurants, shopping malls and plazas. Embrace the best of both worlds with outdoor living and close proximity to all essentials. Don't miss out, schedule a viewing today! (id:61852)
Real Broker Ontario Ltd.
51 Touchette Drive
Barrie, Ontario
Opportunity To Own In the Prestigious Holly area and The South End of Barrie! Corner lot Townhouse feels like a Semi-Detached. Trillium Woods Elementary School at a few steps. Popular Location/Neighbourhood conveniently located Close To All Big Box Stores (Costco, Walmart, Park Place Plaza and others). Its truly a walkable and Commuter Location, close to Hwy. Big corner lot with deep backyard and spacious front yard.Seller does not warrant the retrofit status of basement. Buyer and Buyer's agent please do your due diligence on lot and interior measurements, Seller is not responsible for any discrepancy. Water heater rental for $45+tax (id:61852)
Homelife/miracle Realty Ltd
146 Beaconsfield Drive
Vaughan, Ontario
An exceptional detached property set in the desirable enclave of Kleinburg, enhanced with numerous high-end improvements. The well-appointed culinary space includes premium appliance a generous prep island, stone surfaces, stylish tile detailing, and added storage, opening to a casual dining space with access to a private, enclosed outdoor area. The inviting living area features a cozy fireplace, while refined finishes include hardwood staircases accented with wrought-iron railings and smooth-finish ceilings. A dedicated workspace and convenient utility room are located on the entry level.Upstairs, the primary suite offers ample proportions, a spa-like ensuite with five fixtures, and a custom walk-in wardrobe. No sidewalk provides added driveway space. Located in a family-oriented neighborhood with access to highly regarded schools and community amenities. Pie Shape Lot - 67 Ft At The Back; Legal Basement. (id:61852)
Sutton Group - Realty Experts Inc.
Bsmt - 1354 Apollo Street W
Oshawa, Ontario
Modern 2 Bedroom Basement in Oshawa, 2 spacious Bedrooms With Built In Closets, Living, Dining and 1 Washroom. Separate entrance for added privacy and convenience. Basement with complete pot lights. Modern kitchen with granite counter tops, all S/S appliances and Separate laundry. Two car parking spaces. Close To School, Convenience Stores, Restaurants, Major Highways, Plazas and minutes walk to public transportation.30% Utilities to be shared by Tenant. (id:61852)
Royal Star Realty Inc.
317 - 1010 Dundas Street E
Whitby, Ontario
Welcome to this amazing 2 bed, 2 full bath condo apartment with parking and storage locker! This unit features 9 Foot ceilings, large windows, open concept living, dining & kitchen area, access to balcony for fresh air, all new stainless steel appliances (stove, fridge, dishwasher, microwave), quartz countertops, balcony, and ensuite stackable washer & dryer. Enjoy lux and comfy building amenities including a games room, social lounge, relaxation room, zen yoga room, fitness room, playground area, and BBQ with green space. Located close to Downtown Whitby where everything is 10 minutes away including green spaces and the harbour fronts. Minutes to shopping, highways 407, 401, and 412, GO Station, public transit, lakefront, UOIT, recreational centers, parks, and more. This is a great place to start a young family, students and/or professionals alike. Come and have a look, book a showing today and don't miss the opportunity to live in an absolute fantastic building where old world charm meets modern conveniences in the most prestigious neighbourhood in the Durham Region, the Town of Whitby is the Crown Jewel of the East. (id:61852)
RE/MAX Hallmark Realty Ltd.
209 - 936 Glen Street S
Oshawa, Ontario
Welcome Home! Discover this spacious and bright condo-perfect for first-time buyers, downsizers, or investors alike. Ideally located close to parks, schools, shopping, and everyday amenities, this beautifully updated unit is filled with glorious natural sunlight and shows impeccably clean and move-in ready. The primary bedroom features a generous walk-in closet with built-in shelving, while the freshly updated galley kitchen offers a bright, functional layout. Enjoy open-concept living and dining accented by modern new fixtures-perfect for relaxing or entertaining. The large bathroom has been updated with a newer vanity, toilet, and tub. Step directly from your living room onto a spacious balcony with a clear view and no unit below-an ideal spot to unwind. The well-maintained building offers an onsite gathering area and mail services, with utilities included in the monthly condo fee. All existing appliances are included, along with a storage unit. Laundry is available in the building, and the unit comes with one parking space, with a second spot available to rent. This lovely condo truly checks all the boxes-don't miss out! Reach out today to book your private viewing. (id:61852)
Century 21 Leading Edge Realty Inc.
131 - 1133 Ritson Road N
Oshawa, Ontario
First-Time Buyers & Investors-Don't Miss This! Welcome to this move-in ready 3-bedroom townhome featuring low condo fees, nestled in a quiet, friendly community in North Oshawa. This well-maintained home offers a dream kitchen with a large picture window, granite countertops, and top-of-the-line stainless steel appliances-perfect for everyday living and entertaining. Enjoy upgraded bathrooms with granite vanities, quality flooring throughout, and a functional, comfortable layout. Centrally located close to transit, schools, and shopping plazas, with easy access to major routes and just minutes from Ontario Tech University (UOIT).A fantastic opportunity to own in a desirable location-just move in and enjoy! (id:61852)
Home Choice Realty Inc.
596 Eastern Avenue
Toronto, Ontario
Welcome to 596 Eastern Ave in Leslieville (10/10 perfect Walk score!) - a versatile two-bedroom+ office/third bedroom condo alternative with private rooftop terrace next to Toronto's Film District. No tenants above or below you! The upper level comes with a flex room with its own ensuite bath + shower, ideal as a workspace, creative studio, guest suite, or fully functional third bedroom alternative. Forced air heating and central A/C throughout. The main living level features modern open-concept flow, newly installed vinyl flooring (Jan 2026), pot lighting, and a functional kitchen with centre island - perfect for daily cooking or dinner hosting. Two bedrooms sit on the same floor, allowing ease of use. Upstairs, the versatile office suite becomes a private retreat - complete with ensuite washroom, fireplace feature, and new vinyl flooring (Jan 2026) as well as a direct walkout to a dedicated rooftop terrace. An outdoor living extension perfect for morning coffee, evening wine, BBQs, gardening, or relaxing. Located steps to the 24hr Queen Street car line, enjoy nearby parks, cafes, gyms, Shoppers Drug Mart, Loblaws, Freshco, and quick access to downtown. There's ample free parking on Pape Ave within City of Toronto parking guidelines, as well as street permit parking available. This unit provides a flexible layout suited to professionals, families, or those needing live-work division with convenience. Possession flexible with required rental application, first and last months' deposit, Landlord credit check, employment letter, and references. Tenant responsible for all utilities (hydro, gas, water) and garbage. No private parking included. Street parking available through the City's residential parking permit system (id:61852)
RE/MAX Connect Realty
36 Ravenview Drive
Whitby, Ontario
Welcome to this stunning, newly renovated executive home in the sought-after Rolling Acres community of North Whitby. Offering over 4600 sq.ft. of refined living space, this 6-bedroom, 4-bath residence is loaded with high-end upgrades and timeless finishes. Highlights include a striking custom oak staircase, hardwood floors throughout, and a spacious primary retreat with ensuite and sitting area. The main floor features a private office and a chef's dream kitchen complete with quartz countertops, stainless steel appliances and a walk in pantry - perfect for both everyday living and entertaining. (id:61852)
Upstate Realty Inc.
1004 - 15 Walmer Road
Toronto, Ontario
Available April 1! Charming one-bedroom, one-bath suite with large balcony located in the heart of the Annex just steps from the TTC, University of Toronto, and vibrant Bloor Street West. Surrounded by some of the city's best shops, cafes, and restaurants, this unit offers unbeatable convenience in a sought-after neighbourhood. En-suite laundry (washer/dryer combined). Ideal for students, professionals, or anyone seeking a walkable, well-connected lifestyle. Parking, hydro & water are extra. Lockers available for rent. Photos are virtually staged and are of a similar unit in the building. Please see floorplans in photos for unit layout, which is a more open concept kitchen area. (id:61852)
Times Realty Group Inc.
Uph-06 - 7 Lorraine Drive
Toronto, Ontario
** RARE ON THE MARKET LUXARY MODEL 3 BEDROOM PLUS DEN BRIGHT & SUN FILLED RENOVATED PENTHOUSECONDO IN SONATA BUILDING AT YONGE AND FINCH! ** THIS BEAUTIFUL CONDO FEATURESCEILINGS, JUST FRESHLY PAINTED, BRAND NEW GLEAMING ENGINEERED LUMINATE FLOORING, ELEGANT MOLDINGS, AND BREATHTAKING PANORAMIC WESTERN VIEW. ** PRACTICAL LAYOUT WITH OPEN CONCEPT KITCHEN GRANIT COUNTER TOPS AND STAINLESS APPLIANCES! THIS EXCEPTIONAL PENTHOUSE CONDO IS 1, 096SQ.FT. OF LIVING SPACE & HAS ONE PARKING AND ONE LOCKER! ** ENJOY TOP-NOTCH RECREATION FACILITIES SUCH AS INDOOR SWIMMING POOL, EXERCISE ROOM, SAUNA, PARTY ROOM, VISITORS PARKING,GUESTS ROOMS AND MUCH MOOR! ** 24 HOURS SECURITY ** SUPER LOCATION IN THE HEART OF NORTH YORK WITH STEPS TO FINCH SUBWAY, TTC, RESTAURANTS, PARKS, GREAT SCHOOLS, SHOPPING CENTRES, EASY ACCESS TO HIGHWAYS 401, 404,407 !** THIS PENTHOUSE CONDO IS READY FOR NEW **** AAAAA+++++ TENANTS TO MOVE-IN! DO NOT MISS YOUR CHANCE TO BE A NEW ***** AAAAA++++ TENANTS **** OFTHIS AMAZING PENTHOUSE ! (id:61852)
RE/MAX Experts
69 Denison Avenue
Toronto, Ontario
Opportunity! Attention!! Attention To Investors And Own Users. Freshly Painted, New Flooring And New Lighting Fixtures, Over 35k Recent Reno. Rarely Offered Large Lot Size Detached Home With A Double Lane Way Garage On A Quiet Street In The Heart Of Downtown. Well Maintained, Natural Light Throughout. Located In One Of Toronto's Most Walkable And Vibrant Neighbourhoods, Surrounded By Trendy Cafes, Restaurants, TTC, Top-Rated Schools, And Parks, This Is A Rare Opportunity To Live Or Invest In The Best Of City Living.Great Investor Potential And Large Families. Ground Floor With Large Living/Family Room And Dining Room. Separate Walk Up From Finished Basement. Upgraded And Reliable Electrical System. Outstanding Flexibility Self-use Residence For Big Family Or Stable Rental Income, Good For Airbnb And Student Rental Or Future Renovation And Expansion. This Property Blends Timeless Charm With Modern Upgrades. Must See!!! (id:61852)
Union Capital Realty
273 Gillespie Drive
Brantford, Ontario
Welcome to your dream Home! Located in the sought-after Empire South neighborhood of West Brant. This home is built in 2022, spacious 4 bedrooms, 3 bathrooms, Double Door front Entrance, (1863 sq. ft), detached home situated on a premium pond-facing lot in a growing Brantford community. Enjoy peaceful views, a school bus stop at the front and steps to a future park, making this an ideal family location. The main floor offers a bright open-concept layout with upgraded smooth ceilings, upgraded lighting, zebra blinds. The modern spacious kitchen featuring upgraded cabinetry with quartz countertops, large breakfast area with double sink and dishwasher. The spacious great room flows seamlessly, with sliding doors leading to the large backyard. Inside access to the garage completes this level. A hardwood staircase with modern metal pickets leads to the upper floor, upstairs you'll find three generously sized bedrooms with 4 pc full bath. The primary Bedroom with large walk in closet ; 4-piece Ensuite with tub and separate shower. Upper level laundry. The unfinished basement provides excellent future potential with upgraded large windows, rough in bath, 200 AMP (Electrical panel). Located close to schools, parks, Plaza, walking trails and many more amenities. (id:61852)
Homelife Silvercity Realty Inc.
124 West Ridge Drive
Blue Mountains, Ontario
Fantastic Furnished Home With Over 4300 Sqf Finished Living Space In Prestigious Lora Bay Golf Community. Short Drive To Blue Mountain village and Wonderful Amenities Of Thornbury. Short Walking Distance To Golf Club House And Two Beaches. Open Concept With Numerous High-End Finishes. High Cathedral Ceilings In Both Great And Primary Bed Room On Main Floor. Second Floor Loft and Newly Finished Basement. Member Access to Lora bay Club House with Gym and Library. Primary Ensuite On Main Floor, Two Bedrooms on Second Floor and Two Bedrooms in Basement. Seasonal rental available from April 2, 2026 with at least two months lease. Utility is extra. House is Designed to Entertain. All You Need to Do is Move In. (id:61852)
Right At Home Realty
23 - 153 Limeridge Road W
Hamilton, Ontario
Enjoy the perfect blend of space, comfort, and location in this 2-storey townhouse. Featuring 3 well-sized bedrooms and 1.5 baths, a bright eat-in kitchen, and a sun-filled living room. The fully finished basement offers a large rec room plus flexible bonus space for a home office or workout area. Private, fully fenced backyard with patio provides the ideal outdoor retreat. Move-in ready in a great location! (id:61852)
RE/MAX Escarpment Realty Inc.
Lower - 85 Covington Crescent
Kitchener, Ontario
WEST KITCHENER - Highland Rd W and Ira Needles Blvd 2 FREE PARKING INCLUDED! ALL UTILITIES INCLUDED (A $250 SAVINGS)! EXCLUSIVE USE OF PRIVATE BACKYARD WITH HUGE DECK AND SHED! NOTHING SHARED! VERY LARGE OPEN CONCEPT 3 BEDROOM APARTMENT NOT LIKE OTHER BASEMENT APARTMENTS - 50% ABOVE GROUND WITH LARGE BRIGHT WINDOWS AND SEPARATE ABOVE GROUND WALK-OUT ENTRANCEPRIVATE LAUNDRY. So many features to list: Professional Property Management - well maintained home and fast repairs 2 Free Parking Spots Included! Large Modern Kitchen Hardwood Flooring throughout - No Carpet! Very Large & Bright Above Ground Living Room to entertain guests! Huge Private Deck, Exclusive use of Backyard & Shed! Air Conditioning Included. Walk to schools, parks, transit and shopping Located on quiet street in family neighbourhood. YOU MUST SEE THIS HOME TO BELIEVE!!!! ....SPOTLESS - NOTHING TO DO - JUST MOVE IN! No Smoking inside home and no dogs please (noise issue). Looking for clean and responsible tenants. AVAILABLE IMMEDIATELY (id:61852)
Sutton Group Realty Systems Inc.
414 - 25 Neighbourhood Lane
Toronto, Ontario
Gorgeous and Brand New 1179 square feet Two-Bedroom Plus Den Corner Suite in the Desirable "Queensview - Backyard Condos" Development by Vandyk Properties. Spreading the absolute best use with Massive 9 Feet Ceilings and Featuring Two Outdoor Patios/Balconies. This Amazing Suite Presents a Highly Desirable and Perfectly Designed Layout. Features include an Open Concept Kitchen and Living Room, an island, and Quartz Countertops, Two Bedrooms, including a primary with an ensuite and a huge walk-in closet with Tons of Storage, and a Den with Floor-to-Ceiling Window Which Easily Can Be Converted to the 3rd Bedroom. Open Concept Layout With An Abundance Of Natural Light. Updated Washer & Dryer. Our Residents can enjoy the Gym, Pet Spa, Executive Concierge Service, a Conference Room, an Outdoor Lounge with Barbeques, and a Guest Suite. (id:61852)
Right At Home Realty Investments Group
36 - 650 Atwater Avenue
Mississauga, Ontario
Walk Into This Stunning, Freshly painted through out 2 Bdrm Urban Townhome By Dellwood Park Located Minutes To The Vibrancy Of Port Credit, Lake & Trails. Large Unit W/Loads Of Windows Allowing For An Abundance Of Natural Light & An Open Concept Main Level That Flows Seamlessly W/Hdwd. A Bright,Modern Kitchen Combined W/Living & Dining. Lovely Master On 2nd Level W/Walk-In Closet. Top Level Terrace Perfect For Relaxing Or Entertaining. (id:61852)
Sam Mcdadi Real Estate Inc.
325 - 20 All Nations Drive
Brampton, Ontario
Gorgeous 1-Bedroom Suite at MPV2 by Daniels! Live in this beautiful condo in Mount Pleasant Village, featuring many unique custom owner upgrades. This bright suite boasts 9ft ceilings and a modern kitchen with a center island that doubles as a dining table. Premium interior additions include custom reverse-open roll blinds (blackout/sunshade mix), a reinforced wall-mount TV provision in the living room for a seamless setup, and a double-row closet shelving system in the primary bedroom for maximum storage. The spa-like bathroom is upgraded with sleek sliding glass tub doors, a chrome handheld shower head on a magnetic dock, and a built-in stainless steel shampoo niche. Unbeatable Location: Just a 5-minute walk to Mount Pleasant GO Station. Enjoy world-class amenities including a 30,000 sq ft fitness center, co-working lounge, and kids' club. Includes geothermal heating and eco-friendly features. Experience luxury and total convenience-just move in and enjoy! (id:61852)
Condowong Real Estate Inc.
1409 - 10 Graphophone Grove
Toronto, Ontario
1 year old beautiful and well maintained 2 Bedroom Unit. South east views. Modern kitchen including quartz countertops and ceramic backsplash. Walk to subway station, retail and restaurants. Amenities include a fitness room, rooftop terrace, outdoor pool, kids room and party room. 1 locker. *For Additional Property Details Click The Brochure Icon Below* (id:61852)
Ici Source Real Asset Services Inc.
90 New Pines Trail
Brampton, Ontario
Well-designed & Beautiful 3-bedroom 3- Washroom townhouse, complete with an additional den, is located in the desirable Heart Lake area. This place offers a convenient lifestyle with easy access to all amenities and is just minutes away from two Highway 410 exits at Bovaird and Sandalwood. Spacious layout featuring stainless steel appliances and an eat-in kitchen, perfect for families. The master bedroom includes a private Ensuite bathroom, a walk-in closet and ample space. There are two additional bedrooms that provide perfect family living. The den is an ideal spot for a home office or an extra bedroom. Close To Trinity Commons, Recreation Centers, Heart lake Conservation, and Schools. This townhouse is perfect for those looking for comfort, style, and convenience in a great neighborhood. (id:61852)
Right At Home Realty
