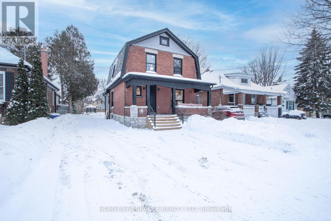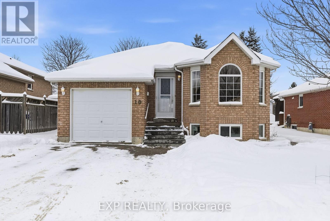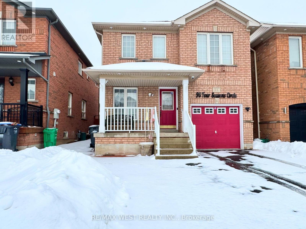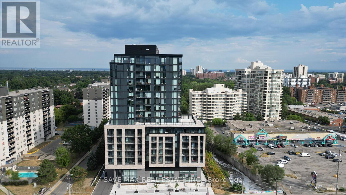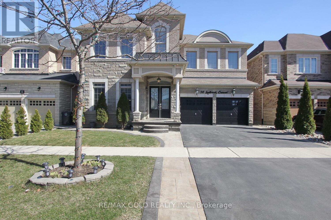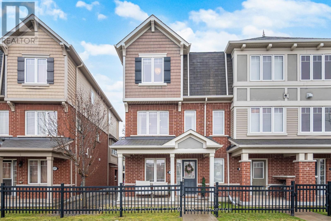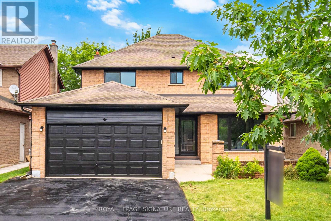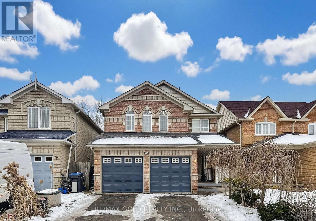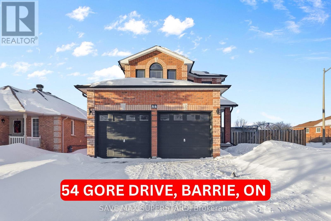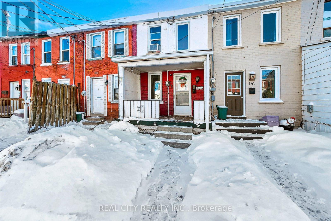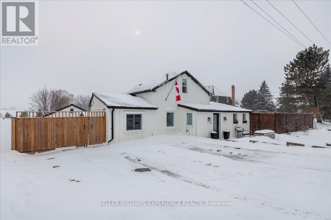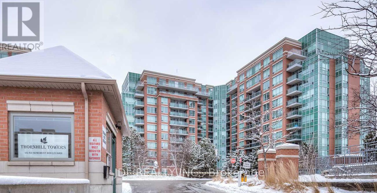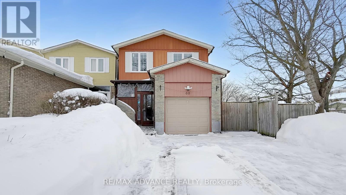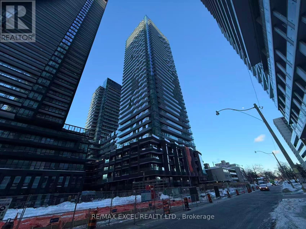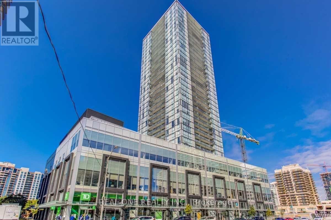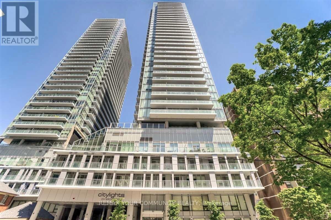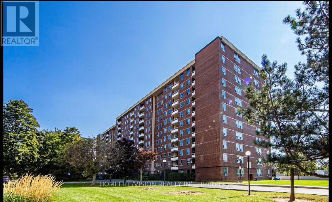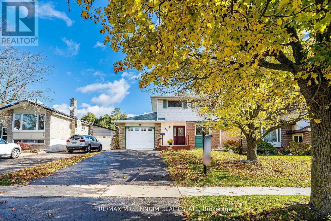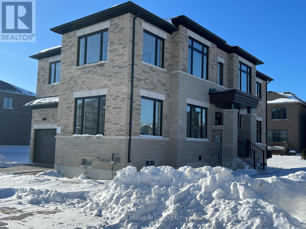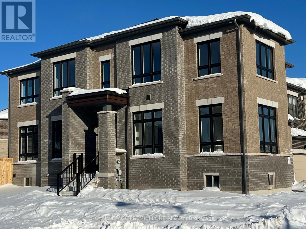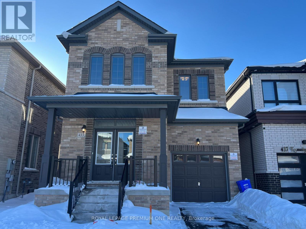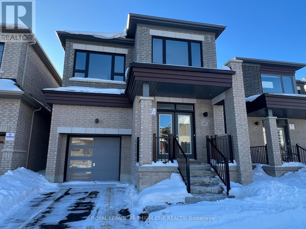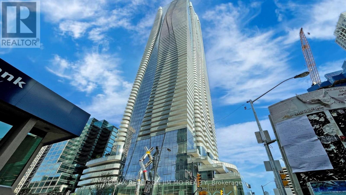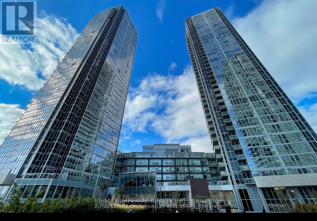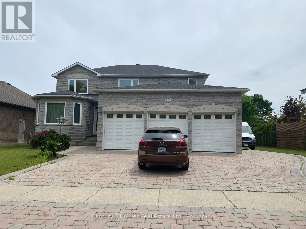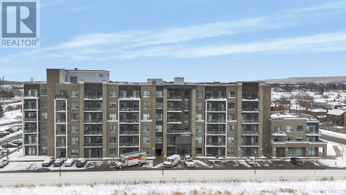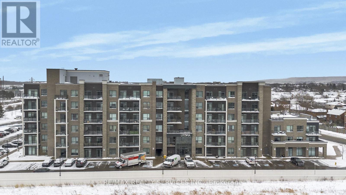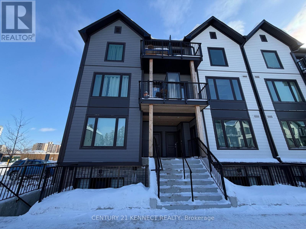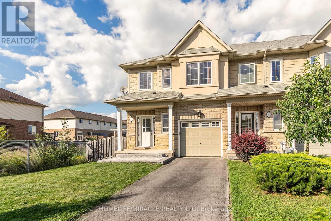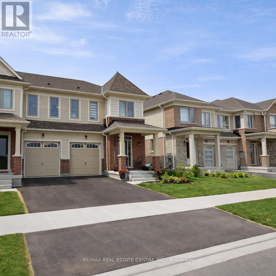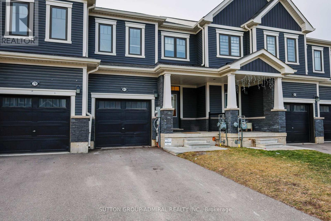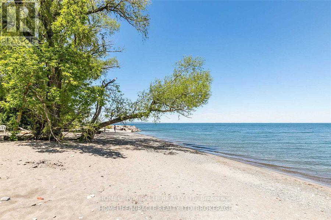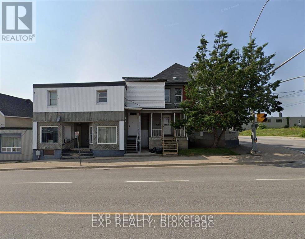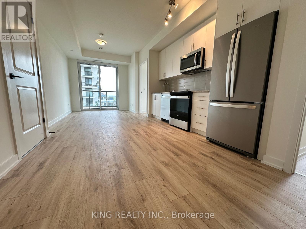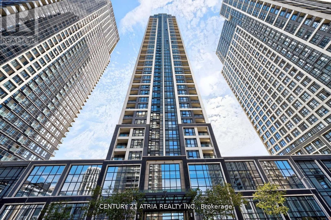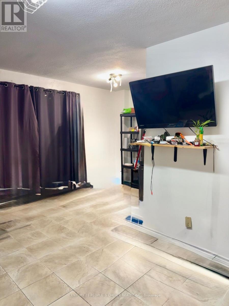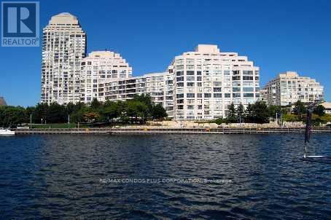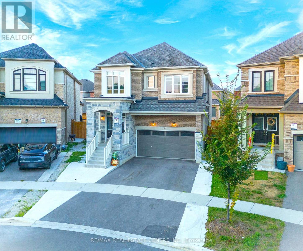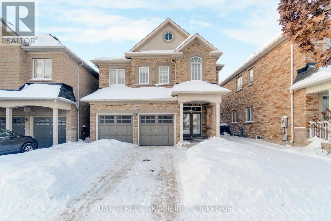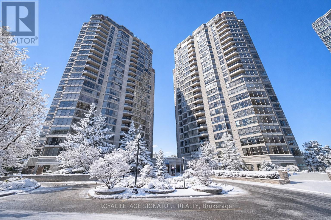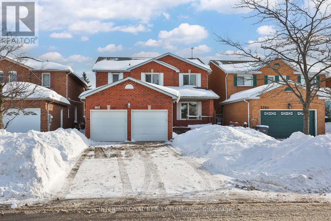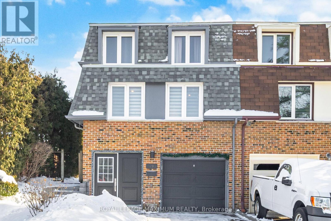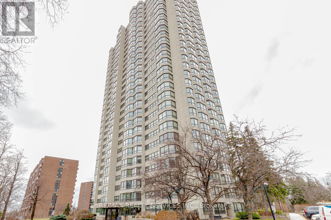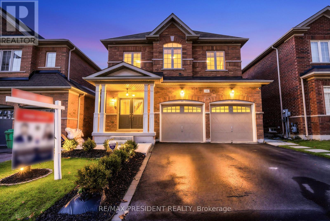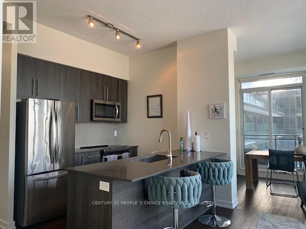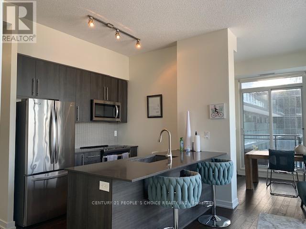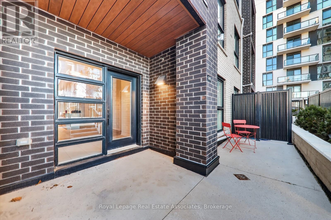1223 York Street
London East, Ontario
Modern Sophistication meets timeless comfort step into a flawlessly renovated sanctuary designed for both grand entertaining and intimate daily living. This stunning home features an expansive over 2000 sqft of finished space with open-concept main floor, anchored by a gourmet chef's kitchen with sleek shaker cabinetry, premium stainless steel appliances, and elegant marble-style backsplashes. The sun-drenched living area invites relaxation with a linear fireplace and custom floating mantels, while the formal dining room shines under a designer geometric chandelier. The expansive main level is defined by soaring high ceilings and an open-concept volume that creates an immediate sense of grandeur. The elevated ceiling height, paired with oversized windows and recessed pot lighting, ensures every room feels bright, airy, and remarkably spacious. "Retreat to the primary suite or the spa-inspired bathrooms, featuring luxury marble tile, matte black hardware, and a rainfall walk-in shower. Unique architectural details abound, including a dedicated home office with custom wood-slat feature walls and a fully finished lower level complete with a wet bar-perfect for a secondary suite or the ultimate guest retreat. From the light oak-toned flooring to the designer lighting throughout, every inch of this home reflects premium quality and "move-in ready" perfection. (id:61852)
Homelife/miracle Realty Ltd
10 Mcgibbon Boulevard
Kawartha Lakes, Ontario
Step into the bright, inviting upper level of this vacant legal 2-unit raised bungalow, where a welcoming foyer sets the tone with a clean, practical entry & easy flow into the home's main living space. This home can also be very easily converted back to a single family dwelling with direct access to the basement. The south-facing sun-filled living room features a comfortable layout & beautiful natural light through the arched window (2025), creating a warm spot to relax or entertain. The crisp, updated kitchen offers plenty of freshly painted cabinetry & prep space on the quartz counters, with a new sink and faucet & opens nicely to the dining room with a walk-out to a large deck, perfect for effortless indoor-outdoor living. Down the hall, you'll find 2 well-sized bedrooms, including a primary retreat with a walk-in closet, along with a bright 4-pc bath. A dedicated laundry room on the same level adds everyday convenience, rounding out a move-in-ready upper suite that feels both functional & welcoming. With a separate side entrance, the lower level of this home feels private & impressively functional for extended family, guests, or rental income. Step down from the foyer & you'll immediately appreciate the open-concept living area, designed for comfortable everyday living. The space flows naturally between the living, kitchen & dining room, creating a cohesive layout. 2 well-sized bedrooms provide comfortable retreats, while the versatile den is perfect for a home office, playroom, or extra storage. Completing the suite is a clean 3-pc bath featuring a stackable washer & dryer right in the room, adding everyday convenience. Outside, this charming raised bungalow offers great curb appeal with its classic brick exterior, great yard space, & a deck that's ready for relaxing evenings. You'll love the everyday convenience of being close to all amenities, including shopping, the hospital, & excellent schools-making this a smart move for both lifestyle & long-term value. (id:61852)
Exp Realty
98 Four Seasons Circle
Brampton, Ontario
Welcome to this bright and spacious 2-storey detached home nestled in a fantastic, family friendly neighbourhood. This large residence showcases freshly laid laminate flooring with absolutely no carpet, offering a sleek, modern look and easy maintenance. Featuring 4 generously sized bedrooms, the home is filled with natural light and an open, airy feel. Enjoy the convenience of one garage parking space plus one driveway spot. Ideally located just minutes from Mount Pleasant GO Station, top schools, transit, parks, and everyday amenities. Tenant to pay 70% of all utilities. A wonderful opportunity to lease a stylish, move-in-ready home in a prime location! Basement not included. (id:61852)
RE/MAX West Realty Inc.
916 - 86 Dundas Street E
Mississauga, Ontario
Corner 2-Bedroom + Den Unit with River Views at Artform Condos! Modern 682 sq. ft. suite + 133 sq. ft. balcony. Features 2 spacious bedrooms, 2 baths (incl. ensuite), open-concept layout, 9-ft ceilings, floor-to-ceiling windows, built-in appliances, quartz counters, new light fixtures & window coverings. Includes 1 parking & locker. Enjoy unobstructed views, steps to future LRT/BRT, mins to Square One, Sheridan, UTM & major highways. Amenities: concierge, gym, party room, terrace, BBQs & more! (id:61852)
Save Max Real Estate Inc.
14 Ladbrook Crescent
Brampton, Ontario
Beautiful very well kept 4560 Sq feet Home in Brampton's most desirable Area. Luxury 5 Bedroom Home converted to 4bedroom 2 master bedrooms, Nice welcoming Foyer with 18 feet ceiling,10 feet ceiling on main floor 9feet ceiling on second floor, Main floor office, Modern kitchen with granite counter top and high end appliances. 3 bedroom finished basement with sept ent. beautiful backyard with stamped Concreate done. close to hwy 401,hwy 407,Schools and bus service. (id:61852)
RE/MAX Gold Realty Inc.
26 - 6020 Derry Road
Milton, Ontario
Bright and well-maintained freehold END UNIT townhome offering a functional multi-level layout in a family-friendly neighborhood. The open concept living area features wall paneling, pot lights, wide plank flooring, and large windows providing excellent natural light. Welcoming front foyer with additional flex space ideal for a home office or sitting area. Attractive brick exterior with private entrance and great curb appeal. Spacious kitchen includes ample cabinetry, stainless steel appliances, full size dining area with a walk-out to a private balcony perfect for everyday living and entertaining. Upstairs offers spacious bedrooms with generous closet space and neutral finishes, including a sun-filled primary bedroom. Bathrooms are clean and updated, including a convenient powder room. Garage access to the home. Move-in ready and ideal for first-time buyers, professionals, or families. Surrounding the home are numerous paths and trails, perfect for leisurely walks and biking adventures. Conveniently located just minutes away from Kelso Conservation Area, Downtown freehold Milton, several shopping plazas, Milton's Education Village and Wilfred Laurier University Milton Campus. (id:61852)
RE/MAX Real Estate Centre Inc.
2392 Arnold Crescent
Burlington, Ontario
Welcome To Luxury! Fully Renovated 4 Bedroom 4 Bath Home In Burlington Awaits You! Top To Bottom Finishes Through-Out! Smooth Ceilings With Bright Pot Lights Throughout! Custom Kitchen With Modern White Cabinetry, Stainless Steel Appliances, Custom Backsplash And Bright Windows! Family Room With Cozy Fireplace With Walk Out To Oversized Deck, Surrounded By Mature Trees. Convenient Main Floor Laundry With Build In Cabinets And Folding Laundry Counter. 2 Car Garage. Finished Basement With 2 Additional Rooms And A Full Bath! Buy With Confidence ESA Certificate And Home Inspection Report Available. (id:61852)
Royal LePage Signature Realty
65 Vintage Gate
Brampton, Ontario
Meticulously maintained family home in highly desirable Fletcher's Creek Village. Built in 2003, this property combines modern updates with exceptional income potential. Main & Upper Levels: Freshly painted throughout with stylish pot lights, the open-concept main floor showcases an updated kitchen with elegant quartz countertops, beautiful oak staircase, and generous living/dining areas perfect for entertaining. The upper level features 4 spacious bedrooms including a primary suite with walk-in closet and ensuite. 4 bathrooms total throughout the home. LEGAL 2-Bedroom + Den Basement Apartment with separate entrance - an incredible opportunity for mortgage assistance or multi-generational living. This self-contained unit offers excellent rental income potential. Premium Location & Parking: Enjoy the convenience of 6 parking spaces (2-car garage + 4-car driveway). Walking distance to St. Augustine School, parks, grocery stores, gym and restaurants. Minutes to major retail including Walmart, LA Fitness, Mandarin & more. The complete package - a move-in-ready family home with income potential in one of Brampton's most sought-after neighborhoods. Don't miss this rare opportunity! (id:61852)
RE/MAX Gold Realty Inc.
54 Gore Drive
Barrie, Ontario
WELCOME TO 54 GORE DRIVE - A RARE OPPORTUNITY TO OWN A BEAUTIFULLY UPGRADED 3+2 BEDROOM CORNERLOT HOME WITH AN INGROUND POOL, SITUATED ON A LARGE, PRIVATE LOT IN ONE OF BARRIE'S MOST DESIRABLE AND FAMILY-FRIENDLY NEIGHBOURHOODS. THIS HOME OFFERS THE PERFECT BLEND OF SPACE, STYLE, AND LOCATION, MAKING IT IDEAL FOR GROWING FAMILIES AND ENTERTAINING. THE MAIN LEVEL FEATURES A BRIGHT AND FUNCTIONAL LAYOUT WITH UPGRADED HARDWOOD FLOORING, NEWLY INSTALLED POT LIGHTS THROUGHOUT THE MAIN FLOOR, AND AN UPDATED STAIRCASE THAT ADDS A MODERN TOUCH. THE FULLY RENOVATED KITCHEN IS A SHOWSTOPPER, COMPLETE WITH PORCELAIN COUNTERTOPS, MODERN CABINETRY, POT FILLER, RANGE HOOD, GAS FLAME STOVE, AND NEWER APPLIANCES INSTALLED. THE OPEN-CONCEPT DESIGN FLOWS EFFORTLESSLY INTO THE LIVING AND DINING AREAS, PERFECT FOR EVERYDAY LIVING AND HOSTING. UPSTAIRS, THE HOME OFFERS A LARGE PRIMARY BEDROOM FLOODED WITH NATURAL LIGHT, FEATURING A RECENTLY RENOVATED 4-PIECE ENSUITE AND A WALK-IN CLOSET, CREATING A PRIVATE RETREAT. THE TWO ADDITIONAL BEDROOMS ARE GENEROUS IN SIZE, OFFER ABUNDANT NATURAL LIGHT, AND PROVIDE FLEXIBLE USE FOR FAMILY, GUESTS, OR A HOME OFFICE. THE FINISHED BASEMENT ADDS TWO ADDITIONAL BEDROOMS, VINYL FLOORING, AND A RENOVATED LAUNDRY ROOM, MAKING IT IDEAL FOR EXTENDED FAMILY OR MULTI-GENERATIONAL LIVING. STEP OUTSIDE TO A GORGEOUS BACKYARD WITH INGROUND POOL, PERFECT FOR SUMMER ENTERTAINING AND RELAXATION. RECENT UPGRADES INCLUDE MOST WINDOWS REPLACED IN 2021, ROOF REPLACED IN 2021, NEW AC, FULL HOUSE PAINT, AND MORE. SOLAR PANELS GENERATE APPROXIMATELY $400/YEAR IN INCOME, WITH CONTRACT TO BE TRANSFERRED TO THE BUYER. LOCATED IN A QUIET AND PEACEFUL COMMUNITY, WITHIN WALKING DISTANCE TO FERNDALE WOODS, SCENIC TRAILS, AND TOP-RANKING SCHOOLS, AND JUST MINUTES TO ALL AMENITIES, HWY 400, DOWNTOWN BARRIE, AND LAKE SIMCOE. A TRUE TURN-KEY HOME THAT DELIVERS ON SPACE, LOT SIZE, UPGRADES, AND LIFESTYLE- DON'T MISS THIS EXCEPTIONAL OPPORTUNITY (id:61852)
Save Max Superstars
163 Olive Avenue
Oshawa, Ontario
Discover this unique 1+ bedroom freehold townhouse, ideal for first-time buyers, young professionals, or downsizers seeking a move-in-ready home with no condo fees. Owner-occupied and meticulously maintained, this property offers one of the most spacious one-bedroom layouts on the market, featuring an additional room perfect for a home office, recreation space, or guest bedroom, plus a basement for extra storage or customization. The home is carpet-free, includes two built-in closets, and boasts a recently renovated bathroom (2023) with a spacious layout and updated bathtub. Step outside to a private fenced backyard with a gazebo, shed, and direct access to Cowan Park through the back gate, offering a peaceful green-space backdrop. Additional recent updates include shingles (2024) and a front porch floor (2025). Centrally located in a prime area, you're just minutes from Highway 401, the GO Station, Oshawa Centre Mall, Durham Transit, and nearby walking and biking trails-a perfect blend of comfort, convenience, and community. (id:61852)
Real City Realty Inc.
5073 5th Line
New Tecumseth, Ontario
Fully Renovated Century Home on a Deep, Private Lot! Completely renovated from top to bottom, this exceptional century home blends timeless character with modern efficiency and high-end finishes. Situated on a fully fenced 75' x 125' lot backing onto open fields, the property offers privacy, space, and turnkey confidence. The home features 3 spacious bedrooms, each with its own 3-piece ensuite, ideal for families or multi-generational living. New engineered hardwood flooring flows throughout, complemented by all new windows and doors. The heart of the home is the impressive 20' x 22' great room with vaulted ceilings and heated floors, designed for comfortable everyday living and entertaining. The chef-inspired kitchen offers quartz countertops, a separate pantry room, gas cooktop, electric wall oven, and new dishwasher. Outdoor living is equally refined with a 12' x 30' deck with glass railings, interlock patio (2024), and natural stone front walkway and steps. Additional features include parking for 4 cars, a 20' x 22' workshop/garage, and a new 8' x 10' storage shed (2025). Extensive mechanical upgrades include a high-efficiency furnace (2024), owned hot water heater (2025), UV water treatment & softener (2023), and new cast iron sump pump (2025). Roof, electrical panel & wiring previously updated; A/C 2020. See attached feature & renovation list for full details! (id:61852)
Keller Williams Experience Realty
501 - 62 Suncrest Boulevard
Markham, Ontario
Location! Location! Location! Discover this beautiful 1-bedroom unit in the prestigious Thornhill Towers, ideally located in the heart of Markham. Enjoy an open-concept design with a bright and functional layout, featuring a freshly painted interior and updated flooring throughout. One parking space is included. Take advantage of outstanding amenities including a clubhouse, fitness centre, sauna, swimming pool, and more, plus 24-hour concierge service for comfort and peace of mind. Walking distance to shops, restaurants, schools, parks, and everyday essentials, with quick access to Hwy 404 and 407. A must-see opportunity! (id:61852)
Jdl Realty Inc.
69 Rakewood Crescent
Toronto, Ontario
Excellent location on a premium corner lot, this bright and spacious 4+2 bedroom home features an enclosed porch, an outstanding layout. The living room offers a walkout to a huge deck with awning-perfect for entertaining-while the no-sidewalk lot allows parking for up to 5 cars. Ideally situated close to all amenities and steps to schools, parks, bus stops, community centre, restaurants, and supermarkets, with easy access to Pacific Mall, banks, Hwy 401 & 404. A fantastic opportunity in a highly convenient and family-friendly neighbourhood. (id:61852)
RE/MAX Advance Realty
2701 - 110 Broadway Avenue
Toronto, Ontario
Brand New, 1B1B Condo At Yonge & Eglinton. Elegant and modern. suite featuring an open-concept layout and full-width balcony. Contemporary kitchen with custom cabinetry, integrated stainless-steel appliances, and quartz countertops. Bright and functional design throughout. Exceptional amenities include 24-hour concierge, indoor/outdoor pools, spa, state-of-the-art fitness centre, basketball court, rooftop dining with BBQs, coworking lounges, and private dining spaces.Prime Midtown location steps to Eglinton Subway Station, restaurants, cafes, shopping, and everyday conveniences. (id:61852)
RE/MAX Excel Realty Ltd.
2210 - 5180 Yonge Street
Toronto, Ontario
Luxurious Beacon Condos In The Center Of North York. Underground Direct Access To The Subway!! 1 Bedroom + Den Layout W/ No Wasted Space. The Den Can Be Changed To The 2nd Bedroom By Adding Sliding Door Per Builder Plan. Sun-Filled Southern Exposure. 9' Ceiling & Ceiling To Floor Window, Modern Cabinetry & Laminate Flooring Through Out. Amenities Including: 24/7 Concierge, Outdoor Terrace, Party Room, Yoga Studio, Gym, Movie Theater, Billiards & Gaming Lounge, Guest Suites & Bbq And Much More.e Newest & Most Luxurious Modern Residences In The Heart Of North York, On Yonge St, Among A Handful Of Condos With A Direct Access To The Subway Station!! Amazing Location! Walk To All Amenities On Yonge St. Direct Access To TTC! Luxurious Condo Facilities Include Movie Room, Gym, Sauna, Meeting, Party, Billiard, And More! (id:61852)
Real One Realty Inc.
1808 - 195 Redpath Avenue
Toronto, Ontario
Chic Living Citylights South Tower! Welcome to this bright and spacious South-facing unit that offers a functional layout, perfect for urban living. The versatile den can easily serve as a second bedroom, making this home ideal for a variety of lifestyles. Enjoy culinary delights in the modern kitchen, complete with sleek quartz countertops and stainless steel appliances. Residents benefit from a 24-hour concierge service and access to excellent recreational facilities, ensuring a lifestyle of comfort and convenience. Internet is included, and with the subway and public transit just moments away, commuting is a breeze. You're also within close proximity to a myriad of restaurants, shops, and all essential amenities. Experience the vibrant life at Citylights South Tower - your urban oasis awaits! (id:61852)
RE/MAX Your Community Realty
515 - 175 Hilda Avenue
Toronto, Ontario
Welcome To This Bright and Spacious 3-Bedroom,2-full-washroom, newly painted Unit With South-Facing Exposure. Open Concept Living/Dining Room With Walkout To Balcony, Ensuite Storage, Kitchen With Breakfast Area & Large Window. Primary Bedroom with 2 Pc Ensuite + W/I Closet. Great & Convenient Location, Close To Schools, Banks, Grocery Stores, Centre Point Mall, All Within Walking Distance. Steps To TTC Bus Stops That Can Take You Straight To Finch Station & York University. (id:61852)
Homelife/vision Realty Inc.
985 Central Park Boulevard N
Oshawa, Ontario
((Welcome To This Exceptionally Upgraded 3 Bedrooms Detached House Located in TheFamily-Friendly Neighbourhood of the highly desirable Area of Centennial)) | ((FinishedBasement With Rec Room & Den)) | [[Huge Lot 45X120]] | | [[The House Underwent a COMPLETE BRAND NEW RENOVATIONS in OCTOBER 2025, Incorporating State-of-The-Art Finishes, From The Top To The Bottom]] ((Brand New 7mm Waterproof LUXURY VINYL PLANK FLOORS (LVP) Throughout The Entire House, includingKitchen, bathrooms & The Basement in October 2025)) | [[Brand New Luxury Vinyl Floors onStairs With Matching Aluminum Nosings in Oct 2025]] | ((ENTIRE HOUSE IS FRESHLY PAINTED WithPrime and Paint All Walls, Ceilings, Doors, Trims, & Baseboards in Oct 2025)) | [BRAND NEW5.25" BASEBOARDS Throughout The Home in October 2025] | [[BRAND NEW KITCHEN INCLUDES,Melamine KITCHEN CABINETS(Oct 2025), Brand New Wood Laminate Countertop(Oct 2025), Brand NewS/S Fridge, Brand New S/S Stove, Brand New S/S Dishwasher, Brand New S/S Hood, Brand NewUpgraded Backsplash]] | ((BRAND NEW HIGH EFFICIENCY FURNACE and AIR CONDITIONER, All BrandNew HVAC Ductwork (AC and Heating))) | BRAND NEW(OCT 2025) POWDER ROOM & MAIN BATHROOMIncludes Brand New Toilet, Vanity, Mirror, Vanity light fixture, All Bathroom accessories |[[ALL BRAND NEW POT LIGHTS & LIGHT FIXTURES THROUGHOUT THE HOUSE(Oct 2025) | [[ Brand NewCloset Doors & Storage Areas, Brand New Closet Doors In all Three Bedrooms, Brand New closetSliding Doors in Two Bedrooms]] | BASEMENT RENOVATIONS(OCT 2025) Includes , Brand New Railing on Basement Stairs, Brand New Vinyl flooring, Entire Basement Painted (walls, ceilings, trims,doors) | ((Brand New Washer & Dryer)) | [[Brand New All Stainless Steel KitchenAppliances]] | ((Brand New High Efficiency Furnace, Brand New Air Conditioner, Brand New DuctWork)) | (((((Won't Last Long))))) (id:61852)
RE/MAX Millennium Real Estate
735 Apple Terrace
Milton, Ontario
Brand-new Single Home in Milton, a most sought-after neighborhood of The Sixteen Mile Creek! This exquisitely designed house is the ultimate combination of contemporary style and practical living, making it suitable for both professionals and families. Perfect for entertaining or daily living, this open-concept space boasts high ceilings, Large windows throughout, and a bright, airy design with smooth flow. Featuring 5 bedrooms with Den on Main plus Laundry on Upper Floor with plenty of storage space, a calm main bedroom with 2 Large Walk-in Closets, 5 piece Ensuite. The gourmet kitchen has Beautiful Modern Design, stainless steel appliances, stylish cabinetry, and a sizable Center Island and Pantry for creative cooking. A lot of natural light, improved curb appeal! Well situated in the affluent neighborhood, A short distance from supermarket stores, near parks, schools, upscale dining options, quaint stores, and quick access to the Highway. This exquisitely crafted residence in one of Halton's most desirable neighborhoods is the pinnacle of modern living. Don't pass up the chance to claim it as your own! Don't miss this one! (id:61852)
Royal LePage Premium One Realty
830 Apple Terrace
Milton, Ontario
This exquisitely designed home offers the perfect blend of contemporary style and practical living, ideal for both professionals and families. With $300,000 in total upgrades, this residence stands out with premium finishes and exceptional craftsmanship. Step inside to an inviting open-concept layout featuring high ceilings 10' Main 9' Second and 9' Basement with Walk-Up and Side Door, large windows along with 8' interior doors and a bright, airy atmosphere with a seamless flow throughout. The home showcases hardwood flooring throughout, 24'' x 24'' Porcelain Tile, elegant metal picket railings, and glass showers in all bathrooms, enhancing the modern, luxurious feel. Offering 5 bedrooms, including a main-floor guest suite with a 3-piece ensuite, this home provides ample comfort for family and visitors. The upper level includes a convenient laundry room with generous storage, and a serene primary bedroom retreat complete with two large walk-in closets and a 5-piece spa-like ensuite. The gourmet kitchen is a chef's dream, featuring a modern design, quartz countertops, stylish cabinetry, stainless steel appliances, a large center island, and a spacious pantry-perfect for cooking and entertaining alike. Additional highlights include a walk-up basement, abundant natural light, and enhanced curb appeal. Located in an affluent, highly sought-after neighborhood, this home is close to supermarkets, parks, schools, upscale dining, charming shops, and offers quick access to major highways. This beautifully crafted residence in one of Halton's most desirable communities is truly the pinnacle of modern living. Don't miss the opportunity to make it yours! (id:61852)
Royal LePage Premium One Realty
433 Kennedy Circle
Milton, Ontario
Brand-new Single Home in Milton, a most sought-after neighbourhood of The Sixteen Mile Creek! This exquisitely designed house is the ultimate combination of contemporary style and practical living, making it suitable for both professionals and families. Perfect for entertaining or daily living, this open-concept space boasts high ceilings, Large windows throughout, and a bright, airy design with smooth flow. Featuring 4 bedrooms plus Laundry on Upper Floor with plenty of storage space, a calm main bedroom with 1 Large Walk-in closet, 4 Granite countertops, stylish cabinetry, and a sizeable centre Island for creative cooking and Pantry. A lot of natural light, improved curb appeal! Well situated in the affluent neighbourhood, A short distance from supermarkets, stores, near parks, schools, upscale dining options, quaint stores, and quick access to the highway. This exquisitely crafted residence in one of Halton's most desirable neighbourhoods is the pinnacle of modern living. Don't pass up the chance to claim it as your own! Don't miss this one! (id:61852)
Royal LePage Premium One Realty
445 Kennedy Circle
Milton, Ontario
Brand-new Single Home in Milton, a most sought-after neighborhood of The Sixteen Mile Creek! This exquisitely designed house is the ultimate combination of contemporary style and practical living, making it suitable for both professionals and families. Perfect for entertaining or daily living, this open-concept space boasts high ceilings, large windows throughout, and a bright, airy design with smooth flow. Featuring 4 bedrooms with 3 Bathrooms on Upper Floor with plenty of storage space, a calm main bedroom with Walk-in Closets and 4-piece Ensuite with shower, the gourmet kitchen has Beautiful Quartz countertops, stainless steel appliances, stylish cabinetry, and a sizable Center Island for creative cooking. A lot of natural light, improved curb appeal! Well situated in the affluent neighborhood, A short distance from supermarket stores, near parks, schools, upscale dining options, quaint stores, and quick access to the Highway. This exquisitely crafted residence in one of Halton's most desirable neighborhoods is the pinnacle of modern living. Don't pass up the chance to claim it as your own! Don't miss this one! (id:61852)
Royal LePage Premium One Realty
1712 - 1 Bloor Street E
Toronto, Ontario
One Bloor"! The Most Iconic Address In Downtown Toronto. This Beautiful Large 1 Bed + Media Center At607 Sqft Has The Perfect Layout. With Stunning Design By Cecconi & Simone, The Kitchen Island Runs Seamlessly With Its Top Of The Line Finishes. With A Perfect 17th Floor View Looking North Into The Rosedale Valley. This Building Has State Of The Art Amenities, Direct TTC Access. (id:61852)
RE/MAX Realtron Jim Mo Realty
701 - 2916 Highway 7 Road
Vaughan, Ontario
Move right in hurry to this spotless spacious one bedroom condo featuring a thoughtfully designed open-concept layout with one and a. half bathrooms, ideal for comfortable living and entertaining. The modern kitchen is equipped with built in stainless steel appliances, seamlessly blending style and functionality. The unit includes one underground parking spaceband a locker for added convenience. Perfectly located , it is steps from the subway and close to major shopping centers, restaurants, and major highways, offering exceptional accessibility and unbeatable urban lifestyle. The building offers plenty of amenities including party room, gym, indoor pool, and more. (id:61852)
Royal LePage Credit Valley Real Estate
226 Elmwood Road
Oakville, Ontario
Beautiful custom house loaded with upgrades. Granite, hardwood floors main and upstairs. Custom kitchen with stainless steel appliances. Triple car garage with lots of storage. Interlocking driveway. Private patio in backyard with separate gas line for your BBQ. Private yard, nicely landscaped and well maintained. Central location, walking distance to shops/restaurants and GO train. Very convenient location. (id:61852)
Century 21 Miller Real Estate Ltd.
3286 Shelburne Place
Oakville, Ontario
Spectacular lakefront property with 93' frontage on Lake Ontario. Located on a quiet, mature cul-de-sac, this custom built, family home offers 4+1 Bedrooms, 3.5 Baths with over 2800SF above-grade + 1400 SF Finished Lower Level. Architecturally designed with wall-to-wall windows overlooking the lake, solid brick construction with clay tile roofing, this home was built to last. 9 and 10 ceilings on the main floor. Oak hardwood floors throughout both levels. Grand entrance foyer with oak staircase. Beautiful Living Room with fabulous antique marble fireplace surround with gas insert open to Dining Room with wall to wall patio doors to the terrace with incredible lake views. Fabulous Kitchen/Breakfast Room is a blank canvas with the perfect space to install the waterfront Kitchen of your dreams. Walk-outs to both decks and open to the the Family Room with stunning marble fireplace with gas insert. The main floor features a mudroom with side entry and inside entry from full-sized two-car garage. The Primary suite features oversized windows and a walk-out to second floor balcony with outstanding lake views, luxury ensuite bathroom and walk-in closet. Two more Bedrooms overlook the lake with oversized windows. The front Bedroom opens to a bonus room above the garage which could be handy as a Den or quiet retreat. The Lower Level has excellent ceilings height, good windows and features 1Bedroom, 3-Piece Bathroom, Recreation Room, Den, Laundry Room, storage and more. Beautifully landscaped and maintained property fully fenced with wrought iron gate access to the lake. Cobblestone driveway accommodates 4 cars. Outstanding value on Lake Ontario. A must see! (id:61852)
Royal LePage Real Estate Services Ltd.
522 - 5055 Greenlane Road
Lincoln, Ontario
Welcome to Utopia Condos! Spacious and sun-filled 1 bed plus den 1 bath unit located in the sought after Beamsville. This suite features an open concept living space, quality plank flooring, ensuite laundry, spacious balcony, parking & locker. Stylish kitchen offers quartz countertops, stainless steel appliances, built-in microwave & breakfast bar. Oversized balcony with west exposure & escarpment views. Building amenities include rooftop patio, party room, fitness studio & large outdoor courtyard. Close proximity to great schools, shopping dining, public transit & QEW access. (id:61852)
RE/MAX Realty Services Inc.
522 - 5055 Greenlane Road
Lincoln, Ontario
Welcome to Utopia Condos! Spacious and sun-filled 1 bed plus den 1 bath unit located in the sought after Beamsville. This suite features an open concept living space, quality plank flooring, ensuite laundry, spacious balcony, parking & locker. Stylish kitchen offers quartz countertops, stainless steel appliances, built-in microwave & breakfast bar. Oversized balcony with west exposure & escarpment views. Building amenities include rooftop patio, party room, fitness studio & large outdoor courtyard. Close proximity to great schools, shopping dining, public transit & QEW access. (id:61852)
RE/MAX Realty Services Inc.
202 - 708 Woolwich Street
Guelph, Ontario
Welcome to Marquis Modern Towns, Guelph's newest and most sought-after community, tucked away in a private enclave just steps from Riverside and Exhibition Parks. This brand-new, beautifully designed 2-bedroom, 2-bathroom townhome offers a spacious and functional layout filled with an abundance of natural light throughout. Thoughtfully finished with upgraded luxury standard features, this unit showcases a sleek, modern kitchen complete with premium four-piece stainless steel appliances, stunning quartz countertops, and contemporary cabinetry-perfect for both everyday living and entertaining. The open-concept living and dining area flows seamlessly to a private balcony on the main floor, creating an ideal space to relax or enjoy your morning coffee. Additional highlights include a stackable front-load washer and dryer, well-proportioned bedrooms, and stylish bathrooms finished with modern fixtures. Combining comfort, quality, and an unbeatable location, this exceptional home offers the perfect blend of modern living and outdoor lifestyle in Guelph. Ideally located close to grocery stores, shopping, schools, parks, and everyday amenities, this home offers the perfect blend of modern comfort and convenience in Guelph. (id:61852)
Century 21 Kennect Realty
51 Palacebeach Trail
Hamilton, Ontario
*For Lease: Stunning 3-Bedroom Townhouse, Furnished Option Available for $3400/month*Introducing this beautifully maintained 3-bedroom, 4-bath end unit freehold townhouse, located in a highly desirable family-friendly neighborhood. This home features a spacious, open-concept living area brightened by natural light. Enjoy the convenience of laundry facilities on the bedroom level. The modern kitchen is equipped with stylish quartz countertops, a central island with a breakfast bar, and stainless steel appliances.Step outside to a private, fenced backyard complete with a wooden deck and a soothing jacuzzi hot tub. The fully finished basement includes a gym and a sauna, perfect for relaxation after a busy day. Additional highlights include an attached garage with convenient inside entry.This prime location is close to schools, parks, restaurants, Newport Yacht Club & Marina, and offers quick access to the QEW. Don't miss the chance to lease this beautiful townhouse and make it your new home! (id:61852)
Homelife/miracle Realty Ltd
25 Edminston Drive
Centre Wellington, Ontario
Beautiful Brand New Upgraded End-Unit Townhouse Built In 2024, Available For Occupancy In Fergus's Highly Sought-After Storybrook Subdivision. This Home Feels Like A Detached Property, Offering Exceptional Privacy With No Side Neighbour And A Private Driveway. The Bright And Modern Brick And Stone Exterior Is Situated On A Quiet, Low-Traffic Street And Features A Thoughtfully Designed Open-Concept Layout Ideal For Both Everyday Living And Entertaining.The Main Floor Offers A Seamless Flow Between The Living And Dining Areas, Complemented By A Contemporary Kitchen With Modern Cabinetry, A Centre Island, And A Walk-Out To The Backyard Perfect For Summer BBQs And Morning Coffee.Upstairs, The Spacious Primary Bedroom Includes A 3-Piece Ensuite With A Glass Shower And Vanity, Along With A Generous Closet. Two Additional Well-Sized Bedrooms With Ample Closet Space, A Full Guest Bathroom, And Convenient Second-Floor Laundry Complete The Upper Level.The Unfinished Basement Provides Excellent Storage Space, And Direct Access To The Garage Is Available From The Front Foyer.Ideally Located Just Minutes From Downtown Fergus And Elora Shopping Centres, With Easy Access To Guelph, Waterloo, Kitchener, And Cambridge. Approximately 15 Minutes To Guelph, 25 Minutes To Waterloo, And 45 Minutes To Highway 401-Ideal For Commuters. (id:61852)
RE/MAX Real Estate Centre Inc.
81 Oaktree Drive
Haldimand, Ontario
Welcome to your new home! This two-storey freehold townhome is located in the community of Haldimand (Caledonia). It features a bright and open-plan main floor with an open concept living area and breakfast area, ideal for everyday living and entertaining. The living space flows naturally, creating a spacious feel throughout the ground level with walk-out to your private, fully fenced yard. Enjoy 9-ft ceilings at the main floor! The second floor offers a well-appointed primary bedroom with a built-in ensuite, along with two additional spacious bedrooms and a full three-piece washroom. This layout provides comfortable private space for family, guests or a home office. This home is also situated within walking distance of the Caledonia Soccer Complex - it really makes recreation and community activities close at hand. Plus, there are nearby schools (your kids can safely walk to and from), grocery stores (Food Basics and Zehrs Caledonia), and other everyday amenities (Tim Hortons), making it a practical choice for growing families and commuters alike. Estimated at around 1,618 sq ft with 3 bedrooms and 3 washrooms (includes 1 powder room on main floor) in total, offering you a generous interior space. The Caledonia area of Haldimand County is known for its small-town charm with access to local schools, parks, shops, and services, while still being within reach of larger urban centres. Whether you're working in Brantford or Hamilton, this home offers a highly convenient in-between location, allowing for easy, stress-free access to both cities. And flying within Canada or overseas is easy, with Hamilton International Airport only about a 10-minute drive away-quick, convenient, and hassle-free for you! (id:61852)
Sutton Group-Admiral Realty Inc.
5 - 115 Shoreview Place
Hamilton, Ontario
*Lakefront Living in Stoney Creek's Most Desirable Neighborhood*Discover the charm of Lakeside Trails and Sandy Beach in this stunning modern three-story condo townhouse. Featuring four spacious bedrooms and three full baths, this home offers a versatile first-floor bedroom that can also serve as an office. The second floor is bathed in natural light, showcasing an open-concept living area adorned with elegant vinyl plank flooring and granite countertops throughout. Just steps away from the serene shores of Lake Ontario and scenic walking and biking trails, this prime location is also conveniently situated minutes from the highway, shopping centers, and schools. Experience the perfect blend of comfort and convenience in this exceptional property. Photos were taken before the current tenant moved in. (id:61852)
Homelife/miracle Realty Ltd
380 Fisher Street
North Bay, Ontario
At just $72,000 per unit and boasting a cap rate of 9.5%, 380 Fisher Street is a rare opportunity for savvy investors looking for a solid value-add project. This nine-unit property in North Bay blends a spacious Victorian home with a commercial building, offering massive upside. Four units have been fully renovated, while the remaining five are ready for renovation as tenants transition, giving you the chance to unlock significant value. While the property is in need of some TLC, the potential for improvement is clear. Recent upgrades include a new commercial flat roof, a sturdy front steel door, and a brand-new boiler system installed in 2023, laying a solid foundation for future work. (id:61852)
Exp Realty
1209 - 335 Wheat Boom Drive
Oakville, Ontario
Bright and modern 1 bedroom plus den condo apartment in the heart of Oakville's vibrant Dundas & Trafalgar community, offering lake-facing views of Lake Ontario. This well-designed suite features an open-concept kitchen with stainless steel appliances, quartz countertops, tile backsplash, and modern cabinetry, seamlessly combined with the living and dining area. The living room walks out to an open balcony, perfect for relaxing. The den can be used as a second bedroom or home office. Includes 1 washroom, ensuite washer and dryer, and one parking spot. Heat, water, and internet are included. Enjoy access to electric vehicle charging stations and a prime location minutes to public transit, Sheridan College, and shopping including Longo's, Walmart, and Homesense, with quick access to GO Station and highways 403, 407, and QEW. (id:61852)
King Realty Inc.
1805 - 7 Mabelle Avenue
Toronto, Ontario
Welcome to Islington Terrace by Tridel - where luxury living meets unbeatable location! This tastefully designed one bedroom condo offers a highly functional layout with premium finishes throughout, including granite countertops and high-quality built-in appliances. Located in the heart of Etobicoke, you're just steps to Islington Subway Station, with quick access to the GO Train and major highways, making every commute effortless. Enjoy the the vibrant Kingsway on Bloor with shops, cafes, and restaurants all within walking distance, while downtown Toronto is only 20 minutes away. The building offers a resort-inspired lifestyle, featuring an indoor pool with sundeck, sauna, fully equipped fitness centre, spin room, yoga room, basketball court, large outdoor terrace, and more. Whether you are a first home buyer or investor looking for a premium property in a sought- after community, this condo offers lifestyle, location, and exceptional value. Unit comes with parking and locker! (id:61852)
Century 21 Atria Realty Inc.
116 - 10 Eddystone Avenue
Toronto, Ontario
Spacious & Sun Filled 3-Storey Condo Town Conveniently Located With Walking Distance To Parks, Schools & Shops! Ttc At The Door! Close To Highways! Perfect For First Time Home Buyer, Investor Or A Downsizing Family! 4 Bedrooms & Bathrooms! With City View! (id:61852)
Century 21 People's Choice Realty Inc.
1016 - 2261 Lake Shore Boulevard
Toronto, Ontario
Marina Del Rey Surrounded By Lake & Parkland, Spectacular Lake View , Renovated!! Unobstructed Waterview, Easy Downtown Access & All Major Highway!! Approx 915 Sq Ft One Bedroom + Den * All Utilities + Internet, Parking Locker Included! Overlooking The Marina On The Waterfront. (id:61852)
RE/MAX Condos Plus Corporation
14 Ixworth Circle
Brampton, Ontario
Experience luxury living in this stunning 5-bedroom, 4-bathroom home by Great Gulf, situated in one of Bramptons most sought-after neighborhoods. Nestled on a serene, family-friendly street with minimal traffic, this residence sits on one of the largest pie-shaped lots in the area approximately 5,600 sq. ft. offering both privacy and ample outdoor space. Step through the grand double-door entry into bright and spacious interiors boasting 9-foot ceilings on the main floor. With a total above-ground living space of about 2,820 sq. ft., the home offers generous room sizes throughout, perfect for comfortable family living. The airy kitchen is the heart of the home, featuring a large center island and direct access to the backyard and deck ideal for entertaining and seamless indoor-outdoor living. The adjacent family room provides a cozy gas fireplace and flows effortlessly to a spacious dining area and a main-floor library that can double as a second family or living room. The fully finished basement adds approximately 1,100 sq. ft. of versatile living space, including two legal units: one with two bedrooms, a bathroom, and a kitchen; the second for personal use, offering one bedroom, a bathroom, and a den. Both units have separate entrances and enhanced soundproofing with resilient channel and double drywall ceilings for privacy and comfort. Enjoy abundant natural light throughout, excellent neighbors, and a large, pool-sized backyard perfect for family activities. Located just steps from Westfields expansive public park with amenities for children and adults, this home perfectly blends tranquility and community. Don't miss the opportunity to settle into this exceptional property on a quiet, family-oriented street. Schedule your private viewing today before its gone! Coming Soon: Just minutes from your doorstep, the new Embleton Community Centre is being developed at Lionshead and Mississauga Rd (id:61852)
RE/MAX Real Estate Centre Inc.
3196 Tim Dobbie Drive
Burlington, Ontario
Located at the intersection of Dundas and Appleby, this beautifully decorated home features an all-brick exterior and convenient inside access to a double car garage. The main floor boasts an inviting living room with a gas fireplace, a separate dining room, and large, bright windows adorned with custom window coverings. You'll also find beautiful hardwood flooring and a modern kitchen that opens to a patio, perfect for entertaining. The second floor includes a spacious family room that can serve as an office or additional bedroom, along with three bedrooms, including a master suite with an ensuite bathroom and a walk-in closet. This home is situated near highly rated Alton Village Public School and Dr. Frank J. Hayden Secondary School, with easy access to Highway 407, QEW, GO Transit, shopping, and restaurants, offering excellent walkability. (id:61852)
Bay Street Group Inc.
1201 - 55 Kingsbridge Garden Circle
Mississauga, Ontario
This bright and immaculate 2-bedroom plus a Den condo at The Mansion offers breathtaking, unobstructed park views from every room thanks to floor-to-ceiling windows. The suite features two spacious bedrooms and two full bathrooms, including a primary 4-piece ensuite and a walk-in closet. A sunny solarium provides a perfect space for an office or den, and a walkout balcony extends your living area outdoors. The unit is move-in ready, or you can customize it to your style since the kitchen wall can be opened up to create an open-concept layout. Residents enjoy luxury amenities including 24-hour concierge service, an indoor pool, hot tub, sauna, gym, tennis courts, party room, and guest suites. All of this is set in a peaceful location just steps from Square One, public transit, and Highway 403. If you're considering downsizing to simplify your lifestyle while keeping comfort, space, and convenience, this well-maintained suite in one of Mississauga's most respected buildings could be your perfect next chapter. (id:61852)
Royal LePage Signature Realty
3286 Thorncrest Drive
Mississauga, Ontario
Completely renovated top to bottom! This stunning 4+2 bedroom home features a gorgeous modern kitchen with bright white cabinetry, custom matching quartz countertops, stainless appliances, and glass-front display cabinets. The open-concept main floor showcases a striking white-painted brick fireplace, spacious eat-in kitchen with walkout to yard, and formal dining room bathed in natural light from oversized windows. They don't build like this anymore! The luxurious second level offers a primary suite retreat with private sitting area and spa-like 5-piece ensuite featuring a freestanding soaking tub, glass-enclosed shower, and dual vanities with custom matching quartz countertops. Additional well-appointed bedrooms and beautifully updated 4-piece main bathroom complete the upper level. Finished lower level includes two additional bedrooms, recreation room, home office, full bathroom, heated workshop, and storage room - ideal for multi-generational living or home-based work. Light wood flooring throughout main and second levels, fresh paint, and modern staircase with black metal railings complete this turnkey home. Approximately 3,000 SF of living space on a large 40 ft x 143 ft lot. Prime location in close proximity to top rated schools, directly across from elementary schools, tennis courts, and Thorncrest Park on a quiet, tree-lined street in sought-after Erin Mills. This is the only fully renovated property with finished lower level currently available in this family-friendly pocket. No work needed - just unpack and enjoy! (id:61852)
International Realty Firm
7493 Bybrook Drive
Mississauga, Ontario
Welcome to 7493 Bybrook Drive - a sun-kissed, beautifully maintained family home on a mature, family-oriented street where pride of ownership is immediately felt. This inviting 3-bedroom, 3-bathroom residence blends timeless character with extensive modern updates, making it truly move-in ready. The home is filled with natural light and features a spacious family room anchored by a dramatic floor-to-ceiling stone wood-burning fireplace, oversized windows, and a warm, welcoming atmosphere perfect for everyday living and entertaining. Thoughtfully updated throughout, the home showcases new interior paint (2024), updated parquet flooring, and new flooring in the front entrance and family room. The upstairs main bathroom was fully updated in 2024 with a new vanity, shower, and toilet, while the finished basement adds exceptional value with an additional room, new flooring, and a full bathroom with standing shower (completed November 2025) - ideal for guests, teens, or a home office. Major mechanical upgrades provide peace of mind, including a new roof and shingles (2024),new furnace, A/C, and hot water tank (2024), and all windows replaced at time of purchase. The home also features an automatic garage door opener, single-car garage, and a 3-cardriveway.Outside, enjoy a private backyard retreat with a freshly painted deck featuring new wood(2024), complemented by renovated front landscaping (2020) that enhances curb appeal. Perfectly located close to public transit, schools, parks, shopping, and everyday amenities -with quick access to Highways 427, 407, 409, and 401 - this is a home that offers comfort, convenience, and long-term value. A lovingly cared-for family home that's ready to welcome its next chapter. (id:61852)
Royal LePage Maximum Realty
1204 - 8 Lisa Street
Brampton, Ontario
Fantastic about 1000 sq ft easy to connect to. 2 Bedrooms, new laminate flooring, one of a kind of building with 10 Acre park, indoor pool. (id:61852)
RE/MAX Realty Services Inc.
146 George Robinson Drive
Brampton, Ontario
Look no further! This bright and spacious home offers the perfect blend of elegance and comfort, featuring a soaring cathedral ceiling, gleaming hardwood floors, pot lights, and a beautifully landscaped yard. The modern kitchen boasts stainless steel appliances, granite countertops, and a cozy breakfast area, while the upstairs laundry adds everyday convenience. The professionally finished basement includes a second kitchen, modern bathroom, and a private bedroom with ensuite laundry ideal for extended family or Potential rental income. Meticulously maintained by its original owner, this stunning turn-key home is ready for you to move in and enjoy. Buy with confidence this one has it all! (id:61852)
RE/MAX President Realty
601 - 510 Curran Place
Mississauga, Ontario
Square One executive condominium featuring 2+1 bedrooms and 2 full bathrooms. Boasting 10-foot ceilings with breathtaking panoramic views, this bright and airy unit offers floor-to-ceiling and wall-to-wall windows throughout. The spacious layout includes a primary bedroom with a private ensuite and access to a large balcony. The upgraded kitchen is equipped with stainless steel appliances, granite countertops, and a stylish backsplash. Prime location within walking distance to the GO Station, Sheridan College, Square One Shopping Centre, and Celebration Square for dining and entertainment. Convenient access to Highway 403 and the University of Toronto Mississauga campus. Also available for sale. Also available furnished for $3500. Pictures were taken earlier. Tenant needs to pay the utilities. (id:61852)
Century 21 People's Choice Realty Inc.
601 - 510 Curran Place
Mississauga, Ontario
Square One executive condominium offering 2+1 bedrooms and 2 full washrooms. Features 10-foot smooth ceilings with stunning, panoramic views. This bright unit showcases floor-to-ceiling and wall-to-wall windows throughout, creating an open and airy feel. The spacious layout includes a primary bedroom with a private ensuite, a large balcony, and a huge den. The upgraded kitchen is equipped with stainless steel appliances, a stylish backsplash, and granite countertops. The condo also includes a locker located directly beside the unit, essentially functioning as an additional attached room. Enjoy clear, unobstructed views and an excellent location within walking distance to the GO Station, Sheridan College, Square One Shopping Centre, and Celebration Square for entertainment. Conveniently close to Highway 403 and the University of Toronto Mississauga campus. (id:61852)
Century 21 People's Choice Realty Inc.
124 - 349 Wheat Boom Drive
Oakville, Ontario
A modern take on townhome living in North Oakville. One-floor layout. Two private entrances. Two outdoor patios. A combination that gives this space a sense of privacy and ease you don't often find in stacked homes. Inside, everything flows naturally. A bright, open living area. A contemporary kitchen designed for real, everyday use. Two comfortable bedrooms and two full bathrooms, including a private ensuite with a walk-in closet. In-suite laundry keeps life simple, while high-speed internet and underground parking are both included, the kind of conveniences that quietly make a difference. Set within Joshua Meadows, this is a newer neighbourhood defined by green spaces, walkable streets, and a calmer pace. Everyday shopping, services, restaurants, and essentials are all close at hand, while highways and the GO Station make commuting straightforward without bringing the noise home. This is a space that suits a working professional, couple, or small household looking for a newer home, thoughtful design, and a neighbourhood that feels settled and well maintained. A rare opportunity to have space, layout, and location working together. (id:61852)
Royal LePage Real Estate Associates
