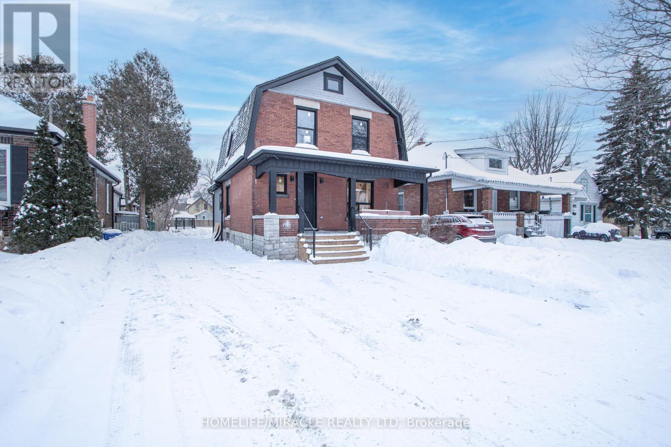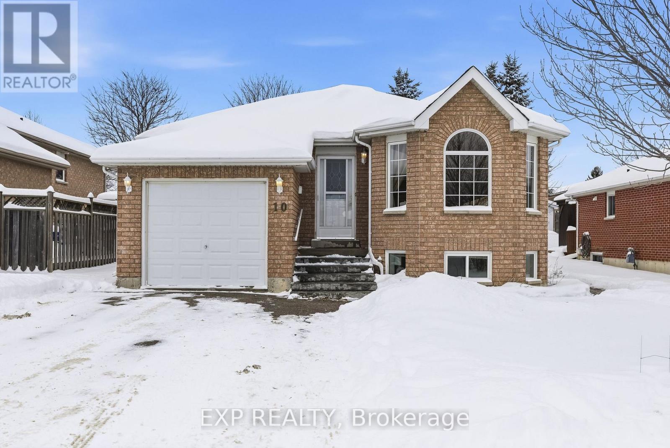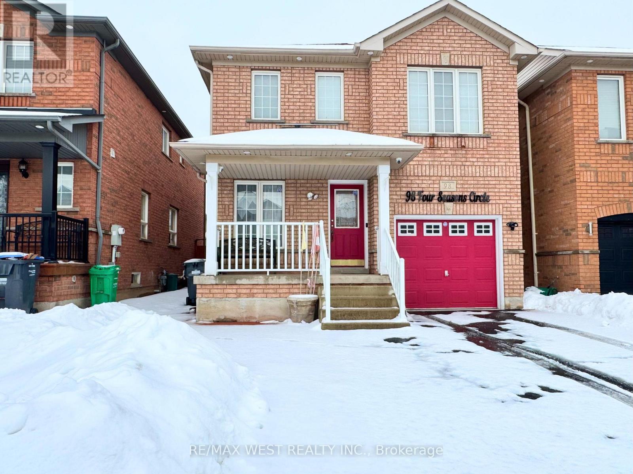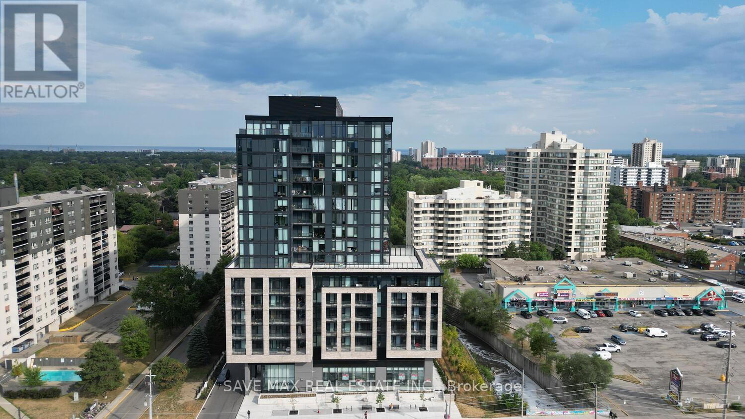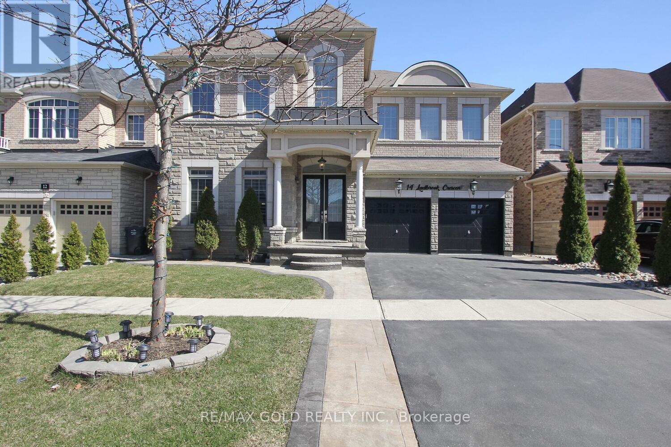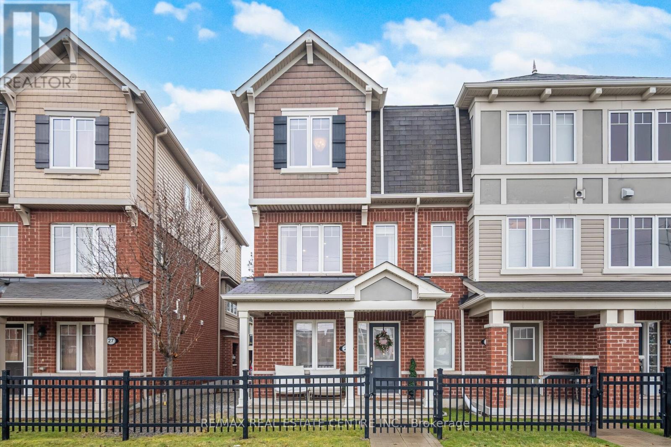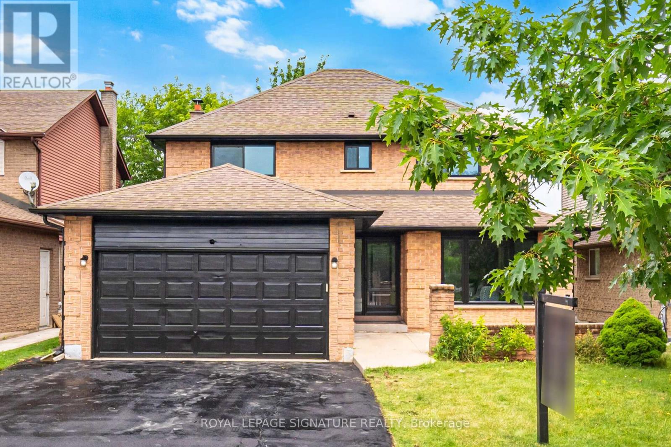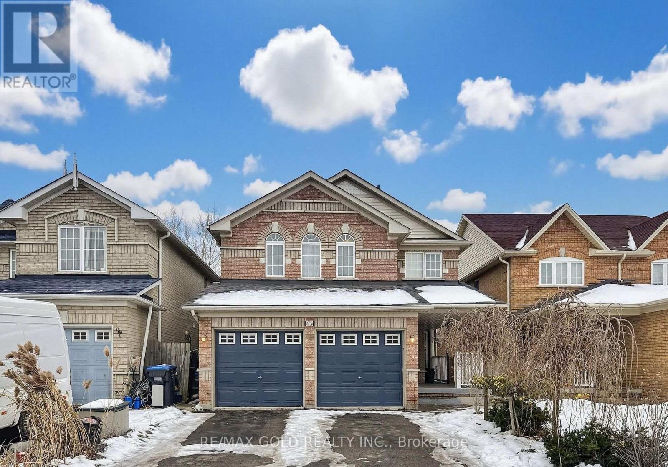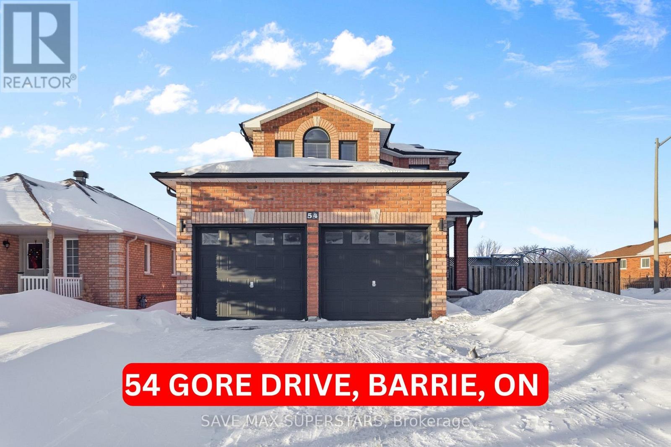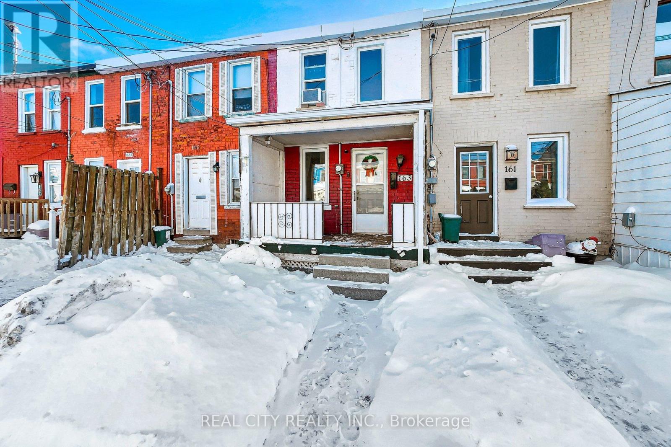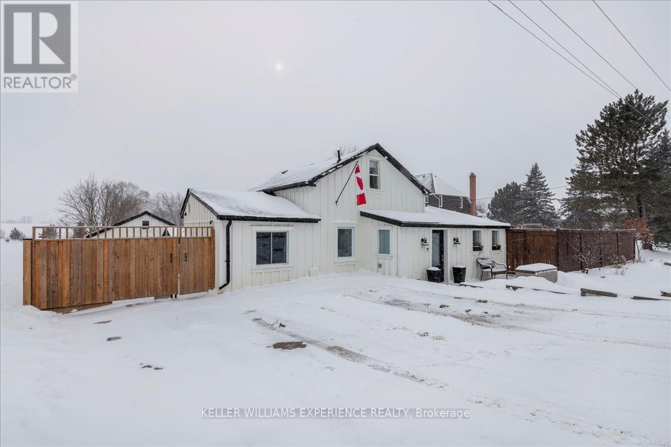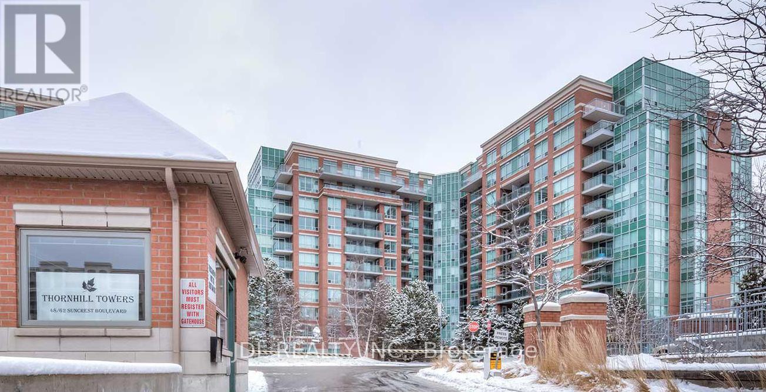1223 York Street
London East, Ontario
Modern Sophistication meets timeless comfort step into a flawlessly renovated sanctuary designed for both grand entertaining and intimate daily living. This stunning home features an expansive over 2000 sqft of finished space with open-concept main floor, anchored by a gourmet chef's kitchen with sleek shaker cabinetry, premium stainless steel appliances, and elegant marble-style backsplashes. The sun-drenched living area invites relaxation with a linear fireplace and custom floating mantels, while the formal dining room shines under a designer geometric chandelier. The expansive main level is defined by soaring high ceilings and an open-concept volume that creates an immediate sense of grandeur. The elevated ceiling height, paired with oversized windows and recessed pot lighting, ensures every room feels bright, airy, and remarkably spacious. "Retreat to the primary suite or the spa-inspired bathrooms, featuring luxury marble tile, matte black hardware, and a rainfall walk-in shower. Unique architectural details abound, including a dedicated home office with custom wood-slat feature walls and a fully finished lower level complete with a wet bar-perfect for a secondary suite or the ultimate guest retreat. From the light oak-toned flooring to the designer lighting throughout, every inch of this home reflects premium quality and "move-in ready" perfection. (id:61852)
Homelife/miracle Realty Ltd
10 Mcgibbon Boulevard
Kawartha Lakes, Ontario
Step into the bright, inviting upper level of this vacant legal 2-unit raised bungalow, where a welcoming foyer sets the tone with a clean, practical entry & easy flow into the home's main living space. This home can also be very easily converted back to a single family dwelling with direct access to the basement. The south-facing sun-filled living room features a comfortable layout & beautiful natural light through the arched window (2025), creating a warm spot to relax or entertain. The crisp, updated kitchen offers plenty of freshly painted cabinetry & prep space on the quartz counters, with a new sink and faucet & opens nicely to the dining room with a walk-out to a large deck, perfect for effortless indoor-outdoor living. Down the hall, you'll find 2 well-sized bedrooms, including a primary retreat with a walk-in closet, along with a bright 4-pc bath. A dedicated laundry room on the same level adds everyday convenience, rounding out a move-in-ready upper suite that feels both functional & welcoming. With a separate side entrance, the lower level of this home feels private & impressively functional for extended family, guests, or rental income. Step down from the foyer & you'll immediately appreciate the open-concept living area, designed for comfortable everyday living. The space flows naturally between the living, kitchen & dining room, creating a cohesive layout. 2 well-sized bedrooms provide comfortable retreats, while the versatile den is perfect for a home office, playroom, or extra storage. Completing the suite is a clean 3-pc bath featuring a stackable washer & dryer right in the room, adding everyday convenience. Outside, this charming raised bungalow offers great curb appeal with its classic brick exterior, great yard space, & a deck that's ready for relaxing evenings. You'll love the everyday convenience of being close to all amenities, including shopping, the hospital, & excellent schools-making this a smart move for both lifestyle & long-term value. (id:61852)
Exp Realty
98 Four Seasons Circle
Brampton, Ontario
Welcome to this bright and spacious 2-storey detached home nestled in a fantastic, family friendly neighbourhood. This large residence showcases freshly laid laminate flooring with absolutely no carpet, offering a sleek, modern look and easy maintenance. Featuring 4 generously sized bedrooms, the home is filled with natural light and an open, airy feel. Enjoy the convenience of one garage parking space plus one driveway spot. Ideally located just minutes from Mount Pleasant GO Station, top schools, transit, parks, and everyday amenities. Tenant to pay 70% of all utilities. A wonderful opportunity to lease a stylish, move-in-ready home in a prime location! Basement not included. (id:61852)
RE/MAX West Realty Inc.
916 - 86 Dundas Street E
Mississauga, Ontario
Corner 2-Bedroom + Den Unit with River Views at Artform Condos! Modern 682 sq. ft. suite + 133 sq. ft. balcony. Features 2 spacious bedrooms, 2 baths (incl. ensuite), open-concept layout, 9-ft ceilings, floor-to-ceiling windows, built-in appliances, quartz counters, new light fixtures & window coverings. Includes 1 parking & locker. Enjoy unobstructed views, steps to future LRT/BRT, mins to Square One, Sheridan, UTM & major highways. Amenities: concierge, gym, party room, terrace, BBQs & more! (id:61852)
Save Max Real Estate Inc.
14 Ladbrook Crescent
Brampton, Ontario
Beautiful very well kept 4560 Sq feet Home in Brampton's most desirable Area. Luxury 5 Bedroom Home converted to 4bedroom 2 master bedrooms, Nice welcoming Foyer with 18 feet ceiling,10 feet ceiling on main floor 9feet ceiling on second floor, Main floor office, Modern kitchen with granite counter top and high end appliances. 3 bedroom finished basement with sept ent. beautiful backyard with stamped Concreate done. close to hwy 401,hwy 407,Schools and bus service. (id:61852)
RE/MAX Gold Realty Inc.
26 - 6020 Derry Road
Milton, Ontario
Bright and well-maintained freehold END UNIT townhome offering a functional multi-level layout in a family-friendly neighborhood. The open concept living area features wall paneling, pot lights, wide plank flooring, and large windows providing excellent natural light. Welcoming front foyer with additional flex space ideal for a home office or sitting area. Attractive brick exterior with private entrance and great curb appeal. Spacious kitchen includes ample cabinetry, stainless steel appliances, full size dining area with a walk-out to a private balcony perfect for everyday living and entertaining. Upstairs offers spacious bedrooms with generous closet space and neutral finishes, including a sun-filled primary bedroom. Bathrooms are clean and updated, including a convenient powder room. Garage access to the home. Move-in ready and ideal for first-time buyers, professionals, or families. Surrounding the home are numerous paths and trails, perfect for leisurely walks and biking adventures. Conveniently located just minutes away from Kelso Conservation Area, Downtown freehold Milton, several shopping plazas, Milton's Education Village and Wilfred Laurier University Milton Campus. (id:61852)
RE/MAX Real Estate Centre Inc.
2392 Arnold Crescent
Burlington, Ontario
Welcome To Luxury! Fully Renovated 4 Bedroom 4 Bath Home In Burlington Awaits You! Top To Bottom Finishes Through-Out! Smooth Ceilings With Bright Pot Lights Throughout! Custom Kitchen With Modern White Cabinetry, Stainless Steel Appliances, Custom Backsplash And Bright Windows! Family Room With Cozy Fireplace With Walk Out To Oversized Deck, Surrounded By Mature Trees. Convenient Main Floor Laundry With Build In Cabinets And Folding Laundry Counter. 2 Car Garage. Finished Basement With 2 Additional Rooms And A Full Bath! Buy With Confidence ESA Certificate And Home Inspection Report Available. (id:61852)
Royal LePage Signature Realty
65 Vintage Gate
Brampton, Ontario
Meticulously maintained family home in highly desirable Fletcher's Creek Village. Built in 2003, this property combines modern updates with exceptional income potential. Main & Upper Levels: Freshly painted throughout with stylish pot lights, the open-concept main floor showcases an updated kitchen with elegant quartz countertops, beautiful oak staircase, and generous living/dining areas perfect for entertaining. The upper level features 4 spacious bedrooms including a primary suite with walk-in closet and ensuite. 4 bathrooms total throughout the home. LEGAL 2-Bedroom + Den Basement Apartment with separate entrance - an incredible opportunity for mortgage assistance or multi-generational living. This self-contained unit offers excellent rental income potential. Premium Location & Parking: Enjoy the convenience of 6 parking spaces (2-car garage + 4-car driveway). Walking distance to St. Augustine School, parks, grocery stores, gym and restaurants. Minutes to major retail including Walmart, LA Fitness, Mandarin & more. The complete package - a move-in-ready family home with income potential in one of Brampton's most sought-after neighborhoods. Don't miss this rare opportunity! (id:61852)
RE/MAX Gold Realty Inc.
54 Gore Drive
Barrie, Ontario
WELCOME TO 54 GORE DRIVE - A RARE OPPORTUNITY TO OWN A BEAUTIFULLY UPGRADED 3+2 BEDROOM CORNERLOT HOME WITH AN INGROUND POOL, SITUATED ON A LARGE, PRIVATE LOT IN ONE OF BARRIE'S MOST DESIRABLE AND FAMILY-FRIENDLY NEIGHBOURHOODS. THIS HOME OFFERS THE PERFECT BLEND OF SPACE, STYLE, AND LOCATION, MAKING IT IDEAL FOR GROWING FAMILIES AND ENTERTAINING. THE MAIN LEVEL FEATURES A BRIGHT AND FUNCTIONAL LAYOUT WITH UPGRADED HARDWOOD FLOORING, NEWLY INSTALLED POT LIGHTS THROUGHOUT THE MAIN FLOOR, AND AN UPDATED STAIRCASE THAT ADDS A MODERN TOUCH. THE FULLY RENOVATED KITCHEN IS A SHOWSTOPPER, COMPLETE WITH PORCELAIN COUNTERTOPS, MODERN CABINETRY, POT FILLER, RANGE HOOD, GAS FLAME STOVE, AND NEWER APPLIANCES INSTALLED. THE OPEN-CONCEPT DESIGN FLOWS EFFORTLESSLY INTO THE LIVING AND DINING AREAS, PERFECT FOR EVERYDAY LIVING AND HOSTING. UPSTAIRS, THE HOME OFFERS A LARGE PRIMARY BEDROOM FLOODED WITH NATURAL LIGHT, FEATURING A RECENTLY RENOVATED 4-PIECE ENSUITE AND A WALK-IN CLOSET, CREATING A PRIVATE RETREAT. THE TWO ADDITIONAL BEDROOMS ARE GENEROUS IN SIZE, OFFER ABUNDANT NATURAL LIGHT, AND PROVIDE FLEXIBLE USE FOR FAMILY, GUESTS, OR A HOME OFFICE. THE FINISHED BASEMENT ADDS TWO ADDITIONAL BEDROOMS, VINYL FLOORING, AND A RENOVATED LAUNDRY ROOM, MAKING IT IDEAL FOR EXTENDED FAMILY OR MULTI-GENERATIONAL LIVING. STEP OUTSIDE TO A GORGEOUS BACKYARD WITH INGROUND POOL, PERFECT FOR SUMMER ENTERTAINING AND RELAXATION. RECENT UPGRADES INCLUDE MOST WINDOWS REPLACED IN 2021, ROOF REPLACED IN 2021, NEW AC, FULL HOUSE PAINT, AND MORE. SOLAR PANELS GENERATE APPROXIMATELY $400/YEAR IN INCOME, WITH CONTRACT TO BE TRANSFERRED TO THE BUYER. LOCATED IN A QUIET AND PEACEFUL COMMUNITY, WITHIN WALKING DISTANCE TO FERNDALE WOODS, SCENIC TRAILS, AND TOP-RANKING SCHOOLS, AND JUST MINUTES TO ALL AMENITIES, HWY 400, DOWNTOWN BARRIE, AND LAKE SIMCOE. A TRUE TURN-KEY HOME THAT DELIVERS ON SPACE, LOT SIZE, UPGRADES, AND LIFESTYLE- DON'T MISS THIS EXCEPTIONAL OPPORTUNITY (id:61852)
Save Max Superstars
163 Olive Avenue
Oshawa, Ontario
Discover this unique 1+ bedroom freehold townhouse, ideal for first-time buyers, young professionals, or downsizers seeking a move-in-ready home with no condo fees. Owner-occupied and meticulously maintained, this property offers one of the most spacious one-bedroom layouts on the market, featuring an additional room perfect for a home office, recreation space, or guest bedroom, plus a basement for extra storage or customization. The home is carpet-free, includes two built-in closets, and boasts a recently renovated bathroom (2023) with a spacious layout and updated bathtub. Step outside to a private fenced backyard with a gazebo, shed, and direct access to Cowan Park through the back gate, offering a peaceful green-space backdrop. Additional recent updates include shingles (2024) and a front porch floor (2025). Centrally located in a prime area, you're just minutes from Highway 401, the GO Station, Oshawa Centre Mall, Durham Transit, and nearby walking and biking trails-a perfect blend of comfort, convenience, and community. (id:61852)
Real City Realty Inc.
5073 5th Line
New Tecumseth, Ontario
Fully Renovated Century Home on a Deep, Private Lot! Completely renovated from top to bottom, this exceptional century home blends timeless character with modern efficiency and high-end finishes. Situated on a fully fenced 75' x 125' lot backing onto open fields, the property offers privacy, space, and turnkey confidence. The home features 3 spacious bedrooms, each with its own 3-piece ensuite, ideal for families or multi-generational living. New engineered hardwood flooring flows throughout, complemented by all new windows and doors. The heart of the home is the impressive 20' x 22' great room with vaulted ceilings and heated floors, designed for comfortable everyday living and entertaining. The chef-inspired kitchen offers quartz countertops, a separate pantry room, gas cooktop, electric wall oven, and new dishwasher. Outdoor living is equally refined with a 12' x 30' deck with glass railings, interlock patio (2024), and natural stone front walkway and steps. Additional features include parking for 4 cars, a 20' x 22' workshop/garage, and a new 8' x 10' storage shed (2025). Extensive mechanical upgrades include a high-efficiency furnace (2024), owned hot water heater (2025), UV water treatment & softener (2023), and new cast iron sump pump (2025). Roof, electrical panel & wiring previously updated; A/C 2020. See attached feature & renovation list for full details! (id:61852)
Keller Williams Experience Realty
501 - 62 Suncrest Boulevard
Markham, Ontario
Location! Location! Location! Discover this beautiful 1-bedroom unit in the prestigious Thornhill Towers, ideally located in the heart of Markham. Enjoy an open-concept design with a bright and functional layout, featuring a freshly painted interior and updated flooring throughout. One parking space is included. Take advantage of outstanding amenities including a clubhouse, fitness centre, sauna, swimming pool, and more, plus 24-hour concierge service for comfort and peace of mind. Walking distance to shops, restaurants, schools, parks, and everyday essentials, with quick access to Hwy 404 and 407. A must-see opportunity! (id:61852)
Jdl Realty Inc.
