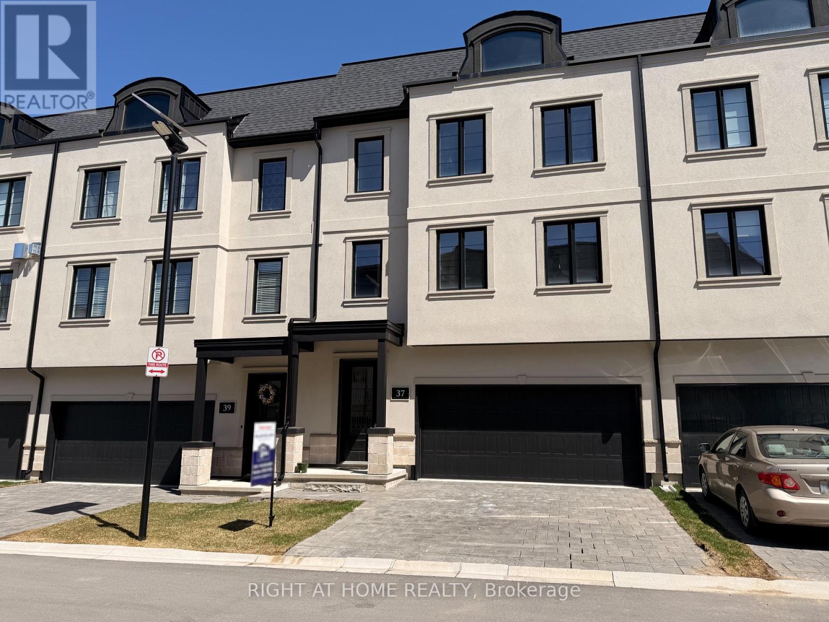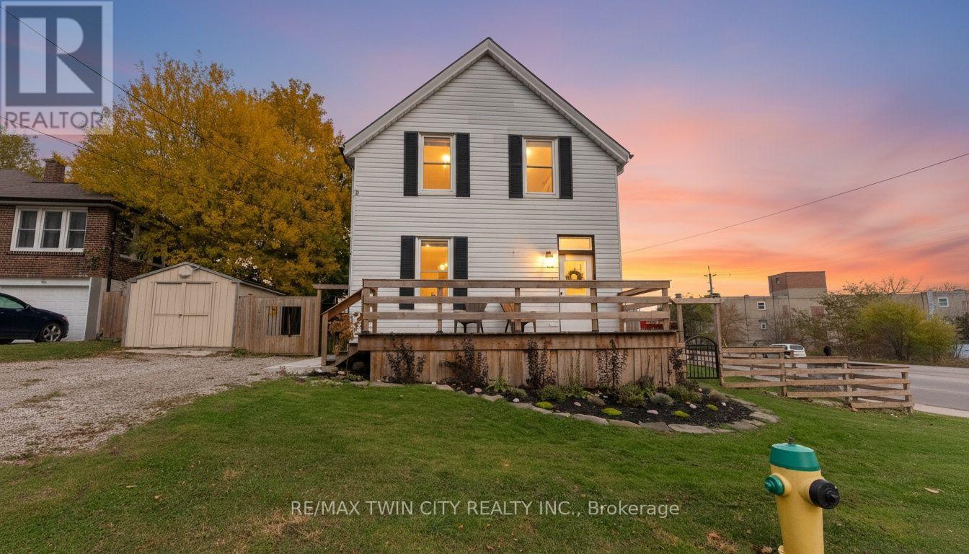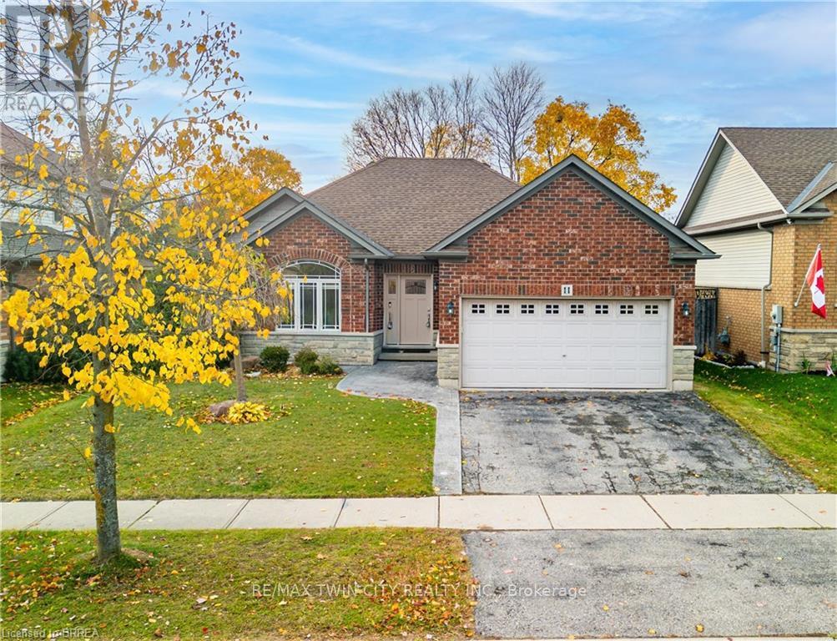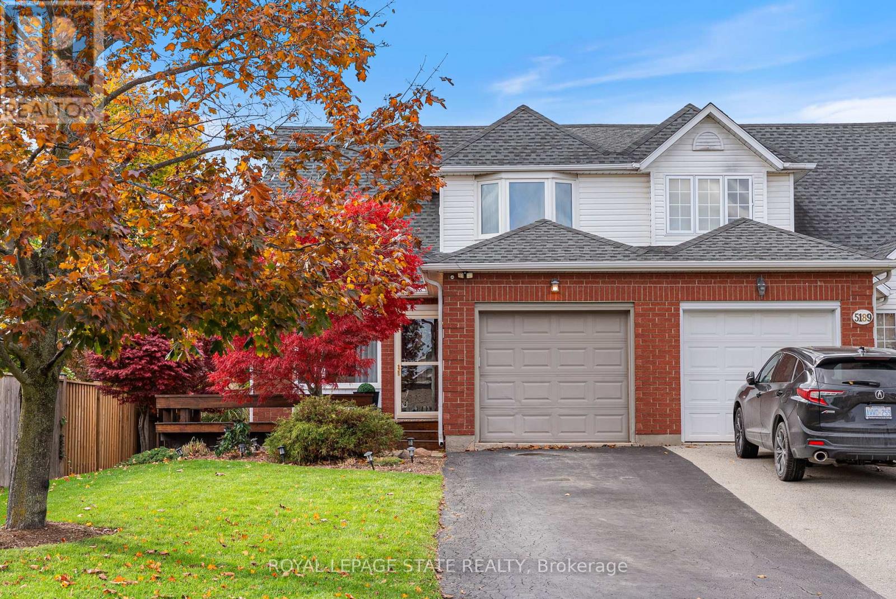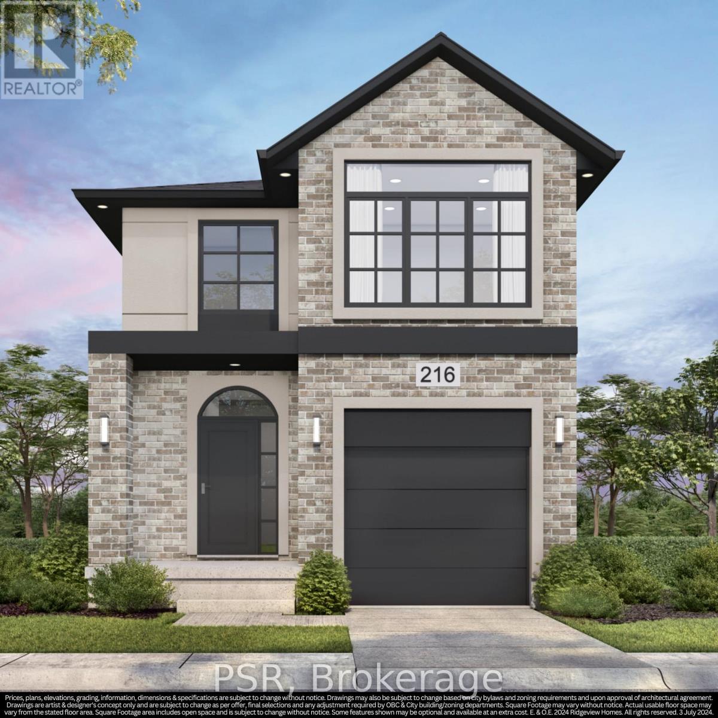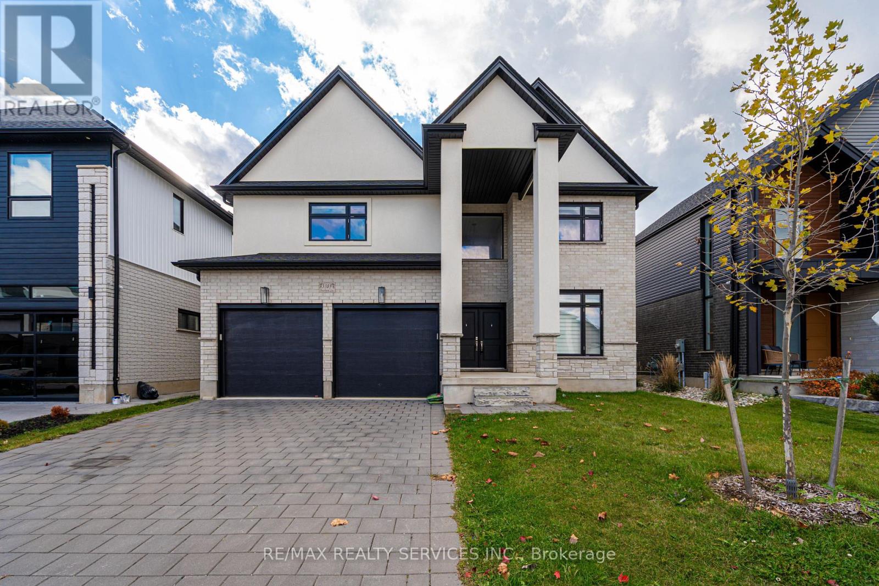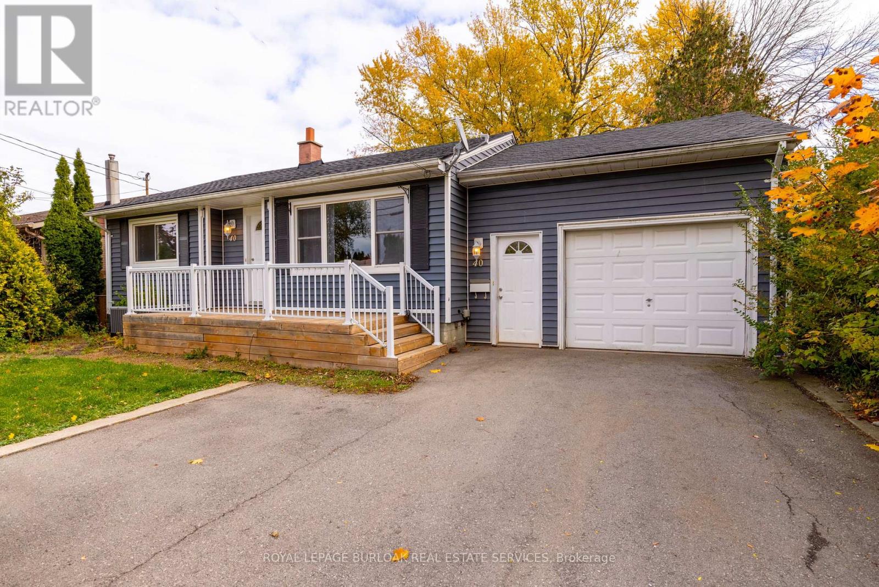1048 Garner Road E
Hamilton, Ontario
Attention Developers and Builders! Land banking opportunity just across from new residential development. 19.5 acre land parcel surrounded by Residential redevelopment and schools. Close to John C Munro airport and 403 interchange. Lot sizes as per plan provided by Seller. Stream running through part of land. A2 Zoning. Note: two parcels being sold together with two access points off Garner Rd. Please do not walk property without notifying Listing Brokerage. (id:61852)
Keller Williams Edge Realty
193 Leitch Street
Dutton/dunwich, Ontario
Welcome to this beautifully designed modern home, offering a spacious and functional layout perfect for families. Featuring 4 generous bedrooms and 2.5 bathrooms, this home boasts soaring 10 ft ceilings on the main floor and 9 ft ceilings upstairs, creating a bright and airy atmosphere throughout. The gourmet kitchen is equipped with quartz countertops, stainless steel appliances, a large breakfast bar, and overlooks the open-concept living and dining areas - ideal for entertaining. Elegant hardwood floors, pot lights, and California shutters add warmth and style to the main level. The full basement includes a rough-in for a 3-piece bathroom, offering great potential for a future rental suite or in-law space. Located in a desirable neighborhood; Priced to Sell. (id:61852)
Save Max Empire Realty
37 - 435 Callaway Road
London North, Ontario
Welcome to this exceptional two-year young townhome, a spotless and completely move-in ready residence nestled in the heart of Sunningdale North, within the prestigious Masonville area. This freehold property, part of the highly sought-after Montage Complex by renowned Wastell Developments, offers the distinct advantage of owning your land it's not a condo! *** Imagine arriving home and entering your spotless, triple-painted garage via remote, leading into a spacious family room with a walk-out. Ascend to the bright and airy open-concept second level, featuring an expansive great room with a balcony, a full kitchen with a central island, elegant quartz countertops, stainless steel appliances, and a convenient pantry, along with a practical 2-piece bath and a fully equipped laundry area. Enjoy the ease of hard surface flooring throughout the main and second levels.*** The third floor provides a comfortable retreat with a generous master bedroom boasting a 3-piece ensuite bathroom and a walk-in closet, two additional well-sized bedrooms, and a 3-piece shared bathroom. The convenience of a double car garage and a private double driveway further enhance this appealing package.*** With nothing left to do but unpack and settle in, you'll appreciate being just minutes from Masonville Mall and the diverse amenities of North London. Benefit from excellent school districts, a variety of shopping, entertainment, and dining options, as well as nearby greenspaces and the prestigious Sunningdale Golf & Country Club. Western University and University Hospital are also within close proximity. *** The low common fee of $155.84 per month covers lawn maintenance and snow removal, adding to the ease of living. This remarkable home is ideal for growing families, downsizers, young professionals, or discerning investors. All five appliances are included, and flexible possession is available. We invite you to experience the exceptional lifestyle this townhome offers. (id:61852)
Right At Home Realty
294 Louis Avenue
Windsor, Ontario
Modern, spacious home located steps away from the City's waterfront and spectacular Detroit skyline l This stylish property features two units (2 bedroom & 3 bedroom) each with 2 separate points of access as well as recently redone floors, separate laundry and extensive renovations throughout. Main unit is currently tenanted, second unit is vacant and could be your home or an excellent investment opportunity! This is definitely a must see and close to all amenities: schools, stores, riverside, etc. I Don't miss the opportunity to experience all this home has to offer! (id:61852)
Circle Real Estate
30 Stitch Mews
Ottawa, Ontario
Discover this beautiful one-year-old townhome offering a perfect blend of style, comfort, and functionality. Located in a desirable Richmond neighborhood, this home features an open-concept layout with contemporary finishes throughout.Key Features:3 spacious bedrooms and 2 full bathroomsBright open-concept living and dining area with large windowsModern kitchen with stainless steel appliances and ample cabinet spacePrimary suite with ensuite bathroomIn-suite laundry for added conveniencePrivate parkingEnergy-efficient design and well-maintained groundsConveniently situated close to parks, schools, shopping, restaurants, and public transit, this townhome offers the ideal balance of comfort and accessibility. Location: Richmond, BC Bedrooms: 3 Bathrooms: 2 Property Type: Townhome Year Built: 2024This charming and well-kept home is ready for its next tenants - perfect for families or professionals seeking modern living in a great community.Would you like me to add a "Rental Terms" section (e.g., rent price, lease length, utilities, pets policy, move-in date)? It can make the listing look complete and professional. (id:61852)
Right At Home Realty
81 Mckernan Avenue
Brantford, Ontario
Welcome to this brand new, stunning 4+1 bedroom detached home offering approximately 3160 sq. ft. of finished living space in one of Brantford's most desirable neighborhoods! This modern 2-storey residence features an open-concept layout with large windows that fill the home with natural light, a contemporary kitchen with stone countertops, stainless steel appliances, and a spacious breakfast area overlooking the backyard. The family room includes a cozy fireplace, complemented by formal living and dining areas perfect for entertaining. Upstairs offers a luxurious primary suite with a walk-in closet and spa-inspired ensuite, along with three additional generous bedrooms. The home also features a main-floor laundry room, double-car garage, parking for six, and an unfinished basement ideal for storage or future customization. Located close to schools, parks, shopping, and major highways, this brand new home is available for immediate possession. Non-smoking policy applies. (id:61852)
RE/MAX Real Estate Centre Inc.
93 Perry Street
Woodstock, Ontario
Welcome to 93 Perry Street in the heart of Woodstock! This charming 3-bedroom, 2-bathroom home has been beautifully updated and is move-in ready for you and your family. Perfectly situated in a quiet, central location, you'll be within walking distance of downtown, scenic parks, excellent schools, and popular restaurants - everything you need is just minutes away. Ideal for commuters, this property offers all the benefits of small-town living with convenient access to Highway 403, making travel to the Waterloo Region, Brantford, or Hamilton a breeze. Step through the front door and fall in love with this home's character and warmth. Large windows, original hardwood floors, and rich wooden accents - including a shiplap feature wall in the foyer and exposed beams in the living room - create an inviting atmosphere. The bright, open-concept layout features high ceilings, a spacious living room with a bay window and cozy reading nook, a formal dining room, and a functional kitchen with a central island, offering over 1,600 square feet of comfortable living space. Recent updates include new windows, a furnace, central air conditioning, a 100-amp breaker panel, main-floor laundry, fresh paint, and more. Outside, enjoy a private patio overlooking the fenced backyard - perfect for summer entertaining. The property also features a spacious driveway and a welcoming front deck, ideal for morning coffee or relaxing afternoons. Don't miss your chance to see this beautiful home - schedule your private viewing today! (id:61852)
RE/MAX Twin City Realty Inc.
11 Irongate Drive
Brant, Ontario
Beautiful Bungalow in Sought-After Cobblestone Subdivision - Paris, Ontario Welcome to this stunning bungalow located in the highly desired Cobblestone subdivision of beautiful Paris, Ontario - often celebrated as "the prettiest little town in Canada." Paris offers the perfect blend of small-town charm and modern conveniences, with scenic river trails, boutique shops, and fantastic local dining just minutes away. This well-maintained home is ideally situated within walking distance to both Cobblestone and Sacred Heart elementary schools, making it perfect for families. Step inside to a bright, open-concept main floor designed for comfortable living and entertaining. The spacious eat-in kitchen features an island, plenty of cabinetry, and patio doors leading to a fully fenced, generously sized backyard - perfect for summer barbecues and family gatherings. The cozy living room is centered around a gas fireplace, creating a warm and inviting atmosphere. Convenience is key with main-floor laundry that doubles as a mudroom with direct access to the double-car garage. The garage also includes a heater, ideal for hobbyists or those who like to tinker year-round. The primary bedroom is a peaceful retreat with a walk-in closet and a 4-piece ensuite featuring a relaxing soaker tub and separate shower. A second bedroom or home office and an additional 4-piece main bath complete the main level. Head downstairs to find a massive finished rec room, large enough to serve multiple purposes - a TV room, workout space, music area, or play zone - along with a spacious bonus room that would make an ideal home office or guest room, and an additional 3-piece bath, offering excellent flexibility for guests or extended family. This home truly combines comfort, functionality, and location - all in one of Paris's most desirable neighbourhoods. (id:61852)
RE/MAX Twin City Realty Inc.
5191 Mulberry Drive
Lincoln, Ontario
Imagine waking up in wine country, where weekends are filled with award-winning wineries, farmers markets, scenic trails & sunsets enjoyed from your own backyard oasis. Embrace the lifestyle, experience the comfort & enjoy the space that this beautifully maintained 3BR, 2.5 bath semi-detached home offers with over 2,050 sq. ft. of total living space. Situated on a rare and impressive 34 x 182 ft lot giving you the outdoor freedom families dream of. From future pools, gardens, play structures or an entertainer's paradise your options are endless. The generous front porch invites you to stay a while with built in seating and ample room to lounge and enjoy your quiet neighbourhood. Step inside to soaring cathedral-style ceilings, a bright, carpet-free main and second floor await you with a spacious layout perfect for both relaxed living and hosting in the grand living room with separate dining room overlooking functional eat in kitchen with ample counter space & easy access from your breakfast area to your expansive covered portico allowing you to enjoy BBQs all year long while appreciating the gorgeous landscaped gardens & fenced yard. Bonus fully finished basement adds incredible versatility with ample storage, large recroom for movie nights & family time, a great study nook plus a private home office or flex space that could easily be a home gym in addition to an updated 3 piece bath with spacious glass shower. Whether you're growing your family, upsizing, or chasing that wine-country lifestyle this property has it all. Located close to shopping, dining, parks & schools with easy QEW access Mulberry Drive welcomes you home. NOTE:*some photos virtually staged /presented* (id:61852)
Royal LePage State Realty
Lot 14 Rivergreen Crescent
Cambridge, Ontario
OPEN HOUSE: Saturday & Sunday 1:00 PM - 5:00 PM at the model home / sales office located at 19 Rivergreen Cr., Cambridge. SINGLE DETACHED ORIGINAL SERIES LIMITED TIME PROMOS $0 for Walk-out and Look-out lots & 50% off other lot premiums & 5 Builder's standard appliances & $5,000 Design Dollars & 5% deposit structure. Discover The Preston by Ridgeview Homes - a thoughtfully crafted 3-bedroom, 2.5-bathroom home situated in the desirable Westwood Village community. This home showcases enhanced exterior elevations and a single-car garage, delivering impressive curb appeal with a blend of modern design and everyday practicality. Step inside to a bright, open-concept main floor with soaring 9-foot ceilings and a carpet-free layout. The kitchen is a true centrepiece, featuring sleek quartz countertops, an extended bar top ideal for casual dining, and 36" upper cabinets providing ample storage and style. Upstairs, the spacious primary suite serves as a peaceful escape, complete with a luxurious ensuite that boasts a tiled glass walk-in shower. The unfinished basement presents endless possibilities, complete with a 3-piece rough-in, cold room, and sump pump-ready for you to customize to your future needs. Ideally located within walking distance to new parks and a neighbourhood plaza, with easy access to downtown Galt, Highway 401, Kitchener, and Conestoga College, this home combines modern living with unbeatable convenience. The listing price reflects a limited-time promotional reduction of $45,000.00 (applicable to Original Series Single Detaches only). All prices, promotions, and incentives are subject to change at any time without prior notice. Final purchase price may be subject to additional lot premiums where applicable. Property is to be built. (id:61852)
Psr
3389 Brushland Crescent
London South, Ontario
Welcome to this beautifully crafted 2021 custom-built home in Talbot Village, one of London's most desirable neighborhoods. Offering 3,790 sq.ft. of finished living space, this 4+2 bedroom, 4.5 bathroom home blends modern design with everyday comfort. Features include 9ft ceilings, hardwood floors, quartz countertops, stainless steel appliances, pot lights, and large windows throughout. The builder-finished basement with kitchen rough-ins and a separate entrance provides great potential for rental income or multi-generational living. Enjoy a double-car garage with a driveway for four additional vehicles. Ideally located just a 5-minute walk to schools and 5-7 minutes to grocery stores, banks, restaurants, and hardware shops. Close to parks, transit, and highway access - this is move-in ready luxury in a quiet, family-friendly community. (id:61852)
RE/MAX Realty Services Inc.
40 Kerman Avenue
Grimsby, Ontario
Welcome to this spacious bungalow tucked in one of Grimsby's most desirable neighbourhoods. Blending comfort, functionality, and a true sense of outdoor living, this home is designed for families, downsizers, or anyone looking for a space that adapts with them. At the front of the home, a bright family room with a large picture window creates the perfect spot to unwind and enjoy the tree-lined street. Toward the back, the open-concept living and dining area features pot lights and expansive windows that fill the space with natural light ,ideal for both everyday living and entertaining. The thoughtfully designed kitchen connects directly to the mudroom and garage for effortless convenience. Three spacious bedrooms complete the main floor, offering plenty of flexibility. Downstairs, the fully finished basement expands your living space with a generous recreation area, a fourth bedroom with walk-in closet, a three-piece bath, laundry, and rough-ins for a potential kitchen, giving you endless options to customize the space .Step outside and discover your private backyard retreat. With mature trees, a large deck, and plenty of room to garden or entertain, it's the perfect spot for summer barbecues, morning coffee, or simply unwinding in your own outdoor oasis. (id:61852)
Royal LePage Burloak Real Estate Services

