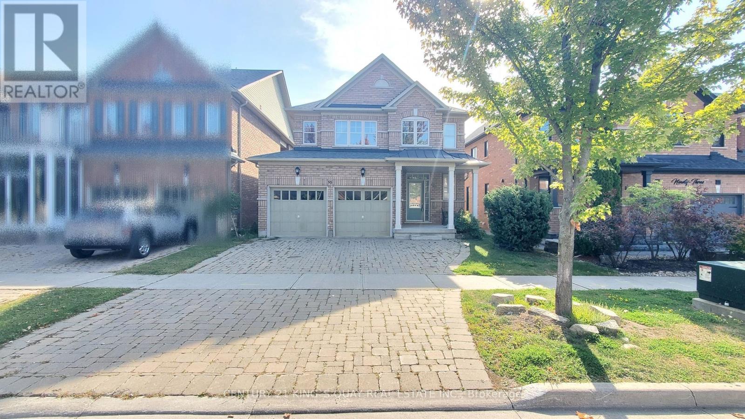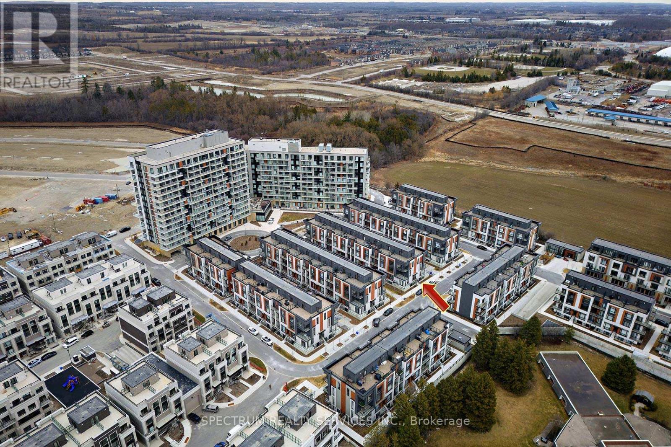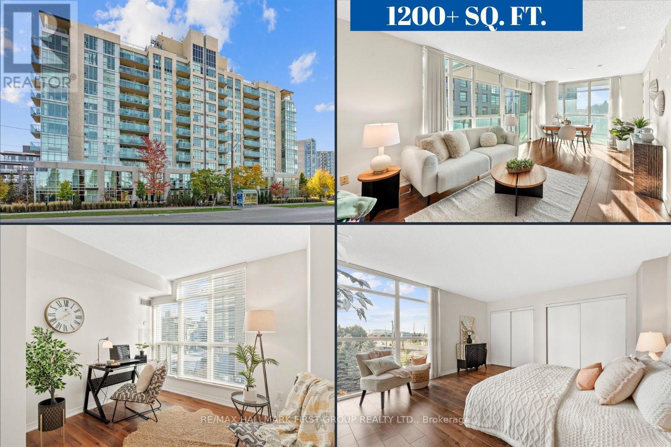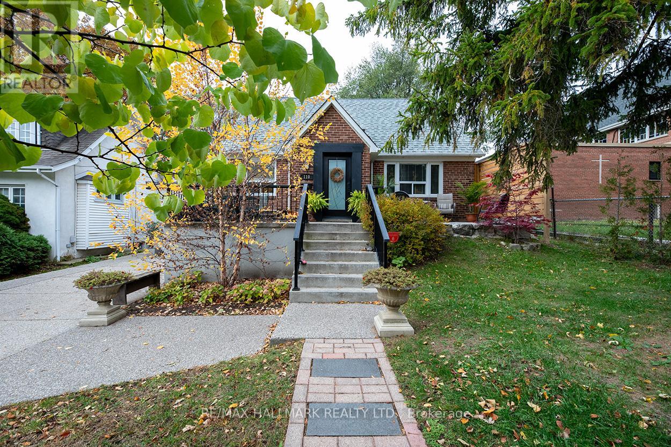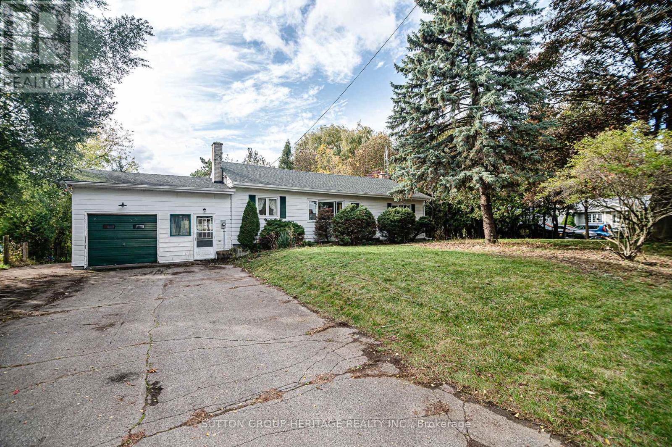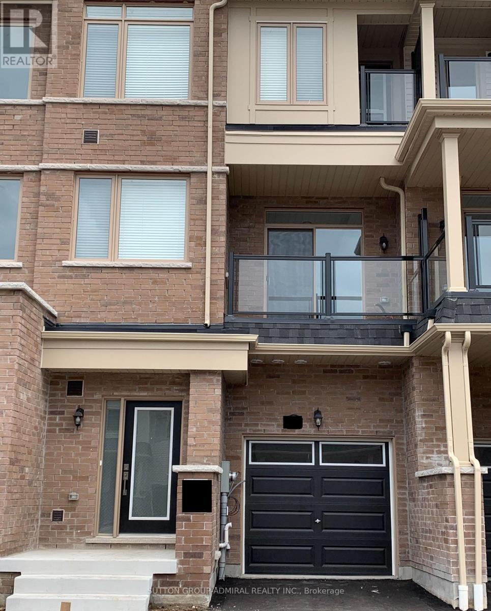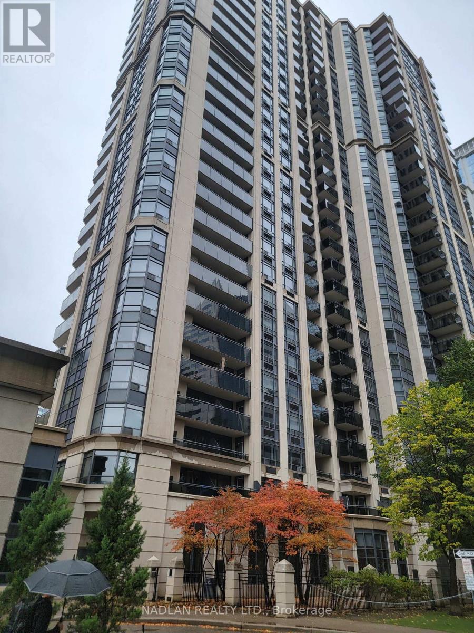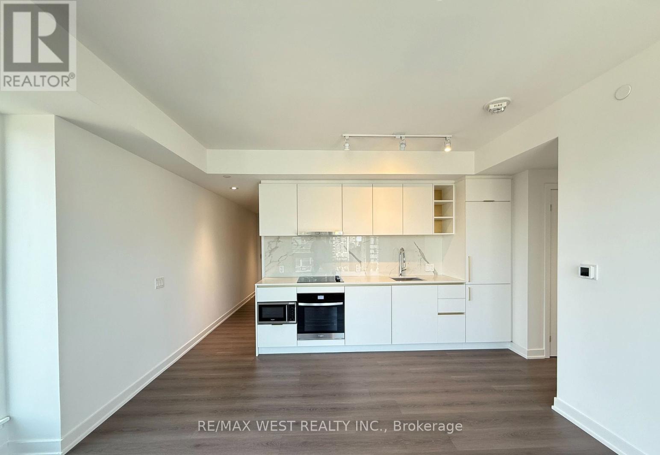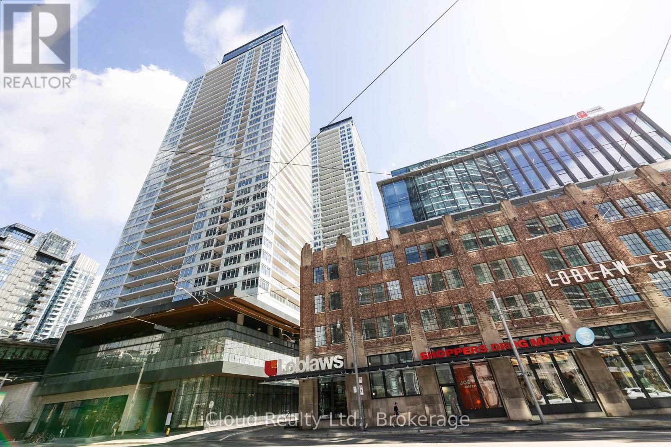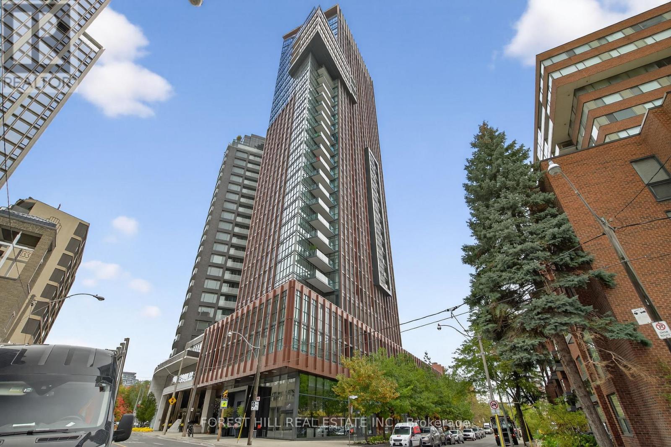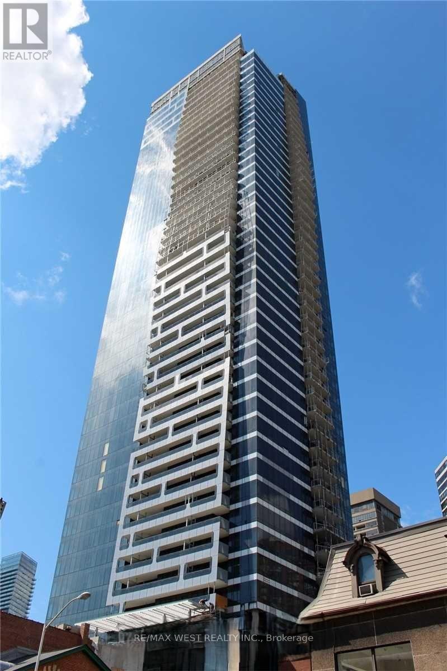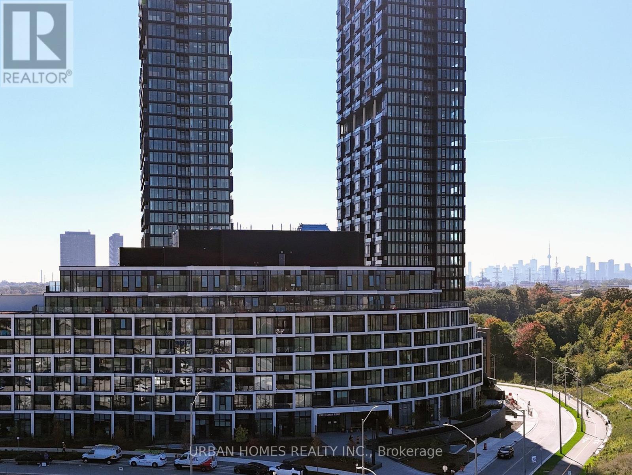95 Princess Diana Drive
Markham, Ontario
Lovely & Spacious 2 Car Garage 4 Bedrooms Detached Home In High Demand Cathedraltown, Well Maintained & Bright House, 9 Feet Main Floor, Hardwood Floor For Living & Dinging & Family Room, Open Concept Kitchen With Island & Granite Counter, Stainless Steel Appliances, Great Breakfast Area And Walk-Out To Deck, Nice Pond View, Second Floor 4 Bedrooms With Hardwood Floor, Large Prim Bedroom With 4 Pc Ensuite, Double Walk-In Closets. Step To Park, Public Transit, Canadian Tire, Shoppers Drug Mart, Banks, Restaurants, Minutes To Highway 404 & 407, Convenient Location W/ All The Amenities You Need Nearby! (id:61852)
Century 21 King's Quay Real Estate Inc.
1001 - 14 David Eyer Road
Richmond Hill, Ontario
Welcome to an exquisite contemporary residence. Perfectly positioned at Bayview and Elgin Mills, this sophisticated corner stacked townhome epitomizes modern elegance and urban convenience. Spanning 1,356 sq. ft., its open-concept design offers an expansive and refined living space, illuminated by breathtaking floor-to-ceiling windows that bathe the interiors in natural light. Enjoy effortless access to top-rated schools, premier shopping, major highways, and the GO station. Luxurious finishes throughout elevate the experience. (id:61852)
Spectrum Realty Services Inc.
303 - 1600 Charles Street
Whitby, Ontario
Welcome to 1600 Charles Street - "The Rowe" in Port Whitby! This impressive 1,200+ sq ft end unit suite offers everything you're looking for in one of Whitby's most desirable locations. Step inside to a large foyer with mirrored double closets, an open-concept floor plan, and bright south/west exposure with floor to ceiling windows. The kitchen provides a large breakfast island, plenty of counter and cupboard space, and a stylish backsplash - ideal for everyday living. The spacious living and dining areas provide ample room to relax or host guests, with a walkout to your oversized wrap-around balcony perfect for enjoying morning coffees or evening sunsets. The primary bedroom is generously sized with western views, his and hers closets, and a 3-piece ensuite with walk-in shower. The second bedroom offers a double closet, large window, and access to the 4-piece main bath. A separate den provides flexibility for a home office or potential third bedroom. Complete with ensuite laundry and one underground parking space! Enjoy premium amenities including an indoor pool, rooftop terrace, exercise room, billiards room, party room, guest suites and concierge. Located steps from the Abilities Centre, Port Whitby Marina, GO Station, waterfront trails, parks, restaurants, and more, this location offers the perfect blend of convenience and lifestyle. This exceptional suite at The Rowe is the one you've been waiting for - don't miss this opportunity to live by the lake in Whitby! (id:61852)
RE/MAX Hallmark First Group Realty Ltd.
110 Lakeside Avenue
Toronto, Ontario
Introducing a rare opportunity to own a stunning home on the highly sought-after Lakeside Street in Birchcliff Village. This beautiful residence boasts an expansive lot measuring 50 by 150 feet, providing ample outdoor space for recreation and relaxation. As you enter, you're immediately greeted by a bright and inviting open concept living and dining area, complete with stylish laminate flooring that enhances the modern aesthetic. The heart of the home is the large, contemporary eat-in kitchen, featuring sleek, high-end appliances and plenty of space for dining, making it perfect for both casual meals and entertaining guests. The well-designed layout includes a conveniently located primary bedroom, complete with a stylish 4-piece ensuite washroom for added privacy and comfort. As you make your way to the second floor, you'll discover two additional bedrooms, ideal for family, guests, or even a home office, along with a tastefully appointed 2-piece washroom that adds convenience to the upper level. The finished basement is an inviting space for guests, featuring a full kitchen, bedroom, and 4pc washroom, along with shared laundry facilities. The backyard is your own personal oasis, adorned with towering mature trees that provide a canopy of shade and a sense of tranquility. As dusk falls, the inviting firepit becomes the centerpiece, casting a warm glow and offering the perfect spot to gather with friends and family on those cooler evenings, sharing stories and laughter under the stars. Enjoy the convenience of an oversized drive-through garage, providing ample space for easy access and parking. This home truly embodies a perfect blend of style, functionality, and location, making it an ideal choice for anyone looking to settle in a vibrant community. Steps to Water front Trail, Rosetta Mclean Gardens & Toronto Hunt Club Private Golf Course* (id:61852)
RE/MAX Hallmark Realty Ltd.
2424 Prestonvale Road
Clarington, Ontario
Welcome to this spacious 3+1 bedroom bungalow nestled in one of Courtice's most desirable neighbourhoods! Situated on an impressive 100x 254 ft lot, (0.597 ac), this property offers endless possibilities - whether you're looking for a comfortable family home, a multi-generational setup. The main floor features a bright, open-concept family room with a walk-out to a large deck overlooking the private backyard - perfect for entertaining or relaxing outdoors. The kitchen and dining area offer plenty of space for everyday living, while the three main-floor bedrooms are generous in size. Downstairs, the finished basement includes a second kitchen, a family/rec room, a fourth bedroom, and two additional rooms that could easily serve as extra bedrooms, a home office, or ample storage space. There's even potential to create a fifth bedroom, making this home ideal for growing families or investors. Between the home and the attached single-car garage, you'll find a spacious side foyer/mudroom - a convenient transition space for busy households. Step outside to the detached 2-car garage, perfect for a workshop, hobby area, or storing all your toys. The extra-long driveway accommodates 7+ vehicles with ease. With just a little cosmetic updating, this property can truly shine - offering a blend of space, versatility, and incredible lot size that's hard to find. If severance is possible, the wide frontage could present an opportunity for two homes (buyer to conduct due diligence and verify all details with the Town of Clarington).This is your chance to own a rare large lot in Courtice with multiple possibilities - don't miss out! House is on municipal water with a septic system. (id:61852)
Sutton Group-Heritage Realty Inc.
2023 Cameron Lott Crescent
Oshawa, Ontario
Newly built 1 year old 3 bedroom and 2.5 bathroom 3-storey townhome for lease in north Oshawa. Over 1440+ Sqft (Largest unit in the complex). This home has 3 bedrooms on the top floor, Master bedroom comes with balcony and ensuite washroom. Large living/dining room and kitchen on the second floor with big balcony. New stainless steel appliances (fridge/stove/dishwasher/range hood microwave). Laundry located on main level along with an unfinished basement for storage. Single car garage with parking for 2 additional vehicles on the driveway, no sidewalk. Conveniently located near major grocery stores, hardware stores, big box stores, schools, restaurants, highways 407/401. All utilities to be paid by tenant. (id:61852)
Sutton Group-Admiral Realty Inc.
1512 - 155 Beecroft Road
Toronto, Ontario
Great Condo Building In Great Location, you will be proud to call it your home. One Bedroom Plus Den, Open space ,New kitchen with new counter top and big/dip sink. New bathroom and vanity. New fixture lights in the kitchen and living room. Fresh white bright paint. Laminate floor, no carpet. Direct Underground Access To Young TTC Subway ***, In the building Exercise Room, Indoor pool. Underground Parking And one Locker. , Indoor Pool, 24 HR Concierge, Party Room, Visitor Parking, Meeting / Function Room, Pet Restrictions, Sauna, Guest Suites, In the area: Meridian Arts Centre for performing arts, North York Central public library. Indoor pool in Douglas Snow Aquatic Centre (id:61852)
Nadlan Realty Ltd.
4209 - 8 Wellesley Street W
Toronto, Ontario
Welcome to 8 Wellesley St W, a bright and sun-filled 3-bedroom, 2-bathroom suite in the heart of downtown Toronto. This thoughtfully designed residence offers a spacious open-concept layout with floor-to-ceiling windows and stunning, unobstructed south-facing views. The primary bedroom features an ensuite bathroom and generous closet space, while two additional bedrooms provide flexibility for families, professionals, or a home office. Perfectly situated at Yonge & Wellesley, enjoy unparalleled convenience with TTC access at your doorstep and walking distance to the Financial District, Eaton Centre, Yorkville, the ROM, and a wide variety of dining, shopping, and entertainment options. Residents enjoy premium amenities, including a 24-hour concierge, fitness centre, party/meeting rooms, and a rooftop terrace with BBQs and lounge areas. This is a rare opportunity to live in one of Toronto's most vibrant and connected neighbourhoods. Optional furnished rental available for an additional fee. (id:61852)
RE/MAX West Realty Inc.
2311 - 19 Bathurst Street
Toronto, Ontario
South Facing 3 Bedrooms 2 Bathrooms Corner Unit With Unobstructed Lake Views. Catch the Sunset on Your Massive 181sf Balcony.Modern Finishes Throughout, Under Cabinet Lighting, Engineered Quartz Countertops & Marble Washrooms. Loblaws Flagship Supermarket, Shoppers Drug Mart, LCBO & 50,000sq Of Essential Retail At Your Doorsteps, Steps To The Lake, Billy Bishop Airport, Restaurants, Shopping, Financial/Entertainment District, Parks, Schools, Sports Arena & More! Easy Access To Highway/TTC. (id:61852)
Icloud Realty Ltd.
2207 - 32 Davenport Road
Toronto, Ontario
Rare Opportunity in the Luxurious "The Yorkville Condominium" - a prestigious residence in Toronto's most sought-after Neighbourhood. This sun-drenched 2-bedroom + den, 2-bath suite offers bright southeast exposure, panoramic city views and soaring 10-ft ceilings throughout. Featuring sleek modern finishes, floor-to-ceiling windows and an open-concept living/dining area that flows to a private balcony. A stunning designer built-in, custom cabinetry wall unit with custom electric fireplace, anchors the family room with warmth and style. The designer kitchen showcases Miele appliances, built-in cabinetry and a centre island perfect for entertaining. Every detail refined - from custom Hunter Douglas Luminette blinds to California built-ins to Gorenje laundry - a home layered with intentional upgrades and quiet luxury. And Venetian plaster. Building offers 5-star amenities including 24-hour concierge, fitness centre, rooftop terrace with BBQ area, indoor pool, party/meeting room, guest suites and visitor parking. Steps to Yorkville Village, Bloor Street, the subway and the Four Seasons Hotel. Includes 1 owned parking and 1 locker. Exceptional value in an iconic Yorkville address. (id:61852)
Forest Hill Real Estate Inc.
2305 - 5 St Joseph Street
Toronto, Ontario
Sought After "Five Condos" In The Heart Of Downtown, Yonge/Bay/Wellesley. Sun-Filled Preferred SW Exposure, Spacious 654 Sq Ft. One enclosed den with walk-out to large balcony. Open Concept, Floor To Ceiling Window. 9 Ft Ceilings, Stylish Cabinetry, Large Centre Island - 1.5 Bath - Perfect for couples or work from home situation. Fabulous Amenities - Concierge, Exercise Room, Party Room, Rooftop Terrance. Minutes From 'UofT and all other attractions. (id:61852)
RE/MAX West Realty Inc.
419 - 1 Kyle Lowry Road
Toronto, Ontario
Discover this stylish 1-bedroom, 1-bath suite at the newly built Crest Condos, perfectly positioned in one of North York's most connected neighborhoods. Designed with a modern open-concept layout, this home offers both functionality and comfort. Highlights include premium Miele built-in appliances, Rogers high-speed internet, and an efficient floor plan that makes the most of every square foot. Commuting is seamless with quick access to the DVP, Hwy 404, TTC, and the upcoming Eglinton Crosstown LRT. You're also minutes from CF Shops at Don Mills, Sunnybrook Hospital, Ontario Science Centre, Aga Khan Museum, and a wide range of parks, schools, grocery stores, and dining options. Crest Condos offers outstanding amenities including a fitness center, party/meeting room, co-working space, pet wash station, and 24-hour concierge. Professional roller shades just installed, along with interlocking balcony tiles. One locker included. (id:61852)
Urban Homes Realty Inc.
