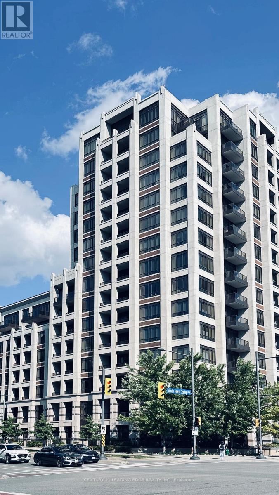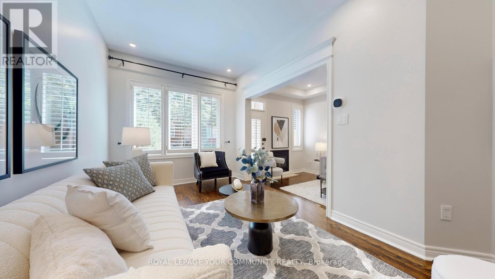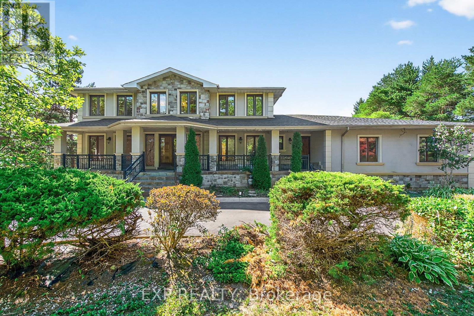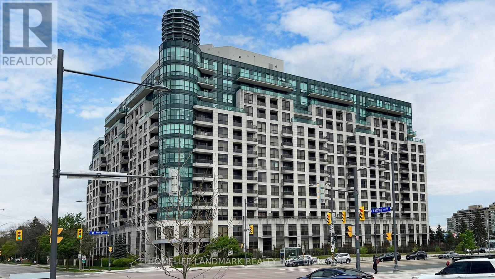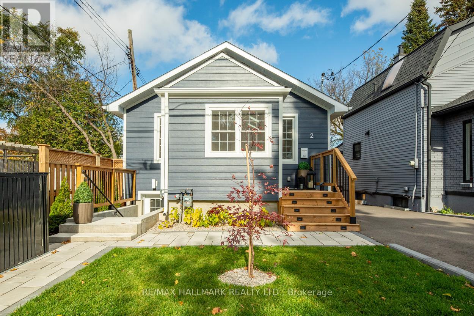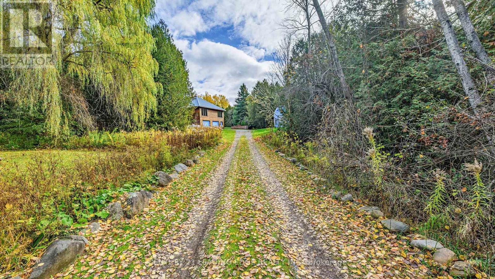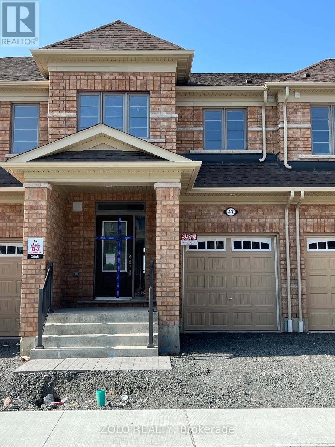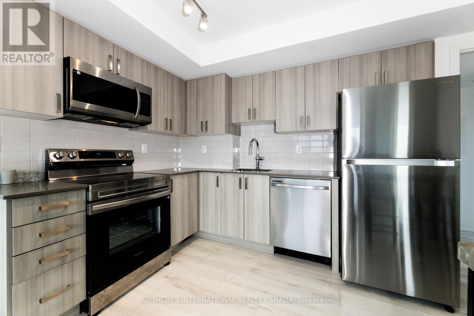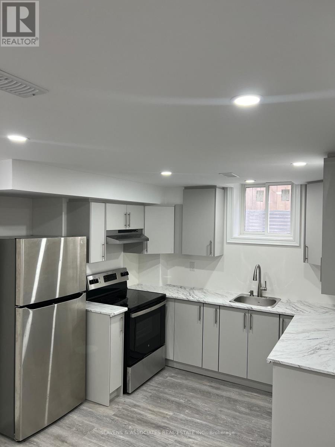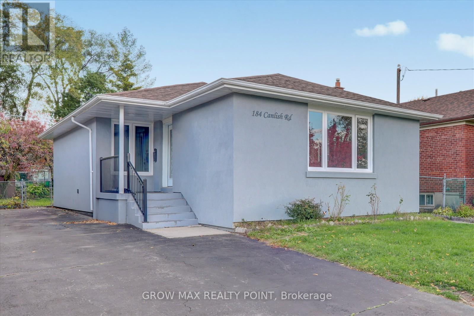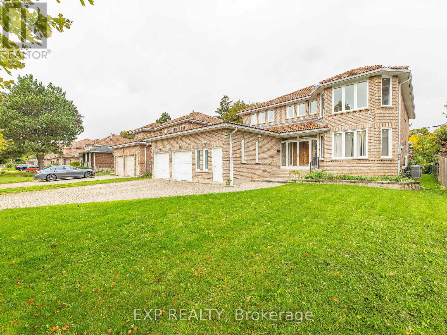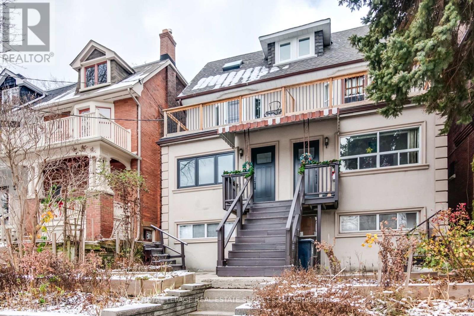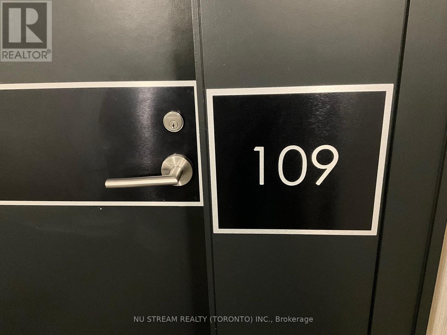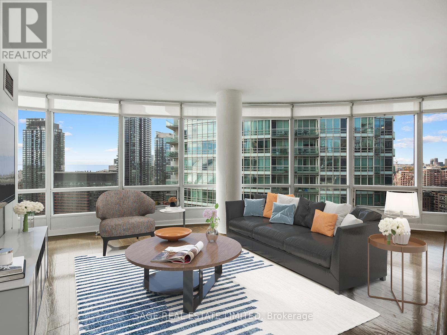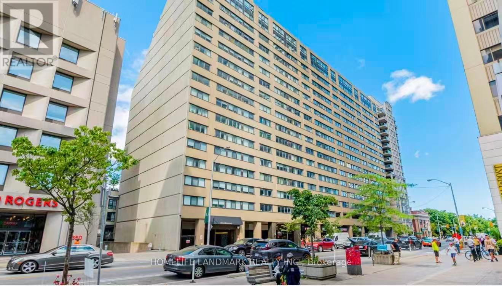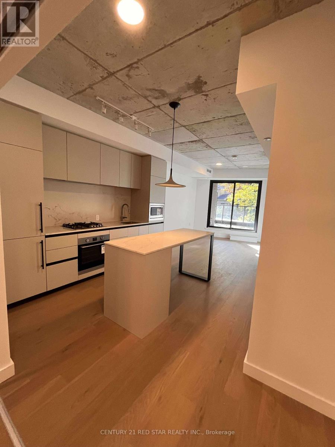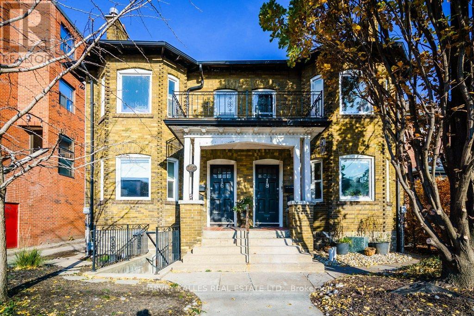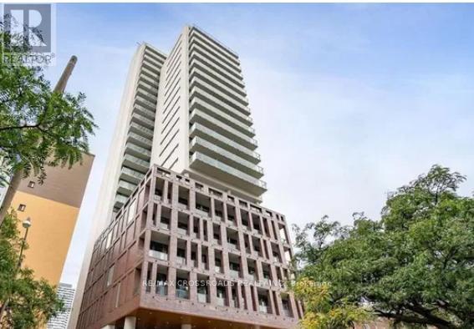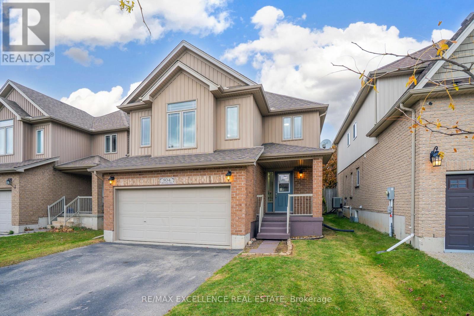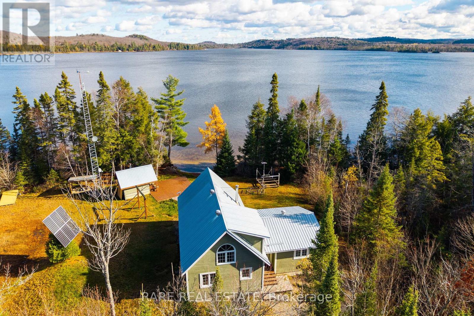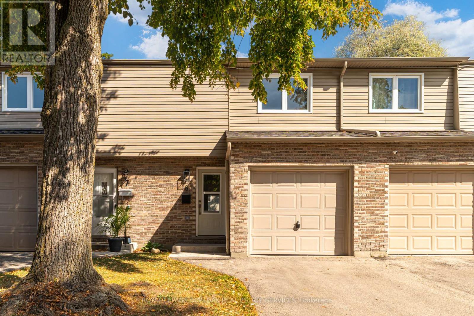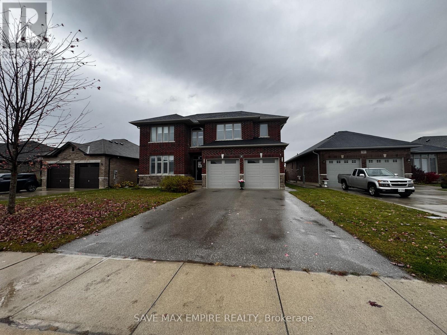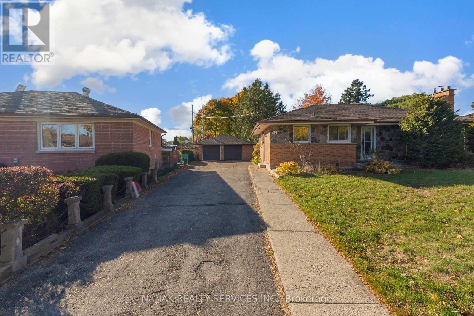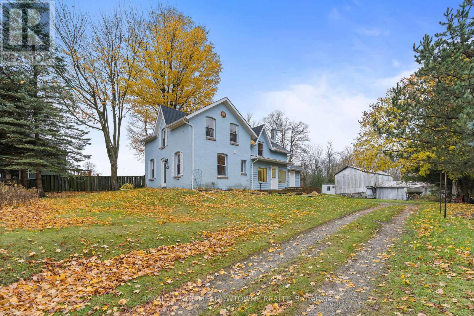506 - 99 South Town Centre Boulevard
Markham, Ontario
Unobstructed view of East facing. Fresh painting, a bright and spacious 1+1Den with a balcony, this Corner condo unit comes with TWO full bathrooms.The whole unit is freshly painted. Master bedroom with walk-in closet and 4Pc Ensuite.Includes washer/dryer and modern laminate flooring throughout. This Corner unit offers nearly 800 sqft Features like a 2 bedroom condo, including 9-foot ceilings, laminate floors, and a modern kitchen with granite countertops.The building is equipped with luxury amenities including a full-size basketball court, lap pool, fitness room, and fully-equipped party room. The location is prime in downtown Markham, Top ranked Schools in the neighborhood include Unionville High School, York Catholic School, Markville Montessori, and Private School, Seneca College, and Trinity Montessori School. Among the 'Things To Do' in the neighborhood, you will find Markham Golf and Country Club, Angus Glen Golf Club, York Downs Golf and Country Club, Centennial Community Center Arena and Pool, and the Unionville Curling Club. Nearby parks include; Campbell Park and Carlton Park. close to major routes, public transit, diverse selection of restaurants and entertainments. One parking and one locker included. Best Location in Markham close To all Infrastructures: Hwy 404/407, Go/YRT/Viva, Dt Markham, FMP, Markville Mall, banks, retail, dining. Located in the center of Unionville. (id:61852)
Century 21 Leading Edge Realty Inc.
164 - 190 Harding Boulevard W
Richmond Hill, Ontario
Welcome to this beautifully renovated condo townhouse located in a quiet, family-friendly complex in prime Richmond Hill. Offering approximately 1,750 square feet of living space across two levels, this home has been thoughtfully updated with modern finishes throughout.The main floor features nine-foot smooth ceilings, hardwood flooring, LED pot lights, and California shutters. A bright open-concept great room with a walkout to the backyard flows seamlessly into the spacious kitchen, which has been fully renovated with newly resurfaced cabinets, quartz counters and matching backsplash, abundant storage, and stainless steel appliances.The second level provides matching laminate flooring with no carpet and includes a large primary bedroom with a walk-in closet complete with organizers and a private five-piece ensuite.Recent upgrades include a new furnace, tankless water heater, central air conditioner with humidifier, and attic spray foam insulation, all completed in 2022. Additional features include dimmable lighting, smooth ceilings throughout, and carefully selected finishes that create a clean and modern feel.Residents enjoy a well-maintained and fully fenced complex with water included in the maintenance fees. The location is highly convenient, within walking distance to Yonge Street, Hillcrest Mall, parks, the library, schools, the community centre, and public transit. This is a move-in ready home in one of Richmond Hills most desirable communities that is situated within top-rated school zones. (id:61852)
Royal LePage Your Community Realty
315 Stephanie Boulevard
Vaughan, Ontario
This solidly built, custom home is brimming with potential, perfectly positioned on an extraordinary, estate-sized lot that backs onto green space- offering privacy, tranquility and an irreplaceable connection to nature. With thoughtful layout and generously sized principal rooms, this residence proves the perfect canvas for your vision. Whether you're looking to refresh, renovate, or reimagine the home's solid construction and timeless design create wonderful possibilities for personal customization. Stepping into the backyard and experience the true highlight of this property is an expansive lot with lush, mature trees and unobstructed **WEST** Views. This is a rare and coveted find in Vaughn, ideal for families, outdoor enthusiast, or those seeking a private oasis just minutes from city conveniences. A Prestigious, family friendly neighborhood, with quality schools, parks, trails and easy access to highways shopping. Fully finished walk-out with 2nd kitchen, Full bath. Three Car garage, Circular drive, Ample Parking. Don't miss your chance to create something truly special in one of Vaughan's most desirable enclaves. New Shingles just replaced 07/2025, freshly Painted throughout 07/2025 (id:61852)
Exp Realty
912 - 18 Harding Boulevard E
Richmond Hill, Ontario
Welcome to The Richmonde Condos by Greenpark, located in Heart of Richmond Hills With Transit/Mall/Amenities all at its Doorsteps. This Prestigious Greenpark's Condominium Building On Yonge Street 1 Bedroom + Den. Approx 620 Sq Ft. South Facing and OFFERING RARE 2 Side By Side Parking Spot. Granite Counter-Top, W/24Hr Concierge & Security Gaurd. Exercise Room, Gym,Party/Meeting Room & Guest Suites. (id:61852)
Homelife Landmark Realty Inc.
Main Floor - 2 Freeman Street
Toronto, Ontario
Nestled in the enchanting Birch Cliff Village, this stunning home beautifully blends timeless charm with modern touches. Recently and meticulously renovated, it boasts a thoughtfully designed layout featuring two spacious bedrooms with vaulted ceilings, vinyl flooring, and skylights that provide all-day sunlight, offering both comfort and versatility. This makes it ideal for families or hosting guests. The stylish 4-piece bathroom showcases contemporary fixtures and elegant finishes, offering a relaxing spa-like retreat. Adding to the appeal, the property includes the convenience of private parking, ensuring both security and ease of access. Step outside into your own tranquil backyard sanctuary, where lush greenery and possibly a well-maintained garden create an idyllic setting perfect for unwinding after a long day or hosting delightful outdoor gatherings with friends and family. This exceptional home truly embodies the essence of peaceful living while keeping you just moments away from the vibrant local amenities that Birch Cliff has to offer, including charming shops, parks, schools, transit, and scenic views of Lake Ontario. It's not just a house; it's a serene retreat waiting to welcome you home. The Tenant is responsible for the cost of heat and hydro. The Landlord will be responsible for water/waste, landscaping, and snow removal. The home comes with an EV Charger. (id:61852)
RE/MAX Hallmark Realty Ltd.
430 Cragg Road
Scugog, Ontario
Lovely, private, countryside setting, close to all the conveniences that Uxbridge has to offer.. This 3 bedroom raised bungalow is located on just over 25 acres, with stunning vistas of nature and wildlife. The kitchen has a gorgeous view of the trees, with lots of cupboards and counter space. The living room features a 13 foot cathedral ceiling, and the entire main floor is adorned with tongue and groove ceiling. For the hobbyist/tradesperson there is a massive workshop on the lower level, plus a separate 3 level workshop with a roll up door and large door access to the lower level from the rear of the building. The room over the garage is set up as a games room with a 12' regulation size billiard table. This room is not heated, but there is a propane line under that can be used to add a gas fireplace. Windows on main floor all replaced in 2023 approx $56,000. New generator in 2022. For accessibility, doors are all over 3' wide on the main floor except for the pantry off the kitchen, and there is an elevator located just inside the door from the garage to take you from the lower to the main level. (id:61852)
Century 21 Leading Edge Realty Inc.
47 Bayardo Drive
Oshawa, Ontario
Like new 3 bedroom townhome in Oshawa. Move in Anytime to this Upgraded home with quartz countertops, S/S appliances, and breakfast bar. Open concept living/dining/kitchen, 2pc bath on main floor. 3 modest-sized bedrooms, primary Bedroom with 3pc ensuite & walk-in closet. 2nd-floor laundry. Built-in garage & basement storage. Ideal location. Tenant pays utilities. Don't miss this opportunity! Book a showing today! Note pictures are from 2023 (id:61852)
Zolo Realty
303 - 1435 Celebration Drive
Pickering, Ontario
Welcome to his stunning 2 bed + den, 2-bath southwest corner suite at Universal City 3 - Pickering's hottest new address! It offers 861 sq ft of sun-filled living space plus a massive 278 sq ft wrap-around balcony - that's 1,139 sq ft total! Enjoy floor-to-ceiling windows, stylish upgrades, and an open-concept layout that seamlessly blends indoor-outdoor living. Includes parking and locker in a brand-new building with premium amenities: fitness centre, party lounge, rooftop terrace, pool, and 24-hr concierge. Steps to Pickering GO, Pickering Town Centre, restaurants, parks, and the waterfront - everything you need right at your doorstep. An unbeatable below-$600K dream deal offering luxury, lifestyle, and incredible value in one perfect package! All furniture included as well! (id:61852)
Sotheby's International Realty Canada
Bsmt - 16 Wilsongary Circle
Ajax, Ontario
Welcome to 16 Wilsongary Circle, where modern living meets unparalleled comfort. This newly renovated basement apartment boasts a private entrance, offering the perfect blend of convenience and privacy. The bright and spacious layout featuring one bedroom and a large den, is ideal for a home office, guest room, or additional living space. You'll appreciate the modern amenities, including in-suite laundry facilities with brand-new appliances, eliminating the need for trips to the laundromat. The kitchen is spacious with sleek stainless steel appliances, elegant countertops, and ample cabinetry for all your storage needs. Nestled in a tranquil neighbourhood, this apartment is just a short distance from parks, shopping, and public transit, making it the perfect location for professionals or couples seeking a stylish and comfortable living space. With generous storage options, you can keep your home organized and clutter-free. This move in ready gem will not last long! (id:61852)
Slavens & Associates Real Estate Inc.
184 Canlish Road N
Toronto, Ontario
Welcome to 184 Canlish Rd. A Turnkey Investment & Family Home in Desirable Dorset Park ! This beautifully renovated, well maintained detached bungalow offers incredible versatility with 3+3 bedrooms, 1+1 kitchens, and a separate entrance; perfect for extended families or rental income. Enjoy confirmed rental earnings of $2,800/month, making this a smart buy whether you're a first time homebuyer or a seasoned investor. Key Features: Modern, almost new kitchen with sleek finishes, Updated windows bringing in natural light, Stylish flooring throughout, Private driveway. Family friendly Dorset Park neighborhood, Steps to parks, top rated schools, shopping & dining. Costco just 1 minute away, Easy access to Hwy 401 only 5 mins. Don't miss your chance to own this versatile gem. Ideal for living, renting, or both. (id:61852)
Grow Max Realty Point
3 Emmeline Crescent
Toronto, Ontario
Absolutely Stunning Custom-Built Home in Prime Agincourt! Welcome to 3 Emmeline Crescent - an exceptional 4-bedroom, 5-bathroom residence nestled on a quiet, family-friendly street in one of Toronto's most sought-after neighbourhoods. Surrounded by top-rated schools, lush parks, community centres, libraries, shopping malls, and a golf course, this home offers the perfect blend of luxury and convenience. Step through the impressive double-door entry into a space that radiates balance, warmth, and sophistication. The bright, spacious layout is ideal for families seeking comfort and harmony in a prestigious community. The main floor features a generous family room with a cozy fireplace, a modern kitchen with breakfast area, and walkout to the backyard - perfect for entertaining or family gatherings. Convenient side and garage entrances add everyday functionality. Upstairs, discover four large bedrooms, including a primary suite with double-door entry, walk-in closet, and spa-like ensuite bath. A skylight illuminates the upper hallway, enhancing he home's airy feel. The beautifully finished lower level offers incredible versatility - featuring a full media room, gym, office, bedroom, kitchen, bathroom, storage, and a separate entrance. Ideal as an in-law suite, home business, or potential rental unit - complete with its own fireplace. A unique bonus space with a private exterior door provides the perfect spot for a home office or studio. The property also includes a double-car garage and parking for three on the interlocking driveway. This remarkable home truly has it all - luxury, space, and endless potential. Your dream home awaits at 3 Emmeline Crescent. (id:61852)
Exp Realty
M - 716 Logan Avenue
Toronto, Ontario
Updated Main Floor Unit In A Prime Riverdale Location With All Utilities Included. Featuring 1 Bedroom & 1 3PC Bathroom With Ensuite Laundry. Spacious Layout Including An Open Living Space + Den Area With East Views Overlooking Withrow Park. Hardwood Flooring Throughout, S/S Appliances In Kitchen With W/O To Private Exclusive Use Backyard. Steps To Withrow Park, Public Transit, The Danforth & Much More. (id:61852)
Royal LePage Real Estate Services Ltd.
109 - 215 Fort York Boulevard
Toronto, Ontario
Bright Corner 2 Bedroom Unit with 10' Ceiling Throughout, Spacious Rooms, Size 924 Sqft, Walkout To Patio, Jogging, Biking Or Walking Your Pet Along The Lake Ontario, Streetcar At Doorstep, City Living And Easy Public Transit, Amenities : Indoor Pool, Fitness Center And Party Room, 24 Hours Concierge, One Parking (P3/40) And One Locker (P3/251) Are Included. (id:61852)
Nu Stream Realty (Toronto) Inc.
2903 - 373 Front St West Street
Toronto, Ontario
Too Good To Be True at 373 Front Street West! This stunning 1 + den corner suite with parking delivers everything downtown living should be-and more. Wrapped in floor-to-ceiling glass, you'll wake up every day to panoramic south views with both east- and west-facing light pouring in. Perfectly positioned between the Rogers Centre, The Well, and the Financial District, and the water this is where convenience meets excitement. Step outside and you're seconds from the Gardiner, steps from transit, and surrounded by some of Toronto's best dining, entertainment, and nightlife. Inside, Club Vista spoils residents with two levels of resort-style amenities: a full fitness centre and weight room, pool, hot tub, sauna, basketball court, elegant dressing rooms, and even an on-site salon & spa. Whether you're a professional craving the downtown vibe or an investor looking for a high-demand address, this is the one you'll regret missing. Book your showing now-before someone else grabs it. (id:61852)
Sage Real Estate Limited
411 - 360 Bloor Street E
Toronto, Ontario
Be amazed by the generous space this inviting apartment home offers! Enjoy a brand-new toilet and entertain six at a sit-down dinner. The bedroom easily accommodates a king-size bed and workspace. Elegant improvements and tasteful décor throughout. South-facing windows overlook the Greenwin Square roof garden. Prime Rosedale location offers the best of city living - extensive facilities, a beautiful lobby, a ravine-view roof terrace, and easy subway access. (id:61852)
Homelife Landmark Realty Inc.
211 - 1720 Bayview Avenue
Toronto, Ontario
LEASE WITH EASE. ENJOY FREE LAST MONTH'S RENT. Brand new 772 sq. ft. 2 bedroom, 2 bathroom condo with an additional 144 sq. ft private balcony in the most sought-after Leaside Community. Located at Bayview & Eglinton, directly across from the Eglinton LRT and just a 5-minute drive to Sunnybrook Hospital. Featuring designer Scavolini kitchen with Porter & Charles built-in steel appliances, stone countertops/backsplash, gas cooktop, a built in multipurpose island. Open concept kitchen layout, Living room leading to private balcony. The unit features spacious bedrooms, floor to ceiling sun-filled windows, contemporary finishes, and an ensuite washer and dryer. Enjoy the expansive balcony - perfect for relaxing or entertaining - with a convenient gas connection for barbecues. Comes with exceptional amenities, 24-hour concierge, fitness centre, Co-Working area, party room, outdoor terrace. Nearby top schools, parks, right in the heart of Bayview Restaurants and Retail shopping. EV PARKING, LOCKER AVAILABLE. (id:61852)
Century 21 Red Star Realty Inc.
2 - 18 Golfdale Road
Toronto, Ontario
Fully Renovated 2-Bedroom Apartment - 1,191 Sq. Ft. (2nd Floor). Prime location on the Yonge Subway Line, just a 10-minute walk to Lawrence Station. Beautifully updated and full of character, this spacious apartment features a newly renovated kitchen with pot lights, stainless steel appliances, a built-in dishwasher, and a centre island - ideal for dining or entertaining. The newly renovated 3-piece bathroom includes a sleek glass shower enclosure. The living and dining area exudes Old Toronto charm with hardwood floors, dark-stained baseboards and trim, a faux brick fireplace, and stylish copper-inspired lighting. The living room opens to a sunny terrace, while the primary bedroom offers a walkout to a private balcony and a large walk-in closet. One parking space included. Perfect for roommates or professionals seeking a blend of modern updates and classic character. (id:61852)
Harvey Kalles Real Estate Ltd.
1506 - 81 Wellesley Street E
Toronto, Ontario
Two Year old , Open-Concept , Den can be used as bedroom with floor-to Ceiling Sliding Door and closet. Is Minutes From Wellesley Subway Station, U of T, TMU, Queens Park, Major Hospitals, IKEA, And The Eaton Centre. Bright And Spacious Layout With 24-Hour Security. Gas Line Included On The Private Balcony! 99/100 Walk Score, 99/100 Transit Score .Ideal For Students Or Professionals Looking To Live In The Heart Of Downtown Toronto. Great Opportunity for Investors with 2200+/month rental potential! Enjoy Easy Access To Everything (id:61852)
RE/MAX Crossroads Realty Inc.
904 Frontenac Crescent
Woodstock, Ontario
Welcome to this beautifully maintained 3 Bed, 2.5 Bath home that perfectly blends comfort, style, and functionality. The bright, open-concept main floor offers a spacious living area with large windows that fill the home with natural light and overlook the fully fenced backyard. The modern kitchen features a custom island with a breakfast bar, backsplash, and stainless steel appliances, ideal for everyday living and entertaining. Upstairs, a versatile loft with 10-foot ceilings and oversized windows provides the perfect space for a home office, playroom, or lounge, with the potential to convert into a 4th bedroom if desired. The primary suite includes a private ensuite with a soaker tub and separate shower, while two additional bedrooms and a full bathroom provide plenty of space for family and guests. The unfinished basement with a rough-in bath offers endless possibilities, personalize it to your taste or create a future rental suite with two additional bedrooms. The spacious backyard provides the perfect setting for BBQs, gatherings, or relaxing evenings outdoors. This move-in-ready home features new flooring upstairs, fresh paint, and updated light fixtures almost throughout. Conveniently located near schools, parks, playgrounds, and Woodstock General Hospital, with quick access to Hwy 401 (2 mins). A perfect combination of comfort, convenience, and modern living - ready for you to call home. (id:61852)
RE/MAX Excellence Real Estate
Lot 6 Chemical Road
Parry Sound Remote Area, Ontario
Escape to Kawawaymog Lake, the western gateway to Algonquin Park, and discover a rare off-grid property that blends the beauty of untouched nature with the comforts of modern living. Set on roughly 1.6 acres with more than 250 feet of private shoreline, this four-season retreat offers sweeping lake views, peaceful privacy, and direct access to canoe routes and backcountry adventures. The main cottage is bright and inviting, featuring an open-concept living area with wood stove, a full kitchen, multiple guest rooms, a lofted sleeping space, and large windows that frame the forest and water beyond. Enjoy the simplicity of sustainable living with a solar power system, propane setup, full septic, and water source already in place. Step outside to your own sandy shoreline and private dock, perfect for swimming, paddling, and fishing. The firepit area and wrap-around deck create natural gathering spaces for friends and family, while nearby trails and crown land extend endless opportunities for exploration, snowmobiling, or quiet walks among towering pines.With year-round access via Chemical Road, this property functions equally well as a personal family retreat or an income-producing venture. Ideal for short-term rentals, eco-tourism, wellness retreats, or a multi-family compound, it delivers flexibility and independence without compromise. Here, mornings begin with mist over the lake and evenings end beneath a canopy of stars. Kawawaymog Lake isn't just a destination - it's a lifestyle that connects you back to what truly matters. (id:61852)
Rare Real Estate
6 - 1396 Upper Ottawa Street
Hamilton, Ontario
Lock and Leave Lifestyle -Years of maintenance free living. Gorgeously renovated townhome on Hamilton Mountain/Quinndale Location! This 3 bedroom, 2 bathroom home has over 1400 square feet of living space and a beautifully finished backyard deck. This home has been renovated with engineered hardwood throughout the main floor, which leads to a custom designed kitchen with stainless steel appliances, quartz countertops, subway tile backsplash, & soft-close cupboards. The dining area leads to the south facing walkout to a newly built deck for all day use. The main floor is complete with a spacious living room. New carpet with premium under pad leads to the upstairs level with 3 great sized bedrooms and a fully renovated 4-piece bathroom, gorgeous tiled bathroom stall, custom vanity and tile flooring. The lower level is complete with a recreation room and an added 3-piece bathroom with a custom vanity, tiled shower stall and tiled flooring. This home has been freshly painted throughout, updated light fixtures throughout, trim work and baseboards throughout. With an inclusive condo fee ( excellent management group ) and sitting in a quiet complex this home is perfect for those looking to get started in home ownership, close access to all major highways, shopping and public transit. (id:61852)
Royal LePage Burloak Real Estate Services
193 Leitch Street
Dutton/dunwich, Ontario
Welcome to this beautifully designed modern home, offering a spacious and functional layout perfect for families. Featuring 4 generous bedrooms and 2.5 bathrooms, this home boasts soaring 10 ft ceilings on the main floor and 9 ft ceilings upstairs, creating a bright and airy atmosphere throughout. The gourmet kitchen is equipped with quartz countertops, stainless steel appliances, a large breakfast bar, and overlooks the open-concept living and dining areas - ideal for entertaining. Elegant hardwood floors, pot lights, and California shutters add warmth and style to the main level. The full basement includes a rough-in for a 3-piece bathroom, offering great potential for a future rental suite or in-law space. Located in a desirable neighborhood; Priced to Sell. (id:61852)
Save Max Empire Realty
47 Jasper Crescent
London East, Ontario
Welcome to 47 Jasper Cres. loaded with upgrades and move in ready home. Brand new High quality vinyl flooring throughout Main floor, Freshly painted whole house with neutral colors. An upgraded kitchen with loads of new cabinetry, quartz countertops, ceramic tile floor and backsplash. All major upgrades are done - Newer windows and exterior doors throughout. Roof is 10 years , A/C is under 5 years, Gas Furnace is under 3 years new. Hot Water Tank is owned (not rental). Newer Pot lights in kitchen and living area. All rooms are wired for Smoke Alarms. Big bonus - an oversized double car garage complete with work bench, and Garage door openers on both doors. Lower lever comes with the separate side door entrance, brand new Vinyl staircase leading to basement. Basement has 3 separate bedrooms, 1 Full bathroom, 1 half washroom , living room area & Shared Laundry room. Newer Flooring and pot lights in basement. This home is fresh, clean and in move-in condition. Large pie shaped lot in the sought after Fairmont neighbourhood, within walking distance to the grocery store. Close to all amenities, Fairmont Park, quick driving access to Hwy 401, East Park London water park and golf course, and just a few minutes drive to downtown. First time home buyers, downsizer, or investors, this home is a great investment. Valid Residential Rental Unit Licence (RRUL) issued by City of London. (id:61852)
Nanak Realty Services Inc.
9328 Wellington Rd 50 Road
Erin, Ontario
Affordable country living on 1.93 Acres with a pond! Get away from it all yet live minutes from town with all its conveniences. Away from the hustle and bustle with pretty views and room for all your toys. The house is a generous size! The main floor features an open concept kitchen/family room plus a formal living room/parlour, a four piece bathroom with in-floor heating and even an office. There are four bedrooms on the second level, all featuring double closets, plus a little nook space and a bathroom. The mudroom is super convenient and spacious. There is also an enclosed porch with pretty country views. The property currently has a large trailer that could be ideal storage space and a barn with power. Shingles were replaced November 1, 2025. Propane tank is owned as well as the hot water tank. ESA available with a new 200 amp panel in 2003. There is a propane furnace plus some baseboard heating. Wood stoves are as is and detached. Survey available. Adjacent 37 acres are also for sale next door to the east of the property. A fabulous building lot for your dream home and boasts a huge quonset hut! All in 'as-is' condition. (id:61852)
Royal LePage Meadowtowne Realty
