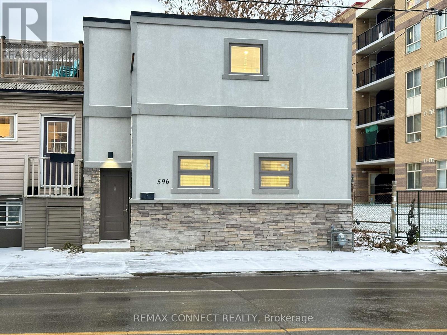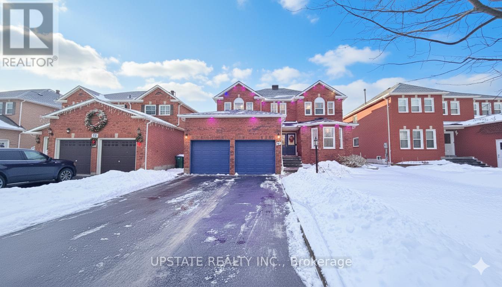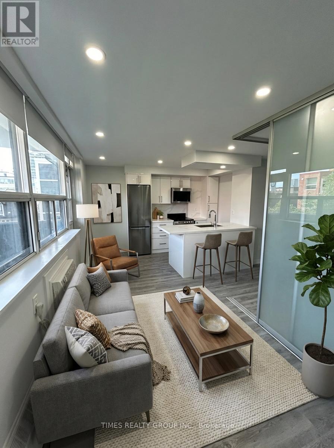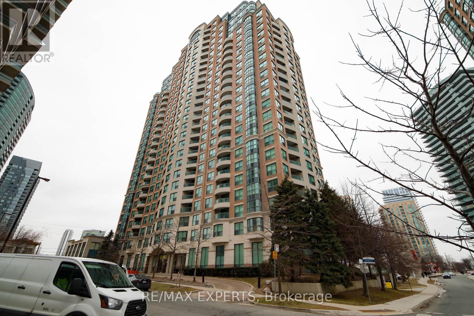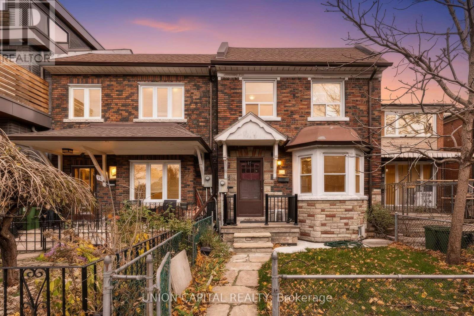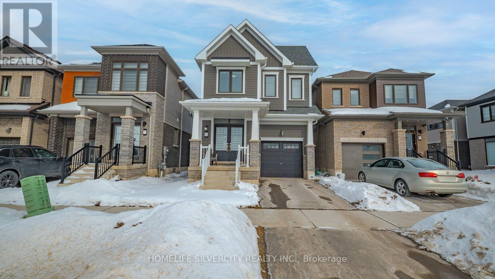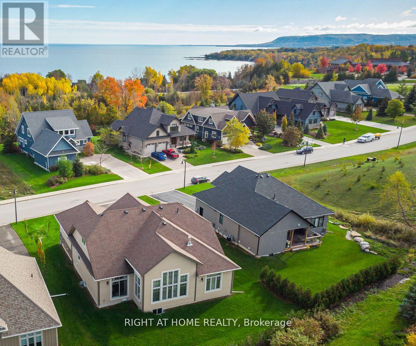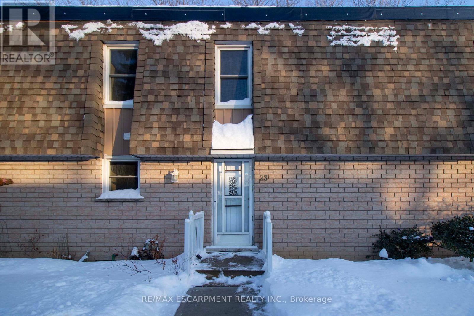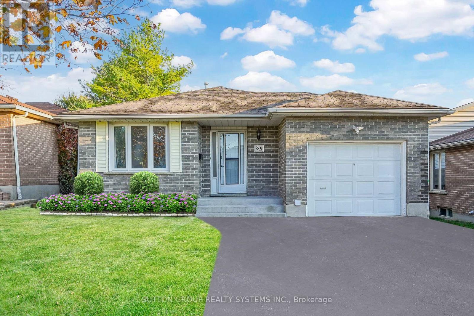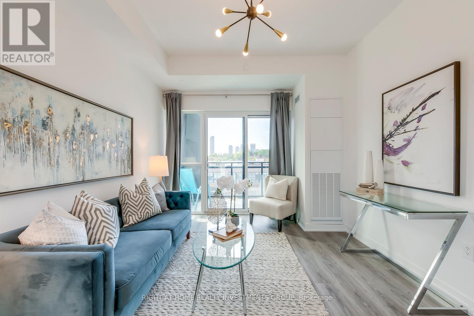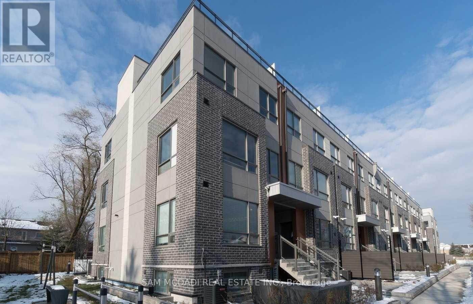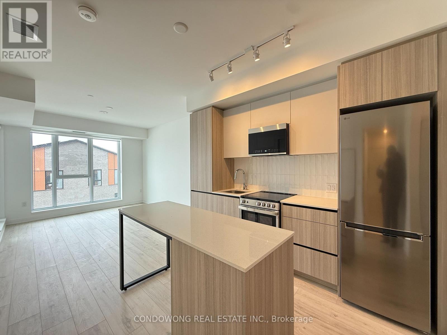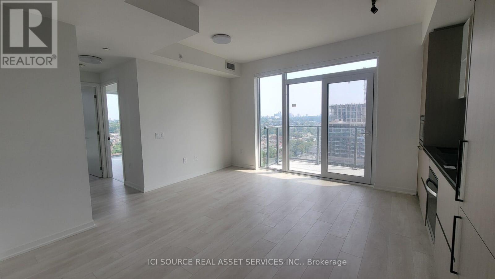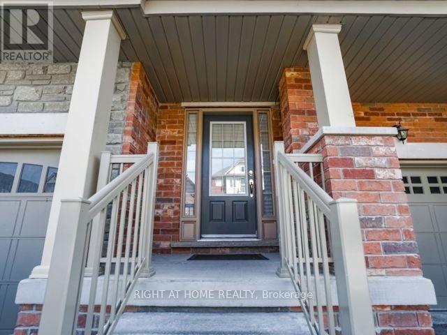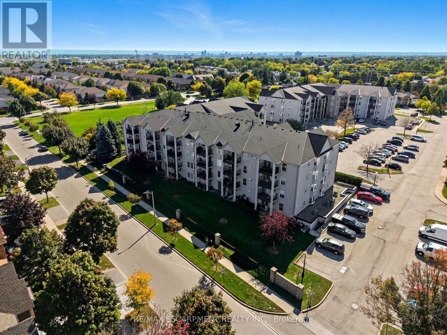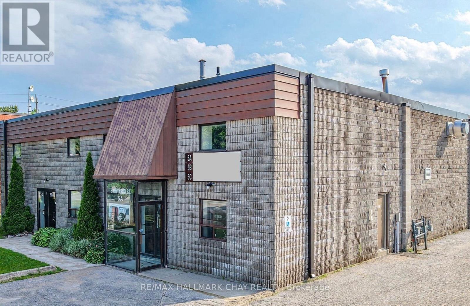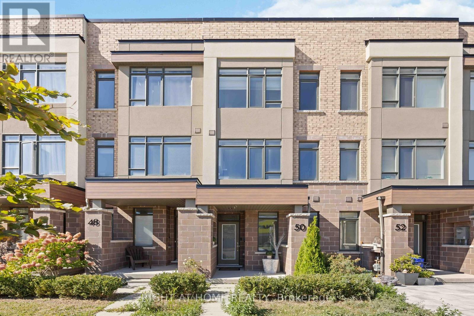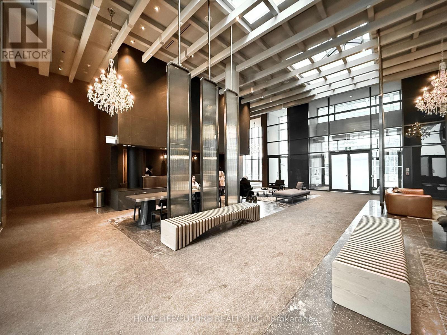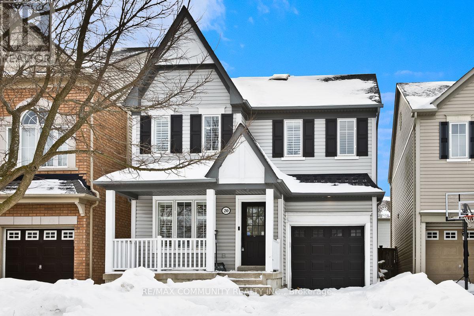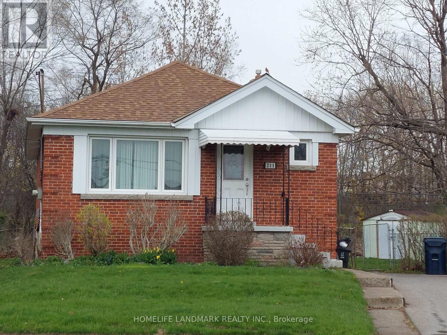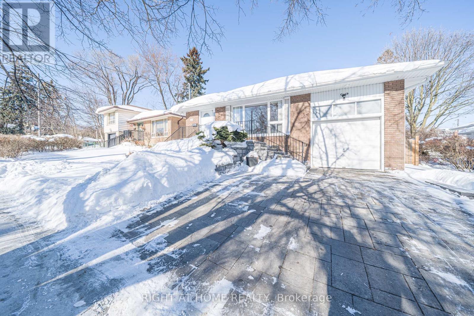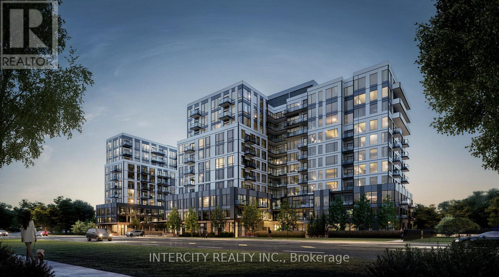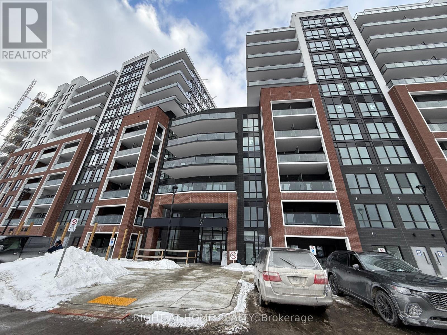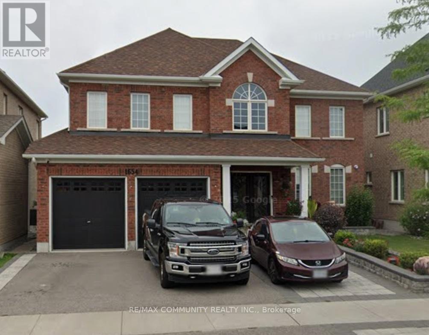596 Eastern Avenue
Toronto, Ontario
Welcome to 596 Eastern Ave in Leslieville (10/10 perfect Walk score!) - a versatile two-bedroom+ office/third bedroom condo alternative with private rooftop terrace next to Toronto's Film District. No tenants above or below you! The upper level comes with a flex room with its own ensuite bath + shower, ideal as a workspace, creative studio, guest suite, or fully functional third bedroom alternative. Forced air heating and central A/C throughout. The main living level features modern open-concept flow, newly installed vinyl flooring (Jan 2026), pot lighting, and a functional kitchen with centre island - perfect for daily cooking or dinner hosting. Two bedrooms sit on the same floor, allowing ease of use. Upstairs, the versatile office suite becomes a private retreat - complete with ensuite washroom, fireplace feature, and new vinyl flooring (Jan 2026) as well as a direct walkout to a dedicated rooftop terrace. An outdoor living extension perfect for morning coffee, evening wine, BBQs, gardening, or relaxing. Located steps to the 24hr Queen Street car line, enjoy nearby parks, cafes, gyms, Shoppers Drug Mart, Loblaws, Freshco, and quick access to downtown. There's ample free parking on Pape Ave within City of Toronto parking guidelines, as well as street permit parking available. This unit provides a flexible layout suited to professionals, families, or those needing live-work division with convenience. Possession flexible with required rental application, first and last months' deposit, Landlord credit check, employment letter, and references. Tenant responsible for all utilities (hydro, gas, water) and garbage. No private parking included. Street parking available through the City's residential parking permit system (id:61852)
RE/MAX Connect Realty
36 Ravenview Drive
Whitby, Ontario
Welcome to this stunning, newly renovated executive home in the sought-after Rolling Acres community of North Whitby. Offering over 4600 sq.ft. of refined living space, this 6-bedroom, 4-bath residence is loaded with high-end upgrades and timeless finishes. Highlights include a striking custom oak staircase, hardwood floors throughout, and a spacious primary retreat with ensuite and sitting area. The main floor features a private office and a chef's dream kitchen complete with quartz countertops, stainless steel appliances and a walk in pantry - perfect for both everyday living and entertaining. (id:61852)
Upstate Realty Inc.
1004 - 15 Walmer Road
Toronto, Ontario
Available April 1! Charming one-bedroom, one-bath suite with large balcony located in the heart of the Annex just steps from the TTC, University of Toronto, and vibrant Bloor Street West. Surrounded by some of the city's best shops, cafes, and restaurants, this unit offers unbeatable convenience in a sought-after neighbourhood. En-suite laundry (washer/dryer combined). Ideal for students, professionals, or anyone seeking a walkable, well-connected lifestyle. Parking, hydro & water are extra. Lockers available for rent. Photos are virtually staged and are of a similar unit in the building. Please see floorplans in photos for unit layout, which is a more open concept kitchen area. (id:61852)
Times Realty Group Inc.
Uph-06 - 7 Lorraine Drive
Toronto, Ontario
** RARE ON THE MARKET LUXARY MODEL 3 BEDROOM PLUS DEN BRIGHT & SUN FILLED RENOVATED PENTHOUSECONDO IN SONATA BUILDING AT YONGE AND FINCH! ** THIS BEAUTIFUL CONDO FEATURESCEILINGS, JUST FRESHLY PAINTED, BRAND NEW GLEAMING ENGINEERED LUMINATE FLOORING, ELEGANT MOLDINGS, AND BREATHTAKING PANORAMIC WESTERN VIEW. ** PRACTICAL LAYOUT WITH OPEN CONCEPT KITCHEN GRANIT COUNTER TOPS AND STAINLESS APPLIANCES! THIS EXCEPTIONAL PENTHOUSE CONDO IS 1, 096SQ.FT. OF LIVING SPACE & HAS ONE PARKING AND ONE LOCKER! ** ENJOY TOP-NOTCH RECREATION FACILITIES SUCH AS INDOOR SWIMMING POOL, EXERCISE ROOM, SAUNA, PARTY ROOM, VISITORS PARKING,GUESTS ROOMS AND MUCH MOOR! ** 24 HOURS SECURITY ** SUPER LOCATION IN THE HEART OF NORTH YORK WITH STEPS TO FINCH SUBWAY, TTC, RESTAURANTS, PARKS, GREAT SCHOOLS, SHOPPING CENTRES, EASY ACCESS TO HIGHWAYS 401, 404,407 !** THIS PENTHOUSE CONDO IS READY FOR NEW **** AAAAA+++++ TENANTS TO MOVE-IN! DO NOT MISS YOUR CHANCE TO BE A NEW ***** AAAAA++++ TENANTS **** OFTHIS AMAZING PENTHOUSE ! (id:61852)
RE/MAX Experts
69 Denison Avenue
Toronto, Ontario
Opportunity! Attention!! Attention To Investors And Own Users. Freshly Painted, New Flooring And New Lighting Fixtures, Over 35k Recent Reno. Rarely Offered Large Lot Size Detached Home With A Double Lane Way Garage On A Quiet Street In The Heart Of Downtown. Well Maintained, Natural Light Throughout. Located In One Of Toronto's Most Walkable And Vibrant Neighbourhoods, Surrounded By Trendy Cafes, Restaurants, TTC, Top-Rated Schools, And Parks, This Is A Rare Opportunity To Live Or Invest In The Best Of City Living.Great Investor Potential And Large Families. Ground Floor With Large Living/Family Room And Dining Room. Separate Walk Up From Finished Basement. Upgraded And Reliable Electrical System. Outstanding Flexibility Self-use Residence For Big Family Or Stable Rental Income, Good For Airbnb And Student Rental Or Future Renovation And Expansion. This Property Blends Timeless Charm With Modern Upgrades. Must See!!! (id:61852)
Union Capital Realty
273 Gillespie Drive
Brantford, Ontario
Welcome to your dream Home! Located in the sought-after Empire South neighborhood of West Brant. This home is built in 2022, spacious 4 bedrooms, 3 bathrooms, Double Door front Entrance, (1863 sq. ft), detached home situated on a premium pond-facing lot in a growing Brantford community. Enjoy peaceful views, a school bus stop at the front and steps to a future park, making this an ideal family location. The main floor offers a bright open-concept layout with upgraded smooth ceilings, upgraded lighting, zebra blinds. The modern spacious kitchen featuring upgraded cabinetry with quartz countertops, large breakfast area with double sink and dishwasher. The spacious great room flows seamlessly, with sliding doors leading to the large backyard. Inside access to the garage completes this level. A hardwood staircase with modern metal pickets leads to the upper floor, upstairs you'll find three generously sized bedrooms with 4 pc full bath. The primary Bedroom with large walk in closet ; 4-piece Ensuite with tub and separate shower. Upper level laundry. The unfinished basement provides excellent future potential with upgraded large windows, rough in bath, 200 AMP (Electrical panel). Located close to schools, parks, Plaza, walking trails and many more amenities. (id:61852)
Homelife Silvercity Realty Inc.
124 West Ridge Drive
Blue Mountains, Ontario
Fantastic Furnished Home With Over 4300 Sqf Finished Living Space In Prestigious Lora Bay Golf Community. Short Drive To Blue Mountain village and Wonderful Amenities Of Thornbury. Short Walking Distance To Golf Club House And Two Beaches. Open Concept With Numerous High-End Finishes. High Cathedral Ceilings In Both Great And Primary Bed Room On Main Floor. Second Floor Loft and Newly Finished Basement. Member Access to Lora bay Club House with Gym and Library. Primary Ensuite On Main Floor, Two Bedrooms on Second Floor and Two Bedrooms in Basement. Seasonal rental available from April 2, 2026 with at least two months lease. Utility is extra. House is Designed to Entertain. All You Need to Do is Move In. (id:61852)
Right At Home Realty
23 - 153 Limeridge Road W
Hamilton, Ontario
Enjoy the perfect blend of space, comfort, and location in this 2-storey townhouse. Featuring 3 well-sized bedrooms and 1.5 baths, a bright eat-in kitchen, and a sun-filled living room. The fully finished basement offers a large rec room plus flexible bonus space for a home office or workout area. Private, fully fenced backyard with patio provides the ideal outdoor retreat. Move-in ready in a great location! (id:61852)
RE/MAX Escarpment Realty Inc.
Lower - 85 Covington Crescent
Kitchener, Ontario
WEST KITCHENER - Highland Rd W and Ira Needles Blvd 2 FREE PARKING INCLUDED! ALL UTILITIES INCLUDED (A $250 SAVINGS)! EXCLUSIVE USE OF PRIVATE BACKYARD WITH HUGE DECK AND SHED! NOTHING SHARED! VERY LARGE OPEN CONCEPT 3 BEDROOM APARTMENT NOT LIKE OTHER BASEMENT APARTMENTS - 50% ABOVE GROUND WITH LARGE BRIGHT WINDOWS AND SEPARATE ABOVE GROUND WALK-OUT ENTRANCEPRIVATE LAUNDRY. So many features to list: Professional Property Management - well maintained home and fast repairs 2 Free Parking Spots Included! Large Modern Kitchen Hardwood Flooring throughout - No Carpet! Very Large & Bright Above Ground Living Room to entertain guests! Huge Private Deck, Exclusive use of Backyard & Shed! Air Conditioning Included. Walk to schools, parks, transit and shopping Located on quiet street in family neighbourhood. YOU MUST SEE THIS HOME TO BELIEVE!!!! ....SPOTLESS - NOTHING TO DO - JUST MOVE IN! No Smoking inside home and no dogs please (noise issue). Looking for clean and responsible tenants. AVAILABLE IMMEDIATELY (id:61852)
Sutton Group Realty Systems Inc.
414 - 25 Neighbourhood Lane
Toronto, Ontario
Gorgeous and Brand New 1179 square feet Two-Bedroom Plus Den Corner Suite in the Desirable "Queensview - Backyard Condos" Development by Vandyk Properties. Spreading the absolute best use with Massive 9 Feet Ceilings and Featuring Two Outdoor Patios/Balconies. This Amazing Suite Presents a Highly Desirable and Perfectly Designed Layout. Features include an Open Concept Kitchen and Living Room, an island, and Quartz Countertops, Two Bedrooms, including a primary with an ensuite and a huge walk-in closet with Tons of Storage, and a Den with Floor-to-Ceiling Window Which Easily Can Be Converted to the 3rd Bedroom. Open Concept Layout With An Abundance Of Natural Light. Updated Washer & Dryer. Our Residents can enjoy the Gym, Pet Spa, Executive Concierge Service, a Conference Room, an Outdoor Lounge with Barbeques, and a Guest Suite. (id:61852)
Right At Home Realty Investments Group
36 - 650 Atwater Avenue
Mississauga, Ontario
Walk Into This Stunning, Freshly painted through out 2 Bdrm Urban Townhome By Dellwood Park Located Minutes To The Vibrancy Of Port Credit, Lake & Trails. Large Unit W/Loads Of Windows Allowing For An Abundance Of Natural Light & An Open Concept Main Level That Flows Seamlessly W/Hdwd. A Bright,Modern Kitchen Combined W/Living & Dining. Lovely Master On 2nd Level W/Walk-In Closet. Top Level Terrace Perfect For Relaxing Or Entertaining. (id:61852)
Sam Mcdadi Real Estate Inc.
325 - 20 All Nations Drive
Brampton, Ontario
Gorgeous 1-Bedroom Suite at MPV2 by Daniels! Live in this beautiful condo in Mount Pleasant Village, featuring many unique custom owner upgrades. This bright suite boasts 9ft ceilings and a modern kitchen with a center island that doubles as a dining table. Premium interior additions include custom reverse-open roll blinds (blackout/sunshade mix), a reinforced wall-mount TV provision in the living room for a seamless setup, and a double-row closet shelving system in the primary bedroom for maximum storage. The spa-like bathroom is upgraded with sleek sliding glass tub doors, a chrome handheld shower head on a magnetic dock, and a built-in stainless steel shampoo niche. Unbeatable Location: Just a 5-minute walk to Mount Pleasant GO Station. Enjoy world-class amenities including a 30,000 sq ft fitness center, co-working lounge, and kids' club. Includes geothermal heating and eco-friendly features. Experience luxury and total convenience-just move in and enjoy! (id:61852)
Condowong Real Estate Inc.
1409 - 10 Graphophone Grove
Toronto, Ontario
1 year old beautiful and well maintained 2 Bedroom Unit. South east views. Modern kitchen including quartz countertops and ceramic backsplash. Walk to subway station, retail and restaurants. Amenities include a fitness room, rooftop terrace, outdoor pool, kids room and party room. 1 locker. *For Additional Property Details Click The Brochure Icon Below* (id:61852)
Ici Source Real Asset Services Inc.
90 New Pines Trail
Brampton, Ontario
Well-designed & Beautiful 3-bedroom 3- Washroom townhouse, complete with an additional den, is located in the desirable Heart Lake area. This place offers a convenient lifestyle with easy access to all amenities and is just minutes away from two Highway 410 exits at Bovaird and Sandalwood. Spacious layout featuring stainless steel appliances and an eat-in kitchen, perfect for families. The master bedroom includes a private Ensuite bathroom, a walk-in closet and ample space. There are two additional bedrooms that provide perfect family living. The den is an ideal spot for a home office or an extra bedroom. Close To Trinity Commons, Recreation Centers, Heart lake Conservation, and Schools. This townhouse is perfect for those looking for comfort, style, and convenience in a great neighborhood. (id:61852)
Right At Home Realty
304 - 1421 Walker's Line
Burlington, Ontario
This spacious 1 bedroom plus den condo is perfectly designed for modern living. The den makes an ideal home office, while the open-concept layout offers a seamless flow between the kitchen and living room. The kitchen features a breakfast bar, and laminate flooring runs throughout the unit for a clean, cohesive look. Convenient in suite laundry is included. Enjoy your morning coffee or evening sunsets from the private balcony. Residents have access to fantastic amenities, including a fitness room, party room, and plenty of visitor parking. An owned underground parking space and a full-sized locker provide added convenience. Set in the desirable Tansley Woods community, you'll be within walking distance to restaurants, shopping, parks, and trails. The Tansley Woods Community Centre is just minutes away, offering a library, indoor pool, basketball courts, pickle ball and more_ Golf enthusiasts will love being so close to Millcroft Golf Club. With quick access to highways and the GO Train, commuting is simple and stress-free. Don't miss this opportunity to own a stylish condo in a prime Burlington location. The perfect blend of comfort, convenience, and lifestyle. (id:61852)
RE/MAX Escarpment Realty Inc.
B - 5 Ontario Street
Orillia, Ontario
Excellent Office space available on second floor with A/C. Two large open areas with plenty of windows. Newly painted and carpeted with LED lighting being installed. Kitchennete area. One two-piece washroom. Unit can be combined with Unit C wharehouse. Easy access to Hwy 11. TMI $4.75 (2026) incl. water. (id:61852)
RE/MAX Hallmark Chay Realty
50 Troon Avenue
Vaughan, Ontario
Welcome to 50 Troon Ave, Located in an Established Neighbourhood with Major Growth ahead (Major Mackenzie & McNaughton revitalization zone!)_with new retail, transit & streetscape upgrades - ensuring Strong future value for years to come. Perfect for families or investors looking for long-term Value .. This inviting Freehold Townhouse offers 4 bedrooms and 4 bathrooms, contemporary finishes, and plenty of Natural Light. The open-concept living and dining areas flow seamlessly, creating the perfect space for everyday living and special gatherings. Step outside to the oversized terrace, amazing for weekend barbecues and entertaining under the stars. A stylish kitchen with a central island, stainless steel appliances, and modern backsplash. Finished lower level with extra bath - ideal for Home office or Guest suite. With a Rare Two-Car built-in garage, this home balances practicality with comfort. Minutes from Maple GO Station, Walmart, local Parks, the library, and excellent Schools making it a wonderful place to grow, connect, and call home . Whether commuting Downtown or enjoying everything Vaughan has to offer. Don't wait - secure your home in Vaughan's fast-growing Maple community today before values rise with new infrastructure! (id:61852)
Right At Home Realty
5708 - 8 Interchange Way
Vaughan, Ontario
Step into this brand-new one-bedroom plus den suite in Menkes Festival Tower C, perfectly positioned on a high floor in the heart of the Vaughan Metropolitan Centre. This thoughtfully designed residence offers a bright, open-concept layout enhanced by floor-to-ceiling windows, unobstructed views, and a private 75 sq. ft. balcony-ideal for relaxing or entertaining. The contemporary kitchen showcases premium built-in appliances, quartz countertops and backsplash, and clean, modern finishes, complemented by a sleek, carpet-free interior throughout. The spacious bedroom features a full-sized closet, while the spa-inspired four-piece bathroom and ensuite laundry add both comfort and convenience. Residents enjoy access to exceptional building amenities, including 24-hour concierge service, stylish resident lounges, party and meeting rooms, and more. Located in an unbeatable, transit-oriented hub, just steps to TTC, VMC Subway, and York Region Transit, with seamless access to Highways 400 and 401. Surrounded by top destinations such as York University, Seneca College (York Campus), Cortellucci Vaughan Hospital, Costco, IKEA, Cineplex, Assembly Park, Vaughan Mills, and an array of restaurants, grocery stores, and retail shops-this is modern urban living at its finest. (id:61852)
Homelife/future Realty Inc.
20 Mcnicol Crescent
Ajax, Ontario
Beautifully Maintained DETACHED HOME FOR LEASE in Sought-After NORTHEAST AJAX! This Bright and SPACIOUS Home Features LUXURY VINYL PLANK FLOORING THROUGHOUT, Offering a Modern, LOW-MAINTENANCE LIFESTYLE. Freshly Painted with a BRAND NEW KITCHEN. The Open and Inviting Kitchen, Boasts SLEEK FINISHES, a Centre Island, and a Walk-Out to the Backyard Deck - Perfect for ENTERTAINING OR RELAXING Outdoors. The Large Primary Bedroom Includes a 4-piece Ensuite and CONVENIENT UPPER-LEVEL LAUNDRY. The Fully FINISHED BASEMENT adds EXCEPTIONAL VERSATILITY with a Rec Room, 3-piece Bath, Living Area, Kitchenette, and Separate Laundry - Ideal for Extended Family or Added Privacy. Located in a Desirable Family Friendly Neighbourhood. A MUST SEE Lease Opportunity! (id:61852)
RE/MAX Community Realty Inc.
Main - 211 Ellington Drive
Toronto, Ontario
Super convenient location! **Just New Renovated** Beautiful Bungalow House Main Floor For Lease, 3 bedrooms, **Rare Found 2 washrooms**, functional layout, bright and spacious, hardwood floor throughout, updated bathrooms, large kitchen with eat-in breakfast area, shared spacious laundry in basement. Joyfully Quiet, Spacious Backyard. Steps To Costco. Ttc, Parks and Schools. Minutes to hwy 401, 404 and dvp. * no smokers * no pet * **Only one car parking spot on driveway**. The House Will Be Professionally Cleaned Soon. (id:61852)
Homelife Landmark Realty Inc.
Main - 222 Cass Avenue
Toronto, Ontario
(INTERACTIVE 360 VIRTUAL TOUR AVAILABLE. Click the video or virtual tour button on this listing for a full walkthrough of the home) Welcome to 222 Cass Ave! This beautiful, sun-filled detached 3 bedroom home is located in the desirable Tam O'Shanter-Sullivan neighbourhood. Bright and well maintained, this main floor residence features hardwood floors and a modern kitchen complete with stainless steel appliances, tile backsplash, and granite countertops. Ensuite washer and dryer add everyday convenience. Step out to a large, fully fenced backyard with beautifully manicured outdoor space. The backyard patio is a perfect spot for summer BBQs and outdoor entertaining. A private driveway offers ample parking for two vehicles. Comfortable and functional layout with generous natural light throughout. Ideal for those seeking main floor living in a quiet, family friendly community. Situated in the heart of Tam O'Shanter-Sullivan in east Toronto, known for its mature streets, parks, and strong sense of community. Bordered by Huntingwood Drive, Kennedy Road, Highway 401, and Victoria Park, the area offers excellent access to transit, shopping, and major routes. Close to Agincourt Mall, schools, libraries, and numerous parks including Wishing Well Park and Bridlewood Park. Check out the virtual tour and book your in-person viewing today! (id:61852)
Right At Home Realty
228 - 7439 Kingston Road
Toronto, Ontario
Welcome to The Narrative Condos, located in the highly sought-after Rouge community of Toronto. Presenting the stunning D2 model: a brand new 538 sq. ft. 1-bedroom, 1-bathroom condo complete with parking and a storage locker, right in the heart of Rouge! Your quest for the ideal combination of city convenience and natural beauty ends here. This modern luxury suite offers an upscale living experience, surrounded by serene ravines, lush parks, scenic nature trails, and the beautiful shores of Lake Ontario-all while being just minutes away from Highways 401 and 407, TTC and GO Transit, as well as vibrant shopping areas, banks, healthcare facilities, and everyday necessities. Enjoy exceptional building amenities, including a wellness center with weight and cardio equipment, a yoga studio, a children's play area, a party room, a games room, and an outdoor terrace equipped with B.B.Q.'s/ (id:61852)
Intercity Realty Inc.
313 - 51 Clarington Boulevard
Clarington, Ontario
Brand new 1-bedroom plus spacious den suite at MODO Condominiums in Downtown Bowmanville. Bright open-concept layout with 9' ceilings, large windows, modern kitchen with quartz countertops and stainless steel appliances, vinyl flooring throughout, and in-suite stacked laundry. Versatile den ideal for home office. Enjoy a private balcony with ample natural light. Building amenities include fitness centre, party room, library/boardroom, and indoor/outdoor lounge spaces. Includes 1 outdoor parking spot, and free high-speed internet. Steps to shops, restaurants, parks, Highway 401, and the future Bowmanville GO Station. (id:61852)
Right At Home Realty
Basement - 1654 Irvine Scott Street
Oshawa, Ontario
Beautifull 3-Bedroom Basement Apartment. Features two 3-Pc Bath, Pot Lights & Vinyl Floors Throughout. Spacious Modern Kitchen With S/S Appliances, Quartz Countertops & Generous Cupboard Space. The Open Concept Layout Combines Kitchen, Living & Dining Spaces. Includes Tenant Pays 30% Utilities. One Parking on Driveway. Very Spacious Unit. Close To All Amenities Including Shopping Centres, Grocery Stores, Restaurants, Parks & Walking Trails. (id:61852)
RE/MAX Community Realty Inc.
