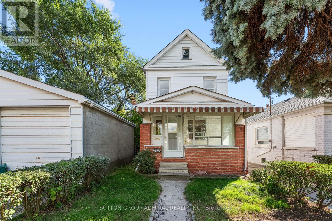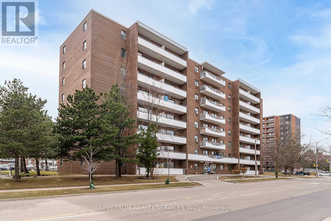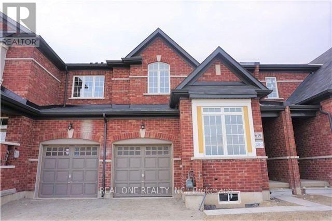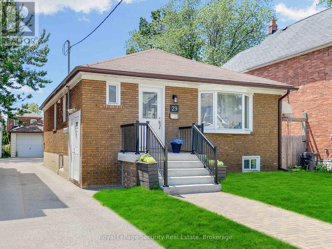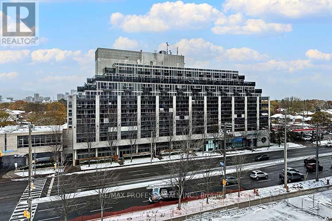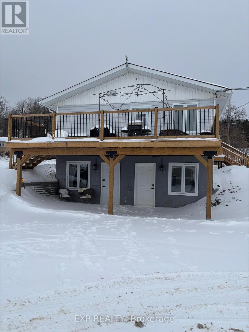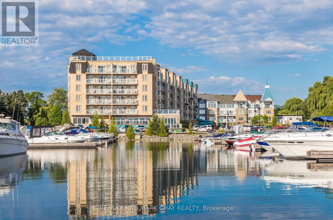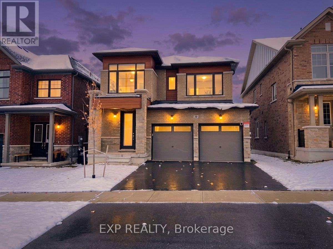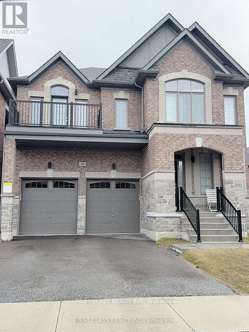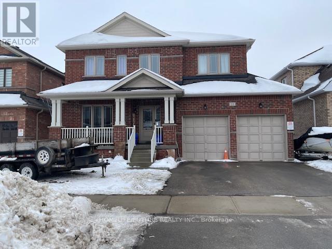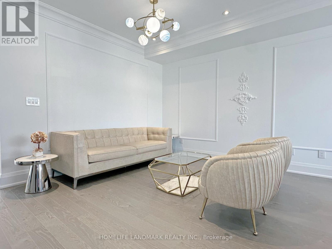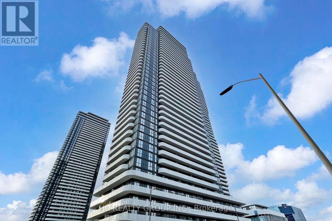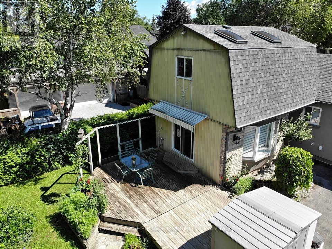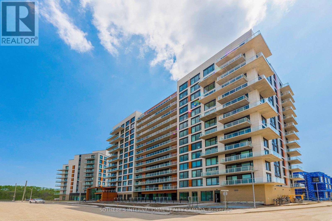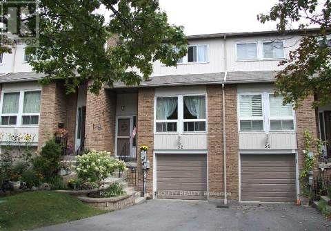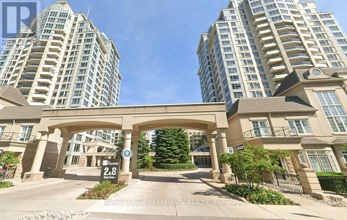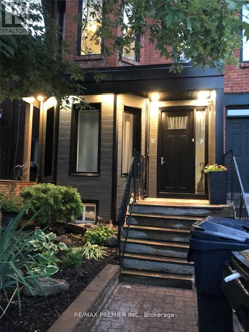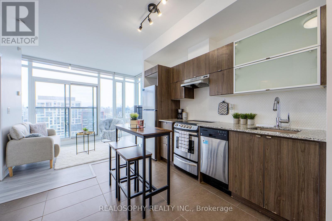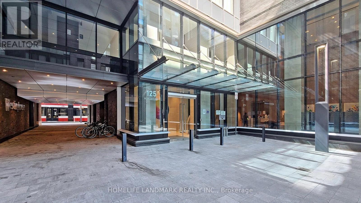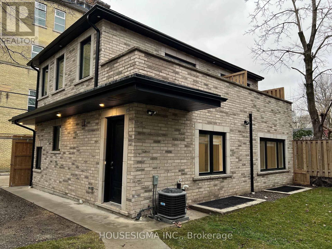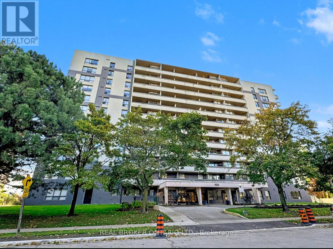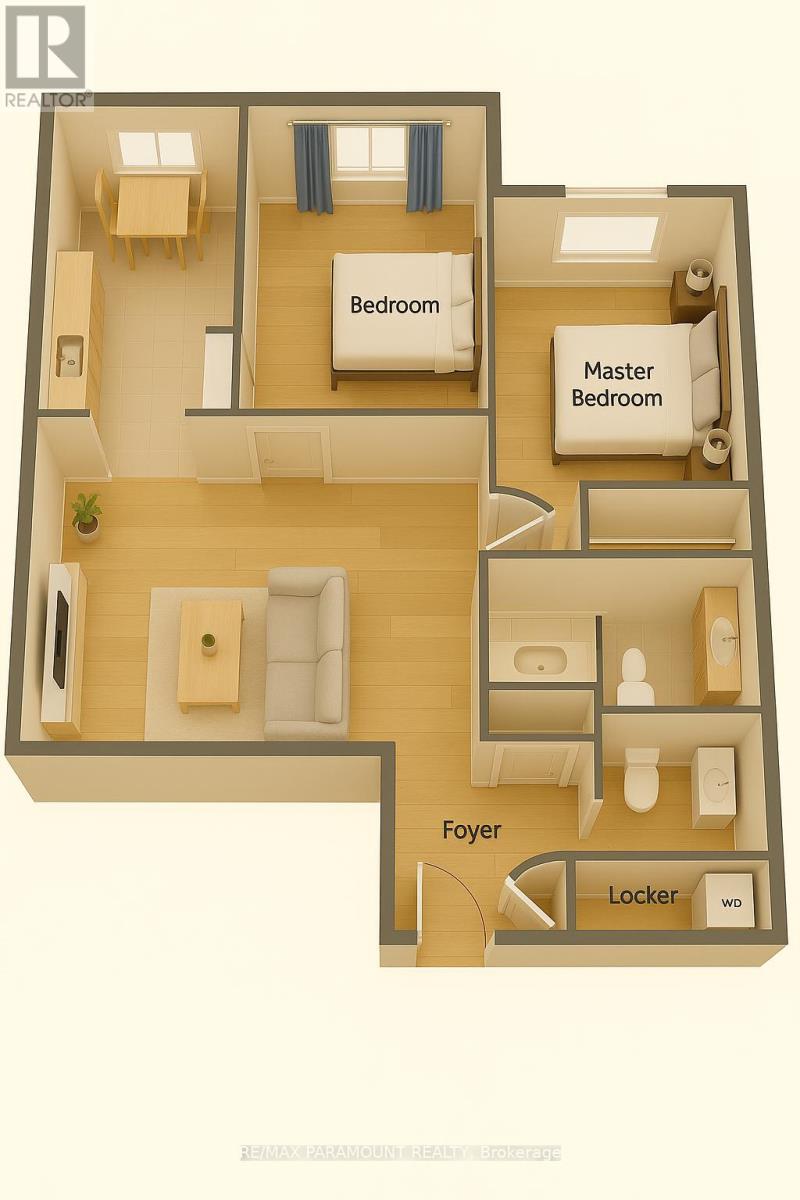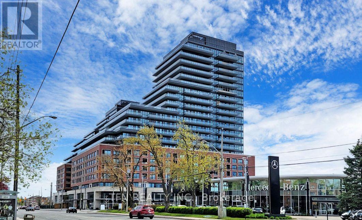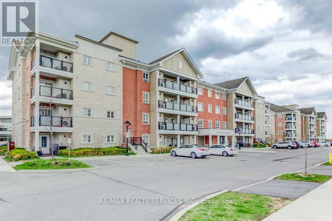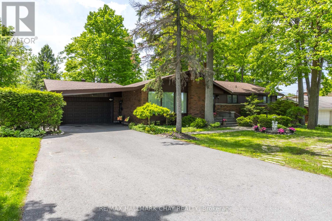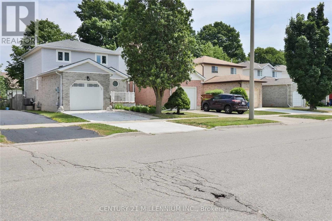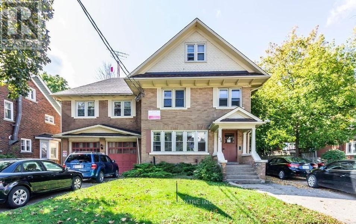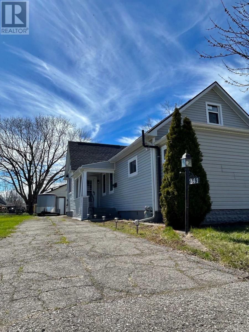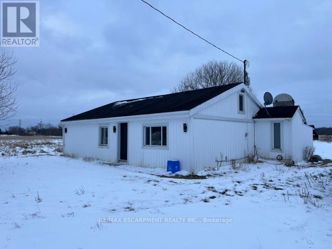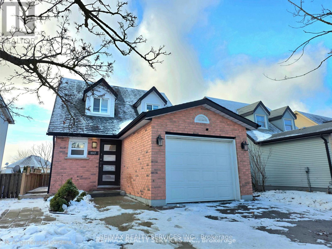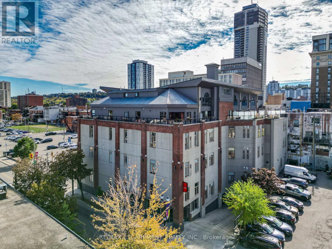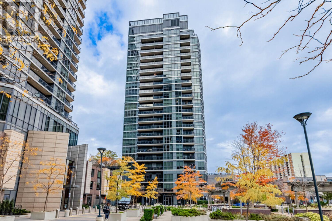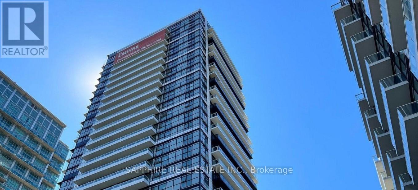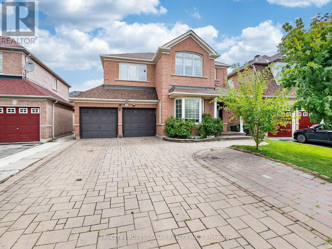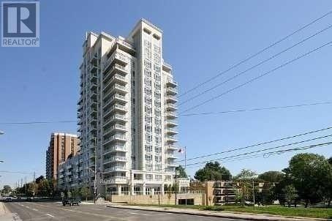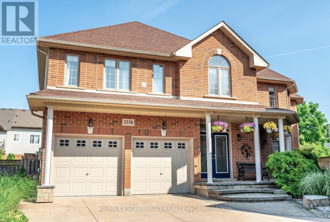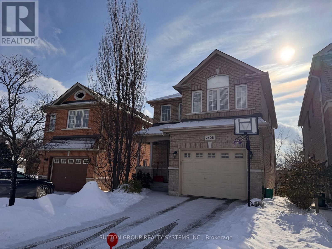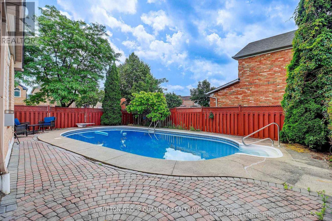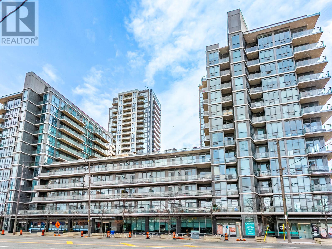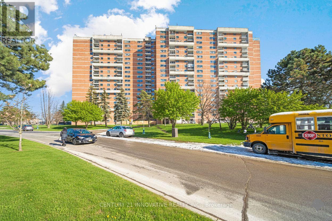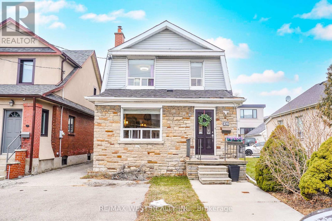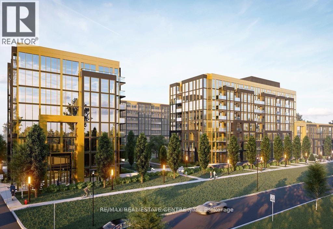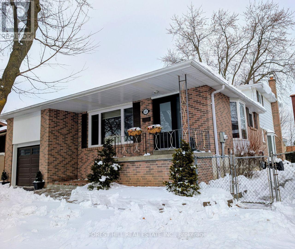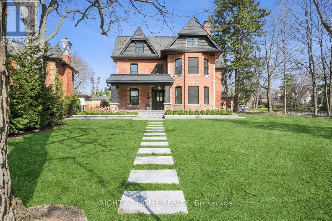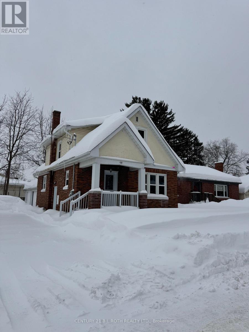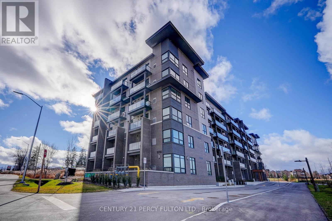87 Pritchard Avenue
Toronto, Ontario
Beautifully Updated 3+1 Bedroom, 3 Full Bath Home Offers Modern Comfort And Timeless Charm Throughout In Rockcliffe-Smythe! Bright Sunroom/Den On The Second Floor Provides A Perfect Space For A Home Office Or Reading Nook, Filled With Natural Light. Step Inside To Discover A Freshly Repainted Interior, New Kitchen, New Shingles On The Roof (Jan. 2026), Main Floors Completely Redone (2025) And Refinished Hardwood Floors (2020) That Add Warmth And Sophistication. Basement Suite Is Newly Refreshed With Brand-New Flooring, New Vanity And Medicine Cabinet, Plus A Brand-New Stove And Fridge In The Full Kitchen, Plus A Separate Bedroom, Ideal For Extended Family Or Potential Rental Income. Throughout The Home, Thoughtful Upgrades Include New Doors, Light Fixtures, And Updated Walls, As Well As New Flooring In The Sunroom And Modernized Bathrooms. Bonus!! 2 Car Detached Garage And 2 Driveway Parking Spaces. Every Detail Has Been Carefully Selected To Create A Clean, Contemporary Feel While Maintaining A Welcoming Atmosphere. Perfectly Located On A Quiet Street Just Minutes From Transit, Schools, And Local Shops, This Home Delivers The Best Of Both Worlds - Modern Living And Toronto Convenience. Simply Move In And Enjoy! **Listing Contains Virtually Staged Photos.** (id:61852)
Sutton Group-Admiral Realty Inc.
808 - 3320 Fieldgate Drive
Mississauga, Ontario
Welcome Home to this bright & spacious! This rarely offered top-floor unit is exactly what you've been looking for. Enjoy a spacious, inviting open-concept layout featuring a bright kitchen, modern flooring, and a large open balcony with beautiful city views. Perfectly located with public transit at your doorstep and just minutes to Kipling Go/Subway Station. You're also within walking distance to schools, parks, shopping, and a golf club. This well-maintained condo building offers very low maintenance fees that include all utilities-a fantastic value for homeowners and investors alike. Close To Shops, Transit, 427. Additional Ensuite Storage. Cable, internet and phone Included. Excellent Opportunity For First Time Buyers, Investors, Downsizers, Renovators. Internet Included In Condo Fees. A great home you don't want to miss! Extras: Very low maintenance fees - (289.88 Monthly), INCLUDES all utilities, internet & cable, Ensuite storage space, Existing appliances (as is): Fridge, stove, light fixtures, living room A/C unit Shared laundry on main floor. OWNERS OF THE UNITS PAY $40.00 A MONTH ONLY FOR JUNE/ JULY/AUGUST ABOVE THE MAINTENANCE FEE. (id:61852)
Spectrum Realty Services Inc.
1619 Sorensen Court
Milton, Ontario
Beautiful and spacious townhome located in one of Milton's most desirable neighborhoods. Built in 2019, this well-maintained home features an open-concept layout with 9' ceilings and hardwood flooring throughout the main level. Bright kitchen with a breakfast area and walk-out to the backyard, along with numerous upgrades. Conveniently situated near top-rated schools, grocery stores, hospitals, banks, 24-hour Sobeys, and major highways. (id:61852)
Real One Realty Inc.
Lower - 29 Morland Road
Toronto, Ontario
Welcome to 29 Morland Rd - Lower Level!Situated in the heart of Central Toronto on a quiet, tree-lined street, this bright and beautifully maintained unit offers comfort and convenience with shops, amenities, and transit all within walking distance.Featuring an open-concept layout, a spacious private bedroom with generous closet space, a private entrance, and in-suite laundry. Enjoy modern upgrades throughout, including pot lights, central air, additional storage, and parking.Rent Includes: Electricity, Water, and Gas.Tenants Are Responsible For: Internet, Cable, and Telephone. (id:61852)
Royal LePage Security Real Estate
419 - 1040 The Queensway Avenue
Toronto, Ontario
Welcome to Loggia condos on The Queensway! Spacious and bright 2 plus den approx 1000 sq ft plus 173 sq ft balcony! Desirable southwest corner suite with floor to ceiling windows! 3 walkouts to a large balcony outfitted with aluminum louvered shutters that create privacy and shelter for multi-season use! Open concept kitchen allows for easy flow with the living and dining areas. Primary Bedroom can fit a king sized bed! Huge walk-in closet and private 4 piece bath with a window! Versatile layout! The Second bedroom is currently set up as a living room. The Cozy den with pocket doors would also make a great office or extra bedroom. Lots of storage space! Locker is conveniently next to the underground parking space. Enjoy the great amenities- gym, Indoor lap pool, Sauna, Hot tub and Party Room! Concierge and Underground visitor parking. Ideal location near Cineplex Theatres, IKEA, Costco, many unique restaurants and neighbourhood shops, with easy highway access to downtown or Pearson. TTC practically at your door! New Longos opening soon nearby. Proposed park and more retail coming across the street! (id:61852)
RE/MAX Professionals Inc.
22 Beach Boulevard
Temiskaming Shores, Ontario
Welcome to 22 Beach Blvd! Exceptional investment opportunity. Newly renovated triplex located steps from the lake, offering strong income potential and long-term upside. Currently positioned for short-term rentals with consistent demand from mining and corporate tenants, achieving market rents of approximately $5,000-$6,000 per month. This property supports an estimated 9% cap rate, making it an attractive option for investors seeking both cash flow and appreciation. Each unit has been updated, allowing for low-maintenance ownership and immediate income generation. Rare opportunity to secure a steps from the lake multi-residential asset with future expansion potential - an additional triplex next door is expected to be available for purchase in 2026, offering a unique chance to scale holdings side-by-side. Ideal for investors looking to diversify with a turn-key, income-producing property in a desirable location. (id:61852)
Exp Realty
2108/2110 - 9 Harbour Street E
Collingwood, Ontario
Escape to Luxury in Collingwood! Pack your bags and unwind at Living Water Resort & Spa, a premier waterfront destination nestled in the heart of Collingwood. Set on 700 acres of private grounds, this all-season luxury resort offers access to an array of outdoor adventures, including water sports, hiking, mountain biking, golf, skiing, and snowshoeing. After a day of exploring, indulge in the rejuvenating onsite spa or dine at the award-winning Lakeside Restaurant & Grill, with breathtaking views to match the menu. This fractional ownership opportunity offers a fully furnished 2-bedroom, 2-bathroom, walkout condo suite. Enjoy beautiful views of the sunset over Georgian Bay. Designed with flexibility in mind, the unit comfortably sleeps up to 8 guests or can be locked off to use one side for personal stays while renting out the other for passive income. Enjoy all the comforts of vacation homeownership without the year-round maintenance. Your 2026 usage includes two prime summer weeks from Friday to Friday of July 31st to August 7th, and August 7th to the 14th, plus an autumn getaway with a check-in on November 20th, just in time to enjoy the changing colours and everything Blue Mountain and Collingwood have to offer. Own your slice of Collingwood luxury. (id:61852)
RE/MAX Hallmark Chay Realty
20 Daffodil Road
Springwater, Ontario
Premium Single Detached Newer Home In Springwater (Minesing) - Simcoe Region. Featuring 4 Bedroom 4 Baths + Huge Unspoiled Basement. This Clean & Bright 2 Storey Home Boasts a Spacious ~2500 Sqft Open Concept Floor Plan On Main W/ Generous Sized Family Room, Cozy Gas Fireplace, Gleaming Hardwood Floors Throughout. All Stainless Steel Appliances In Kitchen W/ Breakfast Area Walkout To Large Backyard Deck. Grande L-Shaped Family Size Kitchen W/ Centre Island, Artisan Sink And Shining Granite Counters. Upstairs Shows 4 Spacious Bedrooms, Ensuite Jacuzzi Tub W/ Sep Shower and Double Sinks. Ample Lots Of Storage, 4+ Car Parking & Direct Garage Access. Unspoiled Basement With Bath / Kitchen Rough-In With Extended Egress Windows And Lots of Free Space, En-suite Laundry Conveniently On Main. Minutes To Transit, 7 Minutes Drive To Snow Valley Ski Resort & 20 Min To Horse Shoe Valley + Top Amenities, Elementary And Secondary Schools, Shopping & Nature Parks - Perfect For Summer Waterfront Leisure Enthusiast - Lake Simcoe & Wasaga Beach Within Reach. ~12 Mins Access To Hwy 400 +1.5Hr Drive To Toronto. Clean And Vacant W/ Flexible Possession - TURNKEY Opportunity, Excellent For First Time Buyers, Growing Family Or Investors Looking For Their Next Dream Come True! *Some Images Virtually Staged. Book Your Showing Today!!.. (id:61852)
Exp Realty
44 Whippletree Drive
East Gwillimbury, Ontario
Newly Finished Basement with 2 Bedrooms, Best Open Concept Layout W/ Modern Kitchen, lots of Pantries & pot lights. Laminate Floors, Two full Ensuite. Seperate Entrance from Garage with 3 parking spots. Close To Upper Canada Mall, Costco, Cineplex. Easy Access To Highway 404/400.Air Purification System For Whole House. (id:61852)
First Class Realty Inc.
11 Stoddart Street
Brock, Ontario
Welcome to Beautiful 4 Bedroom Detached Home - Prime Location Near Lake Simcoe. This stunning detached home features 4 spacious bedrooms, 3 washrooms, and a double garage. Hardwood & Ceramic Floors Throughout The Main Floor. One Of The Most Popular And Practical Layouts And Family Size Breakfast Area. Main Floor Laundry And Direct Access To The Garage. Lots Of Windows Bring So much Of Natural Light. The primary bedroom includes a 4-pieceensuite and a walk-in closet, with all bedrooms generously sized for comfortable living. Ideally situated within walking distance to the beach, parks, schools, golf course, and Lake Simcoe, this home offers the perfect balance of comfort and convenience. (id:61852)
Homelife/future Realty Inc.
45 Gandhi Lane
Markham, Ontario
Discover Unparalleled Luxury in This Stunning 4-Bedroom, 5-Bathroom Townhouse, Ideally Situated in the Sought-After Hwy 7/Bayview Area. This Sun-Filled Gem Features an Open-Concept Design Enhanced by 9-Ft Smooth Ceilings on Every Floor, Large Windows Throughout, and Elegant Flooring & Crown Moulding. The Gourmet Kitchen Is a Highlight, Featuring Quartz Countertops, Built-in S/S Appliances, a Bright Breakfast Area, and a Large Walk-in Pantry. Enjoy the Spacious Primary Bedroom With Its Own Ensuite and Private Balcony. Additional Amenities Include a Finished Basement With an Large Ensuite Recreational Area and Laundry Room, an Oak Staircase With Iron Pickets, Pot Lights, and a Huge Terrace Complete With a Gas BBQ Line. With Close Proximity to Public Transit, Shopping Plazas, Restaurants, Schools, Parks, Go Train, and Hwy 404/407, This Home Offers Both Luxury and Convenience. **EXTRAS** S/S Kitchenaid Fridge; B/I Microwave, Oven, Cook-Top, Dish Washer, Winery Fridge; Range-Hood, W&D, Ring Doorbell. All Window Coverings. Maintenance Fee Covers: Unlimited Basic Internet, Lawn, Window & Roof Maintenance, Snow Shovel. (id:61852)
Homelife Landmark Realty Inc.
3101 - 8 Interchange Way
Vaughan, Ontario
Higher Level, 2 beds 2 baths And 1 locker. Open Concept, Great Layout, Close to Subway, YRT, York University, Banks, Shops. World Class Amenities and More. (id:61852)
Hc Realty Group Inc.
Back Unit - 30 Howard Drive
Newmarket, Ontario
Beautiful Renovated Open Concept one bedroom unit facing beautiful backyard On Huge Premium & Private Lot In Amazing Location, Quite Street Close To Go , Shopping, Schools, Trails, Parks And Ez Access To Leslie & Hwy 404 , Walk-Out From living Room To Large Deck & Beautiful Yard W/Mature Trees And A Pond. (id:61852)
Century 21 Heritage Group Ltd.
613 - 6 David Eyer Road
Richmond Hill, Ontario
Elgin East condos. 830SF 2bedroom south facing unit. Includes 1 parking, 1 locker. No pets. 1 year min lease. Currently tenanted. Available 60 days notice, possibly earlier. Residents can enjoy concierge service, fitness center, yoga studio, music room, theatre room, office room/ meeting room, recreation room, piano room, outdoor area w seasonal communal bbq area and visitor's parking. Applicants to submit employment letter, gov't issued I.D, current pay stubs, rental application, full credit report with all pages. Landlord may conduct separate credit check & interview. (id:61852)
Sotheby's International Realty Canada
722 - 2851 Highway 7
Vaughan, Ontario
*ASSIGNMENT SALE* - SELLER IS WALKING AWAY FROM DEPOSIT! Step into The Vincent, a visionary pre-construction masterpiece where Vaughan's vibrant pulse meets a refined elegance that captivates. Envision a 1+1 bedroom, 535 sq. ft. retreat with a 45 sq. ft. balcony, designed for seamless indoor-outdoor living. Inside, floor-to-ceiling windows bathe the space in soft, natural light, crafting a sanctuary of timeless serenity. The future of Vaughan unfolds here - Nestled in the Vaughan Metropolitan Centre, just a five-minute walk from the serene Edgeley Pond & Park, The Vincent blends striking architecture with effortless access to TTC, Viva, and Highways 400/407, whisking you to Toronto's dynamic core. Savour chic bistros, curated boutiques, Vaughan Mills, or a whimsical escape to Canada's Wonderland. Imagine skipping stones by the pond, biking local trails, or dining al fresco - luxury elevated, life beautifully lived. Curated amenities inspire: a gracious lobby, an outdoor pool with cabanas, a state-of-the-art fitness centre, a tranquil yoga studio, an elegant party room, co-work spaces, a children's play area, a sports simulator, a pet spa, and more! For those who seek a home that whispers sophistication and connection, The Vincent is your story, elegantly told. (id:61852)
Real Broker Ontario Ltd.
32 Randall Drive
Ajax, Ontario
Fully Updated Family Home In Central Ajax - Mins To HWY 2, 401, Restaurants, Shopping, Transit, Schools & Parks. Enjoy A Spacious Open Floor Concept. Kitchen Offers Stainless Appliances, Brand New Gas Stove, Window Overlooking The Backyard, Separate Eating Space And A Bonus Breakfast Bar, Granite Counters, Backsplash & Potlights. Kitchen Overlooks The Large Dining Room/Living Room, More Potlights, Big Windows & Hardwood Flooring Throughout. Convenient 2 pcs Bathroom On The Main Level. Upper Level Offers 3 Good Sized Bedrooms, All With Closet's & Windows. The 4 pcs Bathroom Has Been Recently Updated - Lots Of Storage, New Tile Surround & Shower/Tub Combo! Additional Bonus Space In The Fully Finished Basement, Separate Laundry Space With Stackable Washer/Dryer & Access To The Garage! This Is A Great Location & Updated Home With Parking For 3 Cars! (id:61852)
Royal LePage Terrequity Realty
1502 - 319 Jarvis Street
Toronto, Ontario
PRIME Condos! 2 Years Bright Corner Unit, 1+1 Bedroom With Clear Views! The den has windows and a door, can used as 2nd Bedroom. Windows Covering Installed. Conveniently Located at Jarvis & Dundas Just Steps from Yonge and Dundas Square, Dundas Subway & Toronto Metropolitan(Ryerson) University. PRIME Is Within Walking Distance to Toronto's Financial District & The University Health Network. Enjoy Premier Shopping & Dining Experiences At Your Doorstep. Luxurious Lobby Furnished By Versace. Over 10,000 Square Feet Of Indoor & Outdoor Amenities With Quiet Study Pods, Co-working Spaces & Private Meeting Rooms Inspired By The Work Environments At Facebook & Google. Walk Score: 96 Bike Score: 100 Transit Score: 100. (id:61852)
Bay Street Group Inc.
1210 - 2 Rean Drive
Toronto, Ontario
GREAT UPSCALE CONDO *OPEN CONCEPT WITH EXTRA LARGE BALCONY*ONE PARKING*ONE LOCKER*BULD BY DANIELS.QUIET NORTH TOWER ** 2 FULL BATHROOMS * MAINTENANCE FEE INCLUDES ALL THE UTILITIES *BRIGHT *SPACIOUS UNIT*FANTASTIC AMENITIES:GYM,SAUNA,IN-DOOR POOL,MEDIA ROOM, PARTY ROOM, GUEST SUITES,24 HRS CONCIERGE, VISITORS PARKING , BILLIARD ROOM AND BBQs AREA.LOCATION*LOCATION* ACROSS FROM UPSCALE BAYVIEW VILLAGE * EASY ACCESS TO SUBWAY , TTCAND 401. * SHOPPING*YMCA AND RESTAURANTS SHORT WALKING TO LIBRARY AND COMMUNITY CENTRE (id:61852)
Royal LePage Terrequity Realty
B - 29 Rusholme Road
Toronto, Ontario
Welcome to this beautifully furnished private room in a shared lower-level accommodation, ideally located in the heart of the vibrant Little Portugal community and just steps from the Ossington Strip. The room is fully furnished and includes its own private 3-piece bathroom, offering both comfort and privacy. The unit features shared access to a small living area, kitchen, and laundry, all updated with modern finishes, including sleek lighting and stainless steel appliances. Utilities are included, with hydro covered up to $80 per month. Any hydro usage exceeding this amount will be shared and paid by the basement tenants. The nearby Ossington Strip is one of Toronto's most desirable destinations, known for its trendy cafes, award-winning restaurants, cocktail bars, indie boutiques, and vibrant nightlife, while still maintaining a strong neighbourhood feel. Surrounded by parks, the YMCA, boutique shopping, and excellent transit options, this location offers a Walk Score of 98 and a Transit Score of 89, making it a true walker's and rider's paradise. Don't miss this opportunity to live in one of Toronto's most exciting neighbourhoods. (id:61852)
RE/MAX Premier Inc.
1703 - 170 Fort York Boulevard
Toronto, Ontario
Sun-filled and thoughtfully designed, Suite 1703 at 170 Fort York Boulevard is a bright and efficient one-bedroom residence in the award-winning Library District Condos. With floor-to-ceiling windows and a northeast exposure, this suite enjoys natural light throughout the day,creating an airy and inviting atmosphere from morning to evening. The layout is exceptionally well planned with no wasted space-open-concept living, dining and kitchen areas flow seamlessly, making the unit feel larger than its footprint. The modern kitchen features granite countertops, stainless steel appliances, and clean, contemporary finishes, while the bedroom offers a large window and ample closet space. Built-in blinds provide both convenience and a sleek, finished look, allowing for effortless light control and privacy. Ensuite laundry and quality finishes throughout complete the home's practical appeal. Residents of Library District Condos enjoy a full suite of amenities including a 24-hour concierge, a well-equipped fitness centre, stylish party and meeting rooms, a media room, guest suites, visitor parking, and a beautifully designed library lounge-perfect for working from home or unwinding with a book. The building is professionally managed and known for its strong sense of community and modern design. Located in the heart of the Fort York neighbourhood, this address offers an exceptional urban lifestyle. Steps to parks, waterfront trails, and historic Fort York, the area balances greenspace with city convenience. Daily essentials, cafés, restaurants, and grocery options are close by, while easy access to transit, major downtown routes, the Financial District, and the Entertainment District makes commuting effortless. Whether you're walking to the lake, cycling along the waterfront, or heading into the core, Fort York delivers one of Toronto's most connected and livable downtown experiences. (id:61852)
Realosophy Realty Inc.
1902 - 125 Blue Jays Way
Toronto, Ontario
Luxury King Blue Condo 2 Bedroom + Den With One Parking And One Locker Included. Located In The Downtown Core At King St W & Blue Jays Way (North Tower). Walking Distance To St. Andrew Subway Station, Rogers Centre, CN Tower, Lakeshore Park, And More. Bright Unit With City Views And One Of The Best Layouts In The Building. Approx. 789 Sq. Ft. Plus Balcony. Floor-To-Ceiling Windows, 9-Ft Ceilings, And Open-Concept Living Space. 24-Hour Concierge And Excellent Recreational Facilities. (id:61852)
Homelife Landmark Realty Inc.
Laneway Lower - 104 Pembroke Street
Toronto, Ontario
Newly Built, Spacious Basement unit In The Heart Of Downtown Toronto Offers Luxury, Urban Living In A Quiet Setting. This New Home Boasts Plenty Of Living Space, Large Room, Natural Light. Private Backyard. Suburban Comfort In The Centre Of The City. Only Steps To Ttc, Yonge And Dundas Square, Eatons Centre, Shopping, Restaurants, And Countless Amenities. Very Close To Ryerson, George Brown & U Of T. (id:61852)
Housesigma Inc.
503 - 100 Canyon Avenue S
Toronto, Ontario
Welcome to your future dream home! This charming and spacious condo is a rare find in today's market, combining comfort with style in a prime location. As you step inside, you'll be greeted by an abundance of natural light pouring through the floor-to-ceiling windows. The open-concept living and dining area invites you to unwind and enjoy your space, while the large balcony, extending across the entire unit, is the perfect spot for savoring a good book or taking in a breathtaking sunset. The galley-style kitchen is a chef's dream, featuring extended cabinetry, a full pantry, and a cozy eat-in area. Whether you're whipping up a quick meal or hosting friends for dinner, this kitchen is both functional and inviting. Need a quiet place to work or relax? The separate enclosed den offers a tranquil nook a perfect office or TV room to escape to. Both bedrooms are generously sized, providing ample closet space to keep your belongings organized. You'll love the newly renovated bathroom and modern flooring throughout, giving the condo a refreshing update. Located in a vibrant community, you'll find plenty of green spaces for leisurely strolls, and you're just a stone's throw away from Sheppard Plaza Shopping Mall, making shopping and dining a breeze. This isn't just a condo; it's a lifestyle waiting for you to embrace. Don't miss your chance to call this fantastic place your new home! (id:61852)
Real Broker Ontario Ltd.
708 - 633 Bay Street
Toronto, Ontario
Welcome to your future home in the heart of downtown Toronto! This bright, spacious condo offers an exceptional layout with generously sized rooms, abundant natural light, and a separate kitchen-ideal for comfortable family living. Featuring 1.5 baths, with potential to convert to 2 full baths including a jacuzzi, this unit stands apart from the compact, wall-kitchen designs of newer condos. All-inclusive maintenance means no surprise bills-hydro, heat, water, and access to premium amenities are all covered! Enjoy a full suite of lifestyle features including a well-equipped gym, indoor pool, hot tub, squash, badminton & basketball courts, theatre, business centre, dry sauna, library, 24/7 security, EV charging, lockers, ample visitor parking, snow removal, and a stunning lobby. Located in one of Toronto's most prestigious downtown pockets-just steps from TTC, subway, Eaton Centre, hospitals, universities, financial district, parks, and a wide range of grocery stores (T&T, Loblaws, Metro, Farm Boy, No Frills, Healthy Planet). No car? No problem. Everything you need is within walking distance, including the 30 km underground PATH network, connecting 75+ buildings with shops, offices & hotels-perfect for all seasons! Enjoy vibrant community living with year-round social events, BBQs, festive celebrations, and health clinics. The building fosters a friendly, smoke-free, family-oriented environment with a true sense of belonging. Close to Union & GO Stations, Billy Bishop Airport, UP Express to Pearson (25 mins), and major office towers-making this a commuter's dream. Feng Shui/Vaastu compliant with fiber internet ready. This is more than a condo-it's a lifestyle! (id:61852)
RE/MAX Paramount Realty
216 - 33 Frederick Todd Way N
Toronto, Ontario
Welcome to Upper East Village on Leaside, where modern luxury meets prime Toronto living. This exceptional 1-bedroom / 2 washroom loft-style suite offers sophisticated urban living with soaring 10-foot ceilings and a private terrace, customized closets, lots of storage, and seamless design with no bulkheads. Locker and high-speed internet Included. Experience walkable luxury just one block from the highly anticipated LRT Laird Station (opening early 2026). Enjoy immediate access to excellent transit connections, the serene Sunnybrook Park, top-rated schools, restaurants, the new Fairground Racket Club, and premier shopping destinations. The DVP is minutes away for easy commuting, with Sunnybrook Hospital, the Aga Khan Museum, and the stunning Edwards Gardens all nearby. Residents enjoy 24-hour concierge service, an indoor heated pool, steam room, a fully equipped cardio and weight room, a vibrant outdoor lounge with fire pit and BBQ, and an elegant private dining room-perfect for entertaining. (id:61852)
Tfn Realty Inc.
101 - 60 Baycliffe Crescent
Brampton, Ontario
Exceptional opportunity for first-time home buyers or investors in the high-demand MountPleasant GO Station area.This open-concept main-floor unit offers a highly functional layout with two separate private entrances, ideal for flexibility and long-term value. steps directly out to your parking spot The kitchen features granite countertops and a stylish backsplash.Minutes to schools, shopping, recreation centre, transit, parks, and trails,ensuring consistent demand and excellent resale potential, Sold As Is/Where Is Without Any Warranties From The Seller. (id:61852)
RE/MAX Realty Services Inc.
1009 Fairbairn Street
Peterborough, Ontario
This stunning ranch bungalow offers the perfect blend of comfort, space and lifestyle. With 4 spacious bedrooms all on the main floor, this home is ideal for families or those seeking single level living. The inviting layout features a formal living room with fireplace, dining room, cozy family room with gas fireplace, an eat-in kitchen, perfect for daily living and hosting guests. Designed with entertaining in mind, the lower level boasts a custom bar, home theatre room, and a games area complete with pool table - a true entertainer's delight. Step outside to your own private backyard oasis featuring a 20 x 40 heated in-ground pool, surrounded by a large lot 0.78 acres that feels like country living but sits comfortably within the city limits. Whether you're lounging poolside or hosting gatherings, this is the ultimate retreat. (id:61852)
RE/MAX Hallmark Chay Realty
385 Auden Road
Guelph, Ontario
Welcome To Grange Hill East Community! This Could Be The Home Sweet Home Waiting For You To Lease And Settle In. Situated In A Very Convenient Location Close To School And Many Amenities. Open Concept Main Floor, With 3 Generous Size Bedrooms And Basement Rec Room Can Be Converted To Another Bedroom And Still Enough Space For Extra Living Space. Garage Door Access In The Foyer Area, List Of The Few Things Done Professionally, Concrete Driveway (2021), Garage DoorAnd Motor Replaced In 2021, Windows Replacement In 2018, Front Door/Sliding Back Door 2020, Roof 2021. Kitchen Newly Installed Cabinets And Island Table, Beautiful Quartz Counter Top, Laminated Flooring Main And 2nd Floor 2022, Updated Washrooms. Furnace/Ac Replace In 2017. Don't Miss Out On This Beautiful Home For Lease! (id:61852)
Century 21 Millennium Inc.
133 Albert Street
Waterloo, Ontario
AAA Location!!! Less than 1 minute walk to the Universities...Deceivingly large, all bedrooms are above average in size, old house character and charm with an addition and updates, not your typical cookie cutter box. Renovated lower unit, very large backyard, lot's of outdoor space, 2 driveways with lot's of parking. Legal fourplex(no License or annual fee required), 15 students total. Always rented!!! This property has a 6% cap rate. Students love this building the two primary things that students are looking for is a nice clean apartment with a good size bedroom, 2nd is to get up and get to school fast with the lease amount of effort. This building has both. (id:61852)
RE/MAX Real Estate Centre Inc.
241 Jarvis Street
Fort Erie, Ontario
Charming and spacious home located at 241 Jarvis Street in the desirable area of Fort Erie. This well-maintained property offers a comfortable layout with modern updates, ample living space, and a welcoming atmosphere. Conveniently situated close to parks, schools, and essential amenities, providing easy access to downtown Fort Erie and nearby attractions. Perfect for families or professionals seeking a home in a peaceful, family-friendly neighborhood. Experience comfortable living in this prime location. Landlord Willing To Leave Fully or Partially Furnished if Needed. (id:61852)
RE/MAX Ultimate Realty Inc.
6800 Sixteen Road
West Lincoln, Ontario
Welcome to this fully renovated country bungalow, offering the perfect blend of modern comfort and peaceful rural living. Nestled in a quiet country setting, this cozy home has been thoughtfully updated to maximize space. Inside, you'll find a bright and functional layout with fresh finishes, an updated kitchen, and comfortable spaces ideal for everyday living. The three bedrooms provide flexibility for families, professionals, or those needing a home office. The renovated bathroom and upgraded fixtures add a clean, contemporary feel throughout the home. Enjoy the tranquility of country life with the convenience of a move-in-ready rental. This bungalow is perfect for tenants seeking a quiet, comfortable home with modern updates in a scenic setting. (id:61852)
RE/MAX Escarpment Realty Inc.
662 Elgin Street N
Cambridge, Ontario
Welcome To 662 Elgin Street North! This Updated 3+1 Bedroom, 2+1 Bathroom Home Features Many Upgrades, Including An Eat-In Kitchen With Breakfast Bar, S/S Appliances, Quartz Countertops, Backsplash, Gas Range & Reverse Osmosis System. No Carpet in the house, Led Pot Lights & Smooth Ceilings On Main Level & In Basement. Upgraded 200 Amp Panel. Hardwood Floor On Main Level. Custom Deck. Hot Tub. Separate Entrance. Close To Schools. Must See! Amazing Location. (id:61852)
RE/MAX Realty Services Inc.
404 - 80 King William Street
Hamilton, Ontario
URBAN ELEGANCE IN THE HEART OF DOWNTOWN ... Experience the best of downtown living in this stunning 2-storey PENTHOUSE condo at 404-80 King William Street, part of the coveted FilmWork Lofts - a boutique building steeped in history and modern design. Once home to the Hamilton Spectator printing press, this unique conversion blends industrial charm with contemporary style, offering a one-of-a-kind urban lifestyle. Step inside and discover a bright, open-concept layout where soaring ceilings and exposed ductwork reflect the building's authentic character. The living room, finished with warm HARDWOOD flooring, flows seamlessly onto your northeast-facing corner balcony, perfect for morning coffee or evening relaxation. The kitchen features GRANITE countertops, ceramic tile flooring, and stainless-steel appliances, creating a sleek and functional space ideal for the home chef. This thoughtfully designed loft includes two spacious bedrooms and two full 4-piece bathrooms, offering both privacy and comfort. The PRIMARY BEDROOM SUITE is located on the upper level and enjoys natural light and an airy sense of openness only a true loft can provide. Additional conveniences include in-suite laundry, one underground parking space, and a LOCKER (#3272) for extra storage. Owners can also enjoy BBQ privileges on their private balcony. Built in 2010, FilmWork Lofts is home to just 38 live-work lofts and 12 exclusive penthouses, creating an intimate community for professionals and creatives alike. Its prime downtown location boasts exceptional walkability - just steps to the Hamilton GO Station, Farmers Market, and the James Street North Arts District, known for its galleries, boutiques, and vibrant culinary scene. With a Walk Score of 85, Transit Score of 88, and Bike Score of 91, this property embodies the convenience and culture of true city living. Live. Work. Thrive. Downtown. CLICK ON MULTIMEDIA for virtual tour, drone photos, floor plans & More. (id:61852)
RE/MAX Escarpment Realty Inc.
1710 - 1 Valhalla Inn Road
Toronto, Ontario
Bright. Stylish. And All Yours. Welcome to 1 Valhalla Inn Rd - a place where first-home dreams come to life. This sunlit one bedroom plus den, one bathroom east-facing suite on the 17thfloor wraps you in warmth, style, and stunning views. From the moment you walk in, it just feels right-large floor-to-ceiling windows bathe the space in natural light, while 9-ftceilings and a thoughtful layout give you room to breathe. The sleek U-shaped kitchen with built-in stainless steel appliances is perfect for cozy dinners or spontaneous takeout nights. And the private balcony? Dreamy. The location offers amazing convenience - easy access to transit, groceries just around the corner and casual dining spots just a few minutes from your door. Quick highway access makes weekend getaways and everyday life a breeze. Top-notch amenity perks included: fitness facilities, pool, outdoor terrace, and 24/7 concierge. Whether it's your first step into homeownership or a new chapter, this suite is ready to sweep you off your feet. Come fall in love. (id:61852)
Royal LePage Real Estate Services Ltd.
617 - 251 Manitoba Street
Toronto, Ontario
Welcome to The Phoenix Condominiums! This bright and spacious 1 Bedroom + Den suite offers modern living with designer kitchen cabinetry, stainless steel appliances, and stone countertops. Enjoy natural light from the 9 floor-to-ceiling windows, complete with laminate flooring and custom roller shades, leading out to a balcony with serene park and lake views.The bedroom features a large closet and oversized window, while the separate den provides a perfect private office or work-from-home space. Steps away from the Harbourfront, Metro, Shoppers Drug Mart, restaurants, and cafes, this suite blends comfort with convenience. 1 Parking Spot & 1 Locker Included. (id:61852)
Sapphire Real Estate Inc.
26 Tangleridge Boulevard
Brampton, Ontario
Welcome to this Stunning 4 Bedroom Home Located in the Family Friendly Sandringham-Wellington Neighborhood ! Features Double Door Entry, 9 Ft Ceiling on Main Floor, Kitchen W/ Upgraded Cabinets And Granite Counters, Stunning Hardwood Floors w/ Matching Stairs, Pot Lights, Crown Moulding & a Spacious Garden Shed. Includes a Spacious Loft on 2nd Floor! Finished Basement with Two Entrances, 2 Bedrooms, Study Rm, Kitchen & Full Washroom. Separate Side Entrance Built By The Builder. Basement Total Area 1155 Sq Ft (Mpac) Built On a Wide Lot With Beautiful Interlocking In The Front And Back Yard. Driveway Can Fit 5 cars very Easily In Addition To 2 Cars In The Garage. Potential Income Property. Short Walk To School, Park & Public Transit Bus Stop. Close To Plazas, Banks, & Hospital. Don't Miss Out On This Incredible Home! (id:61852)
Tri-City Professional Realty Inc.
801 - 3865 Lake Shore Boulevard W
Toronto, Ontario
Welcome To Lakeview Living! Fabulous suite w/unobstructed view of the Lake. Spacious South-Facing 814 SqFt, Floor To Ceiling Windows, Open Concept Floor, Granite Counter Top S/S Appliances. Right next to Marie Curtis Park w/Waterfront Trail & Beach! Long Branch GO Station, TTC /Mississauga Transit junction, NoFrills, LCBO & Shoppers Drugmart just steps away! Minutes to Downtown, Airport, & Sherway Gardens. 24 Hr Concierge, Gym, Roof Top Terrace w/ Hot Tub & Bbq, Party Rm, & Visitor Parking. Unit comes w/roller shades, 6 mirrors in den and 3 stools in kitchen. Ideal for Active and Nature Loving Prof or Downsizers. (id:61852)
Royal LePage Peaceland Realty
2338 Norland Drive
Burlington, Ontario
Discover this stunning four-bedroom home with one of the biggest backyards, nestled in the desirable Orchard neighbourhood. The spacious layout features a comfortable and stylish interior with over 4,500 square feet of living space. The elegant kitchen has tons of pantry and storage cabinets, a large island with seating and stainless appliances and leads to a mudroom with backyard and garage access. The main floor office/dining room has direct access to the porch (home business). The second level has been tastefully updated with luxury vinyl plank flooring and features a massive primary suite with a large balcony, updated five-piece ensuite and his and hers closets. Three large bedrooms, a full bathroom and a convenient laundry room complete the second level. The finished basement is perfect for entertaining with a custom wet bar featuring granite counters, stone accent walls, two bar fridges, stone fireplace and tasteful lighting. A third full bathroom and large storage area complete the basement. Outside, your private backyard oasis awaits with an in-ground heated pool, soothing hot tub, aluminum pergola and two levels of stone patio and immaculate landscaping - perfect for year-round enjoyment. Three seating areas provide an ideal space for outdoor dining, gatherings or relaxing at the end of the workday. The beautifully landscaped yard features mature perennials and trees, all maintained by an irrigation system. This beautiful property combines unrivalled luxury, comfort and outdoor living in a sought-after community. RSA. (id:61852)
RE/MAX Escarpment Realty Inc.
2408 Hilda Drive
Oakville, Ontario
Stunning 4 Bdrm In Prestigious Joshua Creek Neighbourhood With Extra Deep Lot. 1850 SF. Hardwood Floors On Main. Open Concept Family Rm W/Cozy Fireplace. California Shutters. Main Floor Laundry Room. Roof 2016, Furnace 2018, Water Tank 2018 (Fully Paid), Master Bd Rm Bath Rm Upgrade 2017, Driveway Resurfacing 2019. Steps To Top Schools Joshua Creek Public School, IR High School, Community Center/Library, Parks, Public Transit, Close To Everything. Pictures Were Taken Before Tenants Moved In. (id:61852)
Sutton Group Realty Systems Inc.
3246 Fanleaf Drive
Mississauga, Ontario
Newly Renovated, The Current Owners Spent Thousand $$$.Fantastic 4 Bedroom Home Nestled On A 44 X 109 Foot Lot With Inground Pool And Located In The Sought After Of Lisgar. Spacious Living & Dining Room Areas With Hardwood Floors, Coffered Ceiling, & Crown Moulding. Updated Kitchen With Ceramic Floor/Backsplash, Undermount Sink, Built-In Pantry, Stainless Steel Appliances, And Large Breakfast Area With Walk-Out To Yard. Main Floor Family Room With Hardwood Floors & Gas Fireplace With Stone Front.Master Bedroom Retreat With Double Door Entry, Walk-In Closet, & 4 Piece Ensuite. Main 4 Piece Bathroom With Updated Vanity. Convenient Main Floor Laundry With Interior Entrance To Garage. Finished Open Concept Basement With Laminate Floors, And 5th Bedroom With 3 Piece Semi-Ensuite. (id:61852)
Sutton Group Quantum Realty Inc.
303 - 1185 The Queensway Avenue
Toronto, Ontario
Discover one of the Crown Jewels of IQ Condominiums. This sophisticated 911 sq ft. split 2 plus Den corner residence is crowned by a rare 384 sq. ft. wraparound terrace. Bathed in natural light, the elegant open layout showcases 9 ft. ceilings and sweeping floor-to-ceiling windows, offering an airy, upscale ambiance. The gourmet quartz kitchen showcases a sleek breakfast bar and generous storage. The tranquil primary suite pampers with a walk-in close and a spa-inspired 4-piece ensuite. A versatile Den adds the perfect touch of luxury for a Home Office or Nursery. One parking and locker are included. Hydro is extra. (id:61852)
Harvey Kalles Real Estate Ltd.
913 - 100 Wingarden Court
Toronto, Ontario
Checkout this gorgeous, beautifully upgraded and spacious two-bedroom, a large Den and two-bathroom unit with all-inclusive maintenance fee in a highly sought-after area of Toronto. This recently renovated unit features an open concept layout, with a generously sized living and dining area that leads out to a balcony, offering panoramic views of the city. The massive kitchen is equipped with stainless steel appliances, built-in dishwasher, quartz countertops, porcelain floor tiles, and a stylish white subway tile backsplash. Additionally, the unit includes a separate laundry room with full-size washer and dryer along with extra spaces for storage/locker. The expansive primary bedroom offers ample room, complete with an ensuite bathroom and a walk-in closet. The luxurious bathrooms have been updated and feature built-in glass showers, quartz countertops, under-mount sinks, and porcelain floor tiles. New windows have recently been installed throughout the unit, enhancing its overall appeal. There is a large underground parking space that can accommodate two cars, along with plenty of visitor parking available. A brand-new gym will be opening next summer. This unit is in a great location, with 24-hour TTC service at your doorstep and close to all amenities, including grocery stores, banks, retail shops, restaurants, schools, Scarborough Town Centre, Highway 401, and much more. The low maintenance fees cover hydro, water, and heating. (id:61852)
Century 21 Innovative Realty Inc.
26 Manitoba Street
Toronto, Ontario
Welcome to a truly move-in-ready Mimico gem! This bright and spacious 3-bedroom home offers warmth, charm and a thoughtful layout, featuring an open-concept kitchen with a large island, a beautiful custom built-in wall unit in the living room and a cozy gas fireplace. Updated hardwood floors throughout and freshly painted interiors add to the home's polished, well-cared-for feel.The basement has been professionally renovated from the studs with approximately $120,000 invested, creating exceptional additional living space with ample storage. A spa-inspired bathroom renovation has been started, with a tub and toilet already in place and ready for a buyer's finishing touches. Major upgrades have been completed including furnace, A/C, roof and more. Set on a deep lot with a rear deck, this home is ideal for family living and entertaining. Enjoy a prime South Etobicoke lifestyle just minutes to the waterfront, parks and trails, Mimico GO Station, major highways and everyday conveniences along Lake Shore Blvd W and The Queensway. Highly regarded schools, shops, cafes and amenities are all within walking distance, offering excellent walkability and long-term value. (id:61852)
RE/MAX West Realty Inc.
107 - 2343 Khalsa Gate
Oakville, Ontario
Welcome to this stunning ground-floor condo, offering the perfect blend of modern luxury and everyday convenience. This unit is ideal for professionals, students, and families. Commuters will appreciate the quick access to major highways (QEW & HWY 407) and the nearby Bronte GO Station, making travel throughout the GTA seamless. This 2-bedroom, 2 -bathroom unit is thoroughly designed with open-concept living spaces that flow effortlessly, making it a perfect place to relax or entertain. Surrounded by green spaces such as Millstone, Fairmount and West Oak Parks, nature is always within reach, whether you're up for a walk, jog, or outdoor gathering. The building's upscale amenities caters to a lifestyle of comfort and recreation. Enjoy the rooftop lounge and pool with breathtaking views, BBQ facilities enthusiasts, there's a state-of-the-art fitness center featuring Peloton bikes, a basketball court and a multi-purpose court for sports activities. The dedicated work/boardroom is ideal for remote professionals, and the Rasual Spa provides the ultimate space to unwind. Other convenience include a bike station, car wash, and more! Located just minutes from major retailers and the new Oakville Hospital, this condo offers both luxury and ease of access to all the essentials. Don't miss the opportunity to make this exceptional unit your new home! (id:61852)
RE/MAX Real Estate Centre Inc.
163 Birchlawn Road
Caledon, Ontario
There's so much more space here than you can imagine. You need to see it to believe it. This well-maintained large 4-level back-split, is set on a private, nicely treed quiet, large lot in highly sought-after 'Bolton North', preferred neighbourhood. Featuring 3 spacious bedrooms, 3 bathrooms, a bright open main floor, and a spacious lower-level huge family room with a gas fireplace, and a finished basement with a massive storage area. This home offers both comfort and functionality. The bonus is the addition behind the garage & beside the main floor family room area, with a separate entrance and added floor to ceiling, mirror storage closet and sky-lights , adding additional space to provide options for a possible main floor apartment, a home office for working from home, a gym, a hobby room, or an extended family space. Set on a 50 x 140+ ft lot, the property offers excellent outdoor space, a fenced yard, walk-out deck, and room for future improvements or expansion. The private driveway and attached garage accommodate multiple vehicles, and the home's layout supports both growing families and those seeking multi-purpose living. Location is a standout feature: easy walking distance to schools, several parks, and nearby community amenities. Families & Commuters will appreciate the easy daily routines, while ' Investors ' will note the stable neighbourhood, large lot size, and long-term upside potential. A warm large , welcoming home with flexibility, convenience, and practical value in a family-focused setting. Many updates in the last two years. This may be the one you were looking for. Many recent updates to appreciate. Very well maintained. (id:61852)
Forest Hill Real Estate Inc.
2187 Lakeshore Road
Burlington, Ontario
Completely renovated show home in the heart of Burlington. Set on a rare 86 x 150 ft lot, this iconic residence offers over 4500 sq. ft. of luxury living. A perfect blend of timeless design and modern elegance, featuring chevron hardwood, custom cabinetry, and designer finishes throughout. The main floor boasts a chef's kitchen with oversized waterfall island, built-in appliances, and servery, flowing seamlessly to the formal dining room, office, and family room with floor-to-ceiling windows and gas fireplace. Upstairs, three oversized bedrooms each offer private ensuites and built-ins. The third level impresses with a skylit lounge plus two additional bedrooms, both with ensuites. A rare opportunity to own a truly Luxury Certified home in one of Burlington's most coveted locations. (id:61852)
Right At Home Realty
48 Drury Lane
Barrie, Ontario
Welcome to this beautifully renovated 3-bedroom, 1-bathroom home, located in downtown Barrie for Lease. Blending modern upgrades with timeless character, this home offers easy access to the Hwy 400/Bayfield interchange, making commuting a breeze. The interior features 3 spacious bedrooms, updated flooring, fresh paint, and modern finishes while retaining original details. The kitchen boasts new appliances, sleek countertops, and plenty of storage, ideal for cooking and entertaining. Just minutes from Barrie's downtown shops, restaurants, and attractions, this home combines convenience with charm. (id:61852)
Century 21 B.j. Roth Realty Ltd.
217 - 9700 Ninth Line
Markham, Ontario
Boutique Low-Rise Built in 2022: Over 600sqft of interior living space with 9ft Smooth Ceilings. Thoughtfully Designed Kitchen w/ Ample Counter space, Generous Storage, Backsplash & Full Size Appliances. Primary bedroom features a Large Walk-In Closet with Built-In Organizers. Enjoy Lots of Natural Light on Private Balcony w/ South Exposure. Close to Markham Stouffville Hospital, Great Schools, Convenient Shopping, Restaurants, 407, Highway 7, Mount Joy GO Station, Parks, Trails &Conservation Area, Places of Worship/Community Centre. 1 Parking and Locker included; 2nd parking spot could be available. (id:61852)
Century 21 Percy Fulton Ltd.
