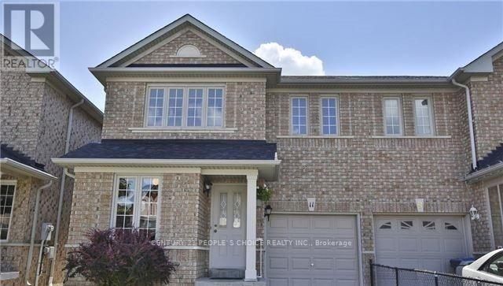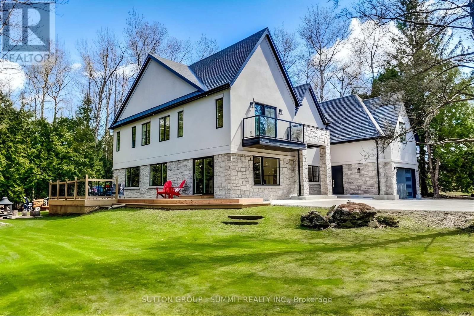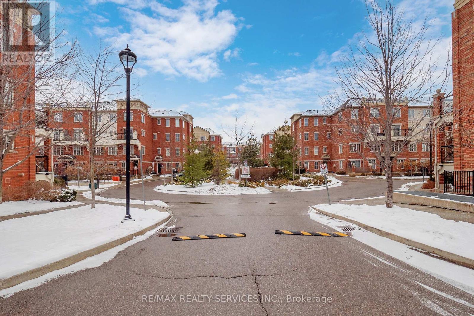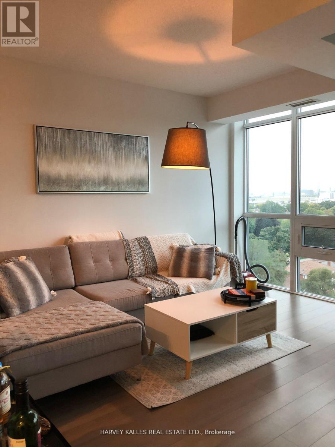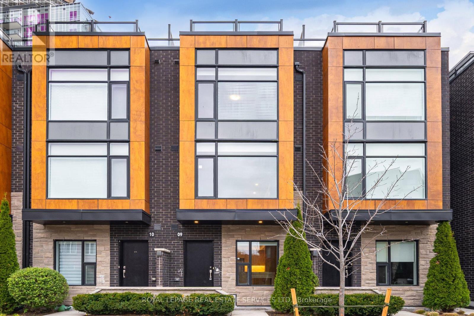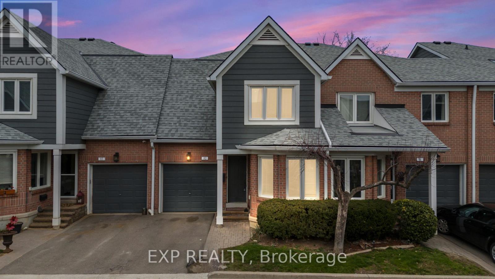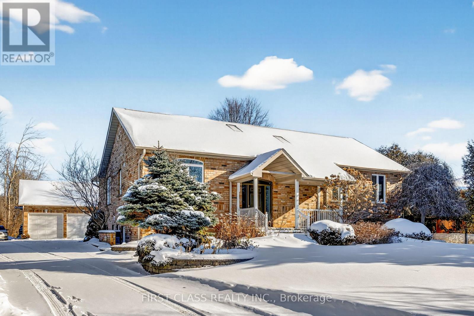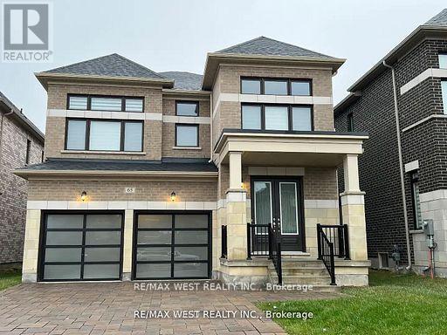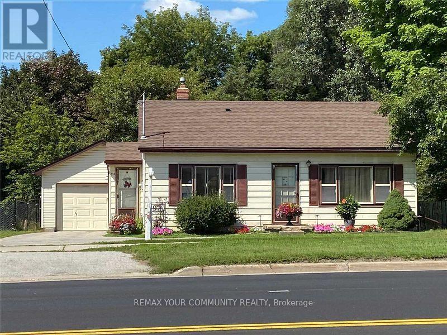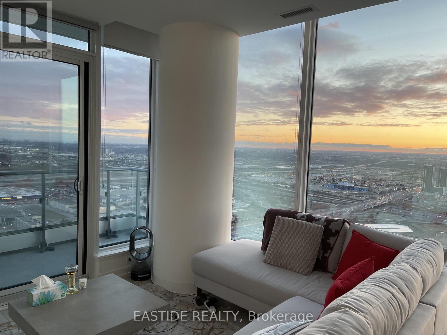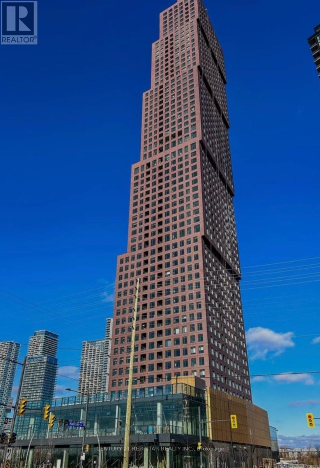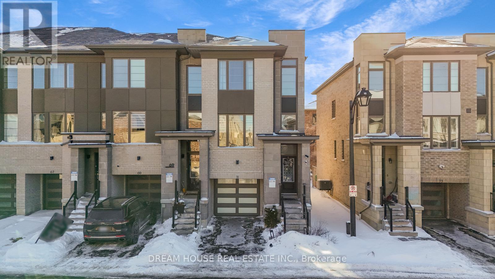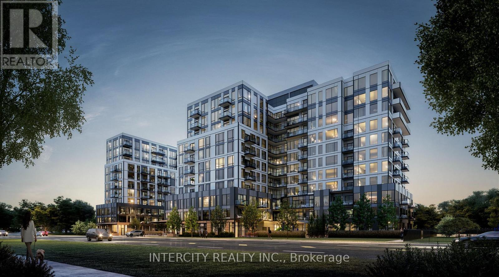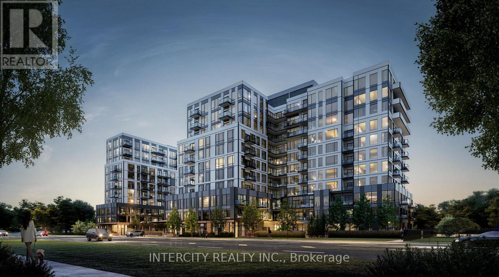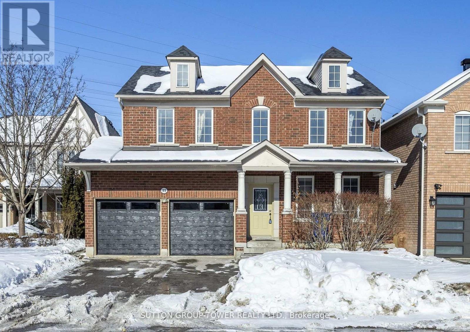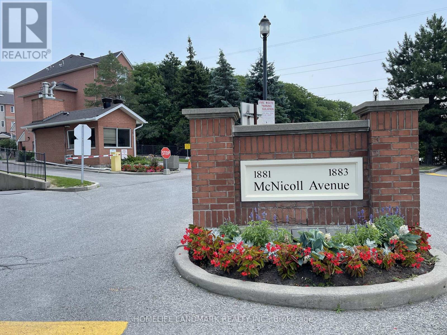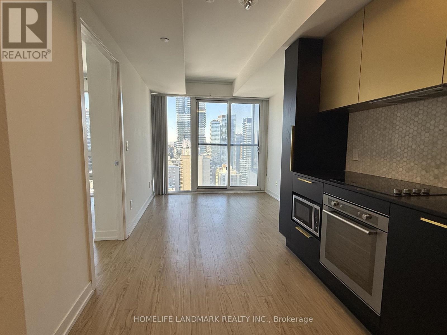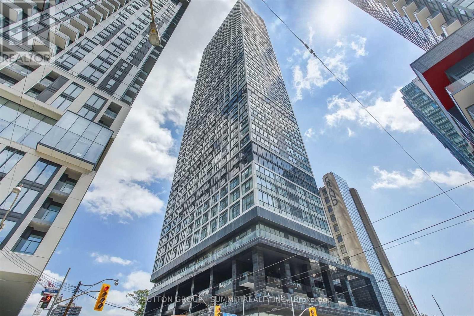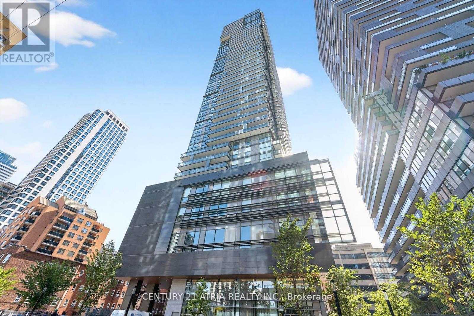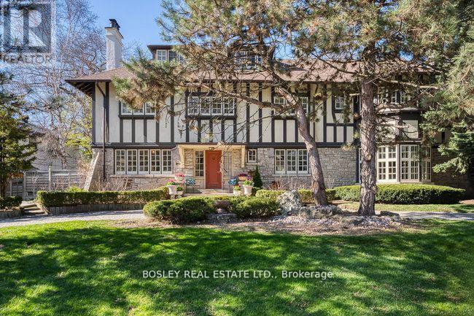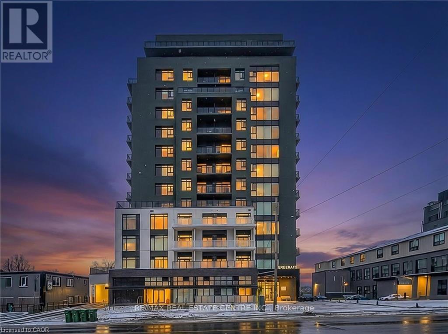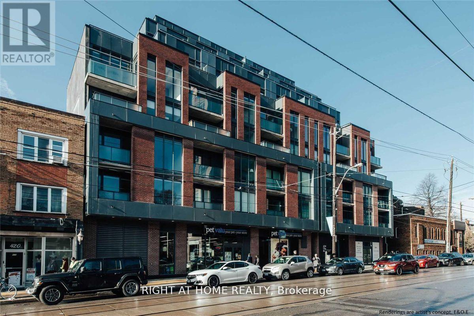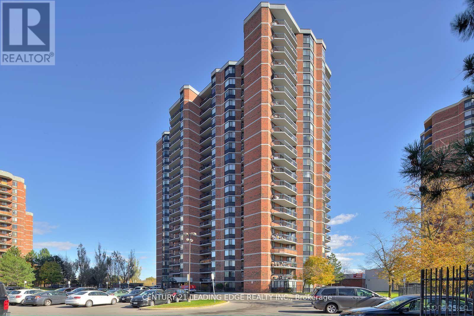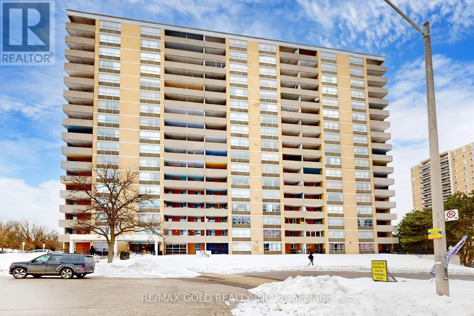11 Canoe Glide Lane
Brampton, Ontario
North Facing !! 3+1 Bedroom And 4 Washroom Home In A Very Demand Location ### Beautifully Upgraded, Great Use Of Space, Wood Flooring On Main Floor, Oak Stairs, Kitchen With Back Splash And Breakfast Area, Freshly Painted In Neutral Colors. Close To All Amenities, Schools, Public Transit, Trinity Mall,Hwy 410. A Must See Home In The Area!!! (id:61852)
Century 21 People's Choice Realty Inc.
8767 Twiss Road
Milton, Ontario
Experience Unmatched Luxury in This Fully Rebuilt Two-Storey Estate Set on 1.37 Acres of Exceptional Privacy, Featuring a Private Pond and a Sanctuary-Like Setting. Perimeter Surrounded by Trees for Additional Privacy.This Stunning Home Offers 5 Bedrooms, Plus a Self-Contained 2-Bedroom In-Law Suite With a Separate Entrance, Ideal for Extended Family, Guests, or Potential Rental Income. High-End Finishes Throughout Elevate Both Everyday Living and Entertaining. A Dedicated Indoor Theatre, Connected to a Spacious Upper-Level Loft, Provides the Perfect Space for Relaxing, Entertaining, or Use as an Additional Bedroom or Flex Space.The Main Floor Showcases a Bright, Open-Concept Layout Featuring Spacious Living, Dining, and Family Rooms Anchored by a Fireplace and Highlighted by Floating Stairs With Glass Railings. A Main-Floor Bedroom With a Private Ensuite Offers the Perfect Setup for Guests or Multigenerational Living. Step Outside to a Large Patio Deck, Ideal for Summer Barbecues and Outdoor Entertaining.Upstairs, You'll Find Four Generously Sized Bedrooms, Including a Luxurious Primary Retreat With a Spa-Inspired 5-Piece Ensuite and Private Balcony Overlooking the Serene Surroundings.A Rare Blend of Modern Design, Privacy, and Versatility. This Home Is Truly One of a Kind. Majority of the home was rebuilt with new materials roughly 5 years ago. With additions to the structure. Also new addition added: ground floor in-law suite with separate entrance.(2023)Homes Theatre (2024) Car port (2025) Pond Fountain (2025) New Landscaping, wooden structure(2025) (id:61852)
Sutton Group - Summit Realty Inc.
2 - 39 Hays Boulevard N
Oakville, Ontario
Cozy, 2-Bed, 1.5 Bath Condo In The Heart Of Uptown Oakville! Steps To Shops, Great Schools, Transit & More, Great Home for a Young Couple or Small Family. Nestled In Oak Park, This Home Boasts Open Concept Living With A Spacious Living/Dining Area Set Just Off The Kitchen. Open Your California Shutters In The Living Room To Let In Loads Of Natural Light & To Look Out To The Cul-De-Sac. With Two Huge Bedrooms, And Ample Closet Space. Stainless Steel Appliances, Updated Ensuite Washer And Dryer, and much more. (id:61852)
RE/MAX Realty Services Inc.
1009 - 1185 The Queensway Avenue
Toronto, Ontario
Bright spacious upgraded suite 10 ft ceilings in sought after condos, panoramic unobstructed view of Toronto. Desirable location walking distance to Shoppers, Transportation, Restaurants, Movie theatres & subway. Amenities include: concierge, swimming pool, sauna, fitness centre, outdoor terrace, visitor parking. (id:61852)
Harvey Kalles Real Estate Ltd.
Th 9 - 200 Malta Avenue
Brampton, Ontario
Modern luxury 3 bedroom townhouse in high demand location of Brampton comes with underground parking and roof top terrace. Perfect forprofessional couples or family. Close to all amenities such as Shoppers World, Transit, Sheridan College and more. High end finishesthroughout 9 ft ceilings, stainless steele applicances, wood floors, large windows for plenty of natural light (id:61852)
Royal LePage Real Estate Services Ltd.
82 - 2205 South Millway
Mississauga, Ontario
This beautifully maintained townhome is tucked away in one of Mississaugas most sought-after neighbourhoods, where convenience meets community. Offering 3 spacious bedrooms and 2.5 baths, this home blends functionality with a welcoming atmosphere thats perfect for families, professionals, or anyone seeking a peaceful place to call home.Step inside to a warm, sunken living room featuring a cozy fireplace and sliding doors that open to your private patio with views of greeneryideal for morning coffee or hosting BBQs. The bright kitchen with dinette creates a natural gathering space, while the upstairs bedrooms and updated bathrooms, complete with a walk-in shower and soaker tub, provide comfort and retreat.The finished basement offers flexible space for movie nights, a playroom, or home office, plus generous storage and laundry.What truly sets this home apart is the lifestyle it offers: low condo fees that include access to a private community pool, a park for kids to play or to enjoy evening walks, and a quiet, well-kept neighbourhood where neighbours still stop to say hello. You're just minutes from top-rated schools, shopping centres, restaurants, major highways, and transit, making it ideal for commuters who want tranquility without sacrificing accessibility.With an attached garage, low maintenance, and a welcoming community, this isn't just a home it's a chance to live where comfort, convenience, and connection come together. (id:61852)
Exp Realty
20173 Bathurst Street
East Gwillimbury, Ontario
Modern 1 Bedroom Basement Apartment, Full Kitchen & 4 Pc Bathroom With Separate Entrance In A Custom Built Bungalow Situated on A 95x200 Sq Ft Lot. Experience The Perfect Blend of Country Charm and Modern Comfort In Close Proximity To All Amenities. Price Is All-inclusive & Includes All Utilities and Internet. This Is Your Chance To Live In This Beautiful Property That Radiates Warmth, Character, and Timeless Appeal. (id:61852)
First Class Realty Inc.
Lower - 65 Port Royal Avenue
Vaughan, Ontario
Bright And Spacious Basement Apartment In Kleinburg Featuring A Functional Layout, 2 Bedrooms and 2 Washrooms. High-quality Finishes And Hardwood Floors Throughout. Located In A Prestigious, Family-friendly Neighbourhood With Quick Access To Hwy 427, Trails, And More. Tenant Is Responsible For All Utilities. (id:61852)
RE/MAX West Realty Inc.
973 Davis Drive
Newmarket, Ontario
********SHOWINGS BEGIN FRB 15th ********Laundry Room in Basement (id:61852)
RE/MAX Your Community Realty
5309 - 5 Buttermill Avenue
Vaughan, Ontario
Luxury Living in Vaughan! This Stunning Corner Unit On The 53th Floor Offers Unobstructed South-West Views And Is Located In The Heart Of VMC. Featuring A Spacious 2 Bedroom + Den Layout, With 778 Sq.Ft. Of Interior Space Plus A 117 Sq.Ft. Balcony, This Unit Offers Both Style And Function. Highlights Include 9 Ft Smooth Ceilings, A Modern Kitchen With Quartz Countertops And Built-In Appliances, And Elegant Laminate Throughout. The Den With Sliding Doors Can Easily Serve As A Home Office Or Third Bedroom.Enjoy Being Surrounded By World-Class Attractions Such As Vaughan Mills Shopping Centre, CanadaS Wonderland, IKEA, Cineplex, And A Wide Variety Of Dining And Retail Options. Steps To Vaughan Subway Station For Quick Access To Downtown Toronto, And Minutes To Public Transit, YMCA, Library, Community Centre, Highways 400, 407, And 7, Walmart, Costco, And More.Premium Building Amenities Include: Rogers Ignite High-Speed Internet, 24-Hour Concierge, Party Room, BBQ Outdoor Terrace, Golf & Sports Simulator, Lounge, And More. Dont Miss Out On This Incredible Opportunity! (id:61852)
Eastide Realty
2004 - 2920 Highway 7
Vaughan, Ontario
Welcome to this new 2-bedroom, 2 bathroom suite with one underground parking spot! This unit has a thoughtfully functional layout equipped with many upgrades such as a large one-piece backsplash, cabinetry under-lighting, blinds on all windows and a covered balcony on the 20th floor. Each room throughout has a large window with non-obstructed views of the city and each bedroom has its own generously sized closet. The prime location of the tower allows you to access all major amenities being steps away from the TTC subway (Vaughan Metropolitan Center), minutes from York University, the hospital, major highways and all public transit. Building amenities include a pool, gym, multiple party rooms, 24-hour concierge and much more. Be the next to call this beautiful open-concept corner unit yours! (id:61852)
Century 21 Red Star Realty Inc.
108 - 71 Donald Fleming Way
Whitby, Ontario
Welcome to the stunning 3-bedroom, 2.5-bath open-concept townhouse offering style, space, and functionality in a desirable Whitby community. This bright and modern home features tons of upgrades throughout, a seamless main-floor layout ideal for entertaining, a seamless main-floor layout ideal for entertaining, and abundant natural everyday living. Upstairs offers three well-appointed bedrooms, including a generous primary suite. The basement includes a rough-in for a 4th bathroom, providing excellent future potential. Enjoy the convenience of 1-car garage parking plus 1 driveway space. Low POTL fees of $237.98/month cover common area maintenance. Ideally located close to highways, transit, schools, parks, and shopping. A perfect opportunity for families, first-time buyers, or investors-don't miss it! (id:61852)
Dream House Real Estate Inc.
919 - 7439 Kingston Road
Toronto, Ontario
Welcome to The Narrative Condos, located in the highly sought-after Rouge community of Toronto. Presenting the stunning c12 model: a brand new 426 sq. ft. 1-bedroom, 1-bathroom condo complete with parking and a storage locker, right in the heart of Rouge! Your quest for the ideal combination of city convenience and natural beauty ends here. This modern luxury suite offers an upscale living experience, surrounded by serene ravines, lush parks, scenic nature trails, and the beautiful shores of Lake Ontario all while being just minutes away from Highways 401 and 407, TTC and GO Transit, as well as vibrant shopping areas, banks, healthcare facilities, and everyday necessities. Enjoy exceptional building amenities, including a wellness center with weight and cardio equipment, a yoga studio, a children's play area, a party room, a games room, and an outdoor terrace equipped with BBQs (id:61852)
Intercity Realty Inc.
524 - 7439 Kingston Road
Toronto, Ontario
Welcome to The Narrative Condos, located in the highly sought-after Rouge community of Toronto. Presenting the stunning G7 model: a brand new 1172 sq. ft. 1-bedroom, 1-bathroom condo complete with parking and a storage locker, right in the heart of Rouge! Your quest for the ideal combination of city convenience and natural beauty ends here. This modern luxury suite offers an upscale living experience, surrounded by serene ravines, lush parks, scenic nature trails, and the beautiful shores of Lake Ontario all while being just minutes away from Highways 401 and 407, TTC and GO Transit, as well as vibrant shopping areas, banks, healthcare facilities, and everyday necessities. Enjoy exceptional building amenities, including a wellness center with weight and cardio equipment, a yoga studio, a children's play area, a party room, a games room, and an outdoor terrace equipped with BBQs (id:61852)
Intercity Realty Inc.
11 Welbourne Court
Ajax, Ontario
ENTIRE HOUSE FOR RENT. Bright And Spacious Well Cared For Detached Home In Northwest Ajax, Featuring 4 Spacious Bedrooms Plus 2 Bedrooms In The Basement And Four Bathrooms. Enjoy Bright, Open-Concept Living Spaces And Generous-Sized Rooms Throughout. Main Floor Features A Formal Living And Dining Room, A Family Room With A Cozy Fireplace Across From A Family Size Kitchen And A Walkout To The Rear Yard From The Breakfast Area. Pot Lights Throughout Main Floor And 9 Ft Ceilings. Second Floor Features 4 Spacious Bedrooms And Two Bathrooms With Ample Closet Space. The Basement Is Fully Finished With An Extra Kitchen, Rec Room, And 2 Spacious Bedrooms And 3 Pc Bathroom With Walk Up From The Back Of The Property, IDEAL FOR AN EXTENDED FAMILY OR AN IN LAW SUITE. Basement Features Pot Lights And Vinyl Floor Throughout And Second Laundry Room. This Home Is Meticulously Cared For Inside And Out, With Landscaped Curb Appeal And A Private Backyard Perfect For Entertaining Or Relaxing. Located Close To Top-Rated Schools, Parks, Trails, Shopping, And Major Commuter Routes, This Home Combines Comfort, Convenience, And Community Living In One Of Ajax's Most Sought-After Neighbourhoods. Move-In-Ready Home! Freshly Painted Throughout And Mostly Brand New Appliances. (id:61852)
Sutton Group-Tower Realty Ltd.
726 - 1881 Mcnicoll Avenue
Toronto, Ontario
Welcome to this single-level 1,308 sq. ft. home in Toronto's E05 / Steeles neighbourhood-perfect for seniors or anyone seeking stair-free, accessible living. This is a great opportunity for both investors and end users, offering a comfortable layout and excellent location.Featuring 2 spacious bedrooms, 2 full bathrooms, a large walk-in closet in the primary bedroom, and a cozy eat-in kitchen with direct access to the front porch, the well-designed floor plan is ready for your personal touch. The unit includes a stainless steel fridge, stove, and dishwasher, plus a white washer and dryer.Enjoy the convenience of a parking spot with direct hallway access to the underground garage-no winter hassles and no more snow shovelling to worry about. Located near the elevator in a gated community with 24-hour security for added peace of mind. Amenities include: Indoor swimming pool, gym, snooker room, card/game room, mahjong room, and party room. Walk to the community centre, schools, Pacific Mall, Asia Food Mart, TTC, and a wide range of shops and services. Comfort, convenience, and community-all in one location. (id:61852)
Homelife Landmark Realty Inc.
3705 - 85 Wood Street
Toronto, Ontario
Live at the epic center of the city in this bright, luxury condo with breathtaking panoramic views. Designed for modern life, the open-concept space features floor-to-ceiling windows, a sleek kitchen, and a layout perfect for relaxing or hosting. Beyond your door, enjoy premier building amenities: 24/7 concierge, a rooftop retreat, a premium fitness centre, and a quiet business lounge. The ultimate downtown location places you within steps of the College TTC station, U of T, hospitals, shopping, and countless restaurants. Discover unparalleled convenience with the Eaton Centre and Dundas Square just a short walk away. (id:61852)
Homelife Landmark Realty Inc.
3705 - 181 Dundas Street E
Toronto, Ontario
Primary Bedroom for rent With Gorgeous view of the city; Upscale building with Great Amenities,Full Gym ,Study and Work Area, High level, High Ceiling. Private bedroom with Shared Living Room, Kitchen & Washroom.Looking For A Roommate (single occupancy), Walking Distance To Ryerson, Eaton Centre, Financial District & Dundas Subway; Tenant pays 50% of Internet & Hydro (roughly 80 total) Room includes a double size bed and mattress. (id:61852)
Sutton Group - Summit Realty Inc.
707 - 39 Roehampton Avenue
Toronto, Ontario
Welcome to E2 Condos! Discover the Perfect Blend Of Space And Functionality In This 2 Bedroom 2 Bathroom Unit Nestled In The Heart Of Midtown Conveniently Located In The Yonge & Eglinton Neighborhood. Featuring A Functional Layout And High Ceilings Throughout, This Unit Is Ideal For Both Comfort Living & Entertaining. Bright Open Concept Living Area With Floor To Ceiling Windows, Tastefully Designed Kitchen & Modern Bathrooms All With Quality Finishes. Step Outside From The Living Room To A Large 153 Sq.Ft. Balcony. Exceptional Amenities Include A Fully Equipped Fitness Centre, Games Room, Kids Zone, Seasonal Outdoor Home Theatre, Party Room, Self-Serve Pet Spa & More. Enjoy The Convenience Of Direct Access To Transit, Shops, Groceries, Restaurants, Parks & Entertainment Right At Your Doorstep! Entire Unit Freshly Painted with New Upgraded Light Fixtures! One Storage Locker Included! (id:61852)
Century 21 Atria Realty Inc.
40 Castle Frank Crescent
Toronto, Ontario
Nestled In Prestigious Rosedale. This Exceptional Property Offers A Perfect Blend Of Elegance And Comfort. With Grandeur And Space It Presents A Rare Opportunity To Own In This Sought-After Location. This Residence Features Thoughtfully Designed Living Spaces Bathed In Natural Light Through Generous Windows. The Architectural Details Throughout Speak To Quality Craftsmanship And Timeless Design. The Property Offers Oversized, Versatile Living Areas Ideal For Both Everyday Comfort And Sophisticated Entertaining. The Surrounding Landscape Provides Privacy While Maintaining A Connection To Nature, With Over 12,000 SF Of Lot Area.. Conveniently Located With Easy Access To Urban Amenities While Providing A Serene Residential Retreat. With Over 6600 Sq Ft Of Total Space, 40 Castle Frank Crescent Represents An Opportunity To Create Your Legacy In One Of The Area's Most Coveted Locations. A Must See & Experience Firsthand The Unique Character And Potential Of This Distinguished Property. The Coach House/Garage Provides Perfect Storage Or The Potential To Convert To A Studio Space. Step Out Into Your Private Backyard Oasis, With Winding Pathways And Vibrant Perennials. (id:61852)
Bosley Real Estate Ltd.
608 - 71 Wyndham Street S
Guelph, Ontario
Experience refined condo living at Edgewater Condominium, ideally located along the Eramosa River in the heart of Downtown Guelph. Unit 608 is a well-appointed 2-bedroom, 2-bath suite offering two private balconies and a functional open-concept layout with approx. 1260 square feet of living space. Engineered hardwood flooring extends throughout the living areas and bedrooms. The kitchen features a waterfall island, stone countertops, modern backsplash, and premium appliances, opening to the living and dining areas highlighted by a floor-to-ceiling tiled fireplace and walk-out to a balcony with city views. The primary bedroom includes a walk-in closet, private balcony, and a 5-piece ensuite with freestanding tub, glass shower, and heated floors. A second bedroom, 3-piece bath, and in-suite laundry complete the suite. Large windows provide abundant natural light and neutral finishes throughout. Includes one underground parking space, one storage locker, and access to building amenities including a library, party and media rooms, fitness centre, and guest suites. Steps to downtown amenities, riverfront trails, and GO/VIA Rail access. (id:61852)
RE/MAX Real Estate Centre Inc.
313 - 430 Roncesvalles Avenue
Toronto, Ontario
Rarely offered spacious and bright 2-bedroom, 2-bathroom suite offering over 800 square feet of living space, complete with parking and a locker, in the highly sought-after The Roncy Condos, ideally located at the corner of Howard Park Avenue and Roncesvalles Avenue.Enjoy ultimate convenience with the streetcar at your doorstep, minutes to the subway, GO Transit, and UP Express, and surrounded by shops, restaurants, cafés, gyms, grocery stores, and more. Just minutes to High Park and the lakefront. Located within a highly sought-after public school district.This beautifully designed boutique building features under 90 residences, offering a more private and community-focused living experience. Amenities include a fully equipped gym, party room, outdoor terrace, and pet wash. (id:61852)
Right At Home Realty
112 - 236 Albion Road
Toronto, Ontario
They don't build them like this anymore! MUST SEE- Bright, spacious condo living in this sunfilled 2-bedroom + den, 1-bath suite offering over 1,200 SF. of comfort. Beautiful new floors, fresh paint, brand-new carpet, and ensuite laundry. Low Property Taxes and Utilities incld in maint fee for a worry-free lifestyle. Open-concept living & dining area w/ large, unobstructed windows that fill the space with natural light and showcase serene nature views. Large Bedrooms with plenty of storage, while the versatile den offers great potential for a home office or child play area. Close off the den with a door if you need a 3rd bedroom. Amenities, incl pool, gym, sauna, visitor park, plus easy access to highways (401, 400, 407), transit, Humber College, the airport, golf courses, hospitals, and parks. Perfect Home for families, professionals, or downsizers alike. Don't miss your chance to have it all! (id:61852)
Century 21 Leading Edge Realty Inc.
711 - 40 Panorama Court
Toronto, Ontario
Spacious and bright corner condo apartment featuring 3 bedrooms and 2 full washrooms recently upgraded. This well-maintained unit offers a functional layout perfect for families or professionals. Includes one underground parking space and a brand-new all in one washer dryer combo for added convenience. Ideally located close to schools, places of worship, library, public transit, shopping, parks, and many other amenities. A fantastic opportunity in a highly convenient and desirable location. (id:61852)
RE/MAX Gold Realty Inc.
