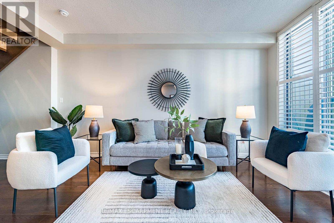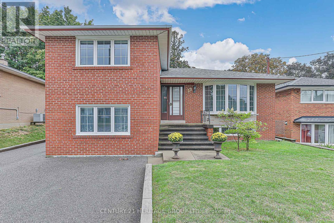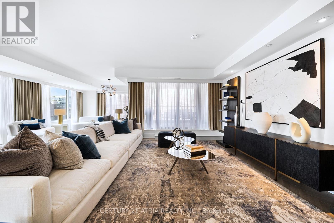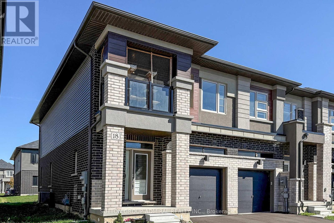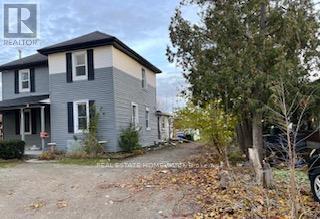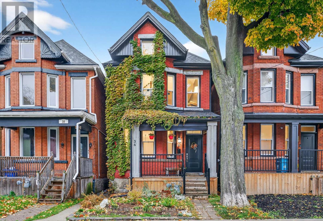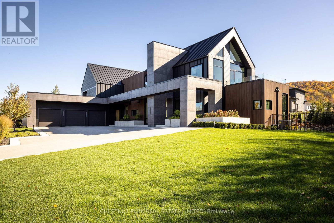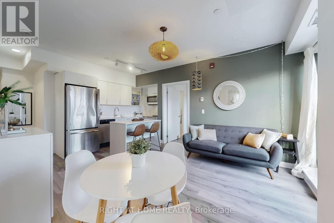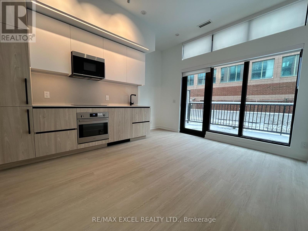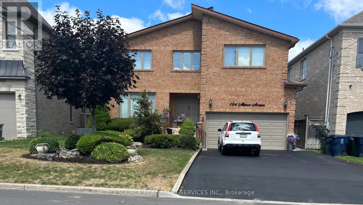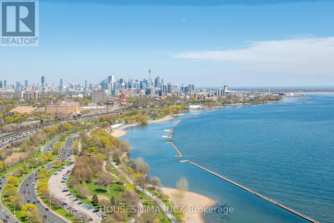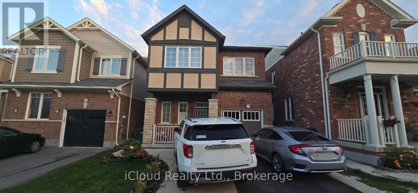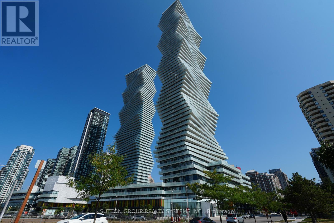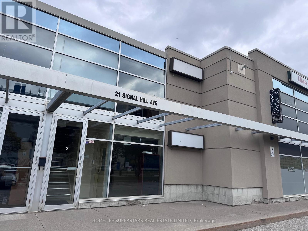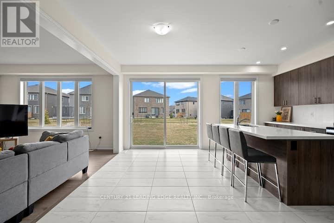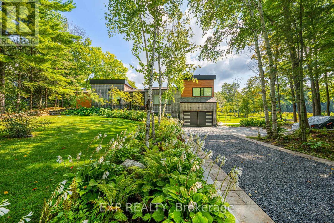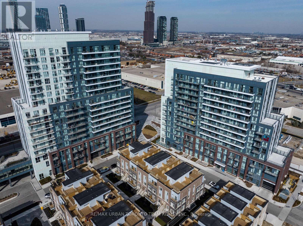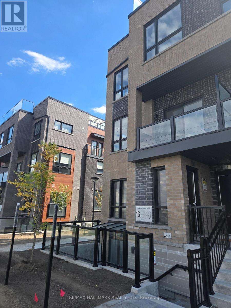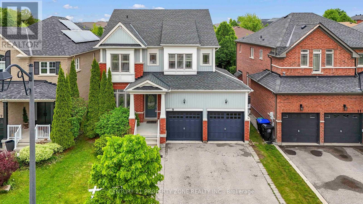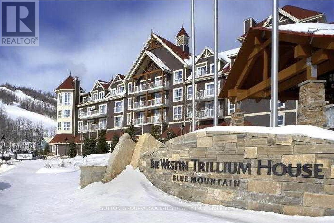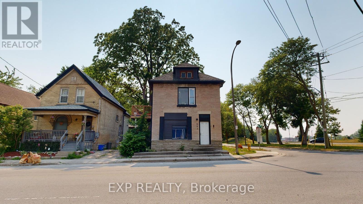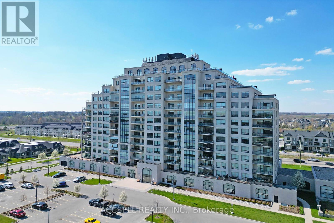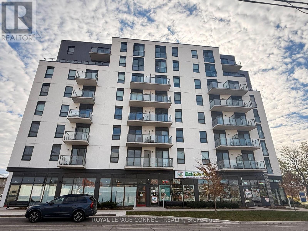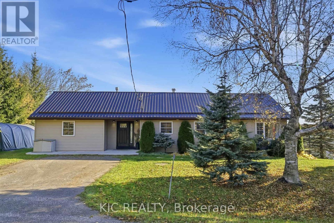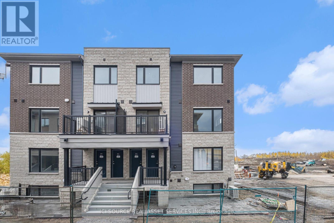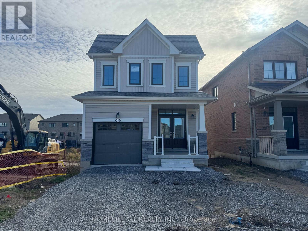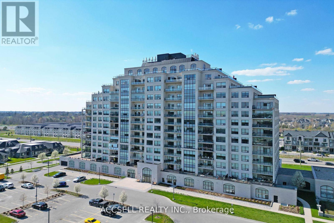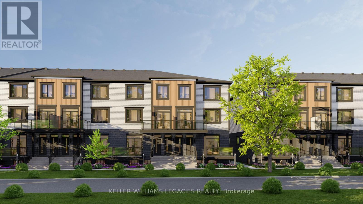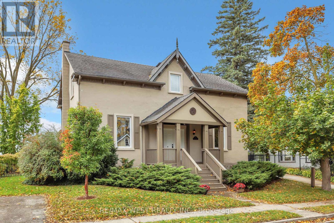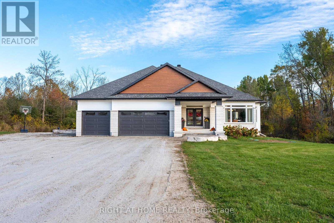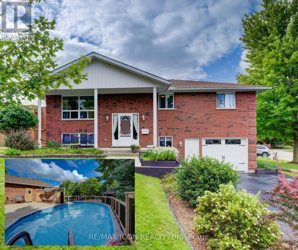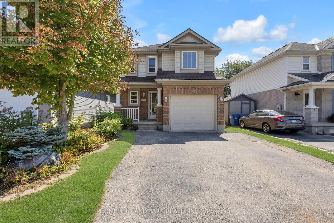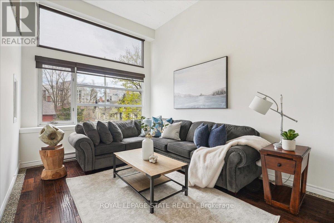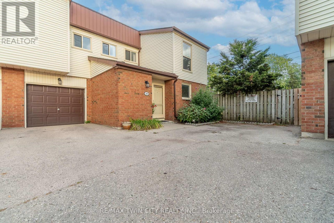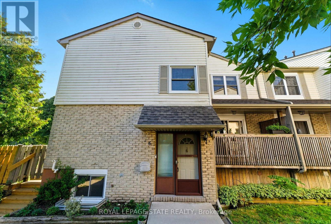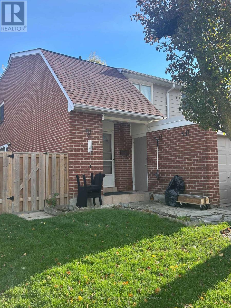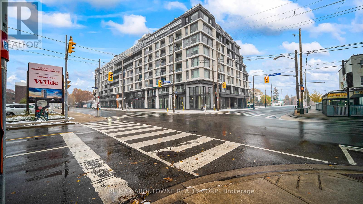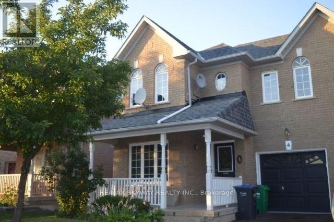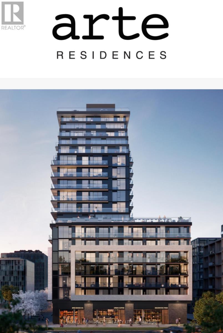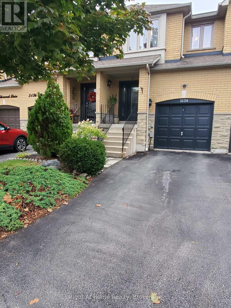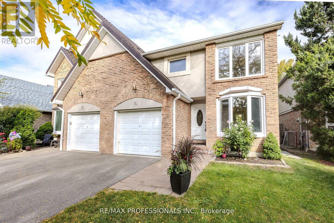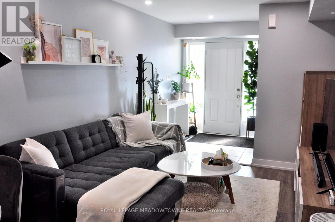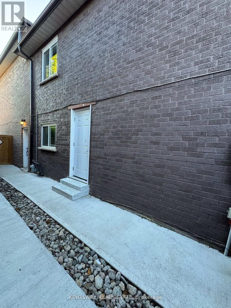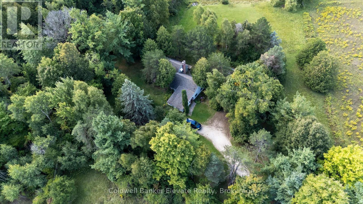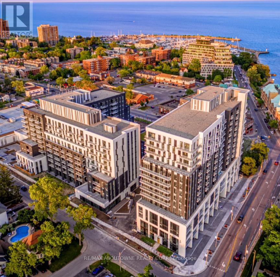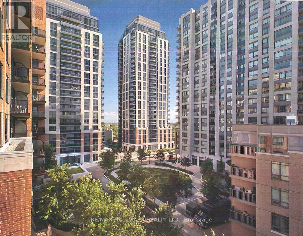909 - 39 Parliament Street
Toronto, Ontario
Welcome to 39 Parliament St. a stunning 3-bedroom, 2-bathroom,condo 1343 sq.f. nestled in the heart of the iconic and historic Distillery District of Toronto. This rare 2 story residence boasts impressive 9-foot ceilings and an abundance of natural light throughout, enhanced by elegant hardwood flooring as you enter, you'll adore the spacious layout featuring large bedrooms, each with generous closet space, including two walk-in closets. The third bedroom, equipped with a convenient Murphy bed, offers versatility for guests or a cozy office. Updated bathrooms add a touch of modern luxury to this charming home.Step outside onto your expansive private terrace, perfect for entertaining or relaxing, where barbecues are welcome! Enjoy the remarkable roof top terrace, ideal for social gatherings or unwinding with panoramic city views. The building also features a community party/meeting room for your hosting needs.With two tandem dedicated parking spaces, you will appreciate the convenience this home offers, along with easy access to public transit, including TTC streetcars and buses. The King subway station is just a 10-minute walk away, making commuting a breeze.Experience the unique blend of history, culture, and community in the Distillery District, known for its charming boutiques, art galleries, and vibrant dining scene. Don't miss the opportunity to make this exceptional property your new home! (id:61852)
RE/MAX Escarpment Realty Inc.
53 Caronport Crescent
Toronto, Ontario
Great Opportunity To Own Fantastic, Meticulously Maintained Residence On A Quiet, Child Safe Crescent In Sought After Neighborhood! This Wonderful Home Has It All: 4 Bright Brms W/ Generous Size Windows, Updated Eat-In Kitchen W/Granite Counters, Dining Rm W/ Walk-Out To The Great Size Deck And Beautiful Sun Filled Garden; Cozy Family Rm In The Bsmt W/Fire Place and Above Grade Windows For Your Enjoyment!! This Home Offers Abundant Storage Throughout, Including Spacious Crawl Space For Seasonal Items Or Extra Belongings. Enormous Driveway Accommodates 7 cars. Perfectly Located Near Public, Catholic, French Immersion & Private Schools. Walk to Broadlands Community Centre, Minutes To Dvp/401, TTC, Parks. (id:61852)
Century 21 Heritage Group Ltd.
810 - 455 Wellington Street W
Toronto, Ontario
Welcome to the upscale residence of The Signature at The Well. Nestled on the historic, tree-lined Wellington Street, The Signature Building stands as the crown jewel of The Well community, presenting a bespoke luxury living experience within a private and boutique setting. Brand-new and never-lived-in corner unit. Suite 810 offers an ultra stylish 2,297 sq. ft. of meticulously designed interior space, complemented by two spacious private balconies. This rare offering features a grand open-concept living area, a sleek chef-inspired kitchen, spa-like bathrooms, and a versatile family room with walk out to private balcony. The massive living room is ideal for entertaining, while the family room provides everyday versatility. (It can be converted into a 3rd bedroom or office). Every room in suite 810 has been thoughtfully curated with premium upgrades that seamlessly blend sophistication with functionality. Designed to encapsulate the best of city living, The Signature at The Well offers world-class amenities, pedestrian-friendly streetscapes, lush green spaces, unparalleled shopping and dining, and a balanced, refined lifestyle in the heart of the city. (id:61852)
Century 21 Atria Realty Inc.
18 Copeman Avenue
Brantford, Ontario
Stunning 3-bedroom, 3-bathroom townhome, just 3 years old, located in a quiet, picturesque neighborhood backing onto the Grand River and close to Hwy 403 and the renowned Hershey factory.This home features 9 ft ceilings, laminate flooring on the main level and second-floor hallway and an elegant oak staircase, direct access to the garage from inside the home. The kitchen offers ample counter space for meal preparation, a breakfast bar, and a bright breakfast area with a walkout to the patio. The large primary bedroom includes a walk-in closet and a luxurious 5-piece ensuite with a separate shower enclosure. Two additional well-sized bedrooms and a 4-piece bathroom provide comfortable living space, with one bedroom featuring its own private balcony. A second-floor laundry room adds extra convenience.The unspoiled basement offers the opportunity to customize and expand your living space, with a rough-in for a 3-piece bathroom already in place. Commuters will appreciate quick access to Highway 403, making travel to Hamilton, Cambridge, or the GTA simple and efficient. Brantford is known for its vibrant downtown, beautiful Grand River trails, and growing dining and entertainment scene. As one of Ontarios fastest-growing cities, it offers the perfect blend of small-town charm and urban convenience - an excellent place to call home. Some rooms have been virtually staged. (id:61852)
Sutton Group-Admiral Realty Inc.
76 Fairview Drive
Brantford, Ontario
Unique detached 2 storey century home on oversized lot with unobstructed back views, overlooking Wayne Gretzky Sports Centre . Excellent location, close to all amenities and shopping malls (Walmart, Costco, etc.) with easy access to Highway 403. Incredible Potential! Lots of parking (4+). Drawings available for ADU (Additional dwelling unit). (id:61852)
Real Estate Homeward
36 Ashley Street
Hamilton, Ontario
Welcome to 36 Ashley St. This stunning 2.5-storey home has been thoughtfully maintained and further enhanced since its full renovation (completed with permits). Featuring quality finishes throughout, this home showcases a spacious open-concept layout, a stylish custom kitchen, modern bathrooms, and a bright loft open to above - perfect as a home office, studio, or guest space. Recent upgrades include updated windows, doors, flooring, plumbing, wiring, eaves, roof, and mechanics, plus refreshed landscaping. Enjoy the charm of solid brick construction with all the comforts of modern living. Located steps from trendy King William restaurants, close to the Cannon Street bike lane, and offering easy highway access for commuters. A true turnkey property that blends character and convenience in one of Hamilton's most vibrant neighbourhoods. (id:61852)
Sotheby's International Realty Canada
112 Stone Zack Lane
Blue Mountains, Ontario
Architecturally stunning custom home in the exclusive Camperdown community, a coveted year-round golf, ski, and outdoor playground that epitomizes four-season living in Southern Georgian Bay. Over 9,000 sq.ft. of refined living space with soaring 20-ft ceilings, exposed beams, heated polished concrete floors and dramatic floor-to-ceiling windows that flood the interior with natural light. The sunken great room with a 24-foot stone fireplace exudes warmth and comfort - a space equally suited for quiet evenings or entertaining a hundred guests with ease. A striking matte-black kitchen anchors the main level with an 18-ft island, Wolf & JennAir appliances, and a fully equipped butler's kitchen for seamless hosting. The private primary wing is a true retreat featuring a fireplace, dual walk-in closets, and a spa-level ensuite with mountain views and a walkout to the hot tub. Upstairs, a junior primary suite impresses with vaulted ceilings, a 6-piece ensuite, and a private terrace, while two additional bedrooms open to a covered patio with escarpment views. The lower level is an entertainer's dream with a games lounge, wet bar, golf simulator, gym, music studio, and two more bedrooms. Outdoors, enjoy resort-inspired living with a waterfall pool, hot tub, and a covered lounge with wood-burning fireplace and built-in BBQ. Legal golf cart access to the Georgian Bay Club, and just minutes to Peaks, Blue Mountain, Thornbury, and Collingwood. A rare offering that captures the very best of four-season living in Southern Georgian Bay. (id:61852)
Chestnut Park Real Estate Limited
202 - 385 Osler Street
Toronto, Ontario
Welcome to Suite 202 at The Scoop where modern living meets mindful design in the heart of Torontos vibrant Junction neighbourhood.This rare split 2-bedroom, 2-bathroom layout offers the perfect blend of functionality and flow, ideal for first-time buyers, young professionals, downsizers or growing families. The standout feature? A spectacular 450 sq.ft. private terrace with a gas line for BBQ your own serene outdoor oasis in the city, perfect for entertaining or simply unwinding after a long day.Inside, youll find a chef-inspired kitchen with quartz countertops, a sleek island for casual dining, and a stylish ceramic backsplash that ties the whole space together. The open-concept living area is bright and welcoming, designed for both comfort and conversation.This unit checks all the boxes for sustainable-smart living, and with only 72 boutique suites in the building, youll enjoy an elevated sense of community and privacy. TTC is right at your doorstep, and you're just minutes from Bloor GO Station, Black Creek Drive, and an endless list of trendy cafes, shops, parks, and local gems waiting to be explored.Suite 202 isn't just a condo its a lifestyle upgrade. Come experience this hidden gem in the Junction. Thoughtful design, unbeatable location, and a one-of-a-kind terrace this is home. (id:61852)
Right At Home Realty
109 - 699 Sheppard Avenue E
Toronto, Ontario
Location Location Location, a modern, boutique architectural standout located in the heart of Bayview Village. Enjoy everyday luxury with unmatched convenience just a 2-minute walk to Bessarion TTC Station (Line 4) or a 5-minute drive to Hwy 401 and Bayview Village Shopping Centre. Shopping & Restaurants just steps away! Every design detail from outside in is meticulously crafted to offer a blend of timeless sophistication and enduring value, setting a new standard for North York condominium living. Amenities include: A fully equipped fitness centre, two bookable party rooms located on the top floor, a rooftop terrace with outdoor dining and barbecues, and a lobby/co-working space (id:61852)
RE/MAX Excel Realty Ltd.
104 Almore Avenue
Toronto, Ontario
Exceptionally beautiful, very spacious, well-designed, Dream Home in highly desirable neighborhood of Clanton Park! Modern Decor, high ceilings, 5 Bedrooms 3 washrooms with private backyard and patio. The finished basement with a separate entrance has extra living space including multiple bedrooms, washroom, kitchen. Excellent opportunity for additional income. Perfectly situated steps to top schools, Yorkdale Mall, parks, and transit. Priced for a quick sale. *For Additional Property Details Click The Brochure Icon Below* (id:61852)
Ici Source Real Asset Services Inc.
3509 - 1926 Lake Shore Boulevard W
Toronto, Ontario
Stunning South-Facing Corner Suite At Mirabella! Bright & Spacious Corner 2 Bedroom Plus Den With Breathtaking Unobstructed Views Of Lake Ontario And The Toronto Skyline. Primary Bedroom Has A Walk-In Closet And Large Double Vanity Sink Ensuite. Den Has Sliding Glass Doors To Allow For Privacy. Built By Award-Winning Mirabella, This Luxurious Suite Features High-End Upgrades Throughout. Internet Included In Maintenance Fees. Enjoy 10,000 Sq.Ft. Of Private Indoor Amenities Per Tower, Plus 18,000 Sq.Ft. Of Shared Outdoor Spaces. Located In The Sought-After High Park & Swansea Area, Steps From Waterfront Trails, Parks, TTC, And Minutes To Highways & Airport. Resort-Style Amenities Include An Indoor Pool Overlooking The Lake, Saunas, A Fully-Furnished Party Room With A Chefs Kitchen & Dining Area, A State-Of-The-Art Fitness Centre With Park Views, A Library, Yoga Studio, Business Centre, Children's Play Area, 2 Guest Suites Per Building & 24-Hour Concierge. (id:61852)
Housesigma Inc.
18 Stedford Crescent
Brampton, Ontario
4-Bedroom Detached Home in Prime Brampton Location available from December 1st, this nearly new fully detached residence is nestled on a quiet, family-friendly street and showcases a spacious open-concept design. Highlights include a large great room with upgraded fireplace, formal dining area, and a modern family-sized kitchen with stainless steel appliances and a bright eat-in breakfast nook. The elegant oak staircase leads to four generously sized bedrooms, including a luxurious master suite with walk-in closet and private ensuite. Additional features include second-floor laundry, dark hardwood flooring throughout (no carpet), and California shutters on the main level. (id:61852)
Icloud Realty Ltd.
520 - 3883 Quartz Road
Mississauga, Ontario
Welcome To This Beautiful Two Bedroom & Two Full Bathroom Unit Located In The Most Excellent Location Of Mississauga In The City Centre Community. This M City Building Is Less Than 3 Years Old And In The Prime Centre Of Mississauga. Unit Has An Open Concept Feel The Moment You Step Inside With A Combined Kitchen, Dining & Living Room That Walks Out To The Balcony. Laminate Flooring Throughout And Newly Painted (2025). South Facing With Lots Of Natural Light. One Parking Included And Building Amenities Include Outdoor Pool, Concierge, Gym, Party Room & More. Steps To Square One Shopping Mall, Celebration Square, Public Transit, Parks, Schools, Places Of Worship, Restaurants, Grocery Stores & Future LRT System. Mere Minutes To Hwys 403, QEW & 401, & Trillium Hospital. (id:61852)
Sutton Group Realty Systems Inc.
2 - 21 Signal Hill Avenue
Toronto, Ontario
Excellent and well-maintained Commercial/Industrial/Office space available for lease in a highly desirable location near Hwy 27 and Steeles. This professionally finished 2-storey unit offers a flexible layout with ample office space and large warehouse/storage areas on both floors.Main Floor offers Approx. 400 sq. ft. of office space, 800 sq. ft. of warehouse/industrial space, full kitchen, and bathroom. Second Floor offers Approx. 800 sq. ft. of office space, 400 sq. ft. of warehouse/industrial space, with full kitchen and bathroom. Ideal setup for professional services, logistics, e-commerce, or light industrial use. The property can be leased as a single unit or as two separate units, providing an excellent leasing opportunity. Several exclusive parking spots available for both owners and customers. (id:61852)
Homelife Superstars Real Estate Limited
165 Rosanne Circle
Wasaga Beach, Ontario
Gorgeous 2 story detached house offers a bright and open concept kitchen, dining room, and great room area, 4 bedrooms, and 3.5 bathrooms. Laundry room is located on the second floor. Spacious primary bedroom with 5 piece primary ensuite bathroom and walk-in closet. Attached garage with access to inside the home. Landlord requires Full Equifax report, Employment letter, Pay stubs, References, Rental Application. (id:61852)
Century 21 Leading Edge Realty Inc.
5 Birch Knoll Road
Georgina, Ontario
Waterfront Luxury Lease Opportunity! Experience Lakefront Living At Its Finest In This Custom-Built Contemporary Estate. Privately Set On 1.65 Acres With 246 Feet Of Water Frontage, A 700 Sq Ft Dock With Boat Lift, And Outdoor Sauna. Enjoy Stunning Water Views From Almost Every Room And A Thoughtfully Designed Layout With An Elevator From The Basement To Main Floor. The Open-Concept Main Floor Features A Chef's Kitchen With Custom European Cabinetry, Quartz Counters, Built-In Fisher & Paykel And Miele Appliances, Heated Floors, And Electric Blinds. The Living Room Offers A Vaulted Ceiling And Wood-Burning Fireplace For Cozy Evenings By The Lake. Main Floor Includes A Guest Suite With Ensuite Bath And Walk-In Closet, Plus A Second Bedroom With Semi-Ensuite. The Upper-Level Primary Retreat Features A Private Balcony, Walk-In Closet, And Spa-Inspired 6-Piece Ensuite. Additional 4th Bedroom Or Office With Heated Floors. The Finished Lower Level Is Perfect For Entertaining With A Media Room, Family Room With Gas Fireplace, And Walk-Out To The Yard. Just 20 Minutes To Hwy 404 And Steps To The Briars Golf Resort & Spa, Shops, And Amenities. A Rare Chance To Lease A True Lakefront Luxury Residence On Lake Simcoe! (id:61852)
Exp Realty
Th215 - 131 Honeycrisp Crescent
Vaughan, Ontario
Available December 1st - Mobilio Towns - 3 Bedroom 2.5 Bath Open Concept Kitchen Living Room, Ensuite Laundry, Stainless Steel Kitchen Appliances Included. Just South Of Vaughan Metropolitan Centre Subway Station, Quickly Becoming A Major Transit Hub In Vaughan. Connect To Viva, Yrt, And Go Transit Services Straight From Vaughan Metropolitan Centre Station York U, Seneca College York Campus 7-Minute Subway Ride Away. Close To Fitness Centres, Retail Shops, . Nearby Cineplex, Costco, Ikea, Dave & Buster's, Eateries And Clubs. (id:61852)
RE/MAX Urban Toronto Team Realty Inc.
13 - 16 Lytham Green Circle
Newmarket, Ontario
Prime location Townhouse at Yonge St. & Davis Dr. in the heart of Newmarket! Fresh NEW and spacious 1-bedroom, 1-bath with a bright open concept layout. Enjoy excellent exposure, night time ambience and safety with quickly access to Hwy 404 & 400, Upper Canada Mall and all nearby amenities. Walking distance to public transit, GO train, bus terminal, Costco, restaurants and entertainment. The community offers beautifully landscaped grounds with walking paths, seating areas, play zones and a private resident's park. (id:61852)
RE/MAX Hallmark Realty Ltd.
9 Booth Street
Bradford West Gwillimbury, Ontario
Welcome to 9 Booth Street a bright and beautifully maintained 4+1 bedroom, 4-bathroom detached home with a finished basement and 6-car parking. This home features a modern open-concept layout with a gourmet kitchen, granite countertops, breakfast bar, and a cozy family room with a gas fireplace ideal for family gatherings and entertaining. Upstairs, you'll find 4 large bedrooms, including a spacious primary suite with a walk-in closet and ensuite. The finished basement offers a big rec room, a 5th bedroom, and a full bath perfect for extra living space, rental income, or an in-law suite. Located in a family-friendly neighborhood, close to top schools, parks, trails, shopping, and transit. (id:61852)
Century 21 Property Zone Realty Inc.
304 - 220 Gord Canning Dr Drive
Blue Mountains, Ontario
Stay in luxury in Blue Mountain. Located at the most peaceful end of the resort, this amazing 1 bed, 1 newly renovated bath, fully furnished Westin Trillium House and the Village at Blue Mountain. Relax in front of the gas fireplace after a day on the slopes. Living space and bathroom were completely refurbished in 2024. Enjoy all the luxuries and amenities of owning a Westin, including valet parking and a ski locker. The building amenities are superb with the well-equipped Exercise room, 2 Outdoor hot Tubs and the beautiful Year-Round Outdoor Swimming Pool, plus Indoor Sauna and a 24 hour concierge. There is even an Oliver & Bonacini located off the lobby for easy room service. Stairs leading down one level to your secure locker is located right across the hallway. Along with an outside exit that offers easy access to the plunge pool - perfect for young kids. The walk to the silver bullet lift is less than 2 minutes from the unit. You also have the option of joining a fully managed rental program to help cover the costs of ownership, still allowing liberal access for owners. Bonus for ski buffs is the Blue Mountain ownership program where you get discounts in the Village and great discounts off lift tickets. Suite comes with an ensuite, glassed-in shower, balcony, gas fireplace, kitchenette, dining area, pull out sofa with sleeping capacity of 4. Suites include secure locker for storage of personal items. Resort is pet friendly. 2% Village Assocation entry fee is applicable. HST may apply in certain situations. (id:61852)
Sutton Group-Associates Realty Inc.
553 Quebec Street
London East, Ontario
Amazing Investment Opportunity Located in the heart of London! This turn-key, low maintenance legal duplex in Old East Village will be an amazing addition to your portfolio. Close to downtown, Western Fair Farmer's Market and all amenities including bus routes to both Fanshawe College and UWO. Perfect for anyone looking for a spacious, cash flowing investment or a mortgage helper to ease your payments. This building features 2 spacious units has an extensive list of recent updates: Three Hydro meters and updated Electrical Panels (2022), Roof (2014), Siding/eavestrough/soffits/fascia (2021), Updated plumbing (2021), Furnace (2019), Fence (2020-2021). In addition, there is coin-operated shared laundry and plenty of parking. Separate entrances for both units and the full unfinished basement for storage/workshop. Fully rented to high-quality A+ tenants for a total of $3,400/month - $1,650 for Unit 1 and $1,750 for Unit 2. (id:61852)
Exp Realty
902 - 260 Villagewalk Boulevard
London North, Ontario
This Luxurious Suite In Desirable Village North II Boasts One Spacious Bedroom With Floor To Ceiling Windows, A Walk-In Closet, Stylish Bathroom With Both Tub And Walk-In Shower, Flexible Office/Den, And Serene Views From Your Private Balcony! Enjoy Upscale Living With Access To Exquisite Amenities Including The Outdoor Terrace For BBQ Get-Togethers, Professional Exercise Centre, Indoor Pool, Theatre, Billiard Room, And Golf Simulator. With A Total Living Space Of 1200 Sqft (1110 Sqft Of Indoor Living Along With A 90 Sqft Balcony), The Suite Also Boasts A Deeded Parking Space And Extra Storage. Proximity To Masonville Mall, Western University, Sunningdale Golf & Country Club, Restaurants, Schools, Parks, And More. To Top It Off - Heat & Water Are Included In The LOW Maintenance Fees! We Encourage You To Come And Experience It All For Yourself By Booking Your Private Viewing Today! (id:61852)
Accsell Realty Inc.
412 - 7 Erie Avenue
Brantford, Ontario
Available for immediate possession. Brand New 843.3 Sf (793 Interior, 51.6 Ex),2 Bed, 2 FullBath,9' Ceilings,1 Parking, 1 Locker, Corner Unit Condo W/ Plenty Of Natural Light, The First Master Planned Community In The City Of Brantford. This Modern Building Offers All Deluxe Finishes. Grandbell Condos Are Minutes To Laurier University, The Grandriver, A New Plaza W/(Tim Hortons, Freshco, Beer Store, Boston Pizza. An amazing opportunity to live in a newer, modern building in Brantford Ontario! (id:61852)
Royal LePage Connect Realty
327 Rutherford Road
Alnwick/haldimand, Ontario
Welcome to 327 Rutherford Road, a charming bungalow filled with upgrades! This 2+1 bedroom, 2 bathroom property features a brand-new kitchen with modern finishes, perfect for family meals and entertaining. The kitchen features a quartz countertop complete with a farmers sink. Both bathrooms have been thoughtfully updated, offering contemporary style and comfort. The cozy family room, highlighted by a propane fireplace, offers a great place to unwind. The finished basement provides additional living space with endless possibilities, whether as a home office, recreation room, or extra storage. Set on a private lot, this property offers a spacious backyard complemented by a large detached heated garage/workshop. This home blends modern upgrades with peaceful country living, all just a short drive from schools, shopping, and Highway 401. (id:61852)
Kic Realty
12 - 801 Glenroy Gilbert Drive
Ottawa, Ontario
AVAILABLE NOW!! Welcome home to 801 Glenroy Gilbert Rd - Unit 12, a corner 2-bedroom, 2-bathroom apartment in one of Nepean's newest and most desirable developments. Situated in the vibrant Barrhaven community, this stunning residence offers a perfect combination of comfort, contemporary design, and convenience - ideal for couples or professionals! Features: In unit laundry Fenced outdoor space Underground parking included Heat Recovery Ventilation (HRV) system installed for enhanced air quality and comfort Utilities extra. Location: Situated in the booming Barrhaven neighbourhood of Nepean, at Glenroy Gilbert Drive - close to shops, restaurants, and everyday amenities. Just minutes from RioCan Marketplace, transit routes, parks, and green spaces for active living. Easy access to major roadways, making your commute or daily errands simple and stress free. Criteria: No pets Non smoking unit/premises One year lease minimum First and last month's rent required. *For Additional Property Details Click The Brochure Icon Below* (id:61852)
Ici Source Real Asset Services Inc.
275 Velvet Way
Thorold, Ontario
This modern 3-bedroom home, nestled in a lively neighbourhood, boasts numerous upgrades and contemporary appeal. The open living area features a cozy family room, an eat-in kitchen, and a charming breakfast nook. The kitchen is equipped with brand-new stainless-steel appliances, a stylish backsplash, and ample cabinet space. Elegant and durable engineered wood flooring adorns the main floor. An unfinished basement offers additional storage space, while the dining room opens up to the backyard, making it ideal for summer barbecues. This home is conveniently located near Brock University and Niagara College. (id:61852)
Homelife G1 Realty Inc.
902 - 260 Villagewalk Boulevard
London North, Ontario
This Luxurious Suite In Desirable Village North II Boasts One Spacious Bedroom With Floor To Ceiling Windows, A Walk-In Closet, Stylish Bathroom With Both Tub And Walk-In Shower, Flexible Office/Den, And Serene Views From Your Private Balcony. Enjoy Upscale Living With Access To Exquisite Amenities Including The Outdoor Terrace For BBQ Get-Togethers, Professional Exercise Centre, Indoor Pool, Theatre, Billiard Room, And Golf Simulator. With A Total Living Space Of 1200 sqft (1110 sqft Of Indoor Living Along With A 90 sqft Balcony), The Suite Also Boasts An Indoor Parking Space And Extra Storage. (id:61852)
Accsell Realty Inc.
Upper - 37 Juanita Drive
Hamilton, Ontario
Experience luxury living in this beautifully furnished 3-bedroom, 2-bath home in Hamilton's prestigious West Mountain. Available December 1, 2025, this elegant residence combines comfort, style, and convenience. Enjoy a bright open-concept layout with a 73" LG Ultra Slim TV, 6-seater recliner sofa, cozy fireplace, bar setup, and a stylish 5-seater dining table with a dedicated dining area. The chef's kitchen features high-end stainless steel appliances, elegant counters, and ample storage. The primary bedroom offers a king-size bed, custom oversized closet, and ensuite bath, while 2 bedrooms include under-bed storage. Home is equipped with RO water filtration system, water softener, and Wi-Fi. Fully furnished with premium décor, window coverings, and essentials. Includes private driveway, garage, and landscaped yard. Located near Mohawk College, parks, schools, shopping, and highways. Upper floor tenant pays 60% of utilities which includes water, gas, electricity, Wi-Fi, RO and water softener. Move-in ready - just bring your suitcase! (id:61852)
Homelife/miracle Realty Ltd
14 - 21 Meadowlily Road N
London East, Ontario
Welcome to Meadowlily Grove, Brought to you by Award Winning Developer Royal Premier Homes, London's only park-fronting stacked townhome community, where modern design meets natural serenity. To Be Built - CLOSING End of 2026- First-Time Buyer Exclusive! Limited Units Available-This price is available only to those who qualify as first-time home buyers. Disclaimer: This Sage model (ground-level middle unit) has Living, Dining and Interior room which can be used as Bedroom and 2 bedroom at lower level. This model showcases over $40,000 in premium builder upgrades, featuring an open-concept layout with three full bathrooms, ~9 ft ceilings, and a designer kitchen with quartz countertops, soft-closing cabinetry, LED valence lighting, and premium fixtures. Upgraded finishes include hand-smoothened ceilings, custom-stained stairs with black iron spindles, matte black hardware, and premium black brick exterior detailing. Energy-efficient construction, HRV ventilation, and upgraded mechanical systems ensure long-term comfort and value.Enjoy beautifully landscaped surroundings with a fully sodded site, entrance pathway lighting, and community amenity space. One designated parking space is included, along with visitor parking and a convenient LTC bus stop located beside Meadowlily Grove.Choose from a selection of stunning models including the Willow (3 Bed Corner Ground Level), Aspen (3 Bed Corner Upper Level), and Juniper (3 Bed (includes Interior room) Upper Level) - all offering exceptional layouts, stylish interiors, and unmatched affordability.Experience The Pinnacle of Luxe Living with thoughtfully designed, expertly crafted, and built for life homes.(Renderings, virtual staging, and photos are artists concept only. Actual finishes, layouts, and specifications may differ without notice.) (id:61852)
Keller Williams Legacies Realty
72 Banfield Street S
Brant, Ontario
You'll be impressed by this elegant, FULLY UPDATED Century home that beautifully blends classic charm with modern comfort. Spacious principal rooms feature High Ceilings, Hardwood Floors and original architectural designs throughout. The main floor features a Stunning Library, perfect for quiet reading or home office, and a bright living and dining area ideal for entertaining. French Doors open to a large deck overlooking the backyard and the picturesque Nith River Valley. "The kitchen features Rich Espresso cabinetry paired with stainless steel appliances and ceramic flooring. Upstairs, you'll find four generous bedrooms, a bright bathroom with a skylight and a versatile hallway ideal for an office or reading area. Renovated top to bottom - including windows, furnace, A/C, wiring, and plumbing - Just Move in and Enjoy! (id:61852)
RE/MAX West Realty Inc.
119 Ernest Way
Tay Valley, Ontario
Come Make Memories Here in this Tay Valley Estates Home with over 3500 sqft of finished living space! Great Family or retirement home so close to the charming town of Perth with lots of amenities. Situated on 2.063 Acres with privacy and a beautiful tranquil setting with lots of trees backing onto conservation area. No Disappointments Here ! Offering 3 +1 Bedrooms & 3 Full Baths with loads of space and storage too. Family Times await you in the Games/Family Recreation Room with a cosy Woodstove and walkout to a new Concrete patio to entertain on. This home offers open concept stying with 9' ceilings. Gourmet Kitchen and Island with seats and double sinks plus your Walk-in pantry. So Bright and spacious this sun filled home has porches to enjoy morning coffee or a glass of wine at the end of the day. Loads of upgrades including: hardwood flooring throughout the upstairs plus stair treads; full glass shower enclosure in ensuite; closet organizers; Gemstone outside lights; Quartz counters in kitchen, laundry, upper bathrooms; undermount sinks; extra windows downstairs; pot lights; upper cabinets to ceiling in kitchen; cabinetry in living rm; laundry rm Bench builtin; Armour Stone accents at the firepit and exterior landscaping. Your garage has side exterior entry plus walkthrough into your laundry room. School bus at your doorstep and parkette on your street. Extra large Custom Shed for extra storage too. Nothing left to do just Come Call Me Home !!!!!! (id:61852)
Right At Home Realty
178 Melissa Crescent
Wellington North, Ontario
Welcome to a home where comfort meets community charm-nestled in a quiet, family-friendly neighbourhood just steps from walking trails, sports fields, parks, and the community centre, and only minutes from the hospital and medical centre. This 3-bedroom, 2-bath raised bungalow is the perfect blend of practicality and personality. Inside, you'll find a bright, carpet-free layout with a spacious kitchen, warm and welcoming living room, and three generously sized bedrooms-each filled with natural light and ready to make your own. Enjoy the peace of mind that comes with quality upgrades, including a new sand filter for the pool (2025), insulated garage door (2023), central air (2023), roof (2022), and water softener (2022). The lower level is just as impressive, with direct access from the garage and plenty of space to suit your lifestyle-featuring a handy kitchenette, cozy family room, stylish 3-piece bath, and a flexible bonus room perfect for a home office, workout zone, or creative hobby space. Outside, the renovated deck (2022) sets the stage for everything from morning coffees to summer get-togethers. And with an above-ground pool upgraded with a new pump, heater, and liner (2022), your backyard becomes the ultimate staycation spot. Updated, inviting, and ideally located-this home is ready to welcome its next chapter. Come see it for yourself-you'll feel right at home the moment you arrive. (id:61852)
RE/MAX Icon Realty
34 Southcreek Trail
Guelph, Ontario
Welcome to 34 Southcreek Trail Welcome to the perfect family home in Guelphs coveted Kortright West neighbourhood, offering 3 spacious bedrooms, 2.5 bathrooms, and a single attached garage with parking for two more vehicles on the driveway.The bright and functional main floor features a renovated kitchen with a brand-new countertop, modern sink, and contemporary faucet, along with an island for breakfast seating. The open-concept dining area is filled with natural light, while the expansive living room offers flexible space and walkout access to a private deck ideal for summer relaxation. Upstairs, three generously sized bedrooms with double closets are complemented by a large main bathroom. The sunlit primary bedroom serves as a true retreat large enough to convert into two well-sized bedrooms if desired, providing exceptional flexibility for any family.This two-storey home is also ideal for parents of university students or investors seeking additional rental income. With its flexible layout, it offers an excellent opportunity to rent out part or all of the home while maintaining privacy and comfort. Located just minutes from top-rated schools, shopping, parks, trails, the Hanlon Expressway, and the prestigious University of Guelph, this property is perfectly situated for convenient access to everything Guelph has to offer. Don't miss your chance to own this exceptional property in the coveted Kortright West neighbourhood.(Please note: Some photos of this property have been virtually staged using AI technology. These images are intended to illustrate the potential use of space and are for visual reference only.) (id:61852)
Homelife Landmark Realty Inc.
313 - 50 Main Street
Hamilton, Ontario
Bright, open, and full of potentialwelcome to the Mainhattan in downtown Dundas! This two-storey, two-bedroom, 1.5-bathroom condo is designed with both function and lifestyle in mind. From the moment you step inside, soaring ceilings and a raised living room flooded with natural light create a sense of space and calm. A full kitchen, separate dining area, powder room, and versatile main floor bedroom or office provide flexibility for everyday living, whether youre hosting family, setting up a hobby space, or working from home.Upstairs, the loft-style primary retreat provides privacy and comfort, featuring a 4-piece ensuite and a bonus denperfect for reading, relaxation, or a quiet home office. Secure underground parking (spot #13), a brand-new heating and cooling system (April 2025), and ample visitor parking make life effortless. The building also features a welcoming rooftop deck with BBQs.Just steps from the charm of Dundas, youll find boutique shops, cozy cafés, restaurants, scenic trails, parks, and recreation facilities all within easy reach. Healthcare, schools, and public transit are close at hand, giving you peace of mind and everyday convenience.Providing a fantastic layout, secure amenities, and a walkable, vibrant neighbourhood, this condo provides the perfect blend of low maintenance living and community connection. A wonderful opportunity for those looking to simplify, downsize, or embrace the ease of condo living in one of the most desirable small-town settings. (id:61852)
Royal LePage State Realty
60 - 770 Fanshawe Park Road E
London North, Ontario
Updated Townhome Condo End Unit with No Rear Neighbors. Welcome to 770 Fanshawe Park Road East, Unit #60, located in the desirable London North area a wonderful, family-friendly neighborhood within the Stoney Creek / A.B. Lucas school district. This updated end-unit townhome condo offers privacy, comfort, and convenience, nestled in a quiet, tucked-away complex. Featuring 3 bedrooms, 3 bathrooms, and an attached garage, this home boasts many favorable features. The primary bedroom includes a 4-piece ensuite, adding to the home's appeal. As soon as you step inside, youll love the bright and spacious foyer, which opens into the open-concept main floor layout. The beautifully renovated kitchen includes quartz countertops, an undermount sink, tile backsplash, and high-quality appliances. The formal dining room and large living room overlook oversized patio doors, flooding the space with natural light. Upstairs, youll find a generously sized primary bedroom with ensuite, two additional well-sized bedrooms, and a full main bathroom. The finished basement features stylish laminate flooring and a wet bar perfect for entertaining. Enjoy the low-maintenance, private backyard with convenient rear access. The complex includes an outdoor pool, two parking spaces, and ample visitor parking. (id:61852)
RE/MAX Twin City Realty Inc.
6 - 1300 Upper Ottawa Street
Hamilton, Ontario
Move-in ready and brimming with style, this 3-bedroom, 2-bath condo townhouse delivers the perfect balance of comfort and convenience. Situated in a sought-after Hamilton Mountain location, the complex is well maintained and well managed and this home provides a lifestyle that families will truly appreciate. Step inside and youll be greeted by upgraded flooring(2023), and sleek pot lighting(2024) that creates a warm and welcoming atmosphere throughout the main level. The bright dining room seamlessly flows to a private balcony, ideal for morning coffee, casual meals, or evening relaxation. The functional layout provides plenty of space for both everyday living and entertaining. Upstairs, three spacious bedrooms give you room to grow, while the two bathrooms have been refreshed for ease and convenience. The fully fenced backyard expands your living space outdoors, giving kids a safe place to play or pets room to roam. With outdoor maintenance included in the condo feesalong with cable, basic internet, and wateryour lifestyle is simplified so you can focus on what matters most. Beyond the front door, the location couldn't be more convenient. You'll be close to schools, parks, shopping, restaurants, and major highways, making daily commutes and weekend outings effortless. Whether you're a growing family, first-time buyer, or simply looking for a low-maintenance lifestyle, this home checks all the boxes. (id:61852)
Royal LePage State Realty
721 Waterloo Street
Wellington North, Ontario
This delightful bungalow at 721 Waterloo Street in Mount Forest offers the perfect blend of updates and opportunity. Nestled in a quiet, tree-lined neighbourhood, it features 3 bedrooms, 1 bath, and a bright, open layout filled with natural light. Recent improvements include a beautifully renovated bathroom and stylish laminate flooring, while still allowing room for your personal touch. The walk-out basement is a blank slate awaiting your plans - whether you're envisioning a spacious family room, home office, or added living space, the possibilities are wide open. Step outside to enjoy a generous outdoor area with a freshly hydro-seeded lawn - ideal for relaxing, gardening, or weekend gatherings. (id:61852)
RE/MAX Icon Realty
131 - 215 Mississauga Valley
Mississauga, Ontario
Spacious and bright Corner Townhouse with Extra-Large Yard located in Mississauga Valley. This beautifully updated townhome features a generous open-concept layout and an expansive yard, perfect for family living and entertaining. Enjoy a modern kitchen with new appliances, laminate flooring throughout, updated bathrooms and the home is partially furnished with comfortable furnishings. The basement offers more living space with an extra bedroom and great potential for additional recreation or office space perfect for professionals. Located in the highly sought-after Mississauga Valleys neighborhood, steps to the Mississauga Valley Community Centre. Surrounded by parks including Stone brook Park and Mississauga Valley Park, ideal for outdoor activities and family fun. Close to public transit, shopping, restaurants, schools, and major highways for easy commuting. A perfect home in a family friendly community! (id:61852)
Royal LePage Your Community Realty
412 - 556 Marlee Avenue
Toronto, Ontario
The Dylan Condos presents sophisticated urban living in the vibrant heart of Midtown Toronto. This 1-bedroom, 1-bath suite showcases high ceilings, floor-to-ceiling windows, and a bright open-concept layout filled with natural light. The contemporary kitchen is designed with sleek cabinetry, stainless steel appliances, and generous counter space-ideal for both cooking and entertaining. The spacious bedroom provides a serene retreat, complemented by in-suite laundry, One parking space, and a locker included. Residents enjoy exceptional amenities including a fitness centre, party room, visitor parking, and professional on-site management. Perfectly situated in one of Toronto's most connected neighbourhoods, you're just steps from Lawrence West Subway Station, Yorkdale Mall, Allen Road, and Highway 401. With shops, dining, parks, and schools nearby, this location offers the ultimate in comfort and convenience. (id:61852)
RE/MAX Aboutowne Realty Corp.
Bsmt - 4 Zebra Trail
Brampton, Ontario
Welcome to this bright and spacious 2-bedroom legal basement suite, just two year old and thoughtfully designed for comfort and convenience. Featuring a private separate entrance, this sun-filled unit boasts large windows, vinyl flooring throughout, modern pot lights, and generously sized bedrooms. Enjoy the privacy of your own in-suite laundry and take advantage of the cold room for added storage. The open layout and natural light create a warm and inviting atmosphere. Located in a highly desirable neighbourhood, you're just minutes from top-rated schools, Civic Hospital, parks, grocery stores, banks, and public transit. Perfect for professionals and small families, a modern space in a prime location. One Car parking spot on the driveway, the tenant will pay 30% of the utilities (id:61852)
RE/MAX Skyway Realty Inc.
1807 - 3009 Novar Road
Mississauga, Ontario
Brand new, never-lived-in 1-bed, 1-bath condo at ARTE Residences featuring 1 underground parking space and a locker. This modern suite offers a bright open-concept layout with sleek laminate flooring throughout, a contemporary kitchen with stainless steel appliances and ample cabinetry, and a spacious bedroom with in-suite laundry for added convenience. Enjoy a private balcony perfect for morning coffee or evening relaxation. Building amenities include a 24-hour concierge, a co-working lounge, ample visitor parking, a fully equipped fitness center, a dog wash station, and more. Ideally located minutes from Square One Shopping Center, major highways, public transit, Credit Valley Hospital, and a variety of shopping, dining, and entertainment options. (id:61852)
Homelife/miracle Realty Ltd
5134 Silvercreek Drive
Burlington, Ontario
Beautiful Freehold Townhome Backing Onto Greenspace. This bright and spacious townhome in desirable East Burlington offers rare privacy, backing directly onto the scenic 10-acre Desjardines Park. The open-concept main floor features a welcoming living room and a generous eat-in kitchen/dining area with plenty of counter space, abundant cabinetry, and ceramic flooring. The finished basement adds extra living space with a convenient 3-piece bathroom. Upstairs, you'll find three well-sized bedrooms and two full bathrooms, including a primary bedroom with a 4-piece ensuite overlooking the park. Outdoors, the fully landscaped front and backyard are designed for easy maintenance, highlighted by a large deck and rock garden perfect for entertaining or relaxing with family. Located close to Appleby GO, highways, schools, shopping, restaurants, parks, and the hospital, this is an ideal home for families seeking both comfort and convenience. (id:61852)
Right At Home Realty
Unknown Address
,
Beautifully spacious home in a highly sought-after Etobicoke neighbourhood! This home features open-concept living and dining rooms that create a welcoming atmosphere, perfect for entertaining friends and family. The seamless flow of the space encourages connection and ease of movement, while large windows provide delightful views of the rear yard, ideal for enjoying your morning coffee or relaxing outdoors. The chef-inspired kitchen comes equipped with a gas stove and generous counter space, making it perfect for culinary enthusiasts. Adjacent to the kitchen is a bright and cozy family room or home office with elegant French doors, offering versatile space. Upstairs, the primary bedroom is a luxurious retreat, complete with a walk-in closet and a five-piece ensuite that adds a touch of spa-like indulgence to your daily routine. The other two bedrooms are generously sized, providing ample room for family members or guests to relax and unwind. The finished basement offers added versatility, ideal as a guest room, recreation area, or home office, and includes a three-piece bathroom and abundant storage. Ideally located next to Centennial Park, this home gives you easy access to recreational activities and community events. Commuting and travel are convenient with TTC access, nearby shops, schools, major highways, the airport, and downtown Toronto. This home offers the perfect combination of comfort, style, and location, making it an exceptional choice for families seeking a balanced lifestyle. (id:61852)
RE/MAX Professionals Inc.
251 - 60 Parrotta Drive
Toronto, Ontario
Welcome to a turn-key lifestyle in a highly accessible Toronto community! This beautiful, main-floor stacked townhome offers effortless, stair-free living. Showcasing superior finishes throughout, you will immediately notice the sleek galley kitchen, rich laminate flooring, and elegant California shutters. The open and versatile layout features a spacious primary bedroom with a stylish deep-blue accent wall, and a flexible den-perfect as a home office or gym. Step out from the den onto your private, sun-drenched patio for a tranquil outdoor escape. Experience low-maintenance condo living at its best, complete with underground parking and quick access to Highway 401, public transit, schools, parks, and all essential amenities. Ideal for the modern professional, down-sizers, or a young family-this home is truly move-in ready! (id:61852)
Royal LePage Meadowtowne Realty
659 Roselaire Trail
Mississauga, Ontario
LEGAL BASEMENT STUDIO APARTMENT for Lease in prime location of Mississauga, Great Location, minutes to Heartland Area, Costco, Walmart, Banks, Restaurants, Grocery, Hwy 401, 403, 407. Newly Renovated Studio Apartment, Open concept Living Kitchen, Ensuite Laundry, Basement Tenant will pays 15% of Monthly Utilities. Parking available with additional charges. Walking distance to Public transportation. Property is Vacant, Occupancy anytime! (id:61852)
Kingsway Real Estate
13968 9th Line
Halton Hills, Ontario
Discover the perfect blend of rural tranquility and local convenience on this picturesque 30+ -acre parcel, featuring a mix of open farm pasture and mature tree cover. Ideal for hobby farming, nature lovers, or those seeking privacy without isolation, this unique property offers the space and serenity of country living. A tree-lined private laneway welcomes you into this spectacular property, offering over 600 feet of frontage and a truly secluded setting on a paved road just 15 minutes from the Georgetown GO Station and 20 minutes to commuter routes. Enjoy peaceful mornings and stunning sunsets surrounded by nature, with nearby conservation areas offering trails, wildlife, and outdoor recreation. Centrally located on the property this 1.5-storey home, designed and built by Architect Edward Lanik, provides you an opportunity to renovate to your style or start fresh and build your dream home. Regulated by the Niagara Escarpment Commission and Credit Valley Conservation Authority, this property offers the unique advantage of being surrounded by protected natural beauty, ensuring nature remains right at your doorstep. Whether you're dreaming of a small farm, a peaceful retreat, or a place to raise a family with room to roam, this property offers endless possibilities. Bring your ideas and your vision to make this property your own. (id:61852)
Coldwell Banker Elevate Realty
A0711 - 125 Bronte Road
Oakville, Ontario
*BONUS*1 MONTH FREE* Extremely Spacious "the SHIP Model" is 2 Bedroom, with a Large Dining room and Kitchen Design Floor Plan. Master with very large Walk-in Closet (9.9x6.7ft) and overall spacious 1071SqFt of Luxury Living. Gorgeous Suite in a Wonderful Location - Steps to Lake & Marina! This PET FRIENDLY, Unique Luxury Rental, with 5-star Hotel Inspired amenities is nestled in Oakville's most vibrant and sought after neighbourhood, Bronte Harbour! This suite Is Open Concept and Features a Large Dining room , Glass Walk in Shower, Over-sized Walk-in Closet, and a Private Balcony! It is Bright, Modern & Sleek in Design. Features an Upscale Modern Kitchen with Island, Contemporary Cabinets & Gorgeous Counters, Plus Stainless Steel Appliances. Gorgeous Wide-Plank flooring throughout & Convenient Full Size -In-suite Laundry. Note: Some Model Suite photos attached to aid in visualization of Finishes which are THE SAME for ALL UNITS. Room Size and floor plans vary with individual unit.* DOGS WELCOME* (id:61852)
RE/MAX Aboutowne Realty Corp.
803 - 5191 Dundas Street W
Toronto, Ontario
Village Gate West, Offering 2 Months Free Rent + $500 Signing Bonus W/Move In By Dec.1. Rarely Available Studio Unit W/Balcony. High Quality Finishes, Professionally Designed Interiors & Ensuite Laundry. Amenities Include 24 Hr. Fully Equipped Gym, Theatre, Games Rms, Terraced BBQ Area, Pet Spa, Dog Park/Run. Enclosed Playground Area, Visitor Parking, Zip Car Availability. Close To Subway, Shops & Cafe's At Bloor W. & Minutes To Downtown. Min. 1 Year Lease. (id:61852)
RE/MAX Hallmark Realty Ltd.
