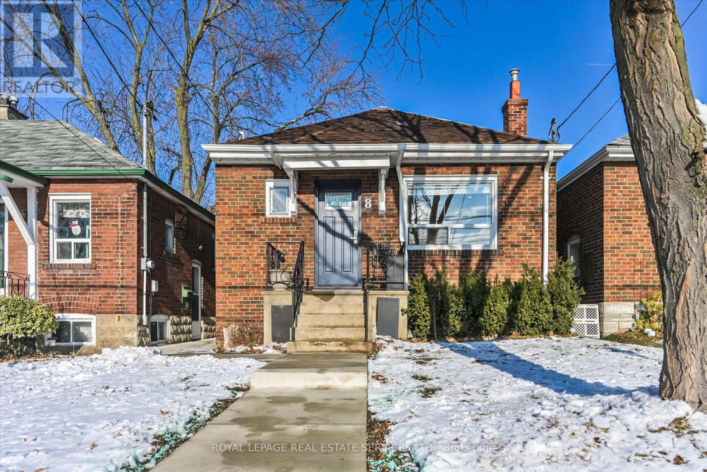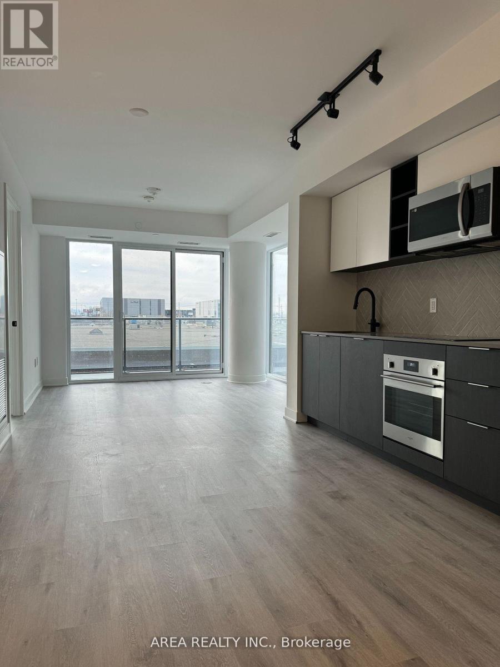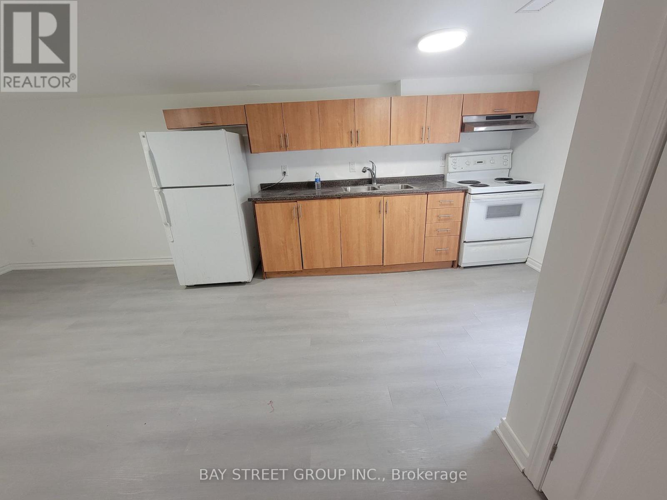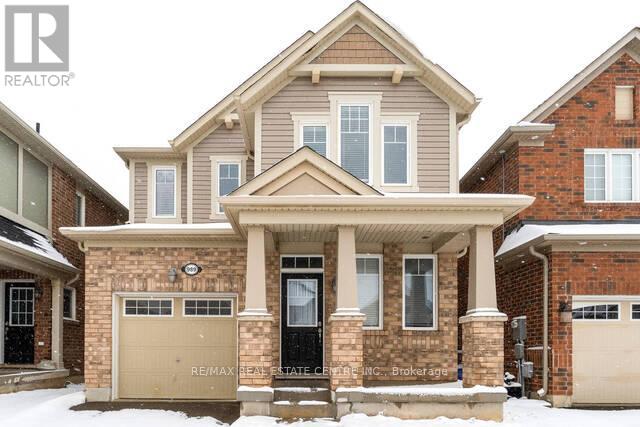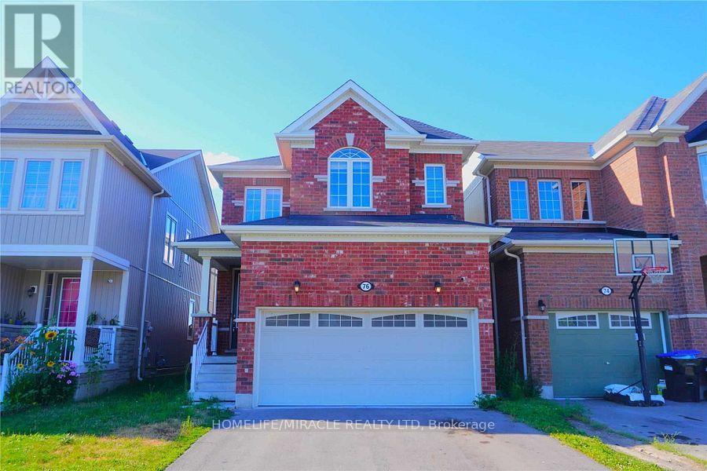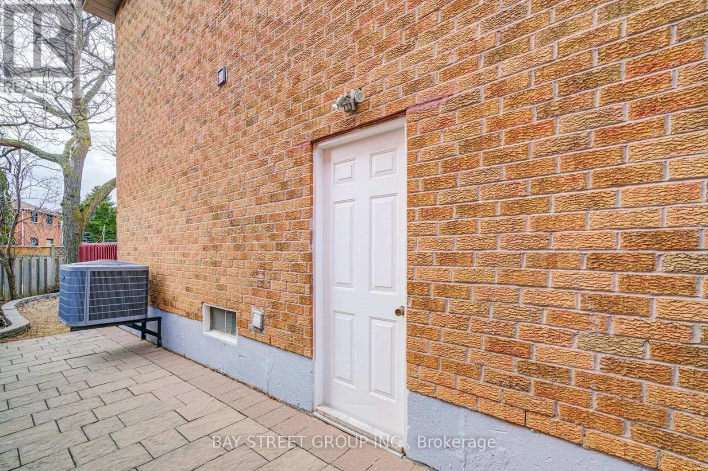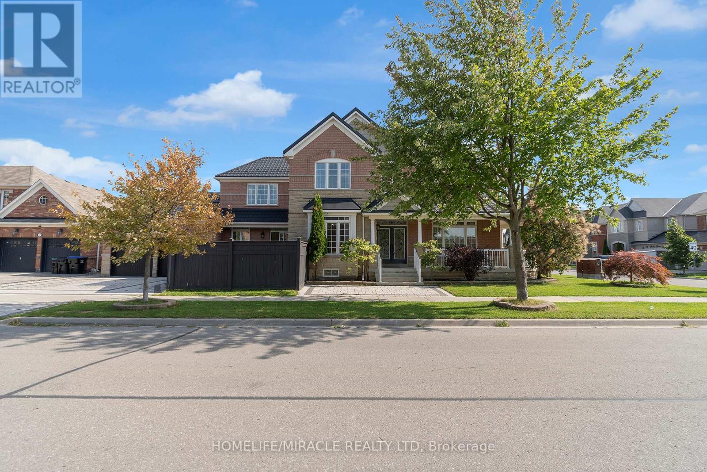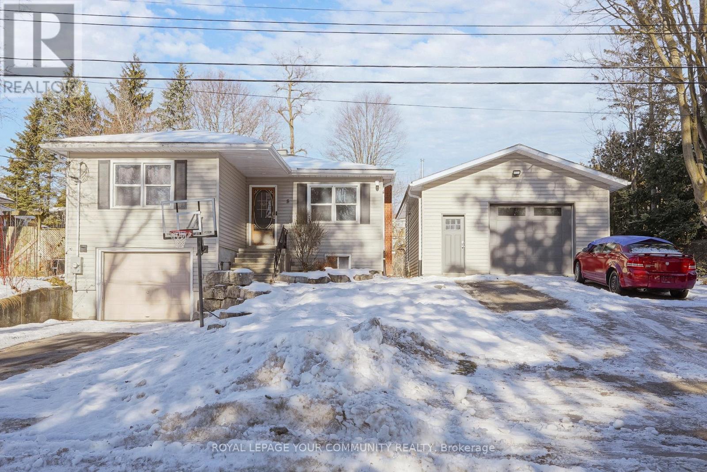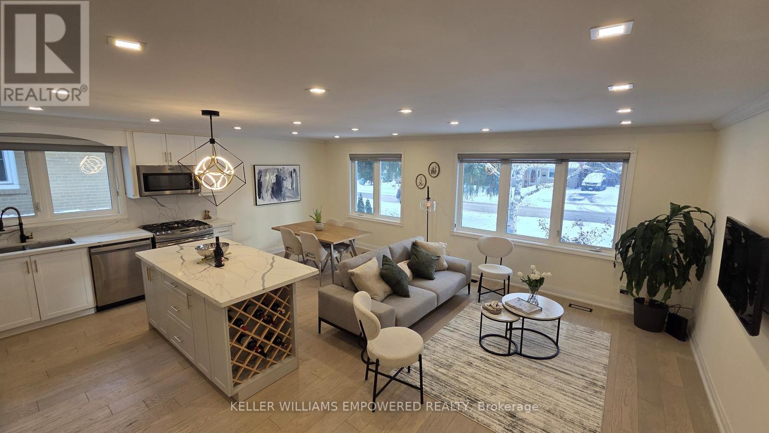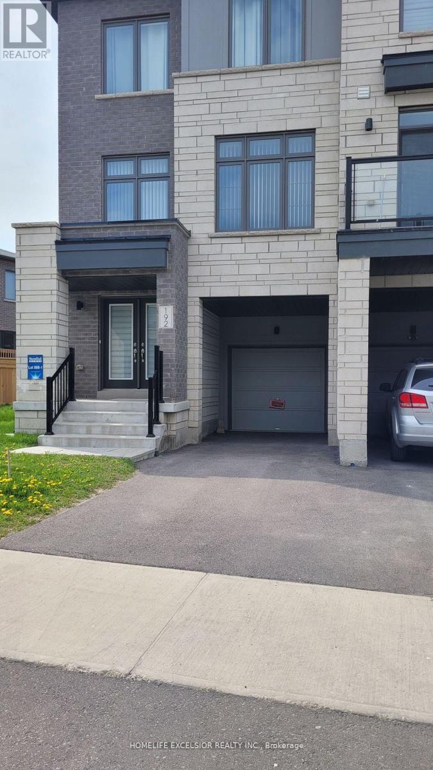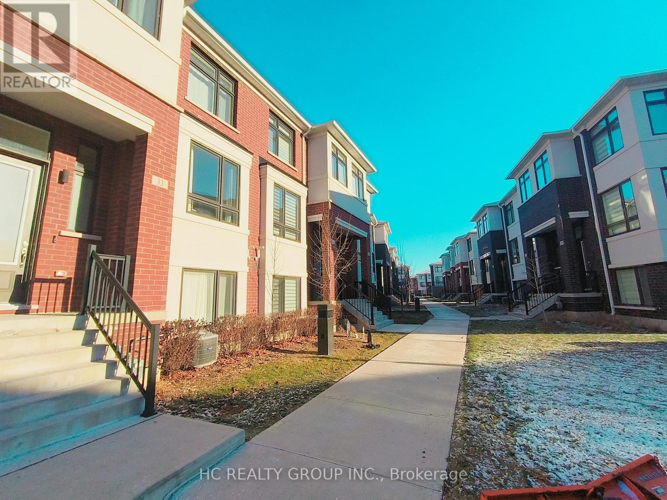8 Pritchard Avenue
Toronto, Ontario
CALLING all first-time buyers, downsizers and investors to this detached home with two 730+ sq.ft. renovated modern apartments in the North Junction community. If you chose to move in, the main floor is vacant. The lower unit is rented to help pay the mortgage. UNDER a canopy of trees, enjoy a healthy lifestyle with flexibility and invested value. A short walk to local shopping, dining, convenience, professional amenities, parks and TTC services. Your new home is landscaped with 3 fresh-air patios, a private garage and laneway for two full-size vehicles. THIS 2+1 bedroom, 1+1 bath home was totally renovated and upgraded in 2021 (details upon request). Including all floors, doors, windows and walls; electrical, lighting and plumbing; kitchens and baths; quartz counter tops to valence lighting; wood trims to finish carpentry; roof insulation to City water pressure and drains. Separate electrical panels service each apartment. The HEPA air filter on the new furnace (2025) ensures healthy air circulation throughout the home. Fully fenced, the backyard is designed for relaxation and entertaining with three district patios. Landscaped gardens allow natural light into the lower level. GARAGE is detached and insulated, with new doors, windows, and vinyl sliding in 2025; Offering storage, workshop and parking options. The concrete pad is reinforced for future construction; with dedicated drainage; and extended for laneway parking. STEPS to Gaffney Park, the Runnymede and Jane subway bus routes pass by the front door. Only a 3-minute walk to a series of shopping centres along St. Clair W. Quick access to the Airport UP Express, and the nearly complete Mississauga LRT. And a 3-5 minutes walk to the Public or Catholic Elementary schools. MOVE-IN READY and ideally situated in a prime neighbourhood, this versatile bungalow delivers comfort, functionality, income potential and outstanding long-term Value. (id:61852)
Royal LePage Real Estate Services Ltd.
303 - 36 Zorra Street
Toronto, Ontario
Welcome to 36 Zorra, a luxury new building with fantastic amenities, close to Kipling and the Queensway. Enjoy a well-appointed layout with just under 600 sqft of living space. Unique layout with corner windows in living room. Enclosed den is perfect for extra sleeping area or home office. B/I stainless steel appliances and plenty of cupboard space in the kitchen. Closets throughout, dishwasher, ensuite laundry and floor to ceiling windows make this the perfect space to call home for a working professional or couple. (id:61852)
Area Realty Inc.
Lower - 92 Nelson Street W
Brampton, Ontario
New Legal studio basement apartment with permits. *All fire resistant material doors and huge Egress window for exit and bright natural light, it does not feel like a basement. *Fully separate: separate entry, separate side yard, separate laundry washer and dryer, brand new washroom with big window. right in The Heart Of Downtown Brampton. rarely offered 2 parking space, 1 in garage could be used as storage. 1 conveniently located on driveway, Modern Kitchen With Quartz's/S Appliances, Pot Lights (id:61852)
Bay Street Group Inc.
989 Farmstead Drive
Milton, Ontario
Stunning "4-Bedroom, 3 bath ENTITRE PROPERTY" 1962 Sq. Ft. (Builder plan), Executive Home for Lease - A Must-See Gem! Step into luxury with this beautifully renovated home featuring 4 spacious bedrooms, 3 pristine bathrooms, and a thoughtfully designed layout perfect for family living. Enjoy 9-ft. ceilings on the main floor, a large separate family room, and a bright, open-concept living/dining area ideal for entertaining. The gourmet kitchen boasts a center island, breakfast bar, and generous dining space. The primary bedroom offers a walk-- closet and elegant 4-piece ensuite, while all additional bedrooms are well-sized and filled with natural light. This beautiful home is situated in a prime location-minutes to schools, shopping plazas, hospital, and the sports complex. Includes 5 stainless steel appliances (fridge, stove, dishwasher, washer & dryer) and central A/C for year-round comfort. Seeking qualified tenants. (id:61852)
RE/MAX Real Estate Centre Inc.
76 Wagner Crescent
Essa, Ontario
Stunning 3+1 Bedroom Detached Home In The Super Sought After 5th Line Area Of Angus, Minutes From Cfb Borden And 10 Minutes West Of Barrie. Surrounded by scenic community parks, serene trails along the Nottawasaga River, and just minutes from shopping, schools, and essential amenities, this property offers the perfect balance of lifestyle and convenience. Sun drenched rooms with high ceilings create a bright, open atmosphere. This Home Features Large Master Bedroom With Walk In Closet, Beautiful Beech Hardwood Floors, Custom Oak Staircase, Functional And Modern Kitchen, Living Room , Central Air, And More! (id:61852)
Homelife/miracle Realty Ltd
Unknown Address
,
Prime Location!! Approx.1000 Sq.Ft. 2 Bedroom In-Law Apt. Steps To Steeles Ave. T.T.C., And Shops, Suitable For Large Family!! ** This is a linked property.** (id:61852)
Bay Street Group Inc.
14 Faust Ridge
Vaughan, Ontario
A+ Location in the heart of Prestigious Kleinburg this stunning home is ready to welcome its next family. Upgraded 4 Spacious Bedrooms, Stained Oak Staircase, 9Ft Ceiling, Oversized Windows throughout, Kitchen features an expansive Granite Island ideal for entertaining, Granite Counter Tops, Plenty of Storage, Laundry Room is located in the Upper Level for Convenience. Additional Parking Space added in the Front of the Home (2022). Backyard is very low maintenance with fully fenced, newer patio (2022) and a new shed for extra storage. The backyard has a beautiful walking trail adjacent to the home, an added benefit with no home directly in the back. High Demand Location Close To Hwys 400, 27, 427, Go Train and Walking Distance To Historic Kleinburg Village, Shops, Restaurants & Cafe, Kortright Centre & McMichael Gallery, Great Schools, Near Green Conservation Areas & the Prestigious Copper Creek Golf Club. This home is elegant, well cared for and move-in ready! Home is Smoke Free. Basement has rough in for bathroom. The shelving systems in the living room can be dismantled and removed upon request (id:61852)
RE/MAX Your Community Realty
129 Vipond Way
Bradford West Gwillimbury, Ontario
Welcome to Your Dream Home! Step into this stunning corner lot, detached 4-bedroom, 4-bathroom home, nestled in a highly sought-after family-oriented neighborhood. This open-concept property offers a perfect blend of comfort, style, and functionality-ideal for growing families or savvy buyers looking for a move-in-ready gem. Spacious Layout featuring a separate family and living room, perfect for entertaining or quiet family time, Hardwood flooring throughout, with second-floor upgrades completed in 2021, Large kitchen with breakfast area and granite countertops New gas stove & range hood (2022). Enjoy peace of mind with countless upgrades and big-ticket improvements: Finished basement (2023-2024)-ideal for recreation, home office, or extra living space, New 4-ton heat pump & tankless water heater (Dec 2023)-owned, offering significant savings on natural gas bills, Permanent roof (2024) with lifetime transferable warranty, Colligan whole-house water purification system (2023)-owned, New security cameras and LED pot lights (2025)-owned Interlocking driveway adds great curb appeal. Located within walking distance to public school(350 m) and Catholic schools(200 m), this home checks all the boxes for location, lifestyle, and long-term value. Thousands of dollars have been spent on thoughtful renovations and energy-efficient upgrades. Must-see property - Just move in and enjoy with zero additional expenses! (id:61852)
Homelife/miracle Realty Ltd
8 Victor Drive
Whitchurch-Stouffville, Ontario
Welcome to 8 Victor Drive. Just a short walk from Musselman's Lake, this property stands out for its exceptional garage and storage capabilities rarely found in a lakeside community. The home features a built-in 38' x 19' heated garage, PLUS a 25' x 21' detached heated and insulated workshop-style garage with 10' ceilings, 8' door height and 60-amp 240V service-ideal for vehicle storage, mechanical projects, or serious hobby use. Complementing this is a 10' x 24' storage shed equipped with 50-amp 240V power and a powered garage door, providing additional secure space for equipment, tools, and seasonal storage. Inside, the home offers a bright open-concept living room and kitchen, three bedrooms, cozy office/den with built-in cabinetry and a dedicated work surface perfectly suited for working from home, studying, or crafting and a functional lower level providing flexible space for storage or everyday use. Outdoors, the spacious backyard is designed for entertaining, featuring a zero maintenance composite deck (2023), hot tub (2023), and dedicated firepit area. Additional updates include a paved main driveway (2022), updated septic system (2020), detached garage (2013), and storage shed (2021), tankless water heater (2025). The property is equipped with a manual generator panel for added peace of mind, set in a highly desirable location with outstanding commuter convenience. (id:61852)
RE/MAX Your Community Realty
333 Paliser Crescent S
Richmond Hill, Ontario
Top-to-Bottom Transformation! Welcome to this stunning, fully renovated detached bungalow in the heart of Richmond Hill. Meticulously redesigned from "A to Z," this 3+2 bedroom, 3-bathroom gem offers the perfect blend of modern luxury and functional versatility. Whether you are a first-time buyer looking for a turn-key home, a downsizer seeking one-level living, or an investor eyeing high-yield potential, this property checks every box. The Main Level: Sophisticated Luxury Step into a sun-drenched, open-concept living and dining area featuring gleaming hardwood flooring and designer finishes. The brand-new chef's kitchen is a showstopper, boasting custom cabinetry, premium stone countertops, and high-end stainless steel appliances. The main floor offers three spacious bedrooms, including a chic powder room and a spa-like full bath with custom tile work. The Lower Level: Income or In-Law Potential. Maximize your investment with a fully finished basement featuring a separate entrance and separate laundry facilities. This lower level mimics the quality of the main floor with a second open-concept kitchen/living area, two large bedrooms, and high-quality laminate flooring. It is the ideal setup for a legal basement apartment, an in-law suite, or a premium rental unit. Major Upgrades & Peace of Mind; Forget the "renovation stress." This home has been mechanically updated for long-term ownership: New Electronic Panel (2022) High-Efficiency Furnace (2024), Full Reno (2022 Professional Landscaping & New Paving (2022)New Custom Doors & Modern Trim throughout. The Location: Connectivity & Community Nestled in a family-friendly neighborhood, you are steps away from top-rated schools, lush parks, and trendy local amenities. Commuters will love the proximity to the Richmond Hill GO Train and major highways, making the GTA easily accessible. (id:61852)
Keller Williams Empowered Realty
192 Tango Crescent
Newmarket, Ontario
This Is The One! Bright And Inviting Corner Unit Town - Like A Semi. Spacious Home At 2350Sf + unfinished basement for storage! Offering 3Br + Den (Separate Room - Can Be Used As 4th Room, Library Or Office), 4 Washrooms, Family Size Kitchen With Breakfast Bar And Eat-In Area, Living And Dining Areas, Master Br With 5Pc Ensuite And Large W/I Closet, Br2 With A 4Pc Semi Ensuite, And A Second W/I Closet. The Ground Floor Has A Family Room And Laundry Room/Mud Room With Access To The Garage. Two Balconies Allow Access From The Ground Floor And From The Kitchen/Living Room Area. A Single Attached Garage And A Long Driveway Could Allow For Three-Vehicle Parking. Great Location By Upper Canada Mall, Alexander Muir Public School, Public Transportation, Woodland Hills Labyrinth Park With A Pond, Trails And Kids Playground. Minutes From Hwy 400 And South Lake Hospital. This Beautiful Townhome Is Ready For You!This Is The One! Bright And Inviting Corner Unit Town - Like A Semi. Spacious Home At 2350Sf Offering 3Br + Den (Separate Room - Can Be Used As 4th Room, Library Or Office), 4 Washrooms, Family Size Kitchen With Breakfast Bar And Eat-In Area, Living And Dining Areas, Master Br With 5Pc Ensuite And Large W/I Closet, Br2 With A 4Pc Semi Ensuite, And A Second W/I Closet. The Ground Floor Has A Family Room And Laundry Room/Mud Room With Access To The Garage. Two Balconies Allow Access From The Ground Floor And From The Kitchen/Living Room Area. A Single Attached Garage And A Long Driveway Could Allow For Three-Vehicle Parking. Great Location By Upper Canada Mall, Alexander Muir Public School, Public Transportation, Woodland Hills Labyrinth Park With A Pond, Trails And Kids Playground. Minutes From Hwy 400 And South Lake Hospital. This Beautiful Townhome Is Ready For You! (id:61852)
Homelife Excelsior Realty Inc.
33 Thomas Armstrong Lane
Richmond Hill, Ontario
3-Storey Treasure Hill ultra-modern Corner Unit Townhouse with stunning natural light. Located in the heart of Richmond Hill, this ultra-convenient yet quiet area is within walking distance to supermarkets, parks, restaurants, Viva/YRT bus stops, all the luxuries of living close to Yonge Street.EV Charging Ready !!!!! (id:61852)
Hc Realty Group Inc.
