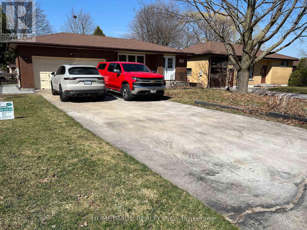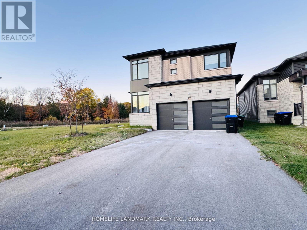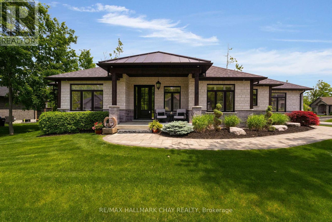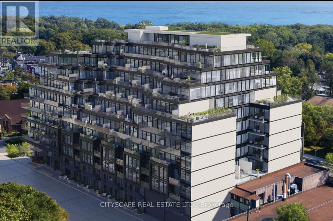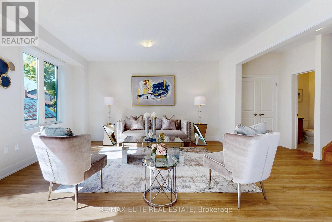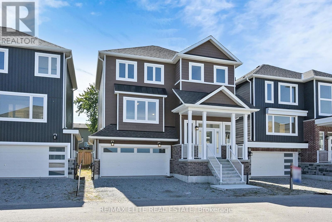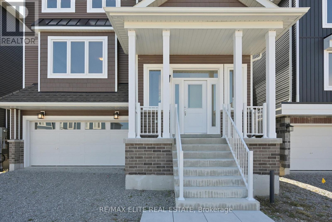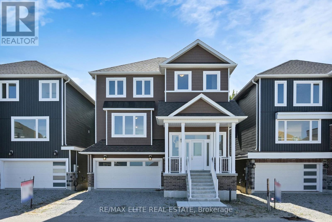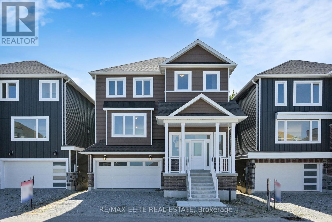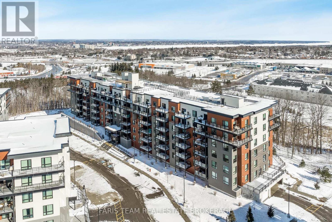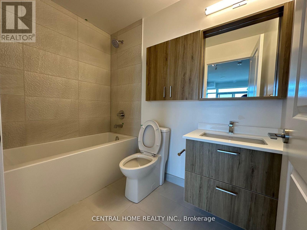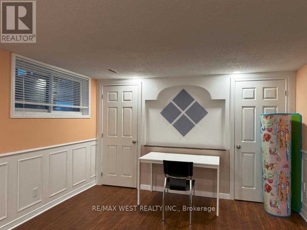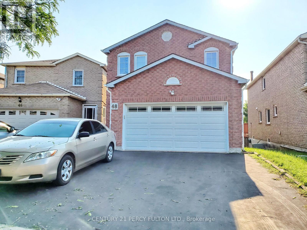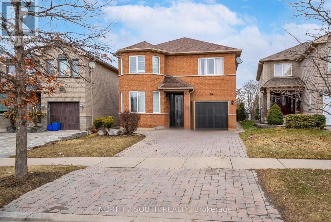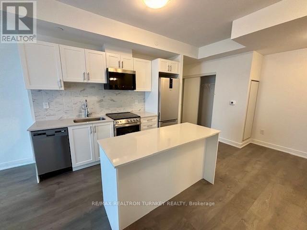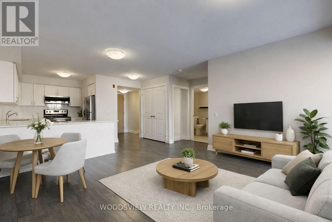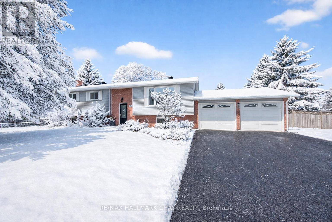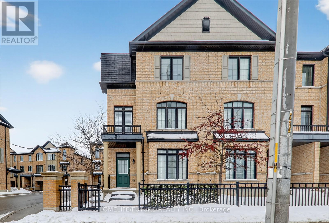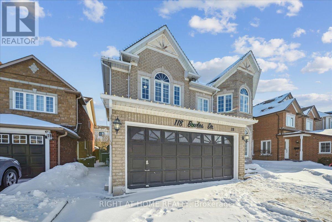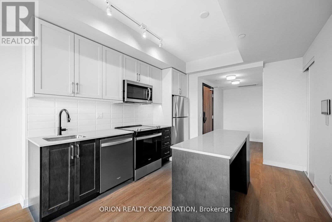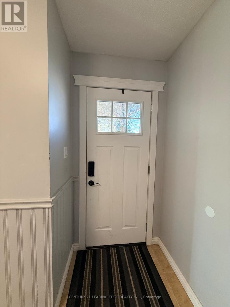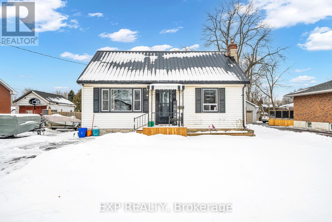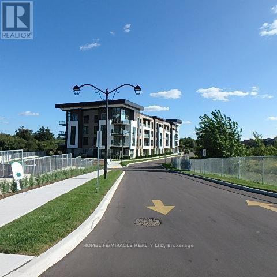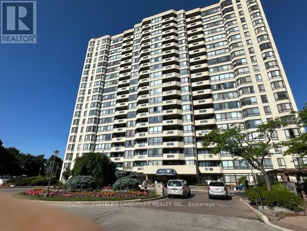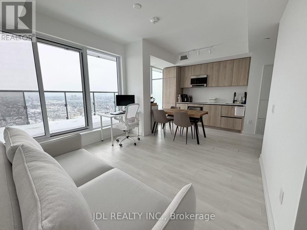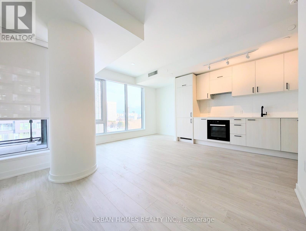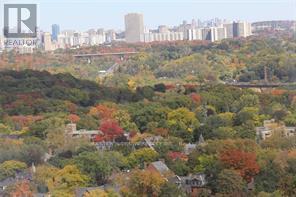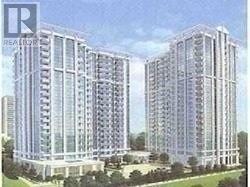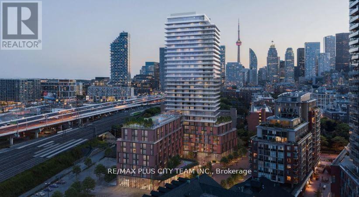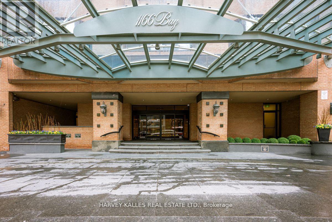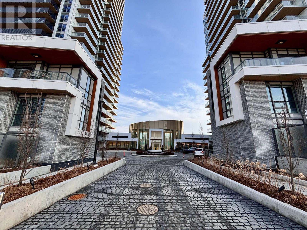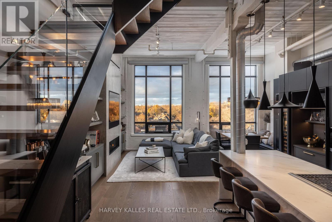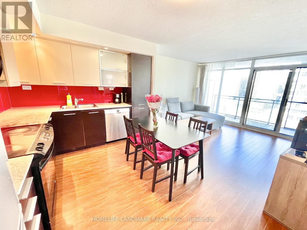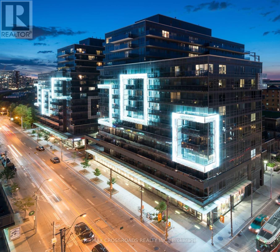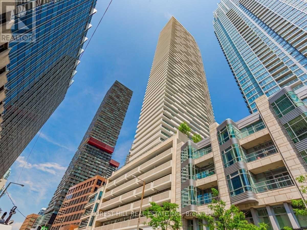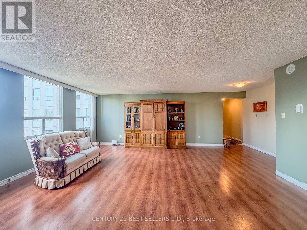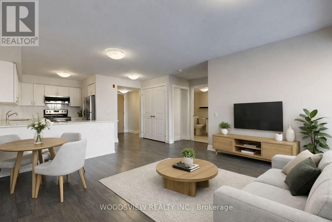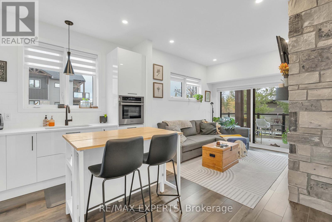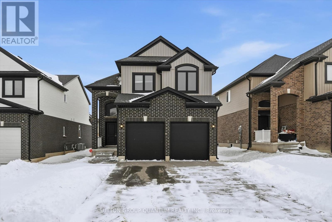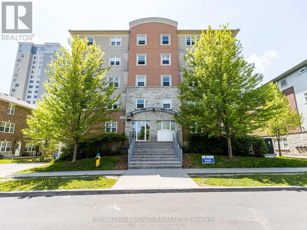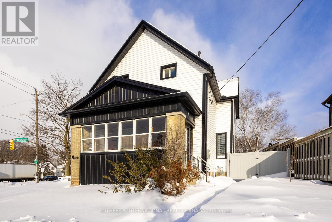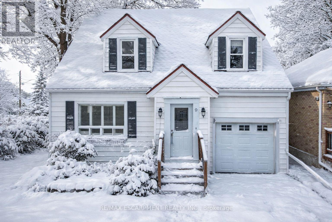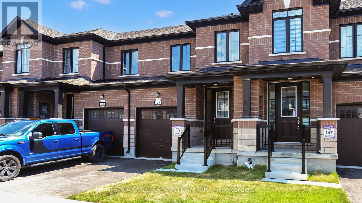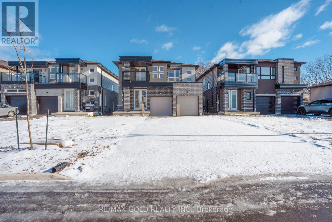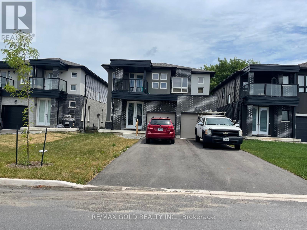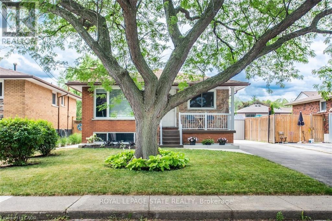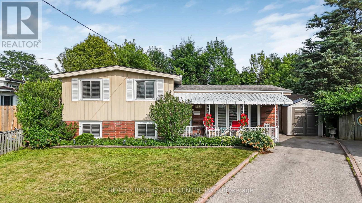206 Little Avenue
Barrie, Ontario
Great Investment Opportunity! Renovated, Legal Duplex with City of Barrie. Super 60' Frontage With Room To Drive Into The Back Yard For Personal Use Or Development Opportunities. Walk To Nature, Schools, Shopping, Lake And Rec Centre, Just Minutes To Hwy 400, Go Station, Dining, Downtown Barrie & Kempenfelt Bay. Upper Unit With Three Good-Sized Bedrooms, Full Bath, Eat-In Kitchen And Large Living Room With Walk-Out To Side Yard. Lower Unit Has Large Living Room, Full Bath, 1Large Bedroom, and Separate Backyard Entrance. New 2026 Oversized Double Garage W/Opener, Man Door To Back Yard Plus Parking For 6 Cars In Driveway. Please see VIRTUAL TOUR. (id:61852)
Hometrade Realty Inc.
Main - 1 Tran Street
Wasaga Beach, Ontario
Main unit only! Beautiful and spacious 4-bedroom detached home located in a quiet neighbourhood of Wasaga Beach. This bright unit offers a brand new morden home with 4 bedrooms, 3 bathrooms. Enjoy two parking spaces and a well-maintained environment close to local amenities, shopping, and the beach. 70% of the utilities extra. (id:61852)
Homelife Landmark Realty Inc.
7 Byers Street
Springwater, Ontario
Client RemarksIf you're looking for the complete package - A stunning custom built home with resort like backyard, situated in a quiet enclave of less than 90 custom built estate homes, situated just moments from all your daily amenities, in an outstanding school district that is all surrounded by the best outdoor recreation the area has to offer - I'm here to tell you that you've found it at 7 Byers! This beautiful home is located in the most highly desirable neighbourhood in all of Snow Valley. Why is Cameron Estates so sought after? Because of its proximity to the North end of Barrie and all of your daily amenities (Shopping, restaurants, LCBO, Grocery, Etc), It's fantastic public and Catholic schools (Minesing and Good Shepherd), and its unparalleled access to a ton of outdoor recreation (backing on to Vespra Hills Golf, Snow Valley Ski Resort, surrounded by Simcoe County Forest). The neighbourhood itself has no through streets so traffic is at a minimum and its surrounded by forest and trails perfect for hiking, biking, and walking. Now let's talk about this beautiful home - Striking curb appeal with its stone & timber facade, built specifically for a corner lot to maximize privacy, and extensively landscaped to perfection. Inside you will find over 3800 sq ft of beautifully finished and immaculately kept living space. The open concept design is highlighted by vaulted ceilings, oversized windows, custom millwork, and high end finishes throughout. The main floor has 3 bedrooms each serviced by its own full bath. The finished lower level has an additional bedroom, wet bar, rec room + games room, gym, 2 more full bathrooms and separate entry. Outside is the ultimate entertainers backyard - Heated in-ground pool with fully automatic Aqualink cover system, integrated spa, gorgeous stonework and mature gardens, and an incredible composite deck with full outdoor kitchen and a heated, covered porch. 3 car garage has 11 foot + ceilings can accommodate car lift (id:61852)
RE/MAX Hallmark Chay Realty
911 - 2 Manderley Drive
Toronto, Ontario
Welcome to a brand-new boutique condo in East Toronto's desirable Birch Cliff community. This bright and spacious 2+den, 2-bath suite offers south exposure, stunning lake views, and a private balcony. The primary bedroom features floor-to-ceiling windows with lake views...wake up every morning to a peaceful waterfront setting. It includes his-and-hers double glass closets, and a private ensuite full bathroom, ensuring comfort and privacy. The second bedroom is bright with floor-to-ceiling windows, double glass-door closet. A modern four-piece full bathroom is conveniently located nearby. A generously sized den provides excellent flexibility and can be used as a third bedroom, home office, or additional living space. The modern kitchen is thoughtfully designed with contemporary cabinetry, sleek glossy backslash, ample storage, and quality appliances, including a built-in microwave-stylish, functional, and easy to maintain. This beautiful condo is ideal for families or professionals seeking a cozy yet modern lifestyle in a prime location, just minutes from beaches, parks, local restaurants, shops, and with TTC transit right at your doorstep. Enjoy premium building amenities including concierge service, fitness centre/gym, rooftop terrace with BBQ area, party and meeting rooms, guest suite, pet wash station, and a children's play area. A perfect blend of comfort, convenience, and modern living style.1 Parking Space is Optional with extra $100 and Locker for $50 (id:61852)
Cityscape Real Estate Ltd.
Lot 15 Hampton Lane
Barrie, Ontario
Attentions First time home buyers!!Welcome to this exceptionally constructed brand-new detached residence in Hampton Heights, offering approximately 2,495 square feet of beautifully finished living space on a 39.93' x 71.52' lot. Designed with refined modern finishes and thoughtfully planned interiors, the home features three spacious bedrooms and a 1.5-car garage, combining contemporary style with everyday functionality. The open-concept main level showcases a chef-inspired kitchen with a striking Centre Island, seamlessly integrated with a spacious dining area and a walk-out to the deckperfect for elegant entertaining. With 3.5 well-appointed bathrooms and expansive windows that flood the interior with natural light, the residence offers a warm and inviting atmosphere. A finished basement with direct backyard access provides exceptional versatility. Ideal for a rental bachelorsuite, in-law accommodation, home office, or recreation room. Ideally located near Essa Road and Ardagh Road, this property blends urban convenience with natural surroundings. Shopping, dining, GO Transit, and Highway 400 are only minutes away, while Centennial Park is less than ten minutes from your doorstep. For added peace of mind, the home is protected by a Tarion New Home Warranty. Please note: all photos are from Lot 14 and should be viewed in person to fully appreciate the quality and craftsmanship. This is an outstanding opportunity to own a brand-new Barrie home in one of the city's most desirable locations. (id:61852)
RE/MAX Elite Real Estate
Lot 16 Hampton Lane
Barrie, Ontario
Attentions First time home buyers!! Welcome to this exceptionally newly constructed detached home in Hampton Heights, offering approximately 2,518 square feet of beautifully finished living space on a 39.3' x 71.62' lot. Designed with refined modern finishes and thoughtfully planned interiors, this residence features an open-concept main level with a chef-inspired kitchen and striking Centre Island, seamlessly integrated with the spacious dining area and a walk-out to the deck. perfect for elegant entertainment. The home includes 3.5 well-appointed bathrooms and expansive windows that fill the interior with abundant natural light, creating a warm and inviting atmosphere. A finished basement with direct backyard access provides exceptional versatility, ideal for a rental bachelor suite, in-law accommodation, home office, or recreation room. Ideally situated near Essa Road and Ardagh Road, this property offers the perfect blend of urban convenience and natural surroundings. Shopping, dining, GO Transit, and Highway 400 are minutes away, while Centennial Park is less than 10 minutes from your doorstep. For added assurance, the residence is protected by a Tarion New Home Warranty. An outstanding opportunity to acquire a brand-new Barrie home in one of the city's most desirable locations. Please note that all the photos is taken from Lot 14 which you must see it. (id:61852)
RE/MAX Elite Real Estate
Lot 13 Hampton Lane
Barrie, Ontario
Attentions First time home buyers!! Welcome to this exceptionally built detached residence in Hampton Height, offering approximately 2,552 square feet of beautifully finished living space on a 39.2' x 71.52' lot. Designed with refined modern finishes and meticulously planned interiors, this home showcases an open-concept main level with a chef-inspired kitchen and striking Centre Island, seamlessly integrated with a spacious dining area and walk-out to the deck. Perfect for elegant entertaining. The residence features 3.5 well-appointed bathrooms and expansive windows that bathe the interior in natural light, creating a warm and inviting atmosphere. A finished basement with direct backyard access provides exceptional versatility, ideal for a rental suite, in-law accommodation, home office, or recreation room. Ideally located near Essa Road and Ardagh Road, the property offers the perfect balance of urban convenience and natural surroundings. Shopping, dining, GO Transit, and Highway 400 are just minutes away, while Centennial Park is less than ten minutes from your doorstep. For added peace of mind, the residence is protected by a Tarion New Home Warranty. Please note: all photos are from Lot 14 which is a must-see to fully appreciate the quality and craftsmanship. Taxes not yet assessed. (id:61852)
RE/MAX Elite Real Estate
Lot 14 Hampton Lane
Barrie, Ontario
Attentions First time home buyers!!Welcome to this exceptionally crafted detached residence in Hampton Heights, offering approximately 2,542 square feet of beautifully finished living space on a 39.2' x 71.52' lot. Thoughtfully designed with refined modern finishes, this home features an open-concept main level with a chef-inspired kitchen and striking centre island, seamlessly integrated with a spacious dining area and a walk-out to the deck. perfect for elegant entertaining. The residence includes three bedrooms, 3.5 well-appointed bathrooms, and a 1.5-car garage, complemented by expansive windows that bathe the interiors in abundant natural light, creating a warm and inviting atmosphere. A finished basement with direct backyard access offers exceptional versatility, ideal for a rental bachelor suite, in-law accommodation, home office, or recreation room. Ideally located near Essa Road and Ardagh Road, this property provides the perfect balance of urban convenience and natural beauty. Shopping, dining, GO Transit, and Highway 400 are just minutes away, while Centennial Park lies less than ten minutes from your doorstep. This residence is protected by a Tarion New Home Warranty. This is an outstanding opportunity to own a brand-new Barrie home in one of the city's most desirable locations. (id:61852)
RE/MAX Elite Real Estate
Lot 10 Hampton Lane
Barrie, Ontario
Attentions First time home buyers!! Welcome to this exceptionally constructed brand-new detached residence in Hampton Heights, offering approximately 2,495 square feet of beautifully finished living space on a 39.2' x 71.42' lot. Designed with refined modern finishes and thoughtfully planned interiors, this home features three spacious bedrooms and a 1.5-car garage, providing both style and functionality. The open-concept main level showcases a chef-inspired kitchen with a striking Centre Island, seamlessly integrated with the spacious dining area and a walk-out to the deck, perfect for elegant entertainment. With 3.5 well-appointed bathrooms and expansive windows that fill the interior with abundant natural light, the home offers a warm and inviting atmosphere. A finished basement with direct backyard access adds exceptional versatility. Ideal for a rental bachelor suite, in-law accommodation, home office, or recreation room. Ideally situated near Essa Road and Ardagh Road, this property blends urban convenience with natural surroundings. Shopping, dining, GO Transit, and Highway 400 are just minutes away, while Centennial Park is less than ten minutes from your doorstep. The residence is protected by a Tarion New Home Warranty. Please note: all photos are taken from Lot 14. This is an outstanding opportunity to acquire a brand-new Barrie home in one of the city's most desirable locations. (id:61852)
RE/MAX Elite Real Estate
603 - 302 Essa Road
Barrie, Ontario
Top 5 Reasons You Will Love This Condo: 1) Enjoy exceptional comfort and convenience in this well-maintained, north-facing executive condo, ideally located moments from everyday amenities with quick access to Highway 400 2) The spacious open-concept kitchen, living room, and dining area creates a warm and inviting atmosphere, flowing seamlessly onto a sizeable balcony perfect for outdoor relaxation during the summer months 3) Experience the thoughtful layout of this two bedroom, two bathroom suite, highlighted by sunlit interiors, laminate flooring, an included storage locker, and underground parking for added ease 4) Retreat to the oversized primary bedroom offering a generous walk-in closet and a private ensuite, creating a peaceful space to unwind at the end of the day 5) Embrace a vibrant lifestyle in this pet-friendly community featuring a stunning rooftop patio ideal for entertaining, along with easy access to 14 kilometres of walking trails and Little Lake for year-round enjoyment. (id:61852)
Faris Team Real Estate Brokerage
1906 - 50 Upper Mall Way
Vaughan, Ontario
1 Bed Unit At The Luxurious Promenade Park Towers Tower B In The Heart Of Thornhill! , This Unit Also Includes A Locker Unit Providing Ample Storage Space For All Your Needs. Access To Promenade Mall, This Building Is Also A Transit Hub For The YRT Bus Terminal, Providing Seamless Travel & Connection To TTC. Nearby Access To Major Highways. 1 Locker . Can 1 parking Included with 200$ extra (id:61852)
Central Home Realty Inc.
16 Milne Lane
Markham, Ontario
Markham Whole Floor for Rent | 3 Bed 3 Bath | Private Entrance | Tenant pay 30% Utilities (water, gas, electric). Whole floor of detached house with private entrance, First time for rent, clean and well maintained, 3 bedrooms, each with private bathroom, Private kitchen & living room, Private washer & dryer, Utilities & internet included, Basic furniture provided, move-in ready, Close to transit & Markville Mall, Excellent school area, Quiet & safe neighborhood, Move-in date flexible. (id:61852)
RE/MAX West Realty Inc.
Bsmt - 48 Laguna Crescent
Markham, Ontario
Spacious 2+1-Bedrooms With 2-Washrooms Walkout Basement In High Demanded Middlefield Community. Separate Entrance. Utilities Are Included. Renovated Top To Bottom. Kitchen With Quartz Counter Top, Freshly Painted. Ensuite Laundry(No Sharing). Top Ranking Middlefield School. Backyard Space For BBQ. Close To All Amenities Such As Walmart, No Frills, Costco, Sunny Supermarket, Home Depot. Mins To 401/407. Walking Distance To Schools & Parks, Church, Mosque,Temples. ** This is a linked property.** (id:61852)
Century 21 Percy Fulton Ltd.
34 Royalpark Way
Vaughan, Ontario
Step into 34 Royal Park Way and discover a home that truly delivers on space, comfort, and lifestyle. This impressive 4+2 bedroom, 4 bathroom residence offers a bright, open layout with generous living areas designed for both family living and entertaining. The fully finished basement adds incredible flexibility - perfect for extended family, guests, a home office, or a recreation space. Outside, enjoy a huge backyard that's ideal for summer BBQs, kids at play, or relaxing in your own private outdoor retreat. Set in a highly sought-after, family-friendly neighborhood, this home is conveniently located close to schools, parks, shopping, transit, and everyday essentials. With its unbeatable combination of size, functionality, and location, this is a rare opportunity you don't want to miss. Book your showing today! (id:61852)
North 2 South Realty
1201 - 705 Davis Drive
Newmarket, Ontario
Incredible Sunset Views and Upscale Living at Kingsley Square in the heart of Newmarket! Be the first to enjoy this new 1-bedroom + den condo with approximately 700 sq ft O/C layout + 60 ft Covered Balcony. The desirable "T" floor plan, one of the largest models, offers an expansive, light-filled layout, perfect for professionals, couples or down-sizers seeking a sophisticated urban sanctuary! This stunning suite offers 9 ft smooth ceilings & desirable west exposure, filling the space with afternoon light & breathtaking sunset views over the town. Step onto your Private balcony & unwind as the sky transforms each evening. Inside, the modern kitchen features SS appliances, white quartz counters & Ctr island w brkfst bar, seamlessly connecting to the bright living area framed by floor-to-ceiling windows. The versatile den is perfect for a home office, guest room, or quiet retreat. Enjoy Modern finishes throughout, including lux vinyl plank flooring, ensuite laundry & thoughtfully designed living space. 1 underground parking & locker included on P1, offering extra storage & added convenience. Kingsley Square is Newmarket's premier lifestyle community w amenities including: fitness centre, yoga studio, entertainment lounge, pet wash spa, party room & guest suites. BBQ on the Rooftop Terrace, where a fire pit & comfortable seating beckon residents for alfresco dining & rejuvenating time outdoors. Amenities avail upon completion. Ground-flr commercial shops & nearby plazas provide easy access to restaurants & services. Ideally located across from Southlake Reg Health Ctr, steps to Davis Dr Transit & Newmarket GO Station & mins to Historic Main St, Fairy Lake Park, Tom Taylor Trail, UC Mall, Highway 404 & the new Costco. A perfect opportunity for professionals & commuters seeking upscale, easy living. UPGRADES Include: Kitchen Centre Island, Over Range Microwave & Custom Blinds! Start your next chapter at Kingsley Square! (id:61852)
RE/MAX Realtron Turnkey Realty
17 Pine Park Boulevard
Adjala-Tosorontio, Ontario
Your search is finally over! This spectacular 3+2 bedroom, 2 bath raised bungalow truly has everything a family could wish for, offering the perfect blend of comfort, function, and outdoor living. The main floor features a gorgeously updated kitchen, a generously sized living room with a cozy gas fireplace, three spacious bedrooms with excellent closet space, and beautiful hardwood floors throughout. The finished lower level offers even more room to grow, work, or relax, with two additional bedrooms, an updated 3-piece bath, a warm and comfortable family room, and a versatile flex space currently being used as a home gym - complete with walk-up access to the double car garage for everyday convenience. But the real showstopper is outside. Step into your private backyard oasis - fully fenced and surrounded by mature trees for privacy, offering multiple outdoor zones to relax, entertain, and enjoy. Featuring a spacious deck and patio, three storage sheds (including a 12' x 16' storage shed/workshop), fire pit, raised planter boxes, and your own peaceful Zen-inspired garden - this is outdoor living at its finest. Who needs a cottage? A truly one-of-a-kind property with space to grow, work, play, and unwind. Don't miss the chance to call this exceptional home your own. (id:61852)
Royal LePage Rcr Realty
324 - 481 Rupert Avenue
Whitchurch-Stouffville, Ontario
Location, Location, Location! Welcome to the heart of family-friendly Stouffville. This turn-key condo is meticulously maintained and offers the perfect balance of modern comfort and everyday convenience. Step into a sun-filled, open-concept layout featuring oversized windows and a spacious living area thats perfect for relaxing or entertaining. The stylish kitchen boasts quartz countertops, stainless steel appliances, and ample cabinetry designed with functionality in mind. With two bathrooms, abundant storage, and thoughtful finishes throughout, this unit truly checks all the boxes. Enjoy your own private outdoor patio - ideal for morning coffee or quiet evenings. Direct access to your parking space and an oversized locker located in the same spot for added convenience. This condo is situated just steps from Main Street, Rupert Park, and major shops, including Longo's, Metro, LCBO, Shoppers Drug Mart, and several banks. With its close proximity to the Go station, commuting is a breeze. This spacious condo offers a rare opportunity to enjoy the perfect balance of modern luxury, comfort, and unmatched convenience. (id:61852)
Woodsview Realty Inc.
206 North Ridge Road
Essa, Ontario
Welcome to 206 North Ridge Road, Essa, where Country Charm Meets Turn-Key Living! Tucked away in the heart of the picturesque Village of Thornton, this impeccably maintained raised bungalow sits proudly on just under half an acre offering you space to spread out, store your toys, and soak up the good life. Inside, this move-in ready gem has been thoughtfully updated for modern comfort:Brand new furnace (2024). Roof recently replaced. Fully remodelled basement rec room (2025). Stunning kitchen refresh with quartz countertops, stylish backsplash & stainless steel appliances (2025). On demand hot water heater. New carpeting in two bedrooms. Fresh paint and upgraded light fixtures throughout. The bright and airy layout includes 3 spacious bedrooms on the main floor, plus a large fourth bedroom and full bath on the lower level ideal for teens, guests, or in-laws. The massive rec room is perfect for movie nights, game days, or a home gym. Step outside and you'll find a pool-sized backyard lined with mature trees, offering full privacy and room for everything from summer BBQs on the expansive deck, to marshmallows around the fire pit. The yard is fully fenced, perfect for kids, pups, and spontaneous games of soccer! Bonus points for the double attached garage with a man door and handy side yard access through a large gate - bring on the RVs and trailers! Set in a warm, family-oriented neighbourhood, you'll love the small-town friendliness with easy access to Barrie, HWY 27 and 400. Unpack your boxes, kick off your shoes, and settle into village life. This one is spotless, stylish, and ready to welcome you home. (id:61852)
RE/MAX Hallmark Chay Realty
84 Quarrie Lane
Ajax, Ontario
Gorgeous 3-Storey Corner Townhouse With Premium Upgrades In A Prime Location! This Executive Corner-Unit Townhouse Offers A Top-Of-The-Line Kitchen Featuring Stainless Steel Appliances, Granite Countertops, A Centre Island, And A Walk-Out To A Private Balcony. The Bright And Spacious Living And Dining Areas On The Second Level Showcase Beautiful Hardwood Floors And Abundant Natural Light. The Third Level Boasts A Stunning Primary Bedroom Complete With A 3-Piece Ensuite And Convenient Laundry. The Ground Floor Includes A Private Office With A Second Entrance-Ideal For Working From Home. Enjoy 9-Foot Ceilings On The Ground And Main Levels, Garage Access From The Ground Floor, And California Shutters On The Main And Second-Floor Windows. Perfectly Located Close To Transit, Shopping, Schools, And Just Minutes To Highways 401, 407, And 412. A Must-See Home! *Potl Common Element Fee $180.00/Month Includes Water & Snow Removal From The Roads. (id:61852)
Homelife/future Realty Inc.
118 Bowles Drive
Ajax, Ontario
Welcome to this bright and spacious detached home in a desirable family neighbourhood! Featuring an open concept main floor with hardwood flooring, elegant arched windows, and a formal dining area perfect for entertaining. Generously sized bedrooms upstairs including a large primary retreat. The fully finished basement adds excellent bonus space, complete with a kitchen area, full bathroom, laundry, and two additional rooms and office ideal extended family needs. Close to schools, parks, shopping, this home offers space, comfort, and flexibility for any lifestyle! (id:61852)
Royal LePage Real Estate Services Ltd.
221 - 201 Brock Street S
Whitby, Ontario
Welcome to the "Pine" a lovely open concept 1 bedroom + flex suite, at Station No 3 Condos in the heart of downtown Whitby.This layout offers a perfect flex space for a small office, semi-ensuite washroom & double closets in the bedroom. Floor-to-ceiling windows provide maximum natural light throughout, with walk-out to your balcony from the living room. Enjoy afternoon sun with West exposure. Do not miss your opportunity to own in this brand new boutique building by award winning builder Brookfield Residential. Take advantage of over $100,000 in savings now that the building is complete & registered. Enjoy beautiful finishes including kitchen island, quartz countertops, soft close cabinetry, ceramic backsplash, Delta faucets, 9' smooth ceilings, wide-plank laminate flooring & Smart Home System. Fantastic location with easy access to highways 401, 407 & 412. Minutes to Whitby Go Station, Lake Ontario & many parks. Steps to several restaurants, coffee shops & boutique shopping. Immediate or flexible closings available. 1 locker included. State-of-the-art building amenities include a gym, yoga studio, 5th-floor party room with an outdoor terrace, BBQ & fire pit, 3rd-floor south-facing courtyard with additional BBQs and loungers, cowork space, pet spa, concierge & guest suite. (id:61852)
Orion Realty Corporation
Upper - 998 Southgate Drive
Oshawa, Ontario
This bright and spacious 3-bedroom semi-detached home is ideal for families or professionals. The main floor features an open-concept living and dining area and a kitchen with stainless steel appliances. Upstairs, brand new oak hardwood stairs lead to three well-sized bedrooms and a fully renovated bathroom. Backing onto a park with no neighbours behind, the home offers added privacy and outdoor enjoyment. Located in a quiet, family-friendly neighbourhood close to schools, parks, and amenities, with quick access to the 401. Move in and enjoy! (id:61852)
Century 21 Leading Edge Realty Inc.
116 Duke Street
Clarington, Ontario
Welcome To 116 Duke Street! Nestled On A Massive 64 X 165 Ft Lot, This Delightful Detached Home Offers Incredible Outdoor Space And Amazing Possibilities. Located In The Heart Of Bowmanville In A Well-Established Family-Friendly Neighbourhood, This Property Is Full Of Character And Opportunity. Perfect For First-Time Buyers, Investors, Or Downsizers. The Home Features Bright, Airy Living Spaces, A Large Eat-In Kitchen, Plenty Of Storage, Freshly Painted Walls, Updated Flooring Throughout And A Walk-Out To Deck From The Main Level. Perfect For Entertaining Or Relaxing Outdoors. A Versatile Sunroom With Its Own Private Entrance Is Ideal For A Home Office, Studio, Or Extra Living Space. The Basement Offers Exciting Potential To Customize And Expand To Your Vision. Located Just Steps To Historic Downtown Bowmanville, Shops, Restaurants, Schools, Parks, And Public Transit, With Quick Access To Hwy 401 And 418 For Commuters. Don't Miss This Rare Opportunity To Own A Home With Charm, Modern Updates, And Endless Flexibility In A Prime Location! (id:61852)
Exp Realty
111 - 385 Arctic Red Drive
Oshawa, Ontario
Built-in 2024 (16 month Old), 2-Bedroom, 2 Full Bathroom Condo In North Oshawa's Desirable Winfields Community. Featuring 928 Sq Ft Of Expertly Designed Living Space And A 105 Sq Ft Balcony, This Home Seamlessly Blends Style And Functionality. The Open-Concept high Ceilings (approximately 10ft), Kitchen And Living Area Are Enhanced By Elegant Quartz Countertops And Stainless Steel Appliances. The Spacious Primary Bedroom A Walk-In Closet, And A 3-Piece Ensuite. The Second Bedroom Offers A Walkout To The Balcony And Its Own Closet. Laminate Flooring Throughout The Unit. Tile Flooring in both bathrooms and laundry/dryer/utility room. Situated On A Quiet Cul-De-Sac Next To A Golf Club, This Condo Is Conveniently Located Near Durham College, Ontario Tech University, Riocan Shopping Plaza, All major banks, Fresco, Costco, Restaurants, And Major Highways like 407, 412 to 401, Access To Public Transit. One Underground Parking and Locker (id:61852)
Homelife/miracle Realty Ltd
711 - 225 Bamburgh Circle
Toronto, Ontario
Luxury Tridel Built Condo, Convenient Location, Close To TTC, Supermarket, T&T, Metro Square, McDonald ,Restaurants, Doctors Clinic, church, Park Etc., Steps to famous Terry Fox P.S. & Norman Bethune H.S. All Utilities And Cable Included In Maintenance Fee, The Property Is Sold As-Is. Recreation/Amenities include :Indoor/Outdoor Pool, Sauna, Exercise Room, Squash/Racquet Court, Recreation Room, 24 Hrs. Security Gate House, Professionally maintained Award-winning gardens. Ideal for downsizing, Retirees, and First-time Home Buyers. (id:61852)
Homelife Landmark Realty Inc.
3410 - 127 Broadway Avenue
Toronto, Ontario
Elegant 1-bedroom suite in a one-year-new building, offering a bright and refined living space with high-end finishes throughout. East-facing floor-to-ceiling windows fill the unit with natural light and showcase unobstructed views, including a private bedroom window. 9-foot ceilings and a thoughtfully designed open-concept layout create an airy, upscale feel, complemented by a sleek modern kitchen with premium appliances and a spa-inspired bathroom. Located in the heart of one of Toronto's most sought-after neighbourhoods, just steps to Loblaws, LCBO, Shoppers Drug Mart, and Yonge & Eglinton Centre, with world-class dining, shopping, transit, and entertainment at your doorstep. (id:61852)
Jdl Realty Inc.
801 - 1 Quarrington Lane
Toronto, Ontario
Experience the best of city living in this never-lived-in condo at One Crosstown, perfectly positioned at Don Mills & Eglinton! This East-facing unit is filled with morning light through its floor-to-ceiling windows. The space is enhanced by 9-foot ceilings and a gourmet kitchen designed for culinary excellence, boasting luxurious natural stone countertops, a striking matte black sink and faucet, and a premium Miele appliance package (integrated fridge/freezer and dishwasher, plus a Miele oven and stovetop). Enjoy easy access to amenities including a fitness centre, party rooms, guest suites, lounges, and a communal BBQ area. Just steps from schools, parks, shops, and restaurants. One parking and One locker included. (id:61852)
Urban Homes Realty Inc.
2302 - 28 Ted Rogers Way
Toronto, Ontario
Beautiful luxury split 2 Bdrm, Quality finishes. Engineered laminate floor throughout.Lovely floor -to-ceiling windows with northeast exposure. State-of-the -art facilities including Gym, pool,sauna,party room library, media room, 24 Hr Concierge, steps to subway, minutes to Yorkville , U of T & Ryerson, shops &restaurants. (id:61852)
Master's Trust Realty Inc.
1508 - 31 Bales Avenue
Toronto, Ontario
Menkes Luxury One Bedroom On High Floor With Parking. Open Kitchen With Granite Counter Tops, 24 Hr. Concierge. Open Balcony. Excellent Facilities. Steps To 2 Subway Lines, Shopping, Highway 401, Restaurants & Theatres. Minimum One Year Lease. No Pets And No Smokers. Tenant Pays Cable, Hydro, & Gas. Available March 15, 2026. (id:61852)
Trustwell Realty Inc.
428 - 33 Parliament Street
Toronto, Ontario
Welcome to The Goode, where modern living meets the character of Toronto's historic Distillery District. This stunning 3-bedroom, 2-bathroom corner suite spans approximately 935 sq. ft. of interior space plus a private balcony, offering a thoughtfully designed layout that balances comfort, privacy, and style. Expansive windows fill the home with natural light, highlighting sleek finishes and wide-plank flooring throughout. The contemporary chef's kitchen is equipped with built-in stainless steel appliances, quartz countertops, and ample cabinetry, seamlessly blending functionality with urban sophistication. The open-concept living and dining area provides the perfect setting for entertaining, while the split-bedroom design ensures privacy for each room. The primary suite features a walk-in closet and modern ensuite, and the additional bedrooms are ideal for guests, family, or a home office. Residents enjoy premium amenities including a fitness centre, outdoor pool, lounge, games and meeting rooms, rooftop terrace, and 24-hour concierge service. Located just steps from St. Lawrence Market, Union Station, the waterfront, and the Financial District, this suite offers the best of downtown living in one of Toronto's most desirable neighbourhoods. (id:61852)
RE/MAX Plus City Team Inc.
2103 - 1166 Bay Street
Toronto, Ontario
One of Toronto's premier buildings in the Bloor Yorkville area. Upper floor overlooking Bay Street, bright and white, very spacious layout. outstanding services. Immaculately maintained. You will love living here. Concierge 24/7, valet parking. Indoor pool, outdoor patio (currently being renovated) Car wash & EV charger in the garage. Ensuite laundry room with washer & dryer. Extensive cupboards and storage. (id:61852)
Harvey Kalles Real Estate Ltd.
1611 - 27 Mcmahon Drive
Toronto, Ontario
Welcome to the beautifully appointed Saison condos by Concord Adex in the middle of Toronto! This park-facing luxury one bedroom unit features 9 feet ceilings, laminate floors throughout, upgraded Miele appliances, lazy Susan pull-out storage shelves & trash bin in kitchen, modern colours & materials throughout, built-in closet organizers in bedroom, plenty of storage space, full height Carrara marble tiled bathroom, super large size (~200sf) heated balcony that you can actually use as an outdoor dining or living space. Unobstructed north views overlooking an approximately 8 acre park with pond in summer and skating rink in winter. Enjoy amazing convenience with a 79 walk score: less than 10 mins walk to newly opened community centre with library, swimming pool, sports gym etc., Bessarion subway station. IKEA, Canadian Tire, & more! Only few minutes drive to Fairview Mall, Bayview Village, Oriole GO Train station, North York General hospital, highway 401 and highway 404. Superb building amenities "Mega Club" is right downstairs! Almost all the lifestyle amenities you can think of are accessible to you: party room, guest suites, car wash, pet wash stations, bbq, putting green, tennis court, walking trail, outdoor dining, tea garden, ballroom, lap pool, exercise & yoga rooms, sport gym, piano lounge, & much much more! (id:61852)
Century 21 Atria Realty Inc.
Ph12 - 993 Queen Street W
Toronto, Ontario
A one-of-one masterpiece in Toronto's legendary Candy Factory Lofts, where a top-to-bottom custom renovation meets a spectacular private terrace and unmatched attention to detail. This rare two-storey penthouse is a true showpiece, complete with two parking stalls and a design that perfectly balances industrial soul with refined modern living. Every inch of this home has been meticulously reimagined. The custom HVAC integration preserves the open window line, while soundproofed walls and a Lutron-controlled lighting system create an effortless, ambient flow. Select-grade wide-plank white oak floors, low-iron Starfire glass railings, and a one-piece honed marble island set the tone for the Italian-crafted kitchen and open living space. The kitchen blends form and performance with Wolf double ovens (including steam), a rare in-unit gas grill with downdraft, Sub-Zero refrigeration and wine column, Miele coffee system, and concealed bar and pantry storage. Upstairs, dual bi-fold glass doors (craned in) open to an expansive terrace with a Wolf BBQ station, outdoor fridge, and linear fireplace, creating an entertainer's dream with unobstructed sunset and skyline views over the park. Outfitted with five Sonos zones, three Samsung Smart TVs (including one outdoors), dual Nest thermostats, and a professionally managed Lutron system, every feature is deliberate, connected, and elevated. Both bathrooms feature Toto fixtures and Kohler upgrades, and the home includes weekly cleaning, monthly organization, and on-site car detailing, with annual patio care and storage included. An irreplaceable residence that defines what true loft luxury can be. PH 12 at The Candy Factory is a singular home for those who value design, craftsmanship, and the rarest of outdoor spaces. (id:61852)
Harvey Kalles Real Estate Ltd.
1610 - 8 Telegram Mews
Toronto, Ontario
Struggling to Find a Large 1 Bed Condo in Downtown? Check Out This One, Not a Shoe Box Condo! Approx 603SF + Large Balcony, Very Spacious and Comfortable Living Room Area, Open Concept L-Shape Gourmet Kitchen W/Granite Counter Top. The Southwest Facing Living Room Offers Natural Light & Is Truly Inviting With An Open-Concept Layout & Contemporary Finishes That Allow An Everyday Life Of Superior Comfort & Entertaining To Seamlessly Unfold. Be Prepared To Fall In Love With The Huge Balcony!! The Unit Has Unobstructed South-West City Views with Floor to Ceiling Windows to Enjoy the Beautiful Natural Light, Extraordinary Sunsets and Views of the Lake. A Stylish Modern Look And Resort Style Living In The Heart Of The City At Spadina/Fort York And Sits Next To Beautiful Canoe Landing Park! Building Has 24 Hr. Concierge, Visitor Parking, Exercise Rm, Yoga Studio, Co-Ed Steam Rm, Dining Facility, Billiards, Home Theatre, Outdoor Plunge Pool & Lounge, Sun Deck, Bbq Area. Steps To Restaurants, 2 Supermarkets, 2 Schools, 8-Acre Park, Community Centre, Library, Transit, And Highways . (id:61852)
Homelife Landmark Realty Inc.
427 - 1030 King Street W
Toronto, Ontario
Gorgeous And Bright 1 Bedroom Suite In Sought After DNA3! This South Facing Suite Is Modern And Stylish! Super Functional Layout And Tons Of Natural Light! 9 Foot Ceilings! Stacked Ensuite Laundry! Kitchen Includes High End Finishes, An Island, Stainless Steel Appliances And Custom built-In Storage! Huge Open Balcony With A View OF The CN Tower! Very Well Maintained Building With 5 Star Amenities! Grocery And Tim Hortons At Your Doorstep! Steps To Streetcar, Restaurants, Shopping, Parks, And More! Don't Miss It!! (id:61852)
RE/MAX Crossroads Realty Inc.
5704 - 2221 Yonge Street
Toronto, Ontario
*ONE MONTH RENT FREE IN FIRST YEAR* Spectacular Sub Penthouse Suite In The Sky At Yonge & Eglinton! Magniifcent Unobstructed Southwest & North Views! Beautifully Appointed Luxury Finishes, Upgraded Appliances, 10ft Ceilings with Floor To Ceiling Windows! Walk-out from Living Rm, Primary & Second Bedrooms. Fabulous Amenities Include 24Hr Concierge, Fitness Centre, Outdoor Firepit and BBQ on 7th flr. Spa on mezzanine. Card Rm, Billard table and Movie Theatre on 6th flr. Rooftop terrace open during summer season. Starbucks in the building. Steps To Subway, Shopping, Restaurants and all that Yonge/Eglinton has to offer. Valet Parking For 1 Car. Locker Included. Walkscore of 95. (id:61852)
Forest Hill Real Estate Inc.
Chestnut Park Real Estate Limited
1803 - 3650 Kaneff Crescent
Mississauga, Ontario
Located in the heart of Mississauga! Very Clean and well kept Spacious unit is bathed in natural light, this spectacular residence offers elegantly appointed spaces and a thoughtfully designed layout, perfect for both flexible living and grand entertaining. This rare, oversized family suite features a spacious primary bedroom with 3pc ensuite bathroom, newly installed broadloom, a generous second bedroom with newly installed broadloom, and a full-sized den that easily functions as a third bedroom or home office. The expansive living room flows into a separate dining area and bright Den/breakfast nook, ideal for hosting or everyday comfort. Updated and beautifully decorated in a timeless neutral palette, the suite also includes Newly installed window coverings in the whole unit, a separate laundry room and an in-suite storage room with built-in shelving offering convenience and functionality. Ideally located just steps from the elevator and includes two underground parking. One of the 2 parking is conveniently close to the entrance. Enjoy an array of premium amenities: 24-hour concierge and security, indoor pool, fitness center, Rec Centre and beautifully maintained gardens and much more. All this, just moments from Square One, theatres, dining, transit, Go train, New LRT and major highways. A must-see opportunity to own in this great neighborhood! (id:61852)
Century 21 Best Sellers Ltd.
324 - 481 Rupert Avenue
Whitchurch-Stouffville, Ontario
Location, Location, Location! Welcome to the heart of family-friendly Stouffville. This turn-key condo is meticulously maintained and offers the perfect balance of modern comfort and everyday convenience. Step into a sun-filled, open-concept layout featuring oversized windows and a spacious living area thats perfect for relaxing or entertaining. The stylish kitchen boasts quartz countertops, stainless steel appliances, and ample cabinetry designed with functionality in mind. With two bathrooms, abundant storage, and thoughtful finishes throughout, this unit truly checks all the boxes. Enjoy your own private outdoor patio - ideal for morning coffee or quiet evenings. Direct access to your parking space and an oversized locker located in the same spot for added convenience. This condo is situated just steps from Main Street, Rupert Park, and major shops, including Longo's, Metro, LCBO, Shoppers Drug Mart, and several banks. With its close proximity to the Go station, commuting is a breeze. This spacious condo offers a rare opportunity to enjoy the perfect balance of modern luxury, comfort, and unmatched convenience. (id:61852)
Woodsview Realty Inc.
101 - 22 Beckwith Lane
Blue Mountains, Ontario
Welcome to Mountain House by Windfall, where resort-style living meets modern comfort in this boutique-style resort community. This elegantly appointed 1 bedroom suite, featuring an enclosed den that can serve as a second bedroom, offers 1 bathroom and a sun-filled 1st floor corner layout. Showcasing high-end finishes and energy-efficient appliances throughout, the open-concept living space includes a natural stone fireplace, quartz countertops, mixed marble and engineered flooring, and in-suite laundry with a washer and dryer. Step out onto your private balcony with a gas BBQ hookup and enjoy peaceful panoramic treed views. The unit includes 1 owned parking spot plus ample visitor parking. Residents enjoy exceptional amenities such as outdoor pools, a gym, sauna, and more, all within walking distance to The Village and the renowned Scandinavian Spa. Experience the ultimate blend of luxury, convenience, and lifestyle at Mountain House. (id:61852)
RE/MAX Experts
2243 Constance Avenue
London South, Ontario
Finally! Your dream 4 bedroom "like-new" ('19) detached home with double-car garage for under $800,000! Which brings me to the top 7 reasons to pick this home! 1. Open concept kitchen over looking an enormous family room that doubles as a huge living room for guests and the perfect theatre room on the weekdays after work 2. 2019 move in ready with lots of high end upgrades and features: gorgeous "smoked walnut" hardwood on main and stairs, high 9 ft ceilings, freshly painted, and quartz counters in like-new bathrooms 3. Gourmet kitchen with "walnut" cabinetry, s/s appliances, and brand-new quartz counters and matching backslash with new s/s sink 4. Double car garage with 6 total parking spots 5. Modern high quality construction with HRV, poured concrete foundation, copper wiring, vinyl windows and top energy efficiency rating. 6. Large unspoiled basement so you create a space just for you 7. Unbeatable South London location, perfect for raising a family and close to all the amenities: Intencity At East Park, Walmart, restaurants and cafes, parks and trails, and a short drive to the 401. Arguably the best value in all of London! Book your showing today because when it's gone, it's gone! (id:61852)
Sutton Group Quantum Realty Inc.
301 - 261 Lester Street
Waterloo, Ontario
Room #1 - $900, ending Aug 25, 2026, #2 - $750, ending Apr 30, 2026, #3 - $750, ending Aug 26, 2026, #4 - $750, ending Apr 30, 2026, #5 - $750, ending Apr 30, 2026. Incredible turnkey investment in the heart of Waterloo's university district! This purpose-built 5-bedroom, 2-bathroom condo at 261 Lester St has the potential to generate close to $50,000/year in gross rental income with positive monthly cash flow. Just steps to Wilfrid Laurier University and the University of Waterloo, this high-demand location ensures consistent tenancy. Features include a spacious open-concept living area, two full baths, included furniture, and professional property management options for a completely hands-off experience. Condo fees include heat and water, and the building offers parking, shared laundry, elevator access, and proximity to transit, shops, and amenities. The seller will provide one year of professional property management or offer the cash value as part of the sale. Photos are virtually decluttered. (id:61852)
Royal LePage Signature Realty
64 Lancaster Estates W
Kitchener, Ontario
Welcome to 64 Lancaster Street W quietly nestled in the heart of Kitchener, minutes to Uptown Waterloo, amenities, with nearby highway access, walking distance to schools, parks and public transit. This two-storey home offers over 1400 SF of finished living space with plenty of modern updates and completely move-in ready. The main level features an open concept floor plan with a stunning kitchen with a Quartz eat-in island, SS appliances and pot lights to create the perfect entertaining ambiance. The windows in the living room offer loads of natural light throughout. The upper level boasts three generously sized bedrooms and a modern three piece bathroom. For additional living space, the walk-up to the attic can be converted into a fourth bedroom or family room. The unfinished basement is yours to create the space that fits your family's needs- a play area, home theatre or an office. Also find a rough-for a bathroom, nine foot ceiling height, and main floor laundry hook-ups for easy alteration, should you wish. Plenty of parking for family and guests- enough for eight vehicles, front and rear parking and laneway driveway, this lot features a 20x30 workshop. Notable updates include: AC 2025, bathroom 2025, siding/front porch re-frame/roof 2023, back deck 2025. Don't miss your opportunity to live on 64 Lancaster Street W. (id:61852)
Sotheby's International Realty Canada
9 Arlington Avenue
St. Catharines, Ontario
ROOM TO LIVE, ROOM TO GROW ... Fully finished and with fresh paint throughout, this 1.5-storey home is nestled at 9 Arlington Avenue in a desirable St. Catharines neighbourhood, offering space, comfort, and an unbeatable location for families or those seeking a vibrant community lifestyle. Set on a corner lot surrounded by mature trees, this property boasts a private, XL fenced backyard - an ideal setting for kids, pets, and summer entertaining. The expansive deck is perfect for outdoor dining or relaxing with friends, while the lush greenery adds both beauty and privacy. Inside, the main level features NEW flooring that flows through a bright, welcoming layout. The spacious living and dining areas are perfect for everyday living, while the main floor laundry and 2-pc powder room adds convenience. Upstairs, find four bedrooms and a 4-pc bathroom, offering plenty of space for everyone. The FINISHED BASEMENT with NEW carpet extends your living area with a cozy recreation room - ideal for movie nights, a play area, or a home gym. Located in a family-friendly neighbourhood, just steps to parks, schools, shopping, and public transit, ensuring everything you need is right at your fingertips. Whether raising a family, working from home, or simply enjoying life in a welcoming community, 9 Arlington Avenue checks all the boxes. With its spacious layout, outdoor oasis, and prime location, this is a home you'll love coming back to. Roof shingles 2025. CLICK ON MULTIMEDIA for virtual tour, drone photos, floor plans & more. (id:61852)
RE/MAX Escarpment Realty Inc.
32 Keenan Street
Kawartha Lakes, Ontario
Brand New Townhome in the Heart of Lindsay, Kawartha Lakes Area. Welcome to the Canal Lake model A beautifully laid-out freehold townhome that stands out from the rest with its professionally finished basement, offering valuable extra living space ideal for a rec room, home office, or guest suite. The main level features an open-concept living/dining area with walk-out patio access, perfect for entertaining or relaxing. The modern kitchen includes a functional island, full-size appliances, and a dedicated breakfast counter. A powder room, welcoming foyer, and direct access to the garage complete this practical and stylish layout. Upstairs, you'll find three generously sized bedrooms, including a spacious primary retreat with a walk-in closet. The second floor also features a full main bath and a well-positioned laundry area for added convenience. This home offers a convenient location close to all local amenities, top-rated schools, parks, and more. Experience lifestyle in one of the area's most connected and family-friendly communities. Dont miss the chance to own one of the few homes in the area with a finished basement! (id:61852)
RE/MAX Plus City Team Inc.
222 Pilkington Street
Thorold, Ontario
Spacious 4 Bedroom, 4 Bathroom Home in a Quiet Neighborhood! Beautiful 2-year-old detached home featuring 4 bedrooms and 4 bathrooms, including two primary bedrooms, one with a private balcony. This home offers a modern, open-concept kitchen with stainless steel appliances and plenty of cabinet space. Bright and inviting with large windows providing abundant natural light. Situated in a peaceful and family-friendly area, close to public and secondary schools, Brock University, parks, and all essential amenities. Numerous upgrades throughout. Perfect for families. (id:61852)
RE/MAX Gold Realty Inc.
222 Pilkington Street
Thorold, Ontario
Spacious 4 Bedroom, 4 Bathroom Home in a Quiet Neighborhood! Beautiful 2-year-old detached home featuring 4 bedrooms and 4 bathrooms, including two primary bedrooms, one with a private balcony. This home offers a modern, open-concept kitchen with stainless steel appliances and plenty of cabinet space. Bright and inviting with large windows providing abundant natural light. Situated in a peaceful and family-friendly area, close to public and secondary schools, Brock University, parks, and all essential amenities. Numerous upgrades throughout. Perfect for families. (id:61852)
RE/MAX Gold Realty Inc.
47 Atwater Crescent
Hamilton, Ontario
Executive style 3-bedroom bungalow main floor rental. This newly renovated open concept style home features a gourmet kitchen with large island, stainless steel appliances (gas stove) & spacious living room and family room, all with tons of natural light. New washer/dryer. Upgraded 5pc bathroom. 3 car driveway and Garage. Located on a very quiet street in a family friendly neighborhood, minutes walk from Mohawk College, grocery stores, restaurants, entertainment, public transportation, and so much more. Tenant responsible for 70% of utility cost. Credit report, rental application and references required. (id:61852)
Royal LePage State Realty
23 Coral Drive
Hamilton, Ontario
Welcome to this charming and spacious 3-level side-split, ideally situated on a 34' x 129' pie-shaped lot in a quiet, family-friendly neighbourhood. This well-maintained 3+1 bedroom, 2 full bathroom home offers excellent space, comfort, and functionality - perfect for growing families, first-time buyers, or investors. This home is being sold as an estate sale, presenting a fantastic opportunity for the right buyer. Freshly painted in soft, natural tones, the interior feels bright, inviting, and move-in ready. The home features cozy carpeted flooring and a classic oak kitchen with ample cabinet and counter space. The lower level includes an additional bedroom, a second full bathroom, and a very large storage area in the basement, providing plenty of room for seasonal items or hobby needs. Enjoy the lovely curb appeal at the front of the home and step into the private, fully fenced backyard filled with mature trees for peace and privacy. A standout feature is the walkout to the large concrete deck, complete with a custom-built awning and full mesh screen enclosure - perfect for outdoor enjoyment rain or shine. The property also offers a 4-car driveway and two oversized garden sheds, ensuring plenty of parking and storage. Conveniently located minutes from top-rated schools, scenic escarpment trails, parks, shopping centres, restaurants, and with easy access to both the Red Hill Parkway and the Lincoln Alexander Parkway, this home truly checks all the boxes for lifestyle, location, and value. Don't miss your chance to own this wonderful property in a desirable neighbourhood! (id:61852)
RE/MAX Real Estate Centre Inc.
